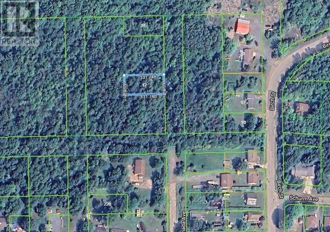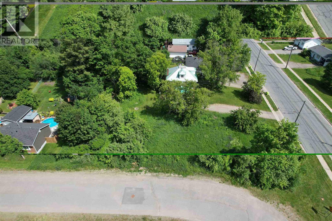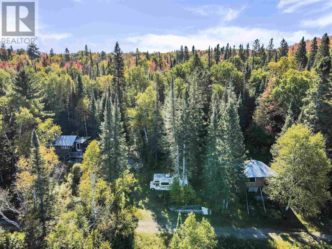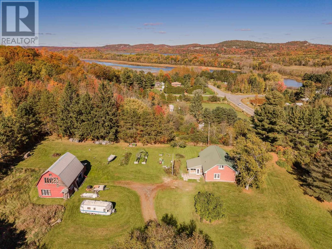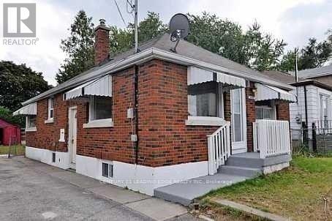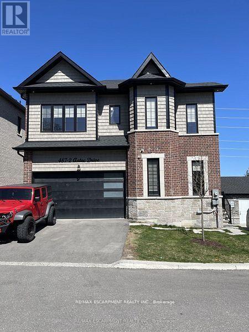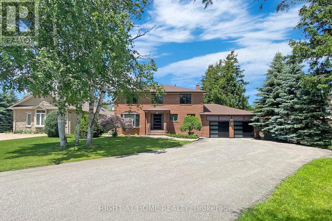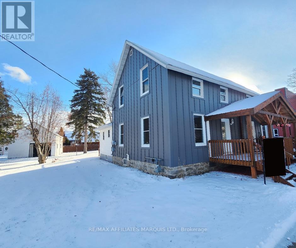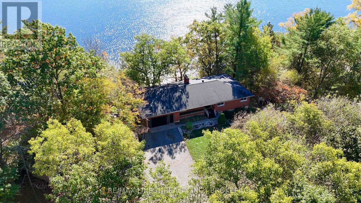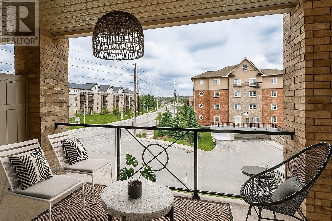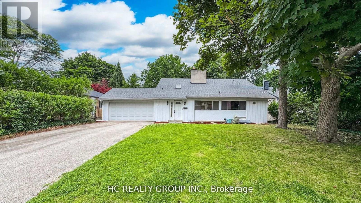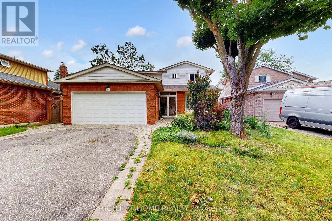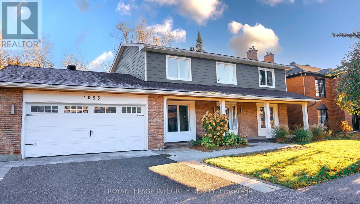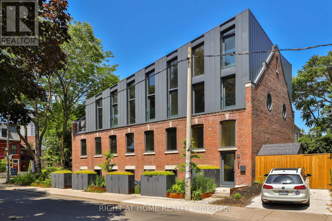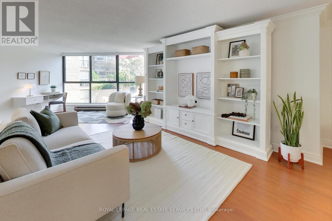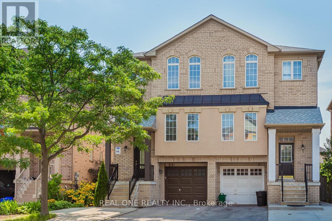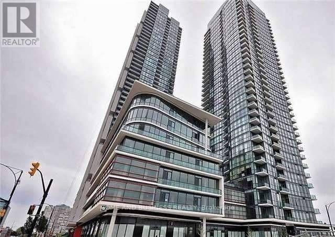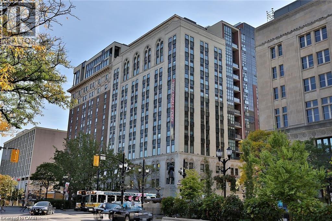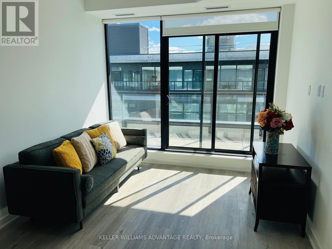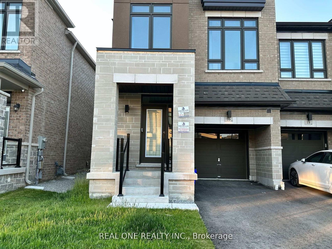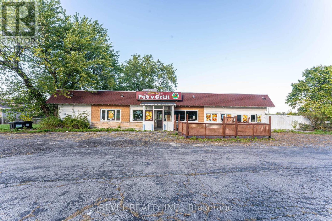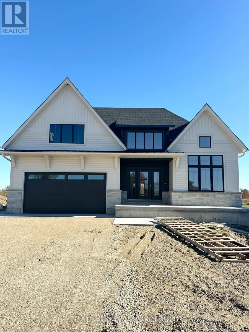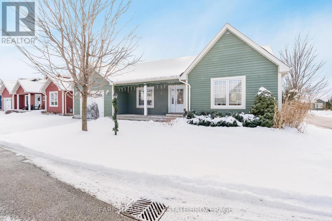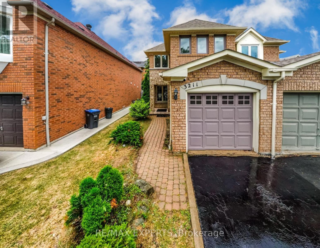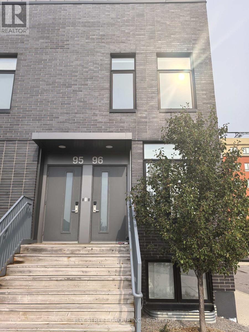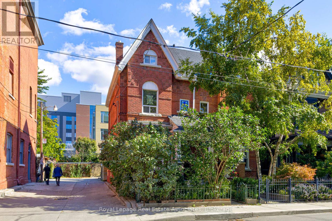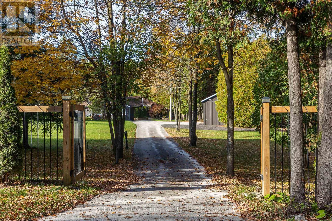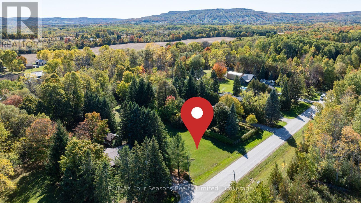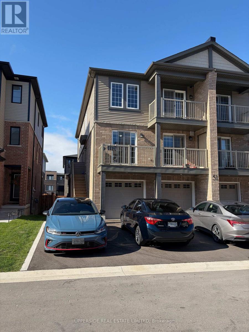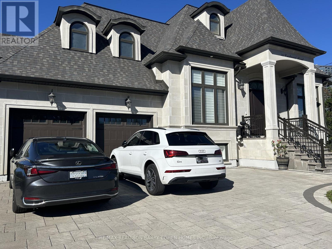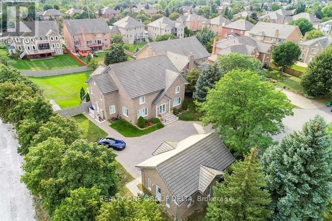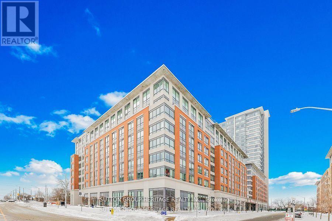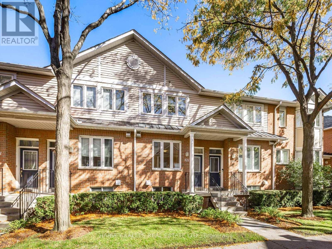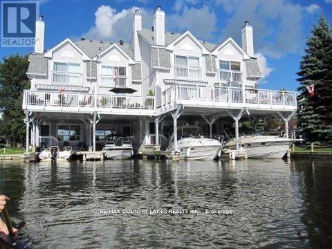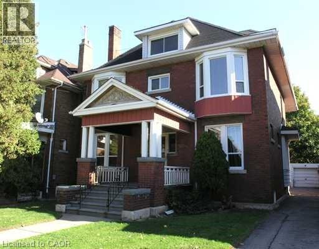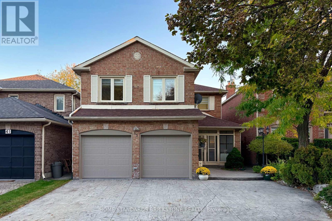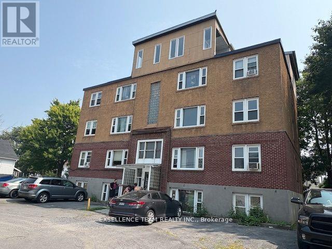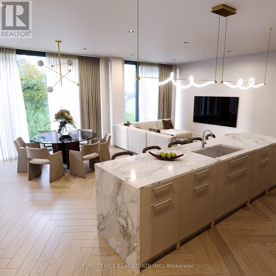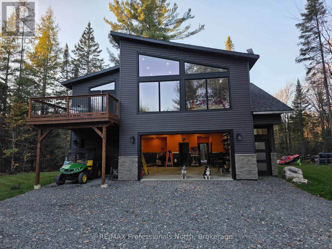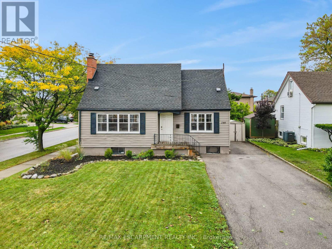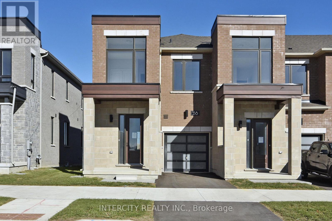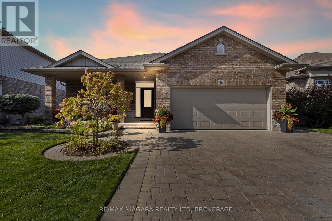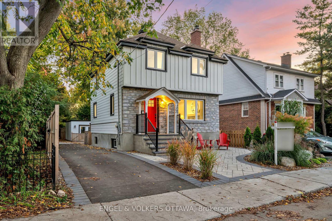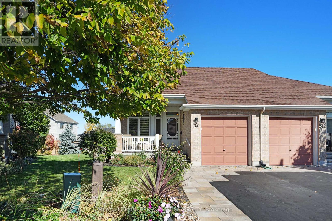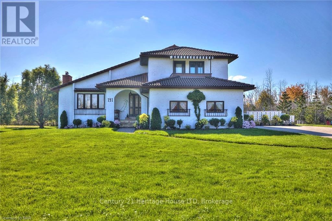12 Canada Ave
Blind River, Ontario
Vacant lot, in Blind River, ON.This lot could be an investment for future use. Buyers to do due own diligence. (id:49187)
1051-19 Peoples And Hillside Rd
Sault Ste. Marie, Ontario
Opportunity awaits with this residential parcel just under half an acre in the city's West End. Property is close to all major amenities, has 82ft of frontage at 1051 Peoples Rd and 57ft of frontage on 16 Hillside Dr. Currently zoned R3 which allows for many residential uses. Property can be serviced at both Peoples Rd and Hillside Dr. Owner has City approval to build two stand alone units. City consent required to build across both parcels. Contact the Listing Brokerage Office or your Realtor for more information. (id:49187)
. Ranger Lake Rd
Searchmont, Ontario
Rare resort opportunity on beautiful Ranger Lake! This 3-acre property was once a summer resort and holds excellent potential to be restored as an income-generating retreat or transformed into a private family getaway. The property includes three camps: a 500 sq. ft. structure requiring structural work, as well as 1,000 sq. ft. and 400 sq. ft. buildings that are ready to be used. With space to reimagine as a family compound or seasonal resort, this property offers a unique opportunity! (id:49187)
1621 Hwy 638 Hwy
Bruce Mines, Ontario
Stunning 3-bedroom home in beautiful Rydal Bank, featuring a steel roof and large red barn in a private setting with gorgeous year-round sunrises. Built in the 1930s by a local master craftsman, this home offers a main floor master and bathroom, potential for main floor laundry and upstairs 2-pc bath, and includes all appliances plus 2 deep freezers. Features a drilled well with abundant water, natural gas service and a 2019, high-efficiency furnace and hot water heater. Back-up generator panel with external connection. Enjoy fruit trees, berry bushes, lilacs, raised garden beds, and a seasonal stream. Outdoor enthusiasts will love the nearby trails, while history lovers will appreciate the original character details and location across from the historic Rydal Bank church (id:49187)
4075 Lawrence Avenue E
Toronto (West Hill), Ontario
Ideal Location , Great Neighbourhood, Close to All Major Amenities, Shopping Plaza, Schools, Parks, And Close to Transit. No Pets / No smoking. Tenants to Pay All Utilities. (id:49187)
2 - 487 Aztec Drive
Oshawa (Mclaughlin), Ontario
Welcome to This 2 year old Modeno built Custom Home Nestled In a Private Cul-de-sac In The Desirable North Whitby-Oshawa Neighbourhood! This Luxury Brick and Stone Home Features 6 Bedrooms in Total and 5 Bathrooms with a Double Garage on an End Lot. The Main Floor Features 10 ft Soaring Ceilings and Potlights, Custom Stair Railing, Gorgeous Luxe Kitchen Trimmed In Black Cabinets and Gold Hardware, Custom Quartz Counters and an Oversized Island, With the Cabinets Being Ceiling Height, and an Additional Pantry, Perfect for the Everyday Chef. Marble Wall enclosing a Fireplace and Extra Large Windows which Allow The Best of The Day's Sunlight In. Upstairs there are 4 Large Bedrooms, 2 Featuring Ensuites and Walk- in - Closets. There is The Convenience Of Having Second Floor Laundry with Energy Efficient Washer and Dryer. The Basement Connects from The inside but Also Has a Separate Entrance For Ease. 2 more Bedrooms and Large Bathroom and a Compact Luxury Kitchen Featuring Quartz and Custom Cabinetry. Close to Shopping, Bus Routes, Schools and Highway within 10 minutes! (id:49187)
350 Sunset Beach Road
Richmond Hill (Oak Ridges Lake Wilcox), Ontario
This Fabulous Property Features A Detached 2 Story house on a Premium Lot of 75X215 ft With Lots Of Potential In Great Lake Wilcox Area. Live or rent and build later, Picturesque Windows From Every Room, Serene Environment With Old Trees And Sceneries, Featuring 4 +1 Bedrooms ,2 Kitchens With New Appliances and Upgrades In Main Floor Kitchen, Upgraded Hardwood On Main, Newer Paint, Newer Garage Door And Main Entry Door, Finished Basement, Granites On 2nd Level Bathrooms, All Newer Vanities, Two Sheds, One Gazebo/Fire Pit, Gas Barbq, Close To Lake, Park, Community Center, And Much More To Add. (id:49187)
12 Oak Street
South Glengarry, Ontario
AFFORDABLE & TURN-KEY! This spacious semi-detached home blends centuries-old charm with modern updates. Nestled in the heart of Lancaster Village, it boasts a large country sitting porch, rear deck, deep backyard and LARGE GARAGE/STORAGE BARN. Enjoy spacious living & dining areas complemented by high ceilings, substantial moldings, and contemporary upgrades. The main floor features a full bath and laundry hookups for convenience. Upstairs, you'll find 3 beds and a 2pc bath. The exterior combines the rustic appeal of board-and-batten with the durability of a metal roof, exuding timeless character. The original portion of the home dates back to 1890. A rear extension, completed with permits in the 90's, expanded the living space and functionality. Freshly painted & move-in ready. Municipal services. A common element use agreement registered regarding water/sewer line. Suitable for owner occupancy or investment. 24-hr irrevocable. Don't miss out, call today for a tour! (id:49187)
4236 Pine Ridge Drive
Frontenac (Frontenac South), Ontario
STUNNING!! This beautiful hilltop bungalow overlooking Rock Lake on a gorgeous 1 acre lot features 3bedrooms, 1 and a half bathrooms, kitchen, separate dining and office on the main floor with absolutely captivating south facing sunny views of the lake, a full walkout lower level complete with a 2nd full size kitchen, 2 more bedrooms 4pc bathroom and living room for a separate IN-LAW SUITE or extra living space for the family, a SANDY SHORELINE , quick drop in depth for ideal swimming, and ready for a new dock to enjoy the water and sunshine with friends and family! Don't Miss this RARE OPPORTUNITY!! (id:49187)
309 - 41 Ferndale Drive S
Barrie (Ardagh), Ontario
Discover comfort and convenience in this spacious 1-bedroom, 1-bathroom condo for lease at 41 Ferndale Drive South in Barrie. Offering 793 square feet of open-concept living, this well-maintained unit features a modern kitchen, in-suite laundry, and a private balcony perfect for relaxing or entertaining. Included with the lease is a secure locker for extra storage. Located in the desirable Manhattan development, you'll enjoy peaceful surroundings with nearby walking trails, quick access to Highway 400, and close proximity to shopping, dining, and downtown Barrie. Ideal for professionals or couples seeking a quiet, stylish home with urban convenience. (id:49187)
55 Sumner Heights Drive
Toronto (Bayview Village), Ontario
Beautifully Maintained Home overlooking ravin & valley in bayview village, Walk out basement. 4 Bdrms With Gorgeous Mature Treed And Garden. Move-in Condition. Quiet neighborhoods, Steps to transit, easy access to hwys, shopping malls & amenities. (id:49187)
52 Breckonwood Crescent
Markham (Aileen-Willowbrook), Ontario
Welcome to this Beautifully Well Maintained 4+1 Bedroom with walkout and separate entranced basement . Family Home with in Prime Thornhill, situated on a Premium Lot. Back to greenbelt. Nestled in a safe, quiet neighborhood, this property is surrounded by Parks and Trails ideal for families .Steps To Top-Ranked Schools, Thornlea And St. Roberts (IB Program), York university, Close To Shops, Community Center, with Easy Access to bus , transit routes, major highways including Hwy 7, 404, GO, and Finch Station. (id:49187)
1055 Plante Drive
Ottawa, Ontario
Welcome to this stunning, fully renovated home that seamlessly blends modern luxury with thoughtful design and everyday convenience with no rear neighbourhood and an extra-large backyard. Every detail has been carefully updated from top to bottom, offering a truly move-in-ready experience with peace of mind for years to come. The home underwent a complete transformation, featuring new insulation, roof, eavestroughs, and exterior siding (2019), along with all-new windows and doors, both interior and exterior, for enhanced comfort and energy efficiency. Inside, every surface has been reimagined: brand-new bathrooms, a contemporary kitchen, and beautiful new flooring (Acacia Hardwood Flooring) span all levels. The ceilings have been smoothed for a clean, modern look, and elegant crown molding adds a touch of sophistication on the main floor. The gourmet kitchen (2016) is a chefs dream, boasting a gas cooktop, double oven, and sleek, modern finishes that make cooking and entertaining an absolute pleasure. The basement has been fully reinforced and newly finished, adding durability and valuable living space. With a newer furnace (2012) and roof (2020), the home offers both style and reliability. Perfectly situated in a highly walkable, family-friendly neighbourhood, this home provides unmatched access to everything you need. South Keys Shopping Centre and the main OC Transpo bus and O-Train station are just a 10-minute walk away via a convenient pedestrian overpass across the Airport Parkway. The Ottawa International Airport is also just 10 minutes away, making this location ideal for busy professionals or frequent travelers. Outdoor enthusiasts will love the nearby walking trails that wind around a scenic lake perfect for peaceful strolls or feeding ducks on a sunny afternoon. The neighbourhood also features a playground, tennis court, and splash pad, making it a wonderful community for families of all ages. (id:49187)
Garden Home 6 - 225 Brunswick Avenue
Toronto (University), Ontario
Welcome to the final Garden Home at Brunswick Lofts - an outstanding 2 level home at this award-winning boutique heritage conversion in the Annex. Garden Home 6 is carefully crafted and offers exceptional living space, with superb finishes throughout. A spacious kitchen with Miele appliances, natural stone countertops, an oversized island, white oak hardwood and extensive millwork throughout. Upstairs, a lavish primary suite with abundant built-in closets and a stunning ensuite with soaker tub and walk-in shower. A small private urban garden right outside your door. Style, convenience and the ultimate in low-maintenance living just steps to Bloor, Harbord, U of T, transit and parks. Full Tarion Warranty and HST is included in purchase price. (id:49187)
415 - 35 Church Street
Toronto (Church-Yonge Corridor), Ontario
Remember when they used to build spacious and gracious condominiums? This one fulfills that memory and even more. You step out of the vibrancy of St. Lawrence Market neighbourhood into the lobby of 35 Church and the concierge greets you with a smile. Up the elevator and down the wide hallway to open your door to a freshly-painted, updated and renovated home. The modern kitchen boasts white quartz countertops, with an abundant island area for chopping vegetables while chatting with friends perched on bar stools. Who doesn't love a large stainless steel fridge, stove, and microwave, with a built-in dishwasher and lots and lots of cupboard space? The kitchen flows into the wide dining and living room space which finishes in floor-to-ceiling windows where the sunlight pours in. It makes sense that this area is often called a solarium. The blinds are automated, so you don't have to leave your comfortable perch, wherever it is. The super-sized wall unit houses your media systems and reading material, along with your collection of ceramics. The 3-piece bathroom is tastefully renovated and generous in size. Down the hall is a linen closet, roomy walk-in closet and then your very large bedroom which you don't have to measure to hope that the bed could fit, with space on each side. A king-sized bed easily slips into this space. Ensuite, quality appliances in the laundry room put the finishing touch on convenience. A home to worship, on Church Street, at an exceptional value per square foot! (id:49187)
1430 Nash Road
Clarington (Courtice), Ontario
Welcome to an extraordinary custom-built estate offering over 4,000 square feet of luxurious living space on a meticulously landscaped 1.35-acre lot. Originally built in 2018 and enhanced with hundreds of thousands in recent high-end renovations, this home is a flawless blend of sophistication, comfort, and modern design. From the moment you arrive, you'll be captivated by the grand covered porch, new fluted glass entryway, and stunning curb appeal. Inside, soaring vaulted and coffered ceilings, detailed crown moulding, and expansive floor-to-ceiling windows fill the home with light and elegance. The main floor showcases a modern luxury kitchen complete with a massive center island, wall oven, cooktop, pot filler, and coffee bar, all overlooking the serene, private backyard and greenspace beyond. The open-concept living area features a gas fireplace surrounded by custom built-ins and integrated speakers, perfect for entertaining or relaxing. Two main-floor primary sites each offer walk-in closets and spa-like en-suites, with the main primary featuring built-in cabinetry, a lavish dressing room, and a magazine-worthy 5-piece ensuite with heated floors and a built-in speaker system. The windows, a four-piece bathroom with heated floors, a theatre room with surround sound and entertainment zones with beautifully landscaped patio featuring a built-in gas fireplace and heated spa pool with waterfall, a putting green, and a grass area enclosed by a high-quality vinyl fence (+/-$70K). Beyond the fenced area is an extra-wide green space with forest. Additional highlights include a luxury laundry/mudroom with quartz counters and custom cabinetry, indoor/outdoor speakers, 200-amp electrical, HRV humidifier, security system with cameras, and a tankless water heater. Conveniently located near all amenities and highways with easy access to Toronto and the airport, this exceptional property offers the perfect balance of luxury, privacy, and convenience. (id:49187)
Upper - 24 Coast Avenue
Vaughan (Maple), Ontario
Bright & Spacious Home with 4 Bedrooms & 3 Baths In Desirable Quiet Neighbourhood with Ahmadiyya Park & Teston Village PS Just a 350m Walk! This Large Semi Features Bright, Open Concept Kitchen, Breakfast Area & Family Room Boasting Gas Fireplace, Large Windows & Walk-Out to Deck, Plus Combined Dining & Living Room Area. Upper Level with 4 Bedrooms & Convenient Laundry Closet. Bright Primary Bedroom with His & Hers Closets and 3pc Ensuite. Spacious Foyer with 2pc Powder Room. Great Location with Quick Access to Hwy 400, Canada's Wonderland, Shopping Mall, Parks, Restaurants & Amenities, Community Centre & More. Tenant Pays 75% of All Utilities. Lower Level is Rented Separately. (id:49187)
Lot 4th Line Road
North Glengarry, Ontario
Looking to live a more private lifestyle where you can enjoy recreational activities, build a homestead, and create your dream home? This 27 ACRE lot is one you won't want to miss out on. Just minutes from the Quebec border and about an hour from both Ottawa and Montreal, you'll have the perfect balance of seclusion and convenience. Close enough to Alexandria for frequent shopping trips, yet far enough away to escape the noise of city life. Call today to book a viewing! (id:49187)
1505 - 510 Curran Place
Mississauga (City Centre), Ontario
Modern 1 Bedroom + Den Condo Available from 1st of November. Experience contemporary living in this stylish suite featuring high ceilings and a functional layout. The den can easily serve as a small second bedroom or home office. Conveniently located just steps from Square One Shopping Centre, restaurants, banks, the library, pharmacies, grocery stores, the Newcomer Centre, Celebration Square, and public transit. Perfect for professionals, newcomers, and students alike. (id:49187)
112 King Street E Unit# 811
Hamilton, Ontario
Welcome to the re-imagined residences of Royal Connaught, centrally located in the heart of downtown Hamilton and within walking distance of boutique restaurants, trendy shops, and GO Transit. This beautifully designed 1-bedroom, carpet-free unit features an open-concept layout with a large living area, granite countertops, in-suite laundry, a walk-in closet, and soaring 9-ft ceilings. Step out onto your terrace balcony to enjoy breathtaking escarpment and city views. From the opulent grand lobby to the sprawling courtyard with BBQs, lounge seating, and gardens, this historic building offers it all, including on-site security, concierge service, a fitness centre, media room, and party room. With a Walk Score of 97, this is downtown living at its finest. Private, underground parking available for additional charge. (id:49187)
Ph-511 B - 1604 Charles Street E
Whitby (Port Whitby), Ontario
Discover a truly rare opportunity for an urban young/old family to call this morden-style penthouse home , a residence of sophistication and comfort, beautifully envisioned and brought to life by Landing By Carttera! Perfectly positioned near Hwy 401/407&Whitby GO, the condo combines effortless connectivity with tranquility of nearby parks waterfront trails, schools, dining and shopping.Amenities includes state-of the art fitness centre, yoga studio private and open collaboration spaces, dog wash area bike wash/repair spaceLounge and Event room, An extended southeast-facing terrace designed for barbecuing.This exclusive 2-bed plus Den residence features 2-luxurious baths,and comes with parking and locker. Morden designed ,elevated living-this is urban elegance redefined. (id:49187)
16 Hewison Avenue
Richmond Hill, Ontario
Stunning 4 Bedrooms Modern Townhome In The Heart Of Richmond Hill. End Unit Like A Semi-Detached House. Sunfillled and Spacious. Functional Layout. 9' Ceiling On Main & 2nd Fl. Hardwood Floor Throughout. Open Concept Kitchen With S/S Appliances. Great Room With Electric Fireplace. Bedrooms With Large Windows. Master bedroom With 5 Pc Ensuite & Walk In Closet. Freestanding Soaker Tub In Master Ensuite. Mins To Hwy 404, Costco, Home Depot, Park... (id:49187)
5391 King Street
Lincoln (Beamsville), Ontario
Power of Sale Opportunity in the Heart of Beamsville! This nearly 0.7-acre property, zoned RUC-4, presents a wide range of allowable uses with excellent potential for redevelopment. Perfectly situated in one of Niagara's fastest-growing communities, the site is surrounded by renowned wineries, established businesses, and exciting future developments. Just 1.3 km away, a newly built 15-unit luxury apartment building highlights the areas strong demand and growth. With prime exposure and central positioning, this is a rare opportunity to secure a versatile property in a thriving market and shape the future of Beamsville's landscape. 20mm copper water service line from the city, septic sanitary (id:49187)
1036 Walton Avenue N
North Perth (Wallace), Ontario
This custom designed estate home is tucked away on a quiet dead-end street in one of Listowel's most coveted neighbourhoods, where privacy, prestige, and modern elegance meet. Step into a grand front foyer with soaring 16' ceilings, setting an opulent tone from the moment you enter. The open-concept main level is finished with rich hardwood flooring throughout, blending warmth and refinement. At the front of the home, two spacious bedrooms share a beautifully appointed 4-piece bathroom, ideal for guests or family. The heart of the home reveals a designer kitchen featuring a walk-in pantry, quartz countertops, and a large island perfect for entertaining or casual gatherings. The adjoining dining area flows effortlessly to an expansive covered outdoor living space complete with a gas fireplace, offering a serene setting for alfresco dining or quiet evenings by the fire. Anchored by a striking stone fireplace, the great room exudes comfort and grandeur with large windows that bathe the space in natural light. Retreat to the primary suite, a luxurious haven with a spacious bedroom, elegant 5-piece spa ensuite featuring a deep soaker tub, double vanity, glass shower, and a large walk-in closet designed for functionality and style. Additional main floor highlights include a laundry room, mudroom with direct access to the oversized double car garage, which offers the unique convenience of a walk-down to the fully finished lower level. Downstairs, discover an expansive space ideal for multi-generational living or hosting, complete with two additional bedrooms, a full 4-piece bathroom, providing incredible flexibility for guests, office space, or recreation. A truly exceptional home offering a rare blend of luxury, space, and tranquility this is estate living at its finest in the heart of Listowel! (id:49187)
1 Bay Moorings Boulevard
Penetanguishene, Ontario
Top 5 Reasons You Will Love This Home: 1) Embrace the serene Bay Moorings community lifestyle, nestled among lush, mature private gardens steps away from the tranquil shores of Georgian Bay 2) Expansive open-concept living area featuring a spacious kitchen and dining room adorned with elegant white cabinetry and a convenient pantry closet 3) Enjoy the comfort of an extra-deep garage, perfect for your vehicles, and a dedicated workshop space for all your creative projects 4) Added benefit of a newly opened clubhouse, an ideal gathering spot, and benefit from a crawl space offering ample additional storage 5) Perfectly placed within close proximity to the waterfront, with picturesque walks to Discovery Harbour and all essential amenities just a short distance away. 1,430 fin.sq.ft. (id:49187)
3211 Coralbean Place N
Mississauga (Lisgar), Ontario
Welcome to 3211 Coralbean Place - a Beautifully Renovated, Move-in Ready Home Nestled on a Quiet, Family-Friendly Court in the Highly Sought-After Lisgar Community of Mississauga. This 3+1 Bedroom, 4-Bathroom Semi-detached Gem Offers the Perfect Blend of Elegance, Comfort, and Flexibility - Ideal for Both First-Time Buyers and Investors. Step Into a Sun-Drenched Open-Concept Main Floor Featuring Fresh Neutral Tones and a Warm Inviting Layout. The Upper Level Boasts Brand-New Flooring and Three Spacious Bedrooms, Including a Primary Suite With Its Own Ensuite. Downstairs, the Finished Basement Presents a Versatile Opportunity With a Bedroom, Full Bathroom, and Rough-Ins For A Proposed Kitchen - Perfect for a Future Rental or In-Law Suite. Set on a Spacious 22.41 X 109.91 Ft Lot. Conveniently Located Just Minutes To All Town Amenities! Parks, Hospital, Shopping Mall, Restaurant and Top Rated Schools! Enjoy Being Just Minutes From Highways 407 & 401. This Is Your Chance to Own a Turn-Key Home in One of Mississauga's Most Prestigious Neighbourhoods. Book Your Private Viewing Today! (id:49187)
96c - 1760 Simcoe Street N
Oshawa (Samac), Ontario
Amazing Fully Furnished University Town Main Floor Bedroom with Ensuite Bathroom For Rent. Easy Steps To UOIT & Durham College. Convenient Location For Students Or Professionals. This Perfect Townhouse Offers Great Modern Living, Modern Kitchen with Stainless Steels Appliances. **EXTRAS** Fully Furnished Bedroom With Ensuite Bath, Window Coverings, Double Bed, Work Desk & Chair, Washer & Dryer, Family Room With Sofa & Large TV. Internet & Heat Are Included. Walking Distance To UOIT & Durham College, Public Transit, Stores, Supermarkets & Restaurants. (id:49187)
101 Dovercourt Road
Toronto (Trinity-Bellwoods), Ontario
Location! Location! Sitting in the Heart of "Queen West" Neighbourhood, on the Edge of Little Portugal - and TRINITY BELLWOODS with Boutique Condos, Shops, Cafe's and all Amenities within Walking Distance. Street Car at your Doorstep, Minutes to QEW Hiway, Lake Ontario Trails and Waterfront, Walk to Liberty Village, Trinity Bellwoods Park, Galleries, and King St Trendy Restaurants and Night Life. This Beautiful Turn of the Century Semi Detached with Double Brick Exterior. sits on a premium lot with Laneway Access to a 1 Car Garage with Parking Pad, and Covered Car Port - TOTAL 3 CAR PARKING. Garage could easily be Laneway House! Great INVESTMENT PROPERTY - Has DUPLEX status - single family lives in the home! The adorable front garden with large shade tree and perennials has a walkway leading you onto a spacious covered porch, perfect for a morning coffee, or relaxing in the evening. As you enter the home you are welcomed by a 10 foot Ceiling high- Large Foyer with Italian style painted ceramic floors; There is a Spacious and bright Main Floor Family w/ Wood Burning Fireplace, and Bay Window; Main floor Bedroom,, 4 pc Washroom and and Sitting Room which was a Kitchen originally - Rough In for Kitchen still accessible...easy to convert back and possibility create a TRIPLEX. There is a back storage/mud room with Separate Entrance to Professionally Fully Finished Basement which features 1 Bedroom, Kitchen, Large Storage-Laundry Room, and 3 pc Washroom. Upper Level 2nd Level has Large Eat-In Kitchen with Lots of Storage; 4 pc Washroom and 2 Large Bedrooms with 9'8" Ceilings, Original Hardwood Floors throughout. The Attic Loft has endless possibilities; create an additional Bedroom, washroom and Living Space with a Door leading to Flat Roof - where a deck once existed. The home is in excellent condition, and has been family owned for over 50 years -Just move in. (id:49187)
495204 Traverston Road
West Grey, Ontario
Escape the city and start your next adventure at your 10-acre retreat on Traverston Road. Located just 20 minutes from Beaver Valley Ski club and 40 minutes from Blue Mountain Resort. This property is perfectly positioned for skiing, snowshoeing, snowmobiling as well as many other exciting outdoor activities. This beautifully maintained 3-bedroom bungalow offers modern comfort and total privacy. The spacious primary suite includes a spa-style ensuite, while two additional bedrooms provide room for family or guests. Enjoy in-floor radiant heat, ductless A/C, on-demand hot water, and a cozy propane fireplace. The updated kitchen features a chef's island, under-cabinet lighting, built-in microwave, and range hood, perfect for entertaining. A massive 700 sq ft deck leads to a 240 sq ft insulated bunkie-ideal for guests, a studio, or a year-round office-complete with a Pacific Energy stove, multiple outlets and attached storage. Work from home with ease - Starlink is installed and roadside and fibre will soon be available. After a long day working from home, relax in the 6-person hot tub under the stars complete with soffit lighting to set the mood. No shortage on storage! The 26' x 32' insulated triple garage with mezzanine complete with a 50,000 BTU propane heater, a 14' x 16' drive shed, and a 8' x 12' insulated recording studio with soundproofing allows for endless possibilities for hobbies and vehicle storage. Gated and fenced on three sides and located on a school bus route with ATV/snowmobile trails nearby and only 3 minutes to Bells Lake perfect for kayaking, swimming, and fishing, This is versatile property is not only perfect as a year-round home, a weekend escape, or a retirement haven, it also offers strong rental and Airbnb income potential, especially during ski season and peak cottage months. With Markdale offering shopping, hospital and schools just 10 minutes away, this property has much to offer. Come make Traverston Road you home! (id:49187)
5 Caddo Drive
Clearview, Ontario
Welcome to 5 Caddo Drive, a rare opportunity to own a spacious 0.62-acre (90ft x 362ft) vacant lot in a premier location offering both tranquility and convenience! Perfectly positioned just 10 minutes from Blue Mountain and moments from Georgian Bays crystal-clear waters, this property is a gateway to year-round adventure from skiing and snowshoeing in the winter to swimming, hiking, and road biking in the warmer months. This lot offers the potential to build your dream home or getaway retreat, subject to buyer due diligence and necessary approvals from Clearview Township and the Nottawasaga Valley Conservation Authority (NVCA). Don't miss your chance to own a piece of Collingwood's natural beauty and outdoor lifestyle in a thriving and sought-after region. Buyer to verify all zoning, building requirements/restrictions, and applicable permits. Call today for more information! (id:49187)
3 - 51 Hay Lane N
Barrie (Innis-Shore), Ontario
Welcome to this beautifully maintained 3-bedroom, 2-bath home nestled in the heart of South Barrie a perfect blend of comfort, convenience, and opportunity. Step inside to discover bright, spacious interiors filled with natural light and warmth. Each unit offers a functional layout ideal for both families and investors alike. Enjoy ample parking with two dedicated spaces, ensuring convenience for residents and guests. Located just minutes from top-rated schools, parks, shopping, and transit, this property sits in one of Barrie's most desirable neighborhoods. Whether you're looking for a smart investment or a cozy place to call home, this property checks all the boxes. (id:49187)
Basement - 34 Crestwood Road
Vaughan (Crestwood-Springfarm-Yorkhill), Ontario
Prime Location. Yonge and Crestwood. Steps to Yonge and TTC, Plaza, Grocery Shopping, Close To All Amenities. (id:49187)
1918 Royal Credit Boulevard
Mississauga (Central Erin Mills), Ontario
Great Opportunity To Own This Masterpiece Luxury Home In Central Mississauga ** Premium 225 Ft Deep Corner Lot Home Off High Demand Intersection Of Mississauga Rd/ Eglinton ** Grand Interlocked Driveway W/ Dbl Door Entry ** Approx Over 6500 Sqft Living Space. This Large Executive Home Located On A Quiet Court In Credit Mills features Brazilian Cherry Wood Cabinets Brazillian Cherry Wood Floors Custom Deck With A Waterfall And Concealed Lighting Premium Lot Close To Hospital Shopping And Hwy* Sun-Filled Sep Living & Formal Dinning W/Bar Area* Chef Kitchen & Breakfast Area W/ W/O To Deck* Main Flr Office* Master W/ Loft & 5Pc Ens W/ Whirlpool Tub*Updated Kitchen With Brazilian Cherry Wood Cabinets Brazillian Cherry Wood Floors Custom Deck With A Waterfall And Concealed Lighting Premium Lot Close To Hospital Shopping And Hwy. Previous taken photos are in the MLS. (id:49187)
267 - 1 Sun Yat-Sen Avenue
Markham (Milliken Mills East), Ontario
6 Years Old Life Lease Senior Residence 55+ By Mon Sheong Foundation 720 Sq.Ft. South View One Bedroom + Den Unit With One Bathroom. First Owners. 24/7 Security On-Site. Emergency Response Service. Excellent Recreational Facilities And Social Programs. Pharmacy, Clinic, Mahjong Room, Ping Pong Table, Karaoke Room, Exercise Room, Cafeteria/Restaurant, Shuttle Bus Service To Supermarket & More. Bright Southern Exposure. Roof-Top Patio. *One resident must be 55+ age and second one 18+. Buyer can be any age* **Basic Internet & TV package included** (id:49187)
521 - 83 Mondeo Drive
Toronto (Dorset Park), Ontario
Renovated luxury 2+1 bedroom townhome built by Tridel, ideally situated in a prime location near Hwy 401 and public transit. This bright and spacious 1,395 sq. ft. layout features brand new hardwood floors and baseboards, fresh paint, an elegant oak staircase, California shutters, and a renovated kitchen. Enjoy large principal rooms, direct access to a private oversized garage, and a versatile lower level with a third bedroom and ensuite washroom - perfect for guests, in-laws, or a home office. Relax on the balcony that allows BBQs! This well-maintained and professionally managed complex offers 24-hour gatehouse security, snow removal, landscaping services, garbage pick up twice per week and visitor parking. Conveniently located close to top-rated schools, shopping, restaurants, parks, and all amenities! (id:49187)
15 - 24 Laguna Parkway
Ramara (Brechin), Ontario
Welcome to Leeward Lagoon Villas - your waterfront escape. Enjoy the perfect blend of location, privacy, and stunning water views. From your spacious upper sundeck, take in breathtaking sunsets over the open lagoon. This well-appointed villa features: 3 bedrooms, 4 bathrooms (including 2 ensuites with a Jacuzzi tub). Updated kitchen and bathrooms. Oak hardwood flooring, pot lighting, and stylish tile on the main level. Convenient main-floor laundry. Family room with built-in fishing rod storage and walkout to your private boat slip. Covered carport plus ample visitor parking. Newer metal roof for peace of mind. Boating enthusiasts will love direct access to the Trent-Severn Waterway System. Whether its Summer on the water or cozy winter evenings, this four-season retreat offers the lifestyle you've been waiting for. (id:49187)
29 Melrose Avenue S Unit# 1
Hamilton, Ontario
Remarkably spacious and conveniently located two level, 7 room suite featuring hardwood floors, private balcony, large living and dining rooms plus den or office or family room. Upper level family room can be fabulous master bedroom or home office. Insuite laundry. Gas heater for main level. One exterior parking space. Plenty of flexibility for additional bedrooms/office. Tenant pays own electricity/heat. Water is included. Please note photos are of vacant unit to protect privacy of current tenant. Listing Broker is part owener of the property. (id:49187)
45 Spring Gate Boulevard
Vaughan (Crestwood-Springfarm-Yorkhill), Ontario
Welcome to 45 Spring Gate Blvd, a Beautifully Renovated 4 Bedroom + Den & 4 Bathroom Detached Home. The property has received extensive renovations from Flooring, Kitchen, Bathrooms, and More! Property features modern finishes with updated Hardwood flooring throughout Living Spaces on Main and Upper Levels, Remodeled Kitchen, and more. Kitchen Area has been remodeled with Quartz Countertops with matching Backsplash, a Kitchen Island/Breakfast Bar, Upgraded Cabinetry, and new Appliances. Kitchen was designed to create an Open-Concept Flow for daily living. Ample Storage is integrated throughout the Kitchen, complemented by a dedicated Coffee Bar Station for your morning routine.Bedrooms located on the 2nd Floor are spacious and perfect for Families. The Principal Bedroom provides large amounts of space for Residents with a Seating Area, Ensuite Bathroom with a Glass Shower & Whirpool Tub, and a Walk In Closet. The Fully Finished Basement also offers versatile space including an Extra Bedroom & Kitchenette, and a Recreational Area, perfect for those that want to create a Media room or Home Gym. The Backyard is beautifully renovated with a Deck & Pavilion that overlooks the Garden. (id:49187)
320 Gleeson Avenue
Cornwall, Ontario
MOTIVATED SELLER !!! 9 PLEX FOR SALE IN THE GROWING CORNWALL RENTAL MARKET!!! NINE UNIT APARTMENT BUILDING, UPDATED AND SPACIOUS UNITS (APPROXIMATELY 1000 SQUARE FEET) IN A NICE AREA OF THE CITY. GOOD PARKING AND EXTRA INCOME FROM COIN OPERATED LAUNDRY ROOM. THE BUILDING SHOWS VERY WELL WITH LOTS OF PARKING IN FRONT OF THE BUILDING. MIN. 24 HOUR NOTICE FOR SHOWINGS.GROSS AND NET INCOME IS BASED ON FULLY OCCUPANCY Total of 8-two bedrm units plus 1-one bedrm unit. Upgrades done last 2 years:- (Full New Roof- ) Renovated Unit 2,4,6,8- Unit 6 Extensive Renovation- Unit 1 Bathroom Overhaul and full Renovation of the unit. Painting and flooring updated in some units too- Newly Painted common areas in full building- Upgraded all electric panels from fuses to break panels.In the building Sewer Lateral Replacement - Brant New.Outdoor shed Removal.Front entrance is repainted..Currently close to a 6 % cap rate with some units way below market rent levels! Tons of potential! One of the Seller is Registered Real Estate Salesperson. (id:49187)
3b - 2010 Bathurst Street
Toronto (Humewood-Cedarvale), Ontario
Welcome to The Rhodes, a New York inspired, luxury boutique building perfectly situated where Forest Hill, Cedarvale, and the Upper Village meet. This 1 bedroom + den, 2 bathroom suite offers 1,416 sq.ft. of interior living space plus 111 sq.ft. outdoors, featuring 9 ceilings, direct-to-suite elevator access, and a private foyer for your use only. Designed by Ali Budd Interiors and finished by Blackdoor Development Company, the suite is currently unfinished and can be custom completed alongside the Blackdoor team within 90 days. Standard features include a Gaggenau appliance package and thoughtfully considered, high-end finishes throughout. Enjoy unobstructed west-facing green views, unmatched privacy, and a residence that truly feels like home. Building amenities include white-glove concierge service by The Forest Hill Group, a fitness and mobility centre, rooftop terrace, pet spa, boardroom, and a grand front entrance. Registered and move-in ready, The Rhodes is the only building of its kind in the area an extraordinary opportunity to make it your forever home. (id:49187)
816 Second Avenue
Mcmurrich/monteith (Mcmurrich), Ontario
Built in 2023, this beautifully crafted home blends contemporary design with the peaceful charm of a forest setting. Nestled among the trees on a private one-acre lot, it offers the perfect balance of comfort, style, and practicality just 30 minutes from Huntsville. Step inside to an inviting open-concept living space featuring soaring cathedral ceilings, energy-efficient pot lighting, and large windows that frame tranquil views of nature. The kitchen is a chefs dream, equipped with a professional Wolf range and generous counter space for entertaining or everyday cooking. With two spacious bedrooms and two full bathrooms, each with its own large walk-in shower, the layout combines functionality with luxury. An extra-wide staircase easily accommodates a chair-lift, ensuring accessibility for all. The home's thoughtful features continue with a huge three-car garage, complete with in-floor heating, battery-backup garage door openers that can be operated remotely, and a full Generac generator for peace of mind. The main living level is warmed by efficient forced-air heating and air conditioning can be easily added for year-round comfort. Enjoy morning coffee or evening sunsets from the expansive decks at both the front and rear, surrounded by the quiet beauty of the forest. If you've been searching for a modern, energy-smart home with privacy, practicality, and just the right touch of luxury - this one checks every box. BONUS: part of the garage can be converted into an inlaw suite (roughed in)! This property is ideal for those who are interested in the outdoors. It is across from the OFC D trail and ATV trail. (id:49187)
246 Green Road
Hamilton (Stoney Creek), Ontario
LIVE, PLAY & UNWIND AT HOME ... Discover the charm and potential of this 1 1/2-storey home set on a 50 x 150 property at 246 Green Road in Stoney Creek - a versatile property that combines cozy living spaces with an inviting backyard retreat. Perfect for families and downsizers alike, this home offers flexible functionality & modern updates while preserving its classic character. Step inside into a bright and welcoming main level. The living room, featuring an original wood-burning fireplace (not used since purchase) and large windows, is a comfortable gathering space. The eat-in kitchen blends rustic warmth and style with BUTCHER BLOCK counters, subway tile backsplash, and gas stove. A MF bedroom with patio doors provides DIRECT OUTDOOR ACCESS and is currently used as a playroom. Completing the main level is a 3-pc bathroom w/luxurious soaker tub. Upstairs, recently carpeted wood stairs lead to two bedrooms, including a spacious primary, second bedroom, and a convenient hallway closet. Durable vinyl flooring adds modern practicality to the upper level. The lower level expands the living space with a separate side entrance and patio walkout, recreation room with a dry bar, office (or home gym!), cold room, laundry, and a 3-pc bath w/shower. The basement once had a functioning kitchen and offers great IN-LAW SUITE POTENTIAL or extended living space! Step outside to a fully fenced backyard designed for relaxation and entertaining. Enjoy summer days by the inground pool with a concrete surround, lounge on the deck, or gather on the secondary seating deck. With parking for up to 7 vehicles and updates including a new dishwasher (2025), furnace and AC (2020), and hot water heater (2020), this home is move-in ready with room to make it your own. Located in a desirable Stoney Creek neighbourhood close to amenities, schools, parks, and commuter routes. Your Backyard Getaway Awaits! (id:49187)
943 Larter Street
Innisfil (Alcona), Ontario
Located in a highly sought-after community, this beautiful home is just minutes from shopping, the Innisfil Recreation Complex, scenic beaches, and the proposed GO Station. Step inside to discover a bright and spacious open-concept layout with soaring 9-foot ceilings on the main level. Enjoy elegant hardwood flooring throughout the main floor, along with a large kitchen featuring granite countertops, a center island with an undermount sink, and plenty of workspace. Upstairs, you'll find three full bathrooms and a convenient second-floor laundry room. The luxurious primary ensuite boasts a glass-enclosed shower, a freestanding soaking tub, and a double vanity for a spa-like experience. (id:49187)
158 Mumbai Drive
Markham (Middlefield), Ontario
Welcome to this Freehold Luxury Traditional 2-Storey Townhome. Built by a reputable builder Remington Homes. Well designed Ginseng End Unit 1,506 Sq. Ft. as per builder's plans. Many extra side windows provide a lot of natural light. 9' ceilings on main and second floors. Granite counters in kitchen and washrooms. Hardwood on ground floor. Extra height kitchen cabinets plus kitchen island. Freestanding tub in primary ensuite. Finished Rec Room in the basement with a 3-Piece washroom for your convenience. Over $40K in upgrades (upper hallway hardwood, upgraded hardwood, upgraded stairs and pickets, upgraded interior doors, upgraded basement stairs, kitchen backsplash, 11 pot lights, Level 2 upgrade kitchen cabinets, upgraded quartz countertop in all bathrooms. This subdivision is next to Aaniin Community Centre, schools, major highways, transit routes, 2,000 km Nature Trails, gold clubs. Flexible closing available (30, 60, 90 days). The images have been virtually staged. Furnishings and décor have been digitally added and may not represent the actual property. (id:49187)
194 Hillsdale Road
Welland (Coyle Creek), Ontario
NO REAR NEIGHBOURS! City in the front, country in the back. This custom-built Fernando bungalow, nestled on a ravine lot with lush professional landscaping and a full sprinkler system, exudes pride of ownership. Built in 2005 and meticulously maintained, the main floor features a spacious primary bedroom with ensuite and walk-in closet, a bright second bedroom, a 4-piece bath, and an open-concept kitchen, dining, living area with gas fireplace and practical main floor laundry. Patio doors lead to a large composite deck overlooking green space and forest. The walk-out basement offers a generous rec room with a second gas fireplace, built-ins, and access to the backyard, plus a third bedroom and full bathroom. Additional perks include a large utility/storage room and a cold cellar. Updates include: Roof (~2018), furnace & AC (2021), gutter guards (2021), composite deck boards (2022), and upgraded insulation (2021). (id:49187)
22 Harvard Avenue
Ottawa, Ontario
Experience elevated living in this fully remodelled 3+1 bedroom, 3.5 bathroom home, where every detail has been thoughtfully curated. From top to bottom & front to back, no surface has been left untouched in this beautiful renovation and addition. Step inside to find gorgeous wide-plank hardwood flooring throughout, a bright, open-concept main level that's perfect for both everyday living & entertaining. The designer kitchen boasts a striking 12-foot island, quartz countertops, custom cabinetry & high-end stainless steel appliances. The spacious living room features a beautiful brick-surround decorative fireplace, while the large dining area includes a built-in buffet offering both elegance & extra storage. A stylish 2-piece bath, rear deck access & a custom front entry closet complete the main floor. Upstairs, retreat to your spectacular primary suite with a private balcony, large walk-in closet & a spa-inspired 5-piece ensuite with a custom-tiled shower & double-sink vanity. Two additional bedrooms - one with its own walk-in closet along with a beautifully appointed 4-piece family bath, provide comfort & space for the whole family. The fully finished lower level offers extra-high ceilings, a large family room, den or guest bedroom, 3-piece bath, laundry & ample storage perfect for versatile living. Step outside to your private backyard oasis situated on a premium deep lot, featuring over $200,000 in professional front-to-back landscaping, brand new 2 tiered-deck, hot tub & dry sauna. Thoughtful stonework, mature plantings, ambient lighting & functional outdoor living zones create a resort-like experience at home. A heated, finished outbuilding provides a quiet retreat for a home office, gym, or creative studio! Ideally located just steps from Bank Street shops, restaurants, cafés & moments from the Rideau River, where you can launch your kayak, paddle board, or canoe at Linda Thom Park. This is Old Ottawa South living at its finest! (id:49187)
240 Bulrush Crescent
Ottawa, Ontario
An absolute gem! Bulrush is a very friendly, popular street with listings coming on the market very sporadically. The home owners on this street are very house proud and it shows!! This semi detached is situated on a pie shaped lot and backs on to greenspace. 1800 finished sq ft. Beautiful perrenial gardens surrounsd the lot, in the centre of the yard is a very cozy screened in charming gazebo ideal for bug free evenings and morning coffee. Large front entrance with a main floor office/den looking over the front garden. Main floor laundry. Gleaming hardwood floors on main level. Primary bedroom features corner windows, walkin closet and ensuite bathroom with oversized shower. The open concept bright white kitchen Living/Dining Room is ideal for entertaining. Kitchen features quality stainless appliances and centre breakfast bar island. Basement Recroom, Second bedroom with large window, third "bedroom" is windowless, spacious storage and utility room. Owned on demand hwt, new furnace and ac 2024. (id:49187)
191 Cairns Crescent
Fort Erie (Bowen), Ontario
First time offered for sale! This solid custom-built, 3 bedroom / 2 bathroom home radiates Mediterranean flair and timeless craftsmanship. Situated on a private 3/4 acre lot within walking distance to the Niagara River, this unique and spacious two-storey residence has been lovingly maintained and is in pristine condition. The main floor showcases a formal dining/sitting room featuring a solid marble wood-burning fireplace, French doors, and gleaming parquet floors. The eat-in kitchen overlooks a sunken living room with a second fireplace and a three-season sunroom that opens to the tranquil backyard. You'll also find a main-floor laundry/mudroom, a 3-piece bathroom, and an attached double-car garage for convenience. Upstairs offers three generously sized bedrooms, an office/craft room, and a spacious 5-piece bathroom. The primary bedroom includes a walk-out balcony and a walk-in cedar-lined closet. Experience this one-of-a-kind home for yourself and discover everything it has to offer...before it's gone! (id:49187)

