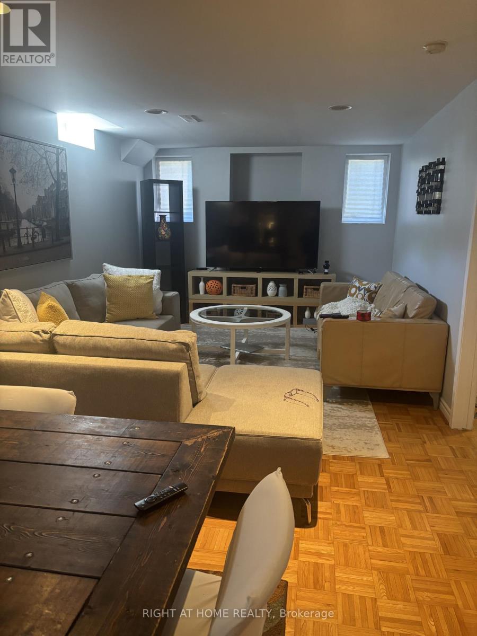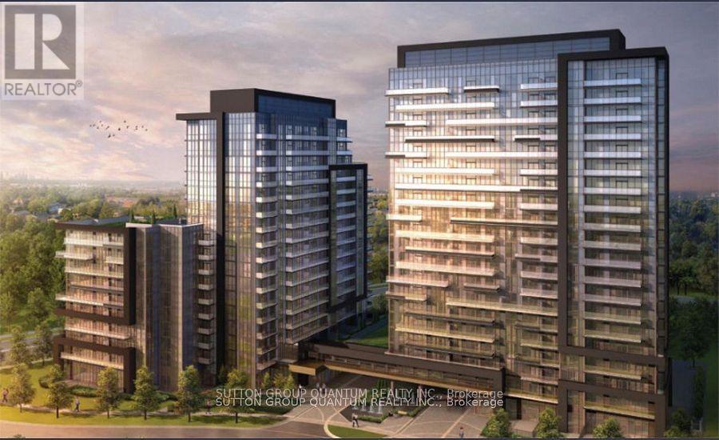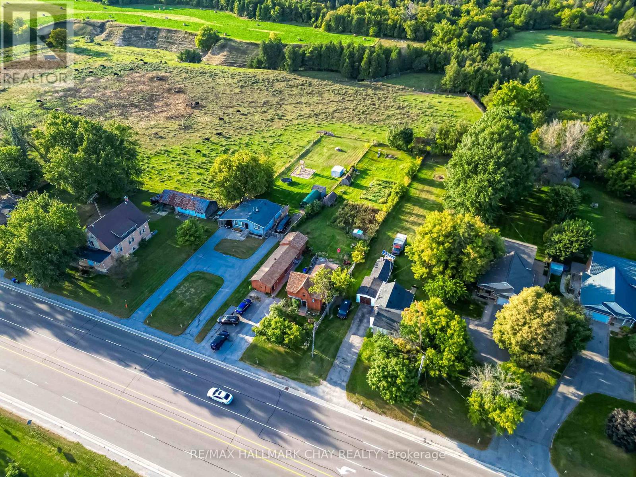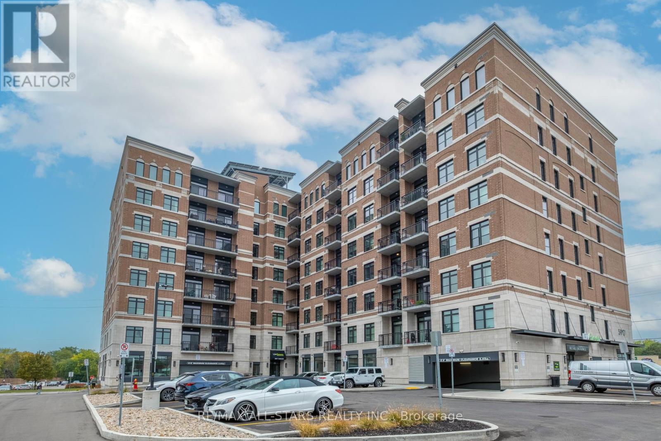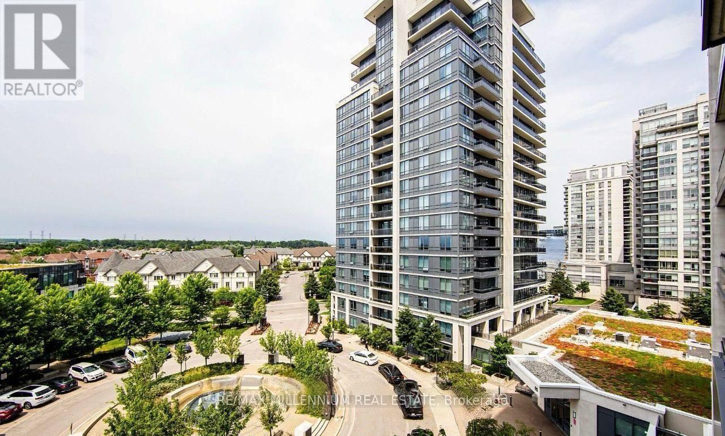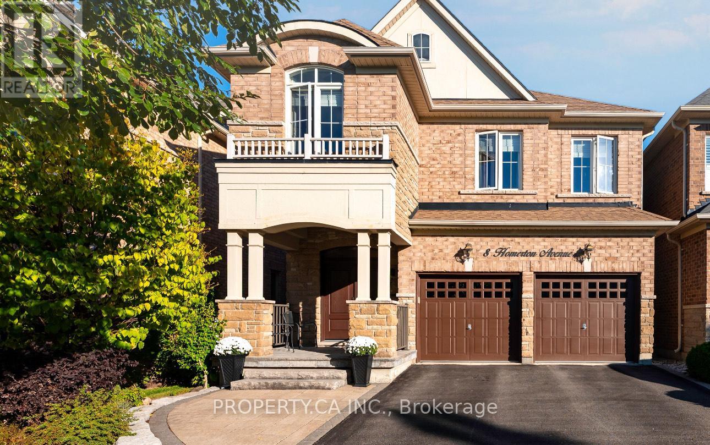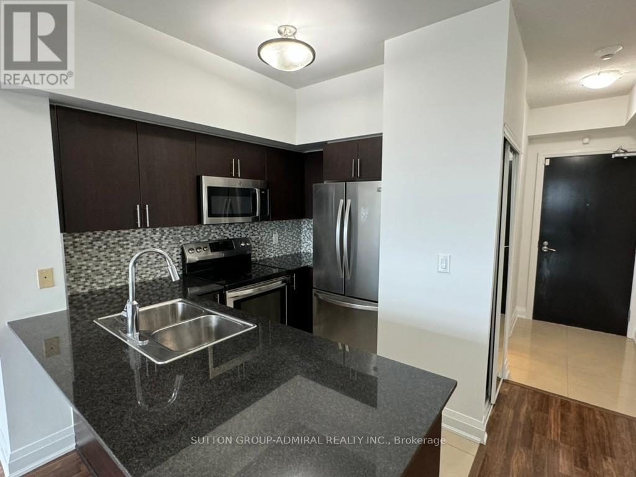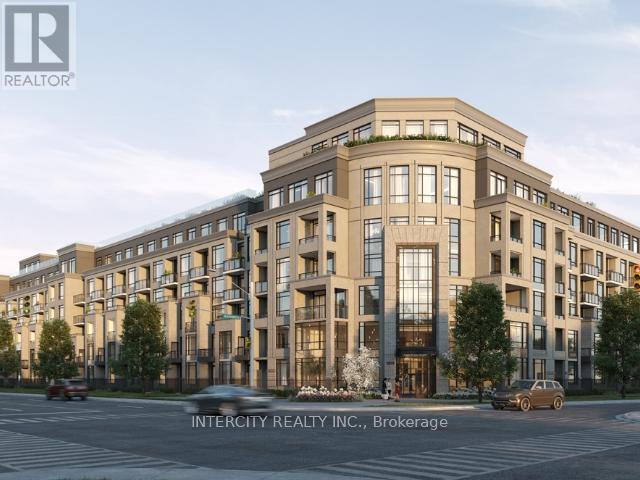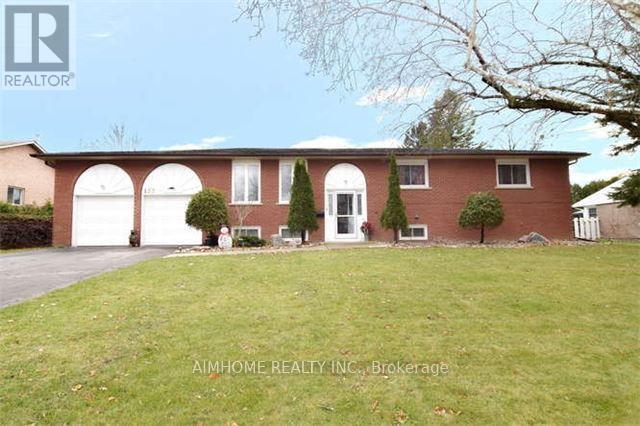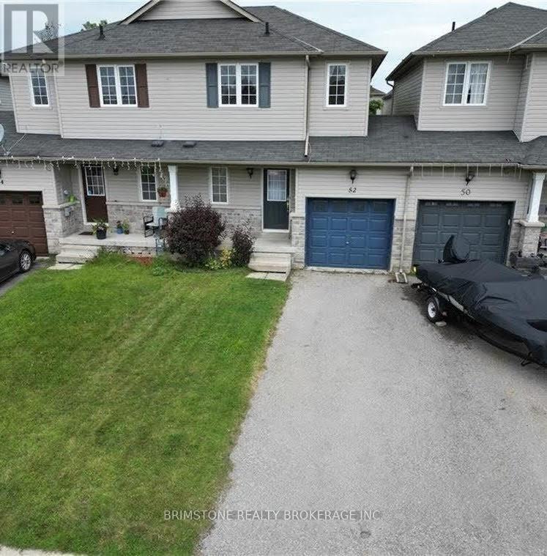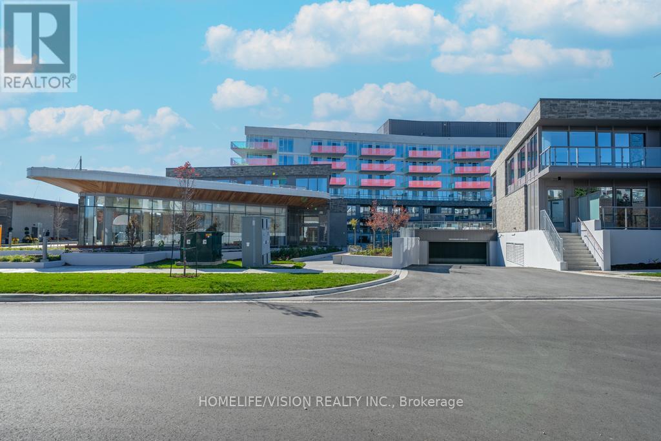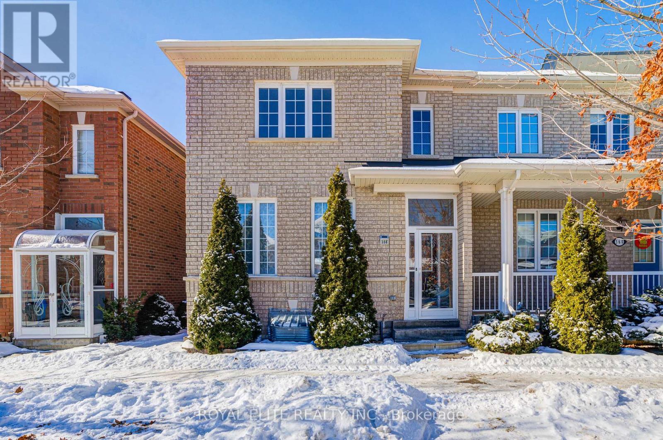Bsmt - 13 Beechgrove Crescent
Markham (Milliken Mills West), Ontario
Spacious, updated basement apartment with separate entrance, 2 bedrooms with one washroom, private ensuite laundry. Clean, updated kitchen with built in appliances (including dishwasher). Hardwood flooring throughout.1 ground parking spot included. Walk to schools, park, shopping mall, plaza, public transit, etc. Quick access to Hwy 407 and Hwy 404. (id:49187)
1208 - 20 Gatineau Dr. Drive S
Vaughan (Beverley Glen), Ontario
Welcome to this bright and spacious 2-bedroom, 2-bathroom corner suite in the prestigious D'Or Condominiums - one of Thornhill's most desirable addresses. Flooded with natural light from floor-to-ceiling windows, this stunning unit boasts soaring 9 ft ceilings, breathtaking panoramic views, and a seamless open-concept layout ideal for modern living. The moment you step inside, you'll be impressed by the expansive living and dining area that flows effortlessly into the modern kitchen. Equipped with full-size stainless steel appliances, an abundance of cabinetry, generous counter space, and a functional centre island, it's perfect for both cooking and entertaining. Additional features include custom window shades throughout, closet, and mirrored sliding closet doors.The generous principal bedroom offers a large walk-in closet and a luxurious spa-like 4-piece ensuite. The second bedroom is well-proportioned and versatile. This exceptional suite also includes one underground parking space and a private locker.Residents of D'Or enjoy resort-style amenities: indoor pool, state-of-the-art fitness centre, party room, 24-hour concierge, guest suites, and more. (id:49187)
6278 Highway 89
New Tecumseth (Alliston), Ontario
Bright 1 bed, 1 bath duplex apartment for lease in Alliston. All utilities included. Close to schools, parks, Walmart, shopping, and all amenities. Clean, quiet, and ready to move in. (id:49187)
5917 Main Street
Whitchurch-Stouffville (Stouffville), Ontario
Client RemarksModern 2 Bed, 2 Bath Eco-Friendly Condo in the Heart of Stouffville. Welcome to this beautifully designed open-concept condo offering 2 spacious bedrooms and 2 full bathrooms, complete in your exclusive, bright, ground-level premium parking garage. With 895 sq.ft of thoughtfully designed living space plus a private balcony, this eco-conscious home boasts 9-foot ceilings, luxury vinyl wood plank flooring throughout, a sleek kitchen featuring quartz countertops, upgraded cabinetry, and a stylish backsplash.The primary ensuite has been fully upgraded, showcasing a frameless glass standing shower and designer tiles throughout. Enjoy the convenience of in-unit laundry, central air conditioning, and a layout that perfectly balances function and style.Additional building features include a golf simulator and on-site hair salon located in the retail space below perfect for lifestyle and convenience. (id:49187)
1415 - 85 North Park Road
Vaughan (Beverley Glen), Ontario
Welcome to 85 North Park Road, Suite 1415 - a beautifully maintained 1-bedroom condo in the highly sought-after Fountains at Thornhill City Centre. This bright, meticulously cared-for unit offers an unobstructed west-facing view, allowing you to enjoy breathtaking sunsets from your spacious private balcony.Featuring 9 ft ceilings, an open-concept layout, laminate flooring throughout, and a modern kitchen with granite countertops, this suite delivers both style and comfort. The generous primary bedroom includes a walk-in closet, perfect for everyday convenience.Comes with underground parking.Residents enjoy exceptional building amenities including an indoor swimming pool, sauna, billiards room, party room, fitness centre, guest suites, 24-hour concierge, and more.Perfectly located within walking distance to Promenade Mall, shops, cafés, restaurants, great schools, parks, and public transit. Minutes to Highway 7, 407, and 400, making commuting effortless. Move-in ready, immaculate, and perfectly situated - this is Thornhill living at its finest. (id:49187)
8 Homerton Avenue
Richmond Hill (Oak Ridges), Ontario
Welcome to 8 Homerton Avenue - an exceptional family home with over 3000 sq ft of finished space in the heart of Oak Ridges. This beautifully maintained property offers 9 ft ceilings, hardwood floors throughout, and a bright open-concept layout perfect for modern living. The spacious kitchen flows seamlessly into the living and dining areas, creating an ideal space for everyday family life and entertaining. Upstairs features 4 generous bedrooms, including a luxurious Primary suite with a spa-like bathroom and ample closet space. The fully finished basement adds valuable extra living space with a 3-pc bath-perfect for a rec room, home gym, or movie lounge. Located within walking distance to top-rated schools, parks, trails, and just minutes from the vibrant Yonge Street corridor with shops, restaurants, and transit. A turnkey home offering comfort, convenience, and a fantastic family-friendly community. (id:49187)
616 - 20 North Park Road
Vaughan (Beverley Glen), Ontario
Move in Ready! Bright And Beautiful 1 Bedroom Unit With Unobstructed North Views In High Demand Thornhill Area. Upgraded Kitchen, Granite Countertops, 9' Ceilings, Custom Built In Closet, Laminate Floor And A Spacious Balcony. Well Maintained Building With Tons Of Amenities including 24 hour concierge, indoor pool, gym, party room, visitors parking & more. Walking distance to fantastic elementary and secondary schools. Steps To Promenade Mall, Disera Shops, Walmart, Parks, Bus Terminal, Public Transit & Many Stores And Restaurants. Minutes to highway 407. (id:49187)
124 - 2075 King Road
King (King City), Ontario
Welcome to Suite 124, a beautifully upgraded 1 bedroom den, 2 bathroom residence offering modern style, impressive scale, and ground-floor convenience. With soaring 10-foot ceilings and a thoughtful open-concept layout, this 667 sq. ft. suite feels bright, spacious, and effortlessly inviting. The contemporary kitchen features sleek cabinetry, quartz countertops, and integrated appliances, flowing seamlessly into the living and dining area. The primary bedroom provides a comfortable retreat, while the versatile den is ideal for a home office or guest space. Two full bathrooms add valuable comfort for everyday living. Step outside to your private patio, complete with a dedicated BBQ bib, offering the perfect setting for outdoor dining, morning coffee, or relaxing in your own open-air space a rare luxury in condo living. Residents of King Terraces enjoy access to resort-style amenities, including an outdoor pool, rooftop terrace, modern fitness centre, elegant party lounge, and 24-hour concierge. Suite 124 blends ground-level convenience with upscale finishes and a private outdoor oasis - a standout opportunity for refined rental living. (id:49187)
133 Church Street
Georgina (Keswick North), Ontario
Rare Offer This Solid Brick Home Sits On A Large Mature Lot 100 Ft X 150 Ft In High Demand North Keswick Location! W/O From Kitchen To Beautiful Spacious South Facing Backyard! This Beautiful Family Home Boasts Hardwood Flrs Throughout The Main! Generous Sized Bdrms,Updated Windows, Renovated Bathrms & Lower Level Family Rm Complete W/Cozy Gas Fireplace! Furnace (2017), HWT (Brand New)! Main Flr Grg Entry From Inside Home - W/O From Grg To Backyard! Very Spacious Grg (Depth 27' & Height 12')! Surround with Luxury New Developed Residential Area! Walk Distance to Lake, Parks! Close to Shopping and 404! (id:49187)
52 Admiral Crescent
Essa (Angus), Ontario
This move-in ready, 3-bedroom townhome is available for rent in a highly desirable, family-friendly neighbourhood, offering a bright, open-concept main floor with a spacious living room, breakfast/dining area, and kitchen including fridge, stove, dishwasher, and OTR microwave. The partially finished basement provides valuable extra living space and a convenient third bathroom. Fully fenced yard with a patio. Located close to parks and transit, this home is ideal for commuters with a quick drive to Borden, Barrie, and Alliston. Interested tenants must submit a rental application, Employment letter, references, and a full Equifax credit check, and are responsible for utilities and content insurance. Tenant to maintain lawn and snow removal. Minimum 24 hours notice for all showings is required. (id:49187)
232 - 333 Sunseeker Avenue
Innisfil, Ontario
This spectacular, fully furnished model suite at Sunseeker @ Friday Harbour offers all-season, resort-style living. Professionally decorated two-bedroom, two-bathroom unit features approximately 1,000 sq. ft. of space, including 850 sq. ft. indoors and an additional 150 sq. ft. on a private balcony. The spacious, split-bedroom floor plan boasts 9-foot ceilings. The extra-large balcony features stone pavers, electric Napoleon BBQ and faces the relaxing pool and cabana area, perfect for summer evenings or a lunch bbq and drinks. The unit is fully furnished and includes all furniture, accessories and televisions. The master bedroom features a king-size bed, while the guest room is equipped with two twin beds. The unit also boasts custom modern light fixtures, motorized roller shades and upgraded finishes, such as custom kitchen cabinetry and wide-plank engineered flooring, enhancing the sophistication and comfort of every room. High-speed Rogers Internet is also included. Residents of Sunseeker enjoy exclusive access to an array of amenities, including an outdoor pool, hot tub, spa cabanas, outdoor games area, golf simulator, private theatre, elegant lounge, event spaces, and a convenient pet wash station. Located directly across from the Lake Club and steps from the Boardwalk, your everyday life will feel like a resort escape. Beyond Sunseeker, you can explore everything Friday Harbour has to offer, such as a private beach, Beach Club Pool and Splash Pad, Lake Club Pool, State of the Art Gym @ the Lake Club, the Boardwalk (featuring Fishbone Restaurant, Starbucks, and Avenue Cibi e Vini), a 200-acre nature preserve, Nest Golf Club, various trails, CIBC Pier, and an outdoor event space. This unit is available for short-term or long-term lease! (id:49187)
358 William Berczy Boulevard
Markham (Berczy), Ontario
Bright and spacious corner townhome (1901 sq ft) plus a finished walk-out basement apartment perfect for extra income. Includes a double-car garage and is within walking distance to a top-rated high school, like Pierre Trudeau High School, Beckett Farm Public School, and Unionville College. Convenient Location: Close to several GO train stations, banks, restaurants, supermarkets, Markville Mall, and all essential amenities. New Roof. (id:49187)

