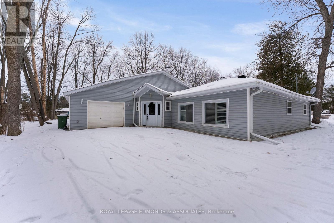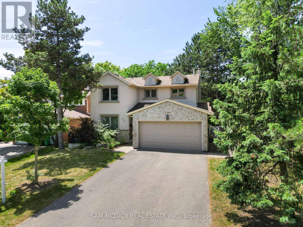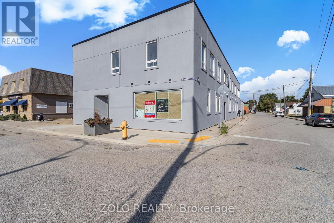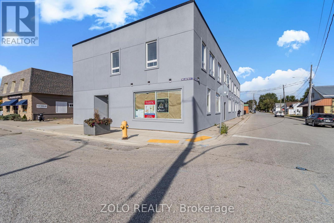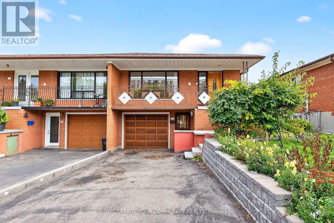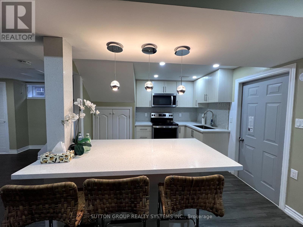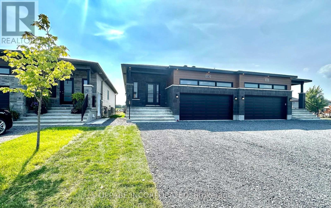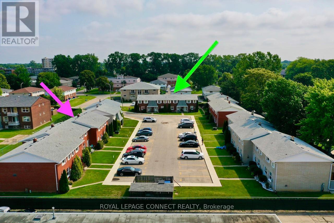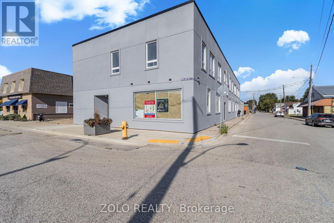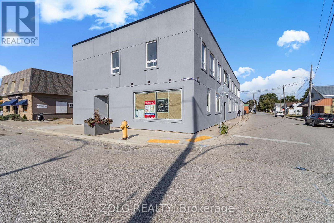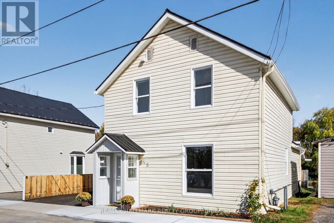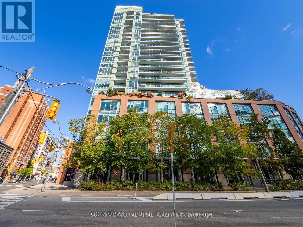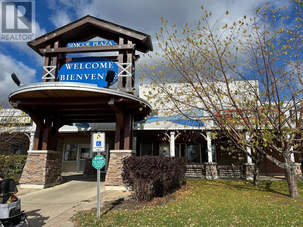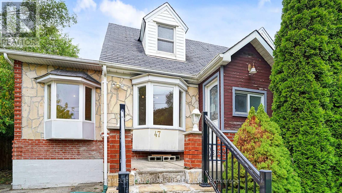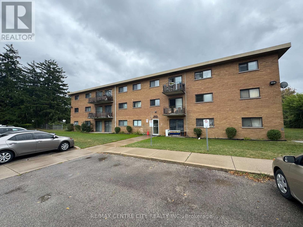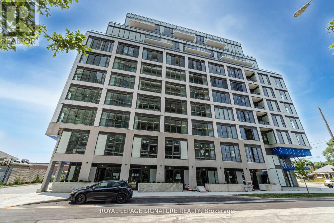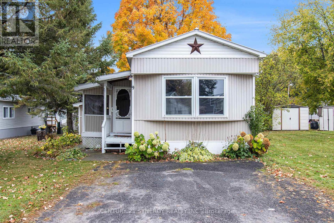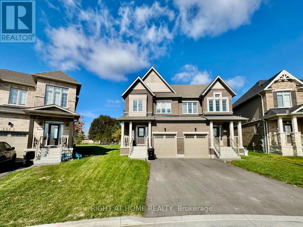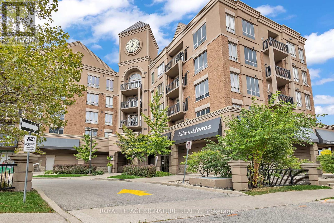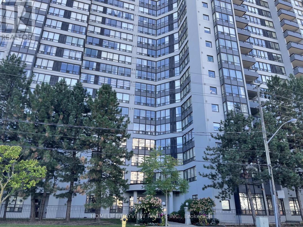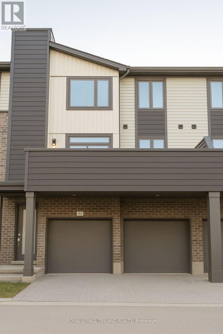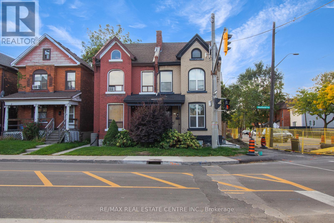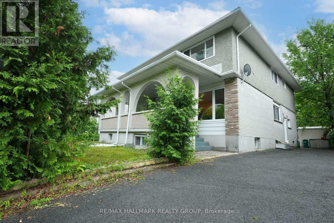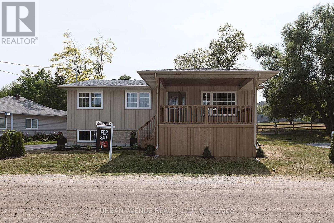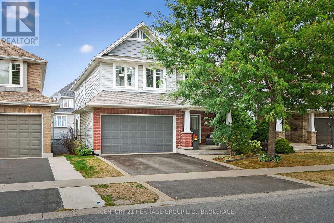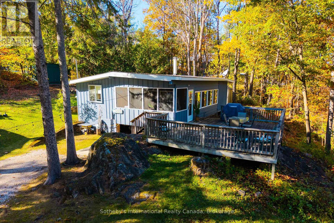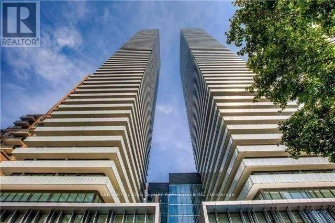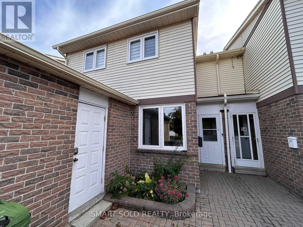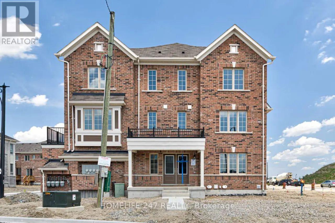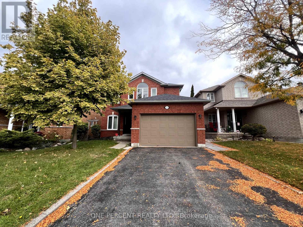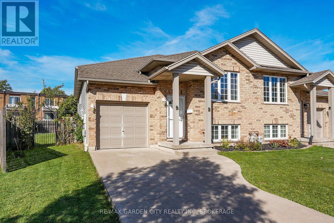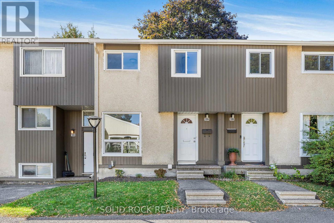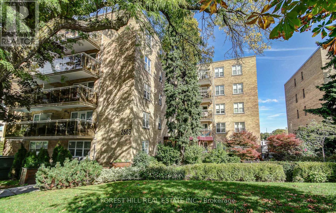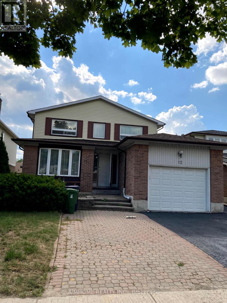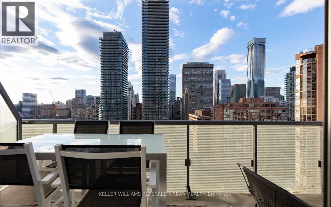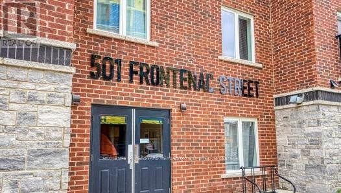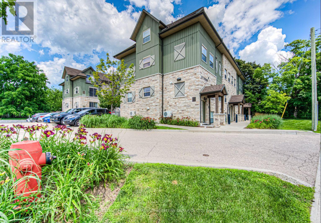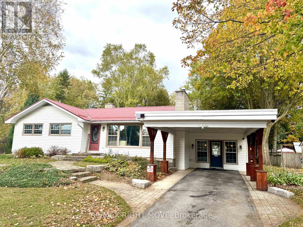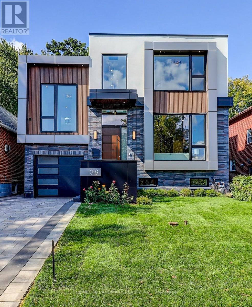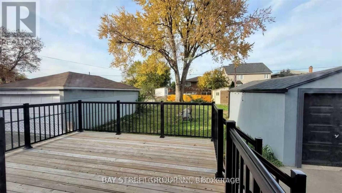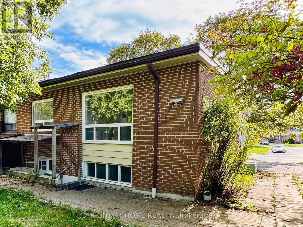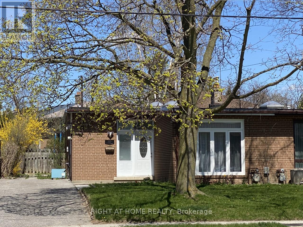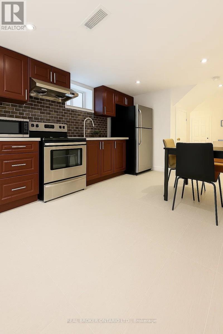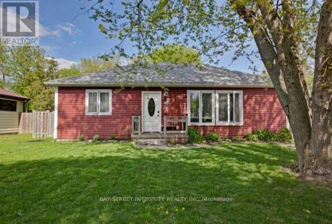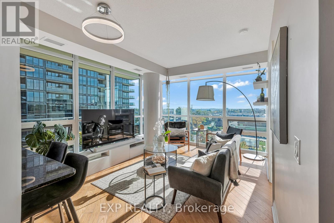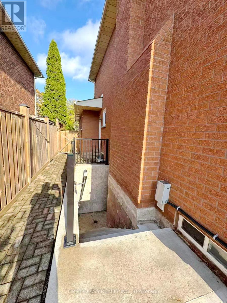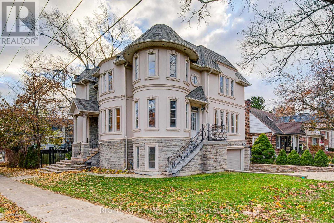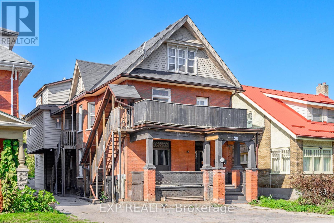731 Francie Lane
Laurentian Valley, Ontario
Welcome to your serene waterfront escape on the beautiful Ottawa River just minutes from all the amenities of Pembroke and approximately 1.5 hours from Ottawa. This fully renovated 2-bedroom, 2-bathroom home (updated in 2019/2020) blends modern comfort with peaceful, scenic living. Enjoy the oversized driveway and attached garage before stepping inside to discover bright, open living spaces designed to maximize natural light and river views. The spacious kitchen features a large center island, perfect for entertaining and everyday use, while the adjacent family room offers an electric fireplace and double doors that open to the tranquil waterfront ideal for cozy evenings or morning coffee with a view. Sliding pocket doors allow you to easily close off the family room from the main living space for added privacy or flexible use. A lovely four-season sunroom extends your living area and leads directly to the beautifully maintained backyard, where you'll find a charming shed and a quaint balcony right by the water perfect for relaxing or watching boats drift by. With two full bathrooms and generous bedrooms, this home offers comfort and practicality for year-round living or as a luxurious retreat. Revel in peaceful riverfront living without sacrificing convenience your next chapter starts here. 24 hour irrevocable on all offers. (id:49187)
1779 Fifeshire Court
Mississauga (Erin Mills), Ontario
Conveniently Located Near University of Toronto, The Go Station, & Erindale Park! Situated In The Desired Erin Mills Community On A 59X163.68 Ft Lot Lies This Upgraded Residence W/ Beautiful Finishes Throughout Its Approx. 3200 SF Interior. A Bright Formal Entryway Welcomes You Into A Main Level That Intricately Combines All The Living Spaces. The Unrivalled Chef's Kitchen Boasts Granite Countertops, Built-In Stainless Steel Appliances, A Glass Tiled Backsplash, Built-In Speakers & Sophisticated Marble Floors. Spectacular Workmanship In Both The Living & Dining Areas Elevated By Its Elegant Crown Molding, Large Windows, Pot Lights & Modern Baseboard Selection. The Family Room Features A Stone Gas Fireplace, Pot Lights & Direct Access To The Backyard Patio Perfect For Seamless Indoor/Outdoor Entertainment. Upstairs Boasts 4 Spacious Bedrooms Including The Primary Suite With A Large Walk-In Closet & A Spa-Like 4Pc Ensuite Designed With A Porcelain Tile Surround. A 5-Piece Bath Also Accompanies This Level. The New Self-Contained Basement Completes This Home With A 5th Bedroom Ft A 3Pc Ensuite, A Kitchen, A Large Rec Rm, 4Pc Bath & A Washer & Dryer. The Large Backyard W/ Deck Is The Perfect Place To Host Friends & Family During The Warm Summer Months! (id:49187)
Unit # 7 - 206 Wellington Street
Chatham-Kent (Wallaceburg), Ontario
Elevate Your Lifestyle in Wallaceburg, Chatham-Kent. Discover the ultimate in comfortable living in the newly renovated suite. Meticulously transformed from top to bottom, your new home offers the perfect blend of style, functionality and affordability. Available Immediately!!!! (id:49187)
Unit # 8 - 206 Wellington Street
Chatham-Kent (Wallaceburg), Ontario
Elevate Your Lifestyle in Wallaceburg, Chatham-Kent. Discover the ultimate in comfortable living in the newly renovated suite. Meticulously transformed from top to bottom, your new home offers the perfect blend of style, functionality and affordability. Available Immediately!!!! (id:49187)
55 Milady Road
Toronto (Humber Summit), Ontario
Opportunity knocks in Humber Summit! This solid semi-detached raised bungalow is being sold under Power of Sale as-is, where-is and ready for the next owner to unlock its full potential. Set on a quiet residential street near Islington & Finch, this property offers a practical layout with a 3-bedroom, 1-bath main floor and a separate 2-bedroom basement apartment/in-law suite featuring TWO private entrances. Perfect for multi-generational living, rental income, or a smart investment project. The attached single-car garage and private double driveway add extra convenience, while the raised bungalow design brings in loads of natural light to both levels. Ideal for renovators, investors, or handy end-users looking to make something truly special in an established Toronto neighbourhood. Close to schools, transit, parks, and all essential amenities. No representations or warranties just a solid opportunity waiting for vision and value-add creativity. Bring your contractor, your ideas, and your sense of possibility this one is ready to shine again! (id:49187)
12 Wellesworth Drive
Toronto (Eringate-Centennial-West Deane), Ontario
Bright and Updated 2 Bedroom Plus Den Basement Apartment. Den Can Be Used As 3rd Bedroom. En suite Laundry. Easy Access To 401, 427 And Airport. Quiet Family Oriented Street In Eringate Neighborhood Etobicoke. Don't Miss Out On This Great Property. Shared Spacious Backyard For Entertaining. (id:49187)
Unit A - 904 Chablis Crescent
Russell, Ontario
IF YOU SIGN A 2-YEAR LEASE, ENJOY FIXED RENT FOR THE 2-YEAR LEASE TERM*** 1 YEAR OLD UPGRADED and spacious 2 bedroom + 2 full bathroom LOWER unit of a Duplex is for rent. Available Immediately. Water included! Bright and sophisticated open-concept layout with Luxury Vinyl and Tile flooring throughout.Upgraded eat-in kitchen features quartz countertops, ample cupboards, breakfast bar, Smart and Modern LG appliances (Fridge, Stove and Dishwasher) . Primary bedroom features a spa like 4 piece ensuite with oversize glass shower, double vanity and walk in closet. Second bedroom is generously sized with an adjacent 4 pce bathroom w/soaker tub/shower combo. In-suite full size laundry and storage. Central Air.Two exterior parking spots, in tandem, on left of garage. Snow Clearing and Grass Cutting INCLUDED! Close to grocery, shopping, restaurants, parks, schools and much more! **Some photos are digitally staged.** (id:49187)
10-16 Orchard Place
Chatham-Kent, Ontario
This is a Condominium Townhome Assembly comprising of a single block of 4 separate homes each with its own maintenance fee, property taxes, and separately metered utility services. There are 4 separate Legal Descriptions/ Titles. Room Dimensions/ Descriptions, Property Taxes, and Maintenance Fee shown herein are for a single (1 of 4) Condominium Townhomes. Each Townhome has 1104SF AG and 552SF in Bsmt. A block of four all brick centrally located well established 2 storey, 3 bedroom, 2 washroom condominium townhomes each with own exclusive parking, and sizeable useable/ unfinished basement, laundry area, and gas forced air heating. Designated surface parking immediately in front, walk-out to rear garden, grounds maintained by condominium corporation with low maintenance/ condo fees.Walk to the Thames River, Tim Hortons, public transit, schools, places of worship, shopping, and other community amenities. Safety services are within 2 kms distance. (id:49187)
Unit # 6 - 206 Wellington Street
Chatham-Kent (Wallaceburg), Ontario
Elevate Your Lifestyle in Wallaceburg, Chatham-Kent. Discover the ultimate in comfortable living in the newly renovated suite. Meticulously transformed from top to bottom, your new home offers the perfect blend of style, functionality and affordability. Available Immediately!!!! (id:49187)
Unit # 1 - 206 Wellington Street
Chatham-Kent (Wallaceburg), Ontario
Elevate Your Lifestyle in Wallaceburg, Chatham-Kent. Discover the ultimate in comfortable living in the newly renovated suite. Meticulously transformed from top to bottom, your new home offers the perfect blend of style, functionality and affordability. Available Immediately!!!! (id:49187)
45 Carleton Street
Mississippi Mills, Ontario
Renovated and restored in 2025 single home on Coleman Island in Almonte. Very bright new kitchen with pot drawers, quartz counter top, ceramic back splash, large chef size under counter ss sink, new ss dishwasher, new ss stove, new ss exhaust hood, new led light fixtures, ss fridge, new vinyl plank flooring. Home completely repainted. Main floor family room & adjoining laundry room. Convenient 2 pc main level bath. Upstairs 3 bedrooms w/new closet doors, original red pine floors, & spacious 4 pc bath. Large insulated and wired games room or future in-law suite or additional bedroom (with separate entrance). New paved driveway, top soil, sod, landscaping, c/air in 2025. Steel roof, eaves troughing, high efficiency gas furnace. This home is very maintenance free. Private yard with view of parkland and river, and almost completely fenced. 24 hours irrevocable on all offers as seller is often out of town. Property is owned by the listing realtor. Schedule B must accompany all offers. This renovation has been done with the intent of maintaining the character of the vintage of the home w/high baseboard trim throughout, extra wide window treatment, & restored original red pine floors where possible. Vinyl & steel siding. Home is located on a child friendly very quiet area of Almonte, close to downtown & all amenities. Room measurements to be verified. Parking for 2 cars & lots of guest parking on street. Some rooms are virtually staged. Public park & Mississippi River waterfront located just behind the residence, and beyond neighbour's back yard. Great views! Monitored alarm is leased month to month. (id:49187)
624 - 112 George Street
Toronto (Moss Park), Ontario
Welcome to a beautifully designed, west-facing one-bedroom suite in a luxury building located steps from everything downtown living has to offer. This stunning unit features soaring 10-foot ceilings and an open-concept layout that's both modern and inviting. Floor-to-ceiling windows flood the space with natural light, showcasing sleek laminate floors throughout. The gorgeous kitchen boasts stainless steel appliances, a convenient breakfast bar, and plenty of counter space - perfect for cooking or entertaining. The spacious bedroom offers comfort and privacy. Enjoy access to top-tier recreational facilities, all within a well-managed, high-end building. Located just minutes from George Brown College, the St. Lawrence Market, cafes, shops, TTC transit, and all urban amenities - this location truly has it all. (id:49187)
33 & 35 Simcoe Plaza
Terrace Bay, Ontario
INVESTOR ALERT! Looking to start your own business? This commercial building on Simcoe Plaza offers endless potential for the right buyer. Sitting on a double lot, this property includes a storefront space plus a 2-bedroom residential unit above, perfect for owner-occupied or rental income opportunities. Previously operated as a bakery and restaurant, the building will require significant repairs and updates to bring it back to life. The water is shut off at the main, and ESA approval will be needed before reopening. If you're handy, creative, and ready to make your business dreams come true, this property is the perfect project to transform into your next success story! (id:49187)
47 Dromore Crescent
Toronto (Newtonbrook West), Ontario
A Must See! Top 10 Reasons to Own This Unbelievable Home in Prestigious Newtonbrook West! 1. Prime Location: Nestled on a quiet crescent in one of North York's most desirable neighborhoods - steps to TTC, Bathurst & Finch, schools, parks, and shopping. 2. Premium Lot: Impressive 60' x 125' property offering endless possibilities - live in, rent out, or rebuild your dream home. 3. Solid Brick Construction: A well-built detached home with timeless curb appeal and lasting value. 4. Bright & Airy Interior: Filled with natural light and beautifully maintained throughout. 5. Modern Chefs Kitchen: Boasts 12-ft ceilings, upgraded cabinets, granite countertops, and a cozy bay window eat-in area. 6. Spacious & Functional Layout: 2 bedrooms on the main floor and 2 upstairs - ideal for multi-generational families. 7. Income Potential: Separate entrance to a self-contained 2-bedroom basement apartment with kitchen, bath, and laundry. 8. Outdoor Living: Walk out to a large deck overlooking a fully fenced, tree-lined backyard - perfect for entertaining or relaxing. 9. Move-In Ready: Hardwood floors throughout, well-maintained. 10. Unbeatable Connectivity: Direct buses to York University, quick access to Finch Subway Station, Hwy 401/400 and Yorkdale Mall. (id:49187)
307 - 1825 Whitney Street
London East (East H), Ontario
Great investment or live-in property. Spacious 2-bedroom and 1 bathroom apartment condo. Large living room. Dining area and galley kitchen. Decent-sized bedrooms. 4-piece bathroom. Balcony. Secured entry to the building. Easy access to Argyle Mall, shopping, bus routes, and restaurants. Some of the photos have been taken virtually. (id:49187)
509 - 1195 The Queensway
Toronto (Islington-City Centre West), Ontario
Embrace urban luxury in this captivating 1-bedroom suite at Tailor Condos, nestled in the vibrant South Etobicoke community. Step inside and be greeted by an open-concept living space boasting soaring 9-foot ceilings and abundant natural light. The modern kitchen, complete with sleek new appliances and a stunning light color palette, sets the scene for culinary inspiration.Enjoy the convenience of a quick bus ride to Islington Subway Station, granting you effortless access to the entire city. Explore the eclectic mix of gourmet dining, trendy cafes, and diverse shops along The Queensway, or unwind with leisurely bike rides along the picturesque Lakeshore Boulevard. TTC & 2 Go Stations: Mimico & Kipling GO Nearby. Minutes to Union Station, Gardiner, QEW & 427.Close to Humber College, Costco, Ikea, Cineplex. Easy Access to Waterfront Trails (id:49187)
9 Bridle Path
Rideau Lakes, Ontario
Welcome to 9 Bridle Path, Otterdale Estates. Rideau Lakes Township. A 2 bedroom mobile home with a generous workshop, enclosed side verandah. Open concept Living Room & Eat in kitchen, 3 pc bath with washer/dryer units & 2 bedrooms. ( The window in one bedroom has been closed in when the workshop was built but it is across from the exterior side door. This home has had recent upgrades including kitchen flooring, kitchen cabinets, ceilings though out the home, propane furnace. The workshop is beneficial for the hobbyist in all of us. Call for more details or book your showing today. (id:49187)
65 Kirkwood Way
Barrie, Ontario
Wow! Beautiful 2-year-old semi-detached home located in the desirable south end of Barrie. Featuring a bright eat-in kitchen with a large island and plenty of cabinetry, with appliances included. The grand entrance welcomes you with high ceilings and a covered front porch. Enjoy convenient inside access from the garage, which includes an automatic garage door opener. The spacious primary bedroom offers a private ensuite and walk-in closet. The large unfinished basement provides ample storage or potential living space. Situated on a pie-shaped lot with no sidewalk for extra parking, and complete with window coverings throughout, this home is move-in ready and perfect for families seeking comfort and convenience. Available Jan 1 2026. (id:49187)
504 - 5327 Upper Middle Road W
Burlington (Orchard), Ontario
Welcome to this stunning top-floor 1-bedroom, 1-bathroom condo in the highly sought-after Orchard community's Times Square Condos, offering 619 square feet of thoughtfully designed living space with soaring 10-foot ceilings. The bright, open-concept main living area features beautiful hardwood flooring and seamless flow between living, kitchen, and dining spaces. Directly off the living room, French doors with upgraded pet-friendly mesh screening lead to your spacious 44-square-foot balcony. The gorgeous kitchen showcases extended-height dark wood cabinetry, sleek granite countertops, ceramic tile flooring, stainless steel appliances, including a new bottom-freezer fridge, potlights, and a double sink with a sprayer feature. The generously sized bedroom features plush carpet, a large walk-in closet with custom shelving, a ceiling fan with light, and direct access to your spacious ensuite bathroom with ceramic tiles, upgraded lighting, a luxurious dual-head shower system, and a convenient full-size front-load washer and dryer. This unit includes prime parking in P1 beside the elevator, plus a large storage locker. Located minutes from the QEW, top-rated schools, shopping, and Bronte Creek Provincial Park. Don't miss this opportunity book your private showing today! (id:49187)
1712 - 7 Bishop Avenue
Toronto (Newtonbrook East), Ontario
Beautiful & Well Maintained Updated Unit, Bright, Clean And Specious With Unobstructed View. The Largest One Bedroom In The Building. Direct Access To Finch Subway, Laminate Floor Through-Out. Close To All Amenities, Full Recreation Facilities, Rooftop Garden, Hot Tub,24 Hours Security, Create Amenities: Indoor Pool, Sauna, Theatre, Exercise Room, Guest Suites. No Pets, No Smoker. (id:49187)
40 - 1960 Dalmagarry Road
London North (North E), Ontario
Great location, 3 story with 2 car garage town home. 3 bedrooms and 2.5 bath. a main level flex room that could be utilized as a Home Office, Sitting area or Home Gym. Open concept living space, kitchen with plenty of storage & prep space, dark cabinetry, quartz countertop, island and stainless steel appliances, perfect for entertaining! Fabulous outdoor entertaining space, in the maintenance free terrace, conveniently accessed off the kitchen. the convenience of a large laundry room with storage shelves. The main floor has entry from front door as well as the double car garage (automatic garage door openers as well). The 3rd level features a Primary Bedroom w/4pc Ensuite & walk-in closet, 2 additional Bedrooms and 4pc bath. All of this conveniently located in a highly desirable area of HYDE PARK, only steps to Walmart, Winners, LCBO, dental/medical clinics, banks, schools, parks, bus stops and much more. Elementary School: Northwest PS. Secondary School: Sir Frederick Banting Secondary School. Catholic School: St. Marguerite d'Youville; St Andre Bessette Secondary Available for immediate possession. Require One Year Lease, Credit Report w/ Score, Employment Letter, Rental Application. (id:49187)
49 Wentworth #main Street
Hamilton (Landsdale), Ontario
Welcome to this bright and spacious 2-bedroom 2 Bathroom apartment located at 49 Wentworth St In the heart of Hamilton. This well-maintained unit offers a functional open-concept layout with large windows that fill the space with natural light. The kitchen provides ample storage and counter space, making it perfect for everyday living and entertaining. Both bedrooms are generously sized, offering comfort and versatility for professionals, couples, or small families. Parking is available for rent, and the unit can also be provided fully furnished for added convenience. Move in and enjoy. Ideally situated close to downtown Hamilton, public transit, shopping, restaurants, parks, and major highways, this apartment offers exceptional value and accessibility. A great opportunity to experience comfortable, city living in a vibrant and growing community. Utilities will be $250 extra per month (id:49187)
2666 Regina Street
Ottawa, Ontario
Welcome to 2666 Regina Street, a versatile 3+2 bedroom, 3 bathroom semi-detached home in the highly sought-after Britannia community, steps from Britannia Beach, the Ottawa River, scenic NCC trails, public transit, and the soon-to-arrive LRT extension. Designed with both comfort and function in mind, it features hardwood floors on the main and upper levels, a bright eat-in kitchen overlooking a fully fenced backyard, and spacious living and dining areas perfect for entertaining or relaxing. The lower level expands your possibilities with a generous rec room, extra bedroom, laundry, storage, and a flexible multi-purpose space ideal for extended family, an in-law suite, or future rental income. With a 2021 roof, and an owned hot water tank, this home offers outstanding potential in a rapidly growing neighbourhood, an ideal opportunity for investors and buyers alike. (id:49187)
509 View Lake Road
Scugog, Ontario
This welcoming raised bungalow is perfect for the first time homeowner or couple wishing to downsize. It is just steps to Lake Scugog and renovated in 2018, the kitchen comes with all stainless appliances and a quartz counter for easy cleaning. this pleasant environment has farmland behind and waterfront properties across the street. The Generac generator will provide back-up power in case of power outage. The newly paved drive can easily park 3 vehicles for residence and/or visitors. Don't miss this opportunity to put your own touches on this huge unfinished basement. (id:49187)
1208 Iris Drive
Kingston (City Northwest), Ontario
Welcome to the Bristol model by Tamarack Homes a thoughtfully designed 2-storey home offering comfort, functionality, and style in a prime location. This spacious property features 3+1bedrooms, 3.5 bathrooms, and a fully finished basement, perfect for growing families or those needing extra space. The main floor boasts an open-concept layout with a bright kitchen, dining area, and inviting living room. Upstairs, enjoy three well-sized bedrooms including a primary suite with walk-in closet and ensuite bath. The finished basement offers a fourth bedroom, full bath, and large rec room ideal for guests, a home office, or media space. Complete with an attached double garage and located close to top-rated schools, parks, and all the amenities you need. A fantastic opportunity to own a quality-built home in a desirable neighbourhood! (id:49187)
1161 North Kahshe Lake Road
Gravenhurst (Morrison), Ontario
Cozy 3-Bedroom Cottage Steps from Kahshe Lake - Your Muskoka Escape Awaits! Welcome to your perfect retreat in the heart of Muskoka! Nestled in the sought-after Kahshe Lake Community, this charming 3-bedroom, 1-bathroom home or cottage offers the ideal blend of comfort, privacy, and outdoor living just 90 minutes from the GTA. Located just steps to beautiful Nagaya Beach, spend your days swimming, paddling, or relaxing lakeside. When you're not at the water, enjoy your own private oasis on a spacious, treed lot complete with a huge 400+ sqft entertaining deck, a level fire pit area for evening bonfires, and a screened-in Muskoka room perfect for unwinding with a book, playing cards, hosting friends etc. Inside, the home is cozy and inviting, featuring warm finishes and an open-concept living space that brings the outdoors in. Whether you're looking for a weekend getaway or a family cottage in one of Muskoka's most beloved lake communities, this property checks all the boxes. Don't miss this opportunity to own a piece of paradise so close to the city, yet worlds away from the hustle and bustle. (id:49187)
1705 - 50 Charles Street E
Toronto (Church-Yonge Corridor), Ontario
Luxury 5 Star Casa Iii Building By Cresford* 2 Bedroom 1 Bath Corner Unit With Huge Wrap-Around Balcony. Beautiful South West City View * 9' Ceiling * Floor To Ceiling Windows. Integrated European Appliances. Located Perfectly By Yonge & Bloor, Steps To Bloor Street Shopping, U Of T, Subway, Restaurants And Many More. Great Amenities With 24 Hour Concierge, Gym, Party Room, Outdoor Rooftop Swimming Pool, Etc. (id:49187)
Bsmt - 92 Radwell Crescent
Toronto (Milliken), Ontario
Fully Renovated Luxury 2-Bedroom Basement Unit With Separate Entrance! Most of The Furnitures Included! This Brand-New, Never Occupied Basement Unit Features 2 Bedrooms With Windows, 1 Full Bathroom, And A Modern Kitchen, All Completely Renovated With Over $180,000 In Upgrades. Bedrooms Include Newly Built Closets, And The Unit Comes Furnished With All Brand New Appliances, Providing A Bright, Comfortable, Move-In Ready Space.This Basement Has A Private Separate Entrance, Perfect For Tenants Seeking Privacy. And One Driveway Parking Spaces Included. Located In The Midland & McNicoll Area,Conveniently Near Asia Food Mart, Daimaru, GyuBee And A Variety Of Chinese Restaurants, Making Daily Life Especially Convenient For Families. Easy Access To TTC. Move-In Ready. Just Bring Your Suitcase! (id:49187)
440 Remembrance Road
Brampton (Northwest Brampton), Ontario
Welcome to this modern, move-in ready freehold townhome in one of Brampton's most sought-after neighbourhoods! With stylish finishes, a functional layout, and premium upgrades, this home is perfect for families, professionals, or investors. Key Features: Spacious open-concept living & dining area Modern kitchen with stainless steel appliances Large primary bedroom with ensuite & walk-in closet Ground-level flex space - perfect for office or rec room Double car garage with inside access Central vacuum & central heating system Private balcony, driveway parking & no condo fees Close to parks, top-rated schools, transit, shopping, and all amenities!!#BramptonRealEstate #440RemembranceRoad #HouseForSale #TownhouseLiving #GTARealEstate #BramptonHomes #DoubleGarage #MoveInReady (id:49187)
10 Royal Park Boulevard
Barrie (Bayshore), Ontario
Exquisite 2-Storey Home in Desirable Innisshore!Pride of ownership shines in this beautifully maintained, detail-oriented home located in the sought-after Innisshore neighbourhood. Close to top-rated schools, parks, Lake Simcoe, GO Station, Hwy 400, and all amenities. This spacious home features a main floor laundry, and gas fireplace. The large primary bedroom offers double-door entry, an oversized walk-in closet, and a bright 4-pc ensuite with Jacuzzi tub and walk-in shower. The fully finished basement with separate entrance includes a bright 4th bedroom, second kitchen, and 3-pc bath ideal for extended family or in-law suite. Step outside to a professionally landscaped backyard with extensive unistone interlock, a heated saltwater pool, and a custom stone fire pit perfect for entertaining. Additional features: all new windows, new furnace, and an attached garage. A must-see home that combines comfort, style, and function! (id:49187)
51 Nathalie Court
Welland (Lincoln/crowland), Ontario
Searching for a move-in condition home located on a court for the kids to play, close to both French and English language schools - plus 406 access in just 1 minute? Or maybe a multi-generation home for the grandparents or older kids that with minor changes, allows the creation of a separate unit? Here it is! This original owner, completely finished raised bungalow semi on a pie shaped lot is absolutely immaculate and so well maintained, you can simply move in! As you approach the peaceful court, notice how well each home is maintained with pride. This home features a concrete driveway for 2 cars plus an attached 1 car garage with door opener, fully fenced yard for the kids or pets and plenty of room for a pool. As you step into this lovely home, take notice of how bright it is with East facing front, side windows to South and rear with westerly light. There are no carpets - the main floor features gleaming hardwood that flows seamlessly throughout, including both bedrooms. The open floorplan features a beautiful living room/dining area separated by a kitchen peninsula which offers the potential of creating a beautiful breakfast bar should you choose to add a new, wider counter top. The large kitchen/dining area includes plenty of storage space for the growing family with a patio door leading to a two tiered deck overlooking the yard. This home features 2 bedrooms, a 4 piece bath and laundry area on the main floor - no stairs to tackle when doing the laundry! The fully finished basement is clean & bright and includes a large family room for get togethers, a well-sized bedroom, 3 piece bath, office and second laundry area in the utility room for in-law suite or rental income possibilities. Extras include: central vacuum & garage door opener, as well as shopping, places of worship, public transit, parks and much more are all a short drive away. Don't miss this one, it is a MUST see! (id:49187)
1394 Lassiter Terrace
Ottawa, Ontario
Newly updated 3 bedroom condo townhome on Lassiter Terrace in very desirable Beaconwood. Close to the LRT, shopping, parks, and top schools. Recently renovated top to bottom. New Furnace/AC (2025), windows and appliances (2022). Private backyard with shed and deck. In-ground pool, park, and visitors parking across the street. (id:49187)
508 - 2603 Bathurst Street
Toronto (Forest Hill North), Ontario
Welcome to The Courtyards of Upper Forest Hill a hidden gem offering refined boutique living in one of Torontos most coveted neighbourhoods. This one-of-a-kind two-bedroom suite boasts a thoughtfully designed floor plan that seamlessly blends comfort, sophistication, and functionality. Nestled within an intimate, well-managed building of just 63 residences, this exceptional corner unit provides a rare sense of privacy and tranquility in an urban setting. The bright and inviting interior is bathed in natural light from oversized windows, highlighting the open-concept living and dining area. The living room offers a walk-out to a large private terrace, creating an effortless indoor-outdoor flow perfect for relaxing mornings, summer cocktails, or quiet evenings under the stars. The elegant kitchen features stainless steel appliances, stone countertops, an under-mount double sink, espresso cabinetry, and a stylish backsplash, combining modern design with everyday practicality. Hardwood floors throughout lend warmth and continuity, while the units unique layout provides distinct living zones ideal for both entertaining and relaxation. Residents of this charming boutique building enjoy timeless architecture, quality construction, and a strong sense of community. Perfectly positioned in Forest Hill North, this address offers unmatched convenience steps from Memorial Park, Larry Grossman Arena, Cortleigh Parkette, and minutes from the vibrant Eglinton corridor. Enjoy nearby cafés, shops, and restaurants, with the new LRT and public transit at your doorstep for effortless commuting. Opportunities like this are exceedingly rare. Experience the elegance, exclusivity, and timeless appeal of boutique living in Upper Forest Hill where every detail reflects comfort, character, and class. (id:49187)
Room1 - 12 Blue Eagle Trail
Toronto (Agincourt North), Ontario
nice bigger room for $1100 , good for 2 persons. (id:49187)
2508 - 57 St Joseph Street
Toronto (Bay Street Corridor), Ontario
Prime Bay/Bloor Location! Enjoy Stunning Northwest Views Overlooking the U of T Campus and City Skyline from a Spacious Balcony. Highly Sought-After Area Steps from U of T, Libraries, Subway, Luxury Shopping, and Fine Dining. Building Offers 24-Hour Concierge, Ample Visitor Parking, Two Elegant Guest Suites, Fully Equipped Fitness Centre with Dual Yoga Studios, Meeting Room, Expansive Outdoor Terrace with BBQs, Party Room with Kitchen, and an Infinity Pool with Breathtaking Views. (id:49187)
104 - 501 Frontenac Street
Kingston (East Of Sir John A. Blvd), Ontario
Rare opportunity for investment or call it a home for this 2-bedroom, 2-bathroom condo, 800-899 square ft., Excellent location, within walking distance to Queen's University and downtown Kingston. Suitable for a smart investment or an Inviting, comfortable home, recession-proof investment. Investors can take advantage of buying property with the tenant. Currently leased for $2152/ month. Spacious kitchen with granite countertops, in-suite laundry, bright living room with south-facing windows that fill the space with natural light. The building offers impressive amenities, including a stylish common area, a fully equipped gym, and the convenience of an owned underground parking spot. PROPERTY IS TENANTED, 24 HOURS NOTICE IS REQUIRED FOR ALL SHOWINGS. (id:49187)
A103 - 112 Union Street E
Waterloo, Ontario
Welcome to this impeccably maintained executive condo, perfectly located just minutes from both Uptown Waterloo and Downtown Kitchener. With easy access to the highway and just steps from the LRT, this move-in-ready home is ideal for professionals and commuters alike. Thoughtfully designed with a highly functional layout, the unit features high-end finishes, abundant natural light, and a completely carpet-free interior. The spacious open-concept kitchen is equipped with stainless steel appliances, quartz countertops, and generous cabinet spaceperfect for cooking and entertaining. Additional highlights include 9-foot ceilings, pot lights, fresh paint and all new flooring throughout, a cheater en-suite from the primary bedroom, and the rare bonus of a second entrance to the unit. Modern construction ensures low utility costs, and the location cant be beatjust steps to the Spur Line Trail, Waterloo Town Square, the Kitchener Tannery District, University of Waterloo and Wilfrid Laurier University, great restaurants, and fresh markets. Dont miss your chance to live in a vibrant, walkable community! (id:49187)
234 Oak Street
Clearview (Stayner), Ontario
Fall in love with this stunning open-concept bungalow. With over 2,673 sq. ft. of living space, , thoughtfully designed for style, comfort, and versatility complete with a newly renovated in-law suite on the lower level. Inside, youll find an elegant custom fireplace, modern kitchen and bath with quartz countertops, and gorgeous hardwood floors throughout. The bright, open layout features a large island perfect for entertaining family and friends.Enjoy the best of both worlds just 15 minutes to Wasaga Beach and 15 minutes to Collingwood ski and snowboard hills, with coffee shops, trails, and local amenities all close by.Perfect for professionals or business owners, the home offers parking for 10+ vehicles and a spacious executive office with custom cabinetry, cork flooring, a cozy fireplace, and large windows. The main level includes three generous bedrooms, while the finished basement adds an additional bedroom with ensuite and brand-new kitchen ideal for guests or multi-generational living.Step outside to your private, tree-lined backyard oasis, featuring a hot tub, modern landscaping with armour stone, and a front yard in-ground sprinkler system.Extras: metal roof, $20K custom fireplace install, in-floor heating, entertainers kitchen, oversized treed lot, and brand new security camera system and tons of natural light throughout. With over 2,500 sq. ft. of living space, this home truly has it all. (id:49187)
38 Norlong Boulevard
Toronto (East York), Ontario
Step into contemporary elegance with this stunning home, boasting a sleek modern exterior. This property offers not only style and functionality but also an unbeatable location for families, in one of the city's most sought-after school catchment areas with over 3,500 square feet of finished living space. This home includes a total of six bedrooms and five bathrooms. The walkout basement adds exceptional versatility, featuring a fully equipped second kitchen, two additional bedrooms, a 3-piece washroom, separate laundry and storage areas, and a spacious recreation room. This self-contained apartment-style layout is ideal for an extended family or guests. The heart of the home is a spacious, chef-inspired kitchen featuring high-end, Wi-Fi-controlled appliances, a generous island perfect for entertaining, and gleaming quartz countertops. The main floor also includes a welcoming family room with direct access to an ample deck that overlooks the backyard, ideal for relaxing or hosting guests. Upstairs, the luxurious primary bedroom offers a walk-in closet, a lavish 7-piece en-suite bathroom complete with a free-standing Jacuzzi, and a private balcony with glass railings. Each of the four bedrooms includes a three or four-piece bathroom and ample storage, ensuring comfort and convenience for every member of the household. Inside, the property is outfitted with smart technology throughout, including Google Home-compatible fixtures, speakers, smart lighting control, smart toilets, and smart security cameras. A fully fenced backyard for added privacy and peace of mind completes the picture of a home designed for modern living with comfort, security, and sophistication. (id:49187)
168 Regent Road
Toronto (Downsview-Roding-Cfb), Ontario
Professionally Renovated Top-to-Bottom! Great Location + Income Property! Spectacular 3 + 3 Bedroom Bungalow in a High-Demand Area. This Home Has Been Completely Updated with Premium Finishes Throughout. Bright, Open-Concept Main Floor Featuring a Stunning Gourmet Kitchen with Quartz Countertops, Gas Stove, and All-New Appliances. Spacious Living Room with Fireplace and Walk-Out to New Deck. Upgraded AC5 German Waterproof Flooring Throughout. Brand-New Furnace, A/C, and Hot Water Tank. Excellent LocationWalk to Wilson Subway, Yorkdale Mall, Parks, and Schools. (id:49187)
Bsmt - 69 Roywood Drive
Toronto (Parkwoods-Donalda), Ontario
Renovated and Spacious 1 Br Basement Apartment W/Large Principal Rooms, Bright And Functional W/Separate Entrance At The Back Of The House And 1 Parking Spot. Brand new kitchen with stove, fridge and dishwasher, new flooring and new 3-pc bathroom. Great Family Neighborhood. Superb Location, Great For Ttc Riders, Bus stop in front of the house with Direct Route To York Mills Subway. Close To Schools, Parks, Shopping, Library & Community Centre, 401/404/Dvp, Fairview Mall. No Pets And No Smoking. (id:49187)
Upper - 69 Roywood Drive
Toronto (Parkwoods-Donalda), Ontario
Beautifully Just Renovated 3 Bedrm Home (Main &Upper Lvl Only) - Brand New RENOS. This Spacious & Sun-filled Home Boasts A Great Layout, Eat-In Kitchen & OpenConcept Living/Dining Area. Brand New Flooring, Rod Iron Pickets, Newly Renovated Bath, Newer Kitchen, 2 Skylights, New Light Fixtures, Newer Roof, & Much More. Clean and well maintained property with Fenced Private Yard W/Mature Trees. Prime Location Close To Dvp/401 Hwy, Bus To Subway Right On The Street, Schools, Park, Community Centre & Shopping. Must Be Seen. (id:49187)
95 Porchester Drive
Toronto (Woburn), Ontario
Spacious 1 bedroom Lower Level Unit For Lease. Discover comfort, privacy and convenience in this large and bright lower-level apartment located in a quiet, family-friendly neighborhood. This one bedroom one Bathroom suite features a spacious open concept living room and kitchen, perfect for relaxing. Features large windows bringing in plenty of natural light - it doesn't feel like a lower level unit. Conveniently located steps away from public transit and Go train for easy access to downtown. (id:49187)
57 Howard Road
Newmarket (Huron Heights-Leslie Valley), Ontario
Buyer To Verify All Measurements & Taxes. Include Treb Form 801 & Attached Sch B With Offer. 24 Hours notice. Seller and listing agent are spouses. (id:49187)
611 - 1055 Southdown Road
Mississauga (Clarkson), Ontario
Welcome to Stonebrook Condominiums in the heart of Clarkson Village. This bright 2-bedroom, 2-bath corner suite offers 870 sq ft of open-concept space, featuring 9-foot ceilings, floor-to-ceiling windows, hardwood floors, and a kitchen that seamlessly flows into the living and dining areas. The kitchen is complete with granite counters, stainless steel appliances, and a breakfast bar. The primary bedroom features a private ensuite, access to the balcony, and huge closets, while the second bedroom and bath are perfect for guests, kids, or a home office. Large "den-like" space in the hallway labelled as a dining room in the floor plan, but can be used for additional built-in storage, a second workspace, or even to extend the 2nd bedroom/bathroom. Enjoy southwest exposure for natural light throughout the day and an incredible sunset view. All furniture on the balcony is included in the sale, making this a move-in-ready outdoor retreat. Two tandem underground parking spots are included with a locker for extra storage. With Clarkson GO at your doorstep, shops and cafés are just a short walk away. Lake Ontario and Rattray Marsh are minutes from home. You'll love both the convenience and the lifestyle this community offers, along with amenities like a 24-hour concierge, gym, pool, media and games rooms, party space, guest suites, pet wash station, and more. Additionally, 1.5gb/s Bell internet and a premium cable package are included in the condo fee. Come check out this incredible opportunity!! (id:49187)
Lower - 1200 Rushbrooke Drive
Oakville (Ga Glen Abbey), Ontario
Glen abbey basement unit, Recently Renovated, Spacious 2 Bedroom Unit Move In Condition. Separate Entrance With Walk-up Basement. Spacious Two Bedroomw Apartment. Each Room Owns Large Closet. Combined Living/Dinning Room, Kitchen, 3 PC Bathroom , New Kitchen Appliances(2024), New Washer & Dryer(2024). Conveniently located a short walk to the highly rated "Abbey Park" Highschool as well as public & separate elementary schools, parks, trails, & shopping and major highways. Two Driveway Parking Included. (id:49187)
125 Kingsdale Avenue
Toronto (Willowdale East), Ontario
Welcome to 125 Kingsdale Avenue, a stunningly beautiful luxury home located in the Heart of North York! Situated on a generous 43 x 122 corner lot, the custom design allows for ample space, open-concept living, and abundant natural light coming from 3 sides of the house. Boasting 4 spacious bedrooms, a library with walkout, 9 feet ceilings, a large 2nd floor skylight, and 5 modern bathrooms, including a 6 piece en suite located in the master bedroom. Completely brand new renovations top to bottom, with hardwood floors and pot lights throughout. Modern kitchen includes stainless steel appliances, center island, and custom backsplash. The expansive basement offers a versatile open space, ideal for recreation and entertainment. Perfectly located in close proximity to Yonge Street's vibrant array of restaurants, bars, groceries, and parks. Conveniently located for commuting to North York subway station, as well as Highway 401. Steps away from one of the highest rated schools in the country Earl Haig Secondary School. Experience the ultimate blend of luxury, convenience, and style. Don't miss out! (id:49187)
541 Aylmer Street N
Peterborough (Town Ward 3), Ontario
Located in the heart of Peterborough, this well-positioned fourplex offers strong immediate cash flow supported by reliable tenants. The property features a diverse unit mix consisting of one one-bedroom, two two-bedroom, and one three-bedroom unit, with the three-bedroom unit currently vacant and ready for lease at market rent. Once stabilized, the property is projected to achieve a 7.1% capitalization rate. Each suite operates on individual baseboard electric heating, with Unit 1 uniquely equipped with its own furnace. All units have separate hot water tanks, and hydro is separately metered, with sub-panels installed for Units 3 and 4. All tenants are responsible for their own utilities, minimizing operating costs and improving net performance.With its balanced unit mix, solid rental structure, and strong in-place income, this property represents a turnkey investment opportunity in a growing and well-established community, ideal for investors seeking dependable returns and long-term stability. (id:49187)

