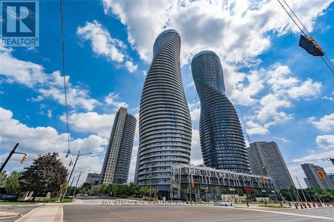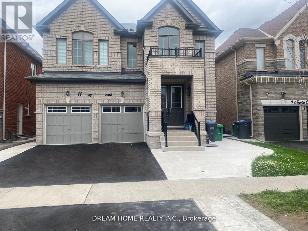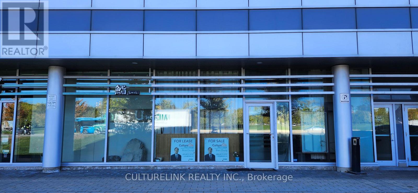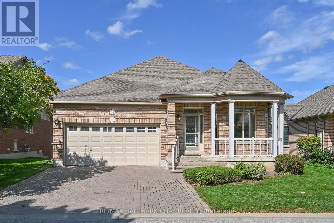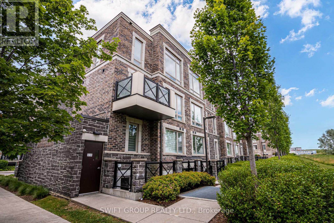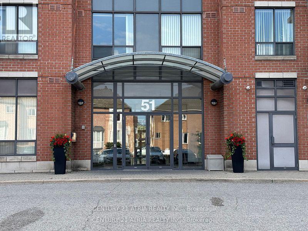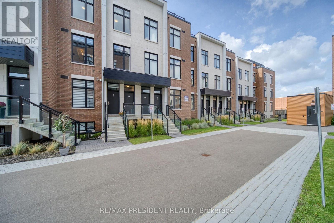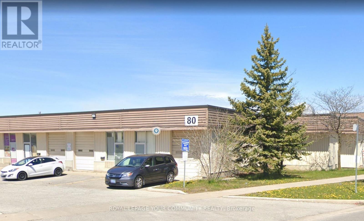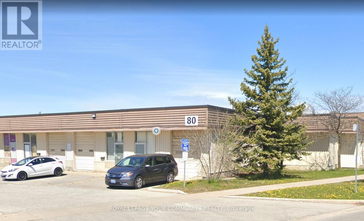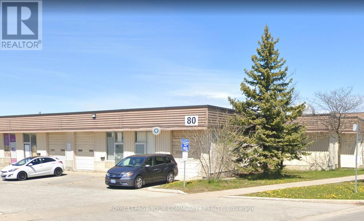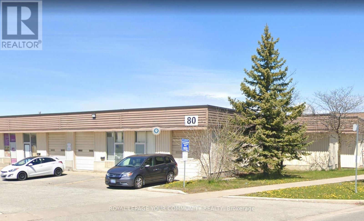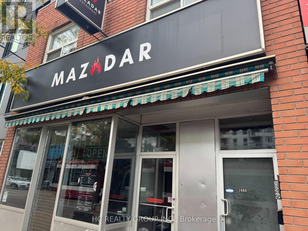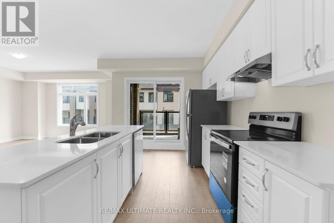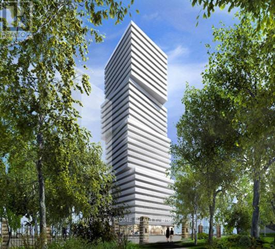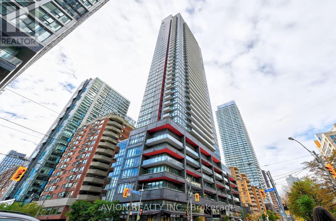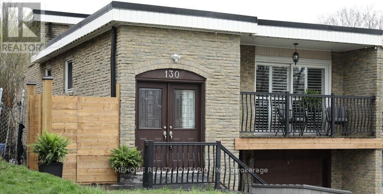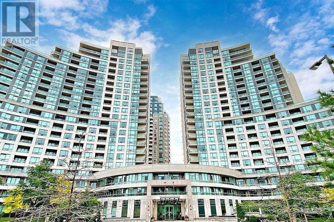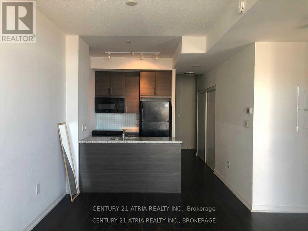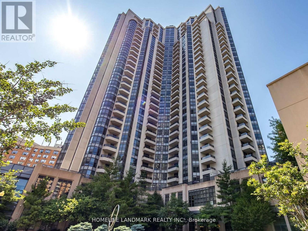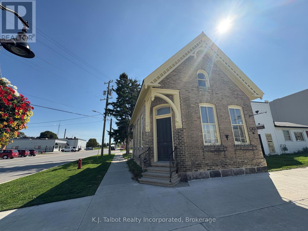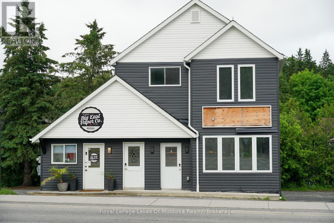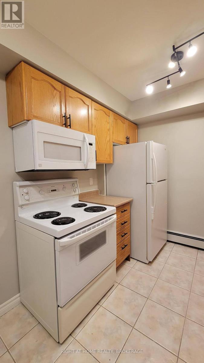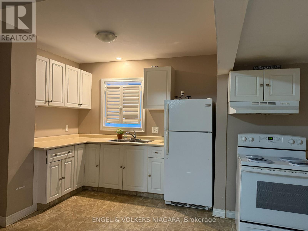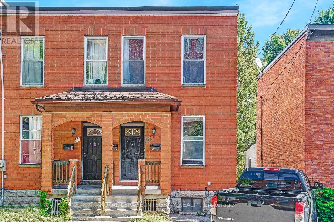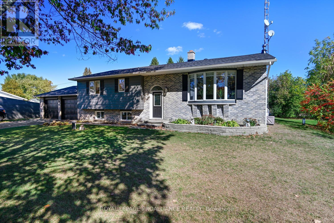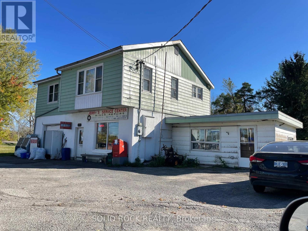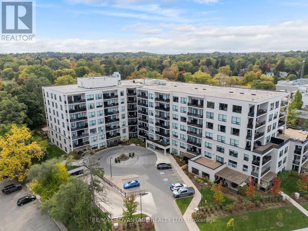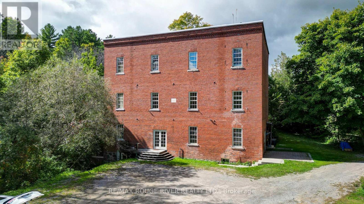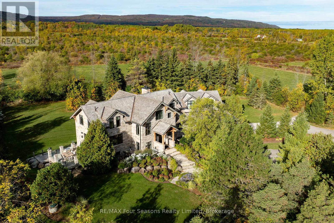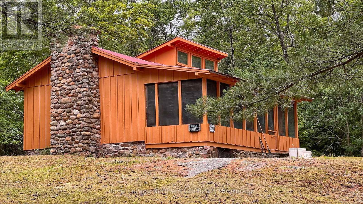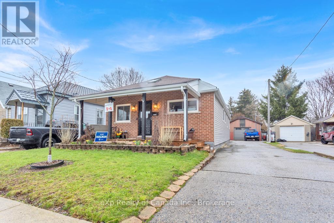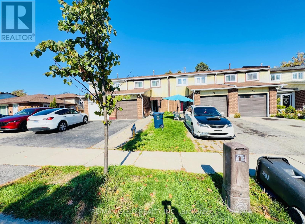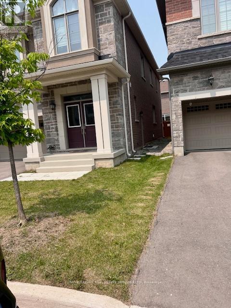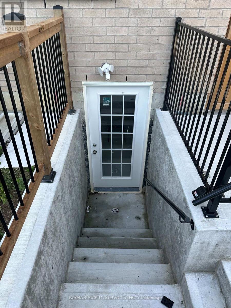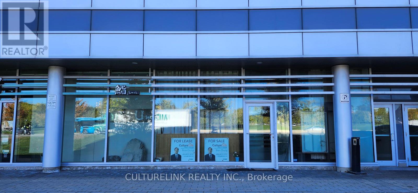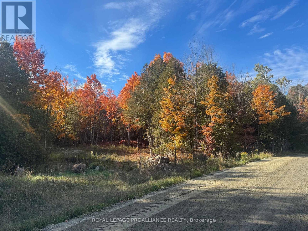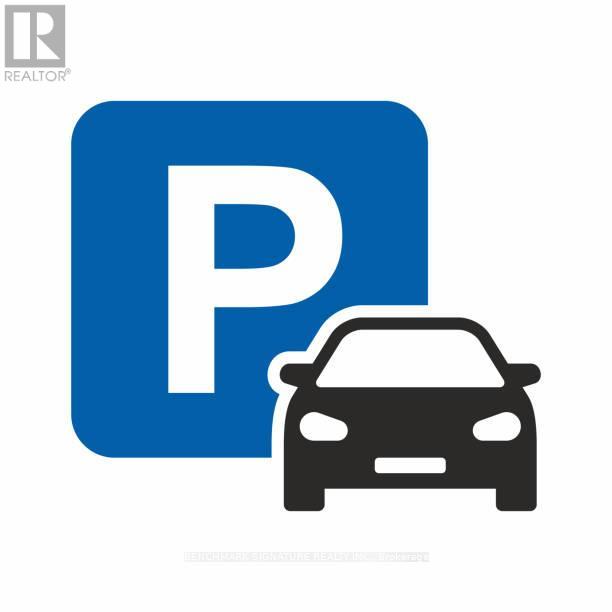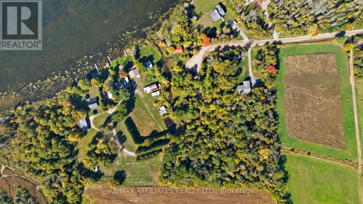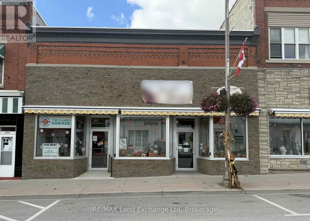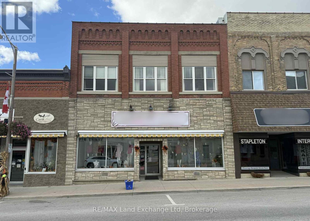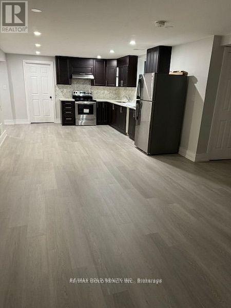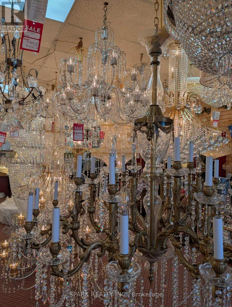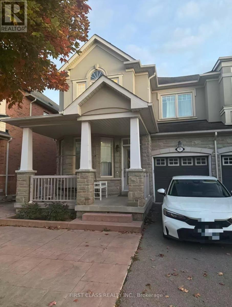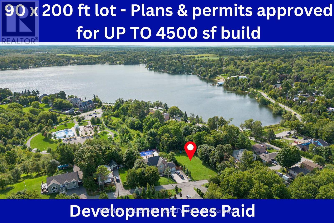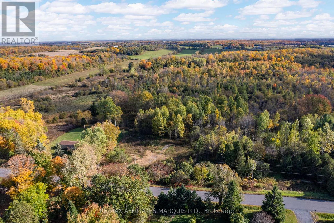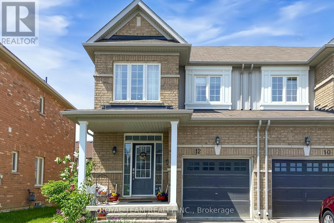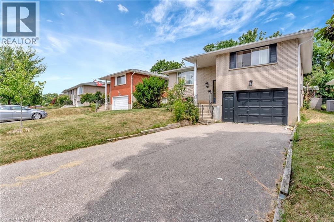2304 - 50 Absolute Avenue
Mississauga (City Centre), Ontario
Stunning Views + Wraparound Balcony In This 2 + 1 Bedroom, 2 Bath 940 Sq Ft Unit In The Marilyn Monroe Building. 9 Foot Ceilings, Granite Countertop, Stainless Appliances, 4 Separate Walk Outs To The 245 Sq Ft Balcony. His & Hers Closets In The Master And 4 Piece Ensuite. Bright Second Bedroom With Large Closet And W/Out To Balcony. Charming Den, Office Or Extra Bdrm With Separate W/Out To Balcony. Freshly Painted. Parking Spot Is Steps From The Elevator. Ready to Move in and Enjoy This Lifestyle, Complete with All the Amenities.* Some pictures were virtually staged to give you possible ideas on furniture placement* (id:49187)
11 Argelia Crescent E
Brampton (Credit Valley), Ontario
If Family Location is Important, Then, Credit Valley Is Home. Newly Renovated Beautiful 3 Bedroom + 2 Full Washrooms Basement. Separate Laundry, Private Entrance, Located At Desirable Community In Brampton. This Property Is Ideal For A Small Family. Close To All Amenities, Banks, HomeDepot, Walmart, FreshCo, Parks, Schools. Easy Access To Public Transport. This has been a happy family home for 1 family since it was built. Now it's time for your family to enjoy it. The Entire Basement has been re-modeled and made new. From the moment you walk in you will feel the warmth of this home. Bring your family to this happy home. All Utilities Included!!! (id:49187)
103 - 3621 Highway 7 Avenue E
Markham (Unionville), Ontario
Good location retail unit facing heavy traffic Highway 7 with obvious attraction for your business. Lots of parking spaces on ground and underground level with pro management. Existing washroom might be retained for your new layout. There are two back door exits for convenient in and out. AAA offices, luxurious condo apt and shops around for easy access for clients. Good for investment or own use. Buyers please verify Zoning MC-D1 which is not allowed SPA business in whatever way. Buyers have to apply for new layout permit as their chosen business being approved by the city. (id:49187)
35 Via Amici
New Tecumseth (Alliston), Ontario
Well maintained detached bungalow in the upscale community of "Briar Hill". This is "Resort Style" living at it's best. 36 holes of golf, community centre, Nottawasaga resort adjacent offering fine dining, fitness, swimming pools & year round skating. The community centre is very active hosting concerts, dances, cards, library & so much more. Home is wheel chair accessible & shows pride of ownership. Complete with large front porch & double car garage. Come make Briar Hill your retirement destination. (id:49187)
801 - 1 Blanche Lane
Markham (Cornell), Ontario
Welcome to This Modern Stacked Townhouse (Lindvest I - Lincoln Model)! Beautiful 2 Bedroom, 2 Full Bathroom Lower Corner Unit With 1,037Sq Ft (As Per MPAC). Prime Location Near Hwy 407/7 & 9th Line. Just Steps to Parking Spot Next Door. Upgraded Kitchen With Extended Cabinets & Double Door Stainless Steel Fridge. One Parking & One Locker Included. Unit Faces Park Enjoy Unobstructed Views! Conveniently Located Close to Cornell Community Centre, Markham Stouffville Hospital, Schools, Transit & Major Highways. Ideal Starter Home or Investment in a Sought-After Neighbourhood! (id:49187)
915 - 51 Times Avenue
Markham (Commerce Valley), Ontario
Prime Location In The Heart Of Thornhill Markham Area. Excellent Managed Liberty Condo. 605 Sq Ft. Spacious 1 Bedroom Facing East With Lots Of Sunlight. 9"Ceiling. New laminated flooring, new paint throughout, new bathroom vanity and vent, new light fixtures, new roller blinds. Unobstructed View On High Floor. No Need To Pay Hydro.....All Utilities And Tv Cable Are Included. Close To 404/407, Viva And Park, Shops, Restaurants And Supermarket (Phots were taken before tenant moved in) (id:49187)
U232 - 9580 Islington Avenue
Vaughan (Sonoma Heights), Ontario
Impressive Sonoma Heights 2 Bedroom Townhome!! This beautiful townhome is sure to impress with its modern design and bright, open layout.Enjoy a stunning rooftop terrace with amazing views, perfect for relaxing or entertaining guests. The home features 9' ceilings on the main andupper levels, a sleek white kitchen with quartz countertops, a centre island and under-mount sinks. You'll love the hardwood floors, oak stairswith metal railings. The primary bedroom offers a luxurious ensuite. Large windows fill the home with natural light. Located in a quiet privatecourtyard, just minutes from Boyd Conservation Park, Kleinburg and close to grocery, schools, parks, highways 400 & 407, transit, shopping, andrestaurants including Tim Hortons and more! (id:49187)
28 - 80 Dynamic Drive
Toronto (Milliken), Ontario
A Great Unit Available For Lease By A Well-Managed Landlord. Large Drive-In Shipping Door, Office And Washroom Included. Offers On Landlord Standard Form Only. No Food Or Automotive Businesses. (id:49187)
21 - 80 Dynamic Drive
Toronto (Milliken), Ontario
A Great Unit Available For Lease By A Well-Managed Landlord. Large Drive-In Shipping Door, Office And Washroom Included. Offers On Landlord Standard Form Only. No Food Or Automotive Businesses. (id:49187)
15 - 80 Dynamic Drive
Toronto (Milliken), Ontario
A Great Unit Available For Lease By A Well-Managed Landlord. Large Drive-In Shipping Door, Office And Washroom Included. Offers On Landlord Standard Form Only. No Food Or Automotive Businesses. (id:49187)
13 - 80 Dynamic Drive
Toronto (Milliken), Ontario
A Great Unit Available For Lease By A Well-Managed Landlord. Large Drive-In Shipping Door, Office And Washroom Included. Offers On Landlord Standard Form Only. No Food Or Automotive Businesses. (id:49187)
3 - 1606 Queen Street
Toronto (Greenwood-Coxwell), Ontario
Prime Queen St Location - Queen & Coxwell - 2nd Floor Rear Apartment Unit, 2-Bedrooms, Separate Entrance, Clean And Spacious. Balcony, Ensuite Laundry. TTC At Your Doorstep. Close To Most Amenities. (id:49187)
1310 - 1695 Dersan Street
Pickering (Duffin Heights), Ontario
Pre-Closing Ownership Transfer. Taxes have not yet been assessed. Kindly attached all appropriate schedules. Welcome to 1695 Dersan, Unit 1310!! A beautiful open concept sunfilled townhome in Pickerings new & desirable Duffin Heights area, 1380 Sq ft features a great layout, both comfortable and functional, 2 large bedrooms with dual exits to upstairs terrace for dual convenience, 2.5 bath and 2 parking (garage & in front). Generous layout..main floor is very open with large kitchen island. Soaring 9-foot ceilings enhance the already open-concept of the main living space. The gourmet kitchen features premium finishes, including a practical breakfast bar with sink, crisp white modern aesthetic. Beautiful ash/brown floor creates a modern warmth. Never Lived In. Only Minutes To Hwy 401& 407 And Go Station. Steps Away From Shops, Restaurants, Banks, Grocery Store, excellent schools, brand-new shopping plaza, recreational parks. Everything at your fingertips! (id:49187)
1610 - 200 Bloor Street W
Toronto (Annex), Ontario
Elegantly Furnished 1+1 Bedroom Luxury Suite In The Heart Of The Annex In Downtown Toronto. This Newly Decorated Unit Boasts 9 Ft Ceilings, Solid Hardwood Floors. The Kitchen Hosts Upgraded Miele Appliances With Tasteful Decor And Cabinetry. The Lovely Balcony Offers Up A Peaceful & Unobstructed Northerly View Of This Historic & Quaint Residential Neighbourhood. The Den Is Well Designed As A 2nd Room With Double Glass Doors & Closet! Luxurious Condo Amenities Abound - Above-Ground Garage Parking, Fitness Studio, Yoga Centre, Cool-Down Lounge, 24H Concierge. Just Mins To U Of T, Yorkville Shopping & Dining, Ent. & Three Subway Stations - The Bay, Museum And St. George. (id:49187)
1207 - 159 Dundas Street E
Toronto (Church-Yonge Corridor), Ontario
Discover Urban Living At Its Best At Pace Condos By Great Gulf, Perfectly Positioned At Dundas And Jarvis In Downtown Toronto. This Sun-Filled 2-Bedroom, 2-Bath Residence Combines Comfort And Function With An Open-Concept Design, A Sleek Modern Kitchen With Built-In Appliances, And Expansive Floor-To-Ceiling Windows That Frame Clear North-Facing City Views. The Spacious Balcony Extends The Living Area Outdoors, Ideal For Morning Coffee Or Evening Relaxation. Both Bedrooms Are Well-Proportioned, Offering Generous Closets And Abundant Natural Light. The Building Provides A Full Suite Of Premium AmenitiesOutdoor Pool, Fitness And Yoga Studio, Sauna, Party And Billiards Rooms, BBQ Terrace, Rooftop Garden, Visitor Parking, Bike Storage, And 24-Hour Concierge Service. Built In 2016 By Great Gulf And Situated In The Dynamic Church Street Corridor, Pace Condos Offers Unbeatable Access To Toronto Metropolitan University, Eaton Centre, St. Michaels Hospital, Dundas Square, The Financial District, Subway Lines, Shops, And Cafes. A Perfect Blend Of Convenience, Design, And Downtown Lifestyle. (id:49187)
Bsmt - 130 Edmonton Drive
Toronto (Pleasant View), Ontario
Basement Only. All Utilities are included! This home sounds like a dream for anyone seeking a blend of urban convenience and suburban tranquility! This home is bright, spacious and unique in the neighborhoods. Two Bedrooms one bathroom with a big family room. Hardwood floors throughout. Close to all major amenities including easy access to hwy 401,404 and 407. Shared Laundry. (id:49187)
1705 - 509 Beecroft Road N
Toronto (Willowdale West), Ontario
Bright, airy, and thoughtfully laid out 2-bedroom condo at Yonge & Finch steps to Finch Subway, GO/UP, cafés, restaurants, parks, and everyday conveniences. This suite features a functional split-bedroom plan with a sun-filled open-concept living/dining area that walks out to a full-width balcony with unobstructed west views for golden-hour sunsets. The kitchen is equipped with stainless steel appliances and a granite countertop, while the spacious primary bedroom boasts a walk-in closet and its own balcony walkout; the second bedroom offers a large closet and floor-to-ceiling window. Enjoy year-round comfort with central air and ensuite laundry, plus one owned underground parking space. Residents love this well-managed building for its resort-style amenities: 24-hour concierge/security, an excellent fitness centre, indoor pool, theatre, party/rec room, and ample visitor parking. All utilities ,heat, hydro, water are included in the rent, making monthly budgeting simple and stress-free. Furnished option available for a truly turnkey move-in. Ideal for professionals, small families, and anyone seeking a vibrant, transit-first lifestyle without sacrificing space or convenience. (id:49187)
713 - 70 Forest Manor Road
Toronto (Henry Farm), Ontario
Luxury Condo Across From Fairview Mall.1 Bedroom + Den.Approx 600 Sq Ft Facing Ne, Very Spacious And Functional Layout Unit With 9 Ft High Ceiling, Huge Balcony, Subway Access At Your Door. Mins To 404 & 401. Full Amenities: Indoor Pool, Whirlpool, Gym, Yoga Rm, Theater, Lounge, Terrace, Bbq Area, Party Rm, Guest Suite & More. (Photos were taken before tenant moved in) (id:49187)
1323 - 500 Doris Avenue
Toronto (Willowdale East), Ontario
Grand Triomphe 2 By Tridel! South East Corner Suite. Excellent layout with 2 Split Bedrooms. Approximately 880 Sqft. Immaculate Condition. Open Concept Kitchen With Granite Counter Top. Including One Underground Parking and One Locker. Five Star Amenities, Including Concierge, Pool, Sauna, Gym, Theatre, Party Room, Virtual Golf, Guest Room & Much More!! (id:49187)
79 Albert Street
Central Huron (Clinton), Ontario
Attractive core area commercial building in Clinton on corner lot. Building has tons of character & charm plus great exposure. Ideal investment or location of numerous uses under the zoning of C4 commercial. Must see to fully appreciate. Call to schedule your private showing. (id:49187)
1 - 39 King William Street
Huntsville (Chaffey), Ontario
This commercial property sits in a high traffic area within walking distance from Huntsville's historic and vibrant downtown. This newly renovated ground floor office/retail space is just over 700 sqft. Features a customizable open floor plan, large window display, over 9-ft ceiling height, separate back room with 2- piece washroom, and entrances in the front and back. Base rent is $2,500 per month plus HST. Lease includes natural gas heat and water/sewer, tenant to pay for their own hydro, tenant liability insurance, internet, phone and signage. There is no doubt this location is prime and offers maximum exposure. Check it out! (id:49187)
606 - 30 Summit Avenue
Hamilton (Eastmount), Ontario
1-Bedroom Apartment Condo for Rent on Hamilton Mountain. Price includes Heat, Internet and One Underground Parking Spot! Located a 30 Summit Avenue, this apartment condominium is steps from Concession Street, the Escarpment and Juravinski Hospital. Easy transit access & walkable living. Washing machine in unit; additional washing and drying machines for community on 7th floor at no charge. Perfect for a professional couple, young professionals. No pets due to condominium rules. Additional: Hydro (id:49187)
Main Floor - 5006 Willmott Street
Niagara Falls (Cherrywood), Ontario
Welcome to 1-5006 Willmott! A spacious and bright main floor unit with 2 bedrooms, 1 bathroom, and the EXCLUSIVE use of the backyard, deck, and outdoor shed for extra storage space. Located only minutes from Clifton Hill, schools, parks, a public pool, a library, and the highway, this unit is in a prime location! Brand new windows have been installed in the kitchen and rear bedroom. As well, a brand new sliding patio door has been installed that walks out from the main bedroom to the large rear deck and backyard. The unit also includes one parking spot! All inclusive. (id:49187)
199 Henderson Avenue
Ottawa, Ontario
Welcome to 199 Henderson Ave, an exceptional semi-detached duplex offering a rare blend of historic charm and modern-day convenience. This home stands directly across the street from University of Ottawa, making it a dream location for investors and those seeking an income-generating home. Main floor offers a 2 bedroom/ 1 bathroom unit, ideal for a student or a professional couple. The upper unit features a one bedroom/1 bathroom configuration. Property also boasts a detached single garage. Walking distance to many amenities, O-Train, By-Ward Market & Rideau Centre. (id:49187)
2597 North Campbell Road
Augusta, Ontario
This property is an all-inclusive package featuring a spacious 3-bedroom raised bungalow PLUS an established (auto) garage business, ready for its next owner. With the increased desire to work from home since Covid, this is a prime opportunity.The HOME: With approx 2,500 sq. ft. of finished living space, this residence has been lovingly renovated. As you step through the foyer & up a few stairs into the sunken living room, you are greeted by the warmth of the wood burning fireplace & the richness of the beautiful wood flooring. Just a couple of steps up from the living room, you will enter the open-concept kitchen- dining area. The kitchen features ample cherry cabinetry, generous counter space, & an island that transitions seamlessly into the dining area. From here, you have access to a 3-season enclosed porch - an ideal space for entertaining family & friends. Also on the main level is a spacious primary bedroom complete with a 2-piece ensuite & double closets. The additional 2 bedrooms are generous in size and offer ample closet space as well. A lovely 4-piece bathroom featuring a custom-designed shower is sure to be a standout feature.The lower level offers even more living space & newer flooring which includes a large family room, office, storage - utility areas, & laundry. From here, a convenient walk-up leads directly into the oversized two-car garage. Additional features include almost one acre of fabulous property. THE GARAGE - With an established clientele already in place, you can bring your mechanical expertise & step right in.The shop (O/A Augusta Motors) offers 6,000 sq. ft. of space & includes 3 commercial bays, 2 lifts, a compressor room, a paint room, & dedicated parts storage. Its fully equipped & ready for your business needs.Not looking to run a garage? The space is equally well-suited for boat or vehicle storage, or a variety of other uses - the possibilities are numerous. Move-in ready home! Established clientele! It's all set waiting for YOU! (id:49187)
24 County Rd 17 Se
Elizabethtown-Kitley, Ontario
Potential Gold Mine; The one & only retail Business property in Hustling Village of Jasper. Same Family ownership for 65 years. High volume Gas & Diesel sales, well stocked convenience store. Ample room to expand to an LCBO outlet. no local competition, only 2 party time local employees. Excellent opportunity to install a truck rental franchise. Open Week Days 6 Am to 7 PM, Saturday 8AM to 7 PM and Sunday 9AM to 7PM. Open Hour times need to be expended plenty of unused side and rear yard space available. Exceptionally bright and Spacious second floor. Owners apartment featuring a Lovely 24' X 22' living room and three Bedroom and 4 Pc Bath. Roofs are all less than 5 Year old, with exception of a Steel Roof age unknow. (id:49187)
509 - 1200 Commissioners Road W
London South (South B), Ontario
Welcome to Park West in Beautiful Byron. Opportunity awaits at the prestigious Park West Condominiums, where contemporary sophistication blends seamlessly with everyday comfort. Strategically located west facing with private sunset views This spacious two-bedroom plus den residence offers an exceptional layout, premium finishes, and quietude near Springbank Park all in move-in ready condition. Step inside a bright, open-concept living and dining area highlighted by hardwood flooring, large windows, and a cozy fireplace. The expanded chef-inspired kitchen features timeless white cabinetry, a striking waterfall island, and premium stainless steel appliances including a counter-depth refrigerator and newer stove and dishwasher. Large windows fill every room with natural light, while adding privacy and elegance. The split-bedroom floor plan ensures maximum privacy. The generous primary suite includes walk-in closet and oversized four-piece ensuite. Pride of ownership is evident here - clean, fresh and tidy. The second bedroom and den offer flexibility for guests, a home office, or a creative space. This exceptional condo also includes two owned parking spaces and electric vehicle charger . Enjoy first-class amenities such as a party lounge with billiards, fully equipped fitness centre, guest suite, and even a golf simulator. Unwind outdoors in one of the two private patio areas or take a stroll across the street to Springbank Park, Londons most beloved green space. Located in sought-after Byron, you'll be just minutes from Boler Mountain, charming local shops, restaurants, and scenic walking trails. Live the lifestyle you deserve sophisticated, serene, and effortlessly convenient. Make your move to Park West today. (id:49187)
2-3 - 4476 County Road 10 Road
Port Hope, Ontario
1500 - 3000 Sq Ft office space lease at The Canton Mill, a unique building & setting. This space features a truly unique office setting with 4500 Sq Ft, across three floors, each 1500 Sq Ft. Floors 2 & 3 are each available for lease at $1195 per month each or available for lease together. Each floor has a large open space, kitchenette and bathroom. The 3rd floor additionally offers a large board room. Ample parking on site. The Canton Mill, built in 1886 on the banks of the Ganaraska River was a water powered mill, located on The Massey Estate. The mill has since been converted into three floors of office space and features truly amazing scenery backing onto the river & dam. This is a truly unique office setting and one, which wont last long! (id:49187)
2710 Nottawasaga 10 Concession N
Clearview, Ontario
Introducing Winterbrook, a luxurious custom estate home masterfully crafted by Dalton Beachli. Nestled on just under two acres of beautifully landscaped grounds, this extraordinary residence is surrounded by panoramic views of the escarpment, Osler Brook Golf Course, and Osler Bluff Ski Club, and backs onto 98 acres of peaceful forest/farmland. Being offered fully furnished, this home is both a refined gathering place and a serene private retreat, perfectly balancing sophistication, comfort, and connection to nature. Encompassing 5,321 square feet of exquisitely finished living space, Winterbrook features six bedrooms, five bathrooms, and a curated selection of high-end finishes and upgrades. The main level showcases imported Belgian quarter-sawn white oak floors, while the kitchen is enhanced with reclaimed Belgian limestone and high end appliances. At the heart of the home, an Eramosa stone fireplace from Owen Sound creates a striking focal point anchoring the open-concept living space with timeless natural beauty, along with the 26-foot ceilings and floor-to-ceiling windows that capture sweeping views from every angle. Designed equally for entertaining and unwinding, the home offers a commercial-grade gym, three fireplaces, and a custom mudroom to complement an active, four-season lifestyle. Outside, a spectacular outdoor oasis extends the living space across the full width of the home. Enjoy dining, lounging, and hot-tub areas that invite relaxation and connection. Begin your day with sunrises over the terrace, and end with evenings by the fire pit, as cotton candy skies fade into starlit nights. Whether hosting a summer soiree or an intimate winter gathering, every moment here is framed by natural beauty. Ideally located just minutes from Osler Bluff Ski Club, Blue Mountain, and downtown Collingwood, Winterbrook is a true four-season paradise and is a celebration of craftsmanship, design, and modern luxury that defines extraordinary living. (id:49187)
Pcl 16569 Burnt Island
West Nipissing (North Monetville), Ontario
Affordable Waterfront Escape Burnt Island, Upper French River / Lake Nipissing. If you've been dreaming of lakefront living but thought it was out of reach, this is your opportunity. Tucked away on beautiful Burnt Island, where the Upper French River meets Lake Nipissing, this off-grid cottage offers everything you need to unplug, unwind, and make lifelong memories, without the luxury price tag. One of only a handful of privately owned parcels on the island, this rustic retreat has been in the same family since 1948. The cottage was built in stages over the years and includes a cozy screened-in porch, a loft sleeping area, propane appliances, and a handcrafted stone fireplace made from rocks gathered right on the island. Set on a generous lot filled with natural rock, mature trees, and wild blueberries, the property also features access to a sandy beach area, great fishing off Muskie Point, and stunning sunset views. There's even a small inland lake on the island and plenty of space to explore. It is water-access only, completely off-grid, and full of character, a simple, peaceful getaway with unbeatable lakefront value. If you are looking for an affordable cottage experience in Northern Ontario, this is a rare and special find. (id:49187)
762 Little Hill Street
London East (East L), Ontario
First time on the market in over 45 years!! This investor/renovators dream is ready to move in and renovate as you live, or rent out right away! Newer siding soffit fascia with newer windows and doors, an above average lot with a fantastic shop that has it's own hydro, and newer gas heater for the colder months! Lots of driveway parking space for those family gatherings, and a big front porch to watch the world go by. (id:49187)
140 Quantrell Trail
Toronto (Malvern), Ontario
Welcome to this spotless, extensively renovated freehold townhouse located in a quiet, family friendly neighborhood close to highways, shopping malls, French schools, parks, and all amenities Freshly painted and ready to move in! This beautiful home combines modern finishes with thoughtful updates throughout just unpack and enjoy. (id:49187)
Basement - 600 Boyd Lane
Milton (Walker), Ontario
One bedroom, living room , kitchen and a full washroom with stand up shower . Separate entrance . Part of detached house. Tenants pay 30% of total utilities (id:49187)
Bsmt - 21 Divers Road
Brampton (Northwest Brampton), Ontario
New Basement apartment for rent 2 bedroom and one washroom (id:49187)
401 Foxhall Way
Ottawa, Ontario
Bright, sun-filled, spacious open main level features hardwood floors, large living/dining area with a gas fireplace. The chef's kitchen features a large granite countertop, plenty of cabinets, large pantry, stainless steel appliances, and breakfast bar. The Bedroom level features three generous bedrooms and convenient laundry facilities. The large master bedroom features a walk-in closet and ensuite bathroom. The fully finished lower level has oversized windows. This end unit home backs onto the Canada Trail - no rear neighbors., Flooring: Tile, Flooring: Hardwood, Flooring: Carpet Wall To Wall - First and last month rent. Rental application, credit checks and references. (id:49187)
103 - 3621 Highway 7 Avenue E
Markham (Unionville), Ontario
Great location at heart of Markham with retail store fronting on Highway 7, perfect exposure to heavy traffic main avenue with direct visual attraction to your business front door. Good practical layout for many different service businesses. There are lots of ground and underground parking. Customers can go thru building main hallway and walk thru to exit at front just next to the unit. Also there are 2 back door exits for convenient in and out for your clients. Lots of high end AAA offices and condo apt around to attract your prospective customers. (id:49187)
Lot 2 Vansickle Road N
Havelock-Belmont-Methuen (Belmont-Methuen), Ontario
Near Cordova Lake! Discover this beautifully treed building lot with almost 3 acres, perfectly situated on a year round, municipally maintained road, complete with school bus service and easy access to town amenities. The building site is already cleared, and a gravel driveway is in place, saving you time and money as you begin your build. Whether you're planning a year round residence, a quiet country retreat, or a recreational getaway, this property is ready for your vision. Enjoy the peace and beauty of nature right at your doorstep, with pristine Cordova Lake just minutes away for swimming, boating, and fishing. This is a newly severed lot (not yet assessed for taxes), HST applies in addition to the purchase price. Vendor Take-Back (VTB) may be available to qualified buyers. Don't miss this opportunity to create your perfect escape in a natural setting - ready and waiting for your new build! (id:49187)
Parking - 8 Wellesley Street
Toronto (Bay Street Corridor), Ontario
Parking Space Located At 8 Wellesley St W Building. Underground Parking. Monthly Lease Payment. Must Be A Registered Resident Of The 8 Wellesley St W Building To Lease. (id:49187)
72 Corktown Lane
Merrickville-Wolford, Ontario
Welcome to 72 Corktown Lane, the perfect waterfront building lot offering 8.74 acres of natural beauty and endless potential. Tucked just minutes from the historic and highly rated village of Merrickville, this property captures the best of country tranquility and small-town charm. The lot features a barn, bunkie, and shed, all offering great potential for restoration or creative transformation with a bit of TLC. Whether you're dreaming of building your forever home, creating a private getaway, or designing a hobby farm, this property provides a beautiful canvas to bring your vision to life. Enjoy the peaceful setting with direct waterfront access, surrounded by nature, yet only a short drive to larger towns such as Kemptville, Smiths Falls, and Brockville, with easy access to Ottawa via Highway 416. Families will appreciate that this area is served by school bus routes, making it an ideal location for year-round living. With its unbeatable combination of acreage, water frontage, and proximity to one of Canadas most picturesque villages, 72 Corktown Lane is truly a rare opportunity to create something special. (id:49187)
206 Josephine Street
North Huron (Wingham), Ontario
Incredible Investment opportunity! Fully leased commercial property with 2 renovated units - recently updated throughout and in excellent condition. For detailed income and expense information, please contact the listing agent. Seller requests this property to be sold together with 208 Josephine Street, Wingham and 211 Edward Street, Wingham. (id:49187)
208 Josephine Street
North Huron (Wingham), Ontario
Great investment property! Features a 3,000 square foot commercial retail store unit and 2,300 square foot 3 bedroom apartment, both fully leased and recently updated. Excellent opportunity for investors seeking solid rental income. For detailed income and expense information, please contact the listing agent. Seller requests this property to be sold together with 206 Josephine Street, Wingham and 211 Edward Street, Wingham. (id:49187)
2 Tweedsmuir Court
Brampton (Snelgrove), Ontario
Very clean and spacious two-bedroom legal basement apartment featuring a private separate entrance and in-suite laundry. This bright unit offers large bedrooms, a huge living room, and no carpet throughout. Conveniently located in a quiet neighborhood, close to schools, parks, transit, and all amenities perfect for small families or professionals seeking comfort and privacy. (id:49187)
1127 Derry Road E
Mississauga (Northeast), Ontario
Great opportunity to own a well-known high-end lighting and crystal chandelier business called Pecaso Lighting. In business for over 30 years, this trusted name is known for quality, craftsmanship, and luxury designs. The retiring owner is prepared to personally train the buyer in all aspects of the business from -design and manufacturing to wholesale and retail operations. Specialties include expert crystal grading, diverse frame materials, and premium gold plating techniques. With decades of hands-on expertise, the owners guidance ensures a smooth transition and positions the next buyer for long-term success. This is a turnkey business with excellent growth potential for anyone looking to start or expand in the luxury lighting market. Inventory, training, and business terms are flexible and can be discussed upon meeting. (id:49187)
Bsmt - 101 Shirrick Drive
Richmond Hill (Jefferson), Ontario
Bright and spacious two-bedroom walk-out basement apartment with beautiful tree and pond views in the heart of Richmond Hill. Steps to Yonge Street, public transit, parks, and all amenities. Features a separate entrance, private laundry, and one driveway parking space. Includes a modern kitchen with stainless steel appliances and is partially furnished for your convenience. Tenant pays 1/3 of utilities.No pets or smokers. Family preferred. Maximum 3 occupants. (id:49187)
12 Churchill Drive S
Whitchurch-Stouffville (Stouffville), Ontario
OFFERS ANYTIME! Rare building lot w water allocation & approved plans & permits to build UP TO to a 4500 square foot home steps from Musselmans Lake, a quiet lakeside community nestled in York Region -a hidden gem just minutes from the 404 and Stouffville amenities! Thisirregularly shaped 90 x 200 foot lot has had all the work done for you- almost 1/2 acre to create your dream home -all applicable development fees have been paid and architectural plans drawn and permits approved for a build of up to 4500 square foot home w possibillities to scale back and build a smaller home if desired. Most importantly, this lot comes with water allocation , meaning a water supply to the lot ,which is difficult to obtain in the area. Steps from the water, close to community areas like Coultice Park ,summer evenings on the patio at nearby Fishbone By the Lake -this is lakeside living minutes from every convenience. Why fight traffic to the cottage when tranquility is yours the second you walk in the door! **EXTRAS** Ideally located, 12 Churchill Drive is just 15 mins from the 404, 12 mins to the Stouffville GO Transit station, 12 mins to all of the large scale shopping available in Stouffville, all the restaurants, cafes & events. (id:49187)
20188 Beaupre Road
South Glengarry, Ontario
A Head Start on Your Country Dream! It's not every day you find a rural lot that's already had some of the big work done. This 3.66 acre property comes with a drilled well and 200 amp hydro service already on site. Whether you're thinking of building soon or planning for the future, it's a big step forward. Set on a quiet, well loved country road (paved), this lot offers a gravel driveway and a large clearing with plenty of space to build. You're close enough to everything you need, just 10 minutes to Lancaster or Alexandria, but far enough to enjoy the space and the quiet that country living brings.Its a beautiful spot to build a home, cabin, or weekend retreat. Please be sure to check with the township about building permissions. (id:49187)
12 Luisa Street
Bradford West Gwillimbury (Bradford), Ontario
This Charming and Bright 3Br Freehold Townhome Is a End Unit in Bradford's Parkview Heights neighborhood. Open concept Kitchen with island and backsplash, Breakfast Area W/O to deck and backyard. The Sun-Filled Interior Features Large Windows And An Open-Concept Layout, Perfect For Modern Living. Upstairs, The Primary Bedroom Boasts A Walk-In Closet And 3-Piece Ensuite, While Two Additional Spacious Bedrooms Provide Plenty Of Room For Family Or Guests. Outside, The Large Backyard offers A Private Retreat. Enjoy An Unbeatable Location Close To Parks, Schools, GO train & 400 HWY. Don't Miss This Rare Opportunity In One Of Bradford Most Desirable Neighborhoods! (id:49187)
528 Havelock Drive
Waterloo, Ontario
Exceptional Opportunity to Own a Detached Home Under $700K in Waterloo! Charming Raised Bungalow in the Highly Sought-After Lakeshore Neighbourhood Discover this all-brick raised bungalow nestled on a quiet street in the desirable Lakeshore area. Featuring 3 bedrooms, 2 bathrooms, a spacious layout, and an oversized lot, this home perfectly combines comfort, character, and future potential. Main Features Bright and inviting living room with a large bay window, filling the space with natural light Updated kitchen with quartz countertops (2025) and sliding doors leading to a generous deck and deep, fenced backyard Spacious recreation room with a cozy gas fireplace — perfect for family gatherings Extra-wide garage with a convenient side man door Outdoor Highlights Expansive, private backyard with a storage shed and no sidewalk — offering more space and parking flexibility Steps from scenic Laurel Creek trails and lake, ideal for nature lovers Prime Location Close to Stork Family YMCA, public library, Farmers Market, Conestoga Mall, expressway, and LRT Minutes to the upcoming new hospital Recent Updates Fresh paint throughout (2025) Brand new main-floor flooring (2025) updated light fixtures (2025) Quartz kitchen countertops (2025) New main bathroom vanity (2025) New washer (2024) Basement windows (2021) Updated electrical panel (2021) Roof (2020) Owned water heater (2018) Driveway (2017) Investment Potential This rare, large lot offers outstanding development potential. Don’t miss this unbeatable opportunity to own a detached home in one of Waterloo’s most desirable neighbourhoods! (id:49187)

