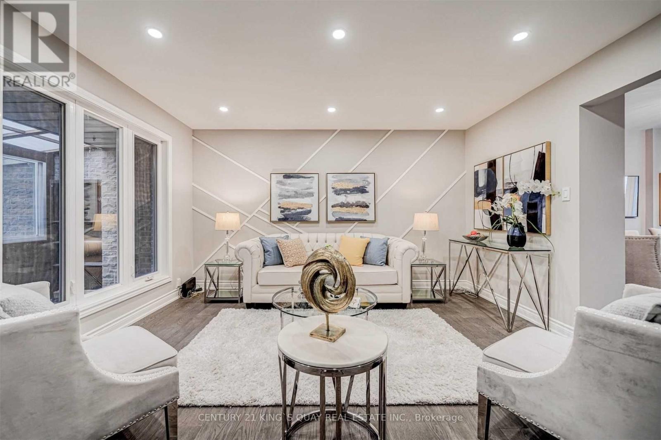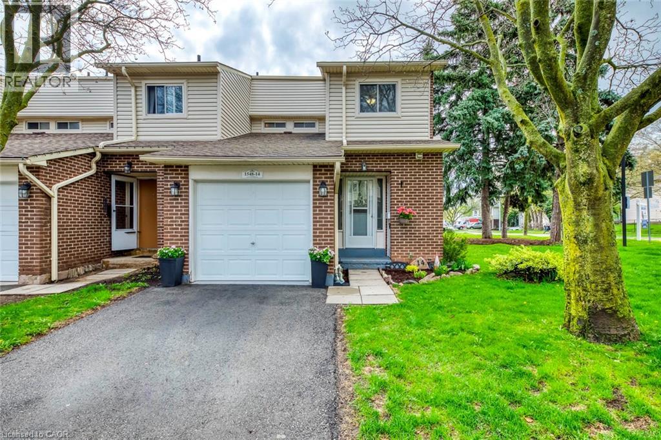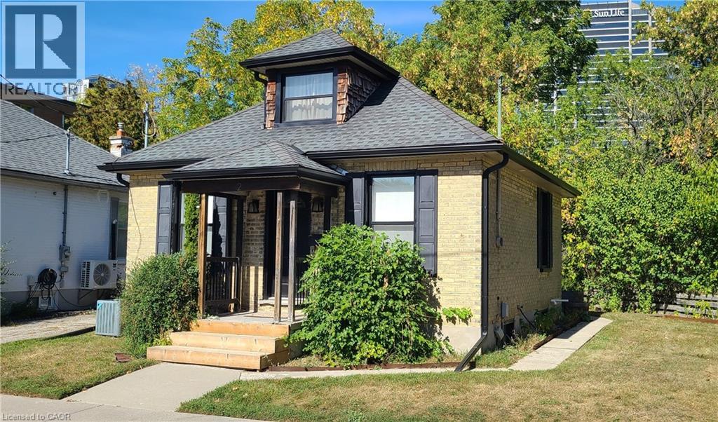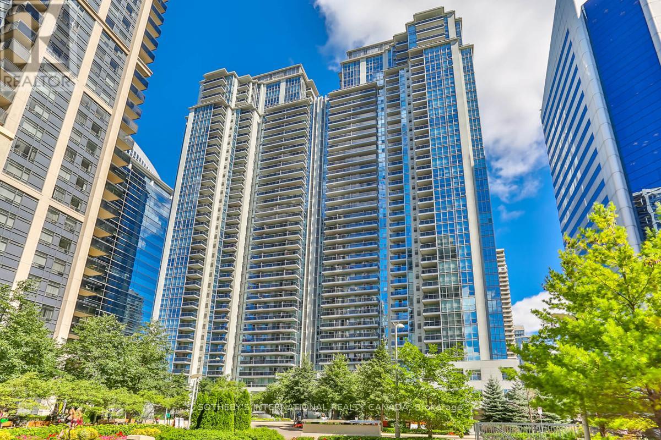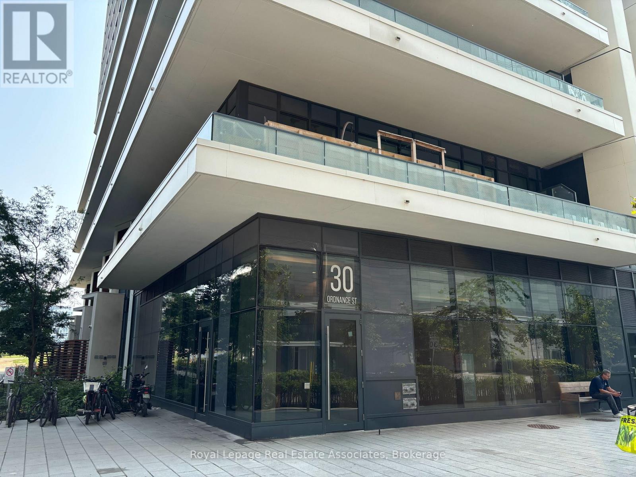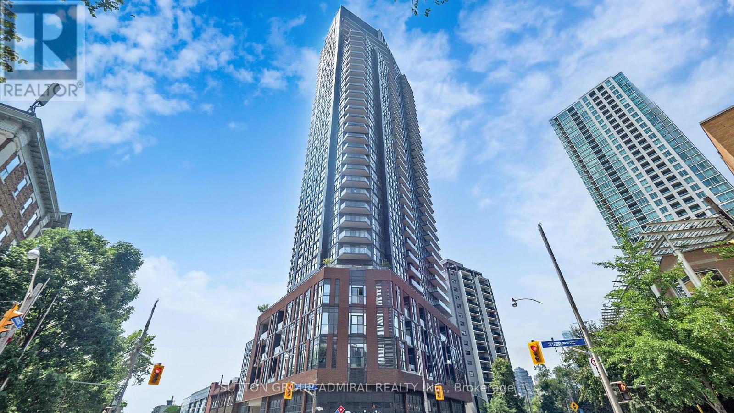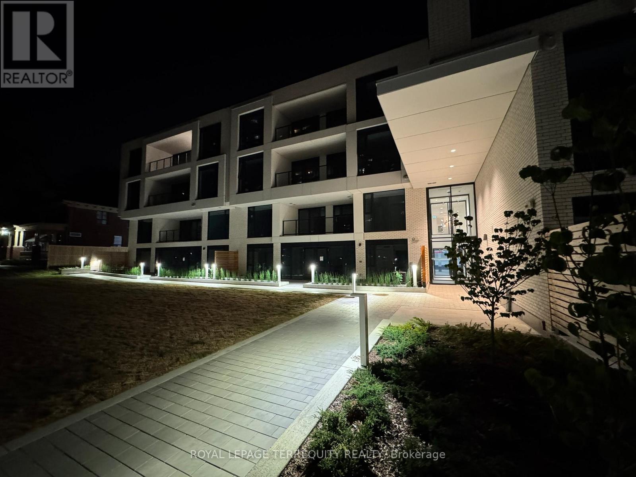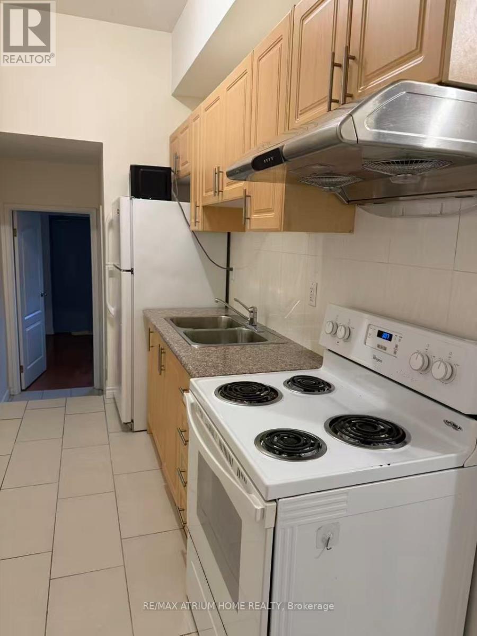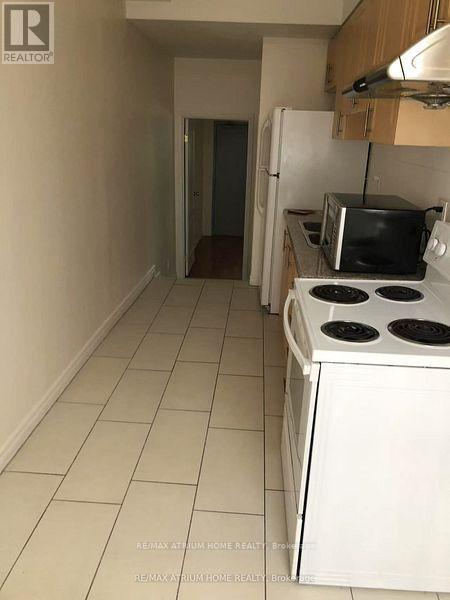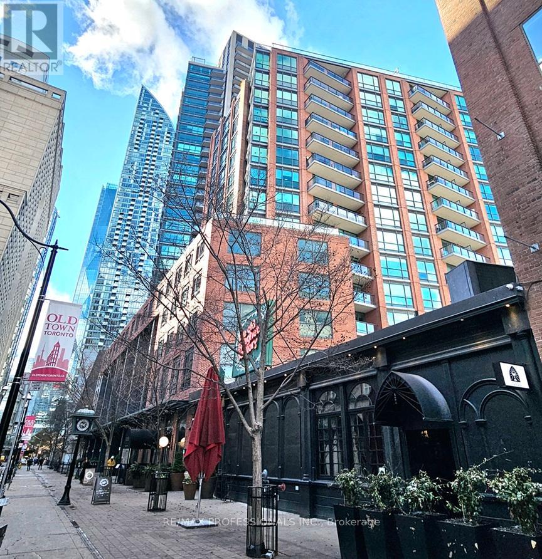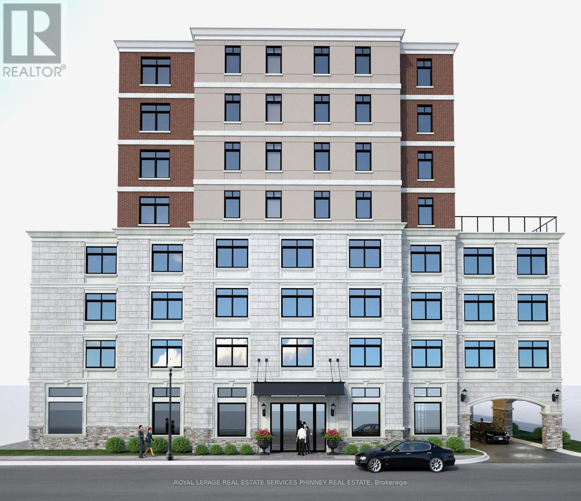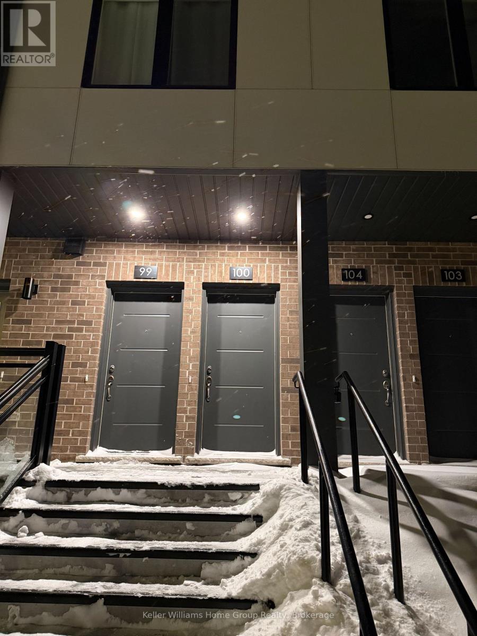14 Grenbeck Drive
Toronto (Milliken), Ontario
Luxury Renovation Upgrade Townhouse In The Prime Location, Spacious & Bright, Close To Pacific Mall, Tim Hortons, Ttc, Schools, Restaurant Etc.. Thousands Spent On Renovation, Hardwood Floor Thought Main, Upgrade Kitchen With Granite Countertop, Backsplash, Huge Deck At Backyard. Storm Door. (id:49187)
1548 Newlands Crescent Unit# 14
Burlington, Ontario
Welcome to this well-maintained 3 bedroom 2.5 bath end unit townhome in the sought-after Palmer neighborhood! Step inside to the spacious main floor offering a living room, eat-in kitchen and dining room. Second floor features a primary bedroom, along with two additional bedrooms and a 4-piece main bathroom. Fully finished basement offers an open concept recreational room, along with a kitchen and 4-pc bathroom. Complex includes outdoor pool and playground. Excellent location conveniently located close to schools, parks and more! (id:49187)
2 Esson Street
Kitchener, Ontario
Welcome to your new home in the heart of Belmont Village! Backing onto the scenic Iron Horse Trail, this beautifully renovated property offerstwo spacious bedrooms, two full modern bathrooms, and a versatile loft, perfect for a home office, guest room, or creative space. Extensiverenovations were completed in 2023, including all new wiring, plumbing, insulation, central AC, appliances, and windows. Essentially, it’s abrand-new home on the inside, with a stylish, contemporary design and thoughtful upgrades throughout. The inviting living room sets a warmand welcoming tone, while the kitchen is a chef’s dream, featuring sleek cabinetry, ample counter space, and top-of-the-line stainless steelappliances. The primary suite boasts a luxurious ensuite bathroom, while the second bedroom and full bath provide comfort and convenience forfamily or guests. Upstairs, the loft adds flexibility to suit your lifestyle. Step outside to your private patio and enjoy peaceful views of the IronHorse Trail, ideal for your morning coffee or evening glass of wine. Located just steps from the shops, cafés, and restaurants of Belmont Village,and a short walk to Uptown Waterloo, this home blends urban living with natural surroundings. Additional highlights include new blindsthroughout, a reverse osmosis water treatment system, parking for two vehicles, and abundant storage in the basement. Don’t miss your chanceto own this exceptional, fully renovated home in one of the region’s most sought-after communities! (id:49187)
3601 - 4968 Yonge Street
Toronto (Willowdale West), Ontario
Ultima Condos! Immediate occupancy. Spacious one bedroom plus full sized den with large closet. The den is perfect as home office. High floor with incredible city views. Lots of natural light. Extensive amenities as gym, indoor pool, sauna, party room & more! Direct access to Yonge Subway Line. Includes parking. 695 sq. ft + 50 sq. ft balcony, floor plan attached for reference. (id:49187)
1103 - 30 Ordnance Street
Toronto (Niagara), Ontario
Discover elevated urban living in this sun-filled 1-bedroom, 1-bathroom residence at Garrison Point, nestled in Toronto's vibrant Liberty Village. This beautifully designed suite offers a functional open-concept layout with 511 sqft. of thoughtfully planned living space, featuring sleek laminate flooring throughout, 4-piece bathroom, and a contemporary kitchen complete with stainless steel appliances and granite countertops. Enjoy a private southwest-facing balcony with sunset views and a glimpse of the lake to the south. Everyday convenience is enhanced by in-suite laundry and a dedicated storage locker. Perfectly positioned for an active lifestyle, you're just steps from the waterfront trail system, lakeside parks, transit, shops, and the dynamic energy of Liberty Village. Residents enjoy an impressive selection of resort-style amenities, including a stunning rooftop outdoor pool with panoramic city views, generous tanning deck with multiple outdoor kitchens, a state-of-the-art fitness centre with yoga room, sauna, hot and cold plunge pools, and a stylish media and entertainment lounge. With TTC access, the CNE grounds, Stanley Park, cafés, restaurants, and the waterfront all moments away, this suite offers sophisticated comfort in one of Toronto's most coveted communities. (id:49187)
1601 - 159 Wellesley Street E
Toronto (Cabbagetown-South St. James Town), Ontario
159 Wellesley gives you that LEASE on life you've been looking for. Welcome to this bright, modern 1-bedroom + den luxury lease with quiet city views from high above. Featuring a chic neutral colour palette, laminate flooring throughout, and floor-to-ceiling windows that flood the space with natural light. The sleek kitchen serves up stainless steel and integrated appliances, stone counters, backsplash, and ample counter and cupboard space-perfect for everything from meal prepping to midnight snacks. The open-concept vibe flows into the living/dining area, with high ceilings adding to the airy feel. The living room and spacious primary bedroom both walk out to a private balcony. Primary also features a double closet. The open-concept den easily doubles as an office or une petite chambre. The stunning 4-piece bath features a glass shower and modern finishes that feel a little bit spa, a little bit boutique hotel.Building amenities rival any 5-star hotel: 24-hour security, gym, sauna, rec room with billiards, ping pong and foosball, media room, outdoor walking track, and a 360 terrace ideal for BBQs, picnics, and sun-soaked socializing. All this, just steps to TTC, subway, Eaton Centre, TMU, Jarvis Collegiate, trendy restaurants, and more. Ideal for singles, couples, medical professionals, or anyone craving a luxe urban home base. Because everyone deserves a taste of perfection. Lease, Love and Live! (id:49187)
207 - 200 Keewatin Avenue
Toronto (Mount Pleasant East), Ontario
For those who don't just live, but live well. This boutique, design-forward building of just 36 suites sits quietly tucked into one of Toronto's most iconic neighbourhoods. Bold, architectural, and timeless - The Keewatin is built for those who move differently, who demand more than the ordinary. Suite 207 spans 1,338 sqf. of flawless design with a layout that feels more like a home than a condo. This is downsizing without compromise - or the ultimate pied-a-terre for those who demand style, substance, and privacy. Inside, sophistication is everywhere. Sleek lines, warm hardwoods, and floor-to-ceiling windows set the tone, while a generous terrace extends your space outdoors - perfect for late-night dinners, solo mornings, or hosting under open skies. The Scavolini kitchen is a true masterpiece - quartz waterfall island, full-height backsplash, integrated Miele appliances, and sleek gas fireplace anchoring the open living space. Two oversized bedrooms, two spa-like baths, and a flexible den that adapts to your rhythm - home office, gym, guest room, or creative studio. The primary suite is a retreat of its own with a custom dressing room and an ensuite that nails the balance between minimal and indulgent: double vanities, freestanding tub, oversized glass shower. Architecturally bold and thoughtfully designed, The Keewatin blends privacy, luxury, and timeless design - just steps from Sherwood Park and a short walk to Yonge & Mt. Pleasants shops, cafes, and transit. This is The Keewatin. There's nothing else like it. (id:49187)
201 - 413 Spadina Avenue
Toronto (Kensington-Chinatown), Ontario
Prime location at spadina and College, nice and clean 3 bedrooms with 2 full washrooms on Third floor, close to TTC, u of t, T &T, kensington market, drug stores, restaurants and chinatown. >>Don't miss out>>>> students welcome. (id:49187)
301 - 413 Spadina Avenue
Toronto (Kensington-Chinatown), Ontario
Prime location at spadina and College, nice and clean 3 bedrooms with 2 full washrooms on Third floor, close to TTC, u of t, T &T, kensington market, drug stores, restaurants and chinatown. >>Don't miss out>>>> students welcome. (id:49187)
1208 - 38 The Esplanade
Toronto (Waterfront Communities), Ontario
Spectacular London on the Esplanade Furnished Condo in Prime Waterfront Communities! Bright & Spacious 12th Floor, 1 Bed + Den in the Heart of the Downtown Core! Amazing Open Concept Layout w/ High Quality Laminate Floors Thru-Out. Carpet Free! Well Designed Floor Plan w/ 9Ft Ceilings! Den is a Separate Room where you can use it as a 2nd Bedroom! Modern Open Concept Kitchen w/ Stainless Steel Appliances & Island Bar. Ensuite Laundry. Enjoy the Gorgeous East Lake Views from your Balcony and the Iconic St. James Cathedral! Superb Amenities! Rooftop Terrace w/ BBQ, Outdoor Pool, Guest Suites, Gym, Steam Room, Games/Media Room, Lounge, Library Plus much more! Excellent Location! Walk Score 98!!! Transit Score 100!!! Steps to TMU, George Brown, Subway of T, Eaton Centre, Yonge-Dundas Square, Financial Core, City Hall, Groceries, Shops, Restaurants, Hospitals, the Entertainment District, etc. Ideal for Young Professionals/Couples. EV Parking Charger coming soon! (id:49187)
5687 Ferry Street
Niagara Falls (Hospital), Ontario
Client RemarksAttention Investors/Builders. Lot Is Located In Prime Location In Downtown Niagara Falls. Walking Distance To The Casinos, Restaurants All The Attractions In The Fallsview Tourist Area. Plans for 76 units Site plan approval pending the deposit. (id:49187)
100 - 940 St David Street N
Centre Wellington (Fergus), Ontario
Don't miss your chance to be the first the call this brand new townhouse condo home! Spread across two bright, open floors, the main level offers in-suite laundry, a handy 2-piece powder room, a sleek open concept kitchen, and a living area that flows seamlessly onto a balcony. Upstairs, enjoy two bedrooms and a full bathroom, with the primary bedroom featuring its own private balcony. Renting for $2150 mth plus utilities and ready for immediate move-in, this stylish home combines comfort, convenience, and modern living in one perfect package. 1 parking spot included. (id:49187)

