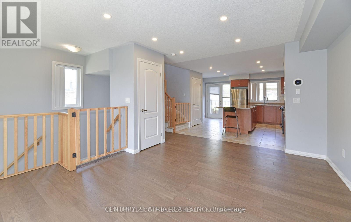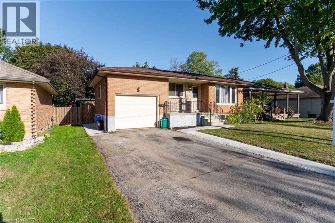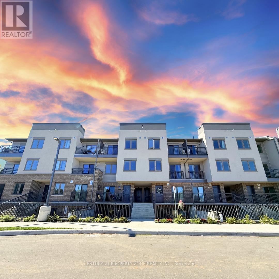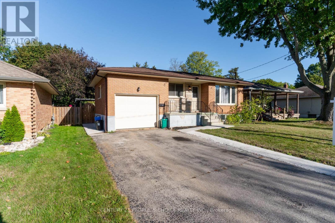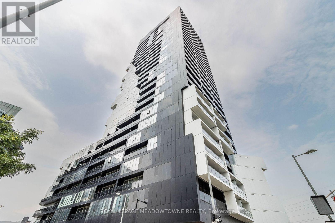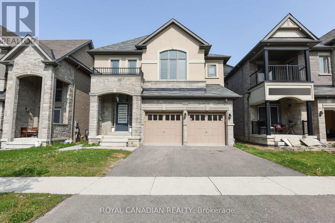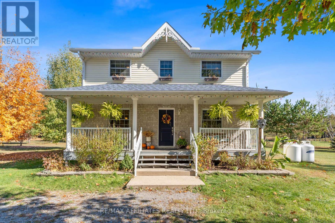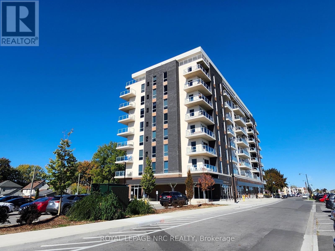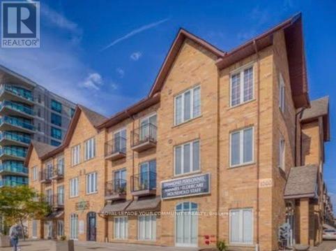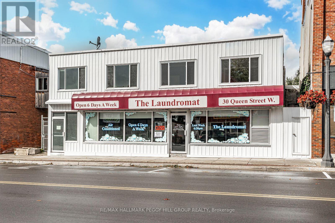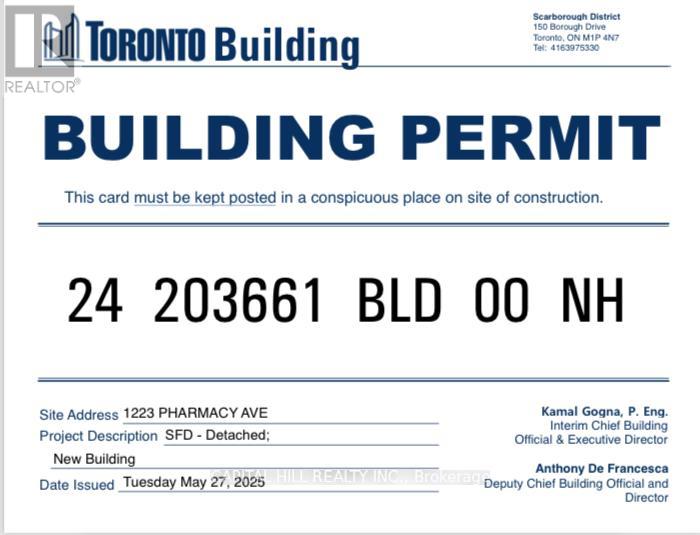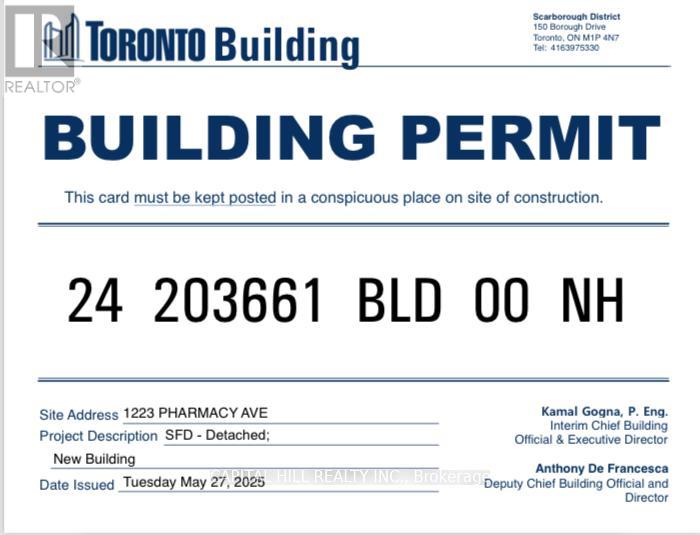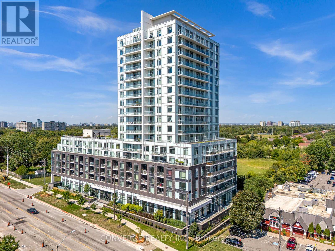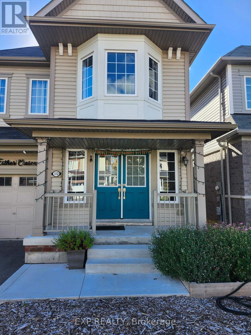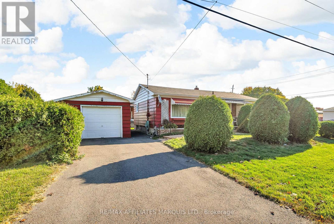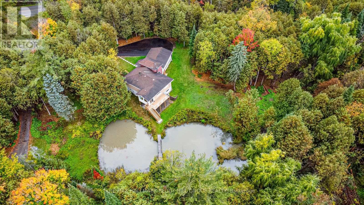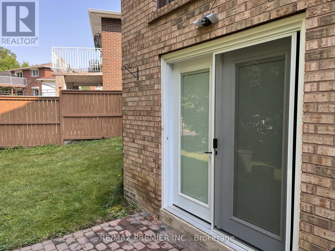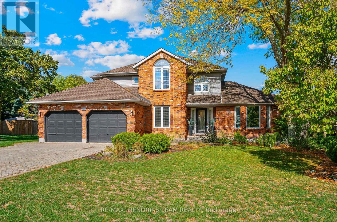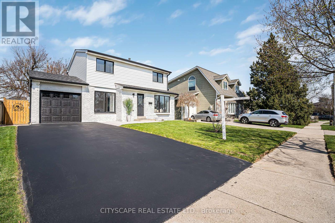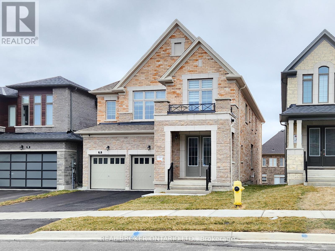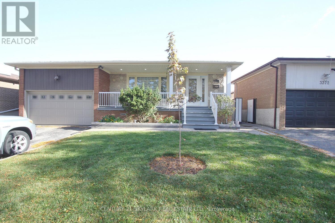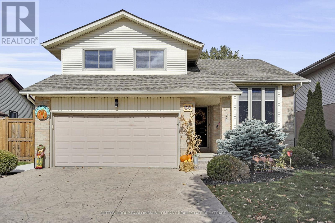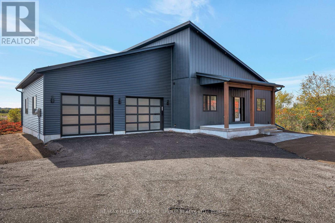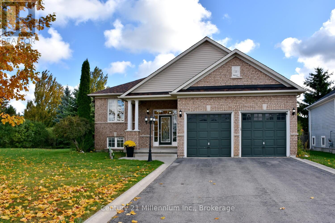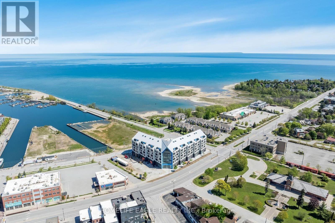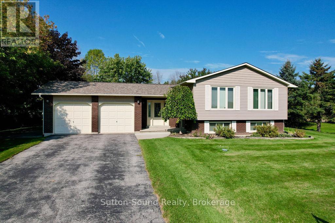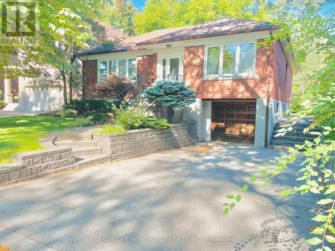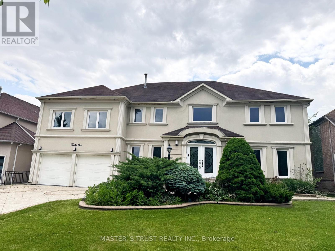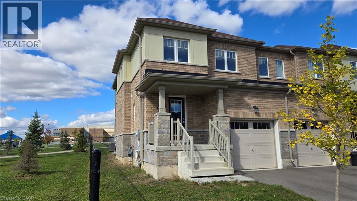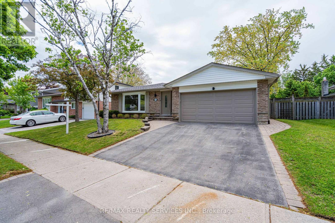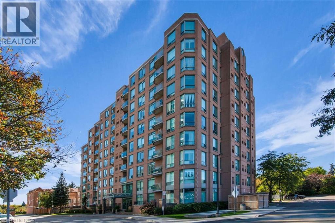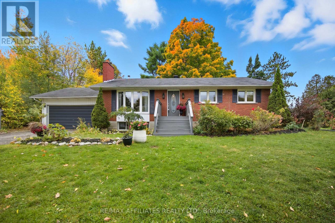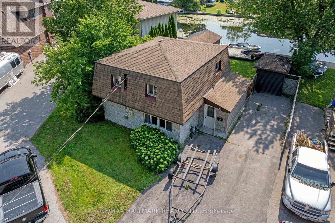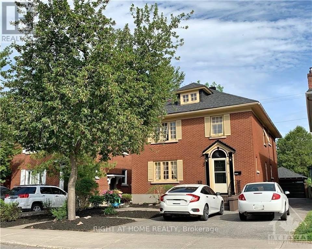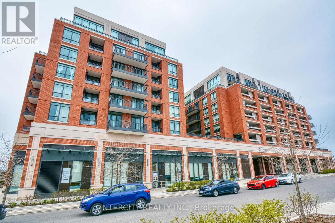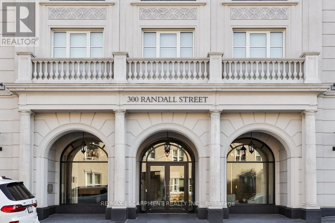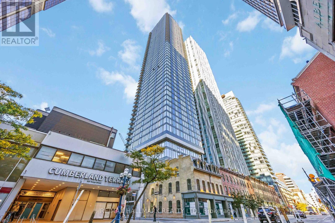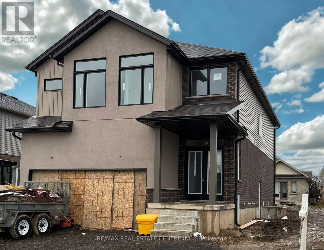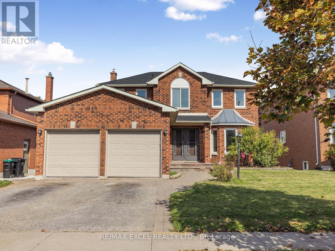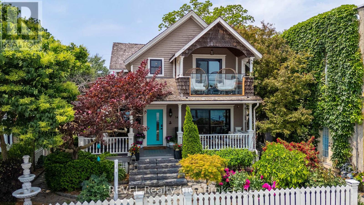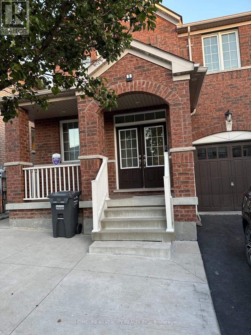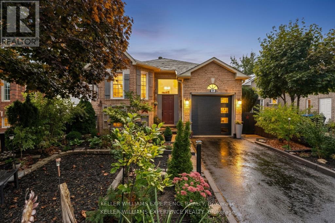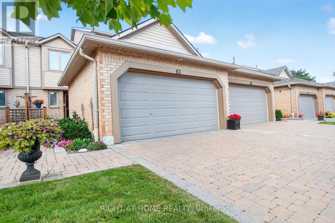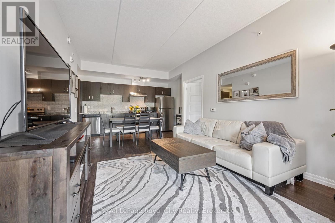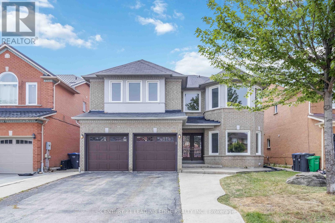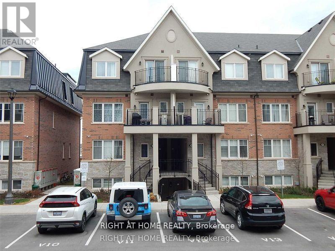17 - 3135 Boxford Crescent
Mississauga (Churchill Meadows), Ontario
Modern 2-Bed/3-Bath townhome in Erin Mills/Churchill Meadows. Bright open-concept living/dining area with stylish kitchen featuring large island, extra storage, newer stainless-steel appliances, and walk-out balcony perfect for year-round BBQs. Both bedrooms have En-suite bathrooms and walk-in closets. Convenient upstairs laundry. Large windows fill the home with natural light. Playground and community garden in front yard, steps to library, great schools, and community centers. Minutes to Erin Mills Town Centre, Credit Valley Hospital, grocery stores, transit, and Hwy 401/403/407/QEW. Move-in ready in a family-focused neighbourhood. (id:49187)
39 Evelyn Street
Brantford, Ontario
Welcome to 39 Evelyn Street, a well-maintained home situated on a spacious lot in a quiet, family-friendly neighbourhood. This property features a second kitchen, offering great potential. The roof was updated in 2018, providing added peace of mind. The large yard offers endless possibilities for entertaining, gardening, or more. A rare opportunity with space, flexibility, and value in one package. (id:49187)
C60 - 370 Fisher Mills Road
Cambridge, Ontario
Welcome to this brand new stacked townhouse in the highly sought-after Hespeler community of Cambridge! This bright upper-level unit offers 2 spacious bedrooms, 2 full bathrooms PLUS a powder room, and a modern open-concept layout. Enjoy stylish finishes throughout including laminate flooring, stainless steel appliances, and quartz countertops. Large windows fill the space with natural light and provide a clear, open view. Perfectly located just 5 minutes from Hwy 401 and downtown Cambridge, with easy access to Walmart, Tim Hortons, McDonalds, shops, and restaurants. Only 20 minutes to Kitchener, Guelph, and Waterloo, and a short drive to schools, parks, libraries, and all major amenities. School bus stops and public transit routes are right nearby making this home as convenient as it is beautiful! Perfect for FTHB looking to own in the price range of rentals or investors looking to be cash-flow positive in today's market. Builder to pay maintenance fee for 2 YEARS - $160 thereafter. Substantially lower maintenance fee compared to comps in the area. (id:49187)
39 Evelyn Street
Brantford, Ontario
Welcome to 39 Evelyn Street, a well-maintained home situated on a spacious lot in a quiet, family-friendly neighbourhood. This property features a second kitchen, offering great potential. The roof was updated in 2018, providing added peace of mind. The large yard offers endless possibilities for entertaining, gardening, or more. A rare opportunity with space, flexibility, and value in one package. (id:49187)
2104 - 170 Bayview Avenue
Toronto (Moss Park), Ontario
Welcome to this sophisticated 1-bedroom & 1 Washroom at River City in the vibrant Corktown. A truly beautiful residence offering a perfect blend of high style, modern convenience, and prime urban access. This urban retreat offers an open-concept layout bathed in natural light from floor-to-ceiling windows. The sleek, modern kitchen boasts integrated appliances and quartz countertops. Step onto your private balcony to enjoy captivating, unobstructed views of the Toronto skyline. Includes 1 Locker and 1 Bike Rack. Residents benefit from a full suite of **premium, hotel-style amenities**, including24-hour concierge, a state-of-the-art gym, indoor/outdoor pool, and stylish rooftop terraces. Perfectly situated, you are steps from world-class dining, shopping, TTC access, and major expressways. This is your chance to own a perfectly located urban sanctuary. (id:49187)
Upper - 8 Prairie Creek Crescent
Brampton (Bram West), Ontario
Welcome to 8 Prairie Creek Crescent, an exquisite detached home by Ashley Oaks nestled in the highly desirable Bram West community of Brampton. This beautifully maintained 4-bedroom, 4-bathroom home showcases high ceilings and elegant hardwood flooring throughout the main level and second-floor hallways. Featuring separate living and family rooms, a bright and spacious layout, and a convenient main-floor laundry, this home is designed for both comfort and functionality. The large primary bedroom offers a luxurious retreat, complemented by three additional generous bedrooms on the upper level. Freshly painted and professionally cleaned, this home is move-in ready. Additional highlights include a double car garage, a cozy fireplace, and upgraded light fixtures. Located near major highways 407 and 401, top-rated schools, shopping, restaurants, and all essential amenities. A perfect blend of luxury and convenience this home truly defines modern, upscale living. (id:49187)
2296 Eady Road
Horton, Ontario
Experience the perfect blend of comfort, space, and serenity at this inviting country home set on over 30 acres of peaceful countryside. Designed for family living and outdoor enjoyment, this property offers the best of both worlds a beautiful home with endless opportunities to explore outside. The kitchen opens to the eating area and living room, creating a bright, connected space ideal for gatherings. A formal dining room adds an elegant touch, with bamboo hardwood flooring flowing through the living, eating, and dining areas. The kitchen features granite countertops, and the sun-filled sunroom provides the perfect spot to enjoy your private acreage while reading a good book or sipping your morning coffee. Upstairs, the spacious primary bedroom includes a walk-in closet and a large L-shaped ensuite bath with double make-up mirrors. Two additional bedrooms and a full bathroom complete the upper level including convenient second-floor laundry. The fully finished basement adds two more bedrooms and versatile space for guests, recreation, or a home office. Outdoors, enjoy over 30 acres with a mix of pines and mature hardwoods, offering natural beauty and privacy. Explore your own walking paths and cross-country skiing trails without leaving home. A detached four-car garage offers ample storage for the cars and toys with a new metal roof installed within the last three years, and the home's asphalt shingle roof was also replaced around the same time. Additional updates include a furnace (2017), a Generac automatic propane backup generator, and a propane hookup on the back deck for outdoor grilling! Located just minutes from Highway 17, this property provides quick access to Arnprior, Renfrew, and Ottawa, while offering the peace and privacy of country living. Call today to schedule a Tour! (id:49187)
402 - 118 West Street
Port Colborne (Sugarloaf), Ontario
Gorgeous condo living in the brand new South Port Condos. Fabulous location along the waters of the Welland Shipping Canal and Lake Erie. Walk to shopping, restaurants and more! Luxury living throughout, open concept kitchen to dining area to livingroom to balcony. Two large bedrooms, with primary bedroom having a spacious walk through closet to a beautiful ensuite with large shower an double sinks. South westerly view of the lake from the balcony. The kitchen has quartz counters, under cabinet lighting, ample counter and cabinetry and stainless appliances including a double oven! Luxury vinyl flooring throughout and auto blinds on each window. Laundry closet with stackable Whirlpool washer and dryer. Amenities include a social lounge with outdoor bbqs, exercise room, bicycle storage, electric vehicle charging station and video surveillance at entrances. Available for a 2 year lease but will consider a 1 year lease. Great price at $2500 a month includes heat, hydro, water, private locker and 2 dedicated parking spaces! Tenant responsible for their own internet, TV etc. Interior access to Pie Guys! Currently tenanted so need 24 hrs notice please. Possession for Dec 15 (id:49187)
306 - 1000 Sheppard Avenue W
Toronto (Bathurst Manor), Ontario
Attention First-Time Home Buyers & Savvy Investors! Step into home ownership with this exceptional opportunity in a boutique, low-rise condominium perfectly positioned in a prime location. Enjoy serene, unobstructed views of the adjacent park from this bright and spacious unit, featuring a generously sized master bedroom complete with a walk-in closet. This safe, quiet and very well-maintained building offers underground parking and a private locker-both owned with the unit. A brand-new elevator is currently being installed and is scheduled to be operational by the end of October. Located just steps from the subway and public transit, with quick access to Yorkdale Mall and major highways including the 401 and 400, this property combines comfort, accessibility, and long-term potential. Why rent when you can own? Book your viewing today! (id:49187)
30 Queen Street W
Springwater (Elmvale), Ontario
DISCOVER A POSITIVE CASH FLOW INVESTMENT OPPORTUNITY IN THE HEART OF ELMVALE! Welcome to 30 Queen Street West! This incredible property in the heart of Elmvale offers a unique investment opportunity, combining a high-end laundromat with four fully renovated apartments. The laundromat and rental income from the apartments offers the potential for a stable and secure financial future. Located in the bustling downtown area of Elmvale, the property benefits from high visibility and foot traffic, attracting both locals and tourists. Elmvale is set to become the next crown jewel of Springwater Township, with major developments and investments underway, this prime location makes it an even more attractive investment. The laundromat is well-established with a loyal customer base and boasts a stellar 5-star rating on Google. It features state-of-the-art washers and dryers, including specialized horse blanket machines, catering to a wide range of clients. All equipment is fully owned, meaning no ongoing lease or payment obligations. The property showcases three fully renovated 2-bedroom, 1-bathroom apartments, each updated from top to bottom, along with a newly refreshed main-floor 2-bedroom, 2-bathroom unit that boasts a stunning, modern kitchen. Additionally, the building's mechanical systems, including plumbing, electrical, and heating, have been fully updated. Tenant parking is secured by a gated entrance with convenient fob access. Don't miss out on this exceptional opportunity to own a turnkey investment property in a rapidly developing area! (id:49187)
1223a Pharmacy Avenue
Toronto (Wexford-Maryvale), Ontario
*** Builder Dream Ready to Build*2532sq ft + Basement** 4 Bed 4 Washrooms**Buy today and build tomorrow opportunity**Toronto's sought-after Wexford neighbourhood **No wait for city Approvals***1223A Pharmacy Ave - a severed parcel with dimensions of 27.5 ft x 150.0 ft must be sold together as Bundle Deal with 1223B Pharmacy Ave( can also be sold separately at an additional cost). Huge Private Backyard Backing Onto Gooderham Park.Walk To Wexford Collegiate School & Community Pool, Parkway Mall, Maryvale Parks, Transit, 401, Shopping! Currently Live-able existing 3 Bed 2 Washroom house.**Exceptional opportunity for builders and contractors to build your next project**The seller can provide a complete construction , including full project management, on request. Building permit and detailed drawings available upon request**Many Newly Built Million Dollar Homes in neighbourhood* (id:49187)
1223 B Pharmacy Avenue
Toronto (Wexford-Maryvale), Ontario
*** Builder Dream Ready to Build*2532sq ft + Basement** 4 Bed 4 Washrooms*Buy today and build tomorrow opportunity**Toronto's sought-after Wexford neighbourhood **No wait for city Approvals***1223 B Pharmacy Ave - a severed parcel with dimensions of 27.5 ft x 150.0 ft must be sold together as Bundle Deal with 1223A Pharmacy Ave( can also sold separately at an additional cost). Huge Private Backyard Backing Onto Gooderham Park.Walk To Wexford Collegiate School & Community Pool, Parkway Mall, Maryvale Park ! Transit, 401, Shopping! Currently Live-able existing 3 Bed 2 Washroom house.**Exceptional opportunity for builders and contractors to build your next project***The seller can provide a complete construction , including full project management, on request. Building permit and detailed drawings available upon request**Many Newly Built Million Dollar Homes in neighbourhood** (id:49187)
1310 - 3220 Sheppard Avenue E
Toronto (Tam O'shanter-Sullivan), Ontario
TOTAL 944 SQ. Welcome to this stunning 2-bedroom, 2-bathroom condo, ideally situated in the centre of Toronto. This beautifully upgraded end unit features expansive floor-to-ceiling windows that bathe the space in natural light, while offering unobstructed views of the Toronto skyline. The living room is enhanced by pot lights and remote motorized blinds, allowing you to adjust the ambiance. The open-concept living and dining area is ideal for both entertaining and relaxing. All Ceiling upgraded light fixtures allows you to change the lighting to one of three colours. The full-size kitchen is designed for both function and style, with ample counter space and storage. Step outside onto your private balcony, which spans over 115 square feet and is laid with lush turf grass. The space is complemented by garden lights along the edges, creating a cozy, inviting outdoor oasis where you can enjoy breathtaking views of the city skyline and sunsets. The building offers exceptional convenience with a TTC bus stop right at your doorstep, less than 3 minutes to the 401, 404, and DVP. For added comfort, the building has a 24-hour concierge service. This unit has access to the buildings EV parking, making it ideal for modern living. 1 parking space and 2 lockers. (id:49187)
182 Esther Crescent
Thorold (Hurricane/merrittville), Ontario
Welcome to 182 Esther Crescent in Thorold, an easy-living lower-level suite offering 3 bedrooms and 1.5 bathrooms in a quiet, family-friendly pocket. The location is ideal for everyday life and commuting: minutes to Hwy 406 and close to Brock University, Niagara College, schools, parks, and big-box shopping. Inside, the layout is practical and comfortable with a bright living area connected to a full kitchen, making weeknights simple and low-maintenance. Three proper bedrooms provide real space for sleep, study, or a home office, and the extra half bath keeps mornings moving. Neutral finishes make it easy to bring your own style, and the solid, well-kept home above supports quiet enjoyment below. This suite will appeal to careful tenants who want a clean home in a great spot with quick access to everything. AAA tenants only. Owners are seeking respectful occupants who will treat the space like their own. Notes for applicants: please provide a full rental application, recent credit report, proof of income/employment, government ID, and references. No smoking on the premises. Pets are considered only with a strong application and references. Utilities, parking, and laundry are as per Schedule A (ask your agent for the info sheet). Minimum one-year lease preferred with standard first/last months deposit. If you have been waiting for a well-located 3-bed rental that fits real life and gets you everywhere, this one is worth a look. Book your private tour today. (id:49187)
1301 Gallinger Avenue
Cornwall, Ontario
Centrally located on a 50 x 132 corner lot, this charming clapboard bungalow offers 2+1 bedrooms, 1.5 baths, and a detached 1.5 garage with workshop. Built in 1955, the home features a welcoming foyer, spacious living and dining rooms with original hardwood flooring, and a bright kitchen with ample cupboard and counter space, fridge, and stove included. The main level also provides two comfortable bedrooms with carpeting, a modern 3-piece bath with walk-in shower, and a rear porch for additional living space. Downstairs, a versatile office can easily convert to a third bedroom, alongside a laundry room with washer and dryer included, a workshop, storage room, and a convenient 1-piece bath with space to add a sink. Outside, enjoy a large fully fenced side yard ideal for outdoor living. Updates include forced-air natural gas furnace (2012), hot water tank (2020), and re-shingled roof. Conveniently located close to all amenities, schools, shopping, bus routes, and restaurants. Please allow 24hr irrevocable on all offers. (id:49187)
537 Huronia Road
Barrie (0 East), Ontario
PRIVATE 1.38-ACRE CITY RETREAT WITH TWO PONDS, TOWERING TREES, & A CUSTOM-BUILT BUNGALOW WITH A WALKOUT BASEMENT! Tucked away on a spectacular 1.38-acre property surrounded by towering trees, two ponds, and a gentle stream, this rare city retreat feels worlds away yet is only minutes from everything you need. Enjoy quick access to parks, golf, Park Place Shopping Centre, Costco, Walmart, dining, entertainment, Highway 400, and the Barrie South GO Station. This custom-built bungalow features an attached double-car garage plus driveway parking for eight, a bright kitchen with white shaker cabinets, complementing counters, stainless steel appliances, and an undermount sink with views of the treed surroundings. The living and dining areas are filled with natural light and open to a sunroom, which leads to a back deck with glass railings overlooking the ponds. The finished walkout basement extends the living space with in-law potential, a cozy gas fireplace in the rec room, a fourth bedroom, a two-piece bath, and a spacious laundry room with excellent storage. Updated throughout with fresh paint, this carpet-free home features hardwood flooring along with an instantaneous hot water heater, a natural gas furnace, and a UV system for reliable and efficient home comfort. This #HomeToStay is a rare find offering privacy and natural beauty, all without leaving the city. (id:49187)
Bsmt - 126 Pioneer Lane
Vaughan (East Woodbridge), Ontario
Walkout Basement For Rent In A Convenient Woodbridge Location. Spacious L-Shaped basement with Open Concept Layout and Laundry.1Parking Spot Included. Located on a quiet cul de sac. (id:49187)
2905 Butler's Walk
Lincoln (Lincoln-Jordan/vineland), Ontario
Nestled on a quiet cul-de-sac in the Village of Jordan, this family-friendly 3+2 bedroom, 3.5 bathroom home sits on a big pie-shaped lot, offering the perfect balance of space, comfort, and function. With a total of 3,000 square feet of finished living space, its ideal for those who value both practicality and lifestyle. The main floor features a bright, flowing layout highlighted by a great room with vaulted ceilings that seamlessly combines the living and dining areas, creating an inviting hub for everyone to hang out in. The refreshed kitchen includes painted cabinetry, quartz countertops, a tiled backsplash, and stainless-steel appliances, blending style and usability. Adjacent is a cozy family room with a gas fireplace while a home office, 2 piece bath, and laundry room with access to the double car garage complete the main level. Upstairs, you'll find three bedrooms with new vinyl plank flooring just installed throughout. The primary bedroom features a 5 piece ensuite with a double-sink vanity, separate glass-enclosed shower, and freestanding soaker tub. The main 4 piece bath has been beautifully renovated. Downstairs, the finished lower level adds versatility with two additional bedrooms, a full bath and a spacious recreation area with a wood-burning fireplace - a perfect retreat for guests, teens, or extended family. Step outside from either of two sets of sliding patio doors to your private backyard retreat featuring a heated inground pool, hot tub, and lounging and firepit areas - all surrounded by mature trees and generous lawn space for kids to run and play! Located in one of the Town of Lincolns most desirable neighbourhoods that backs onto the Bruce Trail, you'll enjoy being close to Jordan's charming shops, wineries, restaurants, and the beloved Balls Falls Conservation Area - all while just a 10 minute drive to the city. A picture-perfect place to raise your family - you'll love it here! (id:49187)
864 Cabot Trail
Milton (Dp Dorset Park), Ontario
Welcome to 864 Cabot Trail, a beautifully upgraded modern 4-bedroom, 3-bath gem located in one of Milton's most family-friendly neighborhoods. This move-in-ready home blends comfort, style, and space-perfect for families looking to put down roots in a thriving community. Step into a bright and airy main level featuring gorgeous laminate flooring and elegant pot lights throughout that create a warm, inviting atmosphere. The upgraded kitchen is a chef's dream, with sleek 2-tone cabinetry, stainless steel appliances, and gorgeous quartz countertops perfect for hosting or everyday family meals. The finished basement offers versatile space, great for a play room, home office, guest suite or gym. Upstairs, you'll find 4 spacious bedrooms including a relaxing primary suite. Each room is filled with natural light and designed for everyday comfort. This home is move-in ready, just unpack and enjoy! (id:49187)
72 Kentledge Avenue
East Gwillimbury (Holland Landing), Ontario
Experience Upscale Living In This Stunning 1-Year-New 4-Bedroom, 4-Bathroom Detached Home With 3 Car Garage Parking For Lease In The Highly Sought-After Holland Landing Community Of East Gwillimbury. Featuring 9 Ceilings And Hardwood Flooring Throughout The Main Level Which Offers An Open-Concept Layout Designed For Modern Living. The Gourmet Kitchen Boasts An Extra-Large Centre Island, Ample Counter Space, And A Sun-Filled Large Breakfast Area Perfect For Starting Your Day. The Spacious Family Room Is Enhanced By A Cozy Fireplace, Creating A Warm And Inviting Atmosphere. All Four Generously Sized Bedrooms Provide Direct Access To A Bathroom, Offering Exceptional Comfort And Privacy. The Primary Suite Showcases A Substantially Large Walk-In Closet. A Convenient Private Laundry Room Is Located On The Second Floor. Additional Highlights Include A Large Loft Area On The Second Floor Ideal For A Private Entertainment Space Or Home Office. The House Features With Brand New Appliances, Zebra Window Covering & Fenced Backyard. Extra Space in Spacios Walk-out Basement. Nestled In A Prestigious Neighborhood Surrounded By Detached Homes, This Property Offers Close Proximity To Parks, Yonge Street Amenities, Highways 404/400, And The GoTrain Station. Discover The Perfect Blend Of Luxury, Convenience, And Natural Beauty In This Exceptional Home. Tenants Are Responsible For All Utilities and Tenant Insurance. 1 Yr Lease Is Required W/ Specific Documentation Needed For Application. Credit score min 700 for all applicants. (id:49187)
3376 Twilight Road
Mississauga (Malton), Ontario
Fully Renovated Beautiful Detached Back-Split 4 Level House In Most Desirable Neighborhood.Hardwood Floors On Main & 2nd Level. Well Kept Home For A Large Family. Upgraded (Kitchen.Washroom,Garage Door,Windows).Roof 2021,Furnce 2022 and AC 2024 Appliances 2022 Fully Fenced And Huge Backyard. Walking Distance To All Amenities.Close To Park,Schools Transit Highways Airport & Much More . (id:49187)
59 Golfview Crescent
London South (South Q), Ontario
Welcome to this meticulously maintained 5 level side split with double car garage offering the perfect blend of comfort, convenience, and location. Step inside to discover a warm and inviting living space featuring a formal living room and a beautiful dining area perfect for gatherings. The bright eat-in kitchen offers an abundance of cabinetry, newer appliances, and a lovely view overlooking the spacious family room complete with a cozy gas fireplace.The upper level features three generous bedrooms with new flooring, updated closet doors, and a refreshed bathroom with a stylish shower stall. The lower level extends your living space with a second family room, full bathroom, and a versatile office, den, or exercise room.Additional highlights include a two-car garage with newer tile flooring and a high-end Wi-Fi enabled garage door opener, as well as a pressed concrete driveway. Step outside and enjoy the peace and serenity of the gorgeous backyard, complete with a newer composite deck, large 30x18 concrete patio ideal for entertaining, and a new privacy fence on one side.This home has been freshly painted throughout including all trim and doors and showcases new flooring, carpeting, and updated larger baseboards. Ideally situated on a private crescent in a desirable south-end neighbourhood, you'll appreciate the proximity to excellent schools, shopping, parks, and easy 401 highway access. (id:49187)
19115 Loyalist Parkway
Prince Edward County (Hillier Ward), Ontario
Ready to move into!!! Discover refined rural living with this fully-finished, exquisite 1998 sqft new build by Hunt Custom Homes, thoughtfully crafted on a picturesque 9.3-acre parcel backing onto waterfront, in the heart of Prince Edward County. Offering 2 + 2 bedrooms, with a main floor den that could serve as an office or 3rd bedroom on the main floor, 3 bathrooms and a finished, walkout basement. Complete with a 7-Year Tarion warranty, it has been designed with modern elegance and everyday comfort in mind- perfect for those seeking space, style, and sophistication. This home exudes curb appeal with its bold exterior palette, Midnight Surf vertical & horizontal siding, black window package and a metal roof, paired with a stamped concrete front walkway and Trex composite deck with glass railings at the rear. Inside, luxury and function harmonize beautifully. An airy, open-concept layout provides a large kitchen with Quartz countertops, centre island, a formal dining area and bright living room with an electric fireplace & lime washed surround. Appreciate pot lighting, natural oak vanities with marble tops, and upscale lighting throughout. Upgraded baseboard & trim, black window interiors, and an abundance of natural light give this home a clean, modern yet inviting aesthetic. Located just minutes from wineries, beaches, and the best of The County- a rare opportunity to own a private slice of paradise without sacrificing convenience or design. Whether you're looking for a full-time residence or a weekend retreat where you can kayak in your backyard, this one-of-a-kind home offers elevated living in a setting that's truly unforgettable. Extras include: drilled well, central air, heat pump, garage door openers & remotes. (id:49187)
35 Northwood Drive
Wasaga Beach, Ontario
Beautiful Raised Bungalow in West End Wasaga Beach! This home features 2+3 bedrooms and 2 bathrooms, perfect for families or those seeking extra space. The open-concept main floor offers a bright, welcoming layout with a walkout to a covered deck ideal for relaxing or entertaining. Sellers have refreshed the entranceway and basement with neutral paint, giving the home a fresh, modern feel. Enjoy the newer stainless steel appliances (2024), furnace (2021), and hot tub (2024), sprinkler system. Private fenced backyard. Located in a desirable west-end neighbourhood close to amenities, trails, and the beach. Move-in ready and full of value! (id:49187)
513 - 31 Huron Street
Collingwood, Ontario
Like 2 bedrooms - the den of the size of a second bedroom that fits a queen-size bed. High 5th floor with views of Blue Mountain. The Harbour House - Collingwood's most talked-about residence. Celebrated for its award-winning design, this iconic condominium is located in the heart of downtown Collingwood, on the water, and just a 10-minute drive to Blue Mountain, offering the perfect blend of lifestyle, luxury, and convenience. Includes a spacious private terrace, underground parking, and a locker. Scandinavian-inspired minimalism defines the open-concept layout, with a sleek kitchen, quartz countertops, upgraded built-in appliances, and a sunlit living area framed by floor-to-ceiling windows. Nine-foot ceilings, engineered hardwood floors, natural finishes, and energy-efficient details combine elegance with modern comfort. Amenities: concierge service, a rooftop terrace with panoramic water views, a stylish party lounge, a media and games room, a fitness studio, a pet spa, a gear prep room, and two guest suites. This rare offering delivers true luxury living steps from Collingwood's waterfront trails, boutique shops, and celebrated dining. Window covers will be installed. Balcony furniture is included, offering a ready-to-enjoy outdoor living space. (id:49187)
232 Finden Street
Georgian Bluffs, Ontario
Welcome to this very attractive 5 bedroom family home just one block from Kepple Sarawak Elementary School one of the best schools in the area! 3 bedrooms up and 2 more down is perfect for that growing family. Step inside to a spacious entrance foyer that leads into an oversized family room featuring a cozy gas fireplace, perfect for relaxing evenings. The bright kitchen boasts hard maple cabinets, quartz countertops, pot lights, and comes fully equipped with a fridge, stove, microwave, and dishwasher. The large dining and living room have large windows boasting lots of light. The laundry room includes a washer, dryer, and convenient laundry sink. The master bedroom offers twin closets for ample storage. The bright basement, with plenty of windows, includes a walk-up to the parklike backyard, where you'll find a large deck, a firepit, and an additional garage ideal for extra storage or hobbies. In the basement there is even a small workshop for your DIY projects. Enjoy the convenience of a double-wide asphalt driveway, concrete side pad, and a spacious 2-car garage. With curb appeal, functional spaces, and thoughtful upgrades throughout, this home has it all! To the best of the sons recollection, the following was all replaced in the last 10 years -roof, upstairs windows, carpet was removed from 3 upstairs bedrooms and replaced with hardwood. Never water in the basement. Gas $1016.44, Hydro 838.54 (id:49187)
Bsmt - 300 Spring Garden Avenue
Toronto (Willowdale East), Ontario
Location! Location! Located in the heart of North York, steps from Earl Haig Secondary School, Hollywood PS, TTC subway, and Bayview Village Shopping Centre, Thoughtfully renovated and upgraded, Separate entrance from side door near Garage. BSMT Unit Tenants pay 1/3 Utility Bill, as water, gas, hydro. List Agent will do Credit Check by himself. Landlord will do Lawn mow and driveway snow remove. (id:49187)
207 - 90 Landry Street
Ottawa, Ontario
Step into this beautifully upgraded 2-bedroom, 2-bathroom condo at La Tiffani, offering style, comfort, and everyday convenience. Once a model suite, this condo suite showcases elegant Maple hardwood flooring, an open-concept layout, and a bright, contemporary design. Designed for both comfort and style, the generous living and dining areas open to a private balcony, shared with the primary bedroom, creating a wonderful indoor-outdoor flow. The sleek kitchen, appointed with granite countertops, stainless steel appliances, and convenient bar seating, overlooks the warm and welcoming living space. The primary bedroom provides a tranquil retreat with a 4-piece ensuite featuring a jet tub, a walk-in closet while a second bedroom is equally spacious and bright and is complemented by a stylish second bathroom with an upgraded glass shower. Enjoy added convenience with in-suite laundry and an extra deep underground parking space large enough to accommodate both a car and a motorcycle and ideally positioned away from other vehicles for added peace of mind. Residents of La Tiffani enjoy a range of amenities, including an indoor pool, fitness centre, and party room. Conveniently located within walking distance of grocery stores, pharmacies, coffee shops, banks, eateries, parks, trails, and just minutes from Downtown Ottawa. This condo offers a vibrant urban lifestyle. Option to purchase fully furnished is available (id:49187)
31 Boake Trail
Richmond Hill (Bayview Hill), Ontario
Truly A Rare Find Surrounded by Multi-Million Dollar Luxury Homes with Park-Facing, Spectacular views! It is surrounded by exquisite Bayview Hill luxury residences. The house is oriented north-south, situated on a refined 70'X145' lot in the Bayview Hill community. The property features brand new, fully renovated interior costing hundreds of thousands of dollars, with new triple-pane windows throughout. It boasts beautiful landscaping, patterned concrete driveways, and a rear terrace. This charming residence features an 18-foot-high foyer offering a breathtakingly spacious layout. It includes an additional spacious leisure area, providing a serene and delightful living experience for executive families and multi-family households (with a 2-bedroom basement apartment). Aprox 6200 sqft (4514 above grade + 1686 basement) ensures ample sunlight, complete privacy, and a unique backyard.** the 2nd floor includes five spacious bedrooms plus a dedicated library (which can be used as a sixth bedroom).** A modern custom luxury kitchen with quartz countertops, stainless steel refrigerator, stove, Bosch dishwasher, and a quartz center island.** New elegant oak circular staircase with ironwork, new washer/dryer.** A 2-minute walk to the renowned Bayview Hill Elementary School, a 6-minute drive to Bayview Secondary School, and a 5-minute drive to Highway 404. Multiple shopping malls and supermarkets are nearby. (id:49187)
11 Armes Street Street
Binbrook, Ontario
Beautiful Freehold Corner End Unit, Backing and siding Onto Park area, Very Desirable Family Community Of Binbrook, open concept with Lots Of Natural Light W/ Large Windows. Featuring 3 Bedrooms And 2.5 Bathrooms, Master with Ensuite, Led Light Thru-Out, Hardwood Flooring On Main Level, Kitchen W/Center Island And Breakfast Bar, Unspoiled Basement, Steps To New Parks And School, Close To Shopping & Restaurants. (id:49187)
2296 Devon Road
Oakville (Fd Ford), Ontario
Welcome to this stunning, fully renovated 3-bedroom home tucked away in one of Oakvilles most sought-after and family-friendly neighbourhoods. Ideally located just steps from top-rated schools, including Oakville Trafalgar High School and Maplegrove Public School, this property offers the perfect blend of style, comfort, and convenience. Step inside to an inviting open-concept layout where modern design meets everyday functionality. The updated kitchen features new cabinets, elegant quartz countertops, and a stylish backsplash, With bright and spacious living and dining areas. The home includes three beautifully updated bathrooms and a fully finished lower level with a 3-piece bath ideal for a cozy family room, home office, or guest suite. other upgrades includes new flooring, the plumbing and wiring. The property also features a double garage and driveway parking for two additional cars, providing ample space for family and guests. Outside, enjoy your own private backyard retreat with a large inground pool surrounded by mature landscaping perfect for relaxing or entertaining. Located just minutes from Lake Ontario, scenic parks and trails, and Oakville's vibrant downtown shops and restaurants, this move-in-ready home offers the very best of South East Oakville living. Elegant, functional, and thoughtfully updated from top to bottom this is a home youll fall in love with. (id:49187)
190 Manitoba Street Unit# 710
Toronto, Ontario
For more info on this property, please click the Brochure button. Welcome to The Legend at Mystic Pointe - an exclusive boutique community where urban energy meets refined lakefront living. Suite 710 at 190 Manitoba Street is a show-stopping 2-bedroom, 2-bath condo that has been completely reimagined into 938 sq. ft. of custom luxury. Step inside to a seamless open-concept plan featuring wide-plank flooring, designer lighting, and a chef-inspired GE Café kitchen with quartz countertops, bold backsplash, and SmartHQ™ connectivity. Matte White GE Café appliances - including an Air Fry microwave, French-door fridge, and True European Convection range - bring smart home technology and elegant design together. Calacatta Gold tile continues from the kitchen through the foyer and into a spa-style main bath for a cohesive, magazine-worthy finish. The primary suite offers king-sized comfort, a mirrored armoire with motion lighting, and a dramatic 4-piece ensuite wrapped in Arabescato Viola and Black Anthracite porcelain slabs. The second bedroom provides flexibility for guests, an office, or studio space. This suite includes one owned underground parking space (B18) and locker (LB73), a GE Profile 2-in-1 washer/dryer, and premium finishes throughout. The building offers 24-hour gated security, fitness facility, party/meeting room, and a welcoming community feel - all within minutes of Mimico GO, Humber Bay Park, and the lake. Few suites combine this level of finish, design, and location. (id:49187)
121 Stamford Drive
Drummond/north Elmsley, Ontario
Nestled on a quiet street where homes rarely come up for sale, this charming bungalow offers the perfect blend of space, functionality, and that warm welcome home feeling. Just minutes from Perth and with an easy commute to Carleton Place, the location is ideal for both convenience and tranquility. The main floor features a bright and inviting living room, a spacious kitchen, and a dining area with sliding doors that open to your backyard perfect for relaxing or entertaining. With three well-sized bedrooms, including a primary with its own ensuite, there's plenty of room for the whole family. The fully finished basement expands your living space even further, offering two additional bedrooms, a full bathroom, and a cozy living area with a gas fireplace. With the potential for a separate entrance, its a great option for extended family, guests, or even rental income. Come experience 121 Stamford Drive for yourself and fall in love with everything it has to offer. (id:49187)
41 Shirlea Boulevard
Georgina (Keswick South), Ontario
Set on a quiet cul-de-sac with direct waterfront access to Lake Simcoe, 41 Shirlea Boulevard offers an incredible opportunity to enjoy year-round lakeside living just minutes from Highway 404. This move-in-ready home has been tastefully updated in 2021 with a modern kitchen featuring quartz countertops, fresh paint, and durable vinyl and laminate flooring. Whether you're boating, swimming, fishing in summer or skating and snowmobiling in winter, this property supports a true four-season lifestyle. The spacious lot is surrounded by mature trees and enjoys panoramic views of open water, the canal, and nearby parkland. A large dock deck extends your living space outdoors, perfect for relaxing or entertaining by the lake. Additional highlights include a new furnace (2023), a breakfast patio, garden shed, and a separate outdoor utility room. Located in a fast-growing neighbourhood with many newly built luxury homes, this is a fantastic investment in a rare and desirable setting urban convenience meets cottage tranquility. (id:49187)
2 - 359 Fifth Avenue
Ottawa, Ontario
Superb location nestled between Bronson and Bank Street, in the heart of the Glebe, near Dows Lake and Carleton University. This bright and airy unit is in immaculate condition, featuring hardwood floors, cove ceilings, and a charming decorative fireplace. Windows are scheduled to be replaced with brand-new ones soon (installation pending). 2-Bedroom + Living & Dining about 900 SF living space. Ideal for a young professionals or a couple. All utilities are included in the rent tenant only pays for Internet. One parking spot is available for $70 per month. (id:49187)
2014 - 800 Lawrence Avenue W
Toronto (Yorkdale-Glen Park), Ontario
This Treviso Condominium welcomes you to this lower penthouse with beautiful South view and spacious wrap around balconies. Enjoy this 2 bedroom & Den with great amenities, fitness center and out door pool. With 24 Hour concierge service. Live comfortably in Mid Town Toronto! Great Living Space !! (id:49187)
212 - 300 Randall Street
Oakville (Oo Old Oakville), Ontario
Welcome to The Randall Residences - Oakville's most prestigious address, where luxury meets timeless elegance in the heart of downtown. This exceptional corner suite offers sun-drenched south and west exposure with windows in every principal room. The grand primary retreat features two full ensuites, two walk in closets, a spacious sleeping area, and a walk out to a private balcony. The open concept kitchen flows seamlessly in to the formal dining and expansive living room with fireplace. A marble-clad foyer and exquisite millwork throughout speak to unmatched quality. The second bedroom offers a private ensuite and custom closets. Enjoy a walk-in laundry room with sink and storage, powder room, two premium parking spots, and locker. Impeccably maintained building with 24/7 concierge, security, and rooftop terrace. Just steps to fine dining, boutiques, and the lake. A rare opportunity to live amongst exclusive, refined community in Oakville's most coveted location. Luxury Certified. Sub Zero, Wolf & Miele appliances. Automated blinds, Crestron System installed, see list of inclusions. (id:49187)
1403 - 8 Cumberland Street
Toronto (Annex), Ontario
Step into this stunning corner suite in the heart of Yorkville, featuring designer upgrades and breathtaking city views. This 2-bedroom, 2-bathroom residence offers 717 sq. ft. plus a private balcony, blending style and comfort in one of Toronto's most prestigious neighborhoods. The open-concept layout showcases floor-to-ceiling windows, filling the home with natural light. A chef-inspired kitchen with quartz countertops, sleek cabinetry, and integrated stainless-steel appliances flows into spacious living and dining areas, perfect for entertaining or everyday living. Enjoy morning coffee or evening cocktails on your private balcony while taking in panoramic city vistas. Just steps from luxury shopping, fine dining, and cultural attractions, this modern building on Cumberland Street offers the ultimate urban lifestyle. **EXTRAS** All existing appliances including Fridge, Stove, Dishwasher, Washer and Dryer, Hood Fan, Cook Top (id:49187)
123 Maple Street
Mapleton (Drayton), Ontario
Step into the Fraser Model, an epitome of modern living nestled in Drayton Heights. Boasting 2,332 square feet of living space, this residence offers four spacious bedrooms and three and a half luxurious bathrooms. The 2-car garage provides ample space for your vehicles and storage needs. Noteworthy is the unfinished basement, ripe for your creative touch, and situated on a walkout lot, seamlessly merging indoor and outdoor living. Experience the epitome of craftsmanship and innovation with the Fraser Model, and make your mark in this vibrant community. 9ft Main Floor Ceilings, 6 Patio Slider Door, Laminate floors on main level excluding mudrooms and washrooms. (id:49187)
25 Golden Meadow Road
Barrie (Bayshore), Ontario
Beautiful detached home situated on a premium 50 ft lot in Barries desirable Bayshore community. This modern residence offers approximately 3,000 sq.ft. of living space, featuring 4 spacious bedrooms, 4 bathrooms, and a professionally finished walk-out basement perfect for extended family or potential rental income.The home welcomes you with an elegant double-door entry leading to a bright and open layout with modern contemporary décor. The living and dining rooms feature stylish pot lights, while the family room offers a cozy fireplace and large windows that fill the home with natural light. The open-concept kitchen includes a breakfast area with walkout to the large deck perfect for morning coffee or weekend gatherings.Upstairs, the spacious primary bedroom offers a 4-piece ensuite and generous closet space, accompanied by three additional well-sized bedrooms and a 4-piece main bath. Beautiful wood flooring flows throughout the entire home, complemented by direct access from the double garage and a convenient main-floor laundry room.The professionally finished walk-out basement features a large family area with a fireplace, a full kitchen, one bedroom, and a 3-piece bathroom ideal for in-laws, guests, or extra living space. Recent updates include a brand new roof (2025) and fresh paint throughout, providing a clean and move-in-ready interior.Located in the highly sought-after Bayshore community, this home is just minutes from Lake Simcoe, waterfront trails, parks, schools, shopping, and all amenities. A turn-key property combining comfort, space, and an unbeatable location ready for your family to move in and enjoy! (id:49187)
140 West Street W
Port Colborne (Sugarloaf), Ontario
A Rare Waterfront Gem Where Timeless Charm Meets Modern Elegance. Welcome to this absolutely stunning, one-of-a-kind home perched along the picturesque Welland Canal. Unique potential for rezoning. Home has been thoughtfully and extensively renovated to blend the beauty of its historic character with the convenience and style of modern living. Every corner feels like a page out of a designer magazine. The main floor is designed for both everyday comfort and elegant entertaining. The heart of the home is the beautifully updated kitchen featuring an oversized island perfect for gathering with friends and family. Adjacent to the kitchen is a cozy music room or den that flows into a spacious dining room, ideal for hosting memorable dinners. You'll also find main floor laundry, a stylish 2-piece powder room, and a large sunlit living room offering stunning views of the water. Upstairs, the charm continues with a bright and airy loft-style living area/additional lounge space. The primary suite is a show stopper expansive and inviting, with a large walk-in closet and a spa-inspired 4-piece ensuite. A second bedroom, currently used as a home office, includes access to a private balcony overlooking the canal. The third bedroom is perfect for guests or kids, and a beautifully updated 3-piece bath rounds out the upper level. Throughout the home, the original floors have been lovingly restored, adding warmth and character that perfectly complements the modern finishes. The backyard is low-maintenance and includes a hot tub ideal for relaxing under the stars on cool evenings. Located on charming West Street just steps from shops, restaurants, and the excitement of Canal Days this home offers an unbeatable lifestyle. Sip your morning coffee or evening wine on the iconic wrap-around porch as boats glide by all summer long. This is more than a home it's a piece of history, lovingly brought into the present. Don't miss your chance to own a truly extraordinary waterfront property. (id:49187)
Bsmt - 17 Trentin Road
Brampton (Bram East), Ontario
Two bedrooms legal basement apartment unit with open concept living/dinning and kitchen area. Two good size bed rooms and convenience of Ensuite laundry. Close to amenities such as school, parks, shops, transit, Gurudwara, Gore temple and much more. AAA tenants professional and families preferred. No pets. This house is close to top-rated schools, shopping mall and all essential amenities. No sidewalk. The tenant will be paying 30% of utilities. The tenants will arrange their own internet. (id:49187)
204 Dyer Drive
Wasaga Beach, Ontario
This beautifully maintained raised bungalow offers charm, functionality, and plenty of space for the whole family. The main level features a bright eat-in kitchen with ample cabinetry, a warm and welcoming living/dining area with laminate flooring, two bedrooms, and a charming bathroom. A rear addition adds even more convenience with a mudroom combined with laundry and direct access to the back deck. The professionally finished lower level expands your living space with a spacious rec room, two additional bedrooms, and a full 4-piece bath perfect for family, guests, or a home office. Step outside to your private backyard oasis, fully landscaped with perennials, raised beds for vegetables, and no grass to cut. Enjoy multiple sitting areas in both the front and back yards, along with a covered back deck that's partially enclosed for three-season enjoyment. Located close to schools and minutes to the beach, river, shopping, and diningthis is a home you wont want to miss! (id:49187)
63 - 1725 The Chase
Mississauga (Central Erin Mills), Ontario
Absolute Gem! Spacious 3 Bedroom & 3 Bathroom bright, open concept layout over 1,780+ sq ft (MPAC) . Features a double car garage, separate living and dining rooms with a front porch walkout, plus a separate family room with fireplace and a Walk out to your own backyard oasis. Gleaming hardwood floors. Lovely kitchen with pantry, backsplash, and under-cabinet lighting. Spacious primary bedroom retreat with a 5-piece ensuite (separate shower, soaker tub) and a large walk-in closet. Two additional generously sized bedrooms. Brand new carpet throughout upper level & stairs. Beautiful skylight floods the home with natural light. Prime location in a great school district (John Fraser & Gonzaga districts) plus shopping, hospital, highways, and parks. Exclusive enclave of executive townhomes with outdoor pool, plus driveway and walkway snow removal included. A true gem! (id:49187)
121 - 35 Kingsbury Square
Guelph (Pineridge/westminster Woods), Ontario
Welcome to #12135 Kingsbury Square - a stylish, move-in ready condo in Guelphs popular south end! This bright 2-bedroom, 2-bathroom unit has a smart split-bedroom layout, making it perfect for roommates, guests, or anyone working from home. With 852 sq ft of living space plus a covered ground-floor terrace, its a great option for dog owners, downsizers, or anyone who loves convenient main-level access. The open living and dining area features engineered hardwood and flows into a functional kitchen with stainless steel appliances, granite countertops, and a bonus built-in pantry. The primary bedroom has its own private ensuite, and the second bedroom is right next to a full bathroom - ideal for visitors or shared living. Youll also love the convenience of in-suite laundry, an owned parking space, and a dedicated storage locker. The building is beautifully maintained and located just minutes from groceries, restaurants, schools, transit, the 401, and all the amenities you need. Whether youre an end user or an investor, this unit checks all the boxes for modern, low-maintenance living in a fantastic location! (id:49187)
7 Colborne Street E
Orillia, Ontario
Prime downtown Orillia Commercial space, 980 sq ft retail plus 650 sq ft warehouse and storage, great exposure on busy intersection, ample parking, available Nov 1,2025, flexible terms. Base rent $15.00 per sq ft net rent, plus TMI (id:49187)
286 Fernforest Drive
Brampton (Sandringham-Wellington), Ontario
Discover the epitome of luxury living with this stunning, renovated 5-bedroom detached home, spanning approximately 3,755 sq ft (above grade) and boasting many recent upgrades. This exceptional residence is a rare gem, offering an unparalleled opportunity to own a home of such distinction and quality. The main floor is designed for entertaining, featuring a renovated kitchen and family room, engineered wood flooring throughout main floor and upper hallway, and an open-concept layout that radiates sophistication and warmth. The kitchen is a chef's dream, complete with custom cabinetry, and a spacious island with seating. With five generously sized bedrooms, there is ample space for both family and guests. Steps away from Fernforest PS, Lady of Providence CES, HWY 410 /407, shopping and transit. (id:49187)
29-04 - 2420 Baronwood Drive
Oakville (Wm Westmount), Ontario
(Unit 29-04) Discover the epitome of modern living in this stunningly upgraded stacked townhome, perfect for families working from home or those seeking an easy commute via QEW. This home offers over 1169 square feet of stylish living space, featuring 2 bedrooms and 2.5 bathrooms. Ideally located on a quiet cul-de-sac, it boasts an open-concept living and dining area with quality laminate floors, creating an inviting space for entertaining and family gatherings. The modern kitchen is a chef's delight, with upgraded quartz countertops, a breakfast bar, backsplash, and stainless steel appliances. Enjoy outdoor living on the private rooftop terrace, complete with a BBQ gas line, perfect for dining and relaxation. Don't miss the chance to experience this exceptional home! Schedule a viewing today before it's gone! (id:49187)

