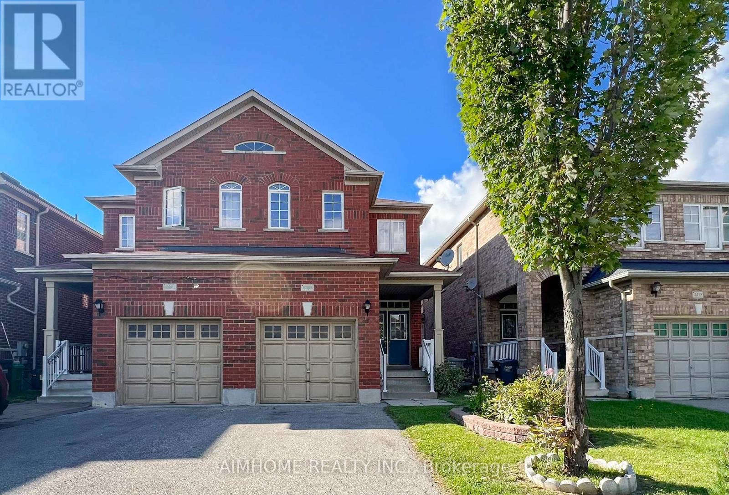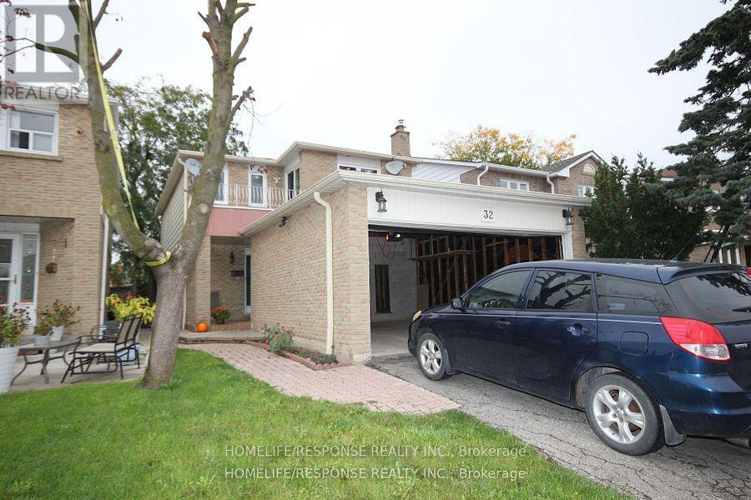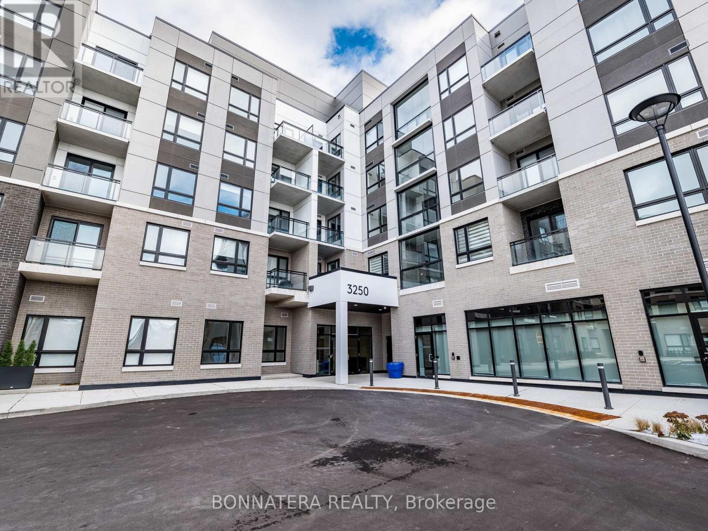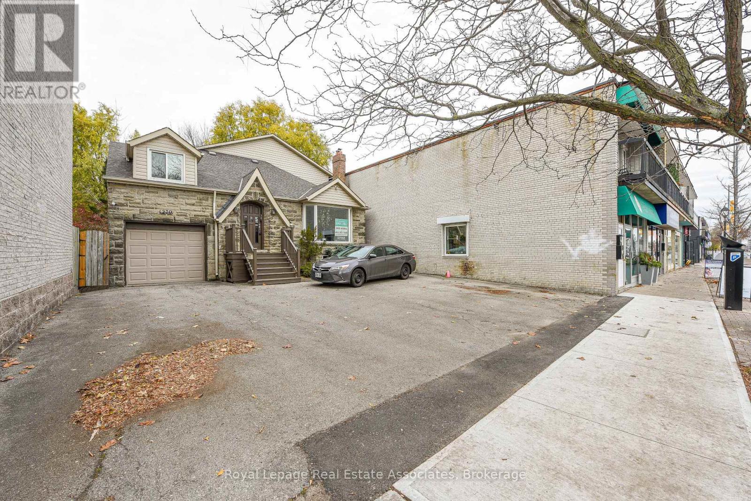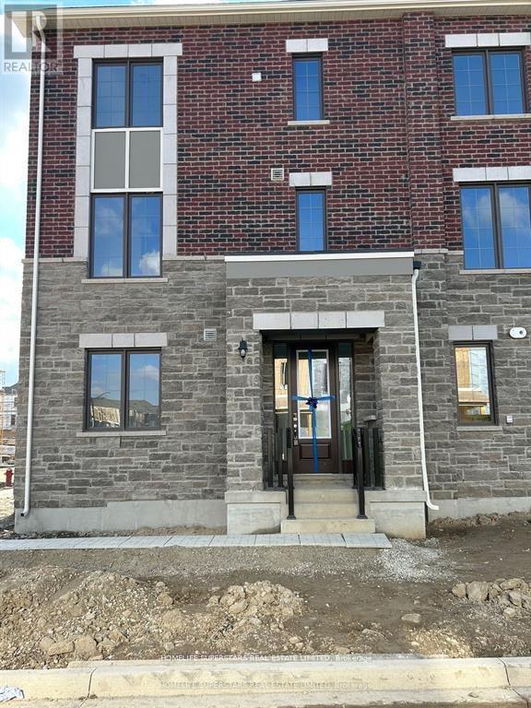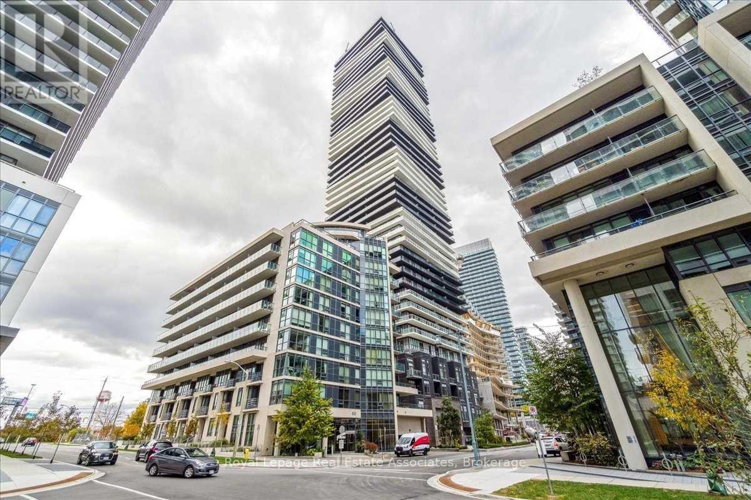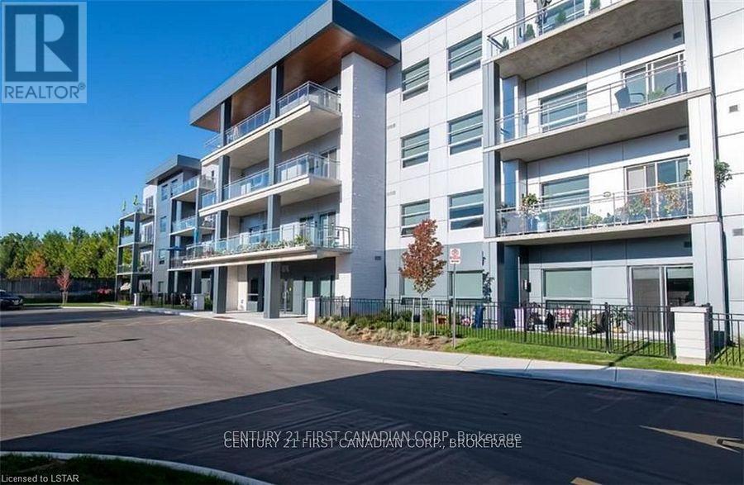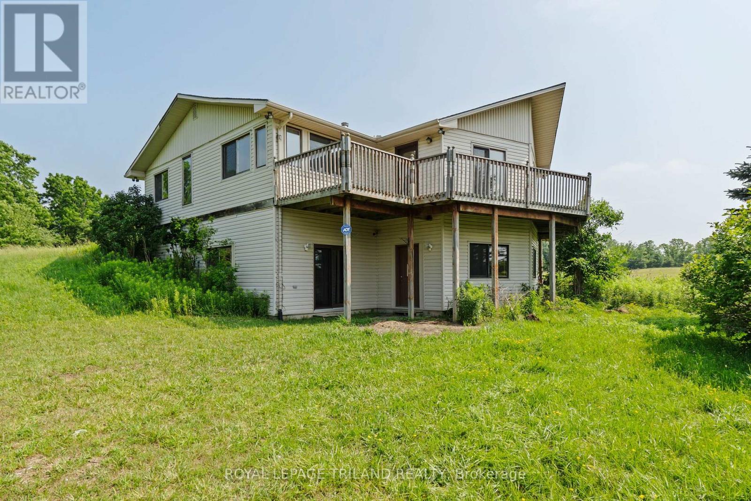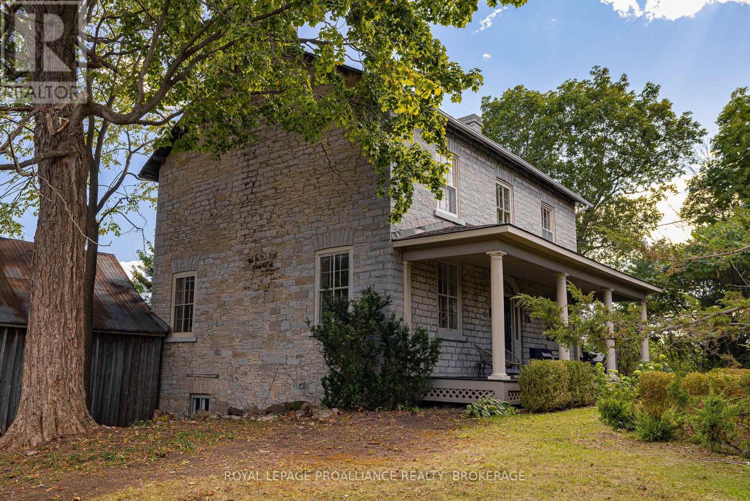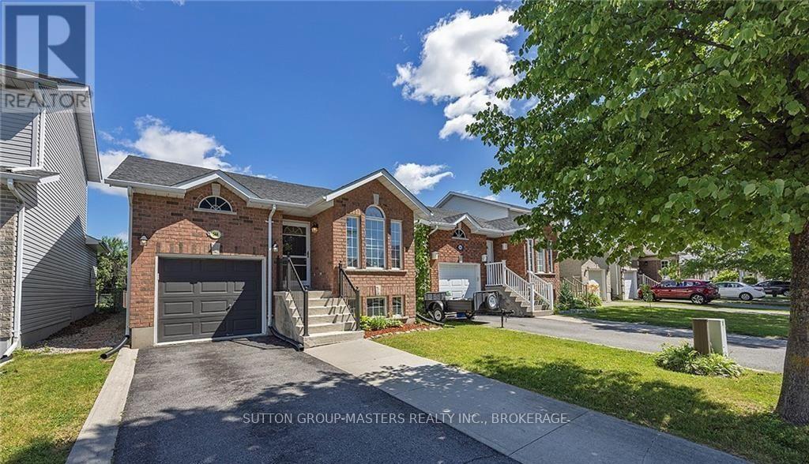195 Alex Polowin Avenue
Ottawa, Ontario
Welcome to 195 Alex Polowin Avenue, a contemporary 4-bedroom, 3-bathroom home offering over 2,500 sq.ft. of beautifully designed above-grade living space. Set on an oversized lot in Half Moon Bay, this home blends clean-lined style with thoughtful functionality - ideal for modern families and busy professionals alike. Step into a tiled foyer that opens to a private front office - perfect for remote work or a quiet study. Warm-toned hardwood floors lead you into the bright and spacious living room, where a striking dark stacked-stone fireplace and TV niche create a dramatic focal point. Framed by large windows, this space is as inviting as it is light-filled. The adjacent dining room is designed for entertaining, with a statement light fixture and neutral finishes that set the tone for stylish gatherings. At the heart of the home, the chef-inspired kitchen features two-tone cabinetry, quartz countertops, a waterfall island with seating, and a full suite of stainless steel appliances - both sleek and functional. Upstairs, the primary bedroom is a serene retreat with plush carpeting, a generous closet, and a luxurious 5-piece ensuite featuring a glass-enclosed shower and double vanity. Three additional bedrooms offer flexible space for children, guests, or hobbies and share a well-appointed main bath with an extended vanity and tub/shower combo. A dedicated laundry room with front-loading machines adds extra convenience. Outside, enjoy a low-maintenance backyard with composite fencing, a raised deck with a gazebo, and a spacious lawn - perfect for play or relaxing in the shade. Located minutes from top-rated schools, parks, shopping, and recreation, this home offers the best of suburban living in a vibrant, family-friendly neighbourhood. 195 Alex Polowin Avenue isn't just a home - its a lifestyle. (id:49187)
4439 Centretown Way
Mississauga (Hurontario), Ontario
Stunning, well-maintained 3 +1 bedroom semi-detached home in the heart of downtown Mississauga! Features 9-ft ceilings on main floor and a spacious layout with separate living and family rooms. Open concept kitchen & breakfast area. Big primary bedroom with 4pc ensuite and walk-in closet, and den on the second floor. No carpets throughout. Paved backyard. Located in a highly sought-after neighbourhood, steps to parks, schools, transit, shopping, and walking distance to Square One. Upper level (Main and 2nd flr only. ) shared laundry at BSMT with 1pp. mins to hwy 403 & 401 (id:49187)
1703 - 4070 Confederation Parkway
Mississauga (City Centre), Ontario
Beautiful and spacious 1-bedroom plus den located in the heart of Mississauga. This suite features an upgraded kitchen with granite countertops, ceramic backsplash, stainless steel appliances, soaring 9-foot ceilings, and includes one parking space. Exceptional building amenities include concierge service, guest suites, party room, movie theatre, billiards/pool table, swimming pool, sauna, jacuzzi hot tub, fully equipped fitness center, yoga room, kids' playroom, cards and games room, library, internet room, and ample free visitor parking. Conveniently situated within walking distance to Square One Mall, Celebration Square, GO Bus terminal, Sheridan College, Living Arts Centre, City Hall, YMCA, a convenience store and the library. Starbucks is located right at the building's ground-floor entrance. Landlord is providing a Leather Sofa in the Living room and a Bed frame with Mattress in the Bedroom for tenant's use during the term of this tenancy. (id:49187)
32 Denlow Drive
Brampton (Fletcher's West), Ontario
Great Location! This Beautifully Maintained Home Offers 3 Generous-Sized Bedrooms and 3 Washrooms, Plus a Separate Laundry Area. Close to Sheridan College, Parks, and Shopping Plazas and just Minutes from Highways 410 and 407. Tenant Responsible for 70 % of Utilities, Hot Water Tank Rental and Required to Carry Liability Insurance. Main and Second Floors Only, Basement not Included (id:49187)
404 - 3250 Carding Mill Trail
Oakville (Oa Rural Oakville), Ontario
Beautiful 2-bedroom, 2-bath condo in the sought-after Carding House, located in Oakville's Preserve community. This brand-new, never-lived-in suite offers bright open living space, and stylish low-maintenance flooring throughout. The modern kitchen boasts quartz countertops, built-in fridge, stainless steel appliances, and sleek custom cabinetry-perfect for everyday cooking or hosting.Enjoy the convenience of in-suite laundry, pot lights, smart home features, and a private terrace for outdoor relaxation. The building offers premium amenities including a fitness centre, yoga lawn, co-working area, party room, social lounge, and outdoor terrace. One underground parking spot included.Minutes from hospital, GO station, major highways, shopping, grocery stores, parks, and trails. A perfect blend of comfort, luxury, and location-ideal for modern living. (id:49187)
270 Lakeshore Road E
Mississauga (Port Credit), Ontario
This is a private ground floor suite. Private entrance that greets clients into a vaulted high ceiling open concept space. Great sun exposure throughout the day with several oversized windows filling the unit. This is a unique commercial space with an oversized footprint ideal for signage and exposure along lakeshore in the heart of Port Credit. **EXTRAS** Free side street parking is available for clients along with a large free parking lot 4 blocks over on Elmwood ave. (id:49187)
44 Melmar Street
Brampton (Northwest Brampton), Ontario
Executive Living in this CORNER UNIT - 3 Storey freehold townhome - Located in Mount Pleasant .3 Bedrooms, 2.5 washrooms. Gorgeous Open Concept upgraded Kitchen W/ Island and Quartz countertop. Master Bedroom With Ensuite Washroom. 2 Large Balconies , Bright and Spacious Home, close To All Amenities: Apx 1650 sq Ft Home. 2 Car Parking. Main Floor Den, lots of storage space and beautiful Layout. Near Mount Pleasant Go Station, Public Transit, Grocery Stores, Restaurants, Banks, Parks, Schools, & Community centre. Tenant to pay all utilities (Hydro, Gas, Water & Hot water tank). Tenant insurance required. Ideal for families / working professionals.Extras:1650 sq ft Home, Main floor Den/Kitchen with Prep Island/Breakfast Bar/Corner Lot Home with 2 Balconies. One of the larger Townhomes avail with a great layout. Room Measurements as per builder plan attached.Vacant Home. Avail IMMEDIATE. Inclusions:Appliances: Fridge, Dishwasher, Stove, Washer and Dryer (id:49187)
B315 - 60 Annie Craig Drive
Toronto (Mimico), Ontario
Beautiful Unit with lake views in a great location. Very well maintained. Bright sunlit Southwest facing. Primary bedroom with 4 pcs ensuite and walk-in closet. Close to lake and waterfront trails, shops, highway, and transit. (id:49187)
108 - 1696 Fiddlehead Place
London North (North R), Ontario
Exclusive unit at prestigious North Point! Beautiful condo in one of the most sought after developments. Unit 108 boasts 990 sguare feet of modern, contemporary living with some of the best, stunning views of the city. This 2 bedroom, 1 bath condo features a spacious outdoor balcony (97 sq ft). The primary bedroom features a walk in closet with built ins and a 4 piece cheater en-suite. Fully equipped with controlled access and one outdoor parking space. With expansive views, nearby amenities, this is the opportunity to live in one of the most exclusive spots in London. (id:49187)
25090 Dundonald Road
Southwest Middlesex, Ontario
Unfinished Farmhouse on approx. 25 acres with Spring-Fed Pond and Farmland Potential an Incredible Opportunity to own a piece of countryside! This 29-year-old unfinished farmhouse with 3+2 bedrooms, 1+1 kitchen and lots of space, 1,928 sq ft on each floor to re-customize your own dream home, sits on approximately 25 acres of scenic, tree-lined land featuring a spring-fed pond and unmatched privacy. This structure offers a solid start for those looking to design your custom home. A 16x16 outbuilding on the property also provides extra room for storage, tools or hobby use. Approximately 15 acres of cleared, workable land make this property ideal for hobby farming, crop production, or establishing a self-sustaining homestead. The remaining acreage is beautifully wooded, providing a serene setting with potential for trails, recreation or simply enjoying nature. Whether you're a builder, investor, or dreamer looking to create you own rural retreat, this property offers the perfect canvas. Please call for your showing, you won't want to miss this opportunity. (id:49187)
1049 Highway 2 E
Kingston (Kingston East (Incl Cfb Kingston)), Ontario
The once-formal gardens that surround this intensely pretty (and nicely updated) limestone and sandstone home just east of downtown Kingston have let their guard down just slightly. A chicken coop in one corner. Geometries hinted at rather than imposed. The barn leans so casually against the house it might be about to tell a good joke. The familiar touchstones are all here; mile-wide window ledges, softwood floors worn the colour of toffee or honeycomb, the wide porch like a dinner theatre stage. But there is more to 1049 than fearsome symmetry. A fireplace divides the living and dining rooms like a warm-hearted referee. Across the hall is a more private parlour, or home office. The wallpapers are modern, high-end, but nod knowingly to the history, as if William Morris popped by to tip his cap. There are four bedrooms, with ceilings high enough to accommodate the grandest of four-poster beds, the most elaborate of libraries. And the bathroom, on this level, dead-centre at the front of the house, is a period piece, with its clawfoot tub crouched beneath the window like a big white cat. The basement, home once, to Downton Abbey-level shenanigans, and steaming stock pots swinging above the fire, is a cool retreat from the upper-floor hubbub, and also where the laundry is managed. It is a rambling, stylish country home. The shooting parties are long past. The life on offer is more literary than that, more urban farmer, more university prof, more doctor. I imagine kids tearing between bedrooms, up and down the stairs; their laughter sticking to the walls. (id:49187)
544 Freeman Crescent
Kingston (Kingston East (Incl Barret Crt)), Ontario
Welcome to this bright and inviting main-level rental, offering comfort, convenience, and an ideal east-end location. This well-maintained property features 2 spacious bedrooms and 1 full bathroom, along with a generous living room and dining room perfect for relaxing or entertaining.The kitchen is filled with natural light, highlighted by a beautiful skylight that creates a warm and welcoming atmosphere. Enjoy easy access to the fully fenced backyard, sitting on a prime lot with no rear neighbours. Rent includes water, gas, and hydro. The unit also comes with 1 dedicated driveway parking space. Located minutes from CFB Kingston/base, KGH, RMC, Highway 401, the 3rd Crossing, and all the convenient east-end amenities, this home is perfect for professionals, small families, or anyone seeking comfort and accessibility.Move-in ready and easy to love-don't miss it! (id:49187)


