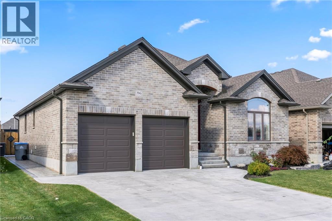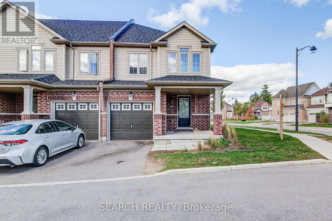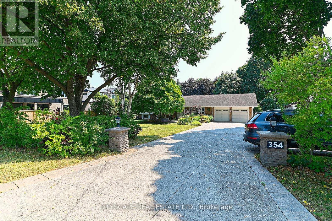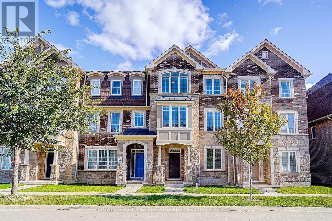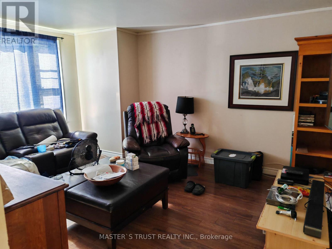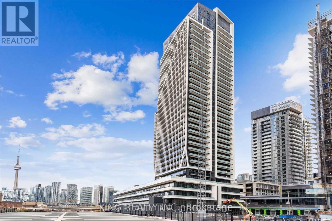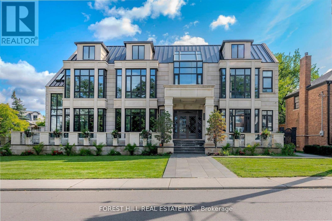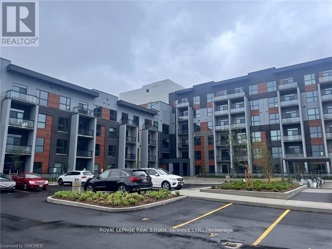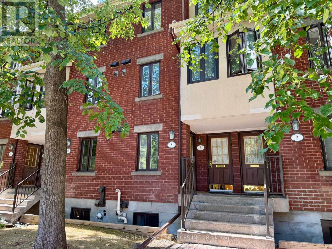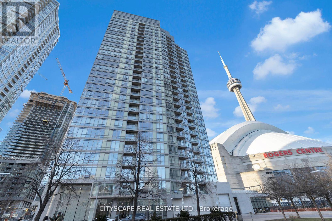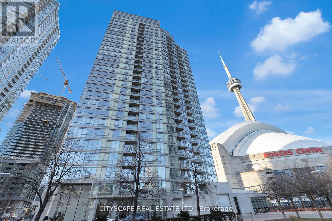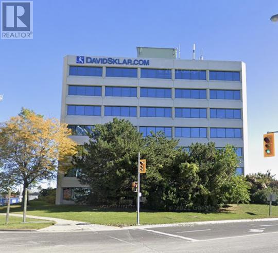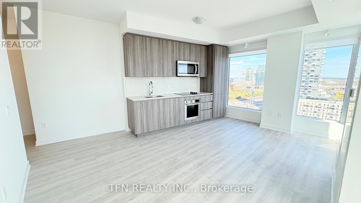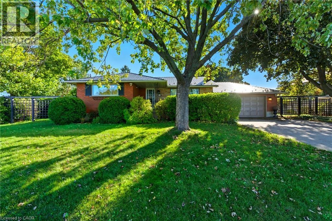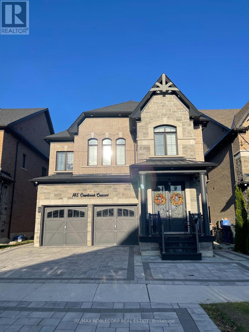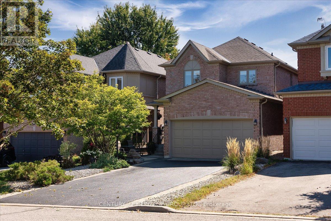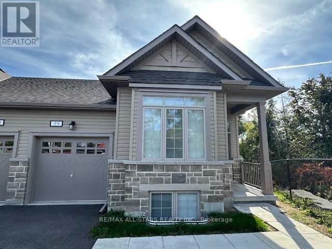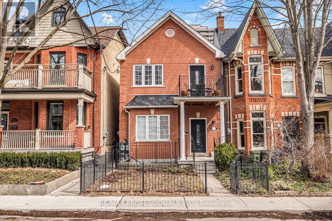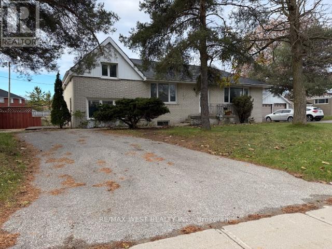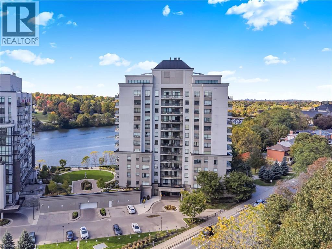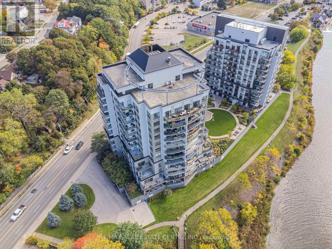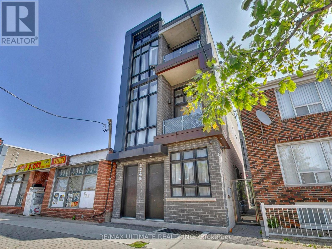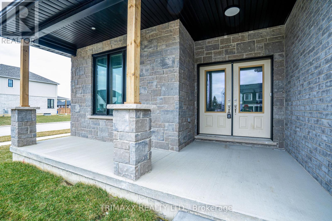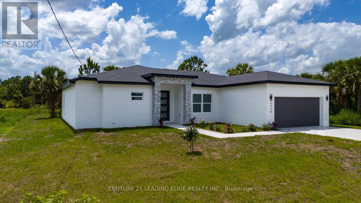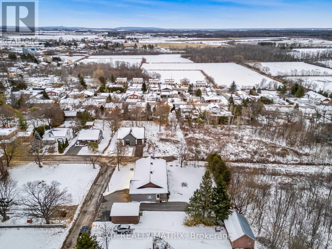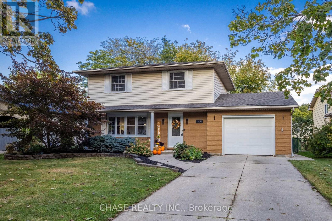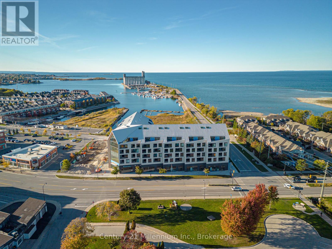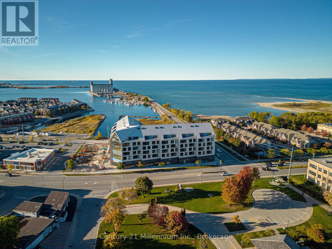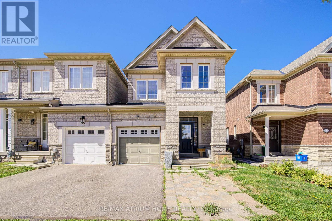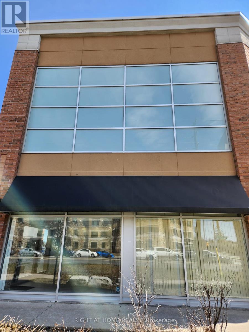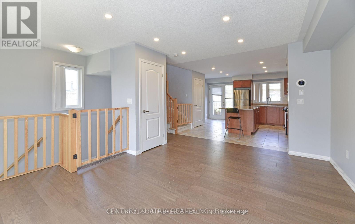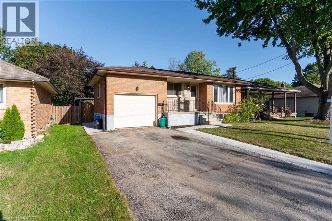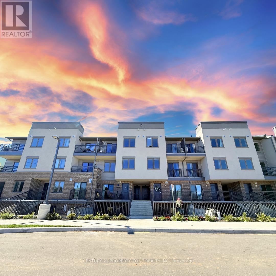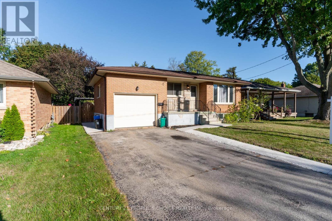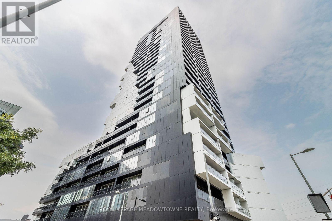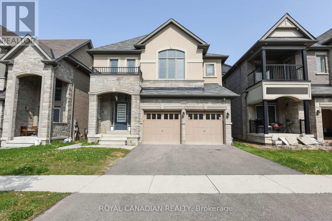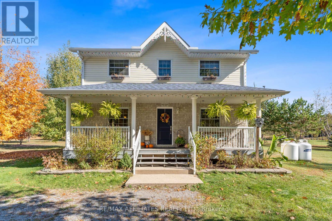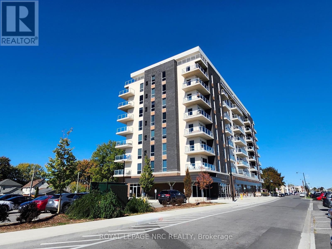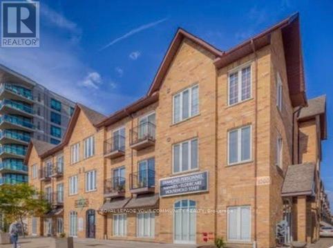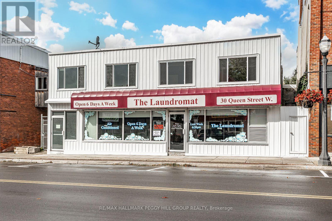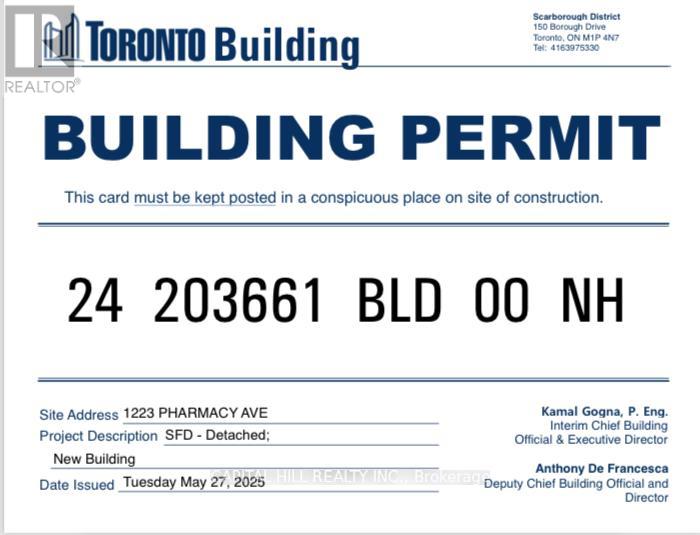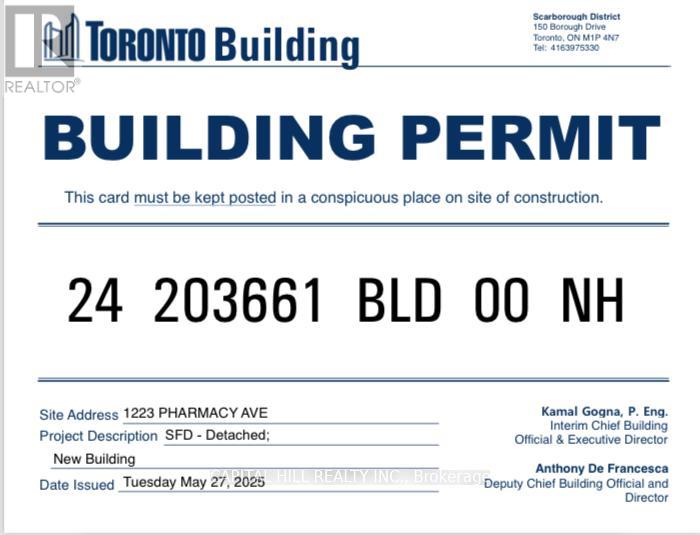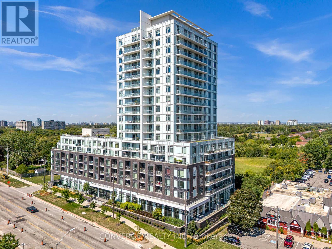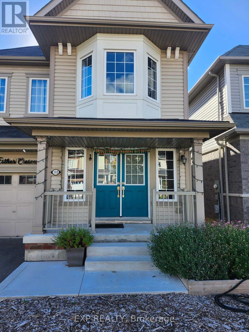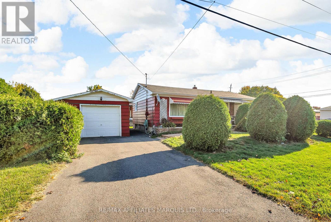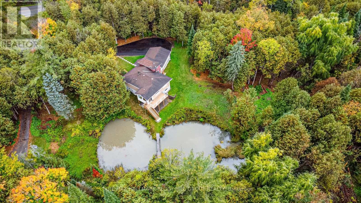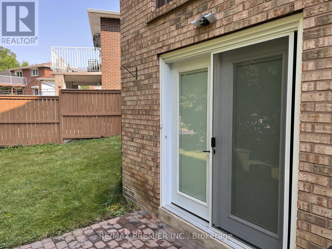86 Forbes Crescent
Listowel, Ontario
Discover your forever home! This exquisite 3 + 2 bedroom bungalow offers the perfect blend of style, comfort and convenience. Step inside to a bright and airy open concept main floor that seamlessly connects the living, dining and kitchen areas. The chef's kitchen features custom cabinets, luxurious granite countertops and built in appliances - ideal for whipping up culinary delights. Just off the kitchen, you'll find a cozy living room adorned with hardwood floors and a gas fire place, perfect for those chilly nights. The primary bedroom, conveniently located on the main floor, is your personal retreat, complete with a spacious walk in closet and stylish ensuite. With main floor laundry, this home is designed to have everything at your fingertips. Venture down to the fully finished basement where entertainment awaits. Enjoy a custom bar with stunning live edge counter tops, along with two additional bedrooms and a full bathroom. What makes this home stand out above the rest is the backyard oasis featuring a fiberglass pool with spa and top of the line Hayward pool pump system. Whether you are hosting summer gatherings or enjoy a quiet day by the pool, this outdoor space is truly the crown jewel of the property. Don't miss the chance to make this dream home yours - schedule your showing today! (id:49187)
1 - 740 Linden Drive
Cambridge, Ontario
*** Huge Premium Corner Lot Freehold 2 Storey Townhouse **** Less than 5 years Old *** Modern Open Concept layout *** 3 Spacious bedrooms *** Convenient 2nd Floor Laundry *** Minutes from Hwy 401, Conestoga College, and a variety of scenic ravine trails, and parks. (id:49187)
354 Plains Road W
Burlington (Bayview), Ontario
Brand-New Built 2-Bedrooms Fully Private with own Separate Entrance and Backyard, Luxury Decor Furnished Unit on Ground Floor.*No Shared Space at All*.Free parking on premises. Family-Friendly Neighbourhood. Flexible Short & Long Term Stays Available.*2 Guests $140.* 3 Guests $210. Per Night & $4500 per month with All-inclusive. Maximum Occupancy (3) Guest and 30 days,*Longer stay can be discussed* This luxury Fully Furnished with modern decor Reside -available in the Heart of Aldershot Burlington.*Fully Equipped kitchen Brand New S/S Appliances and Essentials, Full Bathroom,*High-speed internet and smart TV with Ensuite Laundry, Ideal for Corporate Travelers, Professionals. Just 5 Minutes To *Aldershot GO Station and Maple view Mall,15 Minutes Walk To the Stunning Royal Botanical Gardens (RBG)-40 Minutes to Toronto,50 Minutes to Niagara Falls, .Easy access to Highway 403/QEW. Close to McMaster University. Perfect blend of comfort, style with Large windows Creating a Bright & Natural light and convenience space inviting ensure a restful night's sleep for your stay [Rides can be provided if arranged in advance and pricing if any to be discussed and agreed upon prior to use (id:49187)
3353 Carding Mill Trail
Oakville (Go Glenorchy), Ontario
Beautiful & Bright Mattamy-Built Freehold Townhome in Family-Friendly Community! Well-maintained and spacious 4-bedroom, 3.5-bathroom freehold townhome with numerous upgrades, perfect for families seeking comfort and convenience. The main level features 9-ft smooth ceilings, an open-concept living space, and a bonus bedroom with its own 4-piece en-suite, ideal for teenagers, in-laws, or guests with mobility needs. The modern kitchen is equipped with granite/quartz counters, stainless steel appliances, an under-mount sink, and plenty of storage. Large principal rooms and a functional terrace provide excellent space for family gatherings and entertaining. Elegant oak staircase and upgraded glass showers add a stylish touch. Enjoy the convenience of a 2-car garage and ample living space designed for a growing family. Located within top-ranking public school zones, close to parks, trails, shopping plazas, and just 12 minutes to Oakville GO Station and Oakville Place Mall. Multiple big box stores (including Walmart) are within a 10-minute drive, along with easy access to major highways. This move-in-ready home offers an exceptional blend of space, upgrades, and location. Don't miss the chance to make it yours! (id:49187)
740 Linden Drive Unit# 1
Cambridge, Ontario
Welcome to this Stunning, Less Than 5-Year-Old Freehold Corner Lot 2-Storey Townhouse! This Premium End Unit Offers an Abundance of Natural Light, a Spacious Modern Open-Concept Layout, and a Perfect Blend of Style and Functionality. Upstairs, You’ll Find Three Generously Sized Bedrooms, Including a Primary Suite with a Walk-In Closet and Ensuite Access, Along with the Convenience of Second-Floor Laundry. Enjoy a Private Backyard Perfect for Outdoor Gatherings or Gardening, and Extra Windows Thanks to the Premium Corner Location. Situated in a Highly Desirable Neighborhood, Just Minutes from Highway 401, Conestoga College, Shopping, Schools, and a Variety of Scenic Ravine Trails and Parks — Offering the Perfect Balance of Nature and Urban Convenience. This Home Is Move-In Ready and Perfect for First-Time Buyers, Growing Families, or Investors Looking for a Turnkey Property in a Prime Location! (id:49187)
4 - 89 Westmount Drive S
Orillia, Ontario
Sizeable One Bedroom Apartment in Orillia. Hydro + Water + Heat All Inclusive! One Parking Included! Additional Parking is available! Very Bright and Spacious! Sun filled Kitchen with Dining, Spacious Living Room with Large Window, 4PCs Bathroom and Sizeable Bedroom. Laminate flooring throughout the apartment! Excellent Location: Walk to Bus Stop and school, Mins Drive to HWY11&12, lake, restaurants, shopping, hospital, gas station. It's your dream home! (id:49187)
801 - 30 Ordnance Street
Toronto (Niagara), Ontario
As Oasis in the Sky! 2 Bed, 1 Bath + Huge Balconies W/ Floor to Ceiling Windows, Ultra Modern open Concept Kitchen W/Quartz Countertop, Backsplash & S/S Appliances, Private Balcony in Master, Overlooking Stanley Park, 9 Ft Ceiling , Steps to TTC, Bike Rental, Lake, Liberty Village, King St Exhibition Place, 24 Hour Metro, Library, Cafes/Diners, Dog Park & Much More. Easy Access to Hwy. Short Walk to Trinity Bellwoods & Queen St. (id:49187)
505 Russell Hill Road
Toronto (Forest Hill South), Ontario
Welcome to 505 Russell Hill Road, an extraordinary custom-built residence in the heart of Forest Hill one of Canada's most prestigious neighbourhoods. Completed in 2023, this timeless limestone two-storey home sits on a prominent corner lot and offers over 9,100 sq. ft. of luxurious living space, complete with a built-in tandem 3-car garage and heated driveway. The bright, family-friendly layout features soaring floor-to-ceiling windows that flood the home with natural light. The open concept kitchen and family room feature heated floors throughout. Chefs kitchen with high end appliances and a secondary fry kitchen with sink and stove rough-in, Ideal for entertaining. The second level showcases a dramatic skylight and four spacious bedrooms, each with its own ensuite, including a primary suite with spa-inspired bath and generous walk-in closet. Elevator that services all floors. The finished lower level is designed for recreation and entertaining, featuring a 45 x 19 bar, nanny suite, rough-in theatre room, indoor swimming pool, hot tub, and rough-in for an additional bathroom.This is a rare opportunity to own a distinguished Forest Hill address, minutes away from the Kay Gardner Beltline Park and Trail - a unique part of Torontos parks and Ravines, and close proximity to Canadas most renowned private schools, including Upper Canada College (UCC) and Bishop Strachan School (BSS). *Please note. Power of sale. Sold as it is. (id:49187)
511 - 95 Dundas Street W
Oakville (Go Glenorchy), Ontario
Luxury Penthouse Living at 5 North Condos Mattamys Newest Project! Welcome to this stunning 2-bedroom, 2-bathroom penthouse suite, offering 849 sq. ft. of open-concept living space, thoughtfully designed with premium upgrades throughout.Step into luxury with: Modern kitchen featuring stainless steel appliances, quartz countertops, stacked upper cabinets, and elegant upgraded faucets and fixtures. Spacious living area with 4 pot lights and neutral grey laminate flooring throughout no carpet! Primary bedroom with a spa-inspired ensuite, including a super shower and 36" raised vanity. Smart Home technology: fingerprint ID, programmable lock and door fob, with full control of lighting, temperature, and entry via your smartphone. Private balcony overlooking serene green space perfect for your morning coffee. Additional Features: Ensuite laundry, 1 underground parking space + 1 storage locker included. Access to top-tier amenities: Rooftop terrace with BBQ and dining area. Beautifully landscaped courtyard, Social lounge, Fully equipped fitness centre and Ample visitor parking. Located minutes from major highways, the new hospital, GO Train, shopping, Uptown core and a short drive to vibrant Downtown Oakville. (id:49187)
8 Blue Moon Private
Ottawa, Ontario
Experience the ease of low-maintenance living with incredibly low condo fees ideal for first-time buyers, empty nesters, or anyone looking to downsize! This well-kept 2-bedroom, 1.5-bath lower-level unit is tucked away in the desirable community of Manor Park and features a semi-private backyard. The main floor offers a spacious layout with a large entryway and convenient powder room, a beautifully updated kitchen, and a cozy living/dining area with a wood-burning fireplace and sliding doors leading to a charming patio. Downstairs, you'll find two generously sized bedrooms filled with natural light, a full bathroom, and a laundry room with extra storage and included washer and dryer. All this just steps from nature trails, parks, and schools, and only 10 minutes from downtown!*For Additional Property Details Click The Brochure Icon Below* (id:49187)
2308 - 3 Navy Wharf Court N
Toronto (Waterfront Communities), Ontario
Client RemarksLocation & Luxury. The Crown of Downtown. Where luxury meets location at its finest. Fully furnished with modern design. This unit was fully gutted and made to impress. Updated Corner Unit with 2 Beds +Den which also includes an office space with a bed. Beautiful Split Floor Plan. Fully equipped kitchen with brand new Samsung Smart Appliances, waterfall Granite island. Google Smart Temperature control and smart LED Light control with colour changing settings. All can be controlled from the app. Bathrooms include full floor to ceiling tile and smart LED mirrors with bluetooth function. Amazing Unobstructed Lake & City Views. Minutes to Everything - Landmarks, ScotiaBank Arena & Maple Leafs Square, Rogers Centre, Fashion District, Entertainment & Financial Districts, Union Station/TTC, HarbourFront, Restaurants, Etc. Easy Highway access, Excellent Parking spot - easy for vehicle to get in/out of parking spot & close to access doors/elevators. Minutes To Billy Bishop Airport & Parks (Roundhouse Park/Canoe Landing/Queen Quay Waterfront & more). Landlord open to short term lease. Please inquire. (id:49187)
2308 - 3 Navy Wharf Court N
Toronto (Waterfront Communities), Ontario
Location & Luxury. The Crown of Downtown. Where luxury meets location at its finest. Fully furnished with modern design. This unit was fully gutted and made to impress. Updated Corner Unit with 2 Beds + Den which also includes an office space with a bed. Beautiful Split Floor Plan. Fully equipped kitchen with brand new Samsung Smart Appliances, waterfall Granite island. Google Smart Temperature control and smart LED Light control with colour changing settings. All can be controlled from the app. Bathrooms include full floor to ceiling tile and smart LED mirrors with bluetooth function. Amazing Unobstructed Lake & City Views. Easy Highway access, Excellent Parking spot - easy for vehicle to get in/out of parking spot & close to access doors/elevators. Location is Minutes to Everything - Landmarks, ScotiaBank Arena & Maple Leafs Square, Rogers Centre, Fashion District, Entertainment & Financial Districts, Union Station/TTC, HarbourFront, Restaurants, Etc. Minutes To Billy Bishop Airport & Parks (Roundhouse Park/Canoe Landing/Queen Quay Waterfront). (id:49187)
103a - 245 Fairview Mall Drive
Toronto (Don Valley Village), Ontario
Looking for a fully-serviced, private office space for rent? A place where you can shut the door and focus on doing what you do best? We can offer your business an established base thats move-in ready and can fit any size of team. Beautifully-designed, our private offices also allow you to access kitchen facilities, meeting rooms, secretary Discover a recently fully renovated well-maintained office units located in a prime Fairview Mall location, just off Highway 404 and Sheppard Avenue with walking distance to Sheppard Subway Station on the Ground Level of a professionally managed office building. This bright, efficient spaceis ideal for professionals and small businesses seeking a convenient and reputable business address.The unit includes access to common areas, including a kitchen and multiple glass offices and other professional amenities including coworking space, secretary creating a comfortable and collaborative work environment. The building offer ample parking, easy highway and transit access, and a clean, professional atmospheresuitable for client-facing operations. The space includes 1 recently finished office space other options available (id:49187)
1906 - 15 Richardson Street
Toronto (Waterfront Communities), Ontario
Experience Prime Lakefront Living at Empire Quay House Condos. Brand New Corner 1 Bedroom approx 556 sqft. with 1 Locker and Views of Lake Ontario. Located Just Moments From Some of Toronto's Most Beloved Venues and Attractions, Including Sugar Beach, the Distillery District, Scotiabank Arena, St. Lawrence Market, Union Station, and Across from the George Brown Waterfront Campus. Conveniently Situated Next to Transit and Close to Major Highways for Seamless Travel. Amenities Include a Fitness Center, Party Room with a Stylish Bar and Catering Kitchen, an Outdoor Courtyard with Seating and Dining Options, Bbq Stations and a Fully-Grassed Play Area for Dogs. Ideal for Both Students and Professionals Alike. Tenant/Tenant's Representative to verify measurements. (id:49187)
67 Lakeside Drive
Grimsby, Ontario
Welcome to 67 Lakeside Dr, located in the beautiful Grimsby Beach community. This corner lot bungalow, only meters from the water, will have you enjoying your morning coffee on the front porch listening to the waves roll in. The family room, with beautiful hardwood floors, classic wood trim, and a view that looks directly across the water towards Toronto. The primary bedroom, and both complementary bedrooms all provide ample natural light and generous closet space. The beautiful dining room has unique built-in shelves with timeless glass cabinetry and stunning oak wainscoting. The galley kitchen gives access to the breezeway, which provides access to the garage, back yard, and driveway. Your basement, like the rest of the house, is full of opportunity and customization. The large recreation room with a brick fireplace and generous ceiling height would bring countless family memories. The laundry room, and two multi-purpose rooms round out the limitless possibilities this home has to offer. Make this corner lot gem your forever home! (id:49187)
145 Cranbrook Crescent
Vaughan (Kleinburg), Ontario
*** ALL UTILITIES ARE INCLUDED*** Welcome to this bright and spacious basement apartment in the heart of Kleinberg! Featuring an open-concept layout with tons of natural light, this clean and well-kept suite offers plenty of room to live and relax. Ideal for a single professional or couple seeking comfort and convenience in a beautiful neighbourhood. Minutes away from Highway 427, walking distance from grocery stores and restaurants. (id:49187)
350 Hewitt Circle
Newmarket (Summerhill Estates), Ontario
Exceptional 3 bedroom, 4 bath home in desirable Summerhill; a family centered neighbourhood surrounded by greenspace and great community amenities. Located on a quiet street between the 404 and 400, this property features professional landscaping, 9' ceilings, current and elegant finishes and a fully finished basement with wet bar, large entertaining space and office/workshop. Includes hard surface flooring throughout, quartz countertops, gas fireplace and has been freshly painted. (id:49187)
39 - 17 Lakewood Crescent
Kawartha Lakes (Bobcaygeon), Ontario
Luxury rental living in the heart of Bobcaygeon! Little Bob Channel water-view townhouse available for lease in the sought-after Port 32 community. Steps from everything you need: shops, restaurants, waterfront and trails. Bright and spacious open-concept layout featuring a large foyer, modern kitchen, dining area, and cozy living room with an electric fireplace. Private deck with serene water views for nature's enjoyment. The primary suite is a true retreat, a walk-in closet, 3-piece en-suite, and private access to both the deck and screened-in room. Convenient main-floor laundry, attached single-car garage. A second bedroom and full bath are located at the front of the home, ideal for guests or a home office. Fully finished lower level offers a spacious family room, two additional bedrooms, a 4-piece bath, tons of storage perfect for, hobbies, or extra living space. Enjoy access to the Forbert Pool, fitness centre, community centre steps away.. Great opportunity to lease a waterfront home in one of Bobcaygeons most desirable neighbourhoods! (id:49187)
Lower - 213 Major Street
Toronto (University), Ontario
Live in the heart of the Annex! This bright and inviting 2-bedroom basement apartment combines comfort, style, and unbeatable location. Featuring 8 -ft ceilings, approx. 900 sq.ft. of thoughtfully designed space, and an open-concept kitchen, living and dining area perfect for modern living. Enjoy ensuite laundry and a quiet, tree-lined street just steps from the subway, shops, cafes, and parks. Minutes to U of T, Yorkville, Queen's Park, UHN hospitals, The ROM, AGO & more - convenience and character in one great home! ** Application Requirements: TREB rental application, references, credit report, valid ID, employment letter, recent pay stubs or NOAs for self-employed applicants** (id:49187)
13576 Coleraine Drive
Caledon (Bolton West), Ontario
Freshly painted Spacious 3 bedroom Bungalow for rent. Parking included for up to 3 cars. Main Floor Only. Basement or detached Garage not included. Can be used for Residential or Commercial Purposes. (id:49187)
170 Water Street N Unit# 601
Cambridge, Ontario
FANTASTIC HOME FOR SALE AT WATERSCAPE ON THE GRAND RIVER! This charming 2-bedroom condo perfectly positioned along the Grand River and just moments from historic Downtown Galt. Park your car in the secure underground garage and step into a lifestyle where everything is within walking distance — scenic riverfront trails, boutique shops, fine dining, the Dunfield Theatre, outdoor patios, and more. Designed for modern living, the open-concept layout is ideal for entertaining. Large sliding doors lead to a private, covered balcony, offering peaceful views and an extended outdoor living space. The bright kitchen features ample cabinetry, stainless steel appliances, and granite countertops, while the convenience of in-suite laundry makes daily living effortless. This well-maintained building offers secure entry, an owned parking space, and a dedicated storage locker. Residents also enjoy access to a fitness room and a stunning rooftop patio complete with gas BBQs — the perfect spot to unwind or host guests while taking in the view. Live the urban riverside lifestyle just steps from the Cambridge Mill — whether you're indulging in a gourmet meal or enjoying a quiet walk along the water. Book your private tour today and experience the best of Cambridge condo living! (id:49187)
601 - 170 Water Street N
Cambridge, Ontario
FANTASTIC HOME FOR SALE AT WATERSCAPE ON THE GRAND RIVER! This charming 2-bedroom condo perfectly positioned along the Grand River and just moments from historic Downtown Galt. Park your car in the secure underground garage and step into a lifestyle where everything is within walking distance scenic riverfront trails, boutique shops, fine dining, the Dunfield Theatre, outdoor patios, and more. Designed for modern living, the open-concept layout is ideal for entertaining. Large sliding doors lead to a private, covered balcony, offering peaceful views and an extended outdoor living space. The bright kitchen features ample cabinetry, stainless steel appliances, and granite countertops, while the convenience of in-suite laundry makes daily living effortless. This well-maintained building offers secure entry, an owned parking space, and a dedicated storage locker. Residents also enjoy access to a fitness room and a stunning rooftop patio complete with gas BBQs the perfect spot to unwind or host guests while taking in the view. Live the urban riverside lifestyle just steps from the Cambridge Mill whether you're indulging in a gourmet meal or enjoying a quiet walk along the water. Book your private tour today and experience the best of Cambridge condo living! (id:49187)
4 - 1745 Keele Street
Toronto (Keelesdale-Eglinton West), Ontario
Sleek & Stylish Lower-Level Bachelor Loft: Modern Boutique Living in a Prime Location. Discover smart, design-forward living in this bright and efficient lower-level bachelor loft, nestled within a contemporary boutique building that blends urban edge with modern comfort. Perfect for city dwellers who appreciate clean lines, thoughtful details, and a well-connected location. This open-concept space is full of character, with polished concrete heated floors, high ceilings, and oversized windows that invite warm natural light into the space. A modern kitchen anchors the suite, featuring sleek quartz countertops, stainless-steel appliances, subway tile backsplash, and built-in cabinetry that maximizes both style and function. The main living and sleeping area is thoughtfully configured to offer flexibility, whether you're relaxing, working, or entertaining. A full 3-piece bathroom with a walk-in glass shower and timeless tile selections completes the space. Ideal for a single professional, this smartly designed home offers a rare opportunity to live in a boutique residence with a modern industrial aesthetic. Enjoy all the conveniences of urban living at your doorstep 24-hour TTC blue line bus service just steps away (direct to Keele Subway Station), and quick access to the upcoming Eglinton LRT, Black Creek Drive, and Highways 400 & 401. Walk to neighbourhood staples including Golden Wheat Bakery, Rui Gomes Meats, Ample Supermarket, Nova Era Bakery, Martins Restaurant, The Beer Store, Stockyards Shopping Centre, and the Evelyn Gregory Library. A polished, no-nonsense home with just the right touch of personality this ones perfect for those who know what they want. (id:49187)
188 Foxborough Place
Thames Centre (Thorndale), Ontario
Welcome to this stunning executive custom-built home located in a family-friendly neighborhood in the charming town of Thorndale. Offering over 3,100 sq. ft. of above-grade living space, this modern residence features an open-concept kitchen with quartz countertops, white cabinetry with black hardware, a walk-in pantry, and stainless steel appliances. The home includes 4 spacious bedrooms and 3.5 bathrooms, including a luxurious primary suite with a large walk-in closet and 5-piece en-suite, a second bedroom with double closets and a private 4-piece bath, and two additional bedrooms with walk-in closets sharing a stylish Jack & Jill bathroom. Enjoy engineered hardwood flooring in the living and family rooms, a bright open living/dining area, and the convenience of second-floor laundry. The unfinished basement includes large windows and a separate side entrance, offering great potential for future development. Perfect for families of any size, this home is a must-see don't miss the opportunity to make it yours! (id:49187)
Sw - 3270 Framingham Avenue
Palmbay, Ontario
ALL PRICES IN USD. This stunning 4-bedroom, 2-bathroom home is the perfect blend of modern design and comfort, ready for you to move in! Located in one of Florida's fastest-growing areas, this newly built home offers spacious living areas with excellent natural lighting throughout. The open-concept kitchen features sleek quartz countertops and stainless steel appliances, ideal for cooking and entertaining. The living and dining areas flow seamlessly, creating a bright and inviting space. Outside, the large backyard provides plenty of room for future enhancements or relaxation. With a 2-car garage, central air conditioning, and no HOA, this home offers both convenience and style. Situated in Palm Bay, FL, its close to schools, parks, shopping, and offers easy access to I-95, making it an ideal location for families or anyone seeking a modern, move-in-ready home. (id:49187)
81 Union Street
Champlain, Ontario
Located on the quiet cul de sac at the end of Union Street in the most sought town of Vankleek Hill. A great location to build your home on this 65' x 200' lot. Buyer must verify availability and connections for municipal services. Included is an Ontario Engineer stamped drawings to extend water supply and install a fire hydrant. (id:49187)
119 Oak Street
Norfolk (Simcoe), Ontario
FABULOUS FAMILY HOME IN A GREAT LOCATION IN SIMCOE. PLEASE NOTE THE 4 NATURAL BEDROOMS ON THE SECOND FLOOR IF YOU HAVE AN EXPANDING FAMILY. THE BASEMENT RECREATION ROOM WITH A 3 PIECE BATH ADDS TO THE LIVING SPACE. LARGE BRIGHT LIVING ROOM WITH THE FIREPLACE UPGRADED. SECOND FLOOR BATHROOM WAS UPGRADED IN 2024. SHINGLES REPLACED IN 2023. MAIN FLOOR FLOORING REPLACED IN 2024. KITCHEN WAS UPGRADED IN 2020. OVERSIZED GARAGE WITH HEATER CAN BE USED AS A WORKSHOP AND STILL HAVE ROOM FOR A VEHICLE. CONCRETE DRIVEWAY. GOOD SIZE BACKYARD FOR KIDS TO PLAY. READY TO MOVE INTO. (id:49187)
223 - 31 Huron Street
Collingwood, Ontario
ANNUAL RENTAL - Unbelievable views from this brand new, bright and airy corner end unit in Collingwood's newest condominium community. Welcome to Harbour House in downtown Collingwood, across from the harbour with breathtaking views of Georgian Bay, Collingwood Terminals, and Blue Mountain Escarpment. Enjoy this upgraded 2 bedroom, 2 bathroom home with one level living including 1000 sqft of finished living space plus a 100sqft balcony. Offering a beautiful waterfall quartz countertop with matching backsplash; built-in, hidden dishwasher; modern, coastal flooring; and a desirable open-concept layout. Enjoy a fully equipped exercise room, dog wash station, guest suites, underground parking, fobbed entry and storage locker in a Scandinavian-inspired, architecturally stunning building which captures the nature-centred community perfectly. Located steps to groceries, pharmacies, restaurants, trails, live music, shops and more. A short drive to beaches, ski hills and golf. Collingwood is a true four-season playground, and whether you are looking for a place to hang your hat on weekends, or a home in which to grow your roots, this is the perfect place to soak in the amazing Southern Georgian Bay community. Also available for sale MLS: (id:49187)
223 - 31 Huron Street
Collingwood, Ontario
Unbelievable views from this brand new, bright and airy corner end unit in Collingwood's newest condominium community. Welcome to Harbour House in downtown Collingwood, across from the harbour with breathtaking views of Georgian Bay, Collingwood Terminals, and Blue Mountain Escarpment. Enjoy this upgraded 2 bedroom, 2 bathroom home with one level living including 1000 sqft of finished living space plus a 100sqft balcony. Offering a beautiful waterfall quartz countertop with matching backsplash; built-in, hidden dishwasher; modern, coastal flooring; and a desirable open-concept layout. Enjoy a fully equipped exercise room, dog wash station, guest suites, underground parking, fobbed entry and storage locker in a Scandinavian-inspired, architecturally stunning building which captures the nature-centred community perfectly. Located steps to groceries, pharmacies, restaurants, trails, live music, shops and more. A short drive to beaches, ski hills and golf. Collingwood is a true four-season playground, and whether you are looking for a place to hang your hat on weekends, or a home in which to grow your roots, this is the perfect place to soak in the amazing Southern Georgian Bay community. (id:49187)
30 London Pride Drive
Richmond Hill (Jefferson), Ontario
Attached By Garage Only! Feel Like Link! Newly Painted, 2nd Brand New Laminate Floor, Professional Carpet Washed! Almost 2000 Sqf Four Bedrooms With Sunshine Filled-In And Spacious Layout. 9Ft Ceiling On Main Floor. Hrdwd Floors On Main Floor. Upgrd Kitchen W/Tall Cabinets. Granite Counter Top, Backsplash, Under Mount Sink. Large Master W/Huge 5Pc Insuite, W/I Closet. Large Windows Throughout! Fenced Back Yard. Great School Zone - Richmond Hill High School & French Immersion School. (id:49187)
96 - 20 New Delhi Drive
Markham (Cedarwood), Ontario
Welcome to a premium leasing opportunity in the heart of Markham at the thriving Newton Square Plaza. This upper-level corner unit is one of the largest on the second floor and offers exceptional visibility at the high-traffic intersection of Markham Road and New Delhi Drive. Bright, secure, and versatile, the unit features a private washroom and excellent signage potential. It is ideal for various professional or commercial uses such as medical offices, real estate or mortgage brokerages, currency exchange, gold stores, and more. The unit offers excellent marketing potential with large glass windows on three sides, providing exceptional visibility and exposure from multiple angles-ideal for signage and advertisement, which otherwise could cost thousands. Surrounded by top-tier retailers including Costco, Home Depot, and Canadian Tire, the plaza benefits from consistent foot traffic and ample free parking for clients and staff. Previously occupied by a very successful gold business, this space is available for immediate occupancy. Don't miss your chance to position your brand in one of Markham's most active commercial areas. (id:49187)
17 - 3135 Boxford Crescent
Mississauga (Churchill Meadows), Ontario
Modern 2-Bed/3-Bath townhome in Erin Mills/Churchill Meadows. Bright open-concept living/dining area with stylish kitchen featuring large island, extra storage, newer stainless-steel appliances, and walk-out balcony perfect for year-round BBQs. Both bedrooms have En-suite bathrooms and walk-in closets. Convenient upstairs laundry. Large windows fill the home with natural light. Playground and community garden in front yard, steps to library, great schools, and community centers. Minutes to Erin Mills Town Centre, Credit Valley Hospital, grocery stores, transit, and Hwy 401/403/407/QEW. Move-in ready in a family-focused neighbourhood. (id:49187)
39 Evelyn Street
Brantford, Ontario
Welcome to 39 Evelyn Street, a well-maintained home situated on a spacious lot in a quiet, family-friendly neighbourhood. This property features a second kitchen, offering great potential. The roof was updated in 2018, providing added peace of mind. The large yard offers endless possibilities for entertaining, gardening, or more. A rare opportunity with space, flexibility, and value in one package. (id:49187)
C60 - 370 Fisher Mills Road
Cambridge, Ontario
Welcome to this brand new stacked townhouse in the highly sought-after Hespeler community of Cambridge! This bright upper-level unit offers 2 spacious bedrooms, 2 full bathrooms PLUS a powder room, and a modern open-concept layout. Enjoy stylish finishes throughout including laminate flooring, stainless steel appliances, and quartz countertops. Large windows fill the space with natural light and provide a clear, open view. Perfectly located just 5 minutes from Hwy 401 and downtown Cambridge, with easy access to Walmart, Tim Hortons, McDonalds, shops, and restaurants. Only 20 minutes to Kitchener, Guelph, and Waterloo, and a short drive to schools, parks, libraries, and all major amenities. School bus stops and public transit routes are right nearby making this home as convenient as it is beautiful! Perfect for FTHB looking to own in the price range of rentals or investors looking to be cash-flow positive in today's market. Builder to pay maintenance fee for 2 YEARS - $160 thereafter. Substantially lower maintenance fee compared to comps in the area. (id:49187)
39 Evelyn Street
Brantford, Ontario
Welcome to 39 Evelyn Street, a well-maintained home situated on a spacious lot in a quiet, family-friendly neighbourhood. This property features a second kitchen, offering great potential. The roof was updated in 2018, providing added peace of mind. The large yard offers endless possibilities for entertaining, gardening, or more. A rare opportunity with space, flexibility, and value in one package. (id:49187)
2104 - 170 Bayview Avenue
Toronto (Moss Park), Ontario
Welcome to this sophisticated 1-bedroom & 1 Washroom at River City in the vibrant Corktown. A truly beautiful residence offering a perfect blend of high style, modern convenience, and prime urban access. This urban retreat offers an open-concept layout bathed in natural light from floor-to-ceiling windows. The sleek, modern kitchen boasts integrated appliances and quartz countertops. Step onto your private balcony to enjoy captivating, unobstructed views of the Toronto skyline. Includes 1 Locker and 1 Bike Rack. Residents benefit from a full suite of **premium, hotel-style amenities**, including24-hour concierge, a state-of-the-art gym, indoor/outdoor pool, and stylish rooftop terraces. Perfectly situated, you are steps from world-class dining, shopping, TTC access, and major expressways. This is your chance to own a perfectly located urban sanctuary. (id:49187)
Upper - 8 Prairie Creek Crescent
Brampton (Bram West), Ontario
Welcome to 8 Prairie Creek Crescent, an exquisite detached home by Ashley Oaks nestled in the highly desirable Bram West community of Brampton. This beautifully maintained 4-bedroom, 4-bathroom home showcases high ceilings and elegant hardwood flooring throughout the main level and second-floor hallways. Featuring separate living and family rooms, a bright and spacious layout, and a convenient main-floor laundry, this home is designed for both comfort and functionality. The large primary bedroom offers a luxurious retreat, complemented by three additional generous bedrooms on the upper level. Freshly painted and professionally cleaned, this home is move-in ready. Additional highlights include a double car garage, a cozy fireplace, and upgraded light fixtures. Located near major highways 407 and 401, top-rated schools, shopping, restaurants, and all essential amenities. A perfect blend of luxury and convenience this home truly defines modern, upscale living. (id:49187)
2296 Eady Road
Horton, Ontario
Experience the perfect blend of comfort, space, and serenity at this inviting country home set on over 30 acres of peaceful countryside. Designed for family living and outdoor enjoyment, this property offers the best of both worlds a beautiful home with endless opportunities to explore outside. The kitchen opens to the eating area and living room, creating a bright, connected space ideal for gatherings. A formal dining room adds an elegant touch, with bamboo hardwood flooring flowing through the living, eating, and dining areas. The kitchen features granite countertops, and the sun-filled sunroom provides the perfect spot to enjoy your private acreage while reading a good book or sipping your morning coffee. Upstairs, the spacious primary bedroom includes a walk-in closet and a large L-shaped ensuite bath with double make-up mirrors. Two additional bedrooms and a full bathroom complete the upper level including convenient second-floor laundry. The fully finished basement adds two more bedrooms and versatile space for guests, recreation, or a home office. Outdoors, enjoy over 30 acres with a mix of pines and mature hardwoods, offering natural beauty and privacy. Explore your own walking paths and cross-country skiing trails without leaving home. A detached four-car garage offers ample storage for the cars and toys with a new metal roof installed within the last three years, and the home's asphalt shingle roof was also replaced around the same time. Additional updates include a furnace (2017), a Generac automatic propane backup generator, and a propane hookup on the back deck for outdoor grilling! Located just minutes from Highway 17, this property provides quick access to Arnprior, Renfrew, and Ottawa, while offering the peace and privacy of country living. Call today to schedule a Tour! (id:49187)
402 - 118 West Street
Port Colborne (Sugarloaf), Ontario
Gorgeous condo living in the brand new South Port Condos. Fabulous location along the waters of the Welland Shipping Canal and Lake Erie. Walk to shopping, restaurants and more! Luxury living throughout, open concept kitchen to dining area to livingroom to balcony. Two large bedrooms, with primary bedroom having a spacious walk through closet to a beautiful ensuite with large shower an double sinks. South westerly view of the lake from the balcony. The kitchen has quartz counters, under cabinet lighting, ample counter and cabinetry and stainless appliances including a double oven! Luxury vinyl flooring throughout and auto blinds on each window. Laundry closet with stackable Whirlpool washer and dryer. Amenities include a social lounge with outdoor bbqs, exercise room, bicycle storage, electric vehicle charging station and video surveillance at entrances. Available for a 2 year lease but will consider a 1 year lease. Great price at $2500 a month includes heat, hydro, water, private locker and 2 dedicated parking spaces! Tenant responsible for their own internet, TV etc. Interior access to Pie Guys! Currently tenanted so need 24 hrs notice please. Possession for Dec 15 (id:49187)
306 - 1000 Sheppard Avenue W
Toronto (Bathurst Manor), Ontario
Attention First-Time Home Buyers & Savvy Investors! Step into home ownership with this exceptional opportunity in a boutique, low-rise condominium perfectly positioned in a prime location. Enjoy serene, unobstructed views of the adjacent park from this bright and spacious unit, featuring a generously sized master bedroom complete with a walk-in closet. This safe, quiet and very well-maintained building offers underground parking and a private locker-both owned with the unit. A brand-new elevator is currently being installed and is scheduled to be operational by the end of October. Located just steps from the subway and public transit, with quick access to Yorkdale Mall and major highways including the 401 and 400, this property combines comfort, accessibility, and long-term potential. Why rent when you can own? Book your viewing today! (id:49187)
30 Queen Street W
Springwater (Elmvale), Ontario
DISCOVER A POSITIVE CASH FLOW INVESTMENT OPPORTUNITY IN THE HEART OF ELMVALE! Welcome to 30 Queen Street West! This incredible property in the heart of Elmvale offers a unique investment opportunity, combining a high-end laundromat with four fully renovated apartments. The laundromat and rental income from the apartments offers the potential for a stable and secure financial future. Located in the bustling downtown area of Elmvale, the property benefits from high visibility and foot traffic, attracting both locals and tourists. Elmvale is set to become the next crown jewel of Springwater Township, with major developments and investments underway, this prime location makes it an even more attractive investment. The laundromat is well-established with a loyal customer base and boasts a stellar 5-star rating on Google. It features state-of-the-art washers and dryers, including specialized horse blanket machines, catering to a wide range of clients. All equipment is fully owned, meaning no ongoing lease or payment obligations. The property showcases three fully renovated 2-bedroom, 1-bathroom apartments, each updated from top to bottom, along with a newly refreshed main-floor 2-bedroom, 2-bathroom unit that boasts a stunning, modern kitchen. Additionally, the building's mechanical systems, including plumbing, electrical, and heating, have been fully updated. Tenant parking is secured by a gated entrance with convenient fob access. Don't miss out on this exceptional opportunity to own a turnkey investment property in a rapidly developing area! (id:49187)
1223a Pharmacy Avenue
Toronto (Wexford-Maryvale), Ontario
*** Builder Dream Ready to Build*2532sq ft + Basement** 4 Bed 4 Washrooms**Buy today and build tomorrow opportunity**Toronto's sought-after Wexford neighbourhood **No wait for city Approvals***1223A Pharmacy Ave - a severed parcel with dimensions of 27.5 ft x 150.0 ft must be sold together as Bundle Deal with 1223B Pharmacy Ave( can also be sold separately at an additional cost). Huge Private Backyard Backing Onto Gooderham Park.Walk To Wexford Collegiate School & Community Pool, Parkway Mall, Maryvale Parks, Transit, 401, Shopping! Currently Live-able existing 3 Bed 2 Washroom house.**Exceptional opportunity for builders and contractors to build your next project**The seller can provide a complete construction , including full project management, on request. Building permit and detailed drawings available upon request**Many Newly Built Million Dollar Homes in neighbourhood* (id:49187)
1223 B Pharmacy Avenue
Toronto (Wexford-Maryvale), Ontario
*** Builder Dream Ready to Build*2532sq ft + Basement** 4 Bed 4 Washrooms*Buy today and build tomorrow opportunity**Toronto's sought-after Wexford neighbourhood **No wait for city Approvals***1223 B Pharmacy Ave - a severed parcel with dimensions of 27.5 ft x 150.0 ft must be sold together as Bundle Deal with 1223A Pharmacy Ave( can also sold separately at an additional cost). Huge Private Backyard Backing Onto Gooderham Park.Walk To Wexford Collegiate School & Community Pool, Parkway Mall, Maryvale Park ! Transit, 401, Shopping! Currently Live-able existing 3 Bed 2 Washroom house.**Exceptional opportunity for builders and contractors to build your next project***The seller can provide a complete construction , including full project management, on request. Building permit and detailed drawings available upon request**Many Newly Built Million Dollar Homes in neighbourhood** (id:49187)
1310 - 3220 Sheppard Avenue E
Toronto (Tam O'shanter-Sullivan), Ontario
TOTAL 944 SQ. Welcome to this stunning 2-bedroom, 2-bathroom condo, ideally situated in the centre of Toronto. This beautifully upgraded end unit features expansive floor-to-ceiling windows that bathe the space in natural light, while offering unobstructed views of the Toronto skyline. The living room is enhanced by pot lights and remote motorized blinds, allowing you to adjust the ambiance. The open-concept living and dining area is ideal for both entertaining and relaxing. All Ceiling upgraded light fixtures allows you to change the lighting to one of three colours. The full-size kitchen is designed for both function and style, with ample counter space and storage. Step outside onto your private balcony, which spans over 115 square feet and is laid with lush turf grass. The space is complemented by garden lights along the edges, creating a cozy, inviting outdoor oasis where you can enjoy breathtaking views of the city skyline and sunsets. The building offers exceptional convenience with a TTC bus stop right at your doorstep, less than 3 minutes to the 401, 404, and DVP. For added comfort, the building has a 24-hour concierge service. This unit has access to the buildings EV parking, making it ideal for modern living. 1 parking space and 2 lockers. (id:49187)
182 Esther Crescent
Thorold (Hurricane/merrittville), Ontario
Welcome to 182 Esther Crescent in Thorold, an easy-living lower-level suite offering 3 bedrooms and 1.5 bathrooms in a quiet, family-friendly pocket. The location is ideal for everyday life and commuting: minutes to Hwy 406 and close to Brock University, Niagara College, schools, parks, and big-box shopping. Inside, the layout is practical and comfortable with a bright living area connected to a full kitchen, making weeknights simple and low-maintenance. Three proper bedrooms provide real space for sleep, study, or a home office, and the extra half bath keeps mornings moving. Neutral finishes make it easy to bring your own style, and the solid, well-kept home above supports quiet enjoyment below. This suite will appeal to careful tenants who want a clean home in a great spot with quick access to everything. AAA tenants only. Owners are seeking respectful occupants who will treat the space like their own. Notes for applicants: please provide a full rental application, recent credit report, proof of income/employment, government ID, and references. No smoking on the premises. Pets are considered only with a strong application and references. Utilities, parking, and laundry are as per Schedule A (ask your agent for the info sheet). Minimum one-year lease preferred with standard first/last months deposit. If you have been waiting for a well-located 3-bed rental that fits real life and gets you everywhere, this one is worth a look. Book your private tour today. (id:49187)
1301 Gallinger Avenue
Cornwall, Ontario
Centrally located on a 50 x 132 corner lot, this charming clapboard bungalow offers 2+1 bedrooms, 1.5 baths, and a detached 1.5 garage with workshop. Built in 1955, the home features a welcoming foyer, spacious living and dining rooms with original hardwood flooring, and a bright kitchen with ample cupboard and counter space, fridge, and stove included. The main level also provides two comfortable bedrooms with carpeting, a modern 3-piece bath with walk-in shower, and a rear porch for additional living space. Downstairs, a versatile office can easily convert to a third bedroom, alongside a laundry room with washer and dryer included, a workshop, storage room, and a convenient 1-piece bath with space to add a sink. Outside, enjoy a large fully fenced side yard ideal for outdoor living. Updates include forced-air natural gas furnace (2012), hot water tank (2020), and re-shingled roof. Conveniently located close to all amenities, schools, shopping, bus routes, and restaurants. Please allow 24hr irrevocable on all offers. (id:49187)
537 Huronia Road
Barrie (0 East), Ontario
PRIVATE 1.38-ACRE CITY RETREAT WITH TWO PONDS, TOWERING TREES, & A CUSTOM-BUILT BUNGALOW WITH A WALKOUT BASEMENT! Tucked away on a spectacular 1.38-acre property surrounded by towering trees, two ponds, and a gentle stream, this rare city retreat feels worlds away yet is only minutes from everything you need. Enjoy quick access to parks, golf, Park Place Shopping Centre, Costco, Walmart, dining, entertainment, Highway 400, and the Barrie South GO Station. This custom-built bungalow features an attached double-car garage plus driveway parking for eight, a bright kitchen with white shaker cabinets, complementing counters, stainless steel appliances, and an undermount sink with views of the treed surroundings. The living and dining areas are filled with natural light and open to a sunroom, which leads to a back deck with glass railings overlooking the ponds. The finished walkout basement extends the living space with in-law potential, a cozy gas fireplace in the rec room, a fourth bedroom, a two-piece bath, and a spacious laundry room with excellent storage. Updated throughout with fresh paint, this carpet-free home features hardwood flooring along with an instantaneous hot water heater, a natural gas furnace, and a UV system for reliable and efficient home comfort. This #HomeToStay is a rare find offering privacy and natural beauty, all without leaving the city. (id:49187)
Bsmt - 126 Pioneer Lane
Vaughan (East Woodbridge), Ontario
Walkout Basement For Rent In A Convenient Woodbridge Location. Spacious L-Shaped basement with Open Concept Layout and Laundry.1Parking Spot Included. Located on a quiet cul de sac. (id:49187)

