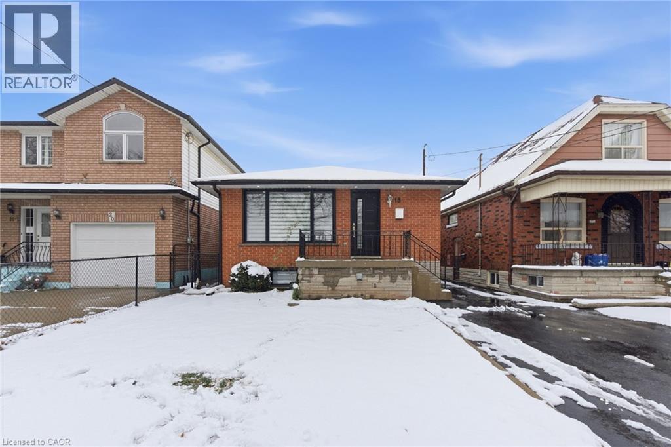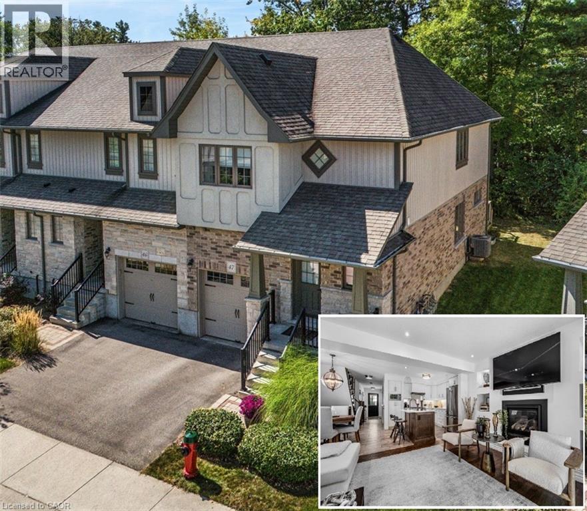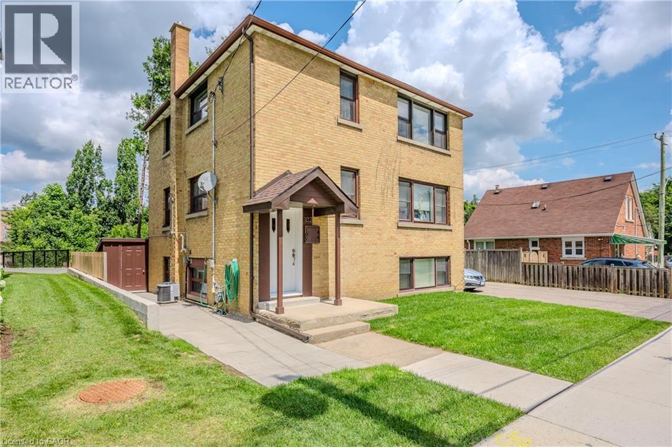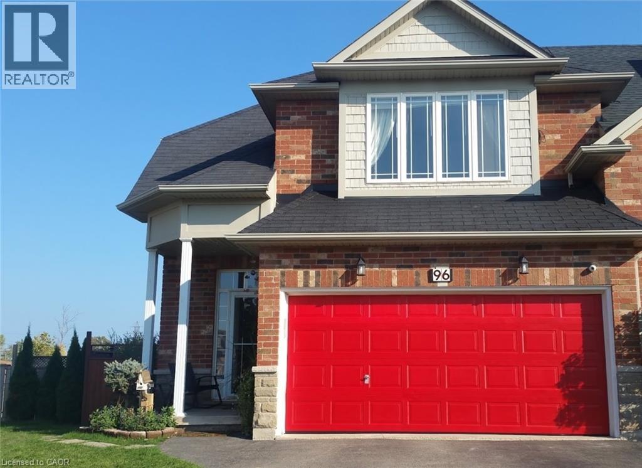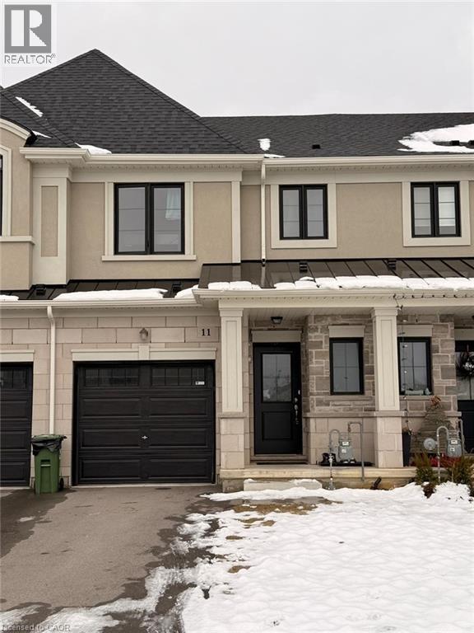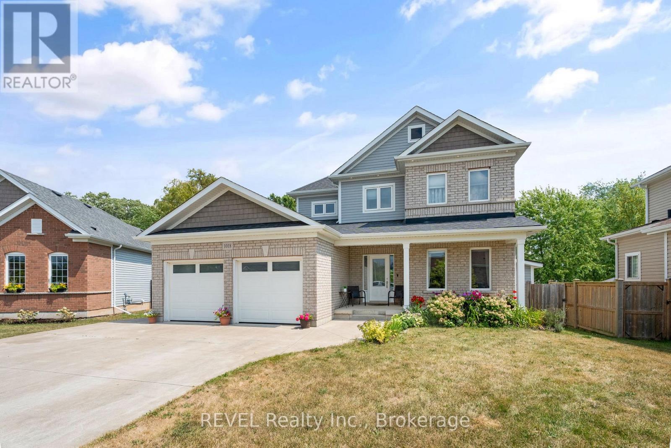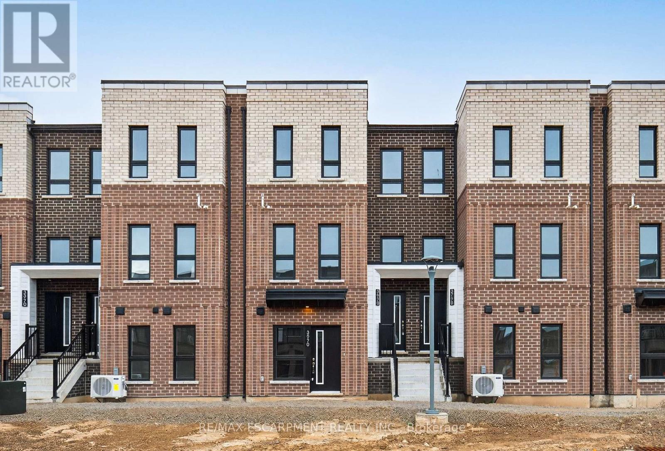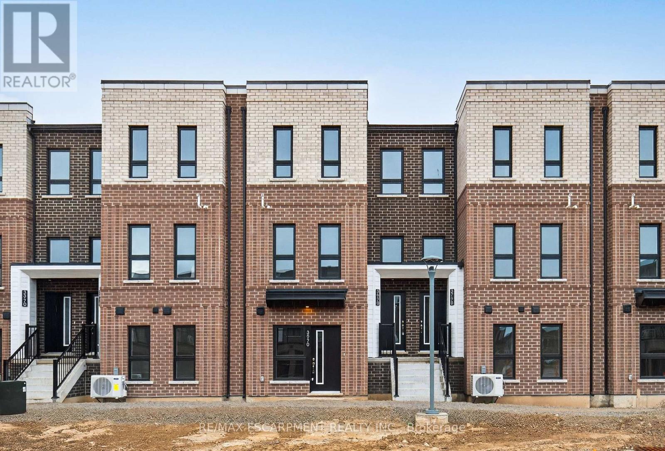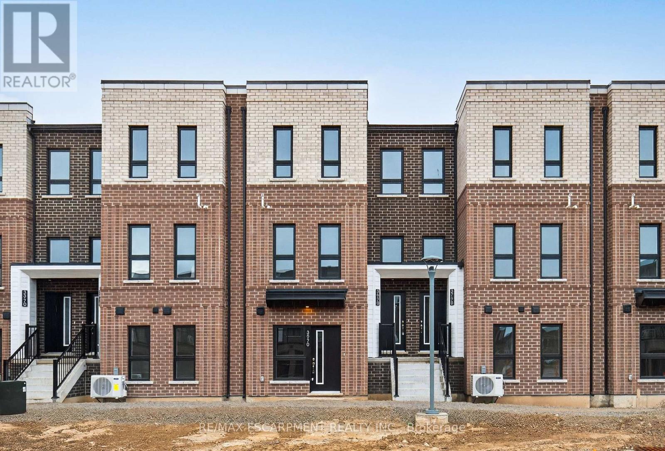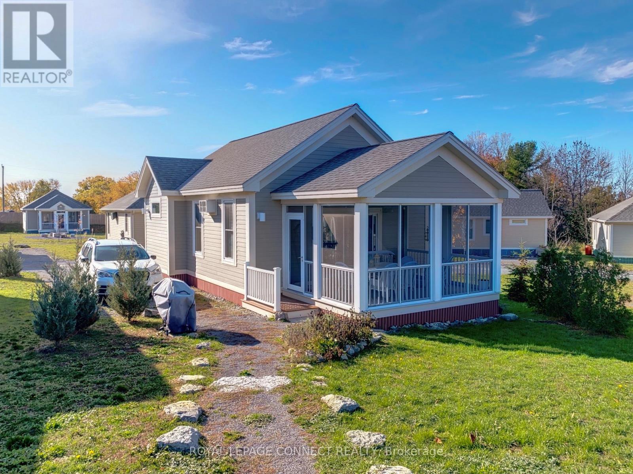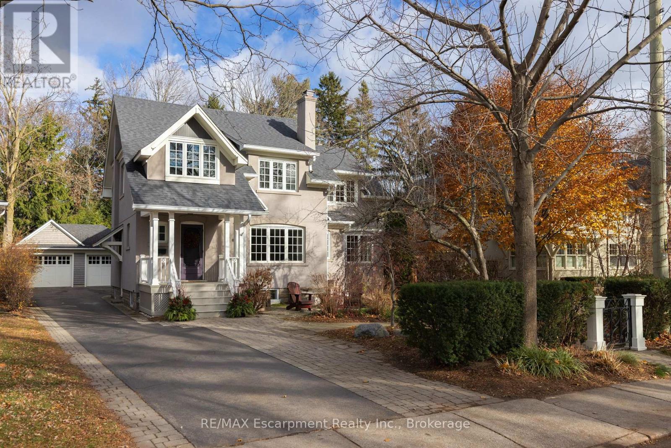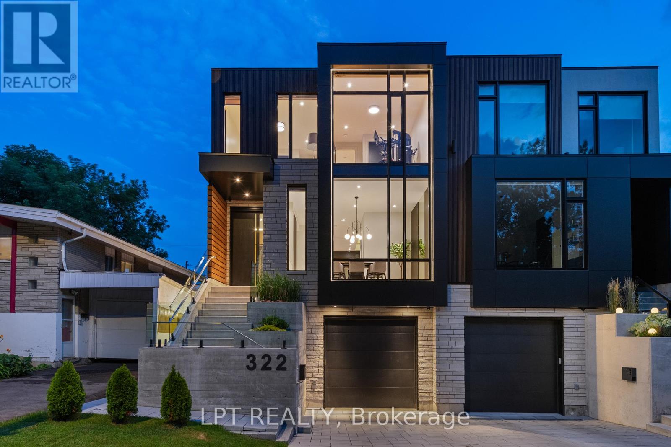18 Ferrie Street W
Hamilton, Ontario
Step inside this solid brick bungalow in Hamilton’s sought-after North End and discover modern living with income potential all in one! Bright, stylish, and completely move-in ready, this home offers an upgraded main floor with an open-concept living room flooded with natural light, fresh flooring, pot lights, and a sleek white kitchen featuring quartz counters, stainless steel appliances, and a breakfast bar. The lower level is beautifully finished and perfect for extended family, guests, or a future in-law setup complete with a full second kitchen, spacious living/dining area, updated bath, and a large private bedroom. The home sits on an extra-deep lot with tons of backyard space, ready for gardens, entertaining, or future development ideas. Situated on a quiet street just minutes to West Harbour GO, Bayfront Park, James Street North, shopping, schools, and highway access, this location is ideal for commuters and families alike. Whether you're looking for a turn-key home, a smart investment, or a flexible multi-generational layout! (id:49187)
635 Saginaw Parkway Unit# 47
Cambridge, Ontario
SAGINAW WOODS EXECUTIVE TOWNHOME! Tucked into a family-friendly neighbourhood celebrated for its excellent schools, walking paths, bike lanes, and quick 401 access. Step inside and you’ll immediately feel the attention to detail. The entryway sets the tone with custom wainscoting and upgraded tile, leading you into an open main floor designed for connection. The kitchen is a showpiece, featuring lacquer cabinets with soft-close doors, quartz countertops, a maple wood island, a barn beam, an upgraded vent hood, a built-in microwave, and crown molding. Every element feels considered, down to the hardware & backsplash. The family room is warm and inviting, anchored by a gas fireplace with a feature wall and custom drapery. Extra-large sliding doors let in natural light and open to a deck overlooking a wall of mature trees — the perfect spot for morning coffee or a summer BBQ, complete with a gas line. Upstairs, hardwood stairs with black iron spindles lead to a cozy landing that doubles as a reading nook. The primary suite is a true retreat with custom wall moulding, blackout drapes, and a fully outfitted walk-in closet behind a custom steel door. The ensuite offers a floating maple vanity with quartz top and upgraded tile. 2 additional bedrooms feature hardwood floors and designer touches — from a faux-brick feature wall to statement wallpaper — plus a full guest bath with lacquer vanity and quartz counters. The lower level, finished in 2021, feels like a boutique lounge with a custom tiled entertainment wall, soundbar, live-edge wood shelves with puck lighting, wood slat feature wall, & electric fireplace. A spa-like 3pc bath with a curbless shower and floating vanity completes this stunning space. Immaculately finished, thoughtfully upgraded, pristine and move-in ready. (id:49187)
102 Sydney Street N Unit# 3
Kitchener, Ontario
Discover this charming 2-bedroom upper unit with 2 parking spots is available for rent in a beautifully renovated legal triplex. Nestled in a quaint neighbourhood, this home offers an ideal blend of aesthetic chic and practical convenience. Walking distance to the Lrt, Neighborhood Center, Express Way and many other amenities. Don’t miss out on this opportunity to live in a stylish and convenient home. This unit won’t be available for long! Schedule your viewing today. (id:49187)
96 Benziger Lane Unit# Lower
Stoney Creek, Ontario
Look no further. It's a great rental opportunity in Stoney Creek! Lower level one bedroom freshly painted all inclusive apartment available immediately. Super clean, unfurnished with spacious living room, open concept kitchen, breakfast bar/island and 3 piece bath. All inclusive of hydro, heat, washer, dryer, full cable, wi-fi, Netflix, stainless steel fridge, stove, & microwave, keyless entry, central air, central vacuum, convenient exclusive use of bar stools, front loading washer & dryer. Neutral finishes with California shutters. Separate private side yard with outdoor sitting area that is your own private space and some storage in garage if needed. Fifty Road and QEW area features only minutes to major highways, Costco, Shopping, Restaurants, Go Station, West Niagara Hospital, 50 Point conservation area, marina and beach. Great access for commuting to Toronto or Niagara. (id:49187)
11 Genoa Drive
Hamilton, Ontario
Stunning 3-bedroom, 2.5-bathroom freehold townhome located in the highly desirable Hamilton Mountain community. The main floor features an open-concept kitchen with stainless steel appliances, a breakfast bar, and a bright, airy living and dining area, plus a convenient 2-piece washroom. The second floor provide a spacious primary bedroom with a walk-in closet and a 3-piece ensuite, along with two additional generously sized bedrooms and a 4-piece main bathroom with a linen closet. The basement provides ample storage space. This home is a must-see! (id:49187)
1018 Kerby Street
Fort Erie (Crescent Park), Ontario
This thoughtfully upgraded 4-bedroom, 3.5-bathroom home is tucked into a wonderful, family-friendly area just steps from the park and playground, and close to several great schools. Inside, you will find plenty of storage throughout, including a 2-car garage, walk-in closets, and a custom-built pantry. Step outside to your expansive stamped-concrete patio-perfect for summer BBQs - or gather around the bonfire in the fully fenced backyard for cozy evenings under the stars. The fully finished basement offers even more versatility and can be easily converted into an in-law suite. This home truly has space, comfort, and convenience for everyone. (id:49187)
13 - 70 Kenesky Drive
Hamilton (Waterdown), Ontario
Gorgeous brand new, never lived in stacked townhome by award-winning New Horizon Development Group. This 3-bedroom, 2.5-bathroom unit offers 1,362 sq ft of contemporary living space, featuring a functional open-concept layout, a 4-piece ensuite in the principal bedroom, a 160 sq ft private terrace and a single-car garage. Just minutes from vibrant downtown Waterdown, you'll have access to boutique shopping, diverse dining, and scenic hiking trails. With easy access to major highways and transit, including Aldershot GO Station, you're never far from Burlington, Hamilton, or Toronto. (id:49187)
15 - 70 Kenesky Drive
Hamilton (Waterdown), Ontario
Gorgeous brand new, never lived in stacked townhome by award-winning New Horizon Development Group. This 3-bedroom, 2.5-bathroom unit offers 1,362 sq ft of contemporary living space, featuring a functional open-concept layout, a 4-piece ensuite in the principal bedroom, a 160 sq ft private terrace and a single-car garage. Just minutes from vibrant downtown Waterdown, you'll have access to boutique shopping, diverse dining, and scenic hiking trails. With easy access to major highways and transit, including Aldershot GO Station, you're never far from Burlington, Hamilton, or Toronto. (id:49187)
12 - 70 Kenesky Drive
Hamilton (Waterdown), Ontario
Gorgeous brand new, never lived in stacked townhome by award-winning New Horizon Development Group. This 3-bedroom, 2.5-bathroom unit offers 1,362 sq ft of contemporary living space, featuring a functional open-concept layout, a 4-piece ensuite in the principal bedroom, a 160 sq ft private terrace and a single-car garage. Just minutes from vibrant downtown Waterdown, you'll have access to boutique shopping, diverse dining, and scenic hiking trails. With easy access to major highways and transit, including Aldershot GO Station, you're never far from Burlington, Hamilton, or Toronto. (id:49187)
98 - 20 Butternut Lane
Prince Edward County (Athol Ward), Ontario
Picture slow mornings on the screened-in porch as the resort comes to life - kids biking toward the pool, neighbours out with their coffee, and the day unfolding at an easy, summertime pace. Welcome to 20 Butternut Lane, a cheerful 2-bedroom cottage in the Meadows area of East Lake Shores, a family-friendly and welcoming resort community on the shores of East Lake.Set along a pocket park with a community firepit just steps away, this cottage makes outdoor living effortless - s'mores after dinner, games on the lawn, and relaxed evenings on the porch. Inside, the bright, open layout includes a well-equipped kitchen, comfortable living and dining areas, and two generously sized bedrooms suited for family or guests. The cottage comes furnished, includes air conditioning and parking for two vehicles, and offers an easy, turn-key way to enjoy time in Prince Edward County.Families value this location - close to the family pool, playground, sports courts, and dog park. East Lake Shores offers two swimming pools, tennis, basketball and bocce courts, a gym, walking trails, and over 1,500 feet of waterfront with shared canoes, kayaks, and paddleboards. Weekly programming like yoga, aquafit, live music, kids' crafts, and social events brings neighbours together, creating a friendly and inclusive atmosphere that welcomes newcomers from all backgrounds.Beyond the gates, you're minutes from Sandbanks Provincial Park and close to Picton's shops, wineries, restaurants, and markets. Monthly condo fees of $663.03 (billed year-round) include TV, internet, water, sewer, grounds maintenance, off-season snow removal, and full use of resort amenities. Owners may join the on-site rental program or manage their own bookings to help offset carrying costs.A budget-friendly cottage within a friendly, welcoming community, well situated to enjoy East Lake Shores and everything it has to offer. (id:49187)
247 Douglas Avenue
Oakville (Oo Old Oakville), Ontario
Century Home Updated for Modern Living.Timeless charm meets modern sophistication in Old Oakville.This meticulously maintained home sits on a premium 72'X150' lot & spans almost 5,000 sq ft of thoughtfully designed living space,with large,light-filled rooms and a main floor layout perfect for entertaining.A generous principal bdrm retreat was added in 2010,and extensive renovations by architect John Wilmott & Whitehall Construction were 2020. Step inside and discover a bright entryway that flows seamlessly into an elegant living room with wood burning f/p and a formal dining room perfect for special occasions.The stylish yet practical custom kitchen showcasing Povey cabinetry & high-end appliances that will appeal to any chef.Convenient coffee nook & a sleek hidden appliance cabinets maintain a streamlined,clutter-free aesthetic.Sun-filled windows throughout the kitchen and family room overlook the expansive backyard,while the family room centers around a charming Vermont Castings wood-burning f/p.A large private office,complete w/built-in cabinetry and pocket doors,provides the ideal workspace.Upstairs,discover the luxurious primary bdrm retreat featuring walk-in closet & 5-pc ensuite w/heated floors.3 addt'l bdrms incl 1 perfect for a home gym,a full 4pc bathroom with heated floors along with 2 generous-sized linen closets complete the upper level.The lower level offers exceptional entertainment spaces with a recreation area,a home theatre for movie nights,and craft room for your creative pursuits.A convenient laundry room with abundant storage adds practical value.Outside,the oversized detached insulated and heated 2-car garage includes 2 attached sheds for storage.The driveway accommodates 8 vehicles while a full irrig system complete w/planter drip lines maintains the lush landscaping.Located steps from vibrant downtown,Whole Foods & lake,w/convenient access to the GO & highways,this home delivers convenience & style in Oakville's most desirable location. (id:49187)
322 Perrier Avenue
Ottawa, Ontario
Luxury blends with futuristic in this one of a kind home! Featuring a HEATED driveway, walkway and exterior stairs! The 5x9 custom pivot door leads into a sleek foyer with custom cabinetry and wood accents peeking into the oversized formal dining room with a wall feature, bar and wine rack. Followed by a dream kitchen with high end appliances, hidden coffee bar and custom 3D maple/resin slab with waterfall. Open living space showcases a tiled fireplace and recessed tv, office with white oak floating desk and a massive deck w speakers and included hot tub. Whole main floor has heated floors and is complemented by LEDs throughout. Second floor features a primary with a balcony, spa-like en suite boasting a skylight in shower and a huge millworked walk-in closet! Second floor continues with a full size laundry room, two large bedrooms and a full bath. Lower SDU has a heated outdoor walkway, modern kitchen with epoxy floors and in-unit laundry. All main blinds are automated, speakers throughout the house.An absolute must see! SDU can be opened up to form a basement from main unit! Come and see what this wonderful community has to offer! (id:49187)

