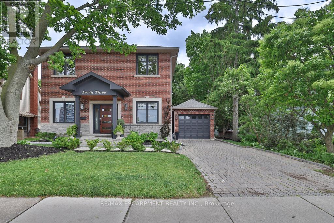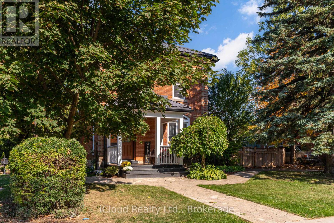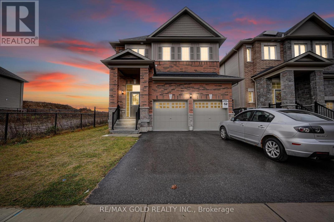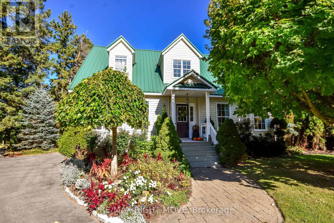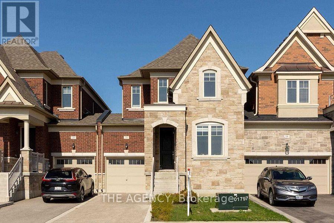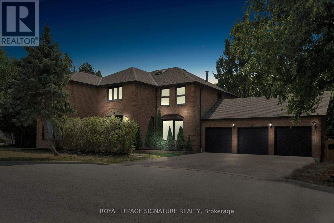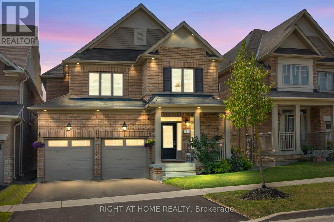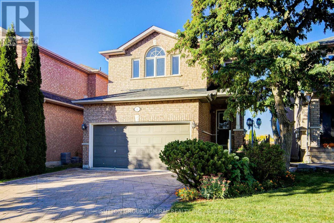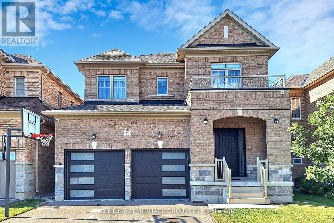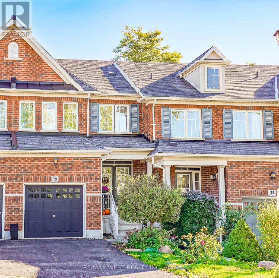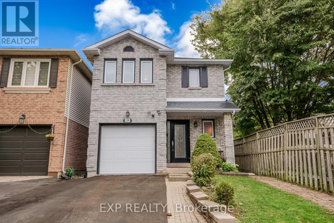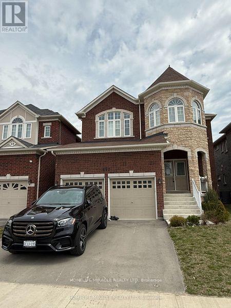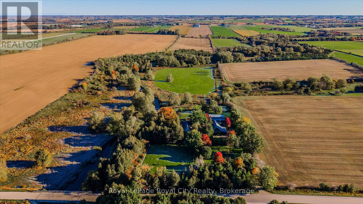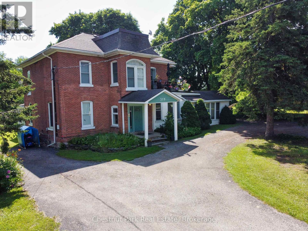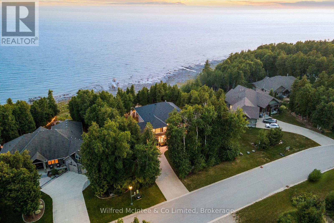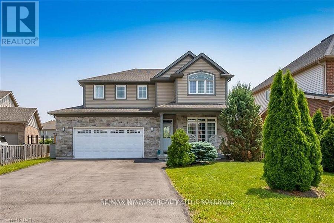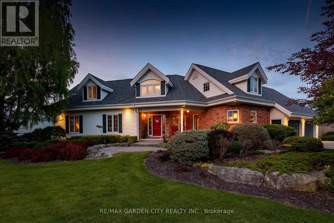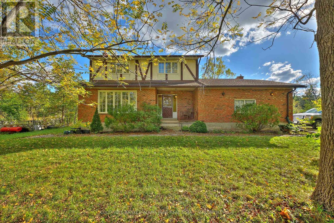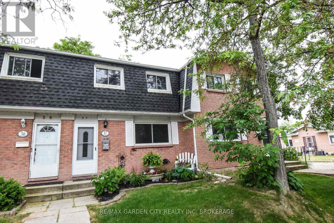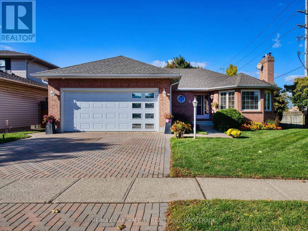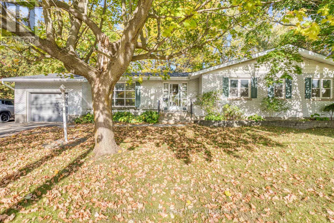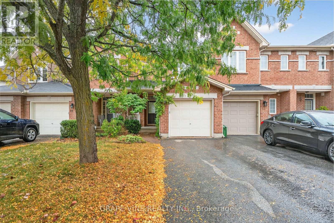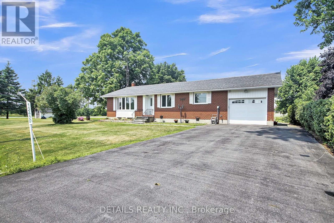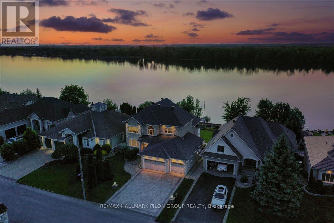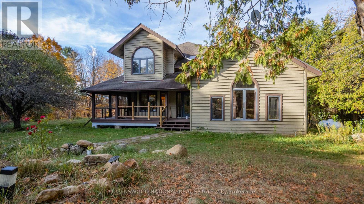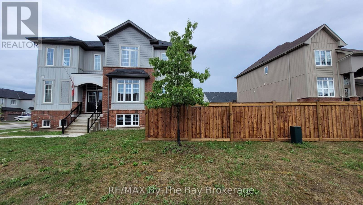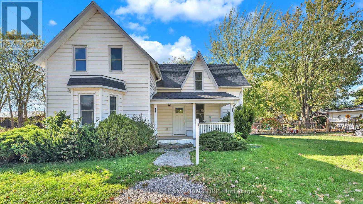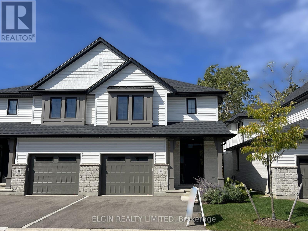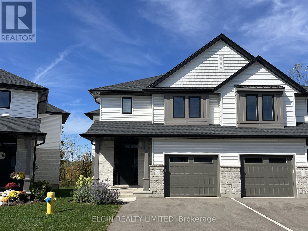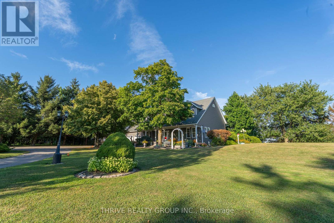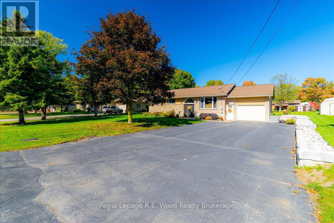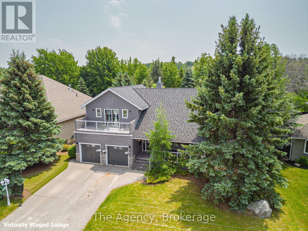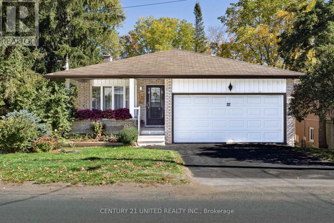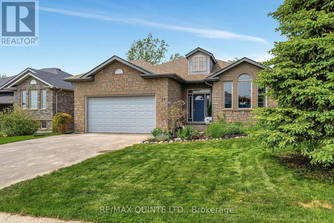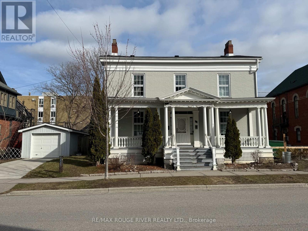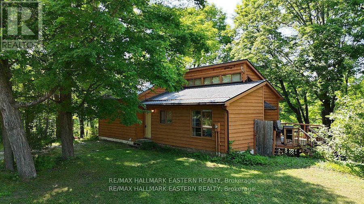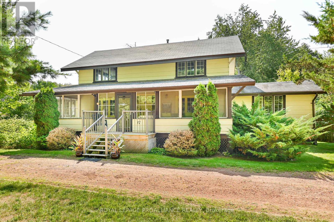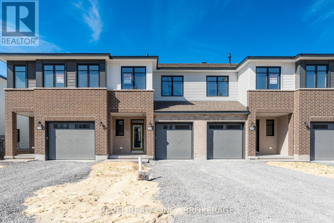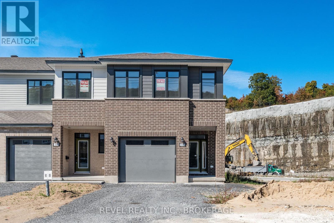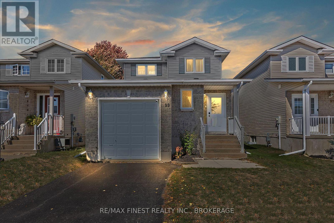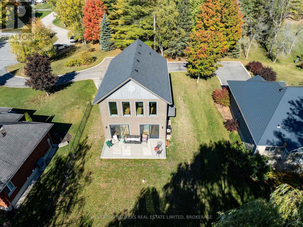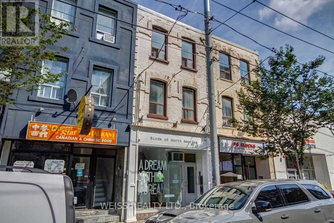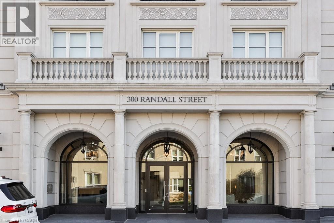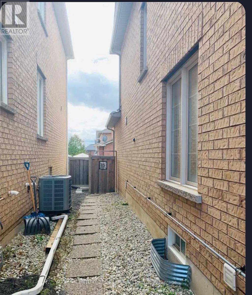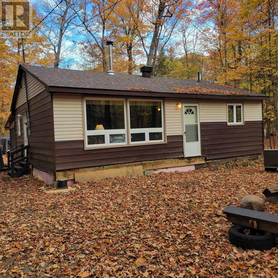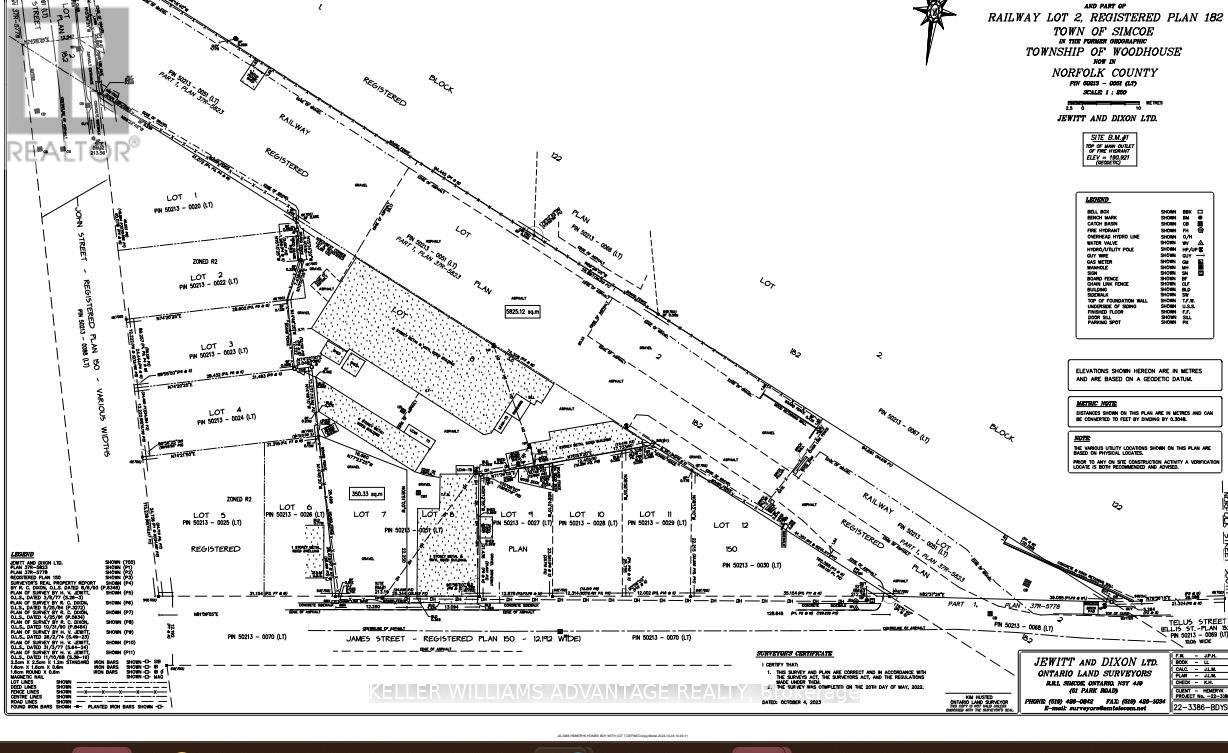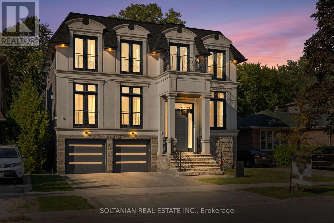43 Mississauga Road S
Mississauga (Port Credit), Ontario
Just one block from Lake Ontario and framed by protected parkland, this custom-built home is one of the few newer residences in Port Credit's historic district- a location where new construction is exceptionally rare. Completed 10 years ago, it features 10 and 12 ceilings, real hardwood floors sanded to a natural finish, solid-core doors, and bathrooms accessible from every bedroom. A main floor office offers a quiet, dedicated workspace. At the heart of the home, the kitchen and great room span the back wall designed for everyday living and effortless connection to the outdoors. The oversized 10-foot island anchors the space, overlooking a covered patio and private backyard built for entertaining. With integrated audio, a gas fireplace, and a four-season swim spa (hot tub in winter, pool in summer), the yard transitions with the seasons. Mature perennial gardens provide privacy and room to host 20+ guests for sit down dinner on high-top tables under canopy string lights. The finished lower level offers generous storage. Freshly painted and immaculately kept, and located steps from the water, trails, schools, and the village core - a new park across the street!This is Centre Ice! (id:49187)
63 Zina Street
Orangeville, Ontario
Welcome To Zina St One Of The Most Cherished Addresses In Town, Where Timeless Charm Meets Modern Living. Full Of Character And Grace, This Beautifully Restored Home Has Undergone Extensive Upgrades, Blending A Seamless Fusion Of Elegance And Sophisticated Contemporary Style. A Must See Property. The Gorgeous Curb Appeal Starts With The Newly Added 3 Car Driveway Off Zina. Lush Mature Landscaping Set The Tone For What Awaits Inside. An Inviting Sanctuary Designed For Comfort And Connection. With Main Floor Office, Separate Family Room, Living Room And Dining Rooms As Well As 3 Bedrooms And 4 Baths, And A Fully Finished Basement Recreation Room. Every Detail Has Been Carefully Curated To Create A Home That Feels Both Refined And Welcoming. The Living And Dining Rooms Flow Effortlessly With A Chef-inspired Kitchen, Featuring Quartz Countertops, Custom Cabinetry, A Built-in Bar, And Premium Appliances. The Family Room, With Its Cathedral Ceilings, Striking Wood-burning Fireplace, And French Doors Leading To The Private Backyard, Is A Space That Simply Draws You In; Perfect For Quiet Mornings Or Gatherings That Linger Long Into The Evening. Bright And Spacious Separate Main Floor Laundry Offer Everyday Ease, While Upstairs, The Primary Suite Provides A Peaceful Retreat With A Walk-In Closet And Elegant 3pc Ensuite. Two Additional Bedrooms And A 4pc Bath Complete The Second Floor. The Fully Finished Basement Has Been Completely Redone And Professionally Dug Down To Create Comfortable, Versatile Living Space, Ideal For A Family Room, Additional Bedroom, Or Guest Area. Engineered Hardwood Floors Throughout Upper Level, Living And Dining And Basement Areas. Kitchen/office And Family Rooms Are Hardwood Flooring. This Is More Than A Home, Its A Lifestyle. Zina Street Living At Its Finest. (id:49187)
84 Atlantis Drive W
Orillia, Ontario
**NO CARPET IN HOUSE** New Flooring Installed in July 2025. Welcome To 84 Atlantis Dr. A Home That Truly Checks All The Right Boxes. This Elegant, Modern Residence, Just 3 Years Young, Offers A Perfect Blend Of Style And Comfort. Featuring 4 Spacious Bedrooms And 3 Pristine Washrooms, It Boasts An Open-concept Layout Designed For Effortless Living. The Gourmet Kitchen, Equipped With High-end Appliances, Seamlessly Connects To A Warm And Inviting Living Area ideal For Family Gatherings. The Master Suite Is A Sanctuary Of Relaxation, Complete With A Luxurious Ensuite And A Walk-in Closet. Step Outside To Enjoy The Beautifully Landscaped Yard And The Privacy Of Having No House Behind You. With A Two-car Garage And Additional Driveway Parking For Up To Three Vehicles, Convenience Is At Your Doorstep. Situated In A Sought-after Neighborhood, This Home Is Just Minutes From Hwy 11/12 And Within Close Proximity To Costco, Home Depot, And Lakehead University. Schools, Parks, And Shopping Are All Within Easy Reach (id:49187)
4043 Digby Drive
Severn (Bass Lake), Ontario
Welcome to your own private retreat where country living meets modern convenience. This beautifully maintained two-storey home is an entertainer's dream, featuring a backyard with a heated in-ground saltwater pool, a dedicated BBQ area for summer gatherings, and a cozy fire pit area ideal for relaxing evenings under the stars. Inside, enjoy over 2,000 square feet of bright, comfortable living space designed with family living in mind. The main floor features hardwood floors, a functional layout filled with natural light, and multiple spaces designed for everyday comfort, including a well-appointed eat-in kitchen, a formal dining room, a welcoming living room with a gas fireplace, a sunroom, a private office, and a convenient laundry room. Upstairs, you'll find three spacious bedrooms, including a lovely primary suite complete with a full ensuite bathroom and private balcony overlooking the property. The finished lower level has 9" ceilings and adds approximately *** square feet of versatile space perfect for a home gym, playroom, office, or cozy movie-night retreat, complete with a gas fireplace. Additional highlights include a double garage with a separate hydro service, a durable metal roof, a pool house, a shed, a drilled well (2011), central air, and more. Perfectly situated just outside the city, this home offers country life with easy access to schools, shopping, and amenities. This home is surrounded by mature trees, vibrant gardens, and a picture-perfect pond, creating an inviting atmosphere from the moment you arrive. Discover the perfect blend of comfort, charm, and convenience where you'll instantly feel at home. (id:49187)
21 Kettle Valley Trail
King (Nobleton), Ontario
Welcome to this one-of-a-kind luxury townhome linked only by the garage, nestled in the heart of Nobleton. This stunning home features a spacious primary suite with a large walk-in closet and a luxurious 4-piece ensuite, two additional bedrooms, and the convenience of second-floor laundry. Enjoy upgraded finishes throughout including stainless steel appliances, a modern kitchen, pot lights, crown moulding, a custom feature wall, and hardwood floors from top to bottom. Fronting onto a serene ravine with scenic trails, this home is located in a family-friendly neighbourhood, offering the perfect blend of comfort, elegance, and nature. Too many upgrades to list --- come experience it for yourself. (id:49187)
34 Barclay Court
Markham (Bayview Glen), Ontario
Welcome to 34 Barclay Court, an elegant family home offering over 4,000 sq. ft. of living space above grade. The main level showcases a grand spiral staircase, rich hardwood floors, and a spacious kitchen with a centre island, stainless steel appliances, and a sun-filled breakfast area. With 5+2 bedrooms and 5 bathrooms, theres room for everyone, including a spacious primary bedroom w/ an ensuite and bonus room. Main floor office with great built-ins and hardwood paneling. Ideally located in the prestigious enclave of the Bayview Country Club, and steps from Steeles and Bayview Ave, this home is surrounded by top schools, parks, shopping, dining, and convenient transit, making it a perfect blend of luxury and lifestyle (id:49187)
5 Pridham Place
New Tecumseth (Tottenham), Ontario
Unbeatable Value! This Is The Best-Priced Walk-Out Basement Home Of Its Style In The Entire Area, Now Aggressively Priced To Sell! Don't Miss Your Chance To Secure A Rare Opportunity In The Highly Sought-After, Family-Friendly, And Rapidly Growing Community Of Tottenham. This Beautiful 4-Bedroom, 3-Bathroom Home Has Been Impeccably Maintained And Tastefully Updated, Offering Exceptional Value Compared To Anything Else On The Market. Inside, You'll Find Durable Laminate Floors On The Main Level, Pot Lights Throughout, And Striking Exterior Lighting That Makes The Home Shine Day And Night. The Bright, Airy, And Functional Open-Concept Layout Seamlessly Combines Kitchen, Dining, And Living Spaces, Perfect For Everyday Living And Effortless Entertaining. Upstairs Features Generously Sized Bedrooms, Including An Expansive Primary Retreat With A Spa-Like Ensuite And Ample Closet Space. The Walk-Out Basement Provides Endless Possibilities. Create An In-Law Suite, Accessory Apartment, Or Multi-Generational Living Space With The Potential For Additional Income. Outside, The Backyard Is An Entertainer's Dream With Plenty Of Space For Gatherings And The Option To Add An Expansive Deck Overlooking The Yard. Situated On A Warm, Welcoming Street Where Children Play And Neighbours Connect, This Property Truly Embodies A Family Oriented Lifestyle. Even Better, A Brand New Elementary School Is Being Built On The Next Street, Adding Unmatched Convenience With Shops, Restaurants, Parks, And Schools Within Walking Distance, Plus Scenic Trails, Camping, And Conservation Areas Just Minutes Away. This Home Checks Every Box. Don't Wait, Homes Like This Rarely Come Up, And At This Price, It Won't Last Long! (id:49187)
6 Lorridge Street
Richmond Hill (Oak Ridges Lake Wilcox), Ontario
Stunning Summit Hill Homes Built Property Sits On A Gorgeous Sunny West Facing Professionally Landscaped Lot In The Heart Of Lake Wilcox. The Home Boasts An Absolutely Amazing Functional Layout That Features An Open Concept Liv/Din Room, Family-Sized Kitchen W/Upgraded S/S Appliances & Breakfast Area, Main Floor Laundry W/Built-In Uppers & Direct Access To 2-Car Garage, 3 Spacious Principal Bedrooms, Finished Basement W/4th Bedroom & Bathroom. Roof 2016,Furnace 2016, Partial New Windows. Great Neighborhood And Schools. (id:49187)
12 Tupling Street
Bradford West Gwillimbury (Bradford), Ontario
Stunning New Quality Built Home Loaded W/Upgrades Backing On To Park In Amazing Location! Sun-Filled Flr Plan, Gorgeous Hdwd Flrs & Stairs, Family Rm W/Gas F/Pl Open To Chef's Kitchen W/Quartz Counters, Stainless Steel appliances, Stylish Range Hood. W/O To Yard, Large Bdrms - All W/Upgraded Baths W/Quartz Counters - Master W/Spa-Like Bath Feat. Glass Shower & W/I Closet, Oversized Garage, 2nd Master Bdrm W/Full Ensuite. Finished garage with insulation and heating for complete climate controlled car storage. There is also additional shelving and central vac outlet. Every room is equipped with CAT-5 cabling for permanent and wifi-free internet connection. New front entrance door and new garage door. (id:49187)
36 - 715 Grandview Street N
Oshawa (Pinecrest), Ontario
Welcome to This Beautiful 3-Bedroom, 3-Bath Home in Oshawa's Pinecrest Community! Nestled on a quiet ravine lot, this home backs onto the Harmony Valley Conservation Area, offering stunning treetop views and direct access to peaceful walking trails. The open-concept main floor is filled with natural light from large windows, creating a warm and inviting living space. Granite countertops and new waterproof vinyl click flooring. The spacious primary bedroom features a 4-piece ensuite and walk-in closet, while the walk-out from the dining area leads to a private backyard perfect for relaxing or entertaining. ( 2pc Rough -in Bath in BSMT). Located just minutes from highways 401 & 407, schools, parks, trails, shopping, dining, and more, this home offers the best of convenience and nature. A monthly POTL fee of $189.98 includes water, snow removal, garbage collection, and lawn care for common areas making for easy, maintenance-free living. Don't miss your chance to own this peaceful ravine-side retreat! (id:49187)
139 Adele Crescent
Oshawa (Mclaughlin), Ontario
Welcome to this beautiful 3-bedroom, 2-bath home ideally located on the Whitby/Oshawa border. This charming property offers a warm and inviting atmosphere with hardwood floors throughout the main level and modern finishes that make it move-in ready. The kitchen features quartz countertops, stainless steel appliances, and a walkout to a spacious deck with a gas hookup, perfect for BBQs and outdoor entertaining. The deep 147-foot lot provides plenty of room for kids to play, gardening, or hosting family gatherings with above ground pool.Enjoy extra living space in the finished basement, ideal for a family room, home office, or recreation area. The single-car garage includes direct access to the home for added convenience.Located close to Trent Durham Campus, community centers, schools, parks, and just minutes from highways 401 and 407, this home offers the perfect balance of comfort and accessibility. Don't miss your chance to make this wonderful property your next home, a great place to live, grow, and enjoy! ** This is a linked property.** (id:49187)
697 Audley Road S
Ajax (South East), Ontario
Stunning Brick & Stone 4-Bedroom Home Backing Onto Ravine/Golf Course!Welcome to this beautiful, like brand new, detached home featuring a premium 142ft deep lot with ravine golf course views for ultimate privacy and tranquility. This meticulously maintained property offers 4 spacious bedrooms, 3 full bathrooms, and a warm, inviting family room with a gas fireplace perfect for cozy evenings. The enlarged primary suite has its own sitting area with soaring vaulting ceilings.The heart of the home is a gourmet custom kitchen, designed with the modern chef in mind. It features high-end cabinetry, premium countertops, and a large center island perfect for cooking, entertaining, or gathering with family.Enjoy the elegance of hardwood floors and tile throughout the main floor, creating a seamless flow between living spaces. The open-concept layout enhances natural light, and the double car garage provides ample parking and storage.Located in a desirable, family-friendly neighborhood, close to the lake backing onto ravine and golf course and minutes from Hwy 401 for quick access to anywhere. This home combines luxury finishes with natural beauty. A true must-see! (id:49187)
7907 Sixteenth Line
Wellington North (Arthur), Ontario
A winding laneway tucked under a canopy of mature trees leads to this private 18-acre sanctuary, complete with a charming 2-BEDROOM GUEST HOUSE that mirrors the main farmhouse's rustic heritage. The welcoming wrap-around covered porch invites you to pause and take in the tapestry of natural features at your doorstep- sweeping countryside views, pastureland, and the gentle flow of the river, providing a serene backdrop in every season. Inside, the heart of the home lies within the combined family room and dining room, a spacious addition to the original 1880s farmhouse. Wide plank pine floors, handsome beams, and expansive windows frame panoramic views of the surrounding landscape, while vaulted ceilings soar above the family room, anchored by a rustic stone-and-brick fireplace, creating a warm gathering space that feels both historic and homey. The upper level hosts four inviting bedrooms, including a generous primary suite with a walk-in closet and a 4-piece ensuite, alongside a 3-piece main bathroom and the convenience of second-level laundry. A short distance from the main residence is a two-bedroom guest house with a rustic exterior that mirrors the farmhouse's heritage, and a tastefully updated interior with modern finishes, ductless heating and cooling (2023), and a chic wood stove. Equestrian enthusiasts will appreciate the two-stall barn with a new hydrant for year-round water, new fencing and gates on both the front and rear paddocks, and roughly 10 acres of hay fields, providing the perfect balance of pastoral beauty and functionality. Despite its rural setting, modern conveniences- including geothermal heating and cooling, high-speed internet, an on-demand Generac generator, EV charger, and a durable metal roof- combined with easy access to Arthur's amenities, schools, and services, ensure comfort without compromising the sense of seclusion. (id:49187)
319 Berford Street
South Bruce Peninsula, Ontario
Solid Brick two storey style 6 plex with a large lot, located in the downtown core of Wiarton, within walking distance to the Foodland, Tim Hortons, Hospital, Post Office, and the downtown Retail stores. Property features a minimum of 8 parking spaces with a circular driveway, large shade trees, a large private back-yard area and entrance to Unit 6. The Building features a security intercom system, a centre hall plan for entrance to 5 Apartments and a lower level common coin operated laundry room. The Apartments have been updated over the years and are all in good condition with character features of the older Victorian style construction. This building has always been in high demand and has never operated with any vacancies. Note that the interior photos were taken in 2019. Also listed as Commercial Sale MLS X12457075 (id:49187)
159 Upper Lorne Beach Road
Kincardine, Ontario
Welcome to one of Kincardines most breathtaking lakefront homes. You wont want to miss 159 Upper Lorne Beach Road, where most homes grab your attention this one leaves you speechless. Beyond the striking iron gates of Mystic Cove lies a one-owner custom home built in 2018 by luxury custom builder. This 3-bedroom, 5-bath masterpiece showcases elegance and craftsmanship throughout, with seamless hardwood and tile floors, 9-foot ceilings, and 8-foot solid core doors. The open-concept living area features a stunning double-sided propane fireplace and a discreet media hub. The chefs kitchen boasts granite countertops, a premium 48-inch, 8-burner propane stove, full fridge/freezer, beverage and wine fridges, and 12-foot patio doors opening to a tiered deck with glass railings, solid wood posts, and vinyl decking. Upstairs, every bedroom has its own ensuite with quartz counters and Bluetooth mirrors. The primary suite offers a spa-inspired bath, walk-through closet, and private upper deck. The finished walkout basement impresses with high ceilings, a clear view of the water, a separate entrance from the garage for in-law or guest accommodations, and a beautiful 3-piece bath. Outside, enjoy nearly 100 feet of pristine shoreline, fine beach gravel, and your Dock in a Box the only dock in sight. Your forever retreat awaits book your private showing today! . Contact your Realtor today. (id:49187)
6618 Flora Court
Niagara Falls (Forestview), Ontario
PRICED TO SELL!! Your dream home awaits you in the highly sought-after Garner Estates neighborhood of Niagara Falls! This stunning two-story residence screams luxury living at its finest, offering an expansive floor plan spanning just under 4000 square feet of meticulously finished living space. As you step inside, you'll be greeted by an atmosphere of elegance and comfort. The entrance foyer with stunning chandeliers invites you to the main level featuring a spacious and inviting layout, perfect for both entertaining and everyday living. Gleaming hardwood floors, high ceilings, and abundant natural light create an ambiance of warmth throughout the home. Open concept kitchen/dining room and living room with sliding doors to the backyard. The cozy living room provides the ideal setting for relaxation, with a fireplace adding a touch of charm and sophistication. This home offers five generously sized bedrooms, including a luxurious master suite retreat. The primary bedroom features a spa-like 5pc ensuite bathroom. Four additional bedrooms provide plenty of space for family members or guests, each offering comfort and privacy. But the true highlight of this property lies outside, where your own private oasis awaits. Step out onto the expansive deck, where you can soak up the sun, dine al fresco, or simply unwind with a glass of wine. The backyard is an entertainer's paradise, boasting an inground heated pool, built-in hot tub, and a charming bonfire area, perfect for cozy evenings under the stars. With its prime location near parks, schools, shopping, and entertainment, you'll enjoy easy access to everything the area has to offer. Furniture Negotiable. Don't miss your chance to own this exceptional property - schedule your private showing today and experience luxury living at its finest! (id:49187)
4385 Jordan Road
Lincoln (Lincoln-Jordan/vineland), Ontario
Welcome to your dream home! Nestled in the quaint town of Jordan Station, this stunning home and property have everything you're looking for and more. Simply fabulous family home set on a beautifully landscaped Jordan acre. Backing onto an orchard, this bungaloft offers well lit spacious rooms throughout, including the fabulous main floor family room with vaulted ceiling, fireplace and gorgeous eastern views. The main floor also offers a primary suite, laundry facilities, and a grand updated kitchen to work your cooking and baking magic. There are 2 bedrooms and a full bath up in the loft, along with a large open space to read or play - great for kids or grandkids. Outside is an inground saltwater pool, patio, gazebo and handy shed. Downstairs is a separate apartment or in-law suite with 2 bedrooms, kitchen, giant living room, fireplace and full bath, along with huge windows to let the light shine in. The entrance to the suite is in the attached double garage. Professionally landscaped, lovingly maintained, well updated, and the location is perfect - just one minute from QEW, ten minutes from shopping, wineries, restaurants and walking trails. Make this beauty Your Niagara Home! (id:49187)
925 Carl Road
Welland (Cooks Mills), Ontario
Welcome to 925 Carl Road, Welland a rare opportunity to own 24.4 acres of serene, forested land surrounded by nature and endless possibilities. This unique property features multiple structures on one parcel, offering ideal potential for a multi-generational family or an income-producing second dwelling.The main two-storey home features 4 spacious bedrooms, 2 bathrooms, and a 2-car attached garage. Its warm, inviting layout is perfect for family living, with plenty of natural light and scenic views from every window. The original house once renovated or rebuilt can serve as a charming guest home or a fully independent second dwelling unit. Potential for getting a build permit when using the same footprint. The second house is currently inhabitable. A large barn and multiple outbuildings provide ample space for hobbies, storage, or small-scale agricultural use. Conveniently located near a golf course and minutes from Welland, Thorold, Niagara Falls, and the new hospital, this property combines privacy, convenience, and potential in one exceptional package.Discover the beauty and opportunity of rural living at 925 Carl Road! (id:49187)
37 - 185 Denistoun Street
Welland (Broadway), Ontario
Welcome to Fairview Estates Condominium. This stunning 3 bedroom, 1 bathroom 2 storey inner unit, is located in a quiet complex off the main road in a great location of Welland. Completely renovated and move in ready. Features include a large open concept kitchen/dining area with island, stainless steel appliances, French doors and recessed pot lighting. Cozy living room off the kitchen with great views of the backyard. The upper level offers a large primary bedroom with double closets & plenty of storage. Two additional bedrooms and a 4 pcs bathroom with jetted tub finishes off the upper level. A large clean unfinished basement awaits your personal touches. Outside perennial gardens both front and back. Cozy back patio with new fencing for quiet moments or all your entertaining needs. Updated furnace and central air conditioning. This low condo fee, maintenance free property allows for more carefree personal time to enjoy the common amenities such as the inground pool & tennis court. Landscaping, snow removal and building insurance are covered. Located steps away from recreational canal, perfect for all your outdoor activities such as walking trails, kayaking, paddle boarding, swimming, fishing, splash pad & skatepark. Just minutes to all amenities, shopping, schools, public transit and the Hwy 406. Don't let this gem pass you by. (id:49187)
2 Harvest Oak Drive
St. Catharines (Grapeview), Ontario
Charming brick bungalow in the heart of Martindale! Welcome to this custom-built brick bungalow on a large corner lot in one of St. Catharines' most sought-after neighbourhoods. This well-maintained home features 3 bedrooms and 2 bathrooms on the main level, highlighted by wood floors and a bright skylight in the main bath. The primary bedroom includes a cedar walk-in closet, with an additional cedar closet in the basement for extra storage. Recent upgrades include new windows and a sliding patio door installed in 2021. Step outside to enjoy the beautifully landscaped yard and spacious fenced backyard ideal for relaxing or entertaining. Conveniently located just steps from Huntington Plaza, Ridley Plaza, the hospital, and with easy access to the QEW and Hwy 406. (id:49187)
55 Drummond Street W
Perth, Ontario
Welcome to this 3-bedroom, 3-bathroom bungalow located in the heart of Perth, just a short walk to shops, restaurants, parks, and all the amenities this charming town has to offer. With a practical layout and solid features throughout, this home is ready for someone to make it their own. The bright and spacious living room features a wood-burning fireplace, perfect for cozy evenings. A formal dining area and a generous front foyer provide a comfortable flow for everyday living or entertaining. The kitchen offers a gas range, dishwasher, and plenty of counter space, ready for your personal touch. The main floor includes three bedrooms, including a primary suite with walk-in closet and private 2-piece ensuite. A full main bathroom serves the additional bedrooms. New vinyl plank flooring runs throughout the main level, offering a fresh start and low-maintenance living. Outside, enjoy a fully fenced backyard, landscaped yard, and a garden shed for extra storage. The surfaced driveway and attached 1-car garage with automatic door opener offer convenience year-round. Downstairs, the high ceilings, full 3-piece bathroom, and laundry area present endless possibilities easily transformed into an in-law suite, rec room, or income-generating space. (id:49187)
16 Cedar Valley Drive
Ottawa, Ontario
Welcome to 16 Cedar Valley Drive, in the heart of Bridlewood. 3 bedroom, 2.5 bathroom townhome in a family friendly and convenient location. Step inside the spacious foyer with inside access to the garage, partial bath and closet. Step up into the main level with beautiful gleaming hardwood flooring. Open concept design with kitchen, living room, and eating area. The large bow windows and patio door allow for plenty of natural light throughout. The kitchen boasts all stainless steel appliances, including a brand new fridge. Wooden cabinetry, ceramic tiling, and a sit up breakfast bar. Upstairs you will find 3 spacious bedrooms, all with hardwood flooring, and a full bath. The lower level includes a full finished rec room area, and full bathroom, perfect for additional living space, or use as an entertainment room. Step outside the patio doors to your fully fenced, private backyard with deck, perfect for a bbq and relaxing. Close to many schools, shopping, restaurants, parks and recreation. (id:49187)
13459 Loucks Road
North Dundas, Ontario
Big ticket updates include 2025 Windows and doors, Natural gas furnace, Hot Water Tank (owned), 2023 A/C, and newer roof. This beautifully maintained all-brick three bedroom bungalow offers comfort, efficiency, and lasting value. Perfect for those seeking low-maintenance living, this solid home blends classic construction with country charm. Featuring new energy-efficient windows and doors bringing in plenty of natural light while enhancing curb appeal and insulation. Stay comfortable year-round with a new natural gas furnace, an owned hot water tank, a two year old A/C and a newer roof. Inside, the home has been tastefully refreshed with new flooring and fresh paint throughout, creating a bright, modern feel that's ready for you to move in and make it your own. You will be amazed at the space and thoughtfully planned layout that closes off the bedroom area while entertaining. The lower level offers a huge family room , a games room and a ton of storage space. Sitting on a generous lot of over half an acre, offering plenty of room for the kids to play, garden or entertain. Truly a home you can grow in like the original owners for years to come with a peace of mind! (id:49187)
6373 Radisson Way
Ottawa, Ontario
Tucked away on a cul-de-sac & backing directly onto a wide stretch of the Ottawa River, this remarkable residence offers the perfect blend of luxury, convenience & serenity. Professionally landscaped & thoughtfully renovated, the property delivers a true waterfront experience while still offering suburban comfort. Whether you're sipping coffee on the balcony, watching the morning light dance across the water, or gazing at the forested shoreline on the opposite bank, every day here feels like a retreat. All 3 levels feature soaring 9-ft ceilings. From the white oak hardwood floors & marble fireplace to the custom Laurysen kitchen & spa-inspired primary ensuite, every detail has been carefully considered. High-end JennAir & LG appliances, full elevator, electric blinds, whole-home Generac generator & irrigation system drawing from the river add both luxury & function. The main living area is anchored by a striking family room w/wall of windows framing the river. The adjacent chefs kitchen impresses w/sleek cabinetry, walk-in pantry, pendant lighting & premium appliances. The primary suite is a true sanctuary w/vaulted ceiling & sweeping water views. The ensuite rivals any spa, w/walk-in marble shower, soaker tub, double vanities & heated floors. 2 additional bedrooms each include their own ensuites. The walk-out basement is filled w/natural light. Ideal for a grandparent suite, guest retreat, or income potential, this level features a spacious bedroom w/3pc porcelain ensuite, full bar area, & direct outdoor access. The yard is both low maintenance & lush, designed in alignment w/Rideau Conservation Authority guidelines. With 60ft of deeded waterfront + ownership of an additional 100ft extending into the river itself, the lot offers a rare combination of shoreline & submerged property w/lifetime permit in place. This extraordinary property is a rare offering in Ottawa's east end. Detailed list of recent updates available upon request. Some photos virtually staged. (id:49187)
3130 Letterkenny Road
Lyndoch And Raglan, Ontario
Nestled on your own piece of idyllic private paradise on 50 acres of beautiful mixed bush. Located on a year round municipal road and a mere 1 km from beautiful Gorman Lake access. This large 3 or 4 bed home with 3 baths and main floor laundry is a family dream home. Open, bright, functional and inviting from the moment you enter the expansive foyer with vaulted ceilings. The inside of the home is bathed in light from the abundance of windows throughout.The main floor office could well serve as a 4th bedroom, with a beautiful bathroom right beside it.There is a wood burning fireplace in the living room and a wood stove in the den, which makes it extra cozy in the colder weather. The kitchen has many cabinets and a large central work island and just off the kitchen is the breakfast nook, offering a wonderful way to start the day looking out on nature. The small solarium is directly off the dining room and is an ideal spot to sit with a book in the wintertime. Did you say you have big boy toys? No problem! The large 2 storey garage is sure to please. And you are having the in laws move in with you? How about their own detached guest cabin? If you are a snowbird and have a large trailer or truck, there is plenty of room to accommodate you. Your dream property awaits! (id:49187)
218 Roy Drive
Clearview (Stayner), Ontario
This spacious 4-bedroom plus den, 3-bathroom home will be available for rent starting September 1st. At 2,647 sq. ft., it is the second largest model in the neighbourhood and offers an excellent family-friendly layout. The welcoming front entry features double doors leading into a bright, open floor plan. The eat-in kitchen includes a large island and an oversized pantry, perfect for storage and entertaining. The primary bedroom boasts two walk-in closets and a generous ensuite with double sinks, a soaker tub, and a separate glass shower. The second floor laundry room adds convenience, while the three additional bedrooms are all spacious and filled with natural light. The unfinished basement, with large windows, offers plenty o f potential as a playroom or extra living space. Additional features include a double garage with inside entry. Utilities and hot water tank rental are extra. Requirements: completed rental application, credit report, employment verification, references, first and last months rent. No smoking, no pets. (id:49187)
2583 Kelly Road
Oil Springs, Ontario
Welcome to 2583 Kelly Road in Oil Springs. This beautifully updated Folk Victorian home is full of character and charm. It offers three bedrooms and three bathrooms, including a main floor bedroom with its own ensuite and an additional half bath. The bright kitchen features quartz countertops, plenty of cupboard space and opens to a spacious living area filled with natural light and pot lights throughout the main floor. Upstairs, you'll find two bedrooms and a full bath. Outside, enjoy peaceful small town living with a covered front porch, mature tree and good size yard. Thoughtfully modernized while keeping its 1890 charm. This home is only 15 minutes to Petrolia, 30 minutes to Sarnia and 60 minutes to London. The perfect blend of history, warmth and convenience. (id:49187)
9-49 Royal Dornoch Drive
St. Thomas, Ontario
Welcome to 9-49 Royal Dornoch Drive, built by Hayhoe Homes, this beautifully designed semi-detached 2-storey blends luxury, space, and functionality across three finished levels. Featuring 4 bedrooms (3+1) and 3.5 bathrooms, this residence offers an open-concept main floor with 9' ceilings, hardwood and ceramic tile flooring (as per plan), and a stunning kitchen with hard-surface countertops, tile backsplash, island, and cabinet-style pantry, seamlessly flowing into the dining area and great room with electric fireplace and patio doors to a rear deck overlooking serene trees and valley views. The upper level boasts a spacious primary suite with walk-in closet and spa-inspired ensuite complete with a freestanding soaker tub, tiled shower, and double vanity with hard-surface counters. Two additional bedrooms, a 4-piece main bath, and convenient second-floor laundry complete the upper level. The finished lower level adds a large family room, 4th bedroom, and additional bathroom, ideal for guests or extra living space. Additional highlights include 200 AMP electrical service, garage door opener, BBQ gas line, Tarion New Home Warranty, and many more upgraded finishes throughout. Located in the sought after Shaw Valley community close to parks, trails, schools, shopping, restaurants and a short drive to the beaches of Pt. Stanley. (id:49187)
11-49 Royal Dornoch Drive
St. Thomas, Ontario
Welcome to 11-49 Royal Dornoch Drive beautifully crafted by Hayhoe Homes, this semi-detached two-storey perfectly blends luxury, space, and functionality across three finished levels. Offering 4 bedrooms, 2.5 bathrooms, plus a dedicated office, this home features an open-concept main floor with 9' ceilings, hardwood and ceramic tile flooring (as per plan), and a designer kitchen complete with hard-surface countertops, tile backsplash, island, and cabinet-style pantry. The kitchen flows seamlessly into the dining area and great room, highlighted by an electric fireplace and patio doors leading to a rear deck with views of trees and the valley beyond. Upstairs, the spacious primary suite includes a walk-in closet and a spa-inspired ensuite with a freestanding soaker tub, tiled shower, and double vanity with hard-surface counters. Three additional bedrooms, a 4-piece main bath, and convenient second-floor laundry complete the upper level. The finished lower level adds even more living space with a large family room and private office ideal for working from home. Additional features include 200 AMP electrical service, garage door opener, BBQ gas line, Tarion New Home Warranty, and numerous upgraded finishes throughout. Located in the desirable Shaw Valley community, close to parks, trails, schools, shopping, restaurants, and just a short drive to the beaches of Port Stanley. (id:49187)
6228 Bethel Road
Warwick (Watford), Ontario
Stunning 4-bed, 3-bath Cape Cod-style home sitting on a private 1-acre lot that offers convenience and tranquility! The curb appeal of this home is unmatched with its sprawling footprint, double car garage, gabled roof, inviting front porch and stone patio. Step inside to experience the ultimate in open-concept living with a breathtaking double-height living room, where soaring ceilings and expansive windows flood the space with light. The upper mezzanine features an open-air railing overlooking the first story making it the perfect spot for a bright and airy home office. The secondary upper bedroom is spacious enough to serve as a large second living room. The primary suite is a true retreat, complete with a PRIVATE TERRACE, walk-in closet, and an ensuite updated in 2022 featuring a walk-in shower and soaker tub. Outdoor living is a dream with a covered back deck overlooking the treed, private yard with neighbouring farmer's fields. Enjoy getting back outdoors or letting the kids play worry-free on the unused gravel road that offers the perfect setting for uninterrupted running, biking, and more. The expansive driveway with a turnaround provides ample space for trucks, campers, or extra vehicles during gatherings. Pride of ownership is evident throughout the home. Ask your Realtor for the long list of upgrades - including a new Lennox furnace (2021). Don't miss your chance to call this peaceful retreat home! (id:49187)
49 Dereham Drive
Tillsonburg, Ontario
Welcome to Dereham Drive! Nestled in a mature, family-friendly subdivision within the Westfield School District, this beautifully maintained 3+1-bed , 2 bath, raised ranch is a truly move-in ready home. Situated on an oversized lot, the exterior boasts brick + vinyl siding complemented by updated soffits, fascia, eavestroughs, and shingles (2014). The curb appeal continues with landscaping, a stone walkway to the front door, paved drive, and redone retaining wall (2020) along the east side of the driveway. Inside, the entire home is carpet-free, has spacious living areas and a large renovated 4pc main bathroom, complete with an oversized walk-in shower. All windows have been replaced (2024) and a new front door (2023) adds extra curb appeal and energy efficiency. The lower level offers incredible versatility with an updated rec room, custom bar nook with built-in storage, and a gas fireplace (2024)perfect for entertaining or relaxing. A redone 3-piece bathroom completes the lower level, along with the 4th bedroom, ideal for guests or a home office. So many features have been thoughtfully updated for peace of mind, including: Furnace, water heater & water softener (2024). Natural gas fireplace (2024) Updated 200 amp panel, new garage opener, recent basement renovation, the list goes on! Step outside to enjoy the expansive rear yard, complete with a covered deck, hot tub, and natural gas hookup for your BBQ -perfect for year-round enjoyment. The attached 1-car garage is a versatile bonus, offering direct access to the kitchen, basement, and backyard-ideal for busy family life or hobbyists, or a possible in-law suite! This home blends comfort, quality, and convenience in one of the areas most desirable locations. Don't miss your chance to own a turnkey property in an established neighborhood with top-rated schools and all the modern updates already done for you! (id:49187)
136 Grand Cypress Lane
Blue Mountains, Ontario
Welcome to 136 Grand Cypress Lane, an exquisitely renovated luxury residence tucked away in the highly desirable community of The BlueMountains. Offering approximately 4000 sq. ft. of beautifully finished living space, this home is perfectly suited for multi-generational living, entertaining, or accommodating guests in style. A full-scale renovation was completed just 5 years ago, with no detail overlooked. Standout features include a striking double-sided stone fireplace, a fully remodeled basement with glass railings and an open-concept layout, and a chef's kitchen outfitted with quartz countertops and commercial-grade appliances. Premium upgrades, such as heated bathroom floors, designer lighting (including pot lights and chandeliers), and a reverse osmosis water system, all contribute to the home's high-end appeal. Unwind in your private indoor electric sauna or relax in the outdoor hot tub year-round.. Comfort and convenience continue throughout with two fireplaces, a WiFi-controlled sprinkler system and thermostat, security cameras, and new garage door openers. The home also includes a full kitchen, two wetbars, and optional commercial-grade laundry units. The asphalt driveway was resurfaced 5 years ago and offers ample parking for 6 or more cars. This home is perfectly positioned to take advantage of everything the Blue Mountains region has to offer. Just minutes to world-class ski hills, championship golf courses, the vibrant Village at Blue, Georgian Bay beaches, and an extensive network of hiking and biking trails, this is refined mountain living at its best. Whether you're seeking adventure, relaxation, or a bit of both, you'll find it hereright outside your door. (id:49187)
72 Regent Street
Selwyn, Ontario
The Village of Lakefield is a dynamic, family oriented, waterfront community. This lovingly cared for 5 bedroom home is being offered for the first time. Located just around the corner from the main "downtown" area making it easily accessible to all that the village has to offer. The original designer of this sizeable, all brick, split level home created a unique layout with the highlight being the family gathering area (in-law suite). On a level of its own, the cozy family room has a gas fireplace and its own private back deck, there is also a spacious bedroom, full bathroom, side entrance and a full second kitchen. Upstairs you will find 3 bedrooms and the main bathroom. The primary bedroom suite also has direct access to the main bathroom. The main level offers an open concept living room/ dining room area, complete with hardwood floors. The kitchen has a bright bay window, plenty of counter space and lots of cupboards. The Rec room area is also spacious with a large bedroom and a cold storage area. Relax on the covered front porch or enjoy a leisurely walk through town. (id:49187)
29 Northview Lane
Quinte West (Murray Ward), Ontario
Welcome to 29 Northview Lane. This stunning 5-bedroom, 3-bathroom bungalow sits on a picturesque ravine lot and offers almost 3,000 sq ft of total living space. Nestled in a quiet neighbourhood just minutes from the 401 and CFB Trenton, this home combines style, space, and location. Step inside to discover a bright and spacious layout featuring luxury vinyl flooring, fresh professional paint, and a modern updated kitchen with tile backsplash and granite countertops. The main floor family room with a natural gas fireplace provides the perfect spot to relax, and the eat-in kitchen opens to a large deck with a gas BBQ hook-up ideal for entertaining and enjoying the fenced backyard and scenic ravine views. The primary bedroom includes ensuite with a double vanity, and the upstairs bathroom was fully updated in Spring 2023. With economical natural gas heating, central air, and an attached garage, this home offers comfort and convenience. A perfect blend of modern updates and peaceful surroundings don't miss your chance to call this one home. (id:49187)
10 Chapel Street
Cobourg, Ontario
Visit the Richard Pomeroy House C.1841 at your earliest opportunity, and as you step into a slice of Cobourg's rich history you will notice that this once exquisite Landmark is now in need of a serious dose of TLC. Nevertheless, this remarkable Georgian-style home, adorned with Greek Revival detailing, is a testament to timeless symmetry and historical architectural perspective, and offers the discerning Buyer a singular opportunity to own a slice of Cobourg's colourfully variegated past, linked to Richard Pomeroy himself, a former town council member and prosperous dry goods merchant. Sited on the sunny side of Chapel St in the heart of Cobourg's Heritage District, this vintage edifice is ideally situated just a short stroll from Cobourg's vibrant downtown area. The location offers a seamless blend of historic charm and modern convenience and the modest asking price makes it an unparalleled bargain for astute builders, contractors, renovators and entrepreneurs searching for a unique property to rejuvenate and add to their portfolio. The property features generous principal rooms, and with five spacious bedrooms and 2.5 washrooms provides ample space to accommodate a large family and guests. After many years on the sidelines, Pomeroy House is being reintroduced to the marketplace, ready to begin its next chapter, and by buying this real and rare Landmark, you will own a part of Cobourgs history and take part in its enduring legacy. (id:49187)
240 Cole Road
Havelock-Belmont-Methuen (Belmont-Methuen), Ontario
| HAVELOCK-BELMONT-METHUEN | Discover peace and privacy in this 3-bedroom, 1.5-bath Viceroy home set on just under 10 acres of scenic land. Enjoy your own private pond, an expansive yard, and tranquil walking trails that wind through mature woods and open fields. The home features an open-concept layout with large windows and a walkout basement offering high ceilings that is ready for finishing to add even more living space. A classic old barn provides ample storage or potential for future projects. Located just around the corner from the Crowe Lake public boat launch and only 5 minutes to launch on Belmont Lake, this property is a haven for nature lovers and outdoor enthusiasts. Conveniently situated 10 minutes from both Havelock and Marmora, and just 2 hours from Toronto and 40 minutes from Peterborough. A perfect year-round residence or weekend escape this unique property combines rustic charm with unbeatable access to lakes, trails, and small-town amenities. (id:49187)
77 Bayshore Road
Brighton, Ontario
Welcome to this charming year-round 4-bedroom, 2-bath fully furnished home tucked away in the peaceful and residential setting of Presqu'ile Provincial Park. Thoughtfully designed for comfort and everyday living, the main floor offers a formal dining room, a versatile family room, and a welcoming great room with a stone fireplace perfect for cozy fall and winter evenings. The primary bedroom, a second bedroom, and a full bathroom with main-floor laundry provide convenient living, while two additional bedrooms and a full bath are located upstairs, ideal for family or guests. Step outside to enjoy the screened-in front porch, a large backyard, and the property's unbeatable location directly across from the government dock on Presqu'ile Bay a dream for boaters. Nature lovers will appreciate being surrounded by trails, bird-watching, and the beauty of the park, all just steps from your door. Located only an hour to the Oshawa GO and 30 minutes to the VIA Rail station, this home offers the perfect balance of tranquility and functionality. (id:49187)
109 Nathan Court
Loyalist (Amherstview), Ontario
Welcome to 109 Nathan Court, a beautifully maintained 3-bedroom bungalow tucked away on a peaceful cul-de-sac with local traffic only. This home offers curb appeal with its classic brick exterior and a private, mature fully fenced backyard that backs directly onto a recreational park and playground perfect for families and those who love the outdoors.Inside, you'll find an inviting layout featuring durable flooring, a spacious living area, and a main-level laundry room for everyday convenience. The primary suite boasts a 5-piece ensuite, offering a relaxing retreat at the end of the day.The Frigidaire Gallery appliances fridge with water & ice, stove, and dishwasher with 3rd rack all new in March 2025, make the kitchen shine. Step outside to a quaint deck and cement pad already set for your hot tub, making it easy to entertain or unwind year-round.The lower level is fully finished, showcasing a massive rec room with pellet stove, games area large enough for a pool table, plus space for an office and gym equipment. Theres plenty of storage throughout and a garage with a handy workshop area.With a newer roof (2020), this home is move-in ready and built for both comfort and function. Whether you're looking for a quiet family-friendly neighbourhood or simply want to enjoy the privacy of a mature backyard with space to relax and play, this property delivers it all. (id:49187)
332 Dockside Drive
Kingston (Kingston East (Incl Barret Crt)), Ontario
Welcome to the Abbey in the beautiful Riverview Shores! A stylish 2-storey interior townhome offering 1,855 sq. ft. of thoughtfully designed finished living space. This home boasts a custom designer colour package and comes complete with air conditioning for year-round comfort. The main floor features rich maple hardwood flooring and a modern chefs kitchen with sleek quartz countertops, classic white shaker cabinetry, an upgraded sink, and a spacious walk-in pantry. Upstairs, the primary retreat offers a spa-inspired 4-piece ensuite, highlighted by a freestanding soaker tub and a walk-in tile-and-glass shower.With its premium finishes and contemporary style, this Abbey townhome blends comfort, function, and elegance perfect for modern living. Prime Riverview Shores location close to everything you need: parks, schools, downtown, and more. (id:49187)
336 Dockside Drive
Kingston (Kingston East (Incl Barret Crt)), Ontario
Discover the Camden, a stunning corner-unit townhome set on an oversized pie-shaped lot in the desirable Riverview Shores community. Offering 2,160 sq. ft. of beautifully finished living space, including 450 sq. ft. in the finished basement, this 2-storey home blends modern style with everyday comfort. The main floor features maple hardwood flooring, a modern kitchen with quartz countertops, timeless white shaker cabinetry, an upgraded sink, and a spacious walk-in pantry. A cozy gas fireplace anchors the living area, creating a warm and inviting space for family and friends. Upstairs, the primary retreat boasts a spa-like 4-piece ensuite with a freestanding soaker tub and a walk-in tile-and-glass shower, accompanied by two additional bedrooms and a full bath.Ideally located near parks, schools, downtown, CFB, and all east-end amenities, the Camden offers the perfect balance of style, space, and convenience. (id:49187)
99 Mckeown Crescent
Loyalist (Amherstview), Ontario
Welcome to 99 McKeown Crescent, a beautifully maintained 3-bedroom, 3-bathroom family home in the heart of Amherstview fully finished on all three levels and completely move-in ready. The main floor features a bright, open layout with a new gorgeously designed kitchen, complete with new appliances, and an inviting living and dining area with a new fireplace adding warmth and style. Patio doors lead to a large deck and a fully fenced, private backyard a safe and spacious spot for kids or pets to play. Upstairs, you'll find three generous bedrooms and a stylish4-piece bathroom, while the lower level offers excellent versatility with a large rec room, a woodstove-style fireplace to keep warm, and another full bathroom. Updates include a the new kitchen and fireplace, new furnace and air conditioner, roof shingles, engineered hardwood on the main level, and ceramic flooring in the powder room and upper bathroom. Nestled in the welcoming community of Amherstview, this home offers the perfect blend of small-town charm and everyday convenience. Enjoy an easy lifestyle with schools, parks, and a fantastic community centre featuring a pool, rink, and library all just a short walk from your door. Amherstview is a growing community with new cafés, refreshed waterfront parks and trails, and the upcoming Loyalist East Community Hub for expanded recreation and events. Experience the perfect balance of style, community, and convenience in this beautiful family home. (id:49187)
113 Willowbank Road E
Gananoque, Ontario
Welcome to 113 Willowbank Road East a brand-new, beautifully designed home offering modern living along the shores of the St. Lawrence River. This stunning property combines quality craftsmanship with a peaceful natural setting, creating a true retreat just minutes from downtown Gananoque, the gateway to the Thousand Islands. Step inside to discover a bright and open-concept main floor, where large windows frame captivating water views and fill the home with natural light. The spacious kitchen features contemporary finishes and flows seamlessly into the living and dining areas, perfect for entertaining or simply relaxing at the end of the day. Upstairs, you'll find an inviting primary suite, second bedroom, and large bathroom, offering privacy and comfort for family or guests. The lower level includes a versatile third bedroom or flex space, ideal for a home office or cozy guest area. Enjoy direct waterfront access with the potential for a great dock a perfect spot to launch a kayak, paddle board, or simply take in the serene surroundings. With thoughtful design and a new build's peace of mind, this home delivers modern living in one of Eastern Ontario's most scenic waterfront communities. 20 minutes to Kingston 35 minutes to Brockville. (id:49187)
Unknown Address
,
Self Contained apartment with it's own separate entrance in the heart of West Queen West, steps to the Drake Hotel, on the iconic Queen St streetcar route. Walking distance to Trinity Bellwoods Park and the Ossington Strip. Bars, restaurants, shops at your doorstep. 4 appliances including washer/dryer. Tenant pays electrical, phone and internet (id:49187)
300 Randall Street Unit# 212
Oakville, Ontario
Welcome to The Randall Residences — Oakville’s most prestigious address, where luxury meets timeless elegance in the heart of downtown. This exceptional corner suite offers sun-drenched south and west exposure with windows in every principal room. The grand primary retreat features two full ensuites, two walk-in closets, a spacious sleeping area, and walk-out to a private balcony. The open-concept kitchen flows seamlessly into the formal dining and expansive living room with fireplace. A marble-clad foyer and exquisite millwork throughout speak to unmatched quality. The second bedroom offers a private ensuite and custom closets. Enjoy a walk-in laundry room with sink and storage, powder room, two premium parking spots, and locker. Impeccably maintained building with 24/7 concierge, security, and rooftop terrace. Just steps to fine dining, boutiques, and the lake. A rare opportunity to live amongst an exclusive, refined community in Oakville’s most coveted location. The kitchen and dining measurements are combined open concept. Luxury Certified. (id:49187)
(Bsmt) - 428 Scott Boulevard
Milton (Sc Scott), Ontario
Beautiful and spacious basement apartment in a highly desirable neighborhood! Features a bright open-concept layout with modern finishes, a full kitchen with stainless steel fridge, and a separate entrance for added privacy. Conveniently located close to all amenities shopping, transit, and Milton Hospital with McCready Park right across the street and within walking distance to Escarpment School. Perfect for a small family or professional couple! (id:49187)
57 Maple Grove Drive
Huntsville (Brunel), Ontario
Nestled at the end of a quiet dead-end road, this winterized 3-bedroom bungalow cottage offers the perfect blend of privacy, community, and year-round comfort. Located within the Muskoka Bible Centre, its an ideal getaway or full-season retreatespecially for a young family looking to stay close to friends in the nearby trailer park. Comfortable layout with space for family and guests. Winterized so you can enjoy your round. Located at the end of a dead end street with minimal traffic and added tranquility. Next to pathway leading to trailer park so you can visit friends easily. Muskoka Room provides extra room for relaxing, dining or extra sleeping area. Bunkie Features 3 built-in bunks and generous storage space, perfect for kids, visitors, or extra gear. Shed is included for additional storage. Whether you're gathering with friends at the trailer park, hosting family weekends, or settling in for quiet winter nights, this cottage offers space, comfort, and connection in one of Muskokas most beloved communities. Don't miss this rare chance to own at Muskoka Bible Centre in such a desirable location! Lease Fees of $5006.47 have been paid for 2026. This fees include the property taxes of $276.43 (id:49187)
Lot 7 - 7 James Street
Norfolk (Simcoe), Ontario
This vacant residential lot offers approximately 54.67 feet of frontage and 350.33 square meters, It is located in a growing residential neighbourhood in Simcoe.T he lot is cleared, level, and ready for development. Municipal services are available at the lot line, making it an ideal site for a custom home or investment property. Lot 7 is located within walking distance to downtown Simcoe, schools, parks, and other local amenities. The area features a mix of established homes and new residential development, offering long-term value and potential .There may be potential for a single-family home or a small multi-unit dwelling, subject to local planning approvals. This is a rare chance to purchase a lot in one of Norfolk County most active growth areas. Whether you are a builder, investor, or homeowner looking to secure land at an affordable entry price, this property is well positioned to deliver strong future value. (id:49187)
352 Patricia Avenue
Toronto (Newtonbrook West), Ontario
A rare European inspired custom home in Willowdale West on Patricia Ave showcasing a timeless limestone facade with precision cut detailing full height French doors and balanced symmetry. A grand foyer with soaring ceilings and a statement chandelier creates an unforgettable first impression before the dramatic round staircase with tread lighting rises beneath a sculptural skylight. The open sightline from entry to rear promotes natural light and a harmonious energy flow. Site finished hardwood grounds spacious rooms while custom plaster ceilings with crown moldings and pot lights add graceful depth. The chefs kitchen features fully customized cabinetry marble counters refined backsplash an oversized island with integrated storage and a premium Miele package with two ovens cooktop 36 inch fridge freezer mini fridge wine cooler two dishwashers and three sinks perfect for entertaining. Floor to ceiling glazing connects indoor and outdoor living. Control 4 automation built in speakers concealed lighting and extensive potlights enhance comfort. A four stop elevator retractable central vacuum dual furnaces and ACs ERV two steam humidifiers water softener purifier and HydroJet hot water deliver efficiency and luxury. A main floor office with custom built ins offers an inspiring workspace. The primary retreat includes a fireplace wet bar with sink and a walk in closet with skylight. All four bedrooms have private ensuites. The lower level is designed for recreation and entertaining featuring soaring ceilings radiant in floor heating and oversized above grade windows that fill the space with natural light. A fully equipped wet bar home theatre setup and walk out to the private backyard make this bright area a true extension of the main living space. A private nanny suite with ensuite bath and furnished laundry accessible from the side garage door offers full independence and comfort. (id:49187)

