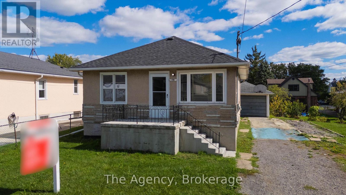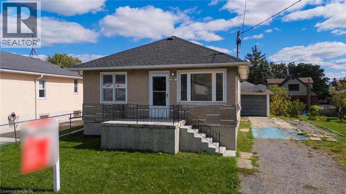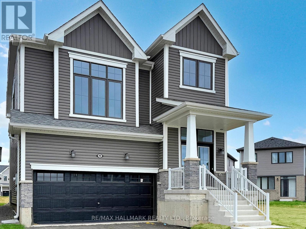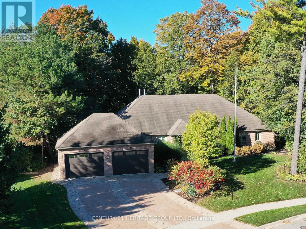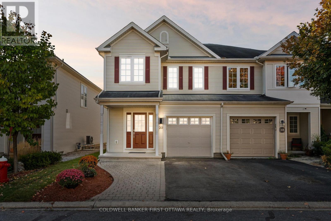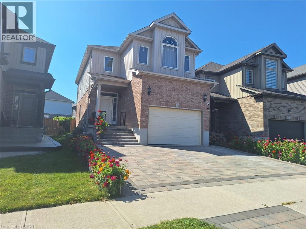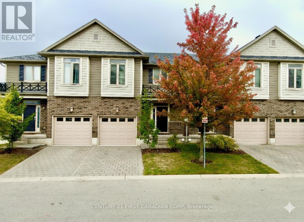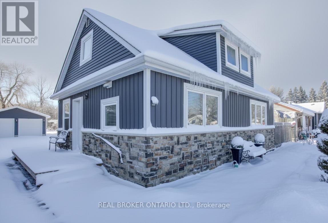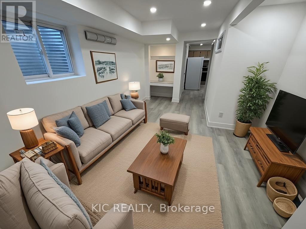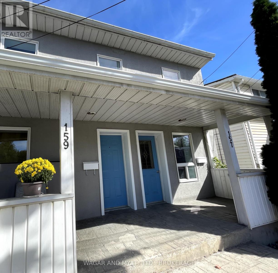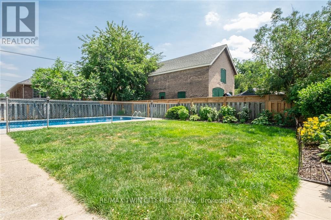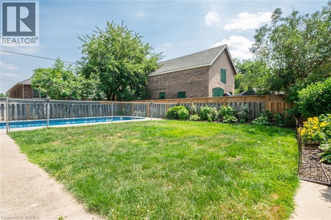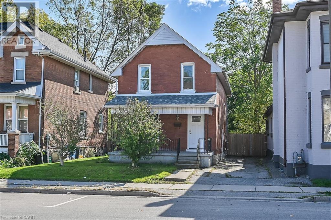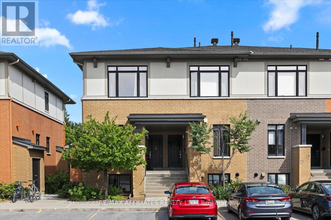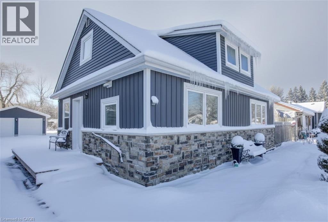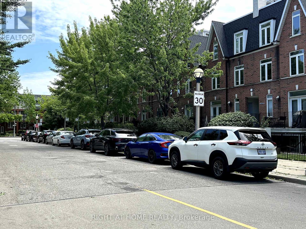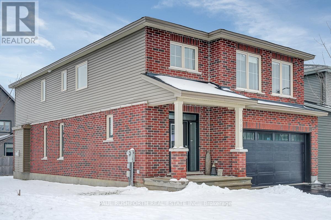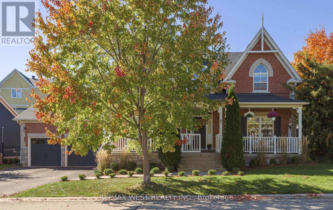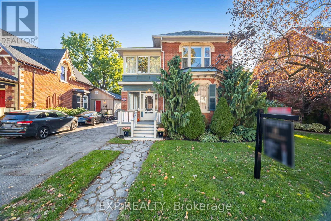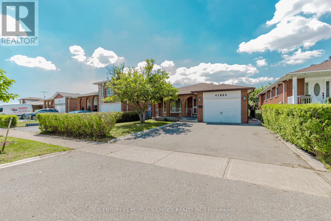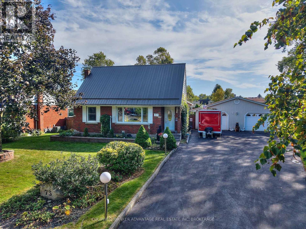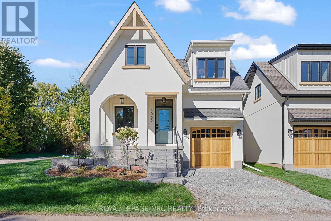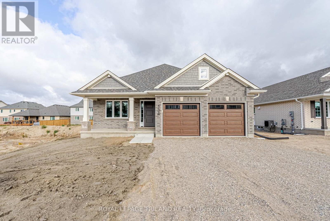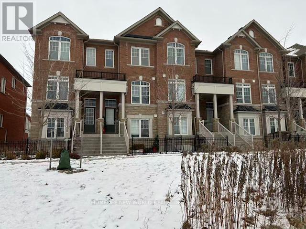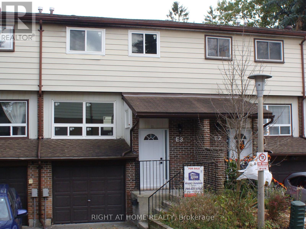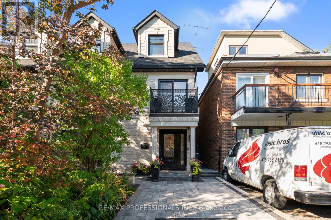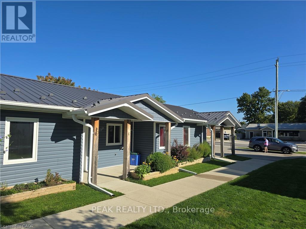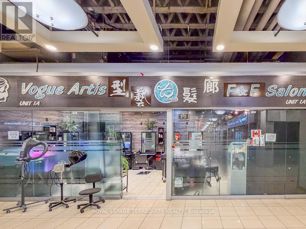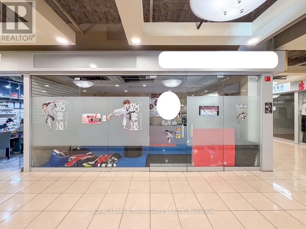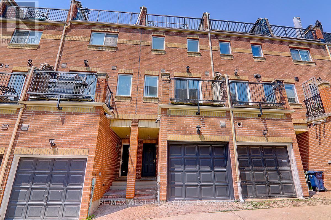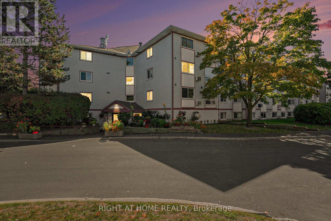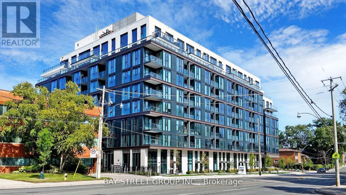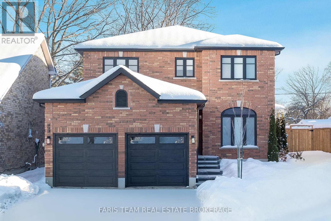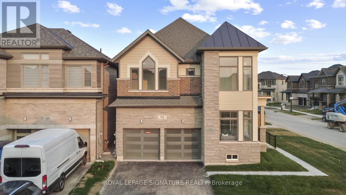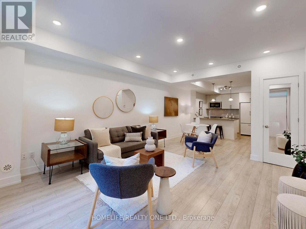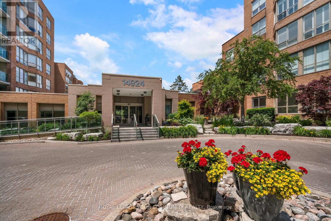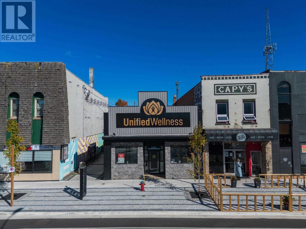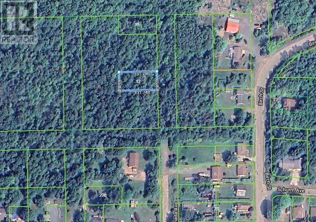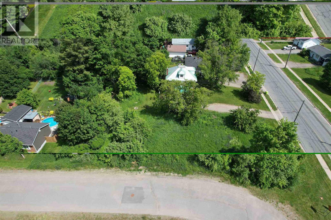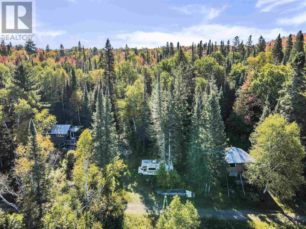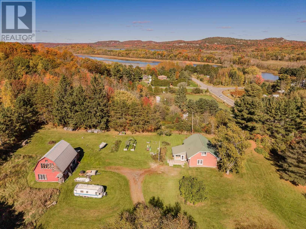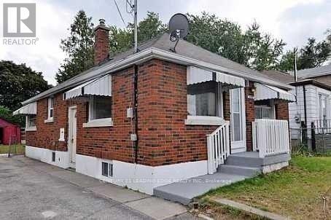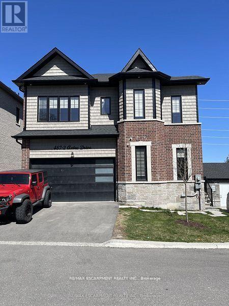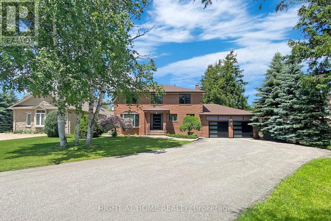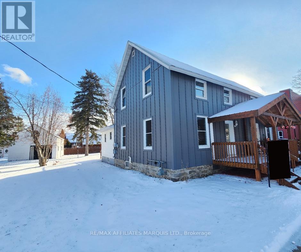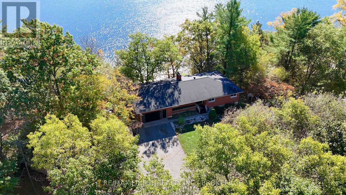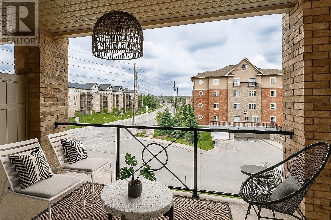118 Morton Street
Thorold (Allanburg/thorold South), Ontario
Welcome to 118 Morton St. This 2 bedroom, 1 bathroom detached bungalow nestled in the heart of Thorold, a quiet hidden gem in the Niagara Region with quick access to four lane highways and close by amenities. The basement is partially finished and includes a versatile den/office space, ready to be used as either or customized to your needs. Outside, you'll discover a spacious detached garage, perfect for parking, storage, or your dream workshop. This move in ready home offers a perfect blend of cozy charm, modern potential, and an unbeatable location, making it an ideal opportunity for first time buyers, downsizers, or savvy investors with the attached sub-dividable lot (80 ft width x 90 ft depth) with severance potential. This home provides many possibilities to create your dream home, expand, or capitalize on current development opportunities for investment. (id:49187)
118 Morton Street
Thorold, Ontario
Welcome to 118 Morton St. This 2 bedroom, 1 bathroom detached bungalow nestled in the heart of Thorold, a quiet hidden gem in the Niagara Region with quick access to four lane highways and close by amenities. The basement is partially finished and includes a versatile den/office space, ready to be used as either or customized to your needs. Outside, you'll discover a spacious detached garage, perfect for parking, storage, or your dream workshop. This move in ready home offers a perfect blend of cozy charm, modern potential, and an unbeatable location, making it an ideal opportunity for first time buyers, downsizers, or savvy investors with the attached sub-dividable lot (80 ft width x 90 ft depth) with severance potential. This home provides many possibilities to create your dream home, expand, or capitalize on current development opportunities for investment. (id:49187)
40 Velvet Way
Thorold (Rolling Meadows), Ontario
Welcome to this beautifully designed 4 bedrooms, 3 bathroom detached home which offers the perfect blend of space, function, and style! Features includes an open concept main floor with walkout to yard, laundry room, go up one level to a spacious family room with natural light, perfect family gatherings or cozy relaxation, while the primary bedroom offers a 5 pc bathroom ensuite & walk in closet. Set on an exceptionally large lot, there is ample room to create your dream backyard whether that's a serene garden oasis or a refreshing pool for those hot summer days, Inside enjoy a layout tailored for modern living, with thoughtful upgrades: Triple French Doors, gas line for your BBQ + gas line in the kitchen, 200-amp electrical service. An expansive lower level is ready for your design vision, be it a home gym, theatre, or guest suite. Perfectly situated near top schools including Ridley College and Brock University + just minutes to the natural beauty and world class attractions of Niagara Falls and Niagara-on-the-Lake. (id:49187)
46 Pineneedle Drive
Aurora (Hills Of St Andrew), Ontario
Welcome to 46 Pineneedle Dr, an absolute dream home. This sprawling bungalow offers over 5,400 interior square feet and sits on a 0.676-acre lot backing onto a ravine in the prestigious Hills of St. Andrew, offering unmatched tranquility and privacy with no neighbours behind. Completely renovated from top to bottom, this residence blends luxury finishes with a highly functional layout. The main floor features 3 bedrooms and 4 bathrooms, including a formal dining room, office and a living room with a striking floor-to-ceiling fireplace. The primary suite boasts double-door entry, a tray ceiling and heated floors in the spa style 5-piece ensuite bath for added comfort and luxury. Multiple walkouts to a huge raised composite deck from the living room, kitchen, and primary bedroom allow you to enjoy views of your own private forest right in town. The walk-out basement adds an additional 2 bedrooms and 2 full bathrooms, plus a full open-concept kitchen, generous living space, and a second laundry hook-up, creating an ideal layout for an in-law suite, multi-generational living or nanny suite. An oversized garage provides ample space for vehicles and storage.You'll feel like you're in the country while being just steps from local shopping, restaurants, top-rated public and private schools (St. Anne's, St. Andrew's and The Country Day school all under 10 minutes), walking trails and so much more. The virtual tour and walk-through video are a must-see. (id:49187)
20 Fieldberry Private
Ottawa, Ontario
Welcome to this beautifully maintained home in sought-after Stonebridge, blending comfort, functionality & upgrades. Feat. 3 beds, 2.5 baths & fully finished LL, this home has been cared for by longtime owners. Enter through the ceramic tiled foyer w/ dbl door closet & modern light fixture, inside access to the garage & a convenient 2pc bath. Step up to the main lvl where hardwood flr, pot lights & bright windows offering coziness, ideal for family living. The living rm flows into the dining & great rm, separated by a stylish portrait opening, maintaining an open-concept feel. The kitchen boasts SS Frigidaire appliances, tiled backsplash, deep double sink w/ built-in soap dispenser, ample cabinetry, breakfast bar seating & easy access to the dining area highlighted by a chandelier. The great rm, feat. a gas FP, large windows & walkout to the private backyard, perfect for entertaining. The 2nd lvl offers a hardwood banister leading to 3 spacious beds, incl. a bright primary suite w/ walk-in closet & 4pc ensuite feat. a stand-up shower, deep soaker tub & private toilet area. Two secondary beds w/ dbl closets & North-facing windows offer plenty of light. The main 4pc bath, laundry rm w/ large closet & a versatile loft space, ideal for an office or reading nook, complete this lvl. The finished LL (2015) feat. luxury vinyl plank flrs, pot lights & a generous rec rm w/ wet bar area. A fitness rm, L-shaped storage space w/ custom shelving add convenience. Enjoy low-maintenance outdoor living w/ an interlock patio, landscaped yard & fresh sod, mulch & planters in front yard. Other highlights incl. a smart thermostat, smart switches, central vac, new floor vents, & freshly painted rooms (Bedrooms 2 & 3, Entire main lvl) & carpet cleaning (Sept. 2025). Close to schools, parks, trails, shopping & just mins to the amenities of Barrhaven & Manotick Village. Experience comfort & convenience in this turnkey home & love your new Stonebridge lifestyle! (id:49187)
15 Spring Creek Street Unit# Basement
Kitchener, Ontario
Legal basement unit, partially furnished with an open concept design, located in the east Kitchener Idlewood and Lackner woods neighborhoods, a very popular and desirable, calm, and quiet family area. One parking space on driveway is included, and utilities are one-third extra of the total utility bills of the house. Welcome to 15 Spring Creek Street, a basement unit featuring 2 bedroom, living and dining space, and 1 full bathroom. Conveniently located near all necessary amenities including schools, shopping malls, recreation centers, trails, golf courses, hospitals, and more. Ideal for a small family. Entering the house, you'll find a living space with a dining area, a beautiful kitchen with quartz's countertops, kitchen cabinets, double sink, and ample Sharp pot lights. The kitchen also provides access to a full laundry facility. A full bathroom is located on the same floor. The living room has a extra large window and it's leads to two good-sized bedroom with a extra large size of windows and closets, perfect for a small family. Floor features include tile floors in the washroom and kitchen, vinyl floors in the bedrooms and living room. The open-concept living room is perfect for both family time and entertaining. This unit is now available for lease. (id:49187)
45 - 112 North Centre Road
London North (North B), Ontario
LOCATION, LOCATION, LOCATION! Discover the best of Masonville in this stunning condo. Walkable to top schools, Western University, and University Hospital (UH), this spot offers unparalleled convenience. Enjoy an exciting lifestyle with shopping, movie theatres, restaurants, and gym facilities all just moments from your door. The bright main level features a fantastic open-concept great room flowing into a modern kitchen and dining area, complete with sliding doors to a private deck perfect for entertaining and summer relaxation. Upstairs, find three spacious bedrooms, highlighted by a magnificent primary suite offering a fabulous walk-in shower and a private balcony. The finished lower level adds valuable living space with a versatile family room or bedroom and a 3-piece bath. The home features three full and one half-bath in total! The unbeatable proximity to campus and UH guarantees high rental demand and excellent long-term appreciation for investors. For end-users, it's maintenance-free living in a prime location. Book your viewing today (id:49187)
9488 Wellington 124 Road
Erin, Ontario
New Price! $799,000 Fully Updated Home Backing onto Greenbelt in Erin. Enjoy peace and privacy on a beautiful third-acre lot backing onto a protected greenbelt. This renovated 3-bedroom, 2-bath home offers open, modern living with a bright kitchen, stylish bathrooms, and a private primary suite. Major updates include new heating & cooling systems for both levels, new roof (2025), siding, and windows all the big jobs done! The heated detached 2-car garage/shop is a dream for hobbyists, with plenty of space for vehicles, tools, or a lift. Relax or entertain in the backyard oasis with a deck, cabana, and hot tub. Only 30 minutes to the 401 and GTA a move-in-ready home offering incredible value at its new price of $799,000! (id:49187)
Lower Level - 213 Equator Crescent
Vaughan (Vellore Village), Ontario
Newly fully renovated and spacious 2-bedroom, 2-bathroom basement apartment available for long-term lease in the highly desirable Maple area of Vaughan . This bright unit includes a spacious master bedroom, open-concept kitchen, family room, ensuite laundry, in-house storage, central heating and cooling, and two large renovated bathrooms with a glass shower. It features a private entrance, one dedicated driveway parking , front and backyard access, and is located in a quiet, family-friendly neighbourhood close to Cortellucci Vaughan Hospital, Discovery Public School, public transit, Vaughan Mills, Canadas Wonderland, community centres, major highways, and all essential amenities. Utility and services charge: 1/3 of all bills (approx $120-$150). Vacant and fully renovated for immediate occupancy. No pets. No smoking. Credit check and proof of income are required. Tenant and cooperating broker to verify all room measurements. Landlord and landlords agent do not warrant the retrofit status of the basement. (id:49187)
157-159 Centre Street N
Greater Napanee (Greater Napanee), Ontario
Duplex for Sale Downtown Napanee! Looking for a great investment or a place to live while earning rental income? This duplex is in a fantastic location, within walking distance to Napanee District Secondary, two public schools, waterfront trail and the downtown core! The property features a 1-bedroom, 1-bath unit and a 2-bedroom, 1-bath unit, each with its own storage shed. There's also a shared coin laundry building and a private backyard that tenants can enjoy for outdoor and seasonal living. The 1-bedroom unit has cozy in-floor heat, and the 2-bedroom unit is heated by radiators - both are fired by hot water gas. A solid investment with long-term potential - easy to rent and close to everything Napanee has to offer! (id:49187)
75 Park Avenue
Brantford, Ontario
For Lease 3-Bedroom unit with Private Pool & Backyard Oasis! Welcome to your new home! This 3-bedroom, 1.5-bath residence offers comfort, style, and space for the whole family. Enjoy a bright open-concept living area, a kitchen with ample storage, and spacious bedrooms. The basement includes a large recreation room perfect for family. Step outside to your private backyard retreat featuring a sparkling swimming pool and plenty of space for entertaining or relaxing on summer days. Conveniently located in a family-friendly neighbourhood close to schools, parks, and shopping. $2,350/month + utilities Dont miss this rare opportunity homes like this dont last long! (id:49187)
75 Park Avenue Unit# Back
Brantford, Ontario
For Lease – 3-Bedroom unit with Private Pool & Backyard Oasis! Welcome to your new home! This 3-bedroom, 1.5-bath residence offers comfort, style, and space for the whole family. Enjoy a bright open-concept living area, a kitchen with ample storage, and spacious bedrooms. The basement includes a large recreation room—perfect for family. Step outside to your private backyard retreat featuring a sparkling swimming pool and plenty of space for entertaining or relaxing on summer days. Conveniently located in a family-friendly neighbourhood close to schools, parks, and shopping. $2,350/month + utilities Don’t miss this rare opportunity—homes like this don’t last long! (id:49187)
509 Colborne Street
Brantford, Ontario
Welcome to 509 Colborne St., Brantford! This 3 bedroom, 1 bathroom home sits on an extra large lot with ample parking - perfect for future expansion or outdoor enjoyment. Located just minutes from Wilfrid Laurier University and with easy highway access, this property offers incredible convenience for students, commuters or first-time buyers. Enjoy peace of mind with recent updates including a newer roof (2022), furnace (2022), AC and windows (2025). Laundry and large storage space in the lower level. Recently painted throughout. This is an exellent investment opportunity in a growing area - ideal as a student rental (the living room has been used as a bedroom in the past) or a smart start for a new homeowner. Don't miss your chance to own in this sought-after location! (id:49187)
3 - 23 Bergeron Private
Ottawa, Ontario
Exclusive 2 Owned parking! 2 bedroom, 2.5 bathroom walk-up style condo! Open concept main floor with 10ft ceilings, elevating the home experience. Large east-to-west-facing windows allow for ample natural light. The powder room is tucked away around the main entrance. Kitchen w/ granite counter tops, a white horizontal subway tile backsplash, stainless steel appliances, ample floor-to-ceiling cabinetry, complemented by a breakfast bar and Pantry. Open great room with ample space for hosting and entertaining, as well as dining and living areas. Patio doors onto a composite rear deck with a BBQ on a Natural-Gas Hook-Up. Both spacious bedrooms feature large closets and are designed for comfortable living. In-Unit laundry. Primary bedroom w/ a 3-piece ensuite w/ oversized vanity and glass shower. 4-piece main bathroom nearing secondary bedroom. Sought-after neighbourhood of Chapel Hill North near walking trails, dog park, transit, excellent schools, groceries and more. Built by award-winning Domicile. (id:49187)
9488 Wellington Road 124
Erin, Ontario
New Price! $799,000 – Fully Updated Home Backing onto Greenbelt in Erin. Enjoy peace and privacy on a beautiful third-acre lot backing onto a protected greenbelt. This renovated 3-bedroom, 2-bath home offers open, modern living with a bright kitchen, stylish bathrooms, and a private primary suite. Major updates include new heating & cooling systems for both levels, new roof (2025), siding, and windows — all the big jobs done! The heated detached 2-car garage/shop is a dream for hobbyists, with plenty of space for vehicles, tools, or a lift. Relax or entertain in the backyard oasis with a deck, cabana, and hot tub. Only 30 minutes to the 401 and GTA — a move-in-ready home offering incredible value at its new price of $799,000! (id:49187)
508 - 5 Shank Street
Toronto (Niagara), Ontario
Welcome to Toronto's King Street West: a highly sought after neighbourhood in downtown with vibrant community of mostly professionals, trendy restaurants, coffee shops and boutique stores. Easy access to street car and train. The two bedroom unit is above grade level; it offers a nice street view, more privacy, as well as access to modern amenities in the adjacent building. Rent covers heat, hydro and water - good saving! It is a perfect home for a professional or couple. (id:49187)
896 Sendero Way
Ottawa, Ontario
IMMACULATE. IMPRESSIVE. A STUNNING HOME. 2024 Built TARTAN Homes ASHTON MODEL with 2976 square feet of well designed living space + 600sqft in lower level: MAIN FLOOR HOME OFFICE, 3.5 bathrooms, 4+1 BEDROOMS. This SINGLE DETACHED in the Edenwylde community of DESIRABLE STITTSVILLE is a SHOWSTOPPER and is sure to please. Loaded w/ upgrades and designer finishes thru-out the FAMILY FRIENDLY floor-plan. Boasting an OPEN CONCEPT LAYOUT, this beauty has it all: stylish MODERN exterior, 9FT CEILINGS on main floor, SMOOTH CEILINGS, hardwood flooring, LUXURIOUS KITCHEN w/ premium appliances, subway tile backsplash, quartz counters, DOUBLE WALL OVEN/MICROWAVE, elegant light fixtures and loads of pot lights, custom window coverings and more. Oversized windows FILL THE HOME W/ NATURAL LIGHT. Lovely principal retreat: huge WIC and 5 piece ensuite bathroom (dual sinks, soaker tub, glass shower). Large family bathroom for bedrooms 2/3/4. The 'oh so nice' convenience of 2ND FLOOR LAUNDRY. The FULLY FINISHED BASEMENT provides a tremendous opportunity for LARGE or MULTI GENERATIONAL FAMILIES with a huge family room, 5TH BEDROOM and full bathroom. (easy conversion for inlaw suite). Cozy front porch. WONDERFUL CURB APPEAL bursting with Style sitting on a 47x100ft CORNER LOT. 2 Car garage with DOUBLE WIDE DRIVEWAY. This one has it all! Close proximity to wonderful schools, parks and amenities. Some photos have been virtually staged. Flexible closing available. Must See! (id:49187)
41 North Riverdale Drive
Caledon (Inglewood), Ontario
Stunning All Brick Home in the Quaint Village of Inglewood, 15 min to Brampton, 20 min to Orangeville. This 4 Bdrm, 5 Bath home features over 150k in 2024 with brand new prof fin basement with engineered light hardwood flooring, a gorgeous wet bar with quartz countertop, open concept to a cozy 2nd family rm with custom stone gas fp & 2pc bath, 4th huge bdrm with 3pc ensuite, custom closets, and pot lights! Oak staircase leads you to an upper loft with 2 bedrooms, the primary features a large 4 pc ensuite with soaker tub & sep shower. New SS fridge, dishwasher & washer/dryer upstairs, vaulted ceilings, main floor bdrm/office also, formal living or dining rm @ front with french doors overlooking the white covered front porch! Convenient side entrance also & inside access to dbl garage, CAC, Central Vacuum, all new light fixtures, W/O to covered deck & English garden, not a lot of maintenance! No sidewalks, in-law potential & more! 2678 sq ft plus prof finished bsmt! 10+! (id:49187)
51 Chapel Street
Brampton (Downtown Brampton), Ontario
Welcome to 51 Chapel Street, a beautiful century home tucked right in the heart of downtown Brampton. Just steps from Gage Park, City Hall, the Rose Theatre, great shops, and the GO Station, the location couldnt be better for both convenience and lifestyle.This historic home, influenced by Italianate architecture, has all the character youd expect with the space and flexibility you need. Currently used as a stately single-family home, its also registered as a duplex giving you options whether youre looking for a forever home or a smart investment.Inside, youre greeted with elegant formal living and dining areas, perfect for entertaining, and a main floor office that works beautifully for todays lifestyle. The great room addition will quickly become a favourite spot, opening onto a private backyard oasis complete with a large deck thats perfect for gatherings and summer nights. Upstairs youll find four bedrooms, a second-floor laundry for everyday ease, and two and a half bathrooms to comfortably serve a growing family. A three-season sunroom adds even more charm and space to relax.With its mix of timeless character, thoughtful updates, and an unbeatable location in Bramptons downtown core, 51 Chapel Street is sure to please families and investors alike. (id:49187)
4104 Brandon Gate
Mississauga (Malton), Ontario
Bright & Spacious, Open Concept, Gorgeous All Brick 4 Level Detached House At Prime Location! Very Wide Foyer. Family Room With Wet Bar. 4 full washrooms in house. Finished Basement with Legal Separate Entrance. Very Convenient Location, Close To All Amenities, Airport, GO Station, Westwood Mall, Schools, Transit, Major Highways 427/410/401/407, Library, Medical Centre, Humber College, Parks And Much More! Great Opportunity For First Time Home Buyers & Investors. Show & Sell! (id:49187)
73 Lindel Crescent
Welland (N. Welland), Ontario
Welcome to this beautifully maintained 3+1 bedroom, 3-bath character home, offering charm, craftsmanship, and modern convenience throughout. Set on a massive private lot in a prime location, this property is perfect for families who value space, comfort, and functionality. Inside, you'll find a warm and inviting atmosphere filled with character details, including a family room with a gas fireplace, Brazilian Cheer flooring, knotty pine ceilings, a skylight, and clear cedar walls. Each level features a full bathroom and a bedroom, offering flexibility and convenience for families or guests. The primary suite includes a walk-in closet for added comfort. The sunroom features two sets of sliding doors one leading to the outdoor covered porch and the other to the backyard creating a seamless flow between indoor and outdoor living. The home boasts a steel roof, Centennial windows with a lifetime warranty, leaf guard eavestroughs, and upgraded insulation in both the attic and upper level for efficiency and peace of mind. Plumbing upgrades include wider copper pipes, an XL capacity hot water tank, and a water pressure pump. The dream 3-car garage is a true standout fully equipped with front and rear overhead doors, garage door openers, and one bay that's insulated, heated with its own gas furnace, and plumbed with a sink and urinal. Outdoors, enjoy a double asphalt driveway, hot and cold water taps, a trailer electrical hookup, a new covered gazebo, aggregate concrete patio, and beautifully landscaped perennial gardens and fruit trees. With thoughtful updates, quality materials, and exceptional attention to detail, this home is ready for your family to move in and enjoy! Conveniently located just 5 minutes from all amenities, including Centennial High School, Niagara College, Seaway Mall, grocery stores, and quick access to Highway 406. (id:49187)
4062 Glenspring Road
Fort Erie (Crystal Beach), Ontario
Words alone cannot accurately describe this custom newly build home in Crystal Beach, this cottage inspired home must be experienced in person. Every square inch has been lovingly built in an extremely high quality way. Not a single thing to do, inside or out. You'll be amazed at the unique loft design, high vaulted ceilings, plentiful windows and the open and bright feeling that radiates throughout. 1598 sf 3 bedroom and 2 bath design is ideal for anyone looking for not only an incredible home, but an incredible lifestyle. Soaring high 18' vaulted ceilings in the living room will absolutely take your breathe away. Too many high end and customized finished to fully list here. High quality kitchen kitchen with quartz countertops, custom tile and wood floors, curbless custom tile shower with 10mm glass in the ensuite, gas fireplace with venetian plaster surround, right on through to the clear cedar soffit on the covered front porch, cedar garage door and hand milled wooden window lentils. Features a main floor primary bedroom. Upper loft area provides a private 3rd bedroom and an ideal loft space for a home office, family room, yoga space or really anything you'd like it to be. Full high basement allows for ample finishing opportunities, complete with a 3 pc rough in. Extremely energy efficient and low maintenance. Professionally landscaped and sodded. Complete with full Tarion New Home Warranty. Located steps from the sandy shores of Crystal Beach, and a short walk from all the of the shops and restaurants of the rejuvenated and blossoming village. If you're the type of person who likes walks on the beach, bike rides through the village, a quiet and social atmosphere, this may be just what you're looking for. Quick closing available. (id:49187)
134 Styles Drive
St. Thomas, Ontario
Welcome to 134 Styles Drive! Nestled in the highly sought-after Miller's Pond community by Doug Tarry Homes, the Dunmoor is a charming 1,684 sq. ft. bungalow, featuring a double car garage, is designed for both convenience and comfort, this home boasts a practical main floor plan with 3 bedrooms, a Great Room with impressive vaulted ceilings, and an open-concept Kitchen complete with a quartz island, Dining area, mudroom/laundry room off the garage and a generous walk-in pantry. Enjoy the sophisticated touch of luxury vinyl plank flooring throughout the main living areas, complemented by cozy carpeted bedrooms for added warmth. The primary suite includes a walk-in closet and a private 3-piece ensuite. Downstairs, the expansive unfinished basement presents incredible potential, with ample space for two additional bedrooms, a spacious family room, and a roughed-in 3-piece bathroom. Perfectly situated next to the pathway to Parish Park, 134 Styles Drive is ideally located on the south end of St. Thomas, just steps away from trails, St. Josephs High School, Fanshawe College (St. Thomas Campus), and the Doug Tarry Sports Complex. Why choose Doug Tarry? Not only are all their homes Energy Star Certified and Net Zero Ready but Doug Tarry is making it easier to own a home. Reach out for more information on the current Doug Tarry Home Buyer Promo! 134 Styles Drive is ready for you to call it home. (id:49187)
193 Dundas Way
Markham (Greensborough), Ontario
Primont Built 8 years End unit Freehold Townhouse @Major Mackenzie Dr & Donald Cousens Pkwy. 3 bedrooms 3 baths(Jack & Jill bathroom at 2nd and 3rd bedroom) with lots of Natural lights. Lower level can use as entertainment or extra Den/bedroom. Updated Kitchen(2023) & breakfast Area walkout to large Terrace/Balcony. Whole House New Flooring(2023) & renovated bathrooms(2025). Bur Oak SS , Mt Joy Go Train, parks & food outlets just minutes away. Low monthly POTL fee of $142.99 covers snow removal, garbage collection, and common area maintenance. Owned water softener. (id:49187)
E3 - 63 Ferris Lane
Barrie (Cundles East), Ontario
COMPLETELY REFURBISHED UNIT; including new windows, ceilings and wall drywall, new paint, new insulation, new flooring, new kitchen and bathrooms. Close to RVH, Legion, Bayfield shopping, lakefront and #400 access. Condo Fees are @$507.81 per month, includes cable, internet, water and building insurance. Status Certificate to be ordered from Condo. Corp. by Buyer. (id:49187)
172 Humbercrest Boulevard
Toronto (Runnymede-Bloor West Village), Ontario
Extra Large, Renovated 3 Bdrm Unit O/L Ravine; Beautiful House W/ Lots Of Storage & Parking In Upscale Area; New Roof, Walls, Windows/Doors, Balcony & Much More; Huge Open Concept Living/Dining Room; Eat-In Kitchen With All New Appliances (Stove, Fridge, Dishwasher); 2 Full Bathrooms; Private On-Site Laundry; Very Convenient And Safe Location Close To All Amenities - Lots of shopping options nearby, easy walking distance (Loblaws, Sumerhill Market, Fresco, LCBO, Shopper's Drug Mart, Restaurants/Cafes, and free shops in Baby Gates BIA), Bloor West/Junction, Major Access Routes, Ttc, Grocery, Schools, Park, Bike Trails. (id:49187)
46 Elora Street S
Minto, Ontario
Custom built single storey fourplex constructed in 2020 consisting of 4 two- bedroom, beautifully laid out bungalow units with granite counters, stainless steel appliances, stackable washer & dryers, in floor heating and air conditioning via individual Heat/Cool heat pump and good storage space. On the outside we have a low maintenance steel roof, separate entrances to all four units, partitioned rear garden spaces and ample parking. A great opportunity for any investor, no forecasted capex for years, current gross rents of $81,600, 2 tenants on leases and 2 Month to Month makes this an attractive long term investment for years to come. (id:49187)
1a1to1a3 - 4675 Steeles Avenue E
Toronto (Milliken), Ontario
Excellent turnkey opportunity for hairstylists or beauty professionals! Established hair salon located in the busy Splendid China Mallhigh visibility and foot traffic. No setup cost required; simply pay first and last 3 months rent to start. Lease includes use of all existing salon stations, equipment, chattels, and fixtures. Ideal for professionals seeking a ready-to-go business space without the startup hassle. HST and hydro extra. (id:49187)
2b13+2b15 - 4675 Steeles Avenue E
Toronto (Milliken), Ontario
High-traffic retail unit in Splendid China Mall, ideally positioned right beside the main up escalator ensuring constant visibility and customer flow. Perfect for retail, boutique, or service-oriented businesses seeking strong exposure. Currently leased until mid-December 2025. Water included; hydro and HST additional. (id:49187)
20 Azzarello Lane
Toronto (Greenwood-Coxwell), Ontario
Luxury Executive Townhome In Stellar Danforth Location. 1500+Sf Above Grade Space. 2+1 Generous Bedrooms, Master bdr Feature High Ceiling Over 15 Feet, 2 full Bathrooms, With A Detached Garage. Newly Renovated Kitchen, Spa-Inspired Bathrooms, Open Balcony and Large Private Rooftop Terrace Perfect With south Cn Tower View. Walk to Nice School Offers Ib Program, Parks, Steps To Line 2 Subway Stations, Danforth Shopping/Restaurants, Fitness Centre, Beach ,Trails and everything that city has to offer. Just Move In And Enjoy! (id:49187)
107 - 318 Lorry Greenberg Drive
Ottawa, Ontario
NEW PRICE! Attention Investors and first time buyers! This Rare 2 bed + den, 2 FULL bath condo with in-unit laundry and 2 parking spots is now for sale in sought-after Hunt Club Park. One of few units with 2 baths + 2 Parking spots! This property offers excellent value for both homebuyers and investors. The unit provides a spacious two-bedroom floor-plan that prioritizes functionality. Features include an open concept living and dining area & nice sized primary bedroom with en-suite, a second complete main bathroom, a versatile secondary bedroom. The suite also boasts a delightful sunroom/den. But the advantages extend beyond the suite itself. The building provides convenient proximity to parks, green spaces, and the Greenboro community center. It is also well-connected to public transit and offers access to various amenities. It is housed in a secure and smoke-free building with elevator access. Dog enthusiasts will appreciate that this pet-friendly building is only steps away from Conroy Pit. Water and insurance covered in the condo fees. Book your showing today! (id:49187)
320 - 250 Lawrence Avenue W
Toronto (Lawrence Park North), Ontario
Brand New Boutique Residence at Lawrence & Avenue Road Discover this rare and spacious 2-bedroom, 2-bathroom suite in a modern, boutique-style building. Featuring floor-to-ceiling windows and soaring 9-foot ceilings, this open-concept layout is designed for both comfort and style. Enjoy an exceptional lifestyle in one of Toronto most sought-after neighborhoods. Just steps from the vibrant shops and restaurants along Avenue Road, upscale grocery stores, convenient public transit, the serene Douglas Greenbelt, and beautiful Bedford Park. Families will appreciate proximity to some of the city's top-rated public and private schools all within easy walking distance. Perfect for families, this property is situated within the highly coveted school boundaries of John Wanless Junior Public School and Lawrence Park Collegiate Institute two of the city's top-ranking public schools. (id:49187)
993 Whitney Crescent
Midland, Ontario
Top 5 Reasons You Will Love This Home: 1) Exquisite home situated on a premium lot in an outstanding neighbourhood 2) Extensive upgrades include all new windows and doors, garage doors, a new roof, interior doors and trims, a completely new kitchen, bathrooms, flooring, paint, lighting, and fixtures; virtually every detail has been meticulously renovated 3) Stunning backyard oasis with a total privacy fence, a spacious patio, stone walkways, professional landscaping, and an inground pool, perfect for outdoor enjoyment 4) Exceptional open-concept layout boasting modern finishes and offers four generously sized bedrooms, creating a dream residence 5) A must-see property, unlike anything else in West end Midland, conveniently located near the Georgian Bay General Hospital, shopping, restaurants, and just moments from Georgian Bay. Age 18. (id:49187)
91 Player Drive
Erin, Ontario
Welcome to this exceptional newly built home by Cachet Homes, ideally situated on a premium corner lot in the picturesque town of Erin. Offering 4 spacious bedrooms, 3 bathrooms, and parking for up to 6 vehicles (including a double-car garage and extended driveway), this home is the perfect blend of luxury, comfort, and function. As you step through the elegant double-door entry, you're welcomed by a grand open-concept foyer filled with natural light. The main floor features 9-foot smooth ceilings and stylish 8-foot interior doors, creating a sense of openness and sophistication. Rich hardwood flooring flows throughout the main level and upper hallway, complemented by solid oak stairs with matching oak railings. The great room and den showcase custom waffle ceilings and a cozy gas fireplace, offering both charm and warmth. The upgraded kitchen is a chef's dream, complete with premium cabinetry, granite counter tops, and a large center island which is perfect for entertaining. A convenient mudroom with garage access enhances everyday functionality. Upstairs, the spacious primary suite features a large walk-in closet and a spa-like 5-pieceensuite with elegant finishes. The second floor also includes a full laundry room, adding convenience to daily living. Located in a highly desirable, family-friendly neighborhood, this home is just minutes from top-rated schools, scenic parks, trails and essential amenities. With exceptional curb appeal, high-end finishes, and a thoughtful layout, this is a rare opportunity to own a luxury home in one of Erin's most sought-after communities. (id:49187)
Th 41 - 3 Elsie Lane
Toronto (Dovercourt-Wallace Emerson-Junction), Ontario
Welcome Home * A Hidden Gem Nestled In A Quiet Enclave In The Heart Of Junction * This Freehold Townhome Defines Urban Chic Lifestyle * With Approximately 1600 Sq.Ft. of Thoughtfully Designed Living Space Across 3-Levels Plus Almost 270 Sq.Ft. Private Roof Top Terrace This Home Is Perfectly Suited For Both Family Living & Entertaining * Experience The Ideal Blend of Function, Style, Comfort Featuring Generous Room Sizes, Bathroom On Every Level, Ample Storage & Quality Finishes Throughout * The Impressive Open Plan Main Level Boasts Soaring Ceilings & Oversized Principal Room That Flows Seamlessly Into Ultra Sleek Kitchen With Light-Toned Finishes, Quartz Countertops, Breakfast Bar, & Convenient Powder Room * The Entire Second Floor Is Dedicated To Luxurious Primary Suite Complete With Walk-In Closet & Spa Inspired 5-Piece Ensuite Fitted With Dual Vanity & Large Wall-To-Wall Separate Shower * Third Level Features 2 Spacious Bedrooms & A Full 4-Piece Bathroom * Versatile Upper Level Also Offers Walk-Out Access To Sunny Roof Top Terrace Equipped With Water & Gas Hook-Up * Additional Conveniences include 2nd Level Laundry Room With Deep Lundry Tub, 1 Underground Parking & 1 Locker * Superb Location Steps To Bloor, Close To Roncy, High Park, Vibrant Junction Triangle, Bloor Line Subway & Go Station With All The Amenities At Your Fingertips * Boutique Family Friendly Complex, Walk, Bike & Pet Friendly * This Home Presents An Exceptional Opportunity To Embrace The Dynamic Lifestyle of Junction In Low Maintenance Setting. (id:49187)
161 Quebec Street
Bracebridge (Macaulay), Ontario
Welcome to 161 Quebec Street! This renovated in-town bungalow is perfect for those looking for a move-in ready, low maintenance space. With 2 bedrooms and 1 bath, this home is conveniently located just a short walk from elementary schools, as well as shopping in Bracebridge's downtown. Extensive interior and exterior upgrades, including freshly painted throughout (2025), paved driveway (2023), new decks and fences (2022), new flooring (2022), board & batten siding (2021), and so much more! Step outside to the rear deck and enjoy the privacy of a fully fenced backyard, perfect for kids or pets to play safely. Minutes from everything Bracebridge has to offer, and meticulously well-maintained, this bungalow is the perfect place to call home. (id:49187)
305 - 14924 Yonge Street
Aurora (Aurora Highlands), Ontario
Affordable luxury in the coveted Highland Green Condos! Don't miss this exceptional opportunity to own a beautifully updated, turnkey suite in one of the area's most sought after condominium communities. Highland Green offers a sophisticated lifestyle with upscale amenities including a stunning front foyer, party room, on-site car wash, well-equipped exercise room, and more! Step inside to breathtaking views through a wall of expansive windows, elegantly dressed with custom 'California style' shutters. This bright, open-concept suite features modern light fixtures, quartz countertops, and an updated eat-in kitchen complete with contemporary cabinetry, sleek faucets, and stylish hardware. Plush carpeting and complementary wall tones create a fresh and welcoming atmosphere throughout. For added convenience, the suite includes a parking spot and storage locker. Monthly maintenance fees include utilities, cable, and internet! Ideally situated on Yonge Street, you'll be steps away from shops, restaurants, and transit - everything you need for easy, everyday living. Fresh. Stylish. Affordable. Move in and start living the lifestyle! *** See Multimedia/Virtual Tour with virtually staged images! *** (id:49187)
644 Queen St E
Sault Ste. Marie, Ontario
Queen Street building for sale located in prime block of downtown. Building has been completely renovated. Well suited for any professional use including medical, wellness, or other office use. Entire space in handicap accessible including entrance, washrooms, and hallways. Current set-up has inviting reception/waiting area, front office, eight offices/treatment rooms, two washrooms-one with shower, small gym, and laundry area. Full basement for storage, inventory, or additional space/ Newer gas heat and central air. Rear of building is paved for parking at least six vehicles all renovations completed with excellent materials and workmanship including and attractive facade fronting queen street east. Turn-key business for any professional. (id:49187)
12 Canada Ave
Blind River, Ontario
Vacant lot, in Blind River, ON.This lot could be an investment for future use. Buyers to do due own diligence. (id:49187)
1051-19 Peoples And Hillside Rd
Sault Ste. Marie, Ontario
Opportunity awaits with this residential parcel just under half an acre in the city's West End. Property is close to all major amenities, has 82ft of frontage at 1051 Peoples Rd and 57ft of frontage on 16 Hillside Dr. Currently zoned R3 which allows for many residential uses. Property can be serviced at both Peoples Rd and Hillside Dr. Owner has City approval to build two stand alone units. City consent required to build across both parcels. Contact the Listing Brokerage Office or your Realtor for more information. (id:49187)
. Ranger Lake Rd
Searchmont, Ontario
Rare resort opportunity on beautiful Ranger Lake! This 3-acre property was once a summer resort and holds excellent potential to be restored as an income-generating retreat or transformed into a private family getaway. The property includes three camps: a 500 sq. ft. structure requiring structural work, as well as 1,000 sq. ft. and 400 sq. ft. buildings that are ready to be used. With space to reimagine as a family compound or seasonal resort, this property offers a unique opportunity! (id:49187)
1621 Hwy 638 Hwy
Bruce Mines, Ontario
Stunning 3-bedroom home in beautiful Rydal Bank, featuring a steel roof and large red barn in a private setting with gorgeous year-round sunrises. Built in the 1930s by a local master craftsman, this home offers a main floor master and bathroom, potential for main floor laundry and upstairs 2-pc bath, and includes all appliances plus 2 deep freezers. Features a drilled well with abundant water, natural gas service and a 2019, high-efficiency furnace and hot water heater. Back-up generator panel with external connection. Enjoy fruit trees, berry bushes, lilacs, raised garden beds, and a seasonal stream. Outdoor enthusiasts will love the nearby trails, while history lovers will appreciate the original character details and location across from the historic Rydal Bank church (id:49187)
4075 Lawrence Avenue E
Toronto (West Hill), Ontario
Ideal Location , Great Neighbourhood, Close to All Major Amenities, Shopping Plaza, Schools, Parks, And Close to Transit. No Pets / No smoking. Tenants to Pay All Utilities. (id:49187)
2 - 487 Aztec Drive
Oshawa (Mclaughlin), Ontario
Welcome to This 2 year old Modeno built Custom Home Nestled In a Private Cul-de-sac In The Desirable North Whitby-Oshawa Neighbourhood! This Luxury Brick and Stone Home Features 6 Bedrooms in Total and 5 Bathrooms with a Double Garage on an End Lot. The Main Floor Features 10 ft Soaring Ceilings and Potlights, Custom Stair Railing, Gorgeous Luxe Kitchen Trimmed In Black Cabinets and Gold Hardware, Custom Quartz Counters and an Oversized Island, With the Cabinets Being Ceiling Height, and an Additional Pantry, Perfect for the Everyday Chef. Marble Wall enclosing a Fireplace and Extra Large Windows which Allow The Best of The Day's Sunlight In. Upstairs there are 4 Large Bedrooms, 2 Featuring Ensuites and Walk- in - Closets. There is The Convenience Of Having Second Floor Laundry with Energy Efficient Washer and Dryer. The Basement Connects from The inside but Also Has a Separate Entrance For Ease. 2 more Bedrooms and Large Bathroom and a Compact Luxury Kitchen Featuring Quartz and Custom Cabinetry. Close to Shopping, Bus Routes, Schools and Highway within 10 minutes! (id:49187)
350 Sunset Beach Road
Richmond Hill (Oak Ridges Lake Wilcox), Ontario
This Fabulous Property Features A Detached 2 Story house on a Premium Lot of 75X215 ft With Lots Of Potential In Great Lake Wilcox Area. Live or rent and build later, Picturesque Windows From Every Room, Serene Environment With Old Trees And Sceneries, Featuring 4 +1 Bedrooms ,2 Kitchens With New Appliances and Upgrades In Main Floor Kitchen, Upgraded Hardwood On Main, Newer Paint, Newer Garage Door And Main Entry Door, Finished Basement, Granites On 2nd Level Bathrooms, All Newer Vanities, Two Sheds, One Gazebo/Fire Pit, Gas Barbq, Close To Lake, Park, Community Center, And Much More To Add. (id:49187)
12 Oak Street
South Glengarry, Ontario
AFFORDABLE & TURN-KEY! This spacious semi-detached home blends centuries-old charm with modern updates. Nestled in the heart of Lancaster Village, it boasts a large country sitting porch, rear deck, deep backyard and LARGE GARAGE/STORAGE BARN. Enjoy spacious living & dining areas complemented by high ceilings, substantial moldings, and contemporary upgrades. The main floor features a full bath and laundry hookups for convenience. Upstairs, you'll find 3 beds and a 2pc bath. The exterior combines the rustic appeal of board-and-batten with the durability of a metal roof, exuding timeless character. The original portion of the home dates back to 1890. A rear extension, completed with permits in the 90's, expanded the living space and functionality. Freshly painted & move-in ready. Municipal services. A common element use agreement registered regarding water/sewer line. Suitable for owner occupancy or investment. 24-hr irrevocable. Don't miss out, call today for a tour! (id:49187)
4236 Pine Ridge Drive
Frontenac (Frontenac South), Ontario
STUNNING!! This beautiful hilltop bungalow overlooking Rock Lake on a gorgeous 1 acre lot features 3bedrooms, 1 and a half bathrooms, kitchen, separate dining and office on the main floor with absolutely captivating south facing sunny views of the lake, a full walkout lower level complete with a 2nd full size kitchen, 2 more bedrooms 4pc bathroom and living room for a separate IN-LAW SUITE or extra living space for the family, a SANDY SHORELINE , quick drop in depth for ideal swimming, and ready for a new dock to enjoy the water and sunshine with friends and family! Don't Miss this RARE OPPORTUNITY!! (id:49187)
309 - 41 Ferndale Drive S
Barrie (Ardagh), Ontario
Discover comfort and convenience in this spacious 1-bedroom, 1-bathroom condo for lease at 41 Ferndale Drive South in Barrie. Offering 793 square feet of open-concept living, this well-maintained unit features a modern kitchen, in-suite laundry, and a private balcony perfect for relaxing or entertaining. Included with the lease is a secure locker for extra storage. Located in the desirable Manhattan development, you'll enjoy peaceful surroundings with nearby walking trails, quick access to Highway 400, and close proximity to shopping, dining, and downtown Barrie. Ideal for professionals or couples seeking a quiet, stylish home with urban convenience. (id:49187)

