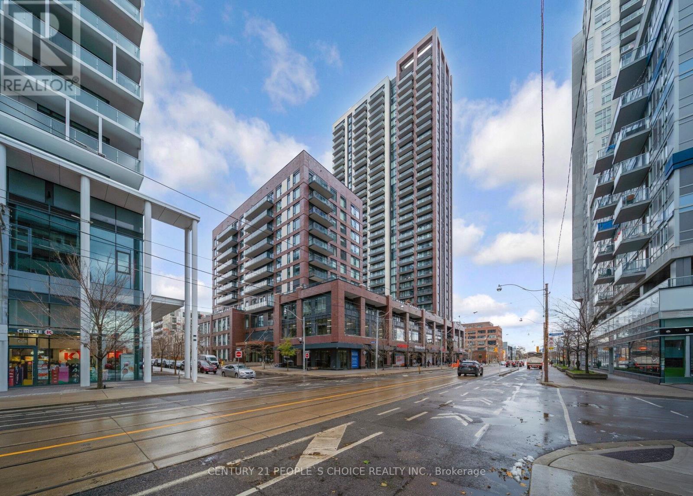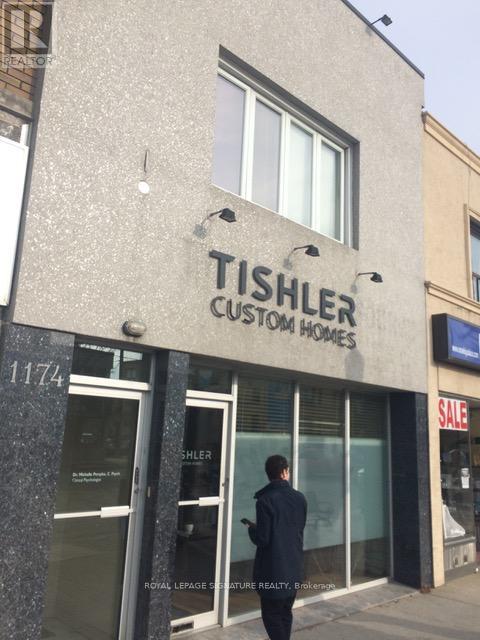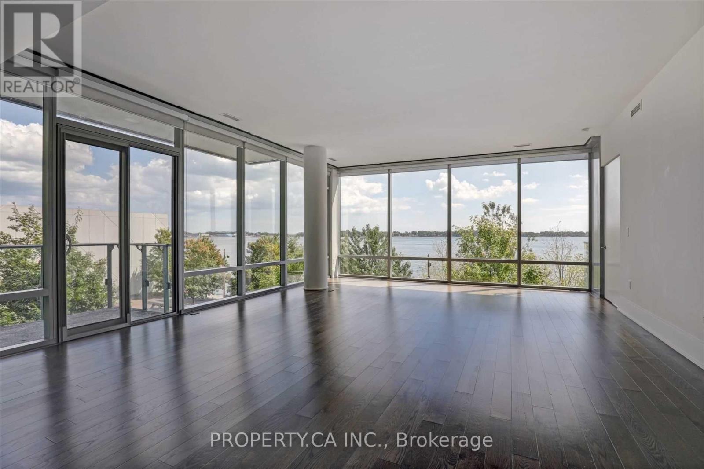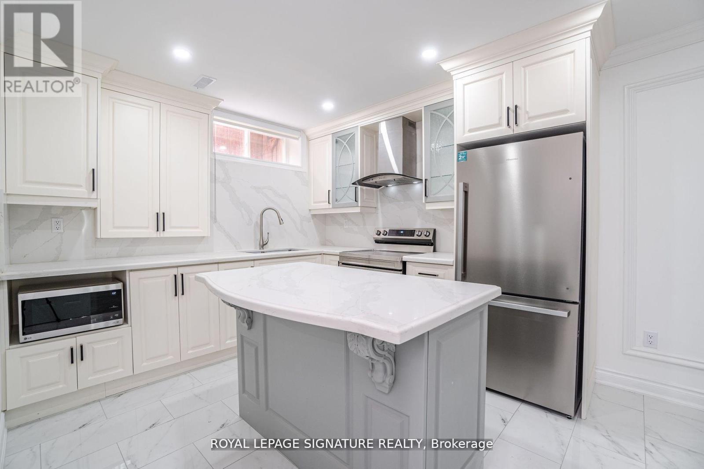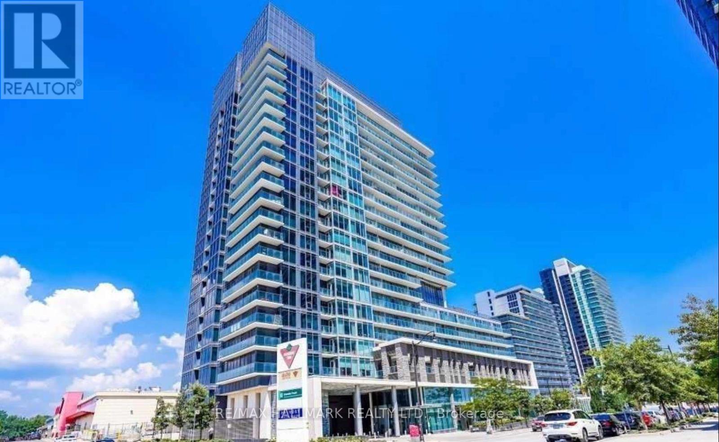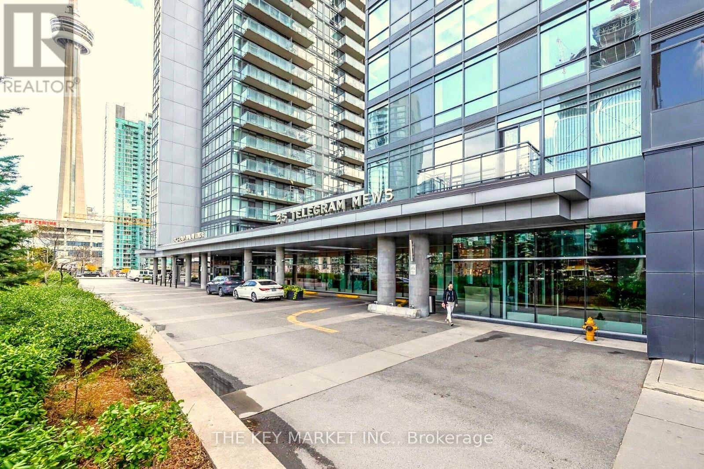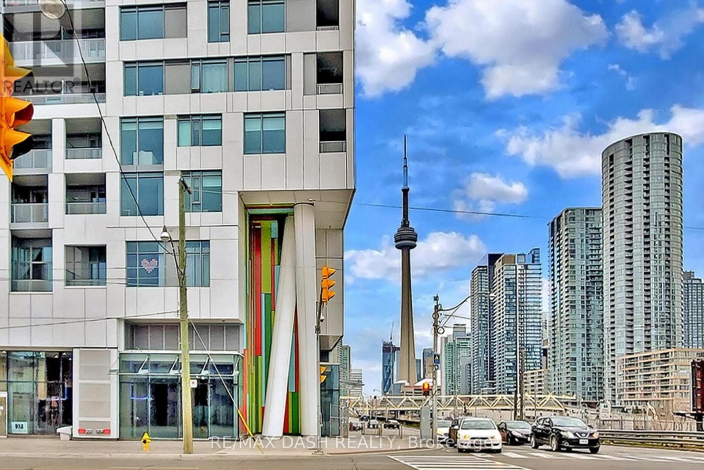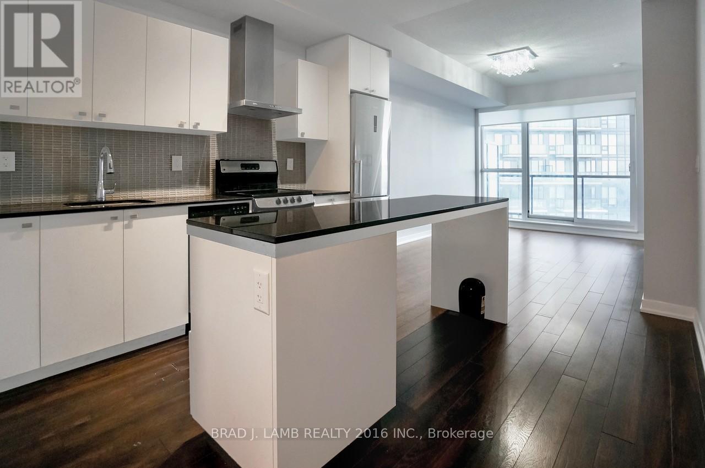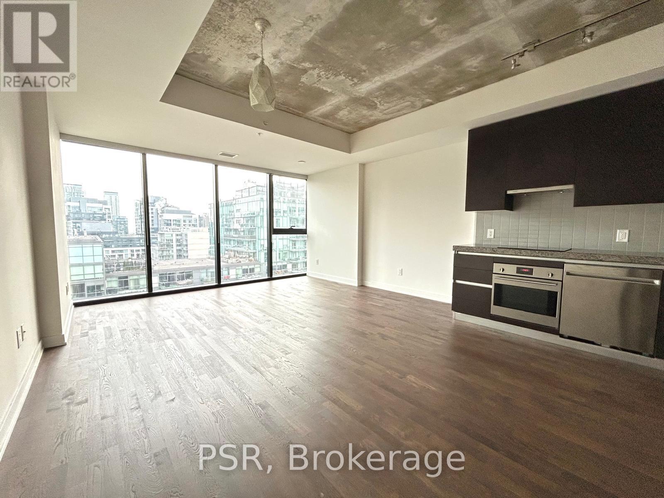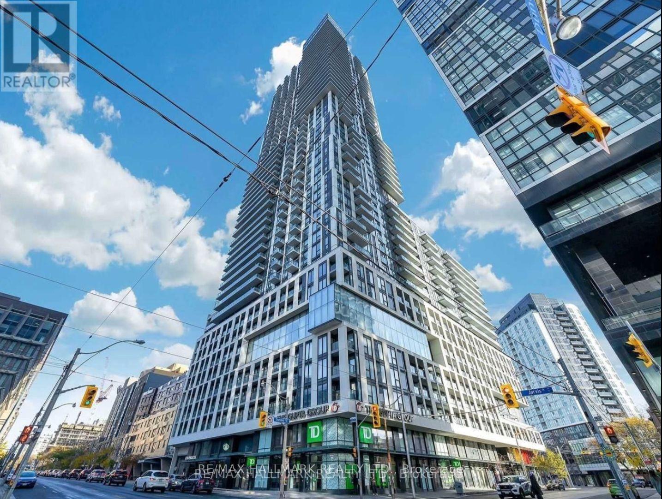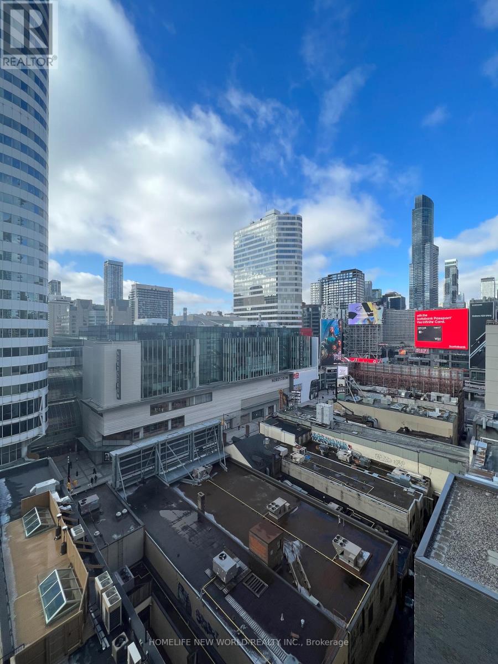323 - 35 Tubman Avenue
Toronto (Regent Park), Ontario
Welcome to this beautifully designed suite in the prestigious condo building by Daniels. This 1-bedroom + den with 2 full bathrooms offers the perfect blend of style, comfort, and functionality - ideal for a working professional or couple seeking modern downtown living in a quiet pocket of the city. The versatile den is your blank canvas perfect for a home office, guest space or kids' room. The bright and spacious layout features floor-to-ceiling windows with roller blinds, 9-ft ceilings, and fresh contemporary finishes throughout. Enjoy a sleek modern kitchen with quartz countertops, backsplash, quartz countertop island, modern cabinetry, state-of-the-art appliances, and a full-size washer and dryer. The primary bedroom includes a solid core door and a 4-piece ensuite bathroom providing both privacy and convenience. Located in the vibrant, newly transformed Regent Park neighborhood, just steps to Toronto Metropolitan University (TMU), George Brown College, Toronto Eaton Centre, grocery stores, retail, dining options, public transit, and beautiful nearby parks - offering the best of urban living and convenience. Residents enjoy access to luxurious amenities, concierge, fitness center, rooftop terrace with BBQ, a stylish party room, meeting room, kids' zone, children's play area and convenient visitor's parking. Parking and locker are included in price. Locker and Gym on the same floor level. Come see it - you'll be impressed! (id:49187)
3 - 1174 Eglinton Avenue W
Toronto (Forest Hill North), Ontario
One interior office with window and pot lighting. Approx. 100 sq ft. Ideal for sole practitioner/therapist, lawyer, ND, small business owner. Ideal for the out of home office. A shared bathroom and waiting area in hall. Office on 2nd floor, 24hr access. Inclusive of utilities, exception phone and internet/cable. Close to Eglinton West Subway Station, and soon to be Eglinton Crosstown LRT. Green P parking and street parking are available in the area. Can be made avail Jan 1 or Feb 1, 2026. (id:49187)
314 - 39 Queens Quay E
Toronto (Waterfront Communities), Ontario
Welcome To 39 Queens Quay E #314 - A Freshly Painted, Luxury 2 + 1 Bedroom, 2 Bathroom Suite In Pier 27! Beautiful, Unobstructed Panoramic Lake Views In Open Concept Living/Dining Room, Lined With Bright Floor To Ceiling Windows With Walk-Outs To 2 Balconies. Spacious Bedrooms And Large Den With Ample Living Space Make This Suite Ideal For Professionals Or Downsizers. Modern Kitchen Features Large Centre Island/Breakfast Bar And High End Built-In Appliances. First Class Building Amenities Include: Indoor And Outdoor Pool, 24/7 Concierge, Gym, And Party Room. Easy Access To The Gardiner, Or Park The Car And Enjoy Just A Short Walk To The Waterfront, Union Station/TTC, Grocers/LCBO, Restaurants, St Lawrence Market, Beach/Trails, Shops And Much More! 1 Parking Spot Included. (id:49187)
Lower - 36 Dudley Avenue
Toronto (Willowdale East), Ontario
This fully renovated lower level cul de sac house, situated in a prestigious location. With two bedrooms and a full bathroom, you'll enjoy a cozy and comfortable living experience. Your very own brand new front loader washer and dryer provide convenience and privacy, ensuring you won't have to share with upstairs residents. The kitchen features quartz countertops, a beautiful island, and ample storage space. Beautiful finishes adorn the entire space. This space comes with 1 parking spot. This centrally located gem is close to schools, TTC, grocery stores, and highways, making it an ideal place to call home. (id:49187)
1510 - 72 Esther Shiner Boulevard
Toronto (Bayview Village), Ontario
Fantastic Location! Bright And Spacious Unit Of The Luxury Tango 2 Condo. Unit Has A Balcony W/Beautiful North City View And A Modern Kitchen With Granite Countertop. Easy Access To Highway 401 And 404. Steps To Leslie & Bessarion Subway, Go Train Station, North York General Hospital. Its Excellent Amenities Include Gym, Snooker Table, Party Hall, Outdoor Patio With BBQ, Guest Suites, Visitor Parking, Reading Room, Concord Shuttle Service To Go And Subway,24*7 Concierge. (id:49187)
1805 - 25 Telegram Mews
Toronto (Waterfront Communities), Ontario
Welcome to Montage City Place, an exceptional residence in the heart of downtown Toronto, steps from the city's most vibrant attractions. This bright and spacious 1+1 bedroom unit offers a functional open-concept layout designed for modern living, with wall-to-wall south-east facing windows that flood the home with natural light. The large primary bedroom features a double closet and expansive windows, while the separate den is perfect for a comfortable home office or study. The modern kitchen is equipped with full-size built-in appliances, granite countertops, and ample storage ideal for cooking with fresh ingredients from the conveniently connected Sobeys grocery store or enjoying the endless dining options nearby. A full-width balcony extends your living space outdoors, offering breathtaking views of the lake, city skyline, and surrounding parkland. Thoughtful conveniences include parking, a private locker, high-speed fiber optic internet, and express elevators. Residents enjoy a hotel-style amenity package: 24-hour concierge, indoor lap pool with jacuzzi and sauna, fully equipped gym, party room, outdoor BBQ terrace, theatre, karaoke room, guest suites, visitor parking, and even a unique outdoor climbing wall. Beyond the building, City Place offers unmatched convenience with an 8-acre park, Loblaws and Sobeys at your doorstep, plus easy access to TTC, GO Transit, and the Gardiner Expressway. Walk to the CN Tower, Rogers Centre, Financial and Entertainment Districts, King and Queen West, the Waterfront, Chinatown, and countless shops, cafes, and cultural destinations. Whether you're looking for a stylish urban home or a smart investment, this impeccably maintained unit delivers space, light, and lifestyle in one of Toronto's most desirable downtown communities. Dont miss your chance to experience the best of city living at Montage City Place. (id:49187)
1508w - 27 Bathurst Street
Toronto (Waterfront Communities), Ontario
WELCOME TO WESTSIDE CONDOS! This sleek 1-bedroom suite with UNOBSTRUCTED VIEWS offers floor-to-ceiling windows, a modern open-concept kitchen with built-in appliances. The smart layout maximizes function and style, creating a bright, inviting space perfect for professionals or investors. Enjoy world-class amenities including 24-hour concierge/security, fitness centre, party room, POOL and more, right in your building. TTC, trendy restaurants, lounges, shops, FARM BOY and buzzing nightlife right at your door that make this one of the city's most desirable communities. Whether you're enjoying a quiet morning coffee at home or stepping out for a night on the town, this suite offers the best of downtown living at your doorstep. (id:49187)
2211 - 51 East Liberty Street
Toronto (Niagara), Ontario
Welcome to your new home in the heart of vibrant Liberty Village! This stunning 1-bedroom plus den, 2-bathroom condo offers 700 sq ft of thoughtfully designed living space, perfect for professionals, couples, or anyone seeking modern city living with a touch of luxury. Situated on the 22nd floor, you'll enjoy breathtaking, unobstructed views of the city skyline and Lake Ontario through expansive floor-to-ceiling windows that flood the unit with natural light. The open-concept layout features a sleek kitchen with stainless steel appliances, stone countertops, and ample cabinetry - ideal for cooking and entertaining. The spacious primary bedroom includes a large closet and a private 4-piece ensuite, while the versatile den can be used as a home office, guest room, or workout area. A second full bathroom offers convenience for guests. Live steps from everything - public transit, parks, Metro, the waterfront, Exhibition Place, trendy shops, cafes, pubs, BMO Field and downtown Toronto. This is more than a condo; it's a lifestyle. Don't miss your chance to own in one of Toronto's most dynamic and connected neighbourhoods! (id:49187)
1204 - 629 King Street W
Toronto (Waterfront Communities), Ontario
**First 3 months offered at $2,200/month**. Call King West Your Home At Toronto's Most Sought After Building, 629 King. With the City Buzz And Night Life At Your Door Step, Extensive Building Amenities And Luxurious Suite Furnishes, This 1 Bedroom Loft Features Upgraded Countertops And Integrated Appliances In The Kitchen, Floor-To-Ceiling Windows, Minimalist Washroom Finishes, Neutral Roll Up Blinds And Under Mount Kitchen And Lighting. Ample Storage And Open Concept Design. South Facing Unit! Walk Outside Your Door And Enjoy Everything King West Has To Offer including the Best Restaurants And Nightlife. (id:49187)
5008 - 89 Church Street
Toronto (Church-Yonge Corridor), Ontario
Perched on the 50th floor of The Saint by Minto Communities, this brand-new two-bedroom corner suite offers breathtaking southwest views of Lake Ontario and the Toronto skyline. Designed for modern luxury, it features 9-ft ceilings, floor-to-ceiling windows, and a rare 107sqft balcony that seamlessly extends the living space. The chef-inspired kitchen showcases quartz countertops, designer cabinetry, and integrated appliances, while spa-like bathrooms, custom closets, and smart home features add everyday comfort. The primary bedroom includes a private ensuite, and the second bedroom is perfect for guests or a home office. Full-size laundry, rare parking and locker combo for your convenient , and ample storage complete the home. Built with non-toxic materials and advanced HVAC, The Saint targets LEED and WELL certifications, ensuring clean air and sustainable living. Enjoy over 17,000 sq. ft. of amenities-from a wellness centre with infrared sauna and chroma therapy rain room to Zen gardens, co-working spaces, and terraces with BBQs and firepits .Located steps to the Financial District, St. Lawrence Market, and Queen Subway, this residence defines sky-high living in Toronto's downtown core. Window coverings throughout (to be installed).( This unit has a parking and locker combo which is 130k value and your private locker room is right behind your parking spot )( ONE Month rent free on a prepaid rent for 12 months ) (id:49187)
420 - 251 Jarvis Street
Toronto (Church-Yonge Corridor), Ontario
Excellent value in Downtown Toronto! This perfectly laid-out one-bedroom unit offers ample living space, practicality, and an unmatched AAA Location. Large bedroom and unobstructed view with a balcony for daily natural daylight. Plenty of Storage space and Ensuite Laundry. Laminate throughout, no carpet. Very clean unit, kept with care! Central location with plenty of area amenities including transit at the doorstep, Ryerson U, Financial district, restaurants, shops, grocery store and much more. Locker included. Top-of-the-line amenities, including a gym, yoga, pool, BBQ, movie room, and social room. (id:49187)
1308 - 220 Victoria Street
Toronto (Church-Yonge Corridor), Ontario
Yonge & Dundas In The Heart Of Downtown & Financial District, 1 Bedroom. 1 Owned Parking & 1 Locker, Island Granite Counter, Breakfast Bar, Large 19'.6'' X 5' Balcony, Roof Top Terrace, Party Rm, Walk To Dundas Square, Subway Station, Eaton Centre, Ryerson & University Of Toronto, George Brown College, Entertainment & Dining, Cannon Theatre, Massey Hall, Path 5 Mins Away, Utilities Included In Maintenance Fees. Look At Value Of The Unit With Parking & Locker Incl In The Price. (id:49187)

