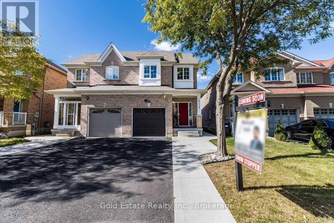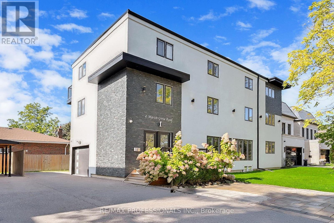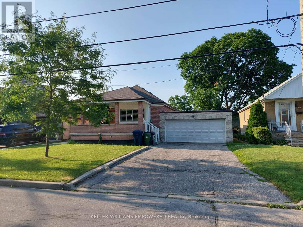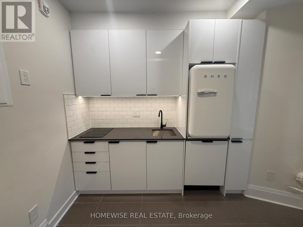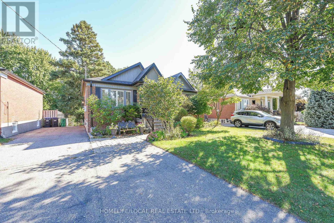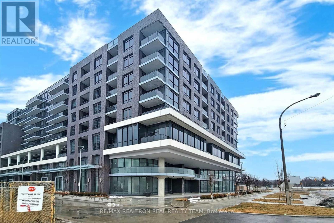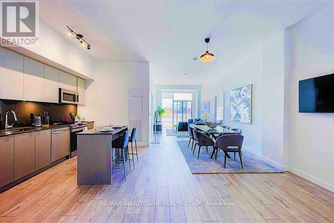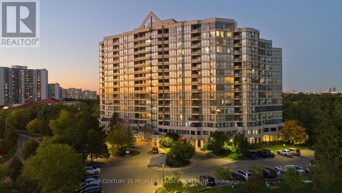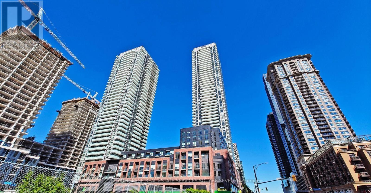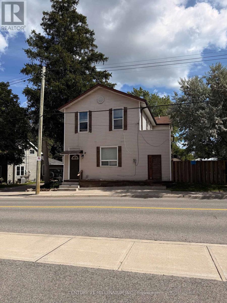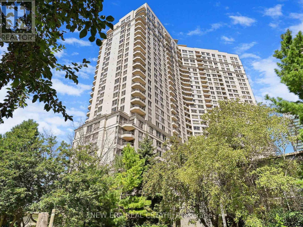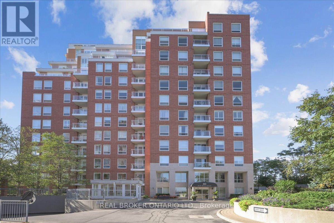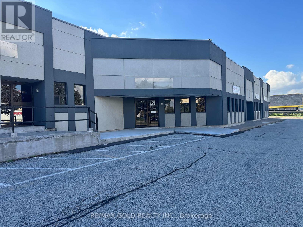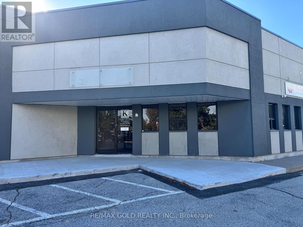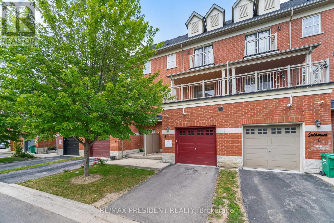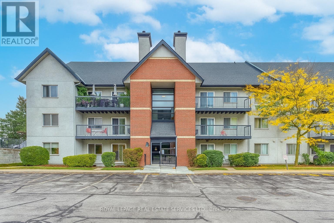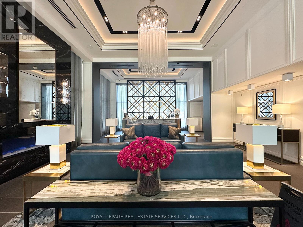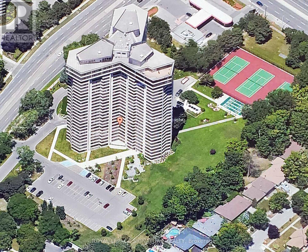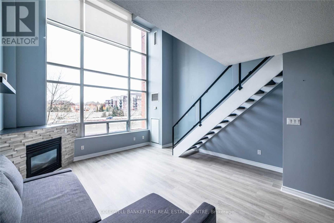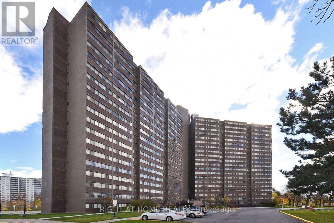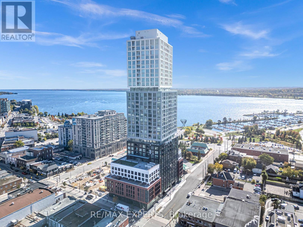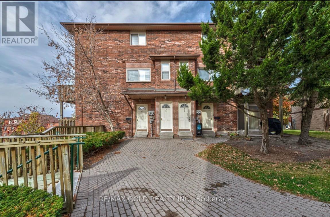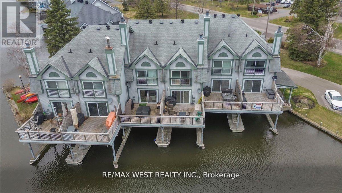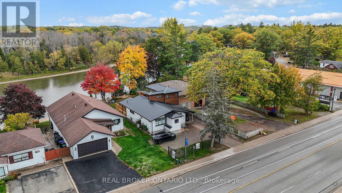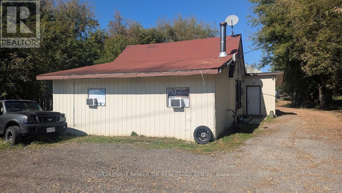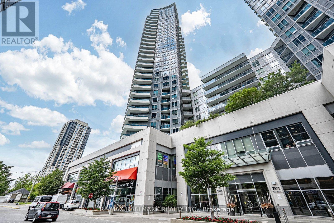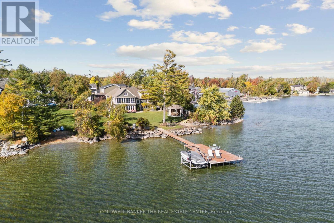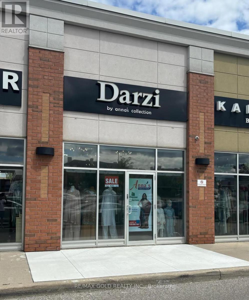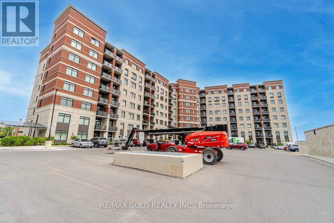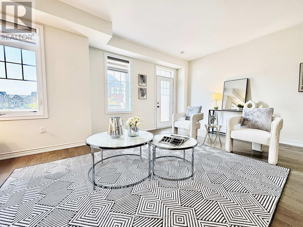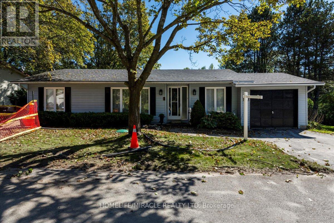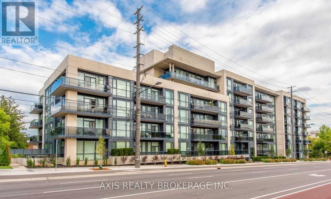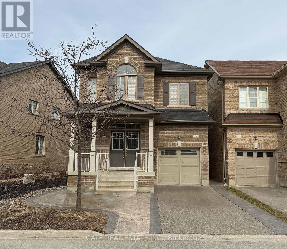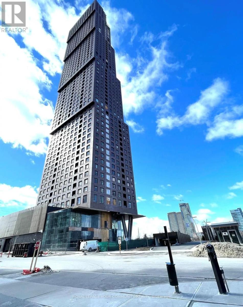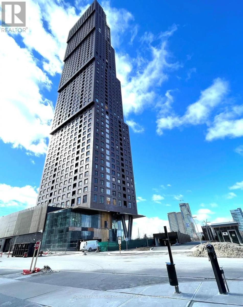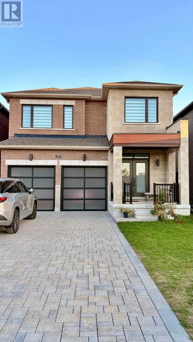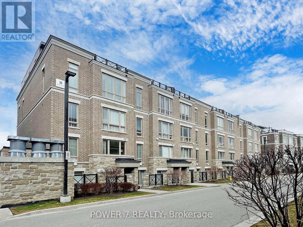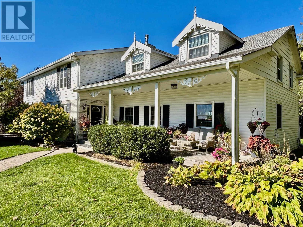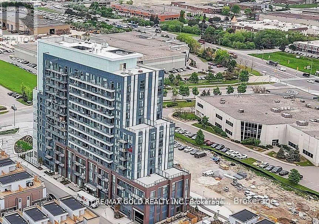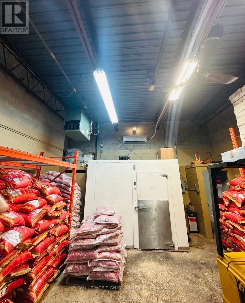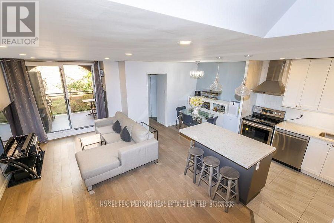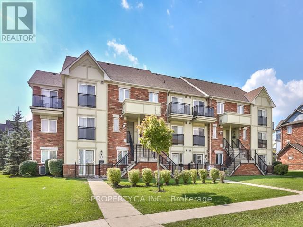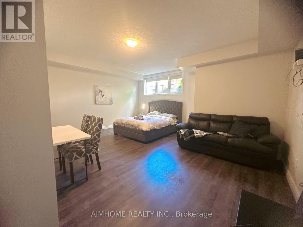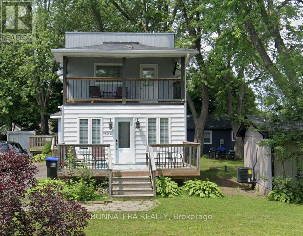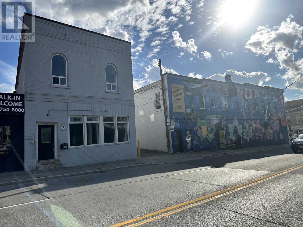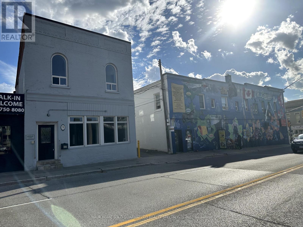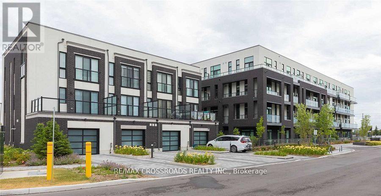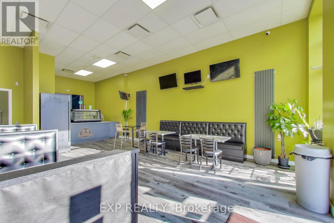45 Rotunda Street
Brampton (Fletcher's Creek South), Ontario
Beautiful Layout, Semi-Detached 4 Bedroom/3 Washrooms 1816 Sq Ft (Abv Grade Per Mpac) backing onto park with no neighbors at the back Located On A Quiet Street. Close To Walmart, Home depot, Banks, Groceries And School. Home Features Wooden Flooring Throughout Wrought Iron Oak Staircase, Gas Fireplace In Living, Open Concept Living/Dining, Main Floor Laundry. 2 Front Br's Have Window Alcoves, Pot lights Main & 2nd Level. Not Furnished. No Smoking. Tenant pays 70% of all utilities and has to take care of lawn mowing and snow removal. (id:49187)
4 Martin Grove Road
Toronto (Islington-City Centre West), Ontario
Welcome To A Truly Extraordinary Offering In The Heart Of Burnhamthorpe Gardens - Designed With Both Massive Rental Potential For Investors And Exceptional Flexibility For Big Families Seeking Space, Comfort, And Convenience. This Custom-Built Residence Showcases Seven Bedrooms And Five Bathrooms Across Four Expansive Floors, Thoughtfully Configured With Three Full Kitchens To Accommodate Multi-Generational Living, Rental Income Opportunities, Or The Option To Enjoy The Entire Property As One Magnificent Single-Family Home. The Top Level Offers A Bright Two-Bedroom Suite That Can Easily Be Converted To Three Bedrooms If Desired. The Main/Middle Level Features A Grand Four-Bedroom, Three-Bathroom Layout With Generous Principal Rooms, Perfect For Larger Households Or Long-Term Tenants. The Lower Level Includes A Charming One-Bedroom Unit Highlighted By Soaring Eleven-Foot Ceilings, Adding Comfort And A Sense Of Spaciousness Rarely Found In Basement Accommodations. Enhancing The Homes Appeal Is A Private Elevator Providing Seamless Access From The Main Floor To All Four Floors, Ensuring Practicality And Accessibility For Residents Of All Ages. Outside, The Property Is Ideally Situated Within Walking Distance To Top-Rated Schools, Subway And GO Transit, Shopping, Parks, And Easy Access To Highways And The Airport Placing Every Convenience At Your Doorstep. This Is More Than A Home It Is A Rare Investment Opportunity And Lifestyle Upgrade, Offering Versatile Living Arrangements, Multi-Family Potential, And Strong Income Streams In One Of Etobicoke's Most Desirable Communities. A Property Of This Caliber, Scale, And Flexibility Is Truly One Of A Kind. (id:49187)
69 Whitley Avenue
Toronto (Downsview-Roding-Cfb), Ontario
Bright & Spacious One-Bedroom Basement Apartment Near Yorkdale. Discover comfort, convenience, and style in this inviting one-bedroom basement apartment, ideally located just minutes from Yorkdale Mall, TTC access, and Highway 401. Step into a thoughtfully designed, open-concept living space filled with natural light perfect for students or couples, seeking a quiet and private place to call home. The spacious bedroom provides a restful retreat, while the versatile den can easily serve as a home office, guest room, or creative studio.This lower-level unit includes a private, separate entrance for added privacy and independence. While there is no on-site laundry, laundromats and laundry services nearby make it hassle-free. Location Highlights: Walk to Yorkdale Mall for world-class shopping, dining, and entertainment. Quick access to Highway 401 and multiple TTC options for effortless commuting. Nearby parks and green spaces for jogging, walking, or simply enjoying the outdoors. Dedicated parking included for your convenience. If you are looking for a peaceful home with unbeatable city access, this apartment is an excellent choice. (id:49187)
105 - 1 Triller Avenue
Toronto (South Parkdale), Ontario
Located in a quiet three-story low-rise building, perfectly positioned where trendy King West meets Roncesvalles Village! This newly renovated suite is situated conveniently close to the lake Roncesvalles Village. Commuting is effortless with a streetcar stop just two minutes away, offering a direct route to downtown Toronto in 30 minutes, or a quick 20-minute drive by car. Laundry is located inside the building, and parking is available through the City's street parking permit. Heat and water are included, with tenants responsible for hydro. (id:49187)
570 Exbury Crescent
Mississauga (Mineola), Ontario
This charming and updated brick bungalow offers classic appeal with modern touches. The main level features beautifully refinished hardwood floors and neutral paint tones, complemented by elegant chair rail moulding in several rooms. The generous kitchen and breakfast area boast slate flooring and a walk-out to the backyard perfect for morning coffee or outdoor dining. The fully finished, drywalled basement adds valuable living space with an additional bedroom and a flexible recreation area, ideal for a home office, gym, or media room with cozy gas fireplace and built-in bookcases. Enjoy entertaining year-round with tiered backyard decks for summer gatherings and a cozy indoor rec area for cooler months. A perfect blend of comfort and functionality! (id:49187)
502 - 10 Gibbs Road
Toronto (Islington-City Centre West), Ontario
Luxurious 1 Bedroom + Den Condo With Floor To Ceiling Windows & Laminate Flooring Thru-Out, Granite Counters, Modern Kitchen With Stainless Steel Appliances & Modern Cabinetry, Close To Kipling & Islington Subway Station, Hwy 427, Qew & Hwy 401, Amenities Include Exercise Room, Concierge, Gym, Rooftop Deck/Garden & Much More, Retail At Ground Floor, Private Shuttle Service From Lobby To Sherway Grdns & Kipling, Use Closed Den As A Home Office Or small Bedroom. (id:49187)
A0301 - 125 Bronte Road
Oakville (Br Bronte), Ontario
*BONUS 1 MONTH FREE RENT*Gorgeous Modern Suite With A Fabulous Floor Plan Features 1 Bed & 1 Bath. Close To Everything.. A Unique Luxury Rental Community With 5-Star Hotel Inspired Amenities, And Nestled In Oakville's Most Vibrant And Sought After Neighbourhood, Bronte Harbour! The HELM Is Bright, Modern & Sleek In Design. Features - Open-Concept Kitchen With Island, Modern Cabinetry & Gorgeous Counters, Plus S/S Appliances and Gorgeous Wide-Plank Flooring Thru-Out. Convenient Full Size -In-Suite Laundry. Enjoy The Beauty Of The Lakefront, Walking Trails, Parks, Marina And More At Your Doorstep! All Without Compromising The Conveniences Of City Living. Steps To Farm Boy Grocery, Pharmacy, Restaurants, Shops, Bank, And The Lake! *Pets Welcome* PARKING AVAIL to rent for additional cost/month. *Note: Some Pics Are The Model Suite To Aid In Visual Representation. All Finishes - flooring, cabinetry etc are same in all units. **EXTRAS** Amenities Include; Gym, Guest Suites, Indoor Pool, Sauna, Pet Spa, Party Room, Electric Vehicle Charging Stalls, 24/7HR Concierge & Roof Top Terrace With Stunning Lake Views. (id:49187)
1408 - 1 Rowntree Road
Toronto (Mount Olive-Silverstone-Jamestown), Ontario
***** Spacious & Bright 2-Bedroom Condo in a Well-Maintained Building! ***** Welcome to this beautifully kept 2-bedroom, 2 full washroom condo featuring a modern kitchen with granite countertops and no carpet throughout. The primary bedroom offers a 4-piece en suite, a walk-in closet, and a walkout to the balcony perfect for relaxing with your morning coffee. Enjoy a building loaded with amenities including an indoor and outdoor pool, gym, sauna, tennis court, party/meeting room, and recreation room. Ample visitor parking and a gated security system provide peace of mind. Conveniently located steps from transit, schools, and all essential amenities, this condo offers comfort, convenience, and great value! (id:49187)
4205 - 430 Square One Drive
Mississauga (City Centre), Ontario
Experience the perfect combination of comfort and convenience in this brand-new, move-in ready bachelor condo in the Heart of Mississauga City Centre. Spacious Living, This Unit is designed for both relaxation and entertainment. Enjoy high-end finishes and sleek modern appliances (fridge,dishwasher, and in-suite Laundry) Situated just steps from square one and celebration square. This prime location offers seamless access to the highway 403, Brightwater Shuttle, and public transit, ensuring unmatched convenience. Don't miss your chance to live in one of the city's most sought-after neighbourhood-schedule your private viewing today. (id:49187)
1 - 1529 Queen Street E
Caledon (Alton), Ontario
Newly renovated second-storey apartment in the heart of beautiful Alton, Ontario. This bright and spacious 4-bedroom, 1-bath unit offers modern finishes and a welcoming atmosphere throughout. The apartment features a brand-new kitchen with updated cabinetry, countertops and appliances, convenient in-suite laundry, and generous living areas filled with natural light. Enjoy a shared yard with a firepit and play area, ideal for relaxing or entertaining outdoors. Two parking spaces are included in the driveway, tenants are responsible for 35% of utilities. Perfectly located within walking distance to local shops, parks, and the Alton Mill Arts Centre, and just a short drive to Orangeville and major commuter routes, this is a wonderful opportunity to live in a peaceful and friendly community. Potential Tenants must submit full Equifax Credit Reports and provide letters of employment, confirmation of income and a completed Ontario Tenancy Application. First and last month rent due immediately upon acceptance of Offer to Lease. Minimum One Year Lease Term. Available November 1, 2025. (id:49187)
923 - 3888 Duke Of York Boulevard
Mississauga (City Centre), Ontario
Welcome to luxury living in the heart of Mississauga! This stunning 1+1 bedroom, 1-bath condo at 3888 Duke of York is a true gem. Fully renovated with top-of-the-line finishes, this unit offers a perfect blend of modern style and comfort. Situated steps away from Square One Mall, Celebration Square, Sheridan College, and the Living Arts Centre, and the future LRT line, you'll have access to shopping, dining, public transit, and more, all within walking distance.This north/west facing unit boasts an open-concept layout, brand-new stainless steel appliances, modern lighting fixtures, fresh paint, and luxurious vinyl flooring throughout. The den is perfect for a home office or cozy reading nook. Enjoy the convenience of all utilities (Heat, Hydro, Water, AC) included in one of the lowest maintenance fees in the area. Ovation II offers 24/7 concierge and security, guest suites, party and media rooms, a full theater, pool, hot tub, sauna, gym, bowling alley, billiards room, and outdoor barbecue gardens. Plus, premium underground parking with a heated driveway and waterfall entrance! Whether you're searching for a stylish modern home or a fantastic investment, this condo is a must-see! Don't miss your chance to own a piece of luxury in downtown Mississauga. (id:49187)
804 - 40 Old Mill Road
Oakville (Oo Old Oakville), Ontario
Bright & Spacious 1-Bedroom + Den in Prime Oakville Location!Over 800 sq. ft. of thoughtfully designed space in a quiet, well-managed building with an extremely accommodating live-in superintendent. Just steps from Oakville GO and walking distance to Whole Foods, Shoppers, Beertown, Indigo, LCBO, and more. Floor-to-ceiling windows fill the open living/dining area with natural light and offer unobstructed skyline views. The large bedroom features his & hers walk-in closets, and the versatile den makes the perfect home office or reading nook. Residents enjoy access to a sun-filled indoor pool, party room, and a beautifully landscaped back garden with BBQsdirectly across from 14 Mile Creek and its scenic walking trails.An amazing opportunity to own in one of Oakvilles most desirable, walkable neighbourhoods! (id:49187)
5 - 1935 Drew Road
Mississauga (Northeast), Ontario
Excellent Location In Mississauga! Clean Industrial Unit and Well-Managed Building, 2310 Sqft With a Showroom, office area, Kitchenette and Two Washrooms. Large Windows, Truck Level Shipping Door and a shipping Door at the Back. Close to Pearson International Airport, Easily Accessible To All Major Highways 410, 407, 427, and 401. New Renovations To The Exterior Of The Building. Easily Accessible, Steps Away From Public Transportation & Various Amenities within minutes. The property at the intersection (NW Corner) of two major roads (Bramalea Rd & Drew Rd) (id:49187)
5 - 1935 Drew Road
Mississauga (Northeast), Ontario
Excellent Location In Mississauga! Clean Industrial Unit and Well-Managed Building, 2310 Sqft With a Showroom, office area, Kitchenette and Two Washrooms. Large Windows, Truck Level Shipping Door and a shipping Door at the Back. Close to Pearson International Airport, Easily Accessible To All Major Highways 410, 407, 427, and 401. New Renovations To The Exterior Of The Building. Easily Accessible, Steps Away From Public Transportation & Various Amenities within minutes. The property at the intersection (NW Corner) of two major roads (Bramalea Rd & Drew Rd) (id:49187)
5 - 2530 Countryside Drive
Brampton (Sandringham-Wellington North), Ontario
Welcome to this stunning 3+1 bedroom townhome nestled in a quiet, secluded community in Brampton. With 1,875 square feet of well-designed living space above grade, plus a fully finished basement, there's plenty of room for the whole family to spread out and enjoy. The basement offers the perfect space for a home office, gym, or an extra living area for guests.Step outside to your oversized balcony a great spot to soak up the sun, fire up the BBQ, or unwind with a coffee on warm summer days. Whether you're looking for comfort, convenience, or extra space to grow, this home checks all the boxes. (id:49187)
911 - 1450 Glen Abbey Gate
Oakville (Ga Glen Abbey), Ontario
Rare 3-Bedroom Ground-Floor Condo in Desirable Glen Abbey! Don't miss this spacious 3-bedroom, 2-bathroom condo offering over 1,000 sq. ft. of living space and an extended main-level terrace, perfect for outdoor enjoyment. Highlights includea modern kitchen with premium dark laminate cabinetry and quartz countertops, in-suite laundry, and ample storage. Enjoy energy-efficient baseboard heating with individual thermostats and upgraded custom blinds, including blackout in the primary bedroom. One exclusive surface parking space is conveniently located directly in front of the unit, with an additional underground spot available for $40/month. Steps to top-rated schools, the community centre, greenspace, and scenic walking trails. (id:49187)
328 - 2333 Taunton Road
Oakville (Ro River Oaks), Ontario
Welcome to this beautifully designed south-facing suite offering approximately 940 SF of modern living space in a prestigious building with full amenities. The open-concept layout is anchored by a chef-inspired kitchen featuring Caesarstone counters, a spacious island, custom cabinetry, and premium appliances. The primary suite includes a sleek 3-piece ensuite and an oversized walk-in closet. A second spacious bedroom and a full main bath with a soaker tub complete the home. Additional highlights include custom window coverings and an expansive wraparound balcony with south and east facing views. (id:49187)
1405 - 1300 Bloor Street
Mississauga (Applewood), Ontario
Applewood Landmark, 1060 Sq.Ft 1+1 Bdrm/1 Bath Condo with SE to South PANORAMIC LAKE VIEWS. Open Concept, Carpet Throughout, Updated Kitchen, Large Master With double Closet & Lake Views. Ensuite Laundry,24 Hr. Concierge and Security. Bldg. Amenities: Rooftop Deck, Indoor Rooftop Pool, Dual Health Clubs, Tennis & Pickle Ball Courts, Shuffleboard, Billiard Rooms, Guest Suite, Rooftop Party Rooms, Wood Working Shop, Inside Car Wash & General Store in Bldg., Owned Underground Parking. Bell FIBE internet included In Fees, Min. To GO, Subway, 427, QEW,403, Pearson & Costco (id:49187)
224 - 200 Manitoba Street
Toronto (Mimico), Ontario
Welcome to this 2-storey loft in the highly sought-after Mystic Pointe Skylofts II community! This unique space perfectly blends contemporary design with urban comfort, offering an open, airy layout. Step inside and be wowed by the 17-foot ceilings and dramatic two-storey window walls that flood the space with natural light. The open-concept living area features laminate floors and a cozy gas fireplace, creating the perfect atmosphere for both entertaining and relaxing.The kitchen is equipped with built-in appliances, ideal for those who love to cook or entertain in style. The upper-level bedroom overlooks the living area below, giving this loft a true urban-chic vibe, while two bathrooms add convenience and functionality. Enjoy a wide array of amenities, including a fully equipped gym, squash courts, rooftop deck, and a beautiful common courtyard. There's also ample visitor parking for friends and family. Ideally located just north of Lake Shore Boulevard West, you're steps from Humber Bay Park, Lake Ontario, and scenic walking trails. Conveniently close to Highway 427, TTC streetcar access on Park Lawn, and a variety of shops, grocery stores, and restaurants this location truly has it all. (id:49187)
1508 - 11 Wincott Drive
Toronto (Kingsview Village-The Westway), Ontario
Welcome to Tiffany Place in highly sought-after Etobicoke! This stunning multilevel unit boasts over 1300 SQFT of luxurious living space with breathtaking, unobstructed south views. Once inside, you're greeted by a sun-filled interior, accentuated by an expansive balcony, perfect for soaking in the sun, BBQing or Dining. The 3 bed 2 bath layout, offers ample space for families or those looking to downsize without compromising on comfort. The built-in fireplace in the living area creates a warm and inviting ambiance. Storage won't be an issue with plenty of options, including the built in Cabinetry and an ensuite storage room. The Large in suite Laundry has plenty of storage space. Open Concept Kitchen and Breakfast Bar highlight this thoughtful layout. This unit includes 1 parking spot, has been recently painted and meticulously maintained. Located in a Great Neighbourhood, this condo combines comfort, convenience, and style. Enjoy a wide array of amenities including indoor pool, gym, tennis courts and sauna. Ideal for first-time buyers, small families, or those looking to Smart Size. Maintenance fee includes ALL UTILITIES!! Don't miss out on this opportunity to call this exquisite condo your new home! (id:49187)
2102 - 39 Mary Street W
Barrie (City Centre), Ontario
Welcome to 39 Mary St., Barrie! Experience luxury living in this brand-new condo featuring elegant design, premium finishes, and world-class amenities. The gourmet kitchen is inspired by Italian design and features FULGOR Milano appliances, a built-in fridge, and a built-in dishwasher for a seamless, modern look. Enjoy access to Infinity Plunge pool, an indoor fitness center, outdoor barbecue areas, Party room, Hotel suites and so much more! all within steps of downtown Barrie vibrant shops, restaurants, and entertainment. Best of all, the beautiful waterfront, marina, and beach are just minutes away. This is truly a once-in-a-lifetime opportunity to own a stunning unit in one of Barrie's most desirable new residences. (id:49187)
2 - 9 Meadow Lane
Barrie (Ardagh), Ontario
Opportunity knocks with this freshly painted, bright, and beautifully updated starter Conveniently located just minutes from Hwy 400 and close to all the amenities Barrie has to offer, this move-in-ready gem combines comfort, style, and accessibility. Dont miss yours wimming pool and maintenance includes snow removal, landscaping and waste management. palette, brand-new washer, new flooring in the bedrooms and washrooms, and plush carpet on the room. Enjoy two private balconies including one off the bedroom offering peaceful outdoor home perfect for first-time buyers or a growing family. Step inside to discover a modern color stairs. Stylish new rugs and thoughtful upgrades throughout add warmth and character to every space to relax and unwind. As part of the community, you'll also have access to fantastic common amenities including a fully equipped gym, a party hall for entertaining, a sparkling chance to make it yours schedule a showing today! (id:49187)
9 - 24 Laguna Parkway
Ramara (Brechin), Ontario
Discover the ultimate lakeside lifestyle in this meticulously maintained and beautifully updated 3-storey townhouse, perfectly situated on the shores of Lake Simcoe. Designed for water enthusiasts, this exceptional home offers direct lake access and your own private 21-ft covered boat slip a true boaters dream. Step into the spacious open-concept second floor, where new high-quality flooring (2025) and a bright, inviting layout set the stage for relaxed living. The modern kitchen features updated stainless steel appliances, ample counter space, and a seamless connection to the living and dining areas. Walk out to your large private deck with gazebo, perfect for entertaining or simply soaking in the stunning direct waterfront views. Upstairs, the primary suite is your personal retreat complete with panoramic water views, a walk-in closet, and a luxurious 5-piece ensuite featuring a jet tub. The ground level offers versatility with a cozy family room (easily convertible to a 3rd bedroom), an updated fireplace, a 2-piece bath, and walk-out access to your covered boat slip. Enjoy a resort-style community with exclusive resident beaches, an Activity Center Clubhouse, tennis courts, and parks just steps away. Conveniently located within walking distance to the Marina, restaurants, and local amenities only 25 minutes to Orillia and 90 minutes to Toronto. Don't miss this incredible opportunity to own a piece of waterfront paradise! (id:49187)
1359 Mosley Street
Wasaga Beach, Ontario
Yes, 1359 Mosley is located on a lively main road, but don't let that fool you. The real magic happens out back! Step beyond the front door and you're instantly transported to your own private paradise on the Nottawasaga River with direct access to Georgian Bay. Paddle out from your backyard, soak in the views, or unwind in the hot tub under the stars. While the front offers the convenience of being close to everything, the back delivers tranquility, adventure, and true waterfront living. It really is the best of both worlds. Inside, the open-concept layout has a coastal vibe with gorgeous hardwood floors. The living area features a custom shiplap gas fireplace, perfect for cozy nights, while the walkout from the main floor opens to a covered deck ideal for BBQs and entertaining. The stylish two-tone kitchen, designed by Granite Works, showcases granite countertops, a peninsula with seating for two, glass cabinets with crown molding, and pull-out corner organizers. A large kitchen window captures breathtaking views of the backyard and river. In 2020, a loft addition created a private primary suite with clear Nottawasaga River views. The loft includes a spacious bedroom with crown molding, a custom walk-in closet, and a 4-piece ensuite with matte black hardware, a subway-tiled vanity and shower with honeycomb tile, and glass doors . With five bedrooms in total, this home offers plenty of space for family and guests. Two bedrooms are located on the lower level, which has a cozy cottage feel with a gas fireplace, 3-piece bathroom, dry bar, and pool table area (pool table negotiable). Step outside to an entertainer's dream backyard featuring a large viewing deck with glass railing, a 6-person saltwater hot tub, a covered cabana, and a 2-bedroom bunkie with tiki bar. This exceptional property perfectly blends convenience and peaceful waterfront living, offering the ultimate Wasaga Beach experience. (id:49187)
2884 County Rd 89
Innisfil, Ontario
21.45 acres minutes to Hwy 400 and Hwy 89 interchange. 4 Bedroom Bungalow (1038 sq ft), Over 6000 sq.ft Workshop/Warehouse/offices. 1) Main Floor Area= 40 x 40 ft, 2nd floor, area=40 x 26 ft, 3rd floor attic =40 x 18 ft. 2) Warehouse Storage 100 x 40 ft, Concrete floor, 16' ceiling height, door 14'. Bungalow:$1900/month +utilities, Warehouse Storage $3250/month +utilities, Workshop/office currently vacant. 2 Septic beds and 2 drilled wells, Zoning: AG-Agricultural General and EP Environmental Protection (id:49187)
Ph301 - 7171 Yonge Street
Markham (Grandview), Ontario
Welcome To The Lovely World On Yonge, The World Of Convenient Living Right Where Toronto Meets York! Hotel Style Amenities, Guest Suites, 2 Party Rooms, 2 Exercise Rooms, Golf Stimulation, Billiard Room, Library, Meeting Room, Underground Access To Shops, Professional Offices, Legal And Dr.Offices, Health And Beauty Centres, Major Banks, Restaurants and Boutiques.This Lovely Three Bedroom Penthouse Unit With Clear Panoramic Views of North West, Beautiful Wrap Around Balcony, And Over 1210 Sqft Of Practical Layout Is Rarely Lived In And Wonderfully Cared For. Lots of upgrades throughout Including a massive Centre Island, Granite Counter Tops, extended cabinetry, Window Coverings, and Light Fixtures. (id:49187)
1099 Stoney Point Road
Innisfil, Ontario
Welcome to a rare Lake Simcoe waterfront retreat, offering over 6000 sq. ft. of elegant living space and 100 feet of private shoreline a sanctuary where modern luxury meets peaceful, cottage-style living.Tucked away on a quiet private road in Lefroy, this home offers exceptional privacy while being just a short commute to the city , the perfect blend of work-life balance for those who want to live in cottage-style serenity year-round.The open-concept layout showcases 9 detailed ceilings, wide-plank designer hardwood floors, and oversized windows capturing a 270 view of Lake Simcoe. The gourmet kitchen features custom cabinetry, built-in Frigidaire appliances, and an oversized granite island seating ten perfect for family gatherings.A two-sided gas fireplace warms both the dining and living areas, while the primary suite offers its own fireplace, spa-inspired ensuite with jacuzzi tub, and a private walkout to a second sunroom overlooking the lake.Enjoy seamless indoor-outdoor living with multiple walkouts, a 3-season sunroom, and a cabana bar with washroom and built-in fridge ideal for entertaining or relaxing by the water.A paved driveway leads to a 4-car detached garage with 168 oversized doors, plus an 800 sq. ft. loft with potential for a guest suite, studio, or office.Just minutes away, Lefroy Harbour offers marinas, dining, and lake access, a vibrant hub for boaters and families that perfectly complements this relaxed lakeside lifestyle.Built for comfort and efficiency with a Navien boiler, hybrid heating, central vac, and oversized dock system, this home defines Lake Simcoe luxury living. (id:49187)
48 - 150 New Delhi Drive
Markham (Cedarwood), Ontario
Outstanding retail/commercial opportunity in a prime location offering high visibility, consistent pedestrian and vehicular traffic, and excellent accessibility. Currently operating as a well-maintained clothing store, this property presents exceptional flexibility with zoning that permits both retail and restaurant use a rare advantage for investors or owner-users seeking to diversify potential income streams or reposition the asset for a higher return. The space features an open-concept floor plan with expansive storefront windows that provide abundant natural light and ideal exposure for signage and displays. Interior finishes are in excellent condition, allowing for a seamless transition for continued retail operations or an efficient conversion into a café, bistro, or full-service restaurant. The property offers generous ceiling heights, upgraded utilities to support various business types, and convenient on-site and nearby parking options for staff and clientele. Strategically situated within a thriving commercial corridor surrounded by established retailers, restaurants, and service-based businesses, this location benefits from strong local demographics and steady foot traffic throughout the day. (id:49187)
608 - 39 New Delhi Drive
Markham (Cedarwood), Ontario
2 Bed plus Den with 2 Bath, One Underground Parking and Locker for Rent from 01st Dec 2025 in the most sought after 39 New Delhi Dr Condo Building!! (id:49187)
29 George Peach Avenue
Markham (Victoria Square), Ontario
Welcome to 29 George Peach Ave, a beautifully maintained freehold townhouse in the heart of Victoria Sq, one of Markham's most sought-after communities. This stylish and functional home offers over 2,328 sq ft +/- of living space, ideal for families or professionals seeking modern living with comfort and convenience. Featuring 3+1 spacious bedrooms and 2.5 bathrooms, this sun-filled home showcases an open-concept layout, 9-foot ceiling, and large windows throughout. Gourmet Kitchen Features Quartz Countertop, Stainless Steel Appliances, and expensive Island, Equipped with a Walk-In Pantry for additional Storage, The bright living and dining areas are ideal for entertaining, while the private Terrace off the kitchen extends your Outdoor Living Space. Upstairs, the primary retreat features a large walk-in closet and a luxurious ensuite with frameless glass shower and vanity. A versatile ground-floor den Ideally for a home office. Convenient upper-floor laundry, direct garage access. (id:49187)
1 Tecumseth Pines Drive
New Tecumseth, Ontario
Welcome to 1 Tecumseth Pines, a beautifully maintained home in one of Simcoe's most sought-after adult lifestyle communities. Perfectly located close to Highways 400, 27 and 50, this serene community offers easy access to surrounding towns and everyday conveniences while providing the peace and beauty of country living. Residents enjoy resort-style amenities including a recreation center with an indoor swimming pool, tennis and pickleball courts, exercise room, billiards, bocce, shuffleboard, darts, a multipurpose hall, woodworking shop, and a cozy library complete with a music and television area. Whether you prefer an active or relaxed lifestyle, there is always something to enjoy within this vibrant community. This spacious three-bedroom, two-bathroom home offers an open-concept layout with a bright kitchen and dining area that flow into the living room and out to a large covered deckperfect for morning coffee or evening gatherings. The primary bedroom features an ensuite bathroom, while main-floor laundry adds everyday convenience. The full basement provides excellent storage or potential for additional living space.Pride of ownership is evident throughout this clean and well-cared-for home. Move in and experience the perfect blend of comfort, community, and convenience. (id:49187)
321 - 4700 Highway 7
Vaughan (East Woodbridge), Ontario
Welcome To 4700 Highway 7 Rd: This Beautiful Modern 1 Bedroom + Den Unit Features An UpgradedKitchen With Granite Countertops, Undermounted Sink & Stainless Steel Appliances. Enjoy TheOpen Concept With The Soaring 9 ft. Ceilings, A Spacious Bedroom & Ensuite Bathroom, 651 Sq Ft.Of Living Space Plus A Large Private Balcony With South Facing Views. This Building IsConveniently Located Just Mins From The Metropolitan Center, Highway 407, 400, Easy Access ToTransit & Walking Distance To Retail Plaza And Many Other Amenities.Parking Space Includes A Rare Find In This Building With An Bonus Attached Large Walk-InStorage Unit. (id:49187)
5 Nocturne Avenue
Vaughan (Kleinburg), Ontario
Over 3,000 sqft of living space in this Luxurious 4+2 Bedroom home, in the heart of prestigious Kleinburg. 2,100 sqft above grade, with an additional 950+ sqft of newly finished basement. 4 Bathrooms. Open concept executive living in this beautiful detached home, with outdoor backyard space. Hardwood throughout main level. Quartz kitchen counters and island, with backsplash. Gas fireplace in family room. 9-foot ceilings on the main floor and 2nd floor. Finished basement with separate entrance, and two additional rooms. Stainless steel fridge, dishwasher, electric range, oven. Central vacuum. (id:49187)
4109 - 2920 Highway 7
Vaughan (Concord), Ontario
Discover sophisticated city living at its finest in CG Tower - Vaughan's iconic new landmark. This immaculate 1-bedroom plus den condo features 609 square feet of thoughtfully designed living space, offering a modern and inviting atmosphere that's move-in ready. The open-concept layout connects the living area, dining space, and contemporary kitchen outfitted with brand-new appliances, creating an ideal setup for both relaxing and entertaining. Step outside onto your private balcony to take in the fresh air and urban views. More than just a place to live, this condo offers a vibrant lifestyle in one of Vaughan's most connected locations. Positioned near a major transit hub, you'll enjoy convenient access to Highways 400, 407, and 427, along with TTC and YRT/Viva transit options. Everyday essentials are just a short walk away - from big-name retailers like Costco and Ikea to trendy restaurants and cozy cafes. Residents benefit from a suite of premium amenities, including a 24-hour concierge, a media and entertainment lounge, a stunning rooftop terrace, and a refreshing pool. One dedicated parking space is also included for added convenience. (id:49187)
3507 - 2920 Highway 7
Vaughan (Concord), Ontario
Discover sophisticated city living at its finest in CG Tower - Vaughan's iconic new landmark. This immaculate 1-bedroom plus den condo features 609 square feet of thoughtfully designed living space, offering a modern and inviting atmosphere that's move-in ready. The open-concept layout connects the living area, dining space, and contemporary kitchen outfitted with brand-new appliances, creating an ideal setup for both relaxing and entertaining. Step outside onto your private balcony to take in the fresh air and urban views. More than just a place to live, this condo offers a vibrant lifestyle in one of Vaughan's most connected locations. Positioned near a major transit hub, you'll enjoy convenient access to Highways 400, 407, and 427, along with TTC and YRT/Viva transit options. Everyday essentials are just a short walk away - from big-name retailers like Costco and Ikea to trendy restaurants and cozy cafes. Residents benefit from a suite of premium amenities, including a 24-hour concierge, a media and entertainment lounge, a stunning rooftop terrace, and a refreshing pool. (id:49187)
Bsmt - 5 Jinnah Avenue
Markham (Middlefield), Ontario
Brand New, Beautiful, Spacious, Sun-filled 2 Bedroom Legal Basement Apartment with 1 Available Parking Spot. Separate Entrance / Exit. This unit boasts a Modern Kitchen and Bathroom with Quartz countertops and Functional Layout throughout with large Windows to Make this unit the Perfect Place to call Home. Includes Ensuite Laundry. Brand New SS Kitchen Appliances and Washer / Dryer. Conveniently located close to Parks, Schools, Shops, Public Transit, Community Centre, Library and more. Tenant to pay 40% of the Utilities (id:49187)
509 - 30 Dunsheath Way
Markham (Cornell), Ontario
Beautiful 2 Bedrooms With 2 Baths Townhouse Located In High Demand Area, Excellent Layout And Open Concept, Bright And Clean With Move-In Condition, Modern Kitchen With Stainless Appliances And Backsplash, Spacious Primary Bedroom With 4Pc Ensuite And W/I Closet, Laminate Floor Throughout, Low Maintenance Fee, Only Few Steps To Ground Level, Not Like A Basement Level, Close To Cornell Bus Terminal, School, Park, Community Centre, Markham Stouffville Hospital, Markville Mall And Hwy407. (id:49187)
396 Ashworth Road
Uxbridge, Ontario
Discover the perfect blend of rural charm and modern convenience with this exceptional 28.31-acre property, ideally located just minutes from Uxbridge and offering an easy commute to the GTA. This expansive private estate features a spacious 3,440 sq. ft. home boasting 6 bedrooms and 4 bathrooms perfect for large families, multigenerational living, or those who love to entertain.Enjoy summer days in your stunning in-ground pool, surrounded by nature and panoramic views of the rolling countryside. Approximately half of the land is cleared and thoughtfully laid out with a mix of paddocks and workable acreage ideal for equestrian use, hobby farming, or potential income opportunities. The remainder of the property is a picturesque blend of mixed bush, offering privacy, trails, and a true connection to nature. Equipped for the serious hobbyist or farmer, the property includes a 40x80 ft. Coverall building, an implement shed, and multiple horse run-ins. With two road frontages providing excellent access and exposure, this property combines functionality with exceptional curb appeal.This is a rare opportunity to own a versatile and scenic country property in a prime location. Dont miss your chance to live the rural lifestyle with all the amenities of town and city life within easy reach. (id:49187)
1116 - 60 Honeycrisp Crescent
Vaughan (Vaughan Corporate Centre), Ontario
Welcome to the Stunning Mobilo South! Condos Located in the Heart of The Vaughan Metropolitan Centre. Huge windows and tons of natural light. Feels like brand new, with many upgrades. A spacious bedroom + a large-sized den, 1 full 4 pc bathroom, parking & locker owned. Hardwood floors throughout, spacious kitchen, S/S stove/cooktop & range, fully integrated/hidden built-in fridge and dishwasher. It is located south of Highway 7, east of Highway 400, and north of Highway 407. Close to IKEA, Walmart, Hospital, Vaughan Mills, restaurants, and Canada's Wonderland. Includes the following Amenities: Fitness center, 24-hour concierge, Party Room, TV and games lounge, theatre room, kids playroom, outdoor play area, BBQs, guest suites, and bike storage. (id:49187)
4 & 9 - 580 Steven Court
Newmarket (Stonehaven-Wyndham), Ontario
Bienvenido to a Dry Fruits and Nuts Store for Sale, Lots of Storage, This Turn Key Business Located in a Busy Plaza At the Intersection of Bayview & Mulock in Newmarket With Lots of Parking Spot for Customers. Great Opportunity to Use These 2 Units for Catering, Pastry, Food Storage, and Much More. Very Low Rent for 2 Units, Including Lots Of Equipment, 2 Heat Pumps, 2 Offices. (id:49187)
260 - 16 Elgin Street
Markham (Thornhill), Ontario
Welcome To Renovated Two-Storey Condo Unit At 16 Elgin Residence Offering Comfort And Space. This Three-Bedroom With Two-Bathrooms Unit Features An Open-Concept Layout With Abundant Natural Light And Seamless Flow Throughout. Two-Storey Layout Comfortably Separated Sleeping And Living Areas. Highlights: *Open-Concept Spacious Kitchen* *Marble Backsplash* *Quartz Countertops* *Stainless Steel Kitchen Appliances* *Electrified Island With Microwave Oven* *Engineered Hardwood Flooring Throughout The Main And Second Floor* *Pot-Lights In The Kitchen And Living Room* *Hardwood Staircase And Railing* *Spacious Laundry Room With Sink* Dedicated In-Suite Storage Room* *Large Master Bedroom With Walk-In Closet* *Ample Closet Space Throughout The Unit* *Spacious Exclusive Use Terrace With BBQ* *Maintenance Fee Includes: Heat, Electricity, Water, Cable TV, High Speed Internet, Building Insurance, Etc.* *Amenities: Gym, Sauna, Indoor Swimming Pool, Ping Pong, Billiards Room, Party Room, Playground* *Underground Garage Parking Space* Steps To York Farmers Market, Galleria Supermarket Thornhill, Restaurants, Centerpoint Shopping Mall At Yonge And Steeles, Public Transportation, Future Yonge North Subway Extension. (id:49187)
69 - 2285 Bur Oak Avenue
Markham (Greensborough), Ontario
One Bedroom In Highly Sought After Greensborough Neighbourhood in Markham. Ground Level Condo Townhouse Features Laminate Flooring, Private Terrace & Large Bedroom. 1 Parking Space. Located next to Parks, Public Schools, GO Train, Shops & Grocery Stores. (id:49187)
21 Lower - 181 Parktree Drive
Vaughan (Maple), Ontario
Aaa Tenant, Credit Check And Rental Application, Employment Letter, Paystubs, No Smoking/Cannabis/Pet Please, Thanks For Showing (id:49187)
687 Innisfil Beach Road
Innisfil (Alcona), Ontario
A cottage directly across from Innisfil Beach Park and the sparkling shores of Lake Simcoe is available for lease. It comfortably sleeps 9 and showcases a fully renovated, open-concept layout with 3 bedrooms, 3 bathrooms, oversized lake-facing windows, and two spacious decks perfect for entertaining. Located steps from beaches, boating docks, trails, and playgrounds, and minutes from Innisfil Town Square, Friday Harbour Resort, Georgian Downs Casino, and Sunset Speedway. Short term rentals are welcome. (id:49187)
A - 9 Wellington Street E
Aurora (Aurora Village), Ontario
Stunning, Newly Renovated Spacious 1 bedroom Unit in the Heart of Downtown Aurora! Be the first to live in this beautifully renovated and never-before-occupied unit, offering a spacious and functional layout ideal for professionals or couples seeking modern living in a charming historic setting. Featuring premium finishes throughout, this move-in ready unit is perfectly situated just steps from Yonge Street, GO Transit, shops, dining, and all amenities Aurora has to offer. Property Highlights: Completely Renovated Top to Bottom, Bright, Open-Concept Living Space , Exclusive Use of Onsite Laundry, Prime Downtown Location Walk to Everything! An exceptional opportunity to enjoy boutique-style living in one of Auroras most walkable and vibrant neighbourhoods. (id:49187)
C - 9 Wellington Street E
Aurora (Aurora Village), Ontario
Stunning, Newly Renovated Spacious 1 bedroom Unit in the Heart of Downtown Aurora! Be the first to live in this beautifully renovated and never-before-occupied unit, offering a spacious and functional layout ideal for professionals or couples seeking modern living in a charming historic setting. Featuring premium finishes throughout, this move-in ready unit is perfectly situated just steps from Yonge Street, GO Transit, shops, dining, and all amenities Aurora has to offer. Property Highlights: Completely Renovated Top to Bottom, Bright, Open-Concept Living Space, Exclusive Use of Onsite Laundry, Prime Downtown Location Walk to Everything! An exceptional opportunity to enjoy boutique-style living in one of Auroras most walkable and vibrant neighbourhoods. (id:49187)
307 - 1709 Bur Oak Avenue
Markham (Wismer), Ontario
Beautiful and Spacious 2 Bedroom, 2 Bath Unit At Union Condo, A Premium Low Rise Development By Aspen Ridge In The Heart Of Markham Located Directly Across From Mount Joy Go Station, Spacious 852Sf With 9Ft Ceiling And 2 Balconies, Open Concept Kitchen With Granite Countertop, Stainless Steel Appliances, Laminate Flooring Throughout, Top Ranking Schools Zone, Close To Transit, Schools, Markville Mall, Restaurants, Supermarket, Parks And All Amenities... (id:49187)
Unit #4a - 3220 Kingston Road
Toronto (Cliffcrest), Ontario
Restaurant Asset Sale Turnkey Opportunity In Prime Scarborough Plaza Excellent Opportunity To Own A Fully Equipped, Turnkey Restaurant (Without Property) Located In A Busy And Well-Established Plaza At 3220 Kingston Rd (Kingston Rd & McCowan Rd). Surrounded By Long-Term Tenants And Steady Foot Traffic, This Prime Location Offers Strong Visibility And Consistent Exposure To The Surrounding Residential Community. The Plaza Is Anchored By Ultramar Gas Station, Providing Great Exposure To High Daily Vehicular Traffic. The Restaurant Space Is Fully Renovated With Quality Furniture And Equipment In Good Condition. Versatile Layout Suitable For A Variety Of Cuisines. Seating Capacity Under 30. This Is A Rare Opportunity To Step Into A Ready-To-Operate, Established Setup In One Of Scarborough's Most Desirable Commercial Corridors. Ideal For Entrepreneurs Looking To Launch Or Expand Their Restaurant Brand With Maximum Visibility And Accessibility. Rent Is Only $3,183.37, Taxes Included. (id:49187)

