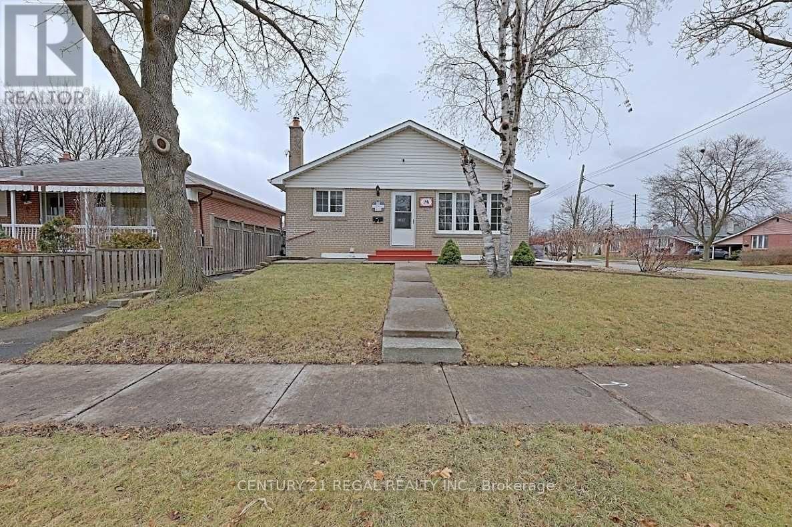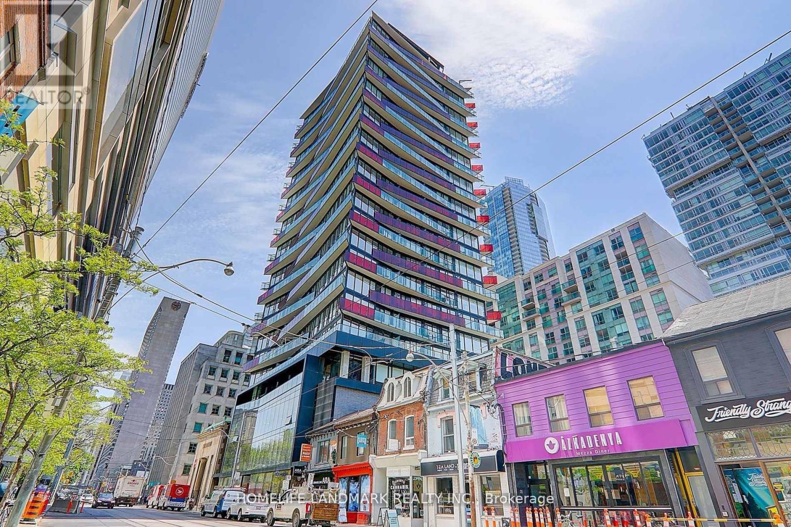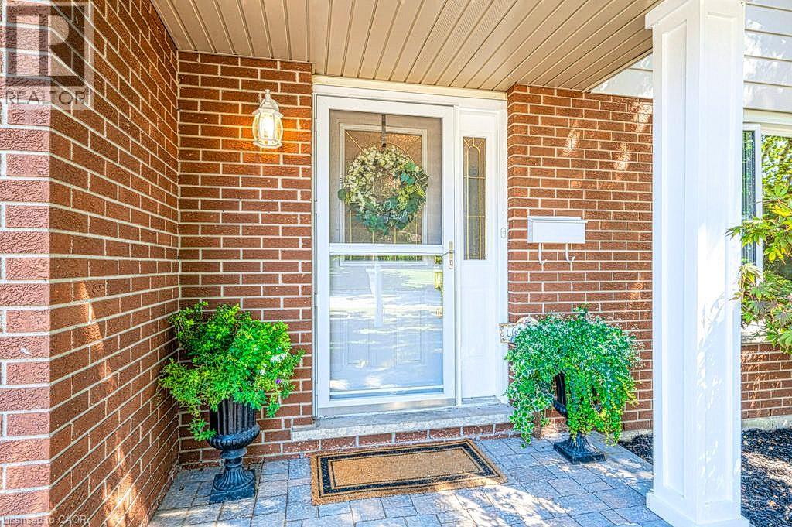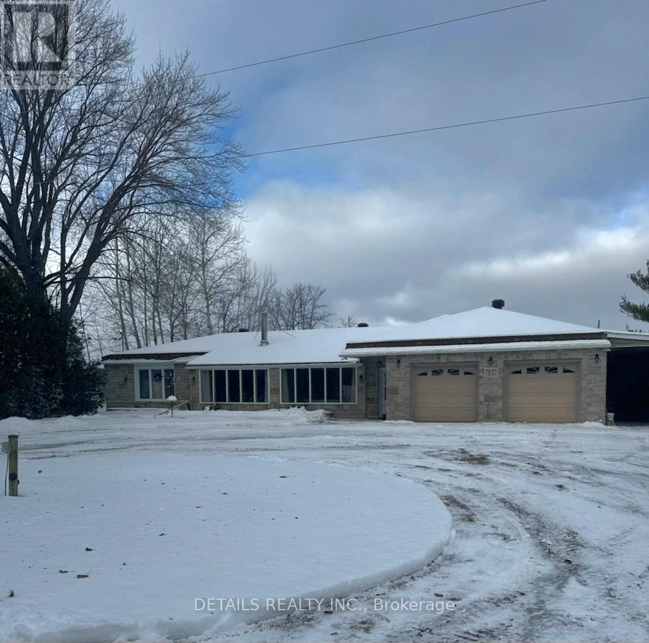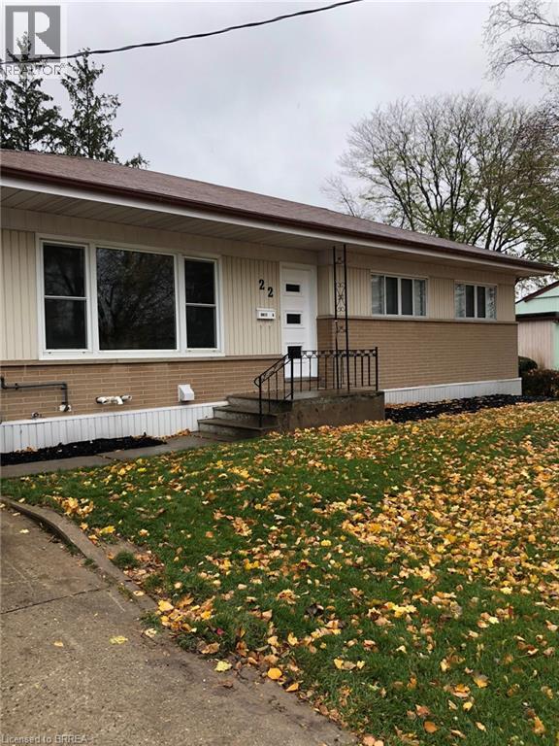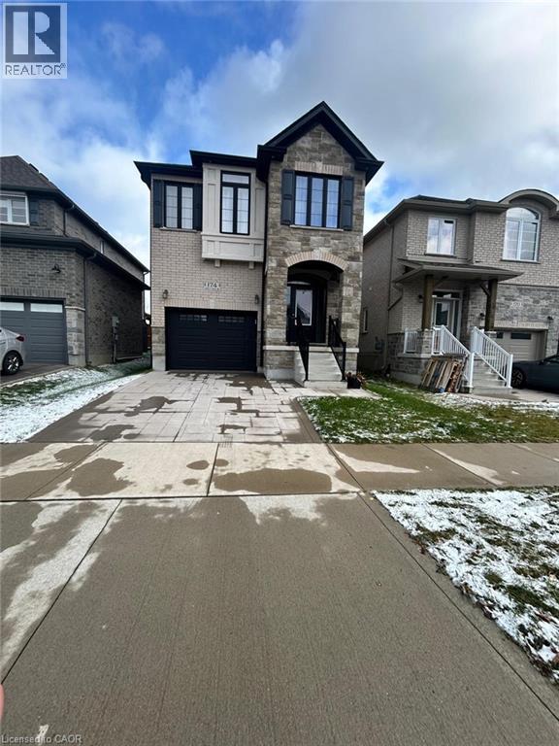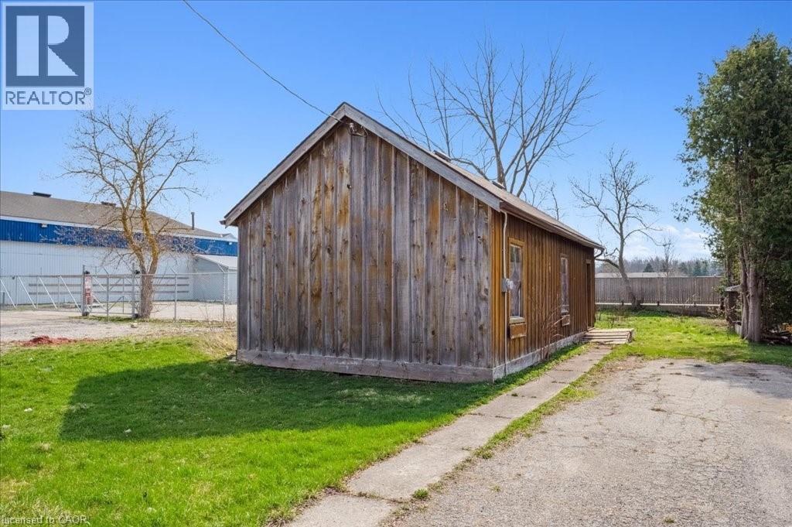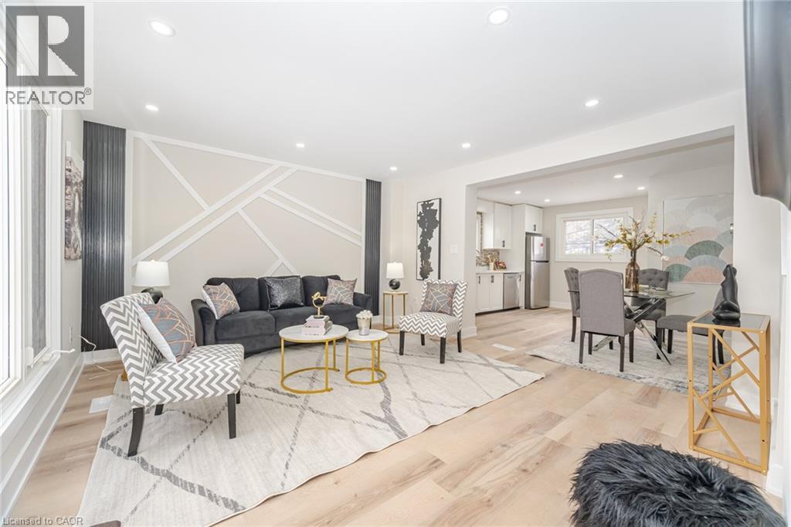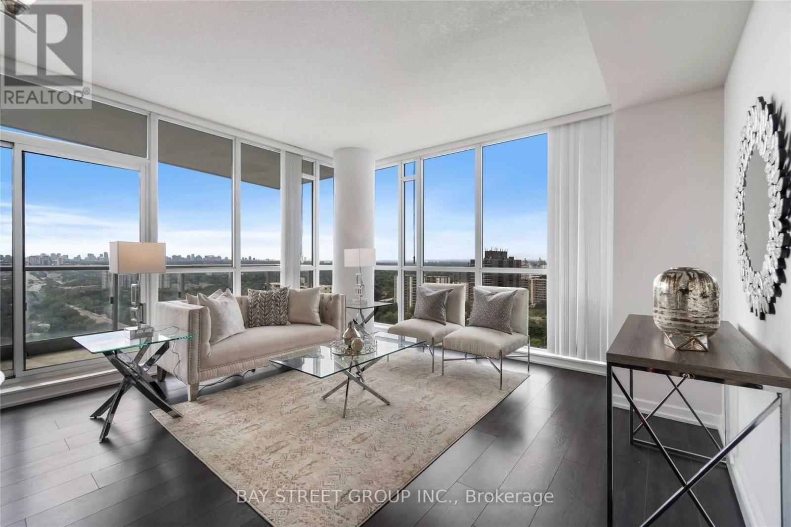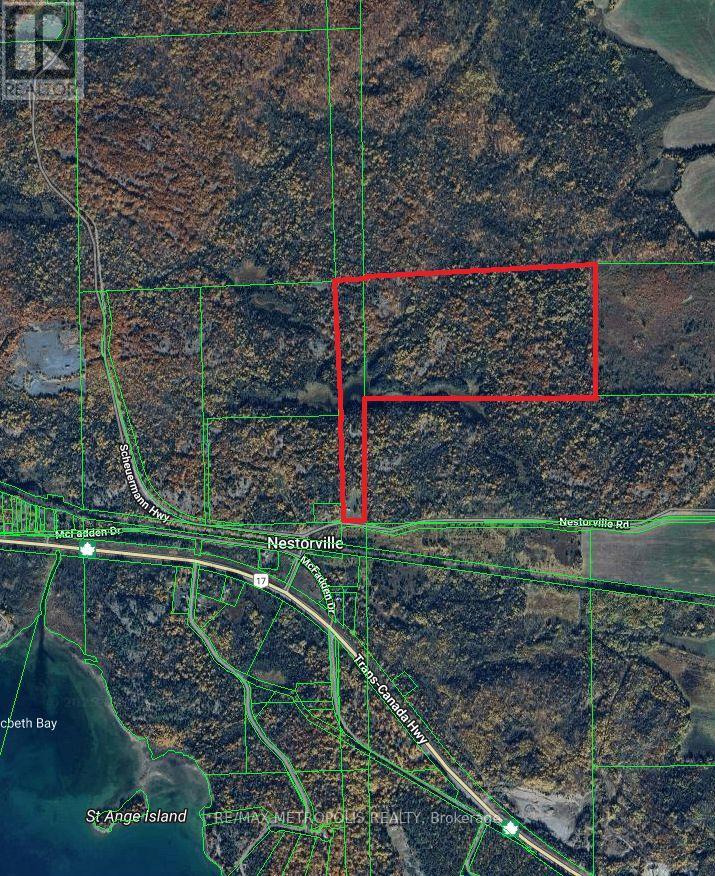9 Guiness Avenue
Toronto (West Humber-Clairville), Ontario
Extra laundry upstairs. Upgraded living and Kitchen floor. Fantastic Opportunity To Own A Spacious Detached Bungalow, Featuring 3 Bedrooms Upstairs and 4 Bedrooms in the basement. 2 Separate Entrance for basement, Separate Laundry, Parking For Up To 3 Cars, Perfect For Large Families Or Investors, Close To Schools , Ttc. (id:49187)
1001 - 215 Queen Street W
Toronto (Waterfront Communities), Ontario
Furnished,Fresh Painting,Luxurious Smart House Condo. Open Concept,.Junior One Bedroom in Prime Queen West,Rarely available layout with bright southwest exposure,9-foot ceilings and floor-to-ceiling windows - warm and full of sunlight.Functional and efficient design with plenty of built-in storage and built-in appliances.The building offers excellent amenities including a gym, party room, and guest suites.Prime Location With Steps To Subway, Restaurants, Universities, Financial & Entertainment District (id:49187)
60 Sandsprings Crescent Unit# Main
Kitchener, Ontario
Spacious and well-maintained 3-bedroom bungalow with parking for rent in the desirable Country Hills neighbourhood of Kitchener, ideally located close to top-rated schools and convenient public transit. This charming home offers a bright, generous living area, a modern kitchen with stainless steel appliances, in-suite laundry, a carpet-free interior, large windows that bring in ample natural light, and a clean 4-piece bathroom. Enjoy outdoor living with a large covered patio, perfect for year-round use. Situated just a short walk from local schools and steps from transit, this bungalow provides comfort, convenience, and a family-friendly setting. For more information or to schedule a viewing, please contact. (id:49187)
899 Concession 1 Road
Alfred And Plantagenet, Ontario
Looking for a Waterfront bungalow with an inground pool and heated workshop? Welcome to this spacious lovingly cared for home on just over an acre, situated high and dry along the banks of the Ottawa River. Pines, pears, apple and cherry trees surround the property making it a true nature lovers paradise! Take in the spectacular views of the river outside or inside from the living room. Watch the birds from the sunroom at the front of the home with an abundance of windows throughout. You will love to entertain all year round in the massive dining room and living area. The modern kitchen offers functionality with plenty of cupboards, equipped with stainless appliances. You can always find a peaceful retreat in your Primary bedroom with ensuite and a bonus room just for you! Two more good sized bedrooms and a full updated bath and laundry area. Work remotely?, there is an office for that too. Now, step outside.....pool or boating? Why choose when you can do both or hangout on your dock for a little fishing! Sit under the gazebo for a bit of shade or the screened in one to take a nap, both are included! Now in case you have a hobby or just need more space for the toys, there is a 24' x 34' heated workshop for that too plus a 2 car attached garage and carport. Many inclusions. Come take a look. 40 mins to Orleans. (id:49187)
22 Patterson Avenue Unit# Lower
Brantford, Ontario
Introducing the Lower Unit at 22 Patterson Street! This bright, well-appointed unit includes 2 bedrooms, 2 dedicated parking spaces, and the comfort of in-suite laundry. Set in a desirable neighborhood, it’s just minutes from all major amenities. (id:49187)
174 Forest Creek Drive
Kitchener, Ontario
***Welcome to 174 Forest Creek Drive, Kitchener ***A beautifully designed home featuring 3 bedrooms and 3.5 bathrooms in a modern above-ground layout. Each bedroom includes its own ensuite. Multiple walk-in closets, complemented by upgraded finishes and ample pot lighting throughout. The home offers spacious, light-filled living areas, an upgraded kitchen with stainless steel appliances, in-unit laundry, and parking for 3 vehicles. Located in the highly sought-after Forest Creek community, you'll enjoy close proximity to top-rated schools, parks, transit, and shopping. For added convenience, the unit can also be available fully furnished, providing a seamless, move-in-ready living experience. (id:49187)
239 Main Street
Atwood, Ontario
Versatile building lot! Opportunity awaits on this 38' x 121' building lot formally used as the Oddfellows Lodge located on the main street of Atwood, just minutes from the growing community of Listowel and its full range of amenities. Serviced with hydro and water and sewer available at the street! With R4 zoning, this property offers a wide variety of residential and home-based business uses, making it ideal for hobbyists, builders, local business owners needing some extra space, investors, or end-users looking to customize their build. Permitted uses include: single-detached, semi-detached, duplex, triplex, and fourplex dwellings, converted dwellings with up to four units, boarding/lodging house (up to four guest rooms), home occupations, bed & breakfasts, and accessory structures. Located along Atwood’s main strip, the property offers great visibility and a convenient commute to Listowel, where you'll find shopping, dining, schools, and healthcare. Whether you're a developer seeking your next project or you are simply looking for a little extra storage space, this lot offers exceptional flexibility and value! (id:49187)
26 Graywood Road
Hamilton, Ontario
Welcome To 26 Graywood Road, Hamilton - A Beautifully Renovated Home In A Prime West Mountain Location. This Home Is Situated On A Desirable Pie-Shaped Lot In A Family-Friendly Neighbourhood With Mature Trees. This Move-In-Ready Property Features 3 Spacious Bedrooms And 2 Modern Bathrooms, Offering Comfort, Style, And Pot Lights Throughout. Step Inside To A Bright Eat-In Kitchen Complete With Sleek Modern Finishes, A Stylish Backsplash, And Stainless Steel Appliances. The Open And Inviting Layout Is Perfect For Everyday Living And Entertaining. The Finished Basement Adds Valuable Living Space And Includes A Generous Recreation Room, A Kitchenette, 3-Piece Bathroom, Laundry Area, And A Separate Entrance, Providing Excellent Potential For In-Law Or Extended-Family Living. Outside, The Property Offers A Long Private Driveway With Parking For Up To 4 Cars And A Spacious, Widened Backyard Thanks To The Pie-Shaped Lot-Ideal For Outdoor Enjoyment. A Turnkey Opportunity In A Great Hamilton Location-Perfect For Families, First-Time Buyers, Or Investors. Don't Miss It! (id:49187)
51 Forest Run Boulevard
Vaughan (Patterson), Ontario
Excellent Location! Well maintained freehold townhome, with double car garage, wide frontage approx. 20 feet, double entrance door, in very desirable Patterson community, steps to shopping plaza, supermarket, walk to school, park, trails, close to community centre, quick access to HWY 407. Hardwood floor, spacious master bedroom with en-suite washroom and double closet, perfect layout, wide frontage to form spacious rooms, detached double car garage at the back provides convenience and privacy of backyard, finished basement with bedroom and large open area for various uses, extremely competitive price, don't miss the opportunity to own it! (id:49187)
1602 - 66 Forest Manor Road
Toronto (Henry Farm), Ontario
Spacious corner unit at Emerald City 2 with unobstructed NW views, 9' ceilings, and floor-to-ceiling windows! Bright split 2-bed, 2-bath layout with laminate flooring. Prime location-steps to Don Mills Subway, Fairview Mall, FreshCo, T&T, schools, library, community centre, and easy access to 401/404 & TTC. Exceptional amenities: indoor pool, sauna, hot tub, gym, yoga studio, theatre room, guest suites, billiards, BBQ area & more. Perfect for convenience-focused urban living! (id:49187)
18 Nestorville Road
Thessalon, Ontario
A rare opportunity to own 95 acres of private, R-zoned land offering natural beauty, flexible use, and excellent access. Featuring two small lakes, a private forest, and located directly off the Trans-Canada Highway & Nestorville Rd, this property is only under 10 minutes to Thessalon. Equipped with everything you need to get started, the land includes a mobile home, bio-toilet, 200 AMP electrical service, internet and cable already on the property, and video surveillance for added security. Two storage containers are also on-site, with the space between them ideal for parking or building a covered carport. Zoning allows for a variety of uses including single detached dwellings, mobile homes, forestry, and more. Ideal for construction projects, investment, recreational use, hunting, or a peaceful retreat, this property offers unmatched privacy with key amenities close by. Enjoy the best of both worlds secluded land with lakes and forest, just minutes from Thessalons shops, restaurants, hospital, parks, and waterfront. No trespassing at any time. (id:49187)
6 - 2275 Westoak Trails Boulevard
Oakville (Wt West Oak Trails), Ontario
A rare opportunity to own a beautifully maintained 900 sq ft beauty or medispa space in prestigious West Oak Trails, Oakville.Located in a boutique-style plaza with exceptional visibility and plenty of parking, this elegantly designed four-room unit is ideal for laser, skincare, cosmetic procedures, wellness services, or upscale beauty treatments.The business enjoys a strong, loyal client base and offers excellent potential for growth through expanded services or retail. An attractive lease in the amount of $2913,55(till July 2026) with excellent terms provides stability for long-term success.Both inventory and equipment are INCLUDED in the purchase price, making this a seamless, turnkey investment.(see list of inventory in attachments)Private viewings by appointment only. Full details available upon request. (id:49187)

