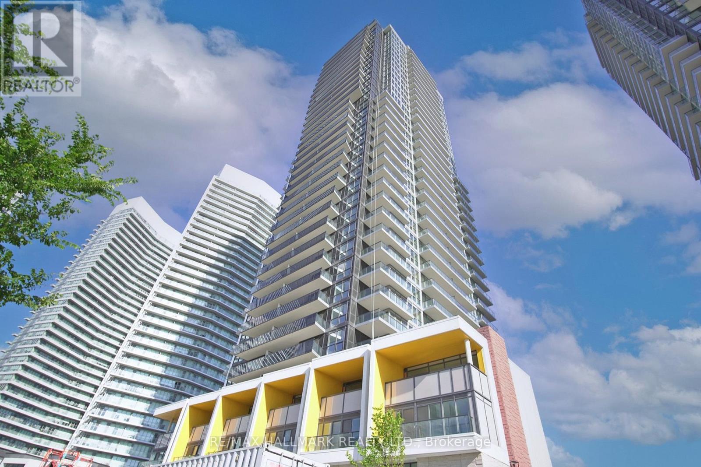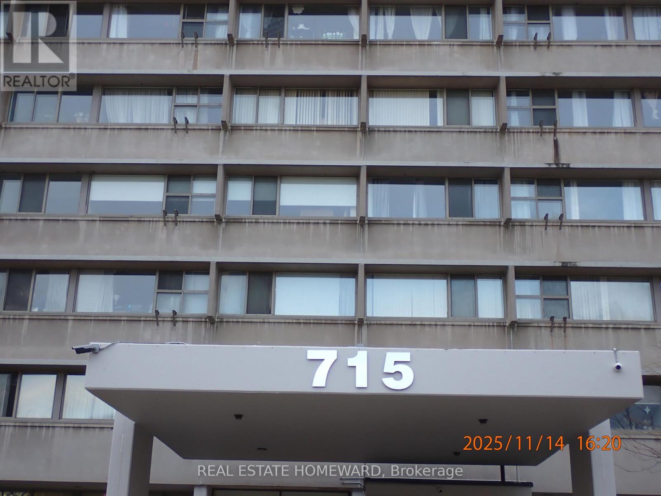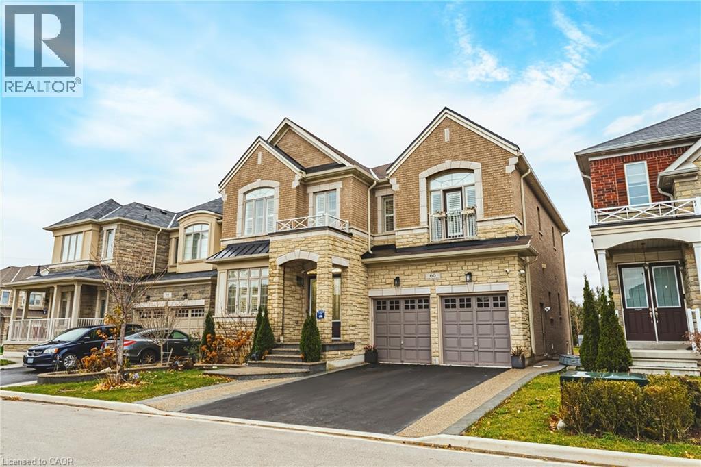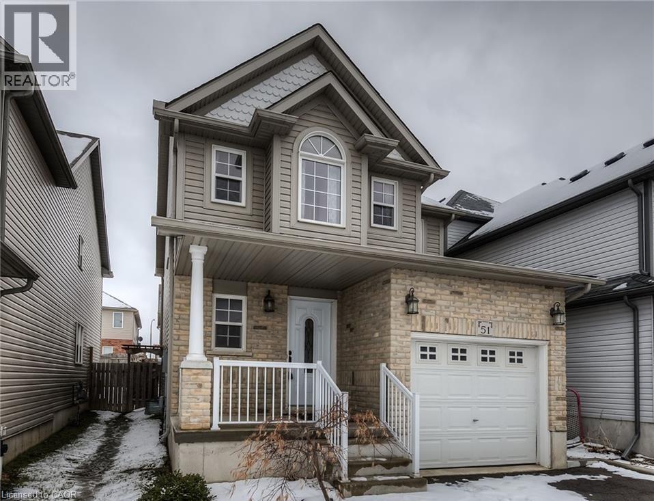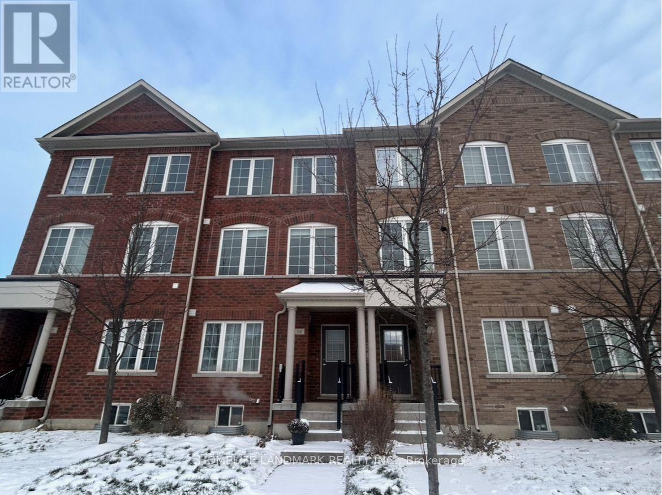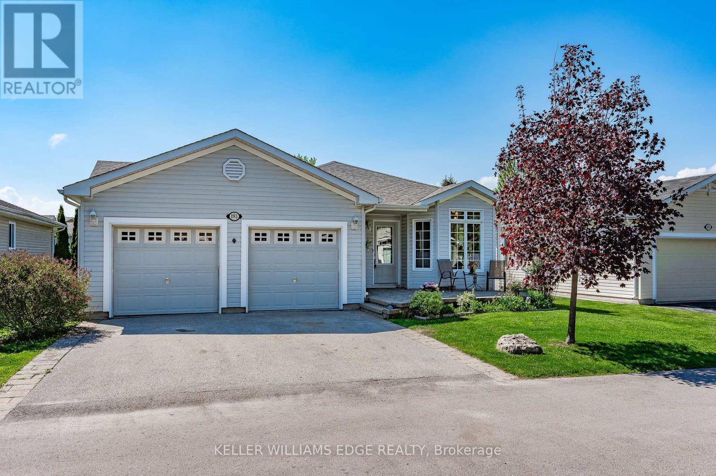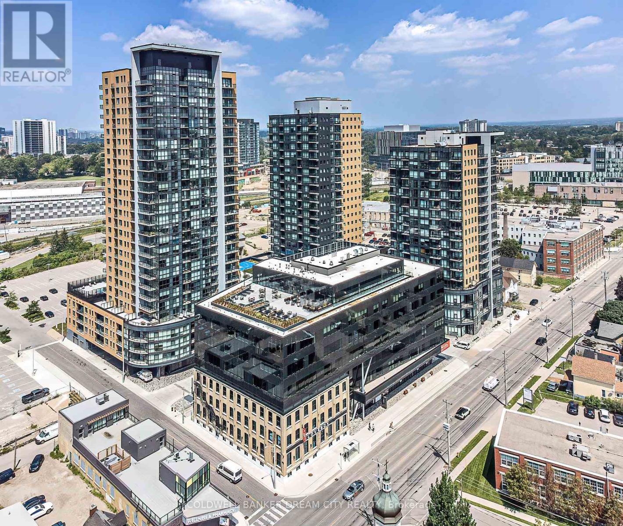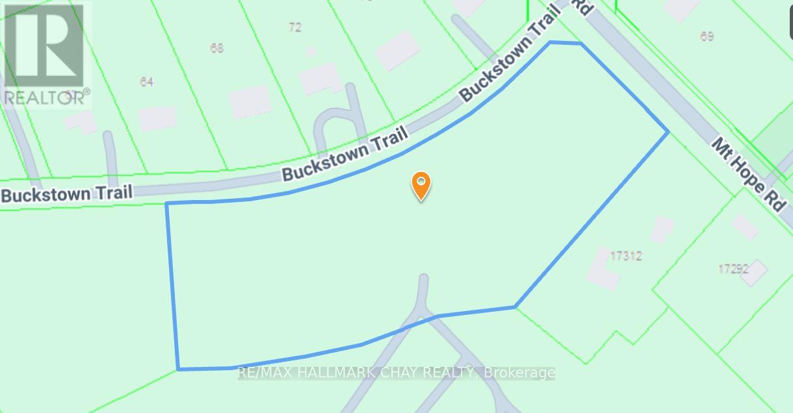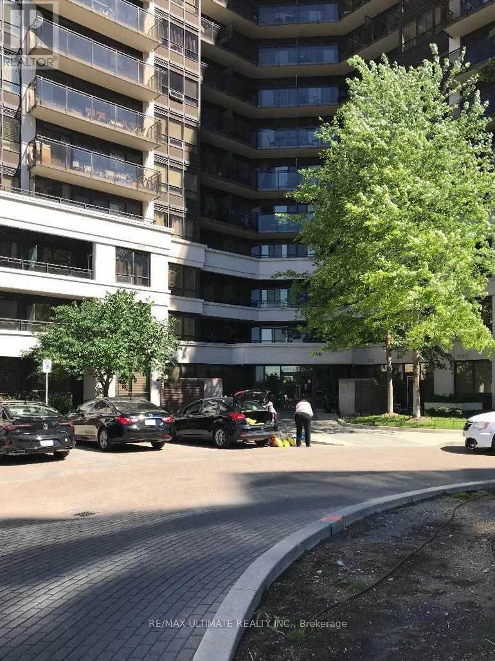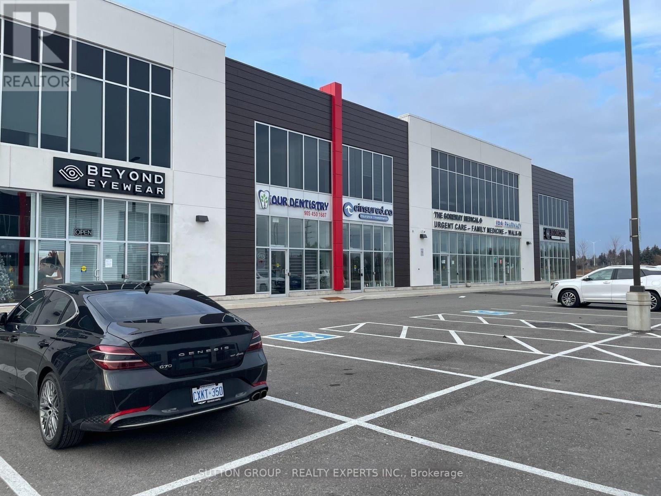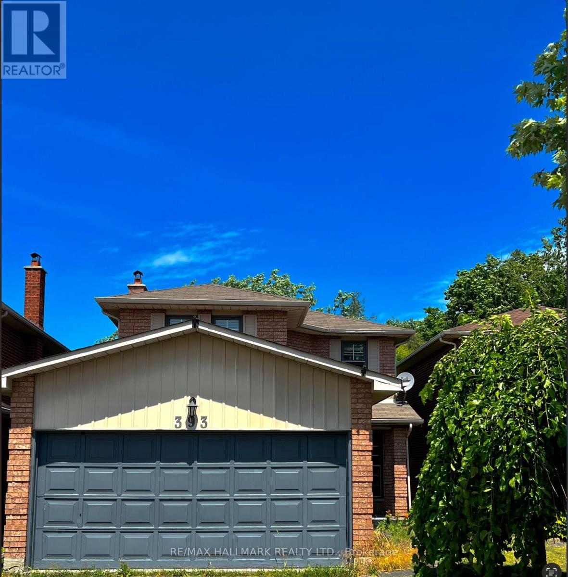3103 - 95 Mcmahon Drive
Toronto (Bayview Village), Ontario
Experience unparalleled luxury in this stunning 3 Bed+3 Bath, SW corner unit at The Seasons Condos. Boasting 9-foot ceilings and an expansive layout, this residence offers breathtaking views of lush green forests and the iconic downtown Toronto skyline. This spacious 3Bedrm unit spans 1,099 SF w/ an additional 175 SF balcony. The interior features floor-to-ceiling windows that flood the space with natural light, complementing the modern kitchen equipped with quartz countertops and premium built-in Miele appliances. Indulge in an extraordinary lifestyle with access to 80,000 SF of mega-club building amenities. These include a 24/7 concierge, touchless car wash, indoor pool, Tennis courts, state-of-the-art fitness and yoga studios, a fully equipped gym, party room, and an elegant lounge. Enjoy exceptional convenience with walkable access to Bessarion/Leslie Subway Stations, as well as quick connections to Hwy 401 & DVP (id:49187)
2201 - 715 Don Mills Road
Toronto (Flemingdon Park), Ontario
Bring Your Design Ideas And Give This Glen Valley Condo An Update To Make It Your Own -Then Sit Back To Enjoy Your Panoramic Cityscape West Views From The 21st Floor! This Large 1-Bedroom, 1-Bathroom Suite Offers You A Full Double Closet In The Bedroom, Ensuite Storage Cupboard, Private Parking Space And Storage Locker! A Great Opportunity And A Great Price For Handy First Time Buyers, Investors Or Renovators! Well Managed Building With The Glen Valley Recreation Centre Offering An Indoor Pool, Gym, Party Room, Playground! Great Location On Don Mills Near Eglinton And DVP - 24 Hour TTC At Your Door - Short Walk To Angela James Arena, Eglinton Crosstown LRT, Shops, Schools, Places Of Worship, Parks, Library, And More! (id:49187)
60 Golden Hawk Drive
Waterdown, Ontario
Welcome to this stunning custom-built luxury home, offering over 5,000 sq. ft. of finished living space and backing onto serene greenspace. Designed with exceptional craftsmanship, this residence features a full in-law suite in the basement complete with an oversized island, spice kitchen, and wet bar—perfect for extended family living or entertaining. The main level boasts 10 ft ceilings, a built-in sound system, Sub-Zero refrigeration, a walk-in pantry, and a beautifully appointed butler’s pantry. The upper level continues the elegance with 4 oversized bedrooms, each offering walk-in closets and ensuite privileges. With more than $250,000 in premium upgrades, 9 ft ceilings in the basement, and hardwired sound throughout, this home delivers luxury at every turn. Situated in one of Waterdown’s most prestigious new communities, this property is the ideal blend of sophistication, comfort, and modern convenience. (id:49187)
51 Sophia Crescent
Kitchener, Ontario
Welcome to 51 Sophia Crescent, located in the highly sought-after Huron Village community. Ideally situated just steps from schools, parks, and walking trails, this beautifully maintained three-bedroom home is perfect for growing families. The carpet-free house features an open-concept layout with upgraded hardwood stairs, offering a clean and modern aesthetic throughout. The bright and functional kitchen overlooks the living and dining areas and provides direct access to a spacious deck-ideal for outdoor entertaining-along with a fully fenced backyard. The upper level includes three generously sized bedrooms, each offering excellent natural light and ample closet space. The bathrooms have been thoughtfully upgraded, adding a touch of style and convenience. The professionally finished basement offers a large recreation room, perfect for additional living space, a home office, or a play area. Located close to the Grand River, scenic trails, top-rated schools, and a wide range of amenities, this home also offers quick and convenient access to Highway 401, making it an excellent choice for commuters. (id:49187)
84 Lady Dolores Avenue
Vaughan (Patterson), Ontario
Immaculate, Fully Upgraded Townhouse - Move-In Ready!Step into elegance with this stunning open-concept, sun-filled home featuring smooth ceilings and premium hardwood floors throughout. The main level impresses with soaring 9' ceilings, a stained hardwood staircase accented by iron pickets, and two convenient entrances for added functionality. The chef-inspired kitchen is a true showstopper, complete with a central island, sleek stainless steel appliances, and a walkout to a private balcony-perfect for entertaining or relaxing. Upstairs, the spacious primary suite offers a spa-like ensuite with a glass shower, while the fourth bedroom on the main floor boasts its own private ensuite (south facing) for ultimate comfort and privacy. Ideally located near top-rated schools, with quick access to transit, hospitals, shopping, places of worship, and beautiful parks and trails. Bright, airy interiors are complemented by pot lights throughout and fresh, modern paint. (id:49187)
936 Calypso Street
The Nation, Ontario
Discover the perfect opportunity to build your dream home on this beautiful 5-acre vacant lot in Limoges! Ideally located near Forest Larose, Calypso Water Park, and all essential amenities, this property offers the perfect balance of quiet countryside living and convenient access to the 417. The lot already features a well, culvert, and entrance, and it sits on dry land, providing a solid foundation for your future plans. Whether you're looking for a peaceful retreat or envisioning a custom-built home in the countryside, this lot is full of potential. Please note: The property has not yet been assessed. Don't miss this chance to create something special in the heart of Limoges! (id:49187)
193 Glenariff Drive
Hamilton, Ontario
Welcome to this beautifully maintained 2 bed, 2.5 bath detached bungalow in a quiet rural 55+ community. Featuring brand new quartz countertops in the kitchen and upstairs bathrooms, new flooring in the kitchen and baths, new faucets, and newer appliances, hardwood flooring, this home is move-in ready. The functional layout includes a spacious living area, eat-in kitchen with plenty of cabinets, dining room, large primary bedroom with walk-in closet & 4pc ensuite and a fully finished basement with a large rec room, a den perfect for a workshop or hobby space, and ample storage. Recent upgrades include a newer furnace and a roof approx. 2 years old. The double car garage adds convenience and extra space. Enjoy a vibrant lifestyle with access to a community centre offering an in-ground pool, shuffleboard, billiards, craft room, library, and a full kitchen for events and gatherings. A perfect blend of comfort, updates, and community living awaits! (id:49187)
2601 - 108 Garment Street
Kitchener, Ontario
Absolutely Stunning views from this 1 bedroom unit! Enjoy a Private Balcony, Upgraded Open-Concept Kitchen With S/S Appliances And Backsplash and 9 Ft. Ceilings. Close Walk To Everything: LrtTransit, Go Train, Shopping, Restaurants And Schools. Shows amazing! Building Amenities Include:Wireless Internet In Suite, Fitness Centre, Pool And Sports Court, Entertainment Lounge, Bbq Terrace, Rooftop Patio, Outdoor Pet Area And More! Available immediately. You Will Find Yourself Within Steps Of Kitchener's Vibrant Downtown, Restaurants, Tech Companies, University And College Campuses, Victoria Park, And Light Rail Transit At The Doorstep. (id:49187)
Part Lot 27, Conc 7
Caledon (Palgrave), Ontario
9.056 Acre corner lot abutting the Palgrave Equestrian Park. This parcel of land is in phase two of a development with an application submitted to subdivide into four lots. Services available at lot line include: gas, hydro and water. Purchaser to complete requirements for phase two subdivision agreement already underway. Reports available with offer. Seller will be proceeding with the application and will consider offers on a per lot basis conditional on registration. **EXTRAS** Buyer or Buyer Representative to do due diligence regarding any development/ HST/ re-zoning /servicing charges. (id:49187)
409 - 1060 Sheppard Avenue W
Toronto (Downsview-Roding-Cfb), Ontario
WALK TO SHEPPARD WEST SUBWAY STATION, EAST FACING, BRIGHT NEUTRAL COLOUR UNIT, RECENTLY PAINTED, IMMEDIATE POSSESSION, BUS STOP, ALLEN ROAD, HIGHWAY 401, SPADINA LINE TO DOWNTOWN, YORKDALE MALL, YORK UNIVERSITY, TORONTO PEARSON AIRPORT. TENANT APPLICATION FORM, PERSONAL REFERENCES, EMPLOYMENT LETTER, CREDIT REPORT, PICTURE ID, TENANT INSURANCE WITH $2 MILLION THIRD PARTY COVERAGE. TENANT TO PAY FOR HYDRO. A $300 REFUNDABLE KEY DEPOSIT REQUIRED. (id:49187)
216 - 9300 Goreway Drive
Brampton (Goreway Drive Corridor), Ontario
Professional Executive Offices Available! Total 6 units ideal for financial services and other professional practices.All-inclusive rent: just $4500/month!Enjoy high-quality construction, modern furnishings (desks & chairs included) Located in the prestigious Castlemore Town Centre in Brampton East, with convenient access to Highways 427, 27, and 407. This vibrant commercial and retail plaza offers ample parking and is surrounded by established and growing residential communities.A rare opportunity-perfect for financial advisors, lawyers, accountants, mortgage brokers, and other professional firms.Truly a must-see! (id:49187)
393 Pickering Crescent
Newmarket (Gorham-College Manor), Ontario
Stunning & Spectacular!! Transitionally-Inspired 3 Br Detached Located On A Quiet Family Friendly Crescent Backing Onto Forest. Luxury Enhanced Through Hardwood Floor On Main, Laminate On 2nd Floor, No Carpet Throughout, Updated Kitchen W/Custom Kitchen Island W/Quartz Counters And Glass Tile Backsplash. Recently upgraded Bathrooms, Freshly painted and renovated. (id:49187)

