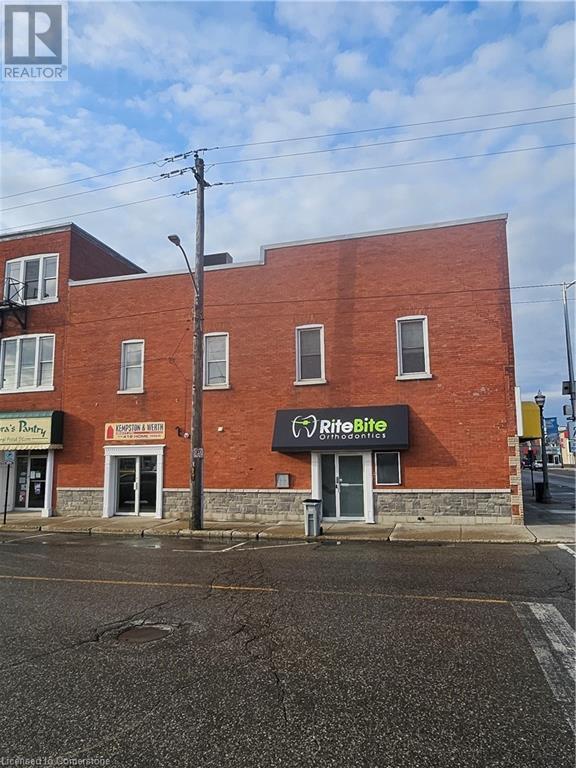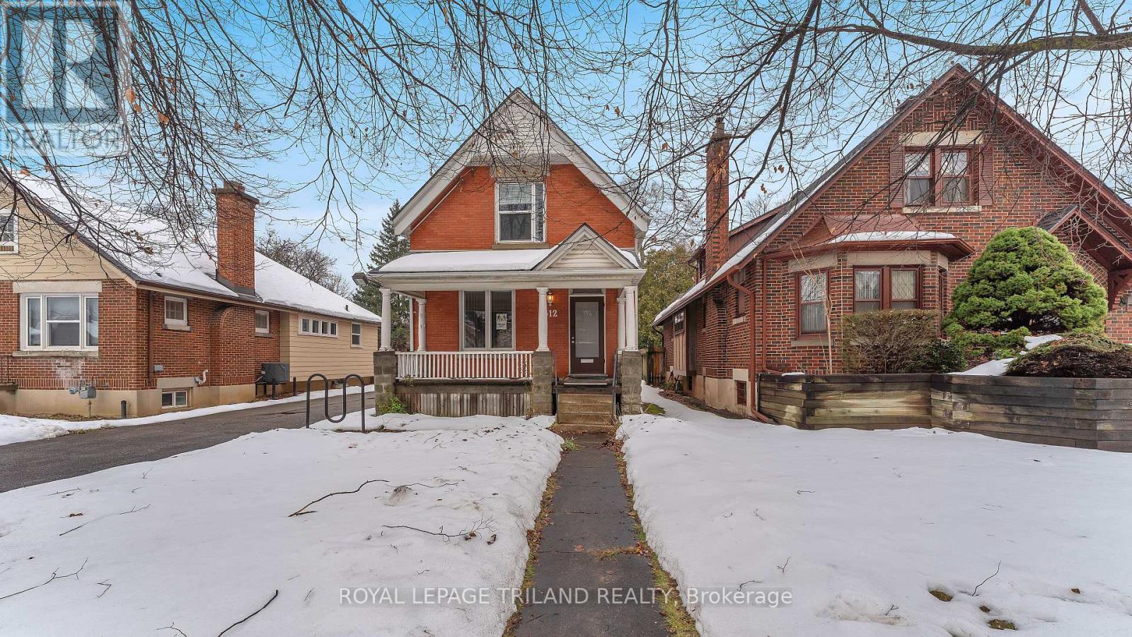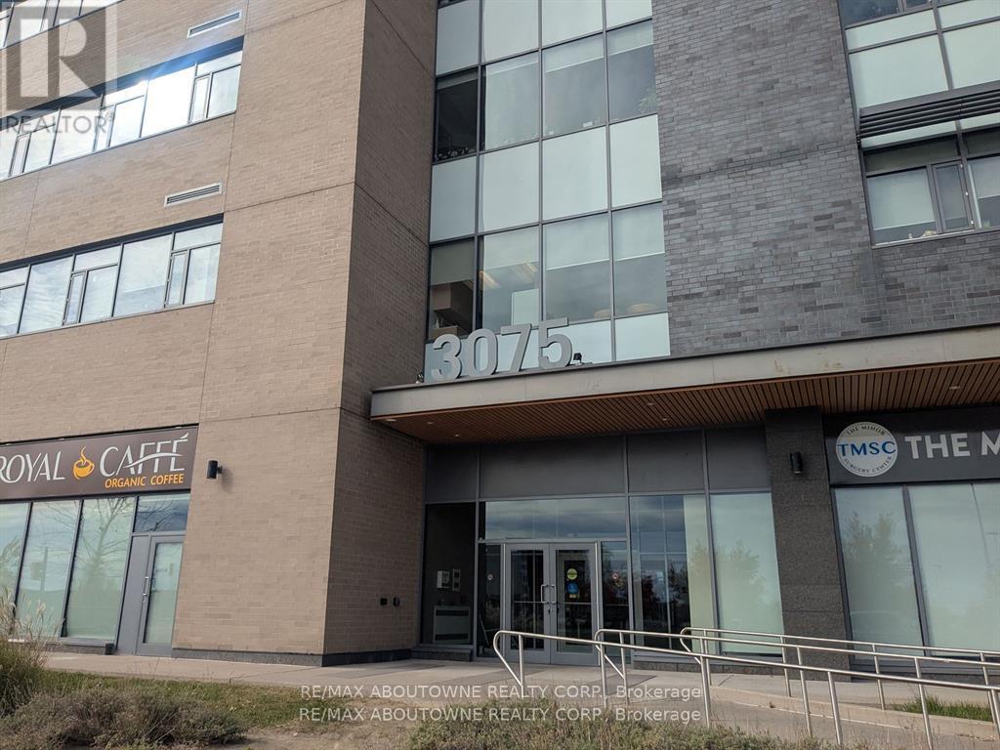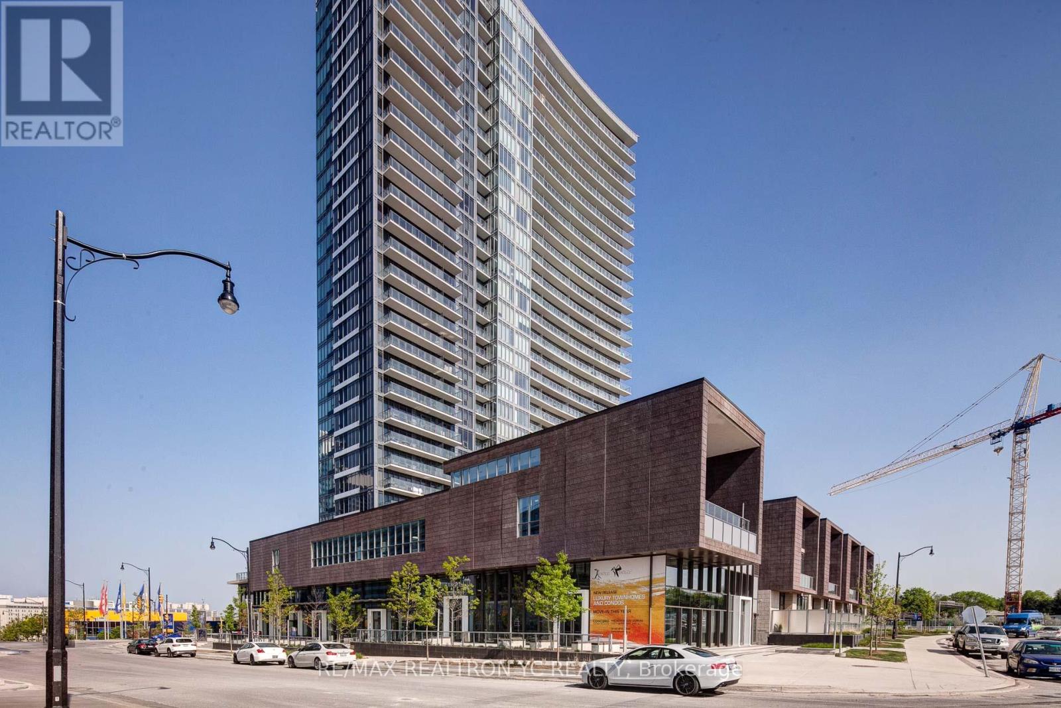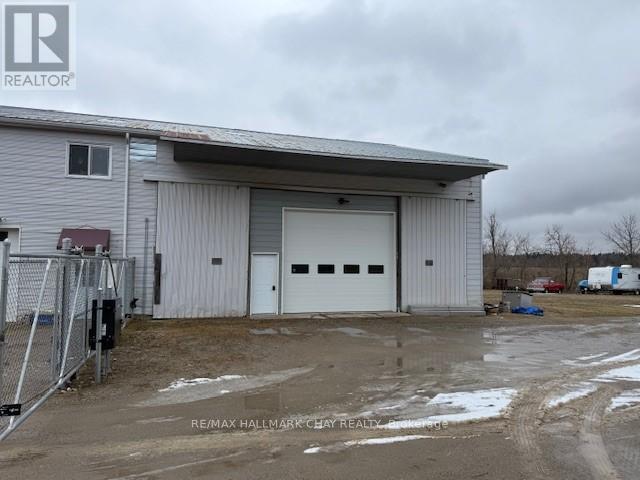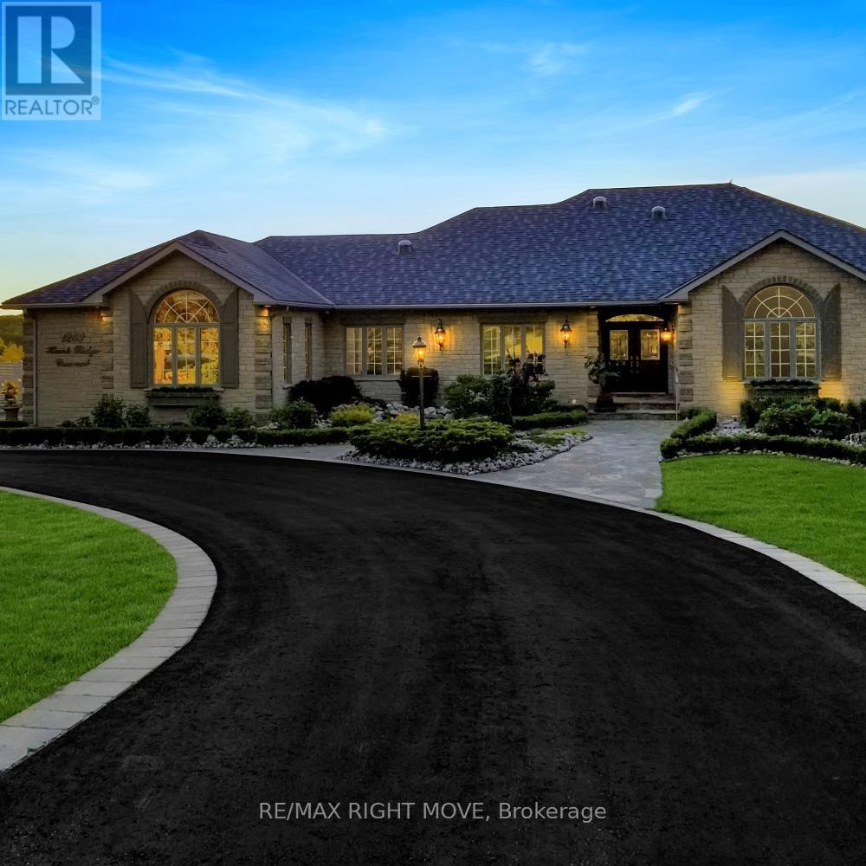415 - 3660 Hurontario Street
Mississauga (City Centre), Ontario
This single office space is graced with generously proportioned windows, offering an unobstructed and captivating street view. Situated within a meticulously maintained, professionally owned, and managed 10-storey office building, this location finds itself strategically positioned in the heart of the bustling Mississauga City Centre area. The proximity to the renowned Square One Shopping Centre, as well as convenient access to Highways 403 and QEW, ensures both business efficiency and accessibility. Additionally, being near the city center gives a substantial SEO boost when users search for terms like "x in Mississauga" on Google. For your convenience, both underground and street-level parking options are at your disposal. Experience the perfect blend of functionality, convenience, and a vibrant city atmosphere in this exceptional office space. **EXTRAS** Bell Gigabit Fibe Internet Available for Only $25/Month (id:49187)
37 Edgemont Court
Richmond Hill (Westbrook), Ontario
RARELY FOUND PREMIUM PIE-SHAPED RAVINE LOT! Stunning 4 Bedroom End-Unit Townhome at End Of Quiet Child- Friendly Cul-De Sac. Incredible 134 Ft Deep Pie Shaped Lot Widens To 111 Ft Across The Back. Enjoy The Idyllic Ravine Views & Extensive Landscaping from the Huge Deck. Updated Kitchen W/Stone Counters & Stainless Steel Appliances. Spacious Primary Bedroom Suite W/4 Pce Ensuite & W/I Closet. Spacious Finished Basement W/Large Rec Room & Separate Room. 10 Min Walk To Highly Ranked Trillium Woods P.S & Zoned For Richmond Hill H.S and Other Top Schools. Close To Elgin West Community Centre & Pool, Shopping & All Other Amenities. (id:49187)
188 Wallace Avenue N
Listowel, Ontario
2100 sqft of office space in the downtown sector of Listowel. Formerly an Orthodontist this unit on the second level is located on a high traffic street and on the corner across from Shoppers Drug Mart. Consisting of reception area, kitchenette, bathrooms, and multiple use office space this unit is available immediately. Municipal parking only. (id:49187)
12199 Guelph Line
Campbellville, Ontario
Step into a world of opulence and sophistication with this extraordinary estate, a true architectural masterpiece offering over 9,000 square feet of exquisite living space. Located in Campbellville, this 10-bedroom, 8-bathroom residence redefines luxury living with impeccable design, craftsmanship, and attention to detail. Crown moldings throughout the house, accentuating the timeless elegance of the interiors. The expansive living spaces feature soaring high ceilings, five custom fireplaces, and an abundance of natural light streaming through oversized windows, designed for the ultimate entertainer, this estate boasts four state-of-the-art kitchens, including a primary chef’s kitchen with professional-grade appliances, custom cabinetry, and an oversized island. Whether hosting an intimate gathering or a grand soirée, this home offers unmatched versatility and style.The property includes a private guest house and a thoughtfully designed in-law suite, perfect for accommodating extended family or visitors in comfort and privacy. Outdoor living is equally impressive, with manicured grounds ideal for relaxation or entertainment. The 8-car garage provides ample space for a car enthusiast's collection, while the home's multiple balconies and patios create seamless indoor and outdoor flow along side the massive indoor pool. OFFERING VENDOR/SELLER TAKE BACK MORTGAGE!! UPPER LEVEL IS REFERRING TO THE GUEST HOUSE (2 BEDS, 1 BATH, 1 KITCHEN). (id:49187)
512 Oxford Street E
London, Ontario
Welcome to 512 Oxford St East, a prime location with high visibility in the North of London. This location offers a strong platform for businesses aiming to cater to the local community. This beautifully designed office offers plenty of parking space, and a layout that includes a spacious reception/waiting area, 3 large offices, a small private office and a washroom. The 2nd floor has 3 offices, a kitchen and washroom as well. The property also has a basement with large windows and can also be used as a storage space. There have been significant updates and renovations since 2018. Zoning OCS R3- allows clinics, medical/ dental offices and more. Attention Investors: Seller owns adjacent property (508 Oxford St E) and is open to selling 512 and 508 together. (id:49187)
428 - 60 Heintzman Street
Toronto (Junction Area), Ontario
Rarely Offered! Stunning 1+1 Unit Featuring Your Own Private Patio-Terrace With Grass Section and a Spacious, Open-Concept Living and Dining Area, Located in the Highly Desirable Heintzman Place With Its Welcoming Community. This Beautiful Home Includes Owned Parking And A Large Den Enclosed By Mirrored Sliding Doors, Offering the Perfect Blend of Comfort, Convenience and Low Maintenance Fees. You Will Enjoy Exceptional Amenities, Including a Concierge, Security, A Library With Free Wifi And Walkout To The Outdoor BBQ-Terrace Located On Your (4th) Floor, Party Room, Yoga Room, Gym and More, All While Being Steps from Local Shops, Trendy Dining, Bars, Cozy Cafes, Convenient Transit Options, and the Vibrant Culture of The Junction. Don't Miss This Incredible Opportunity To Add Your Personal Touch and Experience Urban Living At Its Finest! (id:49187)
412 - 3075 Hospital Gate
Oakville (1012 - Nw Northwest), Ontario
High Profile Four Storey Medical Office Building Conveniently Located On The Campus Of The Oakville Hospital. The Property Serves The Surrounding Community By Providing A Full Range Of Comprehensive Medical And Dental Services Including Ancillary Support Services Such As Pharmacy, Diagnostic Imaging, And Laboratory. The Building Is In The Heart Of A Densely Populated Mix Retail And Residential Neighbourhood With Convenient Access To Transit. Doctors' Lounge/Conference Room With Kitchenette And Outdoor Patio For Exclusive Use Of Tenants. (id:49187)
1 - 5125 Harvester Road
Burlington (Industrial Burlington), Ontario
Industrial Condo Unit with direct signage exposure on Harvester Rd. This unit is a mix of showroom/office (1,474 sq. ft.) and industrial (1,000 sq. ft.) total (2,474 sq. ft.). Zoned GE1 . This unit has a clean and functional layout. Located directly across from the GO station and minutes to the QEW. Unit can be divided and leased separately upper and lower units. (id:49187)
710 - 121 Mcmahon Drive
Toronto (Bayview Village), Ontario
Prime North York Location | Unobstructed Park Views | Move-In Ready. Bright and spacious 1+Densuite featuring an unobstructed west-facing view of the park from the 7th floor. Thiswell-designed layout offers a functional L-shaped kitchen and soaring 9-foot ceilingsthroughout. The primary bedroom includes a large closet and clear west views, while thegenerous den is ideal as a home office, guest room, or dining area. Conveniently located withinwalking distance to Bessarion Subway Station, GO Train, IKEA, Canadian Tire, Starbucks,McDonalds, and North York General Hospital. Steps to the brand-new Bessarion Community Centreand close to Highways 401 & 404, Bayview Village, and Fairview Mall. Includes one parking spaceand a spacious in-suite storage room. **Freshly Painted Throughout for a Clean, Move-In ReadyFinish (id:49187)
B - 6078 County Rd. 13
Adjala-Tosorontio (Everett), Ontario
Attention Business Owners & Entrepreneurs!! Here Is Your Opportunity To Open & Operate Your Business In The Growing Town Of Everett, Just Mins To Alliston And Many Other Bordering Communities! 2500 Sq. Ft. Total w/ Approx. 300 sq. ft. Office Space & 2200 Sq. Ft. Warehouse. Property Features Ample Parking, Radiant Heat & Large Ceiling Fan in Warehouse, Electronic Secure Gate, Reception Area/ Office and Additional Office Room. This Property Has Great Exposure To County Rd. 13 Traffic. There are 2x Doors for Easy Access & 1x Large 12X14 Ft Ground Level Shipping Door & Extra Mezzanine Storage Above Office with Staircase Access. C1 Zoning Allows For Many Different Uses!! Don't Miss Out On this Amazing Opportunity!! (id:49187)
1263 Hawk Ridge Crescent
Severn, Ontario
Welcome to luxury living in the prestigious Hawk Ridge Estates at 1263 Hawk Ridge Crescent, located in beautiful Severn, Ontario. Located on a 1.6-acre estate lot, this custom-built bungalow boasts over 6,000 sq. ft. of finished living space with breathtaking views overlooking Hawk Ridge Golf Club. Step inside and experience exquisite craftsmanship throughout. The custom kitchen is a culinary dream, featuring elegant crown moulding, ample white cabinetry, stainless steel appliances, and a large island with a breakfast bar perfect for casual dining and entertaining. This 4-bedroom, 4-bathroom executive home offers an exceptional layout. The primary suite is a true retreat, complete with French door entry, vaulted ceilings with wood beams, an oversized window, and a spacious walk-in closet. The 5-piece ensuite is a spa-like sanctuary, offering ultimate relaxation. Designed for both comfort and elegance, the formal dining room sets the stage for memorable gatherings, while the living room features a gas fireplace, creating a warm and inviting ambiance year-round. The three-season sunroom, bathed in natural light, showcases a custom coffered ceiling and leads to the expansive back deck, where you'll find a saltwater pool perfect for summer enjoyment. The fully finished lower level is an entertainer's dream, offering abundant natural light, a spacious living area, and a sliding glass door to the expansive backyard and hot tub. Additional highlights include a dedicated office space, exercise area, and library. The indoor elevator seamlessly connects every level of the home, including the attached three-car garage for added convenience. This home boasts outstanding curb appeal, with a solid stone exterior, ample parking, and meticulously landscaped grounds. Enjoy the best of both worlds peaceful estate living with championship golf at your doorstep, all the while being just minutes from downtown Orillia's restaurants, shopping, and entertainment. (id:49187)
429 - 500 Doris Avenue
Toronto (Willowdale East), Ontario
Step into this bright and inviting 2-bedroom + enclosed den, 2-bathroom corner unit, boasting nearly 1,000 sqft of beautifully updated living space (2025) in the heart of North York's vibrant core. Nestled in Tridel's sought-after building, this sun-filled suite blends modern comfort with city convenience, your ideal urban home awaits. Inside Your New Home: A sleek eat-in kitchen with granite countertops, breakfast bar, new backsplash, and stainless steel appliances perfect for cooking or hosting. An open living and dining area that flows to a private balcony with upgraded deck tiles great for relaxing outdoors. Enjoy newly renovated bathrooms and kitchen featuring stylish, contemporary finishes. Freshly painted walls throughout. Two spacious bedrooms, plus a fully enclosed den with doors perfect for a home office, nursery, or guest room. Feel at Home: Experience a clean, safe living environment in this well-maintained building, nestled in a family-friendly neighbourhood near top-rated schools, complete with well-maintained amenities and common areas, supported by a responsive management team. Live Where Life Happens: Steps from Finch Subway Station, you're connected to North York's pulse. Grab groceries at Metro, dine at cozy bistros, or unwind in nearby parks. Just minutes from Hwy 401, you're well-connected for any commute. Vibrant cultural spots and everyday essentials make this location perfect for families and professionals alike. Amenities to Elevate Your Day: 24-hour concierge for peace of mind. Indoor pool, yoga room, sauna, and fitness centre to stay active. Golf simulator, theatre, party room, and media room for fun and connection. Rooftop BBQ terrace, guest suites, bike storage, conference room, and more. Built as Tridel's energy-efficient, certified Green Building, this condo blends modern comfort with sustainability. Don't miss this rare opportunity to own a beautifully updated home that's ready for you to move in and enjoy! (id:49187)



