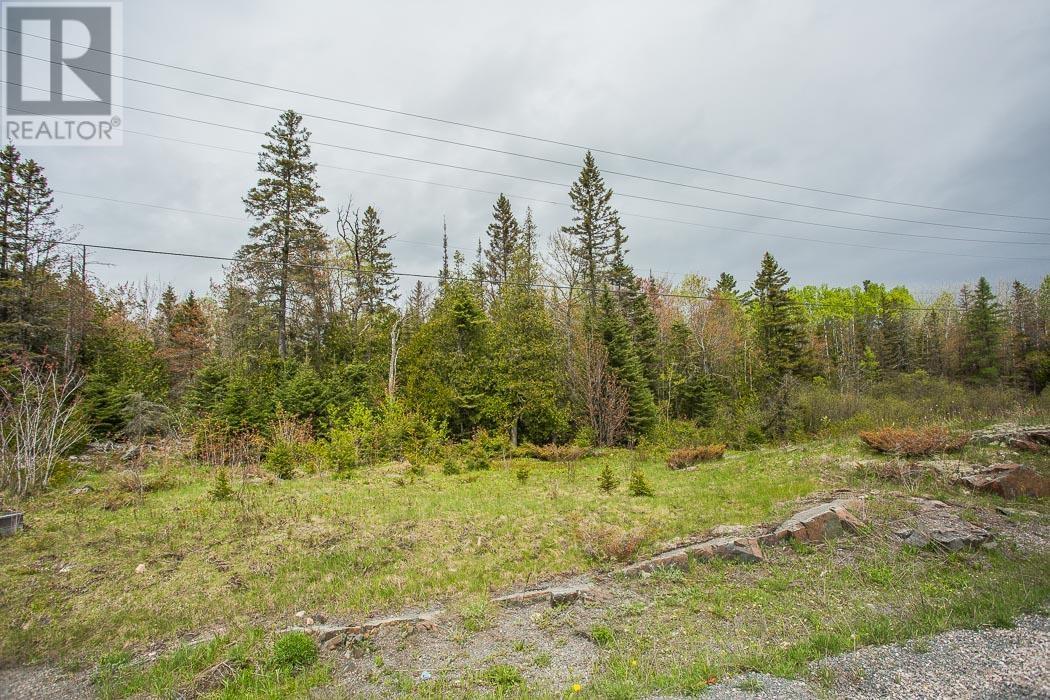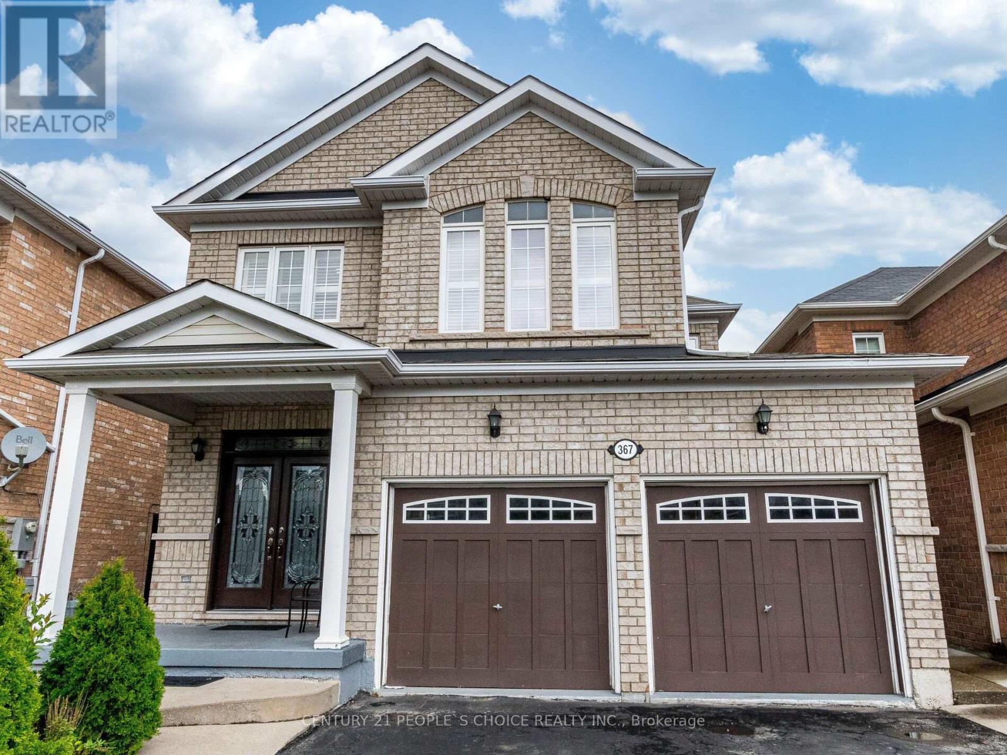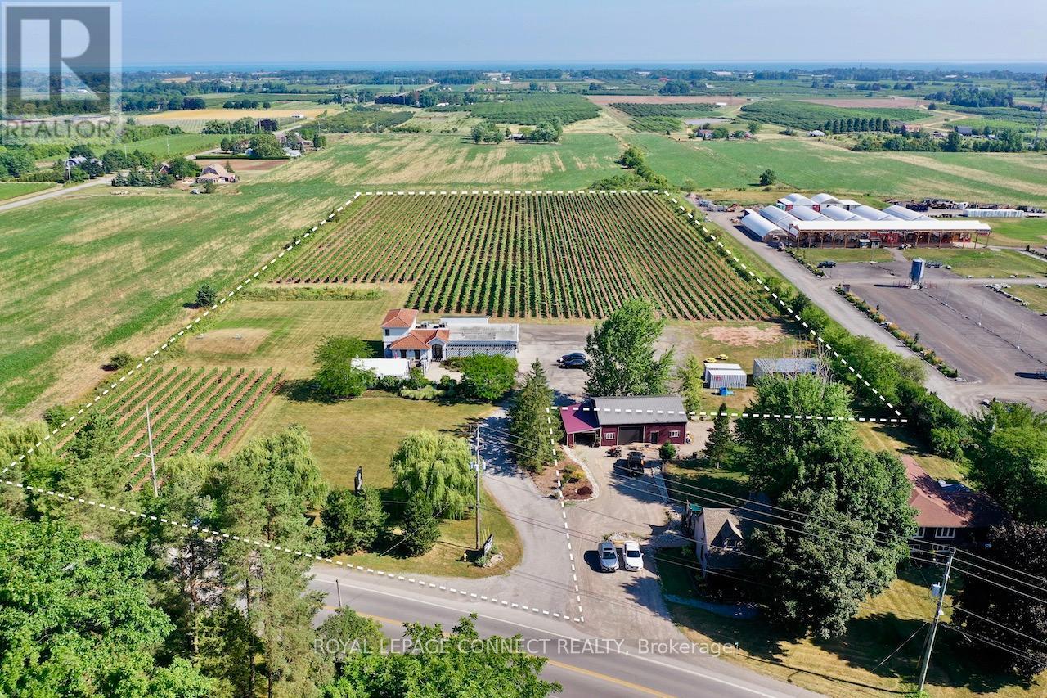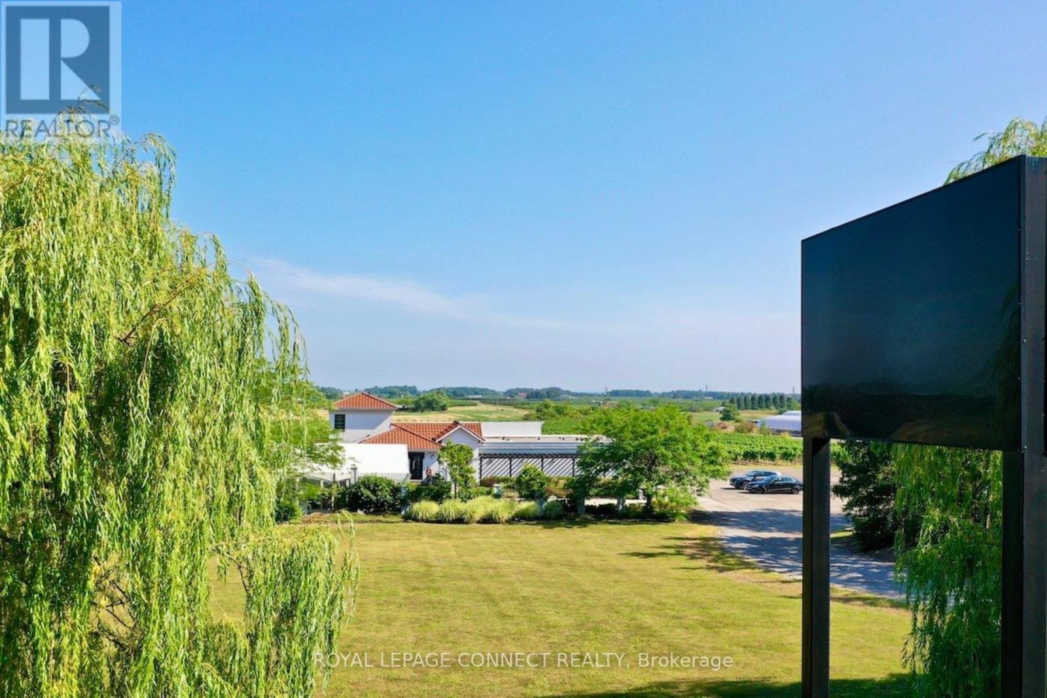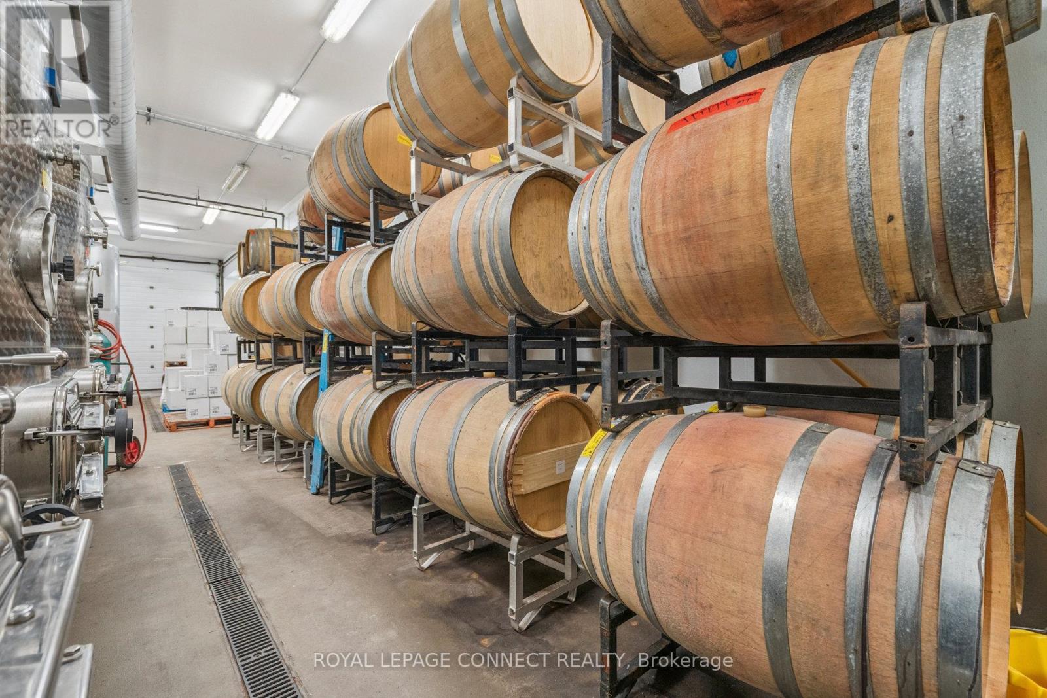760 Village Green Avenue
London South (South M), Ontario
Original owner spacious 5-bedroom family home in one of London's most desirable neighborhoods, that has been well-cared-for. Situated on a large lot, this two-story home offers exceptional space and flexibility for growing families. All five generously sized bedrooms are located on the second level, including a primary suite complete with a private ensuite bathroom. An additional full bath serves the remaining bedrooms, while a convenient powder room is located on the main floor. The main level features two large family rooms perfect for entertaining or creating separate living areas, a bright eat-in kitchen and a formal dining room all ready for your personal touch. The finished lower level provides even more living space, ideal for a home office, gym, or media room. A double-car attached garage with inside entry adds convenience, while the expansive backyard offers endless potential for outdoor enjoyment. While cosmetic updates may be desired, the home has been lovingly maintained by its original owner. Located close to excellent schools, shopping, parks, and with quick access to the 401/402 highways, this is a rare opportunity to own a solid, spacious home in a premium location. Don't miss your chance to make this your forever home! (id:49187)
416 - 3070 Rotary Way
Burlington (Alton), Ontario
Stunning Fully Renovated 2-Bed, 2-Bath Penthouse Condo with Rare Escarpment Views. Perched on the top floor of an exclusive 4-storey building, this Mattamy Spring Gate model offers a spacious open-concept layout with breathtaking, rarely available escarpment views, perfect for first-time buyers, downsizers, or investors seeking upscale living in Burlington. Step into a bright, airy living space featuring freshly painted walls, upgraded baseboards, and stunning wide plank flooring throughout the living, dining, and bedroom areas. The modern kitchen is a chefs dream, boasting brand-new cabinets, sleek quartz countertops, a matching quartz backsplash, stainless steel appliances, and a functional breakfast bar ideal for casual dining or entertaining. Elegant ceramic flooring flows through the kitchen and bathrooms, while in-unit laundry adds everyday convenience. The master bedroom is a serene retreat, complete with a fully upgraded 4-piece ensuite showcasing sophisticated white and black fixtures and a spacious walk-in closet. The second full bathroom is equally impressive, featuring contemporary white and black fixtures, perfect for guests or family. Unwind or entertain on your private balcony while soaking in the stunning escarpment views that make this unit truly unique. This top-floor gem includes two parking spots and a locker for ample storage. With low maintenance fees plus access to a party room, this condo offers affordability without compromising luxury. Located just a 2-minute drive from Berton Park, Colin Alton Parkette, & Newport Park, this home is perfect for nature enthusiasts. Commuters will appreciate the proximity to the GO Station, QEW, and 407, while shoppers and foodies are only 5 minutes from Headon Forest Shopping Centre, SmartCentres Burlington North, Appleby Crossing, and a variety of restaurants! (id:49187)
55 Fellowes Crescent
Hamilton (Waterdown), Ontario
Welcome To 55 Fellows Cres - A Stunning 3+1 Bedroom, 4 Bathroom Home Offering Style, Comfort, And Over 2,400 Sq. Ft. Of Living Space. The Kitchen Features A Large Island And Beautifully Finished Cabinetry, Opening To Bright And Inviting Living Areas With Exposed Wood Beams For Architectural Charm. Upstairs, You'll Find Three Spacious Bedrooms, Including A Prime Suite With Ensuite Bathroom, And Large Closets In Every Room For Ample Storage. The Lower Level Is Designed For Versatility With A Newly Added Bedroom And A Custom-Built Dry Bar, Ideal For Entertaining Or As A Private Retreat/In-Law Suite. Step Outside To Your Very Own Backyard Oasis Complete With A Custom-Built Gazebo, Expansive Deck, And Relaxing Hot Tub Perfect For Gatherings Or Unwinding After A Long Day. With 3 Parking Spots And A Location Close To Schools, Parks, Shopping And Major Routes, This Home Truly Checks Every Box. Don't Miss Your Chance To Make This Unique Property Yours! (id:49187)
2656 Westshore Crescent
Severn, Ontario
6 Things You'll Love About 2656 Westshore Crescent: 1. Direct Waterfront Access. Enjoy 101 ft of canal frontage with your own private dock, leading directly out to Lake Couchiching. Your boating and lakeside adventures start right in your backyard. 2. Stunning Open-Concept Living. The updated kitchen is a showstopper with its soaring cathedral ceiling and large island, flowing into a cozy sunken living room with a gas fireplace. It's perfect for modern living and entertaining.3. Effortless Main-Floor Living. This move-in-ready bungalow features 3 bedrooms, 2 updated bathrooms, and a convenient main-floor laundry room, making life simple and accessible.4. Your Private Outdoor Oasis. Relax or entertain on the walkout decks overlooking a large, private backyard. A handy shed provides extra storage for all your waterfront toys and tools. 5. The Heated Double Garage. A true Canadian luxury! The garage features in-floor heating and convenient inside entry, keeping you and your vehicles warm all winter. 6.Fantastic Location & Perks. Located on a very private and family friendly crescent, all while being just 15 minutes from Orillia and a short walk from the local school and parks. Plus, enjoy access to a community owned residents only waterfront park and sandy beach for a small annual fee of $35 per year. (id:49187)
1441 Stagecoach Road
Ottawa, Ontario
This 3-bdrm BUNGALOW in GREELY is a short drive to Emerald Links Golf Course, Rideau Carleton Casino, Orchard View Event Center, and is close to restaurants, parks, schools, and recreational trails. Painted in neutral colors and has laminate flooring. Built in 2002 by a Finnish builder with features like FLOOR RADIANT HEATING and a sauna. There is NO BASEMENT, it has a main floor with a spacious foyer, with skylight, an Open living room, a separate dining area, an eat-in kitchen with center island, lots of cabinets and large counters. There is 3 piece bathroom with an INDOOR SAUNA for 4. Primary bedroom accommodates a King-size bed with a walk-in closet & 3 piece ensuite, the bathtub has Jacuzzi jets. Second bedroom currently used as music room and third bedroom used as office. The laundry room has inside access to the oversized garage with storage room and also has heated floors! Two Newer Wall mounted AC units cool the whole house. This is a HUGE lot with a private backyard and has a 16 x 32 DECK. There is a Bunkie at At Rear Of Property that Has Hydro and Is Insulated. There is also a storage shed in the backyard. Tenant pays for Heat and Hydro. Experience the comfort, space, and convenience this residence has to offer. Schedule a viewing today and envision the possibilities of making this your next home! (id:49187)
. Highway 17 E
Bruce Mines, Ontario
Opportunity awaits at this lot on Highway 17 beside Penokean Hills new location. A versatile vacant lot offering both commercial and residential zoning in the welcoming community of Bruce Mines. Perfectly situated along the high-traffic Highway 17 corridor, this property is ideal for a variety of uses including retail, service-based business, multi-use development, or a custom live-work setup.This is an excellent chance to build your vision from the ground up, whether you're an investor, entrepreneur, or homeowner looking to establish roots in a growing Northern Ontario location. (id:49187)
00 Highway 7
Frontenac (Frontenac Centre), Ontario
EXCELLENT VALUE IN THIS 16 ACRE PROPERTY WITH 2000'+ OF ROAD FRONTAGE. LOCATED IN MOUNTAIN GROVE ON THE NORTH SIDE OF HIGHWAY #7 BETWEEN KALADAR AND SHARBOT LAKE WITH LOTS OF LAKES AND RECREATIONAL TRAILS IN THE AREA TO ENJOY.THE LAND COMPRISES A MIX OF BUSH, OPEN AREA AND LOW LAND. DO NOT ENTER PROPERTY WITHOUT SETTING UP A VIEWING. (id:49187)
367 Mountainash Road
Brampton (Sandringham-Wellington), Ontario
4 Bedroom Detached House Conveniently Located in Brampton. Combined with Living And Dining Features Hardwood Floors! 9 Foot Ceilings On The Main Floor! 3 Full Washrooms On The 2nd Floor!! Den On The 2nd Floor! 4 Spacious Bedrooms! Master Ensuite With Double Sink, Stand Up Shower & 5 Pcs Ensuite!! All Bdrm attached to the washrooms. Basement has 2 Bedroom & 1 Washroom with separate entrance. Side entrance done by builder, Laminate Floors, 200 Amps, Double Car Garage, 4 parking in driveway. Rough in for the laundry in the bsmt. Close To Schools, Parks, Transit, Shopping Mall, Place of Worship and much more. (id:49187)
8 Bakewell Street
Brampton (Bram West), Ontario
This spacious 1,521 sq. ft., 3-storey townhouse with 3+1 bedrooms and 3 bathrooms sits right on the Mississauga/Brampton border, offering both convenience and comfort. The main level features a versatile finished den with its own 2-piece ensuite and walk-out to the backyard. Whether you need a fourth bedroom, home office, family room, or guest suite, this space adapts easily to your lifestyle. On the second floor, you'll find a bright and functional layout with an open-concept living and dining area, a modern kitchen with stainless steel appliances, granite countertops, and breakfast bar, a convenient laundry space, and an additional 2-piece bathroom. The third floor hosts three well-sized bedrooms and a 4-piece main bath. Each bedroom is filled with natural light and provides generous closet space. Located in a family-friendly neighborhood, this home is close to schools, parks, shopping, and all essential amenities. With quick access to Highways 407 and 401, commuting is simple and stress-free. (id:49187)
3751 King Street
Lincoln (Lincoln-Jordan/vineland), Ontario
Established Winery Operation (Business and Branding Not For Sale) spanning 9.18 acres together with land,buildings, and all operational assets. Located in the iconic Niagara Escarpment celebrated forits unique micro-climate. The property features a well-established vineyard with mature Merlot, Chardonnay, and CabernetFranc plantings. Known for producing award-winning wines, offering buyers a proven foundationfor future growth. Survey/ Site Layout attached. Bottling capacity, equipment lists, maintenance contracts, and other pertinent operationalinformation will be provided upon execution of a Confidentiality Agreement. All licenses andcertifications are current. The property accommodates events of approximately 200-250 guests. The 3,828SF building interior features a reception area, tasting room, retail lounge,washrooms, kitchen, production area, temperature-controlled cold room, barrel cellar, andstorage/ utility rooms. The second floor includes offices with staff washroom and a laboratory/testing room, with potential for residential use. See Interior floor layout plan. The property offers a stone patio and lounge with marquee tent, extensive landscaping, alean-to covered crush pad, barrel cellar access, picnic bench area, and ample parking. Agrade-level drive-in door allows for efficient shipping and handling. Multiple walk-outs andinternal access points seamlessly connect interior and exterior spaces. The most recent building addition was completed circa 2013. Situated in a highly sought-after location along the Niagara-on-the-Lake wine route, theproperty is surrounded by established anchor businesses such as The Watering Can and BenchBrewery. Ideally positioned just minutes from the QEW, with King Street (Hwy 81) runningdirectly through Beamsville and the scenic landscapes of Vineland before continuing towardCambridge/Niagara, this property offers exceptional visibility and accessibility.Click on Virtual Tour links for listing assets. (id:49187)
3751 King Street
Lincoln (Lincoln-Jordan/vineland), Ontario
Established Winery Operation (Business and Branding Not For Sale) spanning 9.18 acres together with land, buildings, and all operational assets. Located in the iconic Niagara Escarpment celebrated forits unique micro-climate. The property features a well-established vineyard with mature Merlot, Chardonnay, and Cabernet Franc plantings. Known for producing award-winning wines, offering buyers a proven foundation for future growth. Survey/ Site Layout attached. Bottling capacity, equipment lists, maintenance contracts, and other pertinent operational information will be provided upon execution of a Confidentiality Agreement. All licenses and certifications are current. The property accommodates events of approximately 200-250 guests. The 3, 828SF building interior features a reception area, tasting room, retail lounge, washrooms, kitchen, production area, temperature-controlled cold room, barrel cellar, and storage/ utility rooms. The second floor includes offices with staff washroom and a laboratory/testing room, with potential for residential use. See Interior floor layout plan. The property offers a stone patio and lounge with marquee tent, extensive landscaping, a lean-to covered crush pad, barrel cellar access, picnic bench area, and ample parking. A grade-level drive-in door allows for efficient shipping and handling. Multiple walk-outs and internal access points seamlessly connect interior and exterior spaces. The most recent building addition was completed circa 2013. Situated in a highly sought-after location along the Niagara-on-the-Lake wine route, the property is surrounded by established anchor businesses such as The Watering Can and Bench Brewery. Ideally positioned just minutes from the QEW, with King Street (Hwy 81) running directly through Beamsville and the scenic landscapes of Vineland before continuing toward Cambridge/Niagara, this property offers exceptional visibility and accessibility. Click on Virtual Tour links for listing assets. (id:49187)
3751 King Street
Lincoln (Lincoln-Jordan/vineland), Ontario
Established Winery Operation (Business and Branding Not For Sale) spanning 9.18 acres together with land, buildings, and all operational assets. Located in the iconic Niagara Escarpment celebrated forits unique micro-climate. The property features a well-established vineyard with mature Merlot, Chardonnay, and Cabernet Franc plantings. Known for producing award-winning wines, offering buyers a proven foundation for future growth. Survey/ Site Layout attached. Bottling capacity, equipment lists, maintenance contracts, and other pertinent operational information will be provided upon execution of a Confidentiality Agreement. All licenses and certifications are current. The property accommodates events of approximately 200-250 guests. The 3, 828SF building interior features a reception area, tasting room, retail lounge, washrooms, kitchen, production area, temperature-controlled cold room, barrel cellar, and storage/ utility rooms. The second floor includes offices with staff washroom and a laboratory/testing room, with potential for residential use. See Interior floor layout plan. The property offers a stone patio and lounge with marquee tent, extensive landscaping, a lean-to covered crush pad, barrel cellar access, picnic bench area, and ample parking. A grade-level drive-in door allows for efficient shipping and handling. Multiple walk-outs and internal access points seamlessly connect interior and exterior spaces. The most recent building addition was completed circa 2013. Situated in a highly sought-after location along the Niagara-on-the-Lake wine route, the property is surrounded by established anchor businesses such as The Watering Can and Bench Brewery. Ideally positioned just minutes from the QEW, with King Street (Hwy 81) running directly through Beamsville and the scenic landscapes of Vineland before continuing toward Cambridge/Niagara, this property offers exceptional visibility and accessibility. Click on Virtual Tour links for listing assets. (id:49187)






