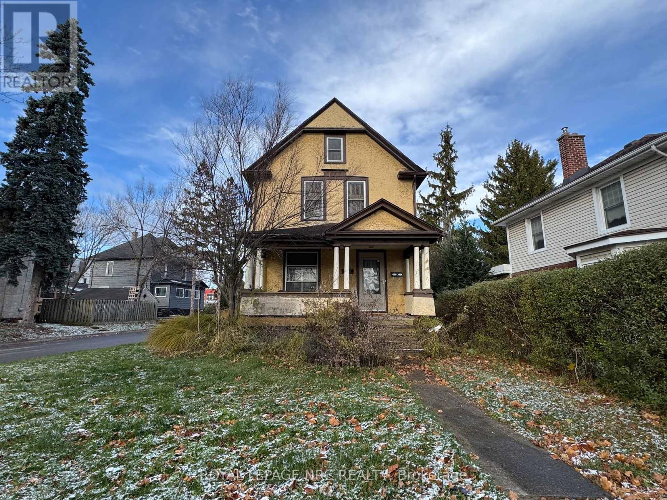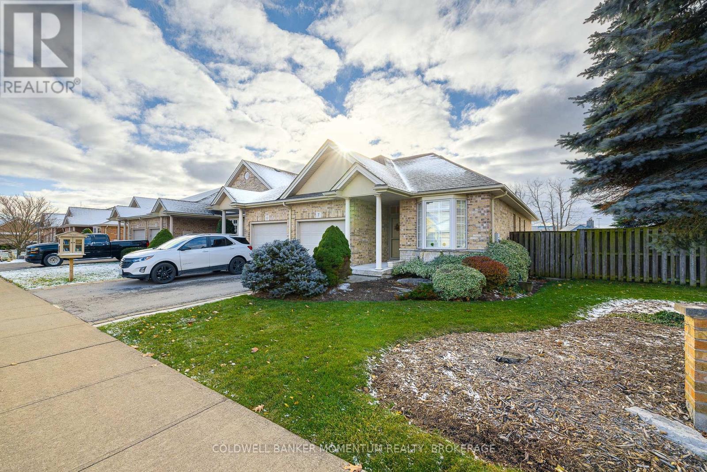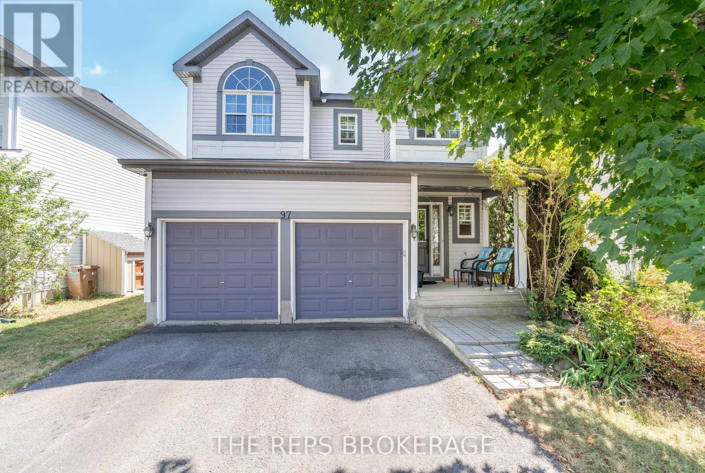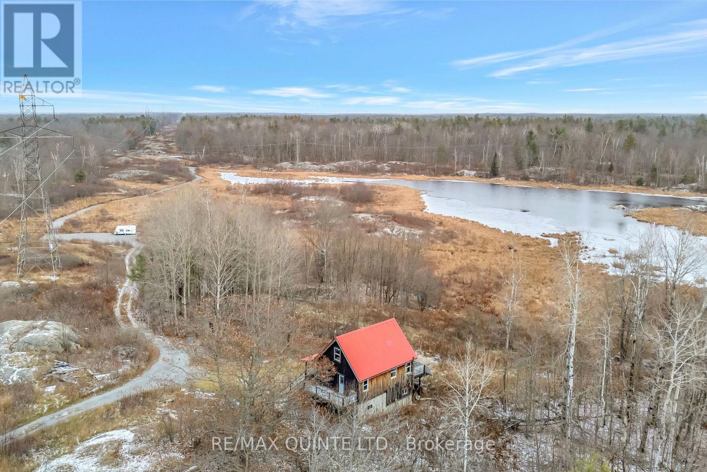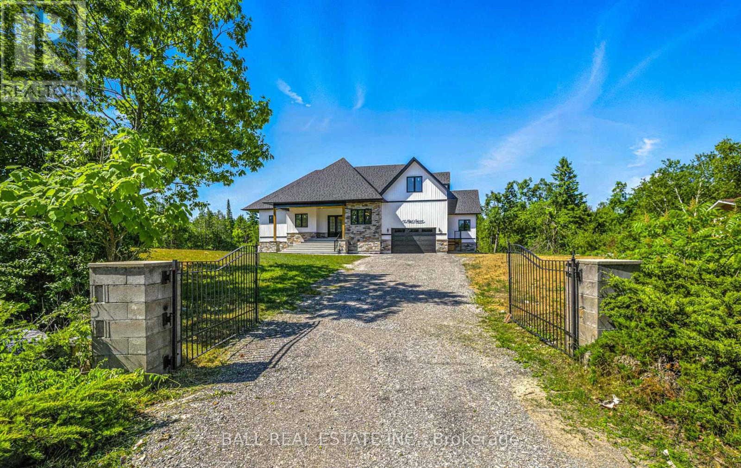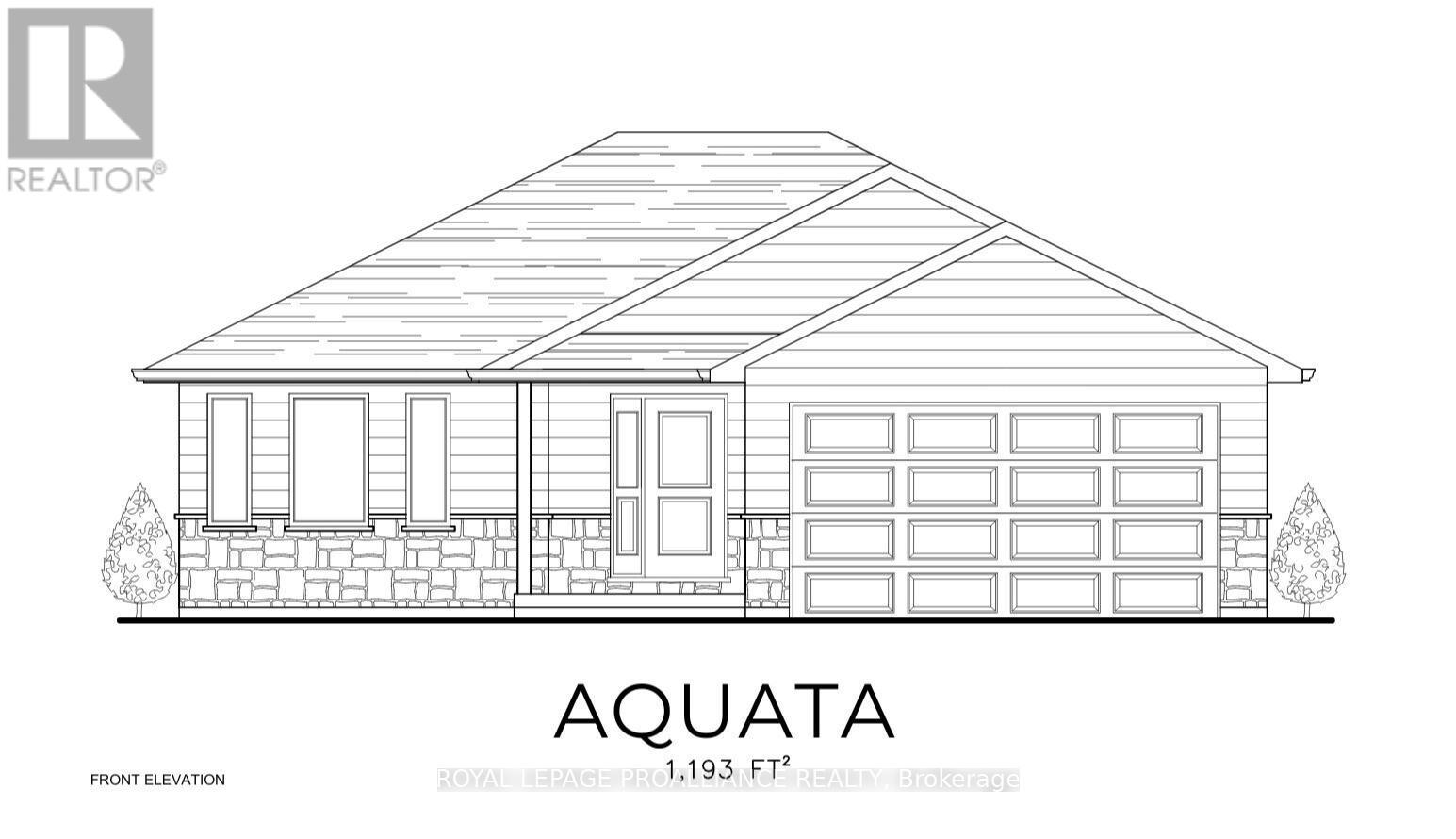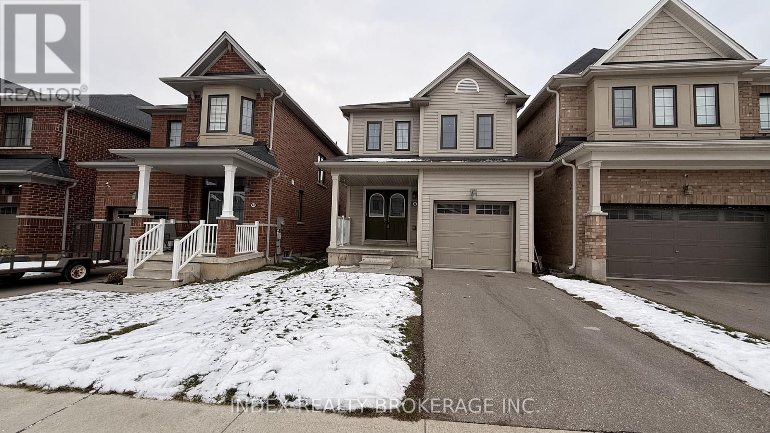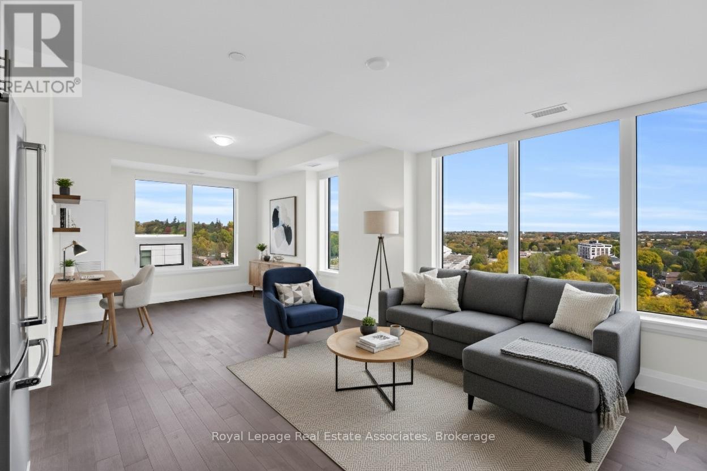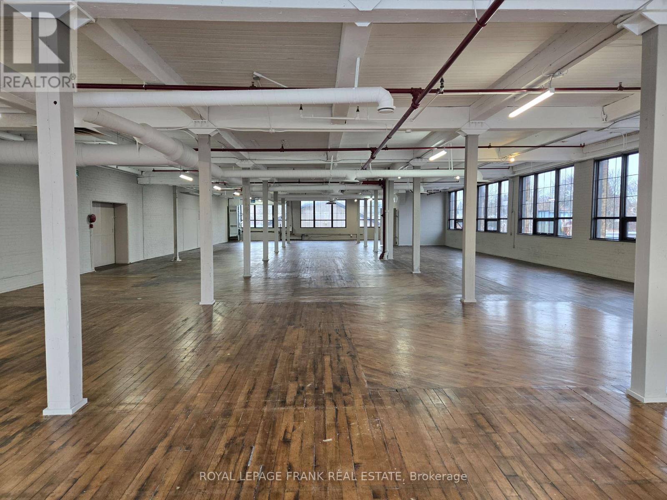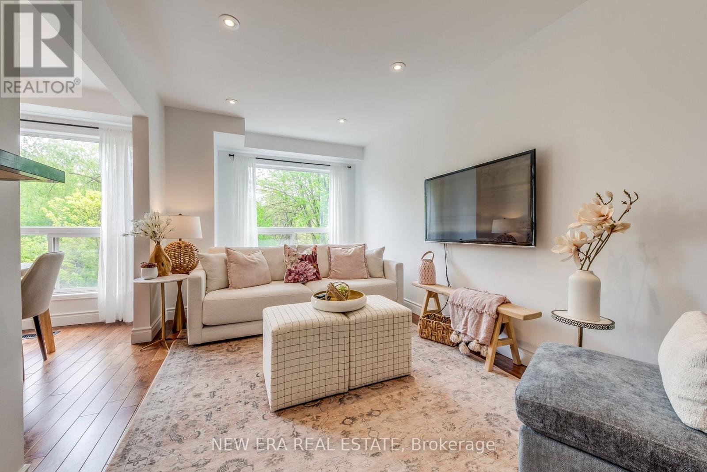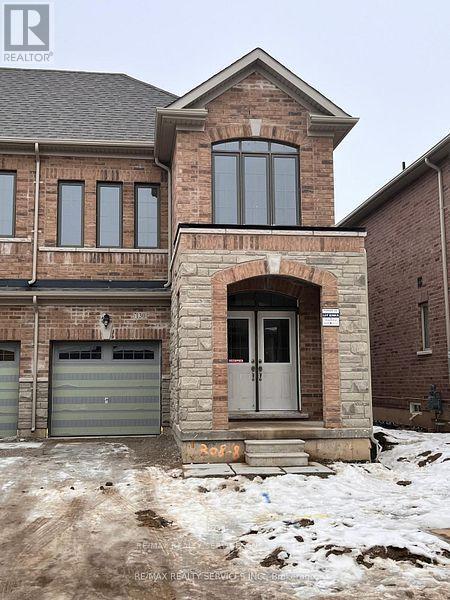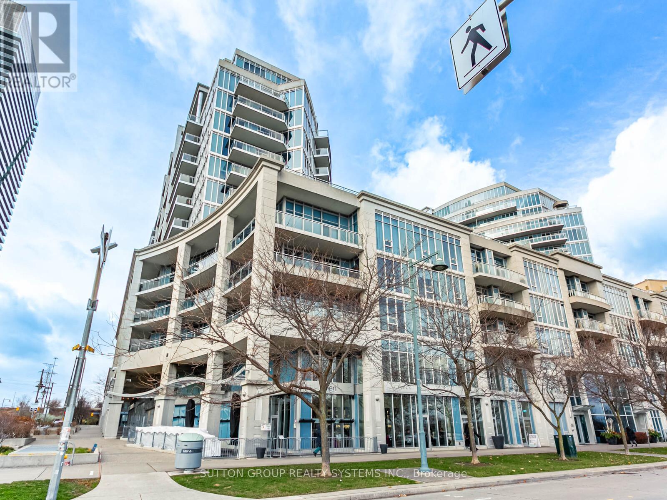4579 Eastwood Crescent
Niagara Falls (Downtown), Ontario
Discover incredible convenience and character in this solid 2.5-story home located within walking distance to world-famous Niagara Falls and the vibrant attractions of Clifton Hill. Offering 3 bedrooms and 1 bathroom, this well-maintained property features updated electrical and recent plumbing improvements, giving you peace of mind from the start.The finished attic provides a bright and versatile bonus space-perfect for a playroom, reading nook, home office, or creative studio. Inside, the home's classic layout and strong bones make it easy to envision your personal touches and style.Move-in ready with plenty of potential, this is a fantastic opportunity to own a charming home in a highly desirable, tourist-friendly location. All that's missing is you to make it your own. (id:49187)
7 Willowlanding Court
Welland (N. Welland), Ontario
Discover this lovingly cared-for and well-maintained end-unit Freehold Townhouse nestled in a quiet and desirable neighbourhood in Welland. Featuring an attractive brick exterior and an attached garage, this home offers comfort, convenience, and a highly functional layout suited for a variety of lifestyles. Step inside to a bright and inviting 2 + 1 bedroom floor plan with 3 total bathrooms (2 on the main level and a 3-pc bath on the lower level). The primary bedroom boasts its own walk-in closet, while the main floor also provides the added convenience of main-floor laundry. The spacious living room features large patio doors leading to a walk-out deck and a fully fenced backyard with no rear neighbours, a perfect spot for peaceful relaxation or outdoor entertaining. Beautiful California blinds highlight the main floor, offering a sophisticated finishing detail. The lower level expands your living space with a generous rec room highlighted by big windows that welcome in plenty of natural light. You'll also find a comfortable third bedroom with a closet, a convenient 3-pc bathroom, and a large utility room offering excellent storage or potential office/workspace. With a fenced in large yard, sump pump, 100-amp service, and an unbeatable location near Niagara Street conveniences, this home delivers exceptional value and low-maintenance living. A must-see! (id:49187)
97 Black Bear Way
Ottawa, Ontario
Welcome to 97 Black Bear Way, a spacious 3-bedroom, 3.5-bath family home with a double garage, 4-car driveway and a finished lower level in one of Stittsville's most sought-after pockets. This street is surrounded by higher-priced detached homes, making this an opportunity to get into the neighbourhood at an aggressive new price point. The main floor is made for real life and entertaining - a formal living room at the front of the home, a separate family room with gas fireplace, a full dining room for gatherings, and an eat-in kitchen with abundant cabinetry and counter space. Large windows on all sides keep the entire level bright and welcoming. Upstairs, a generous loft provides flexible space for a home office, kids' lounge or media area. The principal bedroom offers a private ensuite with soaker tub, while two additional bedrooms share a full bath - plenty of room for a growing family or guests. The fully finished basement adds another level of living space for a rec room, gym, hobbies or overnight visitors, plus excellent storage. Outside, enjoy a private, fenced backyard with gazebo, mature greenery, covered porch and storage shed - a turnkey space for relaxing or entertaining. All of this in established Stittsville South, close to schools, parks, transit and everyday amenities. At this price it is one of the best-value full-size detached homes in the area. If you need space, multiple living zones and a finished basement in Stittsville, you'll want to see this home before it's gone. (id:49187)
1340 Flinton Road
Tweed (Elzevir (Twp)), Ontario
Discover your private off-grid retreat on 8.35 scenic acres just north of Tweed, Ontario. Built in 2017 and designed for efficient, economical living, this rustic home blends modern comfort with natural charm. The main level offers a bright, open-concept kitchen and living/dining room with patio doors leading to an expansive wraparound deck overlooking the pond. Fitted with two 3-piece bathrooms, the home also features a loft-style bedroom with a cozy living nook. The finished basement includes a walkout and a recreation room with a wood stove. Whether you're seeking to make this a year-round residence, a recreational hideaway, or a peaceful homestead, this unique property offers space, privacy, and endless potential. Equipped with a dug well and septic system, the property runs entirely on solar power and includes a generator hookup. (id:49187)
80 Birch Crescent
Kawartha Lakes (Bobcaygeon), Ontario
Welcome to 80 Birch Crescent, Bobcaygeon - a stunning, brand new custom-built home offering over 4,500 sq ft of thoughtfully designed living space just minutes from charming downtown Bobcaygeon. This 4-bedroom, 4-bath masterpiece blends modern elegance with every day functionality, featuring soaring ~11 ft ceilings on the main level, engineered hardwood flooring, and upgraded finishes throughout. Only a short walk from public access to Pigeon Lake. Step into the heart of the home - a show-stopping kitchen equipped with high-end KitchenAid appliances, under-cabinet lighting, a large quartz island and sleek modern cabinetry. Enjoy seamless flow into the open concept living and dining area, illuminated by well thought out lighting. A large spa-like primary bedroom on the main floor with exquisite ensuite bathroom and walk in closet is included on the main floor as well as an extremely bright sunroom ideal for a home office, dining space, or den. The space extends to a covered walk out deck with builtin pot lights - perfect for an outdoor kitchen and entertaining year round. Solid-core 8-foot modern interior doors, 7" baseboards and premium two-pane windows highlight the quality craftsmanship throughout. Practical features include a phenomenal well flow rate, advanced water filtration system, over-sized septic. Whether you're relaxing with family or entertaining guests, every inch of this home is designed to impress. Don't miss your opportunity to live in one of Bobcaygeon's finest new builds - luxury, location and lifestyle await at 80 Birch Crescent. (id:49187)
198 (Lot 9) Homewood Avenue
Trent Hills (Hastings), Ontario
WELCOME TO HOMEWOOD AVENUE, McDonald Homes newest enclave of custom-built homes on over 230ft deep lots with views of the Trent River and backing onto the Trans-Canada Trail! With superior features & finishes throughout, the "AQUATA" floor plan offers open-concept living with almost 1200 sq ft of space on the main floor. Gourmet kitchen boasts beautiful custom cabinetry with ample storage and sit-up island, with patio doors leading out to your rear deck where you can enjoy your morning coffee while overlooking your huge backyard. Large Primary Bedroom with walk in closet & ensuite bathroom. Second Bedroom can be used as an office or den. Option to finish lower level to expand space even further with an additional two bedrooms, large recreation room and full bathroom. Attached garage with direct inside access to foyer makes for convenient everyday living. Includes quality Laminate or Luxury Vinyl Tile flooring throughout main floor, municipal water/sewer & natural gas, Central Air, HST & 7 year TARION New Home Warranty! 2026/2027 closings available. Located near all amenities, marina, boat launch, restaurants and a short walk to the Hastings-Trent Hills Field House with Pickleball, Tennis, Indoor Soccer and so much more! **EXTRAS** Photos are of a different build in subdivision and some are virtually staged. (id:49187)
38 Patterson Drive
Haldimand, Ontario
Beautiful Detached 3-Bedroom, 3 Bathroom home Available for Rent Starting from December 1st. This Spacious Property features an open-concept main floor with plenty of natural light, a modern kitchen with ample cabinetry and spacious family room. The master bedroom offers a walk-in closet and a private ensuite for added comfort. Located in a desirable neighborhood close to schools, parks and amenities, this home is ideal for families or professionals looking for a comfortable and convenient place to live. Tenant/ Agent to verify all measurements. (id:49187)
1212 - 93 Arthur Street S
Guelph (St. Patrick's Ward), Ontario
Welcome to Anthem on the River Walk - Guelph's signature address for refined urban living. This bright and contemporary 1-bedroom, 1-bath corner suite features a private balcony and a thoughtfully designed layout filled with natural light. Ideally situated just steps from Downtown Guelph, Spring Mill Distillery, and the River Run Centre, the location blends convenience with vibrant city charm. Inside, this corner unit you'll find elegant finishes throughout - from luxury hardwood flooring throughout the entire condo, a sleek modern upgraded kitchen with quartz countertops, oversized kitchen sink and upgraded backsplash. There is also a full size washer and dryer. Every detail is designed for comfort and style. Anthem residents enjoy an impressive collection of modern amenities, including the SmartOne digital concierge system offering building access, security monitoring, visitor management, and climate control right from your wall touchpad. The building also features a pet spa, an outdoor Sunrise Deck with BBQ area, a co-work studio, the Anthem Social Club party lounge, a fully equipped gym with Peloton bikes and subscription, and an inviting Piano Lounge for quiet relaxation. With parks, trails, shops, and transit options such as VIA Rail and GO Station just minutes away, this residence offers a seamless blend of luxury, lifestyle, and location. Unit 1212 at Anthem on the River Walk is more than a home - it's a statement of modern sophistication in the heart of Guelph. (id:49187)
43 - 7284 Bellshire Gate
Mississauga (Meadowvale Village), Ontario
Welcome to this stunning end-unit townhouse situated on a premium ravine lot. This property is located in the desirable Meadowvale Village conveniently located close to all amenities, parks, walking trails, Meadowvale Conservation, Hwy 401, 407, public transit, Meadowvale GO, and minutes to Heartland Town Centre. This two-storey, newly renovated home has been beautifully updated and is in a family-friendly peaceful neighbourhood backing onto Levi Creek. The main floor open-concept design features a modern kitchen with quartz countertops, breakfast bar, and stainless steel appliances. The main living and dining area features hardwood floors, smooth ceilings, pot lights, modern light fixtures and large windows providing an abundance of natural light. This 3 bedroom, 3 bathroom home has a spacious second floor with 6" engineered oak hardwood flooring throughout, custom oak staircase with wrought iron pickets, and custom built-in closets are just a few of this home's incredible features. The spacious primary bedroom feels like a true retreat with a walk-in closet and a 2nd custom closet for ample storage, a spa-like ensuite with an oversized shower with rain-fall shower head. The other two bedrooms boast a generous size and custom closets. The basement is finished with a built-in wet bar, mini fridge, and plenty of storage. Walk-out access to an expansive, private backyard with a large stone patio area and gas line for BBQ. The picturesque views and privacy of this property makes this home spectacular for entertaining. Very low maintenance fees include lawn maintenance, snow removal, common areas, parking and insurance. A/C & Humidifier ('24), Newer furnace, Energy Efficient refrigerator ('24) (id:49187)
130 Adventura Road
Brampton (Northwest Brampton), Ontario
A Beautiful 4 bedroom townhouse in a prestigious neighbourhood of Brampton. Main floor has huge living dining space , 9 ft ceiling , double door entry , eat-in kitchen , hardwood floor . 2nd floor leads with huge size master bedroom with 5 pc ensuite bath . All other bedrooms are generous size. laundry on 2nd floor (id:49187)
325 - 58 Marine Parade Drive
Toronto (Mimico), Ontario
Prime waterfront location. Upscale building. Open concept. Soaring 9ft ceilings, two walkouts to balcony overlooking beautiful peaceful courtyard. Direct bus to the subway. QEW 2 minute streetcar to downtown, airport 15 minutes. Restaurants, cafe's grocery shops and more. Fabulous building amenities include large indoor pool, sauna, gym, two party rooms, theatre room, business centre, guest suites and more. (id:49187)

