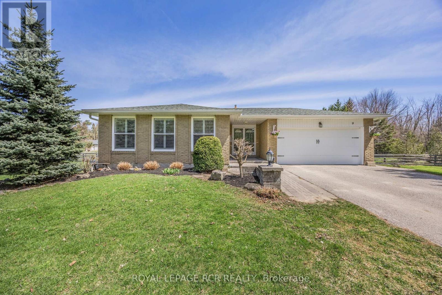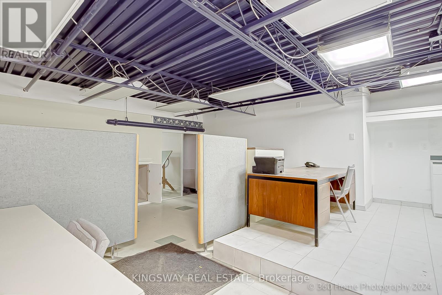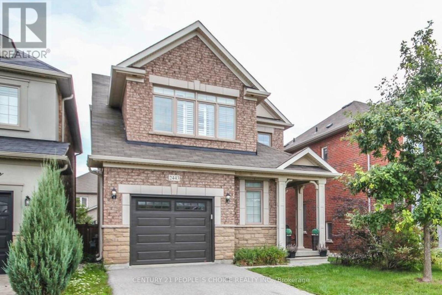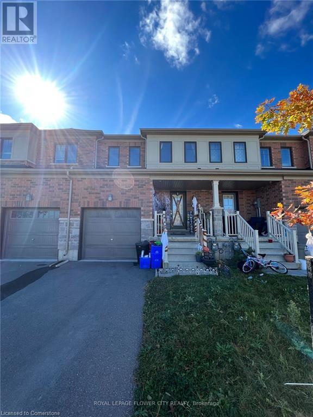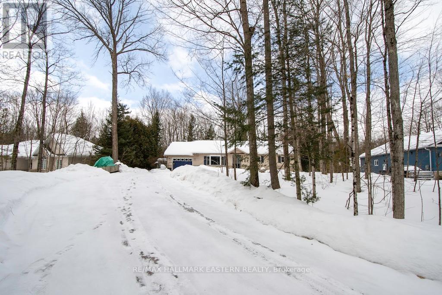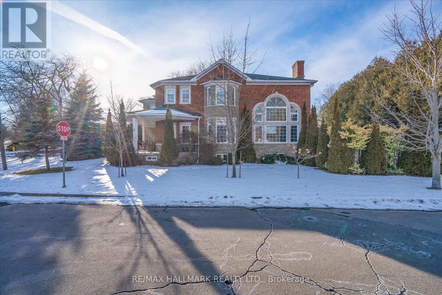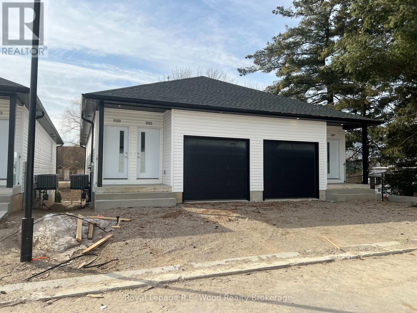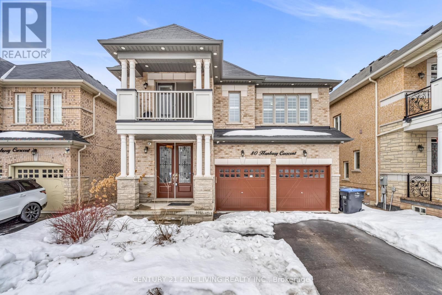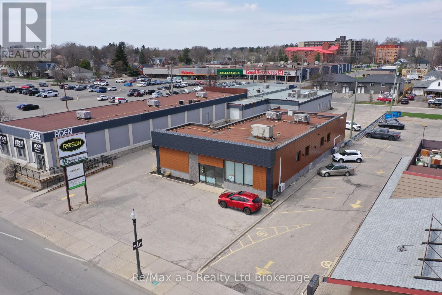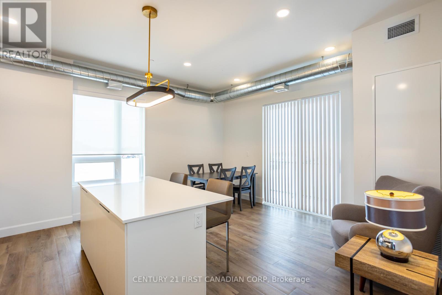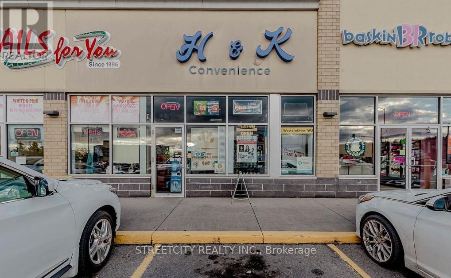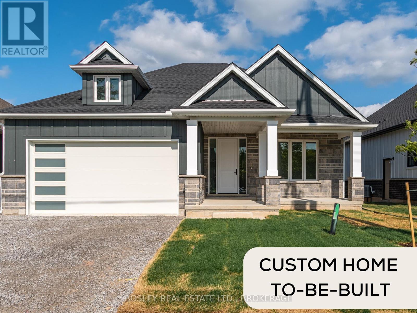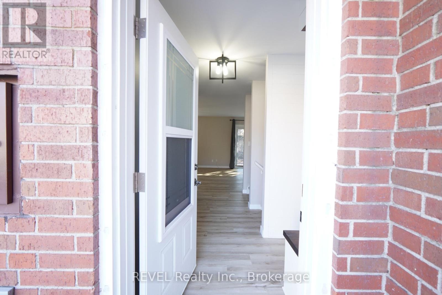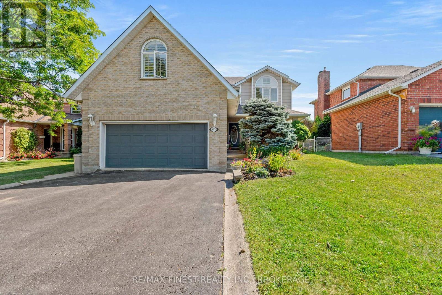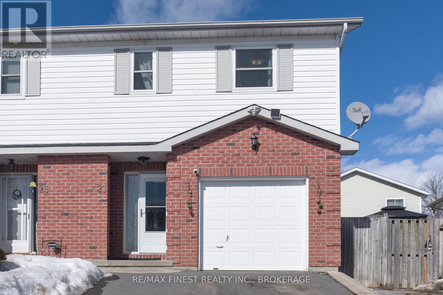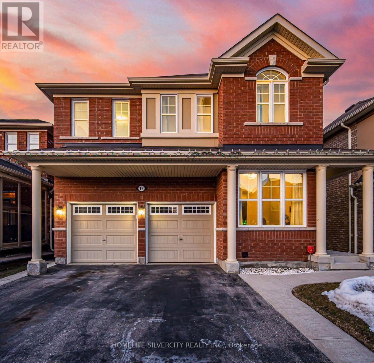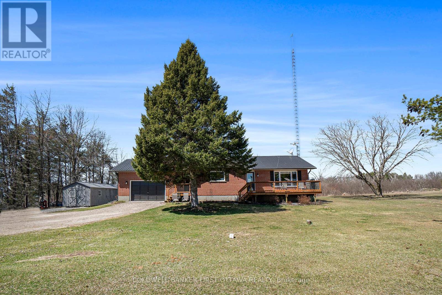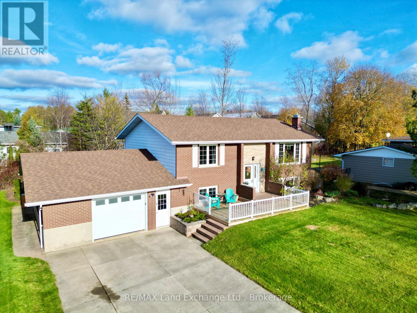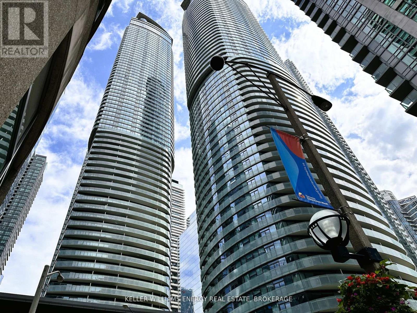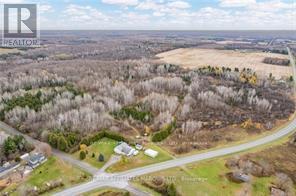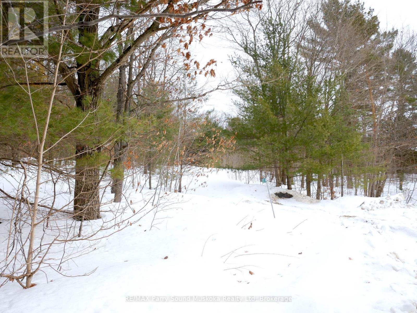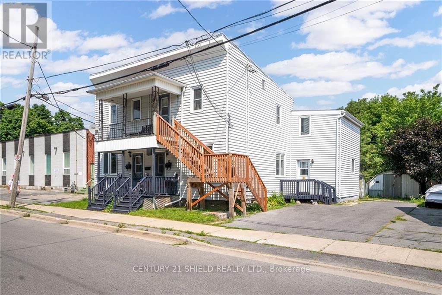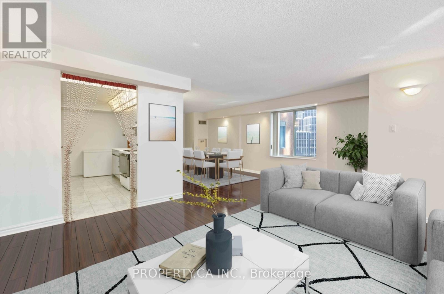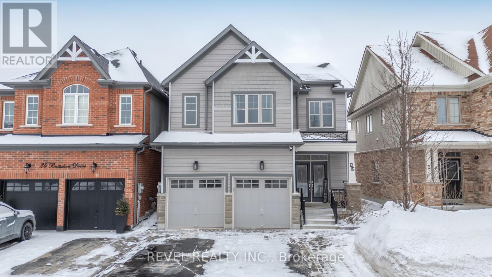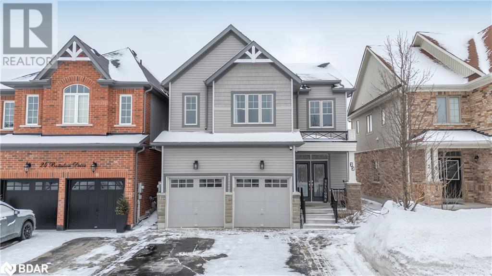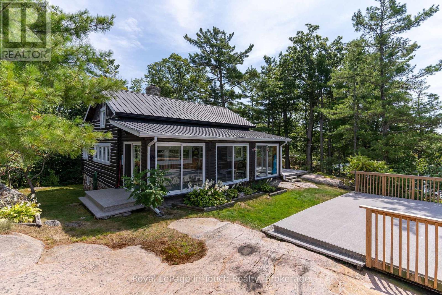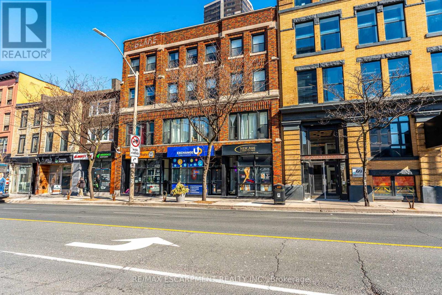9 Woodland Road
Amaranth, Ontario
Spacious 3 + 1 bedroom brick home in an enclave of beautiful executive country estates. 2 acre fenced yard with tall mature trees. Covered stone entrance freshly painted multi-level home offers ample space for a growing family. Finished lower level with wood stove, office and 4th bedroom offers walkout to stone patio. 3 large bedrooms including the primary bedroom with ensuite and closet. Tranquil rural setting yet close to town. 2 car garage with entry to the home. Numerous upgrades with contemporary finishes, newer shingles, california shutters, remote exterior lighting and generator. **Extras** water purification equipment, water softener (o), jacuzzi tub. (id:49187)
29 Sealcove Drive
Toronto (Etobicoke West Mall), Ontario
Welcome to 29 Sealcove! This stunningly renovated 3+1 bedroom bungalow has been transformed with over $100K in upgrades, offering modern luxury and timeless charm. Step into the open-concept living area the perfect space for relaxation and entertaining. The sleek, modern kitchen boasts a stone centre island stylish back-splash, and all-new stainless steel appliances. Three Spacious bedrooms and spa-inspired bathroom with anti-fog LED mirrors elevate the home's comfort and elegance. The finished basement, with a separate side entrance, features a large recreation area with a gas fireplace, an additional bedroom and renovated 3pc bathroom. Enjoy the convenience of being within walking distance to Eatonville Junior, Middle, and high schools, as well as a public swimming pool, ice rink, hockey rink, basketball court, tennis court, and the picturesque Bloordale Park, Sherway gardens ,Walmart, Home Depot, and Cloverdale mall , metro, no frills, Loblaws. Easy access major high ways , walk to TTC & MIWAY bus. A rare Opportunity to own a fully upgraded home in a prime location --- Don't miss out! (id:49187)
5406 - 2221 Yonge Street
Toronto (Mount Pleasant West), Ontario
4 Year New Luxury Condo Unit At The Heart Of Vibrant Yonge/Eglinton With A Walk Score Of 95! Open Concept Layout! Floor To Ceiling Windows. Fabulous Amenities Include 24 Hr Concierge, Fitness Centre, Spa, Outdoor Lounge Area With BBQ. Steps To Subway, Shopping, Restaurants and all that Yonge/Eglinton has to offer! Starbucks In Building. Locker $50/Month. Valet parking available for $250/mo. (id:49187)
1911 Ormsbee Road
South Frontenac (Frontenac South), Ontario
Are you living in the suburbs and tired of seeing all your neighbors sitting on their decks just over your rear fence twenty feet away? Is your street lined with cars every night when you come home from work that you need to take turns pulling around just to get to your driveway? This could be your opportunity to make that change to your lifestyle. Just 15 minutes north of Kingston you will find a home surrounded by nature. 1911 Ormsbee Road is ready for a new family to enjoy this escape from all the hustle and bustle of city life. When you enter this raised bungalow, you will be greeted by a large living room and wood burning fireplace, a formal dining area and kitchen with access to your oversized rear deck. You will also find 3 bedrooms and a 4-piece bathroom on this floor. Downstairs you will find 2 additional bedrooms and an office space that could easily function as a 6th bedroom for any families needing the space. This level also includes a second full bathroom, laundry room, walk up to the driveway on one end, and a walk out to the other. For those that are looking to enjoy every aspect of nature, you will also find an oversized, detached, 2 car garage (fully insulated), an above ground pool, and an outbuilding located halfway through the lot from the home and your waterfront dock giving access to Dog Lake ad the Rideau waterway. All of this sits on just under 5 acres of land! Don't miss your chance to own a family home on the Rideau for well under a million dollars! (id:49187)
15 - 1080 Tapscott Road
Toronto (Rouge), Ontario
Great investment opportunity in hot business district resents a myriad of possibilities for savvy entrepreneurs and investors alike. Offering high visibility & easy accessibility, ensuring your business is front and center for clients and customers. Boasting approximately1,300 square feet with 3+1 offices (approx. 525 sq ft) and open space 775 sq ft with high ceiling and a ground level shipping door. The unit provides a blank canvas for tailoring the layout to suit your business needs and allows for a diverse range of uses. Seize the opportunity to invest and capitalize on the property's potential appreciation. This commercial unit is more than a property; it's a strategic investment in your business's success. Act now to secure your spot in Toronto's thriving commercial landscape. (id:49187)
2443 Millstone Drive
Oakville (Wm Westmount), Ontario
Beautifully Maintained and Well Cared For Fernbrook Built Home, Nestled On A Quiet Street In Sought After West Oak Trails. Brand New Roof September 2024, Gorgeous Hardwood Staircase and Floors On Main. Hardwood Flooring In Hallway and Two Larger Bedrooms On 2Nd Floor. Main Floor Features 9 Ft Ceilings and Convenient Laundry Room With Direct Garage Access. Kitchen Includes Granite Counter Top, Marble Backsplash, Marble Cabinets. Cozy Open Concept Living Room With Gas Fireplace, California Shutters, Pot Lights. The Master Bedroom Complete With 5 Pc Ensuite With Soaker Tub & Double Sink Vanity. All Bathrooms Are Upgraded With Granite Counters. Large Wooden Deck In The Backyard For Entertainment and Bbq. Walk To Excellent Schools, 407 & Public Transportation. Minutes Away From Go Train Station & Carpool. Located Near The New Oakville Hospital. (id:49187)
26 Manitou Lane
Trent Lakes, Ontario
Welcome to this stunning property located in the beautiful region of Kawartha Lakes on show-stopping Pigeon Lake. Near the quaint town of Bobcaygeon, this modern meets natural beauty offers all amenities. Enjoy true lakeside living and breathtaking views with its pristine 71 feet of excellent waterfront with clean shorelines, and hard sand bottom. Enjoy an amazing day on the lake with your favourite water sports, or have some quiet time at home in the beautifully maintained gardens and yard. This year round home/cottage offers 4 bedrooms, 3 bathrooms, large garage, Bunkie, and boathouse with railroad. Very Private location on a dead end road, surrounded by tall mature trees creating the perfect private oasis for you and yours. Recently renovated and upgraded, the home shows like new featuring a gourmet kitchen and beautiful stone fireplace. Multiple outdoor sitting areas with shade or soak up the sun by the water, with walk out to large deck and rear patio. The home comes turn-key and includes everything. (id:49187)
151 Thompson Road
Caledonia, Ontario
Welcome to 151 Thompson rd, Luxury 2 story Freehold Townhouse by the Empire Builder. Family friendly, located in quiet and convenient Caledonia. This 3 bedroom 2.5 bathroom 2 storey features open concept main floor kitchen, dining, and living rooms, a master suite with walk-in closet and 4pc ensuite bathroom and 2 more spacious bedrooms. Enjoy the small town feel and live in a upcoming community. You are 15-20 minutes away from the Major City and Hamilton airport, 10 minutes to Costco and other shopping. Community School right across from the home under construction and will be operational for September 2025. (id:49187)
4124 Dursley Crescent
Mississauga (Rathwood), Ontario
A Must See! MOVE-IN READY FOR NEW HOMEOWNER! & ATTENTION INVESTORS! Almost Everything Is Brand New! Steps To Square One! Walk To Schools. Gorgeous Semi Detached Raised Bungalow With Walkout. Fully Renovated From Top To Bottom! NEW KITCHEN! New Quartz Countertops, New Cabinets. NEW WASHROOM! NEW FLOORING THROUGHOUT! Entire House Is Freshly Painted! Finished Basement With 2 Bedrooms, Kitchen, Living Room & Washroom With Walkout & A Second Exit To Backyard! A Garage & 4 Car Parking On Driveway. TOTAL OF 5 PARKING SPACES. Move-in Ready. (id:49187)
70 Sumcot Drive
Trent Lakes, Ontario
Nestled in the quiet hamlet of Buckhorn Estates sits this custom built (in 1999) 3 bdrm 2 bath ranch bungalow on a lovely .76 acre treed lot. There's plenty of privacy out the back as it abuts crown land. Enjoy nature from your beautiful deck or enclosed gazebo. Inside this bright cheerful home features 3 large bdrms on the main floor, sunroom with lovely fireplace, large living room and large eat in kitchen, with access to oversized garage. For the extended family, the lower level has separate walk out, full kitchen, bathroom, large family room, flex room - plenty of room for the in-laws. For the water enthusiasts enjoy Deeded access to Buckhorn lake, boat launch with access to the Trent System. Located close to Buckhorn, easy travel to Peterborough, this lovely family home is a must to see! (id:49187)
0 Bridge Street W
Greater Napanee (Greater Napanee), Ontario
Welcome to your future paradise on this expansive 38 acre +/- vacant land parcel, perfectly positioned to offer both tranquility and convenience. Boasting advantageous road frontage along Bridge St W and Deseronto Road, this remarkable property invites you to bring your vision to life. Whether you're dreaming of building a secluded dream home or exploring the potential for development, the choice is yours. Retain the entire sprawling acreage for yourself or opt to possibly sever portions of the land to accommodate your ambitions. The landscape is a picturesque canvas of rolling hills and pockets of mature trees, providing a serene backdrop that's perfect for a private retreat. Located just outside the city limits, this property offers the best of both worlds: a feeling of serene seclusion while being mere moments away from downtown Napanee. Whatever your dreams may be, this land is ready to make them a reality. Don't miss this chance to secure a large piece of land with incredible future potential! *Anyone walking the property is doing so solely at their own risk.* (id:49187)
1509 - 880 Grandview Way
Toronto (Willowdale East), Ontario
Location, Location, Location! Welcome to luxury living in a prestigious Tridel building, located in one of Toronto most sought-after neighborhoods! This rare, spacious 1-bedroom suite boasts breathtaking, panoramic west-facing views, filling the open-concept living space with an abundance of natural light.*** Freshly Painted, New Laminate Flooring in the Living, Dining and Primary Bedroom*** Featuring a full bathroom and elegant mirrored closet doors in the foyer, this unit combines style with functionality. Nestled in a peaceful, gated community, you will enjoy the serenity of your home while being within walking distance to everything you need. Convenient access to the subway, VIVA transit, Metro Superstore, Loblaws, restaurants, banks, and the North York Public Library ensures unparalleled convenience. Additionally, top-ranked schools including Earl Haig SS, McKee PS, and Claude Watson Arts School are just moments away. Safety and security are top priorities with a 24-hour security gatehouse. On-site, indulge in the buildings premium amenities, including an indoor swimming pool, billiards room, fully equipped gym, party room, and guest suites. The maintenance fee covers all utilities: hydro, heat, water, central AC along with building insurance, common elements, parking, and a locker. No extra monthly bills! With easy access to Highway 401 and everything you need close by, this is an opportunity you don't want to miss. (id:49187)
21 Second Street
Kawartha Lakes (Verulam), Ontario
Welcome to your serene lakeside retreat! This cozy 1 bedroom bungalow offers an open concept living space, perfect for easy living and entertaining. Enjoy direct access to your private dock on Sturgeon Lake where the water is sandy and clean, perfect for swimming, boating or fishing. The property also features a versatile workshop/garden shed, perfect for hobbies or storage. Enjoy the amazing lake views and spectacular sunsets from your deck, or while lounging on your couch inside. Nestled in a friendly lakeside community, this home promises tranquility and a welcoming atmosphere. Don't miss the opportunity to make this home your little piece of paradise! **EXTRAS** Dock fee $150/yr (needs insurance). (id:49187)
92 Hill Crescent
Toronto (Scarborough Village), Ontario
Nestled in the prestigious Scarborough Bluffs, this custom-built executive home offers 4000+sqft of luxurious living space. 7 spacious bedrooms and 5 bathrooms, a master suite with walk-in closet and a stunning 5-piece ensuite, its ideal for growing or multi-generational families. The grand family room features a soaring 18ft coffered ceiling, gas fireplace and chandelier. Complemented by hardwood floors, vaulted ceilings, exquisite millwork, and heated floors throughout the home, including the finished basement. The basement boasts high ceilings, large windows, large bedrooms, bar and recreation area. The gourmet kitchen is equipped with top-tier appliances, great finishes and ample cooking space. Upstairs and downstairs family rooms offer plenty of space for relaxation and entertainment. The home features premium build quality, with a solid exterior of brick and stone. Don't miss your opportunity to own one of most prized homes in The Bluffs, offering luxury, privacy, and pleasure. (id:49187)
335 John Street S
Aylmer, Ontario
Welcome to this beautifully designed upper-unit rental, offering modern comfort, style, and convenience. This 2-bedroom, 2-bathroom home features a spacious open-concept kitchen, dining, and living area, perfect for both everyday living and entertaining. The sleek solid surface countertops and abundant cabinetry provide both elegance and ample storage, making the kitchen as functional as it is stylish. With modern, neutral finishes throughout, this home offers a warm and sophisticated atmosphere. Additional perks include a garage plus two parking spaces for your convenience, as well as included appliances for a seamless move-in experience. All units are non-smoking and just moments from amenities such as a convenience store, schools, parks and scenic walking trails; this rental combines comfort with an unbeatable location. (id:49187)
80 Hanbury Crescent
Brampton (Credit Valley), Ontario
****Power of Sale**** Vacant and easy to show. Great opportunity. You will not be disappointed. Detached brick 2 storey 5 bedroom executive home located in a very desirable area of Brampton. Enter the home through the double door entranceway to a large main foyer. The kitchen is a gourmet cook's delight featuring a ceramic floor, center island and a ceramic backsplash. The breakfast room has a walk out to the fenced rear yard. Open concept family room with a fireplace and a beautifully coffered ceiling. There is a beautiful oak spiral staircase to the 2nd floor. Large primary bedroom with a 5 piece ensuite (Soaker tub and separate shower) walk in closet and another separate closet. All the bedrooms are generously sized. The 5th bedroom has a walk out to a covered balcony. All the bedrooms have hardwood flooring. Full unfinished basement with a separate entrance. Main floor laundry room. Direct garage access. (id:49187)
677 Dundas Street
Woodstock (Woodstock - North), Ontario
Welcome to 677 Dundas Street, Woodstock, located in the heart of the city. This fully renovated modern office space blends contemporary amenities with architectural flair, ideal for a dynamic team. Situated in a rapidly growing area, the property underwent an extensive renovation in 2022, with over $200,000 invested in upgrades, including new flooring, sleek glass office partitions, a drop ceiling, an updated stairway, blinds, trim, enhanced electrical work, a full security system, and advanced tech enhancements. The main floor features a grand entrance, an open layout surrounded by six offices, and an executive-style boardroom. Downstairs includes a full kitchenette, event area, two additional offices, storage rooms, and utility rooms. The building is fully equipped with Rogers fiber optic internet, a dedicated server room, a comprehensive security system, two heat pumps, smart thermostats, and 3-5-ton rooftop HVAC units for efficient climate control. With its C-5 zoning, the property allows for a wide variety of potential uses, including retail, office, and medical. The property offers 6,120 square feet of flexible space and includes eight parking spaces. Large windows throughout provide abundant natural light, creating an energizing and productive work environment. (id:49187)
303 - 2382 Kingston Road
Toronto (Birchcliffe-Cliffside), Ontario
Located in the heart of Birchcliffe/Cliffside, with convenient access to TTC Bus stops and Scarborough Go for a quick ride to downtown Toronto, or enjoy a stroll that the Bluffs has to offer. This high end boutique building is outfitted w/ state-of-the-art security system, technology and individual high efficiency HVAC systems, located in prestigious Scarborough Bluffs! Indulge in unparalleled comfort with a host of complimentary amenities including smart security featuring keyless entry and smartphone accessible suite controls. Enjoy a healthy lifestyle with our wellness area, offering yoga, fitness classes and programs suitable for all fitness levels. Additional perks include indoor and outdoor bike storage, exclusive tenant-only garden and relaxed retreat space. The unit boasts an open-concept main living area with modern finishes throughout and large windows for a bright living/dining combination, a kitchen with premium countertops and double sink. The full 3-piece bathroom includes a walk-in shower. Convenient en-suite laundry and parking for one car. Situated in the heart of Birchcliffe/Cliffside, explore an array of area amenities, including grocers, drug stores, banks, boutiques, restaurants, and two TTC stops for your convenience. A short walk to the bluffs or TTC ride to downtown. (id:49187)
27 Front Street W
Strathroy-Caradoc (Nw), Ontario
1,700 Sq Ft of commercial space in the heart of downtown Strathroy. The unit includes a bright and renovated entrance area, a large open concept room, a beautifully renovated office area located at the rear and a large basement for excess storage. This unit includes both downtown street parking at the front and a parking lot for customers and staff located at the rear. C1 zoning permits a wide range of uses. The space is being offered at $2,200/month + HST and utilities. (id:49187)
7650 Butternut Boulevard
Niagara Falls (Brown), Ontario
This beautifully upgraded 3-bedroom, 2 full bath, and 2 half bath home is the perfect combination of style, comfort, and convenience. The fully finished basement provides endless possibilities - use it as a cozy family retreat, a home gym, or the ultimate entertainment space. Located in one of Niagara's top neighborhoods, you'll love the unbeatable lifestyle: walk to the new Costco, top-rated schools, parks, and shopping, or hop on the nearby highway for effortless commutes. Step outside into your backyard oasis, designed for year-round enjoyment, with a spacious deck for summer barbecues, a stylish gazebo for cozy evenings, and a custom-built shed for all your hobbies and storage needs. Loaded with thoughtful upgrades and completely move-in ready, this home isn't just a place to live its where you'll make unforgettable memories. Don't miss out on this rare opportunity to own a home that truly has it all! (id:49187)
32 Sunflower Place N
Welland (West Welland), Ontario
!!Corner Townhouse in Prime Location! Stunning 2.5 Year New, 2 Storey Freehold Townhouse Featuring 3 Bedrooms, 2.5 Bathrooms!! Spacious Layout with Modern Finishes!! Master Bedroom with Walk-in Closet and Ensuite Washroom!! Upper Level Laundry !! Extended Driveway for extra Car Parking!! (id:49187)
106 - 678 Line 2 Road
Niagara-On-The-Lake (Virgil), Ontario
This 2-bedroom, 2-bathroom ground-floor condo spans 1,145 square feet and offers a harmonious blend of comfort, privacy, and natural surroundings. Located in a small, well-built building crafted from durable stucco and stone, this unit is a rare opportunity to enjoy the perks of condo living with the added charm of a private garden. A wide sliding door leads to a secluded patio, offering a separate entrance and a peaceful outdoor space surrounded by privacy fencing on two sides and a chain-link fence at the back. The location is ideal, with Centennial Arena, walking paths, playgrounds, and sports fields just steps away. A short walk brings you to stores, restaurants, banks, and public offices, ensuring everything you need is easily accessible. Although the unit is not currently wheelchair accessible, its open concept, wide foyer, hallway, and single-level layout make it adaptable for accessibility. Combining natural beauty, convenience, and privacy, this condo is a unique find in a highly sought-after area. **EXTRAS** Kitchen appliances, front load washer and dryer, existing light fixtures (id:49187)
308 - 228 Mcconnell Street
South Huron (Exeter), Ontario
Welcome to the contemporary West Market Lofts in Exeter, Ontario! This stunning suite offers an incredible living experience with a plethora of AMENITIES. Situated in a prime location, you'll find yourself just moments away from shopping, restaurants, parks, trails, only a short drive to the stunning Grand Bend beach, and ~30 minutes to the vibrant city of London. Step inside this modern suite and you will be greeted with a spacious floor plan, floor to ceiling windows, and 9' ceilings throughout. This apartment exudes an open and airy ambiance that will make you feel right at home. The kitchen features top-of-the-line appliances, ample storage space, and sleek granite countertops. This suite boasts 2 well-sized bedrooms, 1 full washroom, as well as convenient in-suite laundry facilities. The building offers controlled entry and fantastic shared amenities for residents to enjoy! Take advantage of the rooftop terrace where you can soak up breathtaking views while sipping on your morning coffee or hosting gatherings with friends. There is also an indoor amenity space offering room for meetings, or social gatherings. For those fitness enthusiasts, the shared gym provides state-of-the-art equipment so you can stay active without ever leaving home. Residents can also enjoy the convenience of underground parking that ensures your vehicle stays safe and protected year-round. With the unbeatable location near all that Exeter has to offer and its impressive list of features and amenities, the West Market Lofts are sure to impress! (id:49187)
315 - 343 Glendale Avenue
St. Catharines (Oakdale), Ontario
Highly Profitable Convenience Store for Sale in St. Catharines! This well-established H & K Convenience Store is located in the high-traffic Mountain Locks Plaza, surrounded by a rich residential neighborhood, schools, university and easy highway access - ensuring a steady customer base. With strong sales with proven numbers, low rent and a secure lease until 2030 with a 5-year renewal option, this is a fantastic investment opportunity. The store offers multiple revenue streams, including a Liquor License, Western Union Transfers, Purolator, Pickup Drop off Amazon Services, Bitcoin Machine, Passport Photo and more! Don't miss out on this turnkey business with great growth potential. Reach out for more information and private tour of this business. (id:49187)
10 Harbour Heights Lane
St. Catharines (Lakeport), Ontario
AN AMAZING BLEND OF PRIME LOCATION - NORTHEND, CONVENIENCE, FAMILY FRIENDLY NEIGHBOURHOOD, NESTLED IN A QUIET CUL DE SAC & A GREAT HOME POSITIONED ON A PREMIUM PIE SHAPED LOT. METICULOUSLY MAINTAINED 4 LEVEL BRICK BACKSPLIT MAXIMIZING LIVING SPACE WITH SEPARATE LOWER LEVEL WALK OUT ACCESS FOR AN EASY OPTION OF AN IN-LAW SUITE! 2 KITCHENS, 2 FULL BATROOMS, 3 BEDROOMS, QUALITY HARDWOOD FLOORS, SPACIOUS REC ROOM WITH FIREPLACE & A BONUS WET BAR. MAJOR UPDATES INCLUDE ROOF, WINDOWS, FURNACE, CENTRAL AIR CONDITIONING & HOT WATER HEATER OWNED. FULLY FENCED REAR YARD FOR PRIVACY, AMPLE PARKING, WALKING DISTANCE TO ELEMENTARY SCHOOLS, HIGH SCHOOLS & PARKS, PROXIMITY TO THE MARINA, HIGHWAY ACCESS & DESIRED AMENITIES. APPLIANCES & FURNITURE DEFINITELY NEGOTIABLE! (id:49187)
62 Pleasant Avenue N
Fort Erie (Ridgeway), Ontario
Welcome to the charming town of Ridgeway. Note: this home is 'To Be Built". This lovely custom bungalow will be built by award winning local builder Niagara Pines Developments. Only a short 5 minute stroll to Burleigh Beach, you'll love this location. With a well designed, open & spacious floor plan, this home can be versatile whether it is your primary residence or a weekend retreat. The standard finishing selections are well above the industry norm, so you'll be able to design your dream home without compromise. Finishes include engineered wood floor and tile (no carpet), oak stained stairs, oak railing with wrought iron spindles, stone counter tops in the kitchen and bathrooms, tiled walk-in shower, beautiful kitchen, 15 pot lights plus a generous lighting allowance. All of this including a distinguished exterior profile. Please note, this home is not built yet (although we do have a model home close by). The process is set-up to allow you to book an appointment, sit down with the builder and make sure the overall home and specifications are to your choosing. On that note, if you'd prefer something other than the attached plan, that can be done and priced as well. The 60 ft. of lot width allows for numerous options and sizes. (id:49187)
322 Foss Road
Pelham (Fenwick), Ontario
Welcome to 322 Foss Road. Found on a one acre rolling lot, edged on one side by a beautiful creek and the other by spectacular farm land you will find this oversized ranch style bungalow. With 3 spacious bedrooms and so much room to grow your family you will surely be impressed by this wonderful property. The kitchen has been renovated and now enjoys quartz tops, and a beverage serving area perfect for coffee area, bar, or smoothy area. The living rooms are very large. Both of them have stunning views of the yard and farm and have oversized windows for natural light. There are new LED pot lights installed, a stylish gas fireplace, and all new flooring for the majority of the 2000+ square feet of living space. The bathroom has also went through a transformation and is move in ready. And maybe the best part? Not only do you have a 1.5 car garage attached to the house, but the rear yard 22x34 foot powered shop is the handy man or contractors dream. All this set in a setting that will blow you away. (id:49187)
74 - 6453 Colborne Street
Niagara Falls (206 - Stamford), Ontario
Wow! Welcome to this amazing 3 bedroom, 1.5 bath townhouse end unit in North end Niagara Falls. This home has been beautifully remodeled from top to bottom over the last five years. Some renovations include an electric fireplace, windows, back sliding and front door, bathroom vanities and luxury vinyl flooring on the main level and in the upstairs bathroom. This home has too many upgrades to list. Nestled in the heart of Stamford centre, close to great schools, grocery stores, pharmacy, LCBO and so much more. This is a must see property! (id:49187)
688 Parkside Crescent
Kingston (East Gardiners Rd), Ontario
Welcome to 688 Parkside Crescent - This beautiful centrally located 5 bed + 3.5 bath 2 storey - is the perfect home for every family. Walking into your spacious foyer, and throughout your main level this lovely home is sure to impress. Kitchen featuring built-in stainless-steel appliances, double wall oven, cherry cabinetry and granite countertops, overlooking your dining nook. Living/dining room combo, with California shutters, and family room with natural gas fireplace and granite stone surround. Upstairs you'll find 4 bedrooms, 3 of which include walk-in closets, 5pc recently renovated bath, master with hardwood floors and renovated 4pc master ensuite. Lower Level with additional bedroom and den, spacious rec room, 4pc renovated bath, with development potential for in-law suite and separate entrance through your 2 car garage. Outside to the backyard oasis, with inground pool, poolhouse, hot tub, stone patio and an abundance of vegetable and beautifully landscaped flower gardens, all while backing onto the backing Meadowbrook park - the perfect spot for outdoor entertainment or a relaxing staycation.Updates and additional features include; Pool Liner 2020, Furnace 2017, Hot Tub 2019, Pool Vacuum 2022, Roof 2015, Pool House Roof 2019. Hardwood Flooring, Main Floor Laundry, Some Newer Light Fixtures, Plumbing Fixtures & more! (id:49187)
23 Ainsley Place
Kingston (Rideau), Ontario
Tucked on a quiet cul-de-sac, this 3-bed, 1.5-bath home is perfect for first-time buyers or military personnel, with easy access to the 401, Waaban Crossing & CFB Kingston. Recent updates include a 2022 furnace and air conditioning, updated plumbing, new appliances (2022) and some new windows. The open-concept main floor features a bright kitchen, dining area, and living room with access to the deck and fully fenced yardgreat for pets, kids, or relaxing outdoors. A unique split-level design offers two bedrooms and a full bath (updated in 2022) on one level, with a spacious primary bedroom just a few steps up. The finished basement adds a rec room/den, laundry, and storage. A single garage and double-wide driveway provide ample parking! (id:49187)
22 Main Street E
Norwich (Norwich Town), Ontario
Situated on just over half an acre (0.5 ac) with no backyard neighbors, this home offers space while being within walking distance of all your downtown amenities. Originally a 4-bedroom layout, the current design can easily be restored by adding a wall in both bedrooms, providing flexibility for growing families or those in need of extra space. The home features large windows that invite lots of natural light, creating a warm and inviting atmosphere brimming with potential. The main floor features a dining and living room with a quaint kitchen off to the side. The natural gas fireplace in the center of the room provides a warm and cozy atmosphere for those cold winter nights spent indoors. Your main floor bathroom includes an abundance of space as well as your laundry which makes for utmost convenience. At the back of the home you will find a bonus sun room addition which provides a great place to relax in the summer or entertain friends and family. Step outside to a spacious backyard that is perfect for outdoor entertaining, gardening, or simply enjoying the open air. The attached two-car garage adds convenience and functionality as well as extra storage space or parking for all your needs. Opportunities like this don't come up often, don't wait to make this your next home! (id:49187)
13 Fenchurch Drive
Brampton (Bram West), Ontario
Welcome to 13 Fenchurch dr!!! Absolutely Stunning Gem!!!! Detached 4 + 2 Bed Includes Amazing upgrades worth 100K , Mind-blowing Stained Hardwood flooring throughout , "BUILT-IN" Kitchen with High-end S/S Appliances. 3 Full Washrooms upstairs is a Delight, Convenient second-floor laundry, Primary bedroom has huge HIS/HER Walk-in Closets, Marvelous Bedrooms, Oak Stairs, Modern upgraded countertops in the kitchen & all washrooms, Rare Main floor Office ,smooth Ceilings all over, Custom Closet Organizers throughout, Finished Basement with two bedrooms, kitchen, & Washrooms. Basement Entrance through Garage. Rented for $1,850. Tenant is Willing to Stay. Water Filtration System worth 10K , Patio work in the Backyard for Summer Fun. THE LIST GOES ON AND ON!!!!!!! BRING IN YOUR FUSSIEST CLIENT AND SHOW!!! (id:49187)
3820 Scotch Line
Tay Valley, Ontario
Beautifully updated raised bungalow sits on just over 2 acres, offering modern upgrades and peaceful rural setting just minutes from historic Perth. Thoughtfully renovated inside and out, this home is move-in ready with stylish finishes and functional improvements. Heart of the home is brand-new $60,000 kitchen (2023), featuring upgraded appliances, quartz countertops, and plenty of storage. The open-concept living room includes custom built-in wall unit and pellet stove for cozy evenings. The main level also offers two bedrooms and full bathroom. New rear 2021 deck includes built-in hot tub extending your living space outdoors. Lower level renovated 2021 with bright, spacious familyroom offering second pellet stove for added warmth. Lower level also features third bedroom and big full bathroom. The large laundry and utility room provide ample storage and functionality. Additional updates include all-new 2021 flooring and new 2023 eavestroughs. The quality steel roof was freshly painted last year. The 2021 Amish-built shed has yard doors for ample outdoor storage. With modern upgrades throughout, this home is ideal for those looking for comfort, space, and convenience. Whether you are enjoying the warmth of the pellet stoves in winter or relaxing in the hot tub on a summer evening, this home has comforts for every season. (id:49187)
34 Archibald Place
Saugeen Shores, Ontario
Prime Southampton location on a quiet street; just a short walk to a beautiful sandy beaches and world famous sunsets. This 2 + 2 bedroom 2 bath home with gas forced air heating, and a recently updated kitchen, is situated on a mature lot measuring 75 x 111. The attached garage is oversized; wide enough for 2 cars with extra storage in the back. This property would make a great year round home or the perfect cottage. There's a gazebo and composite deck in the back offering plenty of privacy for your entertaining enjoyment. (id:49187)
1409 - 12 York Street
Toronto (Waterfront Communities), Ontario
Experience an ultimate urban lifestyle in this stunning one-bedroom plus den condo, just a 2-minute walk from Union Station. Boasting breathtaking city views, soaring 9-foot ceilings, and expansive floor-to-ceiling windows that flood the space with natural light, this home perfectly combines luxury and convenience. The open-concept layout features a sleek, chef-inspired kitchen with built-in appliances, while the Juliette balcony offers a picturesque backdrop of Torontos skyline. Enjoy unbeatable access to the city's top destinations, including the CN Tower, Harbourfront Centre, Scotiabank Arena, Rogers Centre, and the vibrant Financial and Entertainment Districts. With direct underground access to the PATH and seamless connectivity to GO Trains and major transit lines, this prime location boasts a near-perfect Walk Score of 98 and a Transit Score of 100ideal for both walkers and commuters. Perfect as a stylish residence or a smart investment, this unit is Airbnb-friendly, providing excellent short-term rental potential. Indulge in premium amenities, including a state-of-the-art fitness center, indoor pool, jacuzzi, steam room, sauna, and an elegant party lounge. Spanning 590 sq. ft., this unit features one of the best layouts in the building, with a spacious den, modern appliances, a locker for extra storage, and 24-hour security for peace of mind. Dont miss this rare opportunity to own a sophisticated home in one of Torontos most coveted locations! (id:49187)
635 Inverness Avenue
Burlington (Lasalle), Ontario
Welcome to this beautiful 3+1 bedroom, 2-bathroom bungalow in the sought-after lakeside community of Aldershot. The open concept main floor offers a living room featuring new flooring and large front windows, allowing plenty of natural light to flow throughout the space. The kitchen features brand-new stylish countertops and updated overhead lighting above the breakfast bar. The primary bedroom has a gorgeous custom built wood wardrobe closet and the bonus bedroom in the basement provides a stunning custom live-edge wood desk. The finished basement offers great additional living space as well. Next, step outside to the expansive backyard with a large deck, convenient ramp to access the yard, and a great above-ground pool and fire pit ideal for enjoying time outside with family and friends while soaking up the sun. The home sits on a generous sized lot with a depth of 181 feet, offering tons of space to create your dream backyard oasis. With friendly neighbors, nearby parks, shopping, and a short drive to gorgeous views of Lake Ontario, this home truly has it all! (id:49187)
Lot Fourth Line Road E
South Glengarry, Ontario
ooking to live a more private lifestyle where you can enjoy recreational activities, build a homestead, and create your dream home? This 27 ACRE lot is one you won't want to miss out on. Just minutes from the Quebec border and about an hour from both Ottawa and Montreal, you'll have the perfect balance of seclusion and convenience. Close enough to Alexandria for frequent shopping trips, yet far enough away to escape the noise of city life. Call today to book a viewing! (id:49187)
22a Lock Street
Seguin, Ontario
Right in the heart of Rosseau, this gorgeous 2.3 acre Vacant Lot checks all the boxes! Located at the end of Lock Street, this property has excellent privacy while still being just a short walk to the Rosseau General store, the very popular Crossroads Restaurant and the waterfront on Lake Rosseau! There is an existing roughed in driveway and a drilled well has been installed. If you have dreamed of owning property in the heart of Cottage country, this is your opportunity to secure your land now! Sale includes PIN 521990587, PIN 521990588 and PIN 521990087 for combined lot size of 2.357 acres as per Geowarehouse, known as 22A and 22B Lock St. NOTE: This property has the potential to have the 3 pins joined as 1 property or to be severed as 2 separate lots. Contact the Listing Agent for details. There is also a dug well that seems to be on the property and was used by s neighbour. Contact Listing agent for details. (id:49187)
10 Edward Street
Cornwall, Ontario
Explore a lucrative investment opportunity at 10 Edward St, Cornwall. This triplex offers a blend of immediate income and renovation potential. Unit 10: This 2-bedroom unit is vacant and has recently undergone a fresh update, ready for new tenants or owners. This unit also has access to the unfinished basement and laundry hook-ups. Unit 12: Generating steady rental income, this 1-bedroom unit plus a loft offers strong cash flow and additional upside potential with some renovations. Tenant pays $500+. This unit also has laundry hook-ups. Unit 12A: A charming 2-bedroom unit with. Currently tenanted, paying $300+. Both lower units are forced air and natural gas. All 3 units are separately metered. Don't miss this chance to own a property in the up-and-coming Le Village with immediate cash flow and the ability to increase your rental income., Flooring: Hardwood, Flooring: Linoleum, Flooring: Carpet Wall To Wall (id:49187)
1109 - 33 University Avenue
Toronto (Bay Street Corridor), Ontario
Experience nearly 2,800 sq. ft. of private, two-storey luxury in one of Torontos most distinctive condominium residences at 33 University Avenue. Designed for executives and families who value space, privacy, and presence, this expansive layout offers unmatched flexibility in the heart of the Financial District. With direct access to the PATH and just steps to St. Andrew Station, Union Station, Bay Street, and Torontos top dining, entertainment, and cultural venues, this location delivers true downtown convenience. The residence features two oversized bedrooms, three bathrooms, and three additional dens that can function as home offices, guest suites, or personal gyms. With two private entrancesone on each levelits ideal for multi-functional living, work-from-home professionals, or families seeking separation between living and resting spaces. The primary suite offers a walk-in closet, spa-style ensuite, and an adjoining solarium with northwest-facing windows. Upgrades include brand-new appliances (washer, microwave, stove, and range hood Jan 2025), a new A/C unit (Dec 2024), and updated flooring (2016). The suite includes a spacious ensuite locker and two owned underground parking spaces. Your maintenance fee covers everything including hydro, water, heating and cooling, building insurance, 24/7 concierge, and even the two parking spaces. Comparable homes of this size and service level often carry unpredictable monthly costs; here, its one simple number that is predictable, inclusive, and hassle-free. Enjoy a selection of premium amenities including 24-hour concierge service, a rooftop terrace with BBQs, a fully equipped gym, and elegant party/meeting rooms. This rare offering combines size, location, and upgraded comfort all in one of Torontos most connected and convenient addresses. No dogs permitted in building. (id:49187)
2nd & 3rd Floor - 97 Carneros Way
Markham (Cedar Grove), Ontario
Box Grove Community! This home offers 3-bedroom, 3-bathroom and 2 parking. It has large windows that boasts ample of natural light. The modern open concept kitchen features ceramic flooring, breakfast bar and eat in kithen, stainless steel appliances and walk-out to a large covered balcony. Separate Living Room with laminated flooring, Direct access to the garage for added convenience. Strategically located close to Viva Cornell Bus Terminal, Highway 7, 407 ETR, various banks, Walmart Shopping Centre, Boxgrove Smart Centre, Stouffville Hospital, and Cornell Community Centre, this home offers unparalleled convenience. No Pets & No Smoking. (id:49187)
22 Battalion Drive
Essa (Angus), Ontario
Welcome to 22 Battalion Drive, a beautifully designed 2-storey family home that offers the perfect blend of style, comfort, and functionality. Boasting stunning curb appeal, this home greets you with a cozy front porch, setting the stage for the warmth and charm that awaits inside. Step into the great-sized foyer, where you'll immediately appreciate the thoughtful layout and inviting atmosphere. The heart of the home is the expansive chefs kitchen, complete with a large island, providing ample prep space and seating. The bright and airy dining area features walk-out access to the backyard, making indoor-outdoor entertaining effortless. Adjacent to the kitchen is the spacious living room, highlighted by a stunning accent electric fireplace and large windows that flood the space with natural light. Upstairs, the expansive primary suite is a true retreat, featuring a cozy electric fireplace and beautiful sliding barn doors leading to the walk-in closet and luxurious 5-piece ensuite. Unwind in the stand-alone shower or large soaking tuba perfect sanctuary at the end of the day. Additionally, there are three bedrooms, a four piece bathroom and a between floor (between 1st & 2nd floors) laundry room that conveniently offers easy access and utility for busy families. The partially finished basement provides even more living space, offering a large recreation room perfect for a play area, home gym, or entertainment space. Outside, your private backyard oasis awaits! Enjoy year-round relaxation with a hot tub, while the tiki bar sets the scene for fun-filled summer gatherings. Located in a desirable Angus neighbourhood, this home is close to parks, schools, shopping, and all amenities. Dont miss your chance to own this exceptional propertybook your showing today! (id:49187)
22 Battalion Drive
Angus, Ontario
Welcome to 22 Battalion Drive, a beautifully designed 2-storey family home that offers the perfect blend of style, comfort, and functionality. Boasting stunning curb appeal, this home greets you with a cozy front porch, setting the stage for the warmth and charm that awaits inside. Step into the great-sized foyer, where you'll immediately appreciate the thoughtful layout and inviting atmosphere. The heart of the home is the expansive chef’s kitchen, complete with a large island, providing ample prep space and seating. The bright and airy dining area features walk-out access to the backyard, making indoor-outdoor entertaining effortless. Adjacent to the kitchen is the spacious living room, highlighted by a stunning accent electric fireplace and large windows that flood the space with natural light. Upstairs, the expansive primary suite is a true retreat, featuring a cozy electric fireplace and beautiful sliding barn doors leading to the walk-in closet and luxurious 5-piece ensuite. Unwind in the stand-alone shower or large soaking tub—a perfect sanctuary at the end of the day. Additionally, there are three bedrooms, a four piece bathroom and a between floor (between 1st & 2nd floors) laundry room that conveniently offers easy access and utility for busy families. The partially finished basement provides even more living space, offering a large recreation room perfect for a play area, home gym, or entertainment space. Outside, your private backyard oasis awaits! Enjoy year-round relaxation with a hot tub, while the tiki bar sets the scene for fun-filled summer gatherings. Located in a desirable Angus neighbourhood, this home is close to parks, schools, shopping, and all amenities. Don’t miss your chance to own this exceptional property—book your showing today! (id:49187)
2 Island 860
Georgian Bay (Baxter), Ontario
Your own island and only moments from the nearby marina! This 1 acre island has lots of useable space and features level grassy areas and granite outcroppings and many mature trees. The large deck is perched on a rock and is the perfect vantage point for some stunning sunsets. The century log cottage features an open living/kitchen/dining area with vaulted ceilings and a granite fireplace with airtight insert to take the chill off during the shoulder months. There are 2 bedrooms and a loft for extra sleeping and there's room on the island for a sleeping cabin to accommodate a larger family. The back of the island is home to a great workshop with doors on both sides so it's easy to drive the lawn tractor straight through. (id:49187)
910 - 1435 Celebration Drive
Pickering (Bay Ridges), Ontario
Discover unparalleled living in this pristine, move-in-ready UC3 unit, offering an exceptional combination of style, convenience, and prime location! Nestled in the dynamic core of Pickering, this brand-new, never-occupied unit boasts chic, contemporary design throughout. The interior features sleek modern flooring, spacious, beautifully finished 2 bathrooms, and a bright, open-concept kitchen equipped with built-in appliances, quartz countertops, design cabinetry, an oversized sink, and a stylish backsplash.Step out onto the generously sized balcony to enjoy tranquil views in a highly desirable layout. Situated just steps from a variety of shops, schools, and restaurants, this property also offers quick access to highways 401, GOtrain etc. Perfect for city living or commuting.Complete with underground parking, this unit delivers the perfect blend of comfort and practicality. Residents can also enjoy first-class building amenities, including an exercise room, party room, guest suites and more. An unbeatable offering at an attractive price, especially with mortgage rates on the decline. Don't miss the chance to view this gem - schedule your showing today! (id:49187)
45 Wellington Street S
Goderich, Ontario
Welcome to this beautiful piece of Paradise and experience with this stunning Custom-built Executive home a Luxury living in a place where Cottage life and Dream living meet. Sitting on acre in a quiet area of Port Albert community, this Newer-built Bungalow has everything you may desire in a home from Location to Functionality & Quality finishes. Desirable Open Concept main floor featuring 10 Ft Ceilings, a Spectacular large Gourmet Kitchen with a large Island, Quartz countertops, Top-of-the-Line Stainless Appliances, Pantry, huge Living room, formal Dining, a Focal-Point Fireplace, Engineered Hardwood & Ceramic flooring, absolutely Spectacular Ensuite & Main Bath, Walk-In closet, Laundry and an abundance of natural light. A huge partially finished Look-Out Basement efficiently partitioned with 2 additional Bedrooms and a full Bath roughed-in showcasing Full In-Floor Heating, large Windows, 9 Ft Ceilings, complete Framing, Insulation, Electrical, Plumbing, is awaiting your inspired ideas, artistic vision and special touches to finalize and for maximum enjoyment. Walk out to a relaxing Private Oasis, featuring a huge backyard with beautiful Landscaping, 24x14 Ft Covered Concrete Patio with Glass Railing, Gazebo & Firepit, custom 14x12 Ft Wood Tool Shed, green Fence. Take advantage of an Oversized Triple+ Garage able to accommodate parking for 4 vehicles, Generator, 200 AMP panel, ample asphalt Driveway for lots of vehicles recently completed and more. What an amazing setting, relax and spend a great time with family and friends ! At just a short Walk to beautiful beaches of Lake Huron, you will be astonished by the magnificent sunset, spectacular views and the tranquility this location can offer. Truly immaculate condition & amazing look - don't miss this out. (id:49187)
301 - 63 John Street S
Hamilton (Corktown), Ontario
Spacious 2-bedroom apartment on the 3rd floor, located above a commercial property in a prime area. This move-in-ready unit offers modern finishes and a clean, comfortable living space. Situated just steps away from James Street North, Hamilton GO Centre, McNab Transit Terminal, Hamilton's International Village, Nations Grocery Store, Jackson Square, St. Joseph's Hospital, Corktown Park, Escarpment Rail Trail, and convenient public transit options. Parking is available at the building for an additional cost and laundry facilities are available within the building as well. (id:49187)
47 Pioneer Ridge Drive
Kitchener, Ontario
BRAND NEW latest build just completed by the acclaimed Surducan Custom Homes, with all the fine finishes that discerning buyers have come to expect from Surducan. Transitional modern luxury in prestigious Deer Ridge Estates. Boasting just under 4800 feet finished living space and featuring latest European tilt and turn high-end technology in windows and steel door systems. 5 bedrooms, 5 baths, including second ensuite, bath and a jack and Jill bath. 9 foot ceilings on the upper level. Main floor office, with built-in shelving. Separate designated dining room. Minimalistic design offering seamless flow and high-end finishes, wide spacious hallways, wide plank light oak hardwood flooring and contemporary over sized hardwood staircase w/built in lighting & black wrought iron. Built-in cabinets beside artistic featured fireplace wall. Open gourmet kitchen/dinette, featuring walk-in pantry with second sink area for kitchen prep or bar. For the chef an awesome large Gas stove range w/ high powered fan & over-sized gourmet fridge. Walk out off dinette to covered porch with gas line bbq. Fully fenced backyard. Rarely found tandem triple car garage, w/large steel and glass door system walkout to backyard. Fully finished basement with private 5th bedroom and bathroom. Lots of great finished storage space. Full irrigation system. Security cameras included. Tankless hot water heater. All equipment is owned. Book your private viewing now, this is your dream home! (id:49187)

