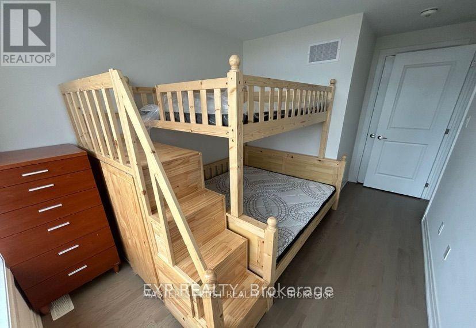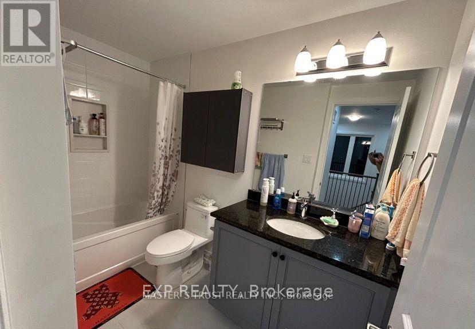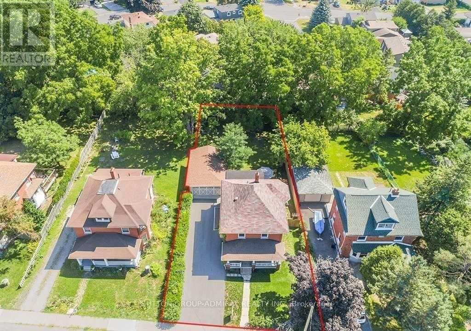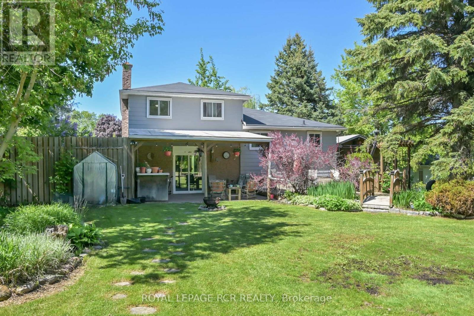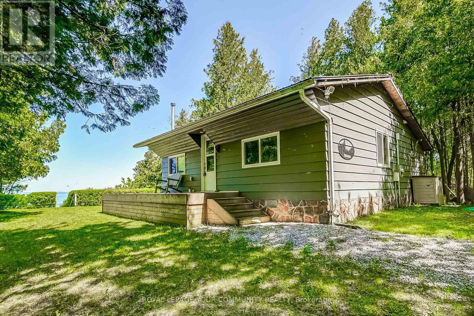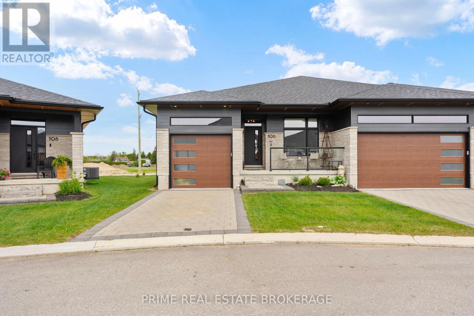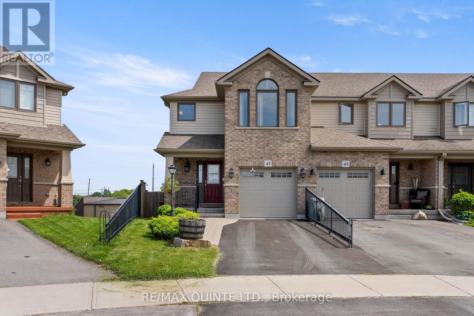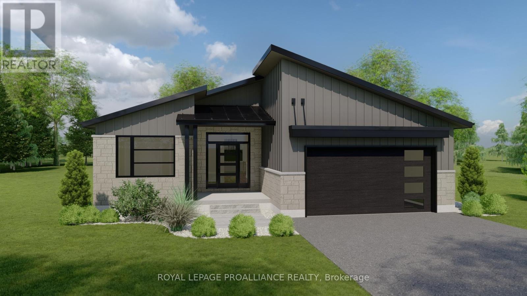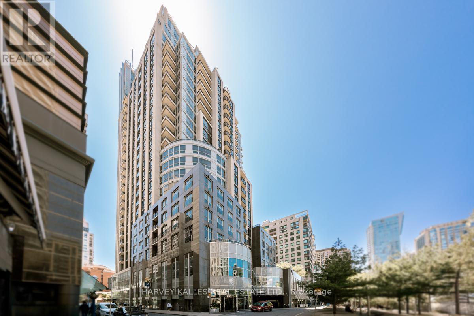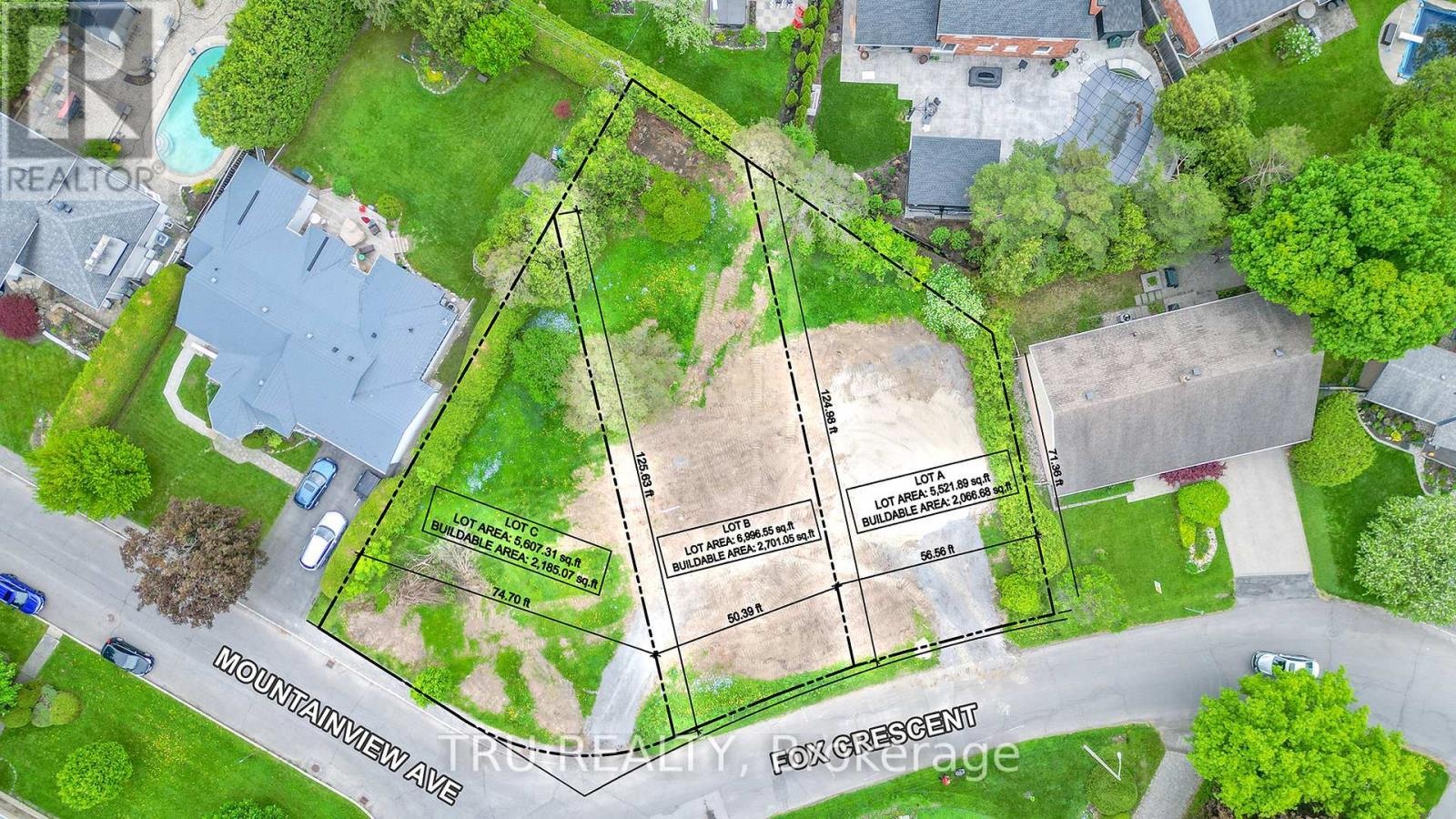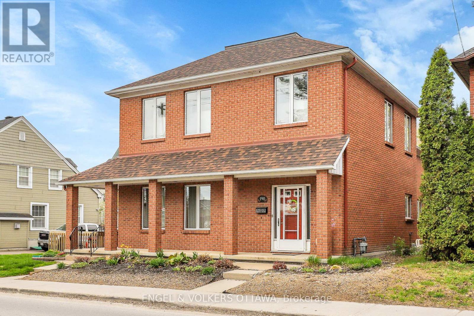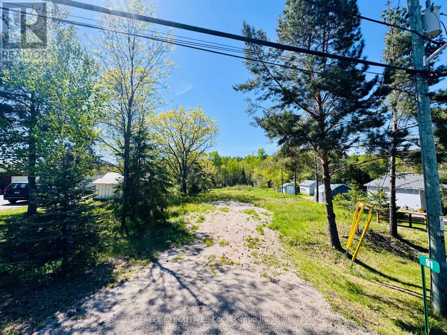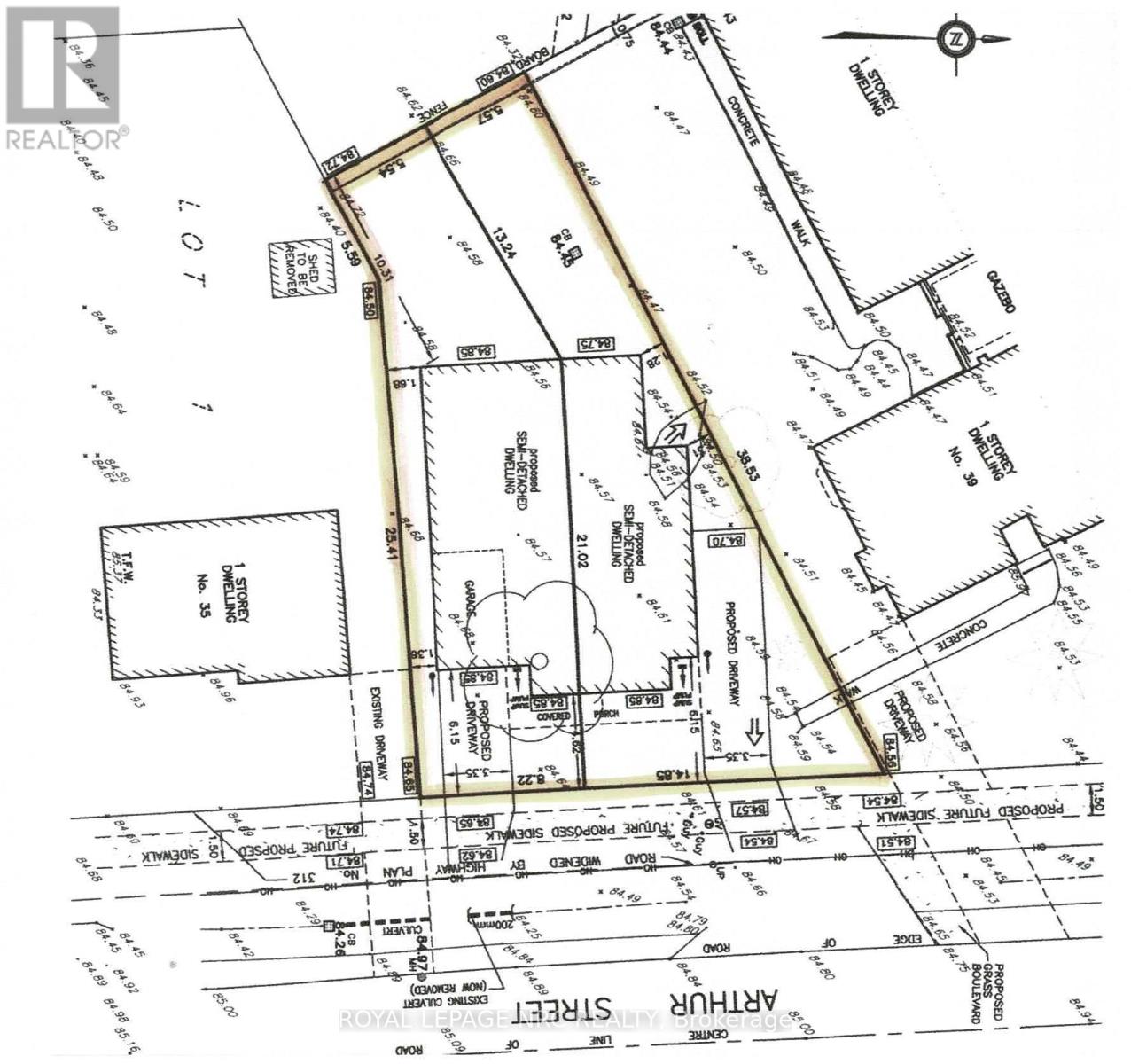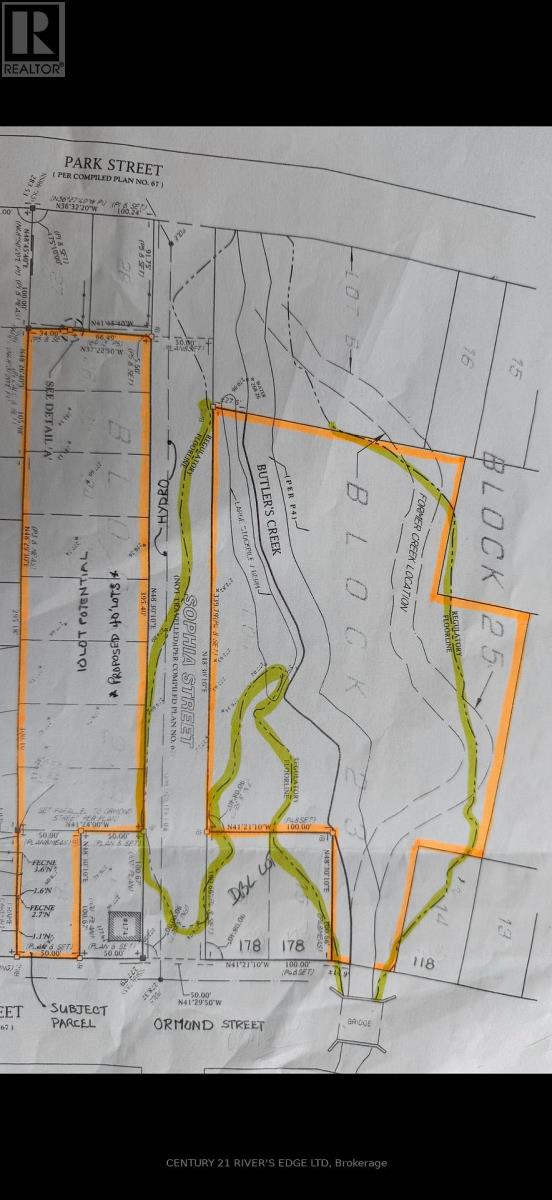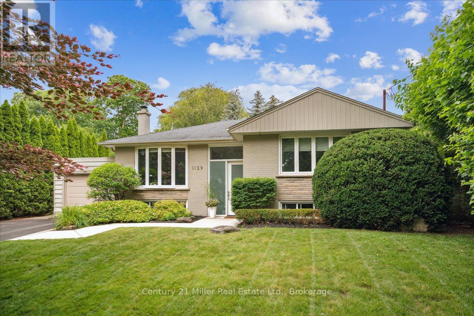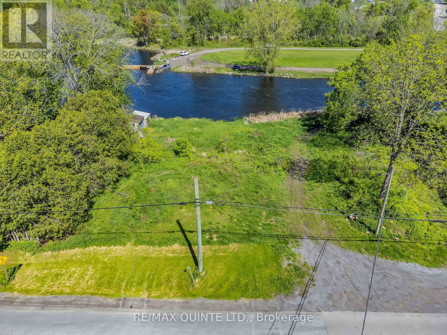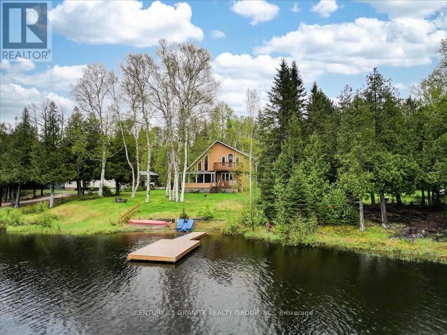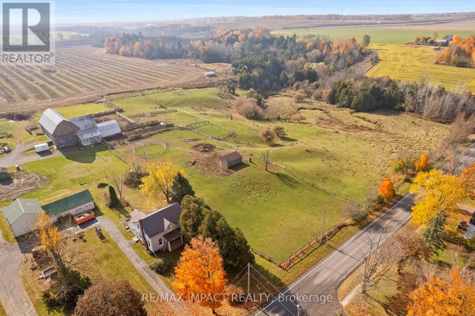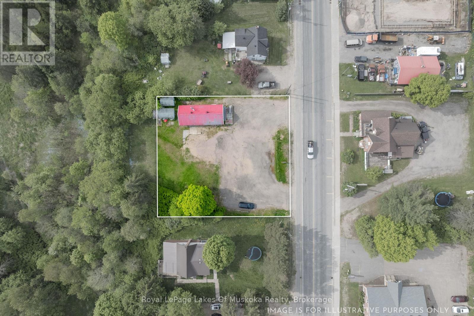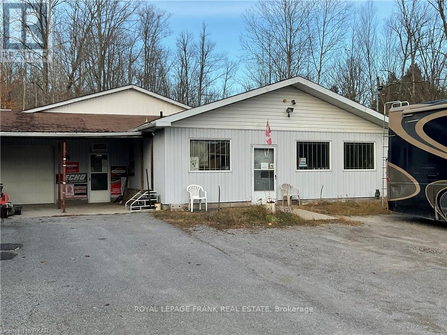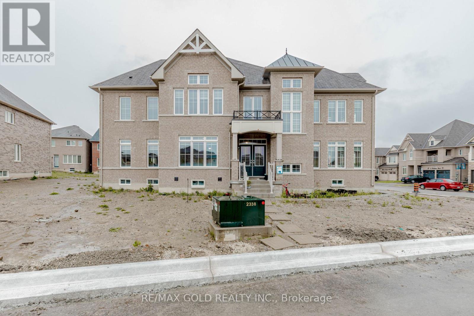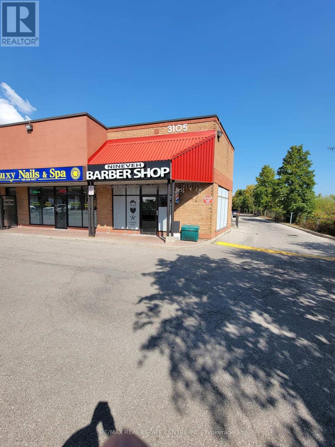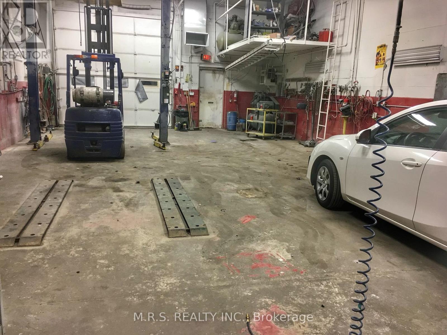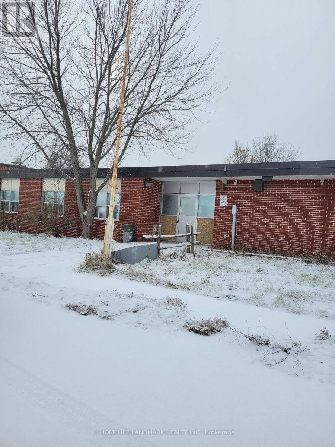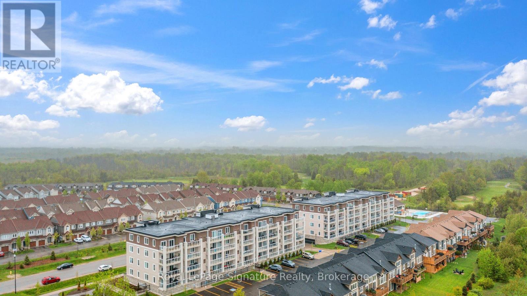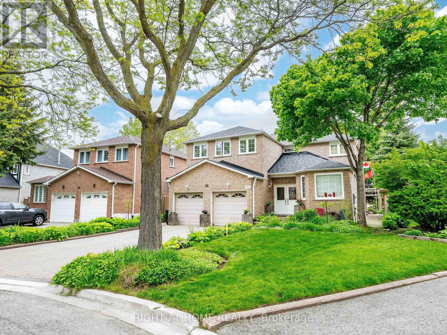Room 2 - 21 Jack Carson Drive
Markham (Cornell), Ontario
Welcome To Markham's Finest Neighbourhood- Cornell. Has 1 Bedrooms, 1 Shared Full Bath Room; Open Concept Kitchen Overlooking The Large Family Area, Parking by street. Close To All Amenities, Steps To Community Centre, Markham Stouffville Hospital Go Transit, Shops And Excellent Schools. No Pets, No Smoking, Credit Check/Score. Internet & Utilities included (id:49187)
Room 1 - 21 Jack Carson Drive
Markham (Cornell), Ontario
Welcome To Markham's Finest Neighbourhood- Cornell. Has 1 Bedrooms, 1 Shared Full Bath Room; Open Concept Kitchen Overlooking The Large Family Area, Parking by street. Close To All Amenities, Steps To Community Centre, Markham Stouffville Hospital Go Transit, Shops And Excellent Schools. No Pets, No Smoking, Credit Check/Score. Internet & Utilities included (id:49187)
119 Barrie Street
Bradford West Gwillimbury (Bradford), Ontario
Residential/Commercial Opportunity - Attention Investors - Triplex Investment property In Downtown Bradford * 3 separate units with individual entrance, laundry, kitchen, and bathrooms. Large Fenced 66X150' Lot, 200 amps panel, 8+2 Car Driveway, 4 Car Detached Drive-Through Garage + Workshop, Oversized Porch, Updated Plumbing + Electrical. 5 Minute Walk To: Go Station, Restaurants, Daycares, Schools, Parks & More! All 3 units are currently rented with great income. (id:49187)
17 Jamieson Drive
Adjala-Tosorontio (Rosemont), Ontario
Welcome to Rosemont. This property boasts a private, treed and landscaped lot with 3 + 1 bedroom side split featuring a built-in garage with direct entry to the home. The open concept main floor showcases a spacious kitchen, dining and living area ideal for large gatherings. A separate family room offers a cozy ambiance with a fireplace and walkout to covered patio. The upper level features 3 large bedrooms and a 4pc bathroom. The lower level has a 4th bedroom and a recreation room perfect for a games area. The very private backyard provides ample space for outdoor activities. A double paved driveway completes this property, located just minutes west of Alliston. (id:49187)
1623 Chief Joseph Snake Road
Georgina Islands (Georgina Island), Ontario
Lakeside Retreat on Georgina Island Under 1 Hour from the GTA! Escape the hustle and bustle to your own serene getaway on beautiful Georgina Island. Just under an hour from the GTA, this cozy 2-bedroom, 1-bathroom cottage offers the perfect blend of rustic charm of a cabin and modern comfort. Thoughtfully renovated between 2017-2019, the cottage was raised and placed on a concrete foundation with a thermal break and updated with spray foam, and rigid foam insulation ensuring comfort as you start your summer and enjoy the beauty of the fall. The open-concept kitchen and living area boasts cathedral ceilings, a cozy and efficient pellet stove, and windows that showcase breathtaking water views and spectacular sunsets. Whether you're enjoying the view from the deck or relaxing inside on the sofa, you'll never miss a moment of Lake Simcoe's beauty. Step outside to a level lot raised above the water with stair access to the lake and your 50 ft dock---ideal for swimming, boating, or simply soaking in the peaceful surroundings. The perfectly sized lot offers plenty of room for outdoor fun as well as a great place to gather by the fire pit. Weekly municipal garbage and recycling service adds convenience, while the recently renewed land lease (in place until 2071) offers long-term peace of mind. Access the island via car or passenger ferry and enjoy front-row access to everything Lake Simcoe has to offer---boating, windsurfing, kiteboarding, fishing, or floating your cares away. Plus, you're just a boat ride away from vibrant lakeside destinations like Barrie, Orillia, Jacksons Point, Beaverton, Lagoon City, and Lake Couchiching, each filled with festivals, shops, and waterfront charm. Dont miss this rare opportunity to own a piece of paradise your lakeside sanctuary awaits! (id:49187)
3 - 106 Coastal Crescent
Lambton Shores (Grand Bend), Ontario
Does it get better than this? Welcome to the 'Erie' Model in South of Main, Grand Bends newest and highly sought-after subdivision. This professionally designed home by award-winning local builder Medway Homes Inc. comes fully loaded - with furnishings, brand new appliances, and custom window coverings all included! Enjoy the perfect balance of lifestyle and location just steps to shopping, restaurants, golf, and Grand Bends famous blue-water beaches. Watch unforgettable sunsets from your oversized yard, and enjoy the peace of mind that comes with a new, move-in-ready home.Offering 2,034 sq. ft. of finished living space (including 859 sq. ft. in the lower level), this stylish bungalow features 4 spacious bedrooms, 3 full bathrooms, a finished basement, and a 1-car garage with single driveway. Highlights include quartz countertops, engineered hardwood floors, luxury vinyl plank on stairs and lower level, and a stunning open-concept layout flooded with natural light. The great room features a cozy gas fireplace and a 10 tray ceiling. Enjoy 9 ceilings on both levels, a spacious primary suite with walk-in closet and ensuite, a dedicated laundry room, and a large deck with privacy wall. A covered front porch adds charm and curb appeal.Enjoy maintenance-free living with lawn care, road upkeep, and snow removal for approx. $175/month. BONUS: A backyard fence will also be installed by the developer this summer for extra privacy. Life is better when you live by the beach! (id:49187)
43 Mountain Ash Drive
Belleville (Thurlow Ward), Ontario
Experience Elevated Living at 43 Mountain Ash! Welcome to this exceptional 3-bedroom, 3.5-bath executive townhome; a rare end unit set on one of the largest fully fenced lots in the subdivision. Impeccably maintained and thoughtfully upgraded, this home offers both comfort and style in equal measure. From the moment you step inside, you'll notice the refined finishes that set this property apart. Elegant ceramic flooring and granite countertops run throughout, complemented by tastefully selected brushed bronze fixtures and faucets that add a touch of sophistication to every space. This home features so many upgrades - including matching blinds throughout the home, all light fixtures, LG stainless steel appliances and the fully finished basement. Plus, a Generac generator that runs the entire home if needed. The kitchen island with seating is ideal for a casual breakfast, while the formal dining room is perfect for entertaining, complete with a walk-out to the balcony with upgraded pergola.. The second floor features a large primary bedroom with a 4 piece ensuite bath and walk-in closet. Plus, two more spacious bedrooms with their own 4 piece bathroom and a conveniently located second floor laundry room. The fully finished basement is a true highlight, featuring a warm and inviting family room with direct walkout access to a generous 20x20 private deck with awning - the perfect setting for outdoor relaxation or entertaining guests. Plus a three piece bathroom. All on a beautiful fully fenced corner lot with upgraded wrought iron fencing. Nestled in a desirable community, this home is just steps from scenic walking trails and the Moira River, with a variety of amenities conveniently nearby. 43 Mountain Ash is more than a home it's a lifestyle. (id:49187)
126 Hastings Park Drive
Belleville (Belleville Ward), Ontario
Welcome to your dream home, expertly crafted by Cobblestone Homes.This brand-new 3-bedroom, 2-bath bungalow offers 1,600 sq ft of thoughtfully designed living space, blending modern comfort with refined craftsmanship. From the moment you arrive, the stamped concrete front porch and elegant exterior finishes set the tone for whats inside.Step into a bright and open layout featuring 9-foot ceilings, engineered hardwood flooring, and stylish finishes throughout. The heart of the home is the chef-inspired kitchen, complete with quartz countertops, soft-close cabinetry, and a large island perfect for gathering with family and friends.The spacious primary suite features a walk-in closet and a stunning ensuite with a custom tile and glass shower, offering a relaxing retreat at the end of the day. Two additional bedrooms provide flexibility for family, guests, or a home office.Large basement windows flood the lower level with natural light ideal for future development. The double car garage includes a side entry and an insulated door with opener for added convenience. Outside, enjoy a sodded and graded lot, covered deck with BBQ gas line, and paved driveway (to be completed within one year).This home is built with efficiency in mind, including EnergyStar-certified windows, furnace, HRV system, and central air. Backed by a full TARION warranty, this is new construction you can trust. (id:49187)
14 Forestlane Way
Scugog (Port Perry), Ontario
Don't miss out on this opportunity to select your own finishes on this never lived in 2 storey home located in the new Holden Woods community by Cedar Oak Homes. Located across from a lush park and very close to the Hospital, minutes away from the Lake Scugog waterfront, marinas, Trent Severn Waterways, groceries, shopping, restaurants and the picturesque town of Port Perry. The Walsh Model Elevation Bs approximately 2345sqft. Perfect home for your growing family with an open concept design, large eat-in kitchen overlooking the great room, dining room and backyard. The great room includes direct vent gas fireplace with fixed glass pane. This homes exquisite design does not stop on the main floor, the primary bedroom has a huge 5-piece ensuite bathroom and a large oversized walk-in closet. This home boasts 4 Bedroom, 3.5 Bathrooms. Hardwood Floors throughout main floor except tiled areas. This home also boast some great upgrade features, such as smooth ceilings on the main, pot lights, cold cellar, 200amp panel, 1st upgrade interior railings (includes staining to match from builder upgrades), 3 piece stainless steel appliance package (includes electric range, fridge and dishwasher), stained oak stairs, granite countertops in kitchen with double bowl undermount sink, and $10,000 in decor dollars. 9 ceilings on ground floor & 8 ceilings on second floor, Raised Tray Ceiling in Primary Bedroom and 3 Piece rough-in at basement. No Sidewalk. (id:49187)
64 Cedar Grove Drive
Scugog (Port Perry), Ontario
Welcome to this stunning two-story, three-bedroom home boasting breathtaking, unobstructed western views of Lake Scugog. Situated in the serene town of Caesarea, this property offers the charm of small-town living with a strong sense of community, access to parks, green spaces, and a variety of outdoor activities. Set on a spacious large lot, the property provides ample outdoor and indoor space to suit your lifestyle. The ground level features a large, unfinished 27x27 workshop with a separate entrance, offering incredible potential to be transformed into an in-law suite or additional living space. **EXTRAS** There are a few items which my client is planning on wrapping up prior to closing. He is a local builder and has built several of the properties on the street. (id:49187)
1205 - 10 Bellair Street
Toronto (Annex), Ontario
Elevate your lifestyle in this magnificent 2+1 bedroom Yorkville condo, boasting approximately 3100 square feet of impeccably designed space & clear views. The primary suite is complemented by an incredible walk-in dressing room, providing ample space & elegant storage, a spacious 5 piece ensuite and its own private balcony. The true highlight is the immense 500+ sq ft terrace with direct access from the family, dining rooms and kitchen; a private outdoor haven featuring two dedicated gas lines, ideal for grilling, entertaining, & creating your personal urban garden. No 10 Bellair is a world class condominium building renowned for its exceptional service and amenities. Enjoy the convenience of valet parking, 24-hour concierge, four guest suites, & a state-of-the-art wellness centre with a 2-storey fitness centre, golf simulator, indoor pool & hot tub and more. Plus, of the three parking spots one has a universal EV charger. Embrace the vibrant energy of Yorkville, with world-class shopping, dining, & cultural attractions just steps from your door. A truly rare opportunity to own a substantial & spectacular residence in Toronto's most prestigious address. Please note: Some photos have been virtually staged. (id:49187)
66 Elgin Street W
Renfrew, Ontario
NEW DEVELOPMENT OPPORTUNITY!! Site Plan for 6 SEMI-DETACHED Bungalow Homes with each home designed to include a lower level Secondary Dwelling! A total of 12 DWELLINGS on 6 LOTS. Approx. 255' of street frontage! Located blocks from the Hospital, River, Convenience Store, Tim Hortons, Wendy's and the main Street! Sales includes the Architect Plans and Site Studies. Gas, Hydro, Water and Sewer at the street. Currently zoned CF and requires a zoning Bi-Law amendment to Residential. Newer Back Fence and cleared LOT! Do your due diligence, and see the opportunities. CALL TODAY!! (id:49187)
2298 Fox Crescent W
Ottawa, Ontario
Design. Dream. Build.Your Future Starts Here 2298 Fox Crescent (Lot B) in Whitehaven. Tucked away on a peaceful crescent in the heart of central Ottawa, this isn't just a vacant lot it's a canvas for your dream home. A rare opportunity to build something truly special in one of the city's most established and rapidly evolving neighbourhoods.Set on a generous 6,997 sq. ft. lot, with dimensions of approximately 50.4 ft. wide by 125.6 ft. deep, and offering a buildable footprint of 2,702 sq. ft., this extra-deep property is ideally suited for a custom single-family home featuring a double car garage, a minimum of four bedrooms, and expansive outdoor living space.Imagine this: a home designed entirely around your lifestylecrafted with care, creativity, and intention. Whether you're working with your own architect or collaborating with our award-winning designer and expert construction team, we offer free consultations to help bring your vision to life.Value speaks volumesjust look at the recent sales of newly built homes on this very street. This is a neighbourhood where quality builds maintain strong resale value, making this not just a place to live, but a smart long-term investment.Surrounded by mature trees, elegant infill homes, and the tranquility of a quiet crescent, you're also steps from parks, top-rated schools, shopping, public transit, and just minutes to downtown Ottawa. It's the perfect blend of peaceful suburban living and urban convenience.Fully serviced and ready to go, 2298 Fox Crescent isnt just landits your next chapter.Lets build something extraordinary.Curious about what you can build? Ask us for our floor plans! (id:49187)
190 John Street N
Arnprior, Ontario
Welcome to 190 John St, a beautifully maintained 4-bedroom + den, 3-bathroom 2-story century home that offers a spacious layout, timeless character, and smart updates throughout. From the inviting wraparound porch with accessible ramp, you'll enter a 3-season sunroom, perfect for enjoying quiet mornings or long summer evenings. Conveniently located off the sunroom is an entrance to the main floor which features a bedroom with an accessible bathroom, and a staircase to the second floor, which can be a separate den or potential 5th bedroom with full bathroom, making it a great option for multigenerational living or private guest space. The main floor also boats a bright living room, a large formal dining area, and an eat-in kitchen with ample cupboard and counter space, complete with stainless steel appliances, ideal for both everyday living and entertaining. The main-floor laundry also adds convenience with stackable washer and gas dryer. From the front door, another staircase leads upstairs to three generously sized bedrooms, all with ample closet space, and a third full bathroom. Freshly painted throughout, the home blends quality craftsmanship with practical upgrades. Outside, enjoy a large, fenced backyard, a deck perfect for gardening and summer entertaining, and a versatile outbuilding perfect for a garage or storage. Located walking distance to downtown Arnprior, as well as to schools, playgrounds, the Arnprior hospital, Robert Simpson Park, and the beach, and with easy highway access, this home offers charm, space, and an unbeatable location. (id:49187)
91 Memorial Park Drive E
Powassan, Ontario
Discover the charm of country living with the convenience of town amenities in Powassan! This lot is perfectly situated just minutes from the quaint and vibrant downtown, offering the ideal blend of peace and accessibility. Walking and hiking trails nearby. this lot is south facing with views of the forest and fields. Cleared, along with driveway installed, hydro pole at lot line. Ready for your vision, it could be the perfect spot to call home. (id:49187)
37 Arthur Street
St. Catharines (Lakeshore), Ontario
Vacant lot, fantastic building opportunity. Approved site for 2 semi detached units with each one having accessory dwelling units. Approved plans provided herewith, Both lots are fully severed at closing. Dwellings were strategically designed to appear as one home but still being a semi. The Inlaw suites are great size and each have a bedroom, dining room and full bathroom. Seller may assist with financing. Services are available for one of the lots (id:49187)
170 Ormond Street
Brockville, Ontario
Attention Developers....this parcel is located in the central area of Brockville, close to the hospital, easy walk to downtown, and easy access to 401. Offering a potential of 10 building lots and a green space. Involves the extension of Sophia Street from Ormond to Park. Hydro and gas are available (Hydro runs through the property now) (id:49187)
1129 Shaw Street
Oakville (Wo West), Ontario
Charming Detached Bungalow in Southwest Oakville. Your Private Retreat Awaits Situated on a spacious 65 x 122-foot lot in one of Oakville's most coveted neighborhoods, this meticulously cared-for detached raised bungalow offers the perfect blend of comfort, seclusion, and convenience. Surrounded by towering trees and custom-designed homes, this property provides a peaceful escape, ideal for both relaxation and entertaining. Step outside and immerse yourself in your own private backyard haven. At the heart of it all is a stunning, modern oversized saltwater inground pool, complemented by a delightful dining cabana and a cozy sitting area with an outdoor TV, perfect for hosting summer gatherings or simply relaxing in style. The lush, tree-lined yard ensures complete privacy, making it the ideal setting for a small family, empty-nesters, or anyone seeking a tranquil retreat. Inside, the home boasts three spacious bedrooms, once currently serving as an office for working from home, with some adjustments, it can be transformed into an ensuite to enhance the primary suite. (A professionally designed plan is available to view) The inviting living room, centered around a charming wood-burning fireplace, creates a warm and welcoming ambiance perfect for family gatherings. Just off the living room, the formal dining area offers generous space for entertaining. Natural light pours into the expansive solarium, which offers stunning views of the backyard sanctuary through its wall-to-wall windows. Whether you're enjoying a morning coffee or a quiet afternoon, this bright and airy space will quickly become your favorite spot in the house. Nestled in a family-friendly community with top-rated schools nearby, this property is an exceptional choice for those looking to downsize or raise a family in one of Oakville's most desirable areas. Don't miss the opportunity to make this charming bungalow your home - a place where comfort and tranquility come together. (id:49187)
286 Sunset Boulevard
Peterborough North (North), Ontario
Welcome to 286 Sunset Blvd situated in Peterborough's family friendly north end area. This home is bright and full of natural light and has been freshly painted throughout. The kitchen and main bathroom have been recently updated. There are 3 bedrooms on the main level. The basement is fully finished, with a gas fireplace in the family room, a kitchenette, a 3 pc bathroom and 2 additional bedrooms. Side entrance would allow privacy to a lower level in law suite or income unit in the future. Lots of room in the back yard to entertain friends and family/ Close to all shopping and schools. (id:49187)
68 Queen Street
Tyendinaga (Tyendinaga Township), Ontario
Welcome to an exceptional opportunity to create your ideal home in the serene riverside community of Shannonville. This beautiful, nearly half-acre building lot offers the rare chance to enjoy peaceful waterfront living on the tranquil Salmon River, surrounded by mature trees and friendly neighbours. Perfectly situated between Napanee and Belleville, Shannonville offers the best of both worlds -quiet, small-town charm with convenient access to Kingston and Highway 401. Whether you're planning a cozy retreat or a modern family home, this lot provides a blank canvas: municipal water and natural gas lines are available on the street. If you've always dreamed of owning a waterfront property, this is your moment. Don"t miss out on the potential to bring your vision to life in one of Eastern Ontario's most inviting locations. (id:49187)
81 Macrae Lane
Hastings Highlands (Monteagle Ward), Ontario
Welcome to 81 Macrae Lane, a captivating four-season waterfront home tucked along the tranquil shores of Graphite Lake. This 4-bedroom, 2-bathroom, two-storey contemporary home with 2287 total finished sq. ft., offers the perfect balance of seclusion and convenience in the heart of Hastings Highlands. Situated on a quiet dead-end lane, this 0.30-acre property boasts 105 feet of pristine water frontage and peaceful northern exposure, ideal for enjoying reflective mornings and breathtaking sunsets. Whether you are looking for a full time residence, a recreational escape, or a short or long term rental investment, this home delivers exceptional value and versatility. Step inside and be greeted by soaring cathedral ceilings and an open-concept layout filled with natural light. A cozy woodstove anchors the main living room, creating the perfect gathering place year round. The three season screened porch invites lakeside lounging without the bugs, and is an ideal space to unwind or entertain. The home includes a full basement offering additional living space, storage, and recreation. With four spacious bedrooms, there's ample room for family, guests, or flexible work from home setups. Located just minutes from the charming village of Maynooth and approximately 20 minutes from Bancroft, you will enjoy access to local shops, cafes, schools, healthcare services, and artisan markets. Outdoor enthusiasts will appreciate being just steps from the OFSC trail, as well as being only 40 minutes away from Algonquin Park. The area is renowned for its hiking trails, wildlife, and canoe routes, making this location a year round haven for adventure and relaxation alike. Whether you are seeking lakeside living, a retirement plan in nature, or an investment opportunity in a growing recreational market, 81 Macrae Lane stands out as a rare offering on sought after Graphite Lake, simply turn the key and start your next water front living adventure. (id:49187)
992 County Road 49
Trent Lakes, Ontario
Escape to nature and experience ultimate privacy on this 3.9 acre property. This stunning custom-built home boasts bright and spacious rooms, a modern kitchen, and breathtaking views of the outdoors from the extra large living room. With three plus one bedrooms, two bathrooms, and a main floor laundry, convenience is at your fingertips. Step out onto the finished walk out basement with a heated workshop, perfect for any hobbyist. And dont forget to relax in the screened hot tub room or explore the endless trails for snowmobiling and ATV adventures. Keep your toys in the large storage unit and your garden tools in the shed. Dont miss out on this gem, conveniently located near Bobcaygeon for all your needs. (id:49187)
3077 White Oak Road
London South (South W), Ontario
Value is in the land, currently has an older residential home on the site. Ideal small development in a popular south London area close to the 401. Possibilities for the site are severing 5 or 6 residential lots fronting on Bateman Trail, small commercial plaza, or small mixed commercial / residential low rise. All changes are subject to approval by the City of London. (id:49187)
4 - 303 Hillside Avenue
Oshawa (Vanier), Ontario
Beautiful Retail/Service Suits Many Uses Ideally For Physio/Chiro/Rehab/Optometrist/Dental/Health and Beauty/Restaurant/ Beauty Salon and Spa/Office Space/Take Out restaurant/Coffee Shop/Pizza Shop Etc any other use. Family Doctors practice is next door with busy Practice. Quick and Easy Access To The Highway With Ample Parking. Excellent Exposure, Pylon Sign, Anchored By Enhanced Care Clinic & Guardian Pharmacy. unit #4 (955 sqft).other units in the plaza have been leased. (id:49187)
1122 Gananoque Lake Road
Front Of Leeds & Seeleys Bay, Ontario
Prime Waterfront Opportunity 1122 Gan Lake Road. Discover an exceptional 152-acre property offering unparalleled waterfront living. Nestled along the scenic shores of Gananoque Lake, this stunning estate boasts 2,850 feet of waterfront, a dock, level land, and a gentle rolling walkdown leading to a sandy-bottom shoreline perfect for enjoying nature at its finest. Adding to the charm, a tranquil minnow pond enhances the property, creating a serene spot for reflection and supporting a rich aquatic ecosystem. With year-round maintenance, this location provides seamless access to Red Horse Lake, Singleton Lake, and Lyndhurst, allowing you to explore diverse landscapes and change your scenery whenever you desire. For outdoor enthusiasts, fishing for bass and pike is readily available in these pristine waters. Two cottages one fully winterized enhance the property's versatility, making it ideal for seasonal getaways or year-round retreats. One of the cottages features a comfortable one-bedroom layout with a bath, a welcoming living space, and a kitchen, offering all the essentials for relaxation and convenience. Embrace the beauty and potential of this unique waterfront escape. Whether you're envisioning a personal sanctuary or an investment opportunity, this rare gem is ready to fulfill your dreams. (id:49187)
102 Livingston Avenue
Kingston (Central City East), Ontario
Welcome to 102 Livingston Avenue where charm meets opportunity in the heart of Kingston. From the moment you arrive, you'll be captivated by the beautifully interlocked brick driveway and the elegant pathway leading to the welcoming front porch and entrance. Step inside to find a warm and inviting space, where stunning pine hardwood floors extend across most of the main level, creating an ambiance of timeless comfort. The expansive living room, bathed in natural light from oversized windows, effortlessly flows into a thoughtfully designed kitchen featuring a bakers island, generous counter space, and abundant cabinetry, perfect for culinary creations and entertaining. The open-concept dining and family room is a true centerpiece of the home, complete with a charming gas woodstove that adds both warmth and character. The main floor also offers a dedicated office space, a stylish 4-piece bathroom, and a spacious bedroom with direct access to a private outdoor deck your own tranquil retreat for morning coffee or evening relaxation. Venture upstairs to discover a separate two-bedroom unit, providing privacy and flexibility, complete with its own 4-piece bathroom and a cozy eat-in kitchen ideal for guests, rental income, or multi-generational living. Perfectly positioned in one of Kingston's most desirable locations, this home is just steps from the vibrant TETT & Isabel Bader Centre and mere minutes from Kingston General Hospital, Queens University, picturesque parks, and the historic charm of Downtown Kingston. Don't miss this rare opportunity to own a beautifully crafted home with limitless possibilities. Make it yours today! (id:49187)
178 Alarie Lane
Frontenac Islands (The Islands), Ontario
Discover a fantastic opportunity on Wolfe Island! Nestled on a stunning 1.3-acre lot, this property offers two charming cottages and a fun-filled bunkie. With 156 feet of serene waterfront on Irvine Bay, enjoy a rare sandy beach, a private boat launch, and a spacious dock. Over the past six years, these cottages have been beautifully transformed and cherished through family gatherings and rental use. Whether you're seeking a perfect family retreat or a savvy investment, this property is an easy choice! (id:49187)
802 - 920 Yonge Street
Toronto (Annex), Ontario
*** Motived Landlord! *** Priced to Lease Fast !! *** Fabulous Professionally Managed Office Space Available *** High Demand Toronto Downtown Location *** Beautifully Renovated Suite !!! *** Suites of 470 - 7,500 Square Feet Available *** Located close to Rosedale and Bloor Subway Stations *** Lots of Windows and Great Views! *** Ample Underground Parking Available *** Ideal for all kinds of Professional Office Uses *** Great Location *** Fabulous Amenities Surrounding Building *** 6 Offices *** Kitchenette *** Net Rent = $9.00 / Square Foot Year 1 + Annual Escalations *** Additional Rent 2025 Estimate of $24.50 / Square Foot is inclusive of Property Taxes, Maintenance, Insurance and Utilities *** (id:49187)
1933 Concession Rd 6 Road
Clarington, Ontario
Welcome to 1933 Concession 6, with just under 15 acres of rolling hills, a bubbling creek, and pastures, complete with a functional barn and lovely century home. Situated within the hamlet residential boundary of Solina, this farm is a unique property in that the options really are endless. This could be a perfect place to raise your family and live off the land in a quiet, eco friendly lifestyle, or a hobby farm with horses, chickens, and more! The farm currently provides sanctuary to many animals in need that have been rehomed from the local community. 2 driveways off Conc 6 allow for flexibility and the location could make for the perfect spot to build custom luxury home(s) suited to the premium developments within the community. Pictures display the beauty but you have to see this property in person to feel the heart. (id:49187)
175 Suncoast Drive E
Goderich (Goderich (Town)), Ontario
Opportunity Knocks! Prime Commercial Location in Canada's Prettiest Town. Don't miss this rare opportunity to own 2.37 acres of prime commercial real estate located on the high-traffic "Suncoast Drive bypass", ideally situated between Hwy #8 (Huron Road) and Hwy #21 (Bayfield Road). This high-visibility property offers endless possibilities under C3 zoning, making it suitable for a wide range of commercial ventures. Currently operating as a successful landscaping business, the site features: A 5,280 sq ft steel-clad building with a loft area, natural gas heating, 3 phase 600 Volt hydro, and three oversized 14' x 14' bay doors. Also, 26.5' x 70' greenhouse. Ample space for expansion or redevelopment. The existing structure is well-suited for many uses, or the property could be reimagined to suit your specific business needs. This is an exceptional opportunity for entrepreneurs, investors, or developers looking to establish or expand their presence in one of Ontario's most charming and sought-after communities. (id:49187)
1036 Shirleys Road
Dysart Et Al (Harburn), Ontario
Welcome to your charming lakeside retreat on the serene shores of Haliburton Lake! This cozy cottage offers the perfect blend of rustic charm and modern comfort, providing an idyllic escape from the hustle and bustle of everyday life. With three bedrooms, ideal for accommodating family and friends, and a well-appointed bathroom, this retreat ensures everyone enjoys comfort and convenience during their stay. The 1,374 square feet property boasts southern exposure, bathing the cottage in natural sunlight and offering breathtaking views of the shimmering lake. Situated on a level lot, outdoor activities abound with easy access to the hard packed, ripple sand beach for swimming, boating, or simply soaking in the tranquility of lakeside living. Whether you're lounging on the spacious deck or roasting marshmallows around the fire pit, this cottage provides endless opportunities for relaxation and recreation. Conveniently located steps away from the marina, restaurant and gift shop, yet secluded enough to provide a true sense of escape, this Haliburton Lake retreat is the perfect place to create lasting memories with family and friends. Don't miss your chance to own this slice of paradise - schedule your viewing today! High speed internet available. (id:49187)
117 Ontario Street
Burk's Falls, Ontario
Two commercial building lots in the up and coming village of Burk's Falls. Currently a retail space on one of the lots with a two piece washroom which could be used as a office while a new build is managed. Great exposure being right on the main thoroughfare through the village with great pylon sign exposure and thriving businesses nearby. Walking distance to downtown, post office and other amenities for occupants to use throughout the day. Tons of parking in the large gravel parking lot. Hook ups to sewer and town water already in place on the existing building with natural gas available. The village is under a rejuvenation and expansion and is poised for growth and to be a hub for the Almaguin area with easy access and visibility to and from Highway 11 and Highway 520 leading to Magnetawan and one of the most desirable lake chains in the area. (id:49187)
847 West Kosh Road
Havelock, Ontario
Welcome to your perfect four-season retreat on Kasshabog Lake in Lakefield, Ontario! Nestled in a quiet bay with 150 feet of desirable waterfront, this fully renovated, custom-designed cottage blends modern luxury with rustic charm. Step inside to a bright, open-concept layout with expansive windows showcasing breathtaking lake views. A cozy woodstove adds warmth, while the sleek design ensures both style and functionality. With three spacious bedrooms and a luxurious bathroom with heated floors, comfort is a priority. Accessible year-round via a municipally maintained road, this cottage is perfect for any season. Boating and swimming in summer, fireside relaxation and Sauna in winter. The boathouse and lakeside wood-burning sauna with a sitting area overlooking the bay create an unmatched waterfront experience. Enjoy stunning sunrise views from your deck, surrounded by nature. Just a short drive from the GTA, this is the ideal family getaway or full-time lakeside home. Its also a proven income-generating rental with strong demand in the area. RENOVATED top to bottom, updates include NEW shingles, siding, propane furnace, central A/C, windows, insulation, dry wall, electrical, plumbing, a UV water filtration system, and a heated-line well pump for year-round reliability. Outdoor lovers will enjoy boating, fishing, hiking, biking, and snowmobiling. The nearby Marina is great for a quick ice cream stop, while the area offers wineries, farms, berry picking, day spas, and cozy restaurants. Explore the historic Trent-Severn Waterway lock system nearby. This vibrant lake community hosts year-round events, bringing neighbours together. Whether you seek adventure or relaxation, this cottage is the perfect place to make unforgettable memories! (id:49187)
11c Glenwood Street
Norfolk (Port Dover), Ontario
Discover this beautifully updated, all-season cottage-style home nestled in the vibrant heart of Port Dover! Ideal for first-time buyers, those looking to downsize, or investors seeking a turn-key short-term rental or Airbnb, this property offers a seamless blend of comfort and character. The open-concept main level features soaring ceilings with exposed wood beams, preserving the home's rustic charm. Upstairs, enjoy a bright, modern retreat complete with new flooring, drywall, recessed lighting, windows, a fully renovated bathroom, and more. Just steps from the beach and within walking distance to local shops, cafes, and Port Dovers famous waterfront, this home delivers the perfect balance of coastal living and convenience. Dont miss your chance to own this delightful gem! (id:49187)
3467 County Rd 36
Trent Lakes, Ontario
This is your opportunity to have your own Small Engine Repair Shop in Cottage Country. Established Buckhorn Shop on just under an acre with great road frontage exposure. Owner is retiring, and time for someone new to take the reigns. Turn key shop with everything included. Show Room with level entry garage door, workshop with two lifts, one air, and one manual, all tools, warehouse with level entry garage door, office and bathroom. Drilled well and Septic, ample parking for your new business. (id:49187)
2781 Sixth Line
Bradford West Gwillimbury, Ontario
PRIME FUTURE DEVELOPMENT LAND next to Bradford's largest Residential Subdivision on 6 Line Road known as BRADFORD HIGHLANDS. This site is a large L-shaped strategically located parcel of real estate with over 110 ft Frontage and north of 427 ft depth totaling 1.631 Acres equaling over 71,063 Sq. Ft. next to the former Bradford Highlands Golf Course. Value is in the land at a comparable $60 per sq ft as of the most recent land sale on 6 Line. This property may soon enjoy a variety of Service Commercial Zoning Uses subject to what the new buyer wishes to optimize. The municipality of Bradford is pro development especially for commercial uses and multi family structures plus more. There is a need for gas stations, variety stores, fast food outlets, etc. There is nothing on 6 line to service the need for the current local tax payers and the proposed 998 units to be built on this massive Subdivision. The site aligns itself next to the Main Entrance of the BRADFORD HIGHLANDS Development. Please review the plans on the municipal internet site for Bradford Highlands - Town of Bradford West Gwillimbury. The owner does not warrant any zoning changes. Property is being sold "as is, where is". No Trespassing. By Appointment Only. Surveillance on site. Be the first to acquire this strategic site for a future lucrative development that is targeted by various national service commercial retailers. Contact Listing Agent for further details. (id:49187)
3 Fifth Street
Toronto (New Toronto), Ontario
Unbeatable Lakefront Living Opportunity! Transform this meticulously kept 4-Unit Multiplex into your personalized Lakefront Haven or design your ideal living space with additional income units. Also ideal for merging households - get the benefit of separate living spaces, under the same roof! Nestled in the sought-after New Toronto community, this gem sits directly on the waterfront, offering breathtaking vistas of the Toronto skyline and serene lake waters. Garage reinforced and serviced for additional unit(s) too - Build your custom, legal Auxiliary Dwelling Unit (ADU). With Cliff Lumsdon Park just steps away, indulge in the ultimate lakeside lifestyle. Don't miss out on this rare chance to own your dream home or investment property by the water! (id:49187)
7 Portman Street
Caledon, Ontario
Experience the ultimate Beautiful corner lot . spacious 4-bed room on 2nd floor + 4-washrooms PRIMONT HOME in the heart of Caledon featuring 3610 sq feet above Grade in the sought-after Mayfield community. Features 2 private Ensuite bathrooms plus a shared bath, all bedroom are like master bedroom size w/I closets ensuring unparalleled comfort & privacy. Main floor features sep. Huge living room and sep family room seperate Dining area with huge Breakfast are with large Kitchen . fireplace overlooks a lavishly appointed kitchen with island, abundant cabinetry and separate dining area. Unspoiled Basement ,. Just steps to St. Evan Catholic Elementary School and close to all amenities including parks, schools, community center, and plazas (id:49187)
1 - 3105 Winston Churchill Boulevard
Mississauga (Western Business Park), Ontario
Well Established Barber Shop For Sale In A Very Busy Location On Winston Churchill Near Dundas. Operating For Over 7 Years. Professional Interior Design With 3 Chair Stations, Large Seating Area, 2 Pc Washroom & More!! New 5 year Lease Renewed From May 2025. Base Rent of 1485 + TMI. Great Location In A Busy Plaza, Lots of Restaurants & Ample Parking Restaurants (id:49187)
17 - 320 Hanlan Road
Vaughan (Steeles West Industrial), Ontario
Turn-Key Industrial Unit; Rare Opportunity To Own An Automotive Repair & Sales Property: Features Front Office Reception & (1) Bathroom. Well Maintained With Front & Rear Parking. Zoned For Auto Repair, Autobody Repair & Car Sales. Includes: Vehicle Hoist, Air Compressor, Heated Paint Booth, Body Repair Bench/Frame Machine. One Of a Kind Unit Given The Existing Auto-Sales Zoning. (id:49187)
2215 - 30 Greenfield Avenue
Toronto (Willowdale East), Ontario
Live at the vibrant Yonge and Sheppard area. Willowdale East, a neighborhood that offers a blend of urban sophistication and community charm renowned for its diverse population, excellent amenities, high ranking schools, a plethora of amazing restaurant of many cultures, and convenient transportation options at your disposal. This 1+Solarium in 30 Greenfield offers plenty of open space, no broadloom, a beautiful high view of the cityscape and a spacious kitchen neatly tucked away to give a private and quiet work space inside the unit. Other features are 1 parking space, wonderful facilities, including an indoor pool, hot tub, sauna, gym, squash court, party room, library, and 24-hour concierge service. (id:49187)
3706 - 17 Bathurst Street
Toronto (Waterfront Communities), Ontario
Live your best life in this highly sought-after lakefront condo! This spacious 1-bedroom + sunroom unit is a gem, boasting 688 sq. ft. plus a balcony. The sunroom with floor-to-ceiling windows and a door offers the option to use as a 2nd bedroom. Enjoy premium finishes, sleek built-in kitchen appliances, and elegant marble backsplash & countertop. Laminate flooring throughout adds a touch of modern sophistication. Enjoy sweeping, unobstructed views from a higher floor, providing a serene escape from the citys hustle. Unwind in top-notch amenities, including a BBQ area and rooftop garden. You're also just a stroll away from transit, LCBO, schools, community centres, Lake Ontario, and charming cafes. (id:49187)
211 Park Street
Kingston (Central City East), Ontario
A charming all-brick legal duplex located south of Princess Street, just a short walk to Queens Just steps from Queens University, Kingston General Hospital, and the vibrant downtown core, this property is a rare find. Whether you're an investor, developer, or homeowner seeking income potential, 211 Park Street delivers the perfect blend of location, character, and opportunity. The main house offers three spacious bedrooms on the upper level and an additional bedroom on the main floor, ideal for families or group rentals. The lower level features a bright, modern one-bedroom apartment with polished concrete floors, in-floor radiant heating, and its own Sauna combining comfort with efficiency. Each unit is thoughtfully designed with individual laundry, radiant in-floor heating, and functional layouts that enhance livability and long-term rental appeal. Situated on a beautiful, oversized lot, this property presents rare development potential in one of Kingston's most sought-after neighbourhoods. Consider expanding, adding units, or redeveloping all while generating steady income from this fully legal duplex. (id:49187)
8 Road - 840 County Road
Greater Napanee (Greater Napanee), Ontario
Community Facility, 15,500 Sqf Former Elementary School Just South Of Napanee Operating As A School Until 2015. 12 Classrooms(Shelfed And Ready For Storage ) And A Over 2000 Sft, 20 Ft Ceiling Height Gymnasium. There Is A Large Playing Field With Baseball Diamond Behind The Building. Lots Of Parking. It Was Used As Storage For A Retail Company. (id:49187)
102 - 17 Spooner Crescent
Collingwood, Ontario
Welcome to 17 Spooner Crescent, a beautifully appointed ground floor condo offering 2 bedrooms and 2 bathrooms in one of Collingwood's new developments. This modern, thoughtfully designed unit is part of a recently built building nestled in the heart of the Blue Fairway community, perfectly situated near local amenities, world-class golf, ski resorts, and the stunning shores of Georgian Bay. Step inside to discover an open-concept living space with 9-foot ceilings, quality laminate and tile flooring, and stylish finishes throughout. The gourmet kitchen features elegant stone countertops, a gas range, stainless steel appliances, and plenty of cabinet space perfect for both everyday living and entertaining. The living area flows effortlessly onto a large, covered balcony with glass railings and a gas BBQ hookup, creating an ideal setting for outdoor dining or relaxing. The primary bedroom includes a spacious layout with a private three-piece ensuite, while the second bedroom and full bathroom provide flexibility for guests, family, or a home office setup. Additional features include a stacked washer and dryer, a large storage locker conveniently located just outside the front door, and a dedicated underground parking space. Residents of this vibrant community enjoy access to a host of amenities, including a newly completed outdoor pool, a well-equipped fitness centre, and a children's playground. With its unbeatable location close to trails, shopping, restaurants, ski hills, and golf courses, this condo offers the best of four-season living in Collingwood. Whether you're looking for a full-time residence, a weekend retreat, or a low-maintenance investment in a growing area, this stylish and well-located unit is a must-see! (id:49187)
92 Hollywood Avenue
Smooth Rock Falls (Srf), Ontario
This charming and well-cared-for 1-storey detached home offers over 1100 sq ft of finished living space and a smart layout designed for comfort and functionality. Boasting 3 bedrooms and 2.5 bathrooms, this home is perfect for families or investors alike, with a bedroom and bathroom on each level for privacy and flexibility. The main floor features a bright living area, kitchen, and a walk-out to a cozy enclosed porch, ideal for enjoying your morning coffee or evening unwind. The finished basement includes an additional living space, third bedroom, and 3-piece bathroom, making it a great option for guests, a tenant, or a teen retreat.The property features a large detached 2-car garage and a private double driveway offering parking for up to 12 vehiclesperfect for storing snowmobiles, ATVs, or your boat. Speaking of toys, this area is a paradise for outdoor lovers, with nearby access to snowmobiling trails, ATV routes, fishing spots, hunting, and hiking. Enjoy the convenience of central air, forced air gas heating, and municipal services including water and sewer. Whether youre settling down or investing, this home is vacant and ready for immediate possession. Conveniently located close to local amenities like parks, schools, library, hospital, and golf course this opportunity wont last long. Book your showing today and step into home ownership in Smooth Rock Falls! (id:49187)
56 Soho Crescent
Markham (Markville), Ontario
Welcome to fantastic opportunity to own this fabulous, family home 3259 s.f. above grade, loved and meticulously maintained by its original owners, on a huge pie shaped lot, widens to 91.95 at rear. Nestled on the family-friendly street in the highly desirable Markville neighbourhood. Featuring a lush, private backyard oasis, mature trees that provide shade, privacy and a tranquillity, manicured lawn, a colourful array of perennial flowers, large interlocking patio, gas line for BBQ, pergola 50 X 20 feet, perfect for families of all ages, fun & entertaining! Pot lights around the house. Inside, you will find a functional & spacious layout featuring, large dining, living rooms & large family with wood burning fireplace, bright office, upgraded kitchen with breakfast area & walkout to patio. On the 2nd level you will find 4 generously sized bedrooms, 2 full bathrooms, including a primary suite with ensuite bathroom & W/I closet + closet. Solid high quality hardwood in all main rooms, marble floors in hallway & kitchen. Convenient main-floor laundry/mud room with direct access to 2 car garage + side entrance to garage. Interlocking driveway and sidewalks. Convenient location just steps away from the top-rated Markville Secondary School and Central Park Public School, close to Markville Mall, Loblaws, Unionville, York University campus, Markham Civic Centre, Rec centres, tennis courts, arenas & Top-Tier Parks & walking trails including Monarch park, Toogood Pond, Quantztown & Crosby Park, Go Station, access to 407 & Hwy 404/DVP etc. (id:49187)
3 Millbrook Crescent
Ottawa, Ontario
Welcome to this beautifully updated and spacious family home which offers 3 bedrooms on the main level along with 3 full bathrooms (one in the basement). Originally renovated and expanded in 2006, this thoughtfully designed residence offers versatile living spaces to suit a variety of lifestyles. The main floor features a large living room perfect for entertaining guests along with the warmth of a wood burning fireplace and a dining room that can easily accommodate a large family gathering. The chef-inspired kitchen has granite countertops, custom maple cabinetry, elegant glass corner cabinets, and dedicated liquor display which overlooks the inviting family room with a cozy gas burning fireplace, ideal for relaxing. Stunning maple floors throughout add warmth and elegance. This home offers three comfortable bedrooms on the main level, including a large master suite with a private 3-piece ensuite and generous closet space. All of the closets on the main floor have custom closet organizers. The finished basement offers two versatile rooms, perfect for an extra bedroom, a home office, hobby room, or media space. A large recreation room is great for games room, movie nights or children play area. Other features in the basement include a cedar closet, cold storage with built in shelving, built in workshop benches and built in storage shelves in unfinished basement area. Enjoy outdoor living in the backyard and patio, perfect for both relaxing and entertaining. Additional highlights include a double car garage providing ample storage and everyday convenience. This is more than just a house it's a home where comfort, function, and style come together. (id:49187)

