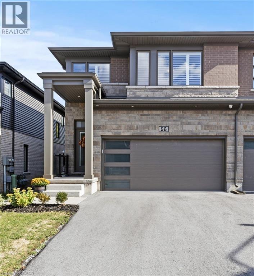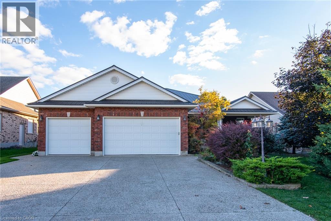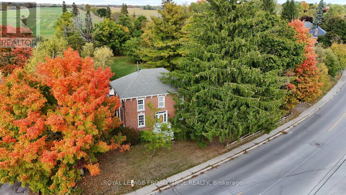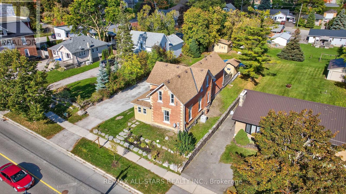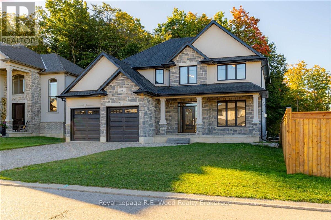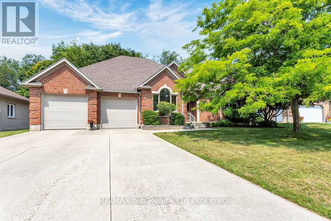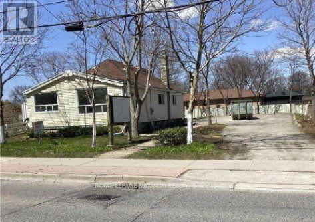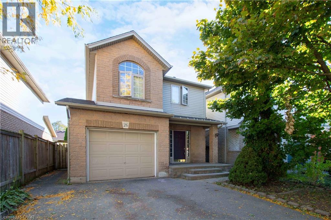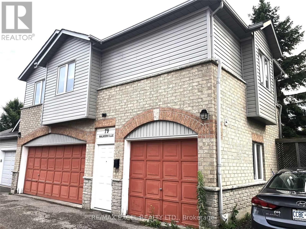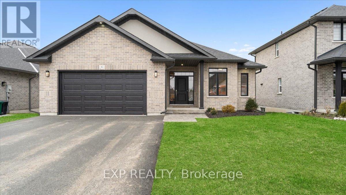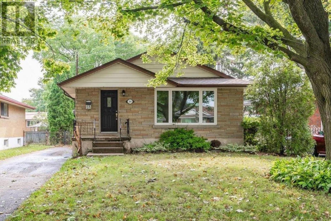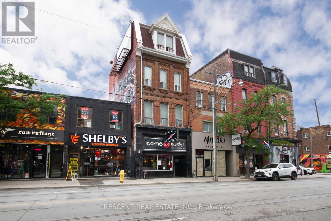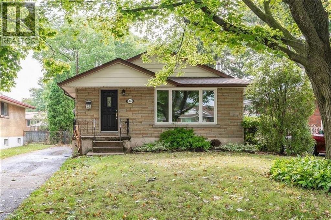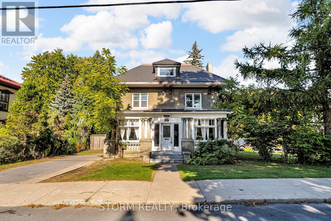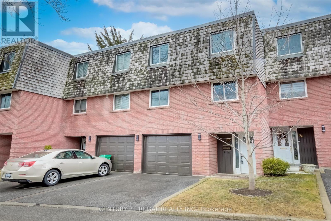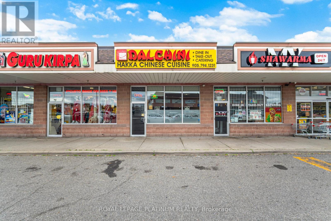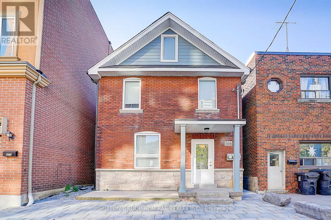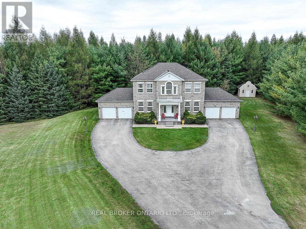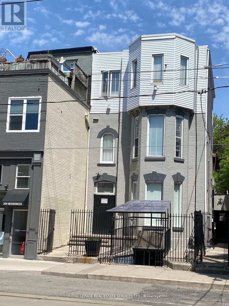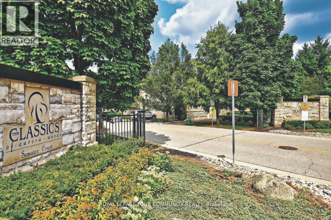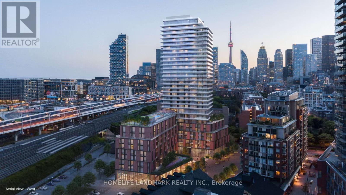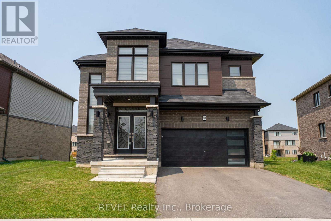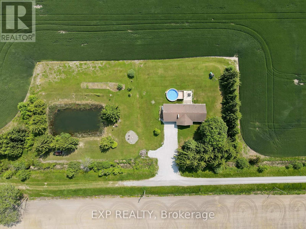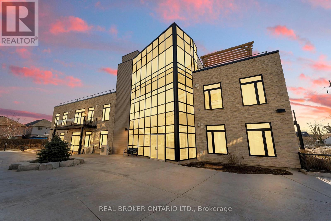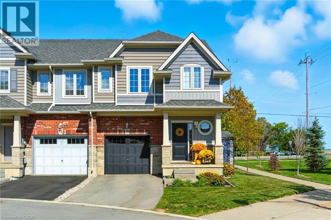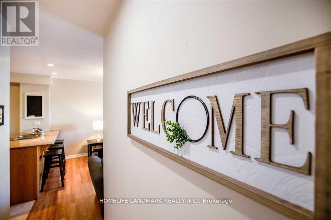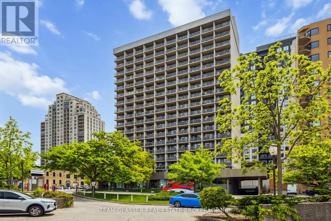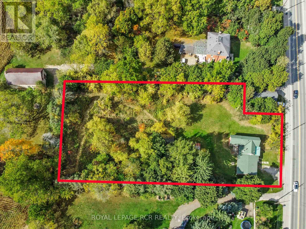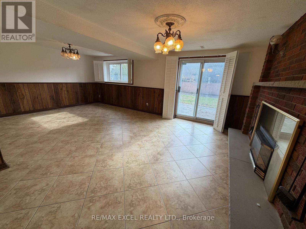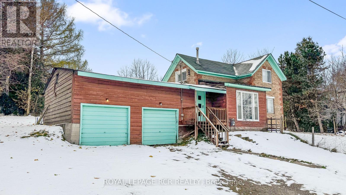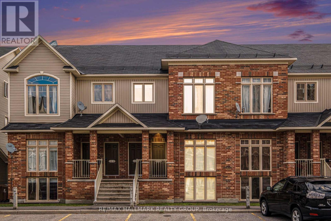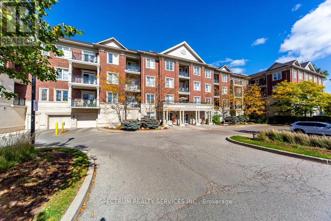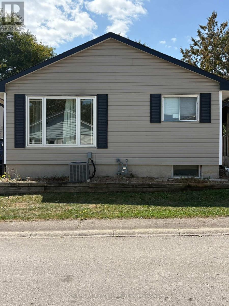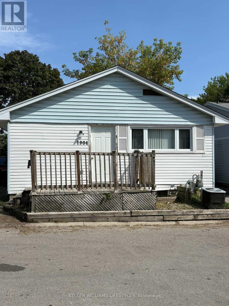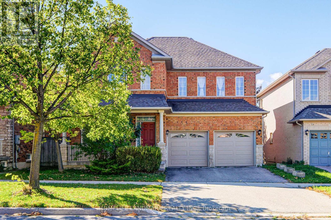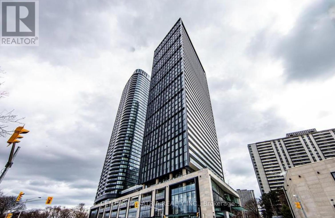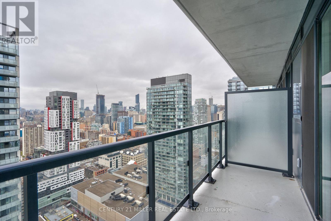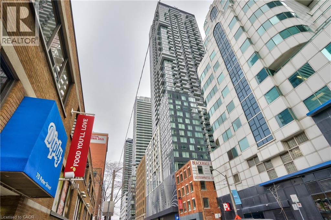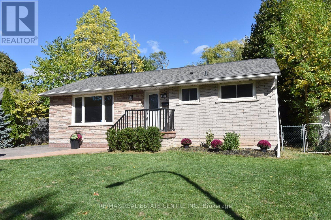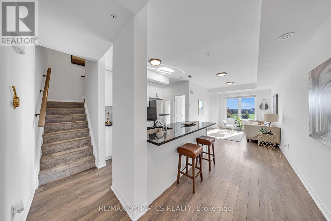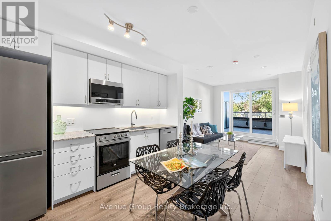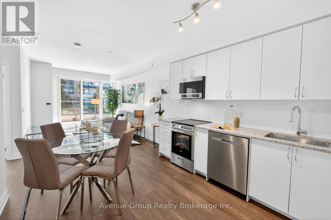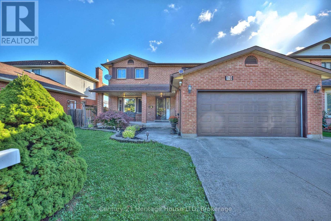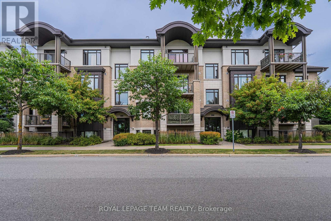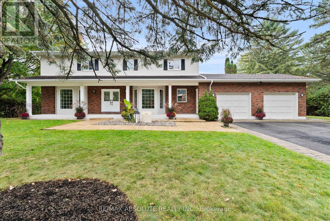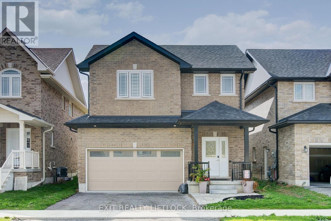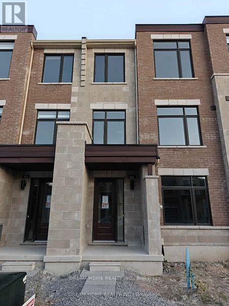4552 Portage Road Unit# 96
Niagara Falls, Ontario
Welcome to 4552 Portage Rd, Unit 96 — a stunning, modern end-unit townhome in a prime Niagara Falls location! Built just a few years ago, this 3+1 bedroom, 3.5 bath home backs onto beautiful greenspace, offering exceptional privacy and tranquility. Fully finished from top to bottom, it’s move-in ready and designed to accommodate a variety of living arrangements. The separate entrance to the lower level provides the perfect setup for an in-law suite or extended family living. The professionally finished basement includes an open-concept living area with a modern kitchen, island, plenty of cabinetry and storage, and a full 4-piece bath. The main floor boasts a bright, open layout with stylish finishes, ideal for both everyday living and entertaining. Upstairs, you’ll find an oversized primary suite complete with two walk-in closets and a spacious XL ensuite bath. For added convenience, the laundry is located on the upper level as well. Additional highlights include a double car garage with inside entry, ample parking, and a premium lot backing onto lush greenspace — the perfect blend of comfort, function, and location. Don’t miss this incredible opportunity to own a modern home in one of Niagara Falls’ most desirable communities! (id:49187)
15 Parkview Drive
Wellesley, Ontario
Spacious Duplex in Prestigious Wellesley Location - this distinctive 6-bedroom bungalow presents a rare opportunity to own a duplex with exceptional versatility. Custom-built and thoughtfully designed, the property combines functionality and income potential — ideal for large families, multi-generational living or investors seeking rental revenue. The main residence features 5 bedrooms and 4 bathrooms across two levels. A welcoming foyer opens to a front bedroom or home office, a 2-piece bathroom, and convenient access to the triple car garage. The spacious living room with a gas fireplace flows into a bright, eat-in kitchen with a pantry and access to a sunroom addition overlooking the backyard deck. The lower level offers a large recreation room, 4 bedrooms (including a primary suite with a 3-piece ensuite), an additional 5-piece bathroom, a laundry room, a 1-piece bath with a hot tub, cold cellar, and a walk-up to the garage. A large workshop with its own 100-amp panel provides endless possibilities for hobbyists or trades. The accessory apartment offers convenient main-floor living, complete with a full kitchen, living room, primary bedroom, and a 3 piece bathroom with in-suite laundry. Accessible via both the garage and backyard, this unit is ideal for extended family or as a source of supplementary income. Should your lifestyle needs change, it could also be easily reintegrated into the main home. Outside, the property continues to impress with a triple car garage, parking for up to nine vehicles, a deck and pergola, mature trees for privacy, and a backyard that’s perfect for relaxing or entertaining. (id:49187)
374 Bloomfield Main Street
Prince Edward County (Bloomfield Ward), Ontario
Unbeatable value in the heart of Prince Edward County! Set on a rare 1-acre lot in Bloomfield, this restored Victorian-style 4-bedroom, 3-bath home combines timeless character with smart modern updates. Inside, the practical layout features a charming back-room addition, and a versatile main-floor bedroom or home office, perfect for families or remote professionals. The updated kitchen impresses with ceiling-height cabinetry, stylish finishes, and an eat-in dining area, ideal for cooking and entertaining. Upstairs, you'll find 3 generously sized bedrooms, a cute reading nook and a 5pc bath with a clawfoot tub. Other modern updates include the comfort and convenience of natural gas heating, central air, and municipal water. Outside, the massive park-like backyard offers mature trees, a raised deck, stone patio, side porch, and views of the sprawling fields behind. Embrace the County Lifestyle with Bloomfield's boutique shops, award-winning restaurants, and creative energy, with beaches, wineries, and outdoor attractions all within minutes. Move-in ready and priced for todays market, this standout property delivers exceptional value in one of PECs most desirable locations. (id:49187)
60 River Street
Brock (Sunderland), Ontario
Step Back in Time with Every Modern Luxury. Welcome to this stunning Victorian masterpiece, built in 1885 and lovingly restored to blend timeless charm with todays modern conveniences. Situated in the heart of Sunderland, this remarkable 2,600 +sq. ft. home offers character, craftsmanship, and comfort all in one. Inside, you'll find high ceilings, rich architectural details, and custom finishes throughout. The gourmet chefs country kitchen is a true show piece complete with top-end appliances, sleek countertops, and thoughtful design perfect for entertaining or everyday family life. The main floor bedroom offers privacy and flexibility, featuring its own separate entrance from outside ideal for guests, a home office, or an in-law setup. Upstairs, discover three spacious bedrooms, including a luxurious primary suite with a walk-in closet and an oversized spa-inspired ensuite that invites you to unwind in style. Step outside to a large entertaining deck overlooking the above-ground pool, pool house, and sauna the perfect combination for summer gatherings or quiet relaxation. The deep lot offers both privacy and play space, surrounded by mature trees and manicured landscaping. Located just a short walk to Main Street, you'll enjoy the convenience of local shops, restaurants, and the grocery store all while soaking in the charm of small-town living. (id:49187)
61 Sunview Drive
Norwich (Norwich Town), Ontario
Backing onto a forested area, this custom built home with Tarion warranty, is nestled in the growing community of Norwich! Situated minutes from schools, grocery stores, gas stations, scenic parks, and trails. The exterior features elegant stone/brick/stucco exterior, covered front porch, double-car garage, ample parking, and a covered deck in the backyard. The interior of the home boasts luxurious features like a solid wood staircase, engineered hardwood flooring, stone fireplace, and more. The main floor includes a home office offering the perfect space for remote work, study, or a quiet retreat. The custom kitchen features a large island, a beverage center, quartz countertops, and ample cupboard space. Designed with comfort and quality in mind, the open concept living area will suit all your family's needs. At the garage entrance you will find a large convenient mudroom, and laundry room. The second floor features all 4 bedrooms, and the family bathroom. The primary suite features a large bedroom, walkin closet, and primary ensuite with standalone tub/tiled shower/double vanity. An unfinished basement awaits your personal touch with endless possibilities like a home theater, gym, in-law suite, or ultimate entertainment space. This premium lot is one of the subdivisions largest, 183 ft of property depth and one of the few backing onto the community owned greenspace. Own this luxurious home in one of Norwich's most desirable locations! (id:49187)
21 Windemere Avenue
Tillsonburg, Ontario
Welcome home to 21 Windemere Avenue in the quiet town of Tillsonburg. This custom built home boasts over 3100 square feet of finished living space above grade and sits on a private picturesque ravine lot with a stream. Upon entry, the grand foyer is sure to impress with a curved staircase, 17 foot ceiling height and beautiful stained glass windows. The main floor accentuates many features one would only find in a custom built home. These include; multiple vaulted ceilings, a large primary bedroom with 3-piece ensuite, gas fireplace as well as multiple living and dining spaces. Upstairs are two large bedrooms, a 4-piece bathroom and a small loft area. Downstairs is ready for your finishing touches with ample ceiling height, engineered floor joists, a finished bedroom and many large windows. The backyard features an oversized deck to enjoy the peace and quiet the ravine lot has to offer. Homes like this do not come up often, schedule your showing today! (id:49187)
698 Sheppard Avenue W
Toronto (Bathurst Manor), Ontario
Incredible Opportunity To Lease a Commercially Zoned Renovated Home In an Uptown Neighbourhood With Excellent Exposure on a Major Road. Office Or Medical Use Possibilities: *Used As A Veterinary Clinic in the Past, Parking for 15 + Cars, Nice Treed Lot, Great Opportunity for Professional Uses. Very suitable for three or four professionals. Steps to all amenities, TTC at the door, Unique setup hard to find. (id:49187)
26 Kendrick Court
Ancaster, Ontario
Available immediately, Welcome to Kendrick Court in Ancaster! This immaculate home is located in a quiet neighborhood near the end of a peaceful cul-de-sac, offering over 2,000 sq ft of beautifully finished living space.Boasting 3 spacious bedrooms and 3.5 bathrooms, this home features a bright and welcoming foyer that opens into a warm, inviting open-concept main floor. Large windows flood the space with natural light, enhancing the comfortable and modern layout.The fully finished basement offers excellent potential as an in-law suite, complete with a 3-piece bathroom, kitchenette, living area, and ample storage. Don’t miss the opportunity to own this well-maintained, move-in-ready home in one of Ancaster’s most desirable communities! Tenant Responsible to pay all Utilities and tenant's content and liabilty insurance . Landlord required documentation, including a PDF format of Rental application, the Full Equifax Credit report, employment letter, ID s, Pay stubs and references. (id:49187)
Coach H - 79 Walkerville Road
Markham (Cornell), Ontario
Lovely Private 2-Bed Coach-House Apartment In Upscale Cornell Village. Completely Self Contained With Lots Of Natural Light. Private Laundry. 1 Exterior Parking Space And Interior Staircase. Air Conditioning, Practical Combined Living & Dining Room. 5 Minutes Walk To Major Interception With Transit. 5 Minutes Driving To Super Market, Library, Community Center And More. (id:49187)
6 Vaughn Court
Belleville (Thurlow Ward), Ontario
Move-in ready and FULLY FINISHED! This 5 bedroom, 3 bathroom Quinte model all brick bungalow by Duvanco Homes sits on a PREMIUM lot on cul-de-sac backing onto green space, offering privacy and peaceful views. Designed with modern living in mind, the open-concept layout features a custom quality kitchen with oversized island, coffered ceiling in the living room and distressed wide plank hardwood throughout the main floor. Modern light fixtures and finishes throughout. The primary suite includes a walk-in closet and luxurious ensuite with double vanity and glass-surround porcelain tile shower. Main floor laundry with access to the attached garage. Lower level finished with 2 bedrooms, 4pc bathroom and recreation room. Exterior landscaping complete with paved driveway, fully sodded yard, garden package and stone walkway. Completed pressure treated deck with black ballisters. This Quinte model home is Holmes Approved. Settlers Ridge Subdivision offers trails, park, asphalt paved sidewalks, green space and is just minutes to all amenities. (id:49187)
Lower - 34 Briarwood Crescent
Hamilton (Buchanan), Ontario
Stunning 3-Bedroom Lower Unit- Prime West Hamilton Mountain Location! Perfectly situated just 3 minutes from Mohawk College and Hillfield Strathallan College, 8 minutes to St. Joseph's Healthcare, and 11 minutes to Juravinski Hospital, this bright and spacious legal duplex lower unit is ideal for families, students, and medical professionals seeking comfort and unbeatable convenience. Nearby parks, shopping, restaurants, transit, and all essential amenities are just moments away, ensuring everything you need is within easy reach. Step into a beautifully updated, carpet-free home featuring fresh paint, large windows, and an inviting layout. The unit offers: 3 generous bedrooms, each with its own closet; a spacious living room filled with natural light; an open kitchen with ample cabinetry and a dedicated dining area; private in-suite laundry for maximum convenience; 1 driveway parking space included. Located in a highly sought-after, quiet neighbourhood on the West Hamilton Mountain, this unit delivers comfort, style, and accessibility all in one. Available immediately- don't miss out! (id:49187)
414 Queen Street W
Toronto (Kensington-Chinatown), Ontario
Don't miss this Historical Queen St West diamond in the rough! Tremendous potential for development of multi-unit residential in a primelocationon the future Ontario Line. A rare 4 storey building on the bustling Queen St strip, currently mixed use-restaurant/residential with atrusted longterm commercial tenant in place. Main Floor restaurant is 2235 sq. ft. plus approximately 1800 sq. ft. basement, with AC, Sprinklers, lease inplace until 2027. The Upper 2nd, 3rd & 4th floor are 840 sq. ft per floor of residential with potential for 3-6 units. Upper floors are in original condition with a grand central staircase. Entire building has radiant heat, metal fire escapes and full washrooms on each floors. Lot is Approximately 20 ft x 120 ft, narrows in rear. This building has unlimited potential for investment, renovate for office or multi-unit residential inaprime location on the future Ontario Line in the heart of Queen West. Property is offered in AS-IS condition. New insulated entry door to residential installed 2024. (id:49187)
34 Briarwood Crescent Unit# Lower
Hamilton, Ontario
Stunning 3-Bedroom Lower Unit- Prime West Hamilton Mountain Location! Perfectly situated just 3 minutes from Mohawk College and Hillfield Strathallan College, 8 minutes to St. Joseph’s Healthcare, and 11 minutes to Juravinski Hospital, this bright and spacious legal duplex lower unit is ideal for families, students, and medical professionals seeking comfort and unbeatable convenience. Nearby parks, shopping, restaurants, transit, and all essential amenities are just moments away, ensuring everything you need is within easy reach. Step into a beautifully updated, carpet-free home featuring fresh paint, large windows, and an inviting layout. The unit offers: 3 generous bedrooms, each with its own closet; a spacious living room filled with natural light; an open kitchen with ample cabinetry and a dedicated dining area; private in-suite laundry for maximum convenience; 1 driveway parking space included. Located in a highly sought-after, quiet neighbourhood on the West Hamilton Mountain, this unit delivers comfort, style, and accessibility all in one. Available immediately- don’t miss out! (id:49187)
239 1st Street E
Cornwall, Ontario
Welcome to 239 First Street East! This spacious 3-storey home offers incredible potential with 5 bedrooms plus 2 bonus rooms in the basement, and a spacious full loft. It provides ample opportunity for multi-unit living, student rentals, or a large family setup. The properties generous layout allows for flexibility and creative income options. Located in a prime area close to schools, parks, shopping, and transit, tenants will love the convenience of this central location. With tons of space and endless possibilities, this property is a rare find for investors looking to expand their portfolio or for those seeking a home with serious earning potential. You won't want to miss out on this opportunity! Book your showing today! (id:49187)
85 - 2145 Sherobee Road
Mississauga (Cooksville), Ontario
Stylishly Renovated Multi-Level Townhome In Desirable Central Mississauga Location! Rare 4 Bedroom Layout. New Laminate Flooring Throughout, 13Ft. Ceilings In Living Room With Gas Fireplace, Separate Formal Living & Dining Rooms, Brand New Eat-In Kitchen With Brand New Stainless Steel Appliances, Quartz Counters, Subway Tile Backsplash, New Kitchen Island. Good-Sized Bedrooms With Ample Closet Space. Main Floor Walkout To A Beautiful, Private Backyard Deck & Garden. Both Bathrooms Completely Remodeled With High End Finishes. All New Windows, New Garage Door With Opener. New Trim Throughout.2 parking spaces...1 Garage Spot, 1 Driveway Spot. Nothing To Do But Move In. Excellent Location Close To The Hospital, Mississauga City Centre, Entertainment, The Qew & Top Rated Schools. Laundry And Tons Of Storage In The Basement. Pics Were Taken When Home Was Vacant. Home will be professionally cleaned before occupancy. Tenants to pay Hydro and Gas. Rental Application, Employment Verification, Credit Report a Must. Water, Cable and Parking Included. (id:49187)
9 - 4525 Ebenezer Road
Brampton (Bram East), Ontario
Introducing Dalchini Restaurant, a well-established and beautifully maintained Hakka-style restaurant located at 4525 Ebenezer Rd, Brampton one of the city's fastest-growing corridors! This thriving restaurant is known for its bold flavors, loyal clientele, and strong community presence. Situated in a high-traffic commercial plaza near Hwy 50 and Ebenezer, the location offers excellent visibility, ample parking, and steady dine-in and takeout business. The space is thoughtfully designed with a modern dining area, professional commercial kitchen, and high-quality equipment, all ready for a smooth transition to new ownership. With exclusive rights for Hakka-style cuisine in the plaza, this restaurant enjoys a unique competitive advantage and protected market niche a rare find in Brampton's busy food scene. Whether you're an experienced restaurateur or an investor seeking a turn-key opportunity, Dalchini Restaurant delivers exceptional potential for growth and expansion through catering, delivery partnerships, and digital marketing. Don't miss your chance to own this profitable setup in a premium Brampton location where culture, cuisine, and opportunity meet. (id:49187)
Main Floor And Basement - 166 Vaughan Road
Toronto (Humewood-Cedarvale), Ontario
Fully Renovated Home, Ideal for Families or Professionals | Move-In Ready, Welcome to this beautifully renovated, spacious home in a prime Toronto location. Offering flexibility and modernity, convenience, and functionality with the option for a professional home office setup. Fully renovated top to bottom, Laminate flooring throughout,potlights and modern finishes, Large windows providing natural light throughout, Flexible layout great for professionals or those working from home, great location, Convenient and central, with easy access to transit, shopping, schools, and parks (id:49187)
10 Costner Place
Caledon (Palgrave), Ontario
Welcome To 10 Costner Place In The Prestigious Community Of Palgrave. Exhilarating Estate Property On Top Of A Hill With Multiple Beautiful Landscapes Nearby. Very Serene Surroundings Containing Beautiful Nature, Animals And Vibrant View Of The Sky. Upon Entering You Will Be Greeted With An Abundance Of Natural Light And Views Of Lush Greenery Through The Large Windows. Hardwood Floors Throughout The Main Floor and Second Floor With Tiles In The Kitchen and Basement. A Cozy Fireplace To Relax Beside And View the Nature In The Backyard Through The Large Windows. The Basement Is The Perfect Space For Entertainment. Outdoor Access From Kitchen & Family Room Leads To The Deck With A B/I BBQ With Gas Connection, A Stunning Gazebo And A Backyard Shed. And Not To Forget The Caledon Trailway Path Right Next Door. Easy Access To Trails, Golf Courses & Caledon Equestrian Park, Close To Palgrave Park & Equestrian Park, Bolton, Orangeville, Schomberg, & Tottenham. (id:49187)
104 - 206 Carlton Street
Toronto (Cabbagetown-South St. James Town), Ontario
Great Opportunity To Rent A Nice Room, Prime Old Cabbagetown 3-Storey Property. All-Inclusive:High Speed Internet, All Utilities, Laundry Room, Modern Kitchen & Bathroom. Desirable Downtown Living, Step To TTC, Minutes To Subway, Coffee Shop, Restaurants, Supermarket, Hospital, All Amenities. Cleaner Comes Once a Week For Cleaning Of Kitchen, Bathroom, And Common Area. 2 Bath& 1 Kitchen Shared by Tenant on The Same Floor. On the Main floor. (id:49187)
18 - 3 Senator Court
Aurora (Aurora Heights), Ontario
This elegant three-bedroom executive townhome, located in The Classics of Aurora Woods, sits on a picturesque, mature lot backing onto a serene ravine a true wooded sanctuary in the heart of Aurora. Nestled on a private cul-de-sac with ample guest parking, it offers both privacy and convenience. Inside, hardwood floors run through the main and upper levels, complemented by a newer carpet runner on the wooden staircase. Soaring 9-foot ceilings with a dramatic cathedral peak enhance the spacious, airy feel of the main floor.The kitchen, beautifully remodelled in 2017, is both stylish and functional, featuring a large corner pantry, deep pot drawers, hidden utensil storage, and generous counter space. The flexible main floor layout allows you to customize your living space whether you prefer a main-floor office or den, a breakfast area, or an expanded family room as currently arranged. The dining room comfortably seats eight and has space for a sideboard, perfect for hosting. The inviting family room centers around a gas fireplace, flanked by windows and sliding doors that frame stunning views of the backyard deck, landscaped gardens, and ravine.Upstairs, the spacious primary suite easily fits a king-sized bed, side tables, and multiple dressers. Two bright windows overlook the manicured yard and ravine, while a walk-in closet, an additional closet, and a five-piece ensuite add to its comfort and practicality. The second and third bedrooms offer ample closet space and hardwood floors, served by a nearby main bathroom. The finished basement is an expansive, versatile space currently accommodating a large sectional, pool table, electric fireplace, and more. Whether you envision a home gym, a media lounge, or an entertainment hub, this level offers endless possibilities. Municipal address is 3 Senator Court. (id:49187)
503 - 35 Parliament Street
Toronto (Waterfront Communities), Ontario
Nestled in the historic Distillery District, The Goode offers residents a unique blend of historic charm and modern convenience.This bright and spacious unit offers one of the best layouts in the building, featuring floor-to-ceiling windows, a nice kitchen. The intelligently designed split-bedroom floor plan offers privacy and functionality, making it perfect for both everyday living and entertaining.Including a fitness centre, party/meeting room, game room, gym, outdoor pool, and 24-hour concierge. offering quiet luxury in the heart of the downtown district. (id:49187)
80 Explorer Way
Thorold (Rolling Meadows), Ontario
Modern Luxury Meets Ravine Living! Set on a premium 50 ft ravine lot with breathtaking sunset views, this architecturally striking 2-storey home delivers style, space, and sophistication. From the moment you arrive, the bold, modern exterior makes an unforgettable impression, while inside, designer finishes and thoughtful upgrades create a home that's as functional as it is beautiful. Step through double doors to a bright, open main floor with 9 ceilings, solid 8 doors, and 24x24 porcelain tile. Engineered hardwood flows through the dining and living spaces, anchored by a sleek gas fireplace and oversized windows framing the natural views. Triple French doors lead to a spacious deck with gas BBQ hookup perfect for entertaining. The chefs kitchen is a showstopper, with custom cabinetry, gold hardware, soft-close drawers, glass accents, and premium built-in Dacor appliances including a 30 column fridge, 24 freezer, glass cooktop, and combo oven/microwave. Upstairs, an oak staircase with wrought iron details leads to generous bedrooms. The primary retreat offers a spa-inspired ensuite with double sinks, a freestanding tub, and a frameless glass shower. Additional bedrooms share a stylish Jack & Jill bath, also finished with glass and floating vanities. The walkout basement is ready for your vision featuring oversized windows, triple French doors, laundry hook-up, rough-in bath, and a separate side entrance, perfect for an in-law suite, office, or income potential. Extras: Nest thermostat, motorized blinds, upgraded lighting, central vac, humidifier, A/C, garage access with mudroom and walk-in pantry, garage opener, and EV charger rough-in. This home blends modern elegance with everyday comfort designed for those who want more. (id:49187)
21419 Outred Road
Wainfleet (Marshville/winger), Ontario
1.6 ACRE LOT WITH A POND! Welcome to 21419 Outred Road, Wainfleet where peace, privacy, and charm meet. This beautifully updated brick bungalow sits on a spectacular 1.6-acre lot, completely surrounded by cornfields, open farmland, and mature trees, offering a level of seclusion and serenity that's hard to find. Located on a private road that's municipally maintained. Enjoy your own slice of paradise with a private pond, above-ground pool, cement patio, and a cozy fire pit for outdoor entertaining with no neighbours in sight and wide-open views in every direction. Bask in breathtaking sunrises and unwind with stunning sunsets. Inside, the main floor is fully updated and blends modern comfort with rustic charm. The bright living room welcomes you with a stunning wood-burning fireplace, sleek pot lights, and a large front window with a built-in sitting nook the perfect place to curl up with a book and a coffee. The open-concept kitchen and dining area is both functional and stylish, featuring double patio doors to the backyard, farmhouse-inspired cabinetry, butcher block countertops, glass accent cabinets, stainless steel appliances, and a classic tile backsplash that ties it all together beautifully. The main floor offers three spacious bedrooms, each filled with natural light and generous closet space, along with a gorgeous five-piece bathroom that's been thoughtfully renovated. Head downstairs to discover a large rec room, a fourth bedroom currently used as a home office and a bonus room. There's also a second full bathroom with a soaker tub, laundry area, and plenty of storage. An oversized double-car garage and extra-long driveway provide ample parking for vehicles, toys, and guests. Whether you're lounging poolside, hosting a summer BBQ, or enjoying quiet mornings by the pond, this property delivers a lifestyle of space, privacy, and comfort. Book your showing before it's too late! (id:49187)
117 - 85 Morrell Street
Brantford, Ontario
Experience effortless modern living in this stunning ground-floor suite featuring 2 bedrooms and 2 bathrooms. Designed with both comfort and style in mind, this contemporary home offers soaring ceilings, an open-concept layout, and a sun-filled living space perfect for entertaining or unwinding. The sleek kitchen flows seamlessly into the bright living area and out to your spacious private balcony, ideal for morning coffee or evening relaxation. Enjoy the convenience of in-suite laundry, all appliances included, and two dedicated parking spaces, an incredible bonus rarely found. Residents also have access to exceptional amenities, including two expansive BBQ patios perfect for gatherings and outdoor dining. Perfectly located near the Grand River, Rotary Bike Park, Wilkes Dam, Brantford General Hospital, and an array of restaurants and shops, this home offers the perfect balance of tranquility and accessibility. Simply move in and start enjoying the lifestyle you deserve. (id:49187)
70 Dunrobin Lane
Grimsby, Ontario
Discover this stunning end-unit townhome in Grimsby on the Lake, where style, comfort, and location come together seamlessly. Offering magical lake views with breathtaking sunrises and sunsets, this beautifully renovated home combines modern upgrades with a warm, contemporary feel. Inside, you’ll find an open and stylish interior with 9' ceilings on the main floor, featuring upgraded quartz countertops, all new lighting and sink fixtures throughout, and a custom-built fireplace surround with sleek built-in shelving. The dining and kitchen area walks out to a large deck — perfect for entertaining or enjoying evening views. A custom built-in bench with coat hooks adds a charming, functional touch to the entryway. Every window is adorned with built-in California shutters. The finished basement offers incredible extra living space with a large wet bar, two bar fridges, beer taps, a modern electric fireplace, and plenty of room to host, along with a large storage closet with built in shelving. Outside, a custom-built shed adds bonus storage, while the attached single-car garage and private driveway provide convenience. Upstairs, the spacious primary suite boasts an ensuite bathroom which opens to a balcony, and the large walk-walk in closet is fitted with a built-in closet system designed for maximum organization. A large second-floor laundry closet adds modern convenience to daily life. Located in a sought-after Grimsby neighbourhood, you’re just a 10-minute walk to the lake and the vibrant Grimsby on the Lake shops and restaurants. A short 2-minute drive brings you to Fifty Road or Casablanca Boulevard, where you’ll find major retailers like Costco, Superstore, Metro, RONA, and more. Families will love the close proximity to excellent restaurants, schools and shopping. Commuters will appreciate the easy access to the QEW — making travel throughout the GTA and Niagara a breeze. (id:49187)
213 - 61 Clarington Boulevard
Clarington (Bowmanville), Ontario
Beautiful And Bright 2nd Flr Condo In Desirable Building W/An Elevator! One Bdrm Plus Den/Dining Rm In The Sought After Seniors Residences At Clarington Centre! Featuring An Open Concept Kitchen/Living Rm W/ W/O To Lrg Balcony! Gorgeous Kitchen W/Granite Counter & Breakfast Bar & Ensuite Laundry. This Is A Quiet Building Which Features An Exercise Rm, Party Rm & Lounge Areas. Very Convenient Location Within Walking Distance Of Shoppers, Loblaws, Walmart, Etc (id:49187)
1112 - 21 King Street
London East (East K), Ontario
Step into a downtown lifestyle without compromise in this rare, multi-level 2-bedroom apartment, designed for those those who want modern comfort, stylish finishes, and unbeatable city access. Whether you're a young professional seeking convenience, a student needing proximity to Western University, or a small family looking to live at the centre of it all, this is the place you'll love coming home to. The freshly updated interior blends functionality with flair. Luxury vinyl plank flooring runs throughout, setting the stage for a sophisticated, low-maintenance home. The kitchen is a standout: quartz countertops, subway tile backsplash, stainless steel appliances, and a pass-through view into the open living and dining area, perfect for casual evenings or entertaining guests. Natural light floods the main living space through oversized sliding doors, leading to your own private balcony --- a coveted retreat to sip coffee or unwind with a view of the vibrant city below. The large primary bedroom features a walk-in closet and convenient 2-piece ensuite, while the main bathroom is tastefully refreshed and well-sized. But this home is more than just what's inside. The building offers a gym to keep your routine on track, a social lounge for gatherings, and a tranquil courtyard for summertime barbecues. And when you do step out? You're moments from Canada Life Place, Harris Park, Wortley Village, Covent Garden Market, the Grand Theatre and some of London's best dining and nightlife. From morning lattes to late-night concerts, everything is within reach. This is downtown living with room to breathe and space to grow. Come see why life at 21 King Street just feels better. (id:49187)
19726 Airport Road
Caledon, Ontario
A rare opportunity along Caledon's Airport Road corridor, this one-acre property offers exceptional potential for those with vision. With existing structures on site, including a residence with attached two-car garage, two storage sheds, and a former barn/workshop with hydro, the lot provides a foundation for a range of future possibilities. The setting combines space and accessibility, with easy commuter connections to Highway 9 and the GTA. Whether you're considering significant renovations, creative redesign, or exploring future development potential through the Town of Caledon, this property presents a chance to bring new life to a well-located parcel in a sought-after rural area. All existing structures are being sold in as-is condition; Buyer to perform their own due diligence regarding future use and approvals. (id:49187)
Lower - 71 Hickorynut Drive
Toronto (Pleasant View), Ontario
Lower Ground (not "below grade basement") Level with Separate Entry To "In-Law" Suite With Open Concept Layout and Parking. Great Location With Private Accommodation And Open Concept Bedroom. Fully Separate Entrance, Use Of Backyard, Private (Not Shared) Laundry. Renovated Kitchen With A Granite Counter Top & Bathroom With Tub & Bidet. Gas Fireplace In Family Room With Walkout To Rear Yard. Tenant Responsible For 30% Utilities & Shared Grass/Snow Maintenance. (id:49187)
19726 Airport Road
Caledon, Ontario
Set on just over an acre in Mono Mills, along Caledon's convenient Airport Road corridor, this property tells a story of evolution and opportunity. Over the years, it has been transformed and adapted to meet the needs of those who've called it home, and now, it's ready for its next chapter. Whether you envision restoring the existing home, redesigning portions to suit your lifestyle, or exploring creative ways to extend or reimagine the space, this is a property that invites imagination. The residence offers a spacious layout with multiple living areas, three bedrooms, a full bathroom, and a separate water closet, providing flexibility for family life or future design plans. An attached two-car garage adds everyday convenience, while two additional sheds and a former barn/workshop with hydro and stalls offer abundant room for tools, equipment, and creative pursuits. The adjoining paddock provides open space that could easily be reimagined for gardens, recreation, or a few backyard chickens. Perfectly positioned for commuters, this property offers easy access to Highway 9 and the GTA. With ample space and endless potential, this is a rare opportunity to create something that reflects your vision and lifestyle, whether through restoration, renovation, or thoughtful reinvention. (id:49187)
112 - 1512 Walkley Road
Ottawa, Ontario
Affordable and stylish, this 2-level condo is a perfect 1st home or investment property, offering everything you need in terms of lifestyle and convenience without breaking the bank! Its main level features a large combined living and dining area with windows that open to the lower level, flooding both floors with light! The large eat-in kitchen is also bright with windows and patio doors along the back wall. It's equipped with lots of cupboards, ceramic backsplash, a double sink, plenty of storage and ensuite laundry. Patio doors lead to your private back deck. A pantry/storage closet and a 2-piece bathroom round out the main floor. Descend to the versatile family room where large windows continue the theme of light and openness. This flexible space can serve as an office or study area, game or movie room - or all 3! Check out the fabulous chalk wall - just waiting for you or your friends to unleash your creativity. There are 2 well-appointed bedrooms, both with large windows and the primary bedroom has a walk-in-closet and its own door to the 4-piece bathroom. A utility room and linen closet offer you extra storage on this level. This unit's thoughtful design, with its bedrooms on the lower level and only one set of stairs to take, has 2 big advantages: a large foyer, allowing you and your guests lots of room to comfortably remove boots and coats, and generous storage under the stairs. The stairs are situated along the side wall, not directly in front of you as open the front door. Welcoming guests and unloading groceries are much easier! Your parking spot is right at your front door and a bus stop a 2 minute walk. You have great access to transportation links that take you to Carleton U, the Ottawa Hospital, and CHEO in 30 minutes or less, downtown in 45 minutes by transit. Living here means you can embrace a lifestyle that is also walkable and bikeable. Shopping, restaurants, and entertainment options are just a short distance away. (id:49187)
6 - 9519 Keele Street
Vaughan (Concord), Ontario
Very rarely offered main floor 2 bedroom with East-facing walkout to patio garden overlooking ravine. One of the nicest boutique condo buildings in Vaughan. Approximately over 1050 Sq.Ft. Split large 2 bedrooms with 9 foot ceilings. Spectacular Courtyard, Indoor Pool, Sauna, Games Room, and so much more. Close to Vaughan Mills, Go Train Station. (id:49187)
1840 Culver Drive
London East (East I), Ontario
Investment Opportunity Near Fanshawe College! Welcome to 1840 Culver Drive, a prime rental property offering strong income and future growth potential. Currently rented by the room, this spacious home features six bedrooms, each generating $550+ per month, providing reliable cash flow with room to increase rents through future upgrades. The location is crucial just a 30-second walk to public transit and only a five-minute bus ride or short walk to Fanshawe College, with shopping center's, parks, places of worship, and Highway 401 all nearby. The property also includes three dedicated parking spaces plus visitor parking within the complex, and is apart of the municipal garbage route, making it the ideal mix of immediate income and long-term equity growth. (id:49187)
1904 Culver Drive
London East (East I), Ontario
Investment opportunity near Fanshaw College! Welcome to 1904 Culver Drive, a prime rental property offering strong income and a future growth potential. Currently rented by the room, this spacious home features six bedrooms, each generating $550+ per month, providing reliable cash flow with room to increase rents through future updates. The location is crucial - just a 30 second walk to public transit and only a five minute bus ride or short walk to Fanshaw College, with shopping centers, parks, places of worship, and Highway 401 all nearby. the property also includes three dedicated parking spaces plus visitor parking within the complex, and is a part of the municipal garbage route, making it the ideal mix of immediate income and long-term equity growth. (id:49187)
189 Silver Linden Drive
Richmond Hill (Langstaff), Ontario
Absolutely Gorgeous, Well-Maintained Double Garage Detached House In The High-Demand Langstaff Community! The Best Opportunity To Live In The Heart Of Richmond Hill! Bright And Spacious Home, Spent $$$ On Tons Of Upgrades, Featuring A Fantastic Layout, 9' Ceilings On The Main Floor, And Hardwood Floors Throughout. A True Showpiece! Designer Kitchen With Exquisite Cabinetry, Marble Counters, Gas Stove, And High-End Appliances. Elegant Built-Ins In The Family Room, A Stunning Marble Fireplace, And Countless Upscale Details Throughout! Direct Access To Garage. Close To Parks, Restaurants, Shopping Malls, Supermarkets, And Easy Access To Highways. (id:49187)
3001 - 575 Bloor Street
Toronto (North St. James Town), Ontario
*LOCKER Included* This Luxury 1 Bedroom Condo Suite Offers 569 Square Feet Of Open Living Space. Located On The 30TH Floor, Enjoy Your Views From A Spacious And Private Balcony. This Suite Comes Fully Equipped With Energy Efficient 5-Star Modern Appliances, Integrated Dishwasher, Contemporary Soft Close Cabinetry, Ensuite Laundry. (id:49187)
3609 - 87 Peter Street
Toronto (Waterfront Communities), Ontario
Nestled in the heart of Toronto's Entertainment district, this trendy studio apartment is the perfect location to call home. Whether you feel like staying inside the comfort of your luxurious condo while you binge-watch an entire Netflix series or fancy a night on the town, you're going to love life at 87 Peter. Whether you are a sports fanatic, music lover or enjoy special events, you will appreciate the short walk to The Rogers Centre just south on Blue Jays Way! With endless events happening at the arena, you can be sure to always have something to do, from a Toronto Blue Jays Baseball game on a hot summer day, to rocking out at your favourite artists concert at night, there will never be a dull moment! (id:49187)
87 Peter Street Unit# 3609
Toronto, Ontario
Nestled in the heart of Toronto's Entertainment district, this trendy studio apartment is the perfect location to call home. Whether you feel like staying inside the comfort of your luxurious condo while you binge-watch an entire Netflix series or fancy a night on the town, you're going to love life at 87 Peter. Whether you are a sports fanatic, music lover or enjoy special events, you will appreciate the short walk to The Rogers Centre just south on Blue Jays Way! With endless events happening at the arena, you can be sure to always have something to do, from a Toronto Blue Jays Baseball game on a hot summer day, to rocking out at your favourite artists concert at night, there will never be a dull moment! (id:49187)
496 Elgin Street N
Cambridge, Ontario
Tastefully renovated two-storey home in the heart of Cambridge! Set on an incredibly deep 157 ft lot with rare 3-car tandem parking, this semi feels more like a detached. The backyard has been thoughtfully landscaped for entertaining, featuring an oversized raised deck with a 12x16 gazebo, a classic brick patio with firepit for cozy evenings, and a large storage shed at the rear for all your essentials. Inside, the main floor welcomes you with an open-concept design, spacious living area, and a stunning kitchen anchored by a large centre island with breakfast bar seating. Custom cabinetry, stainless steel GE appliances, and sliding doors leading to your private backyard oasis complete the space. A convenient 2-piece powder room is tucked neatly behind the kitchen. Upstairs, youll find three generous bedrooms, including a primary that comfortably fits a king bed, plus a spa-inspired 4-piece bathroom. The newly finished basement, with separate side entrance, offers flexibility as a family rec room, 4th bedroom, or potential in-law suite. It includes plenty of storage, laundry, and a roughed-in, framed 3-piece bathroom - ready to finish to your taste. Close to schools, parks, the hospital, and shopping, including Di Pietro Food Centre, Zehrs, the Delta Centre (with FreshCo, Starbucks, Dollarama), Farm Boy and numerous plazas around the corner on Hespeler Rd. With a bus stop at your doorstep, youll enjoy convenient public transit, and easy access to Hwy 401 makes commuting a breeze.This home truly checks every box: style, space, and functionality - all in a prime AAA Cambridge location! (id:49187)
405 Erindale Drive
Burlington (Appleby), Ontario
SOUTH BURLINGTON SERENITY!! Tucked away on a peaceful, tree-lined street in Burlington, this charming carpet-free 3+1 bedroom, 2 bathroom home fully equipped with an on ground pool captures the essence of Muskoka living-right in the city. Enjoy the warmth of natural light and hardwood-style flooring throughout, paired with the added bonus of a fully separate basement apartment, perfect for in-laws, guests, or extra income. Whether you're hosting lively summer gatherings, enjoying a peaceful morning swim, or lounging in the sun with your favorite book, this backyard is designed for both fun and tranquility. Surrounded by a spacious patio and lush landscaping, it's the perfect place to unwind, entertain, and create unforgettable memories. As the sun sets, the poolside ambiance transforms into a serene escape under the stars. Welcome to resort-style livingright in your own backyard. This wonderful home is situated in one of the most desirable and walkable neighborhoods. Perfectly positioned, this residence offers unparalleled convenience with grocery stores, public transit, parks, a serene lake, and places of worship all within walking distance. The community is vibrant and friendly, with coffee shops, local restaurants, and everyday essentials just around the cornerno car required. Whether you're looking to simplify your lifestyle, stay connected, or enjoy nature without sacrificing convenience, this location has it all. The upgrades include: basement apartment 2024, furnace 2024, electrical panel and large windows in basement 2024, A/C, B/I dishwasher and fridge 2021, family room upgrade with all new picture windows and gas fireplace 2020, roof and B/I microwave 2020, expansion of deck area 2019 Whether you're strolling to nearby schools and shops or taking a sunset walk to the lake or forest trails, every day here feels like a retreat. With easy access to major highways, it's an ideal haven for those craving both serenity and connection. Don't miss this one!! (id:49187)
602 - 2635 William Jackson Drive
Pickering (Duffin Heights), Ontario
Welcome to this beautifully designed south-facing end-unit townhome, perfectly situated in Pickering's highly sought-after Duffin Heights community. Overlooking the tranquil greens of the Pickering Golf Club. This modern 3-bedroom, 3-bathroom home offers a well-designed layout filled with natural light and thoughtful finishes. Step inside and immediately feel the warmth of the open-concept living and dining area, filled with natural sunlight from oversized windows that frame serene outdoor views. The modern kitchen is equipped with sleek quartz countertops, stainless steel appliances, and a breakfast bar that connects the heart of the home ideal for casual meals and entertaining guests. Two private balconies extend your living space outdoors, providing the perfect setting for morning coffee, evening relaxation, or simply soaking in the peaceful surroundings. Upstairs, you'll find two spacious bedrooms thoughtfully designed for comfort and privacy. The primary suite features its own ensuite bathroom and a large closet, while secondary bedrooms are generously sized with access to beautifully finished bathrooms. Ensuite laundry and two parking spaces add convenience and value to everyday living. Nestled in a quiet, family-friendly community surrounded by parks, playgrounds, and walking trails, this home offers a peaceful escape without sacrificing proximity to amenities. You're just minutes from Smart Centres Pickering, Pickering Town Centre, Highways 401 & 407, and Pickering GO Station making commuting effortless. Whether you're a young family, professional couple, or savvy investor, this townhome delivers the lifestyle, location, and livability you've been searching for. (id:49187)
211 - 700 Sheppard Avenue W
Toronto (Bathurst Manor), Ontario
*Experience modern living in this brand new, never lived-in 2Bdrm 2Bath at The Westmount Boutique Residences in the Bathurst Manor community *Designed for comfort and convenience, this spacious split-bedroom layout offers privacy for families or roommates, complemented by two full bathrooms and sleek contemporary finishes *Enjoy a calm community feel surrounded by parks, shops, and local amenities *Steps to TTC, local shops, and fine restaurants *Mins to Rosedale Golf Club, Dog Park, Bayview Village Shopping Centre, Yorkdale Shopping Centre, Sheppard West Subway Station & Hwy 401 *This one is a MUST SEE! (id:49187)
202 - 700 Sheppard Avenue W
Toronto (Bathurst Manor), Ontario
*Experience modern living in this brand new, never lived-in 1Bdrm + Den (Can be used as a 2nd Bdrm) 2Bath at The Westmount Boutique Residences in the Bathurst Manor community *Designed for comfort and convenience, this spacious open concept layout offers privacy for families or roommates, complemented by a generous sized full bathroom and sleek contemporary finishes *Basic Roger's high-speed internet included *Locker available for an additional fee *Enjoy a calm community feel surrounded by parks, shops, and local amenities *Steps to TTC, local shops, and fine restaurants *Mins to Rosedale Golf Club, Dog Park, Bayview Village Shopping Centre, Yorkdale Shopping Centre, Sheppard West Subway Station & Hwy 401 *This one is a MUST SEE! (id:49187)
18 Bascary Crescent
St. Catharines (Rykert/vansickle), Ontario
Great 4 bedroom, 3.5 bath home with double garage with over 2700 sq ft of finished living space in a highly desirable location near all amenities. The main level features updated luxury vinyl flooring, a large living room plus bonus family room with fireplace, an updated eat-in kitchen with modern white cabinetry and tile backsplash. Patio doors off the kitchen lead to the expansive deck with gazebo, and fully fenced yard with garden shed. A formal dining room, 2pc bath, and convenient main floor laundry completes the main level. The 2nd level offers 4 spacious bedrooms. The primary suite features an oversized walk-in closet, and 4pc ensuite. The basement is fully finished with a 2nd kitchen, large rec room plus bonus games room, a large cold cellar, and plenty of extra storage space. Some updates include kitchen and vinyl flooring on main floor approx 2017, deck updated in 2024. Don't miss your chance to own a large family home in a great family neighbourhood! (id:49187)
304 - 805 Beauparc Private
Ottawa, Ontario
Welcome to this beautifully maintained 2-bedroom, 2-bath corner unit in the highly sought-after Beauparc Private!Boasting 9ft ceilings and expansive windows that frame unobstructed ravine and tree-line views, this bright and airy home perfectly blends comfort with modern convenience.The open-concept living and dining areas are bathed in natural sunlight the dining room features floor-to-ceiling windows with direct access to the balcony, creating a seamless indoor-outdoor flow. The living room offers a large picture window overlooking mature trees and greenery, bringing nature right into your everyday living space.Gleaming hardwood floors run through the main living areas and kitchen, while the bedrooms offer cozy Berber carpet and the bathrooms feature elegant tile finishes. The upgraded kitchen includes stainless steel appliances and ample counter space, ideal for cooking and entertaining. The spacious primary bedroom features a walk-in closet and a full ensuite.Enjoy your morning coffee or a peaceful evening on your private balcony overlooking the tranquil ravine. Additional features include in-unit laundry, central heating/AC, a storage locker, and one surface parking spot.Just steps to Cyrville LRT Station and minutes to shopping, dining, parks, and downtown this is urban living with a serene, nature-filled twist.(Surface Parking Number: 4C; Locker: 4th on the left side) (id:49187)
6 Howard Court
Ottawa, Ontario
Luxurious multi-generational living with income possibilities, now available in the Heart of Barrhaven. In one of the areas most exclusive neighbourhoods, Hearts Desire, is known for its expansive estate lots, mature surroundings, and quiet elegance. Located on a court, this exceptional opportunity to acquire a distinguished residence with the perfect balance of refined living and investment versatility. Enjoy long term comfort and energy savings with an environmentally friendly geothermal heating and cooling system. In addition, the property benefits from private well water and a septic system, offering substantial savings on municipal utility services, resulting in lower property taxes- an intelligent choice for cost-conscious buyers! This 2 storey home is situated on over half an acre and offers refined living, and outstanding cost efficiency. The main home features 4 spacious bedrooms plus a den/office, while the fully self contained 2 bedroom plus den/office, in-law suite with separate entrance, offers privacy and independence for extended family, guests, or tenants. The suite presents an excellent supplementary rental income to offset ownership costs- an increasingly valuable benefit in today's market. Additional highlights include beautifully refinished hardwood, newly redesigned kitchen, with first rate appliances, with an eat-in area overlooking the indoor/outdoor heated pool that opens to your private spacious oasis. A cozy double-sided wood burning fireplace, an expansive back deck, parking for 10 vehicles with a double car garage.The lot provides ample space for a future auxiliary dwelling, offering further investment potential. Located minutes from schools, shopping, dining, recreation, nature trails and the Jock River, and major commuter routes, this rare offering seamlessly combines elegance, efficiency, and flexibility in a premier location. Come check out this gem today! Please note, some photos are virtually staged. (id:49187)
603 Lemay Grove
Peterborough (Monaghan Ward 2), Ontario
Welcome to 603 Lemay Grove, nestled in the desirable Trails of Lily Lake subdivision with access to scenic Jackson's Park and just a short drive to all amenities. This beautiful 4 year old, all brick 2 storey home offers 4 spacious bedrooms, 2.5 bathrooms, and a 2 car garage. The bright, open concept main floor features a stylish kitchen with solid counter tops and large centre island, a generous dining area with a walkout to a 10x12 deck, and a cozy great room with a gas fireplace - perfect for entertaining or family gatherings. Upstairs, you'll find 4 bedrooms, including a lovely primary suite, with 5 piece ensuite and walk-in closet, plus convenient second floor laundry. The unfinished basement provides endless possibilities and is ready for your personal touch. (id:49187)
64 Johann Drive
Markham (Middlefield), Ontario
Brand new 3-bedroom, 4-bathroom townhome for lease in a desirable Markham community. Over 2,000 sq ft of modern living space featuring 9 ft ceilings, a double car garage, and a large private terrace with unobstructed views. The open-concept layout includes a bright living room with a balcony, a modern kitchen with a central island, and a spacious primary bedroom with a walk-in closet and balcony. Located steps from Aaniin Community Centre, parks, top schools, and close to Markville Mall and major highways. No pets, non-smokers preferred. Dont miss this opportunity! (id:49187)

