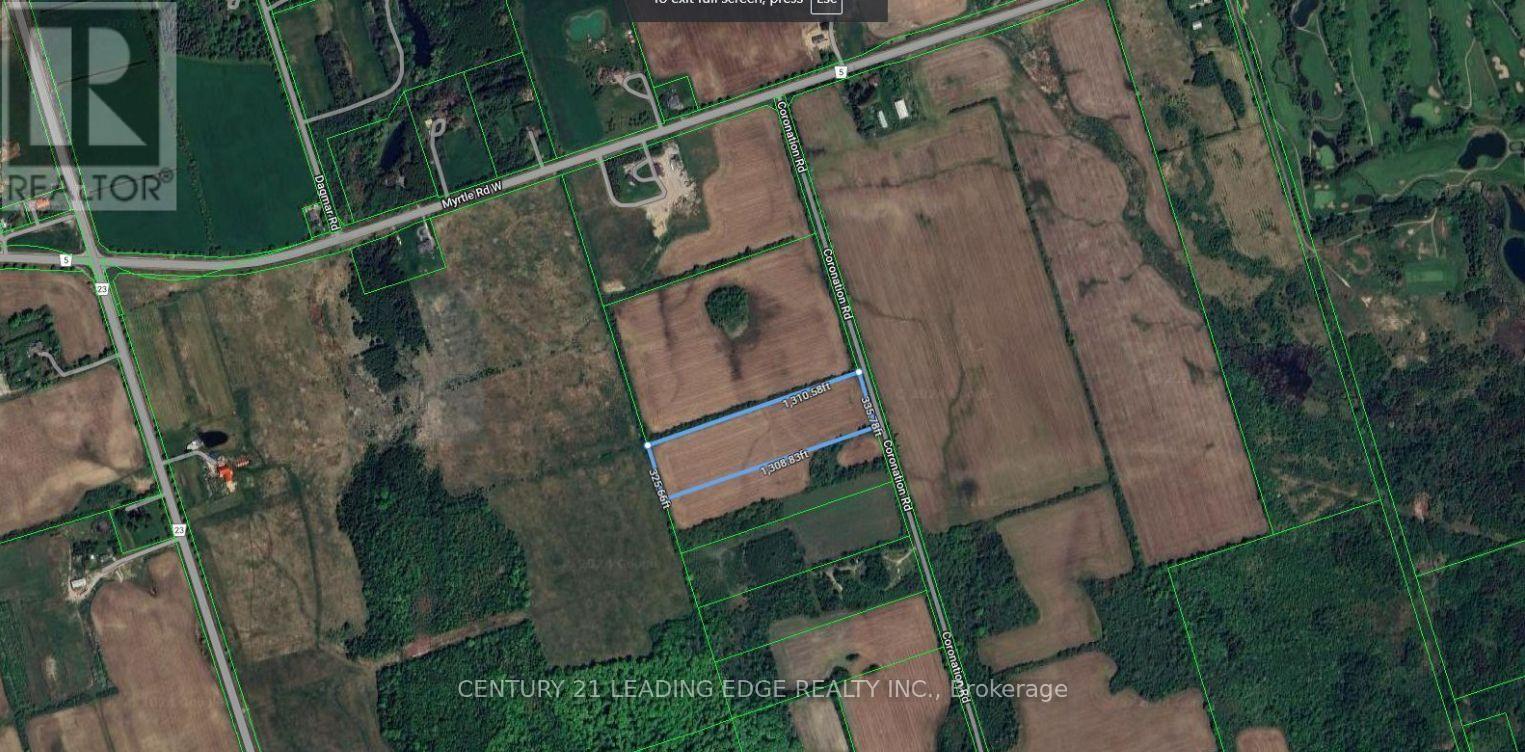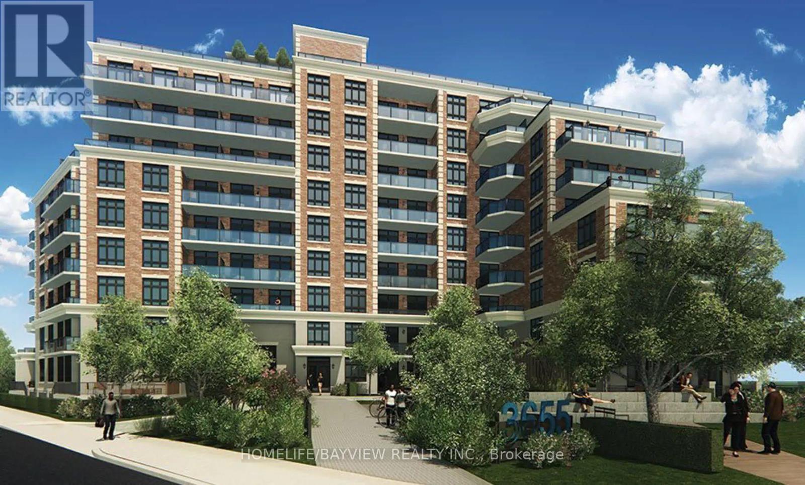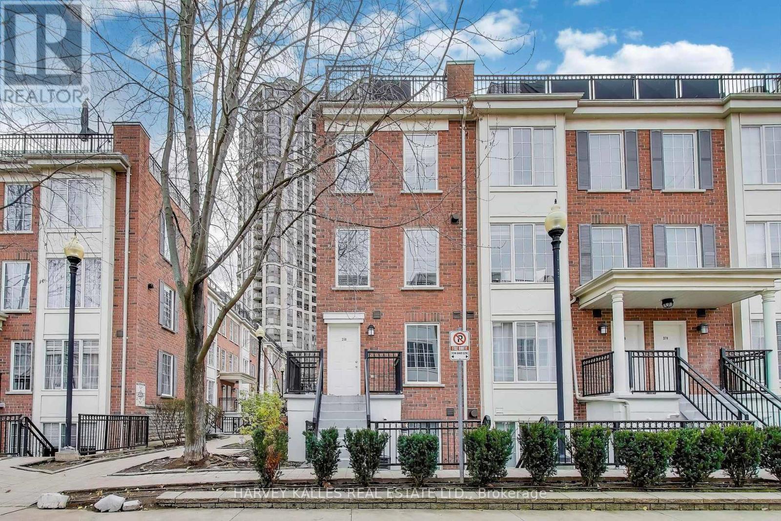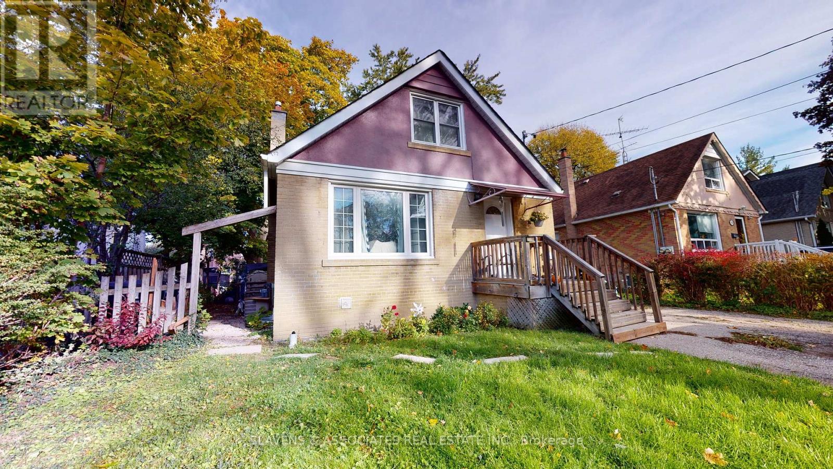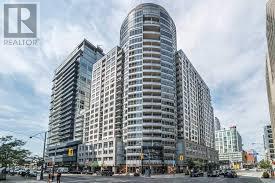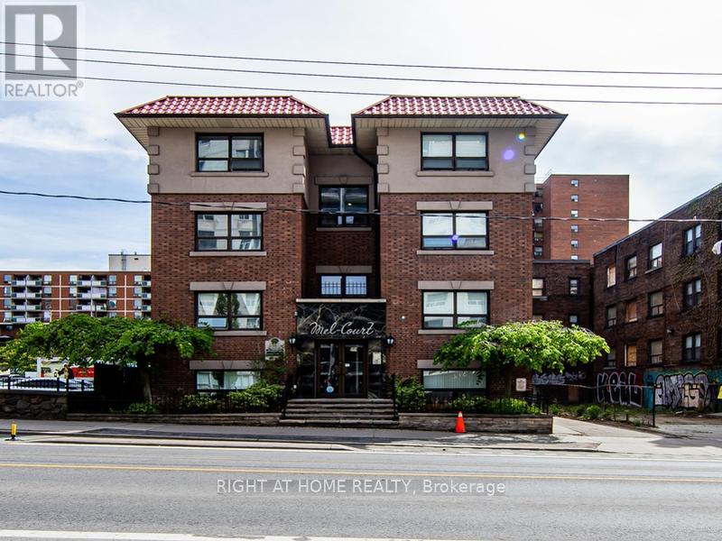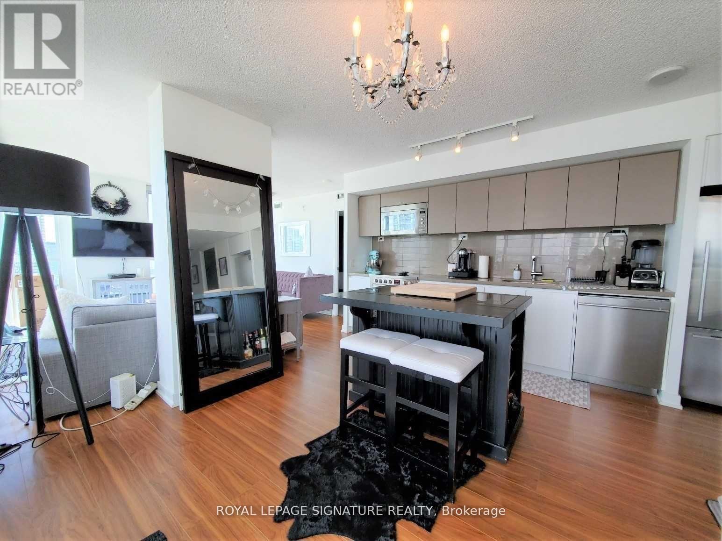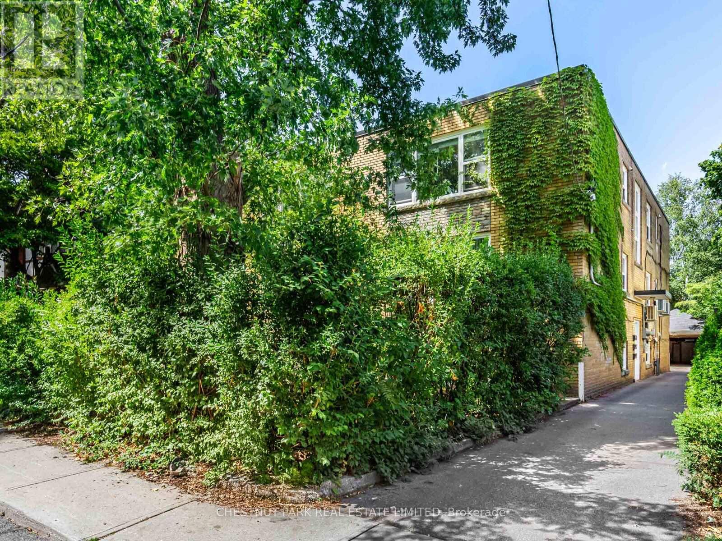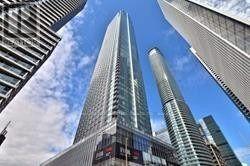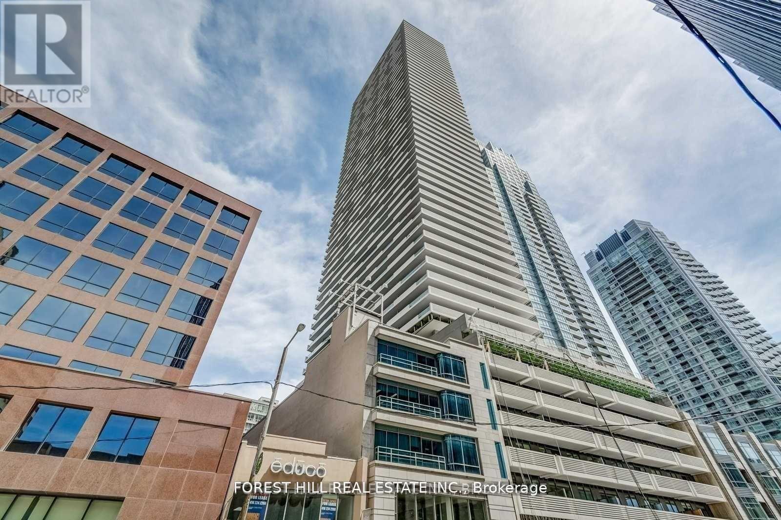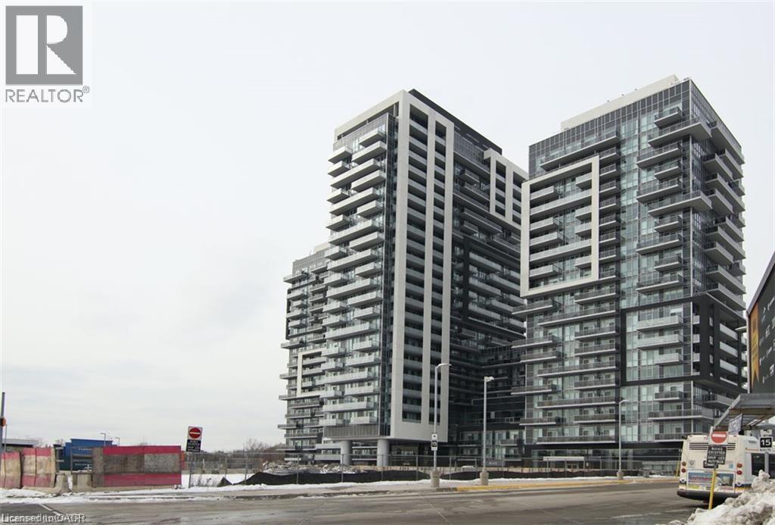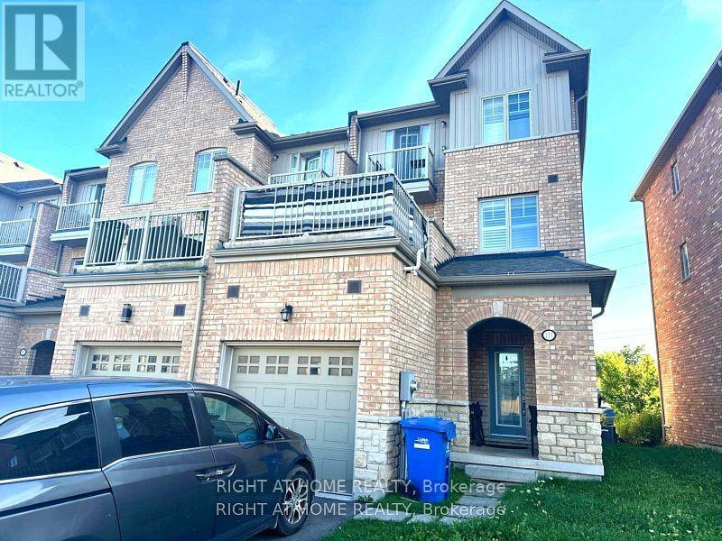8700 Coronation Road
Whitby, Ontario
Excellent Opportunity to Own 10 Acres of Agricultural Land in Prime North Whitby Location. This Flat Vacant Parcel offers Strong Long-Term Value. Located on an Unassumed Road. (id:49187)
309 - 3655 Kingston Road
Toronto (Scarborough Village), Ontario
Spacious And Beautiful 1 Bedroom With W/I Closet And 1 Bath. Walkout To A Beautiful 135 Sqft Terrace. Steps To Community Shops, Cafes, Restaurants And 24-Hour Transit Service At Your Doorstep, Including Guildwood Go Station. Less Than 10 Mins To U Of T Scarborough. Only 25 Mins To Downtown. Locker Included. (id:49187)
270 - 3 Everson Drive
Toronto (Willowdale East), Ontario
Offers a rare blend of comfort and convenience in one of North York's most connected communities. This thoughtfully designed residence features an open-concept main level with defined living and dining areas, generous natural light, and a functional layout perfect for both relaxing and entertaining. The upper level offers a quiet retreat with a well-proportioned bedroom. Enjoy your own private roof-top patio, perfect for morning coffee or unwinding after a long day. Residents love the friendly community atmosphere, landscaped courtyards, and direct access to the underground parking. Located just steps from Yonge & Sheppard, you are moments from the subway, Whole Foods, parks, dining, schools and major highways. This is the ideal home for anyone seeking townhouse living with unbeatable urban convenience. (id:49187)
Upper - 262 Poyntz Avenue
Toronto (Lansing-Westgate), Ontario
Location, Location, Location! Upper Level Of 2 Storey Home Located In Walking Distance To Yonge & Sheppard Subway, T.T.C, Groceries, Shops, Excellent Schools, Resto's, Parks And More! 2 Bdrms,1 Washrm. Lrg Master W/Walk-In Closet. Laminate Floors. Exclusive Use Of West Side Yard. Shared Laundry In Bsmt Of House Via East Side Entrance. Utilities + Internet Included! Ready For You! 1 Parking Spot At $100/Each Per Month. Priced For 2 People. (id:49187)
1613 - 20 Blue Jays Way
Toronto (Waterfront Communities), Ontario
Be in your Element. Great downtown view of CN Tower. East facing Balcony. In the heart of entertainment district. Short walk to financial district, theatres, Rogers Centre, Scotiabank Arena, Convention Centre. Steps to grocery, restaurants, pubs, bars, cafes & more . Easy access to PATH & subway. Well maintained & updated, this east facing 1 bedroom unit is ready for you. Great storage space- bedroom features walk-in closet. Building amenities: 24 hrs concierge, extensive gym, indoor pool, rooftop garden & BBQ area, billiard room, theatre, party room, visitor parking. (id:49187)
103 - 391 Sherbourne Street
Toronto (Cabbagetown-South St. James Town), Ontario
Welcome to 391 Sherbourne Street, a professionally managed rental residence in the vibrant Cabbagetown-South St. James Town neighbourhood. This updated one-bedroom suite offers a comfortable and functional layout with a bright living area, separate bedroom, and a modern kitchen equipped with essential appliances. Enjoy hardwood-style flooring throughout, controlled-entry access, and the added security of video surveillance for peace of mind.Heat and hot water are included in rent, and every suite is cable-ready for easy move-in. The building provides 24/7 emergency maintenance, ensuring reliable support whenever you need it.Perfectly positioned for urban convenience, the property is just minutes from Allan Gardens, TTC streetcar and bus routes, and walking distance to Toronto Metropolitan University, the University of Toronto, George Brown College, and the many restaurants, cafés, and grocery stores that define downtown living. With a high walkability score and quick access to the Gardiner Expressway, commuting and exploring the city couldn't be more convenient.Experience comfortable city living close to schools, transit, green spaces, and everyday essentials.Students, newcomers, and professionals are all welcome. (id:49187)
4101 - 75 Queens Wharf Road
Toronto (Waterfront Communities), Ontario
Magnificent large corner condo unit with 2 bedrooms and 2 full washrooms available for lease! Situated in a luxurious building in a stunning, prime location, this unit offers a 360-degree view of the city and lake. Just steps from the CN Tower, RogersCentre, Financial District, Entertainment District, shopping, and TTC. ***Includes 1 parking spot and 1 locker.*** (id:49187)
3 - 76 Walmsley Boulevard
Toronto (Yonge-St. Clair), Ontario
Unusually spacious (approx. 1300 sq. ft) and bright apartment on the upper floor in a triplex located on a coveted street in the heart of Deer Park. Freshly painted! Steps to Yonge and St Clair, transit, and shopping. Fabulous neighbours - ideal for families. Deer Park Public School catchment area. Wonderful landlord. Shared laundry. Includes one designated parking space at rear with street parking available via permits through the City* (*subject to availability). Heat and water included, the tenant is responsible for hydro. (id:49187)
3903 - 10 York Street
Toronto (Waterfront Communities), Ontario
Spectacular Building! One Parking And Locker! Bright, Spacious And Well Laid Out. Amazing Views Of The City And Lake! Completely Carpet Free, This Unit Comes With 2 Bedrooms Plus 2 Full Washrooms!! Rare Find! Kitchen Comes Complete With High End Appliances Plus Great Storage Space. Open Concept Living At Its Best! Will Not Disappoint. (id:49187)
4502 - 2221 Yonge Street
Toronto (Mount Pleasant West), Ontario
Luxury Condo Unit At The Heart Of Vibrant Yonge/Eglinton With A Walk Score Of 95! Open Concept Layouts! Floor To Ceiling Windows With Spectacular Unobstructed Views. Fabulous Amenities Include 24 Hr Concierge, Fitness Centre, Spa, Outdoor Lounge Area With BBQ. Steps To Subway, Shopping, Restaurants & Starbucks Next Door. Locker $50/Month. Valet parking available for $250/mo. Photos may not reflect the unit. (id:49187)
2081 Fairview Street Unit# 2007
Burlington, Ontario
Be the first to secure this rarely available, highly sought-after one-bedroom plus den unit, perfectly situated for the ultimate commuter lifestyle. Located in a prime position directly at the Burlington GO Train Station, your morning commute just became effortless, offering seamless access to Toronto, Hamilton, and the entire GTA. Quick connections to QEW/403/407. Enjoy breathtaking, west-facing sunsets every evening from your private balcony. As a top-floor unit, you benefit from added privacy, quiet, and stunning, forever-unobstructed vistas. This unit offers a spacious one-bedroom and a functional, separate den, perfect for a home office, study, or cozy guest area. Featuring a contemporary design, large windows that flood the space with natural light, and premium finishes throughout the one well-appointed bathroom and main living areas. (id:49187)
111 Starwood Drive
Guelph (Grange Road), Ontario
Beautiful and spacious 2nd & 3rd floor unit in a sought-after Guelph neighbourhood. This bright, open-concept home features a private terrace, 3 generous bedrooms, and a primary suite with walk-in closet, ensuite, and private balcony. Enjoy upper-level laundry, direct access from the built-in garage, and a charming portico entry. Close to schools, parks, transit, and shopping. (id:49187)

