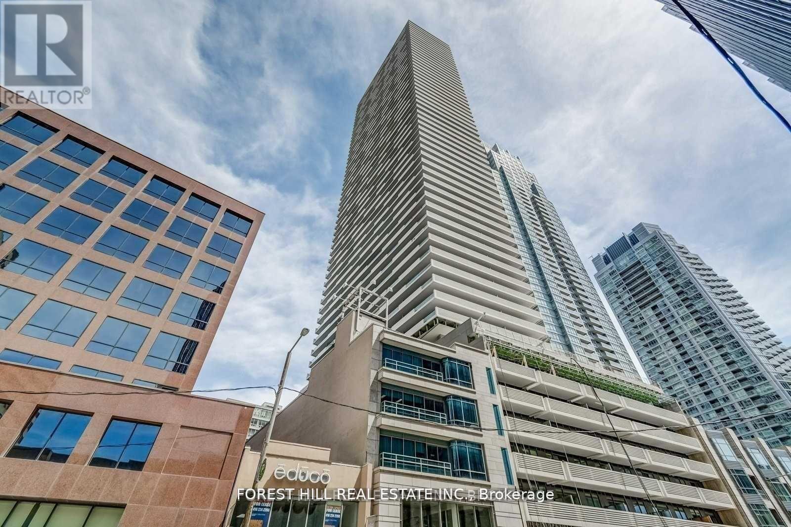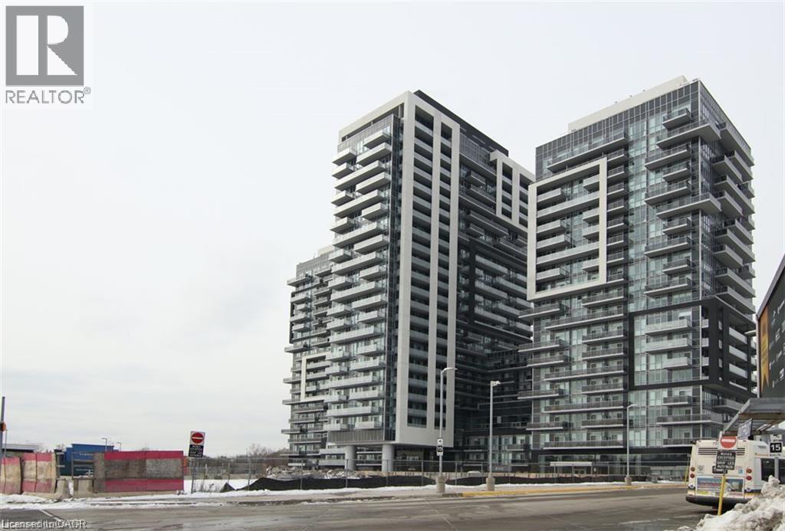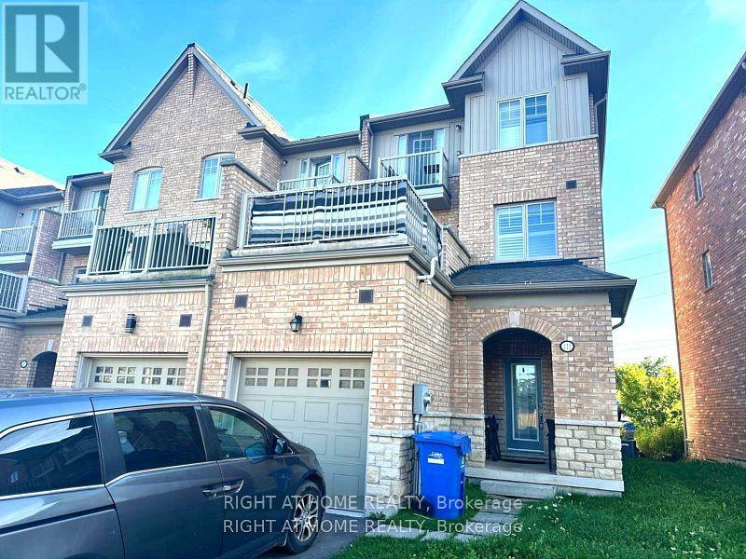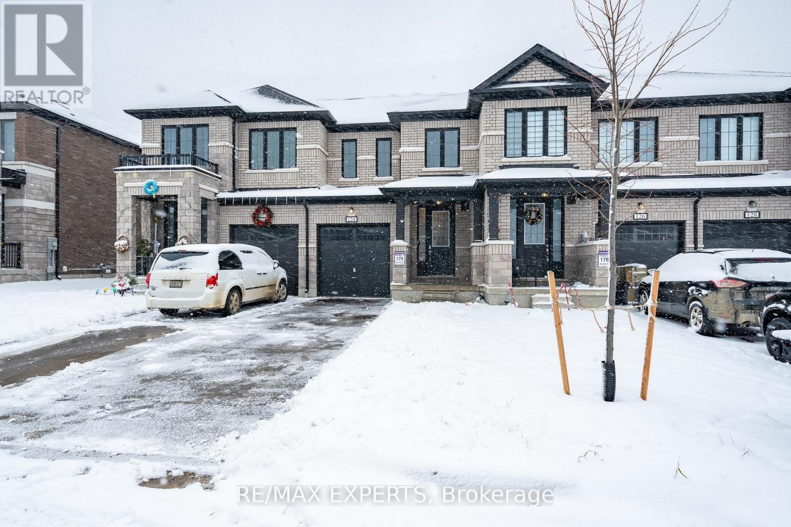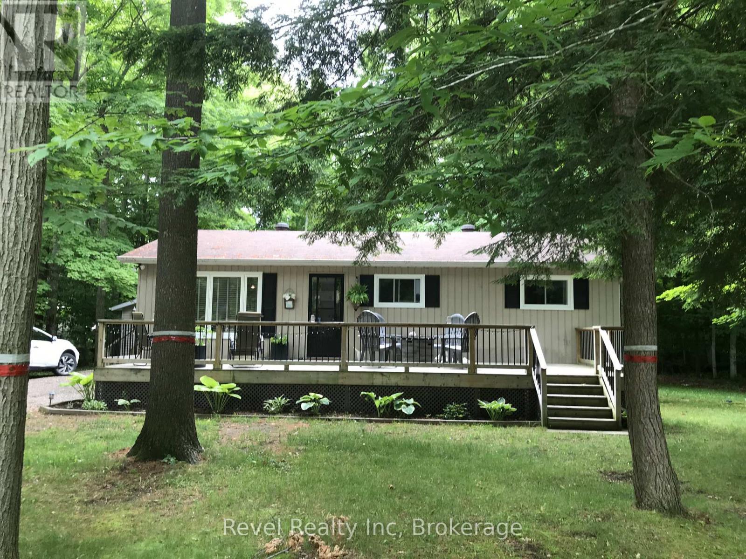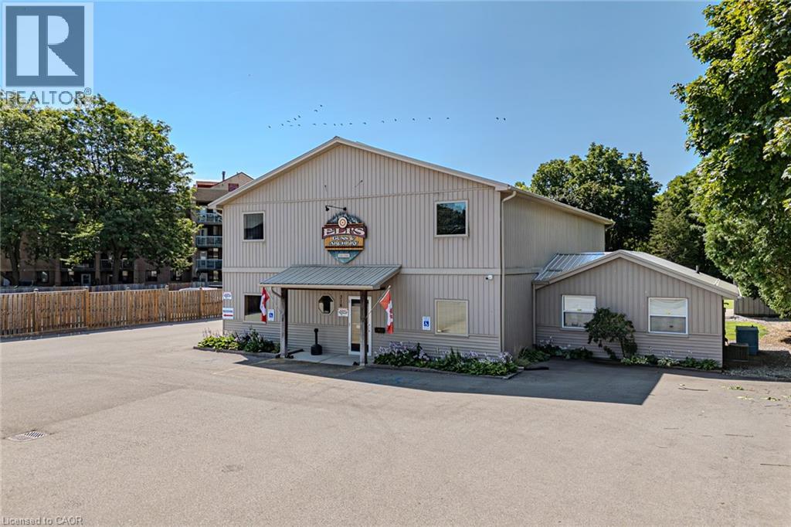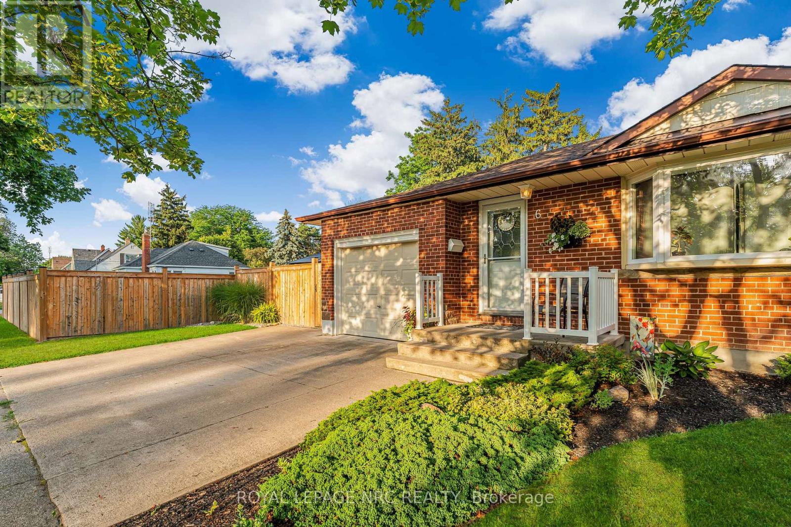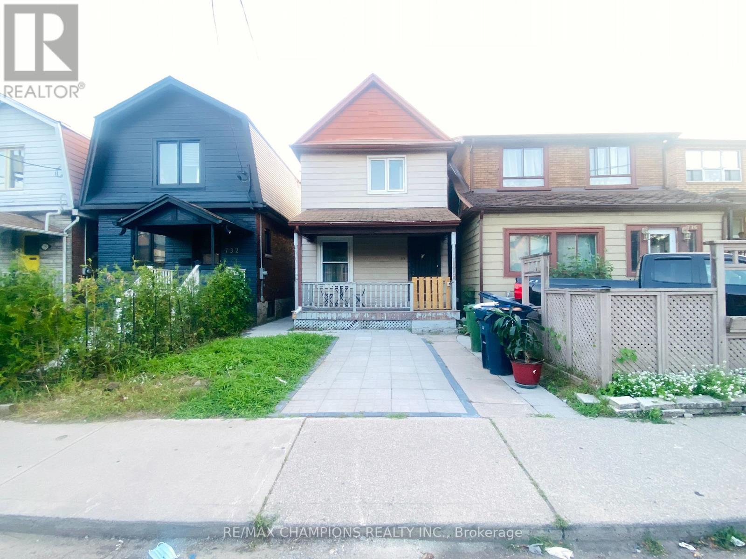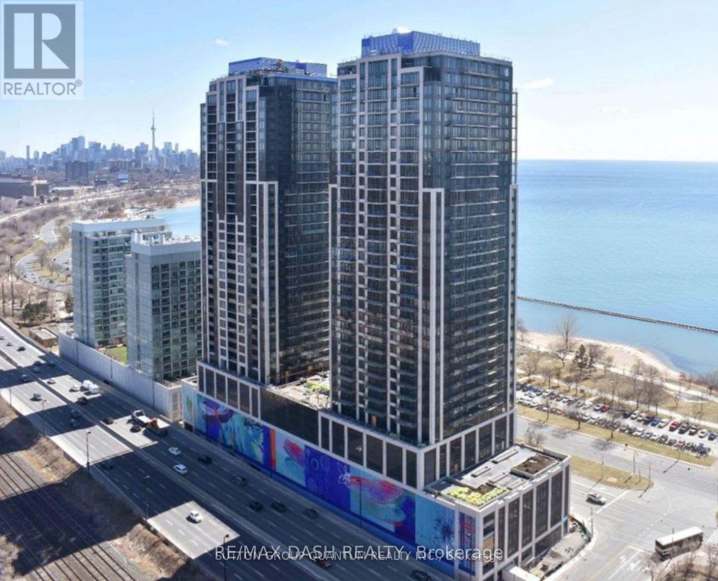4502 - 2221 Yonge Street
Toronto (Mount Pleasant West), Ontario
Luxury Condo Unit At The Heart Of Vibrant Yonge/Eglinton With A Walk Score Of 95! Open Concept Layouts! Floor To Ceiling Windows With Spectacular Unobstructed Views. Fabulous Amenities Include 24 Hr Concierge, Fitness Centre, Spa, Outdoor Lounge Area With BBQ. Steps To Subway, Shopping, Restaurants & Starbucks Next Door. Locker $50/Month. Valet parking available for $250/mo. Photos may not reflect the unit. (id:49187)
2081 Fairview Street Unit# 2007
Burlington, Ontario
Be the first to secure this rarely available, highly sought-after one-bedroom plus den unit, perfectly situated for the ultimate commuter lifestyle. Located in a prime position directly at the Burlington GO Train Station, your morning commute just became effortless, offering seamless access to Toronto, Hamilton, and the entire GTA. Quick connections to QEW/403/407. Enjoy breathtaking, west-facing sunsets every evening from your private balcony. As a top-floor unit, you benefit from added privacy, quiet, and stunning, forever-unobstructed vistas. This unit offers a spacious one-bedroom and a functional, separate den, perfect for a home office, study, or cozy guest area. Featuring a contemporary design, large windows that flood the space with natural light, and premium finishes throughout the one well-appointed bathroom and main living areas. (id:49187)
111 Starwood Drive
Guelph (Grange Road), Ontario
Beautiful and spacious 2nd & 3rd floor unit in a sought-after Guelph neighbourhood. This bright, open-concept home features a private terrace, 3 generous bedrooms, and a primary suite with walk-in closet, ensuite, and private balcony. Enjoy upper-level laundry, direct access from the built-in garage, and a charming portico entry. Close to schools, parks, transit, and shopping. (id:49187)
124 Corley Street
Kawartha Lakes (Lindsay), Ontario
Welcome to this beautifully maintained 3 bedroom, 3 washroom townhouse, located in a prime area of Lindsay, Ontario. This modern home is perfect for families or professionals seeking comfort and convenience. The spacious living room offers plenty of natural light, ideal for entertaining or relaxing with family. The fully equipped kitchen features stainless steel appliances, quartz countertops, and ample storage space. The primary bedroom includes a walk in closets and an ensuite washroom. The two additional bedrooms provide generous space for children, guests, or a home office. Close to schools, shopping centres, public transportation, parks, and major highways. Move in ready and situated in a high demand location, this home is an excellent opportunity. Schedule your private viewing today. (id:49187)
3664 Hogback Road
Clearview, Ontario
Endless potential awaits on this charming 59-acre property, offering an exceptional opportunity for investors, renovators, or first-time buyers with a vision. This classic 2-storey home - built and cherished by the same family-sits proudly on a sprawling parcel of land, making it the perfect canvas for your dream rural retreat. Inside, you'll find 3 bedrooms, 2 bathrooms, a spacious kitchen and cozy living room with stone fireplace, all ready for your modern touch. With great bones and plenty of character, this home invites creativity and customization. Outdoor enthusiasts will love having space for your own private trails while being just minutes from golf courses, nearby ski hills and only 25 minutes to Wasaga Beach or Barrie. Please note: The property is being sold as is, where is, with no representations or warranties. While some updates are needed, the potential here is tremendous for buyers looking to create something truly special. (id:49187)
91 Summer View Avenue
Collingwood, Ontario
A Timeless Family Residence in Eastern Collingwood Nestled on an expansive lot just shy of half an acre, this beautifully appointed family home offers over 3,000 square feet of thoughtfully designed living space .Ideally located at the east end of Collingwood, the property provides convenient access to the many amenities of both Collingwood and Wasaga Beach. Step inside to a warm and welcoming main floor, where a spacious family room features an architecturally designed built-in fireplace an elegant focal point for gatherings. The custom kitchen is a true showpiece, complete with upgraded stainless steel appliances, a built-in island, and tasteful finishes throughout. The main level hosts three generously sized bedrooms, including a primary suite with a luxurious ensuite bath featuring a curbless shower and bespoke vanity. A second full bathroom and a well-appointed laundry area also offer custom vanities, adding to the homes cohesive design aesthetic. Wide-plank oak hardwood flooring flows throughout the main floor, lending a timeless and natural elegance. The fully finished lower level extends the homes living space with two additional bedrooms, a large bathroom, and an expansive entertainment area, ideal for accommodating a growing family or hosting guests, or potentially turning one bedroom into a home office. Additional features include custom window coverings and solid-core doors throughout, enhancing both sound insulation and the overall sense of quality craftsmanship. (id:49187)
110 Wolfe Trail
Tiny, Ontario
Welcome to one of North Tiny's most desirable streets, where peaceful country living meets everyday convenience. This well-kept 3 bedroom, 2 bathroom bungalow offers the perfect blend of comfort, simplicity, and lifestyle - ideal for retirees, working professionals, or anyone looking to escape the city and enjoy the beauty of Georgian Bay.Step inside to a bright and functional layout with generous living space and easy one-floor living. The fully fenced backyard provides privacy and room to relax, garden, or entertain, while the garage offers great storage and easy access year-round.Location is everything - and here, you'll love it all. Spend your summers strolling sandy beaches and your winters exploring nearby trails, or simply unwind and enjoy the quiet pace of this friendly, established neighbourhood.A wonderful place to call home in beautiful North Tiny. Available now - inquire today for viewing details! (id:49187)
193 Glenariff Drive
Hamilton, Ontario
Welcome to this beautifully maintained 2 bed, 2.5 bath detached bungalow in a quiet rural 55+ community. Featuring brand new quartz countertops in the kitchen and upstairs bathrooms, new flooring in the kitchen and baths, new faucets, and newer appliances, hardwood flooring, this home is move-in ready. The functional layout includes a spacious living area, eat-in kitchen with plenty of cabinets, dining room, large primary bedroom with walk-in closet & 4pc ensuite and a fully finished basement with a large rec room, a den perfect for a workshop or hobby space, and ample storage. Recent upgrades include a newer furnace and a roof approx. 2 years old. The double car garage adds convenience and extra space. Enjoy a vibrant lifestyle with access to a community centre offering an in-ground pool, shuffleboard, billiards, craft room, library, and a full kitchen for events and gatherings. A perfect blend of comfort, updates, and community living awaits! (id:49187)
316 Queensway W
Simcoe, Ontario
Prime business location on Queensway in Simcoe! Property sits on .8 acres and has a frontage of 97 feet. Main floor unit with two separate entrances, 8 ft grade level roll up door and just over 2700 sq ft of space (400 sq ft office space). Lots of parking and highway exposure. Featuring wheelchair accessibility, generator, security system and a large paved parking lot. Zoning allows for numerous uses for flexible business operations (id:49187)
6 Maplewood Drive
St. Catharines (Vine/linwell), Ontario
Welcome to the home that checks all the boxes. This charming bungalow sits proudly on a large corner lot (50ftx162ft) along a quiet, friendly street. Offering 3+1 bedrooms and 2 bathrooms, this home shines with pride of ownership and is completely move-in ready, no work to be done. The main floor is carpet-free, with large windows that flood the space with natural light. It features three generously sized bedrooms, an updated bathroom, a spacious family room, and a great kitchen and dining area that are perfect for hosting family and friends. You'll also love the seasonal mudroom, which has direct access to the garage and backyard, it's an ideal spot for extra storage or a second fridge/freezer. The lower level is a versatile space, great for entertaining or easily transformed into an in-law suite. It includes a large bedroom, 4 pc. bathroom, and a wet bar that could be converted into a kitchenette. But the true highlight; The massive backyard. Whether you're envisioning a pool, an accessory dwelling unit (ADU), or the potential to sever the lot. This property offers space and and opportunity for multi family living or revenue income. This kind of property is rarely found, and truly has it all. Come see it for yourself, you wont be disappointed! (id:49187)
Bsmt - 734 Willard Avenue
Toronto (Runnymede-Bloor West Village), Ontario
Renovated Bloor West Village Home Situated In A Friendly And Safe Neighbourhood! This Bachelor Apartment Features Pot Lights, Kitchen Appliances And Laundry. High End Porcelain Tiles In Bathroom And Vinyl Floors In Kitchen. Close To Schools, Shops, Ttc, Restaurants, Highways And More! 100Ft Deep Fenced-In Pvt Yard. Completely Separate And Private Entrance To Bsmt. (id:49187)
1710w - 1928 Lake Shore Boulevard W
Toronto (South Parkdale), Ontario
Client RemarksExtraordinary Brand New 978Sqft, 2 Bedroom, 2.5 Baths, South West Corner Suite At Mirabella West Tower. Architecturally Stunning & Meticulously Built Quality By Award Winning Builder. Rare Unobstructed Views South East, Full South Lake Ontario View & Panoramic South West View To Sunsets & Humber Bay. Enjoy Refreshments On Your Private Balcony Graced With Panoramic Forever Beauty. Luxury Upgrades Throughout. 10,000 Sq.Ft. Of Indoor Amenities Exclusive To Each Tower, +18,000 Sq.Ft. Of Shared Outdoor Amenities. Nestled Within The High Park & Lake Ontario/Swansea Area. Mins To All Highways, Airport, Walking And Bike Trails, Parks, & Ttc At Your Doorstep. World Class "Central Park" Style Towers, In The Best Neighborhoods, Amenities, & Services Gta Has To Offer. Indoor Pool (Lake View), Saunas, Fully-Furnished Party Room With Full Kitchen/Dinning Room, Fitness Centre (Park View) Library, Yoga Studio, Business Centre, Children's Play Area, 2 Guests Suites Per Building, 24-Hour Concierge. (id:49187)

