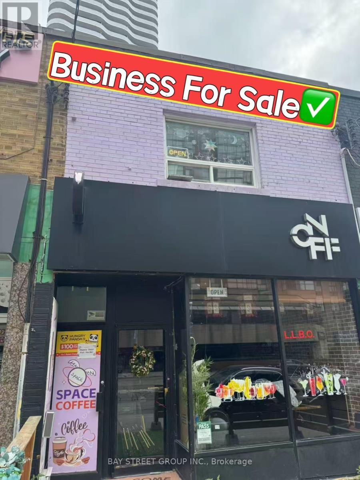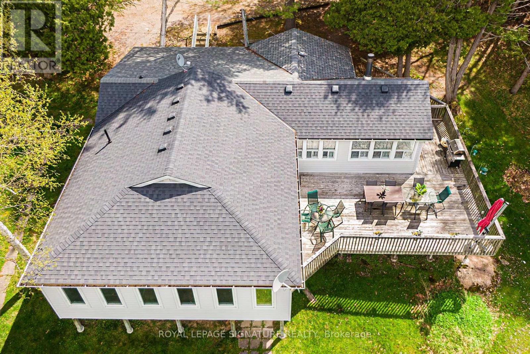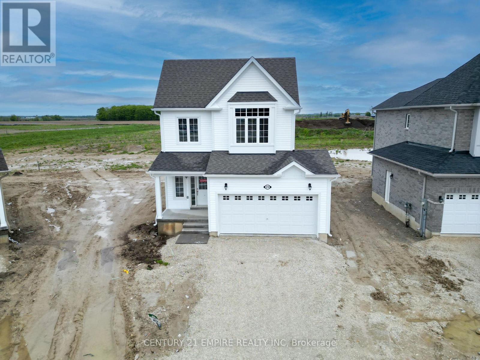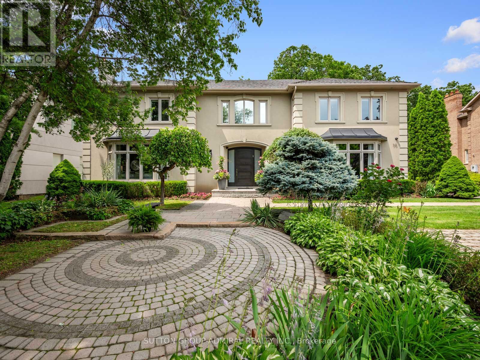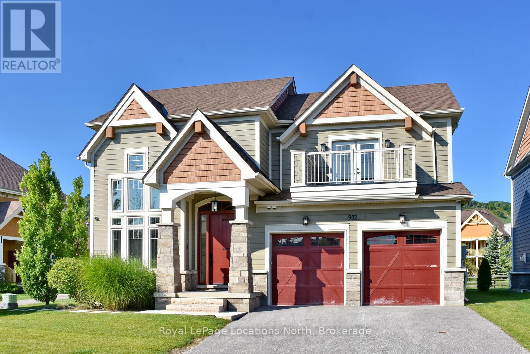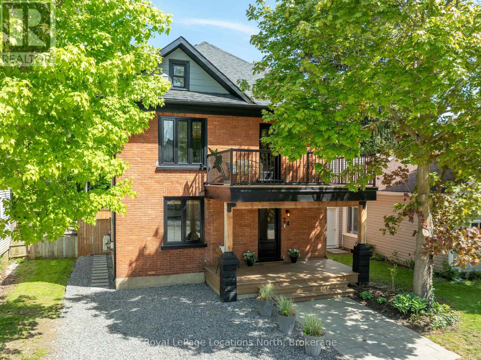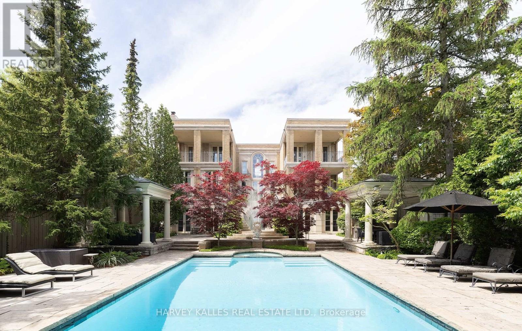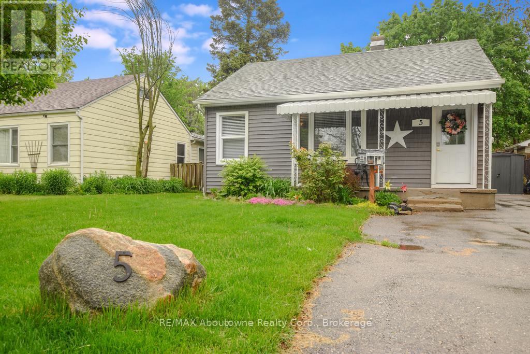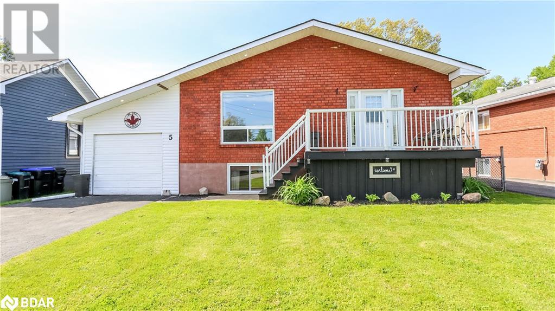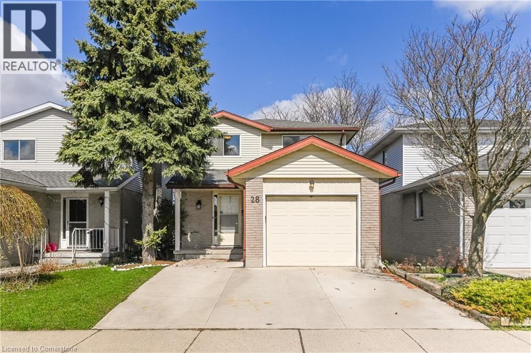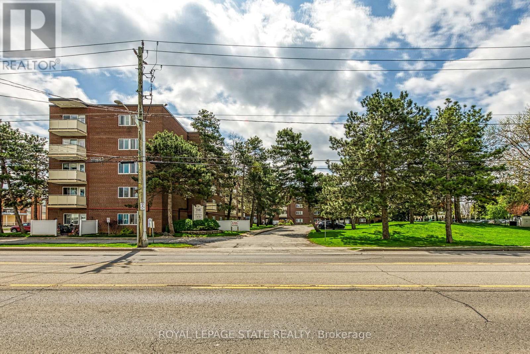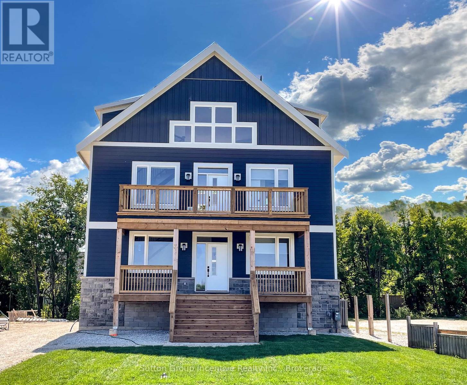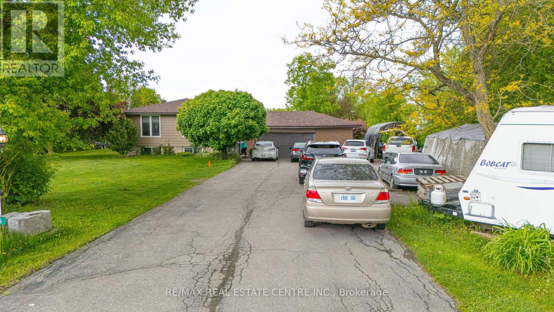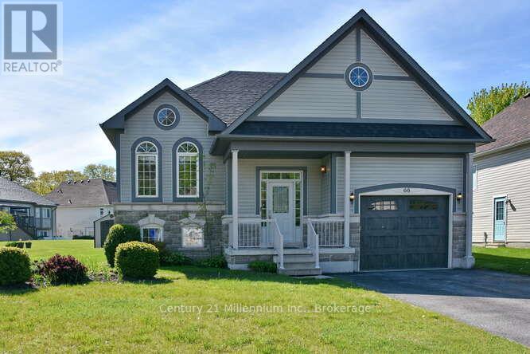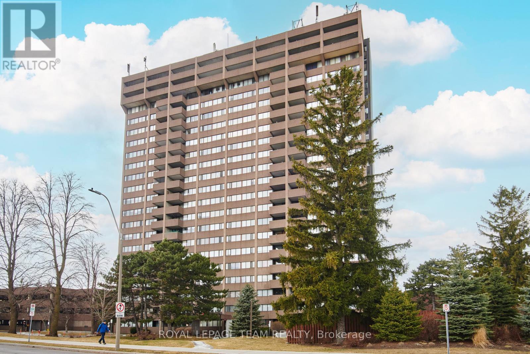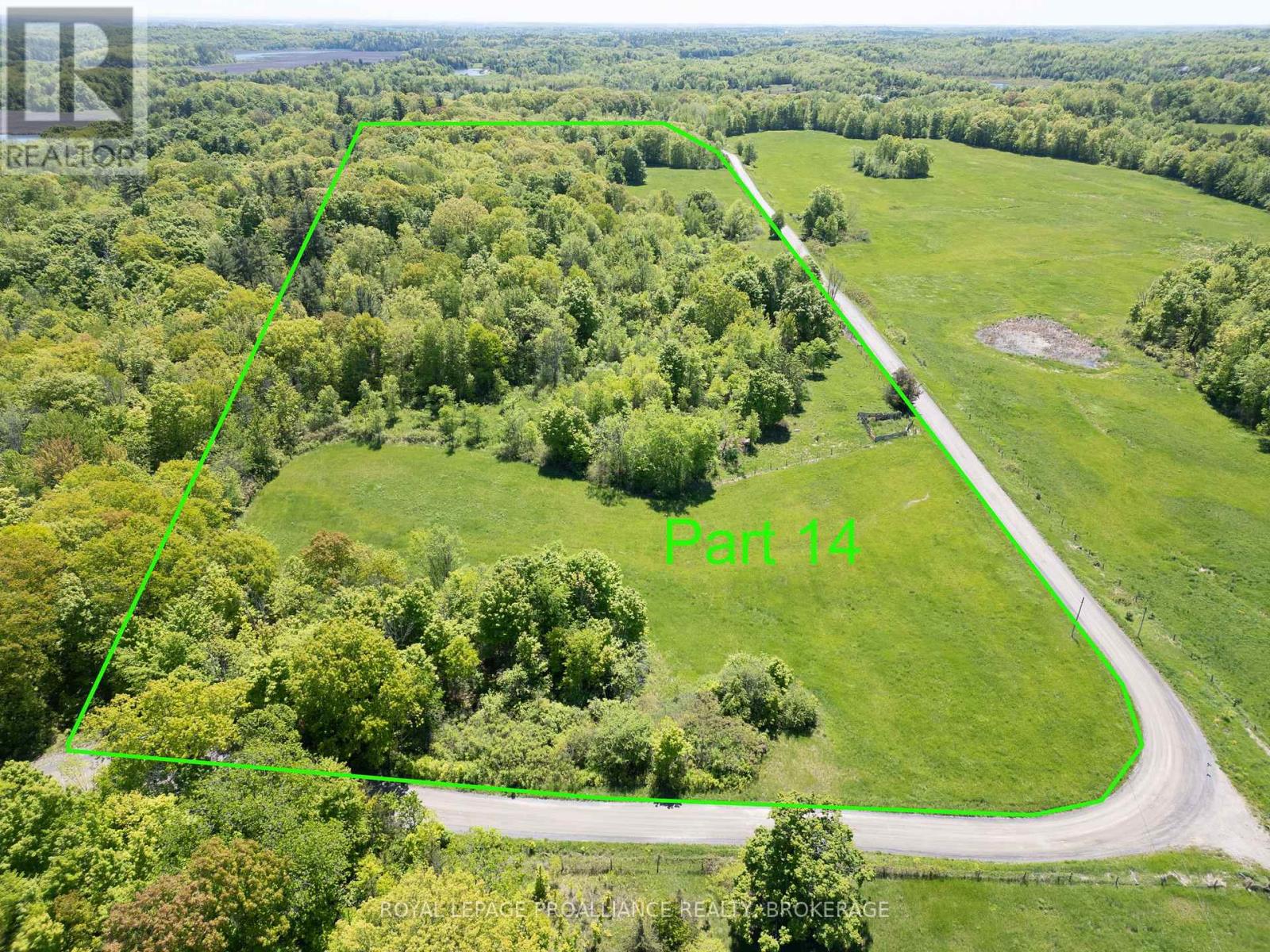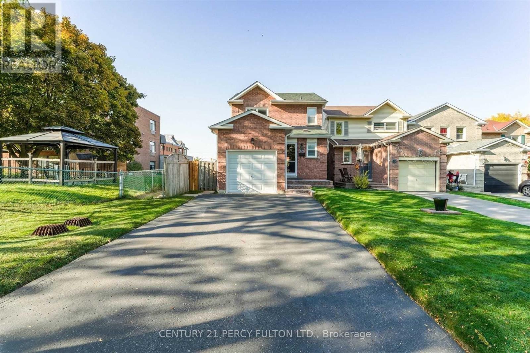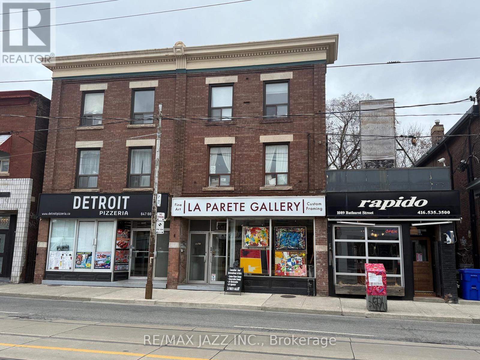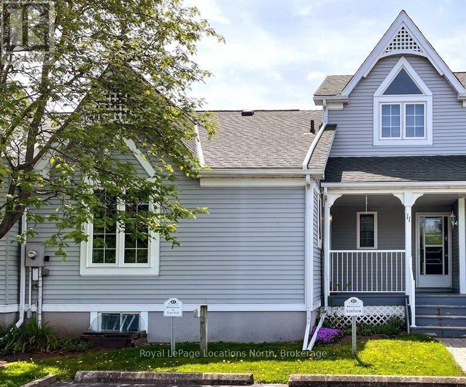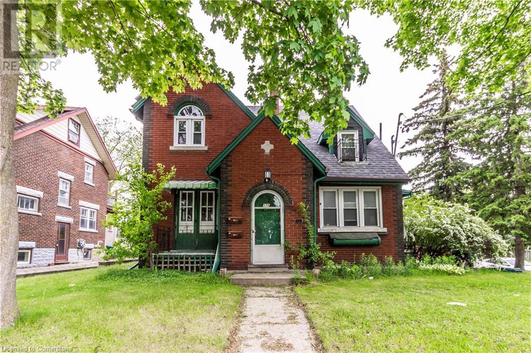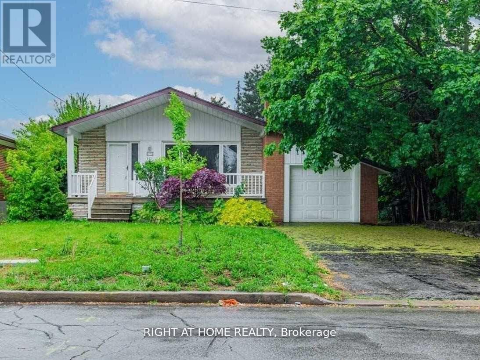2nd Fl - 5463 Yonge Street
Toronto (Willowdale East), Ontario
***Location Location Location*** Prime Location On Yonge/Finch. Established Cafe Business For Sale. Fully Renovated, Beautiful And Clean Space. Close To Finch Subway Station. Direct Access From Yonge St Ground Floor, Flexible Business Hours. Lots Of Foot Traffic And Condo Development In The Surrounding. 950 SQFT. Low Monthly Rent. Also Can Be Easily Converted To Other Type Of Business. One Parking At Rear Included. **EXTRAS** Low Gross Rent $3,130 (TMI Included) + HST, Lease Term Till August 31, 2028 With 5 Yrs Renewal. (id:49187)
18 Mullet Road
Toronto (Willowdale East), Ontario
Exceptionally Convenient Location in New York! Bright and spacious home, ideally location in one of North York's most sought-after neighbourhoods-just steps from Yonge Street and Finch Avenue. Fully renovated 2002. This home offers modern comfort, excellent functionality, and outstanding income potential. THe main living area features sparing 21-foot ceilings, creating an open, airy atmosphere filled with natural light from large, strategically placed windows. The open-concept layout seamlessly connects with the kitchen, dining, and living spaces, making it perfect for both everyday living and entertaining. This hime offeres an exceptional combination of space, brightness, and versatility. The gourmet kitchen is equipped with S/S appliences and ample cabientry, whicle all bedrooms are gnerously sized and sunlit throughout the day. A rental unit with strong income potential. Its prime location put you within walking distance of Finch Subway Station, Young Street, top-rated schools, parks, and a wide selection of shops and restaurants. Multiple parking spaces on the property and futher conveniance, making this home an excellent choice for large fmailies, investors, or professionals seeking both comfort and long-term value on the heart of North York. Whether you're looking for a spacious family home, an income-generating investment, or a combination of both, this property truly checks all the boxes. (id:49187)
306 - 72 Esther Shiner Boulevard
Toronto (Bayview Village), Ontario
Client RemarksLuxury Tango 2 Condo In Prime North York, Very Bright Corner Unit With Unobstructed View, With Rare 2+1 Bedroom Suite Area Around 949 Sq/Ft + Balcony: 129 Sq/Ft, Open Concept Kitchen, Laminate Floor In Living Room, Fresh Painting, 24 Hours Concierge, New Large Well-Equipped Gym And Rooftop Patio. Easy Access To 401, 404 & Dvp, Park, Hospital, Shopping, Entertainment, Walking Distance To Subway. Close To Go Station, Shopping Mall And All Amenities. (id:49187)
153 Marshall Heights Road
West Grey, Ontario
A Lifestyle of Luxury Awaits | Custom Estate Bungalow on 1.54 Acres | Home Theatre, Designer Finishes & Resort-Style Living Step into the life you've been dreaming of. This extraordinary custom-built bungalow is more than a home it's a private retreat, perfectly set on landscaped grounds, with every detail curated for comfort, elegance, and effortless living. Inside, natural light pours through every room, creating a warm, sophisticated ambiance. The gourmet kitchen is a stunning focal point, featuring quartz countertops, gas stove, a walk-in pantry, and an elegant coffee station that turns daily routines into indulgent rituals. Whether you're hosting guests or enjoying a quiet evening, the open-concept design flows effortlessly to the expansive back deck complete with a built-in Napoleon BBQ set in granite offering the perfect backdrop for unforgettable sunset gatherings and refined outdoor living. The primary suite is a true statement of luxury featuring a spa-quality ensuite with refined finishes, and a boutique-style walk-in closet designed to impress. Complementing this serene retreat are 2 additional, generously sized bedrooms, each with semi walk-in closets and tailored design for elevated everyday living. The fully finished lower level offers a resort-like escape: 2 bedrooms, a luxe 3-piece bath, massive cold room, and custom Douglas Fir built-ins. The highlight? Your own private home theatre with eight reclining chairs, 135" 4K screen, Sony projector, and in-wall speakers perfect for movie nights or game-day gatherings. The heated 3-car garage features epoxy flooring, speaker wiring, and direct basement access. A second breaker panel is ready for generator hookup. Outside, discover an 18x20 finished shop with barn doors, Douglas Fir accents, metal roof, and pre-wiring for sound and ethernet. Parking for up to 18 vehicles ensures room for guests and toys alike. Don't just buy a home upgrade your lifestyle. Book your private showing today. (id:49187)
1270 Wessell Road
Minden Hills (Lutterworth), Ontario
Nestled on a generous 0.75-acre lot with over 150 feet of pristine shoreline on East Moore Lake, this property boasts spectacular southwest-facing views, ensuring stunning sunsets year-round. The private boat dock provides direct access to East Moore Lake, which seamlessly connects to Moore Lake and the Gull River waterways, offering endless opportunities for boating and water activities. Sun-filled, four-season cottage features a bright, open-concept layout adorned with laminate flooring throughout. The large eat-in kitchen flows effortlessly into the living and family rooms, creating an inviting space for entertaining. Step out from the living room onto an oversized entertainer's deck, perfect for hosting gatherings or enjoying tranquil lake views. The home includes four well-appointed bedrooms and 2.5 bathrooms, providing ample space for family and guests. (id:49187)
106 - 250 John Garland Boulevard
Toronto (West Humber-Clairville), Ontario
Welcome To This Beautiful 3-Bedroom, 2-Bathroom Corner Unit Townhouse Where Comfort Meets Convenience. Boasting A Bright, Open Layout And A Fully Finished Basement, This Home Offers Plenty Of Versatile Living Space, Perfect For Growing Families Or First-time Buyers. Ideally Situated Just Steps From Public Transit, Grocery Stores, Schools, Places Of Worship, And The Vibrant Humber College Campus. The Newly Completed Finch West LRT Line Is Also Within Walking Distance, Providing Effortless Access Across The City. Whether You're Looking For A Smart Investment Or A Place To Call Home, This Property Has The Potential To Grow With Your Lifestyle. Don't Miss Out On This Incredible Opportunity To Own In A Well-connected, Family-Friendly Neighborhood! Extras: Includes All Existing Appliances. Gas Stove, Fridge, Dishwasher, Washer, And Dryer. (id:49187)
274 Springfield Crescent
Clearview (Stayner), Ontario
An excellent opportunity to have an ownership of this brand new, never lived in detached house built on a premium lot by McPherson builder !!A total of 2033 square feet above grade of a perfect living space.The attached 2 car garage offers an entry to inside of the house.Main floor offers a very bright open concept layout with a separate great room and family room with a soaring 9-foot ceilings. Explore Wasaga Beach, Blue Mountain and hiking trails all year round. Family rooms offer cozy gas fireplace to relax.The generous size kitchen has a fine white cabinetry with pantry for ample storage and pullover drawers. Brand new kitchen appliances are to be delivered soon. Gas line for range is installed through builder.Walk out to the big backyard deck to enjoy your BBQ.Second floor offers a perfect Primary Bedroom with 5 pc Ensuite. It gives upgraded Freestanding Acrylic Tub, Double Sinks, Full Glass Enclosure with Frameless Glass Door.Additionally, two generous size bedrooms have an abundance of natural lights with their own closets.Second floor laundry offers an easy convenience.Lot will be completed soon for grading/sodding and pavement on the driveway.Don't miss out on the ownership of this fantastic Brand New Energy Star Home with upgraded under padding carpets laid on 2nd floor, upgraded insulation in the basement, Tankless Water Heater (Rental), Waterline for fridge, Sump Pump and much more.Tarrion warranty will be transferred to new owners. (id:49187)
50 Renaissance Court
Vaughan (Beverley Glen), Ontario
Rarely Available! Luxurious family home nestled on a quiet prestigious treed court in Thornhill, recently designed and renovated by award-winning interior decorator. This residence offers both luxury and state-of-the-art living, spanning over 6100 sq ft on two upper floors, a totally finished and updated lower level, plus a three-car garage. Expansive hall and staircase lead to the upper level, showcasing 5 bedrooms, 4 ensuites, ample storage, and upper laundry. Lavish primary suite features a Juliette balcony facing the pool and yard, a bedroom/dressing room, and a marble spa ensuite. Tranquility awaits with a stellar picture-perfect backyard featuring an in-ground pool, hot tub, cabana, and a mature landscaped oasis. Glamorous living/dining room, sophisticated white and modern classic chef's kitchen with butlers pantry, abundant storage, high-end appliances, and a grand eating area overlooking the pristine pool. Oversized open-plan family room with custom surround fireplace and built-in cabinetry. This transitional design home has it all make your family memories here! Entertainer's delight! (id:49187)
902 - 277 Jozo Weider Boulevard
Blue Mountains, Ontario
Luxurious custom designed home now available for sale at 277 Jozo Weider Blvd, right near the hill with fabulous views! This rare offering on a private cul-de-sac that hardly ever comes to market, boasts 6 bed + den, 6 bath, tons of room for all the family! A stone's throw away from Blue! Experience the perfect blend of comfort & convenience in this inviting property located in the heart of Blue Mountain. This lovely home offers a serene retreat with easy access to the best of Ontario living, from skiing, snowshoeing, hiking, biking, golfing, swimming, all outdoor activities & the vibrant local community/village! It delivers a spacious layout with generous living space ideal for relaxing or entertaining. Fabulous great room with vaulted ceilings, gorgeous fireplace & stunning hill views! The modern open plan kitchen is fully equipped with contemporary appliances, huge island & ample storage with bonus pantry. Double car garage, mudroom, loads of parking! Cozy & comfortable bedrooms, well-sized, perfect for restful nights, also with a main floor primary & 2nd level primary, many of the bedrooms have ensuites, walk-in closets & balconies. The bathrooms are all high quality for your comfort & convenience. The basement is the ultimate space for family movie nights, also has another bedroom with awesome built-in bunk beds, wet bar, laundry & another updated bathroom. The scenic outdoor space allows for picturesque vistas of the surrounding natural beauty. Prime location situated right near Blue Mountain Resort, a short drive to Collingwood & Thornbury, for all the best of dining, shopping, & outdoor living! On demand shuttle service puts everything literally on your doorstep! Whether you're looking for a peaceful full-time retreat or an adventure-filled escape, this listing offers the best of both worlds. The perfect getaway for all! Don't miss your chance to call this beautiful property home! Come live the 4 season lifestyle to it's fullest at 277 Jozo Weider in Blue! (id:49187)
24 Marshall Street W
Meaford, Ontario
24 Marshall Street West makes the perfect first impression with its stunning curb appeal this red-brick century home perfectly blends modern elegance with historic charm. Step inside and be greeted by a fully renovated home from top to bottom featuring wide plank wood flooring and pot lights throughout. The sun-filled living area offers cozy vibes with gas fire place and original pocket doors. A custom kitchen with ample storage and oversized island with caesar stone, flows seamlessly into an open-concept dining area an ideal space for entertaining. Make your way to the second floor where you will find three spacious bedrooms and updated 5-piece bathroom. Need a little luxury? The primary suite is your personal retreat, complete with modern ensuite, wardrobe room and access to your very own private deck for sipping your morning coffee. Enjoy the summer months in the low-maintenance backyard, perfect for bbqs relaxing and soaking up the sun. It doesnt stop there, make your way across the street to 33 Marshall Street West to the detached, insulated and heated garage, a space with endless possibilities, build a home gym, home office, studio, or even use as a potential building lot. Plans for 3 storey home available. Book a private viewing and lets make this your next home! (id:49187)
173 Dunvegan Road
Toronto (Forest Hill South), Ontario
Majestically situated on one of Forest Hills most prestigious streets, this captivating residence masterfully designed by world-renowned architect Gordon Ridgely exemplifies timeless elegance and impeccable craftsmanship. Rooted in classical principles of symmetry, proportion, and balance, the home offers a remarkable blend of grandeur and comfort, ideal for both lavish entertaining and refined everyday living. A wealth of floor-to-ceiling windows, French doors, Juliette balconies, and multiple terraces bathe the interior in natural light, creating an airy, seamless flow throughout the living spaces. Exquisite finishes abound, including wide-plank mahogany hardwood floors and Indiana limestone flooring. The mahogany-paneled library, complete with a wood-burning marble fireplace, offers a warm and sophisticated retreat. A dramatic double staircase leads to the second level, where the serene primary suite features its own fireplace, a spacious walk-in dressing room, and walkout to a private covered terrace. The lower level is a haven for relaxation and recreation, boasting a full spa, entertainment and exercise rooms, and walkouts to beautifully landscaped gardens. Outdoor highlights include a charming gazebo, built-in BBQ, elegant fountain, and a stunning pool all shaded beneath a canopy of mature trees, providing an idyllic and private setting. An incomparable sense of privacy radiates timeless grace and charm, offering a sanctuary in the heart of the city. Perfectly positioned in an enviable location, this distinguished address places you within walking distance of Toronto's finest private and public schools, the boutiques and cafés of Forest Hill Village, premier recreational facilities, and just minutes from downtown and the financial district. (id:49187)
5 Vimy Street
Cambridge, Ontario
Location, location, location. Welcome to 5 Vimy Street where you'll find this charming 3+1 bedroom, one + half bathroom home, located in park heaven with 4 parks and a long list of recreational facilities within a 1 to 20 minute walk. This lovely one and a half story home has been landscaped with love and thoughtfulness and is both aesthetically pleasing and respectful to the environment. Sit on your front porch and enjoy the view of the landscaping and quaint neighbourhood or gather with friends on the 10 x 13 deck or around the 10 x 10 party barn with covered porch in the colourful and spacious yard. The driveway will easily accommodate 4 cars and has a utility shed. The kitchen features updated cabinetry and granite counter top with a matching granite cutting board to help with your meal prep and a deep sink with hi-rise faucet. A door with glass inserts provides access to a very attractive and convenient laundry room with side door entrance from the driveway and access to the lower level. The finished basement has luxury vinyl flooring and a much coveted powder room. It is currently used as a bedroom but would also make a great family room. There is an accessory room with sink that would be a great wet bar, personal grooming area or hobby/art room. The possibilities are endless. The main floor has a large living area with room for dining and access to 2 of the bedrooms. The primary has a sliding door to the large deck where you can enjoy a morning coffee and a good book or watch nature at its best. A third bedroom is located on the upper level and has a built in chest of drawers and nook for a desk. This home is conveniently located to everything Cambridge has to offer and is just a 3 min walk to public transit.Take a look and see why you'll want to make this house your new home. (id:49187)
9261 Highway 33
Greater Napanee (Greater Napanee), Ontario
WOW!! A RARE OPPORTUNITY to own a gorgeous 12 acre property in the heart of Wine and Orchard Country with multiple options for your dream home and property, as well as multiple streams of income and events across from Lake Ontario with fast access to Prince Edward County! This incredible property is currently being used as a winery and to host weddings and events, wine tasting, banquets, RV parking, and all kinds of social events for all ages. The beautifully renovated barn features a bar area, patio seating out front, the barrel room with a massive table and loads of history, wine vats and extra seating behind the glass wall all on the main floor. The second floor features an open concept loft for events, space for kids, office space and access to "THE NEST", an unbelievable five bedroom luxury living quarters currently used as a flexible residence and Airbnb earning $850 per night. Fully renovated it features granite countertops and stainless steel appliances, 30 foot ceilings with exposed beams, a luxurious bathroom with soaker tub, glass, shower, and laundry. The train caboose outside offers a unique and trendy option for additional rentable living space and more! The property also has an excavated area and plans for a custom home, a drilled well, underground pipes for exterior wood burning boiler and other valuable features for future development. This 12 acres can also be used for many other uses, including horses, RV, parking, entertainment and so much more! Don't Miss Out!! (id:49187)
5 Bourgeois Beach Road
Victoria Harbour, Ontario
Welcome to 5 Bourgeois Beach Road. This beautifully updated bungalow offers the perfect blend of comfort, privacy, and location. With a total of 2,316 square feet of finished living space, this home features 3 spacious bedrooms and a large bathroom on the main floor and an additional bedroom and bathroom in the fully finished basement, perfect for guests, in-laws, or a home office setup. Step inside to find stunning vinyl plank flooring flowing throughout the home, paired with pot lights that add brightness to every room. The heart of the home is the updated open concept kitchen, complete with quartz countertops and an island which makes for an ideal spot for meal prep, family gatherings, and entertaining. New windows on the main floor bring in natural light and energy efficiency. The home sits on a generous lot with a fully fenced backyard, offering a large private space where you can unwind under the newer gazebo or enjoy outdoor dining and recreation. Whether you're relaxing with loved ones or entertaining friends, this backyard is ready for it all. Located just steps from the scenic Trans Canada Trail and offering easy access to both Highway 12 and 400, this home is perfectly positioned for commuters and outdoor enthusiasts alike. A short 10-minute drive takes you to the heart of Midland where you'll find shopping, entertainment, restaurants, and more. The marina and beautiful local parks are less than five minutes away, giving you year-round access to water activities and green space. (id:49187)
28 Windale Crescent
Kitchener, Ontario
Welcome to this beautifully updated 3-bedroom, 2.5-bath detached home! The main floor features a functional kitchen, formal dining room, and a bright living room with walkout to a private patio and spacious fenced yard—perfect for relaxing or entertaining. Upstairs offers three carpet-free bedrooms and a renovated main bath. The fully finished basement includes new laminate flooring, a 3-piece bath, and a cozy gas fireplace for extra living space. With an attached garage, double concrete driveway, and a great location near schools, parks, shopping, and Hwy 7/8, this home has it all. Schedule your private showing today! (id:49187)
220 - 198 Scott Street
St. Catharines (Fairview), Ontario
Amazing opportunity to own a fabulous condo in the highly desired Geneva Court building. Step into a beautiful lobby with updated common elements, a gym, party room and outdoor inground pool. This spacious 2 bedroom unit features a primary bedroom with walk in closet, a fresh 4 pc. Bathroom, white kitchen, and spacious living/ dining combination. Enjoy laminate flooring and tons of storage space. Located only 5min away from parks, malls, schools, public transit and shopping plus great HWY access. Monthly maintenance fees include utilities (Heat, water, hydro), basic cable (Bell Fibe), parking, locker, building maintenance and common elements. Building amenities include a 24 hour gym, sauna, bike room, party room, 2 elevators, laundry room and tons of visitor parking spaces. Locker # 7, Parking # 74 Move in ready with quick closing available. (id:49187)
36 Welland Street
Welland (Lincoln/crowland), Ontario
Calling All Investors & First-Time Homebuyers! Turnkey Welland Duplex W/ Finished Basement Apartment & Garden Suite Potential!Exceptional Opportunity To Own A Well-Maintained Legal Duplex With A Finished Basement Apartment, Ideal For Generating Multiple Rental Incomes Or Comfortable Multi-Unit Living. The Spacious Main Unit Offers 2 Bedrooms, 1 Bath Over Two Storeys, Featuring A Brand New Kitchen, Open-Concept Layout, Walkout To A Large Backyard, And An Oversized Primary Bedroom With A Private Balcony. Projected Rent: $2,200/Month. The Upper 1-Bed, 1-Bath Unit Has A Separate Rear Entrance And Is Currently Tenanted Month-To-Month At $1,335/Month. The Finished Basement Adds Flexibility And Is Ideal For Additional Rental Income, With A Projected Rent Of $1,200/Month.The Property Includes Two Separate Driveways, Allowing For Parking For 5+ Vehicles, And Is Located In An RM Zoning Area, Which Allows For Further Expansion. Providing Excellent Potential To Increase Value And Rental Income. This Property Offers An Incredible Opportunity For Investors Or Homeowners Looking To Supplement Their Mortgage. 7% Cap Rate Potential. Endless Opportunities Await. Book Your Showing Today! Preliminary Drawings For Garden Suite Potential Available Upon Request. (id:49187)
145 Corbett Dr
, Ontario
Absolutely one of a kind 238' very private waterfront lot on beautiful Lake Superior. 1.355 Acres gated property. This lot has a point into Lake Superior with shale rocky shoreline in front of property. Includes 2004 Jaco 33ft tung to bumper fifth wheel, storage shed and an outhouse on property. Call today for a private viewing. (id:49187)
183 Albert St E
Sault Ste. Marie, Ontario
A rare investment opportunity in the heart of downtown Sault Ste. Marie. This income-generating 4-unit property offers a diverse mix of long-term, mid-term, and short-term rental strategies—perfect for experienced investors or business owners looking to scale a real estate portfolio with strong returns. Located just steps from the Station Mall, transit terminal, and all downtown amenities, this property features 4 dedicated parking spaces, efficient boiler heating, and an unfinished basement with untapped potential for added value. Property Overview: Unit 1 - 2 Bed / 1 Bath: Well-maintained and currently rented to a long-term tenant. Spacious layout with a large bathroom and dependable monthly income. Unit 2 – 1 Bed / 1 Bath: Recently renovated and utilized as a mid-term rental. Ideal for traveling professionals and tenants seeking flexibility. Unit 3 – 2 Bed / 1 Bath: Renovated and updated, offering stable income and modern living space. Unit 4 – 1 Bed / 1 Bath: A fully renovated legal Airbnb that delivers consistent short-term rental revenue. Modern finishes and excellent guest reviews. With strong cash flow and a low operating budget, this property is a plug-and-play asset for investors who understand the power of hybrid rental models. Whether you're focused on scaling short-term rentals, diversifying income streams, or maximizing ROI, this 4-plex delivers. Strategic location. Reliable income. Built-in upside. Book your viewing today! (id:49187)
183 Albert St E
Sault Ste. Marie, Ontario
A rare investment opportunity in the heart of downtown Sault Ste. Marie. This income-generating 4-unit property offers a diverse mix of long-term, mid-term, and short-term rental strategies—perfect for experienced investors or business owners looking to scale a real estate portfolio with strong returns. Located just steps from the Station Mall, transit terminal, and all downtown amenities, this property features 4 dedicated parking spaces, efficient boiler heating, and an unfinished basement with untapped potential for added value. Property Overview: Unit 1 – 2 Bed / 1 Bath: Well-maintained and currently rented to a long-term tenant. Spacious layout with a large bathroom and dependable monthly income. Unit 2 – 1 Bed / 1 Bath: Recently renovated and utilized as a mid-term rental. Ideal for traveling professionals and tenants seeking flexibility. Unit 3 – 2 Bed / 1 Bath: Renovated and updated, offering stable income and modern living space. Unit 4 – 1 Bed / 1 Bath: A fully renovated legal Airbnb that delivers consistent short-term rental revenue. Modern finishes and excellent guest reviews. With strong cash flow and a low operating budget, this property is a plug-and-play asset for investors who understand the power of hybrid rental models. Whether you're focused on scaling short-term rentals, diversifying income streams, or maximizing ROI, this 4-plex delivers. Strategic location. Reliable income. Built-in upside. Book your showing today! (id:49187)
37 Beech St
Sault Ste. Marie, Ontario
This beautifully cared-for 2-storey home is truly move-in ready and shines with pride of ownership throughout. Centrally located in a fantastic, family-friendly neighborhood, this spacious home offers 4 bedrooms, 3 bathrooms, and plenty of room for the entire family. The main floor features a bright sunken living room, a large eat-in kitchen, a separate dining room for formal gatherings, and a cozy family room with a gas fireplace—perfect for relaxing evenings. A convenient 2-piece powder room completes the main level. Upstairs, you’ll find a large main bathroom and three generously sized bedrooms. The spacious primary bedroom includes a walk-in closet and a private en-suite for added comfort and privacy. The finished basement provides excellent additional living space with the 4th bedroom, rec room, games room, and a dedicated laundry area—perfect for entertaining or family fun. Step outside through patio doors to enjoy the expansive two-tiered deck, ideal for outdoor dining and gatherings. Additional exterior features include a triple paved driveway, an attached double garage, and a 31’ x 48’ concrete pad—currently used for outdoor activities such as pickleball in the summer and an ice rink in the winter. The pad is prepped and ready should you wish to build an additional garage. This stunning home checks all the boxes for comfortable, family living in a great location. Don’t miss out—schedule your private viewing today! (id:49187)
130 Arlberg Crescent
Blue Mountains, Ontario
Newly built 7 bdrm, 7 bth 5000sqft chalet all within a 10 min walk to Blue Mtn village. 4 separate decking areas, open concept living/dining & kitchen area, loft w/ping pong and TV area, Gas f/p, Hot tub w/private deck, STA (Short Term Accommodation) fully licenced by the Town of the Blue Mountains use for your own personal use or as an income producer which comes full turn key. (id:49187)
1379 Golden Meadow Trail
Oakville (Fa Falgarwood), Ontario
Exceptionally Rare Ravine-Side Gem In One Of Oakville's Most Coveted Neighbourhoods! Welcome To The Fully Renovated 1379 Golden Meadow Trail - Nestled At The End Of A Quiet Street In Oakville's Most Desirable Communities. Set On A Rare, Pie-Shaped Ravine Lot With A Walk-Out Basement And Sun-Soaked Southern Exposure, This Home Offers A Unique Blend Of Privacy, Luxury, And Convenience. Originally Built By The Only Owner, The Home Has Just Been Thoughtfully Reimagined And Extensively Renovated From Top To Bottom Including All New Windows, Doors, Furnace, Flooring, Roof And Much More, With No Detail Overlooked. Whether You're Relaxing On The Deck With A Morning Coffee Or Hosting Summer Gatherings In The Expansive Backyard, The Lush, Tree-Lined Views And Peaceful Setting Provide The Perfect Backdrop For Everyday Living. Inside, The Layout Is Both Spacious And Versatile Ideal For Entertaining, Working From Home, Or Simply Enjoying Quiet Evenings. The Sun-Drenched Living Spaces, High End Finishes, And Functional Design Come Together To Create A Home That Feels Both Timeless And Contemporary. Steps To Top-Rated Schools And Surrounded By Green Space, Including The Scenic South Morrison Creek Trail System, The Location Is Perfect For Those Who Appreciate Nature Without Compromising On Convenience. Parks, Playgrounds, And Vibrant Community Life Are All Close By, While Commuters Will Love The Quick Access To The Oakville Go Station And Major Highways (403, 407, And QEW). Don't Miss This Incredible Opportunity. Some Photos Have Been Virtually Staged. (id:49187)
8136 Hornby Road
Halton Hills (Rural Halton Hills), Ontario
An absolute bargain Charming bungalow on approx 1-acre lot in a prime Halton location,a rare and valuable opportunity to own a spacious property in the peaceful rural community of Hornby, just minutes from Milton, Highway 401, and the Toronto Premium Outlets. This well maintained bungalow features a bright, functional layout with modern stainless steel appliances and a welcoming interior ideal for comfortable living. Set back from the road and surrounded by mature trees, the property offers exceptional privacy, space, and future potential. Outside, enjoy a large above-ground pool, a deck in the backyard, and a massive, deep yard,perfect for summer parties, entertaining, or relaxing in your own private retreat. A long private driveway provides ample parking for multiple vehicles, trailers, or equipment, making it ideal for families, contractors, or hobbyists. The expansive lot offers endless opportunities for expansion, gardening, or redevelopment. Whether you're planning to renovate, build new, or explore future land use changes, this property delivers flexibility and value. Buyers interested in rezoning or alternative uses must verify permitted uses independently with the local municipality. Conveniently located near top-rated schools, parks, walking trails, golf courses, and just a short drive to the Milton GO Station making daily commuting or weekend escapes a breeze. With land this size becoming increasingly scarce in Halton Region, this is your chance to secure a truly unique offering. Once its gone, it cannot be replicated don't miss out. (id:49187)
68 Oriole Crescent
Wasaga Beach, Ontario
Welcome to 68 Oriole Crescent spotless, move-in-ready 4-bedroom, 2-bathroom home located in the sought-after Wasaga Beach community. This charming residence features an open-concept main floor with hardwood floors and fresh paint throughout, creating a bright and inviting atmosphere. The custom kitchen, complete with stainless steel appliances, offers ample cabinetry and granite counters, perfect for family meals or entertaining. Thoughtfully designed with generous room sizes and a smart layout, this home offers privacy and comfort, with the ability to close off the main floor bedrooms, ideal for families with older children, in-laws, or weekend guests. The attached garage with inside entry, provides not only convenient parking, but also a spacious walk-up loft ideal for storing all your gear for skiing, biking, fishing, or camping adventures. Whether you're raising a family, welcoming guests, or simply embracing the laid-back beach lifestyle, this well-maintained home is an exceptional opportunity in Canadas favourite beach town (id:49187)
115 Carruthers Avenue
Ottawa, Ontario
Unlock exceptional cash flow with this meticulously maintained 5-unit investment property! Nestled in a highly desirable neighbourhood, this turnkey building is steps from all essential amenities and convenient public transit - steps from shops and restaurants, Tunney's Pasture and LRT. Featuring a mix of spacious, fully rented units: one 2-bedroom, two 1-bedroom, and two bachelor suites - this property is designed to attract high-quality tenants. Ample parking adds further value. R4UD zoning. Annual net operating income of $74,120.48. Don't miss this rare opportunity to own a prime income-generating asset! (id:49187)
801 - 1285 Cahill Drive
Ottawa, Ontario
Welcome to the Strathmore Towers. A wonderful Condo building in a great location. This 2 bedroom and 1 bathroom condo features spacious living room and dining room with plenty of light and a private balcony perfect to enjoy your morning coffee with a view and a kitchen with washer/dryer close by. Bedrooms and main bathroom are on the opposite side of the unit, separate and away from main living area. The building itself is quiet and offers many amenities such as a pool table, a library, outdoor swimming pool, a party room that is great for hosting events, guest suites, a woodworking shop and saunas. This unit also comes with its own locker and indoor parking in the garage! Pets are allowed with restrictions. A wonderful location close to all amenities South Keys have to offer such as shopping ,schools ,churches and much more. Close to Hunt Club Road, Alta Vista and Mooneys Bay. (id:49187)
847 West Kosh Lake Road
Havelock-Belmont-Methuen, Ontario
Welcome to your perfect four-season retreat on Kasshabog Lake in Lakefield, Ontario! Nestled in a quiet bay with 150 feet of desirable waterfront, this fully renovated, custom-designed cottage blends modern luxury with rustic charm. Step inside to a bright, open-concept layout with expansive windows showcasing breathtaking lake views. A cozy woodstove adds warmth, while the sleek design ensures both style and functionality. With three spacious bedrooms and a luxurious bathroom with heated floors, comfort is a priority. Accessible year-round via a municipally maintained road, this cottage is perfect for any season. Boating and swimming in summer, fireside relaxation and Sauna in winter. The boathouse and lakeside wood-burning sauna with a sitting area overlooking the bay create an unmatched waterfront experience. Enjoy stunning sunrise views from your deck, surrounded by nature. Just a short drive from the GTA, this is the ideal family getaway or full-time lakeside home. Its also a proven income-generating rental with strong demand in the area. RENOVATED top to bottom, updates include NEW shingles, siding, propane furnace, central A/C, windows, insulation, dry wall, electrical, plumbing, a UV water filtration system, and a heated-line well pump for year-round reliability. Outdoor lovers will enjoy boating, fishing, hiking, biking, and snowmobiling. The nearby Marina is great for a quick ice cream stop, while the area offers wineries, farms, berry picking, day spas, and cozy restaurants. Explore the historic Trent-Severn Waterway lock system nearby. This vibrant lake community hosts year-round events, bringing neighbours together. Whether you seek adventure or relaxation, this cottage is the perfect place to make unforgettable memories! (id:49187)
Lot 18 Gananoque Lake Road
Front Of Leeds & Seeleys Bay, Ontario
Nestled in the heart of natural beauty, this 22+ - acre vacant lot on Gananoque Lake Road offers an exceptional opportunity for those seeking tranquility and endless possibilities. With expansive, unspoiled landscapes, this property is ideal for creating your dream retreat, a private estate, or an outdoor haven. Surrounded by serene countryside and close to Gananoque Lake, the land features lush terrain and a picturesque setting, making it perfect for recreation, relaxation, or future development. Whether you envision a getaway immersed in nature or a long-term living, this property provides the space and potential to bring your vision to life. Enjoy the privacy and charm of rural living, while still being conveniently located near surrounding lakes, charming towns, and year-round outdoor activities. (id:49187)
14 Greenfield Crescent
Whitby (Blue Grass Meadows), Ontario
This Is A Linked Property. Welcome to this well-maintained linked home nestled on a quiet, family-friendly crescent in sought-after Blue Grass Meadows. This home features brand new engineered hardwood flooring on the main and second floors, plus updated bathrooms, offering a fresh and modern feel throughout. Enjoy a bright living room with crown moulding and a large front window overlooking the deep, fully fenced backyard with no neighbours behind a rare find! The updated eat-in kitchen includes custom backsplash, stone countertops, and walkout to a private deck, perfect for BBQs and outdoor enjoyment. Upstairs you'll find three spacious bedrooms, all with large windows, ample closet space, and a fully renovated bathroom. The finished basement offers extra living space with a new kitchen and modem3-piece bathroom with shower. Located close to schools, parks, shopping, and transit Don't Miss Out On This Fantastic Family Home! ** This is a linked property.** (id:49187)
1093 Bathurst Street
Toronto (Annex), Ontario
West Annex Premium Investment Property located at Bathurst and Dupont. There is current cash flow from Three Stable Retail Tenants and Four Apartments, with upside on all rents. This location is also well located for future development as the area is changing rapidly, and provides over 6000 sqft of lot area. The property consists of the following mailing addresses, 1089, 1091, and 1093 Bathurst. 1089 Bathurst is a single story retail building which also provides endless mixed use redevelopment opportunities. The location is a short walk to both Dupont and Bathurst Subway Stations, and supporting bus transit in all directions. The retail areas provide approximately 3300 sqft of space over three separate units. The apartments located above 1093 and 1091 are in good conditions with excellent tenants. 60 Feet of frontage on Bathurst with such a strategic location does not come along very often, especially with buildings that have this kind of curb appeal. Now is the time to seize the opportunity. (id:49187)
11 - 83 Victoria Street
Meaford, Ontario
If you are looking for a beautiful bungalow style condo in Meaford you have found it. The minute you walk through the door you will fall in love with the open, bright living space, cathedral ceiling, skylight and patio door wall. Offering exceptional value, the features of this home include: Two gas fireplaces, Kitchen with great counter space and pantry, Main floor primary bedroom and updated 4 piece bathroom, Walk out to patio, Open concept living, New flooring, Fully finished lower level with second bedroom featuring a semi-ensuite, Spacious laundry room and Large closets throughout. Main sources of heat are gas fireplaces and heat pump, which also provides main floor air conditioning. Living at Brookside Condos places you within walking distance of Meaford's trendy downtown core and the shores of Georgian Bay. If you love the outdoors, you will find hiking, walking and cycling trails, skiing, golf and boating all within a 5 to 25 minutes drive. Owning this attractive condo allows you to move in and enjoy the lifestyle this area has to offer. (id:49187)
178 W Erb Street W
Waterloo, Ontario
Two more 4-bedroom apartments are added to the back of the charming original 5-bedroom licensed house. This home offers unrivaled access to the University of Waterloo—just a short walk along the neighboring pathway—making it the perfect location for professionals or students. You can quickly get to Wilfrid Laurier University and the University of Waterloo thanks to the convenient bus route that is right outside your door. (id:49187)
Bsmnt - 289 Churchill Avenue
Toronto (Willowdale West), Ontario
Large & Bright Lower Unit In Prime North York Location. 2 Bedrooms + DEN (Can be used as Bedroom) And 2 Bathrooms. Private Side Entrance. Above Grade Windows. New Flooring In 2 Bedrooms. Walk To Churchill Ps, Willowdale Ms, Ttc Bus Route, Parks, Trails, Library, Shopping Plaza. Close To Northiew Heights Ss, Yonge Street, & 401. (id:49187)
207 Wellington St
Sault Ste. Marie, Ontario
Exceptional opportunity to purchase a high-visibility fuel station located at a prominent five-way intersection. This turnkey offering includes the entire operation—all equipment, pumps fuel tanks, canopies, fuel sales, convenience store, and all associated revenue streams. A prominent fuel supplier has indicated a willingness to continue a long-term supply arrangement, subject to buyer approval and creditworthiness. This is a rare chance to acquire a fully integrated business with strong potential in a prime location. Confidential details available upon signing of a Non-Disclosure Agreement. Serious inquiries only. (id:49187)
1270 Wessell Road
Haliburton, Ontario
Nestled on a generous 0.75-acre lot with over 150 feet of pristine shoreline on East Moore Lake, this property boasts spectacular southwest-facing views, ensuring stunning sunsets year-round. The private boat dock provides direct access to East Moore Lake, which seamlessly connects to Moore Lake and the Gull River waterways, offering endless opportunities for boating and water activities. Sun-filled, four-season cottage features a bright, open-concept layout adorned with laminate flooring throughout. The large eat-in kitchen flows effortlessly into the living and family rooms, creating an inviting space for entertaining. Step out from the living room onto an oversized entertainer's deck, perfect for hosting gatherings or enjoying tranquil lake views. The home includes four well-appointed bedrooms and 2.5 bathrooms, providing ample space for family and guests. (id:49187)
168 Macdonnell Street
Kingston (Central City East), Ontario
Welcome to this charming 3+3 bedroom home with a private park-like backyard, offering both comfort, versatility and income potential! Perfectly situated in a highly sought-after neighborhood one block from Winston Churchill Public School and minutes from Queen's University & downtown, this home is an ideal choice for someone looking to offset their living costs with income from the separate basement unit, or for a "parent approved" student rental. Set your own rents with vacant possession available. The main floor features a bright, open and spacious kitchen with convenient laundry facilities, complemented by hardwood floors throughout the family room with lovely gas fireplace and dining room. The lower level is fully equipped with a separate entrance and offers a full kitchen overlooking a cozy family room with gas fireplace, a modern bathroom and a spacious laundry room. Step outside and enjoy a serene, private backyard surrounded by lush greenery, with no neighbors directly behind, ensuring ultimate privacy. The detached garage offers extra storage or parking convenience. Recent upgrades include a new furnace (2017), roof shingles (2017), windows (2020) and air conditioning (2020). With its fantastic layout, prime location, and potential for extra income, this home has much to offer! (id:49187)
229 West 18th Street
Hamilton, Ontario
LEGAL DUPLEX. Exceptionally stunning, rare find, completely renovated raised bungalow located on a quiet street in the desirable West Mountain area, just minutes away from the escarpment, parks, schools, shopping, and highway access. Main Floor: This spacious 3-bedroom, 1-bathroom (5pc with laundry) floor plan offers an open concept living space with vaulted ceilings. Large living room/dining room area features a picturesque window that lets in plenty of natural light. Eat-in kitchen boasts stainless steel appliances, quartz counters, and a large island overlooking the living room. Lower Level: Open-concept 2-bedroom, 1-bathroom unit with high-end finishes, currently leased at top of the rental market. ***Rental income helps qualify for your mortgage payments*** Upgraded Electrical Service – 200A – separately metered units, Above code sound dampening – Sono pans in basement. Photos taken prior to tenants moving in, main floor will be vacant Aug 15th. Permits were obtained. (id:49187)
198 Scott Street Unit# 220
St. Catharines, Ontario
Amazing opportunity to own a fabulous condo in the highly desired Geneva Court building. Step into a beautiful lobby with updated common elements, a gym, party room and outdoor inground pool. This spacious 2 bedroom unit features a primary bedroom with walk in closet, a fresh 4 pc. Bathroom, white kitchen, and spacious living/ dining combination. Enjoy laminate flooring and tons of storage space. Located only 5min away from parks, malls, schools, public transit and shopping plus great HWY access. Monthly maintenance fees include utilities (Heat, water, hydro), basic cable (Bell Fibe), parking, locker, building maintenance and common elements. Building amenities include a 24 hour gym, sauna, bike room, party room, 2 elevators, laundry room and tons of visitor parking spaces. Locker # 7, Parking # 74 Move in ready with quick closing available. (id:49187)
150 Main Street W Unit# 704
Hamilton, Ontario
Welcome to this beautiful 2-bedroom + den, 2-bathroom condo offering approx. 1,005 sq. ft. of stylish living space in the heart of downtown Hamilton. Enjoy open-concept living, 9-ft ceilings, and a private balcony with floor-to-ceiling windows showcasing stunning city views. The modern kitchen features quartz countertops and tall cabinets, while the versatile den is perfect as a family room, office, or guest area. The primary bedroom includes a walk-in closet and ensuite bath for added privacy. Many Amenities Included; Indoor Pool, Party Room, Gym and roof top terrace with Barbeques. Perfectly located just minutes from McMaster, Mohawk College, Hamilton General Hospital, GO Transit, the 403, and some of the city's best restaurants and shops — ideal for both first-time buyers and investors. (id:49187)
215 - 5 Hollow Lane
Prince Edward County (Athol), Ontario
Welcome to 5 Hollow Lane! Located in the quiet Hollows neighbourhood of East Lake Shores, this beautifully maintained 2-bedroom, 2-bathroom bungalow offers a prime location, tasteful design, and great outdoor space to enjoy the season. The Milford model is one of the most desirable layouts, with everything on one level and a generous screened in porch facing west, perfect for watching the sunset over the park. Inside, you'll find stylish furnishings, thoughtful décor, and a well-appointed kitchen and living area that feels bright, comfortable, and ready to enjoy. The primary bedroom features a 2-piece ensuite, and the main 4-piece bath includes a full tub/shower. The cottage comes fully furnished- right down to the Adirondack chairs - and is move-in ready. A beautifully landscaped patio adds even more space for relaxing or entertaining. This property includes private two-car parking and is ideally located between the family pool, playground, and sports amenities - including tennis, basketball, bocce, and scheduled pickleball - and the quieter lakeside features like the adult pool, gym, scheduled yoga and pilates classes, the Owners Lodge, and 1500 feet of waterfront with canoes, kayaks, and paddleboards. Walking trails, a dog park, a putting green, and a lakeside patio round out the resort experience. As part of a Vacant Land Condominium, you own the cottage, the land it sits on, and a share in the common elements. Monthly condo fees of $669.70 include Internet, cable TV, water/sewer, maintenance of the grounds, and full use of all amenities. Open from April to October. Never rented and gently used, this cottage has been well cared for and offers a quiet, comfortable space to truly unwind. You can join the rental program or manage your own short-term rentals if desired. Just minutes from Sandbanks, wineries, shops, restaurants, and all that Prince Edward County has to offer - your County retreat awaits. (id:49187)
691 Addington Street
Stone Mills (Stone Mills), Ontario
Welcome to this well-maintained 3+1 bedroom, 2.5 bath home on a deep, private 1-acre lot in the heart of Tamworth a safe, welcoming village known for its strong sense of community, access to lakes and trails, and a quiet lifestyle just 30 minutes from Napanee. Step into the roomy front foyer, conveniently accessible from both the front door and the attached garage. The main floor features an open-concept layout with plenty of natural light and updated fixtures throughout the kitchen, dining, and living areas - ideal for everyday living and hosting friends or family. Three bedrooms are located on the main floor, including the primary with semi-ensuite access to the updated full bath, which also includes a handy laundry nook. A separate 2-piece powder room adds convenience for guests. Downstairs, the finished basement offers even more space with a large rec room, another full bathroom, and a fourth bedroom with a walk-in closet - perfect for guests, older children, or a home office. Outside, you'll find a huge, tree-lined yard with plenty of room to play, garden, or relax. Whether you're looking for space to raise a family or a quieter setting to downsize without compromise, this home offers flexibility, value, and the charm of small-town living with nature at your doorstep. (id:49187)
1145 Mink Road
Dysart Et Al (Dudley), Ontario
Discover the perfect balance of privacy, natural beauty, and potential on this exceptional 52-acre property with approximately 700 feet of private waterfront on Long Lake. Tucked away in your own secluded bay, the winding driveway leads you around the shoreline to a classic 3-bedroom cottage with a loft and full bath ideally situated for tranquility and privacy from neighbouring properties. Whether you choose to renovate the existing 1,100 square foot cottage or build your dream retreat overlooking the lake, the possibilities are endless. The property features a mix of deep water off the dock and a walk-in sandy/rocky shoreline, perfect for swimming, relaxing, or launching watercraft. Explore a network of private trails that wind through the wooded acreage, ideal for hiking, ATVing, or snowshoeing. Long Lake is part of a fantastic 2-lake chain with Miskwabi Lake, offering excellent fishing, boating, swimming, and all your favourite water sports. Located less than 15 minutes from the village of Haliburton and all local amenities, this is your ultimate four-season recreational getaway. Don't miss this rare opportunity schedule your private showing today! (id:49187)
1537 Moonseed Place
Milton (Cb Cobban), Ontario
Look no further, welcome to your dream home! Modern luxury meets everyday convenience in this brand new 3-storey end unit townhome. Featuring 3 spacious bedrooms, 3 pristine bathrooms, a stunning kitchen, with sleek quartz countertops, stainless steel appliances and plenty of storage. This home features a bright open layout, designed for family living, upgraded hardwood floors, and stylish upgraded plumbing finishes throughout. Sleek contemporary touches make this home truly move-in ready." Situated in a desirable and welcoming community, this home is perfect and well designed. Don't miss out on this beautiful home! (id:49187)
345 - 2485 Taunton Road
Oakville (Ro River Oaks), Ontario
RARE 1,201 S.F. THREE BEDROOM, 2 Bathroom corner garden terrace unit in The Heart of Uptown Core Oakville! Beautiful new building by Oak and Co. features spectacular 14 ft. ceilings, extended open balcony. Bright and open, with white washed flooring, Modern white Kitchen with quartz counter tops, breakfast bar with quartz cascading countertop, built-in Stainless-steel appliances. Primary bedroom has large walk-in closet, and ensuite compete with doors leading to balcony and greenspace. Large second bedroom with walk-in closet, third bedroom has large window, double closet and can also function as an office space! In suite laundry for your convenience! Fabulous Amenities Including Concierge, Security, State of The Art Fitness Centre, Pilates Room, Pool, Montessori School & Much More! One Parking and One Locker included. Fabulous Location Just Steps to Transit (Go), Hwy 407 & Hwy 403, Banks, Retail Stores like Walmart & Superstore, LCBO, Tim Hortons, The Keg, State and Main, and other restaurants nearby! Dont Miss this great opportunity to call this HOME! (id:49187)
8087 Aintree Drive
Niagara Falls (Ascot), Ontario
Welcome to 8087 Aintree Drive, a beautifully updated upper-level backsplit in the sought-after Ascot Woods community. This bright and stylish 3-bedroom home offers the perfect blend of space, comfort, and convenience, ideal for AAA tenants looking for a clean, modern place to call home. Step into a spacious main floor with a large living room featuring oversized windows that flood the space with natural light. The separate dining area leads into a refreshed kitchen with brand new quartz countertops, clean cabinetry, and room to cook and entertain with ease. The upper level features three generously sized bedrooms, each with its own closet, plus a newly finished 3-piece bathroom. Enjoy the convenience of in-suite laundry, private entrance, and dedicated parking for two vehicles. The entire unit has been freshly painted and upgraded with modern vinyl flooring, giving it a sleek, low-maintenance finish throughout. Located in a quiet, family-friendly neighbourhood close to schools, parks, shopping, and highway access, this one checks all the boxes. Tenant to pay 50 percent of utilities. Wi-Fi and cable are not included. No pets preferred. Looking for respectful, responsible tenants to enjoy and care for this lovely home. (id:49187)
7691 Willey Street
Niagara Falls (Oldfield), Ontario
Welcome to 7691 Willey Street, an exceptional home tucked away on a premium landscaped lot in the heart of Niagara Falls. This fully upgraded property is being offered as a luxury lease for AAA tenants seeking a refined, resort-style living experience. Step into your private retreat featuring a stunning in-ground heated pool, a beautifully manicured putting green, and plenty of space to relax or entertain in style. The backyard is truly summer-ready and built for unforgettable moments. Inside, the home is meticulously kept and filled with thoughtful upgrades. The main floor offers an open-concept design with high-end finishes, modern flooring, and a custom kitchen ideal for gatherings. Head downstairs and enjoy your very own home theatre, perfect for cozy nights in or hosting friends. Upstairs includes 4 spacious bedrooms and 4 bathrooms, all designed with comfort and function in mind. The attached 2-car garage and expanded driveway provide ample parking and storage. Located close to top-rated schools, shopping, and all Niagara's best amenities, this home blends peace, privacy, and everyday convenience. Whether you are relocating, building, or simply want to enjoy upscale living, this is your opportunity to lease one of Niagara's finest homes. Inquiries from AAA tenants only, please. (id:49187)
115 Rugman Crescent
Springwater (Centre Vespra), Ontario
Presenting an exquisite detached family residence in the picturesque Stonemanor Woods of Springwater/Barrie. This remarkable corner property boasts a premium lot, encompassing 5 spacious bedrooms with spacious closets, 5 washrooms, and a 3-car garage. Upon entering through double doors, you'll be greeted by an inviting ambiance as it showcases upgraded hardwood flooring throughout the home, complemented by elegant tile work. Enhanced with tasteful pot lights, each room emanates a warm glow. Open concept design reveals a sprawling kitchen adorned with quartz countertops, upgraded fixtures, and built-in Samsung appliances, accompanied by a convenient pantry. A generously-sized mud room/laundry area awaits on the main floor, adding to practicality of this home. Large basement windows have been thoughtfully incorporated to flood the space with natural light. With a 200 Amp panel, this residence offers modern convenience. This house needs to be seen in-person to appreciate the property. (id:49187)

