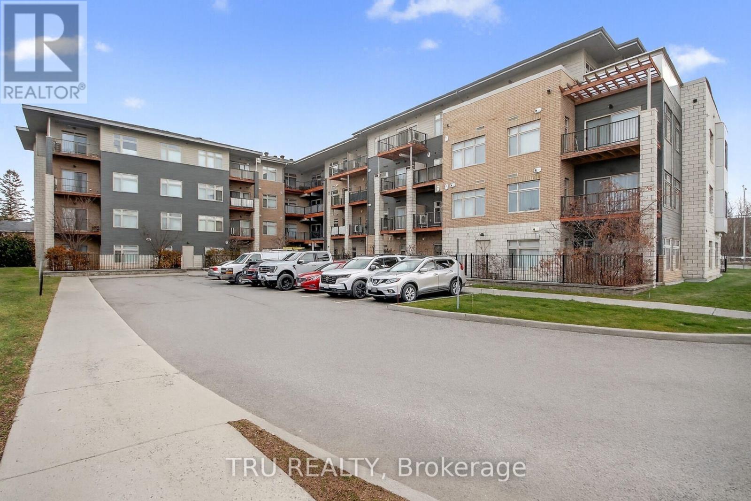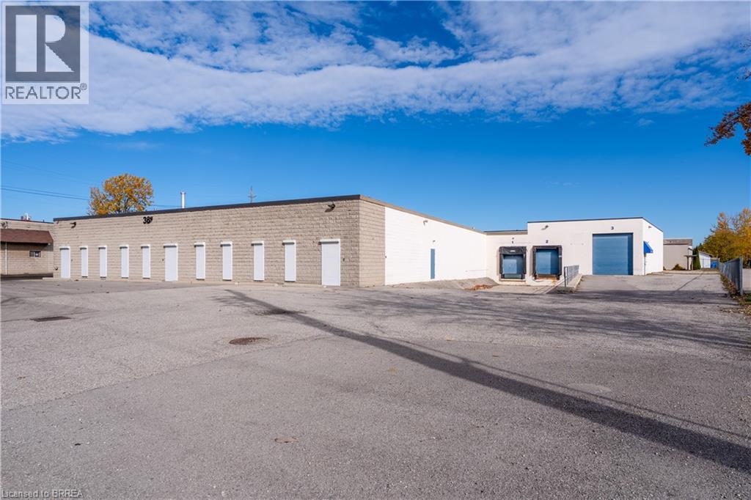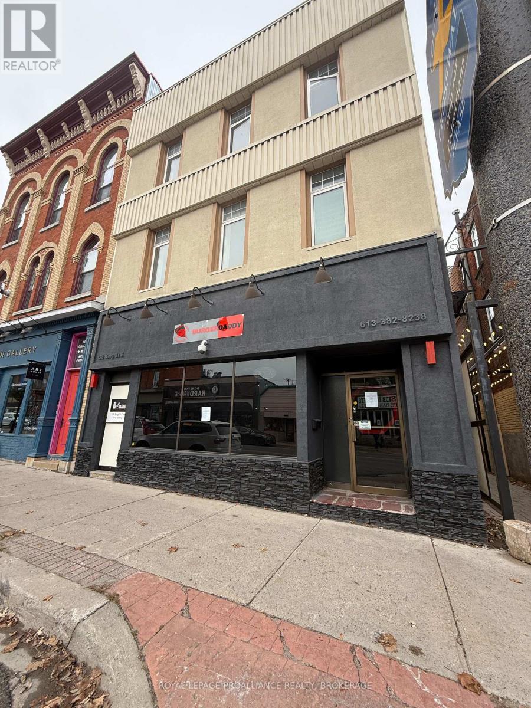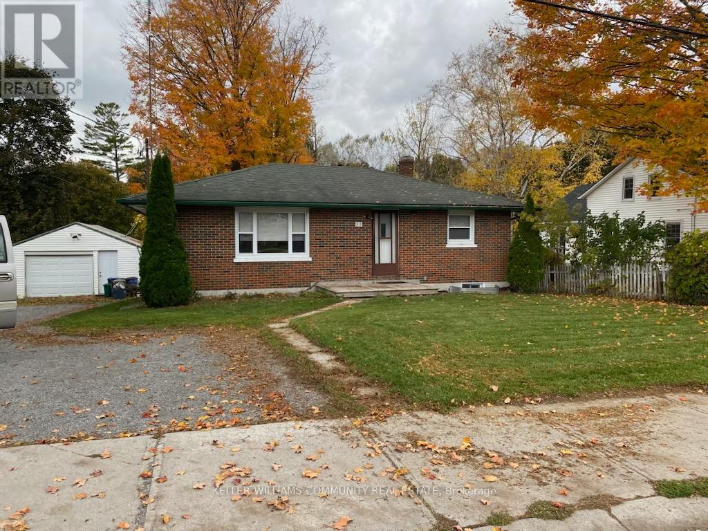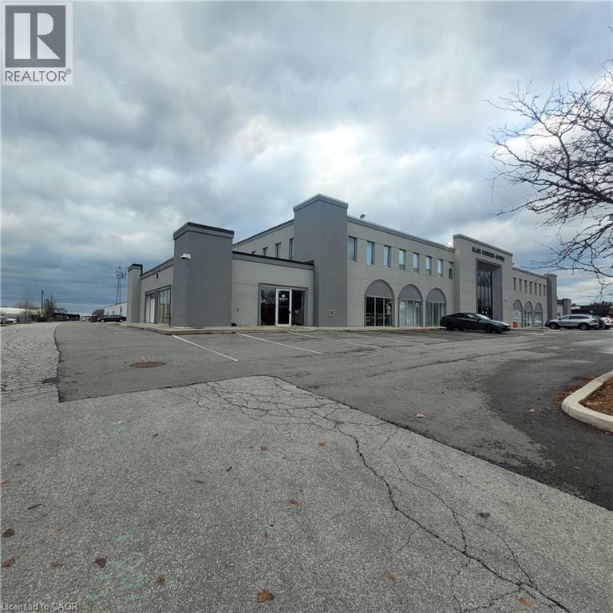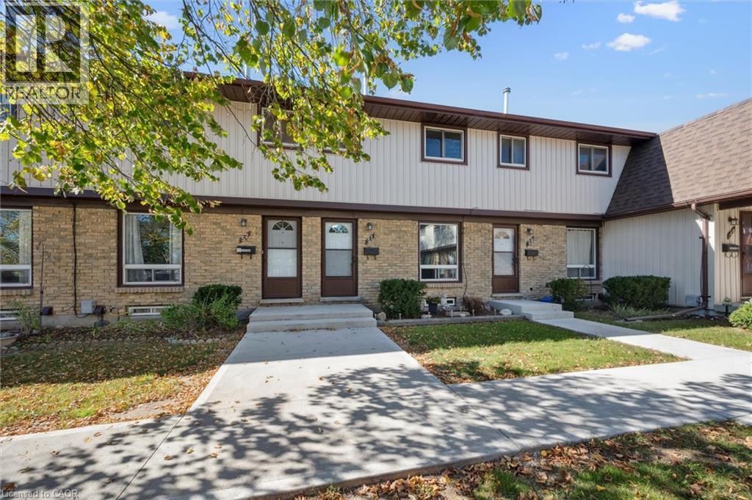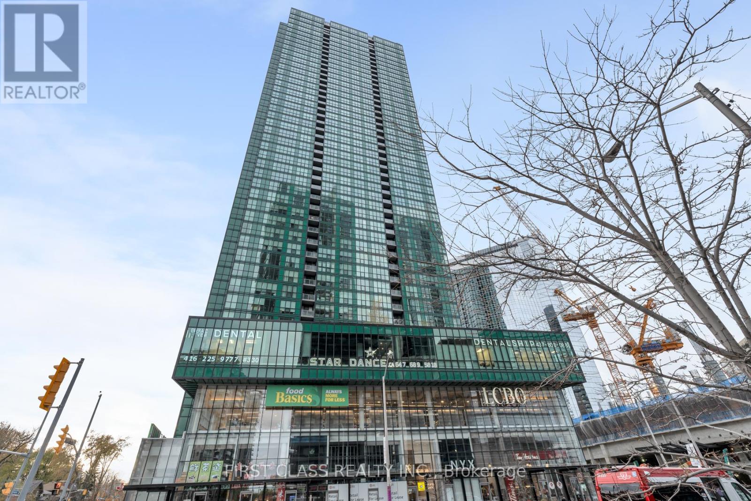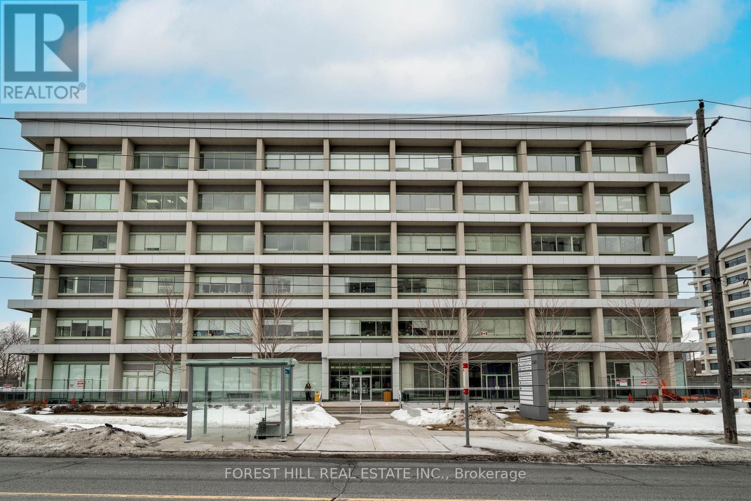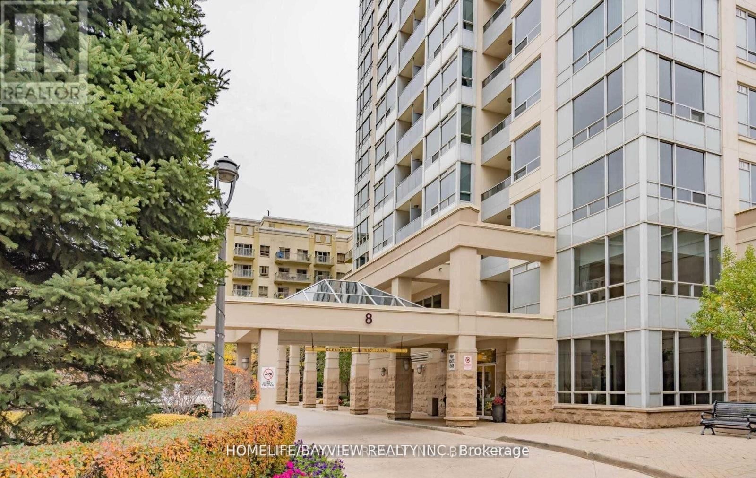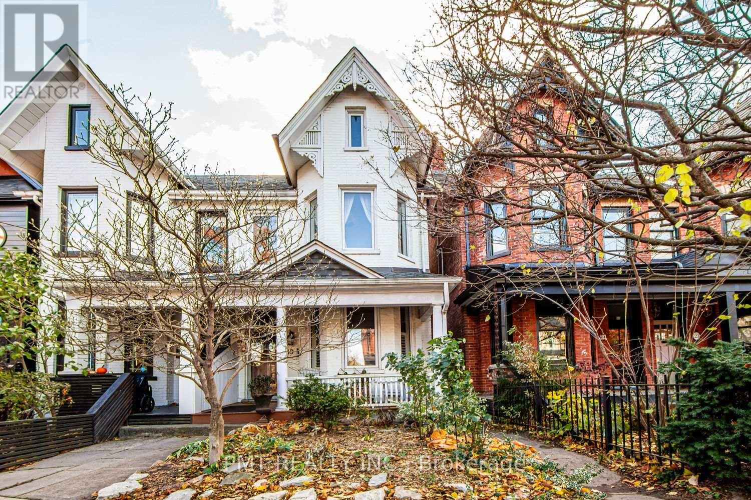433 Kennedy Circle
Milton (Cb Cobban), Ontario
Brand-new Single Home in Milton, a most sought-after neighbourhood of The Sixteen Mile Creek! This exquisitely designed house is the ultimate combination of contemporary style and practical living, making it suitable for both professionals and families. Perfect for entertaining or daily living, this open-concept space boasts high ceilings, Large windows throughout, and a bright, airy design with smooth flow. Featuring 4 bedrooms plus Laundry on Upper Floor with plenty of storage space, a calm main bedroom with 1 Large Walk-in closet, 4 Granite countertops, stylish cabinetry, and a sizeable centre Island for creative cooking and Pantry. A lot of natural light, improved curb appeal! Well situated in the affluent neighbourhood, A short distance from supermarkets, stores, near parks, schools, upscale dining options, quaint stores, and quick access to the highway. This exquisitely crafted residence in one of Halton's most desirable neighbourhoods is the pinnacle of modern living. Don't pass up the chance to claim it as your own! Don't miss this one! (id:49187)
207 - 2785 Baseline Road S
Ottawa, Ontario
Unit 207, 2785 Baseline, is an attractive 1 bed, 1 bath comfortable condo, ready for move in. The open concept living, kitchen and kitchen island layout allows for relaxing entertainment space, with ample counter space, cabinetry and storage and updated appliances. Large relaxing primary bedroom with large windows allowing round-the clock daylight. Spacious hotel style furnished 4-piece bathroom. Inviting and private balcony has natural gas hookup for year-round BBQ. Allocated parking with secure access to this building which has a clean and safe entry lobby for owners and guests. Baseline and Greenbank cosmopolitan business district and shopping precinct offers so much convenient access to transportation, schools, shopping, place of worship, home furnishing, restaurants, recreation (City parks and beaches, trails, gym, swimming pool), Bayshore Mall, IKEA and highway. Never too late to consider this condo as an investment, primary resident or second home. (id:49187)
36 Easton Road
Brantford, Ontario
Freestanding 35,313 sq. ft. industrial building. This updated facility features a perfect balance of high-quality office space and functional shop area. Beautifully finished offices offering a professional environment, designed with attention to detail, are built for your team's comfort and productivity, as well as the well-appointed lunchroom within the warehouse. A separate entrance to the staff locker room, leads into the fully air-conditioned warehouse with epoxy floors and advanced sensor lighting for energy efficiency. Enjoy quick access to bus routes or HWY 403 and easy access to the food court for employees. Available immediately. (id:49187)
Lot 75-81 Plan 65 Cross Street
Frontenac Islands (The Islands), Ontario
Imagine owning over an acre of untouched potential just steps from the heart of Marysville. It's perfectly positioned just a short stroll from the ferry terminal, making your commute to Kingston effortless. Weekends here mean walking to the Wolfe Island Bakery, cycling to Big Sandy Bay, or enjoying a sunset dinner by the water. This "in-town" acreage gives you the breathing room of the country with the connectivity of the town. Whether you plan to hold this prime real estate as a long-term investment or explore future development possibilities in this growing community, this lot represents a unique foothold in the 1000 Islands. (id:49187)
138 King Street E
Gananoque, Ontario
Located in the heart of downtown Gananoque, 138 King Street East offers an exceptional 2nd generation restaurant/retail space for lease at $15.00 per square foot Net. This prime location benefits from high visibility, steady local foot traffic, and a significant influx of tourists, especially in the Spring and Summer months, as Gananoque is known as the gateway to the stunning Thousand Islands. This previous restaurant has been a local staple for many years. Surrounded by charming shops, restaurants, and historic landmarks, this space is perfect for a restaurant looking to thrive in a vibrant and picturesque setting. This is a fantastic opportunity to establish a new restaurant in one of Gananoque's most sought-after locations. Additional Fees: Restaurant equipment rental: $1,000/month + HST. Includes all existing fixtures, chattels, small wares, tables and chairs. (id:49187)
58 North Street N
Clarington (Newcastle), Ontario
Welcome to this well-maintained brick bungalow on a generous 0.42-acre lot in a quiet, established neighbourhood. The main floor features a bright living/dining area, functional kitchen, full bathroom, and two comfortable bedrooms including a primary with walk-in closet. The finished basement offers excellent additional living space with two bedrooms, a full bathroom, dedicated laundry, and a spacious living/dining/kitchenette area-ideal for extended family or flexible use. A detached garage provides added storage or workspace. Conveniently located near local amenities, parks, schools, and commuter routes, this property offers practical living with room to grow. (id:49187)
1160 Blair Road Unit# F
Burlington, Ontario
Prime warehouse space available in the highly sought-after Blair Business Center, ideally situated at Walkers Line and Mainway-just 3 minutes from the QEW and close to a wide range of amenities. This versatile unit features clear height ceilings, a convenient truck-level loading dock, and a private washroom, making it perfect for a variety of spectrum of commercial and industrial uses, offering incredible flexibility for creative and growing businesses. Additional 2,017 sq. ft. of office space is also available within the building, providing a complete turnkey solution. (id:49187)
210 Glamis Road Unit# 51
Cambridge, Ontario
Freshly Updated & Move-In Ready! Welcome to Unit 51 - 210 Glamis Road, a recently refreshed home that's perfect for first-time buyers, downsizers, or investors. This bright unit has been freshly painted throughout and features new flooring, interior doors, and kitchen countertops to complement the stainless steel appliances. Outside, you'll your own private outdoor space to enjoy. Located in a well-maintained complex in the North Galt neighbourhood of Cambridge, (id:49187)
2003 - 9 Bogert Avenue
Toronto (Lansing-Westgate), Ontario
"Emerald Park" Condo In The Heart Of North York. Modern & Bright Two Bed+Den Suite. Sw Corner Unit Very Spacious & Practical Layout. Beautiful High End Finishes Including Corian Counter, Integrated Appliances & Laminate Floor Through Out. Floor To Ceiling Windows With 9 Ft Ceiling. Direct Access To Yonge & Sheppard Subway, Easy Access To 401. Excellent Amenities Indoor Pool, Gym, Party Room, Etc. Whole Food Grocery Store, Lcbo, Starbucks & More. (id:49187)
515 - 220 Duncan Mill Road
Toronto (St. Andrew-Windfields), Ontario
Welcome to 220 Duncan Mill Unit 515. This Amazing Commercial Condo features office space centrally located in North York close to major Transit including Hwy's 404,DVP and 401. This unit is unique and offers great features to any Professional looking to own their own office space. The unit offers its own private ensuite bathroom in additional to common area facilities located on each floor. This South facing unit features floor to ceiling concrete soundproofed walls to ensure privacy and discretion. A fully upgraded HVAC unit ensures consistent and comfortable temperatures and airflow throughout the entire space. This Unit features a kitchenette complete with plumbing and instant Hot Water. The unit is currently divided up into multiple offices including a large primary office perfect for multiple staffing and employees or the ability to sublease space to other professionals. Includes the use of one owned parking space. (id:49187)
Gv25 - 8 Rean Drive
Toronto (Bayview Village), Ontario
**All Utilities Included*Award Winning Luxurious 1+1Bdr.Townhouse Shows Like A Model Unit, Added Advantage Of Your Own Private Walk-Out Patio, Access To The Wonderfully Manicured Grounds. 9'Ceiling,Stunning Hardwood Floors, Gourmet Kitchen With High End Ss Appliances, Quarts c-Top, Renovated Custom Bath, Den Cab Be 2nd Bdrm W/Organizer, Custom Crown Molding,. A Close Walk To Fantastic Amenities. Right Across From Bayview Village, Subway Access,401 And More! (id:49187)
19 Churchill Avenue
Toronto (Trinity-Bellwoods), Ontario
Welcome to 19 Churchill Avenue - a beautifully furnished, character-filled Victorian home nestled on one of the most charming tree-lined streets in the city. This warm and inviting 3-bedroom + studio/den, 2-bath freehold home blends historic charm with thoughtful modern updates, offering exceptional living space in one of Toronto's most sought-after neighbourhoods. Step inside and you're greeted by soaring ceilings, rich period details, and the kind of craftsmanship rarely found today. The main floor flows effortlessly from the living and dining areas into an expanded, sun-filled kitchen - complete with a bright breakfast room that opens directly onto a private urban backyard. It's the perfect blend of style, comfort, and functionality for everyday living and entertaining. The upper levels feature three well-proportioned bedrooms, including a versatile third-floor studio/den with beautiful natural light - ideal for artists, remote work, or a tranquil extra bedroom. Several rooms showcase original pine flooring and vintage accents that speak to the home's heritage, creating a truly special atmosphere. Situated just steps from highly regarded schools, vibrant Ossington Village dining, boutique shops, and transit, this home offers both convenience and community in one of Toronto's most coveted pockets. A rare opportunity to enjoy the charm of a historic home with the ease of a fully furnished lease in the heart of the city. (id:49187)


