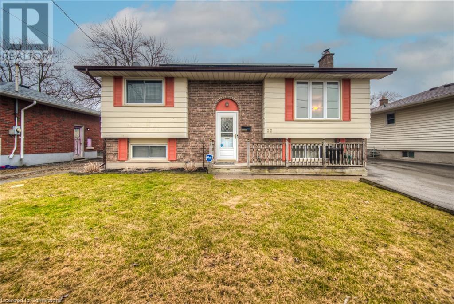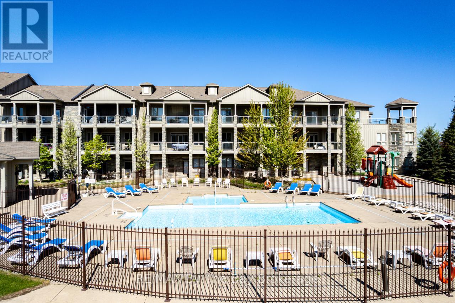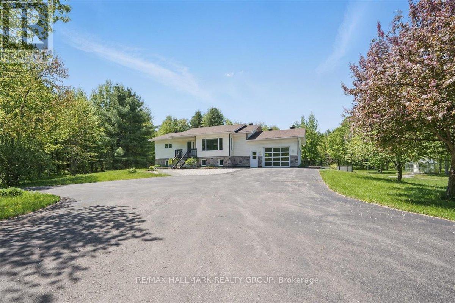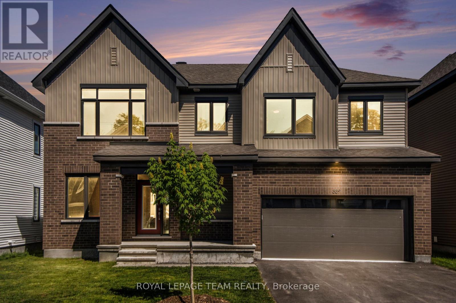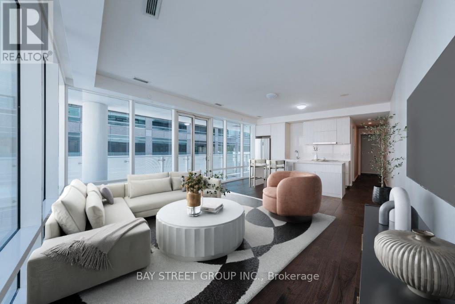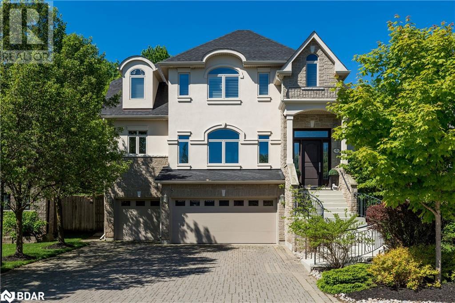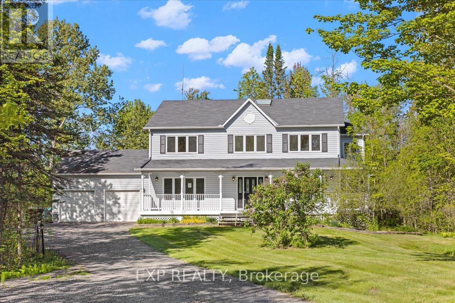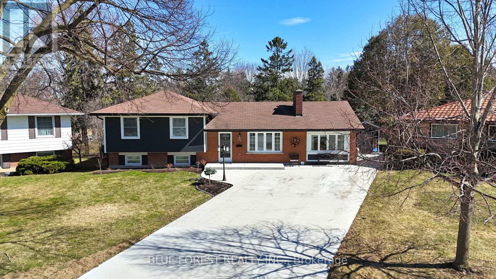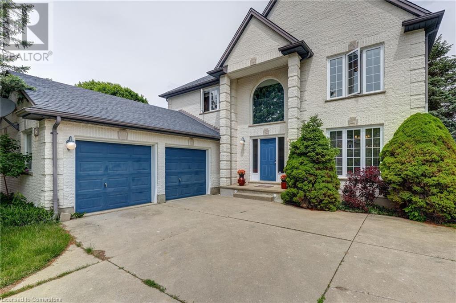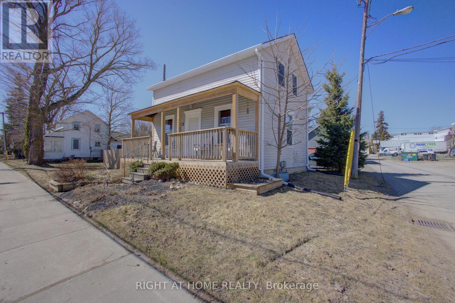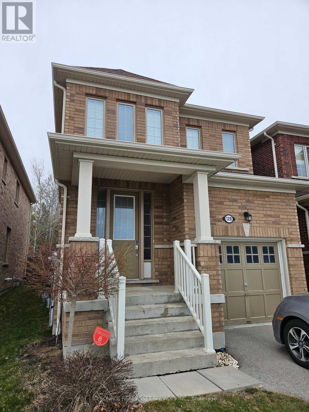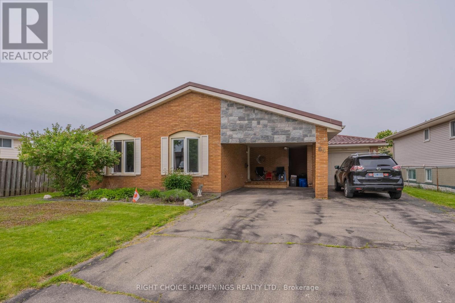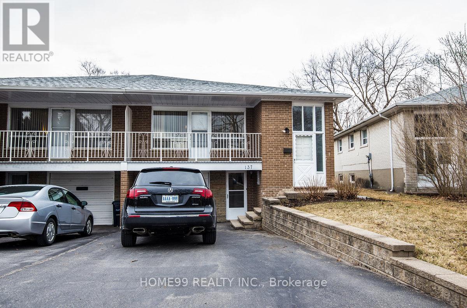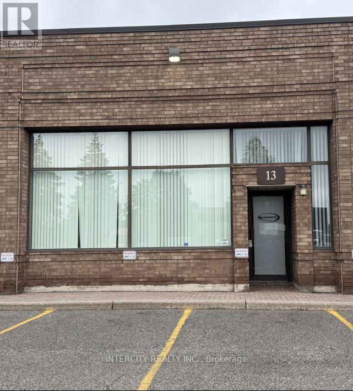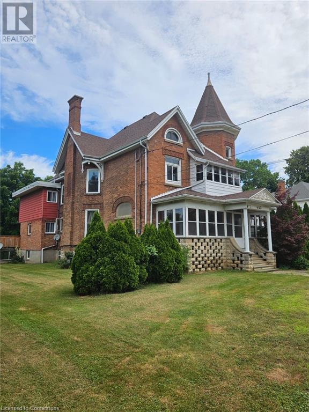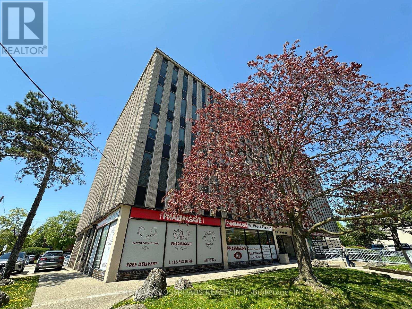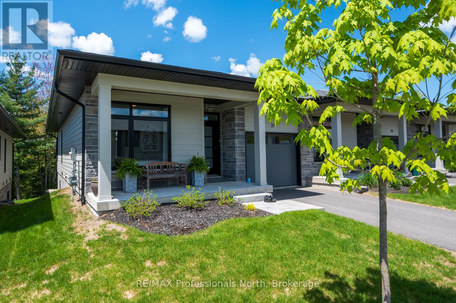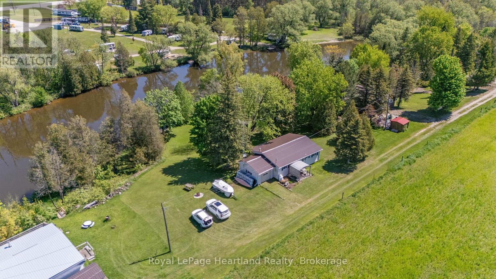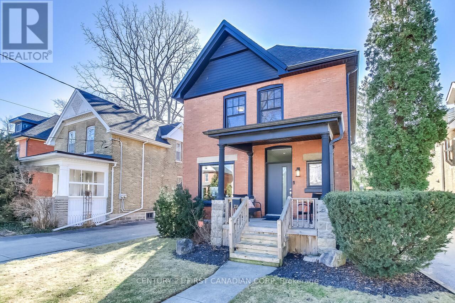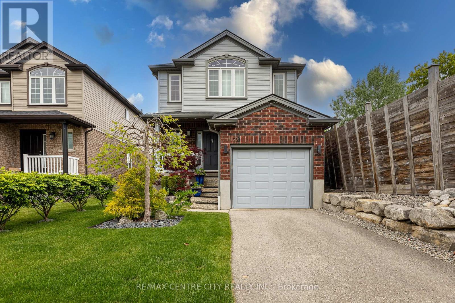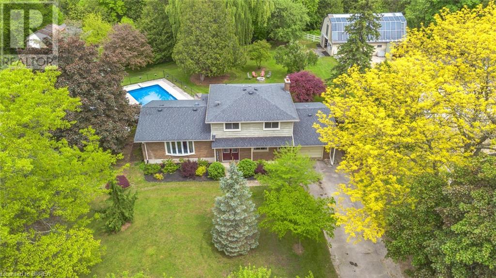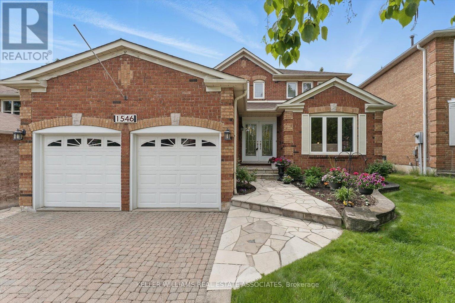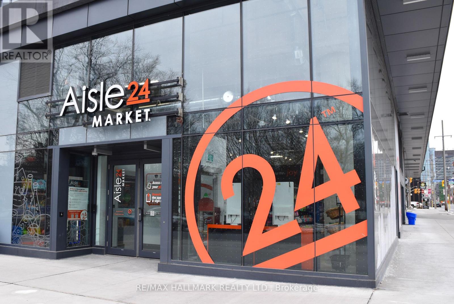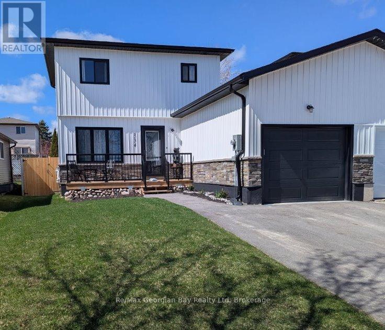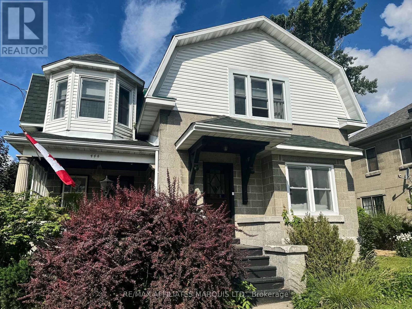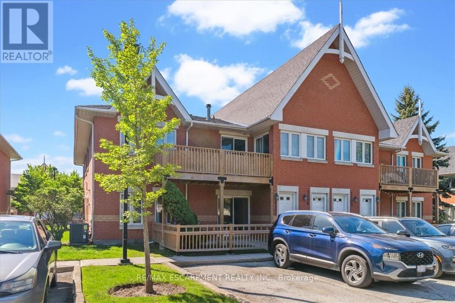5 Hendon Road
Markham (Milliken Mills East), Ontario
Location ,location, location. Lovely Starter Home For Your Family In Highly Sought After Milliken Community! Close To Steeles. Convenient & Quiet. Huge Driveway Can Park 4 Cars. Lots Of Upgrades -- New Paint On Main & 2nd Floor, Pot Lights, Upgraded Kitchen With New Dishwasher & New Garage Slab. New furnace(2023) and Heat Pump(2023). Separate Entrance To Basement Apt., Good Income. Walking Distance To Pacific Mall, Ttc, Go Station, Must See! (id:49187)
1933 Concession Rd 6 Road
Clarington, Ontario
RARE FIND! Calling all custom luxury home builders! Just under 15 acres of land inside the HAMLET RESIDENTIAL BOUNDARY of SOLINA. Solina properties are rare finds and something of this size may be one of a kind. Don't miss out on the opportunity to submit a plan of subdivision to the town for possible up to 9 development lots for luxury homes in the HIGHLY sought after community of Solina. Property is currently used as a farm with rescue animals that will be rehomed on sale. Century home and barn are both in good condition. Land features rolling hills, lovely views and small creek at west end of property. (id:49187)
22 Battersea Avenue
St. Catharines, Ontario
Welcome to 22 Battersea, a charming raised bungalow offering versatile living space with endless potential! This well-maintained home features two spacious bedrooms upstairs, complemented by a large living room perfect for relaxing or entertaining. The fully finished basement boasts two additional bedrooms, each with ample space and a full bathroom on both levels. The basement's impressive ceiling height and separate entrance present a fantastic opportunity for a conversion into an in-law suite, eligible for a City of St. Catharines grant of up to $40k. Don’t miss the chance to make this home your own and take advantage of this exciting opportunity! (id:49187)
153 Marshall Heights Road
Durham, Ontario
A Lifestyle of Luxury Awaits | Custom Estate Bungalow on 1.54 Acres | Home Theatre, Designer Finishes & Resort-Style Living Step into the life you've been dreaming of. This extraordinary custom-built bungalow is more than a home it's a private retreat, perfectly set on landscaped grounds, with every detail curated for comfort, elegance, and effortless living. Inside, natural light pours through every room, creating a warm, sophisticated ambiance. The gourmet kitchen is a stunning focal point, featuring quartz countertops, gas stove, a walk-in pantry, and an elegant coffee station that turns daily routines into indulgent rituals. Whether you're hosting guests or enjoying a quiet evening, the open-concept design flows effortlessly to the expansive back deck complete with a built-in Napoleon BBQ set in granite offering the perfect backdrop for unforgettable sunset gatherings and refined outdoor living. The primary suite is a true statement of luxury featuring a spa-quality ensuite with refined finishes, and a boutique-style walk-in closet designed to impress. Complementing this serene retreat are 2 additional, generously sized bedrooms, each with semi walk-in closets and tailored design for elevated everyday living. The fully finished lower level offers a resort-like escape: 2 bedrooms, a luxe 3-piece bath, massive cold room, and custom Douglas Fir built-ins. The highlight? Your own private home theatre with eight reclining chairs, 135 4K screen, Sony projector, and in-wall speakers perfect for movie nights or game-day gatherings. The heated 3-car garage features epoxy flooring, speaker wiring, and direct basement access. A second breaker panel is ready for generator hookup. Outside, discover an 18x20 finished shop with barn doors, Douglas Fir accents, metal roof, and pre-wiring for sound and ethernet. Parking for up to 18 vehicles ensures room for guests and toys alike. Don't just buy a home upgrade your lifestyle. Book your private showing today. (id:49187)
103 Old Colony Road
Toronto (St. Andrew-Windfields), Ontario
Architecturally Significant New Build On Outstanding Pie Shaped Tennis Court And Pool Lot. New Residence Spanning An Impressive 21,000 Sf Of The Most Luxurious Living Areas. Welcome To Old Colony - One Of Toronto's Most Esteemed Neighbourhoods. West Coast Inspired. Unparalleled In Design & Amenity Rich. Acclaimed Architect And Builder! A True Work Of Art, Inspired By Its Natural Private Surroundings Featuring Architectural Brick, Warm Woods And Maintenance Free Accents. Nestled On Approximately One Acre Park-Like Oasis At Courts End. Superb Outdoor Space With Multiples Terraces, Tennis Sports Court, A Hot Tub And Provisions For Outdoor Preparation And Dining, Pool & Cabana. Rich Finishing's Include Walnut & White Oak Woods. Bronze, Limestone, Marble, & Backlit Quartz Abound. Floor To Ceiling Windows With Cascading Natural Light. Interior Stone Wall Features. Designer Gourmet Kitchen, Butlers Kitchen And Cabinetry. Top Of The Line Appliances , Heated Floors, Soaring Ceiling Heights, Cinema Quality Three Tiered Theatre Room, Four Car Garages, Airport Grade Security With The Ability For Facial And Finger Print Recognition And Much More. Just Minutes To Renowned Public And Private Schools, Local And Regional Shopping And Easy Access To Downtown And Highway. (id:49187)
510 - 253 Merton Street N
Toronto (Mount Pleasant West), Ontario
Welcome To This Spacious And Well-designed 1+1 Condo on Merton St! This Rare Offering Features Ample Storage, Including A Walk-In Closet With Custom Organizers, Double Front Hall Closet & Double Laundry Closet. The Versatile +1 Can Be Used As A Second Bedroom Or A Spacious Home Office. A Large Balcony With Two Access Doors Provides A Private Outdoor Retreat. Comes With Ensuite Washer/Dryer, A Locker & One Owned Parking Spot With The Option To take over the rental of a second parking space.This pet-friendly, well-managed building offers all-inclusive Maintenance Fees, 24hr Security/Concierge, Visitor Parking, & Ample Amenities ,Including A Brand New Gym, Yoga Room, Sauna, Billiards & More. The Courtyard Opens Directly Onto The Beltline Trail, Perfect For Walking, Running, Or Biking. Steps to June Rowlands Park, Home to Summer Farmers Markets, Minutes To Fruit Markets, Cafs & Shops. Only A 10 Min Walk To The Subway. A Rare Opportunity To Live On Merton- Don't Miss Out! (id:49187)
382 Beach Boulevard
Hamilton, Ontario
Hamilton Beach Neighbourhood!! 382 Beach Blvd. Hamilton Over 1/2 acre private mature lot (76ft x 301ft) with amazing lake views. Presently set-up as 2 separate units or could easily be converted back to a large 1 3/4 stry, 4 bedroom single dwelling for extended or larger families (ADU). Clean and well maintained the same family for over 50 years. Large principle rooms, 24' x 15' living room with bar and fireplace, main floor laundry, large kitchen, separate office plus den. Character home and very unique throughout. Walk-out from dining area to a large deck, concrete patio and outdoor fireplace. Private yard, mature landscaped lot, detached double garage with workshop and extra storage area plus 2 additional storage sheds, Full services in place, fast access to major roadways/highways, bike path, mini golf, Hutch's, Barangas and the scenic Waterfront trail (12km). Steps to Lake Ontario and located across from Kinsmen Park. Family friendly neighbourhood and ideal for outdoor enthusiats, nature lovers or investors (AIRBNB potential). (id:49187)
176 Conestoga Drive
Brampton (Heart Lake), Ontario
Now available in the highly sought-after community of Heart Lake, this charming and exceptionally well-located home offers the perfect opportunity for both first-time buyers ready to step confidently into homeownership and investors looking to secure a reliable, income-generating property in a growing market. Thoughtfully designed for flexibility and long-term value, this residence features 3+1 spacious bedrooms, 2 full bathrooms, and two full kitchens - making it ideal for multigenerational living, rental income, or even future conversion into a duplex. The fully finished basement apartment includes a private side entrance, providing excellent potential for a legal secondary suite, in-law accommodation, or independent rental unit that could help offset your mortgage from day one. Set on an expansive 50x100 ft lot, the property offers plenty of outdoor space for entertaining, gardening, or future additions like an extended patio. The lot size alone presents unique potential in today's market, where yard space and privacy are becoming increasingly desirable. Whether you're planning to live in one unit and rent the other, house extended family, or simply invest in a property that grows with your goals, this home delivers a strong mix of comfort, convenience, and cash-flow opportunity. Located minutes from top-rated schools, transit, walking trails, parks, and all the amenities Heart Lake is known for,you'11 enjoy both a welcoming community and strong appreciation potential. (id:49187)
213 - 764 River Road E
Wasaga Beach, Ontario
Welcome to Aqua Luxury Beach Residences in Wasaga Beach, where beachfront living meets upscale design in this breathtaking, one-of-a-kind condo. Boasting a custom layout with panoramic views of Georgian Bay, this spacious 2-bedroom plus den residence offers three bathrooms, including a luxurious 5-piece ensuite in the primary bedroom, along with a welcoming foyer, dedicated storage room, and in-suite laundry with stacked washer and dryer. The oversized, custom kitchen flows seamlessly into the open-concept living area, where expansive windows and sliding doors provide uninterrupted water views all outfitted with elegant custom California shutters for privacy and style. Outdoor living reaches new heights with a stunning wraparound terrace, featuring a spacious covered front section ideal for relaxing or entertaining while enjoying breathtaking beach views. Additional highlights include a private parking spot, a permanent parking tag for a second vehicle, owned storage locker (#213), and ample visitor parking. Residents also enjoy access to resort-style amenities such as a heated inground pool, kids playground, and community clubhouse. Located directly on the sandy shores of New Wasaga Beach and close to all the best amenities of Southern Georgian Bay, this exceptional condo offers a rare opportunity to own a luxurious slice of paradise. Book your private showing today! (id:49187)
1720 Des Pins Road
The Nation, Ontario
Nestled on (almost) 25 sprawling acres, this recently renovated raised-bungalow offers unparalleled privacy and tranquility. Escape the everyday in this idyllic setting, boasting a brand-new chef's kitchen perfect for culinary enthusiasts and a luxurious, completely remodelled bathroom. Whole main floor renovated top to bottom including a large primary bedroom complete with a custom-built walk in closet. Car enthusiasts and hobbyists alike will appreciate the oversized garage and the expansive detached workshop, providing ample space for projects and storage. Enjoy the serene beauty of a large pond, complete with a private dock, ideal for fishing, relaxing, or simply soaking in the natural surroundings. Adding a touch of rustic charm, discover a finished outhouse on the property complete with a wood stove. Backs onto Forêt Larose. This show-stopping estate is ready for you to call it home! (id:49187)
389 Appalachian Circle
Ottawa, Ontario
Stunning 4-Bedroom Home with Loft, Den & Finished Basement on a Premium 50-Foot Lot! Welcome to this beautifully upgraded 4-bedroom, 3.5-bathroom home offering over 3,000 sq ft of finished living space in one of the areas most desirable neighborhoods. Situated on a premium 50-foot lot, this home delivers exceptional space, luxury, and privacy for the modern family. Step inside to discover 9-foot ceilings and rich hardwood flooring throughout the main level. A versatile main floor den makes the perfect home office or study, while the open-concept living room is anchored by a cozy gas fireplace, creating a warm and inviting space. At the heart of the home is the chef-inspired centre kitchen, designed to impress with quartz countertops, a gas cooktop, built-in oven, and a spacious dining area- ideal for cooking, entertaining, and daily living. From the main level, step out on to a large deck, perfect for family BBQs and outdoor dining. Additional main level features include a mudroom with inside access to the double-car garage and a stylish powder room for guests. Upstairs, elegant oak stairs with iron railings lead to a bright open loft, a perfect second living area or relaxation space. The primary suite offers a tranquil retreat with a luxurious 5-piece ensuite, including a soaker tub, double vanities, and a separate shower. Three additional spacious bedrooms and a full main bathroom complete the upper level.The fully finished basement extends your living space with a large recreation room, a full bathroom, and oversized look-out windows that flood the space with natural light, perfect for a home gym, media room, or guest suite.Outside, enjoy the fully fenced backyard, providing peace, privacy, and the ideal setting for outdoor entertaining or family fun.This home also features a 200 amp electrical service. Don't miss this incredible opportunity to own a thoughtfully designed home with high-end finishes, ample living space, and features that check every box! (id:49187)
264 Victoria Avenue
Belleville (Belleville Ward), Ontario
Located in Belleville's highly sought-after Old East Hill neighbourhood, this beautifully renovated 3-bedroom, 2 bathroom home offers the perfect blend of character and modern comfort. Step inside to a bright, open-concept main floor featuring new flooring, fresh paint, and stylish finishes throughout. The living and dining areas flow seamlessly, creating an inviting space for both relaxing and entertaining. The updated kitchen boasts sleek countertops, contemporary cabinetry, and stainless steel appliances, making meal prep a breeze. Upstairs, you'll find three spacious bedrooms with ample closet space and an updated full bathroom with modern fixtures and a clean, fresh design. A convenient main-floor powder room adds extra functionality. Outside, the private backyard offers a peaceful retreat with plenty of space for gardening, play, or outdoor dining. Enjoy living in this charming, tree-lined neighbourhood, just steps from downtown Belleville's restaurants, shops, parks, and schools. Move-in ready and full of charm, this Old East Hill gem is a rare find perfect for families, professionals, or anyone seeking a home in one of Belleville's most desirable areas. (id:49187)
326 - 1 Bloor Street E
Toronto (Church-Yonge Corridor), Ontario
Rare Opportunity To Own A Spacious 2-Bedroom Suite Over 1,000 Sq.Ft. At The Iconic "One Bloor" One Of Torontos Most Prestigious Addresses In The Heart Of Downtown. This Bright, Open-Concept Corner Unit Features 9Ft Floor-To-Ceiling Windows, A Simone Cecconi-Designed Kitchen With Custom Cabinetry And Premium Appliances, $$$ In Upgrades Including Pot Lights And A French-Style Accent Wall. Enjoy An Oversized Wrap-Around Balcony With Sweeping City Views. Approx. 46,000 Sq.Ft. Of Unmatched Amenities In The Building, Including Indoor & Outdoor Pools, State-Of-The-Art Gym, Spa, Fitness Studios, Lounge & More. Direct Underground Access To Two Subway Lines. Steps To The City's Best Dining, Shopping, Financial & Entertainment Districts. Move-In Ready Perfect For End Users Seeking Luxury Living Or Investors Looking For A High-Demand, High-Return Property In A Prime Location. (id:49187)
386 Berkeley Street
Toronto (Moss Park), Ontario
Welcome to 386 Berkeley Street, a rare opportunity to lease a fully furnished ($6000.00 mth), character-filled home in one of Toronto's most sought-after neighborhoods. Nestled on a tree-lined stretch of historic Berkeley Street, this distinctive 2-storey semi-detached home blends classic charm with modern design. From the moment you step inside, you'll notice a stunning wood burning fireplace, the soaring ceilings, large picture windows, and skylights that flood the space with natural light, creating an airy and inviting atmosphere. The home features three spacious bedrooms and four bathrooms, including a luxurious primary retreat with wall-to-wall closets and a beautifully appointed four-piece ensuite. The main floor showcases elegant hardwood floors and a gourmet kitchen outfitted with stainless steel appliances, flowing seamlessly to a private backyard with a large deck ideal for entertaining or simply unwinding outdoors. Downstairs, the finished basement includes a second kitchen, offering flexible living options for guests, extended family, or home office needs. With two-car parking, contemporary designer furnishings, and charming cedar shingles adding curb appeal, this home is truly turnkey. Located in the heart of vibrant Cabbagetown South, you're just steps to Riverdale Farm, local cafés, shops, and convenient transit. The homes on Berkeley Street are renowned for their character and charm, and this one is no exception offering a unique blend of style, warmth, and comfort in one of Toronto's most desirable enclaves. (id:49187)
6 Orsi Court
Barrie, Ontario
Tucked away on a tranquil cul-de-sac overlooking a picturesque ravine, this impressive 3,200 sq.ft. brick residence offers an exceptional living experience. The stately two-story exterior exudes curb appeal with its well-manicured landscaping. Step inside and be greeted by bright, living areas adorned with high-end finishes and thoughtful design elements. The gourmet kitchen is a chef's dream, featuring a large island and ample counter space. Relax in the spacious living room or entertain in the separate two dining areas. Offering 4 generously sized bedrooms and 3 bathrooms, including a luxurious primary suite, this home provides comfortable living quarters for the entire family. The primary bedroom is a true retreat with its spa-like ensuite and walk-in closet. Extending your living space outdoors, the backyard is an oasis of tranquility with a large deck overlooking the ravine. Relax and unwind in this serene setting, where the sights and sounds of nature become your personal retreat. Enjoy peaceful mornings or host evening gatherings while taking in the serene natural surroundings. Elevating the luxury experience, this remarkable home boasts a four-car garage with a triple-wide driveway, ensuring ample space for your vehicles and toys. Located in a desirable family-friendly neighbourhood, this stunning home offers a perfect blend of luxury living and natural beauty. Don't miss this incredible opportunity to make it yours (id:49187)
20 - 90 Thompson Road
Penetanguishene, Ontario
Welcome to Green Gables, located near the sparkling waters of Georgian Bay in historic Penetanguishene. This 2+2 bed, 2 bath townhome has plenty of natural light and is painted in neutral tones, providing a perfect backdrop for your personal furnishings and decor. This is an end unit with extra windows creating a nice, bright kitchen space with a breakfast area and walk-out to your private-use deck with a gas barbeque hook-up. You have a lovely living/ dining combination great room with flexibility to suit your needs, and an open rec room space on the lower level with a cozy freestanding gas fireplace. There is a spacious utility room, great storage and inside-entry to your garage. There is also a neighbourhood clubhouse with a large gathering space, kitchen, games area and work out equipment. It's just a hop-skip-and-a-jump to our vibrant downtown shops, restaurants, rec centre, the library, LCBO... near our beautiful Rotary Champlain Wendat Park along the waterfront, complete with a splash pad, swim area, washrooms, playground, dog park, a bandstand for summertime music, festivals and outdoor fun all year around. Close to marinas, the public pier, curling club, hospital, golf courses and all the other amenities our wonderful shoreline community has to offer you. It's only 4kms down the road to Midland, within an hour to Orillia and Barrie, and 90 minutes to the Toronto area. The furnace and central air were replaced in 2024, and the air exchanger was installed this year. What an opportunity for you to downsize in style and let someone else handle the grass and snow! COME EXPERIENCE IT FOR YOURSELF! (id:49187)
416 - 7950 Bathurst Street
Vaughan (Beverley Glen), Ontario
Fully Furnished Suite- Beverley at Thornhill Condominiums By Daniels Offers A Luxurious And Convenient Living Experience. This Over the Top Luxurious Furnished Corner Unit Suite Has Been Tastefully Upgraded By The Builder With 8 Inch Wide Hardwood Planks, Upgraded Washroom With Stand up Shower With Frame Less Shower Door And Upgraded Tiles & Faucet. Kitchen Has An Upgraded Island Counters With Granite, Upgraded Cabinets, Sink and Faucet. Parking Is Conveniently Located On P1 Prime Location. Residents Have Easy Access To Transit, Shopping, Entertainment, Green Spaces And Highways. The Stunning Amenities Such As A 24-hour concierge, Fitness Facilities And A State Of The Art Basketball Court Along With Sitting Areas & Pool Table, Also We Have Dedicated Spaces For Socializing And If You're Looking For Workspaces Or co-working Areas, These Are available In The Common Amenities Area, Or There Could Be Other Shared Spaces In The Building Making It The Perfect Place To Call Home. This corner unit, with its Sunny South-East Exposure With 180 Degree Views Makes It Feel Like A House With An Open Balcony To Relax and Enjoy Sunrise Or Sunsets, This Suite Is A Rare Find. This Suite Has Custom Blinds With Black Out Blinds For The Bedroom. The interior design, with top-quality materials, Lighting Fixtures And Finishes Promises A Private, Quiet And Serene Living Space. It Is Definitely A Great Opportunity For Those Looking For A Fully Upgraded, Furnished And Conveniently Designed Floor Plan Which Would Enhance Everyday Living At Its Best Stylish And Practical! Parking Conveniently Located On P1. (id:49187)
507 - 16 Wood Street
St. Catharines (Fairview), Ontario
Experience Effortless Living and Refined Style in this Beautiful Penthouse Suite at Fairview Condos. Situated in a quiet, well-constructed building with ICF walls for excellent soundproofing and efficiency, this bright and airy south/east facing unit enjoys sunlight throughout the day and a covered balcony with views of Lancaster Park. The suite is thoughtfully designed with accessibility in mind, featuring 36-inch wide doors throughout, ensuring ease of movement and comfort for all residents. The primary bedroom boasts a generously sized walk-in closet and a private ensuite. A spacious den with a closet serves perfectly as a second bedroom or home office, positioned at the opposite end of the suite for added privacy. At the heart of the home is an open-concept living room opening into the stylish kitchen, complete with quartz countertops, sleek stainless steel appliances, and a kitchen island that seats four. Enjoy year-round climate control with individually regulated heating and cooling, and a heated, well-lit garage with main-floor access that adds rare convenience during every season. Additional perks include a private storage locker, access to a stylish party room, and a welcoming sense of community throughout the building. Just steps from Fairview Mall, parks, grocery stores, and with quick access to the QEW, this stylish residence offers the perfect balance of comfort, location, and lifestyle. (id:49187)
129 Lady Slipper Way
Ottawa, Ontario
Looking for peace, privacy, and the charm of country living without sacrificing convenience? This beautiful 4-bedroom, 4-bathroom home is nestled on an expansive 4+ acre treed lot with no rear neighbours, offering the perfect blend of space, nature, and accessibility just minutes from town amenities and highway access. Set well back from the road on a gently elevated lot, the home boasts timeless curb appeal with a welcoming flagstone path leading to a spacious front porch ideal for quiet mornings or relaxing evenings. Inside, the main floor offers a classic and functional layout with formal living and dining rooms, a cozy family room with a wood-burning fireplace, and a bright eat-in kitchen designed for everyday comfort and entertaining. A main-floor den adds flexible space for a home office or hobby room. Upstairs, you'll find four generously sized bedrooms, including a private primary suite. The fully finished lower level offers even more living space, featuring a spacious rec room, a den, a full bathroom, and plenty of storage, making it perfect for a growing family, guests, or multi-use needs. Step outside to your own private retreat an expansive, tree-lined backyard with a large deck ideal for summer gatherings, BBQs, or simply enjoying the peaceful natural surroundings. Mature trees and a sense of seclusion make this property feel like a true escape from the everyday. This rare offering combines the best of country living with easy access to city conveniences all set on a remarkable 4+ acre lot in a highly desirable estate community. (id:49187)
Lot 4 Scott Lakes
Timmins (Tctdar Outside), Ontario
Welcome to this charming unorganized township 4-season cottage overlooking the serene Scott Lakes, just 36km from Timmins. Built in 2000, this retreat offers a perfect blend of comfort and natural beauty. The main cottage features a cozy interior with modern amenities, while a separate guest cottage includes a kitchen and a bedroom, ideal for visitors or extended family. Enjoy the outdoors with a small gazebo or summer bedroom nestled close to the lakefront perfect for relaxing or entertaining amidst stunning views. The property is equipped with a sustainable solar system and a luxurious 4-piece jetted tub for ultimate relaxation. Additional features include a spacious 3-bay garage, two outhouses, and a wrap-around deck, providing ample space for outdoor living and enjoying the tranquil surroundings. This property is a perfect year-round getaway or a peaceful primary residence in a beautiful lakeside setting. (id:49187)
14 Rockingham Court
London South (South R), Ontario
Welcome to 14 Rockingham Court-A Move-In Ready, Versatile Home with Incredible Potential! Located on a quiet cul-de-sac in one of London's most desirable, family-friendly neighborhoods, this beautifully upgraded home is surrounded by mature trees and offers the perfect blend of comfort, style, and flexibility. With over $350,000 in renovations completed between 2020 and 2025, this meticulously maintained 4-bedroom, 2.5-bathroom home is ideal for multigenerational living or as a rental income opportunity.The main level welcomes you with warm wood flooring, spacious living and dining areas, and a stunning kitchen featuring new cabinets and quartz countertops. The converted garage now serves as a versatile space perfect for entertaining or additional living. Upstairs, you'll find a convenient laundry area and well-appointed bedrooms, while the fully finished basement truly sets this home apart. With its private separate entrance, the lower level includes 2 bedrooms, a full kitchen, 1.5 bathrooms, its own laundry, and a generous living area ideal for extended family, a nanny suite, or as a turnkey rental unit. All-new electrical and plumbing systems, a concrete driveway, and a spacious patio add to the home's long list of updates and appeal. Whether you're looking to accommodate multiple generations under one roof or capitalize on a dual-living investment property, 14 Rockingham Court delivers unmatched flexibility. Just minutes from Wortley Village, Highland Country Club, and essential amenities, this is a rare find you don't want to miss. Schedule your showing today and discover the comfort, income potential, and versatility this exceptional home has to offer! (id:49187)
15 Allison Court
Strathroy, Ontario
This grand, custom built, 4 bedroom 3.5 bath, all brick home has stood the test of time. Located on a quiet cul de sac, complete with gorgeous trees, is awaiting it's next family to love it as much as the current and original owner does. It is located steps away from the Strathroy Conservation Area, with easy access for hiking, walking with the kids or the grandkids riding their bikes. You will be able to make memories that will last a lifetime. This lovely home has plenty of space, hardwood flooring, main floor laundry, a huge recreation room, parking for 6, a double car garage, a very private back yard with cobblestone patio and is close to schools, shopping and other amenities. If you are looking for a unique home in a great area, stop by for a visit...you might end up calling it your new home. (id:49187)
160 Victoria Street
Shelburne, Ontario
This fantastic property offers dual zoning, both C2 (commercial) and R2 (residential), as well as 2 separately metered buildings (a detached century home, and a detached 18 x 30 heated garage with loft) and is located in the downtown central core of Shelburne. Multiple potential exists with this property! Rental or retail or development opportunities are awaiting your own vision! (id:49187)
128 Bridlewood Boulevard
Whitby (Rolling Acres), Ontario
This beautiful and well maintained detached home is located in Whitby. Open concept kitchen, living room and family room with hardwood flooring, four bedrooms with carpet, and three washrooms. Private Fenced Backyard Facing Ravine, Quiet Street, Close To Schools, Shopping, Restaurants, Transit, Parks & All Amenities. Comes With Stainless Steel: Gas Stove, Fridge, Rangehood, Microwave, Dishwasher, Washer And Dryer On2nd Floor. Available June 1st, 2025. Application process will require credit check and employment verification.*For Additional Property Details Click The Brochure Icon Below* (id:49187)
69 Elmvale Crescent
Port Colborne (Main Street), Ontario
Welcome to this beautiful 3-bedroom, 2-bathroom brick back-split nestled in one of the areas most sought-after, mature tree-lined neighbourhoods. Situated on a generously sized lot, this home offers the perfect blend of space, comfort, and character. Step into a bright and functional layout thats ideal for families and entertainers alike. The backyard is perfect for summer barbecues, gardening, or simply relaxing. The lower level is a showstopper: a spacious rec room designed for entertaining, complete with a cozy fireplace, full wet bar, and direct walkout access to the backyard. Additional features include a single-car garage, ample storage, and the charm and curb appeal only a classic brick home can offer. (id:49187)
Lower - 137 Pineway Boulevard
Toronto (Bayview Woods-Steeles), Ontario
Client RemarksSun Filled Home In High Demand Area. Daycare/Primary School & Pineway Park At The Door. Walking To Zion Heights Middle School And Ay Jackson Ss, Close To Seneca College, Shopping,Go- Stn,Trails,Community Center And Library. (id:49187)
13 - 163 Buttermill Avenue
Vaughan (Concord), Ontario
Prime industrial unit in desirable complex. Well managed building located walking distance to subway and close to Hwy 400, 7 and 407. Nicely appointed offices, clean warehouse, buyer to assume liability for mezzanine comply order.. Office and warehouse measurements are approximate. (id:49187)
22 Vega Court
Welland (Prince Charles), Ontario
Welcome to 22 Vega Court. A charming and versatile 3 bedroom, 2-bathroom bungalow tucked away on a pie shaped lot on a quiet cul-de-sac in Welland's desirable Prince Charles neighbourhood. This well-maintained home offers a spacious layout, thoughtful updates, and excellent potential for an in-law suite or additional living spaceperfect for growing families, multi-generational living, or savvy investors.Step into a bright and inviting large foyer. Thee main floor, featuring a generous living room with a large picture window, formal dining area, and an updated eat-in kitchen with patio doors leading to a private, fully fenced backyarda great space for entertaining or enjoying summer days.Upstairs, youll find three comfortable bedrooms and a modern 4-piece bathroom. The lower level is fully finished, offering a large rec room with a gas fireplace, second bathroom, and a rough-in for a kitchen. Previously tenanted this space provides the perfect foundation for a separate in-law suite or rental unit Additional features include two attached single-car garage, a spacious driveway with double car pull through. Just steps from parks, schools, shopping, and public transit. Located close to Niagara College, the Welland Canal Trail, and major commuter routes, this home offers both convenience and a peaceful lifestyle. (id:49187)
1970 Marquis Avenue
Ottawa, Ontario
Proud to introduce this generously sized and thoughtfully designed four-bedroom family home located in one of Ottawa's most desirable neighbourhoods. A spacious front foyer welcomes you into a sunlit living room, highlighted by a charming wood-burning fireplace and a large bay window that fills the space with natural light. Adjacent is a formal dining room, also featuring a bay window, offering an elegant setting for hosting family and guests. The cozy family room includes a second wood-burning fireplace and sliding glass doors that open to a beautifully landscaped, private backyard oasis. Enclosed by a majestic 12-foot cedar hedge, this outdoor retreat is perfect for relaxation, entertaining, and creating lasting family memories. The main floor also offers a convenient powder room and direct access to the double-car garage from inside the home. Upstairs, the primary bedroom features a walk-in closet and a private three-piece ensuite. Three additional bedrooms and a full four-piece bathroom provide plenty of space for family living or visiting guests. The lower level extends the living space with a spacious recreation room complete with a built-in bar, plus a large workshop, laundry area, and utility/storage space. Located in a prestigious community renowned for its excellent schools, scenic parks, and quick access to everyday amenities, this home is only minutes from the LRT and Highway 417. This is a remarkable opportunity to personalize a spacious home in a truly unbeatable location. Book your private tour today this one is not to be missed! (id:49187)
11715 Plank Road
Eden, Ontario
Are you craving extraordinary? Are you wanting a cut above the rest? This immaculate, meticulously maintained 3 bedroom, 2.5 bathroom, custom built bungalow home on an impressive 0.39 acre lot will leave you speechless. Boasting 2,253 sq ft of exquisite living space, every last detail has been curated to emphasize luxury living, comfort and style. Family and friends will be begging to come over to be entertained so they can indulge in this luxury lifestyle. From the 9' ceilings, to the chef's dream kitchen, to the all encompassing high end finishes, your dreams have come true. Unmatched curb appeal with professional low maintenance landscaping, a detailed manicured lawn and back yard privacy for all of your seasons enjoyment. This home cannot be outdone. So close to the beaches of Lake Erie and Port Burwell Provincial Park (15 minutes), a stones throw from Tillsonburg and all its amenities. (id:49187)
463 King Street W
Chatham-Kent, Ontario
GRACE, CHARACTER, CHARM, AND INCOME WITH THIS HISTORIC HOME MAKE IT AN EXCELLENT CHOICE FOR AN OWNER OCCUPIED PLUS INCOME HOME. TURNKEY PROPERTY WITH 4 UNITS IN TOTAL PLUS COACH HOUSE FOR MORE INCOME POTENTIAL OR OWNERS PLAY HOUSE. CURRENTLY HAS A 7% CAP RATE WITH POTENTIAL FOR 9%. UTILITIES INCLUDED. INGROUND POOL OVERLOOKING CHATHAMS THAMES RIVER, WALKING DISTANCE TO DOWNTOWN. UPDATED ELECTRICAL AND FIRE CODE. GREAT OPPORTUNITY TO LIVE YOUR HISTORY AND HAVE INCOME TO ENJOY IT. VIEW TODAY! (id:49187)
221 Elmwood Avenue
Toronto (Willowdale East), Ontario
Magnificent Custom Residence On A Southern Prime Lot In Highly Coveted Pocket of Willowdale East! This Stylish Home Features: A Timeless and Unique Interior and Exterior Architectural Design! Approx 4,500 Sq.Ft of Elegant Living Space! High-End Millwork, Oak Hardwood Flooring, Coffered Ceiling, Led Potlight, Wainscotting, Wall Units, Juliette Balcony Accent, Full Custom Library, 4+2 Bedrooms and 7 Washrooms (5 Ensuite)! Soaring Ceiling Height, Attractive Open Concept Layout Includes Large Foyer Entrance, Beautiful Staircase, Formal Dining, Huge Living and Family Room, Walk-Out to A Family Sized Deck and Backyard! A Chef-Inspired Kitchen With Granite Countertops, Marble Floor, Pantry, B/I Bars, and State-Of-The-Art Stainless Steel Appliances! Large Breathtaking Master Bedroom with Two W/I Closets, 7-PC Ensuite and Skylight above! Three Other Big Sized Bedrooms with their Own Ensuite! Laundry in 2nd Floor! Sitting Area/Lounge with A Fantastic View for Family Entertaining. Finished Heated Floor W/O Basement Includes 2 Split Bedrooms, Two Full Bath, Own Laundry, Large Sitting Area and Eat-In Kitchen with B/I Benches and Breakfast Table Is A Great Opportunity for Generating Income! Lots of Parking Spots: 3 At the End of Backyard and 4 on the Driveway +2 Double Car Garages! Best Schools: Hollywood P.S, Bayview M.S, Earl Haig S.S! Steps Away From Shops, Parks, TTC, Community Centre & Entertainment! (id:49187)
507 - 4430 Bathurst Street
Toronto (Bathurst Manor), Ontario
*Attention Dental Graduates and Established Professionals!!* This is a fantastic opportunity for those looking to start their own practice. Modern dental office for sale, featuring two operatories, located within a well-established medical building that includes a pharmacy, lab, and X-ray facilities. Situated in a high-traffic area at the Bathurst/Sheppard intersection, this location ensures excellent visibility and accessibility. Just 1 Block North Of Sheppard Ave W On Bathurst St (T.T.C. Bus Route).The building offers ample free parking for both staff and patients. The office is fully equipped with digital X-ray, as well as endodontic and implant systems. Utilities, HVAC, and suite cleaning are included in the TMI.*Lease Details:* - Five-year lease ending on October 31, 2026, with the right to renew for an additional five years. - Notice to landlord required 9 months prior to lease expiration if you choose to stay. - Current rental rate: $15.50/s.f; TMI: $25.58/s.f. ** Upon landlord approval. Tenant has one reserved parking. **PRICE TO SELL** Don't miss out on this incredible opportunity! (id:49187)
54 Wells Orchard Crescent
King (King City), Ontario
Nestled on a quiet, family-friendly street in the heart of King City, this beautifully upgraded link home combines exceptional living space, contemporary style, and privacy. Offering approximately 2,805 sq. ft. of finished living area, it features 4 spacious bedrooms, a professionally finished basement, and an extra-deep lot complete with a private backyard and large deck ideal for entertaining or relaxation. The main floor showcases 9-foot ceilings, abundant natural light, a cozy gas fireplace, and an upgraded kitchen with granite countertops, premium appliances, and a paneled dishwasher for a sophisticated look. Upstairs, the luxurious primary suite impresses with vaulted ceilings, a walk-in closet, and a stunning 5-piece ensuite. The second level also includes three additional bedrooms, a convenient laundry room, and another full 4-piece bath. The versatile basement offers a spacious rec room, dedicated office, guest/games room, a 4-piece bathroom, and ample storage. Complete with a two-car garage and electric vehicle charger, this home is perfectly situated steps from top-rated schools, parks, shopping, and just minutes to Highway 400 and the King City GO Station, offering both convenience and comfort. (id:49187)
37 Jack Street
Huntsville (Chaffey), Ontario
This beautifully designed end-unit condo in the Highcrest Homes development offers the perfect blend of modern comfort and natural serenity. The open-concept living space features a stylish kitchen complete with a large island ideal for entertaining or casual dining. A clean, contemporary aesthetic in this open concept kitchen and living room area, offers ample cabinetry with soft-close doors and drawers, complemented by sleek stainless steel appliances. The spacious primary bedroom with forested views, includes a walk-in closet and a private ensuite bathroom, creating a personal retreat. The versatile additional room can serve perfectly as a guest bedroom, home office of flex space to suit your needs. Enjoy the convenience of a dedicated laundry room. Attached garage is 11x20, allowing for vehicle and additional storage space .Downstairs, a full unfinished walk-out basement complete with bathroom rough-in, offers over 1100 square feet of blank canvas ready for your personal touch-ideal for a home gym, recreation room, workshop, or future in-law suite. Whether you're looking to expand or invest, this versatile space adds tremendous value and opportunity. Enjoy the outdoors from two decks. Your upper deck off of the living room, outfitted with sleek glass railings that provide unobstructed views of the surrounding woods and scenic trails. Whether sipping morning coffee or barbecuing and relaxing in the evening enjoying amazing sunsets, you'll appreciate the peaceful, tree-lined setting. Walk out from lower deck directly to trails and surrounding woods, and enjoy gardening right outside your door! Conveniently located within walking distance to shopping and everyday amenities, this condo delivers the best of both convenience and tranquility-ideal for those seeking a low maintenance lifestyle without compromising on style or location and with ample visitor parking. This home is the perfect blend of comfort, style, functionality and offers stress-free living! (id:49187)
4838 124 Highway
Magnetawan, Ontario
Nestled on nearly 5 private acres surrounded by mature trees, this charming 3-bedroom, 1-bath brick bungalow offers peace and privacy in Magnetawan. This unique property has dual entrances, one providing convenient access to Hwy 124 and the Old Highway Rd. This property is both secluded and accessible. A large circular driveway welcomes you home to a spacious 2-car garage, woodshed, and additional storage/work shed, perfect for all your tools, toys, and projects. While inside you'll find a spacious open-concept kitchen and dining area, perfect for gatherings. The dining space walks out to a side deck, ideal for enjoying your morning coffee or evening meals outdoors. A stunning rock wall fireplace creates a cozy focal point in the living area. The full basement offers ample storage, a cold cellar, and plenty of potential for additional living space. Located just minutes from Ahmic Lake boat launch, this is a rare opportunity to enjoy nature, comfort, and convenience all in one. Watch the video tour for a closer look at this unique property. (id:49187)
48 Poechman Lane
Brockton, Ontario
Escape to this charming 4-bedroom cottage nestled along the picturesque Saugeen River. Perfect for nature lovers and outdoor enthusiasts, this property offers serene waterfront living with its own private dock and boat access. Whether you're fishing, kayaking, or simply enjoying the tranquil views, this location promises relaxation and recreation.Located at the end of a quiet dead-end back road, you'll experience the peace and privacy of country living, all while being conveniently situated between the vibrant towns of Hanover and Walkerton. This prime location ensures you're never far from shopping, dining, and local attractions, making it ideal for weekend getaways or summer retreats.Inside, the cottage features a cozy layout, four bedrooms and a 3 pc bathroom perfect for family to gather & unwind. The open-concept living area leads out to a covered back porch and spacious yard, where you can soak in the natural beauty surrounding the property. An attached garage & over half an acre of land are just a few of the added features of this peaceful retreat. **this home is seasonal and is not winterized / useable in below freezing temperatures** (id:49187)
239 Tecumseh Avenue E
London South (South F), Ontario
Welcome to 239 Tecumseh Ave East in Wortley Village, voted the best neighbourhood in Canada for its walkability, bike-friendly roads, community events, tree-lined streets, thriving local businesses, amazing restaurants and local bars. 239 Tecumseh Ave East is only steps to the Green, a short walk or drive to downtown, and only minutes from Victoria Hospital, making this the place to live! Step into this turnkey, beautifully renovated red brick home that blends modern updates with classic, old-world charm. This four-bedroom, two-and-a-half-bathroom residence has been thoughtfully updated, preserving some of its original character while incorporating stylish, contemporary finishes. The fully renovated kitchen is a chef's dream, offering top-of-the-line appliances, 14-foot quartz countertop island, high-end appliances including the 36-inch WOLF gas cooktop, and plenty of storage, perfect for both everyday living and entertaining. The primary suite is a serene escape, complete with a beautifully appointed en-suite bathroom, two large walk-in closets, and your private balcony to enjoy your morning coffee or nightcap. Step out back to your low maintenance yard great for entertaining complete with outdoor speakers, TV connection and external Wi-Fi, or just enjoy your professional-grade swim spa from Jacuzzi! The bonus feature is parking for 5 cars, three in the private front driveway and two in the double car garage out back. Excellent elementary and secondary schools all within walking distance. This is a rare opportunity to own a truly exceptional property in one of Londons most vibrant communities. Book your private tour today! (id:49187)
1226 Savannah Drive
London North (North C), Ontario
Welcome to this beautifully 1700+ sq. ft. home featuring an inviting open-concept layout perfect for modern living. Step into the bright, spacious foyer with soaring ceilings open to the second level, setting the tone for the elegance found throughout. The large kitchen, complete with maple cabinetry, crown molding, and a central island, overlooks the great room, separated by stylish decorative columns. Cozy up by the gas fireplace with a stunning stone mantle ideal for relaxing or entertaining. Upstairs, the generous primary suite offers a private retreat with double-door entry, walk-in closet, and a sleek 3-piece ensuite. Additionally, this home features ceramic tile, hardwood flooring, staircase with metal spindles, new roof in (2020), furnace and heat pump (2023), exterior living space, garden shed and plenty of green space for kids to play. Steps from elementary and secondary schools, shopping, and the ymca community centre, this home seamlessly blends comfort, style, and functionality a must-see! (id:49187)
56 Fifth Concession Road
Burford, Ontario
. A picture perfect 2.64 Acre hobby farm just north of Burford. Spacious Four level sidesplit 3-4 bedroom home with attached garage. Updated main bath.Second three piece bath off main floor laundry. Office, main floor laundry, family room with woodstove, lower level recreation room or gym with a fully finished storage room that could be a playroom etc. Bright spacious living room. Updated kitchen walks out to pool deck. separate dining room. Upgraded windows. New cooling system for upper bedrooms. Nice 1400 sq ft Six stall horse barn, two stalls have SoftStall mattress bottoms.. Separate wash stall, heated tack room and large upper hay loft. Water and hydro in barn. Wifi network to both horse barn and workshop as well as the house.. Mud free footing in dry lot paddocks, sand riding ring with excellent footing and drainage. Large flat grass paddock. Workshop is another separate building of approx 850 sq ft. currently used for storage and golf simulator. Fenced paddocks. And for those days that you need to cool off.... an inviting inground pool with surrounding deck. Small creek meanders across the back. Sandy soil. A perfect package for someone who has horses or other livestock. Nice house, pool, barn with loft and workshop. Pool updated to salt water with new compsite deck and covered patio. Curbside garbage pick up. 3 minutes to Burford,, a friendly small town with schools, parks, groceries, library, pizza and coffee shops as well as a Hardware store. less than 10 minutes to Paris, easy #403 access for commuters. Children bused to school. (id:49187)
1546 Hollywell Avenue
Mississauga (East Credit), Ontario
With over 4280 square feet of total living space, this beautifully updated executive home in the Olde English Lane area of East Credit has all the room your family needs! With gleaming hardwood floors, granite countertops, stainless steel appliances, updated washrooms and more, this home is ready for you to just move in and enjoy! Multiple fireplaces including a stunning floor to ceiling stone masterpiece in the family room, updated light fixtures, pot lights, crown mouldings, grand curving staircase - everything in this home presents a feeling of style and elegance. The main floor office and second floor den provide multiple work-from-home options. The gracious primary suite features a massive custom 5-piece ensuite, accessed via double French doors, that includes not only an extra wide double sink vanity but also a separate make-up station complete with a double set of lower drawers plus double upper cabinets. But that's not all - this 4 bedroom home is currently configured as a 3 bedroom with a giant walk-in dressing room from the primary - no more competing for closet space! Nestled close to the Credit River Valley, with too many parks to name them all, this incredible neighbourhood is perfect for enjoying the natural beauty of this spectacular area. With easy access to the 401 and just 8 minutes from the Streetsville GO station or 18 minutes to Pearson Airport, you can get to where you need to go in no time. With highly ranked schools and the wonderful shopping and dining options of nearby Streetsville, this is where you want to be. Book your own private showing and make this your next home! (id:49187)
54 Power Street
Toronto (Regent Park), Ontario
Step into an established and turnkey business opportunitysimply get the code, unlock the door, and you're in business. This modern, fully-equipped operation is ready for you to take over. Become your own boss and stop working hard to generate profits for someone else. The business comes with fully integrated systems, security, shelving, inventory, and the support of a strong franchise network. No staff required, no overheadyou're in control and directly benefit from the rewards. This automated grocery store is strategically located in a high-traffic area, surrounded by condos, thriving neighborhoods, and a strong customer base. All relevant information will be shared upon the execution of a Confidentiality Agreement. Please note that all prospective owners must obtain approval from the franchise organization. (id:49187)
624 Queen St W
Sault Ste. Marie, Ontario
Investor Alert! This 2000 sq. ft. duplex offers serious income potential with a 3 bedroom main floor and a 4 bedroom upper unit. A large detached two car garage off the rear laneway adds extra value. Located right on the bus route, it offers excellent convenience for tenants, a key rental feature. This is a contractor’s special in need of cosmetic updates, but the bones are solid and the upside is big. Priced to sell, this is your chance to build your portfolio! Don't miss out! (id:49187)
334 Rose Crescent
Midland, Ontario
Located in Midland, nearly new semi detached home completed in February 2024. Original foundation and garage floor. Three plus one bedrooms, 1.5 bathrooms, finished basement, all new utilities include water heater, furnace, salt water softener, and Life Breath clean air system unit that are all owned, no rentals, all located in the utility room with storage potential, new fridge, dishwasher and washing machine, newer dryer. The property features a 20'7" X 10'9" single car garage, a 16"8" X 5'5" front deck for a comfortable sitting area, a 19'8" X 10'5" rear deck, fenced-in back yard, open concept on the main floor, kitchen has ample storage and Corian counters, laminate floors run throughout, lots of natural light. It's a new home built with modern upgrades such as Wi-Fi Ecobee furnace and garage opener. The basement has a subfloor with laminate and storage beneath the stairs. Move-in ready with a modern design inside and out. Elementary school and a high school are within walking distance. Close to downtown Midland and Little Lake Park. This energy efficient home keeps the monthly bills very affordable, home is approximately 1,353 square feet. Newly paved driveway and fresh sod on the front lawn. Call today for your personal viewing! (id:49187)
1012 - 3240 William Coltson Avenue
Oakville (Jm Joshua Meadows), Ontario
Stunning Branthaven Condo (Assignment Sale)Welcome to luxury living in one of Oakvilles most sought-after communities! This brand-new, never-lived-in Branthaven masterpiece offers an impressive 1+1 bedroom layout with 600 square feet of thoughtfully designed open-concept space. From the moment you walk in, you'll be wowed by premium finishes, custom pot lights, designer light fixtures, upgraded cabinetry and smart home features that elevate everyday living. Enjoy floor-to-ceiling windows that flood the space with natural light, and take comfort in the convenience of owned parking and locker equip with electric charging capabilities. Ideally located with Oakville Trafalgar Hospital, GO Transit, major highways, Sheridan College, top-rated schools, restaurants, and shopping all just minutes away, this suite offers unbeatable connectivity and lifestyle. The building boasts exceptional amenities: 24/7 Concierge, State-of-the-art Fitness Centre, Rooftop Terrace with BBQs, Stylish Party Room & much more! Whether you're a first-time home buyer, savvy investor, or downsizing seeking a turnkey luxury home, this condo checks every box. Stylish, smart, and perfectly situated opportunities like this don't come often. Don't miss your chance to own one of Oakvilles finest new condos! (id:49187)
444 York Street
Cornwall, Ontario
Welcome Home, just a short walk to downtown restaurants, shops & library you will be delighted by what this property has to offer!You will be charmed by the rounded wall in kitchen, welcoming breakfast nook and architectural features that make this home stand out. The upper level boasts a showstopper 4 pc ensuite with walk in closet to complete the large primary bedroom suite. The property sits on a pretty corner lot that features great entertaining space. The third bedroom is in the lower level and features oversized windows and a separate entry that could allow for the possibility of a guest suite in the future. Monthly Costs: Water $74/ Gas $90 / Electric $130 Make your next house a home! This stand out is in excellent condition & is a pleasure to show, book your private viewing today! Click On Multimedia Button To View Sales Brochure. (id:49187)
4279 East Avenue
Beamsville, Ontario
Step into this stunning, fully renovated two-storey modern farmhouse where timeless charm meets thoughtful upgrades. The heart of the home is a chef’s dream kitchen, boasting a gorgeous statement piece wood island countertop, stone backsplash, stainless steel appliances, and clever storage throughout. A functional dining and living spaces perfect for entertaining - all finished in fresh, neutral tones. Enjoy peace of mind with major upgrades completed: home security camera system, 200 amp panel, gas furnace and A/C (2020), windows (2020), roof (2021), bathroom vanities and shut-off toilets (2021), CO/smoke detectors in all bedrooms and halls (2022), and a rented hot water tank (2023). The basement was fully waterproofed in 2023, including a sump system and battery back-up. The exterior shines with a new concrete border and asphalt driveway (2025), and a 250 foot deep lot with a shed, fire pit, and entertaining space. The crown jewel is the detached pull-through garage, with oversized 10x10 bay doors with high lift tracks and wall mount openers. 16’ tall walls make it ideal for a car hoist or car stacker, forced air furnace and radiant heated floors, a versatile entertainment loft, featuring a gym, 3pc bathroom, kitchenette, and spacious rec area—ideal for hosting game nights or relaxing in style. This move-in ready home is a rare combination of quality craftsmanship, updated systems, and exceptional lifestyle potential. A must-see opportunity! (id:49187)
1102 - 4140 Foxwood Drive
Burlington (Tansley), Ontario
This beautiful ground-floor, 2 Bedroom, 2 Bathroom CORNER unit features all new flooring and has been freshly painted throughout so it is ready for you to move right in! With 887sq.ft. this bright condo unit features a nice layout with an open-concept Living Room and Dining Room with sliding doors to the private, fenced-in patio; a neutral, updated Kitchen with lots of cupboards and a pass-through opening to the Dining Room; a spacious Primary Bedroom with a 3-pc Ensuite Bathroom plus a oversized walk-in closet; and an updated 4-pc Bathroom with Laundry closet. ***2 owned Parking Spots*** Enjoy the mature trees throughout the property. Close to Tim Hortons/Wendy's, Stores, Restaurants, Bus on Walker's Line. M.M. Robinson High School catchment area. (id:49187)



