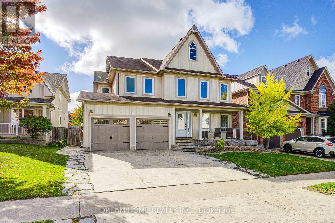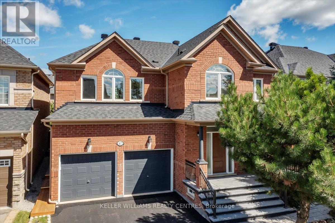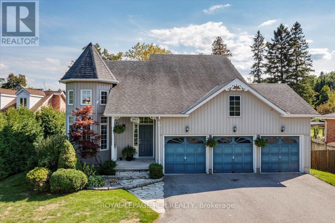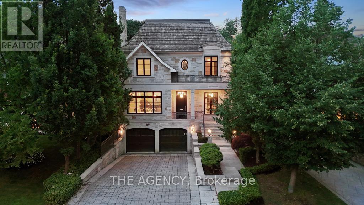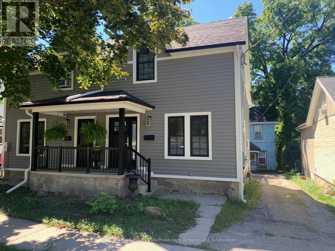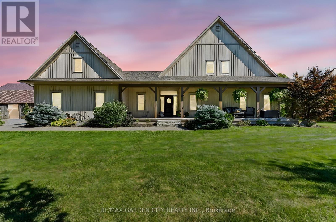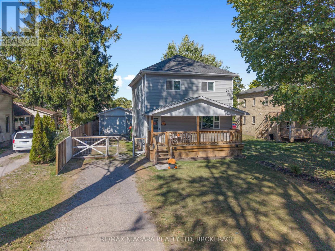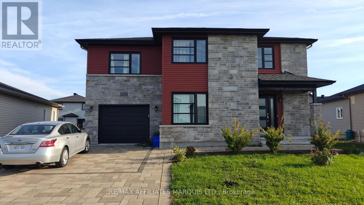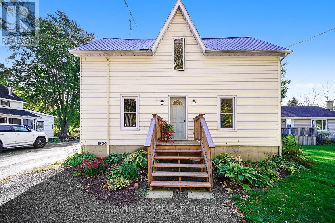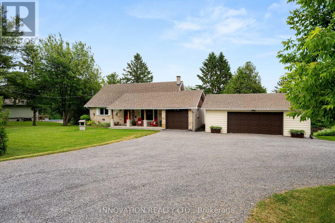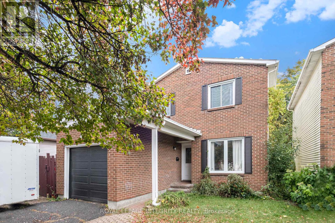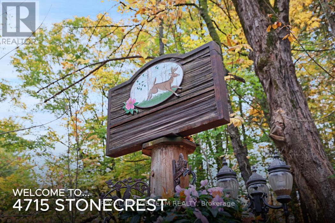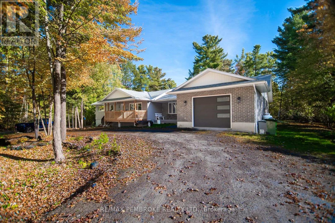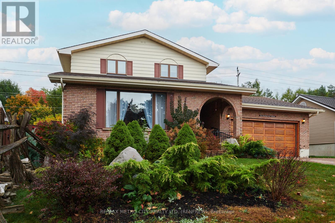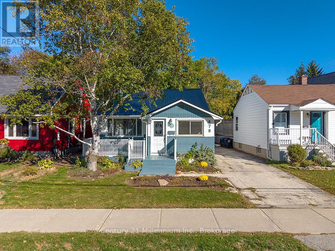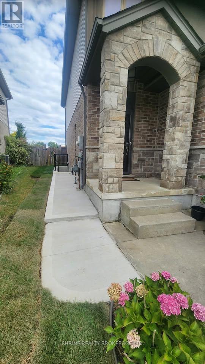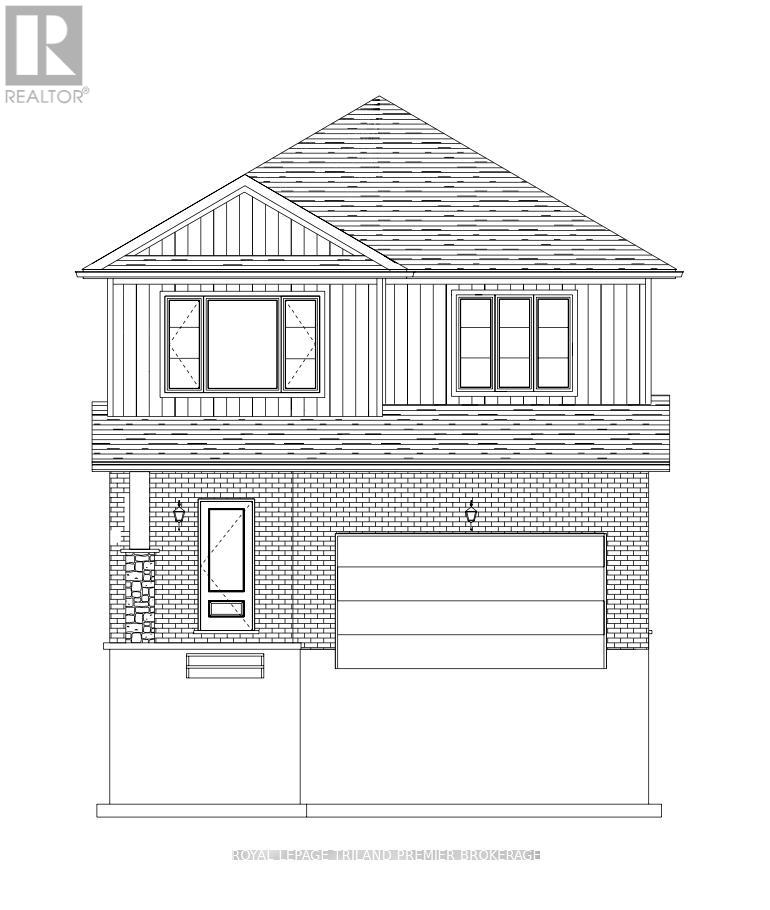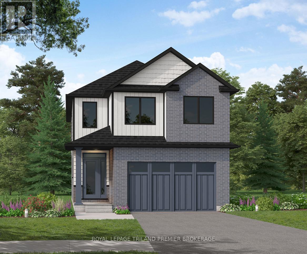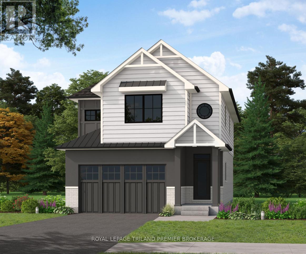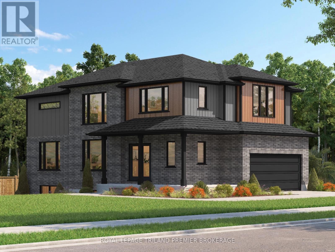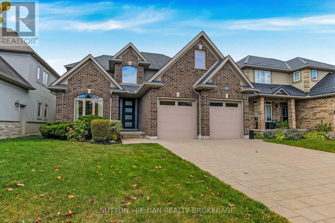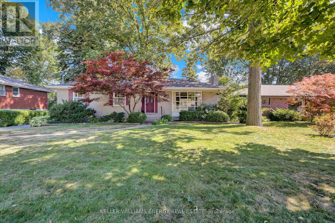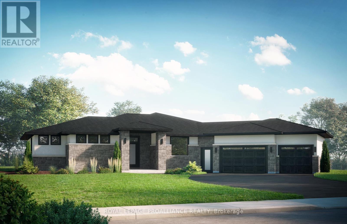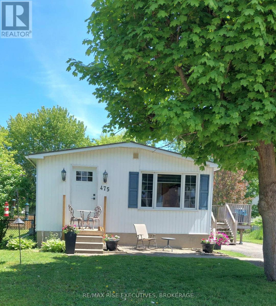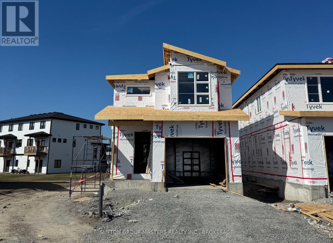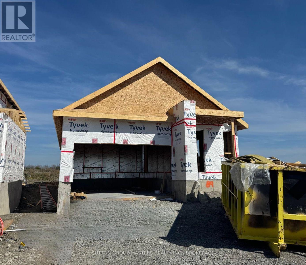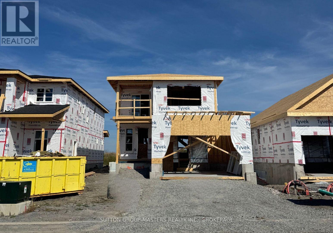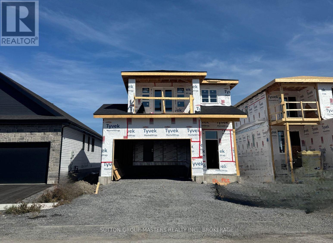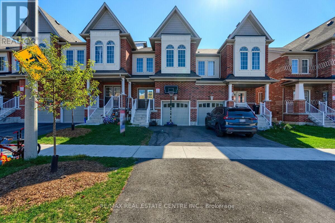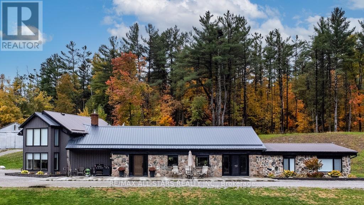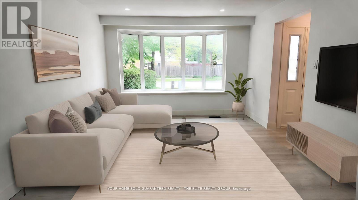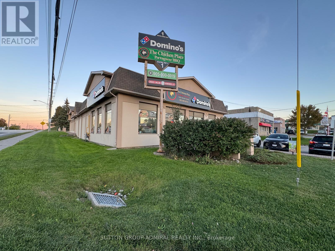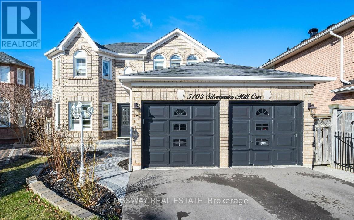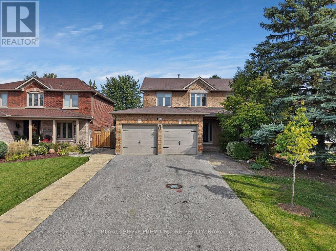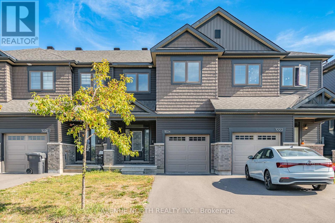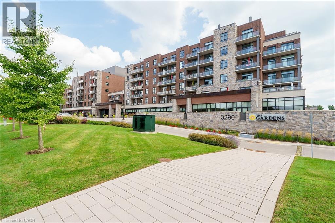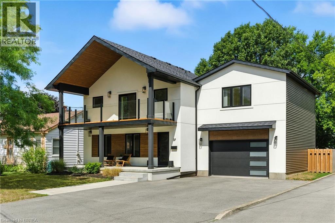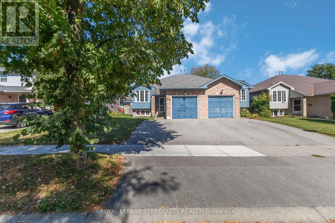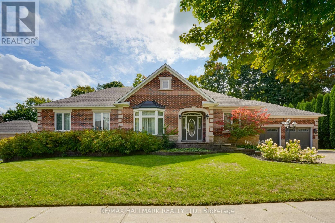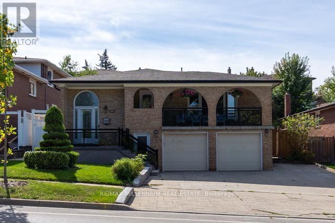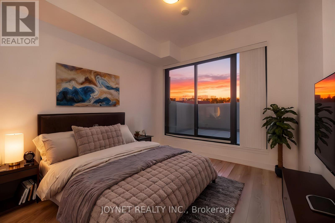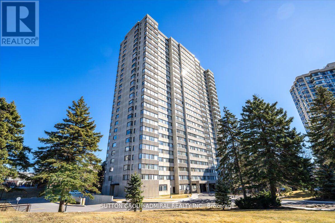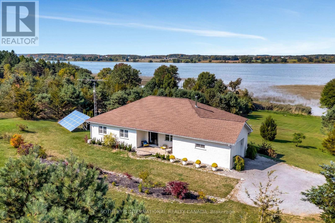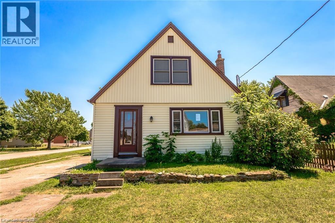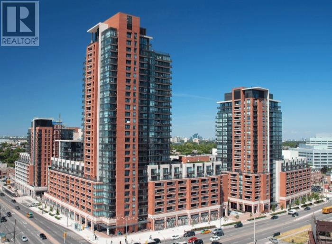23 Viscount Way
East Gwillimbury (Mt Albert), Ontario
Welcome To The Vibrant And Community Of Mt. Albert! This Beautiful Home, The Heart Of The Home Is A Stunning Custom Kitchen With A Large Centre Island And Abundant Cabinetry. The Family Room Boasts A Striking Feature Wall, Gas Fireplace, And Plenty Of Pot Lights, Creating The Perfect Gathering Space. A Bright Main Floor Office Oversized Windows. The Spacious Primary Suite Offers A Luxurious 5-Piece Ensuite And Walk-In Closet. Step Outside To Your Backyard Retreat, With An In-Ground Saltwater Pool. (id:49187)
47 Ames Crescent
Aurora, Ontario
Introducing a meticulously maintained and updated 4+1 bedroom residence, ideally situated on a tranquil, tree-lined crescent. Upon arrival, you will appreciate the absence of a sidewalk, which allows for convenient parking for up to 4 vehicles, complemented by newer patterned concrete steps and an elegant porch railing. Step inside to discover an inviting open-concept layout featuring 9-foot ceilings on the main floor. The spacious family-sized kitchen boasts Corian countertops, a custom exhaust hood, recessed lighting, and a stylish custom backsplash, making it a perfect space for culinary enthusiasts. The main floor also includes a cozy family room with a gas fireplace, as well as separate living and dining rooms, providing ample space for both relaxation and entertaining. Two interior staircases lead to the basement, with the primary oak staircase showcasing beautiful metal spindles. Convenience is key with a main floor laundry room that offers direct access to the garage and a separate side entrance. The primary bedroom is a true retreat, featuring a walk-in closet and a luxurious 5-piece ensuite complete with a soaker tub and a separate shower adorned with new glass. The three additional bedrooms are generously sized, with two of them offering ensuite bathrooms. The finished basement enhances the living space with a recreation room, an additional bedroom, and a 3-piece bathroom, making it ideal for guests or family activities. Outside, the very private fenced backyard is a serene oasis, featuring a large deck, a gazebo, and planter boxes for gardening enthusiasts. Numerous updates have been made over the past few years, enhancing both the functionality and aesthetic appeal of this remarkable home. We invite you to review the list of features and improvements that make this property truly exceptional. (id:49187)
1903 Metro Road N
Georgina (Sutton & Jackson's Point), Ontario
Welcome to 1903 Metro Road North - your perfect family retreat by the Lake! Stunning 3+1 bedroom, 2-storey home with finished basement offers the ideal blend of comfort, functionality, and location. Step inside to soaring 18.5 ft catherdral ceilings that elevate the spacious open-concept main floor, creating a warm and inviting atmosphere perfect for everyday living and entertaining and the added bonus of the primary B/R on the main level. A true standout feature of this property is the gas heated 27x20 ft 3-car garage with 10.5 ft in height, currently used as a garage and bonus living space - an ideal hangout zone for the kids or a versatile flex area for your lifestyle needs. Love to entertain? You'll fall in love with the oversized 30x20 ft entertainer's deck, complete with hot tub and views of your private pool-sized treed backyard. Whether it's summer BBQs or quiet evenings under the stars, this backyard is your personal escape. Plus, there's ample parking in the front for family and guests or to store your boat or trailer. Location is key - and this one can't be beat. Walk across the street and enjoy De La Salle Park or the quiet Franklin Beach and only a 3-minute drive to Willow Beach, you'll enjoy the best of Lake Simcoe living. Need to commute or run errands? Just a 15 minute drive to the 404 highway and a convenient public transit stop directly across the street connects you to grocery stores, shopping centres, schools, and the Newmarket GO Terminal. Don't miss your chance to own this versatile and beautifully maintained home in a prime Georgina location. 1903 Metro Road N is more than a house - it's a lifestyle. (id:49187)
190 Forest Hill Road
Toronto (Forest Hill South), Ontario
Set on Billionaires Row the prestigious Forest Hill Road this architectural gem by Kirkor Architect rests on an ultra-rare 45 x 190 ft south-facing lot. The façade pairs customized Indiana stone, American brick, and limestone with an upgraded cedar roof, copper eaves, and tin downspouts. **Designed and built to ISO 9001 certification Canadas first of its kind**This 7,500 sq. ft. residence across three levels showcases impeccable craftsmanship, structural integrity, and timeless luxury. Inside, a 39-ft gallery foyer reveals soaring 10-11ft ceilings, wide plank oak floors, and refined crown moldings. Formal living and dining rooms are anchored by a six-foot gas fireplace with marble surround and floor-to-ceiling windows. The custom walnut kitchen is a chefs dream, featuring a 60 Wolf range with grill and griddle, Sub Zero fridge/freezer, two Miele dishwashers, and a marble island. The adjoining breakfast area opens through French doors to the stone terrace and garden side al for seamless indoor-outdoor living. Upstairs, the primary suite boasts a private balcony, large dressing room, and a spa-like six-piece ensuite with heated limestone floors, air jet tub, steam shower with dual rain heads, and heated towel rack. Each additional bedroom offers its own ensuite with luxurious finishes. Custom glass and wrought iron railings accent the floating staircase. The lower level includes radiant heated limestone floors, a full theatre, wet bar, nanny suite, and walkout to a lush backyard oasis with a concrete saltwater pool, waterfall, year-round hot tub, and double cabana with kitchen and lounge. Heated drive, paths, and taps ensure year-round comfort. A true legacy home in the heart of Forest Hill. (id:49187)
114-116 Arthur Street
Guelph (St. George's), Ontario
This legal triplex is a rare find and a true cash-flow powerhouse. One half of the building is being completely rebuilt from the ground up, including new footings, and will be fully completed before Christmas. The other half was fully renovated in 2022 with updated electrical, plumbing, windows, and modern, quality updates throughout like heated flooring in the kitchen, high-end appliances, engineered hardwood, stunning bathrooms and skylights to bring in more light. With a coveted downtown location, this property offers incredible rental potential of over $8,100 per month-or choose to live in one unit and rent out the other two. Both sides of the building will be turnkey and ready for tenants or to move in. This triplex has a strong rental history and has never sat vacant, making it a perfect opportunity for investors seeking immediate income or a live-in scenario with supplemental rental income. Don't miss your chance to own a fully legal, high-performing investment property in the heart of the city. Contact the listing agent for full details and rental history. (id:49187)
250 Tyendinaga Drive
Saugeen Shores, Ontario
Lease available! This spacious lease is a showstopper! As you walk in the front entrance be prepared to be in awe of the wall of windows that let the bright light shine through. With the compliments of the dark floors and ceilings this space brings a sense of calmness as you walk through the property. Next, you will see a nice functional kitchen with an island, looking at the large, beautiful brick fireplace. Imagine eating dinner while enjoying the ambiance of the fire or entertaining guests off the living room which is also close to the kitchen for ease. As you walk upstairs you will find a sitting area that connects to an upper deck overlooking the golf course. Picture yourself sitting enjoying your morning coffee or tending to some paperwork for the day. Also upstairs you will find the primary bedroom with a walk in closest and ensuite with a double sinks. This stunning property with three bedrooms and two washrooms is a must see. This lease is located across from the Southampton Golf and Country Club and is close to amenities in Southampton such as local restaurants, beaches, grocery stores and lots of walking board walks. (id:49187)
411 Read Road
Niagara-On-The-Lake (Lakeshore), Ontario
Welcome to 411 Read Road, Niagara on the Lake where timeless charm meets modern convenience in the heart of wine country. This beautifully maintained home, built in 2011, offers over 2,400 sq ft of thoughtfully designed living space on a 1.2-acre lot, combining the peace of country living with the benefits of city water and a high end septic system. Step onto the large covered front porch, perfect for morning coffee or sunset views, and enter a grand foyer with an elegant sliding door concealing a functional back hall. Here you'll find a spacious mudroom, laundry area, and access to the oversized triple garage. At the heart of the home is a warm and inviting living room featuring a cozy gas fireplace and two sets of garden doors that open to the back deck, offering seamless indoor-outdoor living. The dinette area easily accommodates a large table, flowing into a gorgeous kitchen with generous cabinetry, brand-new quartz countertops, and a stunning backsplash perfect for entertaining or everyday living. A neatly tucked-away office nook provides a quiet space to work or study. The main floor primary suite is a private retreat, featuring his and hers walk-through closets and a luxurious 4-piece ensuite with a soaker tub, corner shower, and stylish vanity. Upstairs, two massive bedrooms each boast walk-in closets and share a 4-piece ensuite, ideal for family or guests. The finished basement offers comfortable additional living space with in-floor heating, 9 ft ceilings, and a fourth bedroom. Outside, enjoy unobstructed orchard views, a huge deck, hot tub, and ample yard space perfect for kids, entertaining, or even adding a pool. A bonus barn offers dry storage, with a newer steel roof. Above the garage, theres potential for an in-law suite or studio, giving you options for extended family or additional income. If you're dreaming of a country lifestyle without compromising on modern comforts, now is the time to make this Your Niagara Home. (id:49187)
31 Murray Street
Fort Erie (Central), Ontario
GARAGE LOVERS! This 4-bedroom home delivers exceptional value with views of the Niagara River; perfect for families or anyone seeking space and lifestyle. Fully renovated with updated electrical, plumbing, insulation, windows, doors, baths, kitchen, flooring, and main-floor laundry. The open-concept main floor flows seamlessly through the kitchen, dining, and living areas, with a washroom on every level. Step outside to a 150 deep fenced lot featuring an entertainers paradise; a new deck built around the above-ground pool, offering true resort-style vibes. A 25 x 17 detached garage with 10 ceilings, 60-amp service, and insulation is perfect for hobbyists or extra storage. The long driveway easily fits 8+ vehicles or a boat. Only 2 minutes to the QEW, Peace Bridge, and Garrison Rd; a complete package combining comfort, convenience, and lifestyle. (id:49187)
369 Belfort Crescent
Cornwall, Ontario
Built in 2020, this modern two-story 4+1 bedroom home is in an excellent location close to shopping, restaurants, grocery stores, and the local college. The main floor features a bright kitchen and dining area filled with natural light from large windows and a patio door, along with convenient laundry and access to a single-car garage. Upstairs includes a spacious family room and four bedrooms, including a primary bedroom with its own ensuite. The finished basement has a separate entrance through the garage staircase, offering potential for an in-law suite or guest area, with an additional laundry hookup. (id:49187)
12402 County Road 18 Road
South Dundas, Ontario
Spacious Family Home with Heated Garage and Loft, Great Location in Williamsburg! Check out this 4-bedroom, 3.5-bath home (with only a shower left to install in the basement bathroom) offering space, comfort, and incredible versatility! The detached heated garage with hydro and loft makes the perfect man cave, workshop, or teen hangout. Located in the charming town of Williamsburg, you'll enjoy the convenience of being just a short drive to Highway 401, Morrisburg, Winchester, or Ottawa, an ideal location for commuters or families. Main Level - Welcoming Entry: Step up to the front deck and into a bright, spacious living room. Flexible Layout: A separate dining room on the opposite side is perfect for large family gatherings or entertaining friends. Eat-In Kitchen: Features a large island and patio doors leading to the back deck, ideal for outdoor entertaining. Additional Features: Updated 2-piece bath and a large mudroom for everyday convenience. Upper Level - Primary Retreat: Spacious primary bedroom with his and hers closets and a private 4-piece ensuite. Additional Bedrooms: Three more bedrooms and another 4-piece bath complete this level. Lower Level - Ready to Finish: Includes a separate laundry area, storage space, and a family room with a 3-piece bath; just add a shower to complete it! Exterior & Extras - Detached Heated Garage: Equipped with hydro and a loft, ideal for hobbies, a games room, or extra storage. Large Backyard: Plenty of space for kids and pets to play. Numerous Updates: Many improvements throughout, including updates to the garage. This property offers great value, ample space, and a versatile layout, perfect for growing families or anyone who loves to entertain. Book your showing today! (id:49187)
1424 Notre Dame Street
Russell, Ontario
Riverside Living in Embrun! Welcome to 1424 Notre Dame Street a beautifully renovated 4-bedroom home backing onto the tranquil Castor River. Enjoy peaceful water views and breathtaking sunsets from your own backyard, all just minutes from Embrun's shops, schools, parks, and everyday amenities. This home has been thoughtfully updated with newer windows, kitchen, bathroom, and flooring all you need to do is move in and enjoy. Inside, you'll find a spacious, functional layout with generous living areas, perfect for both daily living and entertaining. An insulated and heated attached garage features a large entry closet just off the interior access door, adding convenience and storage. Plus, an insulated detached oversized two-car garage with a heater offers the perfect space for hobbies, tools, or extra vehicles. The perfect opportunity to own a waterfront property in a vibrant and growing community - don't miss out! (id:49187)
45 Raftus Square
Ottawa, Ontario
Welcome to this charming 3-bedroom, 1.5-bathroom DETACHED home located in the highly sought-after Pheasant Run community of Barrhaven. This lovely property offers a bright and functional layout, featuring spacious living and dining areas ideal for family living and entertaining. You enter to a spacious foyer leading you to a bright living room & dining room. Bright renovated kitchen with plenty of storage space. The second level features a spacious primary bedroom, 2 large additional bedrooms and a main bath complete this level. The home boasts a fully finished basement, providing additional space for a recreation room or home office. Enjoy a large fenced backyard, perfect for children, and outdoor gatherings. Situated on a quiet street, this home is just steps from schools, parks, shopping, and public transit, making it the perfect choice for families. This Barrhaven gem is not to be missed! Rental application required. (id:49187)
4715 Stonecrest Road
Ottawa, Ontario
Very easy to view and pride of ownership evident the moment you walk in the door (id:49187)
217 Shamus Way
Ottawa, Ontario
Welcome to this executive-style bungalow offering refined luxury and timeless design on a beautifully landscaped 2+ acre country lot. Impeccably built with a stately stone and brick exterior; this home exudes sophistication with warmth from the moment you arrive. The covered front porch and elegant glass entry open to soaring tall ceilings, rich hand-scraped hardwood floors, and expansive transom windows that flood the home with natural light. The open-concept living space centers around a striking double-sided fireplace and flows seamlessly into the designer Deslaurier kitchen, a true showpiece featuring full-height custom cabinetry, granite countertops, built-in stainless steel appliances, and a grand island with seating for four; perfectly designed for entertaining or for everyday living. The spacious primary suite offers a tranquil retreat with large windows, a walk-in closet, and a spa-inspired ensuite showcasing dual vanities and contemporary finishes. Additional bedrooms and a main-floor office and cozy den provide flexibility for family or remote work. Enjoy the relaxed country air outside under a covered 16 x 36 back patio with discreet power sunscreen, while looking out onto manicured lawns, lush gardens, and a completely private backdrop, ideal for gatherings or peaceful evenings as the sun sets. An attached oversized 4 car garage with extra tall insulated doors, direct basement access, a fully paved driveway with decorative lit stone pillars, and impeccable attention to detail complete this exceptional rural property. Experience the perfect blend of luxury, comfort, and craftsmanship in this remarkable bungalow. Truly a home to fall in love with! Welcome Home! (id:49187)
956 Cologne Street
Russell, Ontario
**PLEASE NOTE, SOME PHOTOS HAVE BEEN VIRTUALLY STAGED** Welcome to this stunning farmhouse-inspired 4-bedroom townhome, set on a rare private ravine lot with no rear neighbours. Perfectly balancing comfort, style, and location, this home offers both peace and convenience in one of the areas most desirable family-friendly communities. Inside, the bright open-concept layout is designed for modern living. At the heart of the home, the gourmet kitchen impresses with its abundance of cabinetry, large walk-in pantry, and inviting island with seating. The adjoining dining area is enhanced by oversized patio doors that frame serene ravine views while filling the space with natural light. A cozy living room nearby creates the ideal gathering place for family and friends. Upstairs, discover four spacious bedrooms, two full bathrooms, and a conveniently located laundry room. The primary suite is a true retreat with a generous walk-in closet and a private 3-piece ensuite. The lower level remains unfinished, offering endless opportunities to customize and expand to suit your lifestyle. Thoughtfully designed and beautifully situated, this rare find is ready to welcome its next family. Don't miss the chance to call it home! (id:49187)
40 Eileen Street
Laurentian Valley, Ontario
This purpose built side by side duplex makes for a great multi generational home. The recently added two bedroom addition has an adjoining door providing direct access between the units, perfect for those requiring assisted living. Nestled among the trees in a prestigious neighbourhood close to the Ottawa River the property is just a short drive to Pembroke. Unit A is bright and cheery with an open concept kitchen, dining and living room. The kitchen features modern white cabinetry and is enhanced by an authentic wood cook stove. The main floor also has a large primary bedroom with four piece en-suite and a huge walk-in closet. A three piece washroom, a large second bedroom and convenient direct access to the attached garage complete the main floor of Unit A. Downstairs find a cozy family room with a gas fireplace, two piece bath and tons of storage space. The charming addition, Unit B, is also an open concept living and dining area, featuring a large kitchen with clean white cabinetry, two good sized bedrooms, a three piece bath and convenient laundry all enhanced by gleaming hardwood flooring. The unfinished basement makes for a lot of dry storage space. Both units have separate propane furnaces and electric circuits. The large one acre lot is well landscaped with abundant wildlife to enjoy. Both units have front and rear porches perfect for relaxing and enjoying the tranquil setting. Only minutes from the Ottawa River this is worth a look! 48 hour irrevocable on offers. (id:49187)
115 Ivy Avenue
Renfrew, Ontario
Custom built 2 storey brick vinyl sided home, in excellent area of town. Home offers exceptional living space, plus beautifully manicured grounds. Eat in kitchen with stunning cherry wood cabinets, center island, granite counter tops, and a gorgeous deck overlooking the back yard. There is a pocket door from the kitchen leading to the dining room, living room and family room with gas fireplace. Main floor also includes laundry room with 1 - 2 piece bathroom. Second level features 3 bedrooms including the primary bedroom with 3 piece en suite, a walk in closet plus a 4 piece bathroom. Downstairs you will find a spacious rec room with wet bar, den high lighted with a gas fireplace, utility room, storage room, an office and a 4 piece bathroom. The double car attached garage is fully insulated, heated with thermostat gas heaters. Newer outside storage shed. Upgrades include updated insulation to R50 in 2020, new furnace in 2017, a new roof in 2014, plus many more. This is truly a turn key property! (id:49187)
479 Hurontario Street
Collingwood, Ontario
Charming 2 Bed, 1 Bath Home in the Heart of Downtown Collingwood! This well-located gem offers the perfect opportunity for first-time home buyers, downsizers or investors looking to add their personal touch. Featuring a detached garage with power, there's plenty of space for storage, a workshop or additional parking. Inside, you'll find a cozy functional layout ready for your vision. Enjoy the convenience of being just a short walk to downtown Collingwood's vibrant shops, restaurants, and gyms and only a quick drive to Blue Mountain Ski Resort for four-season recreation. A great location with tons of potential! (id:49187)
1972 Cherrywood Trail
London North (North M), Ontario
Elegant and newly renovated one-bedroom basement suite located in a highly sought-after North London neighborhood near Sarnia Road &Hyde Park Road. This thoughtfully designed unit offers modern finishes, privacy, and convenience, ideal for individuals or couples seeking a serene living environment. Featuring a spacious bedroom, modern kitchen with premium appliances, dedicated laundry, private entrance, and one driveway parking space, this suite is move-in ready with utilities included for simplified living. Just minutes to Western University, top-rated schools, parks, retail plazas, Costco, and major commuter routes enjoy easy access to everything while living in a safe, family-oriented community. $1500/month with utilities included, available immediately for lease (id:49187)
1303 Chickadee Trail
London South (South U), Ontario
TO BE BUILT: Sunlight Heritage Homes presents the Arlo Plan, to be built in beautiful Old Victoria on the Thames. Enter through the front door into the spacious foyer with generous storage closet, through to the bright open concept main level featuring kitchen with quartz countertops, 36" high cabinetry with crown and light valance, and island with breakfast bar; bright great room with hardwood flooring throughout the min level and convenient 2-piece powder room. The upper level has 3 generous bedrooms, including primary suite with double sinks; main bathroom and second floor laundry. Standard features include 36" high cabinets in the kitchen, quartz countertops in the kitchen, 9' ceilings on main floor, hardwood flooring throughout main level, stainless steel chimney style range hood in kitchen, crown and valance on kitchen cabinetry, built in microwave shelf in kitchen, coloured windows on the front of the home, basement bathroom rough-in. (id:49187)
1597 Chickadee Trail
London South (South U), Ontario
TO BE BUILT! Sunlight Heritage Homes presents The Broderick. 1949 sq ft of expertly designed living space located in desirable Old Victoria on the Thames. Enter into the generous open concept main level featuring kitchen with quartz countertops, 36" upper cabinets with valance and crown moulding, microwave shelf and island with breakfast bar; great room with 9' ceilings and large bright window, dinette with sliding door access to the backyard and convenient main floor 2-piece bathroom. The upper level includes 4 spacious bedrooms including primary suite with walk in closet and 4-piece ensuite with double sinks; laundry closet and main bathroom. Other standard inclusions: Hardwood flooring throughout main level (except bathroom), 5' patio slider, 9' ceilings on main level, bathroom rough-in in basement, drywalled garage and more! Other lots and plans to choose from. Photos are from previous model and show upgraded items. (id:49187)
1591 Chickadee Trail
London South (South U), Ontario
TO BE BUILT! Sunlight Heritage Homes presents The Warren. 1957 sq ft of expertly designed living space located in desirable Old Victoria on the Thames. Enter into the generous open concept main level featuring kitchen with quartz countertops, 36" upper cabinets with valance and crown moulding, microwave shelf and island with breakfast bar; great room with 9' ceilings and large bright window, dinette with sliding door access to the backyard and convenient main floor 2-piece bathroom. The upper level includes 4 spacious bedrooms including primary suite with walk in closet and 5-piece ensuite with double sinks; laundry room and main bathroom that has cheater ensuite access to second bedroom. Bright walk-out basement with access to backyard and pond. Other standard inclusions: Hardwood flooring throughout main level (except bathroom), 5' patio slider, 9' ceilings on main level, bathroom rough-in in basement, drywalled garage and more! Other lots and plans to choose from. Photos are from model home and show upgraded items. (id:49187)
1585 Chickadee Trail
London South (South U), Ontario
TO BE BUILT: Sunlight Heritage Homes presents the Percy Model, an exceptional home designed to cater to your family's needs and desires. Situated in the desirable Old Victoria on the Thames community, this residence offers a perfect blend of contemporary style and timeless charm. The Percy Model boasts a well- planned 2,030 square feet layout, featuring 4 bedrooms and 2.5 baths, providing ample space for both relaxation and the conveniences of everyday living. The 1.5 car garage offers convenient storage and parking solutions. Set on a prominent corner lot, the home enjoys enhanced curbappeal and additional outdoor space. The unfinished basement offers a versatile space with endless potential. Experience superior craftsmanship and thoughtful design in the Percy Model, and become a part of the vibrant Old Victoria community. Standard features include 36" high cabinets in the kitchen, quartz countertops in the kitchen, 9' ceilings on main floor, hardwood flooring throughout main level, stainless steel chimney style range hood in kitchen, crown and valance on kitchen cabinetry, built in microwave shelf in kitchen, coloured windows on the front of the home, basement bathroom rough-in. Photos are from previous model and show upgraded items. (id:49187)
1413 Kains Woods Terrace
London South (South A), Ontario
Your search ends here! Discover this exceptional family home in the highly sought-after Riverbend/Hunt Club West community. Ideally located near trails, parks, golf, skiing, shopping, and top restaurants. 2385 SqFt above grade & 899 SqFt finished basement. This 4+1 bedroom, 3.5-bathroom home blends functionality with designer finishes.Step into the welcoming two-story foyer that leads to an inviting main floor layout. The chefs kitchen is a dream for cooking and entertaining, featuring a newer gas stove, quartz counters, large island, drop hood vent, and floating shelves. The bright family room, complete with a gas fireplace and custom floating shelves, is perfect for gatherings, while the front room offers flexible use as a living room, dining area, or home office, enhanced by a stylish plaster accent wall.Outside, enjoy multi-tiered decks designed for privacy and aesthetic appeal, a covered porch with a cozy gazebo feel, a hot tub, and a fire pitall surrounded by lush trees. The primary suite boasts a large walk-in closet and a 5-piece ensuite with a soaker tub, walk-in glass shower, double sinks, and quartz counters. A charming loft-like bedroom over the garage adds character and versatility.The professionally finished basement is thoughtfully designed, featuring a spacious rec room with another gas fireplace, a large bedroom with walk-in closet, and a designer 3-piece bathroom. Practical upgrades include freshly re-laid paver stones in the driveway for years of worry-free maintenance. (id:49187)
15 Southwood Crescent
Belleville (Belleville Ward), Ontario
Welcome to this rare Southwood property. A home that blends comfort, character, and convenience. Tucked away on a mature, private, treelined street. This all brick bungalow offers a perfect balance of serenity and accessibility. Just minutes to Stanley Parkette, schools, the recreation centre, and shopping. Step inside to an oversized living room anchored by a classic fireplace on one end and a custom built-in bookshelf on the other. This inviting space is perfect for gathering with family or entertaining with friends. A separate dining room complete with French doors seamlessly connects to the bright family room at the back of the home. This kitchen is designed with both function and charm. Featuring ample storage, a convenient sit-up bar, a casual eating area. From here, you'll enjoy views of the beautiful landscape backyard. This home delivers on versatility. Enjoy a sun filled primary bedroom overlooking the back gardens along with two additional bedrooms and a full bathroom, plus 1 additional bedroom, bonus room and a full bath in the lower level. With its own separate entrance, the lower level is perfect for in-law accommodations or extended family. This outdoor space is a true retreat. With its ideal location, versatile layout, and welcoming spaces, this home offers so much for families and multigenerational living. We invite you to come and experience 15 Southwood Crescent for yourself. (id:49187)
235 Michael's Way
Prince Edward County (Ameliasburg Ward), Ontario
Strikingly less ordinary to-be-built 3 bed 3.5 bath home masterfully laid out & filled with gorgeous craftsmanship across more than 4200 sq ft of finished space. Located in Prince Edward County's newest executive subdivision, ideally located close to amenities & the 401 with municipal water & FIBE internet. Open concept living punctuated by gorgeous bespoke fireplace, quartz island, walk-in pantry & dining area with walk-out to the covered deck. Dedicated home office, 2pc bath & separate laundry room add ideal functionality for any family. True primary bedroom retreat with walk-out to rear deck, stunning 5pc ensuite w/ in floor heat, soaker tub &extraordinary walk-in closet with built-in cabinetry & quartz counters.2 beautifully located main floor bedrooms share a well finished 4pc bath. Fully finished basement includes guest bedroom, 4pc bath,flex use room for gym & huge open entertaining area. 3 car garage & .7 acre lot this home offers uncompromised space & style in PEC.**EXTRAS** This is a to-be-built home, photos are sample photos from the same model previously built. (id:49187)
475 Henrietta Street
Gananoque, Ontario
Great new listing located in Gananoque on a quiet street within walking distance to all amenities. This 3 bedroom home comes with a detached garage, 2 decks and a side yard. There is an open concept living room on the main floor with a large family room on the lower level. Move in ready - call for your showing today. (id:49187)
230 Dr Richard James Crescent
Loyalist (Amherstview), Ontario
Welcome to 230 Dr Richard James Crescent in Amherstview, Ontario! This soon-to-be ready single detached family home in Lakeside Ponds - Amherstview, Ontario is perfect for those looking for a modernized and comfortable home. This home has a total square footage of 1,750 and has 3 bedrooms and 2.5 bathrooms with features that include a ceramic tile foyer, hardwood flooring throughout the main level, 9'flat ceilings, quartz kitchen countertops, a main floor powder room, and a rough-in 3 pc in the basement. Further, you will find an open concept living area and a mudroom with an entrance to the garage. On the second level is where you will find 3 generous sized bedrooms including the primary bedroom with a gorgeous ensuite bathroom and a walk-in closet. The home is close to schools, parks, shopping, a golf course and a quick trip to Kingston's West End! Do not miss out on your opportunity to own this stunning home! (id:49187)
251 Pratt Drive
Loyalist (Amherstview), Ontario
Welcome to 251 Pratt Drive in Amherstview, Ontario. This soon-to-be finished 1500 square foot bungalow features 3 bedrooms and 2 bathrooms, with an open concept kitchen leading to a large living room/dining room. This home sits on a 40 foot lot and comes with many features throughout that are sure to impress that include A/C, quartz kitchen countertops, 9'ceilings, upgraded cabinets, ceramic tile and hardwood flooring throughout. The basement has a rough-in bathroom giving you the potential to turn the space into a secondary suite or a large open recreation space for the family! This home is close to shopping, parks, restaurants, golf, and more! Don't miss out on your opportunity to own this home! (id:49187)
253 Pratt Drive
Loyalist (Amherstview), Ontario
Welcome to this gorgeous new listing located in Amherstview, Ontario. This "Barkley" model build on a 40 foot lot with double car garage will soon be ready for occupancy and is perfect for those looking for a modernized and comfortable home. With a total square footage of 1,975, 3 bedrooms (with the option to make it a 4 bedroom) and 2.5 bathrooms, this home will be a must see and sure to please! Upon entering the main level you will find features throughout that include a Ceramic tile foyer, 9'flat ceilings, quartz kitchen countertops with soft close drawers and doors, a main floor powder room, an open concept living area, and a mudroom with an entrance to the garage. On the second level is where you will find 3 (or 4) generous sized bedrooms including the primary bedroom with a gorgeous ensuite bathroom and walk-in closet. The home features tiled flooring in all wet rooms and hardwood flooring on the main floor, hallways, living room, dining room, and kitchen with carpet on the stairs and the second floor. Paved driveway, sodded lots, and more! Do not miss out on your opportunity to own this stunning home! (id:49187)
255 Pratt Drive
Loyalist (Amherstview), Ontario
Welcome to this gorgeous new listing located in Amherstview, Ontario on Pratt Drive. This soon-to-be finished, brand new single-family detached home is perfect for those looking for a modernized yet comfortable home. With a total square footage of 2,115, 4 bedrooms and 2.5 bathrooms on a 40 foot lot this home is sure to please! Upon entering the main level you will find 9'flat ceilings complimented by delicate white coloured walls, quartz kitchen countertops with soft close kitchen drawers, a main floor powder room, and a mudroom just off the kitchen with garage access. The open concept kitchen creates the perfect space for entertaining or relaxing while watching a flick with the family! On the second level is where you will find 4 generous sized bedrooms including the primary bedroom with a 4pc. ensuite bathroom, walk-in closet, and double doors leading to a covered balcony above the garage. The home features tiled flooring in all wet rooms and hardwood flooring on the main floor, hallways, living room, dining room, and kitchen, with carpet on the stairs and the second floor. Better yet, personalize your home by selecting quality kitchen and bathroom cabinets and counter tops from Vendors Interior Packages. Do not miss out on your opportunity to own this stunning home! (id:49187)
1193 Kettering Drive
Oshawa (Eastdale), Ontario
Stunning two-story free hold town house offers modern living at its finest. A Stylish Kitchen With Top-Quality Appliances And Ample Counter Space, Dining Room, Breakfast Area And A Great Room For Family Gatherings. 2350 square feet of livable space With upgraded flooring and hardwood throughout the main floor, the kitchen, dining room, and great room seamlessly flow together. The second floor features four spacious rooms, including The Primary Bedroom Features a Large walk-in Closet and a Luxurious Ensuite Bathroom Complete with A Spa-Like Shower and Soaking Tub. Other 3 bedrooms use 3 piece bath room, Additionally, there is a bathroom in the basement (3-piece), a bathroom on the main floor (2-piece), and . Located close to Kettering Park, this home offers convenient access to outdoor recreation. Close To Everything Such As Walmart, Home Deport. Perfectly situated near Durham College and Eastdale Vocational Institute, it's an ideal choice for students or professionals. Don't miss out on this exceptional opportunity. Walk out to deep backyard to enjoy your summer. (id:49187)
829 Peace Road
Kawartha Lakes (Emily), Ontario
Experience the perfect balance of privacy, adventure, and modern luxury on this breathtaking 45-acre retreat. Surrounded by white pine, cedar, and birch, the property is alive with wildflowers, birdsong, and the gentle hum of nature - idyllic sanctuary just waiting to be called home. Explore your own spring-fed pond, scenic trails for hiking, biking, horseback riding, or cross-country skiing, and a charming sugar shack ready for maple syrup season. (With new lines.) Approximately 10 acres are cleared for pasture, offering endless possibilities. Nestled across from the pristine Emily Tract Forest and just minutes from a public boat launch, this location invites you to embrace the outdoors in every season. At the heart of the property stands a beautifully upgraded 4-bedroom, 4-bathroom home, perfectly paired with a versatile barn (Large Equipment storage, 3 stalls plus loose housing - good for horses and cattle too). Circular Driveway. Inside, discover: A custom kitchen with hidden walk-in pantry, soft-close pullouts, and professional-grade stainless appliances - side by side fridge/ freezer, huge centre island, farmhouse sink & beverage station. Heated floors in the entry and powder room. Dedicated office - open and bright just off the main floor family room. SO much storage! (14.4 x 12.2 feet - floor to ceiling!) with electrical and mechanical room. Thoughtful upgrades like: USB-integrated outlets and hardwired cable/internet throughout. Plus: newer windows, doors, wiring, plumbing, propane furnace, air conditioning, and water softener & steel roof too. Every detail reflects a blend of rustic charm and modern refinement crafted for comfort, functionality, and connection to nature. Whether you're a nature lover, hobby farmer, remote professional, or simply seeking tranquility, this rare property offers more than a home- it offers a lifestyle. (id:49187)
3276 Victory Crescent
Mississauga (Malton), Ontario
Over 100k spent in renovations. **Visit This Home's Custom Web Page For A Custom Video, 3D Tour, Floorplans & More!** Beautifully renovated 5-bedroom, 3-bathroom home in the heart of Malton. This spacious property offers excellent flexibility with two fully self-contained units, each with a private entrance perfect for multi-generational families or those looking for rental income potential. The main floor features a bright open-concept living and dining area, a modern kitchen with brand-new, never-used stainless steel appliances, and generously sized bedrooms. The basement unit includes an eat-in kitchen, spacious bedrooms, and a separate side entrance for added privacy and convenience. Located just minutes from Pearson International Airport and close to grocery stores, pharmacies, schools, parks, and all daily essentials, this move-in-ready home is a fantastic opportunity for both end-users and investors. (id:49187)
1 Industrial Parkway S
Aurora (Aurora Grove), Ontario
Investment Opportunity in the Heart of Aurora! Prime Exposure at Wellington St E & Industrial Pkwy S directly across from the upcoming 12-storey Hartman Square Condo Development. Exceptional high-exposure corner property with excellent future development potential, just steps from the Aurora GO Station (less than 200m). Features include ample on-site parking, prominent street signage, and outstanding visibility. Seller Take-Back First Mortgage available at an attractive rate. Ideal for investors or developers looking to secure a prime asset in one of Auroras most sought-after and rapidly developing areas. (id:49187)
5103 Silverwater Mill Crescent
Mississauga (East Credit), Ontario
Gorgeous Home on a Premium Pie-Shaped Lot in Mississauga! This beautiful 4+2 bedroom, 4-bath residence offers exceptional living space with a finished basement apartment and a private separate entrance ideal for extended family or rental income. Step into a bright, open-concept living and dining area featuring elegant tray ceilings and abundant natural light. The cozy family room includes a double-sided gas fireplace, while the custom white kitchen boasts stainless steel appliances and quartz countertops, perfect for modern living. The spacious primary bedroom features a 4-piece ensuite and walk-in closet. Two additional well-sized bedrooms and a second full bath complete the upper level. An exceptional opportunity to own your dream home in a sought-after Mississauga neighborhood! (id:49187)
417 Kingsview Drive
Caledon (Bolton North), Ontario
This attractive and meticulously maintained 4-bedroom, 4-bathroom home offers approximately 2,500 sqft of comfortable living space designed with family in mind. Step inside to find a bright and inviting main floor featuring a large sun-filled family room, an oversized dining area perfect for entertaining, and a sleek upgraded kitchen with a modern island and walk-out to your private backyard retreat. A spacious home office and practical mudroom with direct garage access add both function and convenience to everyday living. Upstairs, discover four generously sized bedrooms, including a stunning primary suite with a newly renovated 3 pc ensuite, plus a second beautifully updated bathroom. The lower level is fully finished with a brand-new kitchen, bathroom, and expansive living area ideal for an in-law suite, teen space, or potential income opportunity. Outdoors, your very own backyard paradise awaits. Enjoy summers around the heated saltwater pool with safety cover, interlock patio, and plenty of room to host family and friends. Set in one of Boltons most sought-after neighbourhoods, this home is within walking distance to excellent elementary and secondary schools, recreation centres, and parks. Add in the spotless neutral décor, finished basement with wet bar rough-in, charming front porch, and interlock walkways this home truly has it all. (id:49187)
1024 Kijik Crescent
Ottawa, Ontario
Move-in ready, this nearly 2,000 sq.ft. townhome was built in 2022 by EQ Homes in the desirable Pathways community of Findlay Creek. The main level features 9-foot ceilings, hardwood flooring, and a modern kitchen with stainless steel appliances (2024), a spacious island, abundance of kitchen storage space, and an open-concept living and dining area. Upstairs, you'll find a generous primary bedroom complete with a walk-in closet and private ensuite, plus two additional bedrooms and a full bath. The fully finished lower level offers a bright and versatile recreation space with a large window and plenty of storage. Ideally located close to parks, top-rated schools, shopping, public transit, and all of Findlay Creeks growing amenities. (id:49187)
3290 New Street Unit# 206
Burlington, Ontario
Luxurious retirement living in the sought after Maranatha Gardens seniors life lease building, this 1 bedroom + den, 2 bathroom apartment, an unparalleled lifestyle for seniors aged 55 plus. With 1071 square feet, this exceptional property boasts beautiful hardwood floors and an upgraded kitchen compete with a large island. But what truly sets this apartment apart is its beautiful rooftop terraces, and a combined 700 sq ft of private outdoor space. The building itself includes party rooms, a fitness room, woodworking workshop, library, and a 4th floor rooftop terrace equipped with BBQs. With secure underground parking, this extraordinary property represents the best of retirement living. (id:49187)
37 Barnes Avenue
Brantford, Ontario
SHOWSTOPPING TWO-STOREY IN DESIRABLE HENDERSON! Welcome to this stunning 4-bedroom, 2.5-bathroom home offering over 1,728 sq. ft. of living space nestled in one of Brantford's most sought-after neighbourhoods. With exceptional curb appeal and a spacious interior this home is ideal for families and entertainers alike! Step inside to a warm and inviting main floor featuring a cozy living room and a formal dining room, perfect for hosting gatherings. The modern, open-concept kitchen is designed to impress with stainless steel appliances. A 2-piece powder room and a convenient laundry room with garage access complete the main floor. Upstairs, retreat to your spacious primary bedroom with vaulted ceilings, a private balcony, large walk-in closet, and a luxurious 4-piece ensuite. Three additional generous sized bedrooms and a 4-piece main bathroom provide plenty of room for family or guests. The finished basement with a large rec room, perfect for movie nights or games. Plus an additional office space and plenty of storage in the furnace room. Step outside to enjoy the expansive lot, ideal for summer evenings, gardening, or entertaining in your private backyard. An attached 1.5 car garage adds everyday convenience with ample parking. Located just minutes from schools, parks, trails, and amenities, this exceptional home truly offers it all. Don’t miss your chance to own this showstopping property—book your private showing today! (id:49187)
26 Joliet Street
London East (East I), Ontario
Welcome to 26 Joliet St, a beautifully maintained semi-detached raised bungalow offering 4 bedrooms and 2 full bathrooms in a highly convenient London location. This home is perfectly set up for multi-generational living or to maximize income potential with a versatile layout. The main floor features a bright, open-concept living/dining area and two spacious bedrooms. The lower level provides an additional two bedrooms, a second full bathroom, and a separate living space. Enjoy outdoor living in the generous backyard, complete with a hot tub-ideal for relaxing and entertaining guests! The property also boasts a huge driveway accommodating up to 4 vehicles plus an attached garage for added convenience. With its excellent location just minutes from Highway 401, schools, and major amenities, this home combines comfort, space, and unbeatable accessibility. Don't miss this smart investment opportunity! (id:49187)
71 Willow Farm Lane
Aurora (Hills Of St Andrew), Ontario
Dont miss this rare opportunity to own one of the largest bungalows on the market in Aurora, offering 3,140 sqft above grade (MPAC) w/ 9 ft ceilings and approx 6,000 sqft of total space. Nestled on a quiet street in the prestigious Hills of St. Andrew, this executive home sits on an impressive 98' x 283' irregular over half-acre ravine lot surrounded by lush mature trees that provide serenity, privacy, and a forested landscape that makes the property low-maintenance. Set amid a collection of opulent estate homes, this property blends tranquil, nature-inspired living with close proximity to Auroras finest amenities, schools, golf clubs, and vibrant downtown. Large picture windows along the back of the home frame breathtaking ravine views from the kitchen, breakfast nook, family room, and primary suite, filling the interior with natural light. Lovingly maintained and updated by the original owners, the home was custom-designed and expanded from the builder to provide spacious and luxurious living. The main floor also features a powder room for guests and a spacious laundry/mud room. The primary suite, spanning approximately 675 sqft, features a spacious five-piece ensuite and a generous walk-in closet, with direct ravine views and a walk-out to the deck, as well as a cozy fireplace that adds warmth and character to this serene private retreat. The finished lower level adds approximately 3,000 sqft of versatile living space. It includes a spacious 2,000 sqft area featuring an open-concept recreation room, additional bedroom, full bathroom, workshop, and ample storage. The remaining 1,000 sqft is a fully self-contained in-law suite with its own separate entrance, complete kitchen, living area, bedroom, bathroom, and private laundry, making it ideal for extended family, live-in help, or income potential. Spacious bungalows on large private lots in sought-after, upscale areas like this are exceptionally rare and nearly impossible to replace, so dont miss your chance. (id:49187)
Lower - 99 Willis Road
Vaughan (East Woodbridge), Ontario
Clean & Spacious One-Bedroom Walkout in Prime Woodbridge Location!Welcome to this large ground-floor apartment in a beautifully maintained raised bungalow. Located in one of Woodbridge's most sought-after neighbourhoods, this unit offers both comfort and convenience. Just 5 minutes to Hwy 407 and under 10 minutes to Hwy 400 & 427 perfect for commuters!This bright and inviting suite features a large eat-in kitchen, a cozy living room, and a modern 3-piece bathroom. Enjoy upgraded features including pot lights, panelled walls, and a separate spacious laundry room for your exclusive use.Step directly out to a walkout patio ideal for relaxing or entertaining. Includes parking space on the driveway. Students are welcome. Tenant to pay 35% of utilities. (id:49187)
714 - 2799 Kingston Road
Toronto (Cliffcrest), Ontario
Bright, Spacious & Smartly Designed 2-Bedroom Condo with Parking! Step into this beautifully laid-out 2-bedroom, 2-bath suite featuring a square and functional floor plan with excellent flow and no wasted space. The split-bedroom layout ensures privacy, while each bedroom enjoys its own private balcony, filling the home with natural light and fresh air. The open-concept living and dining area is perfect for entertaining or relaxing after a long day. Located in a vibrant neighbourhood close to public transit, shopping, dining, parks, waterfront and the U of T Scarborough campus, this home offers the perfect blend of modern comfort and urban convenience. Enjoy 24-hour concierge, gym, media room, party room, and visitor parking. Move-in ready and a great investment opportunity don't miss this gem! (id:49187)
1501 - 133 Torresdale Avenue E
Toronto (Westminster-Branson), Ontario
Step into elegance with this exquisite, fully renovated 2-bedroom + den, 2-bathroom condo in the prestigious North York community. Nestled amidst the lush, serene landscapes of G. Ross Lord Park, this meticulously upgraded 1,060 sq. ft. residence offers an unparalleled blend of sophistication and modern comfort. Designed with a seamless open-concept layout, the space is bathed in natural light, accentuating the rich vinyl flooring and carefully curated finishes.The gourmet kitchen is a chef's dream, featuring stunning quartz countertops, and backsplash,and top-of-the-line appliances (only 3 years new). The versatile den serves as the perfect home office, an inviting third bedroom, or a charming playroom. Indulge in the convenience of an en-suite locker, providing ample storage without compromising on style. Every detail has been thoughtfully designed to offer the perfect balance of luxury and functionality. The building offers excellent amenities including a gym, pool, sauna, ping pong and billiards room, with a bus stop to finch station commuting and outdoor activities are effortless plus the highly anticipated new Centennial library set to open in 2025. Combining pace, comfort and convenience this condo is a fantastic place to call home! (id:49187)
188 County Road 18
Prince Edward County (Athol Ward), Ontario
Set on twelve private acres along the shoreline of East Lake, this custom ICF-built brick bungalow offers an expansive yet grounded expression of County living. With more than 4,000 square feet of light-filled living space, the home is designed for comfort, effortless flow and connection to nature, gathering, and a quieter rhythm of life.The main floor features nine-foot ceilings and an open layout that brings the kitchen, dining and living areas together. Large windows draw in natural light and frame spectacular views of the lake. The kitchen offers clean-lined cabinetry, a generous breakfast area, and intuitive flow, while the living area provides a warm, welcoming place to gather.Each bedroom offers balance and proportion, including the primary suite with its five-piece ensuite and walkout to the deck - a space that feels quietly timeless and restorative. All bathrooms have been updated with modern tilework and refined fixtures complementing the home's contemporary design and natural setting.The lower level extends the home's versatility with a spacious lounge/games area, additional bedroom, full bathroom, and direct walkouts making it well-suited to guests, family, or multi-generational living. Every comfort has been considered: in-floor radiant heating on both levels, a Pacific Energy woodstove for winter evenings, central air conditioning, and a high-efficiency forced-air system. Outdoors, the landscape unfolds toward the lake - a setting to gather, reflect, and reconnect. Located just nine minutes from both Picton and Sandbanks, the property balances rural stillness with everyday convenience. Rooted in nature and defined by calm, this East Lake residence captures the quiet luxury and enduring ease of Prince Edward County living. (id:49187)
12 Karen Avenue
St. Catharines, Ontario
Welcome to 12 Karen Avenue, St. Catharines – a beautifully renovated lower-level apartment that blends comfort with convenience. This one-bedroom, one-bath suite has been fully updated and offers a modern open-concept layout, sleek countertops, new appliances, and stylish finishes throughout. The spacious bedroom includes ample closet space and an en-suite 4-piece bathroom with contemporary fixtures. Enjoy the ease of private in-suite laundry, your own walk-in entrance, and one included parking space. Located in a quiet, family-friendly neighborhood, this home is designed for practical living. Rent is $1,395/month with the tenant responsible for hydro. Perfect for those seeking a modern, low-maintenance rental in a convenient north-end location close to amenities, shopping, and transit. Schedule your viewing today! (id:49187)
241 - 36 Via Bagnato Street
Toronto (Yorkdale-Glen Park), Ontario
Rare on the market! Luxurious Condo by Lanterra with South-Facing Layout and huge Private Backyard! This unique unit has 440 sq ft of finished private backyard space!Experience stylish living in this beautifully designed unit featuring soaring 9-foot ceilings, granite countertops, tile and hardwood flooring, and an open-concept layout that feels incredibly spacious.Resort-style amenities include a stunning outdoor pool, 24-hour concierge service, a fully equipped gym, hot tub, sauna, party room, visitor parking, and even EV charging stations.Prime location with unbeatable convenience just minutes to Highways 401, 400, and Allen Road. Close to Yorkdale Shopping Centre, parks, schools, and more!Includes one underground parking space and two storage lockers. (id:49187)

