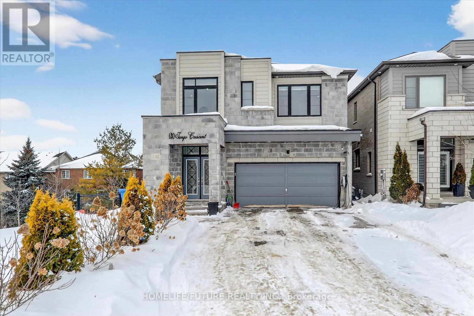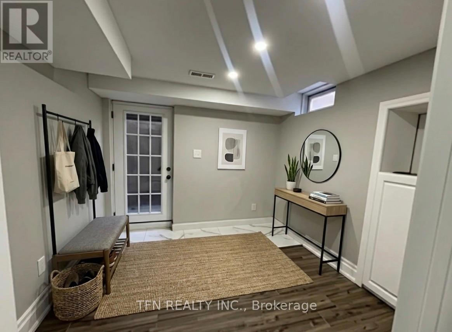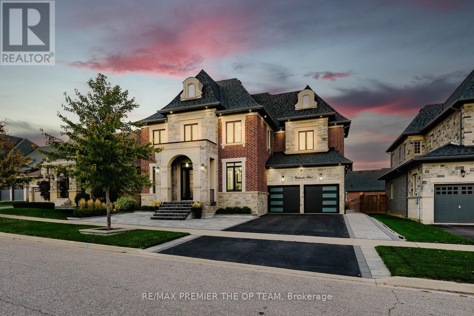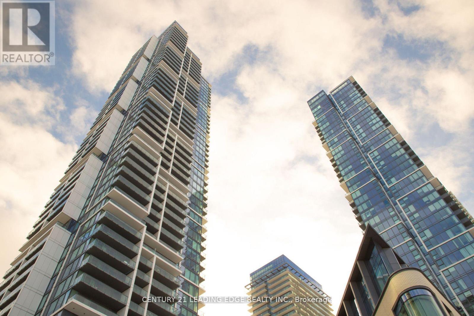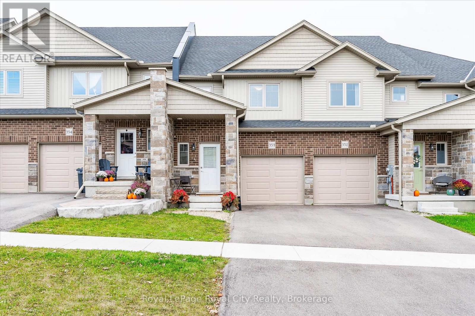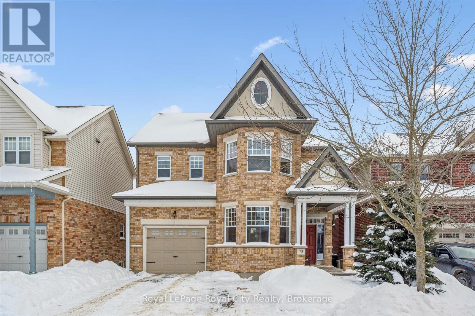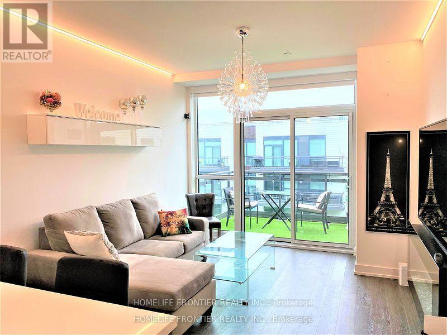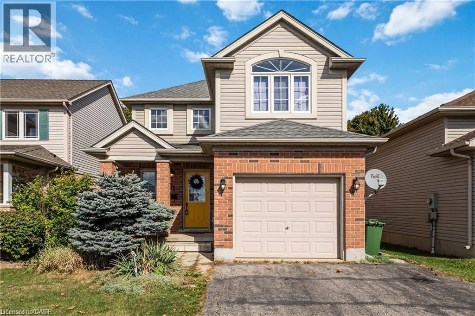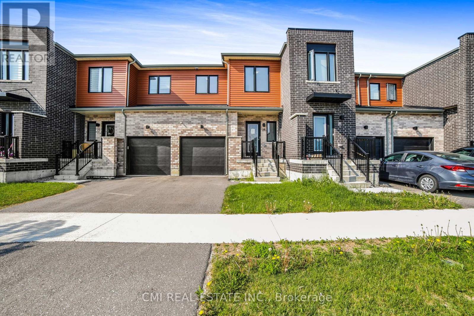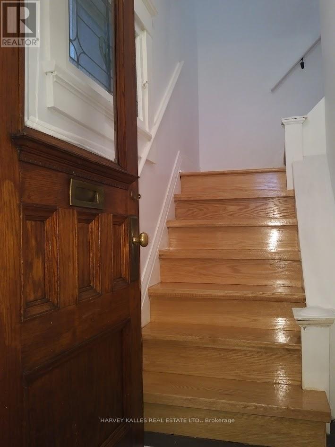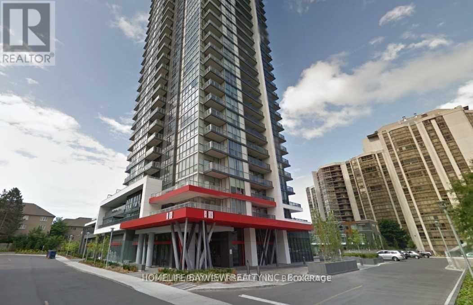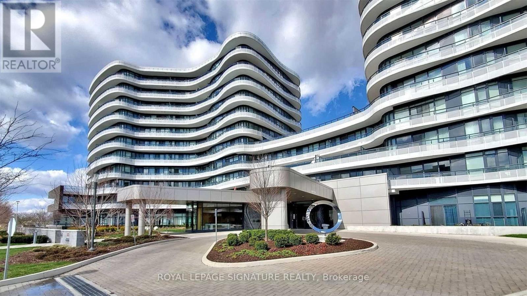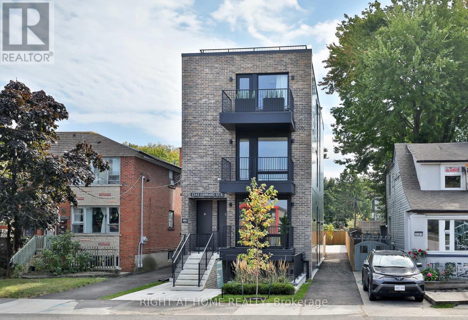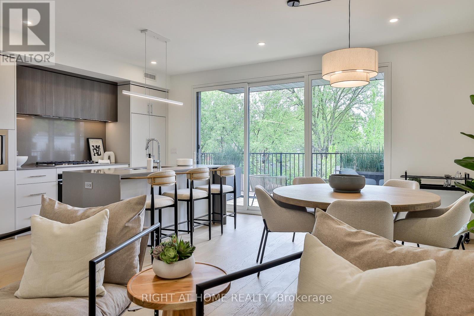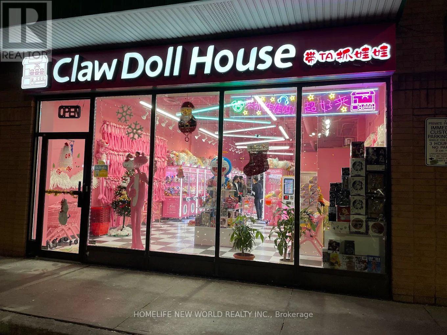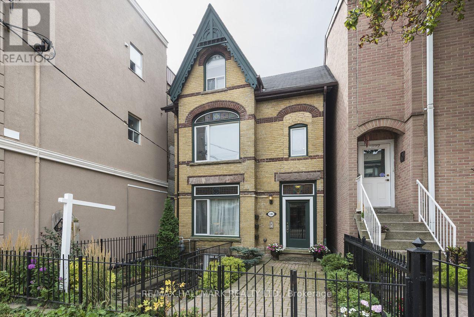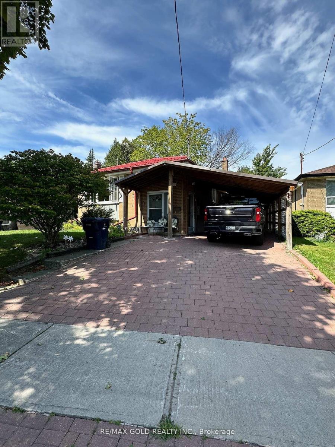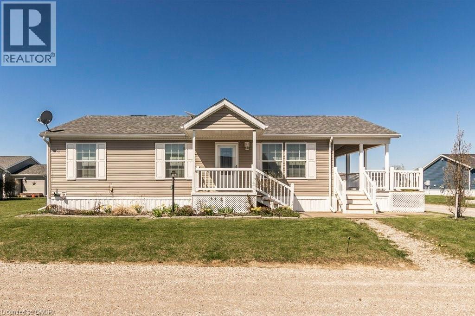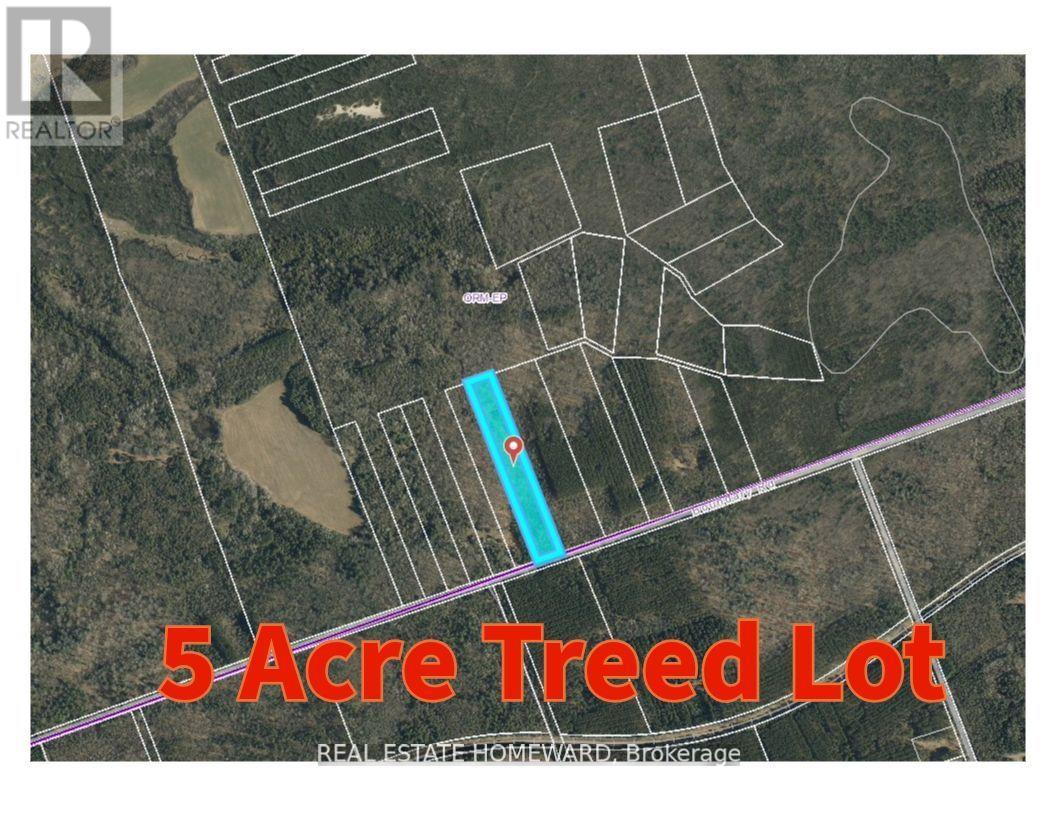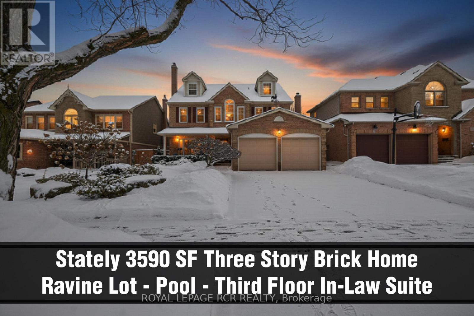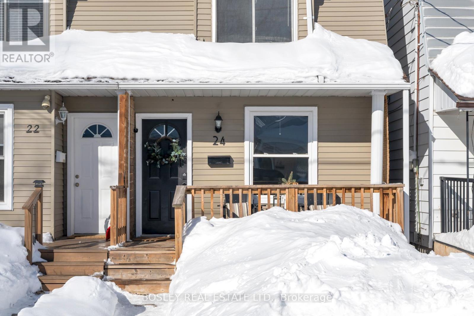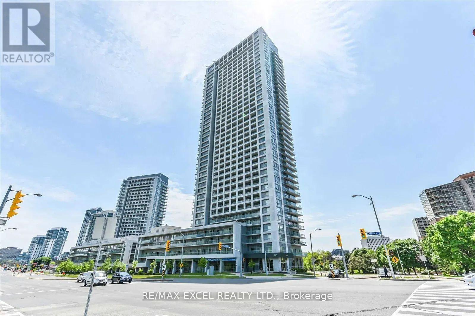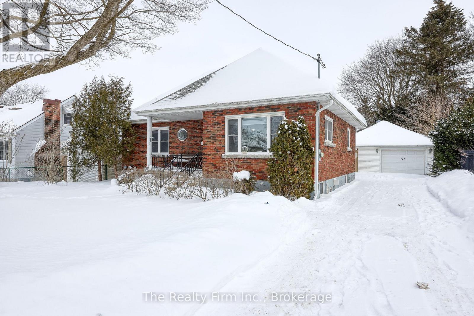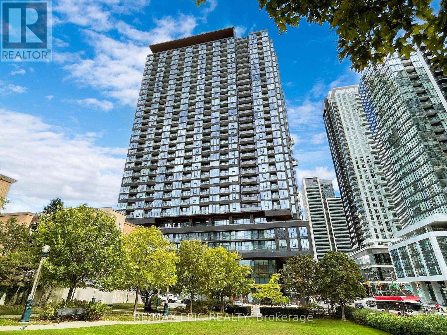130 Tango Crescent
Newmarket (Woodland Hill), Ontario
Welcome To This Charming, Fully Updated 4-bedroom With 4.5 Bathrooms Open-concept Home In The Prestigious Woodland Hills Community Of Newmarket. This Beautifully Designed Residence Features A Gourmet Open-concept Kitchen With A Breakfast Bar, Built-in Appliances, And A Walk-out To A Spacious Deck-perfect For Entertaining. The Bright And Inviting Family Room Boasts A Custom-built Gas Fireplace. The Dining Room Is Complemented By A Wet Bar, New Light Fixtures And Pot Lights Throughout. Hardwood Flooring Flows Seamlessly Across Both The Main And Second Levels. The Primary Bedroom Offers His-and-hers Walk-in Closets And A Fully Renovated Ensuite Bathroom. The Finished Walk-out Basement Includes A Recreation Room With A Custom-built Wet Bar, Heated Flooring In The Living Space, And A 4-piece Bathroom, Adding Valuable Living Space. The Beautifully Landscaped Backyard Features A Private Sauna, Creating Your Own Personal Retreat. Ideally Located Within Walking Distance To Upper Canada Mall, Schools, Parks, And The Go Station, With Convenient Access To Highways 404 And 400, Hospitals, Costco, Walmart, Home Depot, And More. (id:49187)
Basement - 18 Cortese Terrace
Vaughan (Patterson), Ontario
Very well-kept renovated basement unit with private backyard access, 2 spacious bedrooms, large open-concept kitchen and living area, and in-unit laundry. Located on a quiet street in the desirable Thornhill Woods/Patterson area. Approx. 5-minute drive to Longo's (Bathurst & Rutherford) for groceries, and approx. 5-minute walk to Thornhill Woods Public School. YRT bus stops nearby with direct connections toward Finch Subway Station (Line 1), and Rutherford GO Station approx. 10-12 minutes by car. Close to parks, transit, and everyday amenities - ideal for comfortable and convenient living.******available for short and long term (id:49187)
3 Westbrooke Boulevard
King (Nobleton), Ontario
Situated In The Prestigious Nobleton Grand Community, This Immaculate Home Rests On A Professionally Landscaped 65 Ft X 147 Ft Lot Surrounded By Luxurious Estates. Designed With 10 Ft Smooth Ceilings, 8 Ft Solid Doors On Both Levels, Pot Lights Throughout (Including 43 Exterior), 8 Security Cameras, And A Sprinkler System, Every Detail Reflects Luxury And Function. A Cathedral Foyer Leads To 4 Spacious Bedrooms, Each With State-Of-The-Art Ensuites And Custom Built-In Closets. Premium 8 Engineered White Oak Flooring Flows Throughout, Highlighting Fine Finishes And Craftsmanship.The Main Floor Features An Executive Office With Fireplace, Open-Concept Family Room With Two-Sided Fireplace, And Dining Room With Private Catering Prep Area. The Designer Kitchen Includes Integrated Column Refrigeration, Quartzite Calacatta Counters, Waterfall Island With Swiss Farmhouse Sink, And Walkout From The Breakfast Area To A Large Loggia Terrace.The Primary Suite Offers A Boutique-Style Walk-In Closet And Spa-Inspired Ensuite With Thermostatic Rain Shower, Florence Free-Standing Tub, And Makeup Counter. Additional Highlights Include A Spacious Laundry Room, Custom Mudroom, And Showroom-Style 3-Car Tandem Garage With Epoxy Floors And Rare Rear Yard Walkout. The Walk-Up/Out Basement Is Partially Finished With A Washroom, Pet Spa, And Second Laundry, Offering Endless Potential. (id:49187)
Ph10 - 7890 Jane Street
Vaughan (Vaughan Corporate Centre), Ontario
Welcome to this beautiful and bright penthouse apartment at 7890 Jane Street in the heart of Vaughan. This top-floor, one-bedroom home is in excellent condition and offers amazing, open views of the sunrise and city from its large balcony. It's in a newer, well-built building with modern finishes. Laminate floors throughout, combined living and modern design Kitchen. floor to ceiling windows in living room and bedroom as well. The location is incredibly convenient-right next to the Vaughan Metropolitan Centre subway station, close to highways 400 and 407, and just minutes from York University, Vaughan Mills Mall, Canada's Wonderland, and many shops and restaurants. This is a great find for anyone looking to buy their first home, make an investment, or enjoy an easy commute. Don't miss out on this special penthouse. (id:49187)
3 - 35 Wideman Boulevard
Guelph (Victoria North), Ontario
A stunning freehold Hillside townhome offering 1,860 square feet of thoughtfully designed living space that blends modern elegance with everyday comfort. The open-concept main floor is bright and welcoming, designed for both effortless daily living and entertaining, and features a beautifully appointed kitchen complete with a rare butler's pantry that adds both function and sophistication. Soaring 9-foot ceilings and an abundance of natural light enhance the home's airy feel and highlight the quality finishes throughout. The primary suite is a true retreat with a spacious walk-in closet and spa-inspired ensuite, while two additional well-sized bedrooms offer flexibility for family, guests, or a home office. A second-floor laundry room adds everyday convenience. The fully finished lower level is bright and versatile, ideal for a rec room, home gym, or additional living space. Located in Guelph's desirable North End, this home offers peaceful surroundings, scenic views, and easy access to amenities, an exceptional opportunity to enjoy refined townhome living. (id:49187)
73 Amsterdam Crescent
Guelph (Pineridge/westminster Woods), Ontario
Welcome to 73 Amsterdam Crescent, a beautifully maintained home nestled in a sought-after Guelph neighbourhood backing onto peaceful green space. This spacious 3-bedroom, 2.5-bathroom home offers a thoughtful layout ideal for modern living. The main floor features a large private office, a functional mudroom, and a bright open-concept living and kitchen area highlighted by vaulted ceilings and a skylight, filling the space with natural light-perfect for both everyday living and entertaining.The kitchen is equipped with quartz countertops, stainless steel appliances, and overlooks the serene backyard green space. A beautiful gas fireplace anchors the living area, adding warmth and character. Upstairs, you'll find convenient second-floor laundry and generously sized bedrooms. Newer hardwood flooring throughout enhances the home's timeless appeal.The basement features new epoxy floors, offering a blank canvas where the new owner has the opportunity to create a space that works best for their lifestyle. Complete with an extra-large driveway and excellent curb appeal, this move-in-ready home offers comfort, space, and a prime location all in one exceptional package. (id:49187)
D430 - 333 Sea Ray Avenue
Innisfil, Ontario
**Beautiful 1-Bdrm Penthouse With Furniture Included** Enjoy This Bright Condo With Large Sun Filled Balcony On Top Floor Overseeing Courtyard. Many Upgrades Incl. Flooring, Kitchen Cabinetry, Washroom Lighting, Light Fixtures, Breakfast Bar. Enjoy This Move-In Ready Unit As A Primary Residence or Weekend Getaway or rental property. Great Opportunity For Investment With Exclusive Member Access To Entire Resort. Includes 4 Passes To Amenities (Pools, Gym, Beach &Lake Clubs And More). Access To Rooftop. Steps From Boardwalk Retail Stores, Dining, Marina. (id:49187)
21 Axford Parkway
St. Thomas, Ontario
21 Axford Parkway is a wonderful opportunity for families seeking a spacious, move-in-ready home featuring 3 bedrooms, 2.5 bathrooms, and over 2,000 sq. ft. of finished living space. This quality-built, two-story home offers more than just the basics, it boasts an open-concept main floor and a fully finished basement with a large family room and a full bathroom, ideal for entertaining, a guest suite, or an in-law space.The home showcases modern updates throughout, including new laminate flooring, updated appliances (fridge, stove, dishwasher), a newer furnace (2020), an on-demand tankless water heater, and newer shingles for added peace of mind.Enjoy the beautifully landscaped front yard and the fully fenced, pet-friendly backyard. Located in a family-friendly southeast neighborhood, the property is close to excellent schools, parks, and ball diamonds, offering the perfect blend of comfort and convenience.With its recent upgrades, great curb appeal, and desirable location, this home is a must-see for anyone looking for a turnkey property that combines quality, space, and value for the whole family! Virtually Staged. (id:49187)
79 Gateland Drive
Barrie (Painswick South), Ontario
Contemporary Newly-built Freehold townhouse located in sought-after Southeast Barrie offering over 1500sqft of total living space featuring 3+1beds, 4 baths in a modern open-concept layout w/ full finished bsmt! Situated right across the community park ideal for little ones; steps to top rated schools, parks, public transit, Barrie South Go, Lake Simcoe Waterfront, Golf, Hwy 400, & much more! Enjoy everything Barrie has to offer! Covered porch entry leads into bright foyer w/ 2-pc powder room. Step down the hall past convenient access to the garage - unloading groceries & kids is a breeze. Eat-in kitchen upgraded w/ tall modern cabinets, granite counters, & SS appliances. Spacious living room w/o to rear patio. *9ft ceilings on main level* Venture upstairs to find 3 well-sized beds, 2-4pc baths, & desirable laundry. Primary bedroom retreat w/ walk-in closet & 4-pc ensuite. *No carpet on main or upper level* All bathrooms w/ upgraded vanities. Fully finished versatile bsmt offers open rec space w/ 4-pc bath - can be used as guest accommodation, family room, home office, or nursery! Priced to sell! Book your private showing now! (id:49187)
Upper - 885 Davenport Road
Toronto (Wychwood), Ontario
885 Davenport Road #Upper, Toronto, ON M6G 2B4 Stunning Two-Storey Loft Apartment - Hillcrest / Wychwood (Dupont & Christie) Available February 1st. This brand-new, fully renovated, sun-soaked two-storey loft apartment is a rare offering in the highly desirable Hillcrest / North Annex area. Spacious, unique, and centrally located, this exceptional unit combines character, comfort, and breathtaking city views. Features & Highlights: Spectacular panoramic views of Toronto from a private rooftop deck, bright, modern kitchen with brand-new, never-used appliances (including dishwasher), charming breakfast solarium overlooking the city, beautifully designed bathroom featuring a one-of-a-kind clawfoot tub 2+ bedrooms with ample storage and generous closet space. Parks and tennis courts adjacent to the property. Parking available on private laneway. Bus stop at the door. Unbeatable Location: Minutes to Dupont, Ossington, Christie, and St. Clair West subway stations. Walking distance to 24-hour grocery stores, bakeries, dry cleaners, cafés, and restaurants. Additional Perks: Quiet, well-maintained property. Very reasonable Landlord. Lease Terms: 1 Year Lease. (id:49187)
702 - 88 Sheppard Avenue E
Toronto (Willowdale East), Ontario
Welcome To 88 Minto In The Heart Of North York! Desirable Layout One Bedroom With Separate Den. Open Concept Kitchen & Granite Breakfast Counter, W/O To Balcony, Laminate Floors Throughout Principal Rooms. Great Building Amenities Including Fitness, Party Room & Much More, Water Garden. No Pet No Smoking. Convenient Access To Ttc Subway. (id:49187)
105 - 99 The Donway W
Toronto (Banbury-Don Mills), Ontario
Beautiful, bright unit on first floor, extra high ceilings, floor-to-ceiling windows, laminate floors. Good-size 1 bdrm, double mirror closets. Office nook. Rare x-large 168s.f. private patio. Wonderful unique home, step out to your own large patio, trees & manicured lawns. Freedom from elevators! Dog-owners, runners, cyclists can just step out and go! Beautiful building with gym, impressive roof-top patio with BBQs & loungers, theatre, party room, dog wash, visitor parking, 24hr concierge & security. Prime location at Shops of Don Mills with restaurants, shops, grocery stores, VIP Theater, Center Square. Bus stop at door, quick access to highways DVP/404, 401 and downtown. Includes 1 Locker, 1 Parking (id:49187)
Sky - 2343 Gerrard Street E
Toronto (East End-Danforth), Ontario
You won't find anything like this - a FULL floor penthouse residence of over 1,400 square feet with an additional 795 square feet of outdoor space, including your VERY OWN rooftop terrace! An utterly unique and private residence, built to the highest standards, designed for exceptional day-to-day living and tremendous entertaining. Inside - hardwood throughout, a chef's kitchen with integrated appliances, gas cooktop and an oversized island, and an oversized living / dining room with tremendous south windows, potlights and fine finishes. 2 full bedrooms, including a primary suite with decadent ensuite bath with shower and walk-in closet. Upstairs, an unrivaled rooftop terrace all to your own, perfect for the urban gardener or anyone who likes to entertain in style. This is elevated and sophisticated urban living in a truly boutique building, designed and built to the highest standards with superior acoustic insulation, oversized windows, individual heating and cooling and superb storage. Perfectly located just moments from the subway, shops, parks, school and Kingston Road Village. Full tarion warranty - be first to call this exceptional home your very own. (id:49187)
Centre - 2343 Gerrard Street E
Toronto (East End-Danforth), Ontario
An astounding residence in a rare boutique building - imagine your very own full-floor home, providing over 1,100 square feet of interior space with TWO terraces (one with bbq connection). Filled with natural light, this carefully designed and beautifully built home includes exceptional details throughout, a custom kitchen with integrated Fisher & Paykal appliances, gas cooktop, stylish eat-at island and an oversized living room / dining room perfect for daily living and great entertaining. 2 full bedrooms including a primary with decadent ensuite bathroom and huge walk-in closet. Exceptional space, designed and built to the highest standards with advanced acoustic insulation, oversized windows, individual heating and cooling and enormous ensuite storage. The style and simplicity of a condo, with the space and comforts of a traditional home! Low maintenance living, moments to the subway, nearby shopping, parks, schools and of course Kingston Road Village. Never lived in, with a full tarion warranty. (id:49187)
13a - 3280 Midland Avenue
Toronto (Milliken), Ontario
Food Service Unit for Lease - Scarborough Village Mall. Located in long-established food destination Scarboro Village Mall. Currently operating as retail, the space is set to be converted for restaurant use. Ideal for food service with the potential for a 2 million BTU gas connection. Prime location in a high-traffic area, perfect for your next restaurant concept. (id:49187)
A - 1381 Queen Street E
Toronto (Greenwood-Coxwell), Ontario
Spacious two bedroom suite with loads of custom upgrades, ensuite laundry, parking and two walk-outs. Located on the lower level of a stunning historical Brick Home and in an absolutely prime location. you will be directly across from a few of the neighbourhood's best spots, have transit at your door and greenwood park 1 block away. This is not your typical rental space and speaks better in person. (id:49187)
Upper - 76 Pandora Circle
Toronto (Woburn), Ontario
Spacious and well-maintained home in a quiet, family-friendly neighbourhood of Scarborough. This property features 3 bright bedrooms, 2 updated bathrooms, and a functional layout with a large living and dining area. The kitchen offers ample storage and modern appliances. Enjoy a private backyard, perfect for relaxing or entertaining. Conveniently located close to schools, parks, shopping, TTC, and transit with easy access to Hwy 401. Driveway parking available. Ideal for families or professionals seeking a comfortable and move-in-ready home. (id:49187)
3 Copper Beech Drive
Nanticoke, Ontario
Welcome to this beautifully maintained corner-lot bungalow in a desirable land lease waterfront community, offering affordable living with a true sense of connection. This 1,066 sq. ft. home features 3 bedrooms and 2 bathrooms and is thoughtfully designed to be wheelchair accessible, making it both functional and inclusive. The open-concept layout is bright and welcoming, with a patio door just off the kitchen leading to a covered porch complete with a natural gas BBQ hookup, perfect for easy outdoor entertaining. The home is also equipped with a standby generator, providing peace of mind year-round. A standout feature is the spacious double-car garage, which is insulated and heated, making it ideal for a hobbyist, workshop, or man cave. The garage offers convenient interior access to the home as well as a second door leading directly to the backyard patio. A double-wide driveway provides parking for up to four vehicles. Residents enjoy a welcoming community atmosphere with organized social events, an outdoor pool, an optional dog park, and waterfront access with beautifully maintained common areas, perfect for evening strolls and relaxing by the water. This home is ideal for those seeking low-maintenance, affordable living in a friendly waterfront community. The seller will include 3 months of maintenance fees for the buyer. (id:49187)
N/a Boundary Road
Scugog, Ontario
Tucked Away In The Heart Of The Oak Ridges Moraine, This Tranquil 5-Acre Parcel In Port Perry Presents A Rare Opportunity To Own A Private Stretch Of Nature Where Peace, Privacy, And Long-Term Vision Come Together. Zoned Oak Ridges Moraine - Environmental Protection (ORM-EP), The Property Is Ideal For Those Seeking A Quiet Sanctuary, A Deep Connection To The Natural Environment, And A True Escape From The Pace Of Everyday Life. Imagine Wandering Your Own Woodland Trails, Enjoying Reflective Or Spiritual Walks, And Observing Local Wildlife In A Pristine Setting. This Is A Property For Nature Enthusiasts, Conservation-Minded Owners, Or Anyone Looking For A Protected Landholding With Preservation As A Priority. Despite Its Secluded Character, The Property Is Just A Short Drive From Downtown Port Perry, Bowmanville, And Oshawa, Offering Convenient Access To Shopping, Dining, And Essential Amenities While Retaining A Peaceful, Natural Backdrop. Expansive And Inviting, The Land Provides Ample Space To Explore, Unwind, And Reconnect With The Outdoors - With Nearby Trails For Hiking And Snowmobiling, It Offers Endless Opportunities For Outdoor Recreation. **EXTRAS** GPS Coordinates 44.074167, -78.729944 (id:49187)
27 Kennett Drive
Whitby (Lynde Creek), Ontario
Stately 5 bedroom, three-story 4571sq ft (finished area) brick home backing to ravine on an extra deep private matured treed lot (49.26' x 212.72') with finished bsmt, inground pool and fabulous 3rd level in-law suite. This spacious amazing floor plan which is perfect for entertaining boasts formal living and dining rooms, large family room, 4 fireplaces, 9 ft ceilings, crown molding, and custom wainscotting. The updated chef's kitchen presents granite countertops, centre island, stainless steel appliances (2022), pantry and a swinging door that leads to the formal dining room with bay window. The flexible second floor lay-out can offer 4 bedrooms and sitting rm or 3 bedrooms, sitting room and office. (The office can be converted to a fourth bedroom) Working from home would be a pleasure with a quite second floor office with double door entry. The spacious primary suite presents a renovated 5-piece bath, walk-in closet, gas fireplace, and separate sitting room. The third floor offers a potential private in-law suite with a sitting area, full bathroom and bedroom. Entertain in the finished basement with a huge games area, 3 pc bath, large recreation room with wet bar and gas fireplace. Vacation in the backyard oasis with a stunning and well cared for pool, gazebo, irrigation system, ravine views and mature trees. (The salt pool heater replaced in 2020 with a new liner in 2023) Location! location! location! Walk to the Abilities Centre, parks, hockey arenas, and is less than 5km from Lake Ontario trails. (Floor plans attached) (id:49187)
24 Queensdale Avenue
Toronto (Danforth Village-East York), Ontario
Beautifully updated 2-bedroom, 1-bathroom East York gem, tucked away on a quiet, family-friendly street. The open-concept layout features an updated kitchen (2022) designed for both everyday living and entertaining, with a seamless walk-out to the backyard-perfect for indoor-outdoor living. New appliances (2021). South-facing exposure fills the home with natural light throughout the day, creating a warm and welcoming atmosphere from the moment you enter from enjoying your morning coffee on the front porch. The sun-filled primary bedroom offers an abundance of natural light and a generously sized closet, providing a comfortable and functional retreat. The lower level adds valuable living space with a dedicated office area and plenty of storage to meet work-from-home and organizational needs. Host friends and family in the private backyard-ideal for summer gatherings or a quiet evening under the stars. Just a short walk to the Danforth, with easy access to transit, restaurants, cafés, and local shops, this home offers the perfect blend of comfort, convenience, and community in the heart of East York. (id:49187)
3303 - 2015 Sheppard Avenue E
Toronto (Henry Farm), Ontario
Luxury Monarch Ultra Building, Partially Furnished unit. Bright Sunlit Unit With Huge Balcony Of Great South View! 2 Bedroom + Den (900 sf) W/2 Baths Plus Large Balcony (165 sf). Laminate Flooring Throughout. Floor-Ceiling Windows. Modern Kitchen With Granite Countertops & Backsplash. Great Amenities Such As Gym, Indoor Pool, Sauna, Media Room, Theater Room, Large Party Room, Guest Suites. 24 Hrs Concierge. Lots of Visitor parking spots. Steps To Fairview Mall / Don Mills Station, Mall, Library & Grocery. Easy Access To 404/401. (id:49187)
112 Sydenham Street
Woodstock (Woodstock - North), Ontario
112 Sydenham Street is one of those homes that quietly impresses the moment you step inside. Set on an exceptionally deep and private lot-approximately 198 feet-the property offers a single driveway that widens to a double, with a gate off the driveway providing access to the fully fenced backyard, creating a private and functional outdoor space complete with a pergola, ideal for relaxing, entertaining, or enjoying summer evenings outdoors. From the road, the home is deceiving in the best way. This spacious brick house is far larger than it appears, with hardwood floors throughout the living room, dining room, hallway, and two bedrooms. The bathroom has been tastefully updated, and the large, functional kitchen offers generous counter space, ample cabinetry, and a sizeable pantry, all while overlooking the backyard. The true surprise is the sunroom, which creates an open, airy feel the moment you stand in the foyer. Natural light pours in throughout the home, complemented by custom blinds that add both style and privacy. The garage (23 ft x 29 ft) is another standout feature. While it has a single overhead door, the interior functions like a double-car garage and is heated (propane), making it ideal for hobbies, storage, or year-round use. Downstairs, the basement offers excellent flexibility with two additional rooms featuring California shutters, a comfortable rec room, and plenty of space to create a larger laundry area if desired. Laundry is currently located upstairs (space for it in the lower level). This is a home that feels welcoming, comfortable, and full of potential, perfect for a growing family, someone who wants space to kick a soccer ball or throw a football, or buyers looking for a property that offers both privacy and opportunity. (id:49187)
1203 - 19 Western Battery Road
Toronto (Niagara), Ontario
Experience Downtown Living at Zen! This bright 1-bedroom + den condo is perfectly situated in the heart of downtown Toronto. The versatile den can easily be converted into a second bedroom, while the master bedroom features a 4-piece ensuite. Steps from U of T and Ryerson, with effortless access to the TTC light rail and 24/7 504 streetcar service. Enjoy stunning skyline and lake views. Building amenities are truly exceptional: a 5-star European-style 3,000 sq ft spa with hot/cold plunge pools, steam rooms, private massage rooms, waterside cabanas, a 5,000 sq ft fitness and yoga center, and the Sky Track - a 200-meter outdoor Olympic-style running track. (id:49187)

