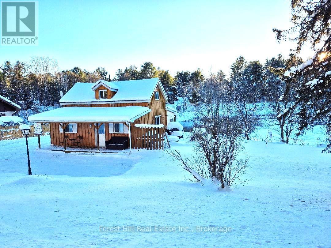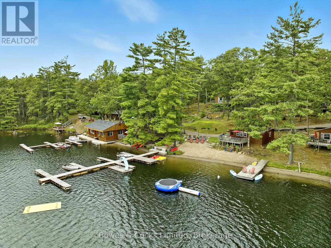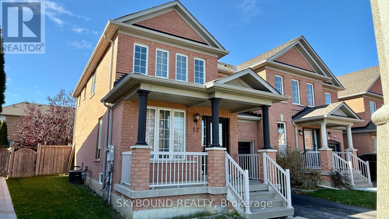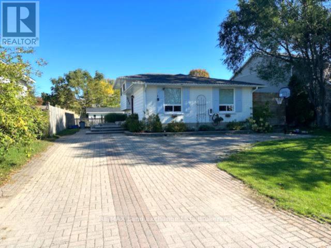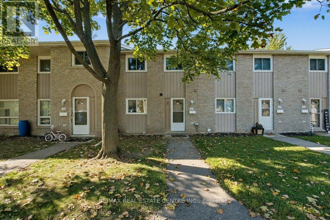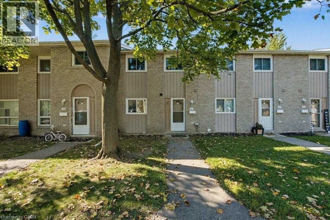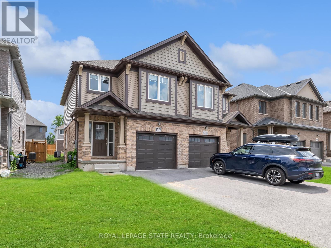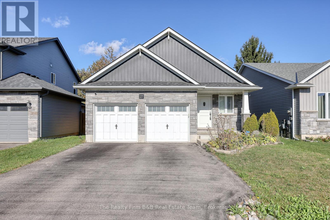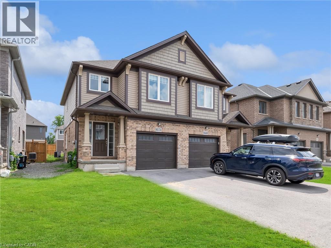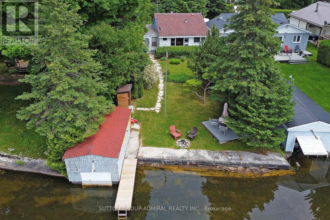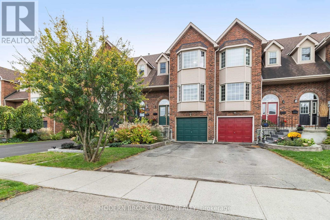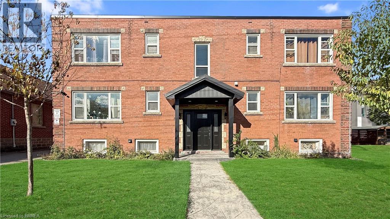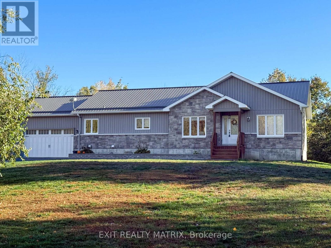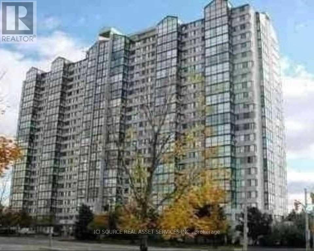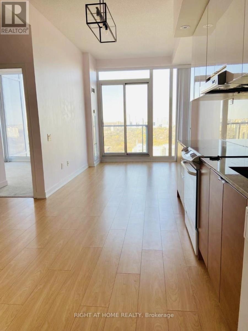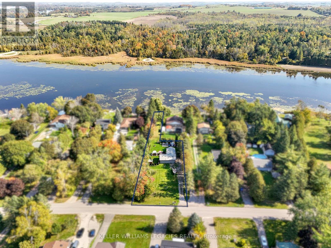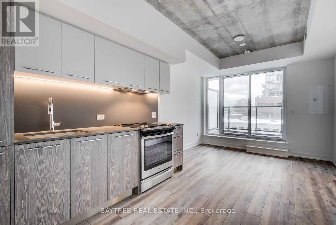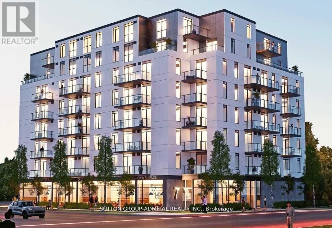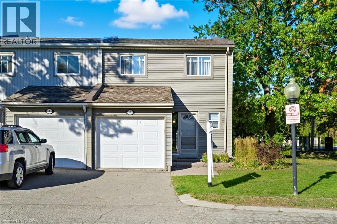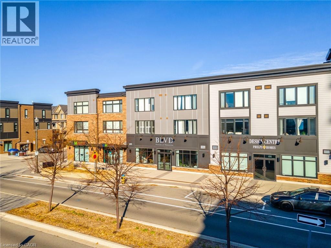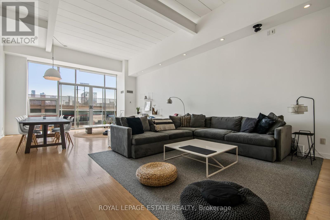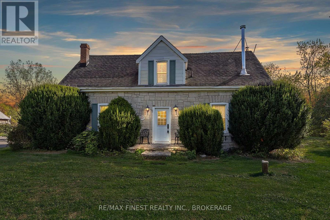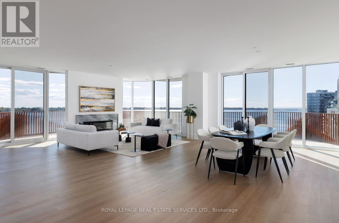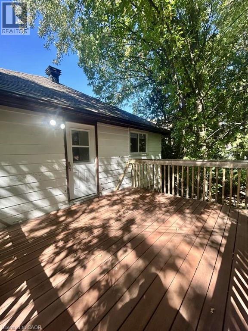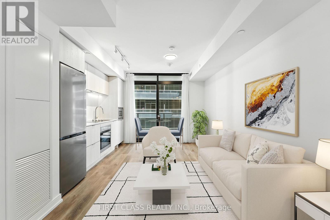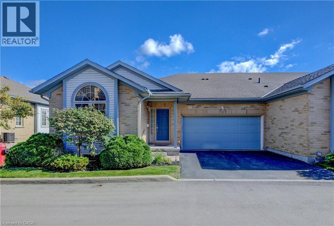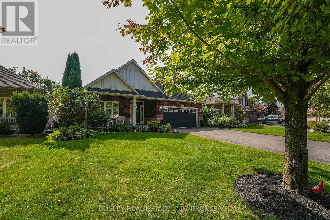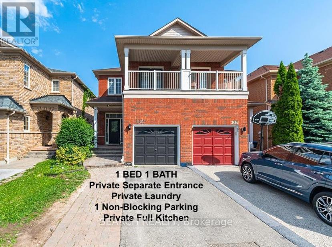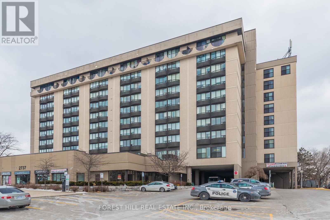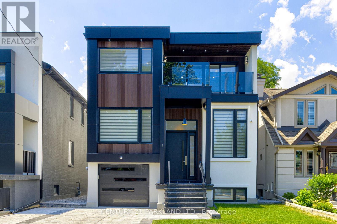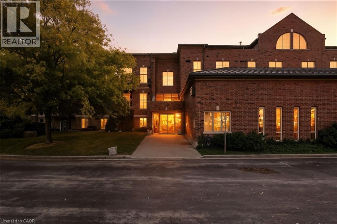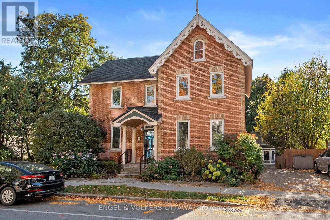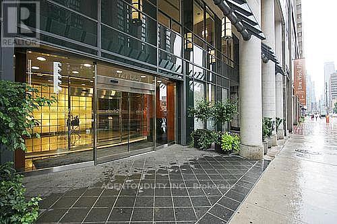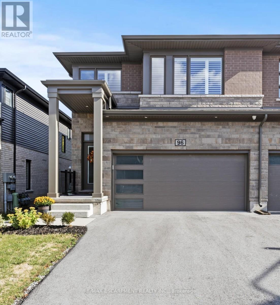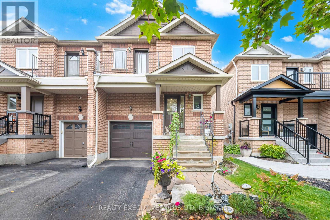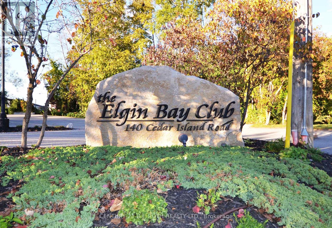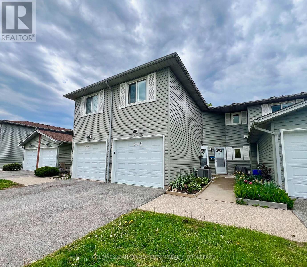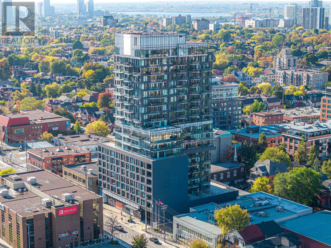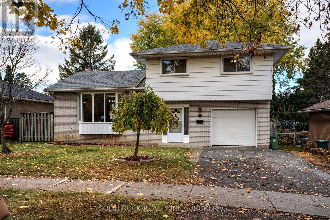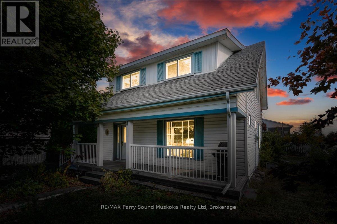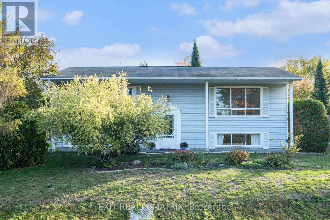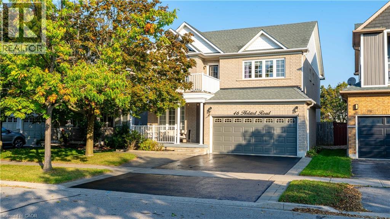77 James Bay Junction Road S
Seguin, Ontario
Affordable three bedroom home on the Boyne River, perfect for first time home buyers, with a newer drilled well. Compared to homes in town this home is very economical with lower taxes and no sewer and water charges and almost half an acre including an extra piece of land on the other side of the river with access from the trail!! which is one of the nicest walking/snowmobile/ATV trails in the District of Parry Sound. Enjoy miles of incredible scenery as you explore all this park to park trail system has to offer. Just a short 2 minute drive to the Town of Parry Sound and easy access to HWY 400. Many large lakes with public access are also just a short drive including Georgian Bay, Otter Lake, Oastler Lake and Horseshoe Lake. See the link to the Boyne River Information which is an amazing little river with Rapids connecting Oastler Lake To Georgian Bay. Accessible with Canoe or Kayak. With all of this, its a great property for a short term rental investment!!! (id:49187)
1545 Scarlet Street
Kingston (Kingston East (Incl Barret Crt)), Ontario
These quick occupancy homes create a rare opportunity to move into a brand-new home todayor in the very near future without the wait of a new build. Located in Kingstons desirable east end, this is one of the last opportunities to own in an already established subdivision. The Hamilton offers 1,400 sq/ft of open concept living with 3 bedrooms and 2.5 baths. Features include a bright living room with gas fireplace, spacious kitchen with walk-in pantry, dining area, and a convenient main floor laundry. Upstairs, the primary suite includes a double closet and luxury 4-piece ensuite. Every CaraCo townhome comes with premium finishes: 9 ceilings on the main floor, quartz countertops in the kitchen and baths, extended upper cabinetry, a stainless undermount sink, ENERGY STAR windows, and a 7-year Tarion warranty. Stylish, efficient, and move-in ready The Hamilton is a rare chance in this east-end community with very few lots remaining. (id:49187)
124 Blue Mountain Road
Havelock-Belmont-Methuen, Ontario
BLUE MOUNTAIN LODGE | LAKE KASSHABOG - This iconic landmark has been lovingly cared for and nurtured by the same family for the past 42 years. Offering 7 two bedroom house keeping cottages, a 1600 sq ft three bedroom primary residence, a restaurant with Liquor License, 20+ boat slip docking system, 2.4 acres, 3 trailer sites and 370 feet of some the best waterfront you will find. Blue Mountain Lodge is more than just a family resort, it is a lifestyle. With loyal, repeat clients, this resort is setup for the next owner to have a turnkey operation. Not interested in running a business? How about an amazing family compound. Pride of ownership is evident as you roam the well manicured property, showcasing a gorgeous beach with expansive lake views, lake side decking and flourishing gardens. Surrounded by snowmobile and ATV trails as well as endless acres of crown land often enjoyed by hunters, Blue Mountain Lodge offers unlimited untapped 4 season potential. Come see what you've been missing! (id:49187)
12 Sled Dog Road
Brampton (Sandringham-Wellington), Ontario
Rent entire property! No other tenants! Single family home with oversized bedrooms overlook park and playground in high demand area. It welcomes you in with a covered porch and a family room for entertaining. The generous kitchen, dining and living rooms are excellent for a single family. The bedrooms all come with new flooring, high ceilings and multiple windows overlooking either the park or backyard. All three washrooms have new one-piece toilets. The entire home is freshly painted in neutral white. Private one car garage. Access to fully fenced backyard. (id:49187)
#1 - 511 Wales Drive
Saugeen Shores, Ontario
FOR RENT : Utilities included. Upper two levels of a well-maintained backsplit home in a quiet Port Elgin neighbourhood. This unit offers 3 bedrooms and one full bathroom, a bright living room, a dining area, and an updated kitchen. Additional outdoor space includes a flagstone patio tucked along the side of the home. The unit is equipped with a natural gas furnace, central air conditioning, and updated windows. Clean and move-in ready, this rental provides a comfortable living space in a mature location. (id:49187)
17 - 25 Upper Canada Drive
Kitchener, Ontario
Welcome to 25 Upper Canada Drive, a bright and spacious condominium awaiting its new residents. The reasonable condo fees, just exceeding $500, contribute to the unit's affordability, potentially offsetting up to $50,000 in mortgage principal. The monthly fees are on the lower end of the average within Kitchener/Waterloo. The main floor has been recently updated with new flooring, fresh paint, new appliances, and enhanced lighting. Enjoy a private, fenced patio directly accessible from the main living area, which backs onto a serene green space, ensuring privacy. Upstairs, you will find three spacious bedrooms and a generously sized four-piece bathroom. The fully finished basement features an additional three-piece bathroom and a very large recreation room. This home offers easy access to local amenities, including Pioneer Park Public School, St. Kateri Tekakwitha Catholic School, Millwood Park, Budd Park, and Conestoga College. Commuting is convenient due to its proximity to Highway 401. Whether you are seeking an ideal starter home or a solid investment opportunity, 25 Upper Canada Drive presents an excellent option. (id:49187)
25 Upper Canada Drive Unit# 17
Kitchener, Ontario
Welcome to 25 Upper Canada Drive, a bright and spacious condominium awaiting its new residents. The reasonable condo fees, just exceeding $500, contribute to the unit's affordability, potentially offsetting up to $50,000 in mortgage principal. The monthly fees are on the lower end of the average within Kitchener/Waterloo. The main floor has been recently updated with new flooring, fresh paint, new appliances, and enhanced lighting. Enjoy a private, fenced patio directly accessible from the main living area, which backs onto a serene green space, ensuring privacy. Upstairs, you will find three spacious bedrooms and a generously sized four-piece bathroom. The fully finished basement features an additional three-piece bathroom and a very large recreation room. This home offers easy access to local amenities, including Pioneer Park Public School, St. Kateri Tekakwitha Catholic School, Millwood Park, Budd Park, and Conestoga College. Commuting is convenient due to its proximity to Highway 401. Whether you are seeking an ideal starter home or a solid investment opportunity, 25 Upper Canada Drive presents an excellent option. (id:49187)
9573 Tallgrass Avenue
Niagara Falls (Lyons Creek), Ontario
Just a short drive from the majestic Niagara Falls, this stunning 3-bedroom, 2.5-bathroom home offers the perfect blend of comfort and convenience. Featuring a welcoming open-concept layout, the main floor boasts a modern kitchen with a large island, KitchenAid stainless steel appliances, a bright dinette area, and a spacious living room ideal for entertaining. An upgraded oak staircase leads to the upper level, where you'll find a generous primary bedroom complete with a walk-in closet, a 4-piece ensuite, and newly installed vinyl flooring. Step outside to a large backyard, perfect for relaxing or hosting guests while enjoying beautiful sunset views. Located just 6 minutes from Niagara Falls, with easy access to highways, schools, shopping, restaurants, golf, and all local amenities this home truly has it all. (id:49187)
27 Reeves Road
Ingersoll (Ingersoll - South), Ontario
Welcome to 27 Reeves Road in Ingersoll ON! This 2020 built bungalow is charming both inside and outside. The main floor offers open-concept kitchen, dining and living area with vaulted ceilings and large windows for bright natural light. The primary bedroom features a 3-piece en-suite and walk in closet. There is an additional bedroom, 3-piece bathroom as well as ample conveniently located storage closets. On the main floor you have access to both the double attached garage as well as sliding door to the backyard. In the basement there is a large recreation room, 4-piece bathroom with laundry, furnace/utility room and additional storage. This property offers many modern living conveniences alongside of a fabulous location being close to the 401, shopping, schools and more! (id:49187)
9573 Tallgrass Avenue
Niagara Falls, Ontario
Just a short drive from the majestic Niagara Falls, this stunning 3-bedroom, 2.5-bathroom home offers the perfect blend of comfort and convenience. Featuring a welcoming open-concept layout, the main floor boasts a modern kitchen with a large island, KitchenAid stainless steel appliances, a bright dinette area, and a spacious living room — ideal for entertaining. An upgraded oak staircase leads to the upper level, where you’ll find a generous primary bedroom complete with a walk-in closet, a 4-piece ensuite, and newly installed vinyl flooring. Step outside to a large backyard, perfect for relaxing or hosting guests while enjoying beautiful sunset views. Located just 6 minutes from Niagara Falls, with easy access to highways, schools, shopping, restaurants, golf, and all local amenities — this home truly has it all. (id:49187)
70 Antiquary Road
Kawartha Lakes (Kirkfield), Ontario
Rare Waterfront on Canal Lake, part of the Trent-Severn Waterway! Gorgeous Sunsets on the beautiful sand bottom lake. Great fishing right off the shore! Four-season cozy cottage with 3 bedrooms and an extra bedroom in the loft. Open Concept New Kitchen, Dining And Living Room, Detached Garage, Paved Driveway, Beautiful Gardens, And An Extra Bonus - A Dry Boathouse Turned Into Another Bedroom Or Man Boat Cave! (id:49187)
1140 Millwood Avenue
Brockville, Ontario
The expression "don't judge a book by its cover" applies here! These bright and spacious executive townhomes will surprise you with over 2300 SF of finished living space over 3 levels. A main floor triple patio door to a balcony and a ground level patio door to the beautiful backyard. With many large updated vinyl windows (2 walk-in bow picture windows) there is plenty of natural light throughout. The front yard has been developed with attractive gardens edged with beautiful stone edging. The foyer has a beautiful custom ceramic tile inlay you will love. The main floor boasts an Oak kitchen with plenty of storage, a wine rack, pullout drawers, custom pullout pantry, under cabinet lighting, gas stove and new microwave range hood. The kitchen peninsula keeps you connected with family/guests enjoying the dining or the family room which features a natural gas fireplace & mantel. The spacious main floor living room can be used as a bedroom or home office. The main floor large 2pce bathroom is so convenient. Upstairs boasts a massive primary bedroom with walk-in closet and 4pce ensuite, two more spacious bedrooms with double closets and another 4pce bath. Updated quality flooring throughout the main and second floors and a beautiful hardwood staircase with attractive iron railings too. The lower level provides access from your single car garage into a generous mudroom with 2 closets, a large L-shaped rec room with cozy natural gas fireplace and custom made built-ins/wainscoting/ceiling pot lights and generous sized laundry/utility room. Enjoy nature in your backyard with carefully designed perennial gardens/small trees - a calm peaceful surrounding - with mature trees in neighbouring yards that provide perfect privacy. Recently repainted so you can move right in. Carpet free. All appliances included. Economical nat. gas heating costs ($90/month average). Great north-end location walking distance to schools (including St. Lawrence College) and amenities. Come see! (id:49187)
309 Strathearne Avenue
Hamilton (Homeside), Ontario
Excellent investment opportunity providing a net income of over $7K/month! All six units are fully renovated and rented at market rent. Just sit back and watch the money roll in! (id:49187)
309 Strathearne Avenue
Hamilton, Ontario
Excellent investment opportunity providing a net income of over $7K/month! All six units are fully renovated and rented at market rent. Just sit back and watch the money roll in! (id:49187)
1991 Thibault Court
North Dundas, Ontario
Welcome to 1991 Thibault Court, a charming 3-bedroom, 2-bath bungalow nestled on a generous lot in the peaceful town of Chesterville, Ontario. This home offers the perfect blend of comfort, privacy, and convenience, making it ideal for young families or anyone looking to enjoy the ease of single-floor living. As you step inside, you are greeted by a spacious foyer that opens to an inviting open-concept layout. The formal dining room, complete with a modern light fixture, is perfect for family meals or entertaining guests. The large living room boasts a cozy gas fireplace with a striking stone feature wall, creating a warm and welcoming atmosphere, with direct access to the backyard, perfect for indoor-outdoor living. The well-appointed kitchen is designed for both functionality and style, featuring a centre island with seating, ample cabinet space, luxurious quartz countertops, and sleek stainless steel appliances, making meal preparation a breeze. The private primary suite offers a peaceful retreat, separated from the other bedrooms for ultimate tranquility. It features a spacious bedroom, a walk-in closet, and a 4-piece ensuite bathroom. On the opposite side of the home, you'll find two additional bedrooms, a full bathroom, and a convenient laundry room. The fully finished lower level offers endless possibilities with a large recreation room, ample space for a gym or home office, and plenty of storage. A rough-in for a future bathroom provides additional potential for customization. Step outside to the large backyard, where you'll find a deck for entertaining and a fire pit area to enjoy summer evenings with family and friends. Located on a quiet cul-de-sac in a friendly rural community, this home offers the perfect balance of privacy and proximity to Ottawa, making it a great choice for those seeking a serene lifestyle without sacrificing convenience. Don't miss your chance to make this lovely bungalow your own! (id:49187)
1710 - 350 Webb Drive
Mississauga (City Centre), Ontario
Absolutely Stunning South East View Of Toronto, Cn Tower And Lake Ontario!!! Steps To Square One. Bright & Spacious 2+1 Br Unit With Large Principal Rooms And Open Concept Solarium. Approx 1250 Sq Ft. Large Renovated Kitchen With Granite Counter Top & Newer Cabinets. Large Breakfast Area & Lots Of Storage. Two Full Washrooms. Two Car Parking Spots.Fridge, Stove, Washer, Dryer, B/I Dishwasher. Window Coverings & Light Fixtures. *For Additional Property Details Click The Brochure Icon Below* (id:49187)
3606 - 121 Mcmahon Drive
Toronto (Bayview Village), Ontario
Penthouse 9' Ceiling Condo With Amazing Unobstructed East View. Modern Kitchen With Top Of The Line S/S Appliances And Granite Counter Top, Bosch Oven & Dishwasher And Panasonic Microwave. Close To Subway & Go Train. Shuttle Service To Stations. Gym, Sauna, Jacuzzi, Party And Guest Room Available. (id:49187)
172 Visor Private
Ottawa, Ontario
Available for immediate occupancy. Welcome to 172 Visor Private! Absolutely stunning, three story, EQ Luna Model City Townhome in sought after and popular Stittsville! Built in 2021, this 2 bedroom, 1.5 bath boasts a modern design and beautiful features, including an attached garage with garage door opener as well as a balcony of the living and dining area. The home is filled with natural light with north facing windows. The kitchen is tastefully designed with white cabinetry, white tile black splash, high-shine granite countertops, pot lights, and 9 foot ceilings. Large bedrooms with oversized windows, with the primary bedroom having a large walk-in closet. Washer and dryer are conveniently located on the third level off the bedrooms. Landscaping is maintenance free with river rock, perennial shrubs and ornamental grasses.Come live in this popular, family, friendly neighborhood, surrounded by nearby parks, schools, major shopping, Canadian Tire Centre, transit and much more! Freehold with association fee, which includes road maintenance.Flooring: Ceramic flooring on main level, hardwood on second level and carpeting on stairs and bedrooms.Including air conditioning, window blinds and eavestrough. Private road fee of $145.70/month for maintenance and garbage. (id:49187)
74 Cowans Crescent
Kawartha Lakes (Emily), Ontario
Escape to your dream waterfront retreat on highly coveted Pigeon Lake, perfectly situated in the heart of the beautiful Kawarthas! This turnkey, recently renovated property offers the ultimate blend of rustic charm and modern luxury, presenting a bright, airy aesthetic throughout. The heart of the home is a large, open-concept living space, ideal for hosting friends and family or simply relaxing while soaking in the evening sun. With two cozy bedrooms and one updated bathroom, its perfect for families, weekenders, or rental investment. Outdoor living is maximized with a huge back deck, perfect for sunset dinners, and a fantastic dock for all your boating and swimming needs, offering direct access to the Trent-Severn Waterway. The property ensures safety and privacy with a fully fenced yard, and the brand-new cedar shed offers ample storage for all your lake gear. This is your chance to own a move-in ready slice of Kawartha paradise just move in and start enjoying the lake life! (id:49187)
4 - 101 James Snow Parkway N
Milton (Dg Derry Green), Ontario
1500 sqft approx. MELTWICH IN MILTON IS FOR SALE. TURNKEY FRANCHISE IN A PRIME MILTON LOCATION, SITUATED IN A BUSY PLAZA NEAR MAJOR HWY AND SURROUNDED BY DENSE RESIDENTIAL NEIGHBOURHOODS. THE HIGH VISIBILITY UNIT OFFERS STRONG FOOT TRAFFIC, AMPLE PARKING , LOW RENT AND A LONG LEASE MAKING IT AN ATTRACTIVE BUSINESS/ INVESTMENT. LLBO IS CURRENTLY IN PROCESS, ADDING VALUE WITH THE POTENTIAL FOR ALCHOL SERVICE. THE SPACE IS FULLY EQUIPPED. CURRENT RENT $5400 INCLUDING TMI. ROYALTIES 6%, OVER $100K IN PROFITS ANNUALLY. (id:49187)
404 - 30 Baseball Place
Toronto (South Riverdale), Ontario
RARE 1 bedroom with parking and locker! Stylish 1 Bed, 1 Bath In Toronto's Lesliville Community with a functional, open concept layout. Modern Finishes And Built In Appliances Throughout. Owner has upgraded: additional track lighting in the kitchen, closet lighting, glass shower wall. Unit Features An East Exposure, Outdoor Balcony. Steps Away From The Queen Street Car Line, Restaurants And Shops. Easy Access To The Dvp And Corktown Commons Park. (id:49187)
305 - 7 Erie Avenue
Brantford, Ontario
Welcome To Grandbell Condos! 2 Bedroom + Den, 789.6 Sqft Of Open Concept, Living/Dining Room. Features- 9 Feet Ceiling, Modern Kitchen, Stainless Steel Appliances, This Boutique Building Offers Modern Finishes, Upscale Amenities, And Convenience. Steps To The Grand River, Surrounded By Scenic Trails. Located Minutes From Laurier University, The Grand River, And A Newly Built Plaza. With A Tim Hortons, Freshco, Beer Store, Boston Pizza, And More, Building Amenities Include- Outdoor Terrace & Bbq Area, Social Lounge & Co-Working Space, And Fitness Centre. (id:49187)
3500 Glen Erin Drive Unit# 6
Mississauga, Ontario
Welcome to this beautifully maintained end-unit townhouse in one of the city’s most desirable and convenient communities. Set within a well-managed complex featuring a sparkling pool and full exterior maintenance, this home offers a truly worry-free lifestyle where you can simply move in and enjoy. Step inside to find a bright, updated kitchen, new flooring on the main level, and a spacious layout perfect for both relaxing and entertaining. Upstairs, you’ll find three very generous-sized bedrooms, providing plenty of space for the whole family. The fully finished walkout basement opens directly to your own private backyard, ideal for summer barbecues or quiet mornings with a coffee. Located in a prime central location, this home puts you close to everything — whether you’re catching the GO Train downtown, hopping on the highway, or exploring the nearby shops, parks, and restaurants. Don’t be TOO LATE*! *REG TM. RSA. (id:49187)
410 Winston Road Unit# 26
Grimsby, Ontario
Exceptional Main Floor Boutique Commercial Condo in Grimsby’s Lakeside Enclave Introducing an outstanding opportunity to own a newly renovated and beautifully appointed main floor boutique commercial condo in the heart of Grimsby’s vibrant lakeside community. This turnkey space seamlessly blends modern design with prime location, offering exceptional visibility and easy access to a host of local amenities. Situated just steps from GO Transit, the QEW Highway, and the Winona Shopping Hub, this property is perfectly positioned for both convenience and growth. Spanning approximately 1,050 sq.ft., this meticulously designed commercial space features an open-concept layout that invites a range of business possibilities. The interior is flooded with abundant natural light, enhancing the welcoming atmosphere. Key features include a barrierfree restroom, a kitchenette with sleek stainless-steel appliances, and two practical storage rooms. The space offers direct access from the main street, with convenient layby parking ensuring ease of access for customers and clients alike. With its strategic location, this property is approximately 30 minutes to the Canada/US border, 20 minutes to St. Catharines, 10 minutes to Hamilton, and just an hour to Toronto—ideal for businesses seeking regional prominence. Don’t miss out on this rare opportunity to secure a prime commercial space in one of Grimsby’s most sought-after areas. This property is a perfect choice for entrepreneurs ready to make their mark in a thriving, high-traffic location. (id:49187)
301 - 160 Baldwin Street
Toronto (Kensington-Chinatown), Ontario
Welcome to Kensington Market Live/Work Lofts. Suite 301 is a magnificent south facing authentic 2 storey hard loft with unparalleled aesthetic grandeur. Possessing more than 1000 square feet, sprawling 13' + ceilings, dramatic wall to wall windows and Juliette balcony. Features include an open concept kitchen with ample storage, spa-like bath with ensuite laundry, hardwood floors throughout and a generous bedroom mezzanine level that spans entire width of the unit. The space is awash in sunlight, has cityscape views and has been meticulously curated. This genuinely expansive canvas is rarely found and hypnotising upon entry; personal design possibilities are limitless. The size and scale of the space are truly awe inspiring allowing for bold choices and endless configurations. This is a rare opportunity to fully realise your creative vision in a low turnover 7 storey boutique building in the true heart of Kensington market. The neighbourhood is vibrant, alive with a deep rooted sense of community. Every conceivable resource and amenity are steps away; shops, restaurants, TTC, schools, museums. Walk and Bike score of 100, no need to be hassled by driving. Building amenities include a lovely courtyard with picnic area and large party room. This space is dreamy and not to be missed. parking avail to rent in building and monthly permitted parking available at Green P across the street at discounted rate. (id:49187)
5033 Eddy Lane
Frontenac (Frontenac South), Ontario
Welcome to this charming 1 1/2- Storey limestone homestead set on over 26 acres of beautifully maintained property with manicured trails. This picturesque setting offers the perfect blend of country living and outdoor adventure. The property is well-equipped with a 4-stall barn. limestone garden shed, fenced paddock, and fenced dog run-ideal for hobby farmers, nature lovers, or those seeking privacy and tranquility. Inside, the home features a traditional formal layout highlighted by solid pine floors and the timeless character of deep window sills. Sit in your favorite chair and warm yourself by the freestanding stove. The spacious, country-style eat-in kitchen with cupboard space to spare, opens to a deck with a retractable awning-perfect for enjoying peaceful morning coffee or evening sunsets. Although now overgrown, with some TLC to clear bush, the deck opens up to a second deck surrounding a once beautiful water garden. Large windows fill the home with natural light, and the exposed limestone wall in the primary bedroom adds a touch of rustic elegance. A true country retreat, just a short drive to city convenience- this unique property offers the best of both worlds (id:49187)
912 - 155 Merchants' Wharf
Toronto (Waterfront Communities), Ontario
*Spectacular Sought After Southwest Corner Suite In Coveted South Tower *Luxurious Aqualuna By Tridel *Absolutely Gorgeous & Upgraded Waterfront Suite With Unobstructed Lake Views, Feels Like You Are Sitting On The Water *2286 sqft + 3 Balconies, 1 Accessible EV Parking, 1 Standard Parking & 1 Premium Locker *2 Bedroom, 3 Baths Sought After Floor Plan *Welcoming Foyer W/Powder Room, Double & Walk In Closets *Luxurious Features & Finishes *California Closet Organizers Throughout *Premium Miele Appliances - Fridge, Oven, Cooktop, Dishwasher, Speed Oven, Wine Fridge & Coffee Maker *Redesigned Kitchen W/Deeper Island & Wider Pantry *Redesigned Living W/Floor To Ceiling Feature Wall Panel TV Ready, 50" Wide Napoleon Electric Stone Surround Fireplace *Redesigned Primary Bedroom, Walk In Closet, Beautiful Ensuite W/Upgraded Flush Undermount Porcelain Sinks, Base & Mirror Cabinetry *Redesigned Laundry W/Upgraded Base, Wall Cabinetry & Stainless Steel Drop-In Sink *Full List of Upgrades Attached *Luxury Amenities Include Outdoor Pool, Sauna, Fitness & Yoga Studios, Party Room, Billiard & Media Lounges *Aqualuna Bayside Toronto's Final and Most Luxurious Waterfront Address, Indulge Yourself in the Exquisite *Click On Virtual Tour To View Panoramic Cinematic Video Of This Beautiful Suite (id:49187)
740 Charlotte Street
Sudbury, Ontario
For more information click the brochure button below. Discover this well-maintained, legal duplex with exceptional investment potential. Each side offers three spacious bedrooms, a 4-piece bathroom, and bright, functional living spaces. One unit is currently tenanted, providing immediate rental income, while the flexible layout lets you live in one side and rent the other—or lease both to maximize returns. With a potential ~7% cap rate, this is a smart addition to any portfolio. Additional highlights include a paved driveway with ample parking, a forested backyard for privacy and natural views, and strong rental demand in the area. Whether you’re a first-time investor or expanding your holdings, this duplex delivers stable income and long-term value. (id:49187)
1115 - 1 Jarvis Street
Hamilton (Beasley), Ontario
Welcome to 1 Jarvis Street, where style meets convenience. Your search for the perfect home ends here.Nestled in one of Hamiltons most desirable neighbourhoods, this beautifully designed 1-bedroom, 1-bathroom suite offers the ideal blend of modern comfort and urban accessibility.Enjoy effortless access to HWY 403, QEW, Red Hill Valley Parkway, as well as West Harbour and Hamilton GO Stations. Step outside to discover vibrant cafés, restaurants, parks, and everyday essentials just moments away.Inside, the open-concept layout showcases sleek finishes, smooth ceilings, faux hardwood floors, and a spacious private balcony perfect for relaxing or entertaining. The modern kitchen features built-in stainless-steel appliances, quartz counters, and ample cabinetry for style and function.Whether youre a first-time buyer or savvy investor, this exceptional unit offers quality, comfort, and opportunity in one contemporary package. (id:49187)
1510 - 10 York Street
Toronto (Waterfront Communities), Ontario
Luxury Tridel Built '10 York', Beautiful Southwest Facing Large 625 Sqft 1 Bedroom With Balcony. Live In Complete Luxury And Enjoy High-End Finishes, 9Ft Ceilings W Large Windows, Smart Home Technology. Amazing Amenities Include 24 Hrs Concierge, Gym, Media Rm, Outdoor Pool, Party/Meeting Rm, Yoga & Spinning Studios & Billiards. Union Station, Parks, Grocery, Restaurants, Shops, Waterfront, Financial District. (id:49187)
165 Chandos Drive Unit# 40
Kitchener, Ontario
Right size your lifestyle, without giving up a thing, in this spacious bungalow townhouse, with one of the largest floorplans in the complex - and it's an end unit! The main floor features two bedrooms, including a generous primary suite with two closets and a private ensuite bath. A second full bath is conveniently located near the guest room. The separate dining room is ideal for entertaining and family celebrations, while the bright eat-in kitchen offers plenty of cabinetry and counterspace. Sliders lead to the first outdoor living space — a raised deck with great views and even a gas line for your BBQ. The living room’s cozy fireplace creates the perfect spot to relax, and hardwood floors and crown moulding add timeless appeal. Downstairs, the walkout basement provides exceptional flexibility with bright, open space for a family room (with another fireplace), home office, fitness area, and even a guest bedroom and full bath — ideal when the kids and grandkids visit for the weekend! Sliders lead to a lower patio, offering another spot to sit outdoors. With a double garage, main floor laundry, and all landscaping and snow removal cared for, you can enjoy an easy, low-maintenance lifestyle in this well-managed condominium community. All of this, located adjacent to an extensive network of walking trails along the Grand River as well as quick access to the highway. The perfect “lock-and-leave” home — without compromise. (id:49187)
43 Loretta Drive
Niagara-On-The-Lake (Virgil), Ontario
Set on a partially fenced lot and surrounded by mature low-maintenance landscaping, 43 Loretta Drive a 3 Bedroom, 3 Bath Bungalow may be the home which checks all your must have boxes. While away the hours, greet passers-by from the comfort of the veranda; greet visiting family and friends at the covered porch which opens to the reception hallway off which is the family room / study and beyond to the great for entertaining, open-plan principal living rooms where the well design step-saving kitchen with island overlooks the combination living / dining room. You will appreciate the attention to finishing detail, the cathedral ceiling, transom window, cozy gas fireplace with its custom surround, hardwood flooring, and the walkout to the two-tiered outdoor living room; two steps down to the back garden. The king-size principal suite offers his n her double wardrobes and a 5-piece ensuite with soaking tub, over-size shower and double vanity. Conveniently located off the hall is the powder room which is next to the practical laundry closet. An open stairway takes you to the fully finished lower level with the open-plan recreation / games room, in-home office, 3-piece bath, and two bedrooms; notice how the thirty-inch-deep widows provide an abundance of natural light. Next to the utility room is the cold-storage room (currently used for storage). There is inside access from the foyer to the double car garage while on the paved driveway, there is parking for up to 4 vehicles. Close to community services and amenities, located in the heart of a family-friendly neighborhood, your new home awaits (id:49187)
Basement - 3492 Fountain Park Avenue W
Mississauga (Churchill Meadows), Ontario
Beautifully renovated, spacious 1-bedroom basement apartment in the heart of Churchill Meadows with a private entrance, in-unit private laundry, and one parking space (non-blocking). Enjoy a bright, modern living space in one of Mississauga's most sought-after neighbourhoods, surrounded by top-rated schools, including Stephen Lewis Secondary School, parks, and trails. Located in a quiet, family-friendly area just minutes from major highways (403/401/QEW), hospitals, Chalo Freshco, and Ridgeway Plaza's shops and restaurants. Perfect for a couple looking for a clean, convenient, and comfortable home in a premium location. Tenant response for 30% utilities. (id:49187)
215 - 2737 Keele Street
Toronto (Downsview-Roding-Cfb), Ontario
JANAURY 1 OCCUPANCY. Spacious One Bedroom Condo With Granite Countertops And Hardwood Floors. Bathroom Has Soaker Tub. Ensuite Laundry And One Parking Space Included. Tenant Pays Utilities. Concierge On Site. Convenient To Shopping And Easy Highway Access. Professionally Managed. Parking Is Located At James Finlay Way, Parking Space #i-5. (id:49187)
6 Stanhope Avenue
Toronto (Broadview North), Ontario
L.O.C.A.T.I.O.N. Spectacular Modern Home. Exterior Ultra Modern Aluminum Composite & fluted panels paired w Glass Railing. Security cameras all around with fully fenced backyard. Large Kitchen With High End Wifi Controlled Appliances, large island w Quartz Counter Top. Dining room w builtin Bar w Bar sink and glass shelves. Fully open concept overlooking living, dining kitchen office and family room. Glass Railings all around living office & stairs. 2 large patio doors opening up to sundeck. Quality Craftmanship, Materials With Meticulous Attention To Detail. Magnificent Master Includes Walk-In Closet, 7 Pc Ensuit w free standing jaccuzi, large shower with LED shower panels, double sink fireplace & w/o to large balcony w glass railing. All bedrooms w 4 pc ensuits, ample storage. another shared balcony w 2 bedrooms. Multi zoned HVAC system, central vacuum. Wifi controlled combo laundry w steamer, organized shelves in laundry room creates lot of storage space. Walkout 2 bedroom Basement with high ceiling roughin kitchen, 4 pc washroom. Large windows making it extra bright. Large Open concept Rec room making it a perfect party place. wifi controlled garage door. open from your phone. Steps To new Metrolink Subway line. **a must sell deal* (id:49187)
262 Dundas Street E Unit# 311
Waterdown, Ontario
Welcome to this spacious and beautifully refreshed 2 bedroom + den condo, offering over 1,300 sq. ft. of thoughtfully designed living space where history blends seamlessly with modern living. Freshly renovated with new hardwood flooring, pain, fixtures, updated bathrooms & open concept modern kitchen, this home radiates warmth and coziness from the moment you step inside. The open-concept layout features 10-foot ceilings and an abundance of natural sunlight, creating an inviting and airy atmosphere throughout. Enjoy two private balconies—perfect for morning coffee or evening relaxation and the convenience of in-suite laundry, a locker room, and two underground parking spots. Located in a highly desirable area, you’re just steps away from a vibrant mix of restaurants, grocery stores, and shops, and minutes to highways and top-rated schools. A perfect blend of comfort, space, and lifestyle—this condo truly feels like home. (id:49187)
105 Crichton Street
Ottawa, Ontario
Located in one of Ottawa's most secure and sought-after neighbourhoods, this stunning 3-storey brick residence offers 4 bedrooms and 4 renovated bathrooms designed for comfort and style. The main level features a family room/library with a gas fireplace and an eat-in kitchen opening to a two-tier patio and landscaped garden.The Primary suite includes a built-in wardrobe, ensuite, and separate water closet for privacy. A rare two-car garage with inside access provides convenience and security, while the third level offers a private guest suite with rooftop terrace access. Perfectly positioned near embassies, parks, and international schools, this home combines luxury, privacy, and location - an exceptional rental opportunity in New Edinburgh. (id:49187)
1804 - 1121 Bay Street
Toronto (Bay Street Corridor), Ontario
Executive Boutique Condo In Yorkville. One Bedroom + Den + Balcony. + Locker. 9 Foot Ceilings throughout. Stainless Steel Appliances. Laminate Floors Throughout. Den Can Be 2nd Bdrm ***All Utilities Included*** Just Pay For Internet And Cable! Steps To Shops, TTC, Subway, U Of T, Gov't Offices & Hospitals. Bldg Amenities Incl: 24 Hr Concierge, Gym, Sauna, Party Room, Roof Top Patio W/Bbq's. (id:49187)
96 - 4552 Portage Road
Niagara Falls (Cherrywood), Ontario
Welcome to 4552 Portage Rd, Unit 96 - a stunning, modern end-unit townhome in a prime Niagara Falls location! Built just a few years ago, this 3+1 bedroom, 3.5 bath home backs onto beautiful greenspace, offering exceptional privacy and tranquility. Fully finished from top to bottom, its move-in ready and designed to accommodate a variety of living arrangements. The separate entrance to the lower level provides the perfect setup for an in-law suite or extended family living. The professionally finished basement includes an open-concept living area with a modern kitchen, island, plenty of cabinetry and storage, and a full 4-piece bath. The main floor boasts a bright, open layout with stylish finishes, ideal for both everyday living and entertaining. Upstairs, you'll find an oversized primary suite complete with two walk-in closets and a spacious XL ensuite bath. For added convenience, the laundry is located on the upper level as well. Additional highlights include a double car garage with inside entry, ample parking, and a premium lot backing onto lush greenspace - the perfect blend of comfort, function, and location. Don't miss this incredible opportunity to own a modern home in one of Niagara Falls most desirable communities! (id:49187)
207 - 2 Arbourvale Common
St. Catharines (Glendale/glenridge), Ontario
Welcome to Coveteur Where Refined Luxury Meets Natures Serenity Bathed in natural light and surrounded by lush greenery, the GIVENCHY - B corner suite at Coveteur embodies luxury living at its finest. Framed by expansive windows, the space radiates warmth and openness while overlooking unobstructed green space offering refined living immersed in tranquility and elegance. Perfectly positioned in the heart of Niagara, Coveteur is walking distance to St. Catharines premier shops, restaurants, and amenities, and only a short drive to Niagara-on-the-Lake and Niagara Falls, where vineyards, fine dining, and entertainment await. This architecturally distinctive four-storey boutique residence features only 41 luxury suites, with construction underway and occupancy expected Fall 2026. Each open-concept suite showcases 10-foot ceilings, 8-foot doors, and a signature circular architectural foyer that sets a tone of sophistication from the moment you enter. Personalize your home with one of four curated design palettes Parisian, Scandinavian Chic, New York Loft, or European Traveller each offering timeless elegance and style. Suites feature chef-inspired kitchens with quartz countertops, designer cabinetry, and eat-in islands, as well as private balconies or terraces accessed through elegant three-pane sliding doors, with unobstructed views and green space. Residents will enjoy exclusive amenities including a landscaped outdoor terrace, designer lounge and library, fitness and yoga studio, and party room. Each suite includes one underground parking space and locker, with ICF construction ensuring strength, comfort, and quiet luxury. (id:49187)
12 Manorwood Court
Caledon (Bolton North), Ontario
Here Is Your Chance To Own A Piece Of The Popular North Hill! This 3 Bedroom, 3 Washroom Semi/Detached Home Is Located On A Quiet Neighbourhood Street, On The Perfect Sized Lot In One Of Bolton's Most Sought After Communities. Suited the Active Family - It Is Surrounded By Schools, Community Centers, Trails, Parks And Only A Short Distance To All Of You Retail Requirements. Whether It Is The Fabulous Location, The Spacious Primary Bedroom With Sitting Area, The Open Concept Feel Of The Main Floor W/The Cozy 2-Sided Gas Fireplace, Parking For 3 Or The Peaceful Backyard This Home Has Something For Everyone. (id:49187)
311 - 140 Cedar Island Road
Orillia, Ontario
Welcome to The Elgin Bay Club, Orillia's premier waterfront condominium lifestyle! This spacious, 1218 Sq Ft, corner end (balcony faces south), 2 bedroom, 2 bath unit, offers a bright, open-concept layout with beautifully updated kitchen cabinetry, countertops, and main area flooring. Enjoy the peace of mind with a well-maintained building, elevator access, underground parking, and secured entry. Take in serene views from your private balcony or enjoy the lifestyle benefits of nearby walking trails, the marina nearby, and charming downtown Orillia, for all your dining & shopping needs. This unit is bright, move-in ready and ideal for downsizers, professionals, or anyone looking for carefree condo living in a sought-after location. Exterior upgrade completion scheduled to finish November 5, 2025. Balcony railings will be placed back and exterior will have protection plastic removed & cleaned up at completion. (id:49187)
203 - 201 Dorchester Boulevard
St. Catharines (Carlton/bunting), Ontario
THE HOME: Enjoy carefree, affordable living at its best where pride of ownership is evident in this well managed Northend complex. The welcoming foyer with inside access to your garage and coat closet exudes a warm a cozy feel. Head upstairs to your 1350 sq ft one level living, where you will be impressed with the space this home has to offer including 3 bedrooms, 2 full bathrooms and a separate dining room and living room. The kitchen gives all the feels with granite countertops neutral backsplash and an island for added storage. Open flowing spaces that give a cool vibe allow for easy entertaining inside or outside on your private balcony that overlooks a mature setting. The primary bedroom oasis features a walk in closet and ensuite bathroom. Just off the living room are 2 more very generous sized bedrooms and a 4 piece bathroom. This home also offers a separate in house LAUNDRY space and a generous sized storage room, it just covers all the must haves for a convenient lifestyle. NOW FOR A NEED TO KNOW... VERY LOW monthly condo fee of $352.00 that includes all the normal exterior maintenance, windows, doors, balconies etc., also includes your cable TV and water. New Carpet on the stairs, Backsplash, pot lights in living room, new light fixtures and ceiling fans, painted throughout. Close to all things convenient, great schools, access to public transit and only minutes from the popular Welland Canal walking path. A very unique layout and absolutely pristine move in condition!! (id:49187)
802 - 203 Catherine Street
Ottawa, Ontario
Welcome to 203 Catherine Street Unit 802, a place where modern design, city energy, and refined comfort come together. This stunning one-bedroom plus den suite offers 714 square feet of stylish living space, an impressive 478-square-foot east-facing balcony, and a convenient underground parking. Step inside and be inspired by loft-style elegance soaring exposed concrete ceilings, floor-to-ceiling windows, and natural engineered hardwood floors create a bright, airy space. The open-concept living and dining area flows seamlessly onto the expansive balcony, ideal for coffee at sunrise or evenings under the city lights. The modern kitchen boasts quartz counters, sleek cabinetry, stainless steel appliances, and a gas cooktop. A spacious and versatile den provides the perfect spot for a home office, reading nook, or use as 2nd bedroom. The southeast-facing bedroom is a serene retreat, filled with morning sunlight and boasting a walk-in closet to keep your wardrobe perfectly organized. The modern 4-piece bathroom combines style and function, completing this thoughtfully designed suite. Additional highlights include in-suite laundry and the peace of mind provided by controlled access and concierge service. At SoBa Condo, enjoy resort-style amenities -- a rooftop pool with panoramic views, a fitness centre, party room, and sky garden terrace -- all designed to elevate your daily life. Perfectly located between Centretown and The Glebe, and flanked by Little Italy and the Golden Triangle, this location puts you steps away from Ottawa's best cafés, restaurants, boutiques, and parks -- everything you love, right at your doorstep. Some photos are virtually staged. (id:49187)
82 Queen Mary Road
Kingston (Central City West), Ontario
Looking for a home that offers plenty of space for a large or blended family, or perhaps an investment property with excellent potential? This 5-bedroom, 2-bathroom side split is ideally located within walking distance of St. Lawrence College and Queens University Teachers College. The versatile layout provides room for everyone to enjoy their own space, while the bright living room with a bay window, hardwood floors, and an oversized back deck create a welcoming atmosphere. The fully fenced yard is perfect for outdoor living and entertaining. Recent updates (2022-2024) include modern flooring, new roof shingles on both the home and shed, a fully renovated bathroom, freshly painted upper level, new washer, dryer, built-in dishwasher, and a vented kitchen exhaust fan. Additional storage space is conveniently located behind the garage door where the original garage once was. Just minutes from Cataraqui Golf & Country Club, Lake Ontario, the Rideau Trail, and the Waterfront Pathway, this home offers both comfort and convenience in a sought-after location. (id:49187)
216 Arthur Street
West Nipissing (Sturgeon Falls), Ontario
Welcome to 216 Arthur Street, a charming and lovingly maintained home affectionately known as The Dollhouse. Ideally located close to downtown Sturgeon Falls, this 4-bedroom, 2-bathroom gem offers comfortable main floor living with a primary bedroom, full bath, and convenient laundry facilities on the first level. Enjoy a carpet-free interior with updated vinyl plank flooring upstairs, perfect for families, pets, and allergy-friendly living. The functional kitchen features a natural gas stove and modern fridge, while the cozy wood stove adds warmth and peace of mind during northern power outages. Upstairs, you'll find three spacious bedrooms and another full bathroom. A natural gas furnace and central air keep you comfortable year-round. The basement offers great storage for canning and seasonal items, and the detached garage is ideal for a workshop or extra storage. Outside is a beautiful and private oasis. Relax and enjoy the two decks with permanent gazebos, surrounded by mature trees, cedar hedges, and a fenced yard with raised gardens. A perfect blend of comfort, charm, and privacy, this Dollhouse is a true Sturgeon Falls treasure! Buyer to verify all measurements. (id:49187)
3333 White Spruce Street
Ottawa, Ontario
This 3+2 bedroom home with an in-law suite strikes the perfect balance between spacious living, rental income potential, and outdoor enjoyment. A fantastic investment opportunity for multi-generational families or owner-occupiers looking to offset their mortgage with rental income. With separate entrances for both units, the main floor features a kitchen with plenty of cabinet and counter space, perfect for preparing meals. For buyers who prefer a single-family layout, the lower level can easily be reintegrated with the main floor, offering flexibility to suit changing needs. The living room offers a spacious gathering area. Three generously-sized bedrooms and a full bathroom with laundry complete this level. The lower suite, mostly added in 2022, is a roomy 2-bedroom, 1-bathroom unit with its own in-suite laundry for tenant convenience. The open-concept design boasts a bright, airy living room, a modern yet rustic kitchen with a full-size fridge and stove, and a cozy dining area. With its functional layout and ample living space, this suite is well-suited to attract quality tenants and generate excellent rental income. Situated on a large corner lot surrounded by mature trees, this property offers privacy and a peaceful setting. The expansive deck is perfect for outdoor dining, while the charming gazebo, nestled among lush greenery, creates a serene atmosphere ideal for relaxation and entertaining. Located near local amenities, arena, library, parks, and the Osgoode Link Pathway, this home is perfect for those who enjoy an active lifestyle. The nearby Osgoode Link Pathway offers a beautiful walking and biking trail, allowing you to connect with nature and stay active. Schedule a showing today to see this incredible home for yourself - its interior will exceed your expectations! (id:49187)
46 Holsted Road
Whitby, Ontario
Charming Detached Home ! Welcome to your dream home in the desirable neighbourhood of Brooklin, Whitby ! Offers a perfect blend of comfort, style, and functionality, making it an ideal choice for families and investors alike. Key Features Spacious Layout: This home boasts Four generously sized bedrooms, providing ample space for relaxation and personal time. With four well-appointed washrooms, convenience is at your fingertips for family and guests. Modern Finishes: Enjoy the elegance thoughtfully placed throughout the home, creating a warm and inviting atmosphere. Ample Parking: A huge driveway accommodates multiple vehicles, making parking a breeze for you and your visitors. Additional Highlights Location: Nestled in the heart of Brooklin, this home is close to schools, parks, shopping centers, and public transit, offering a perfect balance of suburban tranquility and urban accessibility. Turnkey Ready: With recent updates and a meticulous attention to detail, this home is move-in ready, allowing you to settle in and start enjoying your new lifestyle immediately. Whether you're looking for a family home or a smart investment, this property is sure to exceed your expectations. Schedule a viewing today and discover all that this exceptional home has to offer! (id:49187)

