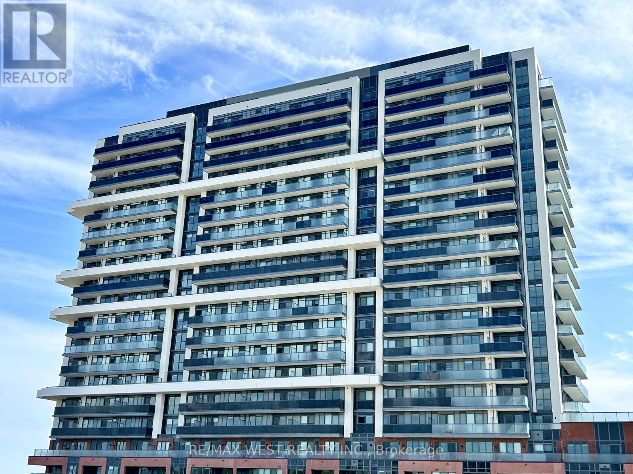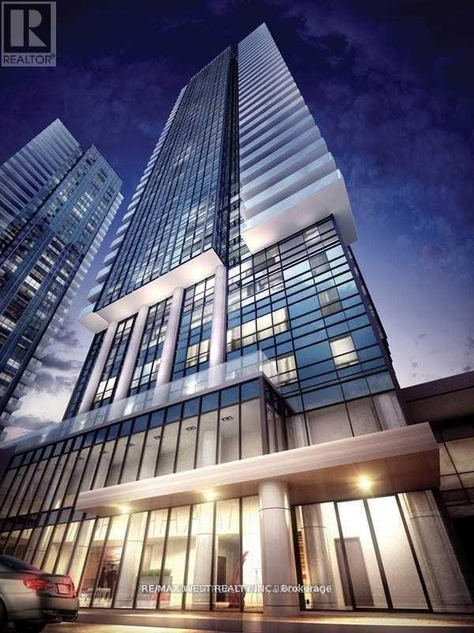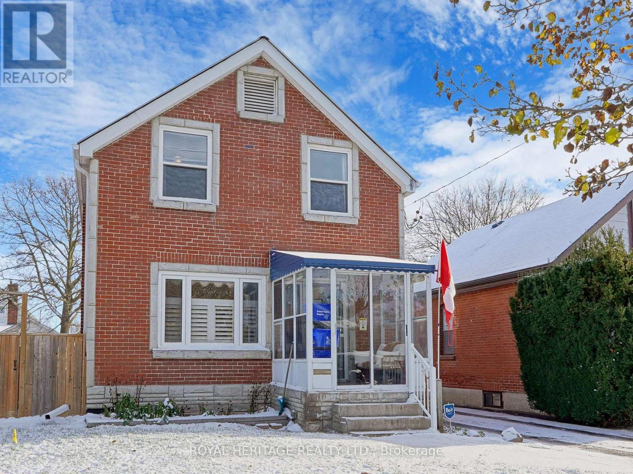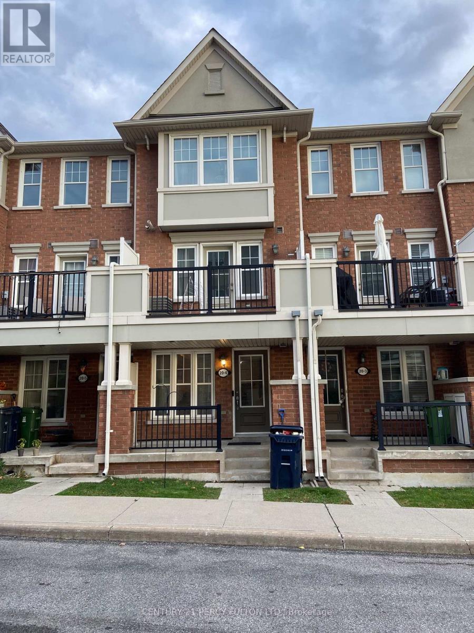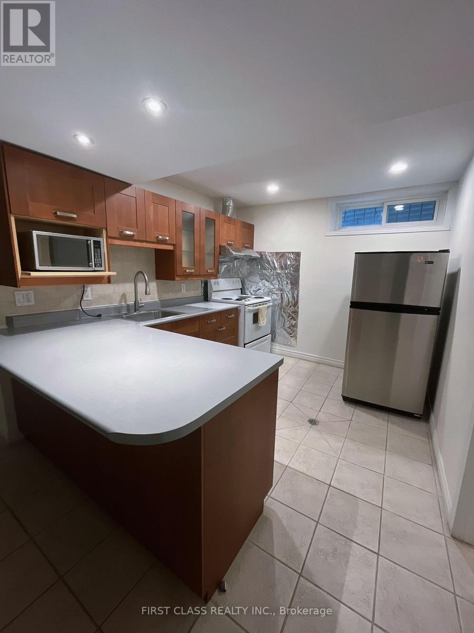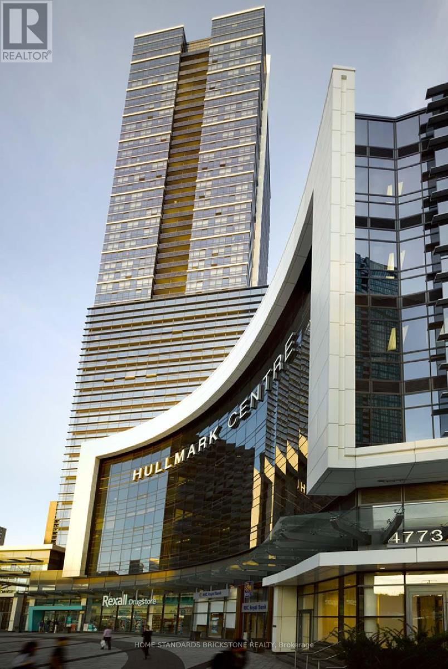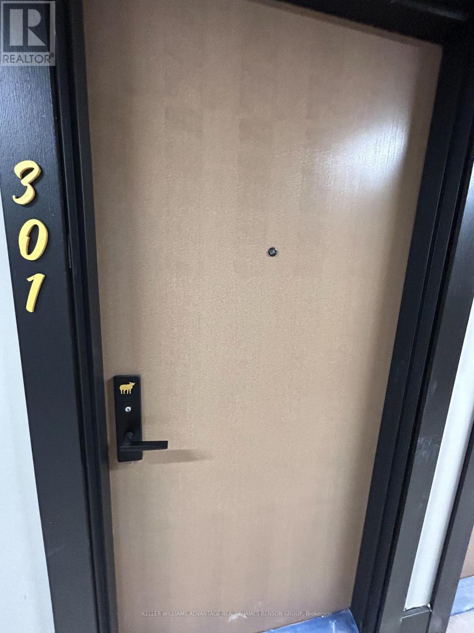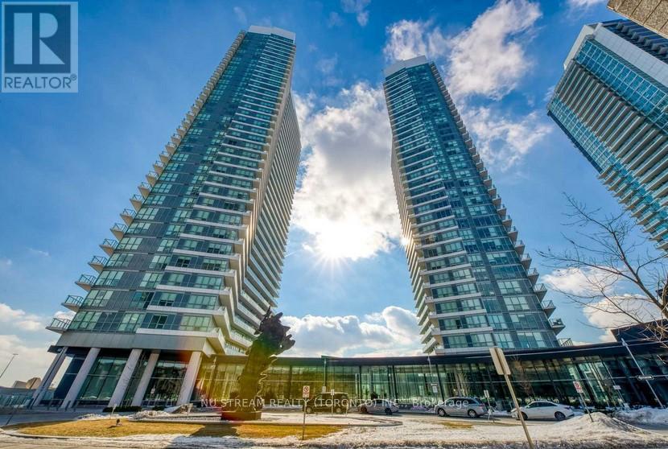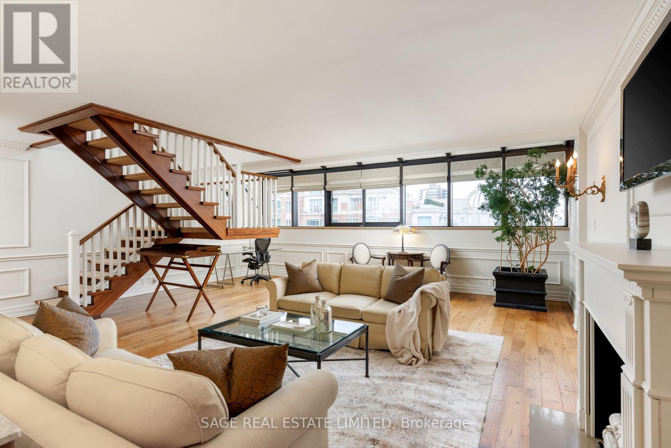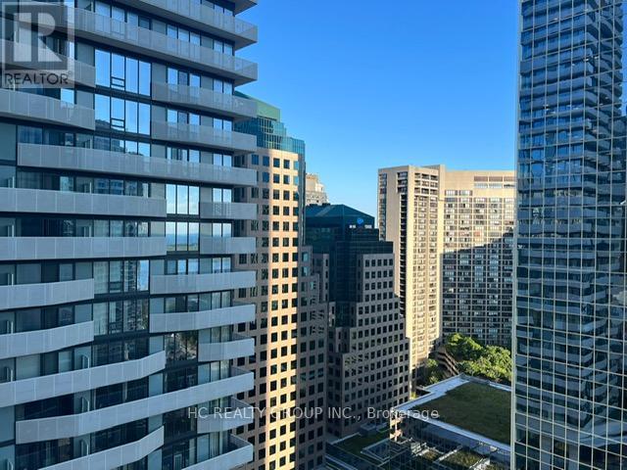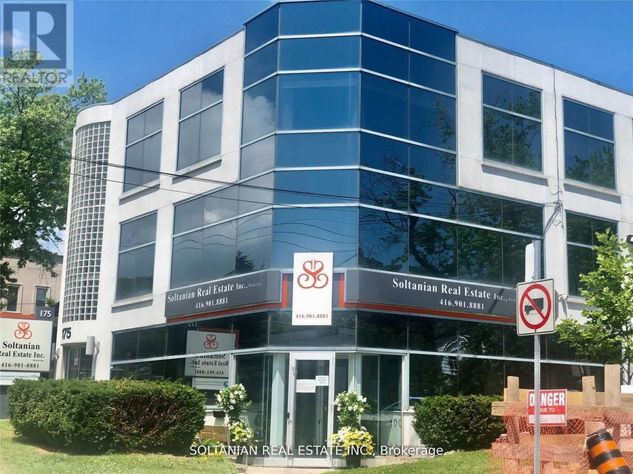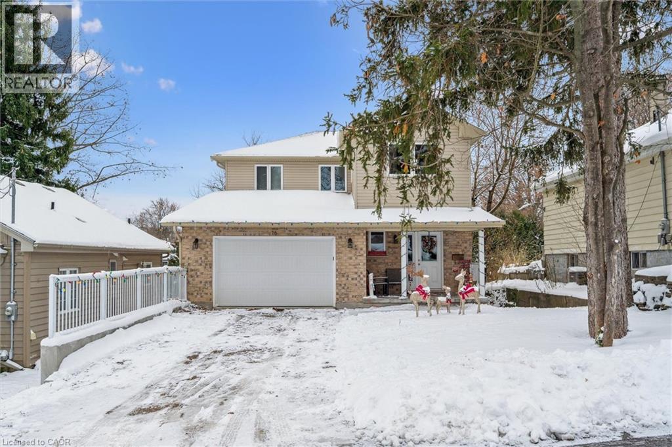1831 - 2545 Simcoe Street N
Oshawa (Windfields), Ontario
Experience Next Level Living In This Brand New Never Lived In Generous 659sqft One Bedroom Plus Large Den With 2 Full Baths Situated On The 18th Floor At UC Tower 3 By Tribute Communities. This Sun Drenched Spacious Condo Suite Offers Modern & Bright Finishes Throughout Its Very Well Designed Layout. Enjoy Breathtaking Unobstructed Panoramic Views From Your Supersized Private Balcony Overlooking The Vibrant Windfields Neighbourhood. Access To A Range Of State Of The Art Amenities Throughout The Community. Minutes From Durham College and Ontario Tech University. Steps To Costco, Walmart, Home Depot, Restaurants and the RioCan Shopping Centre. Easy Access To Highways 407, 412 & 401. Proximity to Parks & Trails. 1 Underground Garage Parking & 1 Locker Conveniently Located By Elevators Are Included. Vacant & Ready For You To Enjoy. Don't Miss This Amazing Rental Opportunity! (id:49187)
1008 - 255 Village Green Square
Toronto (Agincourt South-Malvern West), Ontario
Welcome To Avani At Metrogate By Tridel. Bright And Spacious Corner 1 Bedroom Unit. Fully Furnished Executive Rental With Hardwood Floors Throughout, Closet Organizers In Bedroom And Ensuite Laundry. Ideally Situated, Close To Walmart, 401/Kennedy, Go Station, Scarborough Town Centre And Subway. (id:49187)
651 Somerville Avenue
Oshawa (O'neill), Ontario
Step inside to a bright, welcoming main floor with new laminate flooring and an updated kitchen that makes everyday cooking feel easy and enjoyable. The living and dining area opens directly to a back deck with a hot tub-perfect for relaxing after work, hosting friends, or enjoying quiet mornings outside. The artificial turf means your yard stays vibrant with almost no upkeep.Downstairs, the finished basement adds flexible space for a rec room, home office, gym, or guest area-whatever your life needs now, and in the years to come.The home also features central vac, a detached 1.5-car garage, and parking for up to 6 vehicles, giving you room for hobbies, storage, or visitors without stress.Location-wise, it's easy to get where you need to go. You're steps to the bus route, close to a school, and just a short drive from Durham College and Ontario Tech University-ideal for commuters, students, or those wanting strong long-term investment potential. (id:49187)
4 - 20 Mendelssohn Street
Toronto (Clairlea-Birchmount), Ontario
Gorgeous Townhome Steps from the Subway! Beautifully designed townhome featuring an open-concept main floor with combined living, dining, and kitchen areas. The second floor offers a spacious bedroom, a full bathroom, and an open office area with a built-in desk. The entire third floor is dedicated to a luxurious primary suite complete with a custom ensuite bathroom, walk-in closet. Enjoy two stunning terraces perfect for outdoor relaxation. Conveniently located near all amenities, community and recreation centres, playground with splash pad, shops, TTC access, and the Warden Woods ravine. (id:49187)
Basement - 14 Crayford Drive
Toronto (Steeles), Ontario
Finished Bsmt, W/Portlights, Two Bedrooms, One kitchen, 4Pc Bathroom, Over 800Sqft In A Quiet Family Neighborhood. 1 Drive Way Parking Spot Included. Amazing Location Just Steps From Shopping Mall, TTC Transit Routes, Top Ranking Public Schools, And Community Center. Tenant Pays 30% Utilities, Internet Included. No Smokers & No Pets. AAA Tenants Only. (id:49187)
2225 - 5 Sheppard Avenue E
Toronto (Willowdale East), Ontario
Client RemarksExperience Hullmark Centre In The Heart Of North York. At Yonge/Sheppard. Direct Indoor Access To Both Yonge & Sheppard Subway Line. Sun Filled South-East Corner Unit With Split Bedroom And Separate Den. Modern Kitchen W/ Built-In Appliances, Two Full Bath, Large Balcony, Laminate Floor Throughout. (id:49187)
301 - 195 Mccaul Street
Toronto (Kensington-Chinatown), Ontario
Welcome home to your suite in The Bread Company Condos! This one bedroom plus den unit features a spacious layout, and the large den can be used as an office or a second bedroom. Featuring stylish, modern finishes throughout, this suite will not disappoint. Enjoy 9-foot ceilings, floor-to-ceiling windows, exposed concrete feature walls and ceilings, stone countertops, gas cooking, stainless steel appliances, and much more.Take advantage of this incredible locationwalking distance to U of T, OCAD, Queens Park, Queens Park Subway Station, Dundas Streetcar, Mount Sinai Hospital, SickKids, Toronto General, Toronto Western, Womens College Hospital, Princess Margaret Cancer Centre, the AGO, restaurants, bars, shopping, and more. Building amenities include a sky lounge, concierge service, fitness studio, large outdoor sky park with BBQ, dining and lounge areas. Visitor parking is available. (id:49187)
1805 - 115 Mcmahon Drive
Toronto (Bayview Village), Ontario
Luxurious Living In Bayview Village Community. Spacious Corner Layout With Open Concept Kitchen, Two Bedrooms, Dining Area, Large Balcony. Enjoy the Multi Million Mega Club W/ Basketball Court, Bowling Ally, Tennis Court, BBQ Lounge, Golf Putting Area, Meeting Room, Gym; &24 Hours Monitoring System. Walk To Park, Ski Ring, Shopping Ctre; Subway; Go; Hospital; Minutes To Highway. (id:49187)
605 - 55a Avenue Road
Toronto (Annex), Ontario
A rare offering in the heart of Yorkville Village, this fully furnished two-storey luxury condo blends upscale living with everyday comforts. Perfect for discerning executives seeking comfort, privacy, and prestige. Spanning over 2,886 square feet of refined interior space plus a generous 145 square foot terrace, the residence features three spacious bedrooms, three designer bathrooms, and soaring double-height ceilings that create a dramatic yet inviting atmosphere. Floor-to-ceiling windows flood the kitchen with natural light, while the open-concept chef's kitchen is a masterclass in form and function.Outfitted with top-of-the-line appliances including a Sub-Zero fridge and integrated cooktop, it's designed to meet the needs of both serious cooks and stylish hosts. Ideal for both quiet mornings and elevated entertaining. Step outside to your oversized private terrace, finished in premium synthetic hardwood and equipped with a BBQ hookup. An exceptional space for effortless indoor outdoor living. Enjoy the rare privilege of a private street-level entrance off Avenue Road, combined with the security and service of a 24-hour concierge. With Equinox and Whole Foods just an elevator ride away, you are perfectly positioned to live and work well in one of Toronto's most coveted neighbourhoods. (id:49187)
2409 - 100 Harbour Street
Toronto (Waterfront Communities), Ontario
Location, Location! A Beautiful Large 1+1 At Harbour Plaza Residences. Large Balcony With South Lake Views. 9 Ft Ceiling, Den Can Be Used As A 2nd Bedroom. Direct Access To The Path, Minutes To Union Station, Ttc, Subway, Financial/Entertainment District, Cn Tower, Rogers Centre, Harbour Front. (id:49187)
300 - 175 Willowdale Avenue
Toronto (Willowdale East), Ontario
. (id:49187)
16 Edward Street
Cambridge, Ontario
Discover an exceptional opportunity in Hespeler. A stunning home built in 2023 offering modern living, privacy, and a highly walkable location in one of Cambridge’s most desirable neighbourhoods. With a Tarion warranty remaining and no new construction available in this mature pocket, this property is a rare offering for buyers seeking a newer home without leaving Hespeler. Backing onto a peaceful treed lookout, this home delivers natural views and a sense of privacy that’s hard to find. Just down the street, you’ll find Woodland Park, a beloved neighbourhood spot featuring a playground, open green space, and access to nearby forested walking trails, perfect for families and outdoor enthusiasts. Inside, the thoughtful floor plan features 3 spacious bedrooms plus a dedicated office space, ideal for today’s work-from-home or blended lifestyle. The main level is bright and inviting, with an open-concept layout, generous living and dining areas, and large windows framing the natural backdrop. The upper level offers well-proportioned bedrooms, including a comfortable primary suite. The unfinished basement provides a blank canvas to add future living space and storage. From the main living area you step outside to a large deck spanning the entire width of the home, offering ample room for outdoor dining, lounging, or simply enjoying the serene treed views. Additional highlights include the remaining Tarion warranty, a private backyard, an efficient modern floor plan, and a quiet street in a mature, established neighbourhood. All of this is just a short walk to Woodland Park, its playground, and forested trail access, while still being close to schools, shopping, and only minutes from Hwy 401 for easy commuting. A newer home in Hespeler is nearly unheard of, especially one just steps to Woodland Park. This is a rare find you won’t want to miss. (id:49187)

