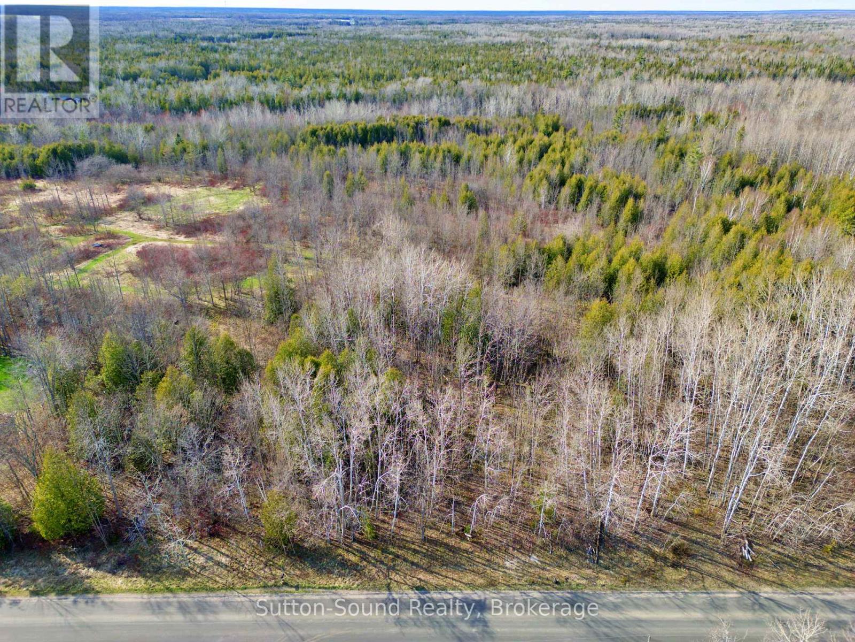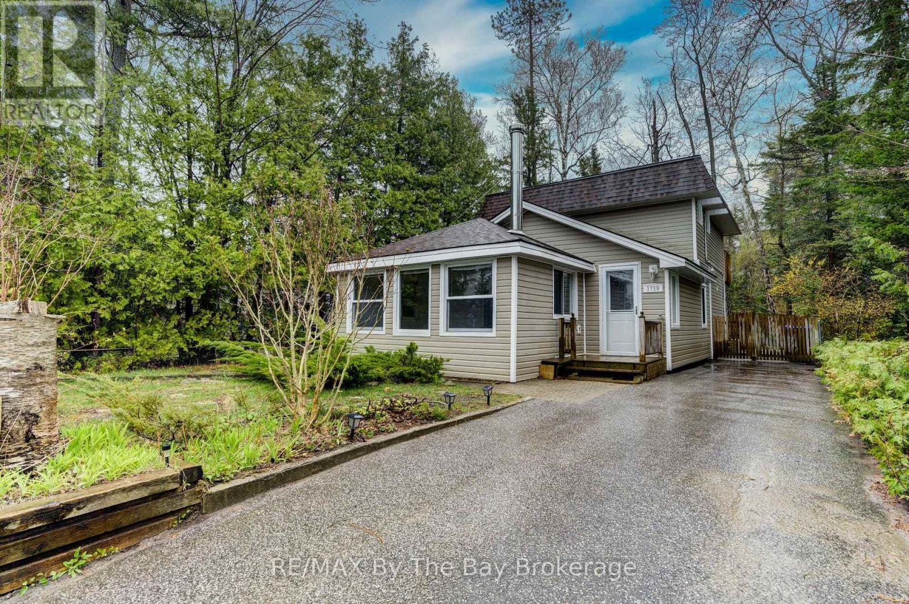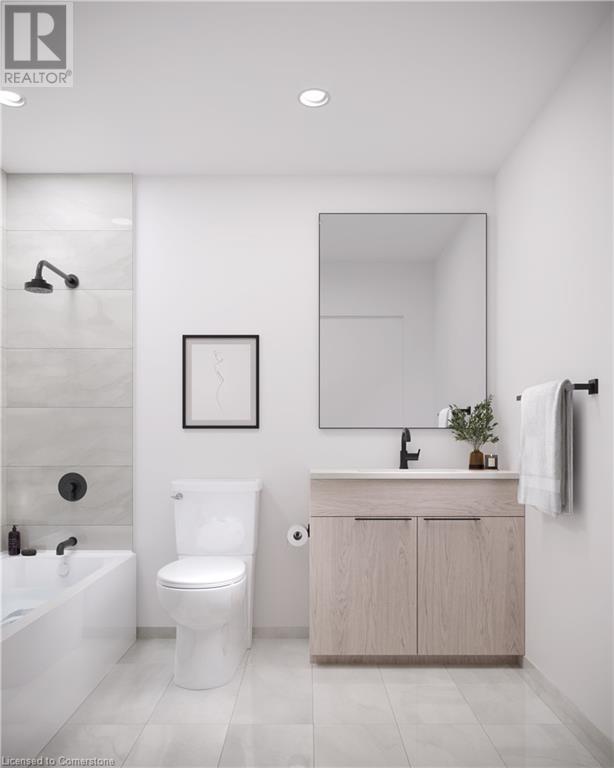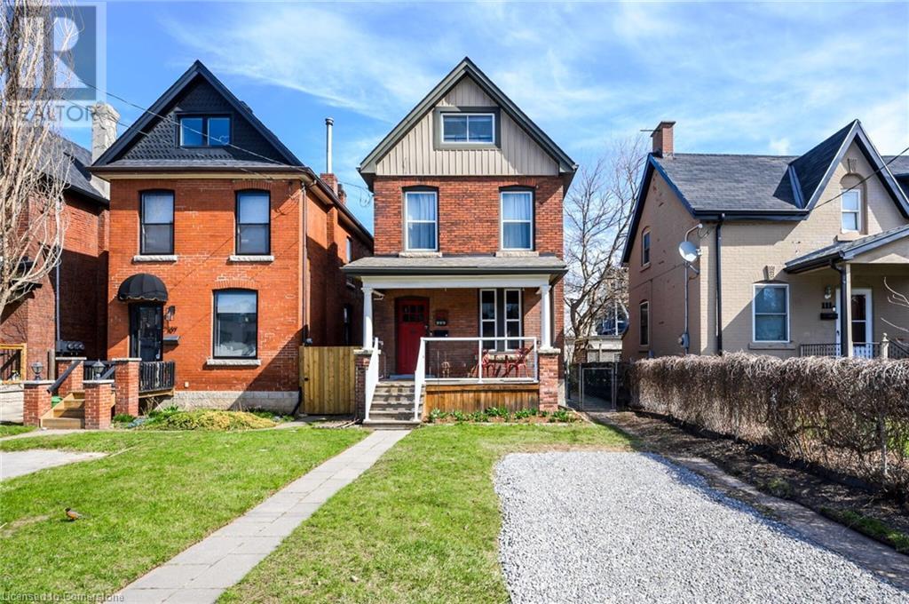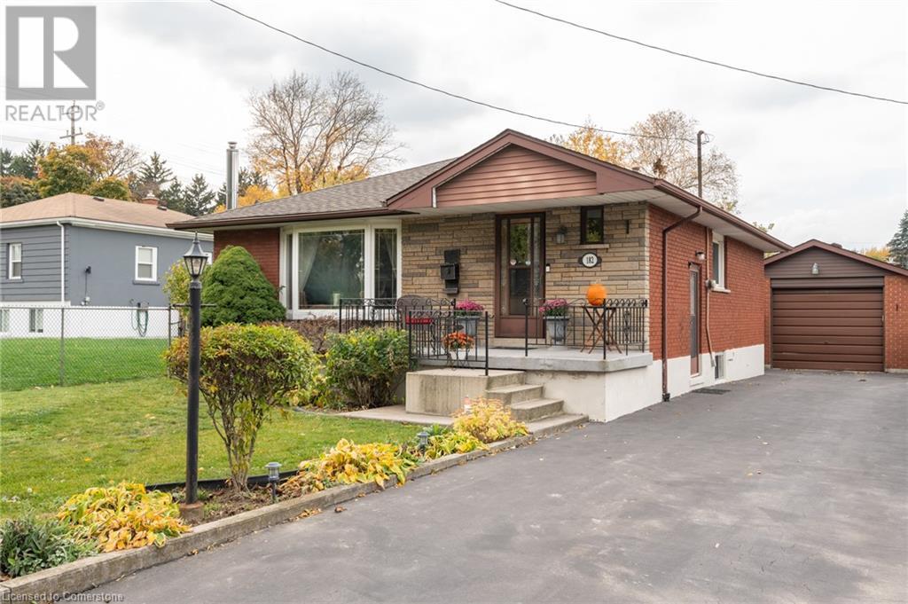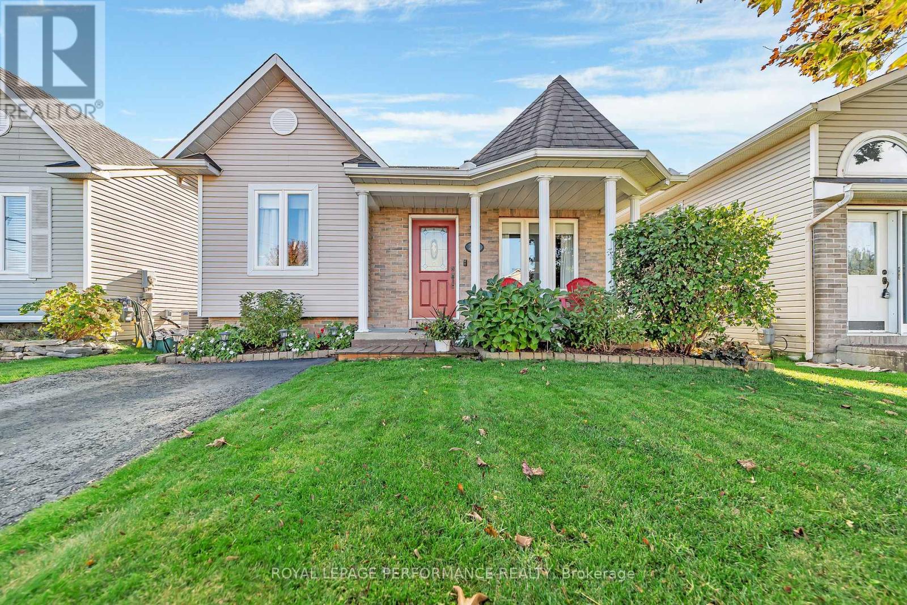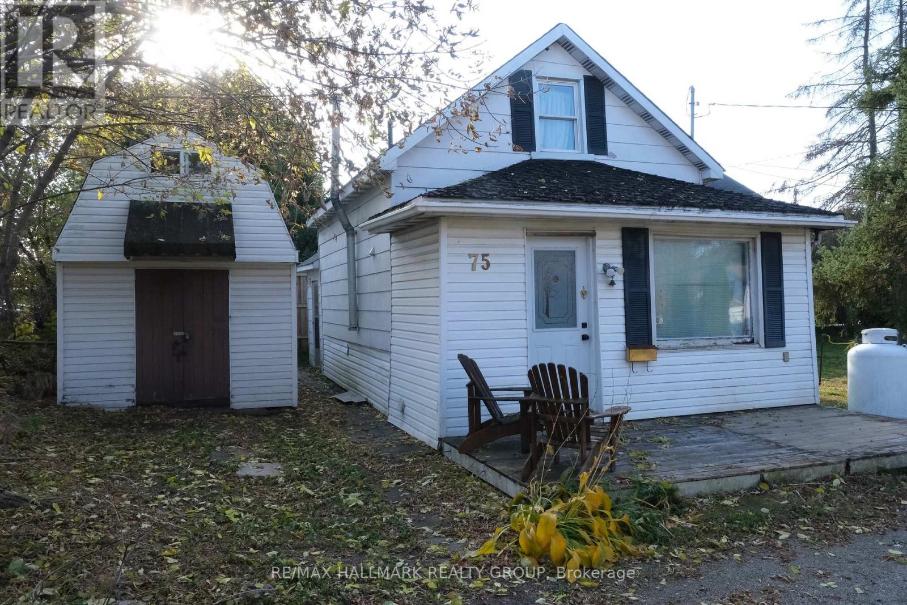742654 Sideroad 4b Side Road
Chatsworth, Ontario
27 acres with hilltop views - house, shop and storage building. Meticulous attention to detail throughout the 2200 square foot home with 4 bedrooms, open living and dining areas with fireplace accented by soaring ceilings with wormy maple. Hand-forged railings and cabinet pulls, copper sink, barn-style sliding doors and thoughtful touches create a truly welcoming space. Upper level sitting room, 2 bedrooms and full bath. Main floor master suite with walkout to the wrap-around deck. Completely finished lower level with walkout on 2 sides allows bright spaces for the 4th bedroom, family room, oversized mudroom and 4th bathroom. Built in 2023, the home meets energy efficiency design standards. Shop 40x60 with in-floor heat, 2 roll up doors (12' and 14'), steel lined with floor drains and an office space. Brightspan building 60x90 with 10' steel frame walls and closed back wall. Fenced fields and paddocks, garden area, 3 outdoor water hydrants. Here you will find everything needed to truly enjoy country living. GBtel internet to house and shop. (id:49187)
Con 2 Wbr Pt Lot 23 Maple Drive
Northern Bruce Peninsula, Ontario
Discover the perfect canvas for your dream home or cottage retreat on this spacious 100 x 150 vacant building lot in the heart of Northern Bruce Peninsula. Ideally located just off Highway 6 in a quiet, family-friendly neighbourhood, this property offers an exceptional blend of privacy and accessibility.Nature lovers and outdoor enthusiasts will appreciate the proximity to Lions Head, Tobermory, the Bruce Trail, The Grotto, and Bruce Peninsula National Park. Enjoy easy access to inland lakes, the sparkling shores of Lake Huron and Georgian Bay, as well as nearby beaches, making this an ideal four-season destination.Whether youre planning to build a year-round residence or a seasonal getaway, this level, treed lot offers endless potential in a stunning natural setting.Don't miss the opportunity to own a slice of paradise in one of Ontarios most desirable outdoor regions. (id:49187)
8 Sunset Drive
Belleville (Belleville Ward), Ontario
Loved by just 3 families, but coveted by many. Sitting on a .25 acre lot on one of THE streets in Belleville's East end, this beautifully maintained mid century home has held onto much of its original timeless charm. The classic ranch style bungalow is brimming with curb appeal and features classic blonde brick with a stacked stone accent wall, a stunning magnolia tree and a welcoming covered entryway. Step inside to find a wide entryway leading to a spacious sun drenched living room that is anchored by a statement stacked stone fireplace. The layout flows seamlessly into the large dining room where the custom panelled wall has two hidden pass through panels to allow for easy access to dinner and glassware from the kitchen cabinetry. Flooded with natural light, the eat in kitchen offers ample storage with a pantry and overlooks the backyard. The vintage cabinetry offers innovative features such as pull out drawers and magnetic touch doors. Down the hall you will find three generous bedrooms all with spacious double closets, large windows and gleaming hardwood floors. The cheery 4pc bath is in pristine condition and surprisingly spacious offering builtin storage. The lower level is bright, warm and dry with a rec room and potential 4th bedroom prepped and ready for your imagination. A large laundry room, a 2pc bath, an oversized utility room finish out the space. Step off your elevated deck onto a covered patio, then just a few more steps to your inviting inground pool. The large, fenced yard also boasts mature gardens that were intended for summer gatherings, relaxing afternoons, and endless memories. An attached oversized double garage also offers access to the covered patio. An easy walk to schools and shopping and just a block away from public transit this 2,700sf carpet free home offers a rare opportunity for both spacious, stylish living and endless envy from all of your friends. (id:49187)
1719 Shore Lane
Wasaga Beach, Ontario
IT'S ALL ABOUT LOCATION!!! This 1530 sq. ft. home is located directly across the road from the sandy beach on the shores of Georgian Bay. This charming property offers and open concept living/dining/kitchen/family room area all with hardwood flooring. The kitchen boasts granite counters, the dining area has a skylight to provide some natural light, the living room has wood burning stove and the family room a natural gas fireplace for those cozy winter evenings. The patio doors from the family room open onto a 24' X 30' deck overlooking a quiet rear yard with 2 storage sheds and Quonset shed approximately 12' X 24' on a concrete floor pad with hydro. WOW!! the perfect spot for a workshop or storage. On the second level there are 3 bedrooms all with hardwood floors. The primary bedroom has sliding doors with access to a 6' X 22' deck overlooking the rear yard. Improvements to the home include replacing the upper level deck in 2021, installing a wall mounted air conditioning system on the second level in 2022, replacing the gas fireplace and renovating the 4 piece washroom a few years ago and replacing all of the roof boards and shingles in 2024. Those perfect beach days with unmatched panoramic sunsets will soon be here. Book your viewing appointment now!! (id:49187)
21250 Highway 12
Scugog, Ontario
Located 3 minutes north of Greenbank between Port Perry and Uxbridge; Move in ready! Entirely updated inside and out 3 bedroom bungalow with separate entrance to 2 bedroom lower level in-law suite apartment; bright airy main floor with neutral decor; kitchen with quartz counters, stainless appliances and overlooking living/dining area; vinyl plank flooring throughout main floor; main floor laundry w/stackable washer & dryer. Lower level complete with 2 bedroom 1 Bath in-law suite completed under building permit; vinyl plank flooring. Freshly painted throughout; main floor laundry closet and separate laundry in apartment; Separate detached 20' x 24' garage; driveway easily accommodates 8 + vehicles; property backs to farm fields; Note: This home has been renovated/remodeled with all plaster and insulation removed on both levels and the entire home on both levels spray foamed; new wiring and electrical panel, new plumbing; entire home has new finishes, kitchen, baths, recessed lights, flooring, trim, doors, hardware, soffits/facia and eaves, new roof; new garage built in 2024 complete with with scissor trusses for higher ceiling height with electrical, insulated and white metal interior finished walls and ceilings. New gas furnace, new central air conditioning, new sump pump, new electric hot water tank; new 100 amp electrical panel breakers (id:49187)
4878 Powers Common Unit# 230
Burlington, Ontario
Now selling in the highly sought-after Alton Village in Burlington! This is not an assignment sale—buy directly from the builder with a projected move-in date of December 2025. This beautifully designed condo offers 2 spacious bedrooms plus a den, 2 modern bathrooms, and includes 2 parking spaces. Situated in a vibrant, family-friendly community, this unit combines comfort, convenience, and contemporary living. Enjoy easy access to major highways, top-rated schools, endless shopping options, and fantastic restaurants—all just minutes away. Residents will also love the exclusive building amenities, including a garden terrace with a basketball court, a stylish social lounge, a fully equipped fitness centre, and a fun-filled kids' playroom. Whether you're a first-time buyer, downsizer, or investor, this is an opportunity you don’t want to miss. Experience the best of Burlington living—contact me today to learn more! Photos provided are an Artistic Rendering provided by the Builders. (id:49187)
109 Aikman Avenue
Hamilton, Ontario
Nestled in the heart of Hamilton's vibrant Gibson neighbourhood, this gorgeous 2.5-storey home blends timeless character with modern updates. A charming covered front porch and private driveway welcome you inside, where original inlay hardwood flooring, high baseboards, and a cozy living room with an electric fireplace set the tone for warm and inviting living. The open-concept white kitchen is a chef's dream, featuring quartz countertops, stainless steel appliances, and a subway tile backsplash, seamlessly flowing into the dining area. A main-floor powder room and a convenient laundry/mudroom provide everyday functionality, with access to the back deck, perfect for outdoor entertaining. The manicured backyard is a private retreat, complete with a stock tank pool/hot tub for relaxation year-round.The second floor continues to impress with three spacious, light-filled bedrooms and a beautifully updated 3-piece bath, all retaining the home's stunning original hardwood and trim. The third level is a true showstopper, a primary retreat bathed in natural light from its large windows and multiple skylights, complete with an updated 4-piece ensuite for a spa-like escape. Location is everything, and this home delivers. Steps from fantastic cafes, restaurants, and bars, and within walking distance to Gage Park, Tim Hortons Field, and escarpment trails. With easy access to downtown Hamilton, Red Hill Parkway and quick routes up the mountain. Families will love the proximity to several schools, including; Cathy Wever Elementary, Adelaide Hoodless Public School, and Cathedral High School. This home is a rare find, don't miss the chance to make it yours! Recent updates include; Front railing replacement 2024, New roof and skylights 2023, Heat pump 2023, Backyard Reno 2022, Main floor pot lights and light upgrades 2022, AC 2020, Backflow preventer 2020, Furnace 2017, Windows 2017 (id:49187)
182 West 23rd Street
Hamilton, Ontario
Well maintained and clean residence nestled in the Westcliffe neighbourhood within walking distance of several parks, scenic trails, escarpment, waterfalls, shopping, schools, churches, groceries, public transit as well as easy access to the Lincoln Alexander Parkway (LINC) and HWY 403. Brick 3 bedroom bungalow with main level featuring hardwood flooring, ceramic tiles, oak kitchen and sliding patio door walking out to the rear yard. The finished basement with side entrance can be used as an in-law suite and features a large, cozy living-dining area, high ceiling with wood beams in living room area, gas stove, kitchen, bathroom and fruit cellar. Spacious 16' X 26' detached brick and block garage with high ceiling and very large garage door, perfect for the hobbyist and do it yourselfer. Roof circa 2018. All room sizes are approximate. (id:49187)
135 Rollins Street
Centre Hastings, Ontario
This beautiful home (built in 2020) in Madoc's Deer Creek Homestead subdivision, has been impeccably finished & maintained & offers charm, convenience, and plenty of space for the whole family. The main level features an open-concept kitchen, living, and dining area, complete with a built-in gas fireplace & features elegant, high end finishes including lighting, hardware, countertops & engineered hardwood flooring. The home has 5 bedrooms & 3 full bathrooms - the layout includes three bedrooms, 2 baths on the main level including the primary with ensuite bathroom. The fully finished basement adds even more living space, offering a large rec room, two additional bedrooms, & 3-piece bathroom. Outside, the meticulously landscaped yard enhances the curb appeal, while the backyard retreat features a deck, gazebo, trees & privacy fencing perfect for relaxing & entertaining. Located in a sought-after neighborhood, its just a short walk to amenities including school, restaurants, coffee shop, and grocery shopping. This home is less than a block away from Madoc's crown jewel, the beautiful playground, skatepark, and the splash pad! You will not want to miss this Gem!! (id:49187)
5942 101 West Highway
Black River Matheson (Matheson), Ontario
Welcome to your dream escape! Built in 1997 on the quiet shore of Reid Lake, this charming 3 bedroom 3 bathroom log home on 1.27 Acres presents an open concept layout upon entering, with a blend of rustic elegance and modern comfort, the ultimate retreat for those seeking some peaceful "adventure". The property is lined with lush, mature trees, offering a high degree of privacy and seclusion. Enjoy your own personal paradise without the interruption of neighboring homes. Inside, the open-concept living area features 2-storey ceilings and large windows that frame picturesque lake views, flooding the room with natural light all day. A primary bedroom with double closets is paired with a spacious 3 piece bathroom in the basement, offering a cool retreat. With a bathroom on every level, the bedrooms on the 2nd floor allow for the kitchen and living room to serve as the main hub, with 2 access points to the wrap-around deck. creating a great entertaining space for family and guests, with the deck extending your living space outdoors. The property also offers plenty of room for parking to keep the toys and campers out of the way. The single car garage has plenty of room for keeping the boat out of the elements in the winter as well. This property is more than just a house; it's a lifestyle. From the waterfront access to the wooded privacy and character in the home, it's ideal for those who cherish nature. (id:49187)
2833 Valerie Place
Clarence-Rockland, Ontario
Backing onto park. Rarely available 2 bedrooms, 1 bathroom bungalow on quiet cul-de-sac in Rockland. Easy access to HWY 17 and steps to gym, Tim Hortons and shopping on Laurier Street. Well cared for by its original owner. Inviting covered front porch. Step inside to an open concept floor plan. Updated white kitchen with new countertop, sink, backsplash and high end stainless steel appliances (approx 2023). It offers plenty of storage and counter space as well as a food pantry. New patio door leading to back deck featuring privacy wall. The kitchen is open to the dining and living rooms; perfect to entertain guests. 2 large bedrooms including the primary bedroom at the back of the home, both with Rubbermaid organizers. Updated bathroom with new countertop, sink and fixtures (2021). The unsploided basement offers plenty of options for various rooms and has 2 large egress windows. Primary bedroom and basement windows (2012) and patio door (2024), Furnace (2021), HWT (2023), Shingles (2011), Deck (2015). East-exposed yard with no rear neighbours! (id:49187)
75 Louis Street
Brockville, Ontario
SALE AT LAND VALUE!! ATTENTION INVESTORS, BUILDERS, & HANDYMEN: Cozy 1.5 Story Detached home: 1 Bed + Den 1 Bath. Economical Heat Pump for Heat & AC. Propane Fireplace. Home will need TLC and priced at Land Value. Large Shed with Loft. Huge lot (approx 152 ft x 92 ft) with Permissive R3 zoning allows a multitude of development uses including Singles, Townhomes, or Triplexes. Natural Gas on site. Great property for a single person or rental investment. Property sold AS-IS. (id:49187)


