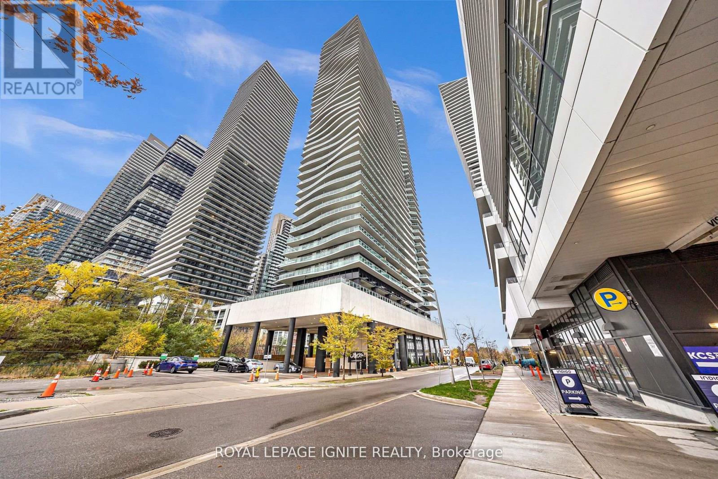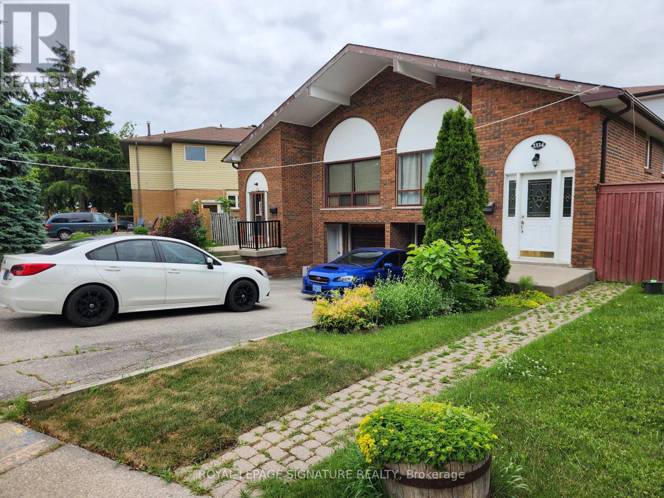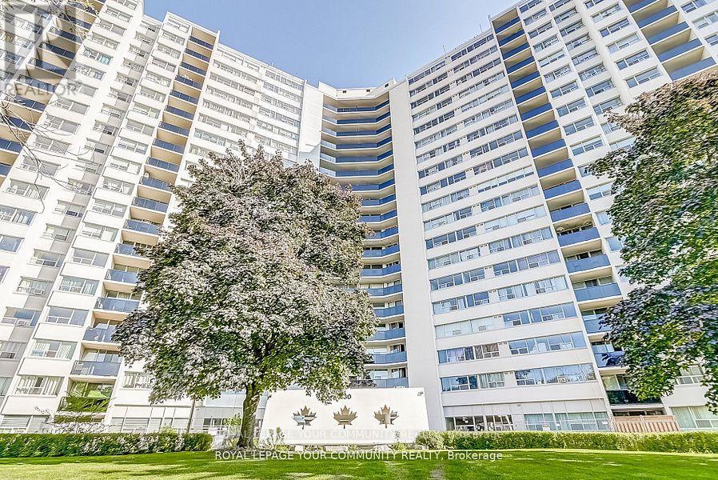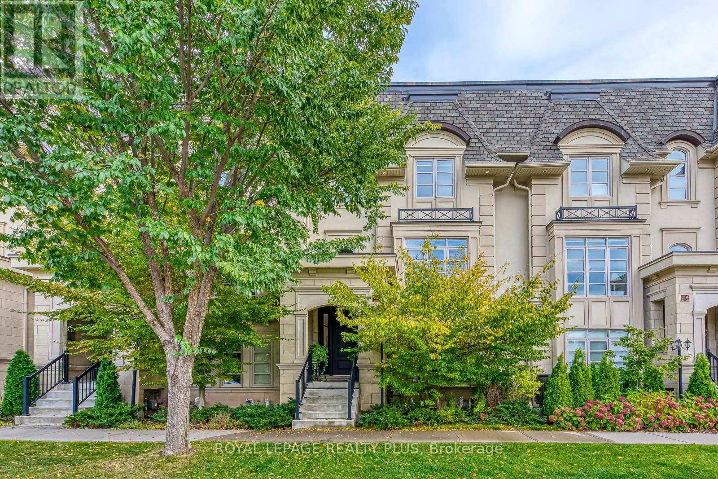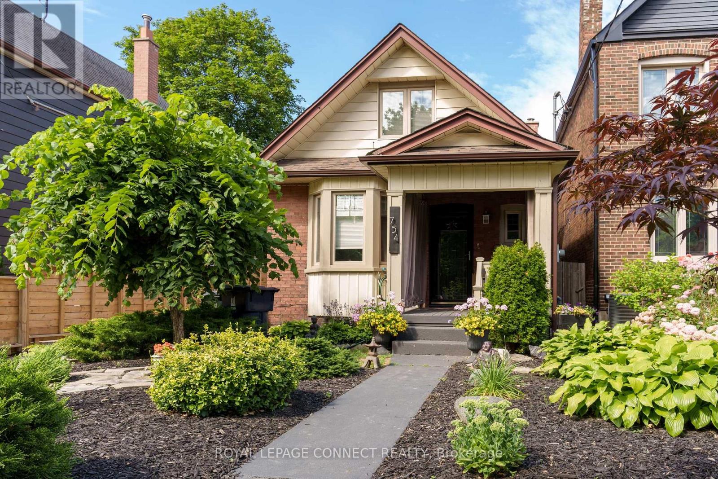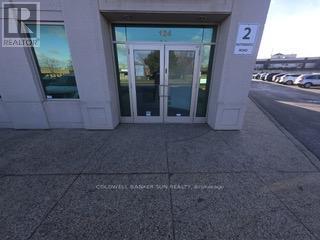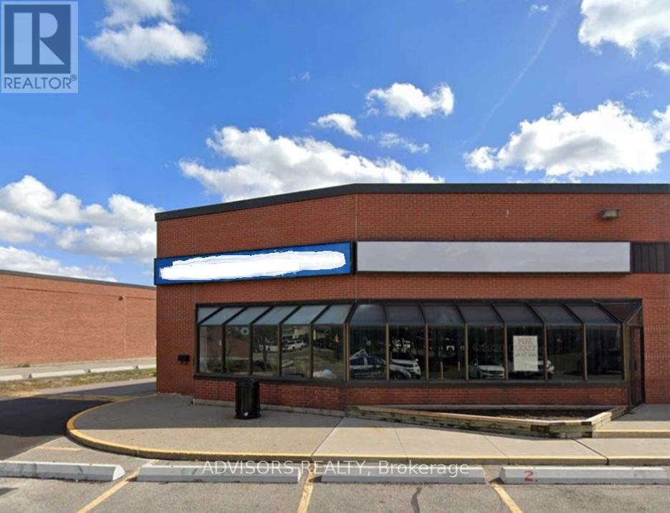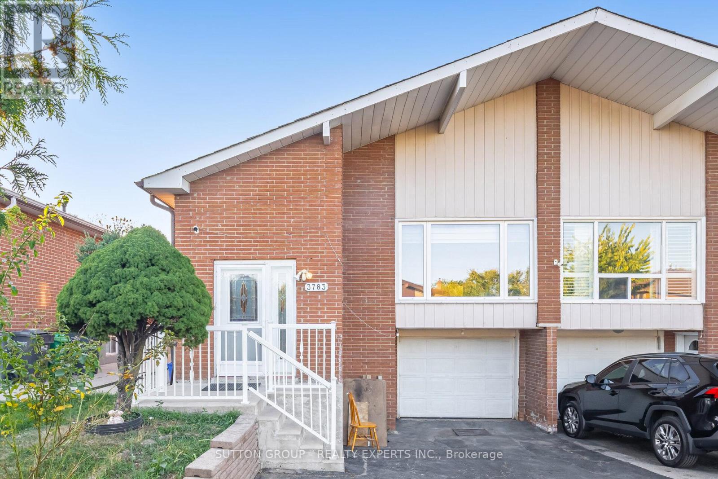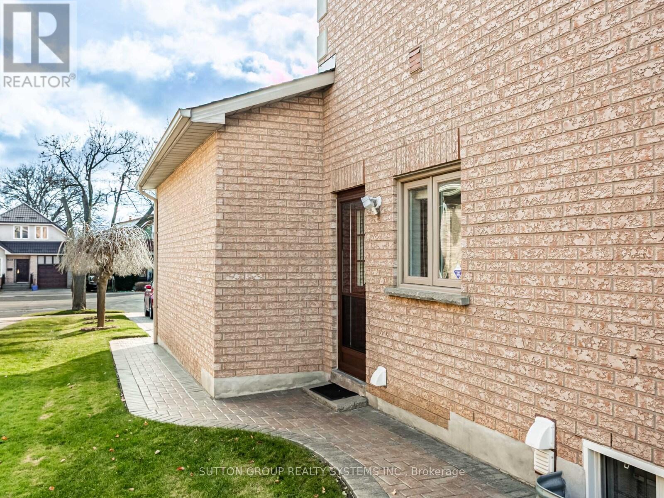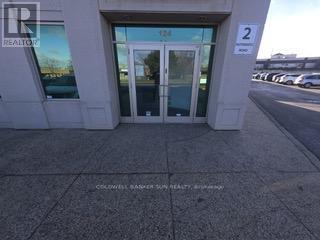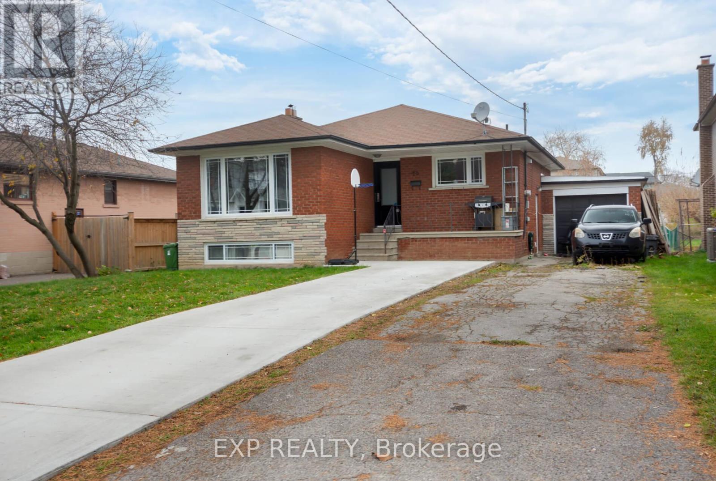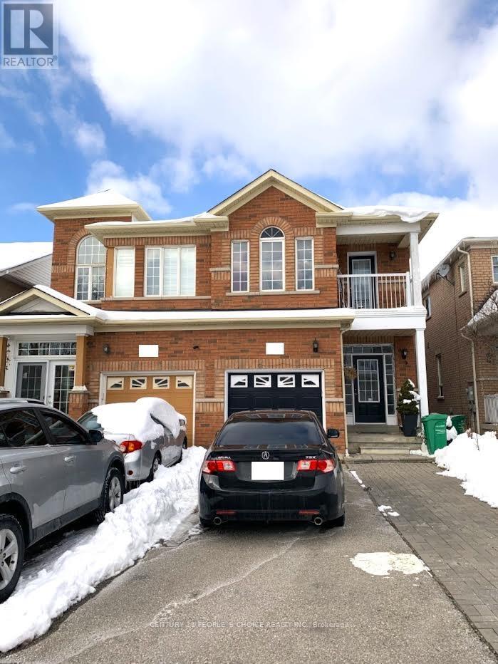607 - 33 Shore Breeze Drive
Toronto (Mimico), Ontario
Welcome to Jade Condominium, where contemporary comfort meets premier lakeside living. This furnished one-bedroom condo unit is ready to move in as its perfectly located in Etobicoke's stainless steel appliances, in-suite laundry, and a private balcony accessible from both the highly desirable waterfront community. The open-concept layout includes a modern kitchen with stainless steel appliances, in-suite laundry, and a private balcony accessible from both the living room and bedroom-offering serene views of Lake Ontario and gorgeous sunrises. Residents enjoy resort-style amenities, including a fitness center, outdoor pool, guest suites, theatre room, sports simulator, mini golf, and more. (id:49187)
3334 Tallmast Crescent
Mississauga (Erin Mills), Ontario
Welcome To Erin Mills! This Beautifully Updated 3-Bedroom, 1-Bathroom Semi-Detached Home Offers A Perfect Blend Of Space, Style, And Comfort. Featuring Stunning Modern Upgrades Throughout, This Residence Is Move-In Ready And Ideal For Families Seeking Both Convenience And Charm. Nestled In A Highly Desirable, Family-Friendly Neighbourhood, You'll Be Just Steps From Schools, Parks, Places Of Worship, Shops, And Restaurants - Everything You Need Right At Your Doorstep. Don't Miss Your Chance To Call This Gem Home Sweet Home. Main And Second Floor Only. (id:49187)
406 - 530 Lolita Gardens
Mississauga (Mississauga Valleys), Ontario
Stylishly Renovated 3-Bedroom Condo for Rent - Mississauga. Move right into this beautifully renovated 1,036 sq. ft. condo offering modern finishes, plenty of natural light, and a quiet, unobstructed view from your private balcony - with no street noise to disturb your peace. Brand-New Kitchen - Custom cabinetry with abundant storage, sleek quartz counters & backsplash, and brand-new stainless steel appliances. Modern Bathroom - Fully upgraded with imported ceramic tiles, quartz vanity, and elegant finishes. Fresh Flooring -Durable laminate throughout for a clean, contemporary feel. Underground Parking - Convenient and secure. Move-In Ready - Nothing to do but unpack and enjoy! Prime Location: Situated in a centrally located Mississauga building, you'll enjoy: Quick access to 401, 403 & QEW for easy commuting GO Transit & MiWay Transit just minutes away Top-rated schools, shopping, and restaurants nearby Perfect for professionals, small families, or anyone looking for a stylish home in the heart of Mississauga! Don't miss this opportunity - schedule a showing today! (id:49187)
221 Hanover Street
Oakville (Wo West), Ontario
Discover refined luxury at the Royal Oakville Club, where elegance and modern comfort define an exceptional lifestyle. Set on a premium, park-facing lot, this residence offers upscale living with the ease of no-maintenance grounds. Ideally located in West Oakville, you are steps from Lake Ontario and historic downtown, surrounded by boutique shops, fine dining, and the pictures que waterfront. The prestigious Lyndhurst model by Fernbrook, offering approximately 3,236 sq. ft., showcases exceptional craftsmanship. This 4-bedroom, 3+2(1/2)-bath home features soaring 10 and 9'ceilings, eight-foot solid-core doors on all levels, hand-scraped hardwood floors, custom cabinetry, designer tiles, pot lighting, and elevated fixtures. An elevator serves every level-from the lower floor to the expansive rooftop terrace-ensuring seamless convenience. The elegant formal living room is ideal for sophisticated entertaining, while the gourmet kitchen boasts quartz waterfall counters, custom cabinetry, an extended centre island, Wolf and Sub-Zero appliances, and a bright breakfast area opening to an east-facing balcony that welcomes beautiful morning sun. The upper level offers three spacious bedrooms, a full laundry room, and two spa-inspired bathrooms. The primary suite features a private balcony and a luxurious ensuite with a freestanding tub and glass-enclosed shower. The ground level provides a versatile media room, a4-piece bathroom, a well-designed mudroom, and direct access to the double garage. A fully finished basement with a 2-piece washroom adds exceptional flexibility-perfect as an additional living area, guest room, entertainment zone, or workout space. The expansive rooftop terrace offers outstanding outdoor living with all-day sun, ideal for relaxing or entertaining. With superior construction, thoughtful upgrades, and an unbeatable Oakville address, this exceptional Fernbrook townhome delivers an elevated lifestyle in one of the city's most coveted communities. (id:49187)
754 Windermere Avenue
Toronto (Runnymede-Bloor West Village), Ontario
Welcome to Windermere! Charming Bloor West Village 1.5 Storey Detached Century Home, Renovated Main & 2nd Floor Suite Offering 2+1 Bedrooms & 2 Full Bathrooms, Inviting Front Porch, Spacious Foyer, Large Living Room with Hardwood Floors & Bay Window, Crown Moulding, Tastefully Renovated Kitchen with Stainless Steel Appliances & Ample Storage, Main Floor Laundry/Mudroom with Renovated Bathroom & Walk-out to Landscaped Private Patio, Large Primary with Cathedral Ceilings, Double Closet & Walk-out to Deck, 2nd Bedroom & Den/Office with Closets, Modern Thermal Windows, Air Conditioning. Short Stroll to Bloor West Village & Junction Shopping/Entertainment, A+ Local Schools & Parks, TTC. (id:49187)
124 - 2 Automatic Road
Brampton (Gore Industrial North), Ontario
This attractive two-storey office and warehouse space offers a versatile layout that includes two private offices, a reception area, a meeting room, and a washroom. The unit is well-suited for use as a small office or for light industrial purposes. As a corner unit, it provides added visibility and convenience, featuring two separate doors leading into the warehouse as well as a large garage door for easy loading and access. The interior is fully finished and equipped with pot lights and a complete sprinkler system. (id:49187)
1 - 2555 Dixie Road
Mississauga (Dixie), Ontario
Exceptional commercial opportunity in a high-visibility location at Dundas & Dixie Road. This street-front retail unit offers excellent signage potential. Located just steps from the GO Station and adjacent to major retailers such as Walmart and Costco, ensuring a steady flow of potential customers. Zoned C3, the space supports a wide variety of uses including retail, office, medical, warehousing, service-based businesses, and more. The plaza features a dynamic mix of existing tenants including a restaurant, bakery, tech shop, church, and government office, fostering a professional and vibrant environment. Ample surface parking available for clients and staff. Perfect for new or expanding businesses seeking strong visibility and convenience in an established commercial hub. (id:49187)
3783 Keenan Crescent
Mississauga (Malton), Ontario
Beautiful and spacious 4-bedroom, 5-level backsplit home located in a quiet, family-friendly neighborhood. Features hardwood floors throughout, a large living and dining area with a bright picture window, and an upgraded kitchen with quartz countertops, stainless steel Samsung appliances, and a double sink. Enjoy a spacious family room with a fireplace and walkout to a covered solarium and private backyard-perfect for relaxing or entertaining. Includes 3 full 4-piece bathrooms for added convenience. The finished 2-bedroom basement with a separate entrance offers an excellent income-generating opportunity or space for extended family. Situated on a rarely found 150ft deep lot with no rear neighbors, this home provides exceptional privacy and outdoor space. Conveniently located near Highways 427, 407, and 401,schools, parks, shopping, the airport, and the GO Station. A rare find combining comfort, location, and investment potential! (id:49187)
3986 Bloor Street W
Toronto (Islington-City Centre West), Ontario
A beautiful classy home in a great area minutes to 427 and QEW, subway and shopping. Non-smoker and no pets due to allergy. Spacious open concept basement apartment, seperate entrance. (id:49187)
124 - 2 Automatic Road
Brampton (Gore Industrial North), Ontario
This attractive two-storey office and warehouse space offers a versatile layout that includes two private offices, a reception area, a meeting room, and a washroom. The unit is well-suited for use as a small office or for light industrial purposes. As a corner unit, it provides added visibility and convenience, featuring two separate doors leading into the warehouse as well as a large garage door for easy loading and access. The interior is fully finished and equipped with pot lights and a complete sprinkler system. This property is also available for lease. (id:49187)
78 Sunset Trail
Toronto (Humberlea-Pelmo Park), Ontario
Welcome to 78 Sunset Trail, perfectly situated at Weston Road and Highway 401 in a highly sought-after area ideal for both investors and homeowners. Nestled in a quiet, homey neighbourhood, this property features two separate entrances, providing the perfect balance of comfort and convenience. The location offers quick access to major highways, reputable schools, popular restaurants, and abundant recreational options. With excellent public transit connectivity, getting around the city is effortless. Owner has drawings for a garden suite and partial approvals from the town, which can be provided. (id:49187)
Bsmt - 40 Palm Tree Road
Brampton (Madoc), Ontario
LEGAL BASEMENT APARTMENT. Modern, Spacious 02 Bedroom + 04 Pc Full Washroom, Basement Apartment with Separate Entrance at The Excellent Location of Lakeland Area of Brampton (Bovaird/Hwy410). Open Concept Kitchen With Cabinets And Storage, Combined Living And Dining Room. Laminate Floor Throughout, No Carpet. Shared Laundry Facility (Full Size Washer & Dryer). Newly Painted, Very Clean. 01 Parking Spot (Driveway) is included. Tenant has to pay Monthly rent + 35 to 40 % Utilities. Few Steps to Bus Stoppage, Bus route, Brampton Transit, Go Transit. Adjacent To Hwy 410, Trinity Mall, Bramalea City Centre Mall, Schools, Banks, Canadian Tire, Rona, Home Depot, Fresco, No-frills, Food Basics, Ocean, Walmart, Hospital Etc., Family or Working Professionals are preferred. (id:49187)

