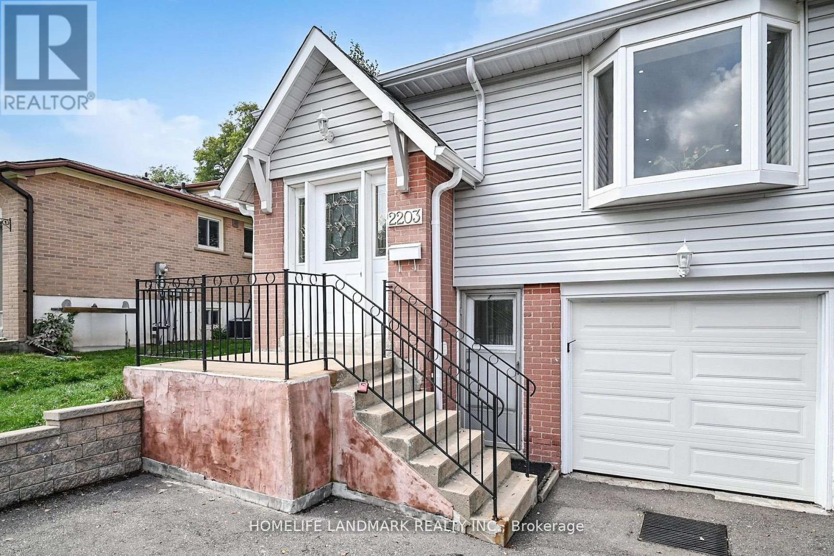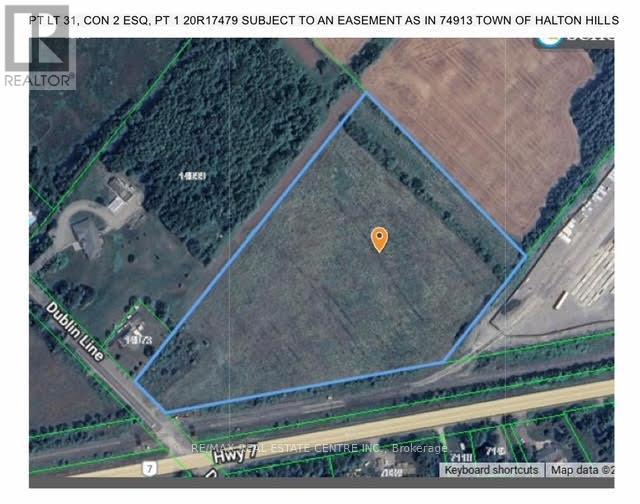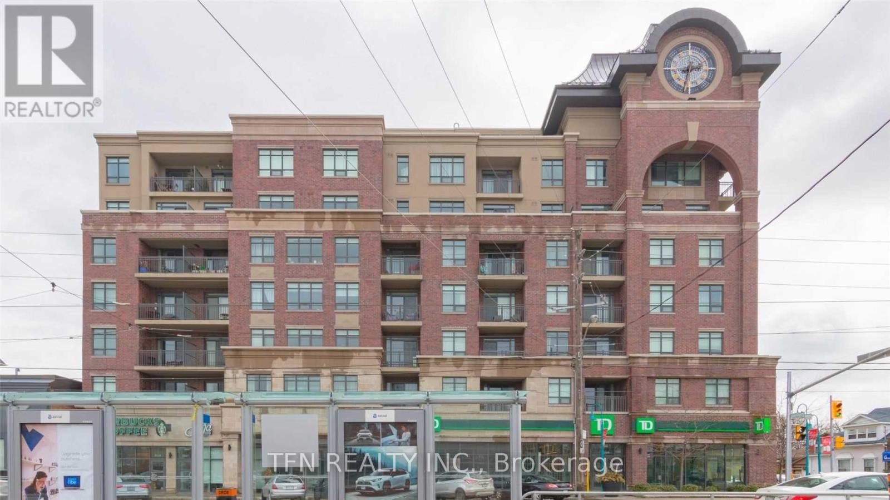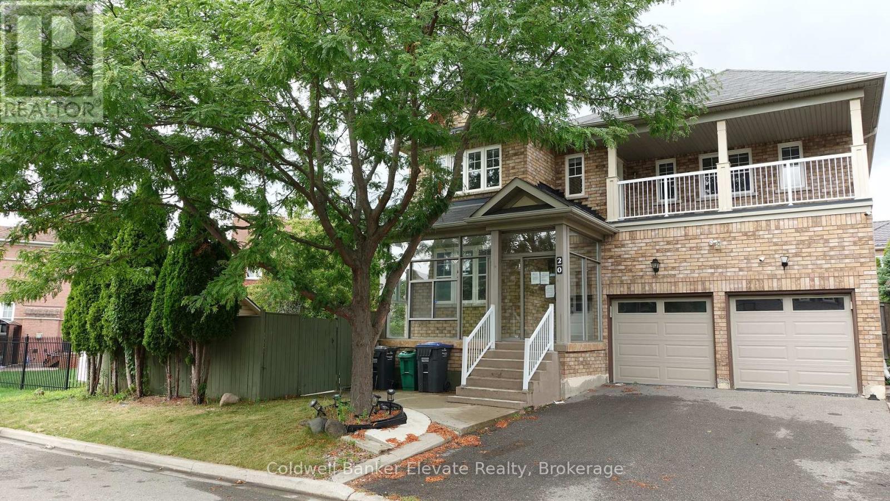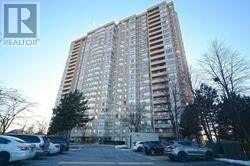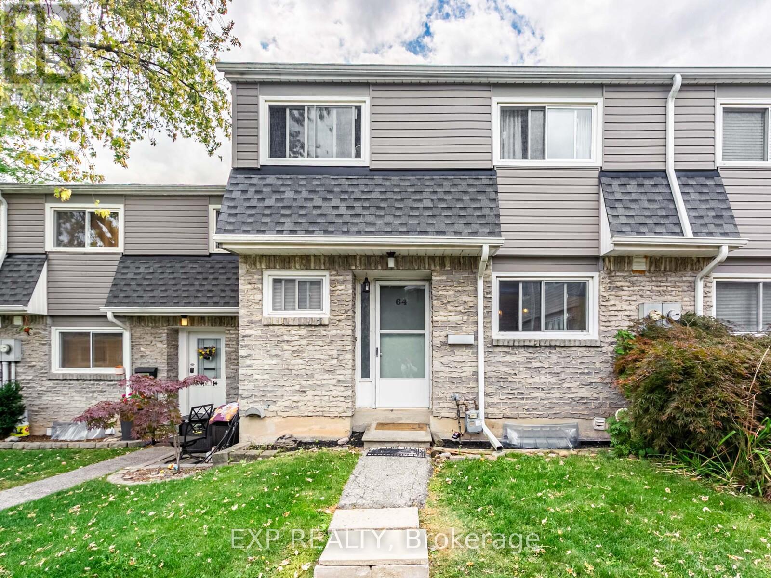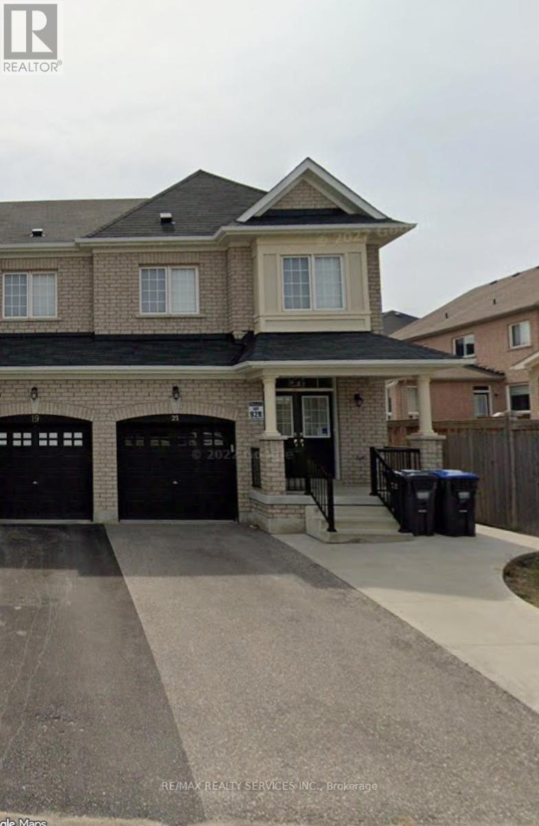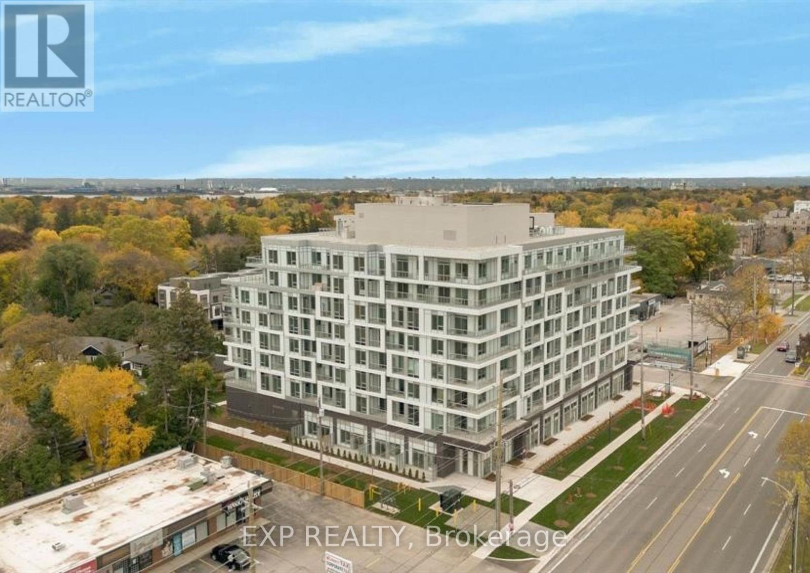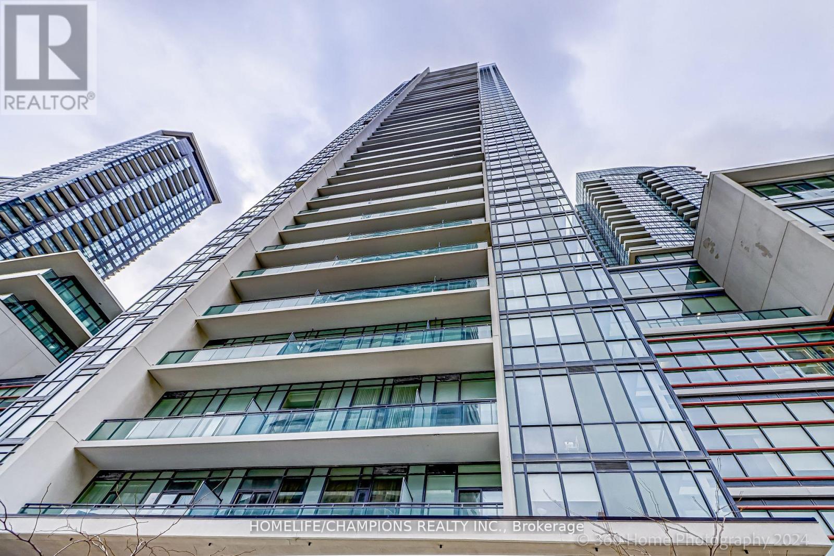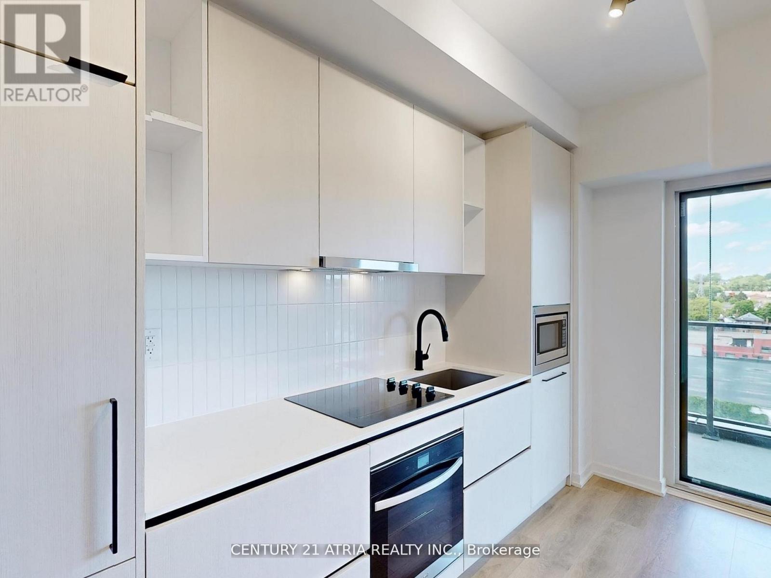2203 Council Ring Road
Mississauga (Erin Mills), Ontario
Modern, Newly Renovated Four-Level Backsplit Open-Concept Semi-Detached w/ Spacious Kitchen on Main Level Featuring Stunning Centre Island, Custom Kitchenette on Lower Level, In-Law-Nanny/Rental Potential for Extra Income, 4 Immaculate Above-Ground Bedrooms with 4 Full Bathrooms, 4th Bedroom Featuring Walk-Out to Large Private Backyard and Abundance of Sunlight Throughout. Recent Upgrades Include NEW Garage Door w/Opener (2025), Heat Pump w/ AC (2024), Roof (2023), Furnace (2022), Owned On-Demand Water Heater (2022) and Recent Driveway Expansion (2023). **Home Features Ground Floor Laundry w/Separate Entrance, Stunning Pot Lights, High Gloss Cabinets, Polished Porcelain Slab Backsplash, Engineered Hardwood & Waterproof Vinyl Floors Throughout. **Nestled in Highly Sought After, South Erin Mills Neighborhood w/Proximity to UTM, Steps to elementary schools, Top Rated high School, Parks, Bike Trails, Major Shopping, Public Transit & HWYs. This Property Offers Endless Possibilities, Perfect for Couples, Growing Families, or Anyone Seeking a property w/Income Generating Potential! Each room can generate a rental income of $1,100/month, optimal location for UTM students. Don't Miss This Opportunity! (id:49187)
00 Dublin Line
Halton Hills (Rural Halton Hills), Ontario
Vacant Land available close to major intersections. Halton Hills/Acton Location 10 Acres. (id:49187)
7374 Black Walnut Trail
Mississauga (Lisgar), Ontario
Smooth, smart, and rambling, this home will win you over the moment you step inside. The airy, open-concept main floor welcomes you with striking cultured stone accents in the foyer and kitchen, setting the tone for style. Rich Pergo laminate floors flow seamlessly from room to room, creating a warm, cohesive vibe throughout. Upstairs, you'll find three full washrooms -ideal for teenagers or guests - alongside a spacious great room highlighted by vaulted ceilings. This impressive space could easily be converted into a fifth bedroom with its own ensuite or used as a retreat for relaxing before bed. The finished basement offers even more versatility, featuring a separate entrance, two beautiful bedrooms, a kitchenette and spa-like bathroom. Nestled in a peaceful, family-oriented neighborhood, this home keeps you close to top schools, shopping, and main highways. Step out onto your deck and enjoy the private, ravine-side view. Birdsong fills the air, lush greenery surrounds you, and fresh, clean air fills your lungs. It's more than just a home, it's a hidden treasure waiting to be uncovered. (id:49187)
411 - 3563 Lake Shore Boulevard W
Toronto (Long Branch), Ontario
Welcome to Elegant and Award Winning "Watermark" Boutique Condo Building! This Bright and Spacious 2 Bedrooms unit offers great layout with 9ft Ceilings and top quality finishes including open concept kitchen with central island, granite counters, open private balcony, large two bedrooms and More! Spectacular Location: TTc right at the door, steps to To The Lake And The Beach, Park, Playgrd, School, Restaurants, Banks, Stores! Mins to Sherway Gardens, Humber College and All Major HWYs! Property will be cleaned and painted before move in date! (id:49187)
20 Goldnugget Road
Brampton (Bram West), Ontario
Welcome to this 4 bedroom detached home in a family friendly neighborhood. This spacious property also features a fully finished basement with a separate entrance and 2 bedrooms - ideal for in-laws or extended family living. Hardwood floors on the main floor, a large lot, and easy access to highways, schools, shopping, and amenities make this a home with both space and potential. (id:49187)
613 - 95 Trailwood Drive
Mississauga (Hurontario), Ontario
Spacious & Modern 3 Bedroom Unit On Premium Ground Floor Level With Patio, One Of The Prime Locations In Mississauga, This Is Immaculately Maintained Unit Which Offers A Complete Layout With Living, Dining & Modern Kitchen. Walk Out To The Large Size Patio For Summer Evening Entertainment. Good Size 3 Bedrooms With Master Ensuite, In Unit Locker For Extra Storage. Freshly Painted, Brand New Washroom's Vanity, Pot Lights & Upgraded Kitchen, Fireplace, Upgraded Heaters. Excellent Location, Schools & Amenities. Steps To Future LRT. (id:49187)
909 - 30 Malta Avenue
Brampton (Fletcher's Creek South), Ontario
*Spacious 2+1 bedroom condo with 2 washrooms * Large Solarium or den * Neutral decor * Well Maintained Building with Concierge* Ensuite Laundry * Priced for Immediate Action* Show and sell Property * Ideal for Starters or Retired Seniors* (id:49187)
64 - 2050 Upper Middle Road
Burlington (Brant Hills), Ontario
Great Deal!!! Welcome to 2050 Upper Middle Road, Unit #64, a beautifully renovated 3-bedroom, 2-bathroom home offering modern finishes and thoughtful upgrades throughout. This move-in ready residence features all-new flooring and a fully updated kitchen complete with upgraded tile, custom cabinetry, and quartz countertops, perfect for both everyday living and entertaining. Both bathrooms have been stylishly redone with new flooring and vanities, ensuring a fresh and contemporary feel in every corner of the home. With two convenient parking spots, this unit balances practicality with comfort. Situated in the desirable Brant Hills community of Burlington, residents enjoy access to excellent schools, family-friendly parks, community centers, and a variety of nearby shops and restaurants. The location offers easy access to major highways, public transit, and the GO Station, making commuting simple while still providing the quiet charm of a mature neighborhood. Whether you're a growing family, a professional couple, or downsizing without compromise, this home delivers a blend of modern upgrades and community living in one of Burlington's most sought-after areas. (id:49187)
21 Gower Crescent
Brampton (Sandringham-Wellington), Ontario
Well maintained Basement With 2 Spacious Bedrooms and 1 Washroom in Fully Finished Basement With Separate Entrance. Open concept Kitchen Stove, Fridge, Range Hood Fan, Washer/Dryer, Central Air - Conditioning, Home In The Heart Of Highly Desirable Neighborhood in Brampton! Close to all schools , Park , Highway and mail plazza and walk to bus stop, Tenant pay 30% utilities. (id:49187)
302 - 500 Plains Road E
Burlington (Lasalle), Ontario
Welcome To Northshore Condos By National Homes! Beautiful 1 Bedroom + Den Suite, With 2Full Bathroom, Bed Big Enough For Second Bedroom, Featuring master Ensuite, 9'Ceilings, Open-Concept Living, Quartz Countertops, Designer Kitchen, And Premium Stainless-Steel Appliances. Enjoy A Private Balcony With Serene Views. Steps To Aldershot Go Station, Parks, Lakefront, Restaurants, And Shopping. Luxury Amenities Include Rooftop Terrace, Fitness Studio, Lounge, Co-Working Space & Concierge. Easy Access To QEW & 403 - Ideal For Commuters! (id:49187)
709 - 4070 Confederation Parkway
Mississauga (City Centre), Ontario
Welcome to "The Grand Residences" at Parkside Village! This fabulous approximately 765 sq ft (MPAC) unit with 10 ft ceilings features a split two-bedroom layout with two full bathrooms. It has an open-concept kitchen with granite countertops and 5 appliances. The unit also includes large windows and a spacious balcony for outdoor enjoyment. The primary bedroom comes with a walk-in closet and a 4-piece ensuite bathroom. The residence is conveniently located within walking distance to Square One, bus terminals, Go Bus, Sheridan College Campus, Living Arts, City Hall, YMCA, Starbucks, the library, convenience store, and more. (id:49187)
605 - 1285 Dupont Street
Toronto (Dovercourt-Wallace Emerson-Junction), Ontario
Welcome to Galleria on the Park, the west end's most exciting new address! This newer 1-bedroom suite at 1285 Dupont St offers 503 sqft of modern, open-concept living with soaring ceilings, floor-to-ceiling windows, and light wide plank flooring throughout. The sleek kitchen features panelled appliances, a cooktop, stainless steel oven, and built-in fridge and dishwasher. Enjoy a spacious balcony with city views, ample closet space, ensuite laundry. Steps from TTC, UP Express, GO Train, and the trendy Geary Ave, with a future 8-acre park, massive community centre, and vibrant retail hub at your doorstep. Parking may be available for rent Tenant Responsible For All Utilities, Tenant Insurance. Photos were taken before occupancy. (id:49187)

