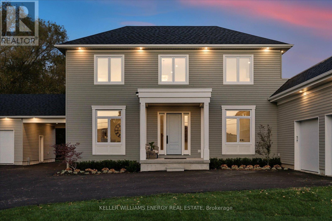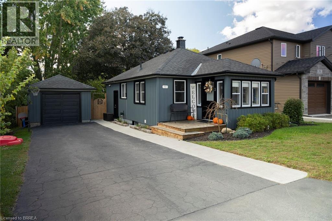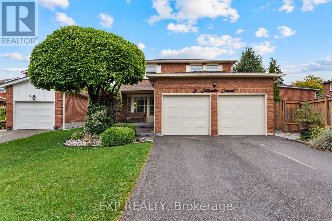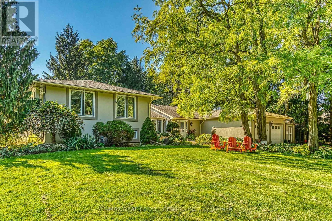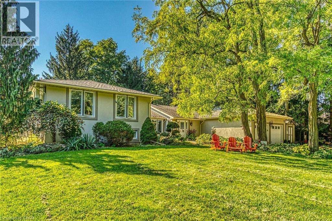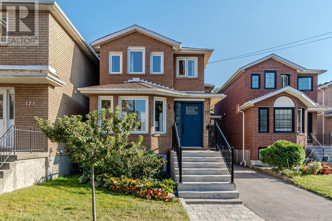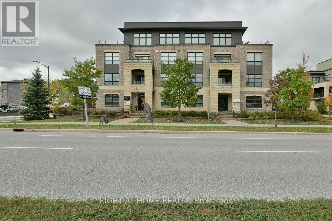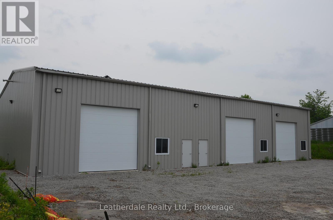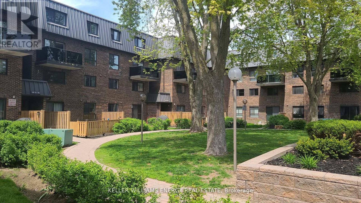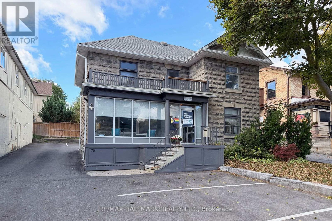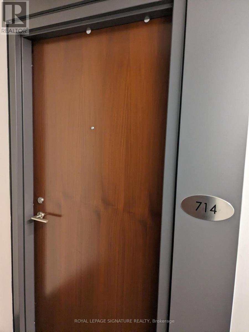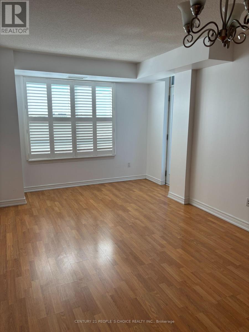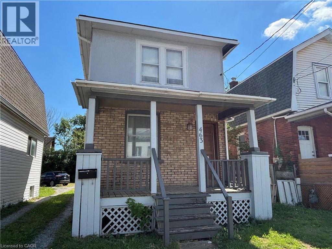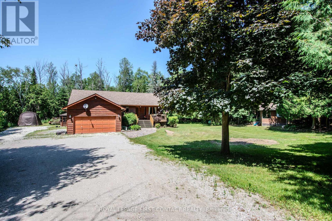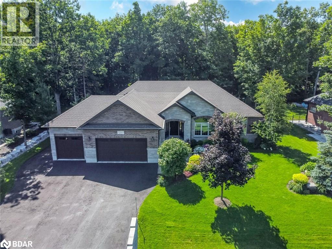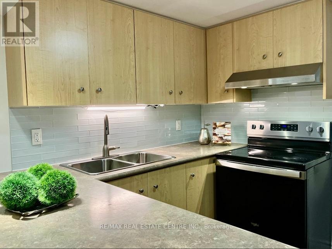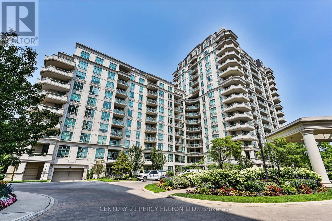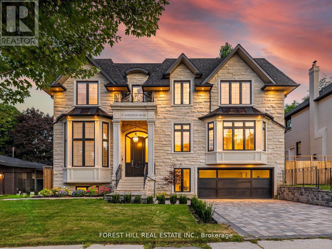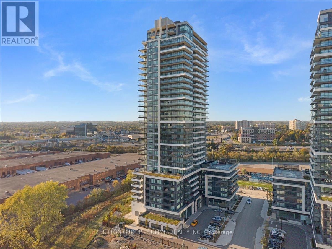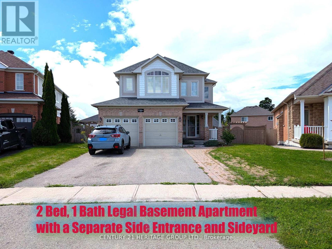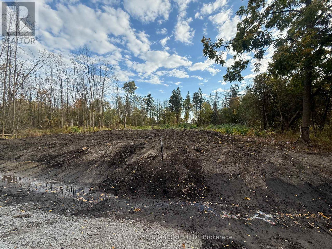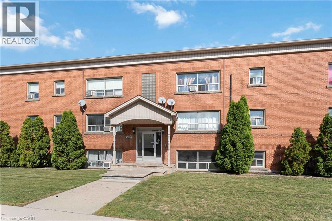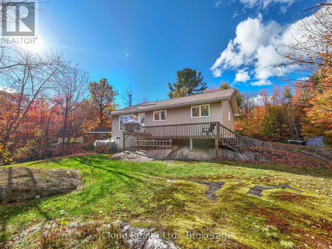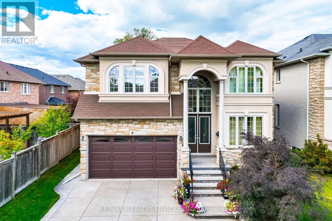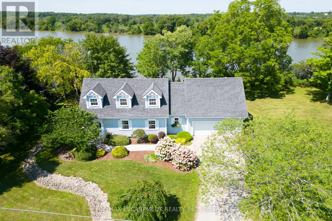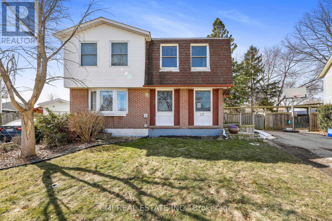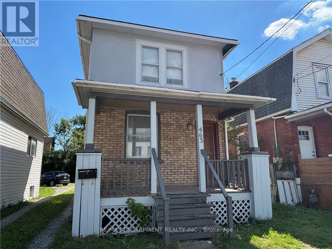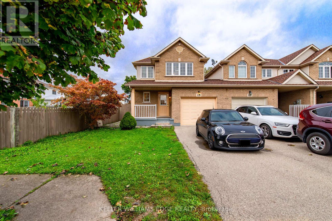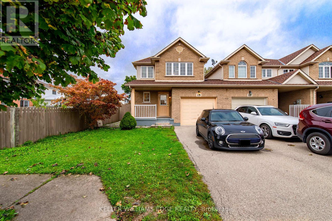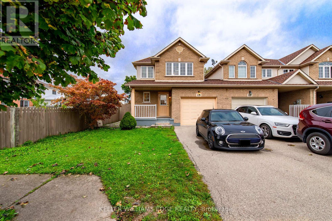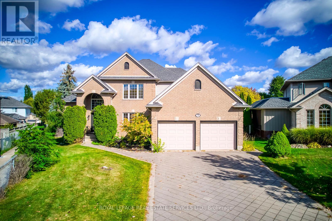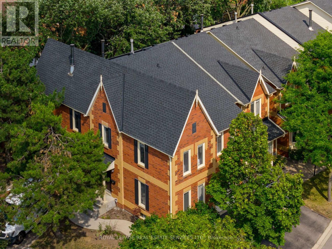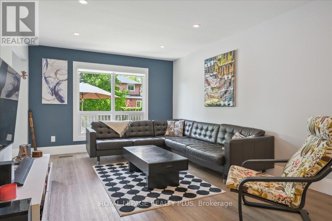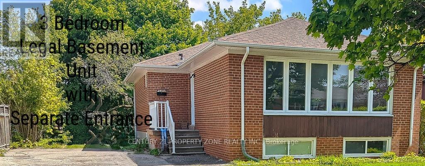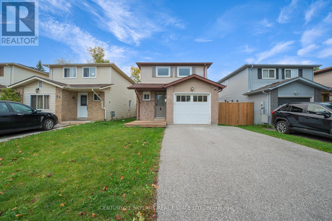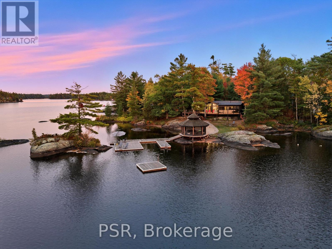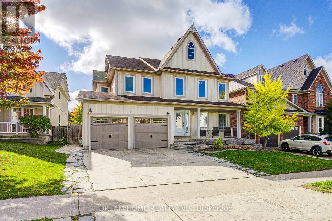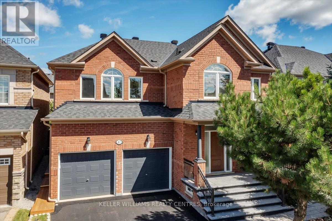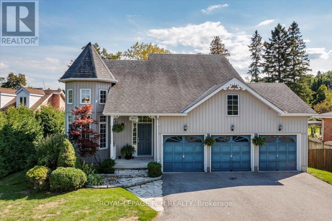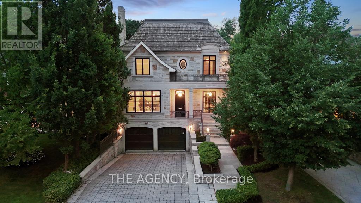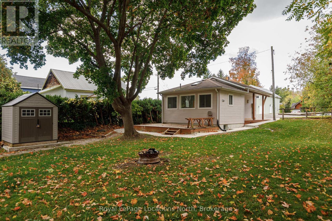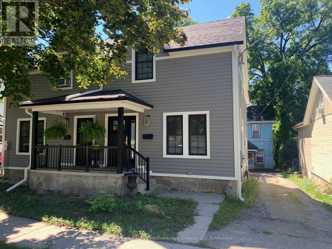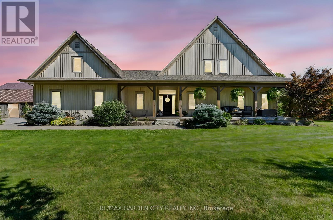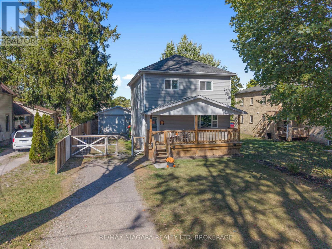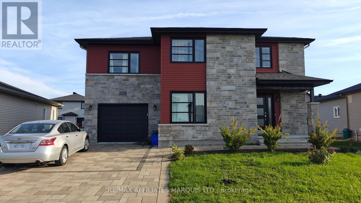631 Mill Street S
Clarington (Newcastle), Ontario
One of the most desirable places to live along the shores of Lake Ontario. Discover what life is like in the charming historic Bond Head Community. This one-of-a-kind, custom-built home offers spacious living, high ceilings, an intentional blend of modern and traditional finishes that create an inviting and comforting space. Positioned directly across from Bond Head Beach, Marina, Pier and Private Boat Launch with a roof top terrace for entertaining and unparalleled views. Additional features include 10' main floor ceilings, 20' great room ceiling, a spacious kitchen with servery and walk-out access to wrap around deck. Oversized private backyard with 2000 sq ft of living space, complete with entertainer's covered deck and walk-out access from primary bedroom. Primary bedroom is located on main floor with a walk-in closet and spa like bathroom. Offers main floor laundry and ample amount of light and lake views throughout this home. Upper floor offers an additional sitting room with a built-in mini bar and access to the roof top terrace. Two separate attached garages, one garage includes a car port. Ample storage and living space. Truly a must see! (id:49187)
92 Sovereign Street W
Waterford, Ontario
Immaculate, turn-key home and property in a nice, quiet neighbourhood within walking distance to most amenities. Offering a meticulously maintained 2+1 bedroom, 2 full bath home with fully finished basement and approx. 1,600 sf of finished living space. So bright and airy throughout. Two good sized bedrooms on the main level, full bath, large living room/dining room and front porch. Downstairs is a fully finished rec room with another full bath, bedroom and the laundry room. Need a peaceful and private spot to relax after a long day? The deep, fully fenced backyard is a great spot to admire from the new back deck while watching the kids and dog run around. The extra deep paved driveway provides space to park multiple vehicles, perfect for those family and friends get togethers. The 22’x12’ detached and heated garage/workshop makes for the perfect mancave or place to park your toys. Many recent improvements including new soffit, fascia and eves (2022), some new windows & exterior doors (2022), concrete sidewalk (2022), back deck (2023), new flooring and paint. This home is one that needs to be seen to be fully appreciated. Way too many wonderful details to mention here. Book your private viewing today. (id:49187)
3 Stillwater Crescent
Brampton (Brampton West), Ontario
Beautiful 3-bedroom, 4-bathroom detached home in the desirable Brampton West community, featuring hardwood flooring on the main floor, large windows throughout, and a bright living room with charming bay windows. The spacious kitchen offers a breakfast area and a walkout to the backyard, complete with a gazebo for outdoor enjoyment. The primary bedroom boasts a walk-in closet and a private 3-piece ensuite, while the finished basement adds valuable living space with its own fireplace. With plenty of natural light, a cozy family room with a wood-burning fireplace, and a convenient location close to schools, shopping, public transit, and major highways, this home is the perfect blend of comfort and convenience. UPGRADES: Kitchen (2022) Roof (2021) Basement (2020) Hardwood Floors (2018) Hot Water Heater (2018) Windows (2011) (id:49187)
81572 Lucknow Line
Ashfield-Colborne-Wawanosh (Colborne), Ontario
Escape the city and embrace the beauty of country living on this 34-acre hobby farm, perfectly positioned for breathtaking sunrises and sunsets. Offering a blend of privacy, charm, and practicality, this property is a true retreat just 10 minutes from Goderich and the shores of Lake Huron. With 29 acres of workable land, there is excellent income potential whether you choose to farm it yourself, rent it out, or arrange a share-crop agreement. Enjoy the lifestyle here, this property suits anyone looking for space, peace, and a connection to nature. The attractive bungalow offers 4 bedrooms, 2 bathrooms, a spacious eat-in kitchen with quartz countertops, sweeping country views, and a cozy living room with a fireplace. The main floor primary bedroom features double closets and an ensuite. The lower level includes in-floor heat, large windows, a full walkout, 200-amp breaker panel plus generator hookup, and ample storage. Outside, you'll find everything you need for hobbies, animals, or business ventures: a 52' x 36' shop/barn with stalls, a concrete floor, water, 60-amp/220V service, and a loft for hay or storage and fenced paddocks. The property also includes a double attached garage off the home, screened gazebo for relaxing evenings, and a garden shed. Enjoy reliable Hurontel fibre internet, cell service, and proximity to local gems like the Maitland River, Morris Tract, Benmiller Falls, Maitland Trail, and the G2G Rail Trail. Whether you're seeking a peaceful country home, a hobby farm, or an income-generating property, this rare opportunity offers it all - modern comfort, rural charm, and room to grow. (id:49187)
5590 Blind Line
Burlington, Ontario
Welcome to a rare opportunity to own a stunning estate nestled on nearly 2 acres of beautifully landscaped, forest-surrounded land. This expansive 5-bedroom, 5-bathroom home offers over 3,600 sq ft of luxurious living space, thoughtfully designed for comfort, entertaining, and multigenerational living with the in-law suite. The heart-of-the-home kitchen beautifully blends rustic charm with modern functionality, creating a warm and inviting space perfect for both family life and entertaining. Featuring granite countertops, custom cabinetry, and a central island with breakfast seating, it offers ample room for prepping meals and gathering with loved ones. Vaulted ceilings with exposed wood beams, a ceramic gas fireplace, skylights, and oversized windows flood the eat in kitchen with natural light, while terra cotta tile flooring adds warmth and durability. Stainless steel appliances, and thoughtful details like a decorative range hood add to the appeal. The home boasts an automatic backup 16kW generator, three cozy fireplaces, two natural gas furnaces, and dual central A/C units ensuring year-round comfort. Step outside from the lower level walkout and be captivated by your own private oasis a saltwater in-ground pool overlooked by a charming gazebo, perfect for summer relaxation or elegant outdoor gatherings. A paved basketball court adds a fun and functional touch to this incredible property. Whether youre hosting guests, working from home, or enjoying the peaceful setting, this home offers an unmatched blend of space, luxury, and lifestyle. (id:49187)
5590 Blind Line
Burlington, Ontario
Welcome to a rare opportunity to own a stunning estate nestled on nearly 2 acres of beautifully landscaped, forest-surrounded land. This expansive 5-bedroom, 5-bathroom home offers over 3,600 sq ft of luxurious living space, thoughtfully designed for comfort, entertaining, and multigenerational living with the in-law suite. The heart-of-the-home kitchen beautifully blends rustic charm with modern functionality, creating a warm and inviting space perfect for both family life and entertaining. Featuring granite countertops, custom cabinetry, and a central island with breakfast seating, it offers ample room for prepping meals and gathering with loved ones. Vaulted ceilings with exposed wood beams, a ceramic gas fireplace, skylights, and oversized windows flood the eat in kitchen with natural light, while terra cotta tile flooring adds warmth and durability. Stainless steel appliances, and thoughtful details like a decorative range hood add to the appeal. The home boasts an automatic backup 16kW generator, three cozy fireplaces, two natural gas furnaces, and dual central A/C units ensuring year-round comfort. Step outside from the lower level walkout and be captivated by your own private oasis — a saltwater in-ground pool overlooked by a charming gazebo, perfect for summer relaxation or elegant outdoor gatherings. A paved basketball court adds a fun and functional touch to this incredible property. Whether you’re hosting guests, working from home, or enjoying the peaceful setting, this home offers an unmatched blend of space, luxury, and lifestyle. (id:49187)
171 Clonmore Drive E
Toronto (Birchcliffe-Cliffside), Ontario
** PARKING & LAUNDRY** Welcome to this bright and spacious 2-bedroom lower-level unit featuring 8-foot ceilings and large windows in every room, filling the space with natural light. Enjoy the convenience of ensuite laundry, private storage, air conditioning, and parking for one car. Located in a beautiful, tree-lined neighbourhood, this home is just a short walk to grocery stores, restaurants, coffee shops, gas stations, and major retailers. Outdoor enthusiasts will love the nearby trails and beach, perfect for relaxing walks or weekend adventures. Commuter-friendly location just a short walk to Victoria Park Subway Station, with a bus stop right in front of the house for added convenience. Tenant to pay 30% of all utilities. (id:49187)
303 - 200 Glenroy Gilbert Drive
Ottawa, Ontario
Welcome to easy living in the heart of Barrhaven! This freshly painted 1 bed, 1 bath condo with low condo fees, offers the perfect blend of comfort, convenience, and location. Enjoy sun-filled western exposure all afternoon, all on one level in a well-maintained building with an elevator -- ideal for first-time buyers, investors, or downsizers alike. Step outside and you're just a short walk to everything: movie theatre, top-rated restaurants, cozy cafés, spas, grocery stores, and shopping galore. With public transit at your doorstep and some of the areas best schools nearby, this location truly can't be beat. Inside, you'll appreciate the open layout, fresh neutral paint, and owned hot water on demand system -- no rental fees here! Comes complete with 1 parking space for added convenience. Don't miss your chance to own in one of Barrhavens' most sought-after areas. Book your private showing today! (id:49187)
48 - 43 Taunton Road E
Oshawa (Centennial), Ontario
Welcome Home To This Perfectly Located Condo Townhouse! With 3 Levels & Over 1000Sqf. You Will Not Be Short On Space, Main Level Is Very Functionally Laid Out With Living/Dining/Kitchen Combined & A Walk Out To Your South Viewing Balcony. Head Upstairs To Your 3 Large bedrooms All Located On The Second Floor Accompanied By A 4-Piece Bathroom. Lower Level Features An Additional Laundry/Utility Room With A 2-Piece Bathroom Attached Great For Storage Or Workshop. Condo Is Just Steps To Public Transit And Perfectly Located To Schools, Parks, & All Major Amenities. (id:49187)
78 Main Street S
Newmarket (Central Newmarket), Ontario
Turn of the (last) century beauty ideal for owner / user office space! Significantly upgraded and restored Great exposure and prestige location just steps to the downtown stores, restaurants, transit, Riverwalk Commons and the Go Train. Suits one or two units for income. Zoning is UC-D1 which permits many commercial / institutional / professional / education / retail / and residential uses. Located in the Historic Downtown Urban Centre Zone, but not listed or designated historic. Private driveway with parking for 8 cars plus ample free street parking. Stairwell to unfinished 3rd floor provides storage with the opportunity to finish with dormers for more office space. The basement has good height for storage and a back flow valve. The garage is heated and insulated. (id:49187)
714 - 160 Flemington Road
Toronto (Yorkdale-Glen Park), Ontario
Charming 2-bedroom condo for lease! Just steps away from Yorkdale Subway station, this co unit offers easy access highways for seamless commuting. Enjoy the convenience of nearby grocery stores, restaurants, Yorkdale Mall, parks, schools, and more. The location is perfect for those who value blend of urban and suburban living. Don't miss the opportunity to make this well-connected and vibrant community your home! Parking may be available through Property Management. Buyers and Buyers' agent to verify measurements. (id:49187)
408 - 2772 Keele Street W
Toronto (Downsview-Roding-Cfb), Ontario
Welcome to The Max Condominium at Downsview!This bright and spacious south-facing unit features a split 2-bedroom, 2-washroom layout with unobstructed views. Ideally located with easy access to Highways 401 and 400, and just steps from the new Humber River Hospital, Yorkdale Mall, York University, TTC, library, and Downsview Park. (id:49187)
463 East Main Street
Welland, Ontario
Detached 2 Storey Home in Welland. Affordability Knocks. Located near 406 highway, schools & shopping. 2 Bedroom, 1 Bath Home with Loft/Office space. Spacious kitchen, living room, and dining room. Updated windows, roof, hot water tank (Owned) & front porch. Immediate Possession Available. Plenty of parking available. Added feature to this property is the CC2 commercial zoning, allowing for a variety of uses such as offices and retail. This presents an exciting opportunity for entrepreneurs or those looking to combine their living and business needs. Very unique scenario! Add this Home to your property search in Welland. RSA. (id:49187)
5144 25th Side Road
Essa, Ontario
Private Setting -1.07A acre. Beautifully maintained 3-bedroom, 3-bathroom home ideally situated just minutes from Barrie and Angus. Enjoy peaceful surroundings with easy access to amenities, golf, and the Tiffin Conservation Area. Main Features: Open-concept main floor with abundant natural light (please see floor plans)Hardwood flooring. Walkout to large deck overlooking serene conservation views. Covered hot tub perfect for year-round relaxation. Primary Suite: Hardwood flooring, 4-piece ensuite bath, Walk-in closet, Direct deck access overlooking rear yard and trees. Lower Level: Garage access to bright, finished family room. Large windows and cozy wood stove. Full lower 3-piece bath-Ideal for guest suite or in-law setup, home office, or games room. Laundry area with stainless steel sink. Additional Highlights: Central air conditioning, Central vacuum system, Water treatment system. Insulated & drywalled double garage/workshop. Ample parking for multiple vehicles. Garden shed for tools and landscaping storage. Coverall building with recently replaced cover perfect for large-item or seasonal storage. This property offers the perfect combination of privacy and functionality . (id:49187)
126 Mennill Drive
Springwater, Ontario
ELEGANTLY CRAFTED EXECUTIVE BUNGALOW ON HALF AN ACRE IN A SOUGHT-AFTER NEIGHBOURHOOD! Designed to impress, this one-of-a-kind custom home delivers upscale living in a highly coveted neighbourhood surrounded by natural beauty. Set on a 104 x 208 ft lot just 5 minutes from Barrie, with quick access to trails, Vespra Hills Golf Club, and Snow Valley Ski Resort, this property showcases exceptional curb appeal with a stately brick and stone exterior, stone walkway, covered front porch, and striking front door framed by elegant architectural detailing. A triple-wide driveway and three-car garage provide ample parking to match the home's grandeur. Built with 2 x 6 kiln-dried lumber, a silent floor system, thermal pane windows, Energy Star rated low E glass, and durable aluminum soffits and eaves, this home is as solid as it is stylish. The 1,900 sq ft main floor features 9 ft ceilings, crown moulding, pot lights, solid interior doors, and an upgraded trim and millwork package. A gourmet kitchen stands out with granite counters, stainless steel appliances, soft-close cabinetry, a custom backsplash, and a wood-toned island contrasted with white cabinets. A bright breakfast area with a walkout to the deck and a formal dining room both feature elegant arched windows. The great room offers a stone fireplace with a wood mantle, while the primary suite includes a walk-in closet and an ensuite with quartz counters, a double vanity, and a glass-enclosed shower. Additional features include main floor laundry with garage access, upgraded toilets and faucets, hardwood and ceramic tile flooring, and a finished basement with rec room, fireplace, office, exercise room, and full bath. The backyard offers a forest backdrop, an expansive deck, a retractable awning, and a multi-zone irrigation system. Equipped with an HRV system, 200-amp panel, alarm, sound system, central vac, and Generac generator, every inch of this home reflects thoughtful design and an exceptional standard of living! (id:49187)
Lower Level - 22 Hollister Road
Toronto (Eringate-Centennial-West Deane), Ontario
Modern + Clean + Sunny Lower Level. Open Concept Living + Dining with Cozy Fireplace. Modern Bath with Shower. Freshly Painted. Bright 2 Bedrooms with Large Closets. High Ceilings. Relax on the Patio. Separate Entrance. Private Laundry. One Parking Space. Perfect for professionals and couple looking for a Quiet + Family Oriented Neighbourhood. Schools, Pool, Library, Tim Hortons, Grocery, TTC Bus (3 min walk). HWY 401/427/QEW/409/403. Shop @ Sherway. Play @ Centennial Park. (id:49187)
317 - 20 Bloorview Place
Toronto (Don Valley Village), Ontario
Spacious, bright, elegant 1 bedroom unit in this luxury building 'Aria Condominiums', in sought after area. Functional layout, large windows, 9 ft ceiling with brand new moulding throughout, all light fixtures are brand new, whole unit freshly painted, bathroom mirror, countertop, faucet, sink, light fixture, towel bar, curtain rod, etc. all brand new. 625sq.ft plus 70sf open balcony with serene views of deluxe neighboring houses and greenery which gives day time nature view and night time a feeling of warm neighborhood. Open concept kitchen with breakfast bar, granite countertops, S/S appliances, hardwood floor in living room, dining room bedroom, carpet free. one parking, one locker. Just move in this classy, feel good warm home. Building amenities 24/7 concierge, indoor car wash, indoor swimming pool, sauna, guest suites, party room, exercise room, virtual golf, whirlpool and more. Clost to shopping, restaurant, Fairview Mall, Subway/TTC/Go Station, hospital, public library, Hwy 401, 404, DVP (id:49187)
39 Rippleton Road
Toronto (Banbury-Don Mills), Ontario
**Welcome to ""LUXURIOUS"" Custom-Built, just over 1yr only(RARELY-LIVED)---39 Rippleton Rd, ideally located prestigious banbury neighbourhood**This impressive home offers approximately 7000Sf living space including a lower level(4,672Sf for 1st/2nd floors) with an**ELEVATOR**backyard with unobstructed view(park-like setting). This home is a stunning blend of timeless architecture with a majestic facade, natural stone and brick exterior and striking interiors with a private ELEVATOR****THIS HOME COMBINES Timeless Beauty, Contemporary Sophistication****The main floor office provides a refined retreat and soaring ceilings(approximately 14ft) draw your eye upward. This home offers spaciously-designed, open concept living/dining rooms, and the home's elegant-posture & airy atmosphere. The dream gourmet kitchen offers a top-of-the-line appliance(SUBZERO & WOLF BRAND), stunning large 2 centre islands with waterfall marble stone & pot filler, indirect lightings and seamless flow into a spacious breakfast area leading to the sundeck-open view of backyard. The family room is perfect for entertaining and family gathering place. The gorgeous primary suite offers a heated/spa-like ensuite and a walk-in closet. The additional bedrooms feature all own ensuites for privacy and convenience, walk-in closets, hardwood flooring, and large windows. Upstairs, the functional laundry room area(2nd floor).The fully finished walk-out basement includes heated floors thru-out, a large recreation room area with wet bar, a 2nd laundry room. The backyard of the home features a large sundeck and fully fenced yard, offering open view(park-like setting) for privacy. Just steps from Edwards Gardens, Sunnybrook Park, Shops at Don Mills, Banbury Community Centre, Parks-----Zoned for top public schools and close to Toronto's top private schools (id:49187)
1108 - 1435 Celebration Drive
Pickering (Bay Ridges), Ontario
Spectacular 2 bedroom, 2 bathroom unit with 2 balconies. Brand new building with top amenities to enjoy like a fitness centre, a rooftop terrace with pool, guest parking, party room and more. Great for commuters; just steps from the GO Pedestrian Bridge giving you direct access to Pickering GO and Pickering City Centre where you'll find shopping, restaurants and cineplex. Not to mention you're a quick drive to the 401, Frenchmans Bay Marina and Pickering Casino Resort. (id:49187)
18 Tudor Crescent
Barrie (Innis-Shore), Ontario
This beautifully maintained 4+2 bedroom, 4 bathroom detached home in the prestigious Innis-shore area, offers the perfect blend of comfort, style, and investment potential. All bedrooms feature spacious wardrobes, while the primary suite boasts an oversized wardrobe and a luxurious ensuite with a soaker tub, creating the ultimate retreat. The home also includes a legal basement apartment with separate side entrance, private yard, its own laundry, and newer stainless-steel appliances. This 2021 built basement is great for extended family, as a mortgage helper and in generating excellent rental income. Recent upgrades to the house add incredible value and peace of mind: new roof (2021), new A/C (2021), furnace (2020), and a fully renovated main kitchen with sleek stainless-steel appliances (2022). The home features hardwood floors throughout, a bright and spacious layout, great curb appeal and a huge irregular lot with a large deck perfect for entertaining or family time outdoors. Located close to top-rated schools, parks, transit, shopping, and Barrie's beautiful lakefront, this home truly has it all. Schedule your showing today. This place won't last long! (id:49187)
Lot Pine Street
North Glengarry, Ontario
Dreaming of your perfect home in a quaint but vibrant community? Look no further!! This lot is conveniently located in the Northern tip of Maxville, Ontario, home to the Glengarry Highland Games! This little village has a big heart and is family friendly! The lot is tree lined with no rear neighbours, is just over half of an acre and is approximately one hour to Montreal and Ottawa with easy access to the 417. Road is currently being constructed to the lot. Natural gas available. Municipal water is available. Septic will be required. (id:49187)
2189 King Street E Unit# 2
Hamilton, Ontario
Clean and Spacious 1 bedroom apartment in a 4 storey walk up on main floor. Lots of natural light and storage in-unit. Parking available at $85/month. Please provide application package prior to drafting agreement to lease, landlord prefers to review prior to agreements. Location is close to bus route, many shoppes, and Redhill access. Base rent + hydro, internet/cable. (id:49187)
6 Springhill Road
Mckellar, Ontario
Discover your own piece of paradise on this beautifully maintained, nearly one-acre property offering peace, privacy, and a connection to nature. This charming 3-bedroom raised bungalow reflects pride of ownership throughout and is ideally situated near the quaint village of McKellar. Surrounded by mature trees, the home is privately set back from the road with a gently winding driveway that enhances its inviting curb appeal. The location is a nature lover's dream, with numerous lakes, beaches, parks, and public boat launches just minutes away. Conveniently located close to Highway 124, the property provides easy access to Parry Sound, approximately a 15-minute drive, making it an ideal blend of rural tranquility and accessibility. The home is serviced by a drilled well, with a secondary dug well currently in use for garden irrigation. The lower level features a partial basement with walk-out access to the wood shed, utility area, and additional storage. A highly efficient woodstove in addition to a forced air furnace with smart thermostat provides a warm, cozy atmosphere during the colder months. This property offers a rare opportunity to enjoy a serene, well-cared-for home in a desirable area perfect as a year-round residence or peaceful retreat. Note: Low taxes, low maintenance! (id:49187)
9 Lorupe Court
Hamilton (Ancaster), Ontario
Welcome to this stunning 4+1 bedroom home, tucked away on a quiet court and offering over 5000 sq. ft. of beautifully finished total living space. From the attention to detail and high-end finishes that set this home apart, the main floor boasts 9-foot ceilings, rich hardwood and porcelain flooring, and elegant crown moulding throughout. The spacious family room is a true highlight, featuring custom built-in wall units, a cozy gas fireplace, and an eye-catching waffle ceiling that adds both character and warmth.The gourmet kitchen is designed for both everyday living and entertaining, with upgraded cabinetry, granite countertops, a centre island, built-in appliances, and a seamless flow into the breakfast and dining areas. The formal living and dining rooms offer refined spaces for hosting guests and adds a touch of luxury to the main floor with a beautiful spiral oak staircase that is the main focal point of the main floor. Upstairs, the primary suite provides a peaceful retreat with a generous walk-in closet and a spa like 6 piece ensuite. Bedrooms two and three share a well-appointed Jack & Jill bathroom, while the fourth bedroom has its own ensuite. A convenient second-floor laundry room and a spacious loft which can be used as an additional living room or an office space,adds functionality to the upper level. The fully finished lower level with a separate side entrance, features high ceilings and includes a large recreation room perfect for movie nights or gatherings, an additional bedroom with a combined office space ideal for working from home. A beautiful spiral oak staircase with wrought iron spindles connects all levels of the home with elegance and flow. (id:49187)
1042 River Road
Haldimand, Ontario
Rare & desirable almost 4 acre waterfront property enjoying 186ft of coveted low profile/easy access Grand River frontage incs over 22 miles of navigable waterway at your doorstep. Savor tranquil views of the glistening Grand w/undisturbed natural lands across deep/wide portion of river - the perfect spot for boating, waterskiing, canoeing, kayaking or fishing - a wildlife & exotic waterfowl sanctuary. Follow flag stone walk-way accented w/beautiful landscaping to front entry of updated 2 storey Cape Cod style home boasting over 1900sf of open concept living/dining area offering oversized water-view windows - continues to modern kitchen sporting ample cabinetry + walk-out to private 10x20 river facing deck, 3pc bath & convenient direct garage entry. 3 classic dormers ensure the upper level to be filled with an abundance of natural light flooding roomy hallway, elegant primary bedroom ftrs 2 river-view windows & 4 double door closets + 2 additional bedrooms. Easy access staircase provides entry to 874sf lower level/basement introduces rec/family room, laundry/utility room + handy storage area. Incs 3 parcels with separate ARNs -new Bill-130 legislature may allow for potential future lot severance - sufficient area for auxiliary dwelling/tiny house(s) or outbuilding(s)/barnette(s). 30/40 min commute to Hamilton, Brantford & Hwy 403 - 10 mins SW of Cayuga. Extras - furnace-2014, AC-2023, c/vac, new vinyl windows-2024, roof-2008, appliances, 2000 gal. cistern + septic. Incredible combination of large lot size & substantial water frontage. Life is "Grander" on the "Grand"! (id:49187)
17 Maplestone Avenue
Sarnia, Ontario
Semi-detached in PRIME location featuring 3 bed, 2 full bath approx 1200sqft of living space situated on a deep pie lot on a quiet cul-de-sac. Long driveway no sidewalk provides ample parking. Step into the bright center foyer opening to large open living room O/L the front yard. Venture to the back of the house to find eat-in modern kitchen w/ breakfast bar adjacent to the formal dining room W/O to rear patio. Upper level offers 3-spacious family sized bedrooms & 1-4pc bath. Full Bsmt partially finished w/ large rec-space (can be used for guest accommodation, family room, office, or in-law suite) w/ full 3-pc bath & utility space. HUGE fenced backyard surrounded by mature trees providing privacy ideal for growing families, entertainers, hosts, & pet lovers. Fully renovated! Ready to move in (id:49187)
463 East Main Street
Welland (Lincoln/crowland), Ontario
Detached 2 Storey Home in Welland. Affordability Knocks. Located near 406 highway, schools & shopping. 2 Bedroom, 1 Bath Home with Loft/Office space. Spacious kitchen, living room, and dining room. Updated windows, roof, hot water tank (Owned) & front porch. Immediate Possession Available. Plenty of parking available. Added feature to this property is the CC2 commercial zoning, allowing for a variety of uses such as offices and retail. This presents an exciting opportunity for entrepreneurs or those looking to combine their living and business needs. RSA. (id:49187)
Room 3 - 119 Summers Drive
Thorold (Confederation Heights), Ontario
This is a shared a shared accommodation. The rooms are private . Ideal for single person or students (id:49187)
Room 2 - 119 Summers Drive
Thorold (Confederation Heights), Ontario
This is a shared a shared accommodation. The rooms are private . Ideal for single person or students (id:49187)
Room 4 - 119 Summers Drive
Thorold (Confederation Heights), Ontario
This is a shared a shared accommodation. The rooms are private . Ideal for single person or students (id:49187)
38 Moraine Walk
London North (North A), Ontario
Situated on a quiet cul-de-sac in one of North Londons most sought-after neighbourhoods, this beautifully renovated homecombines contemporary design with timeless charm. Originally built in 1999, it has been meticulously updated from top tobottom, offering a seamless blend of modern comfort, elegant finishes, and move-in-ready appeal within the highly regardedMasonville P.S. catchment.Step inside a sun-filled two-storey foyer that sets the tone for the bright, open layout. The vaulted living room is wrapped inwindows, showcasing elegant White Oak hardwood floors. A spacious dining area connects to the brand-new kitchen withfloor-to-ceiling cabinetry, a five-seat island with prep sink and bar fridge. A garden door leads to a sunny deck and fully fencedyard. The main level also features a guest bedroom with ensuite, a private office with French doors, and a laundry room withcustom cabinetry.The upper level offers three spacious bedrooms, including a primary suite with walk-in closet and a renovated ensuite withdouble vanity and glass shower. Two additional bedrooms are connected by a Jack-and-Jill bath, each with private vanity, onewith a tub/shower combination and the other with a separate shower. The finished walk-up basement offers exceptionalflexibility, with a bright family room and fireplace, large windows, a full bath, 4th bedroom, bonus room, and a spaciousrec/games areaperfect for entertaining or future in-law potential. A nearby pathway connects you to schools, parks, and NorthLondons top amenities, making this home a true lifestyle upgrade. (id:49187)
7 - 2006 Glenada Crescent
Oakville (Wc Wedgewood Creek), Ontario
Updated End unit! One of the largest in complex! Approx 2,134 sq ft plus professionally finished basement! Beautiful Avonlea Estates in Wedgewood Creeks well-managed, upscale condominium complex surrounded by mature trees & professionally landscaped grounds. Well designed living for family and super convenient location! Walking distance to parks, trails, top-rated Iroquois Ridge High School, Iroquois Ridge Community Centre, & the Upper Middle Shopping Plaza, with easy access to the QEW, 403, Uptown Core, Park & Ride, & Outlet Mall. Spacious 4-bedroom, 2.5-bathroom home features recent upgrades (2022), including wide-plank engineered hardwood on the second floor & a dark-stained staircase from the main floor to the second level. This bright corner unit boasts a large stone patio in a fully fenced yard with mature trees for privacy and new fencing. Extra windows throughout allow abundant natural light, & the main floor features cherry hardwood flooring & French doors. Excellent, versatile floor plan to configure to suit your needs, with a formal living room & separate dining room, a family room with a wood-burning fireplace, a powder room, inside entry to the garage, & a white kitchen with granite countertops, a breakfast bar, & a breakfast room with a walkout to the serene backyard. Upstairs offers 4 bedrooms, (one bdrm w/out closet), 2 full bathrooms & a charming loft overlooking the staircase. Fabulous primary suite features a 5-piece ensuite bath with a soaker tub & separate shower. Lower level basement with pot lights, wide-plank laminate floors, a spacious recreation room, & a dedicated exercise room create the ideal setting for modern family living in a prime Oakville location. Must see! (id:49187)
284 Rimmington Drive
Oakville (Ro River Oaks), Ontario
Fully renovated on a big lot with privacy.Welcome to River Oaks LivingDiscover this rare semi-detached gem in the heart of Oakville's sought-after River Oaks community. Offering nearly 1,500 sq ft of beautifully updated living space plus a fully finished basement, this turnkey home blends modern comfort, functionality, and family-friendly charm.Step inside to find a bright, open layout enhanced by new flooring, smooth ceilings, pot lights, and fresh finishes (2024/2025). The stunning 2022 kitchen showcases 40" wall cabinets, Italian quartz countertops, stainless-steel appliances including double ovens, and an OTR microwave vented to the exterior. Upstairs, spacious bedrooms feature new flooring, lighting, and popcorn-free ceilings, creating a clean and contemporary feel.The finished basement adds valuable living space with a cozy fireplace and versatile rooms ideal for a playroom, office, or family hangout. Outside, enjoy your private backyard and a generously sized lot offering excellent privacy. Recent big-ticket upgrades provide peace of mind: New furnace, A/C & humidifier (2025) Roof (2020, 35-year warranty) Triple-glass windows & patio door (2020/2023) Insulated garage door (2019) & new entry door (2025) New doors, baseboards, window facings, and wooden stairs (2024/2025)Perfectly positioned, this home is just steps to top-rated schools, community centres, trails, parks, and Oakville Trafalgar Memorial Hospital with easy highway access. (id:49187)
47 Brisco Street
Brampton (Brampton North), Ontario
Looking for income generating great Investment opportunity in the heart of Brampton or looking for yourself to move in with supporting income from the legal basement unit? This amazing Duplex (Legal 2 Units) Bungalow in a high demand, matured neighbourhood in Brampton is the answer to that. Main Floor Unit has 3 Bedrooms and 2 full bathrooms. Fully renovated in 2022 with open concept kitchen, living/dinig area overlooking the front yard. All newer appliances (August 2022), pot lights, premium window coverings. Legal Basement unit has 3 Bedrooms and 1 Full Bath with Over ground large windows which give plenty of natural light. Both units have their own laundry. Both units are currently leased and get appx $5400 + utilities. (id:49187)
66 Corbett Drive
Barrie (Grove East), Ontario
Cute starter home in a family friendly neighbourhood! Detached two story home situated on a family friendly street! Enjoy being walking distance from parks, school & amenities! Bright kitchen & combined living & dining with a W/O to the large yard! Three cozy upper level bedrooms! Additional bedroom & 3 Pc bath in the finished basement. Recently upgraded basement washroom. Upgraded fence, roof , baseboard and installed 220 Outlet in the garage. Freshly painted in neutral color. A fantastic home to stay for young families or those just starting out! A must see this beautiful home in a friendly neighbourhood. Visit our site for more info., photos and a tour. (id:49187)
104 Knox Road E
Wasaga Beach, Ontario
Top 5 Reasons You Will Love This Home: 1) Enjoy a generous 50'x230' lot with over 50' of waterfront, spacious backyard areas perfect for entertaining, relaxing, or heading down the stairs to kayak, boat, fish, or simply take in the river views 2) This detached 2-storey home with a finished basement features a welcoming covered front deck, main level laundry, a bright bedroom with walkout to the backyard, and a renovated 4-piece bathroom with a soaker tub and separate shower for added comfort 3) The kitchen includes stainless-steel appliances, a pantry, and dining space, while the living room offers a cozy wood fireplace with a stone surround and oversized windows showcasing peaceful backyard and river views; upstairs, the primary bedroom has a walkout to a large balcony overlooking the water, plus a third bedroom and another 4-piece bathroom, great for guests or extended family 4) Expansive basement hosting a large family room, a recreation area with rough-in for a kitchen or wet bar, a fourth bedroom, another full bathroom, and an oversized cold room ideal for extra storage 5) Set on a quiet street ending in a cul-de-sac, this home offers peace and privacy close to schools, shops, golf, ski hills, and the sandy beaches of Georgian Bay, while still being a convenient commute to Barrie and the GTA. 1,743 above grade sq.ft. plus a finished basement. *Please note some images have been virtually staged to show the potential of the home. (id:49187)
1069 White Eagle Road
Gravenhurst (Morrison), Ontario
Welcome to Kahshe Lake Cottage Retreat at 1069 White Eagle Road, a refined lakeside residence offering exceptional four-season living on the tranquil shores of Kahshe Lake in Gravenhurst. Perfectly positioned in coveted South Muskoka, this retreat offers the ideal balance of peaceful seclusion and year-round convenience a quick drive from the GTA, yet surrounded by the natural beauty, pristine waters, and timeless charm that define Muskoka living. Set on a beautifully level one-acre property with 300 feet of private sandy waterfront and a natural beach area, this captivating retreat blends classic cottage character with modern comfort and understated elegance. The main cottage features a bright, open-concept layout designed to showcase panoramic lake views through expansive windows that fill the space with natural light. With six bedrooms and three bathrooms in total, including a private guest suite above the detached garage with two bedrooms and a 3-piece bath, the property provides exceptional flexibility for hosting family and friends in comfort and style. Outdoors, a private U-shaped dock invites days spent boating, swimming, or relaxing along the sandy shoreline. A charming gazebo by the water offers a peaceful morning retreat, while evenings come alive around the fire pit beneath the stars. The flat, park-like grounds ensure effortless access to the lake and ample room for recreation, entertaining, or quiet reflection. The detached garage extends the enjoyment with a games area featuring a ping pong table and generous storage for seasonal equipment and lake essentials. This South Muskoka retreat embodies the essence of refined cottage living, where tranquillity, accessibility, and natural beauty meet just a short drive from city life. (id:49187)
23 Viscount Way
East Gwillimbury (Mt Albert), Ontario
Welcome To The Vibrant And Community Of Mt. Albert! This Beautiful Home, The Heart Of The Home Is A Stunning Custom Kitchen With A Large Centre Island And Abundant Cabinetry. The Family Room Boasts A Striking Feature Wall, Gas Fireplace, And Plenty Of Pot Lights, Creating The Perfect Gathering Space. A Bright Main Floor Office Oversized Windows. The Spacious Primary Suite Offers A Luxurious 5-Piece Ensuite And Walk-In Closet. Step Outside To Your Backyard Retreat, With An In-Ground Saltwater Pool. (id:49187)
47 Ames Crescent
Aurora, Ontario
Introducing a meticulously maintained and updated 4+1 bedroom residence, ideally situated on a tranquil, tree-lined crescent. Upon arrival, you will appreciate the absence of a sidewalk, which allows for convenient parking for up to 4 vehicles, complemented by newer patterned concrete steps and an elegant porch railing. Step inside to discover an inviting open-concept layout featuring 9-foot ceilings on the main floor. The spacious family-sized kitchen boasts Corian countertops, a custom exhaust hood, recessed lighting, and a stylish custom backsplash, making it a perfect space for culinary enthusiasts. The main floor also includes a cozy family room with a gas fireplace, as well as separate living and dining rooms, providing ample space for both relaxation and entertaining. Two interior staircases lead to the basement, with the primary oak staircase showcasing beautiful metal spindles. Convenience is key with a main floor laundry room that offers direct access to the garage and a separate side entrance. The primary bedroom is a true retreat, featuring a walk-in closet and a luxurious 5-piece ensuite complete with a soaker tub and a separate shower adorned with new glass. The three additional bedrooms are generously sized, with two of them offering ensuite bathrooms. The finished basement enhances the living space with a recreation room, an additional bedroom, and a 3-piece bathroom, making it ideal for guests or family activities. Outside, the very private fenced backyard is a serene oasis, featuring a large deck, a gazebo, and planter boxes for gardening enthusiasts. Numerous updates have been made over the past few years, enhancing both the functionality and aesthetic appeal of this remarkable home. We invite you to review the list of features and improvements that make this property truly exceptional. (id:49187)
1903 Metro Road N
Georgina (Sutton & Jackson's Point), Ontario
Welcome to 1903 Metro Road North - your perfect family retreat by the Lake! Stunning 3+1 bedroom, 2-storey home with finished basement offers the ideal blend of comfort, functionality, and location. Step inside to soaring 18.5 ft catherdral ceilings that elevate the spacious open-concept main floor, creating a warm and inviting atmosphere perfect for everyday living and entertaining and the added bonus of the primary B/R on the main level. A true standout feature of this property is the gas heated 27x20 ft 3-car garage with 10.5 ft in height, currently used as a garage and bonus living space - an ideal hangout zone for the kids or a versatile flex area for your lifestyle needs. Love to entertain? You'll fall in love with the oversized 30x20 ft entertainer's deck, complete with hot tub and views of your private pool-sized treed backyard. Whether it's summer BBQs or quiet evenings under the stars, this backyard is your personal escape. Plus, there's ample parking in the front for family and guests or to store your boat or trailer. Location is key - and this one can't be beat. Walk across the street and enjoy De La Salle Park or the quiet Franklin Beach and only a 3-minute drive to Willow Beach, you'll enjoy the best of Lake Simcoe living. Need to commute or run errands? Just a 15 minute drive to the 404 highway and a convenient public transit stop directly across the street connects you to grocery stores, shopping centres, schools, and the Newmarket GO Terminal. Don't miss your chance to own this versatile and beautifully maintained home in a prime Georgina location. 1903 Metro Road N is more than a house - it's a lifestyle. (id:49187)
190 Forest Hill Road
Toronto (Forest Hill South), Ontario
Set on Billionaires Row the prestigious Forest Hill Road this architectural gem by Kirkor Architect rests on an ultra-rare 45 x 190 ft south-facing lot. The façade pairs customized Indiana stone, American brick, and limestone with an upgraded cedar roof, copper eaves, and tin downspouts. **Designed and built to ISO 9001 certification Canadas first of its kind**This 7,500 sq. ft. residence across three levels showcases impeccable craftsmanship, structural integrity, and timeless luxury. Inside, a 39-ft gallery foyer reveals soaring 10-11ft ceilings, wide plank oak floors, and refined crown moldings. Formal living and dining rooms are anchored by a six-foot gas fireplace with marble surround and floor-to-ceiling windows. The custom walnut kitchen is a chefs dream, featuring a 60 Wolf range with grill and griddle, Sub Zero fridge/freezer, two Miele dishwashers, and a marble island. The adjoining breakfast area opens through French doors to the stone terrace and garden side al for seamless indoor-outdoor living. Upstairs, the primary suite boasts a private balcony, large dressing room, and a spa-like six-piece ensuite with heated limestone floors, air jet tub, steam shower with dual rain heads, and heated towel rack. Each additional bedroom offers its own ensuite with luxurious finishes. Custom glass and wrought iron railings accent the floating staircase. The lower level includes radiant heated limestone floors, a full theatre, wet bar, nanny suite, and walkout to a lush backyard oasis with a concrete saltwater pool, waterfall, year-round hot tub, and double cabana with kitchen and lounge. Heated drive, paths, and taps ensure year-round comfort. A true legacy home in the heart of Forest Hill. (id:49187)
213 Marsh Street
Blue Mountains, Ontario
This charming 2-bedroom, 1-bathroom home offers just over 1000sq. ft. of comfortable living space in a prime downtown Clarksburg location. Just steps from local art galleries, shops, the Marsh Street Centre, parks, and all the charm the village has to offer. Upstairs features two bedrooms, a cozy living area, and a bright, open kitchen and dining room with vaulted ceilings. The fully finished basement includes a 4 piece bathroom, a spacious laundry room, and plenty of storage area. Step out onto the back deck and enjoy a private, tree-lined backyard nestled beside the scenic Beaver River and adjacent trails. A peaceful spot to relax and unwind. Private driveway accessed off the back of the property. This property is ideal for first-time home buyers, investors, or anyone looking to establish a small business thanks to its flexible zoning right in the heart of Clarksburg. Plus, it's just a 15-minute walk to downtown Thornbury and the waterfront of Georgian Bay. A great opportunity with plenty of potential! Reach out today to book your showing. (id:49187)
114-116 Arthur Street
Guelph (St. George's), Ontario
This legal triplex is a rare find and a true cash-flow powerhouse. One half of the building is being completely rebuilt from the ground up, including new footings, and will be fully completed before Christmas. The other half was fully renovated in 2022 with updated electrical, plumbing, windows, and modern, quality updates throughout like heated flooring in the kitchen, high-end appliances, engineered hardwood, stunning bathrooms and skylights to bring in more light. With a coveted downtown location, this property offers incredible rental potential of over $8,100 per month-or choose to live in one unit and rent out the other two. Both sides of the building will be turnkey and ready for tenants or to move in. This triplex has a strong rental history and has never sat vacant, making it a perfect opportunity for investors seeking immediate income or a live-in scenario with supplemental rental income. Don't miss your chance to own a fully legal, high-performing investment property in the heart of the city. Contact the listing agent for full details and rental history. (id:49187)
250 Tyendinaga Drive
Saugeen Shores, Ontario
Lease available! This spacious lease is a showstopper! As you walk in the front entrance be prepared to be in awe of the wall of windows that let the bright light shine through. With the compliments of the dark floors and ceilings this space brings a sense of calmness as you walk through the property. Next, you will see a nice functional kitchen with an island, looking at the large, beautiful brick fireplace. Imagine eating dinner while enjoying the ambiance of the fire or entertaining guests off the living room which is also close to the kitchen for ease. As you walk upstairs you will find a sitting area that connects to an upper deck overlooking the golf course. Picture yourself sitting enjoying your morning coffee or tending to some paperwork for the day. Also upstairs you will find the primary bedroom with a walk in closest and ensuite with a double sinks. This stunning property with three bedrooms and two washrooms is a must see. This lease is located across from the Southampton Golf and Country Club and is close to amenities in Southampton such as local restaurants, beaches, grocery stores and lots of walking board walks. (id:49187)
411 Read Road
Niagara-On-The-Lake (Lakeshore), Ontario
Welcome to 411 Read Road, Niagara on the Lake where timeless charm meets modern convenience in the heart of wine country. This beautifully maintained home, built in 2011, offers over 2,400 sq ft of thoughtfully designed living space on a 1.2-acre lot, combining the peace of country living with the benefits of city water and a high end septic system. Step onto the large covered front porch, perfect for morning coffee or sunset views, and enter a grand foyer with an elegant sliding door concealing a functional back hall. Here you'll find a spacious mudroom, laundry area, and access to the oversized triple garage. At the heart of the home is a warm and inviting living room featuring a cozy gas fireplace and two sets of garden doors that open to the back deck, offering seamless indoor-outdoor living. The dinette area easily accommodates a large table, flowing into a gorgeous kitchen with generous cabinetry, brand-new quartz countertops, and a stunning backsplash perfect for entertaining or everyday living. A neatly tucked-away office nook provides a quiet space to work or study. The main floor primary suite is a private retreat, featuring his and hers walk-through closets and a luxurious 4-piece ensuite with a soaker tub, corner shower, and stylish vanity. Upstairs, two massive bedrooms each boast walk-in closets and share a 4-piece ensuite, ideal for family or guests. The finished basement offers comfortable additional living space with in-floor heating, 9 ft ceilings, and a fourth bedroom. Outside, enjoy unobstructed orchard views, a huge deck, hot tub, and ample yard space perfect for kids, entertaining, or even adding a pool. A bonus barn offers dry storage, with a newer steel roof. Above the garage, theres potential for an in-law suite or studio, giving you options for extended family or additional income. If you're dreaming of a country lifestyle without compromising on modern comforts, now is the time to make this Your Niagara Home. (id:49187)
31 Murray Street
Fort Erie (Central), Ontario
GARAGE LOVERS! This 4-bedroom home delivers exceptional value with views of the Niagara River; perfect for families or anyone seeking space and lifestyle. Fully renovated with updated electrical, plumbing, insulation, windows, doors, baths, kitchen, flooring, and main-floor laundry. The open-concept main floor flows seamlessly through the kitchen, dining, and living areas, with a washroom on every level. Step outside to a 150 deep fenced lot featuring an entertainers paradise; a new deck built around the above-ground pool, offering true resort-style vibes. A 25 x 17 detached garage with 10 ceilings, 60-amp service, and insulation is perfect for hobbyists or extra storage. The long driveway easily fits 8+ vehicles or a boat. Only 2 minutes to the QEW, Peace Bridge, and Garrison Rd; a complete package combining comfort, convenience, and lifestyle. (id:49187)
369 Belfort Crescent
Cornwall, Ontario
Built in 2020, this modern two-story 4+1 bedroom home is in an excellent location close to shopping, restaurants, grocery stores, and the local college. The main floor features a bright kitchen and dining area filled with natural light from large windows and a patio door, along with convenient laundry and access to a single-car garage. Upstairs includes a spacious family room and four bedrooms, including a primary bedroom with its own ensuite. The finished basement has a separate entrance through the garage staircase, offering potential for an in-law suite or guest area, with an additional laundry hookup. (id:49187)

