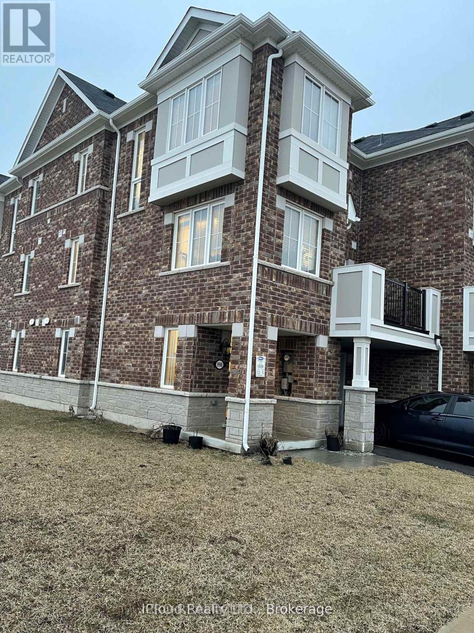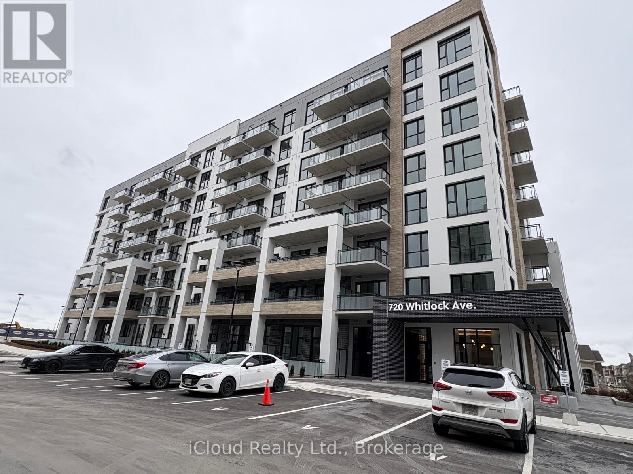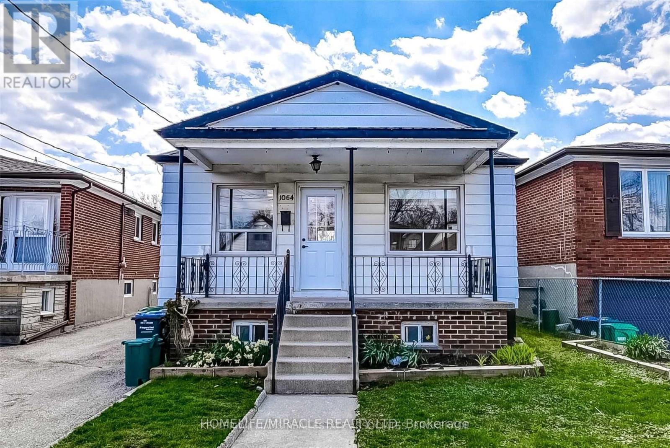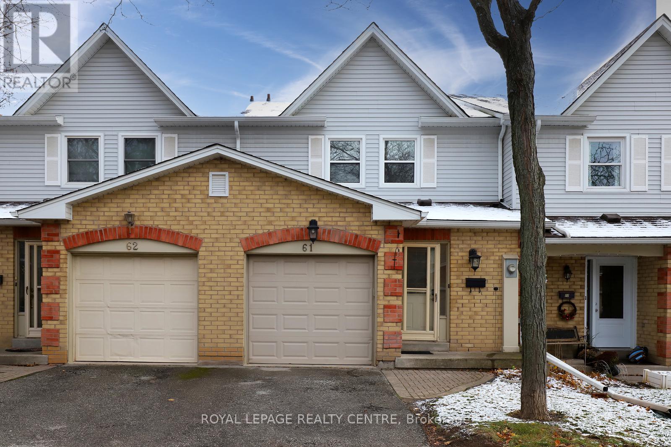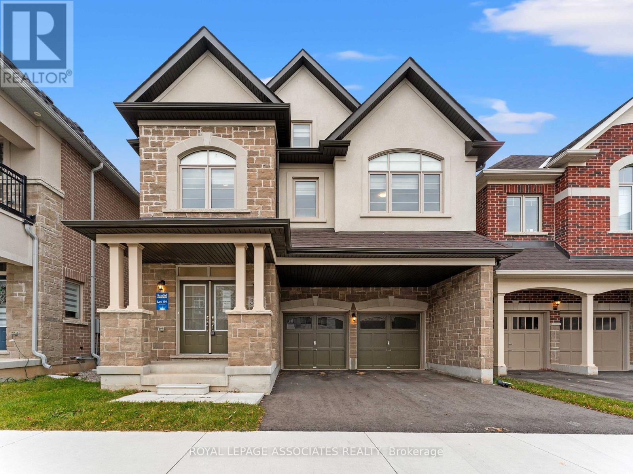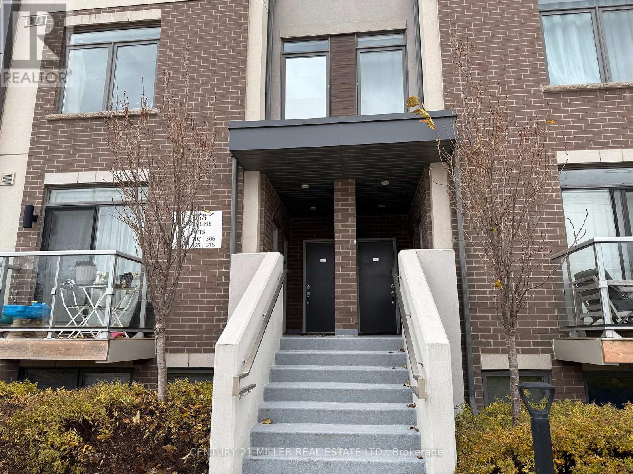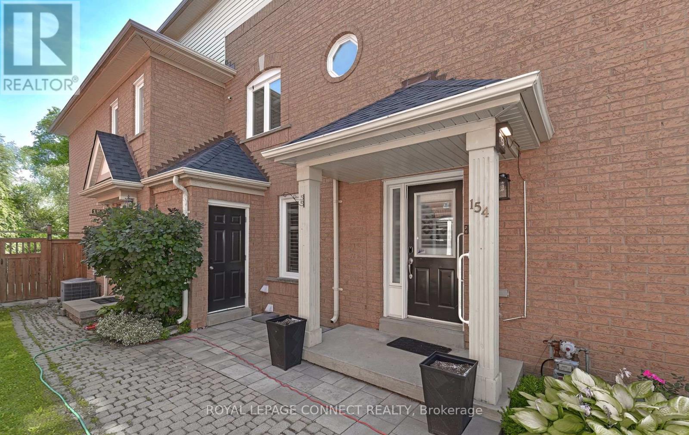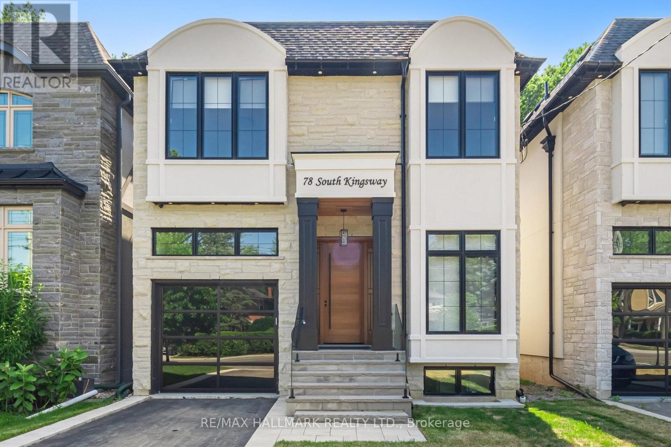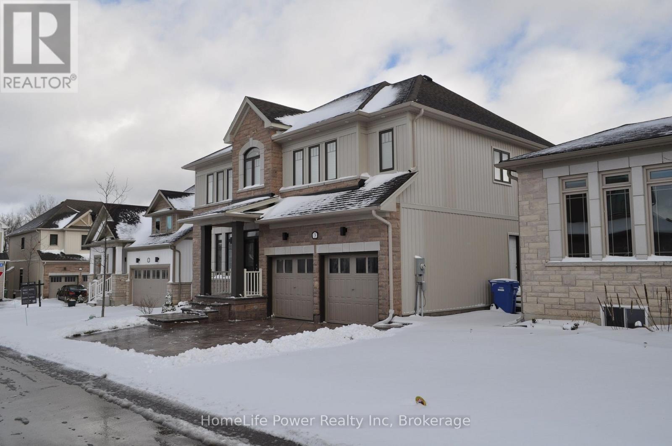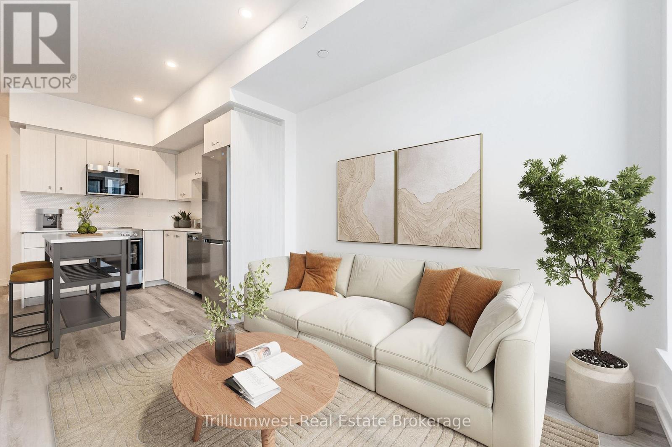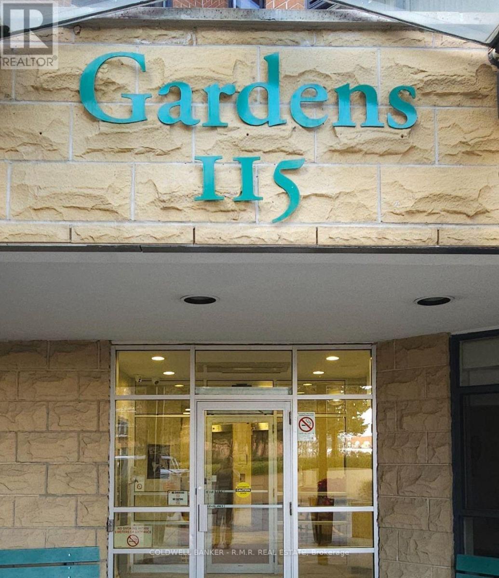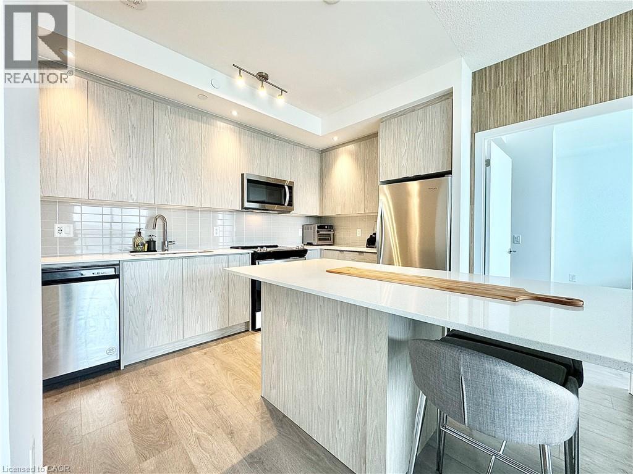998 Alder Gate
Milton (Cb Cobban), Ontario
Available for Lease is this Mattamy Built 2 Bedrooms, 3 Bathrooms Well Maintained Corner Unit 3 Storey Townhouse in a Quiet Neighbourhood, Excellent View, Open Concept Kitchen With Natural Sunlight, Large Size Family Room Combined With Dining, Laminate Floor, Walk-Out To Balcony, Perfect For Outside BBQ, Master Bedroom with Ensuite and Closet, Garage Door Opener, Hardwood Stair Case, Minutes to Milton GO Station, Shopping, Hospital, Malls and Major Highways 401/401. (id:49187)
407 - 720 Whitlock Avenue
Milton (Cb Cobban), Ontario
Grab This Brand New - Never Lived in 1 Bedroom + Den Suite in Mile & Creek Luxury Condos. This Sun-Filled and Spacious Unit Offers Stunning Views of Green Space from Living Room, Balcony and Bedroom. Thousand$ Spent on Upgrades Including: Sleek & Modern Kitchen with Upgraded Soft Closing Cabinets & Drawers , Under Cabinet Lights, Quartz Counter-Top, Backsplash, Stainless Steel Appliances, Pot-Lights, High-end Laminate Throughout. Upgraded Stand-up Shower with Rimless Glass Door, Bathroom Vanity, Quartz Counter and Light Fixtures. Condo Amenities Building Include: a Media Room, Co-Working Space, Fitness Centre, Concierge, Social Lounge, Entertainment Area, and an Expansive Rooftop Terrace with BBQ's, Dining Area and Fireside Lounge Overlooking Protected Greenspace. Condo Includes: 24-Hours Concierge/Security, Lobby, Pet Spa. Smart-Home Technology for Communication with the Concierge and Video Security. One of the Most Desirable Locations in Milton, conveniently located near parks, trails, schools, transit, Milton GO and shopping/restaurants. Wont Last Long!!! (id:49187)
Upper - 1064 Westmount Avenue
Mississauga (Lakeview), Ontario
Welcome to your opportunity to live on a quiet, family-friendly dead-end street in the growing Lakeview neighborhood. This beautifully updated and freshly painted upper unit offers two spacious bedrooms, brand-new flooring throughout, a modernized bathroom, and a refreshed laundry area with updated washer and dryer. The open-concept living and dining space provides a bright, airy layout ideal for both relaxing and entertaining. Enjoy exclusive use of the private yard, in-unit laundry, and one dedicated parking space. Nestled in a peaceful setting with convenient access to parks, schools, local amenities, and transit this is the perfect place to call home. (id:49187)
61 - 1214 Kirstie Court
Oakville (Cp College Park), Ontario
Beautiful Townhome On The Very Quiet Court In The Vibrant College Park Community. Excellent Location; Walking Distance to Sheridan College, Close to Highly Rated Schools, Parks, Library, Public Transportation, Oakville GO Station, Highway 403 and QEW, Shopping and Much More! Very Functional Floor Plan. Visitor Parking is Nearby. Perfect Home for Families, Investors or Students. Spacious Basement With 3 Piece Bathroom. (id:49187)
3909 Koenig Road E
Burlington (Alton), Ontario
Welcome to the Wheaton, a stunning 5 bedroom, 6 bathroom luxury residence crafted by Sundial Homes. This home is perfect for families and entertainers alike. Step inside to experience the grandeur of 9-foot ceilings, rich hardwood flooring, and a gourmet kitchen featuring granite countertops, extended cabinetry, and a central island. The open-concept layout seamlessly connect to a spacious great room, while a separate dining area is perfect for elegant gatherings. The second level boasts generously sized bedrooms, including a luxurious primary suite with a spa-like ensuite and private loft retreat. Each secondary bedroom includes a semi-ensuite bathroom for added comfort. Located on a 36 x 86 ft lot, this home is ideally situated neat top-rated schools, parks, shopping, and Appleby GO Station, with easy access to major highways. Enjoy the perfect blend of upscale living and everyday convenience! Don't miss the chance to call this exquisite property home! (id:49187)
316 - 3058 Sixth Line
Oakville (Go Glenorchy), Ontario
Discover contemporary living in this beautifully designed 1,465 sq ft stacked townhome, complete with a private rooftop terrace. Thoughtfully laid out, the main level offers an open-concept living and kitchen area featuring stainless steel appliances, sleek modern cabinetry, and a full bathroom-an ideal space for entertaining or everyday family living. The upper level hosts two well-appointed bedrooms, a second full bathroom, and conveniently located laundry. Sun-filled stairs lead to the expansive rooftop terrace, offering a private, fully fenced outdoor oasis perfect for relaxing, dining, or hosting gatherings. Situated in a sought-after Oakville community, this home is moments from major highways (403 & 407), top-rated schools, neighbourhood parks, and the new Oakville Trafalgar Hospital. A fantastic opportunity to enjoy a modern, low-maintenance lifestyle in one of Oakville's most desirable locations. (id:49187)
154 Pressed Brick Drive
Brampton (Brampton North), Ontario
Welcome to this beautifully updated freehold furnished townhome in the heart of Brampton available for SHORT TERM LEASE, ideally located at Hurontario & Bovaird! This well-maintained home features numerous upgrades including California shutters, newer windows & roof, a stucco exterior, and a stunning stone patio with walkway, stone planters, gazebo, deck, and newer fencing perfect for outdoor living. The updated kitchen boasts a new backsplash, countertop, with stainless steel appliances, including stand alone freezer for extra storage, tile flooring, and a bright eat-in kitchen area. The spacious primary bedroom offers a walk-in closet and semi-ensuite bath. Enjoy the convenience of a partially finished basement, keyless door lock, central vacuum, and 1 parking space. Walking distance to Walmart, Fortinos, shopping mall, schools, transit, and trails. Easy access to Hwys 407 & 410. Move-in ready don't miss this one! (id:49187)
78 South Kingsway
Toronto (High Park-Swansea), Ontario
Luxury, Location & Lifestyle! This stunning custom-built residence nestled in one of Torontos most coveted & affluent enclaves, offers the pinnacle of modern luxury living. Perfectly situated on a 187ft deep lot & boasts nearly 3,700 square ft of modern designed living space, incl a bright & spacious walkout basement w/ immense income potential or the ideal setting for a private nanny or in-law suite. Excellent curb appeal w/ striking stucco & stone façade, framed by a grand 8ft solid mahogany entry door. Step inside to discover refined finishes at every turn from 7'' wide naked engineered oak flooring & custom oak staircases w/integrated lighting & glass railings, to the natural light cascading through the skylight above. Enjoy designer chef's kitchen by Selba, showcasing a massive quartz waterfall island & professional grade s/s Bosch appliance package. This space flows seamlessly into the open-concept living, dining, & family areas enhanced by smart lighting, in-ceiling speakers, automatic blinds, & a state-of-the-art security system. Four spacious, king-sized bdrms each offer ensuite access w/heated flooring. The primary retreat featuring a private balcony, dual walk-in closets & a spa-like 5pc ensuite w/ a freestanding tub, dbl vanities, & an oversized frameless glass shower. The fully finished walk-up bsmnt expands the homes living potential, complete w/ a large recreation area, custom wet bar, 5th bdrm & a stylish 3pc bath ideal for guests, in-laws, or rental opportunities. Walk out to a professionally landscaped backyard & entertain in style beneath the custom deck cedar shake ceiling, complemented by pot lights & integrated speakers. Situated steps from the charm & vibrancy of Bloor West Village, this exceptional residence offers unparalleled access to High Park, the Humber River, Lake Ontario, top-ranked schools, transit, highways & every urban convenience. (id:49187)
3 Lovering Lane
Guelph (Kortright East), Ontario
Welcome to 3 Lovering Lane, a modern and spacious family home in Guelph's prestigious Kortright East neighbourhood. Built in 2021 and exceptionally maintained, this nearly-new 2-storey residence offers an impressive 2,820 sq ft above grade, featuring 5 large bedrooms, 3.5 bathrooms, and a professionally finished legal basement apartment-perfect for multigenerational living or generating rental income to offset your mortgage. The main floor boasts an expansive open-concept layout where the kitchen, dining room, and family room flow seamlessly along the back of the home. Large windows and sliding doors bring in natural light and open onto a virgin backyard, offering a blank canvas for your landscaping dreams. Upstairs, every bedroom is spacious, including a primary bedroom, giving you comfort, space, and privacy. A major highlight is the legal 1-bedroom basement apartment, complete with a full 4-pc bathroom, a huge living/dining area, large bedroom, and a finished kitchen. This suite features its own private separate side entrance, making it ideal for in-laws, or as a rental unit (Condo corporation allows one family rental, but not student rental). With demand for quality rentals in this area, this space can be leased to significantly help with monthly mortgage payments. Located in a quiet, private Vacant Land Condominium community, homeowners enjoy low-maintenance living with snow removal, private road maintenance, and common area upkeep included. Close to the University of Guelph, excellent schools, parks, shopping, transit, and all amenities. A rare opportunity to own a modern, income-generating home in one of Guelph's most sought-after neighbourhood! (id:49187)
1601 - 15 Wellington Street S
Kitchener, Ontario
One of the sweetest layouts for a One Bedroom Plus Den condo in the much hyped Station Park Tower 2. This one includes Underground Parking, along with Heat and AC. Station Park is a seriously stylish property with lifestyle built right in, including but not limited to: a Swim Spa, Gym, Peloton Room, Yoga Studio, Bowling Alley, Pet Spa, Arcade Hall, Bike Storage, and an Outdoor Terrace with Community BBQ's. Centrally located in the Innovation District with transit, restaurants, entertainment, coffee shops, and shopping only steps away. Suite-specific upgrades include gorgeous granite counters, a timeless white penny-round backsplash, beautiful stainless steel appliances, in-suite laundry, and a huge balcony with amazing views of Downtown Kitchener. Floor-to-ceiling windows flood the unit with happiness, and extra closet space makes this an absolute must-see. Come and take a closer look... whether you're searching for an investment or for a place to call home, this may well be the perfect fit for your stylish urban lifestyle. (id:49187)
108 - 115 Bonis Avenue
Toronto (Tam O'shanter-Sullivan), Ontario
Welcome to the Gardens by Shepherd Village, where luxury meets comfort in premier senior living. This exclusive lifetime lease community offers the perfect blend of style, convenience, and connection. Designed with meticulous attention to detail, the Gardens redefines retirement living for those 65 and older. This spacious 1000+ sq. ft. Marigold Plus model features Two Generously Sized Bedrooms and Two Full Bathrooms. No need to sit on a Balcony, You Will Have Your Own Backyard Space Where You Can Garden and Enjoy Entertaining Outdoors. The convenience of Ensuite Laundry, a Large Walk-In Closet, Dishwasher, Pantry, Underground Parking and a Storage Locker will all contribute to making downsizing Easy!. The 2nd Bedroom provides a flexible space-perfect for a home office or hobby room. Set in a vibrant neighbourhood, you'll find shopping, dining, and daily essentials just minutes away, along with easy access to Highway 401 for travel throughout the city. Property taxes are included in the maintenance fee. (id:49187)
55 Duke Street W Unit# 1301
Kitchener, Ontario
Discover the perfect blend of style, convenience, and unbeatable views! Situated at Young Condos with premium parking near the elevator, this stunning lease unit offers modern luxury in the heart of downtown Kitchener. Enjoy spectacular west-facing views of unforgettable sunsets from your private balcony. The thoughtfully designed interior features floor-to-ceiling windows, contemporary finishes, two bedrooms, two full bathrooms, an open-concept kitchen and living area, and full-sized in-suite laundry. Located steps from restaurants, shopping, transit, and top tech employers such as Google, this home is perfectly suited for today’s urban professional. Residents enjoy an impressive lineup of amenities including 24-hour security, rooftop patio with BBQs, gym and yoga room, rooftop running track, and a large party room. Don’t miss your chance to experience premium downtown living at its best! (id:49187)

