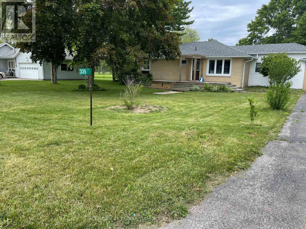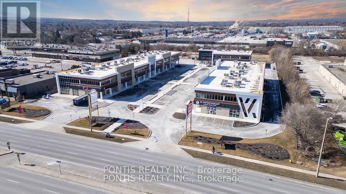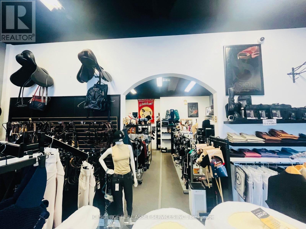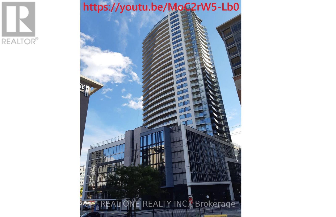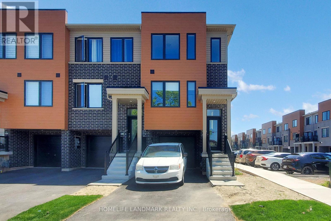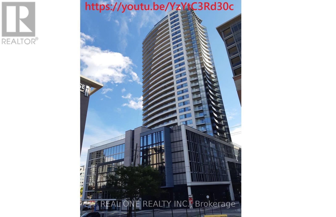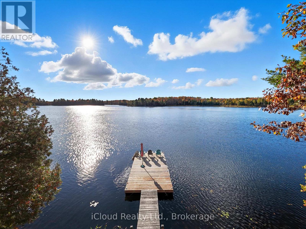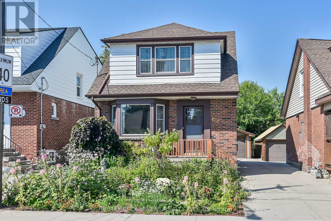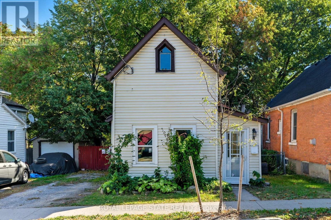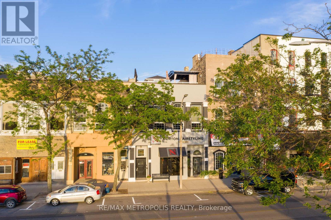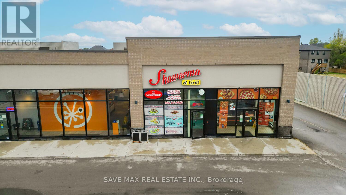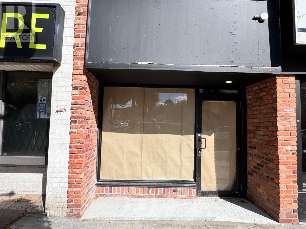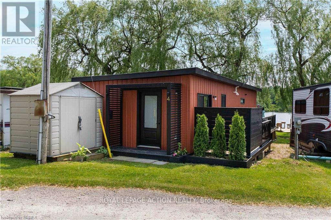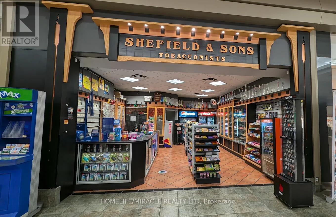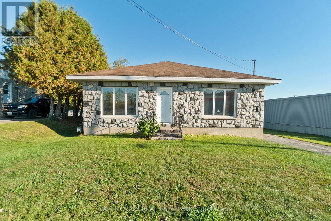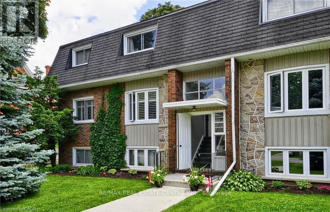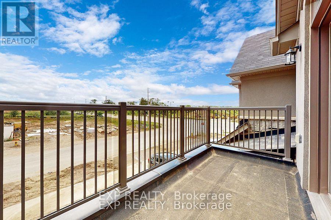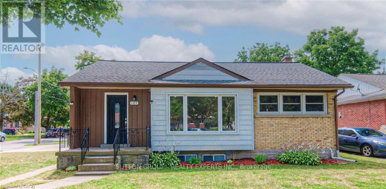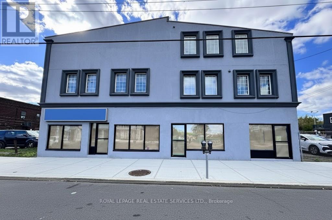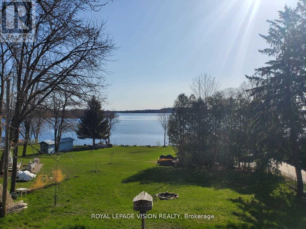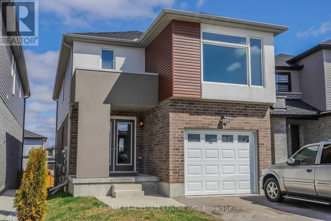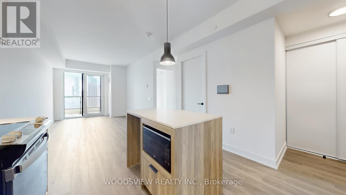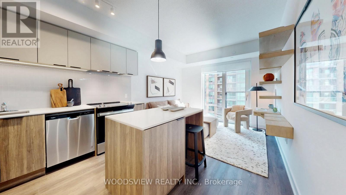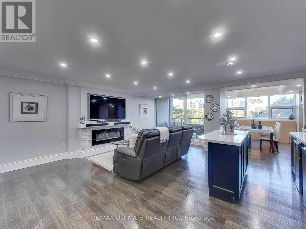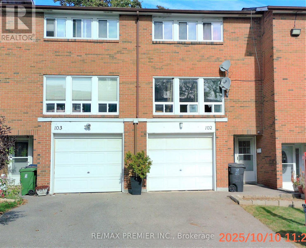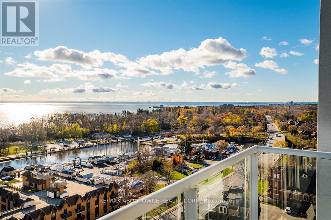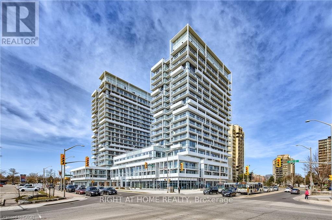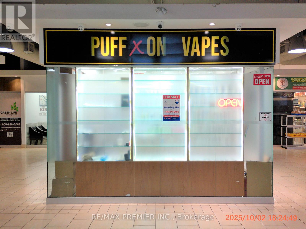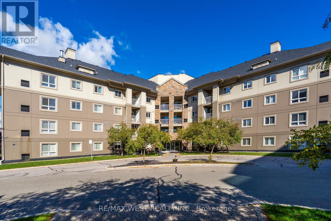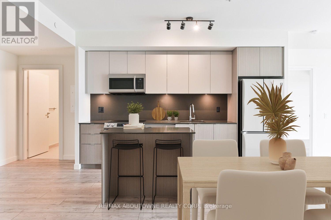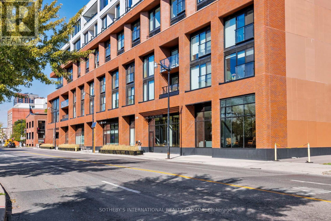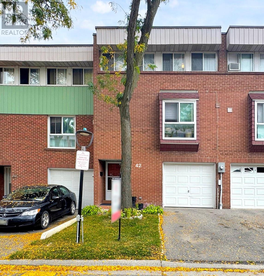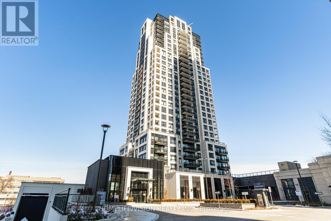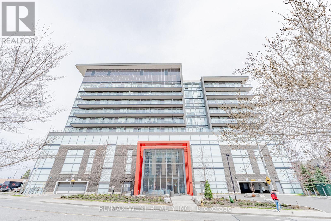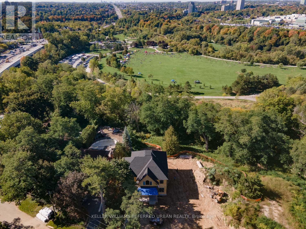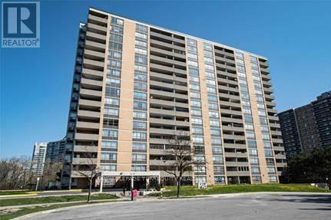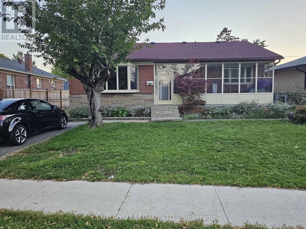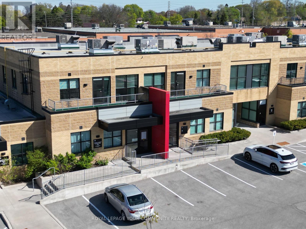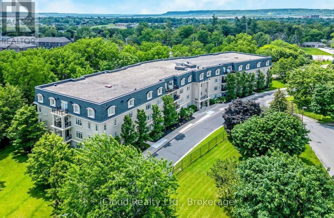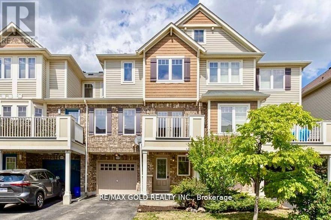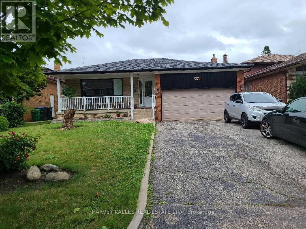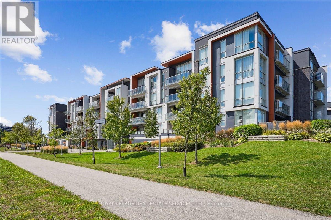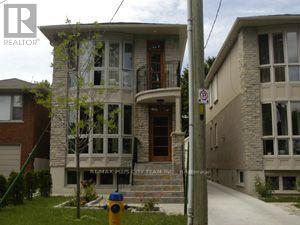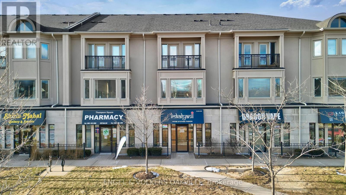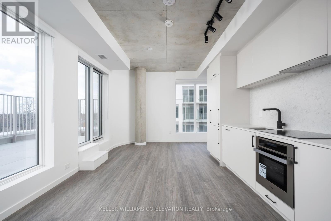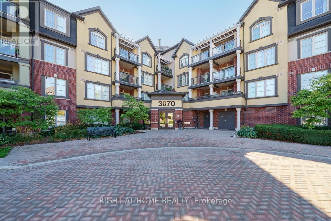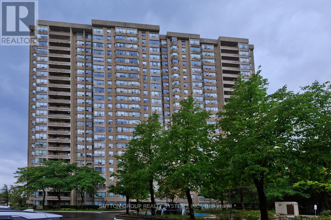335 Robson Road
Windsor, Ontario
Attention Builders and Investors! Rare opportunity to purchase two adjoining lots being sold together Lot 2 (50x206 ft) and Lot 3 (50x204 ft) for a combined 100x205 ft property. Buyer to pay all development charges and complete their own due diligence. Seller and listing agent will not be held responsible for any future development matters.Currently featuring a spacious 2-bedroom, 2-bathroom brick and vinyl ranch bungalow, this home sits on a large lot backing onto Erie Golf Course and is just across the street from Lake Erie. Enjoy easy access to Point Pelee National Park and Leamington Marina, only a short bike ride away.The home offers a bright family room (which can easily serve as a third bedroom), a large deck with pond, and a 2-car attached garage perfect for enjoying the peaceful surroundings or planning your next investment project. (id:49187)
G212 #8 - 450 Hespeler Road
Cambridge, Ontario
Brand new contemporary office space located in the Business District of Cambridge tailored for professionals such as accountants, lawyers, insurance brokers, mortgage brokers, immigration consultants, financial advisors, real estate agents, and among others. The office comes equipped with a desk, chairs, a TV, wireless charging ports, WI-FI, includes a kitchenette and bathroom. Located Just South Of 401. Moments Away From Cambridge Centre Indoor Shopping Mall. This intersection sees approx. an average of 50,000 cars daily. (According to Region of Waterloo). Giving this plaza great exposure for your business! (id:49187)
2130 Robertson Road
Ottawa, Ontario
We have an exciting opportunity for prime retail space in a bustling commercial retail plaza located at 2130 Robertson Rd, Ottawa. This sought-after location is situated right next to popular establishments such as McDonalds, Canadian Tire, Tim Hortons, Rexall, Hyatt hotel, and FreshCo. Approx 1728 sq ft space available. Key Highlights:* High foot traffic from neighbouring businesses* Large, free, 100+ space parking lot* Excellent visibility with approximately 50,000 cars passing by daily. Easy access to public transportation, the 417 highway, and main arterial routes including Robertson Rd and Moodie Dr. The immediate surrounding area has over 32,000 households.If youre looking to establish or expand your business in a vibrant retail environment, this is the perfect opportunity for you. Dont miss out on this fantastic chance to secure a prime retail space. *For Additional Property Details Click The Brochure Icon Below* (id:49187)
2102 - 20 George Street
Hamilton (Central), Ontario
Marquee Residence Is One Of The Most Sought-After Luxury Condo Buildings In The Heart Of Downtown Hamilton A Modern, 5-Year-New Landmark And The Second-Tallest Building In The City. This 1071 sqft Spacious Two-Bedroom Corner Unit On The 21st Floor Offers Two Oversized Balconies With North And West Views Overlooking The Escarpment And The Lake. A Sleek Kitchen Featuring A Central Island, Quartz Countertops, Backsplash, European-designed Custom Cabinetry And Stainless-Steel Appliances. Vinyl Flooring Throughout. Two Bright Bedrooms With Built-In Closet Organizers, And Large Windows That Fill The Home With Abundant Natural Light. In-Suite Laundry Included. Residents Enjoy Top-Notch Amenities, Including A Gym, Yoga Studio, Two Party Rooms,Complete With Kitchenette, Lounge Chairs, Fireplace And Billiards Table, And An 8th-Floor Outdoor Terrace Ideally Located Just One Block From Hess Village, Nations Supermarket, Samir Supermarket, Jackson Square, And The New McMaster Family Practice. HSR And GO Bus Stops Are Right At Your Doorstep. Close To McMaster Children's Hospital, St. Joseph's Healthcare Centre, And Hamilton General Hospital. No Smoking Building. Other Units With Various Sizes And Layouts Are Also Available, Offering Sweeping Views Of The Waterfront, Escarpment, And Downtown Skyline. Indoor Parking Available at Extra $150/Month. Available Immediately. Flexible Possession. (id:49187)
2 Reid Avenue N
Hamilton (Mcquesten), Ontario
Welcome to 2 Reid ave north, located in a thoughtfully designed master-planned community- Roxboro, beside the Red Hill Valley Parkway. Enjoy seamless access to the GTA, while being surrounded by scenic walking trails, nature paths, and tons of nearby parks. Residents also benefit from close proximity to groceries, shopping, entertainment, schools, and local universities and colleges. This one-year-old, completely freehold end-unit townhome features open, flowing spaces ideal for entertaining, along with a versatile flex room on the main floor that offers added privacy from the second-floor living area. With 3 spacious bedrooms and 2.5 bathrooms, this home includes a single-car garage with a private driveway, a primary ensuite, and a private patio for outdoor enjoyment. **BONUS: This is one of only a few homes in this community that do not have ANY monthly fees** (id:49187)
2607 - 20 George Street
Hamilton (Central), Ontario
Marquee Residence Is One Of The Most Sought-After Luxury Condo Buildings In The Heart Of Downtown Hamilton A Modern, 5-Year-New Landmark And The Second-Tallest Building In The City. This 923 sqft Spacious Two-Bedroom Corner Unit On The 26th Floor Offers Two Oversized Balconies With Unobstructed South And East Views Overlooking The Escarpment, The Lake and The City. A Sleek Kitchen Featuring Quartz Countertops, Backsplash, European-designed Custom Cabinetry And Stainless-Steel Appliances. Vinyl Flooring Throughout. Two Bright Bedrooms With Built-In Closet Organizers, And Large Windows That Fill The Home With Abundant Natural Light. In-Suite Laundry Included. Residents Enjoy Top-Notch Amenities, Including A Gym, Yoga Studio, Two Party Rooms,Complete With Kitchenette, Lounge Chairs, Fireplace And Billiards Table, And An 8th-Floor Outdoor Terrace Ideally Located Just One Block From Hess Village, Nations Supermarket, Samir Supermarket, Jackson Square, And The New McMaster Family Practice. HSR And GO Bus Stops Are Right At Your Doorstep. Close To McMaster Children's Hospital, St. Joseph's Healthcare Centre, And Hamilton General Hospital. No Smoking Building. Other Units With Various Sizes And Layouts Are Also Available, Offering Sweeping Views Of The Waterfront, Escarpment, And Downtown Skyline. Indoor Parking Available at Extra $150/Month. Available Immediately. Flexible Possession. (id:49187)
111 Britten Close
Hamilton (Rolston), Ontario
Welcome to 111 Britten Close! This LEGAL DUPLEX offers a total of 5 bedrooms and 2 bathrooms across two self-contained units, making it an ideal choice for investors or multi-generational living. Converted into a legal duplex in 2020 with permits, this home combines modern updates with practical functionality. The main floor unit features 3 bedrooms and 1 bathroom, ensuite laundry, and updated kitchen equipped with stainless steel appliances and granite countertops. The large living room has a brick feature wall, and a separate dining room. Access to the huge backyard and garage is through the front foyer. The basement unit is completely separate with its own covered walkup entrance, and includes 2 bedrooms, 1 bathroom, ensuite laundry, a modern kitchen, as well as tons of storage in the unfinished utility room. Updates include: Roof (2020), AC (2022), Fresh Paint (2025), separate hydro meters for each unit, making it an investor's dream. Located in the sought after Rolston neighbourhood, its just minutes from parks, schools, and public transit, the LINC and more, offering both lifestyle and convenience. Whether youre looking for a mortgage helper or a fully income-generating property, this turnkey legal duplex offers endless potential. Dont miss out on this rare opportunity to own a legal income property in a sought-after location! (id:49187)
1128 124 Highway
Whitestone (Hagerman), Ontario
Escape to the tranquility of waterfront living with this charming rustic cottage on Limestone Lake. Set on over an acre of private, tree-lined land, this property offers not only a peaceful retreat but also exciting potential for future development. Conveniently located just off Highway 124, the cottage is nestled among mature trees, providing privacy and a true sense of nature. The cozy interior features 2 bedrooms and an open-concept living area, creating a warm and inviting atmosphere ideal for weekend getaways or extended stays. Enjoy stunning lake views and endless recreational opportunities right at your doorstep. A newly installed dock (20232024) offers the perfect spot to relax in the sun, swim in the clear waters, or simply watch the activity on the lake. A boat and water toys which are included gives you the opportunity to just bring your clothes and excitement to have a wonderful time on the lake. Whether you're looking for a quiet escape or a place to build your future dream retreat, this waterfront property offers a rare combination of charm, privacy, and potential. (id:49187)
274 Ottawa Street S
Hamilton (Delta), Ontario
Well maintained 3 bedroom 2 bath family home in thought after neighborhood. Old world charm blended with updated kitchen, bathroom and windows. Separate dining room with hardwood floors, custom built extension used as den/office with hardwood floors, Home features Efficient environmentally friendly zero carbon emission Geo-Thermal Heating & Cooling system, other updates 200amp service, roof shingle approx. 8yrs, oversized single car garage, private parking in front of garage concrete driveway, ecological environmentally landscaped front yard and gardens in back yard. (id:49187)
8 Tasker Street
St. Catharines (E. Chester), Ontario
This unique front & back two-unit property provides both character and opportunity. Once a church, the building has been thoughtfully converted into two charming one-bedroom apartments, each filled with distinctive architectural details that set it apart from standard rentals. The property features a private driveway along with a fully fenced private rear yard perfect for summer BBQs or simply to enjoy. You wont want to miss the super unique detached flex space with a quaint open concept layout with a kitchenette, loft bed, toilet & shower providing a potential 3rd living space! Situated in the heart of this charming St. Catharines neighbourhood, residents enjoy easy access to local shops, farmers market, dining, parks, and transitmaking it an attractive option for tenants seeking both charm and convenience. With its strong rental appeal and historic character, 8 Tasker St. is a standout addition to any investment portfolio. (id:49187)
Upper - 182 Front Street N
Sarnia, Ontario
STUNNING EXECUTIVE FURNISHED LOFT FOR LEASE LOCATED IN THE HEART OF DOWNTOWN SARNIA, WITH PANORAMIC VIEWS OF THE ST. CLAIR RIVER, BLUEWATER BRIDGE & SARNIA BAY. THIS 3 STOREY WITH ITS OWN PRIVATE ENTRANCE BOASTS 3 BEDROOMS & 2 BATHROOMS IN AN OPEN LAYOUT WITH HIGH END FINISHES THROUGHOUT. THE GORGEOUS GREAT ROOM HAS MASSIVE WINDOWS THAT BRING IN NATURAL SUNLIGHT & INCREDIBLE VIEWS. THE CATHEDRAL CEILINS & GAS FIREPLACE IS OPENTO THE STUNNING CHEF'S KITCHEN WITH TALL CABINETS, GAS STOVE, & TOP OF THE LINE APPLIANCES WITH ADJACENT ENSUITE LAUNDRY. ENJOY THE OUTDOORS ON THE EXPANSIVE OUTDOOR TERRACE ROOFTOP PATIO PERFECT FOR HOSTING OR RELAXING WATCHING SARNIA'S GORGEOUS SUNSETS. ADJACENT INDOOR TERRACE KITCHEN WITH U-LINE FRIDGE & FREEZER & ENTERTAINING BAR AREA IS SET UP WITH OUTDOOR FURNITURE FOR LARGE GATHERINGS. WALK TO RESTAURANTS, ENTERAINMENT, COFFEE & BOUTIQUE SHOPS, ART GALLERY, IMPERIAL THEATRE OR CENTENNIAL PARK & WATERFRONT. A PARKING SPACE IS ADDITIONAL IF REQ'D $900/YEAR. TENANT TO PAY ALL UTILITIES AND INTERNET. (id:49187)
4 - 675 Rymal Road E
Hamilton (Eleanor), Ontario
Profitable Shawarma Restaurant for Sale Turnkey Operation in Prime Hamilton Location NO FRANCHISE/ NO ROYALTY FEE. An exceptional opportunity to own a thriving, fully equipped shawarma restaurant located in a high-traffic retail plaza in Hamilton. The restaurant is situated in a busy No Frills anchored plaza alongside a major pharmacy, dental office, and other well-established businesses, generating consistent foot traffic throughout the day, especially during lunch hours and after school. It is within walking distance of two high schools with over 3,000 students and is surrounded by residential neighborhoods and local businesses, contributing to a steady stream of regular customers. The 1,258 sq. ft. space offers seating for over 30 guests and features a 15-foot commercial hood, walk-in cooler, full kitchen, storage rooms, and washroom. The business handles a high volume of walk-in traffic, online orders, and regular large catering contracts from nearby schools and car dealerships. Sales see a noticeable boost on school game nights and weekends. The current lease runs until March 2029, with two additional 5-year extension options, providing long-term stability. (id:49187)
181 King Street
Hamilton (Beasley), Ontario
Discover Your Next Opportunity in the Heart of Hamiltons International Village!Welcome to a stunning, light-filled space where your new vision can take shape. Featuring soaring ceilings, abundant natural light, and a modern, open-concept layout, this recently renovated property offers endless potential for a wide range of commercial uses.Strategically located in the core of Hamiltons Central Business District, this space enjoys:High pedestrian traffic, Exceptional transit accessibility, Proximity to City Hall and major downtown amenities. Surrounded by thousands of new residential units and situated in a vibrant, growing urban hub, this is a prime opportunity for Boutique Retail, Service-Based Businesses, Creative StudiosTech Startups and Wellness or Health Concepts. Whether you're launching something new or expanding your presence, this is the ideal downtown location to establish your brand and grow your business. Some photos have been virtually staged to demonstrate potential uses. Gas and Water is included in rent. (id:49187)
4 - 99 Fourth Concession Road
Brant (Burford), Ontario
Welcome to Twin Springs your waterfront escape just a short drive from Brantford, Hamilton, Woodstock, KW, Guelph, and Oakville. Built in 2022, this beautifully designed modular home offers modern comfort in a peaceful natural setting. Enjoy custom kitchen cabinetry with soft-close doors, granite countertops, and stainless steel appliances including a propane gas range. The open-concept interior features luxury vinyl plank flooring throughout, and a spacious bathroom with a double sink vanity and a walk-in shower. Wake up to tranquil pond views from the primary bedroom or unwind on the wraparound deck. Complete with a floating dock and 100-amp electrical service, this home is ideal for seasonal living - spend up to 6 months a year soaking in the serenity of waterfront life. Excellent Airbnb potential! (id:49187)
316 - 355 Hespeler Road
Cambridge, Ontario
An excellent opportunity to acquire a well-established and profitable convenience store located within the busy Cambridge Mall. This turnkey business enjoys a prime position with high visibility and consistent foot traffic, serving both mall visitors and the surrounding residential and commercial community. The store offers a wide range of everyday essentials, including snacks, beverages, lottery, and many more items, with strong and steady sales throughout the year.Well-maintained and fully equipped, the store is easy to operate and presents immediate potential for continued profitability. There is also room for growth through expanded product offerings or additional services. The business is attractively priced for a quick sale, making it an ideal opportunity for both experienced operators and first-time buyers looking to enter the retail sector. (id:49187)
2709 Laurier Street
Clarence-Rockland, Ontario
Exceptional Residential/Commercial Opportunity Endless Possibilities! Don't miss your chance to own this incredible residential/commercial zoned property a rare find in a highly sought-after location that seldom comes to market. This versatile property offers endless potential: operate your business, create your dream family home, or combine both in one ideal space. The main floor has been fully renovated, featuring quality finishes and a bright, open layout. The kitchen has been roughed-in, allowing the new owner to design and install their custom dream kitchen to suit their exact taste and lifestyle. For added value, the seller is offering to complete the basement with builder-grade finishes to the buyers specifications, which can be included with any offer. This is truly a unique opportunity to invest, live, or work in a prime location that offers both flexibility and future growth potential. (id:49187)
14 - 233 Westminster Drive S
Cambridge, Ontario
Welcome to 233 Westminster Drive S, Unit 14 a cozy studio apartment available to rent December 1. This bright and affordable unit offers easy living with a practical layout, 4-piece bathroom, and on-site parking. Located in a quiet, well-maintained building close to shopping, transit, and parks. Available December 1st. Rent plus Hydro (Heat/Water Included) (id:49187)
482 Blackburn Drive
Brant (Brantford Twp), Ontario
Great Opportunity To Own A Beautiful Brand New 4 Bedrooms 4 Washrooms House . Lots Of Upgrades From The Builder.3000+ Sqft .3 Full Washrooms Upstairs .Oak Stairs , 3 Piece Rough In the basement. Close To Parks/Plazas.1 Juliette Balcony And One Step Out Balcony. (id:49187)
Upper - 169 Bruce Street
Kitchener, Ontario
Location, Location, Location! Stunning detached bungalow for lease in the highly sought-after Heritage Park/Rosemount neighbourhood. This beautifully maintained home features 3 spacious bedrooms, 1 full bathroom, and a bright open-concept living and dining area. The modern kitchen offers stainless steel appliances, granite countertops, and ample cabinet space. Freshly painted with hardwood flooring throughout. Enjoy a large private backyard and driveway parking. Conveniently located close to supermarkets, shopping centres, restaurants, major banks, schools, and parks. Excellent transit options nearby including Kitchener GO Station, with easy access to Highway 7/401 and Waterloo International Airport. Basement not included. Utilities shared (Tenant 70% / Basement Tenant 30%). Don't miss this opportunity to lease a beautiful home in one of Kitchener's most convenient and family-friendly neighbourhoods! (id:49187)
1068 Barton Street E
Hamilton (Crown Point), Ontario
Outstanding opportunity to lease a high-exposure commercial space located at the corner of Barton Street East and Ottawa Street North a bustling intersection in one of Hamiltons most vibrant and rapidly evolving commercial corridors.This versatile 3,498.62 sq ft unit is zoned C5 and offers flexibility for a wide range of commercial uses, including retail, office, medical, personal services, and more. The landlord is open to subdividing the space to suit tenant requirements, making it ideal for businesses of various sizes.Strategically situated within walking distance to the Centre on Barton Mall, the property benefits from strong pedestrian and vehicular traffic and Excellent public transit access. Proximity to major national retailers, restaurants, and high-density residential areas. Whether you're launching a new venture or expanding your brand, this location offers the visibility, accessibility, and flexibility to help your business thrive. Additional features include private on-site parking spaces and a city public parking lot conveniently located behind the building . This Corner unit has exceptional signage potential. Some Photos are virtually staged to show possible use. (id:49187)
237 Victoria Street S
Tweed (Tweed (Village)), Ontario
Amazing view of the lake from Upstairs and above ground walk out from basement!! Property Renovated $$$ Spent All Renovations Done And Completed In 2022!! 2022 Flooring For Entire Property - Vinyl Floor! 2022 Finished Basement With 2 Br/Living Room And 1 Full Washroom!1 2022 Pot Lights For Entire Property!12022 Deck & Bbq! 2022 Ac / Heating System! Wifi Temperature Control!!Roof 2022! Currently rented short-term weekly! (id:49187)
Upper - 1890 Foxridge Crescent
London North (North S), Ontario
ABSOLUTELY STUNNING 4 Bedroom Detached Home in Desirable Fox Hollow-->> This spacious family home offering 4 bedrooms, 2.5 bathrooms, and separate living & dining areas on the main level-->> Separate Living and Family Room-->> >>Located in the sought-after Fox Hollow community, this property is surrounded by family-friendly amenities: parks, top-rated schools-->>and easy access to London Transit and major routes-->>->>Dont miss this rare opportunity! (id:49187)
2709 - 185 Enfield Place
Mississauga (City Centre), Ontario
**1 MONTH FREE RENT PROMO** ($2,561 x 11)/12 = $2,348/month. This is a luxury 1 bed apartment in a brand new apartment building in the heart of Mississauga. Steps from the Mississauga Transit Hub, Cooksville GO, Square One, Celebration Square, Sheridan College and City Hall, with easy access to transit and highways. Amenities include a fitness centre, basketball court, lounge, party room, BBQ areas, and a dog run everything you need for vibrant city living. (id:49187)
2005 - 185 Enfield Place
Mississauga (City Centre), Ontario
**1 MONTH FREE RENT PROMO** ($2,556 x 11)/12 = $2,343/month. This is a luxury 1 bed apartment in a brand new apartment building in the heart of Mississauga. Steps from the Mississauga Transit Hub, Cooksville GO, Square One, Celebration Square, Sheridan College and City Hall, with easy access to transit and highways. Amenities include a fitness centre, basketball court, lounge, party room, BBQ areas, and a dog run everything you need for vibrant city living. (id:49187)
406 - 75 Emmett Avenue
Toronto (Mount Dennis), Ontario
Welcome to Unit 406 at 75 Emmett Avenue - a stunning fusion of comfort, style, and sophistication in Torontos desirable Mount Dennis community. Completely reimagined from top to bottom, this residence is a true showpiece of modern design and craftsmanship, a rare opportunity in one of the citys most exclusive boutique buildings. Step inside and be greeted by over 1,200 sq.ft. of beautifully curated living space featuring 2 spacious bedrooms, 2 elegant bathrooms, and a versatile den that easily converts to a 3rd bedroom (option to install sliding doors for complete privacy), home office, or formal dining area. The custom chefs kitchen is the heart of the home designed with quartz countertops, a large centre island, abundant cabinetry, and premium Samsung appliances. A built-in bar and coffee station with breakfast bar seating flows seamlessly into the open concept living and dining areas, making entertaining effortless. The inviting living room boasts a feature electric fireplace with stone façade, warm LED pot lighting, and a wall of windows that bathe the space in natural light. Step outside to your private 100 sq.ft. balcony, perfect for morning coffee or evening relaxation with north-facing views. Enjoy thoughtful touches throughout: engineered hardwood flooring, crown molding, a separate laundry room with side-by-side washer/dryer and sink, and an upgraded 100-amp electrical panel. The primary suite features custom built-in closets and a private 2-piece ensuite, while the second bedroom offers generous space and a double closet. Located steps from Scarlett Woods Golf Course, Humber River trails, TTC, the upcoming Eglinton Crosstown LRT (Line 5), and Mount Dennis GO/UP Express Station, this home combines urban convenience with tranquil surroundings. This is Toronto living at its finest - modern, inviting, and quietly sophisticated. (id:49187)
102 - 1797 Martin Grove Road
Toronto (Mount Olive-Silverstone-Jamestown), Ontario
Welcome to this 5-bedroom condo townhome featuring a studio basement apartment with its own separate entrance perfect for rental income or an in-law suite. Bright and airy open-concept dining area with large windows. Five generously sized bedrooms with lots of natural light. Attached One Car garage and driveway parking. Located in a family-friendly neighborhood, close to schools, parks, shopping, and public transit, this home offers convenience and flexibility. Don't miss this rare opportunity to own a versatile property that meets all your living and investment needs !!!! (id:49187)
A606 - 125 Bronte Road
Oakville (Br Bronte), Ontario
*BONUS 1 MONTH FREE* This Premium unit with South West exposure (The GALLEY) Includes 2 Bedroom 2 Bath Boasts a Modern Open Concept layout that maximizes functionality in its 945 Sq Ft Space Plus Additional 175.9Sq Ft Terrace.! To Enjoy the Wonderful South West facing Marina Views! This Unit Is Equipped With High End Finishes Such As Wide Plank Flooring, Stainless Steel Appliances, An Elegant Breakfast Island, Stunning Countertops And Floor To Ceiling Windows. Additional features are an Incredibly Spacious Primary Bedroom with Walk-In Closet, Upscale Bathrooms, Separate Glass Walk in Shower, and Convenient Full-Size Insuite Laundry. You'll Have The Option To Rent A Parking Spot And Locker For An Additional Fee. Enjoy Unparalleled Views Of The Lake, Walk To Restaurants, Local Shops, Park And Marina in this 5 Star Luxury Waterfront Rental. Amenities include - Pool and Sauna, Resident Lounges, Dining & Social Rooms, Roof Top Terrace & Lounge, Fitness Rooms, Dog Spa, Car Cleaning Stall, Car Charging Stations, 24/7 Concierge & Security (id:49187)
1603 - 55 Speers Road
Oakville (Co Central), Ontario
Stunning upgraded 2-bed, 2-bath model suite in Rain & Senses Condos! Offering 1,175 sq. ft., open-concept living, quartz counters, stainless steel appliances & floor-to-ceiling windows. Enjoy 2 owned parking spots & 2 lockers a rare find! Building offers concierge, gym, sauna, rooftop terrace, party room & more. Steps to GO, Kerr Village, & downtown Oakville. (id:49187)
2c22 - 7215 Goreway Drive
Mississauga (Malton), Ontario
Location....Location....Location.... Licensed VAPE SHOP FOR SALE.... Monthly Rent $1500 plus HST including TMI....Gross Monthly Income Approximately $20,000...Strategically well-located retail unit... Approx. 134 Sq. Ft... just right off the escalators on the second floor of Westwood Square Mall. Great exposure & High visibility catches the attention of all foot traffic heading to the second floor. This commercial retail unit offers numerous advantages for retailers seeking a prime location to establish their business and attract customers. Situated in a bustling commercial district with high foot traffic and excellent visibility, this unit offers a versatile space for a range of businesses. Ample parking options nearby ensure convenience for both customers and employees. Enjoy the benefits of ownership while potentially generating rental income or capital appreciation. (id:49187)
208 - 4 Dayspring Circle
Brampton (Goreway Drive Corridor), Ontario
Welcome To 208 - 4 Dayspring Circle. This Open Concept 2+1 Bdrm, 2 Bath, 830 Sq Ft Condo Apt Is Priced To Sell And Offers The Ideal Opportunity For Either A First-Time Buyer Looking To Enter This Challenge Market/An Investor Or An End User Boasting A Practical Layout With Combined Living And Dining Areas, A Kitchen With Stainless Steel Appliances And Breakfast Bar, 2 Large Bedrooms, Primary Includes Large W-In Closet And 4pc Ensuite, Separate Den Perfect For A Home Office, Large Open Balcony And Including 1 Owned Parking Spot, This Is Not One To Miss! Some Photos Virtually Staged. (id:49187)
B0720 - 133 Bronte Road
Oakville (Br Bronte), Ontario
**BONUS SPECIAL! 1 MONTH FREE RENT!**Floor Plan Featuring 2 Bed, 2 Bath With Over 1,070 Sqft In A Wonderful Location. A Unique Pet Friendly, Luxury Rental Nestled In Oakville's Most Sought After Neighbourhood, Bronte Harbour! The " Royal" Is A Wonderfully Spacious Open Concept which Includes A Huge Walk-In Closet (9.9 X 6.7Ft!) And A Private 70 Sqft Balcony! It is Bright, Modern & Sleek in Design Featuring a Large Open-Concept Kitchen with Island, Contemporary Cabinets & Gorgeous Counters, Plus Stainless Steel Appliances,. Beautiful Wide-Plank Flooring throughout. Convenient Full Size -In-suite Laundry, Walk-In Closet & Private Balcony. Enjoy the Beauty of the Lakefront, Walking Trails, Parks, the Marina and More at Your Doorstep! (id:49187)
903 - 2720 Dundas Street W
Toronto (Junction Area), Ontario
Welcome to The Eclectic Junction House Condos where urban style meets effortless living! This modern, spacious open-concept 3-bedroom penthouse suite is perched on the ninth floor of a boutique low-rise in the heart of the coveted Junction community. Designed for both comfort and sophistication, the home features a primary suite with a wall of custom closets, built-in shelving in all additional closets, and a living room with floor-to-ceiling built-in cabinetry enhanced by mood lighting. Storage throughout the unit is truly unparalleled.Enjoy elegant finishes like sleek hardwood flooring, built-in appliances, a large spa-inspired bathroom, and floor-to-ceiling windows. The expansive wrap-around balcony offers sweeping, unobstructed views of both the city and Lake Ontario perfect for entertaining or relaxing above it all.This residence comes with a prime parking spot equipped with an EV charger for utmost convenience. Residents have access to remarkable amenities, including a health and wellness gym, co-working space, and a rooftop terrace with BBQs, loungers, fire pit, dog area, and panoramic city and lake views. Concierge service and secure parcel storage make day-to-day living effortless.With a Walk Score of 97, you're mere steps from trendy cafes, top restaurants, markets, boutiques, schools, parks, bike paths, and public transit including the UP Express. (id:49187)
72 - 42 John Cabot Way
Toronto (Glenfield-Jane Heights), Ontario
Beautifully maintained 4-bedroom townhouse featuring an exceptional layout, perfect for a large family. Enjoy a spacious and welcoming foyer, a huge main-floor living room with a walkout to the yard, and a stunning family room with 10-foot ceilings. The home also offers a bright, spacious eat-in kitchen and a formal dining room overlooking the family room. Each of the 4 bedrooms is generously sized, with wall-to-wall windows that fill the home with natural light. Includes a private driveway and garage, plus plenty of visitor parking just steps away. Prime location within walking distance to parks, schools, and the TTC, with quick and easy access to major highways. (id:49187)
Ph06 - 10 Eva Road
Toronto (Etobicoke West Mall), Ontario
Welcome to Evermore at West Village, This Pent House Corner Unit 2 Bedroom 2 Bath Condo Suite In Tridel & Open Living Space, Unique Layout With Spacious And Private Balcony. This Suite Comes Fully Equipped with Energy Efficient 5-star Stainless Steel Appliances, In Suite Laundry with Built-in Storage. Parking And Locker Included. (id:49187)
625 - 15 James Finlay Way
Toronto (Downsview-Roding-Cfb), Ontario
Luxurious, Modern and Open Concept 2 Bedroom, 2 Bathroom Unit in the high demand project of Icon Condos with its Own Exclusive Terrace. Upgraded throughout with Laminate Floors, and floor to ceiling windows with Lots of natural Lights and an unobstructed view of the East from Every Room. This Bright and Spacious 2 Bedroom comes with an Open Concept Kitchen with a Centre Island to be used as Breakfast/Lunch area with all S/S appliances. 970 SqFt of modern and luxury living in the heart of Toronto, with its own terrace of 525 SqFt private terrace for your Family Gatherings. Prime Location of Keele & 401, Very Conveniently Located Just Off The 401, TTC Transit, Hospital, York University, Yorkdale Mall, Primary & Secondary Schools, Restaurants Within Walking Distance From The Building. 24 Hours Concierge. (id:49187)
1429 Dundas Crescent
Mississauga (Erindale), Ontario
An exceptional opportunity awaits you in the South Mississauga. This brand-new never lived in, Tarion-warrantied residence offers over 4,000 sq ft of luxury living space above ground, plus a walk-up basement adding even more potential space for a grand total of approximately 6000 sqft. Majestically positioned on a private tree lined ravine lot at the end of an exclusive, dead end street this all-brick home features soaring 11-foot ceilings on the main floor flooding it with natural light and a 3-car tandem garage. Upgrades included are wide plank hardwood floors, large format tiles, a decadent kitchen with stone counters and soft closing kitchen cabinets and spa like bathrooms. With construction nearing completion, there's still time to customize and choose your finishes creating the luxury home of your dreams. (id:49187)
605 - 40 Panorama Court
Toronto (Mount Olive-Silverstone-Jamestown), Ontario
Spacious 2-Bedroom Condo with Open Concept Living And Dining Room. Eat-In Kitchen, Ensuite Laundry, Master Bedroom with Walk-In Closet. New Laminated floors. Large Balcony With Beautiful Forest View. Walk To Schools, Community Centre, Playground. Close to Mall, Shopping, TTC, Parks. Close To Community Centre, Highways. 1 Parking Space Included. (id:49187)
101 Mcmurchy Avenue S
Brampton (Brampton South), Ontario
Welcome to this Amazing Opportunity for Investors or First Time Home Buyers. This 3 Bedroom Bungalow Property on 55.9 by 100 Foot Lot, Side Entrance to the Basement, 4 Cars Parking Close to Brampton Downtown and All the Amenities. (id:49187)
Dr 31-32 - 2155 Dunwin Drive
Mississauga (Erin Mills), Ontario
Prime opportunity for businesses seeking a modern, versatile built-out office condo in the heart of the Erin Mills area. This offering has options to purchase units between 1,353 SF, 2,706 SF or the total combined area of 4,059 SF. This professionally finished office space includes outdoor balconies for each unit. Zoning permits a variety of offices uses. Conveniently located at Dundas Street West and Erin Mills Parkway, the property offers easy access to major highways 403 and QEW, public transit, restaurants, and other key amenities. Amazing for businesses seeking flexibility and convenience, with its versatile layout, strategic location, and modern amenities. A must see! (id:49187)
408 - 443 Centennial Forest Drive
Milton (Tm Timberlea), Ontario
Enjoy penthouse-level living in this top-floor suite In Centennial Forest Heights! Welcome To 408, A Spacious 1,239 Sq. Ft. Top Floor Suite In The Sought-After Centennial Forest Heights, An Exclusive Adult Condominium Community In The Heart Of Milton. 2 Large Bedrooms & 2 Full Bathrooms, Including A 4-Piece Ensuite. Modern Finishes, Laminate Flooring, Granite Countertops, Stainless Steel Appliances, And A Large Farmhouse Sink. Open-Concept Layout, Generous Dining And Living Areas, Perfect For Entertaining. His & Hers Closets, Ample Storage Throughout The Unit. California Shutters Throughout The Unit Allowing For Plenty Of Natural Light. Large Laundry Room With Additional Storage. 1 Underground Parking Space & 1 Locker. Breakfast Bar For Additional Seating And Functionality. Brand New Water Softener, New Reverse Osmosis (RO) Water System Filtration. Professionally Installed New Shower Glass Doors, And New Quartz Vanities With Under-mount Sinks. Newly Installed Closet Shelving For Extra Organization And Convenience. Built By Del Ridge Homes In 2006, This Well-Maintained Condominium Features Beautifully Landscaped Grounds And Is Ideally Located Near Shops, Restaurants, And Miltons City Centre. The Lobby And Party Room Are Nicely Maintained, With Plenty Of Ongoing Social Activities For Residents. The Building Also Offers Ample Visitor Parking. This Prime Location Is Just A Short Walk To The Seniors Activity Centre, Milton Mall, Restaurants, Shops, Schools, Parks, Sherratt Trail, And Miltons Quaint Downtown. (id:49187)
812 Fowles Court
Milton (Ha Harrison), Ontario
Wow! Location, location, location! This executive 2-bedroom, 3-bath townhome is located in the prestigious Harrison community of Milton, nestled at the edge of the scenic Niagara Escarpment. Featuring a main floor den, a bright and open-concept second floor with a spacious living and dining area that walks out to a private balcony. Modern kitchen with breakfast bar and stylish countertops. This home offers both comfort and functionality. The upper level boasts a generous primary bedroom with a walk-in closet and 3-piece ensuite, along with a well-sized second bedroom with large window and closet. Enjoy the convenience of No Sidewalk, and take in beautiful escarpment sunsets and views of the tennis court from your balcony. This house is very well maintained. Enjoy The Outdoors By Living Nearby Kelso Summit, Glen Eden And Conservation Area. Walking Distance To Parks, Public And Catholic School. Close to Hospital ,Conservation, Shopping & Major Highways. Ready to Move in. (id:49187)
Lower - 2379 Hensall Street
Mississauga (Cooksville), Ontario
Prime Cooksville Neighbourhood Location! Very Bright & Spacious 2 Bedroom Bungalow, W/ Open Concept Living/Dining Areas, Large Kitchen W/Newer Appliances, 3Pc Bath W/Shower. Own Separate Laundry Ensuite & Huge Amounts Of Storage Space! (2) Parking Spaces On Driveway. Tenant Responsible For Winter & Summer Maintenance. Shared Backyard. Close To All Amenities, Port Credit & Cooksville GO TRAINS, Elementary & Secondary Schools, French Emersion School. Great For Commuters, Minutes To all Major HWY'S. (id:49187)
105 - 3028 Creekshore Common
Oakville (Go Glenorchy), Ontario
Stunning 2-bedroom + DEN condo offering 1,082 sq. ft. of beautifully finished living space, w/ a 423 sq. ft. private terrace featuring unobstructed south-facing views, the perfect spot to enjoy your morning coffee. Plus 2 car stacked parking. This home showcases engineered hardwood flooring throughout, 9 smooth ceilings, custom built-in shelving, & a true open-concept layout. Expansive great room is bathed in natural light thanks to wall-to-wall windows & flows effortlessly onto the terrace. The chef-inspired kitchen is a showstopper w/ extended white cabinetry, soft-close drawers, bi-fold lift uppers, granite countertops, stainless steel appliances, upgraded lighting, & an oversized breakfast bar perfect for casual dining or gathering with friends. The split-bedroom floor plan offers privacy. Primary suite featuring a walk-in closet with custom organizers, blackout blinds, & a spa-like 4-pc ensuite complete w/ a glass shower, double sinks, & classic subway tile. The second bedroom is generous, offering balcony views, closet organizers, & easy access to the main 4-pc bath. The den is a versatile space that can serve as a private office or reading nook, while in-suite laundry adds to the everyday convenience. The expansive terrace, measuring 37'8" x 12'7",offers the perfect blend of sun and shade, making it ideal for outdoor dining & lounging. This unit also includes a premium two-car stacked parking spot ($25,000 upgrade), along w/ a locker at underground level. Enjoy a refined boutique condo lifestyle w/ fantastic amenities including a lovely lobby, two-level party room, fully equipped fitness centre, rooftop terrace, ample visitor parking, & a dog washing station. Perfectly situated just steps to coffee shops, restaurants, shopping, & surrounded by scenic hiking trails, w/ easy access to the highway, transit, GO station, recreation centres, Oakville hospital, beautiful parks, & award-winning schools this incredible home truly has it all. (id:49187)
Main - 28 Villa Road
Toronto (Long Branch), Ontario
Welcome to this charming, executive 2-bedroom main floor suite nestled on a quiet dead-end street in South Lakeshore, just a short walk to Lake Ontario and Etobicoke Creek. This beautifully maintained home offers a spacious open-concept layout with hardwood floors throughout, crown moldings, and a cozy granite gas fireplace in the living area. The kitchen features cherry wood cabinetry, granite tiles, and full-size stainless steel appliances. The unit also boasts large bay windows that flood the space with natural light, oak baseboards and doors, and a balcony for outdoor enjoyment. The updated bathroom includes granite finishes and a relaxing whirlpool tub. An ensuite washer and dryer are included for added convenience, and parking is available for one vehicle. Located close to shopping centres, groceries (including No Frills), parks, and major transit connections such as the Long Branch Loop, Mississauga Transit, and the GO Train. This is a rare opportunity to lease a sophisticated and quiet home in a prime lakeside location. (id:49187)
38 - 9141 Derry Road
Milton (Cl Clarke), Ontario
This tenanted live-work property at 9141 Derry Rd, Milton, offers a unique opportunity to own a versatile space that combines both residential and commercial uses. The property features a well-maintained living area on the upper level, with 3 bedrooms and 4 bathrooms, providing a comfortable, functional space for family life or relaxation. The lower level includes a dedicated commercial space with its own entrance, perfect for retail, office use, or any small business venture, and offers excellent exposure to Derry Road. Currently tenanted, this mixed-use property benefits from zoning that allows both living and working in one location, offering income potential while enjoying the convenience of having your business right at home. The ample parking available serves both residential and commercial tenants, and the location provides easy access to major highways, including Highway 401, making commuting and client access convenient. Situated just minutes from Milton's growing downtown core, the property benefits from the rapid growth in this dynamic area. Whether you're an investor looking for rental income or a business owner seeking a space to both live and operate your business, 9141 Derry Rd presents a rare opportunity in one of Ontario's fastest-growing communities. (id:49187)
428 - 689 The Queensway Street
Toronto (Stonegate-Queensway), Ontario
Beautiful Two Bedroom Condo at Reina Condos! Located at 689 The Queensway. This stunning two bedroom, two bathroom suite offers bright South West exposure and a thoughtful layout. Enjoy a spacious west facing balcony and an impressive 260 square foot terrace with sun filled south exposure. The suite features an upgraded countertop, upgraded backsplash, and an upgraded shower rain head. Parking, locker and blinds included for added convenience. Amenities include a state-of-the-art gym, yoga studio, kids playroom, party & games room and a community-sharing library. A rare opportunity to own in one of the area's most sought after boutique buildings. (id:49187)
121 - 3070 Rotary Way
Burlington (Alton), Ontario
Welcome to this bright and spacious 1 bedroom + den, 1 bathroom corner unit offering 720 sq.ft. of open-concept living on the main floor with a wrap-around patio. Featuring hardwood flooring through the main living areas, a kitchen with stainless steel appliances, quartz countertops, and a breakfast bar. The open living and dining area is filled with natural light from a wall of windows with California shutters. The den provides an ideal space for a home office, while the large primary bedroom offers comfort and functionality. Enjoy the convenience of in-suite laundry, underground parking, and a locker. The private patio is perfect for relaxing or entertaining. Ideally located within walking distance to public transit, schools, parks, restaurants, and shopping, with quick access to major highways for easy commuting. (id:49187)
804 - 30 Malta Avenue
Brampton (Fletcher's Creek South), Ontario
Bright & Spacious 2 Bedroom + Den with Stunning Views. Welcome to 30 Malta Ave #804 a beautifully updated and exceptionally spacious condo offering unbeatable value! Freshly painted and featuring laminate floors, this sun-filled suite boasts a North-West exposure overlooking lush parks and ravine.Enjoy a thoughtfully designed layout with 2 large bedrooms + versatile den (perfect as a third bedroom or home office) 2 full bathrooms including a walk-in ensuite ; In-suite laundry for everyday convenience. 1 underground parking space This is the lowest-priced 2-bedroom unit in the building a fantastic opportunity for first-time buyers, families, or investors!Residents enjoy outstanding amenities: indoor pool, tennis courts, gym, squash/racquet courts, 24-hour security, and more.Located right on the Brampton/Mississauga border, steps from shopping and transit, with quick access to Highways 407, 410, and 401, making it perfect for commuters. Yes, it's still possible to own a massive apartment thats affordable without sacrificing comfort, space, or lifestyle! (id:49187)

