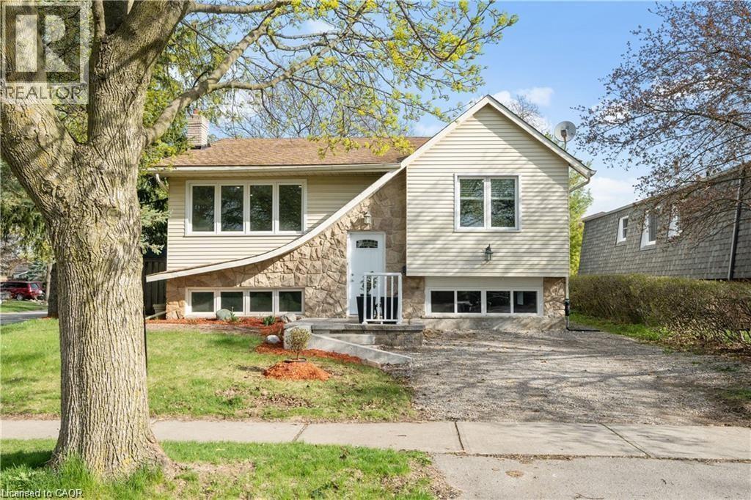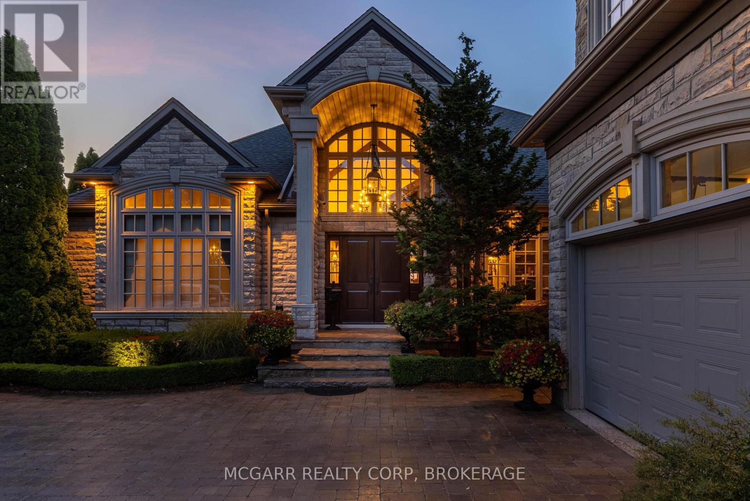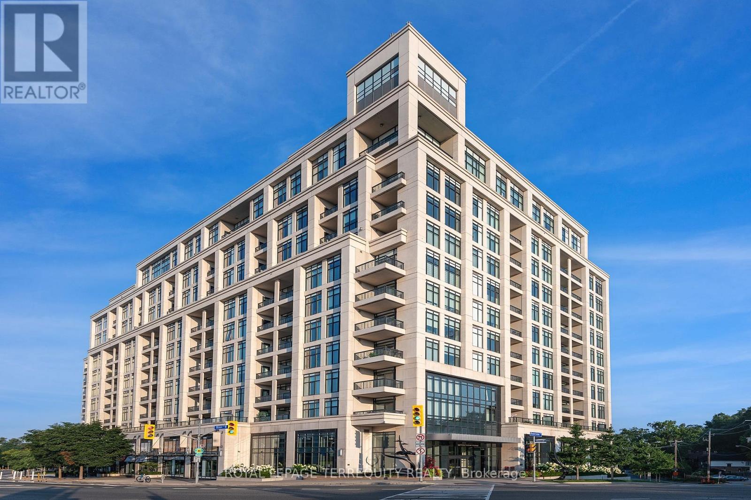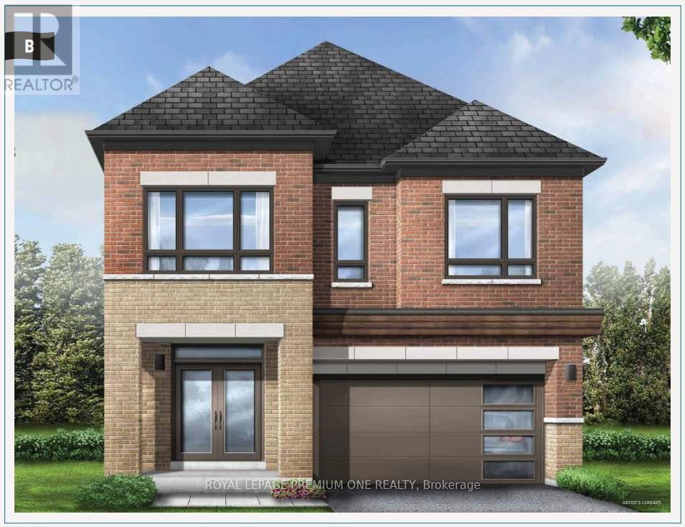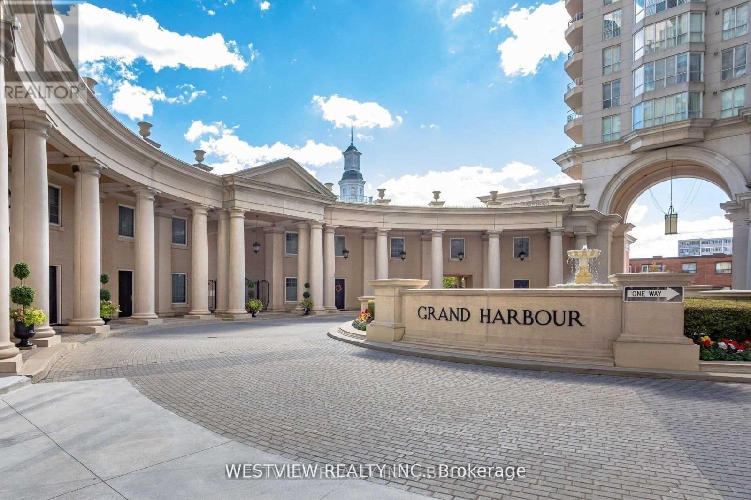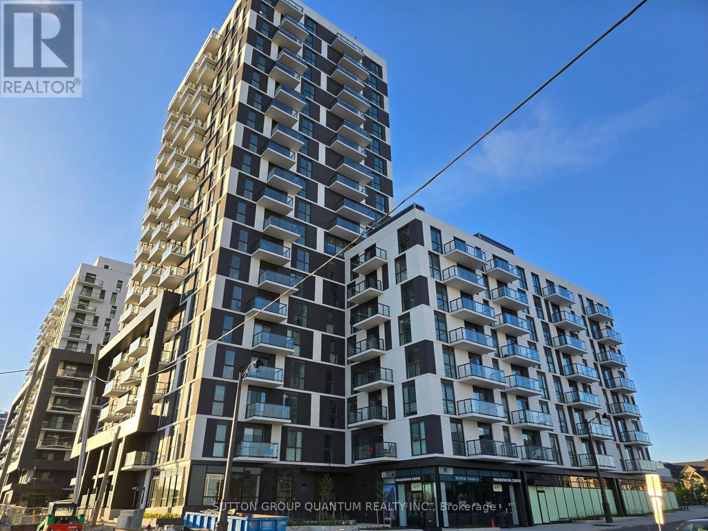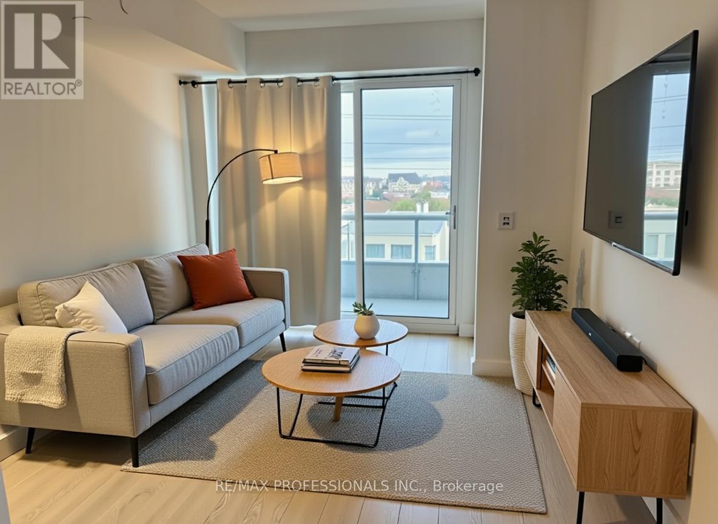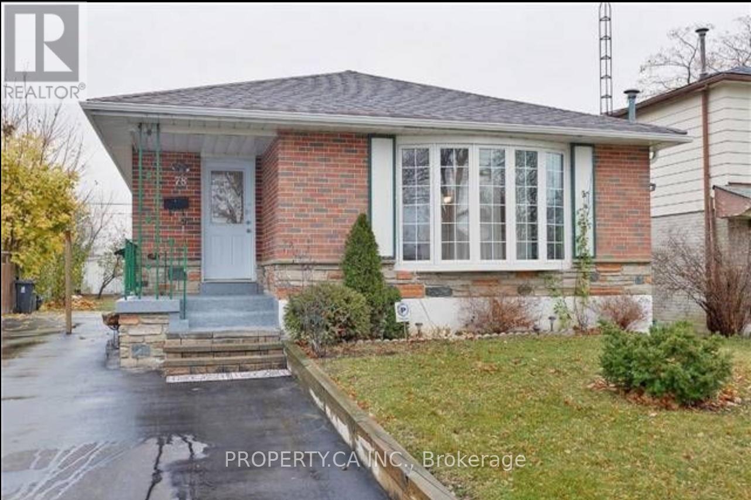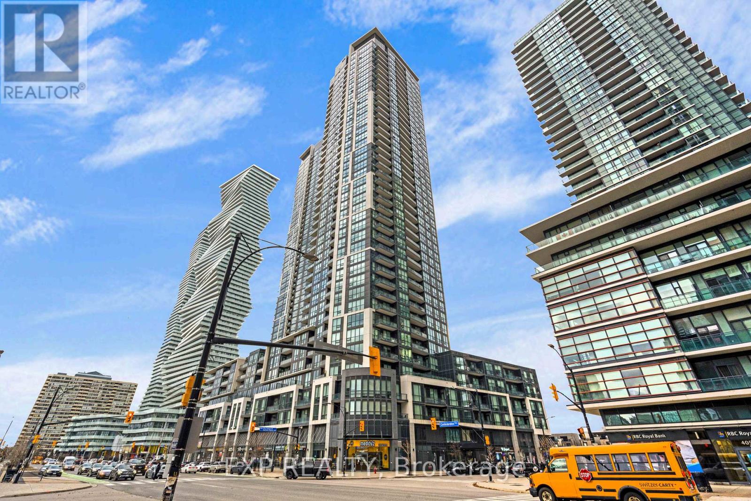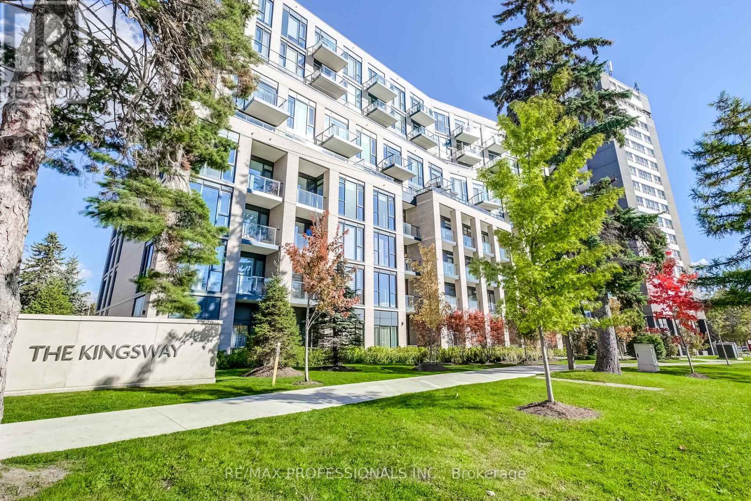54 Oriole Parkway Unit# Upper
Brantford, Ontario
Welcome to 54 Oriole Parkway in Brantford! This detached raised bungalow features a 1,286 sq ft main floor unit for lease. The unit includes 3 bedrooms, 1 bathroom, a private laundry, a separate entrance, and private parking for 1 vehicle. Located in the North end of Brantford in Cedarland, this property boasts several upgrades such as LED lighting, solid surfaces throughout, stone counters, new stainless steel appliances, upgraded attic insulation, and new bathrooms. Situated just minutes away from the highway, schools, and various amenities, this property offers flexible possession and is perfect for young or older working professionals seeking a clean and quality home in a prime location. Professional staged for photographs - Property is now empty/vacant. (id:49187)
240 Doon South Drive
Kitchener, Ontario
Welcome to this inviting 3-bedroom, 2.5-bathroom home located in a fantastic neighbourhood close to all amenities with easy highway access. The spacious foyer opens into a bright kitchen featuring quality cabinetry and granite counterops, along with a large dining room accented by hardwood flooring. The living room boasts an impressive 16-foot ceiling, creating an open, airy feel and offering a stunning view to the second floor. From the kitchen, step through the sliding doors onto a deck that overlooks a beautifully landscaped, fully fenced yard, perfect for entertaining. Enjoy an additional patio area, a fire pit, and lush gardens, plus a strudy stone-faced shed (hydro run to shed but not connected). Upstairs, you'll find three comfortable bedrooms, including a bright primary suite with its own ensuite. A second full bathroom serves the remaining bedroom. This well-maintained home offers comfort, style, and convenience. You will not be disappointed. (id:49187)
89 October Drive
St. Catharines (Lakeshore), Ontario
All bedrooms are above grade. Extraordinary, custom-built home on a quiet circle fronting onto Lake Ontario. A real oasis! Solidly built stone home with up to 5 bedrooms and over 5,000 sq. ft. but with the added advantage of a main floor primary suite allowing for all one floor living with the bonus for extended families. Spacious vaulted ceiling entry with porcelain floors & wide open views through to the lake. The grand elegant dining room is connected to the kitchen via a butler's pantry with appliances & sink. The custom Nucraft kitchen has heated porcelain floors, 8 ft x 3 ft 8 inch island, 2 sinks, 5 top of the line appliances & an open sitting area that has access to a large balcony All with stunning lake views. The European style great room has vaulted ceilings, Schaunberg engineered barnboard flooring & rich wood beamed arches. The den could be a bedroom. The primary suite has a real dressing room, large 5pc ensuite with steam shower & the bed/sitting area has a gas fireplace & walk-out to the lakefront balcony. Above the garage is a full contained in-law/nanny/teenage retreat. The lower level has a full walk-out all across the back & features a large family room & bar/kitchenette. Up to 3 bedrooms & a 4pc. The grounds are amazing with perennial gardens, open lakefront vistas, 18 x 36 in ground heated pool, 4pc bath, pool house with 3 appliances. (id:49187)
429 - 1 Old Mill Drive
Toronto (High Park-Swansea), Ontario
"One Old Mill" Signature building in trendy "Bloor West Village" by Tridel. 1280' of exceptional living space with rare family room and 2 1/2 Baths. Dramatic 9' Ceiling Height. Open Concept, functional floorplan. Spacious kitchen with oodles of cabinetry and counter area. Full size laundry room with additional storage. Large open balcony - "Other", with northwest clear view vistas over residential. Primary features spa bathroom and walk in closet. Second bedroom has a built in Murphy Bed. Wide, convenient parking spot. Fantastic Building Amenities: guest suites, indoor pool, whirlpool, well equipped gym and yoga room, breathtaking roof top garden with BBQ's and comfortable furniture, elegant party and private dining room with full kitchen, media room and 24 hour security. Stroll to Jane subway, restaurants, shops and the humber river trails. Easy highway access. No pets or smokers. No compromises in this suite. Bring your full size furniture. A wonderful location and home. "Photos from prior listing" (id:49187)
735 Apple Terrace
Milton (Cb Cobban), Ontario
Brand-new Single Home in Milton, a most sought-after neighborhood of The Sixteen Mile Creek! This exquisitely designed house is the ultimate combination of contemporary style and practical living, making it suitable for both professionals and families. Perfect for entertaining or daily living, this open-concept space boasts high ceilings, Large windows throughout, and a bright, airy design with smooth flow. Featuring 5 bedrooms with Den on Main plus Laundry on Upper Floor with plenty of storage space, a calm main bedroom with 2 Large Walk-in Closets, 5 piece Ensuite. The gourmet kitchen has Beautiful Modern Design, stainless steel appliances, stylish cabinetry, and a sizable Center Island and Pantry for creative cooking. A lot of natural light, improved curb appeal! Well situated in the affluent neighborhood, A short distance from supermarket stores, near parks, schools, upscale dining options, quaint stores, and quick access to the Highway. This exquisitely crafted residence in one of Halton's most desirable neighborhoods is the pinnacle of modern living. Don't pass up the chance to claim it as your own! Don't miss this one! (id:49187)
908 Apple Terrace
Milton (Cb Cobban), Ontario
Brand-new Single Home in Milton, a most sought-after neighborhood of The Sixteen Mile Creek! This exquisitely designed house is the ultimate combination of contemporary style and practical living, making it suitable for both professionals and families. Perfect for entertaining or daily living, this open-concept space boasts high ceilings, Large windows throughout, and a bright, airy design with smooth flow. Featuring 5 bedrooms plus Laundry on Upper Floor with plenty of storage space, a calm main bedroom with 1 Large Walk-in Closets, 5 piece Ensuite. The gourmet kitchen has Beautiful Modern Design, stainless steel appliances, stylish cabinetry, and a sizable Center Island for creative cooking. A lot of natural light, improved curb appeal! Well situated in the affluent neighborhood, A short distance from supermarket stores, near parks, schools, upscale dining options, quaint stores, and quick access to the Highway. This exquisitely crafted residence in one of Halton's most desirable neighborhoods is the pinnacle of modern living. Don't pass up the chance to claim it as your own! Don't miss this one! (id:49187)
906 - 2285 Lake Shore Boulevard
Toronto (Mimico), Ontario
Welcome to Grand Harbour! One of the first Luxury waterfront buildings. Situated close to the Marina, featuring miles of walking & biking paths for your enjoyment. This one bedroom unit offers open views to the Northwest with plenty of natural light, living area separated from kitchen with a breakfast bar. Parking spot and storage locker included. *All utilities included* Excellent value when compared to other units currently available. New full size washer/dryer has been installed in the ensuite laundry room. Building offers best of amenities, indoor pool, sauna, gym, squash courts and more. Just move in and enjoy! (id:49187)
1003 - 335 Wheat Boom Drive
Oakville (Jm Joshua Meadows), Ontario
Welcome to the brand new, fully upgraded Oak Village Condo by Minto! This stunning unit features one bedroom + den that can easily serve as a second bedroom. Enjoy the elegance of 9-foot ceilings and high-class premium finishes throughout. The kitchen is a chefs dream, featuring quartz counters, backsplash, kitchen Island, perfect for Entertaining. The modern cabinetry with black hardware accents and stainless-steel appliances adds a touch of luxury. The main washroom is equally impressive with sleek cabinetry, premium countertops and upgraded Tiles. Relax in the primary bedroom, complete with a walk-in closet and custom closet organizer, Carpet free living with vinyl flooring throughout, enhancing the contemporary feel. Den includes windows that livens the space. Additional perks include one underground parking spot, ample visitor parking for your guests, state of the art building amenities and features. The building itself is sleek and modern, offering top-notch amenities. Located in a prime area, close to Schools, parks, trails, Sheridan college, shopping centers, Walmart, restaurants, and transit options, including easy access to the 403, 407, and QEW, and mere minutes to Oakville Go. Experience the best in modern living at OakVillage Condo schedule your viewing today! (id:49187)
315 - 2450 Old Bronte Road
Oakville (Wm Westmount), Ontario
Beautiful, bright, and airy 1 bedroom suite at The Branch Condos in Oakville. This spacious unit comes with 1 locker and 1 parking space and is available for immediate occupancy. Perfect for young professionals or students, it's ideally located near OTM Hospital, Sheridan College, grocery stores, banks, shopping, and transit, with quick access to highways 407, 403, and the QEW. Enjoy nearby hiking trails and Bronte Creek Provincial Park, along with resort-style amenities including a landscaped courtyard with BBQs, kitchen, gym and yoga room, party rooms, indoor pool, rain room, sauna, 24 hour concierge, and recreation room. A must see! (id:49187)
Lower - 78 Lexington Avenue
Toronto (West Humber-Clairville), Ontario
Beautifully Renovated Lower-Level Unit with a Gas Stove! Located in a peaceful, family-friendly neighbourhood, this bright and spacious lower-level unit features an open-concept kitchen equipped with brand-new stainless steel appliances. Enjoy an upgraded 3-piece bathroom, shared laundry, and one included parking spot. Conveniently close to Humber College, TTC, Albion Pool & Health Club, major highways (401/407/427), Pearson Airport, Woodbine Mall, and schools. Tenant pays 1/3 of utilities. (id:49187)
1705 - 510 Curran Place
Mississauga (City Centre), Ontario
Experience modern urban living in this beautifully updated 1+1 bedroom condo at 510 Curran Place (PSV2)-perfectly situated in the heart of Mississauga's vibrant Square One district. This bright, open-concept suite features floor-to-ceiling windows, sleek stainless steel kitchen appliances, and hardwood flooring throughout the main living area and den, creating a stylish and inviting atmosphere. The functional layout offers a spacious primary bedroom and a versatile den ideal for a home office, guest room, or additional storage, all within a well-designed 680 sq. ft. floor plan.PSV2 residents enjoy an impressive array of amenities designed for comfort and convenience, including a fully equipped fitness centre, indoor swimming pool, sauna, elegant party and social lounges, rooftop terrace with BBQ stations, and the security of 24-hour concierge and controlled building access. Unmatched for walkability and transit convenience, the building sits just steps from the MiWay Transit Terminal and GO bus routes, providing seamless commuting across the GTA. A world of shopping, dining, and entertainment is right at your doorstep-Square One Shopping Centre, Celebration Square, the Living Arts Centre, Mississauga City Hall, and everyday essentials are all within minutes. Offering a blend of smart design, exceptional building amenities, and an unbeatable downtown Mississauga location, this condo presents an excellent opportunity for both end users and investors seeking a highly desirable unit in a thriving, high-demand neighbourhood. (id:49187)
223 - 293 The Kingsway
Toronto (Edenbridge-Humber Valley), Ontario
Step into this beautifully designed 2-bedroom, 2-bathroom condo offering a functional split layout and timeless finishes. The primary suite features a 3-piece ensuite and a walk-in closet, second bedroom with double wide closet and easy access to the full second bath. Impeccably maintained with 9-foot ceilings, wide-plank engineered wood flooring, smooth ceilings, and a bright east-facing view over the courtyard. The modern kitchen boasts Caesarstone counters, a backsplash, centre island, and stainless steel appliances. Designed by the award-winning Quadrangle Architects, the building offers exceptional amenities. State-of-the-art, 3,420 sq ft fitness studio was conceived, planned and equipped by Matt Nichol, a world-renowned strength and conditioning coach. Enjoy the outdoors from the expansive rooftop terrace with breathtaking views of the neighbouring green space. With a firepit, gazebo, trellis, and lounge-style seating, it's the perfect place to host a party. Additional amenities include social and lifestyle spaces curated by Patton Design Studio - a Dining Room with a caterer's kitchen, party room, a games area with billiards and foosball, pet wash station, and guest suites. Welcome to 293 The Kingsway, an address of distinction. (id:49187)

