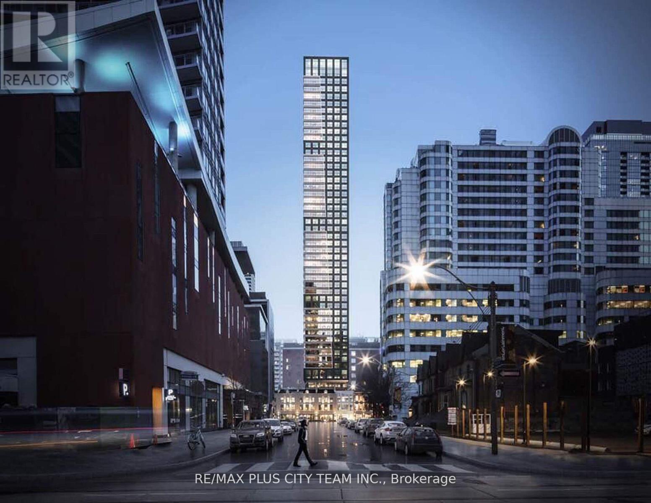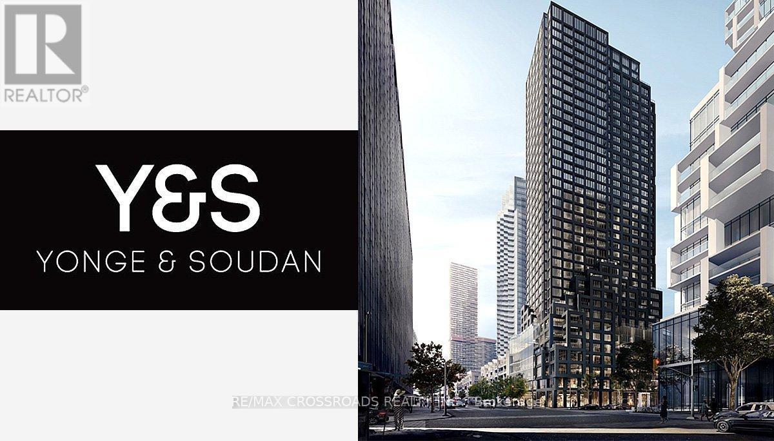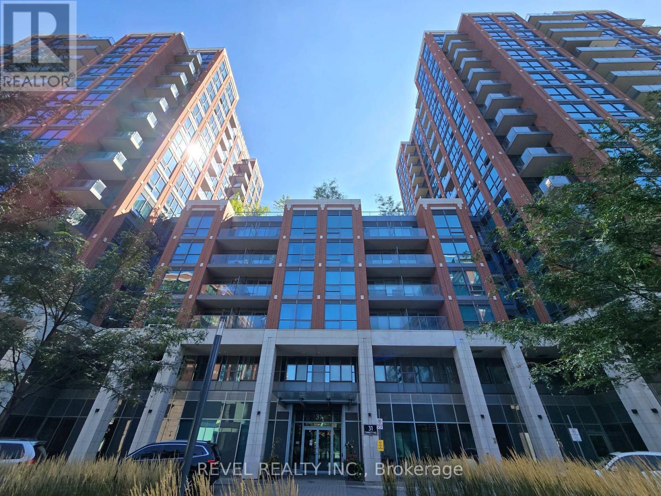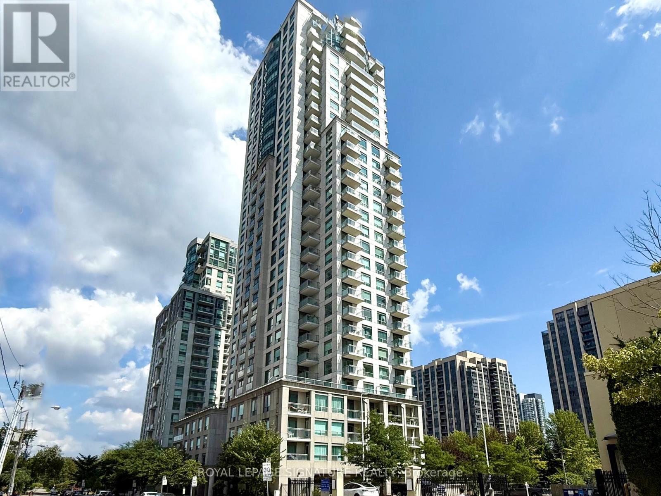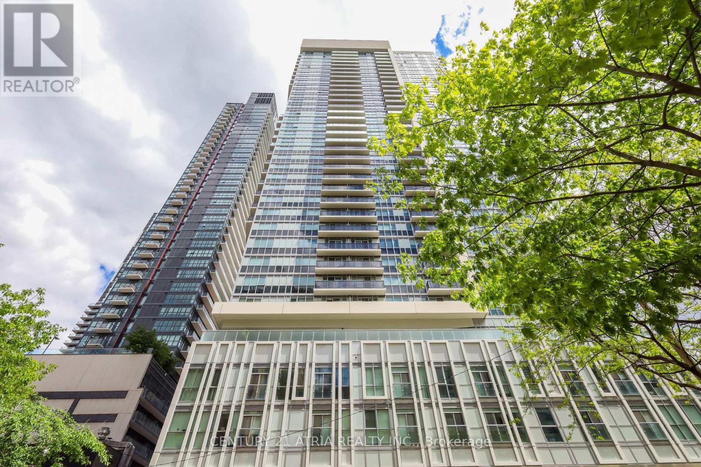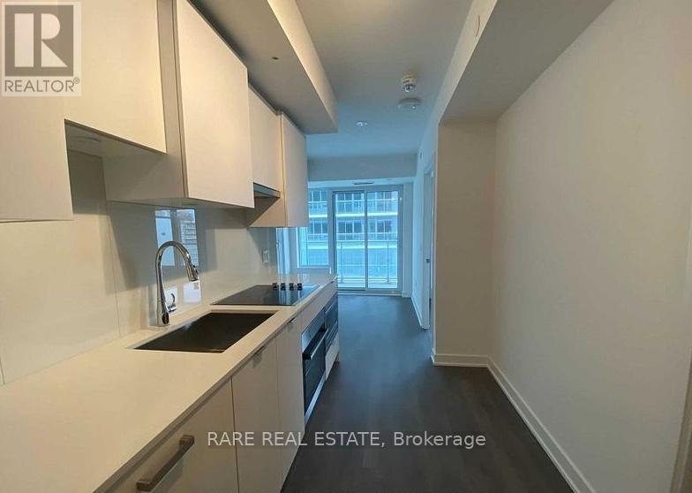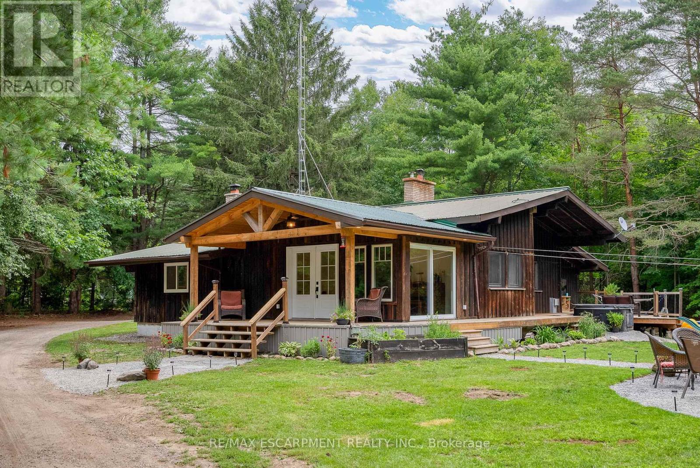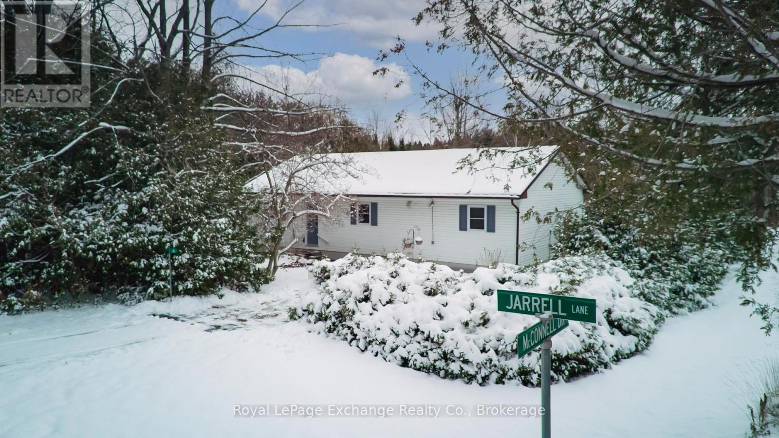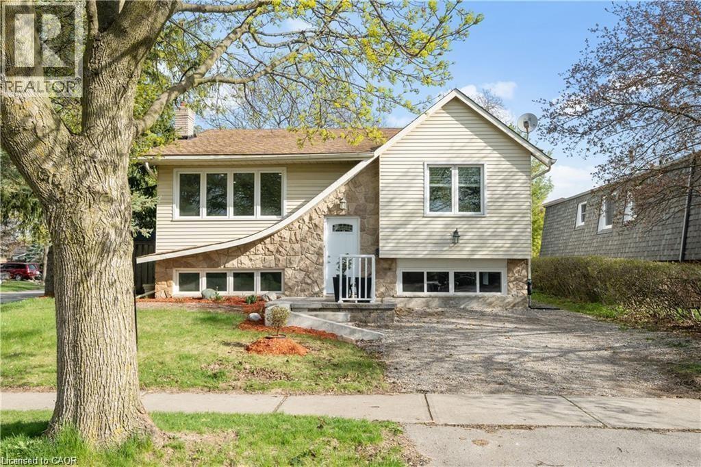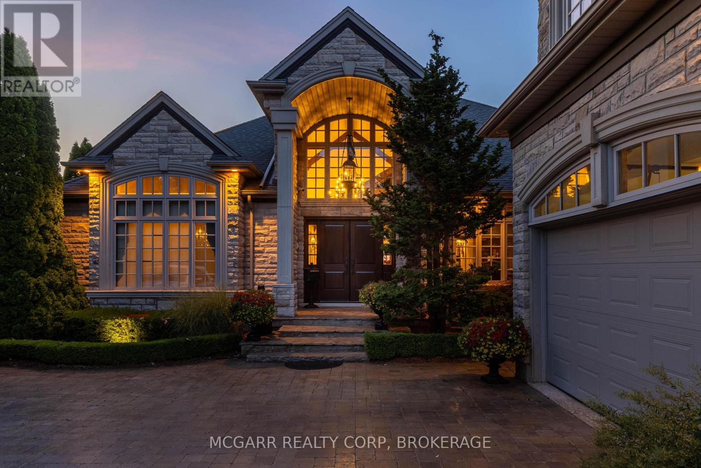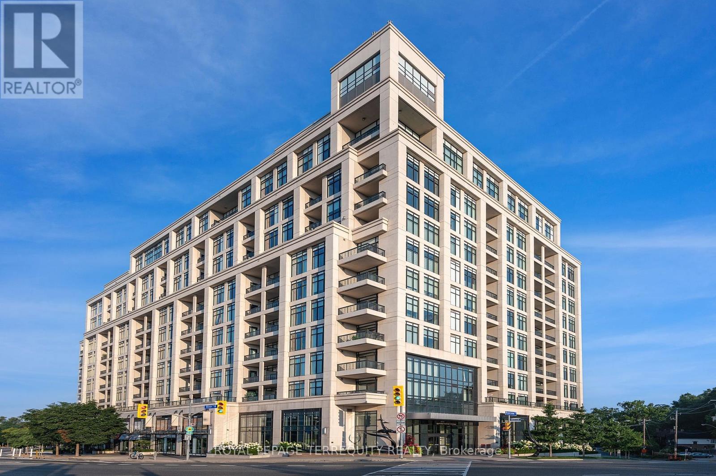3204 - 327 King Street W
Toronto (Waterfront Communities), Ontario
Welcome to Maverick Condos, where contemporary design meets downtown convenience in the heart of Toronto's vibrant Entertainment District. This bright and spacious 1-bedroom, 1-bathroom suite offers a stylish open-concept layout with floor-to-ceiling windows that fill the space with natural light. The modern kitchen features sleek countertops, built-in stainless steel appliances, and elegant finishes, providing both functionality and sophistication. The thoughtfully designed floor plan maximizes every inch of space, making it ideal for professionals or those seeking an upscale urban lifestyle. Residents enjoy access to premium amenities, including a state-of-the-art fitness centre, social and co-working lounges, and beautifully designed communal spaces perfect for relaxing or entertaining. Located steps from Toronto's best attractions, you're surrounded by world-class dining, shopping, and entertainment options. Enjoy quick access to the Financial District, TIFF Bell Lightbox, Rogers Centre, Scotiabank Arena, Union Station, and Billy Bishop Airport, with the streetcar right at your door for effortless commuting. This is downtown living at its most dynamic - stylish, convenient, and connected to everything the city has to offer. (id:49187)
2309 - 20 Soudan Avenue
Toronto (Mount Pleasant West), Ontario
Welcome to Brand new Y & S Condos.Located at in the heart of Midtown Toronto. This beautifully designed 1+Den suite features a bright and functional layout with floor-to-ceiling windows, open-concept living space ideal for professionals or couples. The spacious den serves perfectly as a work-from-home office or flexible storage space. Located just steps from Yonge & Eglinton, steps to the TTC subway, the upcoming Eglinton LRT, top grocery stores, cafes, restaurants, and all the conveniences of one of Toronto's most vibrant neighbourhoods. (id:49187)
205 - 31 Tippett Road
Toronto (Clanton Park), Ontario
Charming 2-Bedroom Condo Near Yorkdale! Discover this bright 620 sq.ft. gem, featuring 2 cozy bedrooms and 1 modern bath, located steps from Yorkdale Shopping Centre, Wilson Subway Station, and all your favorite amenities! Whether you're commuting or enjoying local hotspots, this location is unbeatable. Inside the building, you'll find an array of luxury amenities: pet spa, yoga studio, courtyard, rooftop pool, BBQ & picnic area, private dining, party room, kids' playroom, and a study lounge for those work-from-home days. Ideal for urban professionals or small families! (id:49187)
1703 - 21 Hillcrest Avenue
Toronto (Willowdale East), Ontario
Welcome to 21 Hillcrest! Conveniently located at Empress & Yonge in the heart of downtown North York, this generously-sized 794sf 1BR+Den corner unit features an open concept layout with a large dining room to the side, two balconies, & an oversized closet in the den. Rarely offered southeast corner exposure. Steps to groceries, shopping, TTC subway, restaurants, Mel Lastman Square, library, & so much more! Amenities include indoor pool, security, visitor parking, gym, & more. Heat & water included. Comes with parking & rarely offered locker. (id:49187)
2105 - 77 Mutual Street
Toronto (Church-Yonge Corridor), Ontario
Luxury Condo Living Situated In One of Downtown's Most Central Neighborhoods! Prime Location Just Steps To Eaton Centre, Financial District, Top Universities, Shops & Restaurants. Spacious Two Bedroom Unit With Two Full Bathrooms. Enjoy High Ceilings And A Functional Layout With Floor To Ceiling Windows, Offering Plenty Of Natural Light Throughout. Bright Open Concept Living Area & Modern Kitchen With Quality Finishes. High Floor Unit With Balcony Overlooking The City Skyline With Unobstructed Views. Walking Distance To TMU, UofT, and St. Michaels Hospital. Easy Access To Transit. Exceptional Amenities Include Fitness Centre, Cardio Room, Yoga Studio, Outdoor Terrace, Party Room, Billiards Room, Games Room, Media Room, Guest Suites & More. (id:49187)
1102 - 195 Redpath Avenue
Toronto (Mount Pleasant West), Ontario
Welcome To Citylights On Broadway South Tower. Architecturally Stunning, Professionally Designed Amenities, Craftsmanship & Breathtaking Interior Designs - Y&E's Best Value! Walking Distance To Subway W/ Endless Restaurants & Shops! The Broadway Club Offers Over 18,000Sf Indoor & Over 10,000Sf Outdoor Amenities Including 2 Pools, Amphitheater, Party Rm W/ Chef's Kitchen, Fitness Centre +More! 1 Bed, 1 Bath W/ Balcony. North Exposure. Locker Included. (id:49187)
155 Hofer Road
Alnwick/haldimand, Ontario
Welcome to 155 Hofer Road your private retreat on 18+ acres of rolling countryside. Renovated and thoughtfully designed, this family home offers the perfect balance of rustic charm and modern comfort. Step inside to a bright and inviting family room where soaring vaulted ceilings, exposed beams, and a wood-burning fireplace create a warm and welcoming atmosphere. Huge windows and a walkout to the deck fill this space with natural light, while pot lighting adds a touch of modern style. The open-concept kitchen and dining area is the true heart of the home, featuring quartz countertops, a farmers sink, a central island, and plenty of storage and prep space ideal for both everyday living and entertaining. On the main level, you'll find two generous bedrooms, including a stunning primary bedroom with a luxurious 5-piece ensuite. A second bedroom and a beautifully updated 4-piece bath ensure comfort and convenience for family or guests. The fully finished lower level provides even more living space with three additional bedrooms, a 3-piece bath, a laundry room, and a large rec room with its own walkout. Perfect for a growing family or hosting overnight guests. Outdoors, every season brings new adventures. In summer, relax in the pool or hot tub, explore the river running through the property, or entertain family and friends on over 1,200 sq. ft. of deck space. Evenings are made for gathering around the firepit under the stars. In winter, lace up your skates and enjoy your own private pond just steps away. Stay connected with Starlink, enjoy the convenience of school bus route access, and appreciate being just 10 minutes to town with easy 401 access. This isn't just a home its a place where every season brings new memories, new adventures, and a way of life you've been waiting for. The only thing missing is you. Its Time to Make YOUR Move! (id:49187)
4 Jarrell Lane N
Kincardine, Ontario
Three bedroom year round home or cottage just a short stroll to beautiful Lake Huron sand beach. Windows new 2010, roof shingles new 2011. Septic replaced in 2022, electrical panel up graded in 2015 Private park-like 70x209' lakeside area lot with assortment of trees and gardens will inspire the nature lovers. This property would be an excellent choice for first time buyers, retirees or vacationers. There is an encroachment onto McConnell Drive by a maximum of 3.1 feet. -To live in the neighbourhood since the road is private there is an association fee. It changes depending on what needs to be done. This year it is $250 (id:49187)
54 Oriole Parkway Unit# Upper
Brantford, Ontario
Welcome to 54 Oriole Parkway in Brantford! This detached raised bungalow features a 1,286 sq ft main floor unit for lease. The unit includes 3 bedrooms, 1 bathroom, a private laundry, a separate entrance, and private parking for 1 vehicle. Located in the North end of Brantford in Cedarland, this property boasts several upgrades such as LED lighting, solid surfaces throughout, stone counters, new stainless steel appliances, upgraded attic insulation, and new bathrooms. Situated just minutes away from the highway, schools, and various amenities, this property offers flexible possession and is perfect for young or older working professionals seeking a clean and quality home in a prime location. Professional staged for photographs - Property is now empty/vacant. (id:49187)
240 Doon South Drive
Kitchener, Ontario
Welcome to this inviting 3-bedroom, 2.5-bathroom home located in a fantastic neighbourhood close to all amenities with easy highway access. The spacious foyer opens into a bright kitchen featuring quality cabinetry and granite counterops, along with a large dining room accented by hardwood flooring. The living room boasts an impressive 16-foot ceiling, creating an open, airy feel and offering a stunning view to the second floor. From the kitchen, step through the sliding doors onto a deck that overlooks a beautifully landscaped, fully fenced yard, perfect for entertaining. Enjoy an additional patio area, a fire pit, and lush gardens, plus a strudy stone-faced shed (hydro run to shed but not connected). Upstairs, you'll find three comfortable bedrooms, including a bright primary suite with its own ensuite. A second full bathroom serves the remaining bedroom. This well-maintained home offers comfort, style, and convenience. You will not be disappointed. (id:49187)
89 October Drive
St. Catharines (Lakeshore), Ontario
All bedrooms are above grade. Extraordinary, custom-built home on a quiet circle fronting onto Lake Ontario. A real oasis! Solidly built stone home with up to 5 bedrooms and over 5,000 sq. ft. but with the added advantage of a main floor primary suite allowing for all one floor living with the bonus for extended families. Spacious vaulted ceiling entry with porcelain floors & wide open views through to the lake. The grand elegant dining room is connected to the kitchen via a butler's pantry with appliances & sink. The custom Nucraft kitchen has heated porcelain floors, 8 ft x 3 ft 8 inch island, 2 sinks, 5 top of the line appliances & an open sitting area that has access to a large balcony All with stunning lake views. The European style great room has vaulted ceilings, Schaunberg engineered barnboard flooring & rich wood beamed arches. The den could be a bedroom. The primary suite has a real dressing room, large 5pc ensuite with steam shower & the bed/sitting area has a gas fireplace & walk-out to the lakefront balcony. Above the garage is a full contained in-law/nanny/teenage retreat. The lower level has a full walk-out all across the back & features a large family room & bar/kitchenette. Up to 3 bedrooms & a 4pc. The grounds are amazing with perennial gardens, open lakefront vistas, 18 x 36 in ground heated pool, 4pc bath, pool house with 3 appliances. (id:49187)
429 - 1 Old Mill Drive
Toronto (High Park-Swansea), Ontario
"One Old Mill" Signature building in trendy "Bloor West Village" by Tridel. 1280' of exceptional living space with rare family room and 2 1/2 Baths. Dramatic 9' Ceiling Height. Open Concept, functional floorplan. Spacious kitchen with oodles of cabinetry and counter area. Full size laundry room with additional storage. Large open balcony - "Other", with northwest clear view vistas over residential. Primary features spa bathroom and walk in closet. Second bedroom has a built in Murphy Bed. Wide, convenient parking spot. Fantastic Building Amenities: guest suites, indoor pool, whirlpool, well equipped gym and yoga room, breathtaking roof top garden with BBQ's and comfortable furniture, elegant party and private dining room with full kitchen, media room and 24 hour security. Stroll to Jane subway, restaurants, shops and the humber river trails. Easy highway access. No pets or smokers. No compromises in this suite. Bring your full size furniture. A wonderful location and home. "Photos from prior listing" (id:49187)

