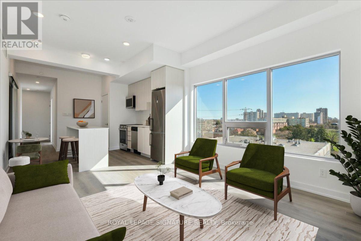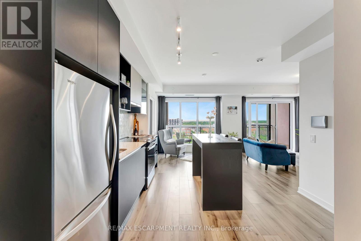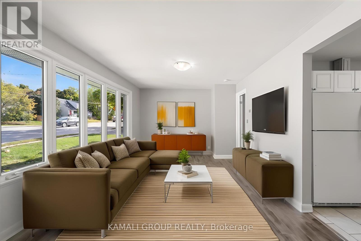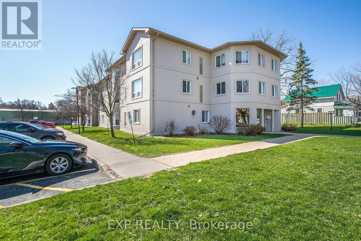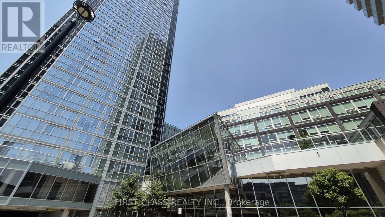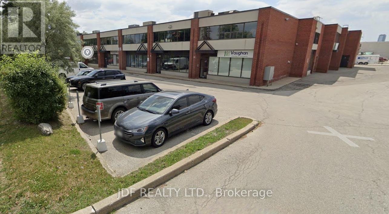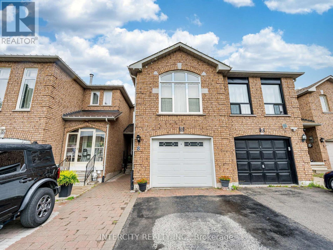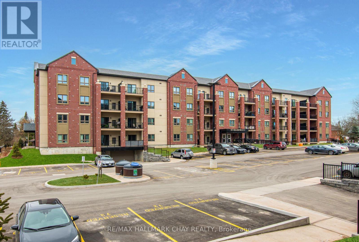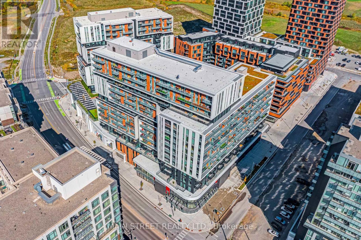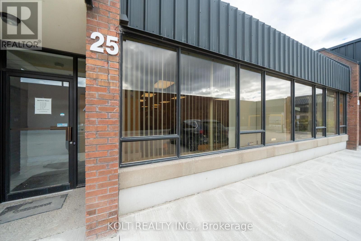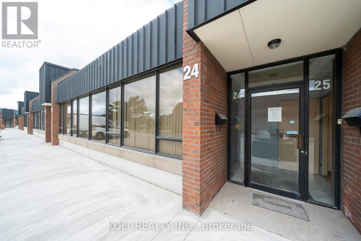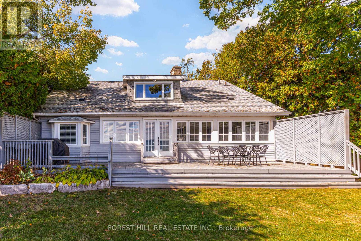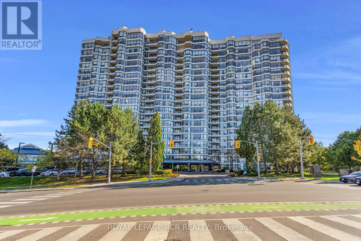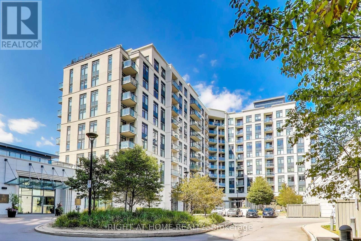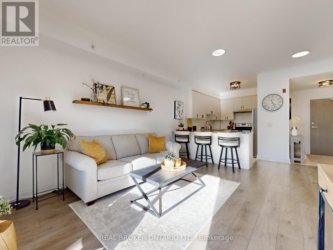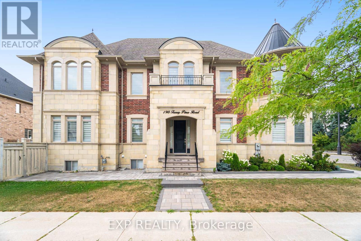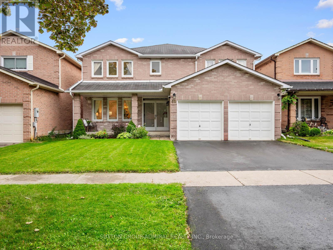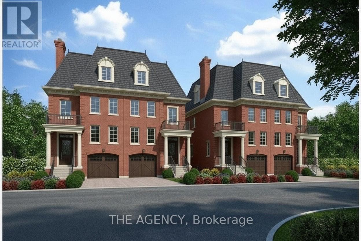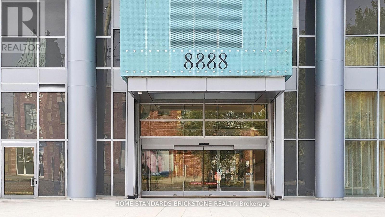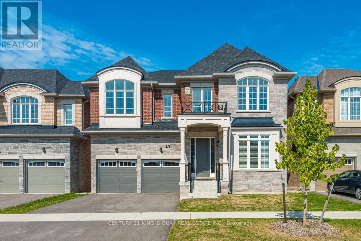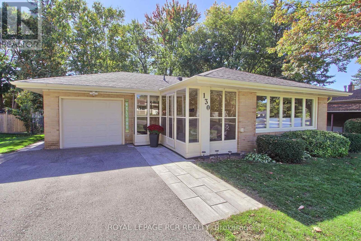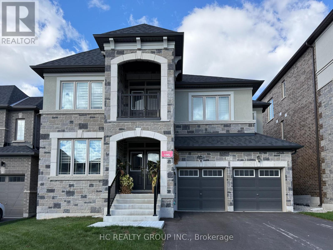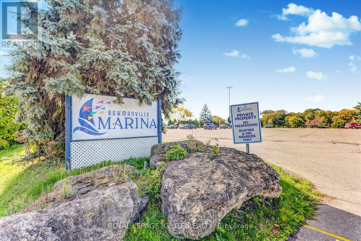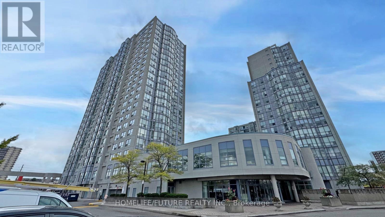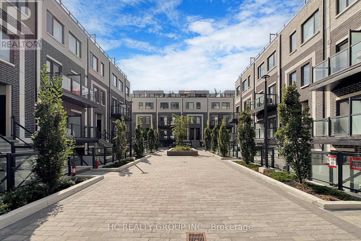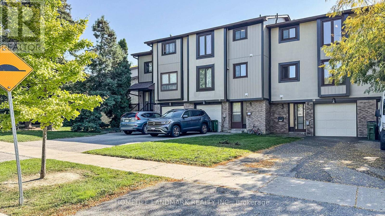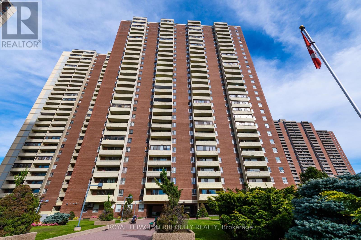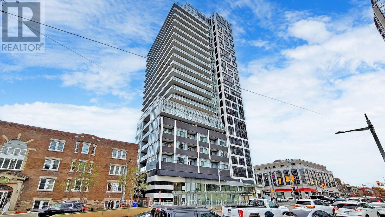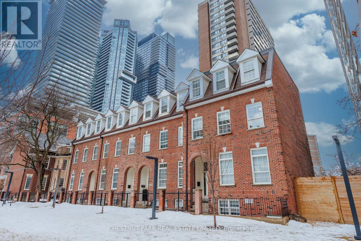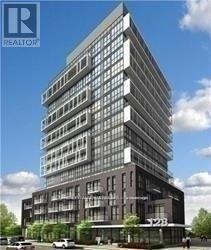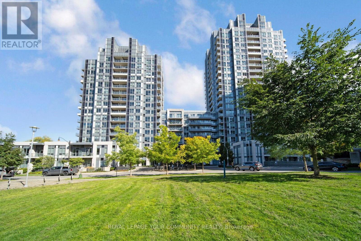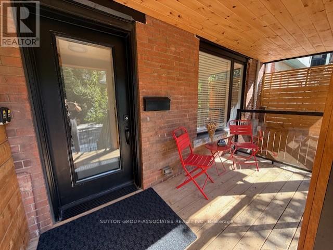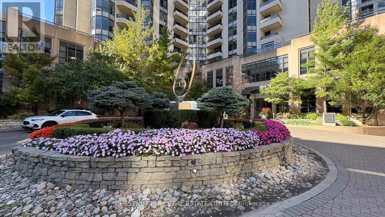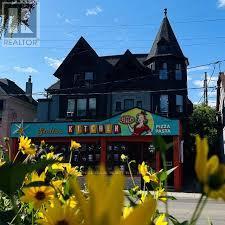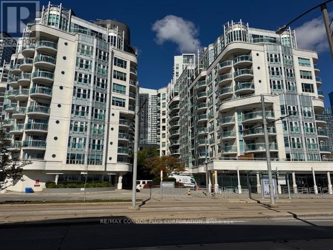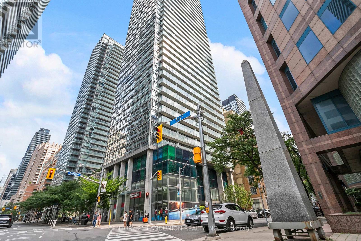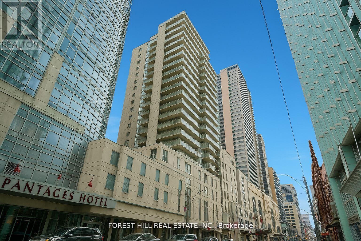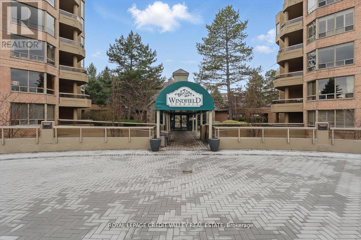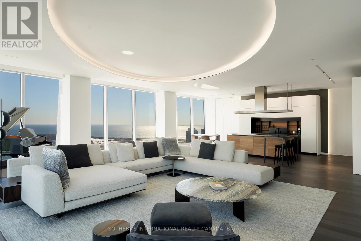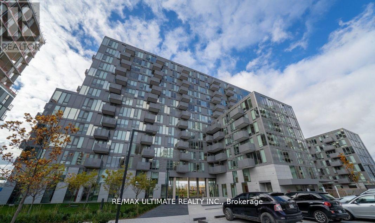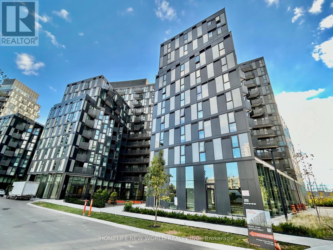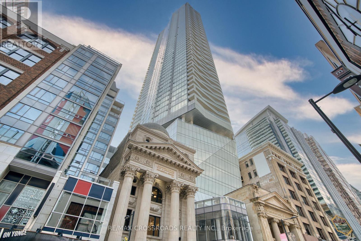701 - 2433 Dufferin Street
Toronto (Briar Hill-Belgravia), Ontario
Experience elevated urban living at 8 Haus Boutique Condos, where sleek modern design meets everyday functionality in one of Toronto's most conveniently connected neighbourhoods. This spacious and sun-filled 3-bedroom, 2-bathroom corner unit offers 976 square feet of smartly designed living space, featuring large wraparound windows that fill the home with natural light throughout the day. The layout is exceptionally functional, offering a seamless flow between the open-concept living and dining areas, and a contemporary kitchen equipped with full-sized stainless steel appliances, quartz countertops, stylish cabinetry, and ample storage ideal for both everyday living and entertaining. This thoughtfully finished unit includes a rare parking and locker combo located in the underground garage, as well as a large premium locker conveniently situated on the 7th floor directly across from the unit perfect for quick and easy access to frequently used items. With generous bedrooms, two modern bathrooms, and well-utilized space throughout, this condo offers both comfort and practicality. Located in a vibrant, evolving area, residents enjoy unmatched convenience with easy access to Yorkdale Mall, TTC transit, the future TTC subway station, Highway 401, and the Allen Expressway. A wide range of daily essentials grocery stores, banks, restaurants, and more are all nearby, while the York Beltline Trail offers scenic paths for walking and cycling just moments from your doorstep. (id:49187)
702 - 405 Dundas Street W
Oakville (Go Glenorchy), Ontario
Welcome to this beautifully upgraded 2-bedroom, 2-bathroom condo offering 848 square feet of sun-filled living space - one of the largest 2-bedroom units in the building! With southwest exposure, this unit boasts a private balcony with serene, unobstructed views of the pond perfect for morning coffee or sunset unwinding. Inside, you'll find timeless finishes throughout, including quartz countertops, stainless steel appliances, and sleek cabinetry in the modern kitchen. Both bedrooms feature massive double closets, while the open-concept layout is ideal for entertaining or everyday living. Enjoy top-tier building amenities including a fully equipped gym, concierge service, stylish party room, and secure underground parking. One parking space and a convenient storage locker are included. Located steps from Fortinos, Starbucks, restaurants, community centres, and scenic trails like 16 Mile Creek. Commuters will love the quick access to Highways 403 & 407.Ideal for professionals, first-time buyers, or downsizers seeking comfort, convenience, and natural beauty in a vibrant Oakville setting. (id:49187)
8 Castlewood Court
Caledon, Ontario
Located on a prestigious country cul-de-sac, minutes to Orangeville amenities, this quality, custom-built 3+1 bedroom, 3.5 bathroom, brick bungalow has a partly finished basement with a separate entry. Constructed in 2004 with a thoughtfully designed, functional floorplan, this immaculate home offers approx. 4000 sq.ft. of finished living space, has pro-landscaped interlocking stone front and side walkways, extensive wrap-around rear decking (approximately 1000 sq. ft), perennial gardens, fruit trees & grapevines, a fenced backyard, an approx. 12 ft. x 19 ft. garden shed with electric heat & hydro, an irrigation system in the front & backyard, a hardwired automatic generator (2012) and is set on a mature .86-acre private lot. Hardwood flooring, crown moulding, California shutters, 9-foot ceilings and pot lighting are some of the qualities found throughout this home. Oak Kitchen w/ walk-in pantry, granite countertops, c-island, b-bar and walk/o to deck. Great Room w/ coffered ceiling, gas fireplace. Formal Dining and Office have a French door entry. Loft space has h/w, four skylights, and would make a wonderful den/music/kids space. Primary has walk-in closet w/ organizers, 5-piece ensuite w/ jacuzzi tub, glass shower & double sinks. Beds #2 & #3 share Jack & Jill 5-piece bath. Partially finished basement has separate entry. Large Rec has a Kitchenette, pot lighting, ceramic flooring. Bed #4 has semi-ensuite to a 3-piece bathroom. Large unfinished man cave currently used as a workshop with many 110/220 outlets, pony panel and has a nearby rough-in. Lots of potential! Furnace & A/C (2021), Roof reshingled +& skylights (2019). 5-minute drive to Mount Alverno Luxury Resort, Sonnen Hill Brewing, Hockley Valley Ski, Spa & Golf Resort, Plus Winery, the Bruce Trail & more! Eco Flo septic, Irrigation system, municipal water & natural gas. Mins to all shopping, restaurants, hospital and amenities in nearby Orangeville. 45 mins to Pearson Airport & 1 hr to Toronto. (id:49187)
Main - 188 St Vincent Street
Barrie (Wellington), Ontario
MOVE IN NOW! Premium 50 ft Frontage With Large Backyard! 3 Bedrooms & 1 Parking, Open Concept Living & Dining Room, Large Bedrooms Overlooking Backyard, Private Ensuite Washer & Dryer, Minutes To Waterfront View At Kempenfelt Park, Shopping At Georgian Mall, Georgian College, GO-Station & Hwy 400 (id:49187)
005 - 125 Bell Farm Road
Barrie (Wellington), Ontario
Discover unparalleled convenience and professional excellence in this lower-level suite, nestled within a meticulously maintained office building. Positioned in close proximity to the Royal Victoria Regional Health Centre, Georgian College, and the Hwy 400 interchange, this space offers exceptional accessibility. Ideal for professional office use, the suite is currently set up with a reception area, two private offices, and a supply room. It provides a quiet, professional environment designed to support productivity and client comfort. Elevate your practices visibility in this esteemed locale, where quality meets convenience for both practitioners and clients alike. (id:49187)
303 - 107 Bond Street
Orillia, Ontario
Welcome to Unit 303 at 107 Bond St, Orillia! Step inside this This 2-bedroom, 2-bathroom gem to discover an inviting open-concept layout where the kitchen seamlessly blends into the living room, creating a spacious and functional area perfect for entertaining or relaxing. With plenty of cabinet space, meal preparation is a breeze in the well-appointed kitchen. Beyond the comforts of this stylish unit, residents can enjoy the vibrant community of Orillia, brimming with amenities such as cafes, shops, and recreational options. Whether you're seeking outdoor adventures or cozy evenings in, this property offers the best of both worlds. Welcome home to Unit 303, where comfort, convenience, and community converge. (id:49187)
1309 - 2916 Highway 7
Vaughan (Concord), Ontario
Opportunity To Own A Highly Desirable Modern Nord West Condos In the Heart of Vaughan's Metropolitan Centre! Bright Sun-Filled & Spacious 1 Bedroom Unit With 1 Bath, 1 Parking & 1 Locker! Spacious Layout with 9 Ft Ceiling, Laminate Floor, & In-suite Laundry. High End Modern Kitchen w/ Quartz Counters, Backsplash, Stainless Steel Appliances. 24/7 Concierge and Security, Party and Games Rooms, Guest Suites, Pet Spa, Swimming Pool Aqua Lounge, Full Gym & Rooftop Garden Terraces. Walking Distance To Vaughan Subway Station. Close To Hwy 400, 407, Shopping (Costco, Walmart, Ikea, Vaughan Mills, Etc.), Wonderland, Hospital, York University, Restaurants & All Amenities. (id:49187)
3 - 25 Edilcan Drive
Vaughan (Concord), Ontario
Great Unit in an Outstanding Location! Street Frontage, Access to Highways and Public Transit. Over 2,780 sq.ft. of useable area over 2 floors plus an additional bonus 450 sq.ft. professionally constructed storage mezzanine in warehouse. Ground floor area of 1,940 sq.ft includes +/- 840 sq.ft. of office space (2 offices + 1 bath & kitchnette ) and +/- 1,100 sq.ft of warehouse with large 10 x 12 drive in door and access to storage mezzanine as well as the upper level office area. The upper level office area is +/- 840 sq.ft includes 4 private offices and access to warehouse storage mezzanine and warehouse area with 2nd set of stairs. The rooftop HVAC Unit was replaced approximately 2 years ago. Ample parking in complex , short distance to VMC Subway,Vaughan Mills, Hwy 407 and Hwy 400.Very clean and well maintained unit and complex. (id:49187)
8 Wedgewood Place
Vaughan (Concord), Ontario
Welcome to this 3-bedroom home located at 8 Wedgewood Place in the heart of Vaughan, Ontario. This property offers a perfect blend of comfort and convenience, ideal for families or anyone looking to enjoy the best what vaughan has to offer. The home features three generous bedrooms, mid level family room is converted into a bedroom as well, providing ample space for relaxation and privacy. The living area are bright and welcoming, creating a perfect atmosphere for entertaining guests or spending quality time with loved ones. Situated in a highly sought-after neighbourhood, this home is surrounded by a wealth of amenities. You'll find yourself just moments away from top-rated schools, ensuring a seamless and convenient school run. Shopping enthusiasts will delight in the proximity to various malls, offering a wide range of retail and dining options. For those who enjoy an active lifestyle, a local recreation center is just a short distance away, providing access to pools, fitness facilities, and various sports fields. The property's prime location in Vaughan offers easy access to major roads and public transit, making your daily commute a breeze. Enjoy the tranquility of a quite residential street while still being connected to everything you need. (id:49187)
109 - 157 Wellington Street E
New Tecumseth (Alliston), Ontario
Beautiful 1 Bedroom 1 Bathroom Main Floor Executive Condo in the Heart of Alliston.Bright & Updated with open concept main living & dining space with walkout to oversized covered balcony, laminate flooring throughout, stone kitchen countertops and breakfast peninsula. Stunning 3pc bathroom with custom tile and walk-in glass shower ! Large Primary Bedroom with closet .Underground parking spot included and tons of visitor parking,Move in and enjoy the conveniences of Condo living. Close to all amenities, shops, restaurants, Close to hwys 50, 400 and 27 ! (id:49187)
716 - 8119 Birchmount Road
Markham (Unionville), Ontario
**Modern Luxury Living in the Heart of Downtown Markham** Experience sophisticated urban living in this beautifully designed 1+1 bedroom suite featuring 2 full bathrooms, soaring 9' ceilings and highly coveted south-facing exposure that fills the space with natural light. The versatile enclosed den with upgraded French doors can effortlessly function as a spacious second bedroom, home office, or guest suite - perfect for today's flexible lifestyles. The open-concept layout is elevated by premium finishes throughout including quartz countertops, stylish backsplash, upgraded light fixtures and doors, custom window coverings and so much more! The chef-inspired kitchen boasts a large centre island with soft-close cabinetry & built-in appliances combining practicality with sleek, modern design. Enjoy the convenience of two full bathrooms, including an upgraded primary ensuite as well as a large in-suite laundry area with ample storage. This gorgeous suite also includes a private south-facing balcony, one storage locker for additional space and a premium parking space located just steps to the elevator. Residents have access to exceptional building amenities such as a fully equipped gym, yoga studio, party room, theatre room, library, games room, guest suites, concierge, outdoor terrace, outdoor basketball court and ample visitor parking. Situated in one of Markham's most vibrant and walkable neighbourhoods, this condo is conveniently surrounded by many fantastic restaurants and cafés, Cineplex Cinemas, Whole Foods, LCBO, banks, shopping and the new York University Markham campus. It's only a short drive to Markville Mall, historic Unionville Main Street and offers easy access to GO Transit, Highways 404 & 407. Located within a top-ranking school district, this stunning suite is the perfect place to call home. Don't miss this rare opportunity to own in one of Markham's most sought-after communities. Some photographs have been virtually staged to showcase the space (id:49187)
25 - 300 Esna Park Drive
Markham (Milliken Mills West), Ontario
Discover business freedom with property ownership in Markham's prime industrial hub with this 1,997 sq. ft. unit available for immediate occupancy. Designed for seamless logistics, this unit accommodates 40' trailers, offers 14' clear height, 60A power, and "EMP-GE" zoning. Vendor options for custom turnkey office build-outs & renovations, the space is easily adaptable to your needs. Great location just five minutes from Highway 404, with quick access to Highways 401 and 407 allowing easy transportation & shipping. Property features ample parking spaces, three site access points & alternative unit options up to 6,700 sqft. **EXTRAS** Completed property upgrades: New asphalt loading & parking lot, upgraded security cameras,LED exterior lighting, fresh painted shipping & rear access doors. (id:49187)
24 - 300 Esna Park Drive
Markham (Milliken Mills West), Ontario
Discover business freedom with property ownership in Markham's prime industrial hub with this 2,000 sq. ft. unit available for immediate occupancy. Designed for seamless logistics, this unit accommodates 40' trailers, offers 14' clear height, 60A power, and "EMP-GE" zoning. Vendor options for custom turnkey office build-outs & renovations, the space is easily adaptable to your needs. Great location just five minutes from Highway 404, with quick access to Highways 401 and 407 allowing easy transportation & shipping. Property features ample parking spaces, three site access points & alternative unit options up to 6700 sqft. **EXTRAS** Completed property upgrades: New asphalt loading & parking lot, upgraded security cameras,LED exterior lighting, fresh painted shipping & rear access doors. (id:49187)
41 Sunnypoint Drive
Innisfil, Ontario
Lake Simcoe Waterfront Opportunity. Rare offering with panoramic lake views and endless potential. Features a spacious living room with a cozy fireplace and multiple bedrooms for family and guests. Enjoy a boathouse with marine rails and a large Muskoka room above - a true rarity on Lake Simcoe. Detached 2-car garage, walkout to a large deck, or relax by the water. Located on a quiet street just minutes to Friday Harbour, golfing, shopping, and restaurants. Only 1 hour North of Toronto. Ideal for investors, builders or visionaries. Don't miss this incredible opportunity to live and play on Lake Simcoe! (id:49187)
1607 - 1 Clark Avenue W
Vaughan (Crestwood-Springfarm-Yorkhill), Ontario
Located in one of Thornhill's most desirable and convenient neighbourhoods this rarely offered 16th floor unit in the Skyrise building offers a spacious floor plan, upgrades throughout, and a dramatic view of the city from above. Experience luxury condo living in this 2-bedroom, 2-bathroom unit which is move in ready and elegantly renovated. This fully updated unit is complete with beautiful flooring, wainscotting, kitchen with stone counter tops, bathrooms and ample natural light with floor to ceiling windows. The 1512 sqft floor plan offers a spacious open concept layout which includes a solarium/den off of the second bedroom. The building offers residents the use and enjoyment of resort-style amenities, 24-hour concierge service, indoor pool, tennis courts and easy access to shops, restaurants, parks, and transit. A perfect blend of comfort, elegance, and urban convenience. (id:49187)
317 - 12 Woodstream Boulevard
Vaughan (Vaughan Grove), Ontario
Many Builder Upgrade$ + 2 parking (rent a spot or sell it). This upgraded 2-Bed Corner suite has a Stunning Kitchen! The unit includes 1 locker, a linen/storage closet, in-suite laundry, and many upgrades. The lighting and the light switches have been upgraded to Legrand plus, high-end stainless steel appliances including a fridge with water dispenser, counter-depth stove, a spotless oven, Bosch dishwasher, and microwave. The modern kitchen is enhanced with granite countertops, a breakfast island, undermount sink with upgraded faucet, extended cabinetry with a built-in wine rack, and valence lighting. Additional features include a TV bracket, custom zebra blinds in every room... all included (id:49187)
122 - 481 Rupert Avenue
Whitchurch-Stouffville (Stouffville), Ontario
Welcome to 481 Rupert Avenue, Unit #122 Stouffville! Spacious and bright, 1+1 bedroom, 2 bathroom condo located on the ground floor with smooth 9 ft ceilings and a walk-out to a private balcony. The bright, open-concept layout features modern finishes, a stylish kitchen with stainless steel appliances, and a versatile den perfect for a home office. The spacious primary bedroom offers ample closet space, and the main bathroom is conveniently located just outside the bedroom. Enjoy the ease of in-suite laundry and underground parking. Fantastic building amenities include an indoor pool, fitness centre, and party room. Conveniently located close to shops, restaurants, parks, and the GO station perfect for first-time buyers, downsizers, or anyone seeking low-maintenance living in the heart of Stouffville. (id:49187)
190 Torrey Pines Road
Vaughan (Kleinburg), Ontario
Welcome to your dream home at 190 Torrey Pines Rd. Spectacular 2-storey detached house on a corner lot with an exquisite design and luxurious finishes. 20 ft Cathedral ceiling in the main floor living room, adorned with tasteful crown moulding and abundant natural light. New quartz countertops and hardwood floors throughout. Features interior and exterior potlights. Gorgeous eat-in kitchen with top-of-the-line stainless steel appliances, including a Sub-Zero fridge, Wolf gas stove, built-in oven, and microwave. Enjoy effortless entertaining as you walk out to your beautiful backyard from the kitchen. Every bedroom boasts a walk-in closet and its own ensuite bathroom, offering privacy and comfort. Master ensuite has a 6 pc bathroom with double sinks, tub and separate shower. Fully finished basement, featuring a separate entrance, perfect for multigenerational living or inlaw suite. Upgraded kitchen, quartz island, and brand new fridge and stove plus 3 additional bedrooms.. Great neighbourhood located near parks, restaurants, major Hwys and all amenities. (id:49187)
40 Brookmill Drive
Vaughan (Brownridge), Ontario
Where Space Meets Sophistication! Step Into This Sun-Filled, Fully Upgraded 4+2 Bed, 4-Bath Family Home In Brownridge. Offering Over 3,000 Sq. Ft. Of Refined Living Space, This Residence Blends Modern Upgrades With Timeless Charm Across Three Beautifully Finished Levels. Step Inside To A Grand Double-Height Foyer Illuminated By A Striking Chandelier (2023) And Surrounded By Pot Lights Throughout. The Main Floor Features Bright, Open-Concept Living And Dining Areas, A Cozy Family Room With A Brick Fireplace, And An Updated Kitchen With A Newer Stove And Range Hood (2020), Perfect For Entertaining Or Quiet Family Meals. Recently Renovated With An Inviting Design And Smooth Ceilings (2023) Create A Bright, Cohesive Atmosphere. Upstairs, 4 Spacious Bedrooms Offer Comfort And Privacy, Including A Serene Primary Suite With A Fully Remodelled Ensuite (2022). Both Full Bathrooms On The Second Floor Were Tastefully Modernized In 2022, Complemented By New Berber-Style Carpets (2024) And Sleek Sliding Closet Doors (2020). Every Detail Reflects Care And Pride Of Ownership. The Finished Basement, Complete With A Separate Entrance (2018), Features A Self-Contained 2-Bedroom Suite With It's Own Kitchen, Full Bathroom, Ensuite Laundry, And Enlarged Windows, Ideal For Extended Family Or Generating Rental Income. Outside, The Fenced Backyard Provides A Private Space For Relaxation And Gatherings, While The Freshly Repaved Driveway (2024) And Repainted Garage Door (2024) Enhance Curb Appeal. Located Minutes From Parks, Schools, Promenade Mall, Transit, And Major Highways, This Home Offers The Perfect Combination Of Location, Luxury, And Functionality. Close To Local Amenities Dufferin Clark Community Centre, St. Elizabeth Catholic High School, Promenade Shopping Centre, York University, Easy Access To Hwy 407, Parks, Trails And So Much More! **Listing Contains Virtually Staged Photo.** (id:49187)
9846 Keele Street
Vaughan (Maple), Ontario
Attention All Builders and Investors - Your Next Step in Vaughan! This exceptional 100 x 181 foot property at 9846 Keele Street offers pre-approved subdivision plans for 4 semi-detached homes (2,3002,700 sq. ft. each) with OMB-approved zoning, eliminating development delays and risk. The flat, ready-to-build terrain sits just south of Major Mackenzie in Vaughan's prestigious Maple Heritage District with a charming park adjacent to the property. Perfect for savvy investors seeking maximum returns in Vaughan's hottest growth corridor, this ready-to-develop site provides immediate rental income opportunities and substantial future profit potential in a thriving neighbourhood with new developments shaping the community. Unmatched convenience includes a church next door, convenience store across the street, and bus stop on- site, while being minutes from Maple GO Station, Highways 400 & 407, top-tier schools, Vaughan Mills, Canada's Wonderland, and Eagles Nest Golf Club. Don't let this rare combination of location, approvals, and profit potential slip away! (id:49187)
321 - 8888 Yonge Street
Richmond Hill (South Richvale), Ontario
Discover elevated living at 8888 Yonge Street Condos, where boutique sophistication meets everyday convenience in South Richvale, Richmond Hill. This 2-bed, 2-bath suite over 700 sq.ft., with parking and locker, features a functional layout that maximizes storage and offers north-facing unobstructed views. Rare double balconies off both the living room and a bedroom create an exclusive design not found in the same layout on other floors. The 15-storey residence showcases modern elegance with striking architecture, while its prime location offers seamless access to Highway 407, Highway 7, Langstaff GO, VIVA transit, and the future terminal station of the TTC Yonge North Subway Extension, connecting you effortlessly across the GTA. Steps from shopping, dining, and entertainment, this suite delivers the perfect balance of style, comfort, and convenience. (id:49187)
72 Joseph Hartman Crescent
Aurora, Ontario
*Back Onto Pond And Ravine*4010 Sq.Ft. 4Br Executive Home W/Double Garage And W/O Basement W/9' Ceilings! Freshly Painted and Professionally Cleaned. Newly Updated Washrooms And Pot Lights, HardwoodFlr & 10' Ceilings On Main, Centre Island W/ Breakfast Bar, Granite Counter, S/S Appliances, Office W/French Doors, Spacious And Functional 4Brs Plus Media Loft & Laundry Rm On 2nd. Close To Hwy 404, Parks, Stores, Schools And All Amenities. Furniture in photos NOT included. (id:49187)
130 Park Avenue
Newmarket (Central Newmarket), Ontario
Welcome To 130 PARK AVENUE, This Charming And Beautifully Maintained Bungalow Located In The Highly Desirable Downtown Newmarket Area. Situated On A Large 50 x 144 Ft Lot (163.75 Feet Along West Side Of Property), This Home Boasts New Professional Landscaping, Including Custom Stone Walkways And A Stunning Back Patio, Ideal For Outdoor Entertaining Or Enjoying Peaceful Evenings With Family. The Enclosed L-Shaped Front Porch (15 x 6 Ft) Is Perfect For Morning Coffee, While The Spacious, Pool-Sized Backyard Provides Plenty Of Room For Kids To Play Or The Opportunity To Create Your Dream Outdoor Oasis, Surrounded By Magnificent Mature Trees That Offer Privacy And Serenity. Inside, You'll Find A Warm And Inviting Layout Filled With Natural Light From Large Windows Throughout and Neutral Decor. The Original Hardwood Floors Are In Excellent Condition, Adding Character And Charm To The Space. The Updated Kitchen Features Newer Appliances, Backsplash, Soft Close Pot Drawers and Flows Beautifully Into A Spacious L-Shaped Living And Dining Room, Ideal For Family Gatherings. Three Generous Bedrooms Offer Large Closets And A Main Floor 4 Pc Bathroom. The Fully Finished Lower Level Adds Valuable Living Space With Separate Entrance , Large Above Grade Windows, A 4th Bedroom, A 3 Pc Bathroom, And A Cozy Rec Room Complete With A Gas Fireplace, Perfect For Relaxing On Chilly Evenings. There's Also A Separate Laundry Area, Utility Room, Workshop Area And Ample Storage Space To Meet All Your Needs. Plenty Of Potential Here For An In-Law Suite Or To Earn Some Extra Income. This Property Clearly Shows Pride Of Ownership And Is Move In Ready. All Of This Is Located Within Walking Distance To Fairy Lake, Historic Main Street Boutique Shops, Cafes, Restaurants, Schools, Parks, And Public Transit. Don't Miss This Fantastic Opportunity To Own A Beautiful Home In One Of Newmarket's Most Sought After Neighbourhoods. Book Your Private Showing Today and Ask For List of Recent Improvements. (id:49187)
117 Silk Twist Drive
East Gwillimbury (Holland Landing), Ontario
A Must See One Year New 3200 Sqft Double Car Garage House In The Prestigious Neighbourhood. Featuring Open Concept Layout And Lots Of Upgrades. Hardwood Flr And Smooth Ceiling Thru-Out Main & Second Floor. Features Library In The Main Floor Giving More Space And Privacy. Large Eat-In Kitchen, Cozy Living & Dining Room. Spacious Master Bedroom W/ 5Pc Ensuite Washroom. 2nd&3rd, 4th&5th Bdrms W/ 4Pc Semi-Ensuite. Close To Schools, Shops, Parks, Go Transit, Shopping Center, Hwy404. (id:49187)
212 - 70 Port Darlington Road
Clarington (Bowmanville), Ontario
Rent a room on a Month-Month term at Bowmanville Inn & Suites - Located inthe heart of Bowmanville, our inn offers easy access to a wealth ofoutdoor activities, from fishing by the marina to boating adventures andgolf excursions. Your Gateway to Comfort, Adventure, and Local Flavour!Choose from a variety of rooms and suites, each thoughtfully designed toprovide the utmost in relaxation and comfort. Our accommodations featurebrand new king, queen, and double beds! (id:49187)
1506 - 1470 Midland Avenue
Toronto (Dorset Park), Ontario
Welcome To This Stunning 1+1 Bedroom, 1-Bath Suite In A Highly Sought-After Neighborhood! Beautifully Designed Kitchen With Plenty Of Space For All Your Cooking Needs Perfect For Both Everyday Meals And Entertaining. Newly Installed Bathroom Vanity And Mirror Add A ModernTouch. Cozy Bedroom With A Large Window Offers A Relaxing Retreat With A Great View. Spacious Den Features A Big Window And Can Easily Fit A Double Bed, Ideal For A Home Office Or Extra Bedroom.This Move-In Ready Unit Combines Comfort, Style, And Convenience. Enjoy Top-Notch Building Amenities Including Two Party Rooms, A Swimming Pool, Garden Room, Gym, And Billiards Room.Prime Location! Steps To 24-Hour Transit, Subway, Schools, Banks, Shopping Plazas, Hospitals, Places Of Worship, And Major Highways. (id:49187)
C3-101 - 3425 Sheppard Avenue E
Toronto (Tam O'shanter-Sullivan), Ontario
Welcome to this stunning 3-bedroom, 2-bath residence offering an exceptional blend of space, comfort, and modern functionality. The thoughtfully designed layout features three full-sized bedrooms, each with ample closet space, including a primary suite with walk-in closet and ensuite bath for added privacy.The open-concept kitchen and living area is the heart of the home perfect for entertaining or relaxing with family. The kitchen is equipped with full-size stainless steel appliances, modern cabinetry, and a generous island for casual dining or prep space. A separate laundry/utility room and two full baths add practicality and convenience. this home provides the comfort of a family-sized layout within a low-maintenance condominium lifestyle.Located in a vibrant and connected community close to transit, shopping, parks, and top schools, this is an ideal home for families, professionals, or investors seeking modern living with room to grow.Residents can take advantage of an extensive selection of amenities, including a fitness centre, library, party room, game room, yoga studio, meeting room, private dining room, and business centre. Ideally situated just minutes from Highways 401, 404, and the DVP, the property is also only a 10-minute drive from Fairview Mall and Don Mills Subway Station. (id:49187)
19 Fundy Bay Boulevard
Toronto (Steeles), Ontario
Bright & Spacious with All 3 Levels Above Ground, Functional Townhouse Whith 3+1 Bedrooms. Laminated Floors, Hardwood Staircase, Upgraded Kitchen and Washrooms. 1 Car Garage + 2 Drive Way Parking Spaces good for family use. Dr. Norman Bethune Ci And David Lewis Ps Sohool Zone. Convenient Neighborhood, Close to To Schools,Hospital,Parks And TTC, Shopping, Restaurants. Well Kept Unit, Moving-In Condition. (id:49187)
2807 - 5 Massey Square
Toronto (Crescent Town), Ontario
Panoramic View of East and South East Scarborough. 28th Floor, Unobstructed view, Lake Ontario and skyline view. Renovated Bathroom & Kitchen. Quartz Countertop, Closet for Extra Storage & Many More. Walking Distance to Victoria Park Subway Station, School, Big Parks, Beautiful Long Bike Trails, Shopping Plaza, Daycare, Clinic and Pharmacy. 20 Minutes to downtown Toronto. Huge Community Centre with Gym, Swimming Pool, Sauna, Basketball, Squash Court & Many More.... 24 hours of concierge and Camera Monitored Campus. (id:49187)
204 - 501 St. Clair Avenue W
Toronto (Casa Loma), Ontario
Excellent Location! "Rise" At Bathurst & St Clair Is in One of Toronto's Best Neighborhoods. Excellent Layout, Very Bright, 9Ft Ceiling, Integrated Appliances, Gas Cooktop. Steps To Shops, Restaurants, Cafes, Grocery, TTC, Walking Trails, Parks & Wychwood Barn. Heated Rooftop Infinity Pool, Rooftop Lounge W/ BBQ Area For Open Air Patio Dining, Gym & Exercise Rm, Theatre/Media Rm, Saunas, Billiard Rm & 24 Hr Security/Concierge. A Must See!!! (id:49187)
21 Isabella Street
Toronto (Church-Yonge Corridor), Ontario
Opportunity knocks on Isabella! A unique and rarely offered commercial condo perfect for a professional office, agency or flexible live/work space. This beautifully renovated property features an open-concept floor plan which features hardwood floors, high ceilings, plenty of natural light and nearly 2700sqft of total space across four floors. Full kitchen and bathroom in the lower level and additional powder room on the second floor. Ideally situated near Yonge& Bloor, this prime location overlooks Norman Jewison Park and is just steps from Green P parking, TTC, Yorkville, and more. Discover an incredible opportunity to elevate your business in a vibrant and highly desirable area! (id:49187)
1108 - 128 Fairview Mall Drive
Toronto (Don Valley Village), Ontario
Bright Corner Unit With Large Wraparound Balcony. 9' High Ceilings. Walking Distance To TTC/Subway Don Mills Subway Station. Steps to Fairview Mall, Library, LCBO, T&T Supermarket! Direct Access To 401/404/Dvp. North York General Hospital Nearby. Amenities Include Screening Room, Party Room, Gym Guest Suites. 24-Hr Concierge/Security- Income. !!! Tenants can enjoy one free parking space rented by the Landlord. (id:49187)
1129 - 120 Harrison Garden Boulevard
Toronto (Willowdale East), Ontario
Bright and spacious 1+1 bedroom suite featuring a large balcony. The versatile den can easily be used as a second bedroom or home office. Enjoy an open-concept layout with 9-ft ceilings and upgraded laminate flooring throughout. Experience resort-style living with exceptional amenities, including 24-hour concierge and security, a fully equipped fitness centre, yoga studio, sauna, steam room, beautiful terrace lounge with BBQs, and ample visitor parking. (id:49187)
Main - 129 Seaton Street
Toronto (Moss Park), Ontario
Beautifully renovated main floor unit in a charming century home; a perfect blend of style, comfort and convenience in downtown Toronto. Bright and inviting, this unit features 2 bedrooms + den, 1.5 bath, custom kitchen w/Quartz countertops, gas stove, stainless steel appliances, generous island and private in-suite laundry. Located in South Cabbage town just 15-minute walk to Dundas Square, Toronto Metropolitan University, on major transit routes. Close to grocery stores, cafes, parks, and so much more. Ideally suited for quiet, responsible professionals or mature students. Non-smokers please. Heat & water included. Hydro: $75/month flat. Optional shared High-Speed interest at $50/month, private parking at $100/month (or city street parking at about $18/month). (id:49187)
201 - 97 Lawton Boulevard
Toronto (Yonge-St. Clair), Ontario
DESIRED & PRIME 'DEER PARK Neighborhood'. Spacious 2 Bedroom /2-Bathroom (separated) "open concept" unique floor plan. Every square foot ~USABLE space! Bright-clear-quiet tree'd view via floor-to-ceiling picture window. LOCATION!~is walking minutes to living essentials: transit, groceries, restaurants, and shops. Lovingly Landscaped Community~acknowledged as "Welcoming & Safe". Bright. Open. Move-in ready. Consider a 'market entry opportunity'...(buy with a friend rather than rent). (id:49187)
Th3 - 500 Doris Avenue
Toronto (Willowdale East), Ontario
Luxurious 2-Storey, 2-Bedroom Plus Den Rare Townhouse at convenient location of Yonge and Finch. Preferred & Spacious Layout - EastExposure, Approx. 1,715 Sq.Ft. Open Balcony on 2nd and private terrace on main. 10' Ceiling On main, 9' On the 2nd. Large Den is perfect as anoffice/Library. 2 Parking Spots & 1 Locker (Parking-Locker Combo) Short Walk to Finch Subway, 24 Hrs Metro Supermarket, Shops, Restaurants& Parks. Excellent Recreation Facilities: Party Room, Billiards Lounge, Theatre, Virtual Golf, Indoor Swimming Pool Overlooking Roof-Top Terrace and gym. (id:49187)
182 Dupont Street
Toronto (Annex), Ontario
FOR LEASE * FULLY EQUIPPED 3,670 SQ. FT. RESTAURANT SPACE * LARGE FRONTAGE ON THE NORTH SIDE OF DUPONT * 20 FT. EXHAUST HOOD w/ FIRE SUPPRESSION * PRIVATE LARGE REAR PATIO * LICENSED FOR 219 INSIDE & 114 OUTSIDE (id:49187)
3702 - 5 St Joseph Street
Toronto (Bay Street Corridor), Ontario
Bright Corner Unit W/ Spacious Balcony, One Parking And One Locker Included. 9Ft Floor To Ceiling Windows W/ Unobstructed Clear Southeast City View. Functional Layout 2 Bedrooms&2 Full Baths, All Fit Queen Size Bed And Closet. Modern Kitchen W/ A Large Island+Dining Table, High-End Appliances&Stone Countertop. Steps To Subway Station, U Of T, Ryerson, Eaton Centre, Yorkville Shops, Restaurants And All! Parking spot needs $250/month (id:49187)
Sph23 - 600 Queens Quay W
Toronto (Waterfront Communities), Ontario
Waterfront Living" Great 1 B Plus Large Solarium/ 1 Bath Unit. Sunny And Bright Sub Penthouse With South West Exposure And Open Balcony. Enjoy Lake Views And Fabulous Sunsets. 9' Ceilings. Approx. 647 Sf., Brand new laminate flooring throughout and freshly painted. Ready to move in! 1 Parking, 1 Locker And Hydro Incl. ! (id:49187)
2801 - 38 Grenville Street
Toronto (Bay Street Corridor), Ontario
High Level Stunning Corner Suite at Bay Street, Split 2 Bedroom + 2 Bathroom, 4 Pcs Ensuite Primary Bedroom, Top to Bottom Windows in Living Room and Bedrooms, Open Concept Kitchen. Step to Subway Station, Eaton Centre, U of T, TMU, Restaurants, Hospitals. Condo Amenities includes Indoor Pool, Gym, Roof Terrace, Visitor Parking, 24 Hours Concierge. Immediate Occupancy, One Parking Spot + One Locker included. (id:49187)
7 Alderbrook Drive
Toronto (Banbury-Don Mills), Ontario
A once-in-a-generation opportunity in one of the city's most prestigious enclaves, welcome to 7 Alderbrook Dr. This is not just a property, it's a canvas for your family's legacy. Set on an extraordinary 1.4-acre double lot with 160 feet of frontage and a rare pie-shaped depth of 295 feet that opens dramatically toward the ravine, this estate-sized parcel offers an unparalleled sense of space, privacy, and possibility. The backyard is like something out of a dream, lush, expansive, and backing directly onto untouched ravine forest. A sparkling pool anchors the landscape, while the lower level walks out to a generous flat area perfect for a custom putting green, sports court, or luxury garden retreat. Whether it's kids running free, elegant entertaining under the stars, or quiet mornings with nature as your backdrop, this outdoor space delivers. The existing home is solid, well-maintained, and offers immediate comfort, but the real potential lies in what comes next. Renovate, expand, or design and build a custom residence from the ground up. Few lots offer this level of frontage, depth, and natural setting, especially in such a coveted location. Just minutes from top-rated schools, upscale shopping, and fine dining, yet nestled in serene surroundings, this property strikes a rare balance between convenience and retreat. If you've been waiting for the right property to build your forever home this is it. (id:49187)
805 - 500 Dupont Street
Toronto (Annex), Ontario
Experience boutique luxury living at Oscar Residences in this stunning 2-bedroom suite, featuring a smartly designed layout and a spacious west-facing balcony for beautiful sunset views. With approximately 633 sq. ft. of interior space plus a 40 sq. ft. balcony, this residence perfectly blends modern style with everyday comfort. Enjoy premium finishes, contemporary design, and access to an array of upscale amenities all in a sought-after location steps from dining, shopping, and entertainment. At Oscar Residences, experience refined urban living at its finest. Amenities: Fireplace, Landscaped Outdoor Lounge, Private Theatre Room, Lounges, Concierge Service, Mail Room, BBQ Stations, Fitness Centre (id:49187)
1803 - 220 Victoria Street
Toronto (Church-Yonge Corridor), Ontario
Rarely offered, this beautifully renovated and spacious 1-bedroom + convertible den, 2-bath suite offers 662 sq ft of stylish living in the boutique Opus-Pantages building. Enjoy unobstructed east-facing city and lake views from the 18th-floor, 107 sq ft terrace, along with owned parking and locker in a prime downtown location. Steps from hospitals, Bay Street, Ryerson, U of T, theatres, Eaton Centre, subway, and streetcar access. This bright unit features soaring 9 ceilings, floor-to-ceiling windows, and hardwood floors throughout. The gourmet granite kitchen is perfect for entertaining, with a sushi bar island, breakfast bar, double sink, new stainless steel Bosch appliances, and a luxurious Fisher & Paykel fridge. The spacious primary bedroom boasts custom closets and a spa-like 4-piece ensuite, with an additional full bath for added convenience. Upgrades include custom closets and a full-sized washer/dryer everything you need for comfortable and stylish urban living. (id:49187)
507 - 1200 Don Mills Road
Toronto (Banbury-Don Mills), Ontario
Offering close to 1,200 square feet, this thoughtfully laid-out condo provides a comfortable and functional space that suits a range of lifestyles. Whether you're downsizing or looking for more room, the open layout and generous proportions make daily living easy. Well-maintained building offers a great selection of amenities, including a fitness room, hot tub, sauna, squash courts, games room and outdoor pool. Quiet, established community with a focus on convenience and comfort. Located just minutes from the Shops at Don Mills, you'll have access to a variety of restaurants, cafes, and everyday essentials. Nearby green spaces like Edwards Gardens and the Don Valley trails offer a welcome escape into nature. Easy commuting with close access to DVP, 401 and TTC routes. A great opportunity in a sought-after neighborhood, your future home offers the right mix of space, amenities, and location! (id:49187)
4602/03 - 183 Wellington Street W
Toronto (Waterfront Communities), Ontario
Welcome to Cielo Alba, Residences of The Ritz Carlton, the epitome of luxury condominium living in Toronto. This extraordinary Approximately 6,000 square feet unit offers the trifecta of a perfect location, a world-class building, and a one-of-a-kind residence for your unparalleled urban lifestyle. 180 panoramic views, 10 and 11 foot ceilings, Poliform Millwork, 10 Foot Frameless Doors, 1000 bottle Wine Cellar, this is an ultra rare option for those seeking the upmost in elegance and condo living in Toronto. If you're seeking an elevated level of pampering and personalized attention, there's no other destination that quite compares. (id:49187)
720 - 38 Monte Kwinter Court
Toronto (Clanton Park), Ontario
Corner Suite with Jaw-Dropping Views & Unbeatable Location! Step into this sun-drenched, North-West facing 2-bedroom corner suite Live where style, convenience, and opportunity meet at The Rocket Condos. Just steps from Wilson Subway, minutes to Yorkdale Mall, and surrounded by every shop, restaurant, and amenity you could ever want. This bright facing 2-bedroom corner suite is flooded with natural light from floor-to-ceiling windows, offering sweeping views from your private balcony. Built in 2020, this modern home features an open-concept living space with quartz countertops, stainless steel appliances, and a private foyer entry that adds an extra layer of sound separation and comfort. The smart layout includes two sunny bedrooms and a bathroom thoughtfully tucked away from the kitchen and living area for maximum privacy. Enjoy world-class building amenities24/7 concierge and security, fitness centre, party room, BBQ area, visitor parking, kids playroom, and even on-site daycare perfect for families and busy professionals alike. Outside your door, walk to Costco, Home Depot, Starbucks, Michaels, Pure & Simple, and a variety of dining spots, or hop on the TTC for a quick ride downtown. With fast access to the 401, York University, and the city's best shopping and entertainment, this location is unmatched. Whether you're an investor, first-time buyer, or down sizer, this is more than a condo, its a lifestyle upgrade waiting for you. (id:49187)
611 - 30 Tretti Way
Toronto (Clanton Park), Ontario
Don't miss out of this exceptional opportunity to experience this meticulously crafted residence that seamlessly blends style and functionality. Prime Location At Wilson Ave & Tippett Road, Just Steps Away From Wilson Subway Station. Minutes Away From Hwy 401, Shops, Restaurants, And Much More! Less Than 10 Minute Drive to Yorkdale Shopping Centre. Surrounded By An Abundance Of Green Space, Including A Central Park. (id:49187)
1510 - 197 Yonge Street
Toronto (Church-Yonge Corridor), Ontario
The Massey Tower Fully Furnished 1+Den in Prime Downtown Location - Stunning 1 Bedroom + Den suite at The Massey Tower, located at 197 Yonge St. This fully furnished unit is move-in ready and offers modern design with access to exceptional building amenities, including a fitness centre, steam room, sauna, cocktail lounge, piano bar with terrace, guest suites, and more. Perfectly situated across from the Eaton Centre and steps to Queen Subway Station, this residence offers unbeatable convenience for shopping, dining, entertainment, and transit. With a 100 Walk Score and easy highway access, this is the ideal home for first-time buyers, young professionals, or couples looking to enjoy luxury urban living in the heart of Toronto. (id:49187)

