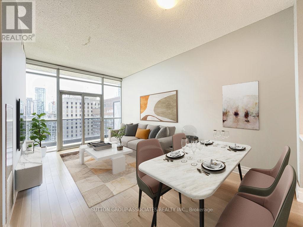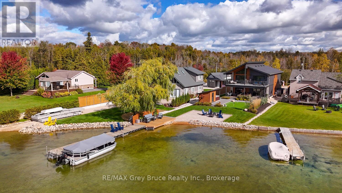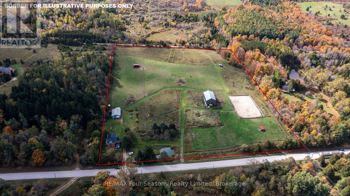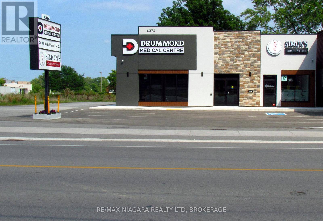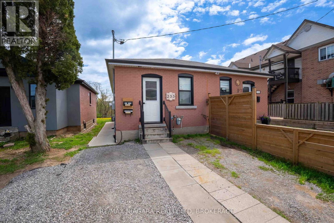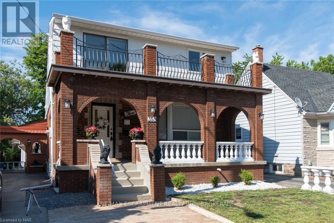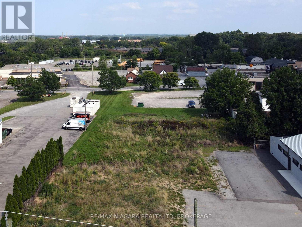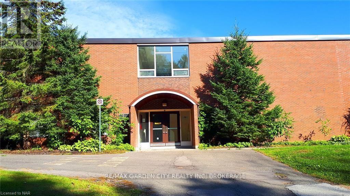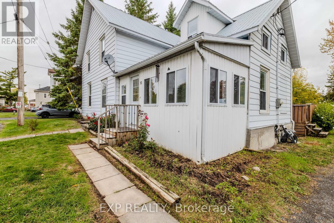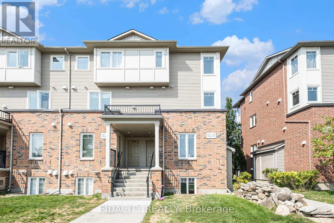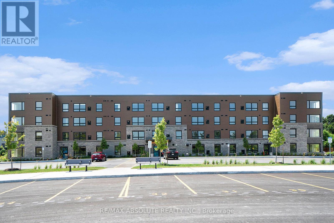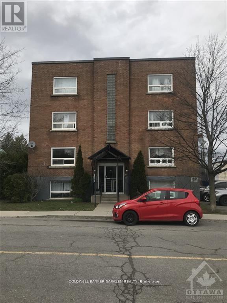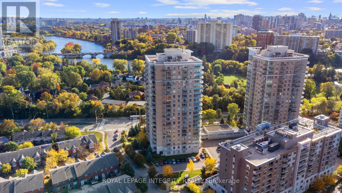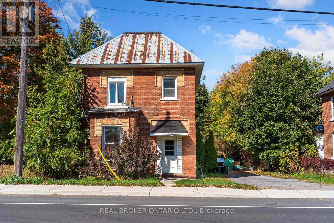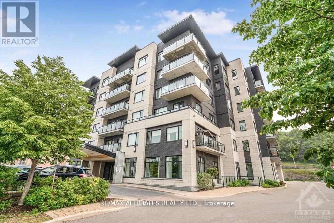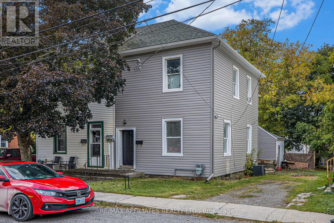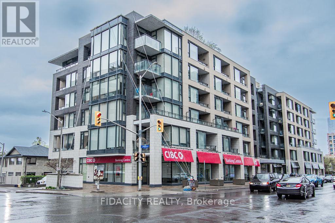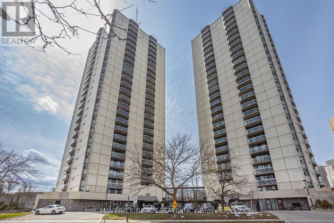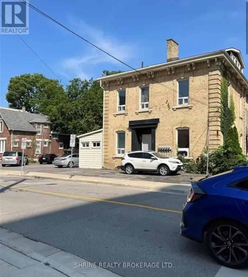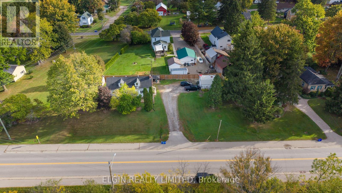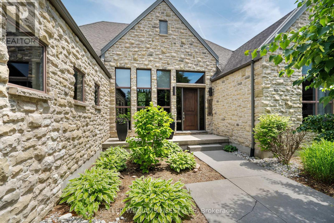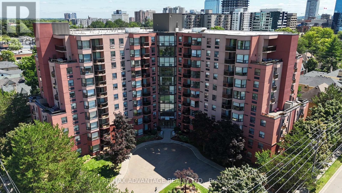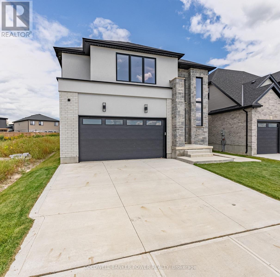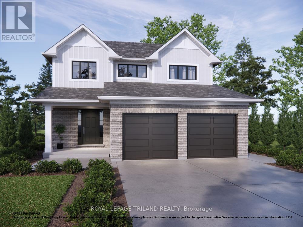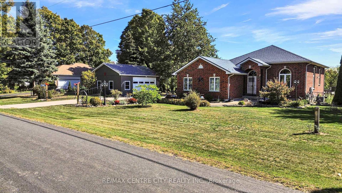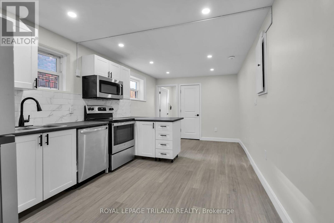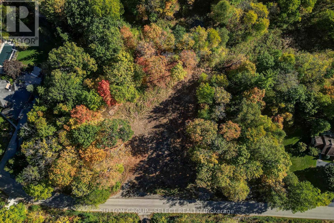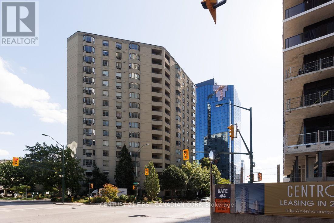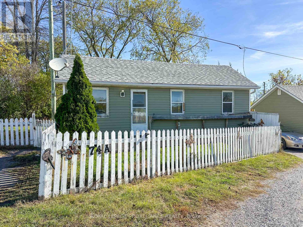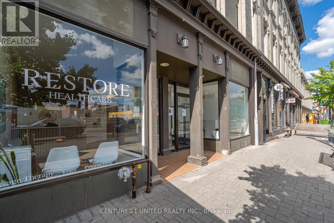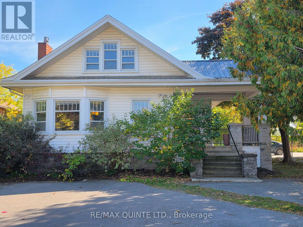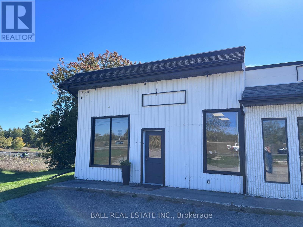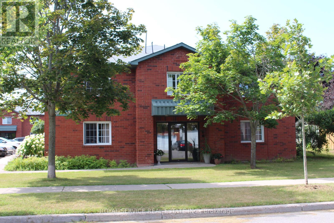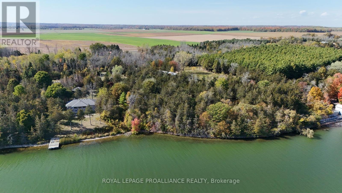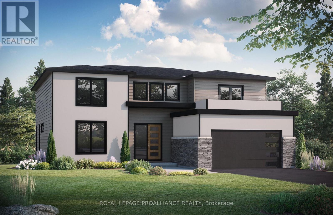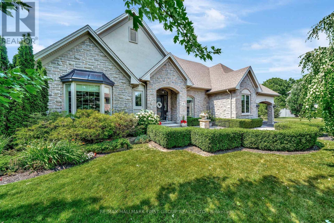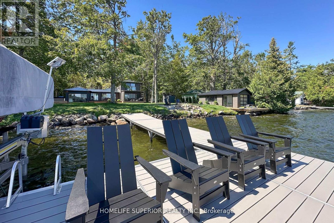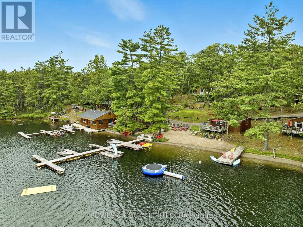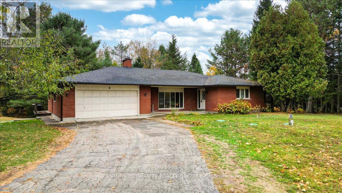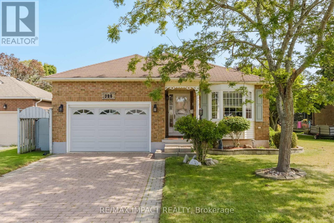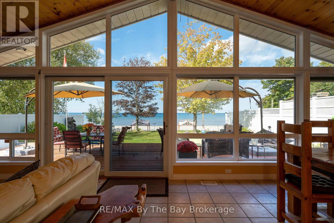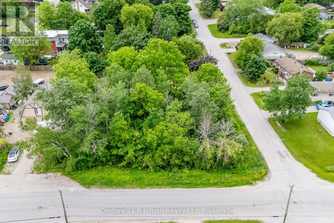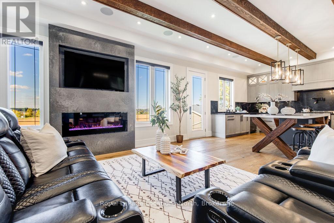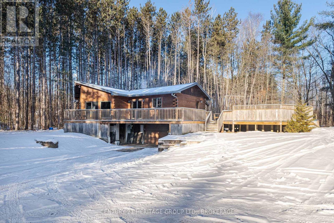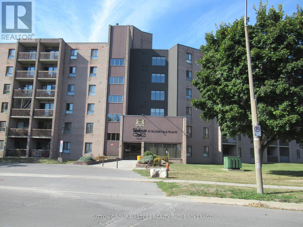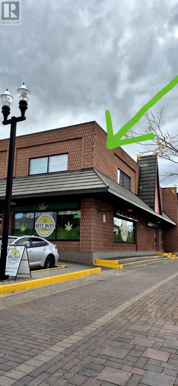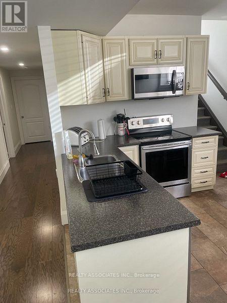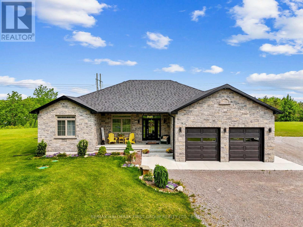1909 - 21 Carlton Street
Toronto (Church-Yonge Corridor), Ontario
This bright and beautifully maintained south-facing 1-bedroom + den condo offers 613 sq.ft. of thoughtfully designed living space, plus a 62.5 sq.ft. balcony with stunning panoramic views of the lake and city skyline. Located on the only floor in the building with high ceilings, this rare unit is filled with natural light through floor-to-ceiling windows and features recent upgrades including engineered hardwood floors and a renovated bathroom. The modern kitchen is equipped with stainless steel appliances, while the spacious den easily functions as a home office. Situated in a highly sought-after building at Yonge & Carlton, residents enjoy premium amenities including a 24-hour concierge, indoor pool, sauna, gym, rooftop terrace with BBQs, internet lounge, and visitor parking. Steps from College Station, streetcars, U of T, TMU, hospitals, shops, cafes, and restaurants, this is a fantastic opportunity for first-time buyers or investors looking for a stylish, move-in-ready home in the vibrant heart of downtown Toronto. (id:49187)
166 Countryside Drive
Chatsworth, Ontario
Lakefront Home or 4-Season Cottage on Williams Lake. This custom Built Dream Home By John Clarke, combines luxury, functionality and stunning design. The property spans 50 feet of shore line and 228 (irregular)depth, providing ample outdoor space that seamlessly integrates with the beautiful lakeside environment. South facing patios (30 X12) enhance the homes natural light and offer breathtaking views of the lake, making it an ideal retreat for relaxation and entertaining.The Exterior of the home is crafted with LUX steel siding, that is not only aesthetically pleasing but also maintenance free, ensuring long lasting durability. One of the standout features of the home is its energy efficiency. Equipped with Strasburger windows, a state of the Art Septic system, drilled well with Submersible pumps providing 10 gallons a minute. The home is designed for modern living with an Energy efficient heat pump, Central A/C system, LED lighting, a 200 amp electrical service. The outdoor living area has an impressive ,stamped concrete patios, front and lakeside, upper deck is covered with Aluminum decking, professionally landscaped yard, thats not just beautiful, it offers a 3 hole putting green, fire-pit, paving stones, programmable lighting, lakeside sitting area and dock. The home is built with every element of luxury, the Chef's kitchen is a true highlight, featuring top of the line Frigidaire appliances, including Refrigerator, stove, double wall convection oven and dishwasher. Quartz counter tops throughout. Floating Vanities in all the bathrooms. The main level offers open concept living with Custom Built Kitchen, walk in Pantry, Luxury Vinyl Planking floor. The Upper level offers panoramic views from both the Living area, with its vaulted ceiling and Primary bedroom with 3 piece ensuite and W/I closet. 2 more bedrooms a 4 piece bath W/Laundry facilities. This Home is Breathtaking! A MUST SEE for any one who really wants quality and Craftsmanship. (id:49187)
734316 West Back Line
Grey Highlands, Ontario
Escape to the country and discover this classic rural retreat nestled among 12+ acres of rolling fields and sweeping countryside views, just minutes from Flesherton and Markdale on a paved road. The property offers a little of everything; a spring-fed pond, a classic 35x60 bank barn, and a detached insulated 30x40 workshop heated with natural gas, pasture areas for your farm animals, plus multiple handy storage sheds for all your tools and toys. At its heart stands a beautiful red-brick 2-storey farmhouse, originally built circa 1909 and thoughtfully expanded with a two-storey addition in 2000. 5 bedrooms and 2 full washrooms allow space for family and friends to gather. Inside, the home blends timeless character with modern day comforts. Bright and spacious interiors, large family areas, and a thoughtful layout including 2 staircases leading to the second floor. Whether you're dreaming of a small-scale farm, a peaceful country retreat, or a place for gatherings and holidays with family, this property offers year-round enjoyment and room to grow. Call to book your private showing. (id:49187)
4374 Drummond Road
Niagara Falls (Cherrywood), Ontario
Drummond Medical Centre is a newly built facility with top-quality medical-grade finishes, perfectly suited for healthcare professionals. Located in the bustling Stamford Centre area of Central Niagara Falls, this prime medical space offers convenience and visibility in a high-traffic location. The move-in-ready space includes three spacious rooms totalling +/- 300 sf, each with storage cabinets and hand sink, that can be utilized as examination room(s) and/or Doctor's Office(s), ensuring a functional and efficient workflow. Additionally, this Medical Centre lease includes Utilities and the shared use of 1,831 sf of common area that features a spacious Reception and Waiting Room, a fully equipped Nursing Station, a Medical Supplies Room, a Staff Room, and ample free on-site parking, making it an ideal setting for a thriving medical practice. (id:49187)
Basement - 233 Pelham Road
St. Catharines (Western Hill), Ontario
Private 1 bedroom, 1 bathroom basement apartment for lease as of June 1st 2025! Fully renovated top to bottom, on bus route and close to all amenities. (id:49187)
Upper - 359 Queensdale Avenue E
Hamilton (Inch Park), Ontario
ALL INCLUSIVE! Spacious Main and 2nd Floor Unit for Lease. This unit offers 4 bedrooms and 2 full bathrooms. This unit features an in-suite laundry, shared backyard and 2 parking spaces. Free street parking is also available. Utilities are included up to $250 (water, hydro, heat). Located in the Great Central Mountain neighbourhood minutes to Limeridge Mall, hospitals, downtown & recreational facilities. Quick access to shopping and steps to Inch Park. Basement is leased and not included. (id:49187)
4354 Drummond Road
Niagara Falls (Cherrywood), Ontario
Rare opportunity to lease vacant commercial land on the bustling Drummond Road in the north end of Niagara Falls.Situated near Stamford Centre, this prime property boasts high traffic and excellent accessibility, featuring an impressive 118.58 feet of frontage and a depth of 201.44 feet, totaling 23,906.62 square feet (0.549 acres). With over half an acre of land, the possibilities for development are limitless. The owner is open to entertaining a long-term lease, making this an ideal opportunity for those looking to establish or expand their business in a thriving location. (id:49187)
1165 Centre Street
Pelham (Fenwick), Ontario
Schools, Dar care, sports club and other potential uses! 1165 Centre Street is a magnificent approximately 9.77 acre property nestled amidst rolling hills just south of Canboro Rd. Close to Fonthill Downtown, Groceries, Shopping, Worship place and Community centre. Easy access to HWY 20. The original schoolhouse, constructed in 1875, received additions in 1956 and 1967, resulting in a total building size of 20,357 square feet. The school's library is situated within the original schoolhouse, while the additions offer a spacious gymnasium with a performance stage, generously sized classrooms, and staff facilities. The expansive school grounds can accommodate full-sized football and soccer fields, a baseball diamond, and two playgrounds. Capital improvements have been made since 2006, including a new roof, lighting upgrades, window replacements, paving, and the installation of an intrusion alarm system. The property also features a septic system and a cistern. (id:49187)
12 Ash Street
South Stormont, Ontario
Welcome to 12 Ash Street in the peaceful village of Newington! This spacious 4-bedroom, 2-bath home offers incredible potential for families, first-time buyers, or investors alike. The flexible floor plan includes a main-floor office/den, a bright living room, and a large dining area perfect for family gatherings or entertaining guests. The eat-in kitchen features convenient main-floor laundry, with plenty of room to personalize or modernize to your taste. Upstairs, you'll find generous bedrooms, including one loft-style one that could also be ideal for a playroom, studio, or private retreat. Enjoy morning coffee on the front enclosed sun porch, or unwind on the rear deck overlooking the oversized 122 x 132 ft lot great for kids, pets, or gardening. Newer windows, a steel roof, propane furnace (2017), and an above-grade septic system (installed approx. 2008, filter replaced in 2017). While the interior shows its age, everything is fully functional offering a solid foundation to move in now and update over time. Located in a quiet rural village setting, Newington is conveniently situated less than an hour to Ottawa, 25 minutes to Cornwall, and just 15 minutes to Hwy 401. With low property taxes (under $1,700/year) and plenty of outdoor space, this is a great opportunity to own a detached home for the price of a condo! Bring your vision, add your finishing touches, and make this charming country home your own or invest, rent, and flip for long-term gain. Affordable. Peaceful. Full of potential. Welcome home to Newington! (id:49187)
3391 Cambrian Road
Ottawa, Ontario
Bright upper corner unit with 2 parking spots - a Rare Find! (1139 sq ft) Welcome to 3391 Cambrian Road, a sun-filled, freshly repainted two-story, two-bedroom townhome condo just across from the Stonebridge Golf Course. The main level offers a warm, inviting living and dining space bathed in natural light, with direct access to a private balcony. The kitchen features plenty of cabinets, a convenient breakfast bar overlooking the dining area, plus a window framing views of the greens. A powder room, coat closet, and in-suite laundry complete this floor. Upstairs, you will find 2 generous bedrooms. The primary suite boasts its own balcony, a wall of closets, and a stylish ensuite with glass shower. The second bedroom is equally spacious, enjoys a view of the course, and sits beside a full bathroom.With double parking, abundant sunlight, and a prime location close to shopping, restaurants, trails, golf and all main bus & transit routes, this home is move-in ready an excellent choice for investors, downsizers, or first-time buyers alike.(condo allows pets including dogs) (id:49187)
403 - 12 Thomas Street S
Arnprior, Ontario
Welcome to Trailside Apartments! Located at 12 Thomas Street South, Arnprior. Discover this newly constructed building featuring 1 and 2-bedroom units. Each unit boasts: Large windows that fill the space with natural light, Open-concept living areas, Modern finishes, New stainless steel appliances, In-suite laundry, Air conditioning, and a designated parking spot. Nestled on a quiet cul-de-sac on the Madawaska River and Algonquin Trail. The building offers privacy while remaining conveniently close to numerous local amenities, including the hospital, Nick Smith Centre, library, restaurants, parks, grocery stores, and just a short walk to downtown Arnprior. Schedule a showing to experience the stunning units and the surrounding natural beauty! Note: Photos of units display various layout options available for 1-bedroom units. *Some photos with furnishings are *virtually staged.* ***TWO(2) months free on a 14-month lease term for a limited time - contact to find out about requirements* (id:49187)
97 Vachon Avenue
Ottawa, Ontario
Excellent 12 unit building with great income and potential to increase rents. Great unit mix. Plenty of parking on this large lot. Great interest rate on the existing first mortgage which may be assumed @ 3.03% due June 1, 2030. (id:49187)
1208 - 90 Landry Street
Ottawa, Ontario
Just steps from vibrant Beechwood Village & the Ottawa River! Located in the well-managed & secure La Tiffani 2 building, this modern and stylish condo is ideal for owners and investors alike. Walkers & cyclists will love how easy and convenient it is to complete daily errands, grab a bite to eat, commute downtown, or quickly access major roads and transit routes. The brand new flooring is bright and easy to clean, a perfect match for this open-concept layout with floor-to-ceiling windows and ample natural light. The kitchen is functional and features stone countertops and stainless steel appliances. New paint throughout leaves nothing to do but move in, and provides a fresh canvas for your next design project. In-unit laundry features new (2025) full-sized washer & dryer. 1 underground parking spot + storage locker complete this package, plus building includes bike storage, fitness centre, indoor pool, and superb property management. Condo fees include heat & water. Elevate your lifestyle and enjoy all that this vibrant neighbourhood has to offer. (id:49187)
42 Daniel Street N
Arnprior, Ontario
Welcome to 42 Daniel Street North. Nestled in the heart of Arnprior, surrounded by mature trees, this two-story century home duplex is a great opportunity for anyone looking to expand their investment portfolio. Live in one unit and benefit from the cash flow of the secondary unit! The vacant larger unit features 3 bedrooms and a full bathroom. The tenanted second unit has two bedrooms and a full bathroom. Upon entering the front unit, you will be blown away by the charming architecture such as the gorgeous arched doorway, crown moulding, ornate baseboards, and wooden staircase. Arnprior, Ontario, offers the perfect blend of small-town charm and modern convenience, with scenic views of the Ottawa and Madawaska Rivers, a vibrant local business scene, and excellent recreational opportunities. Its friendly community, top-rated schools, and easy access to Ottawa make it an ideal place for families, professionals, and retirees alike. Book your showing today! (id:49187)
109 - 310 Centrum Boulevard
Ottawa, Ontario
Welcome to this stylish and centrally located 1-bedroom condo complete with TWO parking spots! Freshly painted and move-in ready, this low-maintenance home is perfect ideal for anyone looking for low maintenance living in a prime location.. Step inside to find hardwood floors throughout, a bright open-concept kitchen with granite countertops, and a spacious full bathroom with tile flooring and a granite vanity. The bedroom offers a generous closet, and in-unit laundry adds everyday convenience. Enjoy one HEATED underground parking spot and one outdoor, plus a private storage locker for extra space. Building amenities include a party room for entertaining and a rooftop terrace, ideal for summer barbecues and evening relaxation. LOCATION is everything being walking distance to the LRT, Shenkman's Art Centre, Place D'Orleans Mall, restaurants and more! This Condo offers unbeatable convenience and access to everything you need. Whether you're looking for a smart investment or a practical place to call home, this is an opportunity you won't want to miss! (id:49187)
20 Montague Street
Smiths Falls, Ontario
Welcome to 20 Montague Street in Smiths Falls a semi-detached 3-bedroom, 2-bathroom home with excellent potential for first-time buyers or investors. This property is mid-renovation and being sold as-is, giving the next owner the opportunity to complete the project to their vision. Inside, the home has had significant work started, including insulation, drywall, trim, modern vinyl flooring, and pot lighting. The kitchen layout includes IKEA cabinetry, counters, hood range, fridge, and dishwasher ready for installation. Bathrooms have updated vanities, sinks, fixtures, and showers, with a tub/shower combination upstairs. A washer, dryer, smart home features (Google Nest), furnace, and dehumidifier are also included. Exterior improvements include refreshed siding, soffit, fascia, and eavestroughs. The yard has been cleared and the old deck removed, creating a blank slate for future outdoor plans.All photos show current progress and reflect areas still under construction. All photos reflect the homes current condition and areas still under construction. Located near schools, shopping, and downtown amenities, this property is ideal for buyers looking to finish a renovation project and build equity in a growing community. (id:49187)
320 - 101 Richmond Road
Ottawa, Ontario
This modern and bright 2 bedroom, 2 bath located in the heart of Westboro! With an open concept layout this stunning condo features a kitchen with stainless steel appliances, high ceilings & tasteful quartz counter-tops that are open to a living space flooded with natural light. In-unit laundry, underground parking and storage locker, walking distance to transit / LRT, parks, restaurants and shopping. Building amenities include: roof top terrace with BBQ, theatre room, entertainment room, gym, sauna, courtyard. (id:49187)
1405 - 323 Colborne Street
London East (East K), Ontario
Welcome to Unit 1405 at 323 Colborne St where convenience, comfort, and unbeatable value meet! This beautifully renovated 1-bedroom + den condo offers modern living in the heart of downtown. Enjoy the luxury of private, secure underground parking. The in-suite laundry offers everyday convenience a rare feature at this price point while the condo fees remain among the lowest in the city for properties that include premium amenities such as a pool, sauna, gym, and tennis courts. Recent upgrades include a brand-new heat pump (heating and cooling) installed in 2025, ensuring year-round efficiency and comfort. Additional features include controlled security entry, public BBQ areas, bike storage, and a party/meeting room perfect if you need extra space to entertain friends and family. You're also just steps from major public transit routes with direct access to both Western University and Fanshawe College, making this an ideal location for students, professionals, or investors. Book your showing today! (Photos have been virtually staged to provide design inspiration for your new home) (id:49187)
3 - 106 Kent Street W
London East (East K), Ontario
*ALL INCLUSIVE* Welcome to this charming bachelor pad, where classic elegance meets convenience and comfort. Situated in a prime location, just 5 minutes away from the prestigious Western University and 10 minutes away from Fanshawe College, this residence offers an ideal opportunity for students and young professionals seeking a refined and cozy living space. With the convenience of public transit readily accessible, exploring the vibrant city becomes effortless. (id:49187)
9704 Union Road
Southwold (Shedden), Ontario
Discover the charm of 9704 Union Road in Shedden home of the beloved Rosy Rhubarb Festival and just 15 minutes from both London and St. Thomas. Located within the sought-after Southwold School District, this 2-bedroom, 1-bath home is an excellent opportunity for first-time buyers or investors looking to add to their portfolio. The main level features a functional layout with two bedrooms and a full bath, while the upper loft offers potential for additional living space. Situated on a 0.5-acre lot, the property includes a private driveway and a detached garage ideal for extra storage, a workshop, or keeping your vehicle sheltered. The spacious backyard is perfect for entertaining, complete with a large deck and plenty of room for barbecues, bonfires, or activities. This home is full of potential and ready for your personal touches. Enjoy peaceful country living with plenty of room to grow! (id:49187)
649 Valleystream Walk
London North (North R), Ontario
This to-be built custom home in the Sunningdale Court subdivision offers 2202 square feet of exquisitely finished space. This stunning residence backs onto the picturesque Medway Valley, providing a serene backdrop right out of a design magazine. The open-concept design features high ceilings, hardwood and porcelain flooring, granite countertops throughout and floor-to-ceiling windows flooding the space with natural light and offering breathtaking views. The heart of this home is its incredible kitchen, complete with a large granite island, built-in appliances, and innovative storage. The dining and living rooms are seamlessly connected by a two-way fireplace, creating a warm and inviting atmosphere. With 3 bedrooms and the potential for an additional bedroom on the lower level, plus 3 beautifully appointed bathrooms, this home is perfectly suited for families of all sizes. (id:49187)
1004 - 600 Talbot Street
London East (East F), Ontario
Experience luxury living in this Penthouse Suite perched on the top floor in the heart of Downtown London. This exceptional residence offers breathtaking, unobstructed east-facing views overlooking Central Avenue and Victoria Park with no major buildings blocking your skyline. Beautifully updated throughout, this condo features numerous modern renovations and upgrades, combining style and functionality for an effortless urban lifestyle. The spacious layout includes in-suite laundry, underground parking, and is mostly wheelchair accessible, offering both convenience and comfort. Enjoy a full suite of amenities, including an indoor pool and hot tub, fitness centre, and ample visitor parking. Steps from Canada Life Place, Covent Garden Market, dining, shopping and entertainment, this is downtown living at its finest - sophisticated, scenic, and secure. Don't miss this rare opportunity to own a top-floor penthouse with panoramic park views and premium upgrades in one of London's most desirable buildings. (id:49187)
2692 Heardcreek Trail
London North (North S), Ontario
Welcome to 2692 Heardcreek Trail built by prestigious Bayhill Homes with 20+ years experience. This brand new home offers around 3000 sq ft of FINISHED living space over 3 floors showcasing materials that far exceed standard allowances ensuring that this home is truly move-in ready. As you enter you are greeted with a spacious layout, featuring a large family room, an eat-in kitchen with a sizable island, and a dedicated dinette area with direct access to the rear covered porch. The interior has custom millwork & cabinetry throughout, including built-ins in the family room, millwork in the mudroom, & a stunning walk-in pantry complete with cabinetry & sink. 8 ft doors, Hardwood throughout are other examples of finishes that separate this home. Upstairs offers 4 spacious bedrooms w/ 3 full bathrooms, all with quartz counters & tiled showers (not inserts), providing convenient bathroom access from every bedroom, making it ideal for both family living and entertaining. The master has a trayed ceiling and the ensuite is finished exceptionally. The builder has gone beyond by including hardscaping for the covered porch & a side path leading to a separate basement entrance. The covered porch is equipped with a gas line for BBQ & built in speakers & security system, including hardwired cameras, & a home audio system with dual zones. Downstairs the basement is finished with a further bedroom, Bathroom and large rec room offering a great space for family members or rental opportunities with the separate entrance. Located in North London, this property is surrounded by new homes, lush parks, scenic trails, & excellent amenities, offering both a prime location & a comfortable living environment. **EXTRAS** Light Fixtures, Gas line for BBQ available, Concrete sidewalk & driveway, Separate Basement entrance, Covered porch hard-wire camera security system, speaker system hardwired, Built-in Cabinetry Mudroom, Electric Fireplace (id:49187)
94 Styles Drive
St. Thomas, Ontario
Located in Millers Pond near walking trails and Parish Park is this Doug Tarry built Oakmont model (currently under construction until January 22, 2026). This high-performance, 2 storey home (with 2 car garage) is rated both EnergyStar and Net Zero Ready, offering 2001 square feet of energy-efficient living space. The main level (with luxury vinyl plank throughout) features a 2pc bathroom, a welcoming great room with fireplace, dining area & kitchen with quartz countertops & large walk-in pantry giving you plenty of room for entertaining family and friends. The second level has 3 spacious bedrooms (with cozy carpets), including a primary bedroom with a large walk-in closet & 3pc ensuite, an additional 4pc bathroom, convenient laundry room with sink & a sitting area that is a great space for the kids. The lower level is a blank canvas ready for you to create the perfect space for you and your family. Doug Tarry is making it even easier to own your home! Reach out for more information regarding HOME BUYER'S PROMOTIONS!!! Welcome Home! (id:49187)
25181 Gray Line
West Elgin, Ontario
Perched gracefully on the bluffs of Lake Erie, this exceptional property offers a rare opportunity to experience life in one of Southwestern Ontarios most scenic and ecologically rich areas. Set on 0.75 acres of immaculately manicured grounds, this home is a true sanctuary for those who value beauty, privacy, and nature.Step inside this 3+1 bedroom, 2+1 bathroom home and discover a blend of timeless charm and modern sophistication. At the heart of the home is a custom-designed kitchen, where style meets function. Featuring gorgeous quartz countertops, sleek cabinetry, and high-end finishes, its the perfect space for everything from casual breakfasts to elegant entertaining.One of the true highlights of the home is the four-season sunroom a warm, light-filled space where you can relax and enjoy panoramic views of the changing seasons, no matter the weather. Whether you're sipping morning coffee or unwinding with a good book, this inviting room brings the beauty of the outdoors in.The layout is both welcoming and practical, offering ample living space for families or guests, while large windows capture serene views of the lush surroundings.Outside, enjoy a private backyard oasis surrounded by mature trees and thoughtful landscaping ideal for hosting, relaxing, or simply soaking in the peace and quiet of this unique natural setting.Located in the Carolinian Region, known for its diverse flora and fauna, this property provides not just a home but a lifestyle, a perfect blend of comfort, nature, and refined country living. (id:49187)
2 - 425 Mckenzie Avenue
London South (South F), Ontario
Situated in the heart of charming Wortley Village, this beautiful unit offers a fantastic opportunity to live in one of London's most desirable neighbourhoods. The apartment features two spacious bedrooms, a four-piece bathroom, and a bright open-concept layout that seamlessly blends modern comfort with timeless character. The kitchen comes equipped with sleek stainless steel appliances, perfect for everyday living and entertaining. Additional features include in-unit laundry, air conditioning, and one parking space available for $45.00 per month. Tenants are responsible for electricity, while water and heating are included in the rent. Ideally located in a vibrant, walkable community, you'll be just steps from shops, cafes, parks, trails, and public transit, with quick access to Victoria Hospital (7 minutes), Western University (9 minutes), and Highway 401 (10 minutes). (id:49187)
2564 Woodhull Road
London South (South K), Ontario
Located on the edge of West London, this 3 acre premium building lot has potential for the home of your dreams. Ravine and wooded on a peaceful paved road. The builder will custom design to your specifications. Grade for walkout or lookout basement. Our professional design team will help create your perfect home with high end finishes and oversized windows to capture the natural beauty of this lot. The price includes the home listed but will be adjusted to your personal design and finish choices. (id:49187)
503 - 500 Talbot Street
London East (East F), Ontario
Welcome to 500 Talbot in the heart of the city! Walking distance to many restaurants and entertainment venues such as the Grand Theatre and Canada Life Place, Victoria Park and so much more. This carpet free unit has been beautifully maintained over the years. Over 1200 sq. ft. of a well designed interior floor plan offering spacious rooms, a private balcony with retractable awning and in-suite laundry, walk-in pantry for added convenience. 2 Full bathrooms, ensuite features a walk-in bathtub. Underground parking and additional storage is also included. The quaint outdoor common patio area offers a tranquil respite to enjoy the outdoors and barbequing. Other amenities this building offers are: gym, entertaining room, sauna. Take a look and be impressed with the value offered in this unit! (id:49187)
74 Aikins Road
Quinte West (Sidney Ward), Ontario
Attention investors! Four stand alone bungalows on one property in great location! Each unit offers one bedroom, one bath, open concept living/kitchen, wall furnace, hot water heater, and parking. Perfectly located between Trenton and Belleville within walking distance to Bayside elementary school and high school. 10 minutes or less to CFB Trenton, 401, Loyalist College, and shopping. (id:49187)
7 - 172.5 Hunter Street
Peterborough (Town Ward 3), Ontario
Welcome to this bright and inviting 1-bedroom apartment, perfectly situated on vibrant Hunter Street. Enjoy everything downtown living has to offer-just steps from Peterborough's best restaurants, cafs, pubs, salons, boutiques, and nightlife. Don't miss your chance to live in one of the city's most walkable and sought-after neighbourhoods. Experience the ultimate urban lifestyle today! Please note: Tenants are responsible for all utilities, including heat, water, and sewer. (id:49187)
42 Main Street
Prince Edward County (Picton), Ontario
Excellent leasing opportunity. Well-maintained, commercial building located on Picton Main Street with easy walking access and close to County Transit Stop. 2 storey detached building with so much potential! Parking in front for clients and behind the building for staff. Layout features welcoming entryway with covered porch, reception area, private boardroom (12'x12'), large open concept multi-desk office with fireplace (12'x38'), lovely kitchen/staff room with separate entrance and full bathroom (including shower). 2nd level has 3 more offices (2 are 15'x15' and 1 is 9'x15') and another 2 pc bathroom. Rooms are well-lit, many with large windows and interior is comfortable and inviting. Full basement for storage with outdoor entry. All the comforts to create an attractive and productive work-space including central air, forced air heating, central vac and town services. Offering both size and versatility, 42 Main Street is ideal for entrepreneurs looking to expand, relocate, or launch a new venture. Its central location Picton's west-end ensures excellent accessibility and visibility, while the adaptable layout provides endless possibilities for customization to suit your unique business needs. (id:49187)
14 Mary Street
Havelock-Belmont-Methuen (Havelock), Ontario
Retail space for lease, prime commercial location! High traffic area, 1,000 sq ft, recently renovated. Looking for the perfect spot to grow your business? This 1,000 sq ft commercial retail space offers everything you need in a high-visibility, high-traffic location! Features: fully renovated fresh, modern finishes, private bathroom, for your convenience, ample parking easy access for customers and staff, storage space available. Ask about optional storage, ideal for retail, office, or service businesses. Whether you're launching a new venture or expanding your current operations, this space is ready to help you thrive. (id:49187)
201 - 209b Sutherland Crescent
Cobourg, Ontario
Freshly updated, lovely three bedroom apartment in a very quiet complex in central Cobourg, close to everything. Secure ,safe, well maintained property. Utilities extra. (id:49187)
4563 County Road 9
Greater Napanee (Greater Napanee), Ontario
Tucked away at the end of a quiet laneway, far from road noise and the rush of everyday life, lies a rare and remarkable waterfront retreat on the shores of Hay Bay. Spanning 15.6 acres with over 750 feet of waterfront, this property offers an unparalleled sense of privacy and freedom. Hay Bay is known for its world-class fishing, serves as a sought-after mooring spot for sailors near Ram Island, and provides an ideal launching point for exploring both the Bay of Quinte and Lake Ontario. From the moment you arrive, it feels like stepping into your own world - where mornings begin with golden sunrises over the water and days unfold surrounded by nature and wildlife. Just 15 minutes from Napanee, 20 minutes to the 401, and Prince Edward County a short boat ride or drive away. At the heart of the property sits a timeless 2,000 sq.ft. all-stone bungalow, thoughtfully positioned to capture sweeping water views from both levels. The main floor features three spacious bedrooms and two bathrooms, while the lower level adds two more bedrooms, a third bathroom, and a roughed-in kitchenette - perfect for your extended family or guests. It is more than just a home - it's a lifestyle. Wander the trails that weave in and out of the 6+ acre white pine forest, tend to your orchard filled with apples, pears, peaches, cherries, and plums, or harvest Chardonnay and Vidal grapes from your vineyard, planted with vines sourced from the renowned Niagara region - bringing a taste of wine country right to your doorstep. Fenced paddock and a collection of outbuildings including a two car detached insulated garage, a 56'x30' shop with concrete floor and 12' ceilings, a 42'x22' barn with stalls and hay loft, plus several drive sheds making it ideal for a home-based business, hobby farming, homesteading and living off the land. Whether you're casting a line, setting sail, or simply enjoying the quiet rhythm of waterfront living, life here moves at your own pace. (id:49187)
36 Exeter Court
Quinte West (Murray Ward), Ontario
The modern, expansive, exquisitely finished, 2 storey 3 bed 2.5 bath walk-out new build you haven't found anywhere else. Welcome to Exeter Court the finest exclusive new subdivision in Quinte West. Premium exterior finishes & a turn-key build experience with no detail left unattended,this remarkable home is placed on a premium pie shaped lot overlooking mature trees & backing onto adjacent Lake Tremur. Tucked away, yet extraordinarily convenient for commuting this enviable location & stunning family home is sure to impress. Awe inspiring two storey living room with a wall of windows on a south- east exposure & a gorgeous cultured stone fireplace, opens to the bespoke kitchen with walk-in pantry,seated island & ample dining area surrounded by windows. Exquisitely finished to culminate in the ideal space for impressive hosting. Continuity of the home extends into the main floor primary suite. 14x16 bedroom with walk-out to the back deck & a gorgeous ensuite bath with enclosed soaker tub & shower room, double vanity with quartz counters, wc & linen closet. Massive walk-in closet, ample enough for any wardrobe. Open to below, the upper level is ideally designed with kids space in mind. Featuring two large bedrooms & a full bath, plus a private rec room with electric fireplace with ship lap finish & balcony walk-out. Option to custom finish the walk-out lower level for a 4th bedroom with walk-in closet,rec room & games room with 3rd fireplace & ample home gym. This customizable family home, with municipal water & sewer & FIBE internet is incomparable in quality, style, impression & location. Extensive features and customizable selection items is available. Be the first to Feel At Home on the exclusive Exeter Court. (id:49187)
22 Rosslyn Drive
Brighton, Ontario
Tucked into one of Brightons most desirable areas, this custom-built executive home spans a rare double lot and is designed for living large, with every detail thoughtfully considered. Totalling over 5000 sqft of finished living space with 4 beds, 4 baths, it is truly one of a kind! Step onto the interlock walkway and into a grand foyer that opens into a stunning great room, where soaring ceilings, gas fireplace w/ dimmer light, hardwood flooring, and cherry built-in entertainment wall set the tone for the homes elegant flow. The main level offers seamless transitions between the formal living room, dining room complete with walkout to the elevated, covered deck overlooking protected land and an executive maple & cherry kitchen outfitted w/ granite counters, centre island, gas cooktop, double wall ovens, walk-in pantry & breakfast nook w/ second walkout to the uncovered, upper deck w/ retractable awning. The serene primary suite featuring a water closet, glass walk-in shower, whirlpool tub, custom double-sink vanity & spacious walk-in closet has you relaxing in luxury. A main-floor office w/ extensive built-ins overlooks professionally landscaped grounds w/ 7 zone, in-ground sprinkler system for easy maintenance, while the main floor laundry room is what dreams are made of. A wide staircase leads to the lower level which is fully finished w/ walkout! Expanding your living space and lending to a in-law suite or any hobby, this level features a kitchenette, 3 bedrooms, 2pc powder room & 4pc bath, cozy 4-season sunroom currently used as a second office, plus a cedar closet, cold cellar, & a walkout workshop built under the garage. Heated floors run throughout the entire lower level, as well as inside the oversized 2-car garage w/ inside entry. Built with quality & care, the features are extensive. Just minutes from Brightons amenities, trails, and the shores of Presquile Bay, this is a home where thoughtful design and natural beauty meet- ready for your next chapter. (id:49187)
110 West Bay Boulevard
Kawartha Lakes (Bexley), Ontario
Your Luxury Lakeside Escape Awaits! -Immaculate 4 bedroom 4-season waterfront retreat on prestigious Balsam Lake the Jewel of the Kawartha's! Welcome to Balsam Beach House! Rogers High Speed Fibre Internet! This Modern, immaculate & efficient 4 season retreat offers everything you need for perfect maintenance free living. With 100 of shoreline, breathtaking wide open clean lake views and seamless indoor-outdoor living. Inside discover a bright open-concept interior with 4 spacious bedrooms, Designer Kitchen featuring Quartz counter tops, Premium GE Cafe Series Appliances. Refrigerator features cold spring water & ice maker. Also includes Wet-bar with large capacity beverage centre and coffee station. Living room features Stone Fireplace with Propane Log Set. Relax and take in stunning lake views from your motorized remote controlled screened in sunroom. Private Balcony from Principal Bedroom. Cozy shiplap aesthetic paired with wide white oak flooring throughout. Beautifully decorated with a calm and inviting interior. Enjoy the multitude of oversized cedar decks throughout. A separate Boathouse/Bunkie offers extra sleeping quarters and a lounge ideal for extra guests or entertaining. Convenient boat access from your dock. Large fire pit area for evening entertainment. Maintenance free exterior includes metal roof and premium Maibec Genuine Wood Siding. Detached garage plus a Modern Shed for additional storage. Professionally landscaped with privacy trees. Prestigious Balsam is located at the top of the Trent Severn Waterway, perfect for boating enthusiasts. Here is your chance to own a slice of paradise in the Kawartha's!!!! Immediate or spring 2026 closing available!! (id:49187)
124 Blue Mountain Road
Havelock-Belmont-Methuen, Ontario
BLUE MOUNTAIN LODGE | LAKE KASSHABOG - This iconic landmark has been lovingly cared for and nurtured by the same family for the past 42 years. Offering 7 two bedroom house keeping cottages, a 1600 sq ft three bedroom primary residence, a restaurant with Liquor License, 20+ boat slip docking system, 2.4 acres, 3 trailer sites and 370 feet of some the best waterfront you will find. Blue Mountain Lodge is more than just a family resort, it is a lifestyle. With loyal, repeat clients, this resort is setup for the next owner to have a turnkey operation. Not interested in running a business? How about an amazing family compound. Pride of ownership is evident as you roam the well manicured property, showcasing a gorgeous beach with expansive lake views, lake side decking and flourishing gardens. Surrounded by snowmobile and ATV trails as well as endless acres of crown land often enjoyed by hunters, Blue Mountain Lodge offers unlimited untapped 4 season potential. Come see what you've been missing! (id:49187)
4 Maxwell Settlement Road
Bancroft (Bancroft Ward), Ontario
Sitting on a generous 1.5+ acre corner lot, this expansive 3,596 sq. ft. brick bungalow offers a rare blend of space, versatility, and investment opportunity, all within minutes of the conveniences of Bancroft. Designed with flexibility in mind, the home has been divided into 3 separate units, creating options for multi-generational living or steady rental income. The main level features a spacious 3-bedroom, 1.5 bathroom apartment, complete with a bright open layout, generous principal rooms, and an ensuite in the primary bedroom. The majority of the lower level walkout is finished, offering two self-contained 1-bedroom, 1 bath apartments, along with shared storage and utility spaces. Each unit enjoys private access and natural light, enhancing both comfort and appeal. Outdoors, the property offers exceptional space for recreation, gardening, or entertaining. Decking overlooks the private yard, while the 775+ sq ft detached garage provides ample room for vehicles, hobbies, or workshop use. The attached double garage adds further convenience and storage. Whether you are seeking an income-generating investment, a property to offset your mortgage with rental income, or an estate property ready to be restored to a private family residence, this property delivers opportunity at every turn. Located on a municipally maintained road with easy access to shopping, schools, and amenities, this is a smart acquisition for those who value both lifestyle, convenience and long term potential. Discover the balance of space, privacy, and profit potential, just moments from the heart of Beautiful Bancroft. (id:49187)
799 Daintry Crescent
Cobourg, Ontario
Welcome to this charming 3-bedroom home, perfectly situated near schools, parks, and shopping. Ideal for entertaining, the formal living and dining rooms offer elegant spaces for gatherings. The bright and open kitchen has been thoughtfully renovated and seamlessly flows into the family room, where you'll find a cozy gas fireplace and direct access to the private backyard perfect for both relaxation and play. The lower level is a true bonus, featuring a versatile rec room, a soothing sauna, a convenient shower, laundry facilities, and a workshop for all your hobbies. The gas fireplace not only adds warmth but also serves as an efficient supplementary heating source. Enjoy the serene privacy of the beautifully maintained backyard, a peaceful retreat for outdoor enjoyment. The roof was replaced in 2024. This home has been lovingly cared for and is truly a pleasure to experience. (id:49187)
108 Shore Lane
Wasaga Beach, Ontario
BEACHFRONT - 4 Season Home/Cottage on Shore Lane!! Stunning Sunset Views with 14 km of sandy beach at your doorstep. Rarely Available! Open Concept Living Room/Kitchen, LG Stainless Steel Appliances (2023), Washer/Dryer (2024), Gas Fireplace, 3 Bedrooms, Plus 3 more separate sleeping rooms for large family or guests. Double Car Extra Long Heated/Air Conditioned Garage, Security System, Sprinkler System, Central Air, Central Vac., 1000 S.F. Beachside Deck. (id:49187)
401 Mcnicoll Street
Tay (Port Mcnicoll), Ontario
Lovely treed lot 76 x 118 ft to build your home or cottage on in Port McNicoll. Located close to Georgian Bay where you can fish, swim, boat in the summer and snowmobile in the winter. You can also hook up to the Trans Canada Trail for a bike ride. Amenities can be located in Midland, 10 minutes away or Victoria Harbour which is less than 10 minutes away. Permit, building and development fees are the responsibility of the buyer. (id:49187)
22 East John Street
Innisfil (Cookstown), Ontario
BACKS ONTO PROTECTED LAND. This stunning luxury home is situated on a quiet dead-end st, w/views of the countryside, + steps from park/rink/courts/library. This thoughtfully designed home offers an elegant, vibe, w/high end craftsmanship, featuring a stone + stucco exterior w/exceptional curb appeal. Upon entering, you are greeted by a grand entrance w/ heated porcelain tile floors, a custom wood staircase w/glass railing, + vaulted ceilings that create an inviting ambiance. The main level showcases engineered white oak flooring + exposed beam accents. The spacious living room offers custom-built cabinetry, a tiled feature wall with a built-in electric f/pl, + space for a TV. Adjacent is the elegant dining room, equipped w/ built-in cabinetry, dry bar, quartz counters, backsplash, +under-mount lighting perfect for entertaining. The family room flows directly from the dining room, offering a 2nd tiled wall w/ built-in electric f/pl, lg windows + seamless transition. The gourmet kitchen is classy, featuring an oversized island, quartz countertops, high-end s/s appliances, incl a gas range w/ a custom range hood + walk-in pantry. A private office w/views + a mud/laundry room w/heated tile floors, inside entry to garage w/ epoxy floors + w/up from basement. 25 ft ceilings impress, flowing into 2nd flr w/white oak flooring that continues throughout, leading to the luxurious primary suite. This retreat incl access to private balcony, a walk-through closet w/ built-in organizers, + 6PC ensuite w/ dbl sinks, soaker tub, + large glass shower. Two additional bedrooms each have their own 3PC bathrooms w/ tiled showers + heated floors. The basement offers versatility, featuring expansive rec room + walk-out French doors leading to the patio, providing in-law potential. This bright space offers luxury plank floor, full kitchen, 2 bedrooms, + a 3PC bathroom. Outside, enjoy an add. detached,heated 2-car garage w/ gas + water lines for future pool installation. (id:49187)
19 Mccrea Court E
Tweed (Hungerford (Twp)), Ontario
Absolutely stunning log home nestled on a spacious lot, a perfect woodland setting for your next chapter! This home is on a private 2 acre lot, and even has to potential for a severance. Wooded area and open space is balanced beautifully around this raised bungalow to create gorgeous views and maintaining ample sunshine. Minutes from Stoco Lake and a public boat launch this could be the sanctuary of your dreams! Year-round waterfront enjoyment without the premium of lakefront taxes! Boating, fishing and swimming are all a stones throw from this home! Three comfortable bedrooms, one and 1/2 bathrooms, this place captures the rustic wood theme with all the modern conveniences and a pool for those incredibly hot summer days. Included with all of this is the added luxury of a separate entrance to the finished rec room area, where your imagination is the only thing holding you back from creating your own space or in law suite! Possibilities are truly endless. Large 16'x12' workshop will satisfy all the hobby work enthusiasts, complete with concrete slab flooring. Many decks surround most of this home, so the only real question is where to drink your morning coffee or sip your evening beverage! This amazing property represents a unique opportunity to own your own woodland paradise, have waterfront benefits without the price tag as well as be within quick reach of the 401 or Belleville (39km away) your personal tour awaits! (id:49187)
503 - 17 Eldon Hall Place
Kingston (Central City West), Ontario
Welcome to 17 Eldon Hall Place #503. This spacious 2 bedroom South East facing condo offers affordable living combined with prime central location. Open concept living/dining room complete with private balcony off the living room. Functional galley kitchen includes Fridge, Stove and features a good amount of cupboard space. Generously sized primary bedroom. In unit storage. The condo is equipped with large windows offering lots of natural light. Enjoy the convenient amenities such as reserved parking plus lots of guest parking, access to a bike locker, multiple laundry facilities, and more. Located in the Polson Park neighbourhood, this location offers easy access to parks, schools, shopping and public transit with Queens, St. Lawrence College and downtown Kingston being conveniently close by. Dont miss your opportunity to own this great condo. (id:49187)
7 - 191 Hurontario Street
Collingwood, Ontario
Spacious 2nd floor Office Space for Lease - Prime Hurontario Street location. Looking for the perfect space to grow your business? This large office unit on the second floor is available in a high-traffic plaza on Hurontario Street. One private office, Kitchenette and a large open space, all with North/West facing windows, providing ample sunlight. Ideal for professional offices, clinics, yoga studio, service-based business etc. Easy access to major roads, public transit and plenty of free parking. Located in a busy plaza with high visibility and foot traffic. Great opportunity to establish your business in a prime location. (id:49187)
Basement-1br - 20 Beaucourt Road
Hamilton (Ainslie Wood), Ontario
Basement bedroom with large window for male student preferred. All inclusive- water,central A/C & heat. internet & in-house laundry. Cleaner for the common areas(kitchen, washroom, laundry room and Loft living room) comes 2X per month. shared kitchen, laundry and washroom. Student photo ID, Complete Credit report, employment letter, last 3 pay stub- for guarantor/parent with photo IDExtras:Inclusions: heat, water, internet, ACExclusions:Rental Items:Included In Lease: Heat,Hydro,Water,Central Air Conditioning,High Speed Internet (id:49187)
126 Mercer Lane
Alnwick/haldimand (Grafton), Ontario
This newer construction home is a stunning blend of modern design and rural tranquillity. Positioned on a generous 2.5-acre lot, the property boasts impressive curb appeal with a contemporary exterior, covered front porch, perennial gardens, and an attached double bay garage. Step into a carpet-free, open-concept living space designed for functionality and style. Dual front hall closets offer practical storage solutions for all seasons. The bright living room features recessed lighting and a built-in electric fireplace, creating a cozy yet modern atmosphere. A stylish dining area highlights contemporary lighting and a walkout to the deck, perfect for entertaining or enjoying meals outdoors. The adjacent kitchen is a showstopper, with a central island and breakfast bar, coordinating pendant lights, stainless steel appliances, a sleek hood vent, white textured subway tile backsplash, and an undermount sink. The secluded primary suite provides a peaceful retreat with a private walkout, walk-in closet, and a luxurious ensuite featuring dual vanities, glass shower enclosure and heated flooring! The main level has two additional bedrooms, a full bathroom, and a convenient laundry room with a guest bath. Downstairs, the expansive lower level offers ample storage and the potential to create additional living space tailored to your needs. Outdoors, soak in sweeping countryside views from the spacious deck, which includes both covered and open lounge and dining areas. The attached garage features a heated epoxy floor with an additional detached garage or workshop providing extra room for recreational vehicles or a home-based business. Just a short drive to town and with easy access to the 401, this property offers the perfect blend of modern comfort and rural charm. (id:49187)

