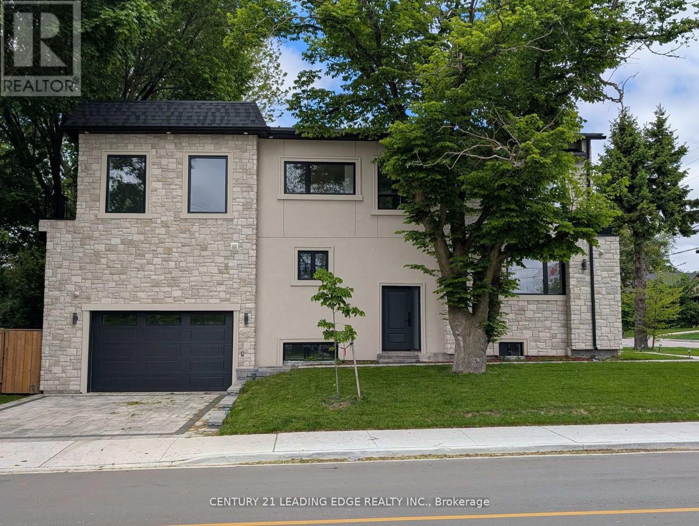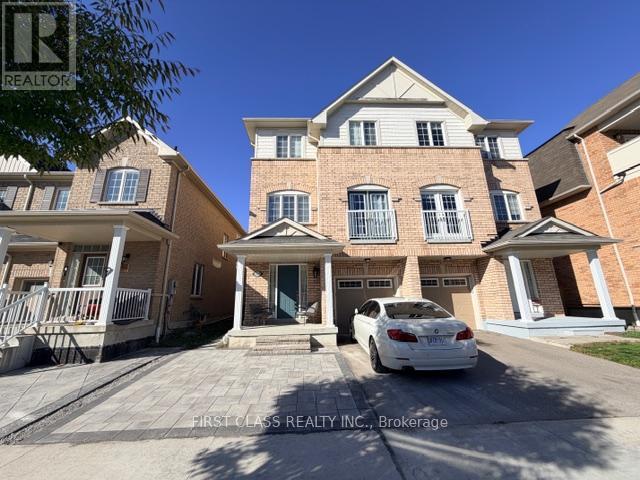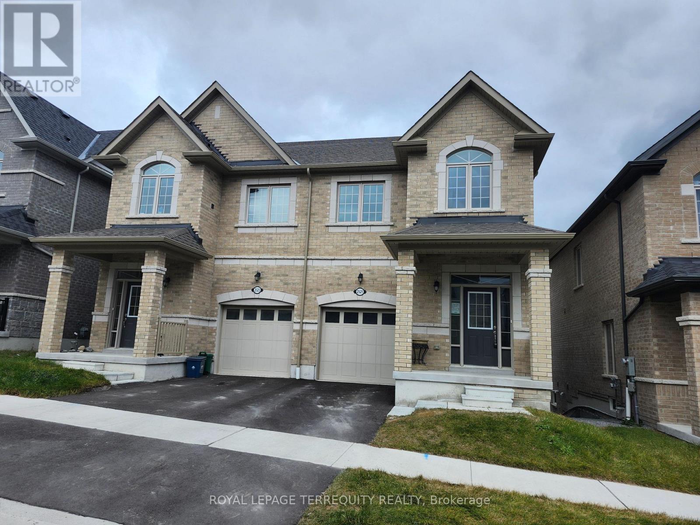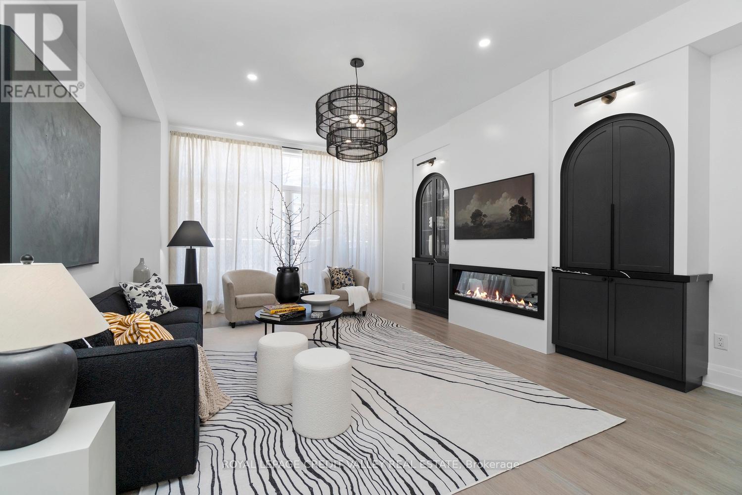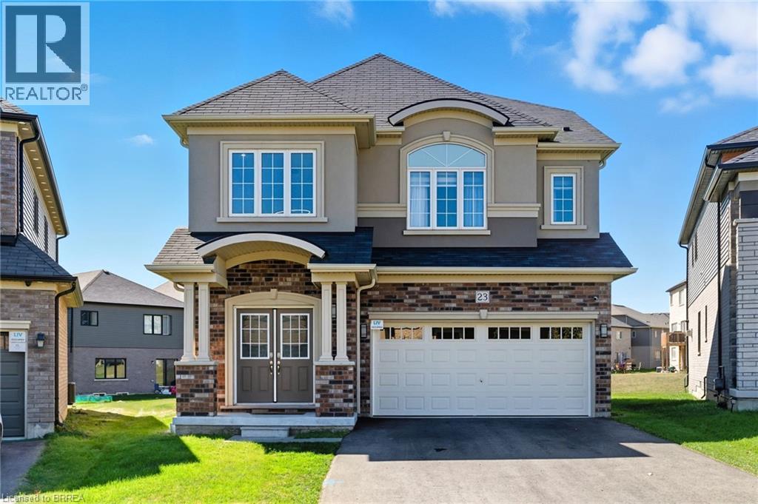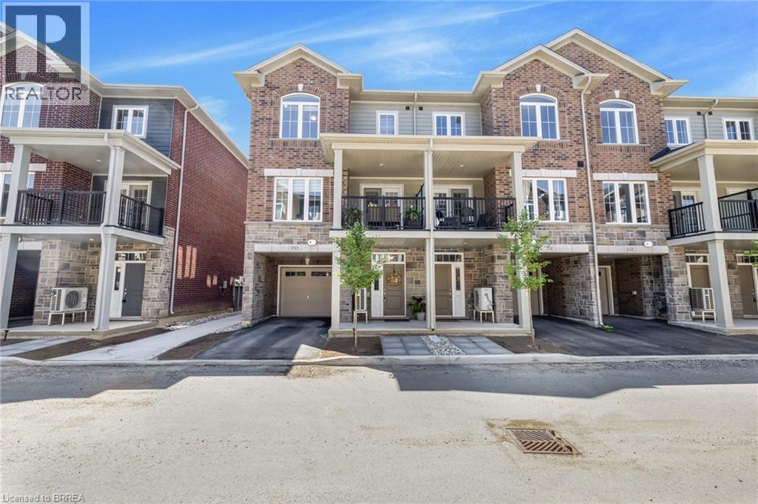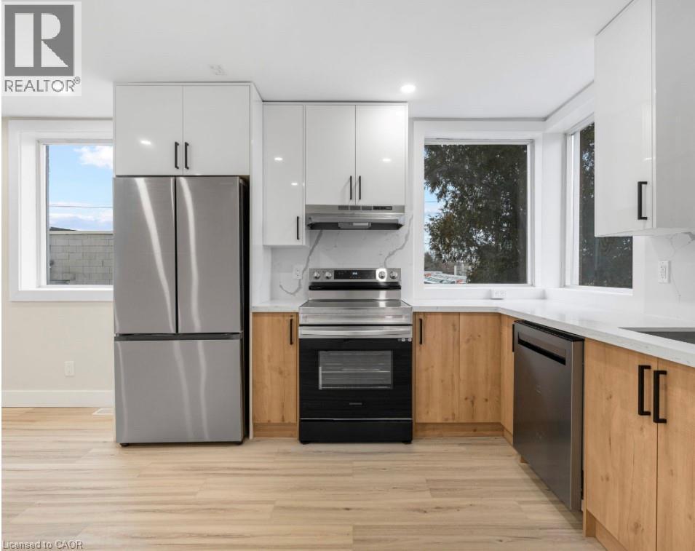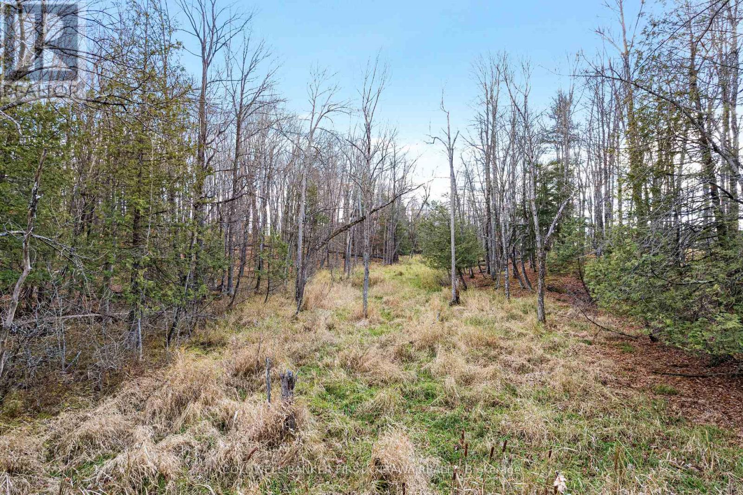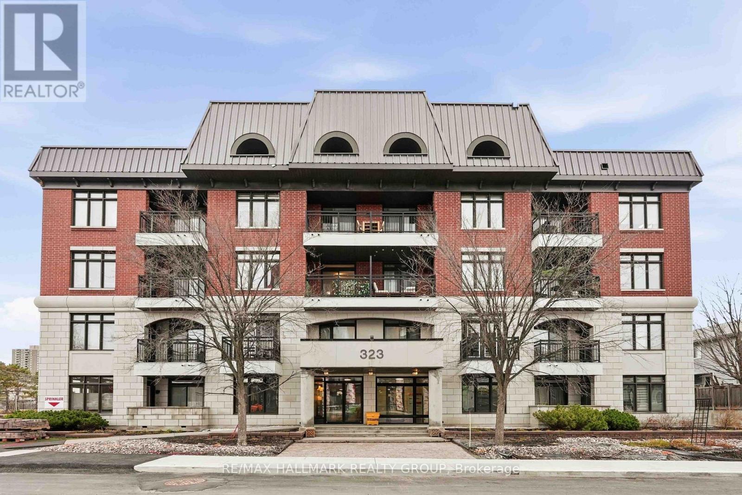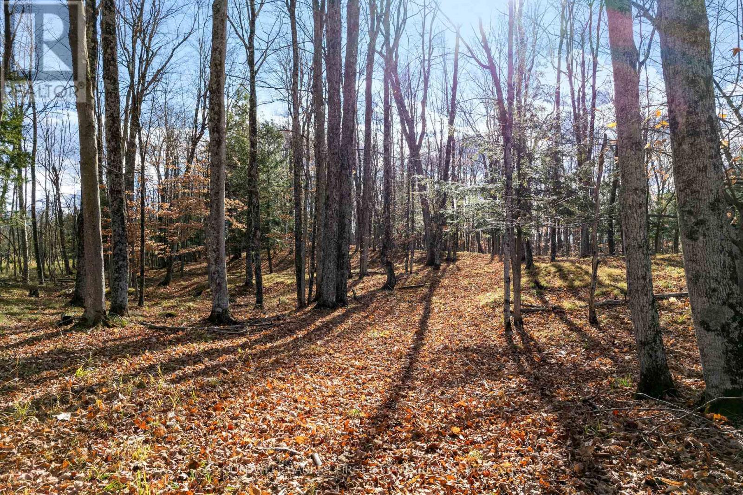52 Littles Road
Toronto (Rouge), Ontario
Client RemarksWelcome to Bright and spacious 2-bedroom, 1-bathroom basement apartment available for immediate possession! This well-maintained unit features a modern kitchen with Quartz countertops and a stylish backsplash, offering both comfort and functionality. Located in a highly desirable and convenient neighborhood, easy access to local amenities and public transit. It offers a welcoming living space in a prime location. Steps to TTC, Parks, Place of Worship, Schools, University of Toronto Scarborough, Centennial college, 401, Shopping Mall and much more, No pets, No smoking ***Tenant will be responsible for 30% of utilities, including water, gas, hydro, and hot water tank rental. Don't miss out schedule a viewing today and make this your new home! (id:49187)
50 Dorset Road
Toronto (Cliffcrest), Ontario
Welcome to 50 Dorset Road, a luxurious retreat in the heart of Cliffcrest Village. This exceptional home offers, an open, bright, beautifully crafted living space, designed for comfort, style, and effortless entertaining. Step inside to a spacious open-concept main floor, where natural light pours in, highlighting the expansive kitchen with a massive center island the perfect gathering spot for family and friends. High-end Frigidaire professional appliances, including a six-burner gas stove with a built-in air fryer and a separate double oven, make this kitchen a dream for any culinary enthusiast. Every detail has been thoughtfully curated to elevate your lifestyle. Upstairs, the primary suite is a private sanctuary, offering stunning views of Lake Ontario, a generous walk-in closet, and a beautifully designed ensuite that invites relaxation. All bedrooms share in the view of Lake Ontario. With multiple bathrooms on this level, busy mornings become a breeze. Modern finishes and thoughtful touches can be found throughout, adding to the homes elegant and functional design. The fully finished basement provides incredible versatility it can be transformed into a separate suite for extended family or an income-generating rental. Additionally, the detached garage is full of potential, it could be reimagined into a 1,100 sq. ft. two-story accessory dwelling ideal for a multigenerational living arrangement or additional rental income. Plus, with generous government incentives, making this vision a reality has never been easier. The main garage has double-height ceilings that could also accommodate a lofted storage space or even a car lift for extra vehicle storage. Location is everything, and this home delivers! Just moments from Bluffers Park, top-rated schools, shopping, and essential amenities, you'll have everything you need right at your doorstep. Don't miss this rare opportunity to own a stunning home in one of the area's most desirable neighborhoods. (id:49187)
Back - 1542 Bruny Avenue
Pickering (Duffin Heights), Ontario
Bright, Clean & Spacious Studio Apartment on Main Floor, Fully Furnished With Ensuite Bathroom & Private Kitchen., All In One Laundry Machine in Kitchen. Access To Transit /Go-Train & Easy Commute To 401/407.Minutes To Shopping,Restaurants, Schools, Worship- Places And Pickering Town Center. (id:49187)
2521 Athena Path
Pickering, Ontario
Semi-Detached Home Located in Family Friendly Neighborhood of Seaton Community. 3 Spacious Bedrooms & 3 Washrooms. Walkout Basement. Convenient Location. Nearby parks and green spaces provide the perfect setting for kids to play and families to enjoy outdoor activities. Minutes To All Town Amenities: Shopping Mall, Restaurant, Schools, Golf Parks, Hospital & More. Easy Access To Hwy 407, 401 and the Pickering GO Station. (id:49187)
60a Tecumseth Street
Toronto (Niagara), Ontario
Nestled in the heart of the city, this stunning fully furnished townhouse offers a seamless blend of luxury, sophistication, and functionality. Completely custom redesigned, every detail of this residence has been meticulously curated to create a living space that exudes elegance and charm. Upon entering, guests are greeted by the grandeur of arched doorways and custom mill work setting the tone for the exquisite craftsmanship found throughout the home allowing for both form and function. For those who appreciate the convenience of working from home, a dedicated office space provides a quiet retreat with big windows, while a Murphy bed in the den offers flexibility for overnight guests. What's more, luxury meets practicality with interior garage access, built-ins, ample storage and ensuite laundry facilities, ensuring convenience at every turn. The kitchen boasts a stylish granite island, perfect for entertaining guests or enjoying casual meals with family overlooking the expansive great room featuring 10 feet soaring ceilings offering openness as well as a walk-out to the balcony. The primary bedroom is a sanctuary of comfort with herringbone flooring throughout, featuring his and her sinks, separate showers and switchable privacy glass. Two additional luxurious bedrooms above provide ample space for family or guests with a beautifully tiled washroom offering a spa-like ambiance. However, the piece de resistance of this remarkable townhouse is the massive rooftop patio, offering unparalleled views of the iconic CN Tower and the city skyline. Whether hosting soirees under the stars or simply enjoying a morning coffee with breathtaking vistas, the rooftop patio is sure to be the envy of all who visit. Experience the epitome of urban living in this meticulously designed townhouse, where every detail has been thoughtfully considered to elevate your lifestyle to new heights. (id:49187)
23 Whitton Drive
Paris, Ontario
Welcome to Your Dream Home in the Prettiest Town of Paris, Ontario! Step into modern elegance with this stunning brand-new build offering 5 spacious bedrooms and 4 beautifully designed bathrooms. Nestled in one of the most picturesque communities in Ontario, this home combines luxurious finishes with the warmth and functionality every family needs. From the moment you walk in, you're greeted by a grand high-ceiling entrance and gleaming hardwood floors that flow throughout the main level. The heart of the home is the open-concept eat-in kitchen, featuring quartz countertops, stainless steel appliances, modern lighting, and a layout that effortlessly blends style with functionality. Just off the kitchen, the cozy family room invites you in with a gas fireplace framed by custom built-in shelving—the perfect place to relax or entertain. Upstairs, you’ll find five generously sized bedrooms, including a serene primary suite with its own private ensuite bath. With four bathrooms, morning routines and evening wind-downs are smooth and seamless for the whole family. The full basement offers endless possibilities, ready for your personal touch—whether you dream of a home gym, media room, or additional living space. Outside, enjoy the privacy and potential of an oversized pie-shaped yard, stretching over 144 feet deep—ideal for a future pool, garden oasis, or backyard entertaining. Located just minutes from highway access, shopping, top-rated schools, parks, and the gorgeous local trails that make Paris such a special place to call home. Don't miss your chance to own this exceptional property in one of Ontario’s most sought-after towns. (id:49187)
677 Park Road N Unit# 150
Brantford, Ontario
Welcome to this stunning end-unit townhome, beautifully upgraded and ideally located in Brantford’s highly sought-after north end—offering the perfect combination of comfort, style, and convenience. From the moment you enter, you’re greeted by a long, inviting foyer that ascends to the main living area, setting the tone for the bright and spacious layout that awaits. This home is one of the largest floor plans offered in the complex. Enjoy open-concept living at its finest, with the living room, dining area, and chef’s kitchen flowing seamlessly together—ideal for entertaining or everyday family life. A garden door leads out to a fully covered balcony, perfect for enjoying morning coffee or evening relaxation in any weather. The modern kitchen is a dream for any home cook, featuring gleaming granite countertops, stainless steel appliances, and a large peninsula with seating for casual dining. A stylish powder room completes the main level, offering added convenience for guests. Upstairs, you’ll find three generously sized bedrooms, including a beautiful primary suite complete with a walk-in closet and private ensuite bathroom. An additional 4-piece bathroom and the convenience of second-floor laundry make day-to-day living easy and efficient. Located close to top-rated schools, parks, shopping, and all essential amenities, this home truly offers it all. A brand-new park is even currently being developed just behind the property, adding even more value and appeal to the location. Whether you're a first-time buyer, growing family, or looking to downsize without compromise, this North End gem is ready to welcome you home. (id:49187)
165 Main Street E Unit# 9
Grimsby, Ontario
Welcome to 165 Main St E Unit #9 and the Orchardview Village, located in the desirable east end of Grimsby. A charming bungalow townhouse that offers the perfect blend of comfort, convenience, and modern updates. This clean, bright open concept townhome is one of only 16 units in this complex This beautifully maintained home features a spacious layout with plenty of natural light. The open-concept living and dining area provide a seamless flow, making it ideal for both everyday living and entertaining. The updated and well-appointed kitchen has ample storage and workspace, while the adjoining living spaces provide a warm and welcoming ambiance. 2 Good size bedrooms and two full washrooms - showers allow easy access with low entry doors. A private garage adds to the practicality of this home, offering both parking and additional storage. Recent updates include Bamboo hardwood floors throughout main floor, kitchen and counter tops, fully finished basement, all giving you peace of mind for years to come. Located in a desirable neighborhood, this home is just a short drive to downtown Grimsby, offering easy access to local shops, restaurants, and amenities. This Mature community offers the ability to walk around in a safe, friendly neighbourhood. Whether you're looking for a comfortable downsizing opportunity or a well-maintained home in a fantastic location, this bungalow townhouse is must-see. Low condo fee of $520 monthly includes cable tv/internet, maintenance of yard, snow removal, windows and roof! (id:49187)
264 Thayer Avenue Unit# 1
Hamilton, Ontario
2 bedroom main floor renovated unit available immediate on the Hamilton Mountain. Full gut renovation with modern amenities. Stainless steel kitchen appliances. In-unit laundry and parking available. Minutes from local amenities in serene neighborhood. Tenant pays 60% of gas and water and separate hydro meter. (id:49187)
Pt 1-00 Herron Mills Road
Lanark Highlands, Ontario
Just under 5 acres in the heart of the Lanark Highlands. Located on a paved township road just 4 minutes from Middleville, 6 minutes north of Lanark and 25 minutes from the amenities of Perth, this property offers the peace of country living without sacrificing easy access to town. A rare opportunity to build your dream home in one of the most picturesque corners of Lanark Highlands, this gently wooded parcel backs onto open farmland, providing a peaceful backdrop and stunning seasonal views. All the small-town charm and essential amenities of Lanark Village only 6 minutes from your door. Build the home you've always imagined in a setting you'll never want to leave. (id:49187)
310 - 323 Winona Avenue
Ottawa, Ontario
Live in the heart of Westboro Village at Stonework Lofts - where style, convenience, and lifestyle all meet. This bright, spacious 1-bedroom condo sits in one of Westboro's most sought-after boutique buildings, offering a modern open-concept layout, soaring 9-foot ceilings, and full-height windows that bathe the space in natural light from the south and west. Whether you're working from home, hosting friends, or simply relaxing after a long day, the airy flow and warm atmosphere make it an incredibly easy place to live. The kitchen is a highlight: stainless steel appliances, sleek granite countertops, great storage, and ample workspace - perfect for the everyday cook or weekend entertainer. Hardwood floors in the main living area, a carpeted bedroom for comfort, in-unit laundry, and generous in-suite storage add to the practical comforts. What truly sets this home apart is the lifestyle it unlocks. The building offers exceptional amenities, including a rooftop terrace ideal for lounging or BBQs, a well-equipped fitness room, a private lounge/party room, elevator access, and visitor parking. Everything is designed to make life simpler, easier, and more enjoyable. Step outside and experience what makes Westboro one of Ottawa's most desirable neighbourhoods. You're just moments from Westboro station, major bus routes, and a variety of shops, cafés, restaurants, and groceries (Farm Boy, Metro, Superstore, Food Basics - all within walking distance). Outdoor enthusiasts will love being minutes from Westboro Beach, river pathways, and scenic bike trails, offering the perfect balance of urban living and nature. This rental isn't just a place to live - it's a lifestyle upgrade. Choose a home that offers comfort, convenience, walkability, and community, all wrapped in the charm of Westboro's boutique living. Rent includes water, & building amenities. Pet-friendly (1 pet under 25 kg). Unit can be rented furnished if required. (id:49187)
Pt 2-00 Herron Mills Road
Lanark Highlands, Ontario
Discover the perfect blend of privacy, nature, and convenience with this beautiful, nearly 5 acre treed lot in the heart of the Lanark Highlands. This gently wooded property backs onto open farmland, providing year-round views and a peaceful setting for your future home. Drilled well already in place. A great opportunity to build in a quiet rural location while staying close to amenities - just 6 minutes to Lanark Village and 25 minutes to Perth. Only 4 minutes to the small town charm of Middleville with their strawberry socials, local fair and events. This exceptional rural lot is ready to bring your vision to life. (id:49187)


