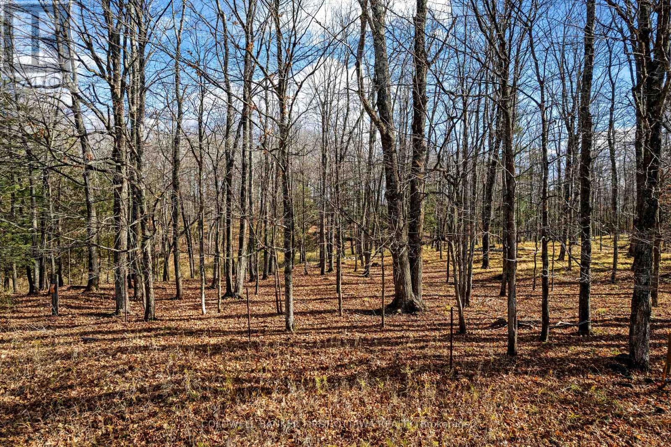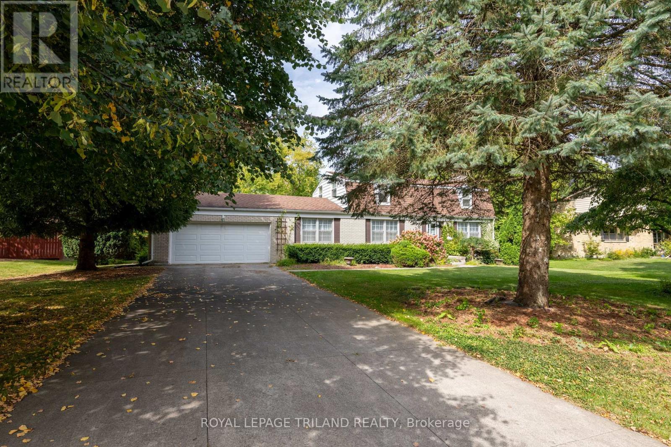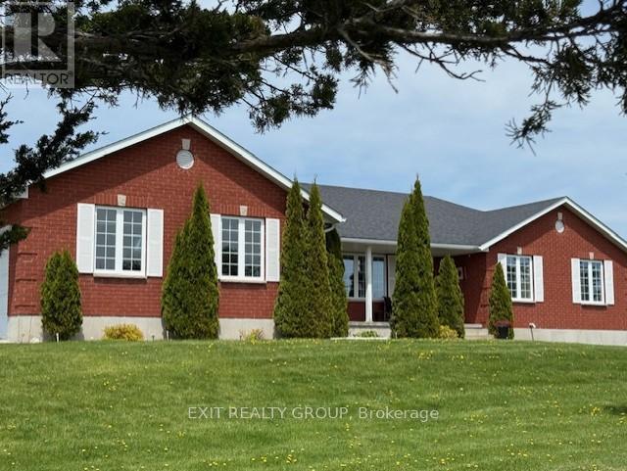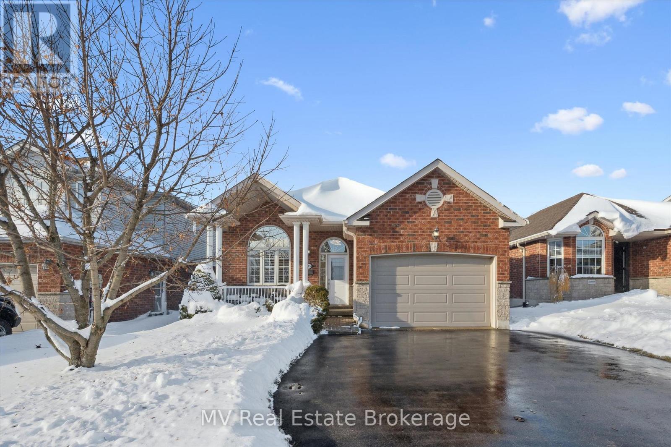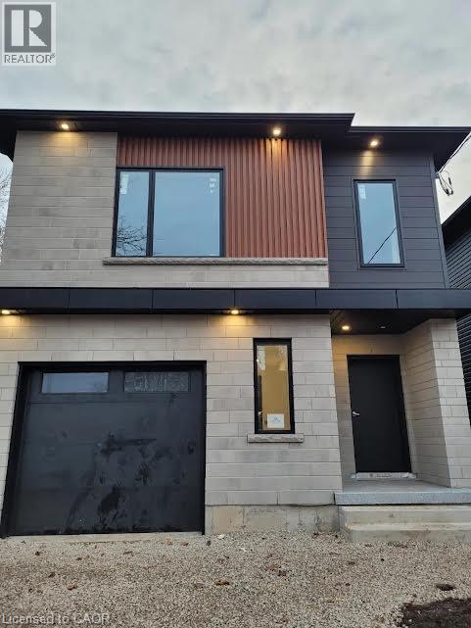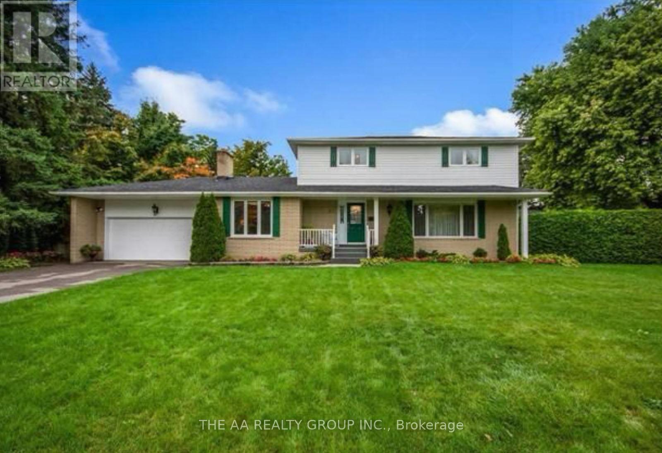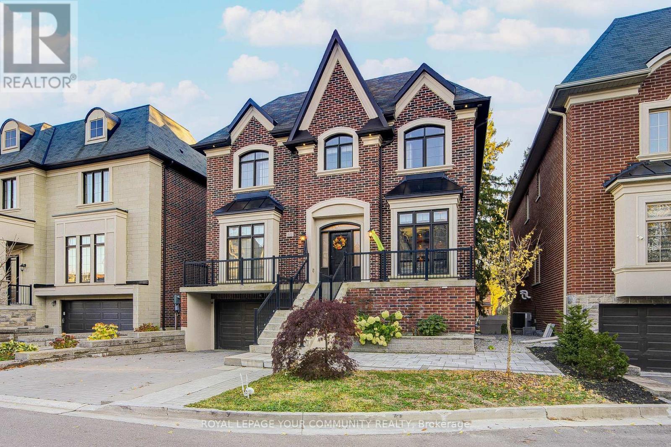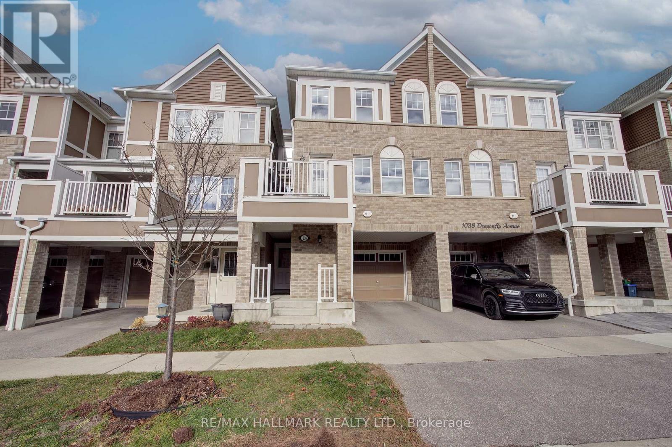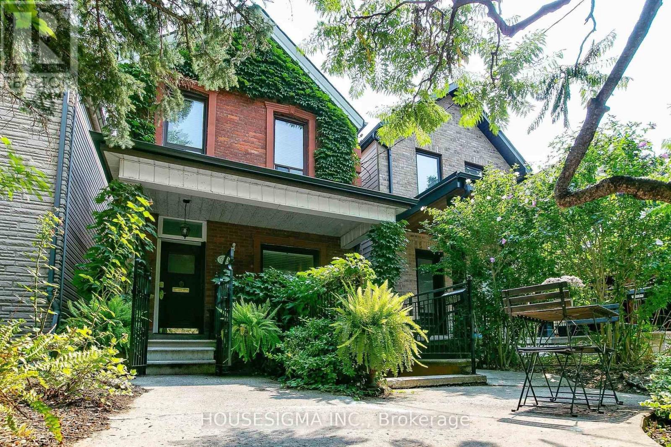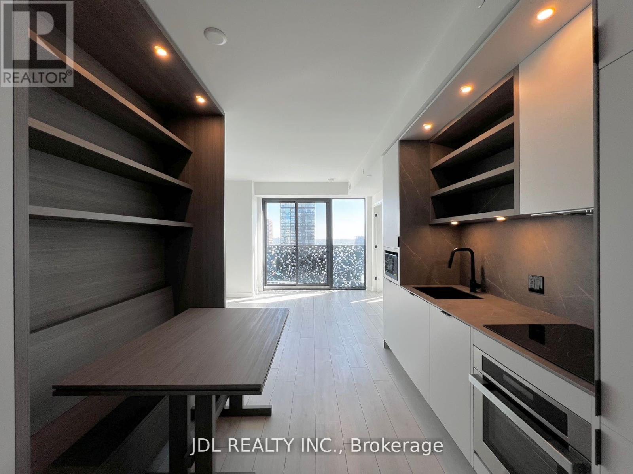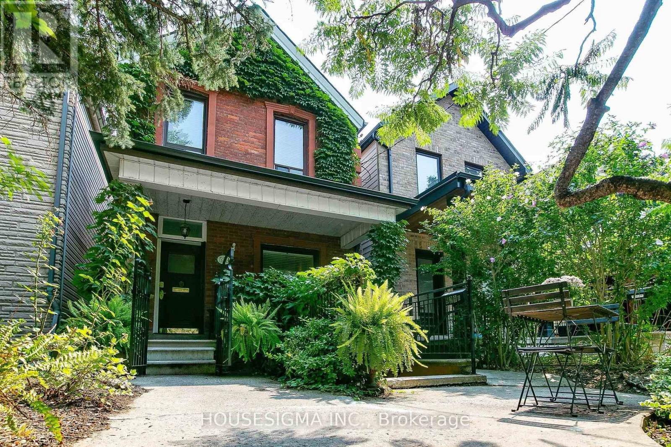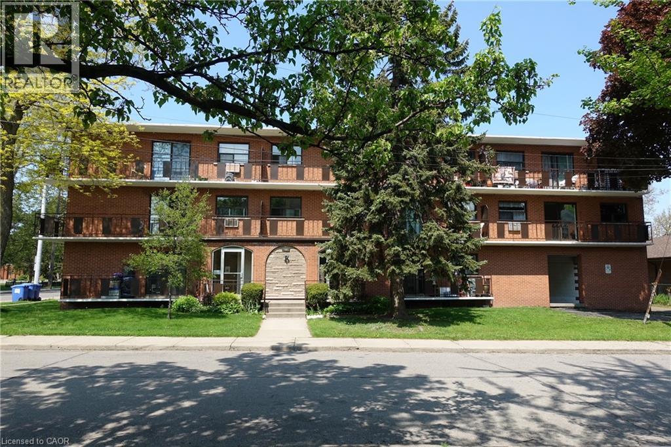Pt 3-00 Herron Mills Road
Lanark Highlands, Ontario
A rare opportunity to build your dream home in one of the most picturesque corners of Lanark Highlands, this nearly 5 acre wooded parcel backs onto open farmland, providing a peaceful backdrop and stunning seasonal views. With mature maple trees throughout the property, you can even tap your own maples, after all, this is the Maple Capital of Ontario! Enjoy nearby local favourites: Village Treats in Lanark for coffee, chocolates, and sandwiches or Rosetta Hills Alpacas & Mini Putt, just nine minutes away. All the small-town charm and essential amenities of Hopetown, Middleville & Lanark Village. If you're looking to build in harmony with nature while staying close to everything you need, this exceptional rural lot is ready to bring your vision to life. Build the home you've always imagined in a setting you'll never want to leave. (id:49187)
769 Haighton Road
London South (South C), Ontario
***Attention custom builders, contractors and those wishing to renovate to their dream home on a picture-perfect paradise***Located in prestigious Westmount in an area of multi-million dollar homes, this 105.38' x 175.48' property offers almost 1/2 acre of mature beauty and privacy on a quiet dead-end street, near parks , shopping and recreation. The well-cared for home features a great layout with spacious primary rooms, making it ideal to renovate to your personal style for the ideal family home, with its huge main level family room, large kitchen and living/dining rooms (with strip hardwood under the carpets). The upper level offers four bedrooms with the charm of angled ceilings and a master ensuite. The layout also offers the possibility to combine two bedrooms to form a true primary wing or to extend over the garage and build a huge primary suite. The lower level is unfinished, awaiting your personalized touches. The oversized back deck is perfect to enjoy the beauty of Nature, with towering trees and lush lawns. Whether as a renovator's ideal project or as the perfect location and property size for a buyer wishing to build their own estate home, opportunity abounds with this well-loved home. (id:49187)
1047 Lazier Road
Tyendinaga (Tyendinaga Township), Ontario
A beautiful, spacious home nestled into almost 90 acres just north of Belleville. Enjoy the great outdoors with lots of wildlife, deer, turkey, rabbits and birds of all kinds. Plenty of walking and ATV trails. Areas of beautiful hardwood trees, open fields and a small marsh. Put your toys in the double attached garage or in the insulated 3 bay detached garage, or in the large wooden garden shed. The solid brick bungalow has an open concept kitchen (granite countertops), dining area, living room and family room. The lower level has a full walkout with in-law potential and a home office. Enjoy the cozy woodstove on those cold winter nights. Three and a half bathrooms, 5 bedrooms, hardwood floors, back-up Generator, main floor laundry, security system, large deck overlooking the Wentworth landscaping. Kitchen updated and new appliances in 2019, new shingles in 2016, new AC in 2016. (id:49187)
115 Harper Crescent
Centre Wellington (Fergus), Ontario
Welcome to 115 Harper Crescent - a custom built One Owner, Wrighthaven Home, beautifully updated backsplit that truly lives like a bungalow, tucked into one of the most desirable and peaceful pockets of North Fergus. With over 2,164 sq. ft. of total finished living space (1,296.28 sq. ft. above grade, this home offers bright, functional living spaces and a layout that makes everyday life feel easy and connected. Set in a quiet, family-friendly neighbourhood, you're just minutes from shopping, schools, parks, trails, the dog park, and convenient highway access - yet it feels wonderfully private with no neighbours behind. Instead, you'll enjoy serene views of forest and farmers' fields, frequent wildlife, and some of the best quiet sunsets in town. Inside, the home shines with fresh professional paint throughout, new interior flooring, and upgraded lighting including added pot lights. The kitchen features quartz countertops and newer appliances, along with a new front door and patio door that bring in great natural light. This home offers four generous bedrooms and three fully remodeled bathrooms (two upstairs and one downstairs), all beautifully finished and carpet-free. The finished lower level is a standout with its oversized family room, cozy fireplace, large windows, and wired surround sound - perfect for movie nights or entertaining. There's also an additional lower-level space that remains unfinished, ideal for a home office, storage, hobby room, or future development. Outside, enjoy a perfect deck with awning, welcoming front porch, and a partially fenced yard overlooking open farmland. This is the kind of home that offers comfort, privacy, and a lifestyle you'll love - all in a sought-after North-End Fergus location. MLS Cornerstone (40789996) (id:49187)
269 Dumfries Avenue Unit# Main
Kitchener, Ontario
Welcome to 269 Dumfries Ave, Kitchener! This stunning newly built home features two separate units, each designed for modern comfort and convenience. Both units offer bright, open layouts, well-appointed kitchens, and full bathrooms, with large windows that let in plenty of natural light. Each unit also includes a separate HVAC system, giving you full control of your space. Perfect for comfortable living, this property is a must-see! Contact us today to see this rental unit! 2 Bedrooms 2 Full Bathrooms (Primary Ensuite) 6 Appliances (Fridge, Stove, Dishwasher, Microwave, Washer, Dryer) Luxury Vinyl Plank & Tile Throughout (Carpet-Free Top To Bottom) High End Finishes Throughout In-Unit Laundry Large Windows Throughout Massive Living Area 9Ft Ceilings Throughout Breakfast Bar Separate Entrance Large Private Balcony Plenty Of Storage Separate HVAC Units/Controls 1 Outdoor Parking Space Included 1 Car Garage Included 1100 SqFt Prime Location In A Family Neighbourhood Steps From Public Transportation, Groceries, Shopping & Entertainment Minutes From Highway 7 ** Plus All Utilities ** ** Available December 1st, 2025!! ** *Non-Smoking Unit* *Tenant Insurance is Mandatory and Must be Provided on Move in Day* *Any Unit Listed by KWP That States All Inclusive Will Have a Cap Included* (id:49187)
65 Hillside Drive
Brampton (Westgate), Ontario
Tucked away on a peaceful, tree-lined street, this exceptionally spacious home sits on an expansive 2/3-acre lot-a true rarity. The lush grounds feature an inground pool, hot tub, and plenty of space to relax or entertain, creating the perfect setting for gatherings with family and friends. Inside, you'll find four generous bedrooms, including a primary suite with its own private ensuite bath. The bright four-season solarium, located off the kitchen and family room, offers cheerful views of the backyard and a convenient walkout. A family-sized kitchen, formal dining room, and well-maintained interiors make this home ideal for both everyday living and hosting guests. Lovingly cared for and located in the highly sought-after Bramalea Woods, this property offers comfort, space, and a lifestyle many dream of. (Tenant is responsible for 60% of the utility bills.) (id:49187)
Lower Level - 61 Headwater Crescent
Richmond Hill (Oak Ridges Lake Wilcox), Ontario
SUN FILLED LARGE WALKOUT one bedroom BASEMENT RARE TO FIND , INCLUDED ONE INDOOR PARKING SPACE. (id:49187)
1036 Dragonfly Avenue
Pickering, Ontario
Absolutely Stunning! Gorgeous Modern 3 Bedroom Freehold Townhouse ideally located in a High Demand Neighbourhood. This Beautifully Maintained Home is only 7 Years Old and Boasts a Fabulous Open-Concept Floorplan. A Spacious Contemporary Kitchen that Features a Huge Centre Island and Lots Of Storage. Bright Living/Dining Room with Walk-out to a Private Terrace. A Large Primary Bedroom with Walk-in Closet and 3Pc Ensuite Washroom. Convenient Private Driveway and Garage Leads to a Cozy Covered Entranceway with Private Storage Room. Spacious Front Foyer With Direct Access to the Garage. This Really is a Spectacular Home. AAA Tenants only! (id:49187)
Upper - 529 Crawford Street
Toronto (Palmerston-Little Italy), Ontario
Located in the heart of vibrant Little Italy, this beautifully updated home offers the perfect blend of character, comfort, and convenience. Featuring 3 spacious bedrooms, 3 modern bathrooms, and high ceilings throughout, the home feels bright, open, and inviting from the moment you step inside.Enjoy a thoughtfully updated interior with contemporary finishes while maintaining the charm of this sought-after neighbourhood. With two rare, generous parking spaces, you'll have exceptional convenience in one of Toronto's most walkable communities.Steps to cafes, restaurants, transit, parks, and everything Harbord and College Street has to offer - this is Little Italy living at its finest. (id:49187)
4201 - 55 Charles Street E
Toronto (Church-Yonge Corridor), Ontario
Luxury Living at 55C Bloor Yorkville Residences. 2 Bedrooms + 2.5 Bathrooms Suite! (One Of The Bathroom Can Be Divided Into a Separate Power Room By A Sliding Door) Award-Winning Designed Lobby and 9th-floor Amenities, Including a Top-Tier And Large Fitness Studio, Co-work/party Rooms, And a Serene Outdoor Lounge With BBQs And Fire Pits. Top floor High Ceiling C-Lounge, Caterer's Kitchen, and Outdoor Terrace, Guest Suite. Steps To Everywhere: TTC Subway Station, Shops, Restaurants, University, etc. (id:49187)
Lower - 529 Crawford Street
Toronto (Palmerston-Little Italy), Ontario
Welcome to this bright and updated 1-bedroom, 1-bath apartment located in the heart of prime Little Italy. Featuring modern finishes, and a private separate entrance, this unit offers both comfort and independence in one of Toronto's most desirable neighbourhoods.The open layout provides a spacious feel, while the upgraded kitchen and bathroom ensure convenient, comfortable living. Steps from College and Harbord Street's restaurants, cafes, transit, and parks - enjoy the best of the city right at your door. (id:49187)
50 Hilda Avenue Unit# 101
Hamilton, Ontario
Welcome to this bright and clean main floor one bedroom unit, located just steps from Hamilton's beautiful Gage Park. Featuring new appliances and a modern 4 piece bathroom, this well maintained unit offers comfortable living with practical conveniences. On site laundry and optional parking to add to the appeal. With schools, shopping, transit and easy highway access all nearby, this is a great place to call home in a truly convenient location. (id:49187)

