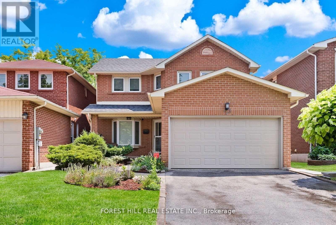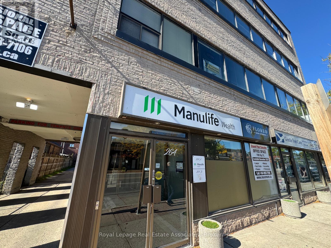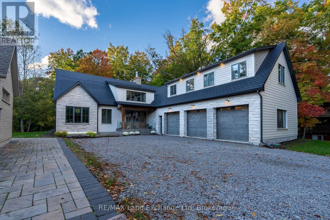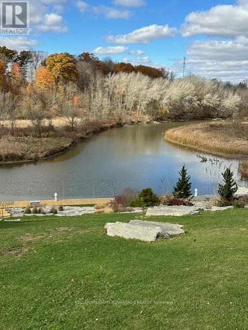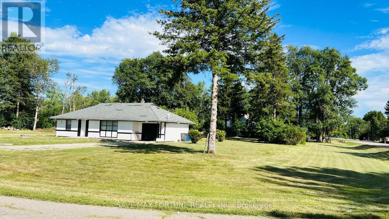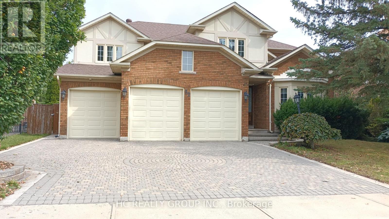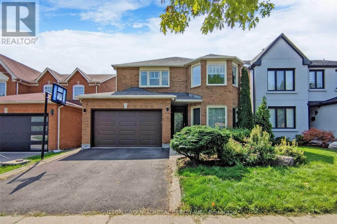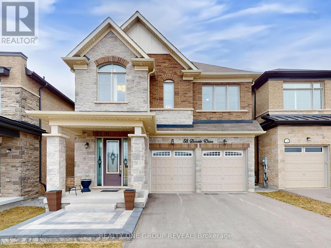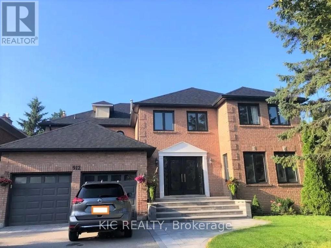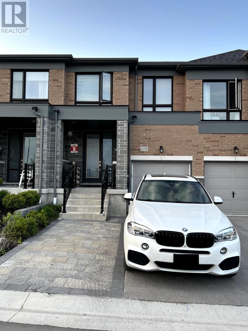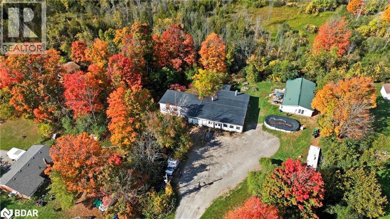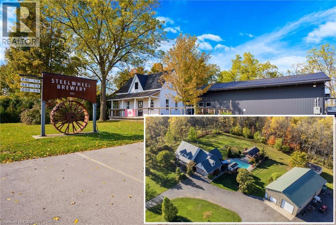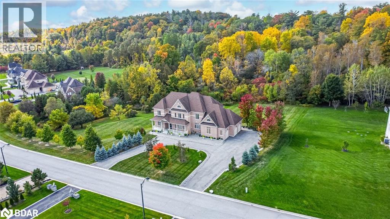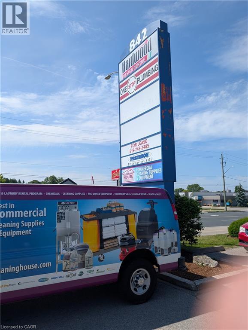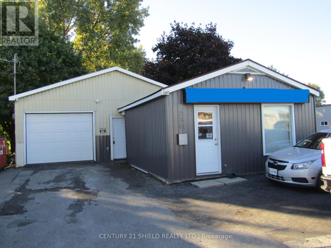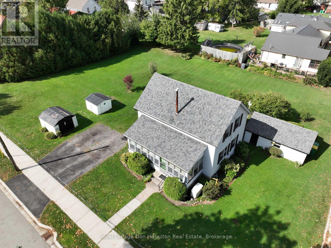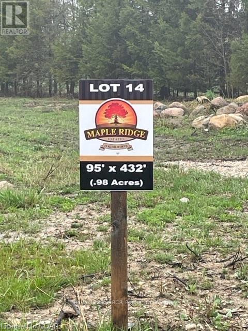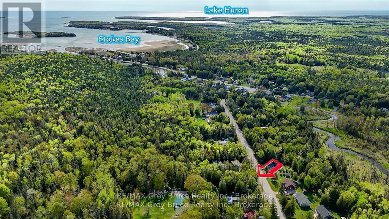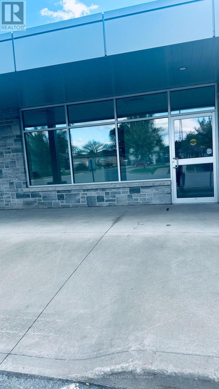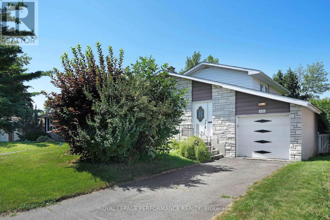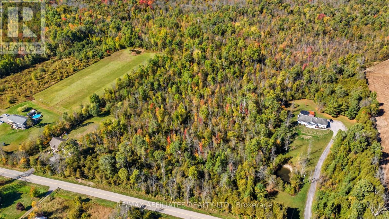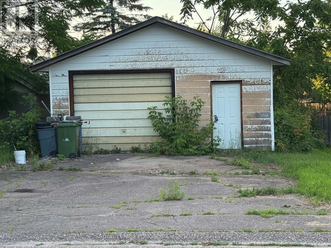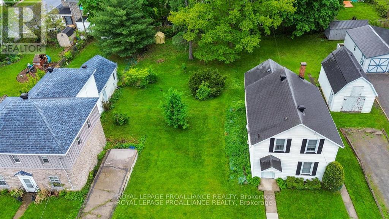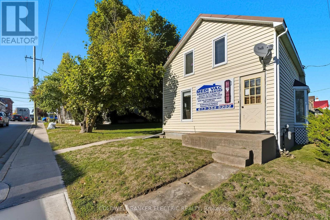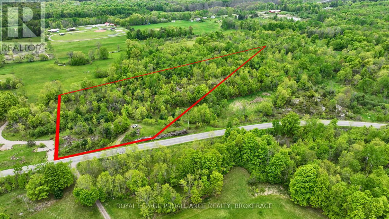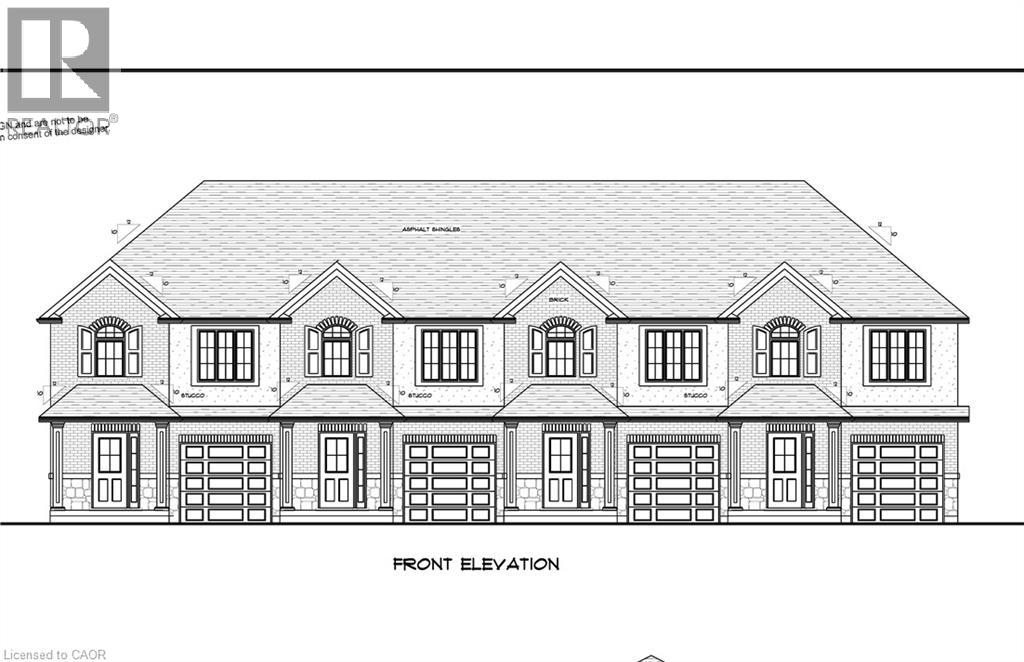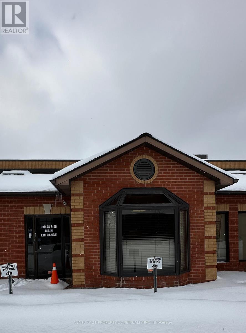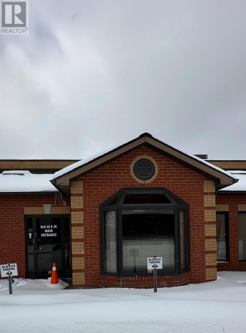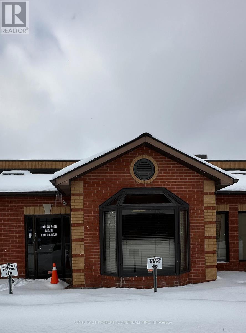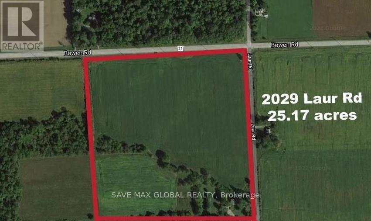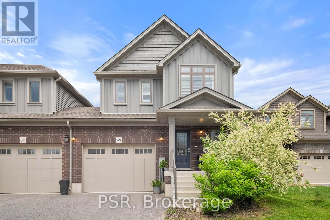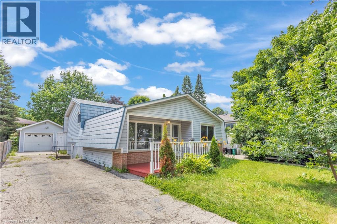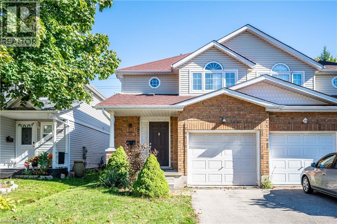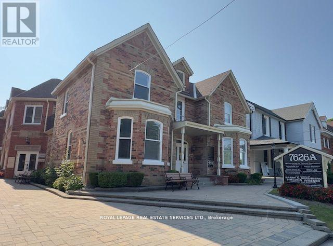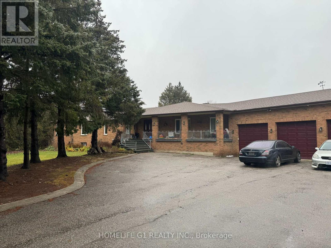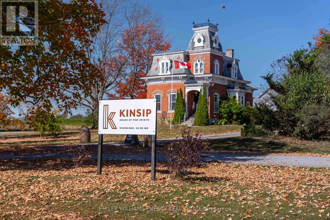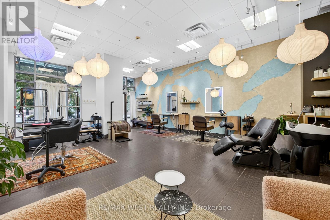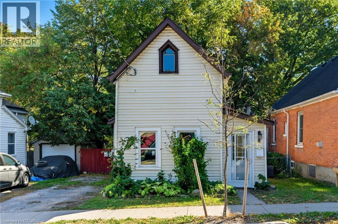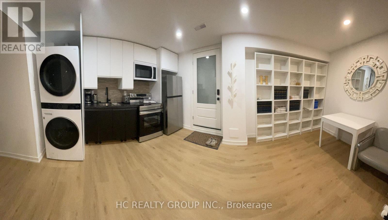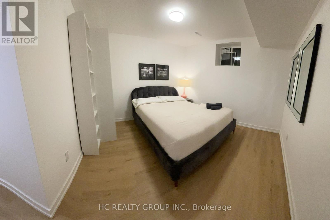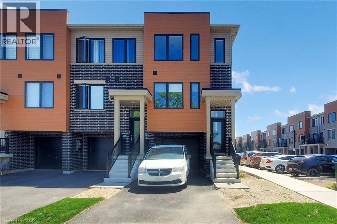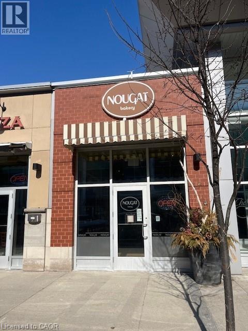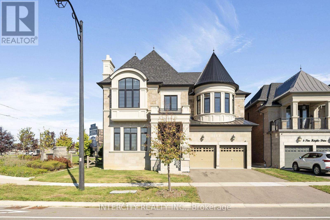23 Tarsus Crescent
Toronto (Highland Creek), Ontario
Welcome to this beautifully renovated 4+2 bedroom, 4-bathroom executive home in the sought-after Highland Creek neighborhood. Nestled on a sunny south-facing lot, this home boasts modern finishes, a fully automated smart home system, EV charging and a thoughtfully designed layout perfect for families, professionals, or multi-generational living. Located just steps from schools, parks, UofT Scarborough, and minutes from Highway 401. The main floor showcases an open-concept design, featuring a spacious living and family room with a cozy fireplace and walkout to the deck, a formal dining room, and a renovated eat-in kitchen with granite counters, a center island, breakfast bar, high-end exhaust fan, and refinished cabinets. The king-sized primary suite is a private retreat, complete with a renovated ensuite, sitting area, and a spacious, built-out walk-in closet. The main floor laundry room offers dual entry access, providing an excellent mudroom space. Incredible secondary suite potential, featuring two additional rooms ideal for bedrooms or offices, a spacious living area, a home theatre room, and a luxurious spa-like bathroom, cold room pantry. With plumbing and electrical rough-ins already in place for a second kitchen/bar, this space is perfect for multi-generational living or future rental income. EXTRAS: The backyard is an entertainers dream, featuring a two-tier Trexx composite sundeck with cedar accents, natural gas line for BBQ or outdoor heating, and a private, tree-lined setting. Additional upgrades include updated lighting fixtures throughout, brand-new gas fireplace, a high-efficiency furnace, thermal windows, 30-year shingles, smart LED pot lights, and a brand-new 2024 EV charger. (id:49187)
264 Lakeshore Road E
Mississauga (Port Credit), Ontario
Fully renovated commercial space offering approximately 1,400 sq. ft. fronting directly onto Lakeshore Rd. Excellent exposure with high pedestrian and vehicle traffic. Prominent signage opportunity available on the building exterior and windows for maximum visibility. Ideal for retail, office, or service-based use. Turnkey and ready for immediate occupancy. Additional rent (T.M.I.) approx. $1,400/month. (id:49187)
2220 (#4) Four Mile Creek Road
Niagara-On-The-Lake (Lakeshore), Ontario
Welcome home to this gorgeous 5 bedroom, 4 bath, New Build. Tucked away and hidden from the road, situated just 2 minutes from the beaches of Lake Ontario and Historic NOTL. Feels like you're living in a Hallmark movie! 18 ft ceilings welcome you into the front entrance with a floor-to-ceiling custom stone wood-burning fireplace, inviting you in to sit back and relax. A seamless flow from the expansive open concept main living room, kitchen and dining room, accented brilliantly by 6 authentic Niagara barn beams and an abundance of windows all around. Enjoy your morning coffee, looking out toward your own enchanting private forest, as you walk out onto your back patio (with heated floors), through the 12 ft kitchen patio doors. Comfort and elegance are all wrapped up in every detail of over 5500 sq ft of living space in this custom home. The spacious primary bedroom boasts a stunning 6 piece en-suite with shower for two, a bathtub + 2 sinks, a spacious walk-in closet, and 10 ft doors leading to your walk-out patio and private hot tub. In-floor heating throughout every room, basement, front & back porch. 3 Car garage, (with one drive through bay), wired-in for EV hookup. Finely detailed kitchen with stainless steel appliances, customized oak drawers and cabinets with quartz counters leading into a private butler's pantry complete with its own sink, dishwasher & high-quality oven. Main Floor Laundry, office and 2 piece powder room. This home was built with ICF foundation and walls for ideal temperature control. Above garage features 2 bedrooms with a shared 4 piece bathroom, and an open sitting/music room. The lower level with 2100 sq ft, includes a large rec room, 2 bedrooms, a 3 piece bath and the mechanical room. Almost an acre backing on the forest and 4 Mile Creek. The Perfect Location. This is a rare find, in the heart of Niagara wine country. The perfect layout for large family gatherings or a cozy night in with the kids. Completely custom. No detail spared. (id:49187)
117 Donjon Boulevard
Norfolk (Port Dover), Ontario
83 feet of waterfront. Located on the shores of Lake Erie in the picturesque town of Port Dover. This lot is fully serviced, with all necessary utilities (water, sewer, electricity, gas). Located in an exclusive enclave of luxury homes. Nestled along the banks of Black Creek, with direct access to Lake Erie, ideal for boating, fishing, and other water activities right from your property. This property is perfect for those seeking both privacy and natural beauty with protected wetlands directly across the river allowing both privacy and scenery. With unparalleled views, serene surroundings, and prime location, this is an opportunity you wont want to miss. Ideal for a luxurious custom home or vacation retreat. **EXTRAS** Armourstone landscaping with steps cascading to water's edge with metal break wall, dock, hydro. (id:49187)
59 Marysfield Drive
Brampton (Toronto Gore Rural Estate), Ontario
Welcome to Dream Land at 59 Marysfield Drive, a truly prestigious gem in a sought-after estate community! This incredible property spans approximately one acre and features a spacious bungalow with 3 delightful bedrooms and a bathroom on the main floor, plus 2 additional bedrooms and another bathroom in the basement with a separate entrance. The lot is beautifully landscaped, free of trees, and nestled among stunning multi-million dollar homes, making it an ideal place to create your dream home! (id:49187)
52 Chiltern Hill
Richmond Hill (Bayview Hill), Ontario
Located On Famous Bayview Hill. This Great Family Home Has Executive 3-Car Garage, Grand Hall And Spiral Staircase,U UpgradedGourmet Kitchen With Huge Island, Sunfilled Solar Room, Stunning 4 Bdrm 3900Sf Hardwood Floor Throughout, Basement With Wet Bar,Wine Storage,Kitchen,Sauna,Steam Room,Professional Landscape, Top Ranking Schools Zone "Bayview 2nd Highsch W/Ib Program"! Wlk To Pk, Bus, Shopping Plaza+Famous, Easy Access To Highway. Don't Miss It! (id:49187)
15 Dundurn Crescent
Vaughan (Uplands), Ontario
Beautifully Renovated And Spacious 4+1 Beds, 5-Baths Family Home Backing Onto A Park In Uplands. Bright Open-Concept Layout With A Designer Kitchen Overlooking The Family Room, Planked Flooring, Wrought Iron Railings, And Upgraded Finishes Throughout. Features Spa-Inspired Renovated Bathrooms, Pot Lights, Smooth Ceilings, And Elegant High Baseboards And Mouldings. Combined Living And Dining Area Ideal For Entertaining, Plus A Finished Basement With Nanny's Room For Added Versatility. Convenient Walk-In Access From The Garage. Located In A Sought-After Family-Friendly Neighbourhood Close To Top-Rated Schools, The Promenade Mall, Parks, And With Easy Access To Highway 407. **Photos Taken Prior To Current Tenant Occupancy.** (id:49187)
58 Busato Drive
Whitchurch-Stouffville (Stouffville), Ontario
Welcome to 58 Busato Drive. A Well-Maintained Home in a Family-Friendly Neighborhood. This move-in ready property offers a thoughtful blend of comfort and modern updates. The home includes built-in closet organizers in the primary and secondary bedrooms to maximize space and storage. The extended kitchen features soft-close cabinetry, custom inserts, a glass tile backsplash, a 36" gas stove, and a high-performance range hood designed for both everyday use and entertaining. The interior, freshly painted in 2023 in neutral tones, provides a bright and welcoming atmosphere. Motorized zebra blinds on the main level allow for adjustable light control. The updated powder room includes modern finishes, and the basement has a rough-in for a potential three-piece bathroom. Additional features include central air conditioning with a built-in humidifier and a whole-home water softener system. The fully fenced backyard offers a gas BBQ hookup, landscaped gardens, and exterior lighting on a timer. The double garage includes heavy-duty shelving, and the upgraded front entry enhances curb appeal. Located close to schools, parks, shopping, and major highways, 58 Busato Drive offers convenient access to local amenities and community spaces. (id:49187)
Basement - 912 Tegal Place
Newmarket (Stonehaven-Wyndham), Ontario
Welcome To This Spacious immaculate Basement in a Quiet and Peaceful Street Located In The Prestigious Stonehaven Neighborhood. One Bedroom and a Generously sized Den, a Clean Spacious kitchen, with lots of Storage Space Offers Comfort, Convenience, and Privacy with Quiet Respectful Homeowners Upstairs. One Car Parking Space On Drive Way Included, Separate Laundry Located Inside The Unit. Private Separate Entrance From the Side Door. Perfect for Professionals or Small Families. Tenant Pays Only One Third Of the Utilities. (id:49187)
1158 Drawstring Lane
Pickering, Ontario
Bright, spacious, and tastefully upgraded 2-storey townhouse located in the highly desirable New Seaton community in Pickering. Featuring amodern open-concept layout with hardwood flooring on the main floor, oak staircase, and a sleek kitchen with premium stainless steelappliances. The finished basement includes a full bathroom perfect for guests or additional living space. Enjoy a fully LANDSCAPED BACKYARD,ideal for relaxing or entertaining. Situated in a vibrant, family-friendly neighbourhood with a PARK just across the street, a regional BUS STOPnearby, and an ELEMENTARY SCHOOL only a 2-minute walk away. (id:49187)
125 Sandringham Drive
Toronto (Lansing-Westgate), Ontario
Extraordinary Custom Builders Own. Envisioned By Renowned Architect Lorne Rose, In Toronto's Highly Prized Armor Heights Neighbourhood. Striking Indiana Limestone And Brick Exterior Plus Impeccably Finished Interior With Custom Italian-Made Gourmet Kitchen Complete With Spacious Breakfast Area, Sprawling Book Matched Quartzite Centre Island And Walk-In Pantry. Beautifully Appointed Living Room, Dining Room, Family Room, And Office/Library Complete The Main Level. A Sweeping Oak Staircase Crowned By A Soaring Skylight Lead The Way To The 2nd Floor Where A Spa-Like Primary Suite Offers The Ultimate Retreat With Its Spacious Dressing Room, 7-Piece Ensuite, Convenient In-Suite Laundry And Bonus Spa Room. Finely-Curated Finishes Adorn The Home At Every Turn, All The Way Down To The Lower Level Where 2 Additional Bedrooms, Theatre Room, Exercise Room And Rec Room Complete The Space. The Fully Fenced Rear Garden Awaits Your Personalize Oasis With Its 4 Bespoke Restoration Hardware Lanterns And Terrace Surrounded By Mature Trees And A Secured Perimeter That's Been Designed With The Highest Focus On Security. A Control4 System Manages The Home's Lighting, Theatre, And Security Which Includes Concealed Interior And Exterior Cameras, Perimeter Security And Window Armour. Minutes To Hwy 401, The Bridle Path, Rosedale Golf Club, Granite Club, Renowned Public And Private Schools (id:49187)
122 County Road 4
Douro, Ontario
Lovely 4 bdrm County Bungalow on the edge of the City on a 1.386 Acre lot! Features a 4762 sq ft commercial/industrial use shop! Updated kitchen, large living room with a cozy woodstove, dining room, large primary bdrm with walk-in closet + ensuite (currently 2pc - shower & linen cupboard roughed in), 3 more generous sized bedrooms & modernized 4pc bath. 1529 sq ft of convenient main floor living! Updated pump & pressure system, septic pumped & inspected 2023, metal roof, upgraded insulation. Home & Shop are nicely set back from the road. Excellent opportunity for someone wanting to operate a home based business. (id:49187)
103 Powerline Road
Brantford, Ontario
A COUNTRY ESTATE WITH A CRAFT TWIST. This is a rare opportunity where lifestyle and business beautifully intertwine. Set on over 13.7 picturesque acres, this extraordinary property offers both a thriving licensed brewery operation and an immaculate 4+1 bedroom country home, creating a one-of-a-kind package for those seeking to live, work, & dream all in one place. As you arrive, the winding drive opens to sweeping lawns and mature trees framing a stately 3,000+ sq ft home, custom built in 2005. Step inside to find a warm, light-filled interior-where hardwood floors flow through spacious gathering areas, a family-sized kitchen with maple cabinetry, and a cozy living room overlooking the grounds. Generous bedrooms and a versatile loft above the garage offer plenty of space for family or guests. Outside, your backyard retreat awaits-complete with a 16’ x 32’ inground pool with its own pump house & change room, and a charming pergola with a wood-burning stone fireplace, perfect for evening gatherings under the stars. Beyond the home lies a working countryside haven: 2.25 acres of hop yard, 4.5 acres of rented hay field, + multiple outbuildings — including a 40’ x 64’ heated shop, 24’ x 48’ storage barn, & 14’ x 20’ garden shed. The highlight, of course, is the Steel Wheel Brewery, a locally beloved destination with a fully equipped brewhouse (2017), a welcoming taproom, and a Sea-Can kitchen that allows the space to operate as a full bar & restaurant. The brewery building spans 2,688 sqft, powered by 400-amp service and propane heat, and comes complete with stainless-steel tanks & equipment-offering everything you need to continue or expand. Recent upgrades include a new steel roof (2025), propane heat & AC (2024), & updated electrical throughout. Whether you’re an entrepreneur ready to take over a successful craft brewery or a family seeking a self-sustaining property with space to grow, this address captures the heart of rural living & the spirit of entrepreneurship. (id:49187)
102 Pine Hill Road
Bradford, Ontario
ESTATE HOME SHOWCASING OVER 5,100 SQ FT, IN-LAW POTENTIAL, LUXURIOUS FINISHES, TRIPLE GARAGE, & 2.33-ACRE LOT! Set on a prestigious 2.33-acre estate in The Shires Estates, Bradford’s most distinguished country estate community inspired by the timeless charm of the English countryside, this stately all-brick home offers over 5,100 finished square feet of refined living. The impressive exterior showcases a circular driveway, a covered front porch with double doors, soffit lighting, and a triple garage with inside entry. A 20-foot cathedral ceiling, floor-to-ceiling windows, and a grand spiral staircase create a striking first impression, while 10-ft ceilings on the main level and 9-ft ceilings on the upper and lower levels enhance the home’s scale. The custom kitchen features granite countertops, a large island, custom cabinetry topped with crown moulding, tile backsplash, stainless steel appliances, and a walkout to the deck. The main level also offers hardwood floors, a formal dining room, a living room with a gas fireplace and built-in cabinetry, two dens, and a laundry room. The generous primary bedroom showcases dual walk-in closets and a 5-piece ensuite with a soaker tub, glass-walled shower, dual vanity, and water closet, while three additional bedrooms feature private or shared ensuite access. The walkout basement provides excellent in-law capability with a kitchen boasting quartz countertops, an island, stainless steel appliances, a large rec room, two bedrooms, two full bathrooms, laundry, and a cantina. Backing onto a ravine with towering trees offering privacy, complete with a covered composite deck with glass railings, a lower-level patio, and an irrigation system. Additional highlights include a drilled well, water softener, filters, UV, reverse osmosis, HRV, high-efficiency furnace, central air conditioning, central vac, and a 200-amp electrical panel. A #HomeToStay of distinction where craftsmanship, scale, and setting exceed expectations. (id:49187)
842 Victoria Street N Unit# 3
Kitchener, Ontario
5750 SQ. FT. OF HIGH EXPOSURE, SERVICE COMMERCIAL SPACE ON BUSY VICTORIA ST., NORTH. SUITED FOR A VARIETY OF USES INCLUDING SHOWROOM, RETAIL, WHOLESALING, ETC, GREAT ACCESS TO ALL MAJOR ARTERIES, AND AMENITIES. HIGH CEILINGS, OPEN CONCEPT. PYLON AND FASCIA SIGNAGE AVAILABLE. 6 SHARED TRUCK LEVEL LOADING DOORS. (id:49187)
238 Ninth Street W
Cornwall, Ontario
IONIC Electric is not for sale it continues to operate with the same trust and tradition it has established but in a new location. The BUILDING AND PROPERTY ARE FOR SALE ONLY. The business is fully functional and ready to assist you with all your electrical needs. Outstanding opportunity to own commercial space on a high-traffic road offering excellent visibility for your business. This well-located property features flexible space for office and shop areas. Both the office space and the shop space are heated and air-conditioned with the office having heated floors in the desk areas. The shop has an electrical service entrance of 600V, 100 amps 3 phases. It is ideal for a wide range of uses permitted under the current zoning. There is on site parking and easy access that make this an ideal location. Whether you're looking to establish your business or expand to a more visible location, this property offers great potential and strong exposure in a highly accessible area. (id:49187)
21 Elgin Street
Southwest Middlesex (Appin), Ontario
Welcome to this inviting 1.5-storey home, set on a good sized lot in the quiet community of Appin. The main floor offers a comfortable and practical layout, featuring a bright sunroom, a cozy living room, formal dining area, and a functional kitchen with plenty of potential to make it your own. You'll also find a convenient 2-piece bath combined with laundry, plus an additional room currently as an office or den - ideal for working from home or hosting guests. Upstairs, three well-sized bedrooms and a 4-piece bathroom provide ample space for family or visitors. The property includes a detached garage perfect for storage or a workshop, as well as two sheds for extra space. Outside, enjoy the private backyard with plenty of room for kids, pets, or future projects.Located just minutes from both Mt. Brydges and Glencoe, this home offers the perfect blend of small-town charm and easy access to nearby amenities. A great opportunity to bring your vision to life and create your dream home! Book your private showing today! (id:49187)
109 Paula Crescent
Wellington North, Ontario
Build your Dream Home in this beautiful 19 lot rural subdivision! Rare one acre building lot ready to go, in a newer country subdivision in the peaceful Hamlet of Kenilworth. This 96'x440' lot is situated at the end of a quiet cul-de-sac amid neighbouring custom homes. High speed internet available. Architectural guidelines are applicable for all new homes being proposed. Only a few lots still available! (id:49187)
Unit 6 Stokes Bay Road
Northern Bruce Peninsula, Ontario
Build your future in the peaceful hamlet of Stokes Bay, located within the Municipality of Northern Bruce Peninsula. This vacant, treed lot measures 66 feet wide by 165 feet deep and is zoned R1 Residential, offering a great opportunity for a year-round home or retreat.Enjoy nature and country charm while being just a 25-minute drive to Tobermory and only 10 minutes to Black Creek Provincial Park, where you can access the beautiful Lake Huron shoreline.If you're looking for a quiet setting close to outdoor recreation and popular Bruce Peninsula destinations, this lot is worth a look. Septic and well required. Contact the Building Department of Northern Bruce Peninsula with specific questions regarding building on this lot.Phone: 1-833-793-3537Email: info@northernbruce.ca (id:49187)
4 - 8040 Lundy's Lane
Niagara Falls (West Wood), Ontario
APPROXIMATELY 1850 SQUARE FEET OF PRIME COMMERCIAL RETAIL SPACE, ON LUNDY'S LANE BY KALAR ROAD, CLOSE TO STARBUCKS, MAJOR GROCERY STORES, AND NEWER RESIDENTIAL SUBDIVISIONS SO YOUR BUSINESS CAN PROFIT, GREAT OPPORTUNITY FOR YOU EXISTING OR NEW BUSINESS (id:49187)
2194 Haig Drive
Ottawa, Ontario
Highly sought-after Camelot model in the heart of Alta Vista! This all-brick home offers a rare opportunity to own in one of Ottawa's most desirable neighborhoods. Set on a generous lot with no rear neighbors, the home features an expansive main floor with elegant formal rooms, including a bright living room with a picture window and a stylish metal railing overlooking the dining area, ideal for entertaining. The kitchen includes direct access to the backyard and a cozy eating area. A versatile main-floor bedroom can easily serve as a family room or home office. Upstairs, you'll find three spacious bedrooms, including a well-sized primary, along with a central full bath. The unfinished lower level offers endless potential to customize the space to your needs. Outside, the private backyard is surrounded by mature cedar hedges, offering a serene and secluded retreat. A solid home in a prime location- don't miss out! Price reflects need for updating. (id:49187)
5351 Canotek Road
Ottawa, Ontario
Exceptional Investment Opportunity in a Prime Location! Unlock the potential of this rare, vacant commercial lot located in the heart of Ottawa's thriving Canotek Business Park. Zoned Light Industrial (IL2H(14)), this expansive property spans over an acre with an impressive 250 ft of frontage. Ideally situated in Ottawa's east end, the site offers excellent proximity to major businesses, residential areas, the Light Rail Transit (LRT), and easy highway access. This is a unique opportunity for developers and investors to secure a versatile parcel of land in a highly sought-after commercial district. Whether you're looking to expand your portfolio or bring a new vision to business, this property delivers unmatched potential. Don't miss your chance to build your future in one of Ottawa's most strategic industrial hubs. (id:49187)
5359 Highway 511 Highway
Lanark Highlands, Ontario
Calling all investors and dreamers! A rare opportunity awaits at 5359 Hwy 51, a 2.5+ acre lot in the heart of the Lanark Highlands offering one of the most flexible zoning designations available: Rural Residential and Commercial. This unique blend opens the door to countless possibilities, whether you're looking to build your dream home, create a seasonal retreat, launch a business, or invest for the future.The zoning allows for an impressive range of uses, making this property truly versatile. Options extend from residential living to a wide variety of commercial possibilities such as hospitality, retail, food service, professional offices, or small-scale community services. This breadth of permitted uses provides buyers with the freedom to tailor the land to their vision whether that means establishing a business, creating income potential, or enjoying a private country escape.This property is development-ready with a driveway and civic address already in place, and hydro available at the paved, municipally maintained road. You're minutes from outdoor recreation including public boat launches, trails, and the Lanark Timber Run Golf Course, making it an outdoor enthusiasts paradise. Bordering a respected public school, this location offers both family-friendly convenience and investor appeal.Despite its quiet rural charm, you're close to everything: 15 minutes to Balderson, 25 minutes to Perth, 20 minutes to Almonte and Carleton Place, 30 minutes to Calabogie Ski hill and Pakenham ski hill, 35 minutes to Silver Lake Provincial Park and Blueberry Mountain Trail, and under an hour to Ottawa or Kanata.Escape the noise of the city and discover the best of both worlds: tranquility, opportunity, and convenience. With dual zoning, lifestyle appeal, and unbeatable location, this lot is more than land it's a foundation for growth and a truly rare chance in Eastern Ontario. (id:49187)
00 Glen Smail Road
Edwardsburgh/cardinal, Ontario
Build your dream escape on 8.9 acres of pure peace and possibility! Tucked along the quiet stretch of Glen Smail Road, this beautifully treed property offers the perfect mix of privacy and convenience. Imagine waking up surrounded by nature, yet being just minutes from Spencerville and with easy access to Highways 416 and 401 making your country dream totally commute-friendly. Whether you're dreaming of a custom home in the woods, a hobby farm, or a weekend retreat, this land is your blank canvas. Nearly 9 acres of gently rolling landscape means theres room to roam, room to build, and room to breathe. With hydro at the lot line and a survey already completed, all thats missing is your vision (and maybe a hammock). Here, you can have it all rural tranquility, modern convenience, and the freedom to create something truly special. Whether you're ready to build now or want to hold onto it as a smart long-term investment, opportunities like this dont come around often. Your next chapter starts right here on Glen Smail Road. (id:49187)
187 Hunter Street
Pembroke, Ontario
Vacant building lot available in east end Pembroke! An excellent opportunity to invest in Pembroke's desirable east end, this residential lot is zoned R-2 offering great potential for multi-residential development. The property features a driveway already in place and an existing garage on site, ideal for storage during construction or future use. Situated in a mature neighbourhood, it is close to schools, shopping, and other amenities. Whether you're an investor / developer planning to build a custom duplex or income-generating property, or you wish to build your own home, this lot offers flexibility and strong potential. Please allow 24 hours irrevocable on all offers. (id:49187)
0 Dibble Street W
Prescott, Ontario
Located just west of the St.Lawrence Street and Dibble Street intersection, sits one of the last available building lots in the Town of Prescott. Just recently surveyed and severed, this property is ready for your designs and ideas. Zoned residential, it would be perfect for your dream home. The lot is deep (126 feet, as per the survey), so there is room for an above ground pool... a shed, etc. Being located in the town, there is access to all municipal services - water, sewer, hydro and yes, natural gas. This lot is positioned one block from the majestic St. Lawrence River, Kelly's Beach and the downtown core, with its amenities. Centrally located near highways 401, 416 and County Road 2 for easy commutes. 5 minutes away from the US-International Bridge. It's an opportunity just waiting for ....you ! (id:49187)
59 Centre Street N
Greater Napanee (Greater Napanee), Ontario
5 REASONS YOU'LL LOVE THIS PROPERTY - 1) The PRIME LOCATION - Right on the main highway exit, but still set back enough you don't have the highway noise, this location is as good as it gets! When running a business out of the place where you live, the location needs to strike the balance of being in a reliable neighbourhood for the family, but also convenient enough that it's easy for customers to stop in; this place nails both! 2) The DOUBLE CAR CARAGE - Whether running a business or just for personal play, this double car garage is fully in-ground insulated, offering year-round utility. With the built-in storage shelves and ample power, this can be the ideal workshop or vehicle storage for the rough Canadian Winters. 3) The INCOME POTENTIAL - If you've ever wanted to know what that startup business would be capable of with a little extra space to scale things up, this is the one for you! Having a perfectly located storefront paves the path for all the attraction your business could want, while still maintaining that small-town charm. 4) The CONVENIENCE - Why settle of having to choose between a job you love and the home you love? Here, you can have it all! The modern dream is to be able to go to work with no commute and this property does exactly that! Recapture your productivity and those hours spent on the road away from your family, and revel in the convenience of this opportunity. 5) The VIEW - Look out your bedroom window to the stunning Centre St Bridge, and the Napanee River. When your workday is done, take a stroll down your front yard to Lion's Park and sit with the geese while everybody else is still commuting home. And to wrap up the evening, enjoy breathtaking sunsets and sun rises being on a corner lot and bask in all Napanee has to offer. This is the unique gem you've been waiting for! - NO SALE OF BUSINESS - Business is relocating locally and only the real estate is for sale. (id:49187)
1147 Long Lake Road
Frontenac (Frontenac Centre), Ontario
Vacant land in beautiful lake country! This 7.4 acre parcel of land is located just north of Parham and is surrounded by lakes and Canadian Shield terrain. There is a potential building site that is slightly elevated from the road and has a stunning southern view down through the trees and into the valley below. There is just over 460 feet of frontage on the township road and a laneway in place. There was previous septic approval in place about 7 years ago, as well as building plans for a structure on the property. Access to amenities is easy with just a 15 minute drive north to Sharbot Lake or 35 minutes to Kingston. (id:49187)
7 Trillium Avenue
Stoney Creek, Ontario
New R2 Zoning approved for 4 towns. Coveted waterfront community offering rare opportunity to purchase a building lot directly across the road from Lake Ontario. Seller willing to provide assistance in all aspects of the building process. Financing available upon approval of application. Fully serviced lots ready for permit. These lots are positioned on a prestigious street lined with multi-million dollar homes. Facing the lake across vacant land zoned residential, these lots currently enjoy an unobstructed view of the lake. Several permitted uses for these lots including additional dwelling unit in basement, ideal for subsidizing living expenses or multi-generational living. Enjoy 126 feet of depth with mature trees on the lot. Three drawings for potential homes meeting city requirements are available. Located minutes from QEW access and all amenities. Building lots like these are hard to come by, don't wait, act today! (id:49187)
48 - 16 Regan Road
Brampton (Northwest Sandalwood Parkway), Ontario
This prime location offers exceptional office, ideal for businesses looking for a professional and convenient workspace. With ample parking, easy access to major highways, and a well-maintained building, this is an excellent opportunity for your business to thrive. Whether your expanding, relocating, or starting fresh, this office space is designed to meet your needs. Dont miss out on this fantastic leasing opportunity! (id:49187)
48c - 16 Regan Road
Brampton (Northwest Sandalwood Parkway), Ontario
This prime location offers exceptional office unit, ideal for businesses looking for a professional and convenient workspace. With ample parking, easy access to major highways, and a well-maintained building, this is an excellent opportunity for your business to thrive. Whether you're expanding, relocating, or starting fresh, this office space is designed to meet your needs. Don't miss out on this fantastic leasing opportunity! (id:49187)
48d - 16 Regan Road
Brampton (Northwest Sandalwood Parkway), Ontario
This prime location offers exceptional office unit, ideal for businesses looking for a professional and convenient workspace. With ample parking, easy access to major highways, and a well-maintained building, this is an excellent opportunity for your business to thrive. Whether youre expanding, relocating, or starting fresh, this office space is designed to meet your needs. Dont miss out on this fantastic leasing opportunity! (id:49187)
2029 Laur Road
Fort Erie (Bowen), Ontario
Incredible Investment Opportunity 25+ Acres with Future Urban Potential Discover the opportunity to secure over 25 acres of prime land, ideally located just off the QEW at the Bowen Road interchange. Currently being used as farmland, this expansive property is positioned in an area identified for potential Urban Area Boundary expansion, making it a strategic choice for both investors and developers. The property shares a driveway with 1997 Laur Rd, offering convenient access. Whether your goal is to land bank for the future or play a role in shaping a growing community, this parcel provides a rare chance to invest in land with exceptional long-term value. Highlights: Excellent highway access, just minutes from the QEW Strategic location near Bowen Rd interchange Strong potential for urban growth and development This is more than just land its a forward-looking investment in one of the regions most promising areas. Dont miss out on this rare opportunity to secure your place in future development. (id:49187)
48 George Zubek Drive
Collingwood, Ontario
Welcome to 48 George Zubek Drive your gateway to the best of Southern Georgian Bay living. This move-in ready, upgraded end-unit townhome is nestled in Collingwoods desirable Lockhaven neighbourhood. Close to Blue Mountains ski hills and village, scenic Georgian Bay beaches, and the charming shops and restaurants of downtown Thornbury, this location offers easy access to four-season recreation and amenities. Built in 2019 by award-winning Sunvale Homes, this Energy Star-rated property combines modern finishes with thoughtful design in a peaceful community setting. Step inside to find a bright, open-concept main floor featuring grey quartz countertops, a stylish kitchen, and California shutters throughout. Upstairs, enjoy the convenience of second-floor laundry, a spacious primary suite, and two additional generously sized bedrooms. The unfinished basement offers room to grow, while the fenced yard provides privacy for outdoor enjoyment. With top-rated schools, scenic trail networks, and year-round recreation at your doorstep, this is the perfect opportunity for full-time living or a weekend retreat. (id:49187)
87 Christopher Drive
Waterloo, Ontario
Welcome home to this amazing DETACHED BACKSPLIT with great lot size with exceptional curb appeal in amazing location of Waterloo. Step inside to find a bright main floor, Bright open-concept main floor with spacious living/dining area and ample natural light. You will find 3 generous bedrooms, 2 bathrooms with tiled flooring. Great sized kitchen with Granite countertops, with stove, fridge, and dishwasher Finished basement with walk-out, private/seprate entrance, includes 1 bedroom and 1 bathroom. Detached 25'x14' garage/workshop with 220V electrical service. Triplewide, extra-long driveway with space for multiple vehicles. Durable steel roofing for long-term protection. Fully fenced yard with landscaped grounds and patio. It's located minutes away to Hwy 85, Lincoln Heights Public school, Bluevale High School, Bridgeport Plaza, Glenridge Plazas, parks, library, places of worship, local amenities, and public transit Close to University of Waterloo, Wilfrid Laurier University, and Conestoga College! Either you are first time buyer, or looking to upsize or investor, this property has a great potential. (id:49187)
646 Basswood Street Unit# A
Waterloo, Ontario
This home is just steps away from some of Waterloo’s top-ranked schools, including Laurel Heights Secondary School and Vista Hill Public School. Everyday conveniences are right at your doorstep, with supermarkets, restaurants, and local shops nearby. Costco and numerous parks are also only a short drive away. At over 1,400 sq. ft, with 3 bedrooms, and 3.5 washrooms, there is ample space for your family, especially with the convenience & utility of the finished basement complete with rec room, office and 3 pc. bathroom. Full of upscale finishes including kitchen backsplash, tiled flooring, laminate flooring. The home is currently vacant and move-in ready. Don’t miss this opportunity—book your showing today! (id:49187)
27 - 7626a Yonge Street
Vaughan (Crestwood-Springfarm-Yorkhill), Ontario
Separate Professional Office Space + Semi-private hallway In Prime Location Right On Yonge St. Just South Of John St. With Permission To Use Shared Common Areas Including Reception Area + Conference Room/Meeting Room, Filing Room + Kitchen + 3 Washrooms + Very Large Parking Area In Back Of Building, All Included In The Rent. (id:49187)
8 Rosegarden Drive
Brampton (Toronto Gore Rural Estate), Ontario
Wake Up Each Morning with the Sounds of Birds Singing in This Fantastic 5 Bedroom bungalow. 3800Sqrf with Approx 2 Acre Lot Surrounded by Beautiful trees. 9 Ft Ceiling, Master W/Ensuite and A Walk in Closet. Enjoy Countryside Life in the City. Upper Portion Only with lots of storage. Landlord will look after Lawn (Front and Back) and Snow Removal. 2 Left side garages only. No basement access. (id:49187)
66 Gilead Road, R.r. #2 Road
Prince Edward County (Hallowell Ward), Ontario
Nestled in the heart of Prince Edward County where heritage meets artistry Kinsip Distillery stands as a landmark estate blending a thriving business, historic charm, and modern rural living across 75 rolling acres. At its center is a state-of-the-art estate distillery and bottling facility, built for efficiency, quality, and small-batch terroir excellence that rivals the best in Canada. From award winning smooth whiskies and bright gins to barrel-aged maple syrup and handcrafted bitters, every creation captures the spirit of The County, the pride of its makers and the heritage of the land. The welcoming tasting room invites connection and discovery, offering an authentic experience for both locals and visitors. Complemented by a private guest restroom, its a space designed for stories, celebration, and community. The property also includes heritage barns and outbuildings that are ready for production, events, or expansion and are set amid a rural landscape alive with charm: roosters greet the sunrise, peacocks wander the fields, and chickens roam the grounds. With ample room to grow, cultivate, or host, the estate offers boundless potential. Anchoring the grounds is a magnificent Second Empire style century home, built in 1874 and lovingly maintained. Original wide-plank floors, doors, and trim showcase timeless craftsmanship, while the mansard roof and tall windows highlight its architectural grace. With three bedrooms and two bathrooms, the residence provides an ideal owner's retreat, on-site company headquarters, or distinctive guest accommodations. Kinsip Distillery represents a rare, turn-key opportunity a profitable and beloved brand rooted in local heritage, framed by the natural beauty of The County, and poised for its next chapter. Whether imagined as a private estate, hospitality destination, or an expansion of a celebrated brand, this is a once-in-a-generation legacy opportunity. See it today, fall in love, and you too can call the County Home! (id:49187)
921 Bay Street
Toronto (Bay Street Corridor), Ontario
Discover an exceptional opportunity to own a well-established and thriving wellness centre in the heart of downtown Toronto. Located at the bustling intersection of Bay and Wellesley, this high-end hair salon and head spa has been a staple in the community for over six years, drawing in a loyal and upscale clientele. Situated on the ground floor of a high-density condominium building with consistent foot traffic, every inch of this thoughtfully designed space is optimized for revenue generation. The business offers a range of luxurious services, including premium hair colouring, styling, and hair extensions, alongside a dedicated head spa that specializes in rejuvenating scalp and hair treatments designed to promote relaxation and wellness. The centre also features 2 pilates reformer stations, rented by qualified specialists, adding an additional stream of passive income. These reformers offer clients benefits beyond fitness-supporting balance, core strength, flexibility, injury recovery, and overall well-being, making them a powerful complement to the salon and spa services. The sale includes all furniture, equipment, inventory, and a valuable client database, making this a turnkey operation ready for continued success. A solid long-term lease is in place at $4900/month (including all taxes and utilities), ensuring stability and predictability for the next owner. Whether you're an investor or a beauty and wellness professional looking to take over a renowned brand, this opportunity is not to be missed. (id:49187)
8 Tasker Street
St. Catharines, Ontario
This unique front & back two-unit property provides both character and opportunity. Once a church, the building has been thoughtfully converted into two charming one-bedroom apartments, each filled with distinctive architectural details that set it apart from standard rentals. The property features a private driveway along with a fully fenced private rear yard perfect for summer BBQ’s or simply to enjoy. You won’t want to miss the super unique detached flex space with a quaint open concept layout with a kitchenette, loft bed, toilet & shower providing a potential 3rd living space! Situated in the heart of this charming St. Catharines neighbourhood, residents enjoy easy access to local shops, farmers market, dining, parks, and transit making it an attractive option for tenants seeking both charm and convenience. With its strong rental appeal and historic character, 8 Tasker St. is a standout addition to any investment portfolio. (id:49187)
8 Tasker Street
St. Catharines, Ontario
This unique front & back two-unit property provides both character and opportunity. Once a church, the building has been thoughtfully converted into two charming one-bedroom apartments, each filled with distinctive architectural details that set it apart from standard rentals. The property features a private driveway along with a fully fenced private rear yard perfect for summer BBQ’s or simply to enjoy. You won’t want to miss the super unique detached flex space with a quaint open concept layout with a kitchenette, loft bed, toilet & shower providing a potential 3rd living space! Situated in the heart of this charming St. Catharines neighbourhood, residents enjoy easy access to local shops, farmers market, dining, parks, and transit—making it an attractive option for tenants seeking both charm and convenience. With its strong rental appeal and historic character, 8 Tasker St. is a standout addition to any investment portfolio. (id:49187)
361 Equinelle Drive
North Grenville, Ontario
TO BE BUILT (Lot 105-20) Welcome to eQuinelles highly sought-after Golf Community. This stunning Hamilton model by eQ Homes combines thoughtful design with exceptional functionality and comes equipped with premium standard features, including smart home technology. A spacious entryway, convenient mudroom, and main-floor laundry make everyday living easy for busy families.The open-concept main level features a generous great room that flows into the dining area and a modern kitchen complete with quartz countertops and a large pantryperfect for both daily living and entertaining. Upstairs, the primary suite offers a beautiful ensuite and walk-in closet, complemented by a bonus flex space ideal for a den, home office, or optional fourth bedroom. Secondary bedrooms are comfortably sized, giving kids plenty of space to make their own, with additional room to play in the backyard.A two-car garage provides direct access to the pantry through the mudroom and ensures no more early-morning car digging. Photos shown are from a model home. Enjoy an enhanced recreational lifestyle at eQuinelle, featuring an 18-hole championship golf course, scenic walking and biking trails, and paddle sports along the Rideau River. (id:49187)
B3 - 183 Island Road
Toronto (Rouge), Ontario
Newly Renovated 1 Bedroom in Basement With 3-Pc Share Bath, All New Appliance With Washer and Dryer, Walk Up Entrance. Location is everything, Just a 5-minute drive from the 401 and The Rouge GO train, it's a commuter's dream. Plus it is walking distance from excellent schools, the National Park, Rouge River, and the beach. And conveniently near TTC buses and grocery stores. (id:49187)
B2 - 183 Island Road
Toronto (Rouge), Ontario
Newly Renovated 1 Bedroom in Basement With 3-Pc Share Bath, All New Appliance With Washer and Dryer, Walk Up Entrance. Location is everything, Just a 5-minute drive from the 401 and The Rouge GO train, it's a commuter's dream. Plus it is walking distance from excellent schools, the National Park, Rouge River, and the beach. And conveniently near TTC buses and grocery stores. (id:49187)
2 Reid Avenue North Avenue
Hamilton, Ontario
Welcome to 2 Reid ave north, located in a thoughtfully designed master-planned community- Roxboro, beside the Red Hill Valley Parkway. Enjoy seamless access to the GTA, while being surrounded by scenic walking trails, nature paths, and tons of nearby parks. Residents also benefit from close proximity to groceries, shopping, entertainment, schools, and local universities and colleges. This one-year-old, completely freehold end-unit townhome features open, flowing spaces ideal for entertaining, along with a versatile flex room on the main floor that offers added privacy from the second-floor living area. With 3 spacious bedrooms and 2.5 bathrooms, this home includes a single-car garage with a private driveway, a primary ensuite, and a private patio for outdoor enjoyment. **BONUS: This is one of only a few homes in this community that do not have ANY monthly fees** (id:49187)
75 King Street S
Waterloo, Ontario
A rare opportunity to own Nougat, a well-established and highly reputable pastry business in town! Known for its exceptional quality and taste, this successful business has been thriving for 30 years, serving a loyal customer base. Two Prime Locations: Uptown Waterloo main production facility in Kitchener is for sale too– Flexible Purchase Options: Buy either location separately or as a package deal. Turnkey Operation: Sale includes , specialized fridges, and essential equipment to continue seamless operations. Strong Seasonal Sales: The business sees excellent sales throughout the year, with peak demand during special occasions and holidays. Established Clientele: A well-recognized brand with a strong customer base and great growth potential. This is a fantastic investment opportunity for those looking to step into a profitable, long-running business with everything in place for continued success. You may buy business and use this great spot for your national brand business too (id:49187)
2 Pine Heights Drive
Vaughan (Vellore Village), Ontario
This exquisite new build by Gold Park Homes sits on a beautiful sun-filled corner lot of 50 by 113 feet in a family-friendly community close to parks, schools, trails, nature preserves, shops, and the charm of Kleinburg. The home totals 4500 square feet with abundant natural light from oversized windows and glass doors, plus soaring 10-foot ceilings on the main level. Layout includes four bedrooms, five bathrooms, and a second-floor laundry room. Substantial investments in upgrades feature intricate coffered ceilings, bespoke custom built-ins and cabinetry, a seamless integrated breakfast area, and luxurious upgraded plumbing in the ensuites. Elegant rear covered loggia and spacious tandem three-car garage with oversized eight-foot doors. Hardwood Throughout, Potlights, Raised Archways And Doors, Covered Concrete Loggia, Stone Countertops Throughout, Stained Oak Staircase, Upgraded Window Trim. No finished basement. (id:49187)

