4 French Drive
Mono, Ontario
Rare And Unique Opportunity To Purchase A 4,200 SF Freestanding Industrial Property. Flexible Commercial Industrial Zoning, With A Wide Range Of Permitted uses. Situated On A 1.7 Acre Corner Lot. Easy Access To Highway 9 And Hurontario St/Highway 10. Excess Land For Parking And Outside Storage. Perfect For Contractors And Services Industrial Users. Currently Tenanted, But Vacant Possession Can Be Provided. (id:49187)
69 Gates Lane
Hamilton (Kennedy), Ontario
Welcome to this warm and inviting 2 bedroom, 1 bathroom bungalow located in the prestigious gated 55 plus community of St. Elizabeth Village. With over 1,100 square feet of well designed living space and a private garage, this beautifully maintained resale home offers comfort, convenience, and a move in ready lifestyle. Just a short walk from the indoor heated pool, fully equipped gym, relaxing saunas, and a state of the art golf simulator, this home offers more than just a place to live, it is a lifestyle. St. Elizabeth Village is a vibrant community where you can stay active, socialize, and enjoy your retirement to the fullest. CONDO Fees Incl: Property taxes, water, and all exterior maintenance. (id:49187)
1 Larissa Park Drive
Quinte West (Murray Ward), Ontario
Welcome to this brand-new 4-bedroom, 3-bathroom detached home in the desirable Youngs Cove Prince Edward Estates community. Featuring an open-concept layout with 9' ceilings, upgraded flooring throughout the main level, a modern kitchen with extended cabinets and stone countertops, and a spacious great room with a fireplace. The oak staircase leads to four bright bedrooms including a primary suite with a luxurious ensuite and walk-in closet. Situated on a premium lot just minutes to Trenton, Hwy 401, beaches, golf, and local wineries. Appliances are being delivered and installed in the coming days. Minimum one year lease, Vacant unit, available immediately. Tenants are responsible for all utilities and hot water tank rental. Tenants are responsible for yard maintenance and snow clearing. (id:49187)
351 Barker Parkway
Thorold (Rolling Meadows), Ontario
Brand new 4-bedroom, 2.5-bath detached home in Thorolds sought-after Rolling Meadows community! The Markdale Corner Model offers an open-concept layout with a modern kitchen, spacious great room, and elegant finishes throughout. Features include hardwood on main, 2-car garage with inside entry, and a full basement with large windows. Prime location close to schools, parks, Brock University, Niagara College, Hwy 406, and just minutes to Niagara Falls & St. Catharines. Move-in ready with Tarion warranty dont miss this one! (id:49187)
915 - 1505 Baseline Road
Ottawa, Ontario
Welcome home to this bright Corner-unit 2-bed, 1-bath condo in one of the best, well-run condominiums in Ottawa! Designed for easy living without compromise. Enjoy 2 Large bedrooms with lots of closet space, a newer kitchen with stainless-steel appliances, a spacious living room great for entertaining, and a dining area with a walkout to the balcony overlooking Gatineau views. Convenience is built in with underground parking directly across the elevator lobby, a storage locker, and ample visitor parking. The building is Small-pet friendly and has resort-style amenities such as indoor & outdoor pools, sauna, fitness centre, party & meeting rooms, workshop, library, car wash bay, beautifully kept grounds, and fun community events-a great way to meet your neighbours. Condo fees include heat, hydro, water, and building insurance, simplifying your budget. Walk to transit, Walmart, restaurants, medical offices, and churches; minutes to Algonquin College, College Square, Merivale retail, parks, and Hwy 417. Rounding out this wonderful, safe building is a Walk Score of 11. A polished blend of comfort, convenience, and community. (id:49187)
50 Pearl Street
Brantford, Ontario
AN ABUNDANCE OF POSSIBILITIES - A THOUGHTFULLY DESIGNED LEGAL DUPLEX WITH MODERN FINISHESAND A STELLAR LOCATION This meticulously crafted legal duplex showcases modern elegance and functional design. The upper unit impresses with 3 spacious bedrooms and 2 full baths, featuring contemporary fixtures and high-end finishes. The lower unit offers 2 generous bedrooms and a sleek full bathroom, perfect for comfortable living. Both units are equipped with state-of-the-art amenities, including separate laundry facilities, private entrances, and stylish kitchens complete with Quartz countertops and stainless steel appliances. Every detail has been carefully chosen to enhance the overall living experience, from the open-concept layout, large windows, and pot lights to luxury vinyl flooring and sophisticated lighting fixtures. Step outside and enjoy the professionally landscaped, fully fenced 122-foot deep lot,featuring a new concrete patio, lush, freshly laid sod & new roof (2024). Whether you're searching for a family home, a mortgage helper, or a smart investment opportunity, this property has it all. Brantford is a vibrant and welcoming city, known for its rich history, friendly community, and excellent quality of life. 50 Pearl Street is perfectly situated within walking distance of top educational institutions, including Wilfrid Laurier University & Conestoga College, and close to Brantford General Hospital. Enjoy the convenience of nearby parks, trails, and the scenic Grand River. The Brantford Bus Terminal is just steps away, ensuring easy access to public transportation. Residents can also take advantage of the proximity to variousshopping centres, restaurants, and entertainment options, including Earl Haig Family Fun Park. With its blend of urban amenities and small-town charm, Brantford is a wonderful place to call home. (id:49187)
53 Seventh Avenue
Brantford, Ontario
Well maintained 2 storey home on a quiet street. This house has over 2000 square feet of well laid out space and is carpet free. You won't be disappointed with the large living room and amazing kitchen with lots of cupboards and kitchen island. The dining area is adjacent to the kitchen with a den. There is main floor laundry and a convenient 2 piece bathroom as well as a large mudroom that has french doors leading to a fenced back yard. The backyard has a lovely gazebo and gas line for the BBQ and is a great space to entertain family and friends. The second floor has 3 large bedrooms and the master bedroom has a walk in closet that could be converted back to a 4th bedroom. A 4 piece bath completes this level. The oversized 1.5 car garage has hydro and a great space for parking your vehicles and could also be a workshop. There is a shed to store the lawn mower and other garden equipment. The front of the house has a porch to sit and enjoy a quiet evening. This is a great place to call home!! (id:49187)
606 - 101 Queen Street S
Hamilton (Durand), Ontario
Life feels a little simpler and a lot more connected at 101 Queen Street South. This bright, carpet-free condo is the perfect fit whether youre ready to downsize or just starting out. The open living area gives you space to breathe, and the oversized bedroom easily fits your king-sized bed (plus all the cozy extras). Off the living room, a sunroom makes the ideal spot for a home office or your morning coffee with a view. Step outside and youre surrounded by Hamiltons best: Locke Street cafés, James Street boutiques, Durand Park for afternoon walks, and Hess Village when the night calls. Commuting? The GO station is right around the corner. This quiet, secure building also offers an owned underground parking space and a communal BBQ area because summer evenings are better shared! If youre after low-maintenance living in the heart of it all, this is one to see! (id:49187)
Upper - 185 Appalachian Crescent
Kitchener, Ontario
Welcome to the Upper Unit at 185 Appalachian Crest, Kitchener! This bright and spacious 3-bedroom main-level unit is ideally located in a prime Kitchener neighborhood. Featuring beautiful hardwood flooring throughout, this home offers both comfort and style. Enjoy the convenience of a separate washer and dryer located on the main level. Parking includes one or two tandem driveway spaces, providing ample room for vehicles. Situated close to schools, parks, shopping, and major highways, this property is perfect for families and commuters alike. Tenant pays 60% of utilities. Please note, this listing is for the main level only; the basement unit is not included and has a separate entrance at the rear. A shared side yard offers a cozy outdoor space to relax and unwind. No pets and no smoking permitted.WIFI included (id:49187)
11 - 313 Conklin Road
Brantford, Ontario
Excellent Location, *** Assignment Sale*** Don't miss this exceptional opportunity to own an end-unit townhouse on a ravine lot in the sought- after Electric Grand Towns Community in Brantford. This beautifully designed 3 - bedroom, 2.5- bath home features premium upgrades and a modern open - concept layout with elegant finishes throughout. Capped Development Levies. This Model Already comes with a lot of upgrades of approx. $33000, Quality Premium and W/O Basement. Take advantage and secure your dream home today! (id:49187)
804 - 225 Harvard Place
Waterloo, Ontario
The Perfect Opportunity Awaits You To Own this Very Affordable Condo In The Lincoln Heights Area Of Waterloo. This Bright And Spacious Two-Bedroom, Two-Bathroom Unit Offers Approximately 930 Square Feet of Comfortable Living Space, Featuring A Large Living/Dining Area, A Walkthrough Kitchen, and a Private Balcony With Beautiful Scenic City Views. The Spacious Primary Bedroom Includes Ample Room For Your Furnishings Along With A Private Ensuite, While The Second Bedroom Provides Versatility For Guests, A Home Office, Or Family Use. The Extensive List Of Amenities Including a Gym, Sauna, Party Room, Games Room, Library, Tennis Courts, And On-Site Laundry Facilities. The Unit Also Includes an Underground Parking Spot and Plenty Of Visitor Parking. A New Heating Boiler System Was Recently Installed in the Building Adding Efficiency And Reliability. Conveniently Located Within Walking Distance to Shopping, Restaurants, Schools, Parks, And Public Transit, This Unit also Offers Quick Access To The Highway and is Only A Short Drive to the University Of Waterloo and Wilfrid Laurier University. Whether You are A First-Time Buyer, Investor, Student, Or Growing Family, 225 Harvard Place Is An Ideal Choice. (id:49187)
245 Ainslie Street S
Cambridge, Ontario
Spacious four-plex nestled on an expansive lot. Each unit equipped with separate hydro, gas, and water meters. Ample parking available. Owned solar system in place. Currently VACANT, offering abundant potential. Generously sized units feature lofty ceilings. Ideal for a handyman looking to make it shine. (id:49187)
1200 Gilmore Road
Fort Erie (Bowen), Ontario
Ideal Truck Repair or Automotive Shop For Lease In Fort Erie. Great Traffic Count. Additional 6 Acres Of Outside Storage Available As Well. (id:49187)
1507 - 85 Duke Street W
Kitchener, Ontario
Elevated downtown living at 85 Duke Street West. Welcome to Unit 1507, a bright and beautifully maintained 1-bedroom suite on the 15th floor with southeast-facing exposure with "floor-to-ceiling" windows that flood the space with natural light. The unit offers 575 sq. ft. of thoughtfully designed interior living space, plus an additional 105 sq. ft. balcony, providing the perfect spot to unwind with skyline views, brings the total usable space to 680 sq. ft. Inside, the open-concept layout has been enhanced with a custom kitchen addition (2024), including added cabinetry, pantry, and extended counter space. The sleek, modern living area features a built-in entertainment unit that adds both style and functional storage. The generously sized bedroom includes a walk-in closet with built-in organizers, offering practical storage solutions rarely found in similar units. Another standout feature is the private storage locker located on the same floor as the unit (Locker #1513), offering unmatched convenience compared to typical garage-level lockers. Additional highlights include in-suite laundry, same-floor garbage and recycling chute, underground parking, and access to full amenities at 55 Duke Street West including a gym, rooftop running track, party room, BBQ terrace, and more. With 24/7 concierge and security, plus unbeatable access to the LRT, City Hall, Google HQ, Victoria Park, and the regions best dining and nightlife, this is the complete package for investors, professionals, or first-time buyers. (id:49187)
228 Pirates Glen Drive
Trent Lakes, Ontario
Enjoy stunning lake views from this charming brick bungalow with lots of natural light featuring 2 spacious bedrooms and 2 full baths. The property includes a versatile office, perfect for remote work or additional guest space. Appreciate the convenience of a 2-car garage and the peaceful surroundings just a short walk to the lake, and scenic walking trails. Whether you're relaxing indoors or taking in the beautiful outdoor scenery, this home offers a perfect lakeside lifestyle. Don't miss the opportunity to make this beautiful property your new home! Roof 2017 (30 year fibre glass shingles) (id:49187)
3585-3587 Eglinton Avenue W
Toronto (Mount Dennis), Ontario
Attention Investors & Developers! Exceptional redevelopment opportunity at 3585 & 3587 Eglinton Ave W total area 9,612 sq. ft., zoned RA(x465). Prime transit-oriented location backing onto a ravine, just steps to the upcoming Mount Dennis Station and the Eglinton Crosstown LRT. Ideal site for affordable housing or mixed-use development with potential CMHC financing incentives. Surrounded by rapid growth and multiple new developments in the area. A rare opportunity in one of Torontos fastest-evolving corridors. Property is for Sale in As is Condition. (id:49187)
3585-3587 Eglinton Avenue W
Toronto (Mount Dennis), Ontario
Attention Investors & Developers! Exceptional redevelopment opportunity at 3585 & 3587 Eglinton Ave W total area 9,612 sq. ft., zoned RA(x465). Prime transit-oriented location backing onto a ravine, just steps to the upcoming Mount Dennis Station and the Eglinton Crosstown LRT. Ideal site for affordable housing or mixed-use development with potential CMHC financing incentives. Surrounded by rapid growth and multiple new developments in the area. A rare opportunity in one of Torontos fastest-evolving corridors. Property is for Sale in As is Condition. (id:49187)
1603 - 20 Thomas Riley Road
Toronto (Islington-City Centre West), Ontario
Welcome to this beautiful and functional 1 bedroom plus den suite at The Kip Condo, located at 20 Thomas Riley Road in the heart of Etobicoke. This bright, open-concept unit offers a stylish living space with a modern kitchen featuring granite countertops, a moveable center island, and stainless steel appliances. Enjoy a spacious bedroom, a versatile den perfect for a home office, and a large balcony with an unobstructed views. Just steps to Kipling Subway Station, MiWay, and GO Transit. Minutes to grocery stores, restaurants, Sherway Gardens, and major highways (427, Gardiner, QEW). Amazing building amenities, 24/ Concierge, Theater room, resident lounge including wet bar and many more. (id:49187)
413 - 128 Garden Drive
Oakville (Co Central), Ontario
Experience elevated comfort and modern elegance, a beautifully upgraded 2-bed, 2-bath condo designed for style, function, and convenience. With 9-foot ceilings, engineered hardwood flooring, every detail speaks of refined urban living. Bright open-concept layout. Designer kitchen with quartz countertops, large pantry, Induction stove, double-drawer dishwasher & custom cabinetry. Spacious primary suite featuring a walk-in closet and spa-inspired ensuite with glass shower and premium marble tile & counters. Second bedroom ideal for guests, office, or flex space. Upgraded In-suite laundry with storage for added convenience. The outdoor balcony boosts, a gas BBQ line, and evening sunsets. Building Amenities: State-of-the-art fitness center, Stylish party room and outdoor terrace, EV charging stations and secure underground parking. Situated in one of Oakville's most desirable communities steps from the downtown core, shops, restaurants, trails, and transit. Enjoy a blend of luxury and lifestyle in a vibrant, walkable neighbourhood. Don't miss your opportunity to own this beautifully upgraded condo. (id:49187)
2216 Olde Base Line Road
Caledon, Ontario
Discover an exceptional opportunity to own a stunning approx. 2-acre lot in the heart of Caledon, perfect for crafting your dream home. This charming property features a spacious bungalow and is enveloped by the serene beauty of the renowned Caledon Trailway Path. Across from the prestigious Caledon Country Club Golf Course, it offers lush, breathtaking views and a peaceful, rural ambiance. Enjoy the perfect blend of privacy and seclusion while remaining just minutes from essential amenities. Don't miss this rare chance to create your ideal retreat in one of Caledon's most picturesque settings. (id:49187)
22 Oatfield Road
Brampton (Sandringham-Wellington), Ontario
Welcome to this beautiful 3-bedroom, 2.5-washroom semi-detached home available for lease, located near Brampton Civic Hospital. out of 3 You'll have two spacious private bedrooms and one private washrooms (1.5 Washroom shared).This home is ideally situated close to schools, parks, Hwy 410, bus stops, grocery stores, restaurants, Subji Mandi, gas stations, Tim Hortons, Subway, banks, and many more amenities. Rent: $2,500 + 50% utilities Minimum lease: 1 year Non-smoking, drug-free home no pets allowed. intersection-Peter Robertson and Bramlea road. Pure Vegetarians Rentals. (id:49187)
205-5a - 230 Lakeshore Road E
Mississauga (Port Credit), Ontario
Prime second-floor office space now available for lease at 230 Lakeshore Road East, fully renovated and ready for immediate occupancy. This brand-new office features modern finishes, an abundance of natural light, private elevator access, and a private brand-new bathroom for added convenience and privacy.Located in the vibrant Port Credit village, this space offers excellent visibility and accessibility. Enjoy proximity to a variety of amenities including trendy cafes, boutique shops, restaurants, and waterfront parks. Port Credits bustling commercial district is well-connected, with easy access to major roads, public transit, and the GO train, making it an ideal location for professionals seeking a central and prestigious business address.Whether you're a start-up, established business, or professional services firm, this turnkey office space provides the perfect combination of style, functionality, and location. Don't miss the opportunity to establish your business in one of Mississaugas most desirable communities. (id:49187)
30 Florence Drive
Brampton (Fletcher's Meadow), Ontario
Welcome to this beautiful home that perfectly blends modern design, comfort, and functionality. From the moment you step inside, you all be impressed by the open-concept layout, elegant finishes, and natural light streaming through windows. The main floor features a spacious living and dining area ideal for entertaining, with sleek flooring and designer lighting throughout. The gourmet kitchen boasts stainless steel appliances, quartz countertops and ample cabinetry a true chefs delight. Upstairs, youll find generously sized 4 bedrooms with large closets and bright windows. The l primary suite includes a walk-in closet and a spa-like ensuite .The finished basement offers additional living space, perfect for a recreation room, home office, gym, or in-law setup. Step outside to a beautifully maintained backyard, ideal for summer barbecues and family gatherings. Located in a highly desirable neighborhood close to top-rated schools, parks, shopping, transit, and all major amenities. This home truly has it all style, space, and location. (id:49187)
38 - 9141 Derry Road
Milton (Cl Clarke), Ontario
This tenanted live-work property at 9141 Derry Rd, Milton, offers a unique opportunity to own a versatile space that combines both residential and commercial uses. The property features a well-maintained living area on the upper level, with 3 bedrooms and 4 bathrooms, providing a comfortable, functional space for family life or relaxation. The lower level includes a dedicated commercial space with its own entrance, perfect for retail, office use, or any small business venture, and offers excellent exposure to Derry Road. Currently tenanted, this mixed-use property benefits from zoning that allows both living and working in one location, offering income potential while enjoying the convenience of having your business right at home. The ample parking available serves both residential and commercial tenants, and the location provides easy access to major highways, including Highway 401, making commuting and client access convenient. Situated just minutes from Milton's growing downtown core, the property benefits from the rapid growth in this dynamic area. Whether you're an investor looking for rental income or a business owner seeking a space to both live and operate your business, 9141 Derry Rd presents a rare opportunity in one of Ontario's fastest-growing communities. (id:49187)
Unit 2 - 1759 Britannia Rd Road N
Mississauga (Northeast), Ontario
A great space to do business here in the heart of Mississauga ,easy commute to anywhere close to transit and highways. Bright Sun filled Office .space will be shared with the landlord who really no longer uses the office. Internet is included Apple Parking. (id:49187)
Upper - 277 Huntington Ridge Drive
Mississauga (Hurontario), Ontario
New Renovated Well Maintained Main + Second Floor 4 Bedroom Detached Home at the Heart of Mississauga. Brand New Flooring on First Floor. Brand New Powder Room, New Bathroom on Second Floor. Lots Of Natural Light. Walk to School, 3 min Drive to Square One and Hwy. Walk to Public Transit. No Smoking. You Got Your Own Laundry On Main Floor. Upper Level Tenant Pay 70% Utilities. (id:49187)
4 - 318 Broadway Avenue
Orangeville, Ontario
Just Listed! This prime retail space, located on one of Orangeville's major streets within a bustling neighborhood strip plaza, offers high visibility and easy access and is ready to be built out to your specifications. It lies just minutes from downtown and key amenities, and is adjacent to a large residential development, promising robust foot traffic and growth potential. The property is zoned C2 (Neighborhood Commercial) under Orangeville's zoning by-law, which allows a broad spectrum of uses including upper-floor dwelling units, business or professional offices, commercial schools, financial establishments, medical centres and laboratories, nursery schools, personal service shops, and recreational establishments, with special provisions and restrictions for uses such as automobile service stations (subject to exceptions). This location uniquely positions your business to serve both the established community and the expanding residential areas under a versatile zoning regime. (id:49187)
505 - 15 Lynch Street
Brampton (Queen Street Corridor), Ontario
Discover the perfect mix of comfort, style, and convenience at 15 Lynch Street, right in the heart of downtown Brampton. This bright and airy condo features stunning 9 foot floor to ceiling windows that fill the space with natural light, giving it a warm and inviting feel. The modern kitchen is both stylish and functional, with stainless steel appliances, lots of storage, and a handy breakfast bar great for morning coffee or casual meals. The spacious primary bedroom offers a quiet escape, complete with its own 3 piece ensuite for added privacy and comfort. You'll also enjoy the perks of underground parking, a storage locker, and access to top notch amenities. Whether you're walking to nearby schools, grabbing dinner, shopping, or getting on the GO Train, everything you need is just steps away. With easy access to all major highways, this location truly has it all. Don't miss your chance to call this beautiful space home! (id:49187)
3 - 318 Broadway Avenue
Orangeville, Ontario
Just Listed! This prime retail space, located on one of Orangeville's major streets within a bustling neighborhood strip plaza, offers high visibility and easy access and is ready to be built out to your specifications. It lies just minutes from downtown and key amenities, and is adjacent to a large residential development, promising robust foot traffic and growth potential. The property is zoned C2 (Neighborhood Commercial) under Orangevilles zoning by-law, which allows a broad spectrum of uses including upper-floor dwelling units, business or professional offices, commercial schools, financial establishments, medical centres and laboratories, nursery schools, personal service shops, and recreational establishments, with special provisions and restrictions for uses such as automobile service stations (subject to exceptions). This location uniquely positions your business to serve both the established community and the expanding residential areas under a versatile zoning regime. (id:49187)
597 Speyer Circle
Milton (Ha Harrison), Ontario
Bright, Beautiful Spacious Freehold Townhome, Open Concept Living & Dining Room, Good Size Kitchen With Breakfast Ideal For Small Family And First Time Buyers. Bar, Backsplash With Walkout To Deck! Large Master Bedroom With W/I Closet. Spacious Second Room Has A Double Closet, 3 Car Parking, No Sidewalk, Large Foyer, Lots Of Storage! Great Home For Entertaining! Close To Everything Of Importance, Schools, Hospitals ,Shopping & Parks (id:49187)
1509 - 20 Samuel Wood Way
Toronto (Islington-City Centre West), Ontario
20 Samuel Wood Offering 2 Months Free Rent + $500 Signing Bonus W/Move In By Nov.1. Light Filled , 581 Sq.Ft. One Bedroom W/Balcony. Timeless Neutral Decor , Quality Fixtures & Finishes, Featuring Stainless Steel Appliances, Quartz Countertops & Vinyl Plank Flooring, Ensuite Laundry. Located In A Transit Oriented Community Steps To Kipling Station, Trendy Shops, Cafés & Restaurants. (id:49187)
706 - 8 Lisa Street
Brampton (Queen Street Corridor), Ontario
The Ritz Towers Complex ,This Stunning Sun Filled Condo Provides Over 1100 Sq Ft Of Living Space , 2+1 Bedrooms Overlooking Spectacular Grounds, Renovated Chefs Kitchen And Bathroom, Fresh Paint, Close To Grocery Stores, Banks, Public Transit, Schools & 407/410. This Property Offers Amazing Amenities, Indoor & Outdoor Pool, Game Room, Gym, Tennis Courts , Pool Rooms, Squash And Racquet Courts And More . (id:49187)
24 - 1050 Britannia Road E
Mississauga (Northeast), Ontario
High-Exposure Corner Unit in Prime Mississauga Location - Versatile E2-Zoned Commercial Space Excellent opportunity to own a well-maintained commercial condominium unit in a high-quality, professional complex. This bright and functional corner unit offers approximately 2,000 sq. ft. of versatile space, ideal for a wide range of industrial and office uses. E2 Zoning allows for multiple business type. Outstanding location with easy access to Highways 401, 403, 410, and 407. Excellent on-site parking for employees and visitors. Two private washrooms. Includes 1,000 sq. ft. of rear storage space, plus an 800 sq. ft. upper-level mezzanine. Double-storey layout with potential to lease out office and storage areas separately. Situated in a clean, well-managed complex in a high-demand commercial area. This unit is ideal for owner-users or investors looking for a flexible, high-visibility space in one of Mississauga's most connected and sought-after business corridors. (id:49187)
307 - 1 Rowntree Road
Toronto (Mount Olive-Silverstone-Jamestown), Ontario
Welcome to this bright and spacious 2-bedroom, 2-bathroom condo on the 3rd floor, where natural light, modern finishes, and thoughtful design come together to create an exceptional home. From the moment you enter, the open-concept layout and freshly painted walls set the tone for a warm, inviting space perfect for everyday living. The large living and dining area offers comfort and flexibility, ideal for relaxing after a long day or entertaining family and friends. Upgraded laminate flooring runs throughout the unit, giving it a clean, modern look that is stylish, durable, and easy to maintain. The kitchen is a standout, designed with both function and beauty in mind. Featuring stainless steel appliances, a contemporary tiled floor, and a sleek backsplash, its a space where cooking and entertaining feel effortless. The primary suite is generously sized, offering a private retreat with a large walk-in closet and a beautifully updated 4-piece ensuite that makes every day feel like a spa day. The second bedroom is equally spacious and versatile, making it perfect for children, guests, or even a home office. Both bedrooms are enhanced by floor-to-ceiling windows that flood the rooms with natural light, creating bright, cheerful spaces all day long. The second bathroom has been thoughtfully upgraded with modern fixtures and a luxurious rainfall shower set, adding style and comfort your family will appreciate. One of the highlights of this condo is the expansive covered balcony, a true extension of your living space where you can enjoy morning coffee, unwind in the evening, or entertain year-round, rain or shine. This family-friendly building also offers an impressive list of amenities including a gym, sauna, squash court, tennis courts, and swimming pool, giving you endless options for fitness and recreation without leaving home. With schools, parks, shopping, and transit just steps away, this condo delivers the perfect balance of lifestyle, convenience, and community. (id:49187)
8555 Heritage Road
Brampton (Bram West), Ontario
ZONED FARM LAND/ COMMERCIAL/ 1/2 acre ,8555 Heritage Rd, Brampton Rare Investment Opportunity! A once-in-a-lifetime chance to own a unique commercial/residential zoned property on the border of Brampton andMississauga! This incredible half-acre lot offers endless potential for investors, developers, or professionals seeking a prime location. The property features a 2-bedroom bungalow that needs some updating, but key improvements are already complete, including a newer roof, furnace, and windows. Surrounded by major developments, close to Trafalgar Outlet Mall, parks, schools, and just minutes to Highways 401, 407, and 410, this location offer sunmatched exposure and accessibilityperfect for a doctors office, dental clinic, or home-based business. RareHalf-Acre Lot , Commercial/Residential Zoning ,Newer Roof, Furnace & Windows Ideal for Medical/Professional UseHigh-Growth Area Border of Mississauga & Brampton? Minutes to HWYs, Shopping, and Amenities Dont missthis exceptional opportunity to invest in one of the GTAs most strategic locations. Unlock the potential of 8555 Heritage Rd today! (id:49187)
465 Seaton Drive
Oakville (Wo West), Ontario
Excellent Community. Great Schools. Spacious House And Massive Backyard To Enjoy Country side Living In The City. 3 Bed Rooms. The Desirable College Park! Prime Location. Finished Basement With Bedrooms And Washroom. Minutes To Transit & Amenities. Brand New Kitchen. Extras: Fridge, Stove, Washer, Dryer, Tenant Responsible For All Utilities. (id:49187)
380 Lakeshore Road
Mississauga (Port Credit), Ontario
This fully renovated, well-established restaurant in a prime Port Credit location offers a fantastic opportunity to own a turnkey business with a liquor license for 100 seats. Situated in a high-traffic plaza surrounded by both residential and commercial spaces, the restaurant enjoys excellent visibility and foot traffic. The space is beautifully updated and ready for immediate operation, with a fully equipped kitchen featuring a 12 ft hood, Tandoor, walk-in cooler, and freezer. Currently serving Fine Indian & Hakka cuisine, it offers the flexibility to switch to any other type of cuisine with landlord approval. (id:49187)
3131 Weston Road
Toronto (Humbermede), Ontario
Fantastic central location! Right at Weston Road and Sheppard Ave W. A Proper very large 4 bedroom house. Main floor and 2nd! Private Entrance, private laundry. All new Laminate flooring throughout. Newer appliances. Large fenced private backyard. Very large bedrooms. Extra large eat-in Kitchen! Extra large Living room and Family room with Gas fire place! Large Dining room. Renovated Powder room on main floor! Full size bathroom on 2nd floor. 2 Parking included. (id:49187)
2502 - 15 Viking Lane
Toronto (Islington-City Centre West), Ontario
Welcome To 15 Viking Lane, A LEED Gold Certified Tridel Residence Offering High-End Amenities. This Unit has exclusive benefit I.e. 2 PARKING SPOTS. 9 Ft Ceiling. Split Bedrooms Exceptional views as its a corner unit. Conveniently Located Near Supermarkets, Restaurants, Schools, Parks, Hwy & KIPLING SUBWAY STATION! Concierge Building Amenities, Including An Indoor Pool, A Fully Equipped Gym, A BBQ Terrace, A Party Room, A Business Centre, Visitor Parking. Whether you're planning to live here or rent it out, residents love the unbeatable convenience and lifestyle this community offers. Situated in a prime Etobicoke location, you're just minutes from Highways 427, 401, and QEW, with easy access to TTC, and Downtown Toronto. Shops, restaurants, and daily essentials are all nearby, making it an ideal choice for anyone looking to enjoy city living with comfort and convenience. With strong rental potential, and long-term growth, this condo is a fantastic opportunity to step into homeownership or start building your investment portfolio in one of Toronto's most connected neighborhoods. (id:49187)
6121 Guelph Line
Burlington, Ontario
Incredible home backing onto Lowville Park. Walk out your front door to trails and paths, wandering down to Bronte creek. Country living with access to the 401 and 407 . Seven minutes north of hwy 5 Burlington, schools and shopping a short drive away. This home has many features, main floor master, 2 stairways to the basement, separate apartment or in-law suite, 2 huge cold cellars, beautiful Laundry room and large family room. Outside features a wrap around porch with 2 sided gas fireplace. Front entrance has a oversized front door and covered porch, large front steps to concrete driveway. Luxury Certified. (id:49187)
Main - 62 Grierson Road
Toronto (Elms-Old Rexdale), Ontario
Welcome to 62 Grierson Road. This bright and cozy bungalow is located in a quiet and sought-after Etobicoke neighbourhood. Featuring a comfortable living area, functional kitchen with plenty of storage, 3 bedrooms and a 4 piece bathroom. Parking for up to 3 cars is included. This home is conveniently located near public transit, highway 401, shopping, schools and the scenic Humber River Trail (id:49187)
405 - 2010 Islington Avenue
Toronto (Kingsview Village-The Westway), Ontario
Professionally renovated throughout with top-tier finishes, this spacious Tridel-built suite offers 1,525 sq. ft. of thoughtfully designed living. The open-concept layout features a split-bedroom floor plan, ensuring privacy for guests or family. The versatile second bedroom easily adapts to a home office, media room, or reading retreat. Enjoy morning coffee on your private balcony with a southeast view. Carpet-free and move-in ready, with ensuite laundry and only six units per floor for added quiet and comfort. Explore the 3D tour and photo gallery to see both partially furnished and space-planned views. This well-managed community includes a gatehouse for peace of mind and a vibrant schedule of social activities. Convenient access to Hwy 401/427 and shopping. __**EXTRAS** Huge locker room 7x10.5x 8.5h 1st locker on P2 next to elevator. 2 tandem parking spots next to elevator. 24-hr security. Maint. fee include all utilities, internet and TV. New windows installed for noise reduction and increased insulation. Luxury Resort-style amenities. __**INDOOR** pool & hot tub, sauna, gym, aerobics/yoga room, squash court, ping-pong room, golf-swing room, library, party/ event room, billiard room (2 tables). __**OUTDOOR** 5 BBQs & Patio, massive swimming pool. 3 Tennis/Pickle Ball courts, lush gardens. (id:49187)
205-4a - 230 Lakeshore Road E
Mississauga (Port Credit), Ontario
Prime second-floor office space now available for lease at 230 Lakeshore Road East, fully renovated and ready for immediate occupancy. This brand-new office features modern finishes, an abundance of natural light, private elevator access, and a private brand-new bathroom for added convenience and privacy.Located in the vibrant Port Credit village, this space offers excellent visibility and accessibility. Enjoy proximity to a variety of amenities including trendy cafes, boutique shops, restaurants, and waterfront parks. Port Credits bustling commercial district is well-connected, with easy access to major roads, public transit, and the GO train, making it an ideal location for professionals seeking a central and prestigious business address.Whether you're a start-up, established business, or professional services firm, this turnkey office space provides the perfect combination of style, functionality, and location. Don't miss the opportunity to establish your business in one of Mississaugas most desirable communities. (id:49187)
108 - 3 Lisa Street
Brampton (Queen Street Corridor), Ontario
Welcome to The Oakland Condos in Brampton's desirable Queen Street Corridor community! This well-maintained 3-bedroom, 2-bathroom condo apartment offers 1,054 sq. ft. of bright and functional living space perfect for growing families or savvy investors alike. Located on the main level, this unit features a clean, modern finish and a thoughtfully designed layout that maximizes comfort and usability. Enjoy a renovated kitchen with stone countertops and gleaming floors, a separate dining area, and a spacious living room that opens to a large private balcony ideal for relaxing or entertaining. The primary bedroom includes a 2-piece ensuite, while all bedrooms feature ample closet space and upgraded engineered hardwood floors throughout. Enjoy resort-style living with newly updated amenities, including a party room, tennis court, sauna, outdoor pool, and gym. The building offers 24-hour security, well-maintained grounds, and 1 parking space included. Ideally located steps to public transit, Bramalea City Centre, schools, parks, and everyday conveniences this condo combines comfort, convenience, and value in one fantastic package. (id:49187)
1211 Eighth Line
Oakville (Fa Falgarwood), Ontario
Rare Gem Alert! This Spacious Four Bedroom Freehold Townhome In Desirable East Oakville Boasts A Stunning Deep Treed Rear Yard, Perfect For Relaxation And Outdoor Enjoyment. Its Close Proximity To The Go Station And Sheridan College Makes It An Ideal Location For Commuters And Students Alike, With A Convenient Short Bus Ride Available. This Property Represents A Fantastic Value That Is Sure To Attract Attention From Savvy Investors And First-Time Homebuyers Looking For A Great Opportunity. Don't Miss Out On This Rare Find (id:49187)
406 - 299 Mill Road
Toronto (Markland Wood), Ontario
Welcome to #406 - 299 Mill Rd! Stunning, fully renovated 3-bedroom, 2-bathroom condo in the coveted Markland Wood community. Be the first to experience this newly renovated 1,270 sqft unit boasting modern finishes and a beautiful east-facing view. The open-concept layout features vinyl plank flooring, smooth ceilings, pot lights and an ideal space for hosting and entertaining. The chefs kitchen is perfect for entertaining, with quartz countertops, a butchers block breakfast island, and premium stainless steel appliances. Spacious dining area can accommodate a large table, flowing seamlessly into the light-filled living room, ideal for cozy evenings or working from home with ample office space.The primary suite features a walk-in closet and a luxurious ensuite bathroom. Two additional generously sized bedrooms include large closets for optimal storage. Elegant bathrooms - one with a tub and the other with a glass-enclosed rainfall shower. Additional highlights include an in-suite washer and dryer, a large in-suite storage locker, underground parking space, and a generous balcony with east exposure.Located in the family-friendly Markland Wood neighbourhood, this condo combines style, space, and functionality with custom closet organizers, abundant natural light, and meticulous attention to detail. Close to Parks, Etobicoke Creek/Trails, Schools, Shops, Transit(TTC), Highways, Markland Wood Golf Club. Amenities Inc: Indoor/Outdoor Pools, Party Room, Squash/Basketball/Tennis Court, Playground For Kids, Ample Visitor Pkg. Don't miss this one, check out the virtual tour! (id:49187)
277 - 3060 Constitution Boulevard
Mississauga (Applewood), Ontario
Move in Now, Beautiful, Newly renovated, 2 Bedrooms, 2 Washrooms, Condo Townhouse, New Laminate Floors in both Bedrooms, Hallway and Stairs, Parquet Floor in Living and Dining, Fresh Paint, Condo Corporation is renovating the whole common area, All Furniture, Sofa, Dining Table, Tv, Table Lamp included in the price, Close to all amenities, Large Closet in both bedrooms, Large Balcony access from Living Room, Seeing in believing, Maintenance Fee as per Status Certificate (id:49187)
[upper] - 12 Mill Street
Mississauga (Streetsville), Ontario
Located In The Heart Of Downtown Streetsville! Spacious 2-Bedroom Apartment Over 800 Square Feet. Tenant Pays Hydro Only (Metered Separately). 3-Pc Bath With Enclosed Glass Shower. Fantastic Location, Just Minutes To The GO Train, Library, And Rec Centre. Walk To Shops, Cafes, And Restaurants, And Enjoy Everything Downtown Streetsville Has To Offer! (id:49187)

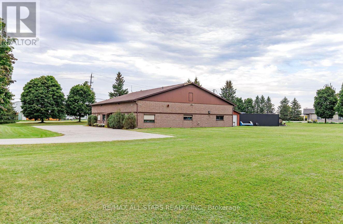
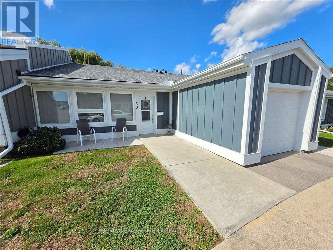
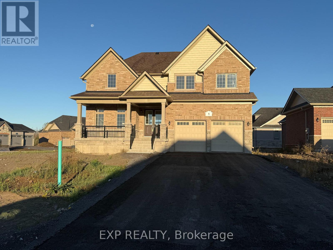
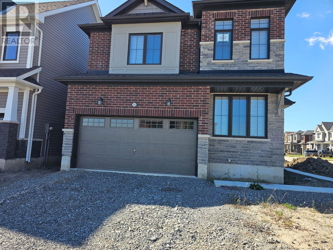
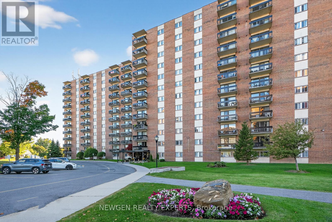
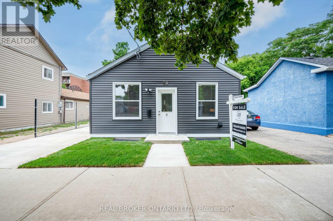
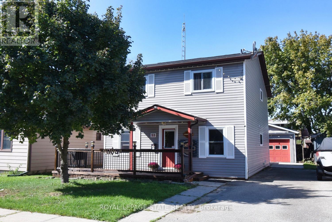
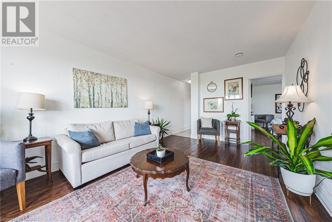
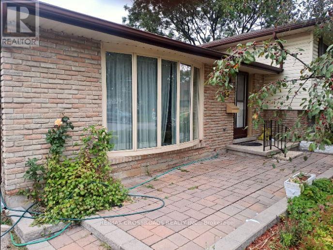
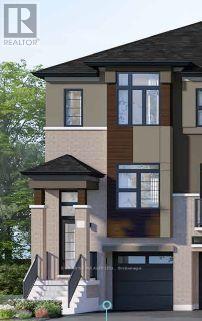
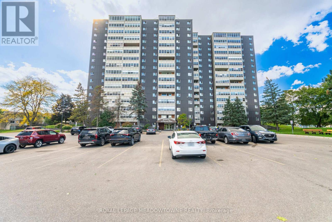
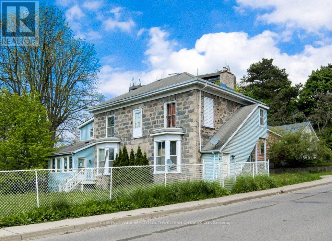
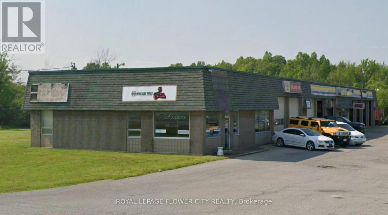
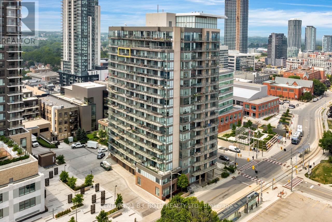
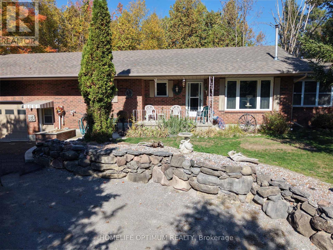


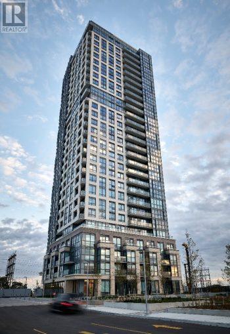
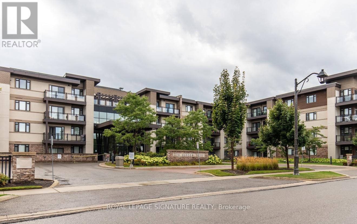
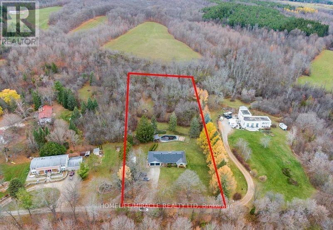
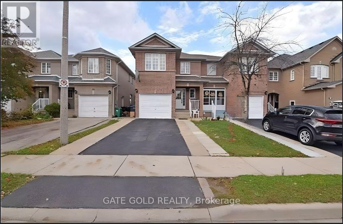
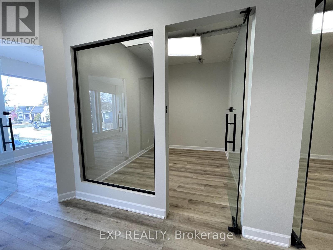
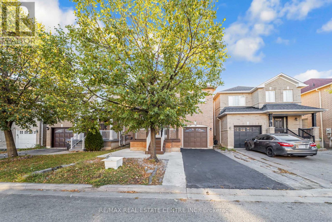
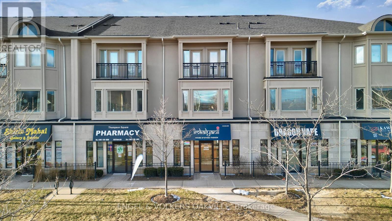
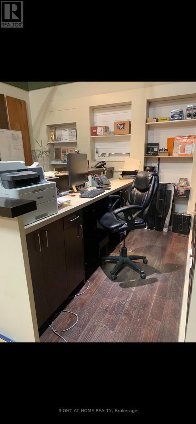
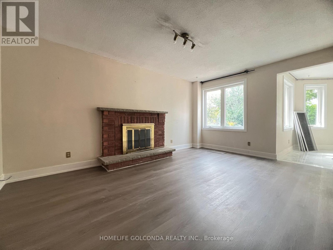
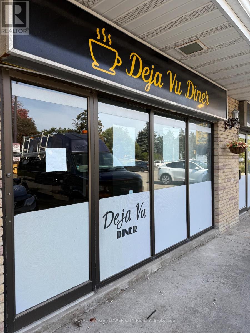
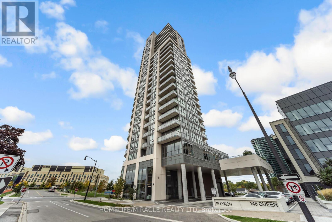
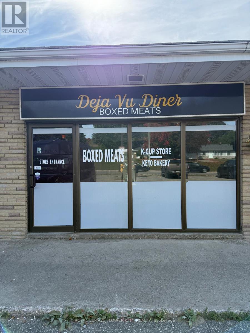
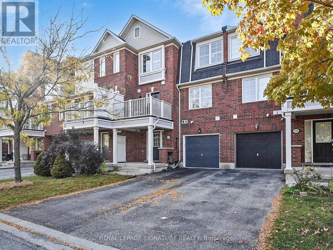
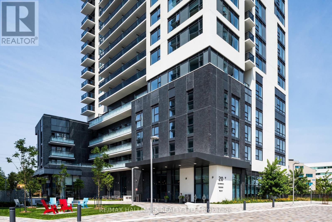
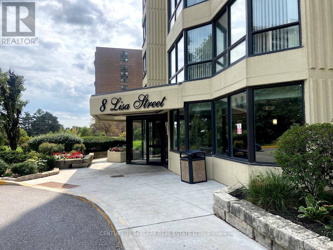
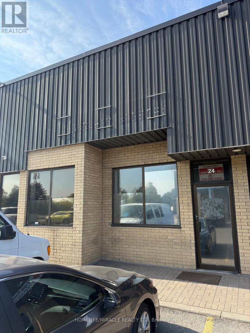
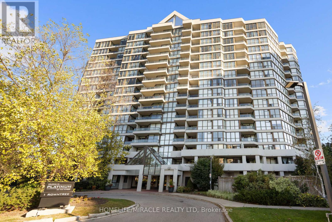

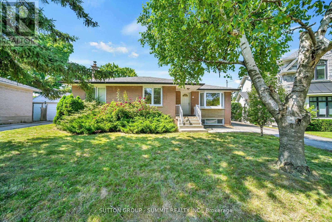
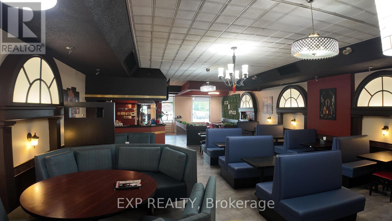
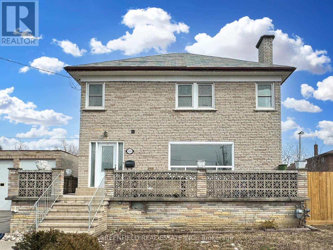

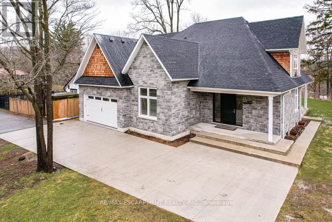
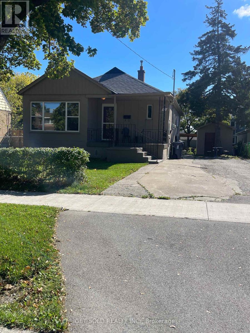
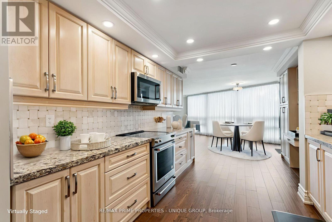
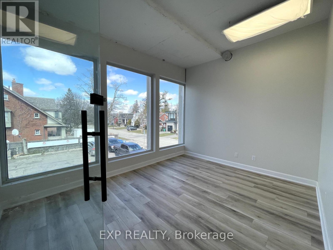
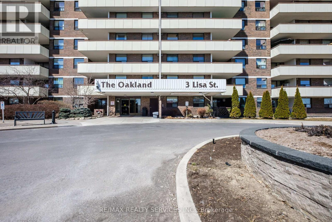
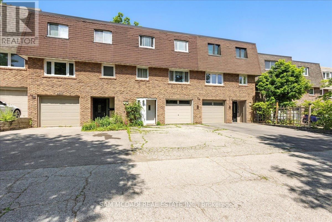
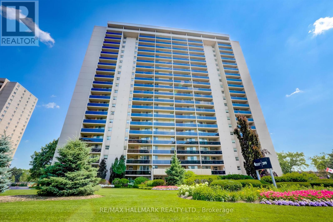
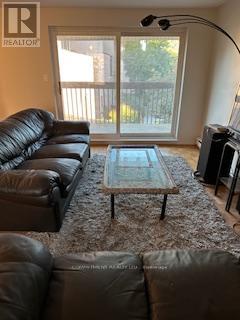
![[UPPER] - 12 MILL STREET, mississauga (streetsville), Ontario](https://ddfcdn.realtor.ca/listings/TS638961399005470000/reb82/highres/6/w12451746_1.jpg)