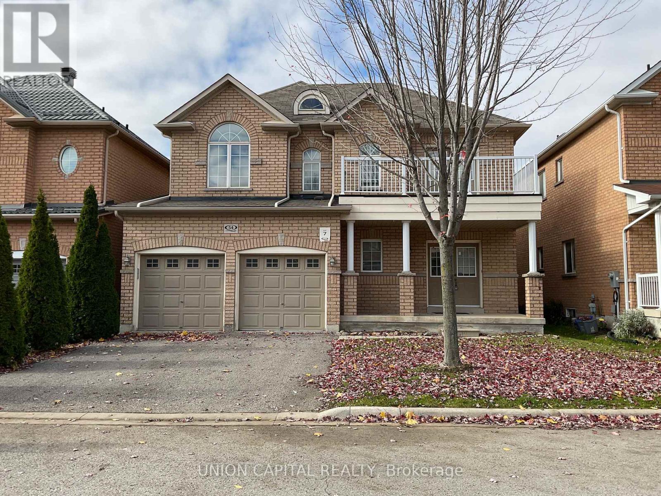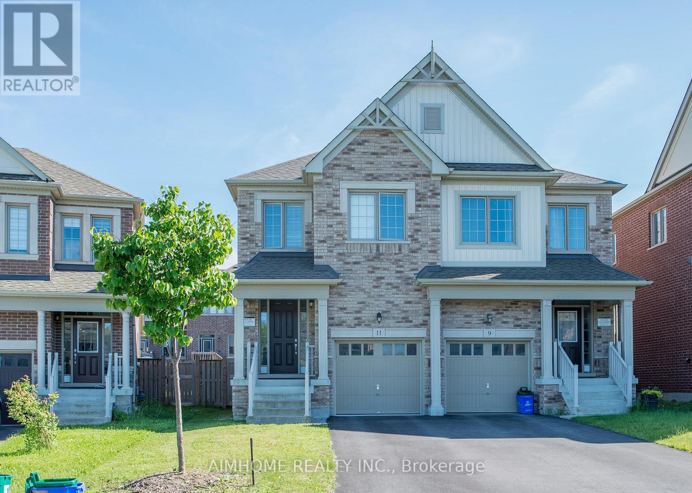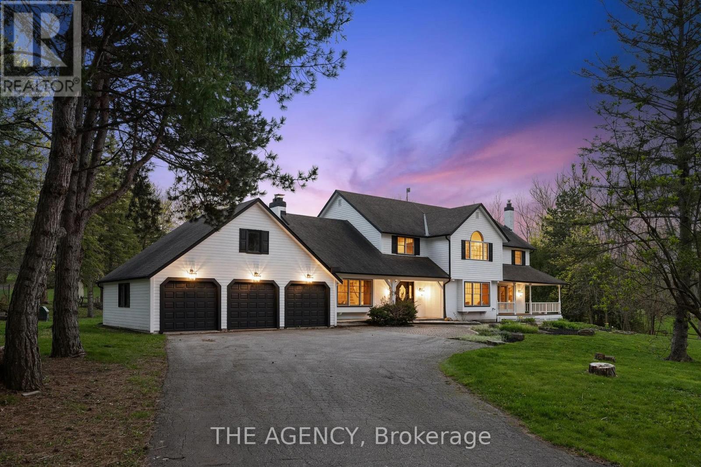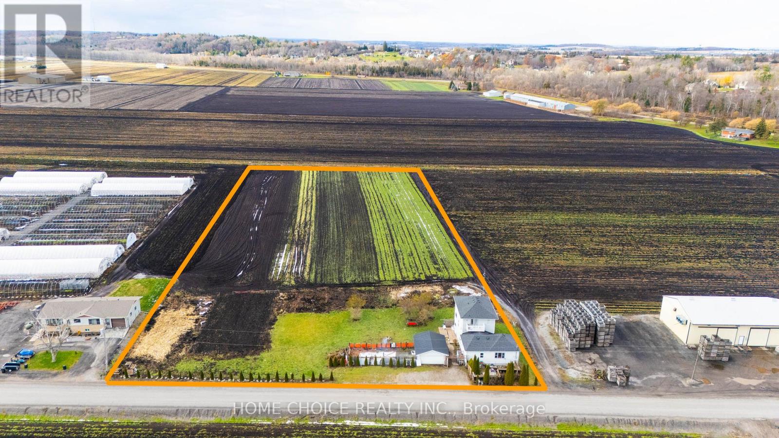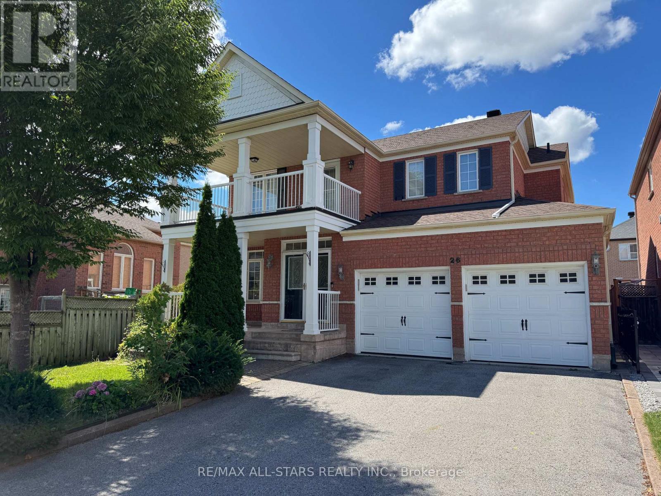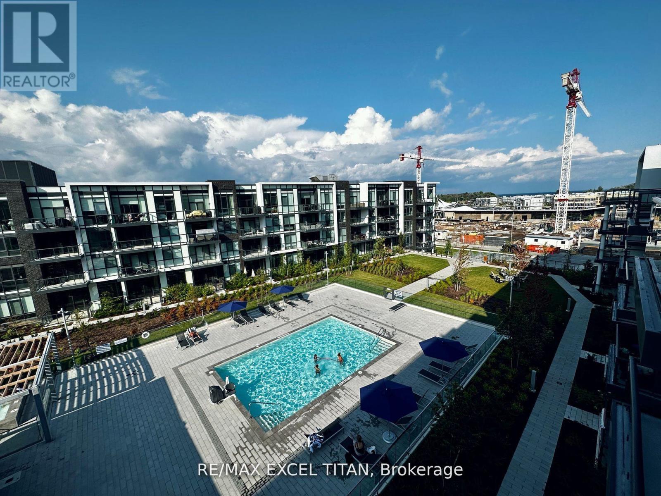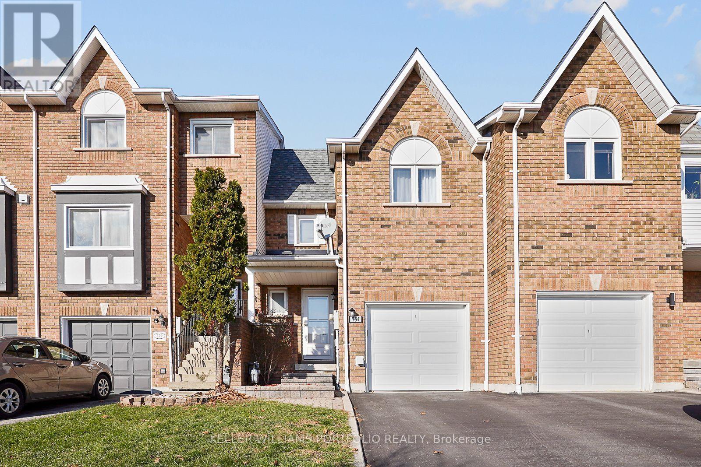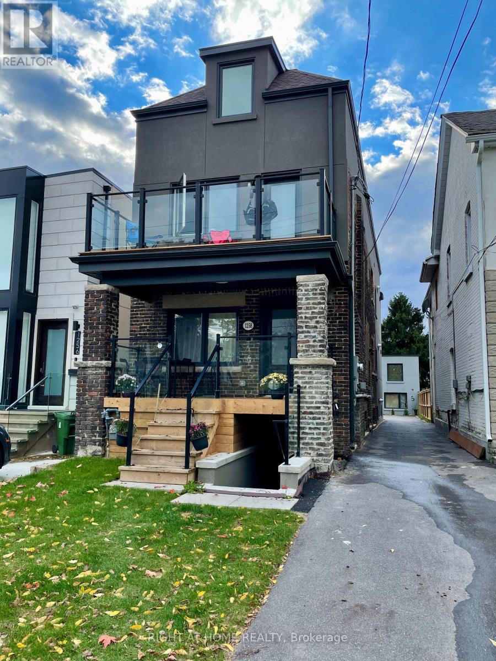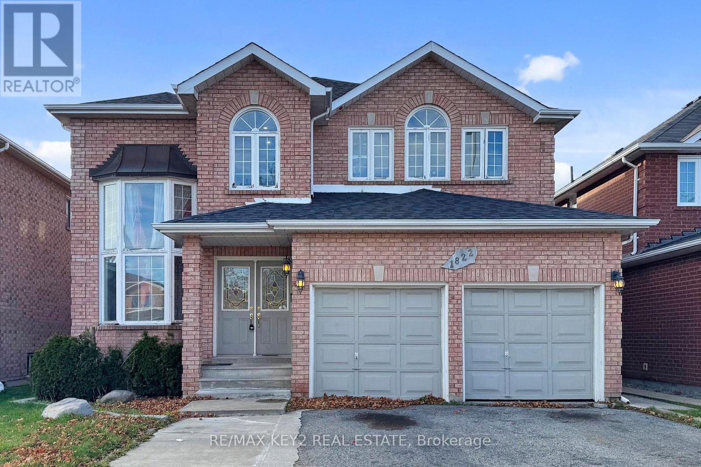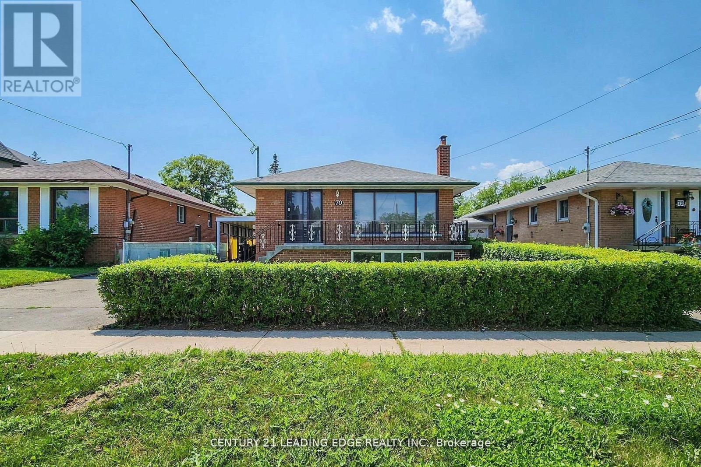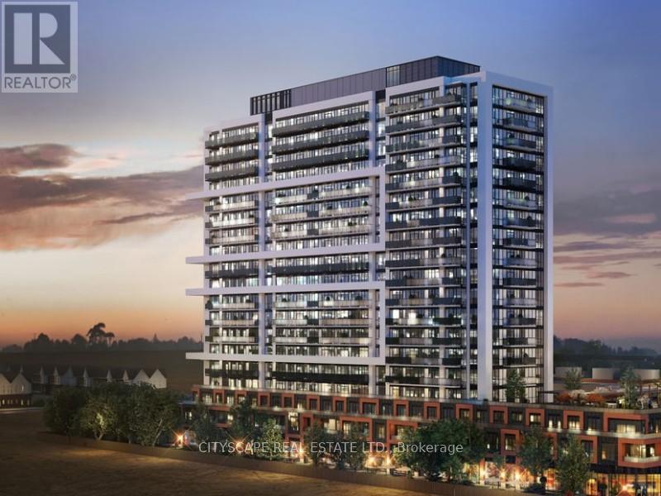54 Kindy Street
Markham (Wismer), Ontario
Welcome to this spacious and well-designed 4-bedroom home offering comfort, style, and functionality. Featuring 3 full bathrooms plus a convenient powder room, this property is perfect for growing families or those who love to entertain. Step into the bright open-concept main floor, complete with hardwood flooring and a cozy family room with a fireplace, ideal for relaxing evenings. The kitchen includes a stylish backsplash, ample cabinetry, and a seamless flow to the dining area. Upstairs, you will find laminate flooring, well-sized bedrooms, and beautifully finished bathrooms for added convenience. This home blends practical layout with elegant finishes, which is perfect for today's lifestyle. Closer to all amenities and good schools. (id:49187)
11 Kester Court
East Gwillimbury (Sharon), Ontario
Developed by GREAT GULF, Almost brand new house(only occassionally used), Located in a Beautiful, Safe and peaceful community, Within Walking Distance to New Elementary Schools and Community Park. A lot of Upgraded configurations including appliances, windows and doors,10.5 feet ceiling, Wood flooring, Oak staris, Large windows in basement and etc. Unfinished basement will give the buyer a chance to crease his/her ideal space. (id:49187)
3635 19th Sdrd
King (Pottageville), Ontario
Nestled amidst the serene landscapes of the Carrying Place community, where the tranquil ambiance of country living meets the convenience of modern amenities, lies a residence of unparalleled charm and allure. Step into this exquisite property boasting 4 +1 bedrooms and a finished basement, perfect for hosting guests. Embrace the charm of leisurely mornings on the wrap-around porch, offering scenic views and serene ambiance. Nestled just moments away from the convenience of Highway 400, indulge in easy access to urban amenities while maintaining the tranquility of rural living. Golf enthusiasts will delight in the proximity to the prestigious Carrying Place Golf & Country Club, while those seeking grand celebrations will appreciate the proximity to the Manor Banquet Hall. Welcome home to a perfect blend of accessibility and seclusion, inviting you to indulge in the essence of rural tranquility without compromising on convenience. (id:49187)
144 Fraser Street
Bradford West Gwillimbury, Ontario
Welcome to 144 Fraser St, a massive 4.2-acre estate in the Holland Marsh offering the ultimate "House Hacking" opportunity. Unlike standard rural homes, this property features two complete living units under one roof-perfect for investors or multi-generational families. The main residence boasts 5 bedrooms with walk-outs to expansive terraces overlooking private acreage. The second unit is a fully self-contained bungalow-style suite (2 Bed, 1 Bath) with its own kitchen and living area-ideal for generating $2,500+ in monthly rental income to offset your mortgage! Key Features: Huge Double Garage with Steel Roof (Workshop Poten.tial), Walk-Out Basement, Sunroom, and unrestricted views of nature. Location: Rural privacy but only 7 mins to Hwy 400 & 8 mins to Bradford GO. Zoning allows for Home Industry/Agriculture. Don't buy a standard house when you can buy a 4.2-acre income-generating estate for the same price. (id:49187)
26 Belgrave Square
Markham (Berczy), Ontario
Quiet & Bright detached 4 bedrooms house located in center of the Berczy Community. Fabulous West facing property with lots of natural light throughout the house. Oversized family sized kitchen with granite counters, centre island, gas stove & plenty of storage - perfect for meal prep and entertaining. Separate family room with gas fireplace, hardwood flooring throughout, 4 spacious bedrooms - one with huge balcony, plus a fully finished basement with an additional bedroom, recreation room and 3 piece washroom. Premium Corner lot with no sidewalk. Double Car Garage with private driveway and large sun-filled backyard. The perfect Berczy home! *** Located within the top ranked Stonebridge Public School and Pierre Elliott Trudeau High School Zones. If you're looking for a home in the best school areas, this one is for you. Steps to fully equipped Berczy Park and walking distance to Grocery Store, Shops, Restaurants, Bank and more ** AAA Tenants this one is for you ** No pets and non smokers please * Tenant to pay utilities and tenant insurance. (id:49187)
G15 - 415 Sea Ray Avenue
Innisfil, Ontario
Beautiful Furnished 2-Bedroom Condo for Lease at Friday Harbour, Innisfil-Barrie. This stunning ground-floor 2-bedroom, 2-bathroom furnished condo offering resort-style living at Friday Harbour. This spacious 830 sq. ft. unit features a desirable split-bedroom layout, modern finishes, and floor-to-ceiling windows that bring in plenty of natural light.Enjoy an open-concept living and dining area with a walkout to a private patio overlooking the patio -perfect for relaxing or entertaining. The fully equipped modern kitchen includes high-end, smart appliances. The primary bedroom features a walk-in closet and a 3-piece ensuite with serene patio views. The second bedroom also offers a beautiful view and ample closet space.Additional highlights include designer-selected hardware and furnishings, ensuite laundry, generous storage, and an electric BBQ. Internet is included. Located just a 2-minute walk to the central boardwalk, this condo offers convenient access to LCBO, restaurants, shops, a juice bar, yoga studio, and more. (id:49187)
334 Sparrow Circle
Pickering (Highbush), Ontario
3 bedroom townhome with finished basement In The Desirable West Pickering Neighborhood! Open concept main floor with walkout to backyard. Backyard w/ deck for summer enjoyment. Just Minutes To Toronto And Easy Access To The Rouge Hill Go Station. Near Schools, Shops, Restaurants And Many Conveniences. Minutes To Hwy 401 And 407 And Close Proximity To Lakefront, Waterfront And Natural Walking Trails! This Home Is Spacious And Charming! (id:49187)
2 - 1258 Broadview Avenue
Toronto (Broadview North), Ontario
Looking For That Condo Alternative With High Speed Internet Included? This Ground Floor Level, 1000Sf With 3 Bdrm And 2 Bathrooms. The Suite Was Professionally Designed With High End Open Concept Kitchen/Living For Entertaining, Quartz Countertops, Gorgeous Bathroom & Private Terrace. Located In A Family Friendly Area, Steps To Parks, Schools, Shopping, Dvp, & A Bus Stop Right Outside The Door! Get To Broadview Station In Under 5 Minutes. It is possible to park a car in a private parking spot right by the entrance to the unit. (id:49187)
1822 Rosebank Road
Pickering (Amberlea), Ontario
Welcome to this beautifully refreshed, carpet-free home offering the upper and main floors plus a dedicated section of the basement for storage, located in a sought-after area near Rosebank Road. Freshly painted throughout and featuring new windows scheduled for installation in early December, this home is filled with natural light and offers generous living space. Featuring 4 spacious bedrooms and 2.5 bathrooms, including a primary retreat with a luxurious 5-piece ensuite, this home is ideal for families or professionals seeking comfort and space. The main floor offers an exceptional layout with a family room, formal living and dining rooms, and an additional sitting area, providing flexibility for everyday living and entertaining. Situated in a desirable Pickering neighbourhood, just minutes to shopping, schools, parks, transit, and quick access to Highway 401, this home combines space, convenience, and a fantastic location. (id:49187)
Bsmt - 70 Wexford Boulevard
Toronto (Wexford-Maryvale), Ontario
Must see this spacious professionally renovated over size Basement with separate entrance. 2 bedrooms for rent in the heart of Wexford. Over 1100 sqft of living space, Well maintained laminate floors throughout, Spacious 2 beds, large above ground windows, with plenty of closet space. Combined spacious Living and dining with large above ground window. Kitchen combined with breakfast area and separate Laundry with above ground window. Steps to Public trans, Short walk to Schools and shopping. Few minutes drive to D.V.P. and 401. Pharmacy Bus ride minutes to Subway station. Short walk to Wexford Highschool and Wexford Public School. 6 months to 1 year contract. (id:49187)
200 - 9 Davies Avenue
Toronto (South Riverdale), Ontario
Riverdale Business Area. Dvp/Queen/River St/Public Transit/Dvp. Post Beam Loft Style Work Units. Public Washrooms Per Floor. Many Uses, Tech/ App Development, Offices, Physio, Photography, Light Industrial Parking Available At Extra Cost. Large Open Rectangle Unit. Shopping & Restaurants. (id:49187)
1735 - 2425 Simcoe Street N
Oshawa (Windfields), Ontario
Welcome to UC Tower, where modern design meets sophisticated living in the heart of Oshawa's thriving north end. This brand-new 2-bedroom, 2-bathroom luxury unit offers a perfect blend of comfort, style, and convenience.Step into an open-concept living space featuring floor-to-ceiling windows, 9-foot ceilings, and premium finishes throughout. The designer kitchen boasts sleek quartz countertops, stainless steel appliances, and modern cabinetry, ideal for both everyday living and entertaining. The spacious primary suite includes a walk-in closet and a spa-inspired ensuite bathroom, while the second bedroom provides the perfect space for guests, a home office, or a growing family.Enjoy panoramic city views from your private balcony, or take advantage of the building's state-of-the-art amenities, including a fitness center, party lounge, rooftop terrace, 24-hour concierge, and secure underground parking.Ideally situated minutes from Ontario Tech University, Durham College, shopping, dining, parks, and Highway 407, this unit offers both convenience and an upscale lifestyle.Experience contemporary luxury living at UC Tower - where every detail is designed for modern comfort (id:49187)

