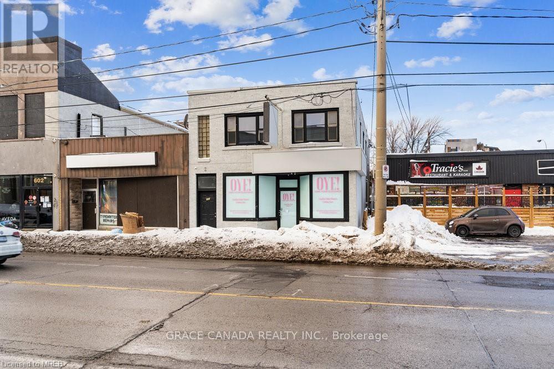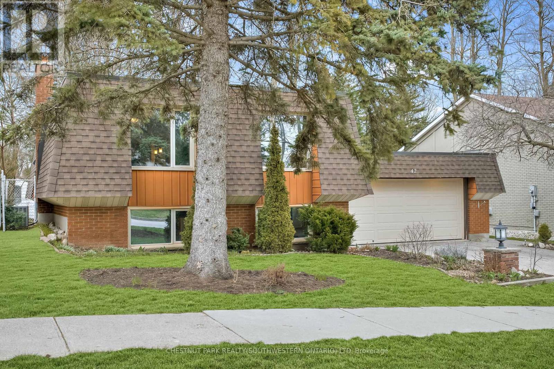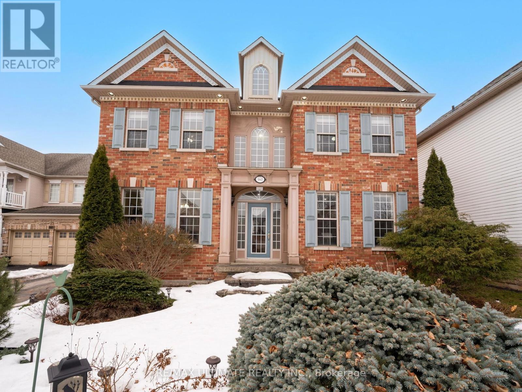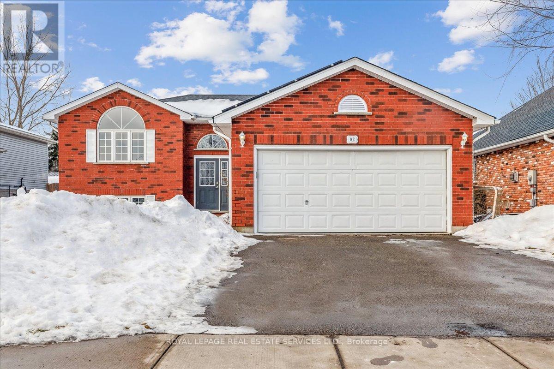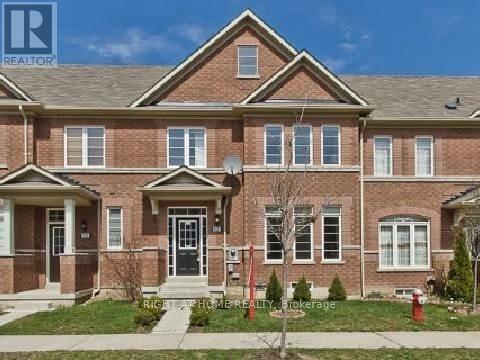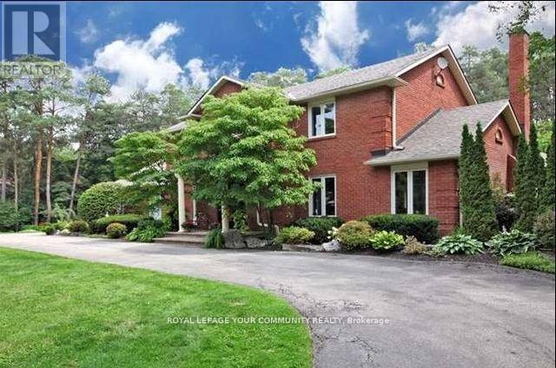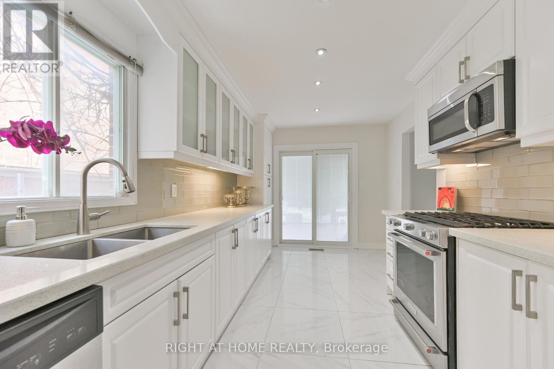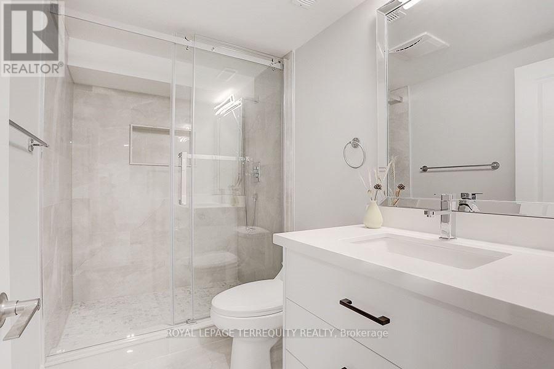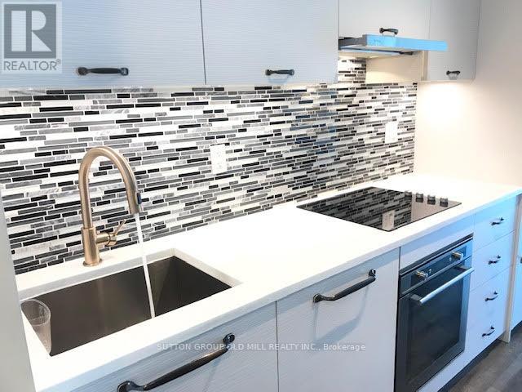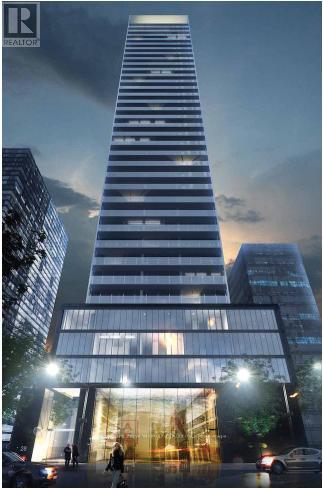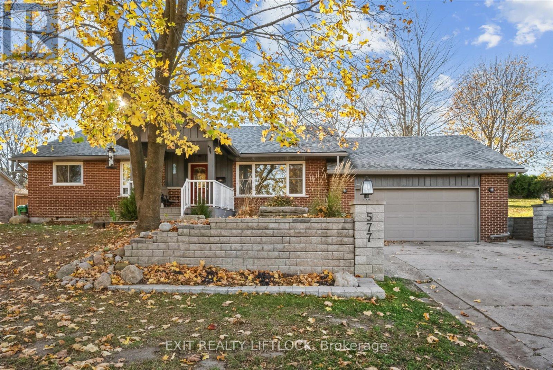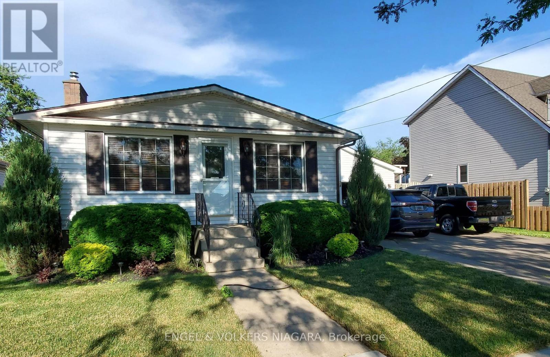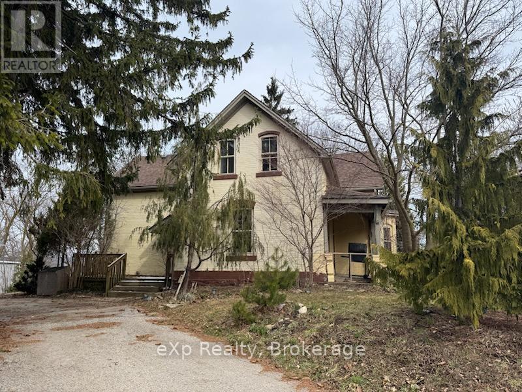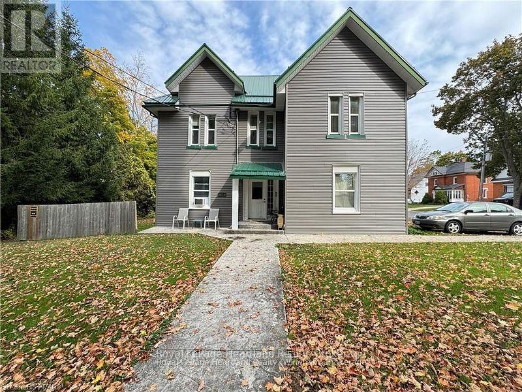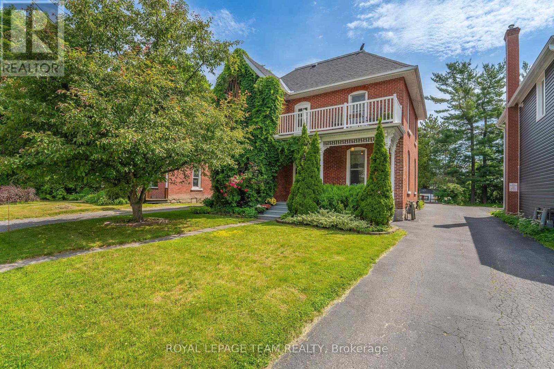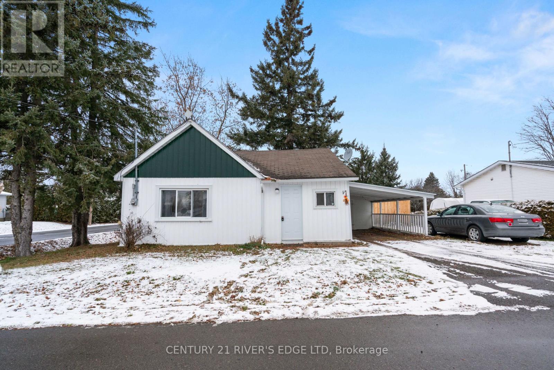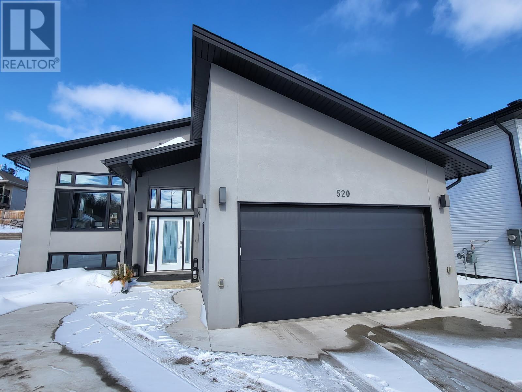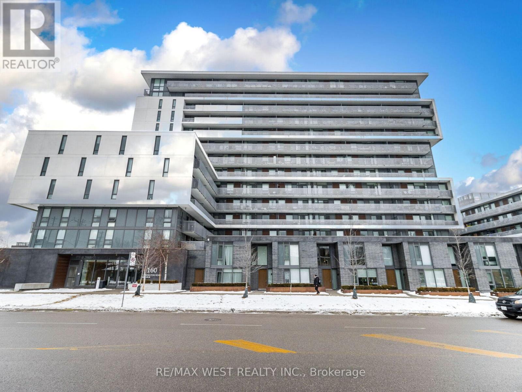272 Fennel Street
Plattsville, Ontario
Discover your dream family home in the heart of Plattsville! This inviting bungalow at 272 Fennel St offers close to 1240 sq. ft. of above grade comfortable living, perfect for creating lasting memories. Enjoy a warm, welcoming community with easy access to KW, Cambridge, and Woodstock. Inside, find 3 bedrooms with hardwoods and laminate flooring, and 2 full baths including a 4 pc on the main floor, and a full 3 pc in the basement. Buyers will love the open-concept living area featuring a spacious eat-in kitchen a walkout to a deck overlooking the mature fenced yard. The finished basement provides additional space for recreation and guests. There is a full laundry room and tons of storage space. Outside, a spacious yard with a garden shed and deck are ideal for family fun, entertaining and gardening if you wish, while the 1 1/2-car garage and double-wide driveway offer ample parking. Experience the perfect blend of comfort and community in this charming Plattsville home. Located within walking distance of the Public School, Park and the Arena/Community Centre. (id:49187)
B - 598 Upper James Street
Hamilton (Southam), Ontario
Beautiful Fully Renovated 2nd Floor Apartment That Features 2 Bedrooms And 1 Full Bathroom, Fully Renovated Top To Bottom, Nice Stainless Steel Appliances, Spacious Living Area, New Laundry Machine Shared Between 2 Units, 1 surface Parking Included. Available Immediately. (id:49187)
1389 Lynn Valley Road
Norfolk (Port Dover), Ontario
Picturesque 175.76 acre farm fronting on two paved country roads in Norfolk County, mins to Port Dover and Lake Erie. Offering approximately 105 workable acres of high producing, tiled-land in a cash crop rotation. 50 acres in bush with Spring Creek running through it, a 4.5 acre pond out front, and the rest in yard and pasture space. The bank barn is in good shape and could be used again for livestock or as a fantastic storage space or amazing entertaining spot. The 20' x 60' shop is heated by an outdoor wood furnace, and there are multiple other outbuildings of various sizes. The two-storey farmhouse offers 3,084 sf with 5 large bedrooms in total, 1.5 baths, spacious principle rooms with large windows allowing plenty of natural light, and loads of country character and charm. Fantastic first impressions as you drive up the long private driveway, through the trees, up next to the pond and beyond to where the buildings are positioned. This farm is surrounded by plenty of irreplaceable mature trees that offer privacy and shade. Enjoy some of the most stunning sunrise and sunset views in all of Norfolk County. Plan your 2025 crops now. So many wonderful possibilities here. Do not delay, book your private viewing today. (id:49187)
42 Culpepper Drive
Waterloo, Ontario
Welcome to 42 Culpepper Drive, nestled within the esteemed Maple Hills Neighbourhood, where community thrives and each home carries its own unique charm. This prime location offers easy access to an array of amenities, including coffee shops, restaurants, Waterloo Park, Westmount Golf Course, and two prestigious universities, making it a highly sought-after address. Situated on an expansive 60 x 115 lot, this Mansard style home epitomizes comfort and elegance. Boasting over 2400 square feet of living space, this four-bedroom residence features a raised bungalow floorplan that bathes in natural light from every angle, accentuating its spacious and airy open-concept layout. Step into the heart of the home the recently renovated kitchen, a culinary enthusiast's dream equipped with a steam oven (2022) and new fridge (2024). The spacious basement floorplan makes use of every inch of space, featuring high ceilings and a newly renovated bathroom (2022). With ample space for entertaining, the fully fenced backyard, complete with a large patio (29'x 20'), awaits your gatherings with friends and family. Rest assured knowing that this home is equipped with recent upgrades, including a replacement of the flat roof in 2021 a new furnace in 2019, and both a hot water heater and water softener installed in 2023. Additionally, enjoy the convenience of a double car garage, ensuring hassle-free parking. Experience the epitome of modern living and timeless elegance at 42 Culpepper Drive. (This home was originally a 3 + 2 bedroom home that has been renovated into a 2 + 2 Bedroom home. A third bedroom upstairs could be re-added by closing in the Dining Room). (id:49187)
24 Woodhouse Avenue
Norfolk (Port Dover), Ontario
Woodhouse Acres Detached Multi level open concept home - comes with your own deeded access to the private beach area for this neighbourhood- No need to fight crowds at the public beaches with your private beach access! Fully fenced backyard with Decks off the Kitchen & Main Bedroom- Hot Tub, Firepit & space to watch the lake sunrises & sunsets! Great room with cathedral ceiling & newer gas stove- a few steps up to formal separate dining area overlooking the Great Room area- timeless solid Oak kitchen with island, breakfast nook & pantry closet- Oversized Main bedroom with convenient 4 piece ensuite & patio doors to a private custom covered outdoor living space with vault ceilings, shutters, gated stairs to enjoy the lake breeze- thoughtful Upper level laundry- 2nd full 4 piece bathroom plus 2 additional spacious bedrooms- Lower level with large Rec Room- bonus 4th Bedroom- in-law suite potential with the -inside access/ separate entrance to the insulated Double Garage- This opportunity is a must see for those who want lake & beach lifestyle with the privacy of your own beach and only a short walk to enjoy the vibrant Port Dover beach strip & character filled town! (id:49187)
162 Cole Crescent
Niagara-On-The-Lake (107 - Glendale), Ontario
Stunning 2-Storey Home Overlooking the Royal Niagara Golf Course! This beautifully designed home offers 4+3 bedrooms and 4 bathrooms, perfect for a growing family or investment opportunity. The spacious chefs kitchen features a large eat-in area with scenic backyard views and seamlessly flows into the open-concept family room-ideal for gatherings. A butler's pantry enhances the home's entertaining capabilities. The main floor boasts 9-foot ceilings and hardwood flooring, along with a private office (or additional bedroom). The fully finished basement includes three additional bedrooms, providing ample space for guests, extended family, or investment potential. Enjoy outdoor living in the private backyard with no rear neighbours, featuring two gazebos for relaxing evenings. Additional highlights include a detached double garage, a security camera system, and an unbeatable location in an upscale private neighborhood. Conveniently located within walking distance to Niagara College and the Outlet Collection Mall, with easy access to the highway and all essential amenities. Close to Niagara-On-The-Lake wineries, fine dining and attractions. You don't want to miss out on this exceptional home! (id:49187)
82 Whitlaw Way
Brant (Paris), Ontario
Welcome to this stunning home offering seamless access to the garage. The living room features a picture window that floods the space with natural light and a cathedral ceiling, creating a sense of openness. The gourmet kitchen boasts chandeliers, a large eat-in area, a granite center island, and quartz countertops, with sliding doors that lead to a spacious deck perfect for entertaining. Upstairs, the primary bedroom is equipped with a bright window, ceiling fan, and his and hers closets, while the second bedroom also includes a bright window and closet. The main bathroom is a 4-piece retreat, featuring a window, single vanity with a granite countertop, a tub/shower combo, and tile floors. The basement provides additional living space with a large recreation room featuring above-grade windows, a bedroom with an above-grade window, closet, and broadloom, plus a 2-piece bathroom with a rough in for shower or bath and a rough in for sink in the laundry room. A heated garage with a natural gas heater on a thermostat keeps your car or workshop warm all winter. Recent Installations include: the furnace and oversized air conditioner (April 2020), hot water tank (March 2020), roof (August 2020). Just 15 minutes from Highways 403 and 401, this home is ideal for commuters seeking the charm of Paris, Ontario, with easy access to provincial parks, swimming spots, and the scenic beauty of two major rivers. Close to top-rated schools, parks, and shopping, it offers the perfect blend of suburban peace and urban convenience. Some photos have been virtually staged. (id:49187)
516 Conc 14 Walpole Road
Haldimand, Ontario
This charming home offers great potential and is ready for your personal touch! While it needs a little TLC, it features a solid foundation, a welcoming layout that can be transformed into your dream space and a large, covered rear patio allowing you to enjoy the peaceful country living. With its desirable country setting on 0.5 acres, 3 bedrooms, and a double detached garage, you have the ideal canvas to create a cozy retreat. Nestled on a quiet street, this residence is a peaceful retreat with the opportunity to add value through your renovations. Recent upgrades include, new furnace, air conditioner, 45 gallon cistern, water proofing system, battery operated sump pump, induction stove top, and completely rebuilt bathroom, which enhance its appeal. A little love will go a long way in making this house your perfect home! (id:49187)
408 - 2263 Marine Drive
Oakville (1001 - Br Bronte), Ontario
Bright and sunny South West facing unit in Oakville's beautiful Bronte area. This fully renovated 2 bedroom unit offers plenty of space for living and for storage. Cooks will love the open kitchen with large island and entertainers will enjoy the open concept living space.From the building, enjoy the afternoon sun from your private balcony, take a swim on warm days in the outdoor pool or stay fit with the exercise room. Just steps from the building, you will find all the incredible things that living in Bronte has to offer. It is just steps to Lake Ontario, Bronte Marina, trails, top restaurants, coffee shops, beaches, parks and so much more. This vibrant neighbourhood offers plenty of shopping, easy access to the QEW, GO Trains, and public transportation. Don't miss out on this beautiful unit in one of Oakville's best communities. (id:49187)
2 - 177 Gooch Avenue
Toronto (Lambton Baby Point), Ontario
Updated Top To Bottom, 1 parking spot, shared laundry onsite, Gooch Park, Amazing Location, Close To Shopping And Transit, Safe Quiet building & Neighborhood, Eat-In Kitchen With Pantry, Walk Out To Backyard, Application, Credit Check, References, Income Verification A Must. Tenant To Pay 40% Utilities. Available April 1st. (id:49187)
Basement - 1351 Lobelia Crescent
Milton (1039 - Mi Rural Milton), Ontario
Welcome to this brand-new, legal 2-bedroom basement apartment in Miltons desirable Walker community! Situated on a **corner lot**, this bright and spacious unit features **large windows**, a **separate entrance**, and **quartz countertops** in both the kitchen and washroom. Enjoy the convenience of **a private laundry**, **one parking spot on the driveway**, and **walking distance to schools and a community park**. Located close to the **world-renowned Mattamy National Cycling Centre**, where you can **walk, work out at the gym, and enjoy various sports activities**. Ideal for a **small family**, this modern home offers comfort and privacy in a fantastic neighborhood. **Dont miss out on this beautiful new rental!** (id:49187)
5537 Waterwind Crescent
Mississauga (Churchill Meadows), Ontario
An Elegant and Spacious Executive Townhouse in the most desired prime location of Mississauga (Churchill Meadow). This freehold naturally bright townhouse with 9ft high ceiling boasts hardwood flooring throughout. Stainless Steel appliances, pot lights, and open concept bright living and dining rooms overlooking kitchen and breakfast area with beautiful light fixtures and pendants. Quartz countertops. The master suite is an absolute gem featuring a spacious W/I closet and a luxurious 5 pc ensuite. Many fully automated smart home features, with two covered parking garage on a quiet family friendly street. Close to all amenities, plazas, excellent schools, parks, community center, wonderful restaurants, transit and 401/403 highways. Professionally finished walkout basement with separate entrance. An impressive greener front entrance. This lovingly cared beautiful home has it all. Virtual Tour and Pictures used are from previous listing. Kitchen countertops, and all bathroom vanities now have quartz countertops. Furniture and other staging may be different than pictures. (id:49187)
244 Howard Crescent
Orangeville, Ontario
Welcome to 244 Howard Crescent, an all-brick home featuring 4 bedrooms and 3 bathrooms, nestled in one of Orangeville's most sought-after family neighborhoods. Enjoy the tranquility of backing onto a park with no rear neighbors, providing a peaceful retreat right at your doorstep. Just a short stroll to Island Lake Primary School and the hospital, and only a minute away from Highways #9 and #10, this location is a commuter's dream. Step inside to discover a spacious main floor, complete with a welcoming family room that boasts a cozy gas fireplace, perfect for relaxing evenings. The large eat-in kitchen offers a delightful walkout to the deck, ideal for outdoor entertaining. Upstairs, you'll find generously sized bedrooms, including a primary suite with a 4-piece ensuite. The expansive finished recreation room is perfect for family gatherings and entertainment. Plus, the convenience of a double car garage adds to the home's appeal. Don't miss the opportunity to make this gem your own! (id:49187)
38 Lahey Crescent
Penetanguishene, Ontario
less Than 2 Years Old, beautiful, Ravine Back, Big lot, Freehold 2-Storey Townhouse. The Townhome Has Impeccable 3 Bedrooms, 3 Bathrooms & Walkout Basement. Main Floor Has Master Bedroom With Ensuite, great layout, Prime Location In Penetanguishene, Minutes Away From Georgian Bay Hospital, Super Markets, Schools, Park & Beach! Walk-Out Basement, 1726 SqFt Above Ground, Unfinished Large Size Walk-Out Basement., stainless steel appliances, granite counter top in kitchen and washrooms, rough in washroom in basement. (id:49187)
72 High Street
Barrie (Queen's Park), Ontario
ENDLESS POSSIBILITIES FOR LIVING, WORKING, & INVESTING! Perfectly positioned to capitalize on Barries growth, this versatile 5,500+ sq ft property is located near the waterfront, vibrant downtown, and the expanding Lakehead University STEM hub. Situated in a high-traffic area with excellent visibility and foot traffic, it offers investors exceptional income potential and unmatched versatility. The propertys flexible layout includes expansive office spaces, meeting rooms, and reception areas, fully wired for network, phone, and Wi-Fi. These spaces can be tailored to suit the investors needs, whether for apartments, residential living, commercial ventures such as a medi spa, or professional offices. Its a perfect opportunity to run your business out of the main building while generating rental income from the self-contained two-bedroom, two-bathroom suite and the stunning short-term rental suite. The renovated two-bedroom suite features modern finishes, a bright open-concept living/dining area, in-suite laundry and updated bathrooms. The short-term rental suite boasts a private balcony, a gourmet kitchen with rich wood cabinetry, granite countertops, a central island, stainless steel appliances, and stylish lighting. This suite also offers a spacious open-concept bedroom and loft area with vaulted ceilings, a fireplace, and a lavish bathroom presenting a soaking tub, walk-in shower, double vanity, and elegant chandelier. Recent updates include two newer A/C units, two furnaces, updated electrical systems, newer shingles, freshly painted interiors with soaring 11 ft ceilings, and a regraded, paved driveway with parking for 12 vehicles. Conveniently located near transit, parks, schools, and amenities, this property is ideally situated in a thriving area that attracts both residents and businesses. With extensive updates and endless possibilities for residential or commercial use, this rare investment opportunity is perfectly poised to deliver impressive returns. (id:49187)
71 Nicholson Crescent
Springwater (Snow Valley), Ontario
Located in the Highly Sought Out , Rarely Offered Snow Valley area. This beautiful home offers a perfect mix of luxury and cozy, cottage-like charm. Just minutes from Barrie & shopping centres, schools, and Much more, Over 3,000+ sq ft Of Living Space, This home has been completely updated From Top To Bottom. It features a Modern design with large windows in the living room, a formal dining area, and a top-notch Gourmet Kitchen With Gas Stove, In Wall Oven Unit Custom Cabinets, Backspalsh, Quarts Counter & More .Walk Out Side To An Oasis Of A Yard , You can relax or enjoy the refreshed in-ground saltwater pool. (id:49187)
52 Beaufort Hills Road
Richmond Hill (Oak Ridges), Ontario
A Rare Find, full of Charm! Welcome to this fantastic , one of a kind family home situated on a Cul-De-Sac in Beaufort Hills Estates. Bright Open Concept layout w/Eat-in Kitchen w/ W/O to retreat like backyard w/Salt Water Pool. An Entertainer/s Dream! 3,570 sqft Above Ground & 1,615 Sqft Lower Level. Over-sized 1 Acre Lot w/fully fenced Private Yard and Mature Trees. A True Oasis. (id:49187)
144 Don Head Village Boulevard
Richmond Hill (North Richvale), Ontario
***Stunning Home In Prime Location*** Welcome to 144 Don Head Village Blvd. A beautifully upgraded 3+1 bedroom, 3-bathroom home situated in the sought-after North Richvale neighbourhood. Enjoy the perfect balance of a peaceful, family-friendly community and the convenience of City living with easy access to major highways, top-rated schools, shops, supermarkets, restaurants, and vibrant local amenities. This exceptional home offers plenty of space and comfort for a small to medium-sized family. Located within walking distance to top-rated schools such as Alexander MacKenzie High School and St. Anne Catholic Elementary School, this home offers unparalleled convenience. The spacious master bedroom features a walk-in closet and stylish pot lights. Main floor stackable Samsung front load washer/dryer. The generously sized eat-in kitchen boasts with gas stove and stainless steel appliances, ample counter space and a walk out to a large covered deck and a fully fenced backyard. The backyard, showcasing beautiful Grape, Apple, and Mulberry trees ideal for relaxing summer evenings with the children and pets. The main & top floor enhanced with hardwood floors and pot lights throughout, creating a modern & inviting atmosphere. The insulated front porch provides a cozy spot for your morning coffee. The separate entrance basement offers a One-bedroom suite, 3-Piece bathroom, and private laundry room. Enjoy direct access to the double car garage with parking for up to 4 cars driveway. Commuters will appreciate the proximity to major transit routes and the nearby GO Train station, easy access to Hwy 407. Ensuring easy access to the GTA. With nearby shopping centers, hospital, library, diverse dining options, and recreational facilities. 144 Don Head Village Blvd. provides an exceptional opportunity to reside in a vibrant and family-friendly neighbourhood. Don't miss out on this incredible opportunity! Schedule your viewing today! (id:49187)
78 Keffer Circle
Newmarket (Armitage), Ontario
Newly built legal basement apartment with large windows in all 3 bedrooms at a very convenient location in Newmarket. This spacious 1,100+ sq.t. three-bedroom apartment features a designated private entrance with no interference at all and is meticulously designed with pot light throughout. Enjoy vinyl and ceramic flooring. No carpet. The gourmet kitchen boasts a quartz countertop and stainless steel appliances. The apartment also includes an en-suite laundry room with a front-load washer and dryer for tenant use. The luxurious one 3-piece and one 2-piece bathroom is finished with elegant ceramic tiles. One driveway parking spot without any hassle. Monthly Rent is $2500 with 40% Utilities'. A++Tenants Only with good credit History, Income, and references. (id:49187)
Basement - 60 Corinne Crescent
Toronto (Ionview), Ontario
Welcome To This Beautiful, Bright, All Inclusive, Spacious 1 Bedroom Completely Private Basement Apartment. Newly Renovated And Freshly Painted. Located In The Prime Area Of Kennedy And Eglinton. Ttc At Your Doorstep, Plus All Amenities Nearby! Separate Entrance, Shared Laundry. Lots Of Cupboard & Counter Space In Kitchen. Under The Stairs Storage. Don't Miss Your Opportunity To See For Yourself! *No Parking With This Unit* (id:49187)
302 - 106 Dovercourt Road
Toronto (Little Portugal), Ontario
$943 PSF!! Huge VALUE proposition. INVESTORS take note. Bright, beautiful and freshly painted. A Large 1 bed with a Large Den. Easy 2 Bed Conversion Boutique Living On Queen West, Premium Finishes And Design Details Unparalleled. Open Plan Design. Premium Paneled Appliances, Stone Counters, Floor To Ceiling Windows, Brushed Gold Accents, Engineered Flooring Throughout. 9" High Ceilings. Stately Private Balcony is apprx 100 sq ft, faces south. Clean Lines, Clean View. Boutique and Bespoke living. **EXTRAS** Possibility of Arranging Rental Parking. (id:49187)
2105 - 200 Bloor Street W
Toronto (Annex), Ontario
Experience the luxury at The Exhibit Residence, a prestigious architectural masterpiece in the heart of Yorkville, designed by renowned architect Rosario Varacalli. This stunning corner 1+Den suite offers approximately 800 sqft of thoughtfully designed space, with a den that functions as a second bedroom. One parking space and one locker are included. Boasting two full bathrooms and a 223 sq. ft. wrap-around balcony, this suite provides breathtaking, unobstructed city skyline views. With 9-foot ceilings, an open-concept layout, and floor-to-ceiling windows, the space is filled with natural light, creating an airy and inviting ambiance. Despite its prime downtown location, this unit offers an exceptionally peaceful living experience. High-performance soundproof windows ensure a remarkably quiet atmosphere, allowing you to enjoy tranquillity in the city. This rare combination of urban convenience and serene living makes this home truly stand out. Residents enjoy two floors of world-class amenities, including a fitness gallery, yoga studio, and a serene cool-down lounge. Located just steps from Bloor Streets designer boutiques, fine dining, the University of Toronto, and direct subway access, this coveted Yorkville address offers an unparalleled lifestyle of convenience and sophistication. (id:49187)
Ph 3b - 214 Bathurst Street
Toronto (Trinity-Bellwoods), Ontario
Elegant trendy living in a boutique modern building with unbeatable location. This spacious, charming 3 bedroom unit offers 1091 sq. ft. of living space. Tremendous floor-to-ceiling-windows. 10 ft loft style ceilings. Living room with gas fireplace. Extra large bedrooms. High polished concrete floors. Finished to an extraordinary level and customized by the Landlord. Large kitchen with stainless steel appliances and ample cupboard space. Includes in-suite laundry and 24-hr building area lighting. 1 Parking is available. Easy walking access to fashion, entertainment, and the financial district, as well as vibrant King & Queen St. West: Parks, restaurants, shopping, and TTC access are all just steps away. (photos taken from different units with similar layouts) (id:49187)
1310 - 501 Yonge Street
Toronto (Church-Yonge Corridor), Ontario
Welcome to the Teahouse Condos. One Bedroom Plus Den Suite Features Designer Kitchen Cabinetry with Stainless Steel Appliances & Stone Countertops. Bright Floor-to-Ceiling Windows with Laminate Flooring Throughout. Steps to the University of Toronto, Ryerson, George Brown, Hospital Row, Queens Park, TTC Subway, Bloor Street-Yorkville Shopping. (id:49187)
604 - 188 Cumberland Street
Toronto (Annex), Ontario
A distinguished address in the heart of vibrant Yorkville. Bright and spacious south/west corner suite with 855 square feet of interior living space. A desirable floorplan with two bedrooms+den, two full bathrooms, floor-to-ceiling windows and sleek modern finishes throughout. All furniture included! Gorgeous kitchen with integrated Miele appliances, large island and quartz counters. Primary bedroom features a walk-in closet with custom organizer, a four-piece ensuite and floor-to-ceiling windows. Cumberland Tower Condos features state-of-the-art amenities that include 24-hour concierge, indoor pool and fitness centre. Located just steps away from the Four Seasons and Hazelton Hotel, the University of Toronto, Whole Foods, fabulous dining, and public transit, this property combines convenience with peace of mind. **EXTRAS** 24-Hour Concierge, indoor lap pool + hot tub, pool side lounge, roof top garden, meditation studio + fitness room (id:49187)
606 - 8 Mercer Street
Toronto (Waterfront Communities), Ontario
Experience Luxury Living At The Mercer! Nestled In Toronto's Dynamic Entertainment District, This Spacious, 1 Bedroom + Den Unit Seamlessly Blends Modern Sophistication With Practicality. Featuring An Open Concept Design Complemented By Hardwood Flooring And Upgraded Light Fixtures, A European-Inspired Kitchen Which Includes Quartz Counters, High-End Built-In Appliances And A Breakfast Bar. The Expansive Den Provides A Comfortable Setting For A Productive Work-From-Home Environment. Within A Few Steps, You Will Find Yourself Connected To Everything This Beautiful City Has To Offer Trendy Restaurants, Night Life, TIFF, Rogers Center, CN Tower, Waterfront, Theaters, Financial/Fashion Districts & Much More. Exceptional Building Amenities Including A Fitness Center With A Hot Tub, Sauna, Party Room, And A Terrace On The 6th Floor With Private Lounges, BBQ Area, Kitchen And Dining Space. Pictures Are From Previous Listing. (id:49187)
204 - 3 Mcalpine Street
Toronto (Annex), Ontario
Exceptional opportunity to be in Unique Boutique Condo Bldg & dynamite location. Domus Adjacent To Yorkville. One Bedroom + Den Tenant Pays Utilities (Hydro, Heat, Cable). Fabulous Gourmet Kitchen & Breakfast Bar. Approx. 745 Square Feet. Prkg Available On Rental Basis. Landlord is open to a long lease. (id:49187)
511 - 481 Rosewell Avenue
Toronto (Lawrence Park South), Ontario
Step into this stunning 5th-floor suite, where soaring ceilings and unobstructed views create an airy, light-filled living space. This thoughtfully designed unit offers a seamless blend of style and function, featuring a modern kitchen with sleek finishes, a spacious bedroom with ample storage, and an inviting living area that extends to a private balcony perfect for enjoying the clear view overlooking Havergal College. Situated in a prime location, you're just steps from vibrant shops, top-rated restaurants, and convenient transit options. Experience elevated urban living in a coveted low rise building with fantastic amenities. (id:49187)
1210 - 28 Wellesley Street E
Toronto (Church-Yonge Corridor), Ontario
Luxury VOX condo Studio Unit At Yonge/Wellesley next to Wellesley Station. Open Concept, Functional Layout With 9 Feet Ceiling, Laminate Floor Throughout. Modern Design Kitchen With Quartz Counter and Integrated Appliances; An Oversized Ensuite Bathroom.Soaring 20 Ft Furnished Lobby. State Of The Art, Hotel-Inspired Amenities, Fully-Equipped Gym And 24 Hours Concierge. Steps To Subway/Ttc, Close To U Of T, Toronto Metropolitan University, Premium Schools, Shops, Restaurants, Entertainment, Bloor-Yorkville Business Area...Walk Score 99/100 (id:49187)
130 - 2035 Sheppard Avenue E
Toronto (Henry Farm), Ontario
Spacious!! Studio Unit. Spacious Bathroom!! Actually Location On 2/F. Bright Open Concept Design W/Large Private Balcony. One Parking/ One locker Included. Laminate Floor Thru-Out, Modern Kitchen W/Granite Countertop. 24 Hr Concierge, Fitness Centre, Movie Theatre, Indoor Swimming Pool, Guest Suite, Games & Party Room. Close To Don Mills Subway Station, Hwy 404 & 401, Public Transit, Fairview Mall & Amenities (id:49187)
11 Briscoe Crescent
Strathroy-Caradoc (Ne), Ontario
STUNNING IN STRATHROY on a very desirable quiet crescent in the north end of town. This fully finished Dwyer built bungalow offering 2+2 bedrooms, 3 full baths and 2746 ft of luxurious finished living space could be just the one you have been looking for. This fabulous home has loads of upgrades that redefine elegance, from the 8-foot doors to the vaulted ceilings, modern accent walls and the natural light from the oversized windows with transoms. The open concept main level showcases a custom gourmet kitchen complete with an oversized island, quartz countertops, a coffee bar, and a pantry area, making it both stylish and functional. The dining area is spacious enough for a large table, while the great room is perfect for entertaining, featuring vaulted ceilings, a modern electric fireplace and patio door access to the backyard and covered patio. The primary bedroom includes a vaulted ceiling, a cool accent wall, and a five-piece en-suite with double sinks, a custom glass shower, a soaker tub, and a walk-in closet. You'll also find a spacious second bedroom /office, a full four-piece bath, and convenient laundry facilities on the main floor. The lower level reveals a large family room, two generously sized bedrooms, and another four-piece bath, along with plenty of storage space. Outside, the fenced backyard boasts a spacious patio, perfect for relaxing or entertaining. Additional features include a double car garage and five appliances included making this home move in ready and a great value. Conveniently located near the 402, excellent schools, the Gemini arena, the scenic Rotary walking trail and many great amenities that Strathroy has to offer this home is ideal for anyone seeking modern comfort, luxury and convenience. Don't miss the chance to view and own this gorgeous home! (id:49187)
1976 Fish Lake Road
Prince Edward County (Sophiasburgh), Ontario
Step into the season of renewal with this delightful bungalow nestled on over 2 acres in the heart of Prince Edward County. This home is a true gem, offering the perfect mix of rural charm and modern comfort. From the custom woodwork throughout the home handcrafted cupboards, elegant handrails, and a custom bar you'll notice the care and craftsmanship that went into every detail. Inside, you'll find a cozy and inviting living room filled with natural light, a bright kitchen ready for your springtime cooking adventures, and a separate dining area that's perfect for meals with family and friends. Two restful bedrooms offer peaceful retreats where you can unwind after a busy day and enjoy the fresh country air. For added convenience, the main-level laundry makes life easier, so you can spend less time running around and more time enjoying your beautiful surroundings. Step outside to your own personal paradise! The large deck and gazebo are perfect for soaking up the sunshine, hosting lively gatherings, or simply enjoying the tranquility of your surroundings. As the evenings cool, the fire pit invites you to gather around with loved ones and make memories under the stars. Gardening enthusiasts will be thrilled with the well-established perennial beds, raised vegetable gardens, and a bountiful raspberry patch all ready to grow with you this spring. The 2-car detached garage provides plenty of space for storage, hobbies, or DIY projects, ensuring that you have room to pursue your passions while keeping everything organized. Located in the highly desirable Prince Edward County, this bungalow offers a rare opportunity to experience the beauty of country living with all the conveniences you need. Don't miss your chance to make this tranquil retreat your own schedule your showing today and see for yourself why this home is the perfect spring escape! (id:49187)
59 Frank Street
Belleville, Ontario
What an opportunity for first time Buyers or those looking for an investment property. This centrally located two bedroom home on a large lot has under gone many upgrades. Steel roof installed, a furnace, tankless water heater, new decking at the front and the back of the house, insulation, increased to an R50 rating, significant upgrades to the bathroom as well as converting the garage into a beautiful new living room with garden doors leading to the deck 2015. New siding, flooring and fencing 2024.This home is move in ready and it also has a substantial back yard surrounded by trees. A great alternative to renting. (id:49187)
577 Spillsbury Drive
Peterborough (Otonabee), Ontario
Check out this stunning brick bungalow! With 2+1 bedrooms, 2 baths, and an open floor plan, this home has it all - including main floor laundry and a beautifully renovated bathroom. Looking for extra space or rental income? The separate basement entrance with a walk-up to the garage offers ideal in-law potential. Enjoy outdoor living with a large 100' x 200' lot, a beautiful covered seating area, and a spacious garden shed for all your storage needs. Located close to Fleming College, the hospital, and Hwy 115 for easy commuting. Don't miss out on this versatile home! (id:49187)
11 Pine Street N
Port Hope, Ontario
Welcome To 11 Pine St N. Port Hope! This Charming 2+1 Bedroom Bungalow Is Situated In The Heart Of Downtown Port Hope Steps Away From Shopping, Restaurants & All Amenities! Originally Built In 1850, A True Heritage Home In Every Sense Of The Word. From The Moment You Walk Through The Mudroom & Original Front Door To The Original Wood Trim & Tall Baseboards This Home Is Unique From Any Other Home On The Market! Main Floor Features Mud Room Entryway, Spacious Living/Dining Area With Original Restored Pine Wood Floors & 11 Ft Ceilings Throughout, 2 Bedrooms, Updated 5 Pc Bath & Bright Eat-In Kitchen With Walk-Out To Large Deck! The Lower Level Boasts A Finished Walk-Out Basement Complete With Full In-law Suite, Separate Entrance, 3rd Bedroom, Rec Area, Kitchen, Home Office & 4 pc Bath! Fully Fenced Backyard With Walk-Outs From Basement & Deck & Driveway With 2 Parking Spots. Excellent Location In Charming Downtown Port Hope Walking Distance To Shops, Restaurants, Schools, Parks, Transit & All Amenities! Mins From 401 Access! Truly A Unique Period Property With Many Heritage Features That You Just Won't Find In Many Homes These Days, This Home Is Must See One-Of-A-Kind Property! See Virtual Tour!! (id:49187)
30 Walton Street
Port Hope, Ontario
Well Maintained building in the highly sought after municipality of Port Hope. The Exterior facade was restored in 2016. 5 Residential Apartments as well as 2 commercial-retail units one unit is 750 square feet and the other is 2500. Commercial units are on 3 years leases-2026 4 of Residential units are month to month and 1 is Leased until July 2026. There are 4-2 bedroom units and 1-3 bedroom apartment. There is adequate parking in the rear for all apartments. Conservation Control, Easement, Flood Plain, Heritage, buyer to be aware of the Port Hope Initiative. Great Income. Cap Rate of 6.2 % (id:49187)
954 Wintergreen Place
Aldershot, Ontario
South Aldershot at its finest! Beautifully updated Branthaven built home boasting over 4,600 sq' of quality finished living space. As you enter the home you are greeted with soaring ceilings and an office/sitting room with custom library panels and new flooring ('25) throughout the main level. Fabulous chef's kitchen with Fisher & Paykel gas cooktop, double wall ovens, Sub Zero fridge, large Island, quartz counters, butler station and ample room for families who love to gather in the kitchen. Living room with large picture window overlooking backyard and double sided gas fireplace connecting to the kitchen. Formal dining room with french doors, laundry and powder room. The second floor offers 4 bedrooms, including large master with california style walk-in closet and newly renovated ensuite ('25) with glass shower and Island tub. Additional 4-piece bath for the kids. Amazing fully finished basement with oversized windows, wet bar with fridge, 5th. bedroom, gas fireplace, rec-room with pool table, 3-piece bath and additional storage. Tucked away in a quiet court on a premium pie-shaped lot with over 153' of width along the back, your backyard oasis awaits. Inground Marbelite pool, hot tub, mature trees, perennial gardens, flagstone and professionally landscaped front and back. Walk to LaSalle Park & Marina, great trails including Hidden Valley Park, close to Burlington Golf & CC, Quick access to the Aldershot GO, 403 and QEW. Don't buy a cottage....wait till the foliage comes in and you won't want to leave the house. There is so much to love about this house (id:49187)
38 Lyons Avenue
Welland (773 - Lincoln/crowland), Ontario
Welcome to 38 Lyons Avenue, a splendid family home nestled in the heart of Welland. This charming residence offers a generous layout perfect for family life, featuring five well-appointed bedrooms and two bathrooms.The main level presents an inviting atmosphere, with a large family room complete with a cosy fireplace, seamlessly flowing into an open-plan kitchen and dinette area, ideal for lively family meals and entertaining. Additionally, the convenience of a rough-in for laundry on this level underscores the practical design of this home. Appreciate the separate entrance to the basement, which holds promise for an independent living space, thanks to a rough-in for a second kitchen. The property offers a breezeway at the entrance and a sun porch at the back, creating tranquil spaces to unwind.Situated close to local schools and shopping amenities, this property is an excellent choice for families seeking both comfort and convenience. Heated garage with sub panel.With ample parking for up to five vehicles, this home is ready to welcome its new owners. (id:49187)
224 Island Drive Lane
South Frontenac, Ontario
Beautiful and stunning 2 bedroom Viceroy home located on one of the most desirable lakes in our region. This home is located in Bayside Woods Cooperative, a lakeside property that has just under 5 acres of land and 1100 feet of beautiful southwest facing shoreline. This home sits on an ICF poured concrete foundation and has access to the side yard through a double door that also allows for storage of yard equipment and perhaps some water toys. There is a finished recreation room with an electric fireplace, workshop and utility area. The main level of this home has an eat-in style kitchen, a laundry room, an inviting living room with cathedral ceilings, wood burning fireplace and floor to ceiling windows looking out over the lake. There are two bedrooms, 3pc. ensuite bathroom, another full 4pc. bathroom and stairs to the loft area. This area is currently set up as a sleeping area for extra family but could also be an amazing home office. This property has fibre optic internet. The large cedar deck overlooks the yard that has a slight slope down to the clear, inviting waters of Bobs Lake with a private beach area and deep water off the dock. The yard has a large storage shed and plenty of space for outdoor activities. The house is serviced by a septic system and drilled well. The coop offers a convenient boat ramp and a storage building as well. There are 14 owners of this cooperative property, who all take pride in their homes/cottages and the land that surrounds them. Bobs Lake is one of the largest lakes in our area stretching 19 kms long with many islands, bays and inlets to explore, fish and enjoy. Discover what this hidden gem has to offer and dive into waterfront ownership and this stunning Canadian Shield setting. Annual fees (approx. $3522 for 2024) include common area hydro, docks, all maintenance and taxes. Hydro and road fees are in addition to these fees. (id:49187)
960 9th Avenue E
Owen Sound, Ontario
Nestled on the east side of Owen Sound, this stately Victorian home is brimming with character and opportunity. Ideally located just steps from the YMCA, shopping, and with easy highway access, this property offers a blend of historic charm and modern convenience. A true gem for the right buyer, this home is a perfect renovation project to restore its grandeur as a stunning period estate. Featuring classic architectural details, high ceilings, and timeless curb appeal, the possibilities for transformation are endless. Alternatively, continue its current use as an income-generating duplex, with two spacious rental units providing a steady revenue stream. Investors and developers will also appreciate the R5 zoning, offering exciting potential for future development. Whether you're looking to create your dream Victorian home, expand your rental portfolio, or explore redevelopment options, this unique property is ready for its next chapter. Don't miss out on this rare opportunity. Schedule your viewing today! (id:49187)
103 Patrick Street
North Huron (Wingham), Ontario
Investors, First Time Home Buyers and Those With a Vision, here is a great opportunity to add to your portfolio. This well maintained 4 unit building has been well maintained over the years. The building consists of four ONE bedroom, one bathroom apartments, coin operated laundry and a central hallway. First Time Home Buyers & Contractors, this building boasts character and could simply be turned back into a single family dwelling, triplex or duplex, giving you the opportunity to get into the market with supplementary income to pay your mortgage until you are ready to make the home your very own. Located on the corner of Frances and Patrick this home is conveniently situated very close to the hospital, healthcare centre, schools as well as downtown shopping and dining. Fully tenanted building. Seller is willing to hold a VTB. Call Your REALTOR Today To View What Could Be Your Next Home or Investment at 103 Patrick St, Wingham. (id:49187)
241 John Street
Arnprior, Ontario
Step back in time and experience the charm of this stunning 100+ year-old brick home nestled in the peaceful community of Arnprior. With its rich history and traditional architecture, this property is a true gem. The original brick exterior has been beautifully maintained, while the interior boasts large rooms, high ceilings, and ornate details. The spacious kitchen features a multitude of cabinets and ample countertop work space. This formal living room is perfect for entertaining and features a gas fireplace making it an ideal gathering place. 4 bedrooms are generously sized, with closet space. The full stone basement has been very well maintained and insulated. Enjoy the convenience of nearby amenities, parks, and schools. Perfect for families, professionals, and individuals seeking a serene lifestyle. With its prime location and unique character, this historic home is a must-see for anyone looking for a piece of history to call their own. Schedule your showing today!" (id:49187)
45 Carleton Street
Mississippi Mills, Ontario
Welcome to picturesque Almonte, & view this single home on Coleman Island. 3 bedroom, 2 bath home w/nat gas furnace, steel roof, hardwood and ceramic floors on main level, original refinished pine floors on second level. No carpets. Large country style kitchen, w/adjoining laundry area and family room, & 2 pc bath. Insulated & wired 16x17 workshop (could be office or hobby room). Fenced yard w/view of parkland and river, private yard w/patio. Quiet street in the family neighbourhood of Coleman Island. Currently rented. Schedule B must accompany all offers. 24 hours notice for showings. Owner is a licensed realtor. A few minutes walk to shops and stores, restaurants, pub, library, post office, bakery, butcher shop, LCBO, banking, The Beer Store, auto garage, dentist, brewery, medical services. This town is noted for its first rate hospital, & friendly community. Hummingbird chocolate, skating rink, curling rink, swimming beach, boating & fishing in the Mississippi River, tennis courts, fitness clubs, brewery, Vodkow distillery, fat free donut manufacturer, splash pad, dog park, skate board park, pickle ball, soccer fields, basket ball, frisbee park, Rotary Club, Royal Canadian Legion, Lions Club, Civitan Club, Almonte agricultural fair, Puppets Up festival, Highland Games, concerts, Volkswagon bus fusion meet, etc. Golf clubs near by. Almonte, an age friendly community with abundant parks, walk ways, cycling, & trails. Something for everyone! (id:49187)
29 Tamarack Circle
North Grenville, Ontario
Discover this charming and well-maintained bungalow on a spacious 1-acre lot, built in 2009 and offering 3 bedrooms (2+1) and 3 bathrooms in a desirable neighborhood. The open-concept living space is filled with natural light, featuring a modern kitchen with full-height cabinetry, an island with a breakfast bar, and a prep sinkperfect for entertaining! The primary suite boasts a spa-like ensuite, creating a relaxing retreat. The fully finished lower level includes a spacious family room with a cozy wood stove, a third bedroom, and a three-piece bathideal for guests or additional living space. Step outside to enjoy the two-tiered deck leading to a generous backyard, complete with a gazebo that stays! Currently tenant-occupied, with vacant possession available after June 1. 24 hours notice required for showings. Dont miss this fantastic opportunity! (id:49187)
201 George Street E
North Grenville, Ontario
Cozy little house located in the quaint old town area of downtown Kemptville very close to many amenities within walking distance. To note a few, local grocery store, the library, several Churches and Schools. Walking paths. Charming Restaurants and locally owned shops. Exercise spots, a bank and so much more. A perfect place for a young couple to start out, an affordable single person space or a manageable home for retirement. Also potential rental Income property. Corner lot with a Carport as well as a second parking space usable beside it. Very spacious and bright. The house was updated recently with great care. Kitchen cupboards feature Soft closing features. Come take a look you will not be dissapointed. Pictures are from when tenant was there. Now vacant easy possession. (id:49187)
1309 County Rd 2 Road
Augusta, Ontario
Spectacular Waterfront Home on the St. Lawrence River...This stunning 5-bedroom, 4-bathroom waterfront home offers over 4,000 sq. ft. of beautifully finished living space (2,000 sq. ft. on the main level plus an additional 2,000 sq. ft. in the walk-out lower level). With breathtaking river views, an in-ground saltwater pool, and an extended dock with a boat lift, this property is a dream come true! Step inside and be greeted by a grand foyer with an instant view of the river. The open and airy main level boasts: A cozy sitting area by the fireplace, A spacious living and dining area, a chefs dream kitchen with tons of counter space, ample cabinetry, and a large island with an added bonus of in-floor heating... A balcony overlooking the water, perfect for outdoor dining and relaxation. The primary suite is a private retreat featuring: A spa-like ensuite bathroom (in floor heating) A huge walk-in closet. Convenient access to the mudroom/laundry area and 2-piece bath off the garage entrance...Lower-Level: Walk-Out Paradise. The lower level is designed for family, guests, and entertaining with: Four additional bedrooms A full bathroom (in floor heating, nice added touch) and additional 2-piece bath. A spacious family room with patio doors leading to a covered area for your hot tub. Direct access to the saltwater inground pool....Enjoy year-round waterfront living with an extended dock...perfect for fishing, relaxing, or taking your boat out for a scenic ride (boat lift included, boat not included).This exceptional home truly has it all-breathtaking views, luxurious amenities, and direct access to the St. Lawrence River. Don't miss this rare opportunity to own your piece of paradise. Book your private tour today! (id:49187)
520 Tuscany Ct.
Thunder Bay, Ontario
***MUST SEE***Absolutely Incredible Newly Built 2015 OPEN CONCEPT LUXURY HOME *** PRESTIGIOUS DAWSON HEIGHTS* Gemstone Estates LOCATION*** DESIGNER'S GRAND CHEF's KITCHEN*** Premium Custom Cabinetry. State-of-the-Art Appliances & Designed for Elegance & Entertaining. Perfect Blend of Sophistication & Comfort. *** STUNNING 1500sf 4Br 3Bth*** Exceptional blend *LUXURY & COMFORT* Modern Conveniences. Bright, open-concept living space, featuring gleaming hardwood floors, a cozy fireplace, and a gourmet white kitchen with granite countertops and premium appliances included. The fully finished basement, with its impressive 9ft ceilings, provides additional versatile living space, while the meticulously landscaped yard—complete with a hot tub—creates a private outdoor retreat. Located in a quiet cul-de-sac, this home also includes a spacious attached 1.5-Car garage, offering both functionality and curb appeal. With all systems still in excellent condition and no major updates required, this property embodies the feel of a brand-new home in an exclusive, sought-after neighbourhood. A rare opportunity for refined living—schedule your private viewing today. (id:49187)
418 - 160 Flemington Road
Toronto (Yorkdale-Glen Park), Ontario
1 Bedroom At Yorkdale Condos! Convenient & Luxurious Living Steps From Yorkdale Mall & Access To Go Bus & Ttc's New Vaughan Subway Line Just Mins To Uptown Or Downtown! Modern Kitchen W/ Granite Counters, Ss Appliances! W/O To Huge Balcony W/ Unobstructed Panoramic View! Access To Condo Amenities & Retail Shops Coming Soon! Mins From Hwy 401/400/404 & Many Restaurants, Banks, Shops, Groceries, Theater! 1 Locker Included. (id:49187)


