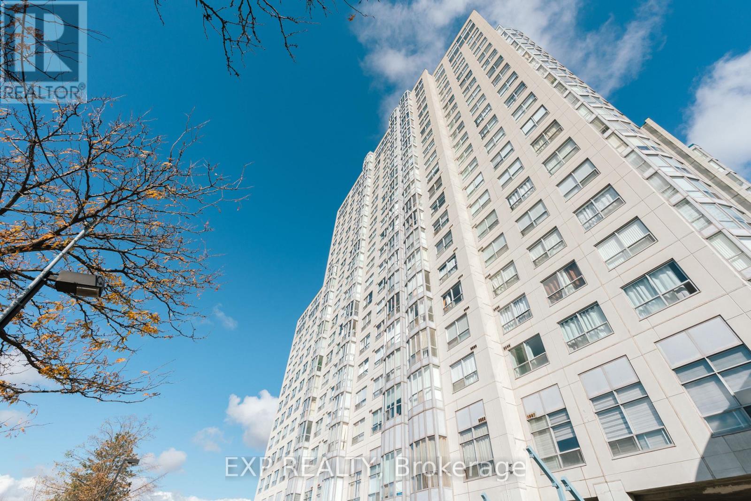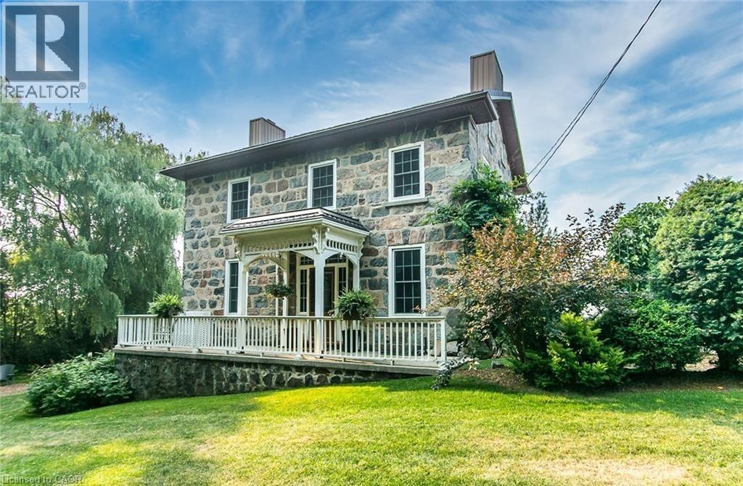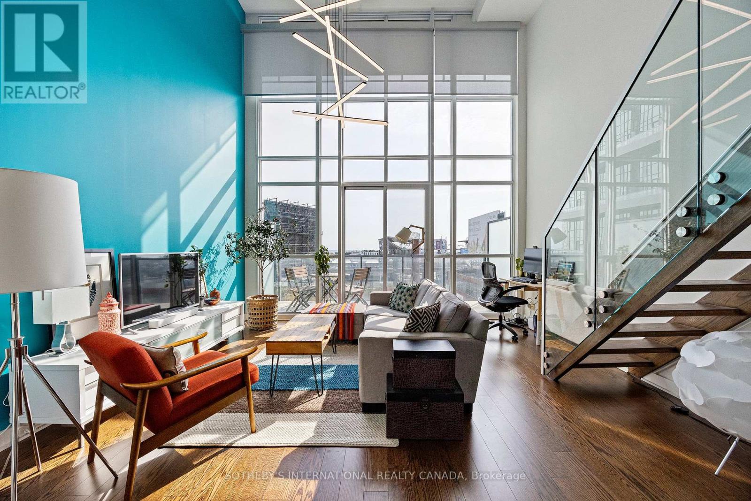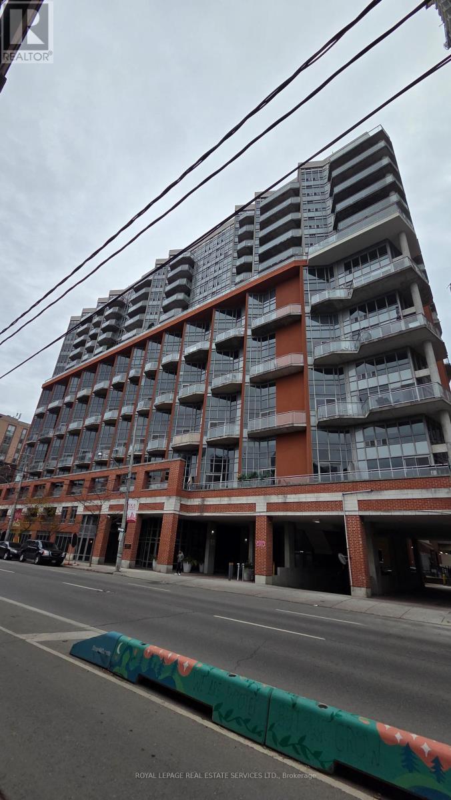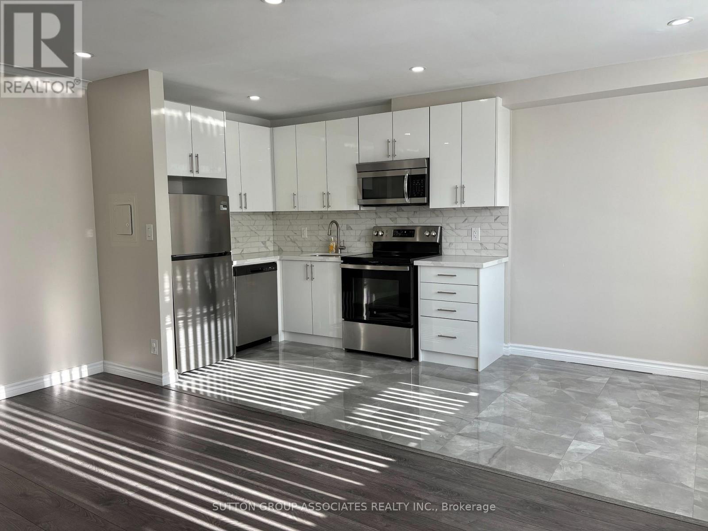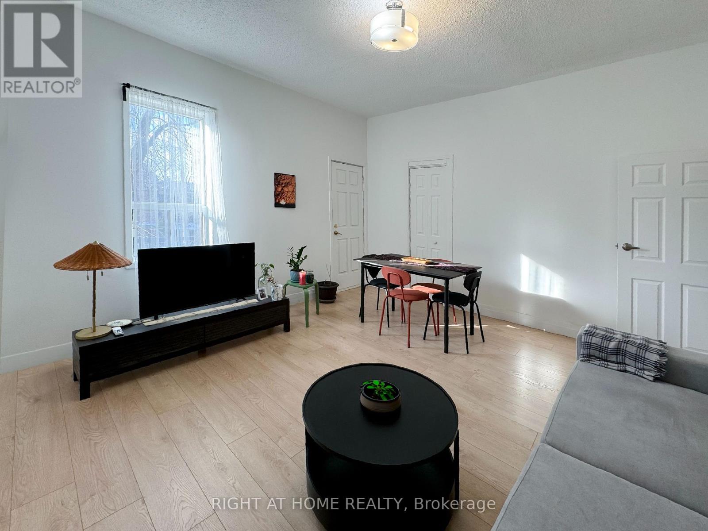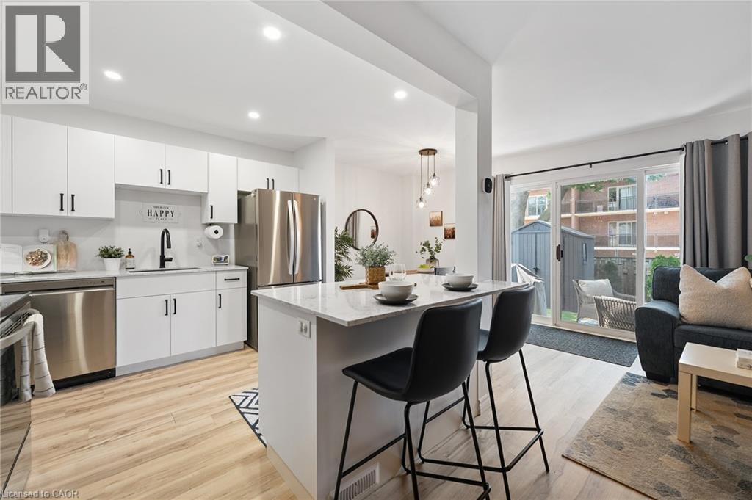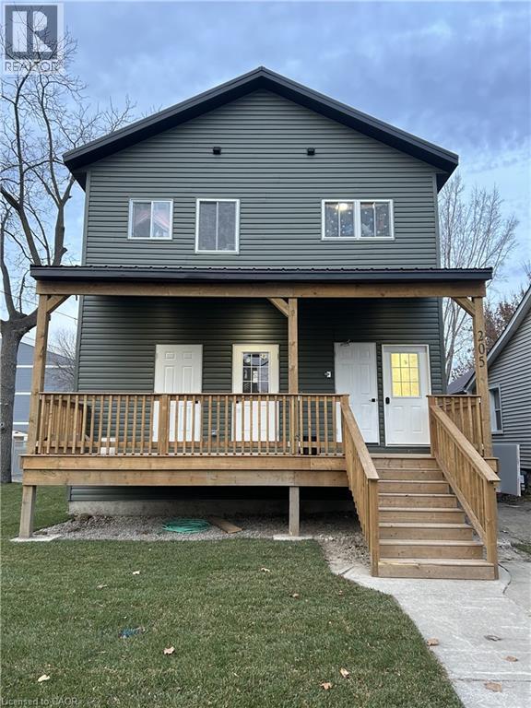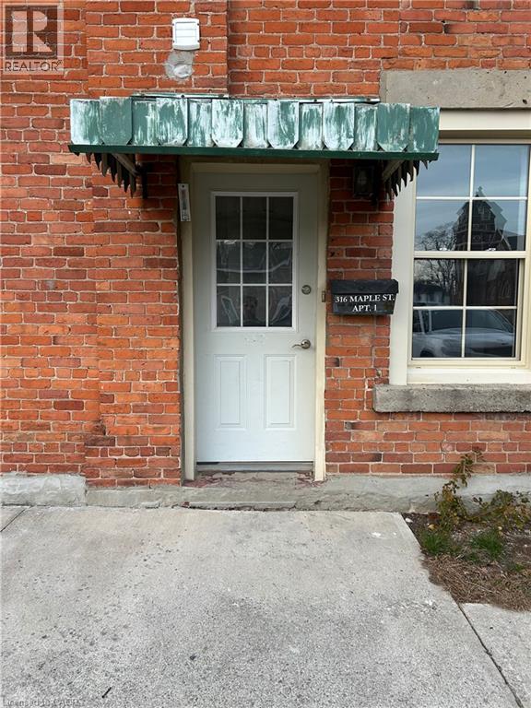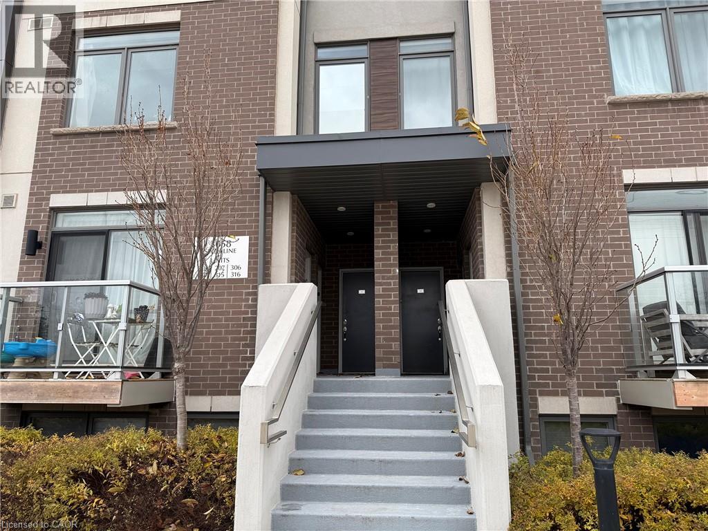310 - 2550 Lawrence Avenue E
Toronto (Dorset Park), Ontario
Beautiful and spacious 2-bedroom, 2-washroom condo filled with natural sunlight! This well-maintained corner unit features a generous primary bedroom with a 3-pc ensuite and walk-in closet, along with a functional layout perfect for comfortable living. Freshly painted for a move-in ready feel! Enjoy all-inclusive utilities and low maintenance fees in a well-managed building with exceptional amenities including an indoor pool, gym, party room, billiard room, visitor parking, and 24-hour concierge. Prime location just steps to Kennedy Subway & GO Station, TTC, schools, parks, shopping, hospital, library, and quick access to Hwy 401. A rare opportunity offering outstanding space, value, and convenience - perfect for first-time buyers, investors, or down sizers! (id:49187)
906864 Township Road 12
Bright, Ontario
Welcome to your dream country retreat, tucked away on a peaceful rural road just outside Plattsville. This 1857 stone home has been renovated blending character with modern comfort, all nestled on a private, beautifully landscaped 1.6 acre lot that truly is a gardeners paradise. Stroll through the gardens, unwind by the firepit with family and friends. You'll find a charming shed, perfect for storing your riding mower, and other equipment. A sparkling 20x40 heated inground pool awaits you, tucked into its own secluded, fenced in area surrounded by mature trees and shrubs. There's even a dedicated vegetable garden for the green thumbs in the family. This exceptional home offers approximately 3700 sq.ft of living space, and a massive 4+car garage, featuring an E/V Charger, hot+cold running water, floor drains and portable heater. Two Breezeway entrances offer practical storage and convenience. Inside you will find formal Living/Dining rooms, perfect for family gatherings or quiet relaxation. The Gourmet Kitchen offers an abundance of cabinetry, granite countertops, a large island with Breakfast bar and high end appliances, and a new SS range hood. There is a spacious laundry/mud room, complete with ample storage. Off the Kitchen the outdoor Sunroom offers a perfect spot for movie nights, watching sports, etc. The bright Family room impresses with Cathedral ceilings, skylights, a cozy gas fireplace & a built-in wet bar. A loft area above adds even more versatile living space. Upstairs the Primary Bedroom is its own private retreat, featuring a large walk-in closet, luxurious 4pc ensuite with a walk-in shower, and cozy FP. 3 additional bdrs share a beautifully renovated 3pc bath. The partially finished WO Basement includes a wood FP & more storage. The Home is serviced by 2 wells, and a combination of Hot water gas heating, heat pump and ductless A/C Units. Hy-Grade roof(2016)This is truly a one-of a kind, must see Home. Just 30 mins to K-W. Book your private tour now. (id:49187)
507 - 5 Hanna Avenue
Toronto (Niagara), Ontario
This Lovely Liberty Village Loft Is What Dreams Are Made Of! Truly A Rare Find. South Facing, 2-Storeys, 2 Bedrooms With 2 Full Bathrooms. Over 1000 SqFt Of Functional Living Space! Stunning Open Concept Kitchen Equipped with an Extra Large Centre Island Perfect for Storage & Casual Dining. Enjoy The View From Your 17 Ft Tall Floor-To-Ceiling & Wall-to-Wall Windows. Walk-Out To a Large Balcony Overlooking The Liberty Market Lofts Courtyard! Building Has Amazing Amenities Inc. Gym, Yoga Room, Basketball Half Court, Party Room with Billiards Table, Pet Washing Station, Conference Rooms & More (id:49187)
1116 - 255 Richmond Street E
Toronto (Moss Park), Ontario
Beautifully updated 590 sq ft south facing 1 bedroom unit in Moss Park Downtown Toronto. The kitchen has been upgraded with new soft close cabinets, black granite counter top designed to add an eating area/breakfast bar for 2. Quality Stainless steel appliances, Frigidaire range, Whirlpool fridge, Whirlpool over the range microwave, Bosch dishwasher and LG stackable washer and dryer. Living room has stunning custom wood accent wall with built-in soft close cabinets and 65" Flat Screen Samsung TV included in the sale! Primary Bedroom, with walk-in closet, is large enough for a king bed and you still have space for a desk! Exceptionally well laid out suite for a single person or couple. South facing balcony with a city view, no buildings blocking your view! The unit also comes with a parking stall and locker, added value for the unit. If you do not use the parking stall or locker, you can rent them out! Unbeatable location and low maintenance fees which Include All Utilities!! Amenities include 24-hour concierge, exercise room, sauna, party room, guest suites and ample visitor parking. All of this in an unbeatable location, just steps to the Financial District, St. Lawrence Market, Distillery District, a 3-minute Walk to the Subway, Path, St. James and Berczy Parks, and the Waterfront Trails. Please Note: Although the unit is currently occupied by a tenant, most of the furniture is negotiable for sale. (id:49187)
906 - 88 Broadway Avenue
Toronto (Mount Pleasant West), Ontario
2 Bedroom 2 Bathroom Condo at a well managed, preferred building at Yonge & Eglinton. 950 SqFt with practical split layout. Separate kitchen with SS appliances, granite counter and lots of cabinets. Primary bedroom with 4 pc ensuite bathroom and walk-in closet. Freshly painted! Custom curtains. Parking & Locker included! Steps to TTC, Subway & Future Crosstown LRT, Shopping, Restaurants, Movie Theatre and Great Schools. (id:49187)
1412 - 158 Front Street E
Toronto (Moss Park), Ontario
The One You Have Been Waiting For! East Facing 554 Square Feet, 1 Bedroom + Den Featuring Floor-To-Ceiling Windows, 9ft Smooth Ceilings, Vinyl Wide Plank Flooring, Custom Roller Shades And A Spacious Balcony. Thousands Spent On Builder Upgrades! Large Four-Piece Bathroom With Upgraded Porcelain Tiles. Separate Den That Is Perfect For A Home Office. Oversized Primary Bedroom With Large Closet And Floor-To-Ceiling Windows. Sleek And Modern Kitchen With Quartz Countertops, Porcelain Backsplash, Under-Cabinet Lighting, Integrated Kitchen Appliances W/ Glass Cooktop, Stainless Steel Microwave And Oven. Unit Is Distinctively Located On The Same Floor As The Rooftop Pool! Located Steps From Union Station, St. Lawrence Market, Financial District, GB College, U of T, TMU And Diverse Shops And Eateries. Amenities Include 24-Hour Security, Rooftop Outdoor Pool, Gym, Party Room, And Guest Suites. (id:49187)
305 - 180 Vaughan Road
Toronto (Humewood-Cedarvale), Ontario
This beautifully renovated 1-bedroom apartment sits in the heart of Humewood, offering modern comfort in one of Toronto's most desirable neighbourhoods. The bright south-facing living space features pot lights throughout, and an updated kitchen with stainless steel appliances including a dishwasher. A 4-piece bathroom with a relaxing soaker tub and the convenience of ensuite laundry add to the everyday comfort.Heat and water are included in the lease cost, with on-site parking available for $100/month.Just steps from St. Clair West subway station, Loblaws, lush parks, and all the cafés, restaurants, and shops along St. Clair West-this location truly has it all. (id:49187)
2nd Floor - 77 Northcote Avenue
Toronto (Little Portugal), Ontario
A 1-bedroom home is available furnished or unfurnished to suit your needs. Situated on one of the largest lots on the street, you'll enjoy ample space and comfort in one of Toronto's most sought-after neighbourhoods. Just steps from top-rated schools, trendy Ossington Avenue, Queen Street West, TTC transit, Trinity Bellwoods Park, and more. This is a rare opportunity to live in a vibrant, family-friendly community-don't miss it! (id:49187)
17 Old Pine Trail Unit# 150
St. Catharines, Ontario
Stunningly renovated 3-bedroom, 1-bathroom two-storey condo townhome in St. Catharines desirable Carlton neighbourhood. Tucked away at the back of a quiet, family-friendly complex, this home offers added privacy, a fully fenced backyard, and a stylish, move-in ready interior. Features a bright, open-concept main floor with new vinyl plank flooring throughout, large principal rooms, and a custom kitchen with modern cabinetry, stainless steel appliances, quartz countertops, and a breakfast island. Sliding patio doors lead to a private yard with patio, green space, and a shedperfect for relaxing or entertaining. Upstairs includes 3 spacious bedrooms with contemporary finishes and a renovated 4-piece bathroom. The partially finished basement adds flexible space for a rec room, home office, playroom, additional bedroom or gym. Freshly painted throughout, move-in ready and located near parks, schools, shopping, and transitthis home offers the benefits of condo living without compromising on space or lifestyle. (id:49187)
205 Alder Street E Unit# 3
Dunnville, Ontario
Be the first to call this brand-new 2-bedroom unit home, ideally located in the heart of Dunnville! Just steps away from all local amenities including schools, shops, restaurants, public parks, and arenas. This freshly completed unit offers two spacious bedrooms and an open-concept living area that flows seamlessly into a modern kitchen featuring a large island that is perfect for cooking, dining, and entertaining. Tenants enjoy 2 parking spaces (no trailers) and on-site laundry within the building. Tenant is responsible for hydro and internet; all other utilities are included. Available for rent immediately. Landlord requires a Rental Application, References, Proof of Income & Credit Check. If references or credit checks are not available, the landlord will consider proof of previous rent payments. Don’t miss this opportunity to rent a beautiful new unit in a prime Dunnville location! (id:49187)
316 Maple Street Unit# 1
Dunnville, Ontario
Charming 2 bedroom main-level unit available for rent immediately. This inviting space features an updated kitchen with modern appliances, flowing seamlessly into the living area complete with a cozy natural gas fireplace. Original hardwood floors and large windows throughout provide plenty of natural light and warmth. Conveniently located within walking distance to Dunnville’s local amenities like the parks, arena, hospital, restaurants, and shops - this unit offers both comfort and accessibility. Tenants also enjoy the added convenience of two parking spaces. Tenants are responsible for hydro, gas, and internet; all other utilities are included. Landlord requires a Rental Application, References, Proof of Income & Credit Check. If references or a credit check are not available, the landlord will consider proof of previous rent payments. A great option for roommates or a young family! (id:49187)
3058 Sixth Line Unit# 316
Oakville, Ontario
Discover contemporary living in this beautifully designed 1,465 sq ft stacked townhome, complete with a private rooftop terrace. Thoughtfully laid out, the main level offers an open-concept living and kitchen area featuring stainless steel appliances, sleek modern cabinetry, and a full bathroom—an ideal space for entertaining or everyday family living. The upper level hosts two well-appointed bedrooms, a second full bathroom, and conveniently located laundry. Sun-filled stairs lead to the expansive rooftop terrace, offering a private, fully fenced outdoor oasis perfect for relaxing, dining, or hosting gatherings. Situated in a sought-after Oakville community, this home is moments from major highways (403 & 407), top-rated schools, neighbourhood parks, and the new Oakville Trafalgar Hospital. A fantastic opportunity to enjoy a modern, low-maintenance lifestyle in one of Oakville’s most desirable locations. (id:49187)

