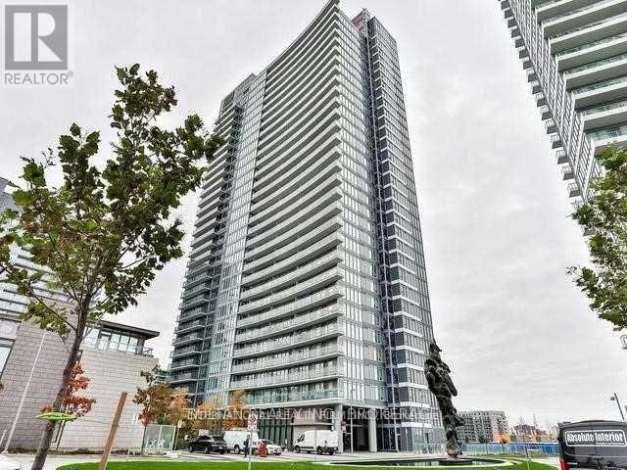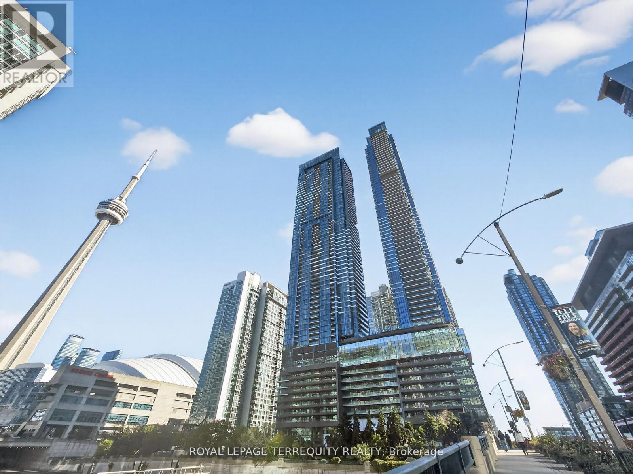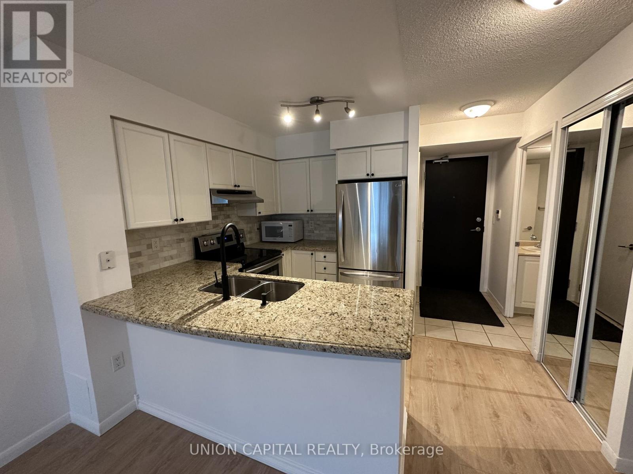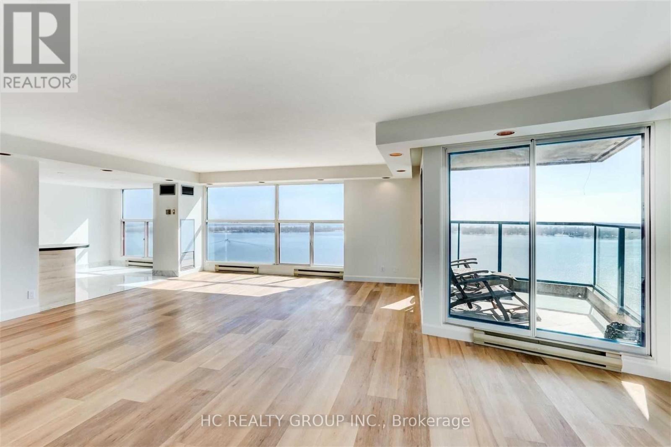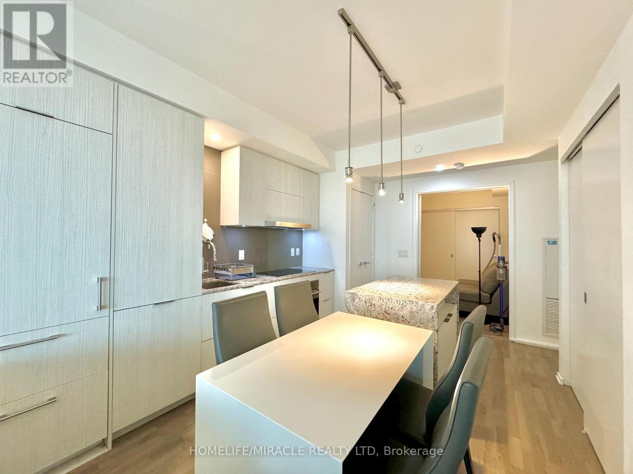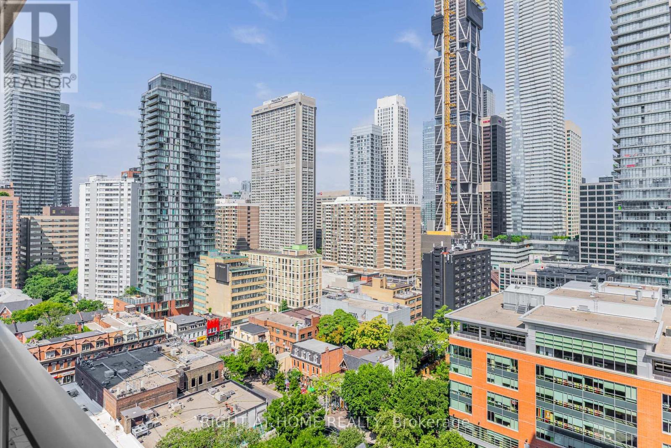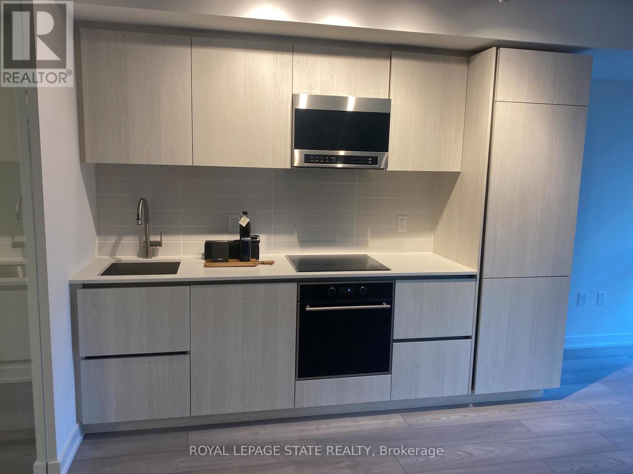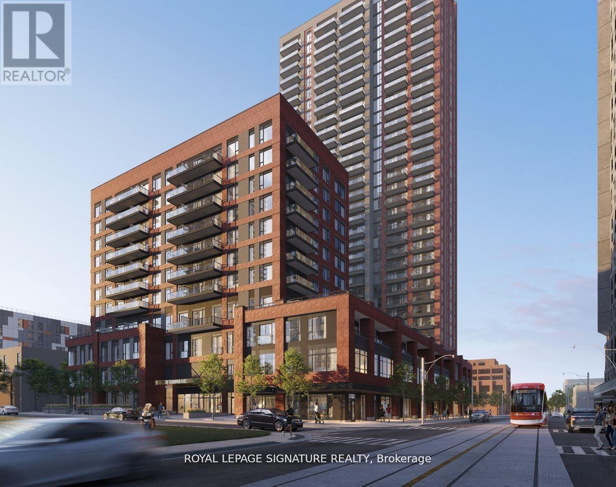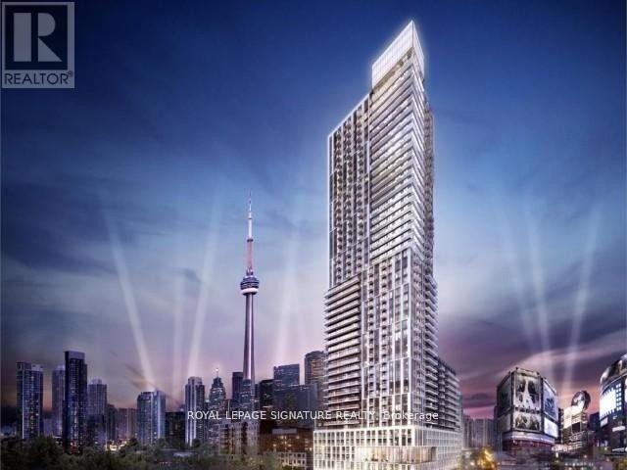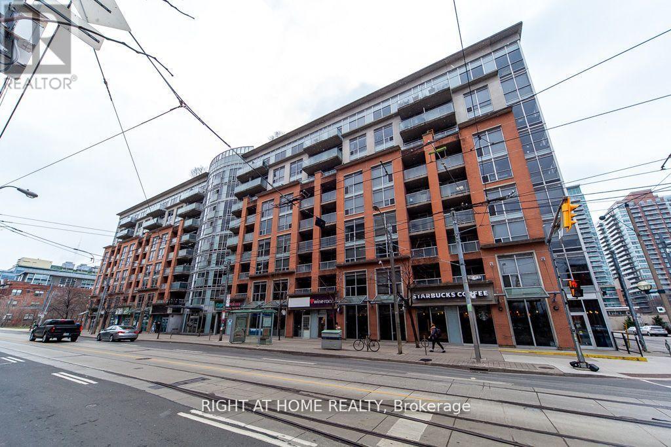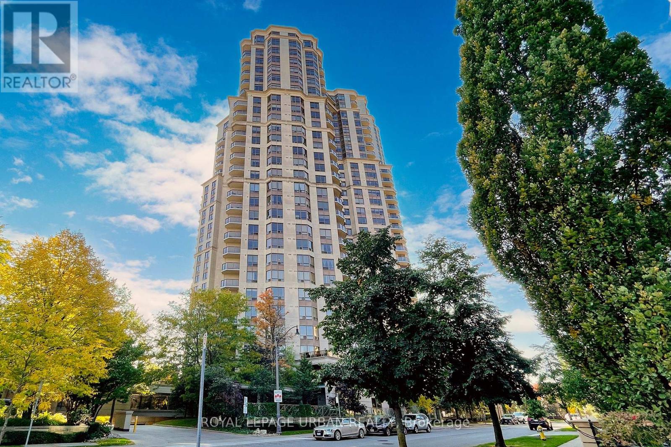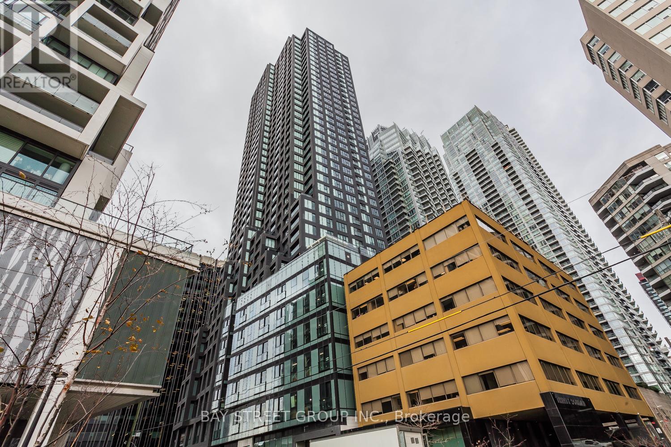1605 - 121 Mcmahon Drive
Toronto (Bayview Village), Ontario
This Is A Beautiful East Facing Unobstructed View Condo With 1 + Study.570 Sq Ft Plus 43 Sq Ft Balcony.9' Ceiling. Located At Leslie And Highway 401. Shuttle Bus Service. Minutes To Highway 401, Steps To Subway Line, Ikea, Canada Tire.Laminate Floors, Granite Countertop, Glass Backsplash. Party Room, Rooftop Garden, Bbq, Indoor/Outdoor Whirlpools. NOTE: Photos are for illustration purposes; currently empty. INCLUDES: 1 Parking Spot (#4020), 1 Locker (#4076). (id:49187)
4505a - 1 Concord Cityplace Way
Toronto (Waterfront Communities), Ontario
Experience elevated urban living in this brand-new, never-lived-in, south/east-facing corner 3-bedroom residence at Concord Canada House, Toronto's premier downtown address beside the CN Tower and Rogers Centre. This stunning suite is like no other and offers 908 sq. ft. of interior space plus a 125 sq. ft. heated balcony with unobstructed views of Lake Ontario and the Rogers Centre - even watch Blue Jays games from the comfort of home. Featuring high-end finishes throughout and top-of-the-line Miele appliances, this residence embodies luxury and sophistication in every detail. Residents enjoy first-class, resort-style amenities, including an 82nd-floor Sky Lounge and private kitchen, wine lockers, working pods, dipping pool, indoor pool, Jacuzzi, sauna, steam room, hot and cold plunge baths, and an indoor ice-skating rink. State-of-the-art fitness centres located on the 10th and 68th floors, complete with change rooms and spa-inspired facilities, elevate the experience even further. Perfectly located steps from the Waterfront, Union Station, Scotiabank Arena, and Toronto's finest dining, shopping, and entertainment, this residence redefines luxury city living at its finest. (id:49187)
917 - 231 Fort York Boulevard
Toronto (Niagara), Ontario
This Functional One Bedroom + Den Suite Offers An Open-Concept Layout With Lots Of Natural Light That Penetrates The Floor To Ceiling Windows. Enjoy Sunsets From Your Private Balcony. Eat At Your Breakfast Bar, Or A Nearby Restaurants. Walk To Coronation Park + Lake Ontario Or Take The Streetcar. Everything You Need At Your Doorstep - Farmboy/Loblaws/King Street/Altea + Goodlife! For Tenants Use: S/S Dishwasher, S/S Oven, S/S Fridge, Upgraded Stacked Washer And Dryer, Brand New Flooring and Paint (id:49187)
3008 - 99 Harbour Square
Toronto (Waterfront Communities), Ontario
*High Floor Executive Corner Suite With Breathtaking Full View Of Lake Ontario *Every Room Has Unobstructed View Of The Water *The Suite Is Close To 2,000 Sq. Ft. Comes With 2 Parking Spots & A Locker *Nestled In The Vibrant Waterfront Community *This Is A World Class Building *After Work Can Relax In The Indoor Swimming Pool Or Rooftop Garden Or Exercise In The Gym *Kitchen & Both Bathrooms Fully Renovated (id:49187)
6307 - 1 Bloor Street
Toronto (Church-Yonge Corridor), Ontario
Large Luxury Condo. Gourmet kitchen comes with Sub-zero fridge, Meile Dishwaher, Wolf Cooktop and Granite countertop. The most breathtaking view in Toronto. Direct Access to Subway Station without leaving the building. (id:49187)
2109 - 30 Gloucester Street
Toronto (Church-Yonge Corridor), Ontario
Urban Style at Gloucester Gate. Step into this charming one-bedroom unit at 30 Gloucester Street, where every inch is designed for city living. Efficiently designed, this bright and open suite maximizes every detail. The kitchen, with its modern and sleek appliances(cooktop with convection oven above), lends a chic, metropolitan feel. The clean lines and layout evoke that unmistakable New York vibe, thanks to its prime downtown core location with views of the bustling skyline and soaring new high-rise condos. Ideal for first-time buyers, pied-a-terre seekers, and investors alike. Enjoy unbeatable downtown access steps from Yonge Street and the subway, trendy cafes, notable dining destinations, nearby shopping at Eaton's Center, Yorkville, Wellesley Community Center, ROM, and U of T. Building amenities include a large balcony, outdoor BBQ area, library, exercise room, party room and an outdoor enclosed dog park. Live in a vibrant neighbourhood that offers diversity and sustainability, where culture, convenience, and community go hand in hand seamlessly. **Property Taxes Included in Maintenance Fees** (id:49187)
312 - 110 Broadway Avenue
Toronto (Mount Pleasant West), Ontario
Located in the Heart of Mid Town, this brand new, 1 bedroom plus a den & 2 bathrooms is now available for occupancy. There is nearly 700 sq ft of spacious living in this brand new condo called the "Untitled". This bright and modern unit features 9' ceilings, floor-to-ceiling windows, and a spacious open kitchen with quartz countertops. Just steps from the soon-to-be completed Crosstown LRT. Enjoy the wonderful pool, meeting lounge, gym, party room and so many more amenities. This is an exciting high-end building that would suite many different families. Short walk to wonderful restaurants, shopping and transportations. Enjoy this exciting Mid Town area and the convenience of easy access to Hwy's and downtown area. This won't last! (id:49187)
322 - 35 Tubman Avenue
Toronto (Regent Park), Ontario
Located in the heart of downtown Toronto, this bright and spacious three-bedroom condo comes with a convenient parking space and one of the most functional layouts in the entire building. Beautifully designed with modern finishes and abundant natural light, the unit offers both comfort and style. Residents can enjoy excellent building amenities and an unbeatable location with top walk scores. Just steps away from the Eaton Centre, Toronto Metropolitan University, George Brown College, the University of Toronto, major hospitals, restaurants, shopping, and public transit-everything you need is right at your doorstep. (id:49187)
614 - 251 Jarvis Street
Toronto (Church-Yonge Corridor), Ontario
Experience Modern Downtown Living At 251 Jarvis St! This Bright And Stylish 1 Bedroom, 1 Bathroom Suite Features An Open-Concept Layout With Sleek Finishes, Floor-To-Ceiling Windows, And A Private Balcony Offering Plenty Of Natural Light. Enjoy A Contemporary Kitchen With Built-In Appliances, A Spacious Bedroom With Ample Closet Space, And A Functional Living Area Perfect For Both Relaxing And Entertaining. Located In The Heart Of Toronto, Steps To Dundas Square, Eaton Centre, TMU, Transit, Dining, And Entertainment Ideal For Urban Professionals Seeking Convenience And Vibrancy! (id:49187)
917 - 1005 King Street W
Toronto (Niagara), Ontario
Vibrant King West District, Large One Bedroom Suite( Same Size As 1+1), High Floor Overlooking King St, 9Ft Ceilings, Large Balcony, Open Concept Layout, Stainless Steel Appliances, Granite Counters, 24 Hr Concierge, Guest Parking. Parking Spot Available At Extra Cost! (id:49187)
908 - 78 Harrison Garden Boulevard
Toronto (Willowdale East), Ontario
Welcome Home! 78 Harrison Garden Blvd, Unit 908 in the coveted Skymark at Avondale by Tridel. In the Heart of Yonge and Sheppard, yet set back in a peaceful community feel. If you're looking for over 800 Sq. with unobstructed south views, then look no further! New vinyl flooring throughout, updated Frigidaire Gallery appliances, spacious den with double french doors can easily be converted to second bedroom/nursery. Tridel didn't miss a beat with the top shelf amenities including: Gym, Pool, Hot Tub, Lounge, Library, Billiards room, Boardroom, Virtual Golf, Tennis court, Yoga classes, & Bowling alley. It is resort living in one of North York's best managed buildings, all within a short walk of all imaginable amenities. Welcome Home! (id:49187)
2803 - 20 Soudan Avenue
Toronto (Mount Pleasant West), Ontario
Brand New Y&S Condos With 3 Bedrooms, 2 Bathrooms South East Corner Suite 893 sqft. Immediately Move in Condition. This Suite Has Wide-Opening Floor to Ceiling Class Windows That Fill The Home With Plenty Of Natural Light. Full Sized Kitchen Appliances, Large Closets, Plentiful Pantry Space And Large Washer/Dryer. Prime Location in the heart of Yonge & Eglinton Toronto, Steps To Eglinton Station & future Crosstown LRT, Premium Shops, Supermarkets, And Mouth-Watering Restaurants At Your Doorstep, Top Restaurants, Cafes, And Endless Lifestyle Amenities. Enjoy An Unbeatable Location And All The Conveniences Of Urban Living. Parking Is Included (id:49187)

