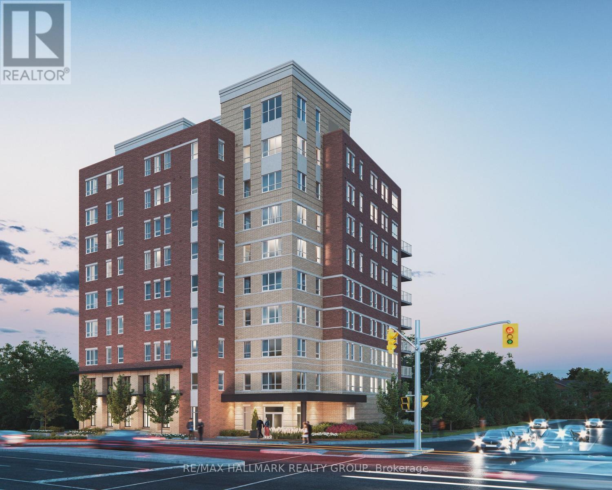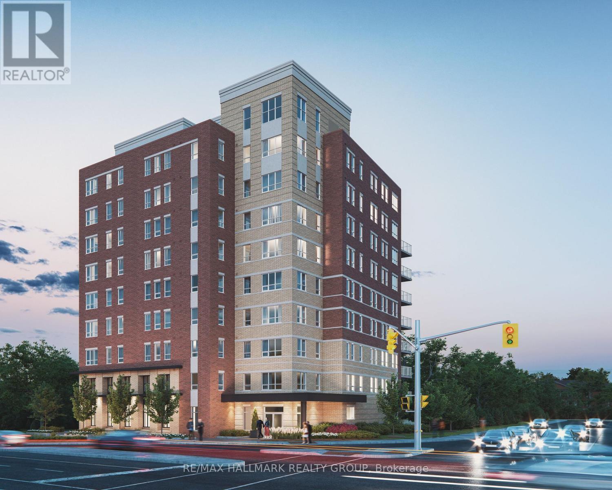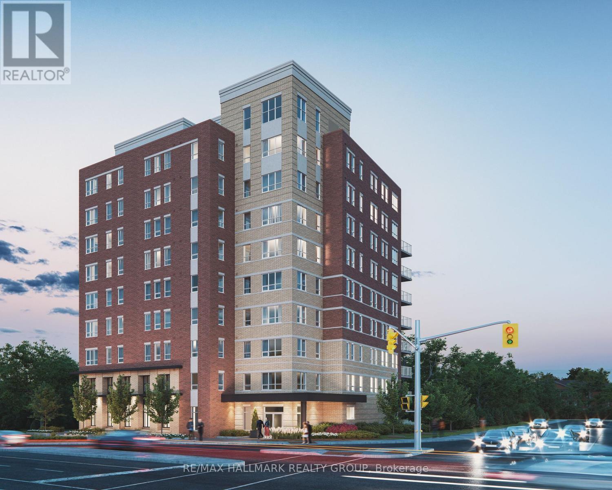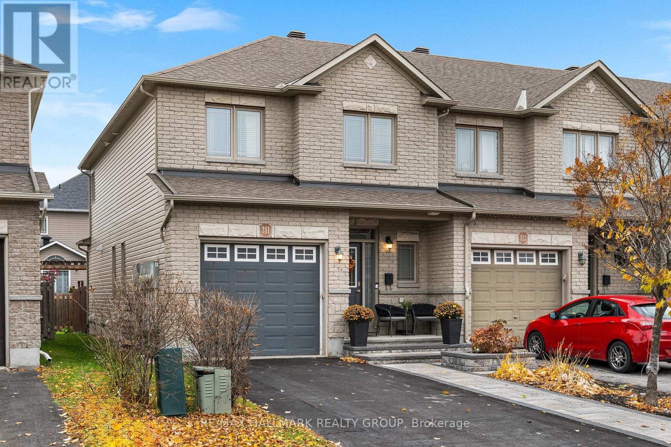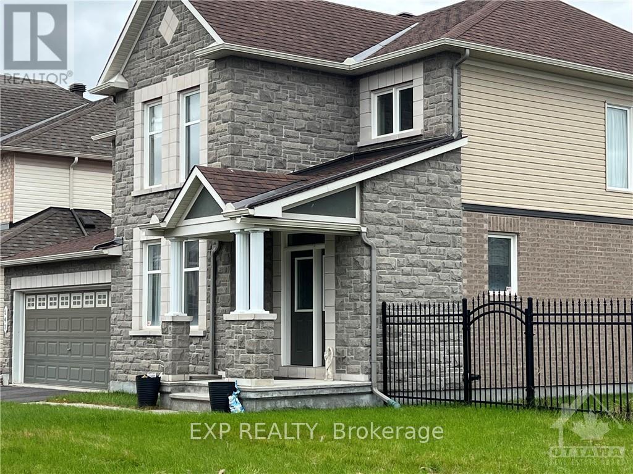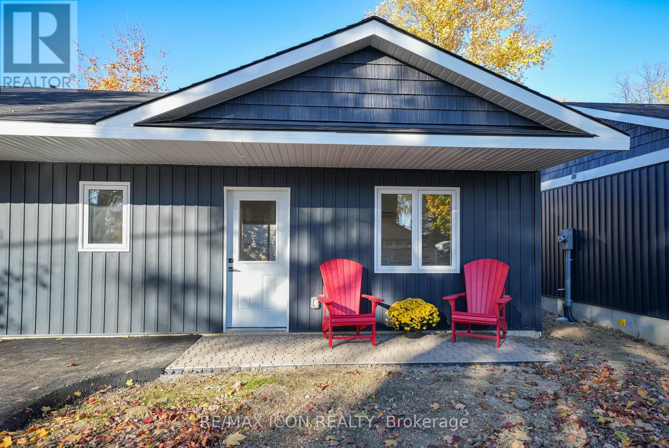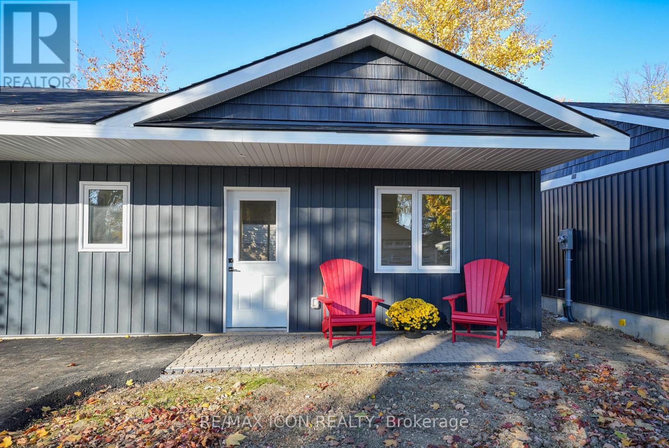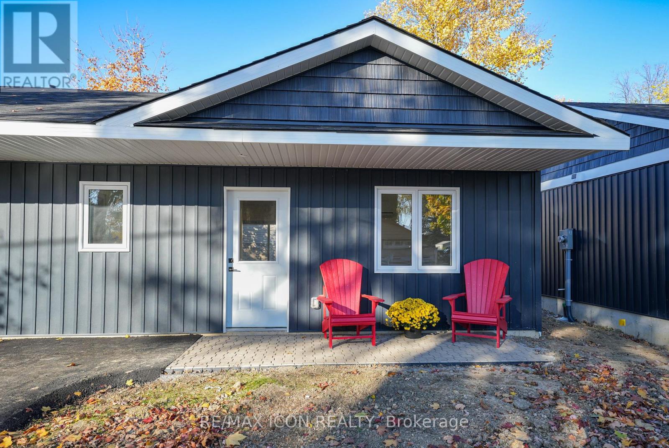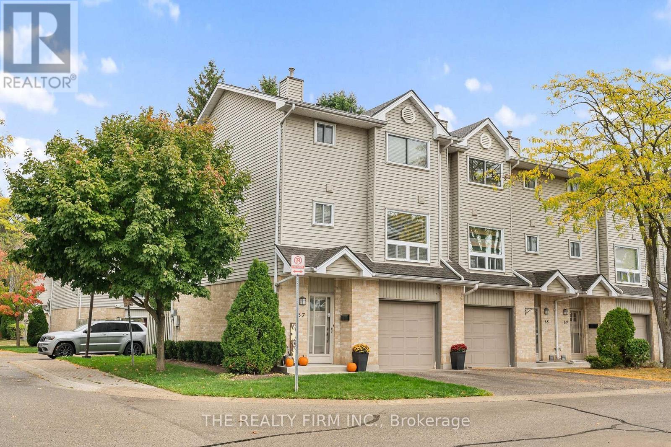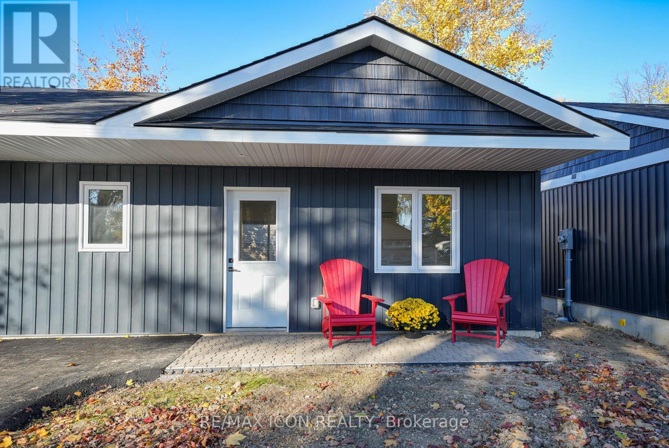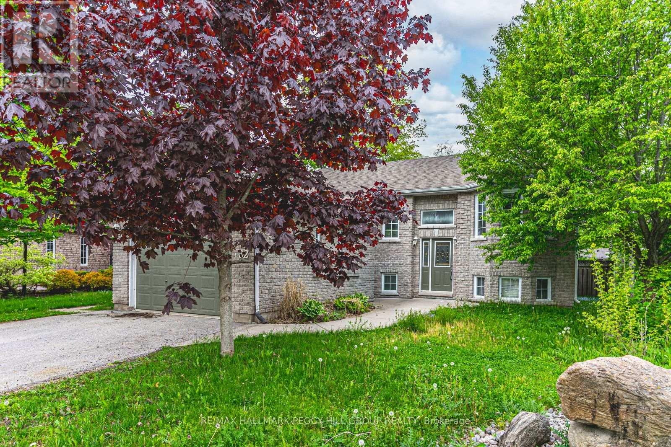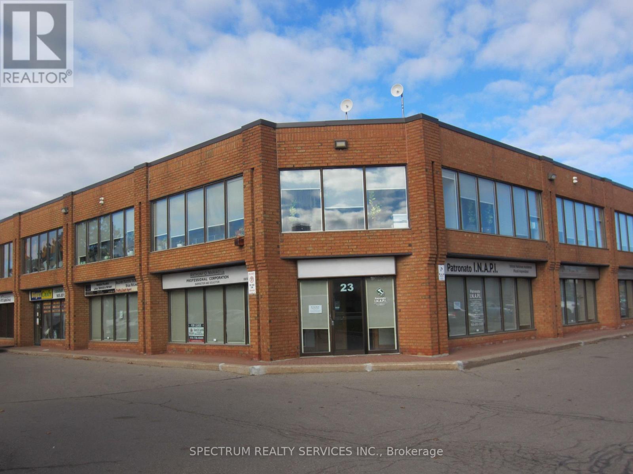205 - 353 Gardner Street
Ottawa, Ontario
Welcome to 205-353 Gardner Street! Boasting impeccable new build in the heart of the city! This gorgeous 2 bed, 1 bath apartment is steps away from popular restaurants and shops, minutes to the Byward Market, amazing parks, trails, bike paths, the Quebec side, U of Ottawa, St. Laurent Shopping Center, VIA Rail, transit & so much more! The unit offers tons of natural light with lots of windows. Features gleaming floors with no carpet and large kitchen island with granite counter-tops including in the bathrooms. Full-size stainless-steel appliances plus in-suite laundry. Building amenities include: Lounge and Bike repair and storage area. Utilities are all inclusive. Available for immediate occupancy! Parking is limited and available at additional cost. First month is Free for a limited time! (id:49187)
608 - 353 Gardner Street
Ottawa, Ontario
Welcome to 608-353 Gardner Street! Boasting impeccable new build in the heart of the city! This gorgeous 1 bed, 1 bath apartment is steps away from popular restaurants and shops, minutes to the Byward Market, amazing parks, trails, bike paths, the Quebec side, U of Ottawa, St. Laurent Shopping Center, VIA Rail, transit & so much more! The unit offers tons of natural light with lots of windows. Features gleaming floors with no carpet and large kitchen island with granite counter-tops including in the bathrooms. Full-size stainless-steel appliances plus in-suite laundry. Building amenities include: Lounge and Bike repair and storage area. Storage locker for additional cost. Utilities are all inclusive. Available for immediate occupancy! First month is Free for a limited time! (id:49187)
904 - 353 Gardner Street
Ottawa, Ontario
Welcome to 904-353 Gardner Street! Boasting impeccable new build in the heart of the city! This gorgeous 2 bed, 1 bath apartment is steps away from popular restaurants and shops, minutes to the Byward Market, amazing parks, trails, bike paths, the Quebec side, U of Ottawa, St. Laurent Shopping Center, VIA Rail, transit & so much more! The unit offers tons of natural light with lots of windows. Features gleaming floors with no carpet and large kitchen island with granite counter-tops including in the bathrooms. Full-size stainless-steel appliances plus in-suite laundry. Building amenities include: Lounge and Bike repair and storage area. Utilities are all inclusive. Available for immediate occupancy! Parking is limited and available at additional cost. First month is Free for a limited time! (id:49187)
311 Travis Street
Ottawa, Ontario
Welcome to this stunning end-unit freehold townhouse offering a perfect blend of comfort and style. This beautifully maintained home features three spacious bedrooms, including a luxurious master suite complete with a private ensuite bathroom. The main level boasts gleaming hardwood and elegant ceramic floors, while the upper-level bedrooms and finished basement are warmly carpeted for added comfort. The modern kitchen is a chef's delight with sleek granite countertops and ample cabinetry. Step outside to enjoy the professionally designed stamped concrete patio, ideal for entertaining or relaxing in your private outdoor space. This home combines functionality and sophistication, making it a perfect choice for families or professionals seeking a turnkey property in a desirable neighborhood. NEXT DAY NOTICE FOR SHOWINGS (id:49187)
541 Caracole Way
Ottawa, Ontario
Welcome to 541 Caracole Way - a stunning executive single-family home set on a premium corner lot in a sought-after family-friendly community. From the moment you step inside, the sun-filled layout and elegant design make it a place you'll never want to leave.The main floor features a spacious formal living room and dining room, complemented by soaring windows that flood the home with natural light. The stylish kitchen offers generous prep space and overlooks the gorgeous family room, complete with a built-in gas fireplace - perfect for cozy evenings or entertaining guests. Beautiful hardwood flooring extends throughout the main level.Upstairs, you'll find four great-sized bedrooms, including a well-appointed primary suite with its own ensuite, along with additional bright and comfortable bedrooms ideal for family, guests, or home office needs.Situated on an expansive corner lot, this home provides a true outdoor oasis - perfect for relaxing, gardening, or hosting gatherings. Well-maintained and move-in ready, 541 Caracole Way offers the comfort, space, and lifestyle you've been waiting for.Don't miss your chance to call this exceptional property home! (id:49187)
2 - 218 Ardross Street
North Middlesex (Parkhill), Ontario
Unit #2 offers a spacious 1 bedroom + den layout designed for comfort, efficiency, and low-maintenance living. Enjoy in-floor heating, individually controlled heat and AC, a private backyard with patio, and brand new appliances. All utilities are included, along with year-round property maintenance and garbage/blue box disposal-making this a truly hassle-free rental option. Located in the charming town of Parkhill, you'll appreciate close proximity to local amenities including schools, a grocery store, arena, community centre, post office, and downtown shops. Ideal for retirees looking to downsize into a fresh, modern space or professionals seeking a convenient, maintenance-free lifestyle. First month free for December move-ins. Book your showing today! (id:49187)
2 - 220 Ardross Street E
North Middlesex (Parkhill), Ontario
Unit #1 now available with immediate possession! This modern 1-bedroom rental with an attached garage offers comfortable, maintenance-free living with in-floor heating, individually controlled heat and AC, brand-new appliances, and a private backyard with a patio. Your rent includes all utilities, year-round property maintenance, and garbage/blue box disposal, giving you a truly stress-free lifestyle. Located in the charming town of Parkhill, you're just minutes from schools, a grocery store, arena, community centre, post office, and local shops. Whether you're a retiree ready to downsize into a fresh, efficient space or a professional seeking low-maintenance living that supports a busy schedule, this unit is a perfect fit. Move in this December and enjoy your first month free. Book your showing today! (id:49187)
1 - 220 Ardross Street E
North Middlesex (Parkhill), Ontario
Unit #1 now available with immediate possession! This modern 1-bedroom rental with an attached garage offers comfortable, maintenance-free living with in-floor heating, individually controlled heat and AC, brand-new appliances, and a private backyard with a patio. Your rent includes all utilities, year-round property maintenance, and garbage/blue box disposal, giving you a truly stress-free lifestyle. Located in the charming town of Parkhill, you're just minutes from schools, a grocery store, arena, community centre, post office, and local shops. Whether you're a retiree ready to downsize into a fresh, efficient space or a professional seeking low-maintenance living that supports a busy schedule, this unit is a perfect fit. Move in this December and enjoy your first month free. Book your showing today! (id:49187)
67 - 1990 Wavell Street
London East (East I), Ontario
If you desire the convenience of living close to great shopping as well as Veterans Memorial and the 401, this stylish townhome is a winner! Step out from the walkout basement to your private patio surrounded by large trees, giving it a pastoral feel. The main level is easy to enjoy with a 2 piece bath and spacious living room. Everyone will love the modern kitchen with upgraded appliances. The adjoining dining area is accented with oversized windows flooding the space with light, plus gas fireplace. Laundry is conveniently located on this floor, just steps from the kitchen. The upper level is cleverly laid out with 3 bedrooms--enough space for everyone in the home. This attractive east end enclave is close to playgrounds, transit, shopping, and libraries. (id:49187)
1 - 218 Ardross Street
North Middlesex (Parkhill), Ontario
Unit #1 now available with immediate possession! This modern 1-bedroom rental with an attached garage offers comfortable, maintenance-free living with in-floor heating, individually controlled heat and AC, brand-new appliances, and a private backyard with a patio. Your rent includes all utilities, year-round property maintenance, and garbage/blue box disposal, giving you a truly stress-free lifestyle. Located in the charming town of Parkhill, you're just minutes from schools, grocery store, arena, community centre, post office, and local shops. Whether you're a retiree ready to downsize into a fresh, efficient space or a professional seeking low-maintenance living that supports a busy schedule, this unit is a perfect fit. Move in this December and enjoy your first month FREE. Book your showing today! (id:49187)
Upper - 32 54th Street S
Wasaga Beach, Ontario
RENOVATED BEACH TOWN UPPER UNIT RETREAT OFFERING FAMILY-FRIENDLY COMFORT AND A PRIVATE BACKYARD ESCAPE! Live the Wasaga Beach lifestyle in this stylishly renovated upper unit, perfectly positioned within walking distance to sandy beaches, waterfront trails, parks, schools, and all your daily essentials. Set on a peaceful, quiet street lined with mature trees, this upper unit showcases fantastic curb appeal and a welcoming setting that's ideal for family living. Enjoy exclusive use of the garage and the fully fenced backyard, featuring a sprawling two-level deck, lush green space, and plenty of room to play, relax, or entertain under the trees. Inside, the bright and airy open-concept layout features a charming bay window in the living room, easy flow into the kitchen and dining area, and a sliding glass walkout to the back deck for effortless indoor-outdoor living and al fresco dining. With two full 4-piece bathrooms with bathtubs, in-suite laundry, stylish low-maintenance vinyl flooring, and three spacious bedrooms including a primary with a walk-in closet, this home offers unbeatable comfort and convenience. Just 15 minutes to Collingwood for even more dining, shopping, and recreation, this home is an exciting opportunity for growing families and professionals who desire ease of living, modern design, and an unbeatable location! (id:49187)
Unit A - 80 Caulauren Road
Vaughan (East Woodbridge), Ontario
Professional Executive Offices, 4 Individual Offices, Reception Area, Board Room, 2 Storage Rooms, Kitchen, 2x2 Pc Baths, Triple Gross Rent All Inclusive TMI and Utilities, Just Responsible For Internet and Phone. Ideal for Layers, Accountants, Consultants Etc. Offices: Reception 16x16 1st Office; 14x13.7 2nd Office; 14x13.7 3rd Office; 12.8x12.4 4th Office; 12.2x12.2 Kitchen; 8x8 Boardroom; 14x11 Storage 1; 15x16 Storage 2; 12x11 Conveniently located off Weston Rd between Hwy 7 and Langstaff. All Window Coverings, the Landlord will paint and install Laminate Vinyl Floors. (id:49187)

