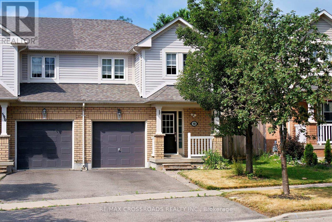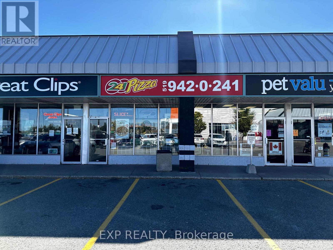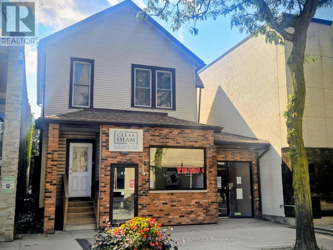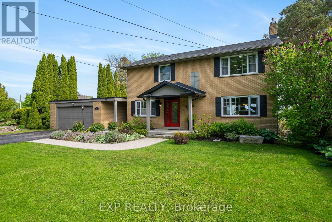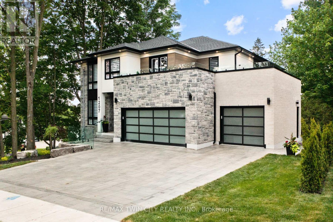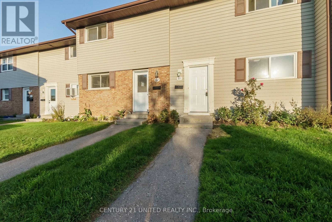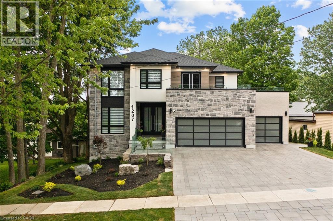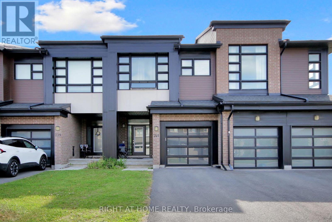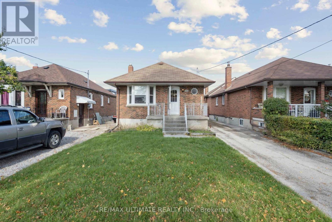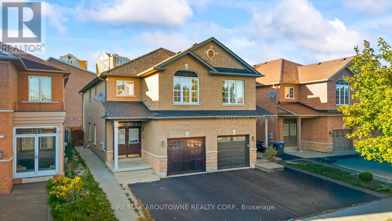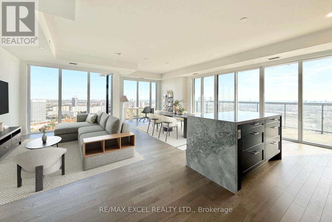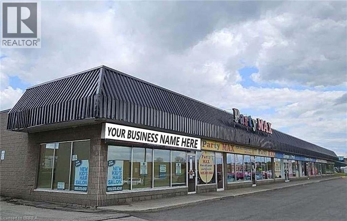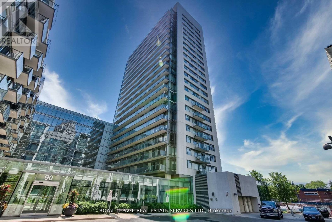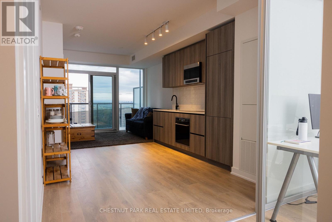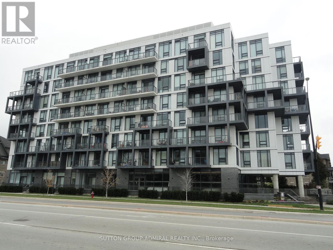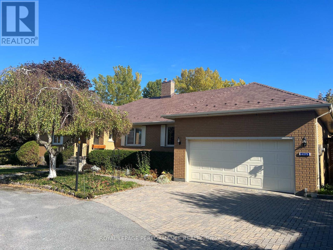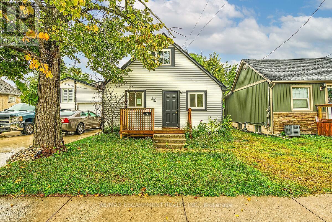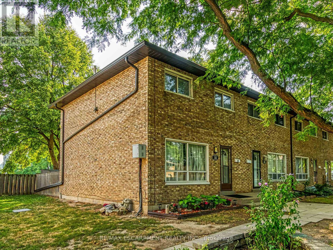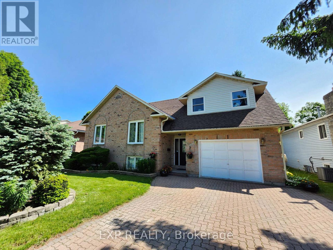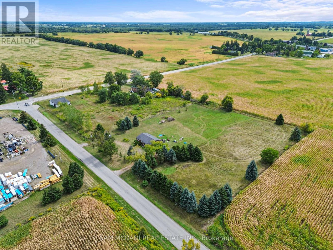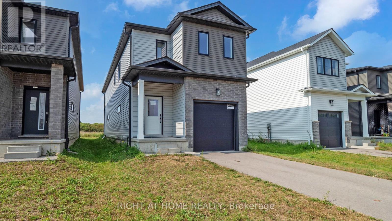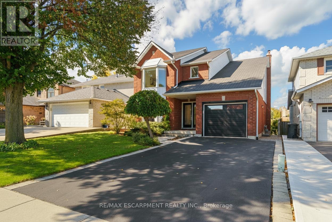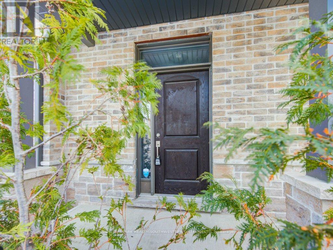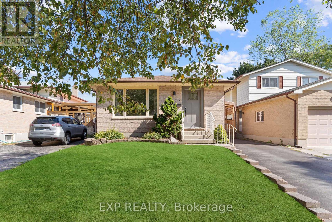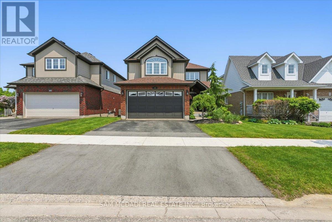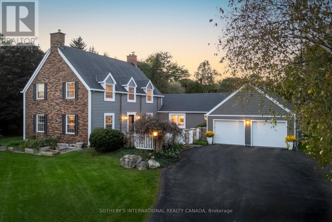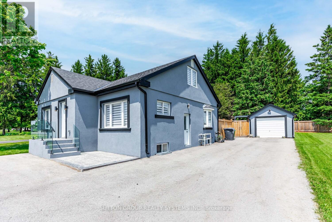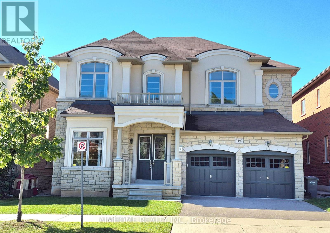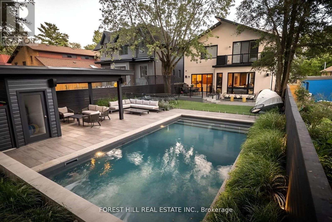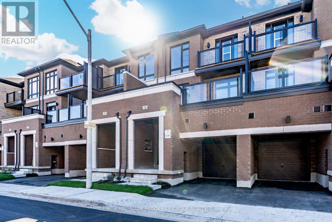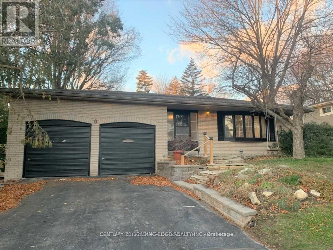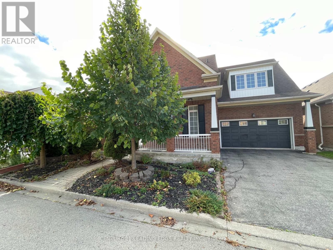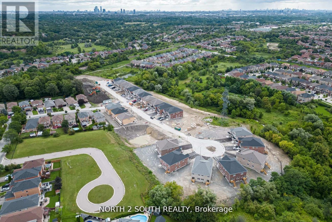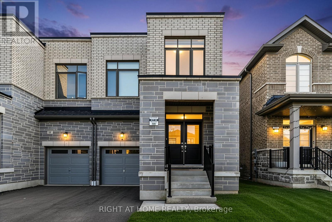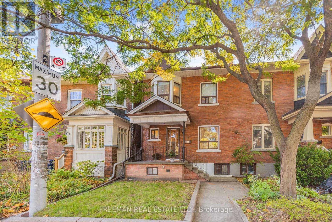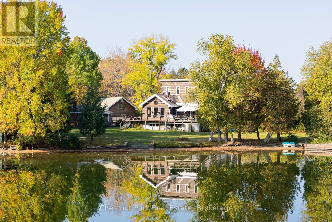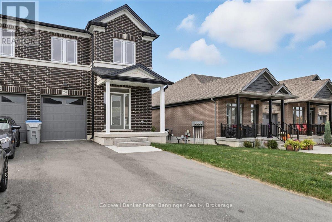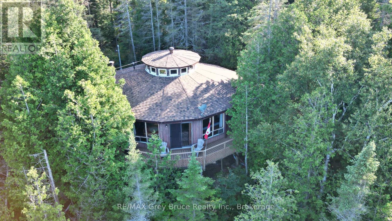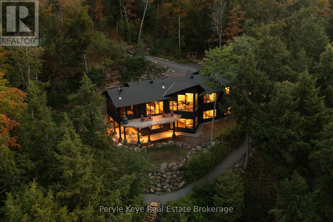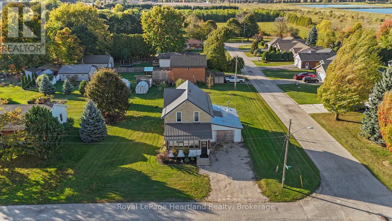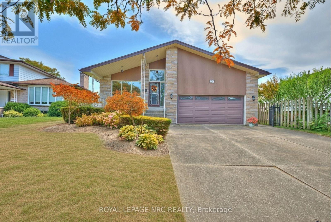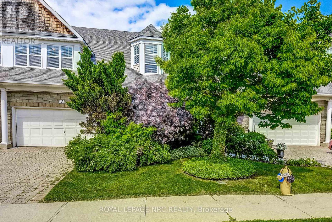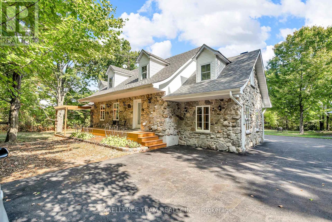988 Southport Drive
Oshawa (Donevan), Ontario
Beautiful freehold townhouse with approximately 141 ft deep lot! Corner unit! Spacious main floor layout with a renovated powder room, gorgeous laminate flooring, and an open concept kitchen and living room! Walk upstairs to 3 large bedrooms with lots of closet space! Walk outside to a lush backyard surrounded by greenery! Fully finished basement! Amazing location just off the 401 and surrounded by all the shops, parks, and schools! The perfect family home! (id:49187)
24 - 50 Fourth Avenue
Orangeville, Ontario
Exceptional opportunity to own and operate a well-established 241 Pizza franchise located at 50 Fourth Avenue, Orangeville, within a high-traffic retail plaza anchored by major brands and surrounded by thriving residential communities. This 1,000 sq. ft. unit enjoys excellent visibility, easy access, and ample parking, making it ideal for both walk-in and delivery-driven business. Operating successfully since 1992, this location has built strong local goodwill and consistent sales.All 241 Pizza locations, including this one, also host a WTF Wings Ghost Kitchen offering 2X lon Uber Eats, DoorDash, and SkipTheDishes which means double the digital exposure and significantly higher delivery potential. The store is fully equipped, clean, and turnkey ready, allowing a new owner to step in and continue operations immediately.Current rent is $2,800/month inclusive of TMI, with a 5-year lease remaining and an option to negotiate a fresh new term, offering flexibility and long-term stability. Orangeville's ongoing growth, with expanding residential neighbourhoods and strong community engagement, ensures steady demand for fast-casual dining and takeout services.Ideal for both experienced restaurateurs and new entrepreneurs seeking a reliable franchise with low overhead, established branding, and multiple digital revenue streams. Don't miss this rare chance to acquire a trusted franchise in a prime, high-visibility plaza a proven performer with strong local roots and future growth potential. (id:49187)
469-471 Pelissier Street
Windsor, Ontario
An outstanding turn-key investment opportunity! 469-471 Pelissier St is in the heart of downtown Windsor and offers immediate cash flow with significant upside potential. This well-maintained building features 2 commercial units and 2 residential units. With 1 commercial unit vacant & 1 residential unit vacant, investors can set market rents and handpick tenants right away. Additional highlights include efficient heating and cooling with forced air gas furnace and central A/C. In a convenient location close to shopping, transit, and major routes. This property is a smart addition for any investor to add to a growing portfolio. (id:49187)
519 Lakeshore Road
Cobourg, Ontario
Set amongst executive waterfront properties, 519 Lakeshore Road is a timeless brick home, beautifully positioned to take in the views of Lake Ontario, morning sunrises, and in the winter, sunsets to the West. Offering extensive waterfront, and direct access from your manicured backyard, this is waterfront living in Cobourg at the highest degree. The tastefully presented main floor offers an open concept, yet inviting layout. Offering a large family room with direct views to the water, a galley kitchen with an extended serving area & 2nd sink adjacent the dining room, an office, and formal sitting room with gas fireplace off the foyer. Featuring 3+1 bedrooms, a renovated bathroom with glass shower, and a stunning designated dressing room with freestanding tub & sliding doors overlooking the shoreline. The finished basement and garage offer plenty of additional space & functionality. Spend summers at this property as you are meant to; outside walking the beach, having a fire overlooking the lake at sunset, or under the covered porch. A property that needs to be viewed to be truly appreciated! (id:49187)
1207 Queen St Street N
Wilmot, Ontario
Welcome to this beautiful executive home in the quiet village of New Dundee. CUSTOM-BUILT HOME that EPITOMIZES LUXURY. The open concept floor plan features marble & engineered flooring throughout. A front den, powder room, & bright living room, w/ striking feature wall. The kitchen offers a large center island, QUARTZ countertops w/ waterfall feature, and backsplash. STAINLESS APPLIANCES, soft-close mechanisms, a dream walk-in pantry, & a convenient mudroom that provides access to the triple garage, boasting epoxy flooring, & a TANDEM DRIVE-THROUGH FEATURE. Double slider doors lead you to the COMPOSITE DECK, where you can relax and enjoy the serene views of Alder Lake in the background. Admire the GRAND SOLID WOOD STAIRCASE, adorned w/ open tread risers, GLASS SLAB ACCENT RAILINGS, & a stunning brick veneer backdrop that spans all three levels. The upper level offers three spacious bedrooms, each w/ its own walk-in closet & ensuite bathroom. Don't miss the private access through the loft, leading you to a ROOFTOP TERRACE. The primary bedroom, accessed through double doors boasts two walk-in closets, & a LUXURIOUS 5-PIECE ENSUITE w/ a floating tub & separate shower. The private access to your own primary balcony allows for INCREDIBLE VIEWS. The lower level has been thoughtfully arranged to include a full kitchen, two bedrooms (one currently serves as an office), a separate laundry area, & a full 3-piece bathroom. FULL WALKOUT w/ access to a stone patio, hot tub, & a fire pit area, all within a fully fenced lot. Just minutes away from all the conveniences. (id:49187)
61 - 996 Sydenham Road
Peterborough (Ashburnham Ward 4), Ontario
Overlooking a park and green space, this townhouse condominium is conveniently located near grocery stores, shopping, transit routes, schools, and offers quick access to Highways 7 and 115. Perfect for first time home buyers or young families looking to get their foot in the door at an affordable price. The interior is freshly painted throughout, new flooring on the second floor and features a refreshed functional kitchen, spacious living area, sliding door to the back patio, three bright bedrooms upstairs with a spacious full bathroom. Full unfinished lower level for great storage and laundry. This condominium also has an assigned parking space in close proximity to the unit. (id:49187)
1207 Queen Street N
New Dundee, Ontario
Welcome to this beautiful executive home in the quiet village of New Dundee. CUSTOM-BUILT HOME that EPITOMIZES LUXURY. The open concept floor plan features marble & engineered flooring throughout. A front den, powder room, & bright living room, w/ striking feature wall. The kitchen offers a large center island, QUARTZ countertops w/ waterfall feature, and backsplash. STAINLESS APPLIANCES, soft-close mechanisms, a dream walk-in pantry, & a convenient mudroom that provides access to the triple garage, boasting epoxy flooring, & a TANDEM DRIVE-THROUGH FEATURE. Double slider doors lead you to the COMPOSITE DECK, where you can relax and enjoy the serene views of Alder Lake in the background. Admire the GRAND SOLID WOOD STAIRCASE, adorned w/ open tread risers, GLASS SLAB ACCENT RAILINGS, & a stunning brick veneer backdrop that spans all three levels. The upper level offers three spacious bedrooms, each w/ its own walk-in closet & ensuite bathroom. Don't miss the private access through the loft, leading you to a ROOFTOP TERRACE. The primary bedroom, accessed through double doors boasts two walk-in closets, & a LUXURIOUS 5-PIECE ENSUITE w/ a floating tub & separate shower. The private access to your own primary balcony allows for INCREDIBLE VIEWS. The lower level has been thoughtfully arranged to include a full kitchen, two bedrooms (one currently serves as an office), a separate laundry area, & a full 3-piece bathroom. FULL WALKOUT w/ access to a stone patio, hot tub, & a fire pit area, all within a fully fenced lot. Just minutes away from all the conveniences. (id:49187)
741 Twist Way
Ottawa, Ontario
Stylish 2020 Urbandale Discovery Model Townhome, Step into modern comfort with this beautifully designed 3-bedroom, 2.5-bath townhome. Featuring a bright, open-concept layout, this home welcomes you with a soaring high-ceiling foyer, convenient mudroom, and elegant powder room. The main level boasts a sun-filled great room and a chef-inspired kitchen complete with stainless steel appliances, a walk-in pantry, and hardwood flooring throughout. Upstairs, the spacious primary suite includes a walk-in closet and a luxurious 4-piece ensuite with a glass shower and soaker tub. Two additional bedrooms, a versatile loft/computer nook, and a 3-piece bath complete the upper level. The fully finished basement offers a large family room perfect for movie nights or entertaining. Outside, enjoy your private, fenced backyard ideal for BBQs and relaxing evenings. Move-in ready, modern, and full of upgrades, book your private showing today! The photos were taken while the house was tenanted, showing the tenants' furniture and fixtures (id:49187)
Main - 542 Glen Park Avenue
Toronto (Yorkdale-Glen Park), Ontario
Welcome to this beautifully renovated MAIN level 2 bedroom in a detached bungalow, perfect for modern living. Located near Columbus Centre in the charming Yorkdale Glen Park neighbourhood, this home features stunning finishes throughout. Enjoy an open-concept living space with abundant natural light, a cozy kitchen with updated appliances, and a spacious backyard for outdoor enjoyment. With private parking for your convenience. With nearby amenities, parks, Yorkdale mall, lady York foods , Allen rd and excellent transit access, this property offers both comfort and accessibility. Don't miss your chance to make this lovely bungalow your new home. (id:49187)
Lower - 128 Breton Avenue
Mississauga (Hurontario), Ontario
Beautiful 1 Bedroom Legal Basement Apartment Available For Immediate Occupancy. Very Bright Unit. Large Entrance With Closet. Combined Living/Dining Area Features Laminate Flooring. Large Kitchen With Lots Of Storage And Stainless Steel Appliances. Ensuite Laundry! Bedroom With Laminate Flooring, Mirrored Closet Doors And A Window! Additional small room available as an office or guest room. Great Unit Located In A Great Neighborhood With All Amenities Nearby! Tenant to pay 30% of all utilities. (id:49187)
3 - 2005 Highway 7
Vaughan (Concord), Ontario
Welcome to this bright and spacious 2-bedroom suite in the highly desirable HW7 & Keele St community of Vaughan! This well-maintained home offers large windows for natural light, a private entrance, in-unit laundry, and a finished basement, providing comfortable and functional living space for professionals or small families. Enjoy this convenient location along with two outdoor parking spaces. This way, you can move in and start enjoying your new home without extra monthly costs. Located in a safe, vibrant, and family-friendly neighbourhood, this suite is just steps to shopping, restaurants, and public transit, with easy access to major highways for a smooth commute across the GTA. If you're looking for a bright, clean, and move-in-ready home that combines comfort, convenience, and a prime location, this is the perfect choice. See it today, homes like this don't last long! (id:49187)
3409 - 30 Inn On The Park Drive
Toronto (Banbury-Don Mills), Ontario
Proudly Built by Tridel - Auberge On The Park. One year new 3-bedroom, 3-bathroom luxury suite offering 1,559 sq.ft. of open-concept living space with 9-ft ceilings. Located on the 34th floor, this unit features floor-to-ceiling windows and a private southeast-facing balcony with unobstructed views.Modern kitchen with integrated, energy-efficient 5-star Miele appliances, contemporary soft-close cabinetry, and in-suite laundry. Includes 2 parking spaces with EV charging. Prime Leslie & Eglinton location, steps to Eglinton Crosstown LRT, minutes to DVP, Hwy 401, and Downtown Toronto. Close to Sunnybrook Park, CF Shops at Don Mills, restaurants, schools, and trails.Perfect for those seeking a combination of luxury, convenience, and nature-inspired living. **Virtual Staging has been applied** (id:49187)
86 Mall Road Unit# B1
Hamilton, Ontario
PRIME COMMERCIAL OFFERING FOR LEASE - END CAP UNIT 1,200 sq. feet of high profile retail space positioned directly across from the Limeridge Mall. Extremely hard to find unit size situated on one of the most dominant commercial corridors of the City. Accessible via Mohawk Road and Upper Wentworth St. One of the more affordable locations to come available. High traffic exposure with expansive window frontage, Pylon and Fascia signage. Broad Form C4 Zoning allows for numerous Retail, Commercial, Business and Institutional Uses. Professionally managed, well maintained property. Seconds to the Lincoln Alexander and minutes to Hwy. 403 or QEW. High Profile Retail Tenants in place include CosmoProf, PartyMax and Oliver Jewellery. Neighbours include Fortino’s, McDonald's, LCBO, Tim Horton's, Staples, Old Navy, TD Bank and Toys R Us. If inquiring for a food based business, the Lessor will only give consideration to a Brand Name QSR Franchise operation for Take Out purposes only. Lessor may consider leasing to hair salon establishment provided it is a Brand Name Chain or National Franchise. (id:49187)
330 - 90 Stadium Road
Toronto (Niagara), Ontario
Welcome to 90 Stadium Road, also known as Quay West at Tip Top a boutique, design-forward residence perfectly situated along Toronto's scenic waterfront. This beautifully appointed open-concept suite offers a seamless blend of modern finishes and thoughtful design. The kitchen is equipped with stainless steel appliances, granite countertops, an undermount sink, custom backsplash, under-cabinet lighting, and a large centre island with a breakfast bar. Floor-to-ceiling windows in the combined living and dining area flood the space with natural light and provide a walk-out to a private balcony that overlooks a tranquil Zen garden. The primary bedroom features sliding frosted privacy doors, a triple closet, and a sleek ensuite with a glass-door shower, custom tub surround, and elegant tile flooring. Built by Monarch Group and designed by the award-winning Architects Alliance, Quay West at Tip Top is a 23-storey luxury condominium that offers a boutique living experience. Residents enjoy an impressive array of amenities, including a 24-hour concierge, fully furnished guest suites, a car wash bay, a spa with sauna, whirlpool, and rinsing showers, a state-of-the-art fitness centre with an aerobic area, a cyber cafe with fireplace, billiards room, theatre, party room with catering kitchen, and a beautifully landscaped courtyard. The building is located in the Fort York neighbourhood, steps from the lake, the Martin Goodman Trail, yacht clubs, parks, and marinas. With the TTC and Porter Airport nearby, and easy access to groceries, shops, cafes, and some of the city's best restaurants, 90 Stadium Road offers the perfect balance of peaceful waterfront living and vibrant urban convenience. (id:49187)
1807 - 117 Broadway Avenue
Toronto (Mount Pleasant West), Ontario
Welcome to 117 Broadway Avenue! Recently completed and in the heart of Yonge and Eglinton. Open concept, beautiful natural light. Northern exposure with incredible views. This brand new suite is 628 sq ft with an incredible 116 sq ft terrace. 9 ft ceilings, European style kitchen (quartz counter tops), wide plank flooring, with parking and locker. Seller agent over $20k in upgrades! (floors, countertops, bathrooms). Two subway lines, incredible restaurants and wonderful parks close by. This state-of-the-art building features 24-hour concierge, rooftop terrace, yoga and meditation studio, spa, outdoor theatre, pet spa, fire pits, art studio, guest suite, outdoor pool, sauna and an incredible gym. The Line 5 is also equipped with outdoor barbeques, party room and outdoor lounge area. Private party room and meeting room. (id:49187)
314 - 191 Lake Driveway Way W
Ajax (South West), Ontario
Welcome to this spacious 1099 square foot, 3-bedroom condo apartment offering the perfect blend of space, comfort, and great amenities. Enjoy stunning western exposure and serene views overlooking the beautiful Duffin's Creek the perfect backdrop for your daily life. Step inside to an airy, open-concept living and dining area that is ideal for family life. The inviting space features an electric fireplace and walk-out access to your private balcony, a prime spot for enjoying sunsets. The kitchen boasts stainless steel appliances and offers the ultimate convenience with in-suite laundry. The spacious primary bedroom is a true retreat complete with a 4-piece ensuite bathroom. Two additional bedrooms offer flexibility for family, guests, or a home office. This meticulously maintained complex has been recently updated and offers an array of common areas that you'll love: an indoor pool, sauna, and hot tub for relaxation, a party room for gatherings, and outdoor amenities including a playground, tennis courts, picnic areas, and BBQ stations. Location couldn't be better! You'll have South Ajax's walking trails and a 150-acre waterfront park literally at your doorstep, providing endless opportunities for recreation and nature walks. The unit comes with two parking spots (one underground and one surface level) and a storage locker. Plus, you're just minutes from shopping and transit. This is more than just a condo it's a lifestyle! (id:49187)
7 - 1200 Derry Road E
Mississauga (Northeast), Ontario
Take advantage of this outstanding opportunity to lease a well-designed office space offering excellent visibility on the high-traffic Derry Road corridor.Located on the second floor, this versatile unit features a functional layout that includes 9 private offices, a shared meeting room, a spacious reception area, a fully equipped kitchen, and two washrooms (separate for men and women) for your convenience. The space is filled with natural light from skylights, creating a bright and welcoming work environment.Perfectly suited for professional services such as Lawyer's Office, accounting firms, immigration consultants, and travel agencies, this property offers the ideal setting for businesses seeking a prominent and accessible location. Offices are also available to rent individually at $650 per month, with shared access to the kitchen and washrooms.**Only Second Floor Available for Lease** (id:49187)
509 - 180 Veterans Drive
Brampton (Northwest Brampton), Ontario
Bright - Spacious - Vacant - 2 bedroom + den, 2 bathrooms, corner unit with a large balcony. Builder Floor Plans attached. Floor to ceiling windows and 9ft ceilings. Split bedroom layout, privacy and functionality with bedrooms on opposite sides of the condo. Amenities include a stylish lobby, party room/meeting room, gym, and visitors parking. Minutes to Mt Pleasant Go Station, Park, Community Centre, Transit, Hospital, Shopping. (id:49187)
6275 Macrae Court
South Glengarry, Ontario
Welcome to Creg Quay Estate, a peaceful riverside full-time retreat, in a sought-after adult community nestled along the shimmering shores of the St. Lawrence River and Lake St. Francis, just minutes from the Quebec/Ontario border. Designed for those who value comfort, connection, and the tranquillity of waterfront living, this community can offer private docking and direct access to the river, creating a truly resort-like experience. This beautiful all-brick bungalow of approximately 2,116 sq. ft. sits gracefully at the end of a quiet cul-de-sac, surrounded by mature landscaping and a park-like setting. With its durable metal roof, double car garage with inside entry, and parking for three additional vehicles in the interlocking paver driveway. The kitchen offers classic oak cabinetry, generous storage, and a peninsula for casual dining, inviting both function and charm. Just off the kitchen, a cozy sitting area offers the perfect nook for morning coffee or could easily serve as a fourth bedroom or breakfast space. The separate dining room, conveniently located nearby, sets the stage for intimate dinners or gatherings with friends.The living room is spacious and welcoming, highlighted by a newer electric fireplace and walkout to a bright three-season solarium. From here, enjoy peaceful views of the greenery and canal an ever-changing landscape of light and water that soothes the spirit.The primary suite provides a private retreat with its 5-piece ensuite bath and large walk-in closet, offering comfort and ease. Two additional bedrooms and a full bath complete the main level. The fully finished basement extends your living space with two generously sized rooms your choice on how to use them, a 3-piece bath, the laundry area and abundant storage. Outdoors, the property backs onto a tranquil canal with direct water access to the river and no rear neighbours, just nature and quiet. Call to arrange a private viewing. (id:49187)
34 Rykert Street
St. Catharines (Western Hill), Ontario
Renovated home on a large lot in sought after Western Hill neighbourhood. Minutes from downtown St. Catharine's and close to all amenities including parks, schools, shopping and restaurants. This home offers an open concept layout for the living, dining and kitchen areas. The updated kitchen features quartz counters, shaker style cabinets and subway tile backsplash. There are 2 bedrooms on the main floor and a spacious primary suite on the second level. Sitting on a 140' deep lot, the large backyard features numerous mature trees is ideal for relaxing and entertaining. Property is offered on an "as-is, where-is" basis with no representations or warranties. (id:49187)
18 Riverdale Drive
Hamilton (Riverdale), Ontario
2-Storey End Unit, 3 bedroom, 2 bathroom Townhome with a finished basement and no rear neighbors! This lovely home offers over 1300 square feet of finished living space featuring an updated kitchen, bathrooms, flooring, and a landscaped backyard patio. Condo fee's cover Roof, windows, doors, fence, cable TV, water, parking, visitor parking & common elements maintenance. Located in a well maintained quiet complex, steps away from the new Centennial Parkway GO Station, shopping malls, schools, parks, library & public transit. 15 minute drive to Burlington, 30 minutes to Mississauga. (id:49187)
1311 Cuthbertson Avenue
Brockville, Ontario
Spacious Family Home in a Desirable North End Neighbourhood. Welcome to this bright and inviting six-bedroom home, perfectly located in one of the city's most sought-after North End communities. With ample room for a growing family, this property offers both space and potential. You'll love the flow of the main floor, with its gleaming floors, large living and dining areas, three bedrooms, a full bath, and a spacious living room. The upper level offers a private primary suite or an excellent home office. In the lower level, you will find two additional bedrooms, a bathroom with a shower and a welcoming family room featuring high ceilings and a beautiful wall-to-wall stone fireplace. The home's layout creates a comfortable atmosphere for both daily living and entertaining. Step outside to enjoy the large back deck overlooking a fully fenced yard, an ideal space for family gatherings or quiet evenings. The interlocking stone driveway adds both durability and curb appeal. Recent updates include roof shingles, a new back deck, a hot water tank, an air conditioner, and front windows. The home also features 200-amp service. While some areas may require your personal touch, the solid structure, thoughtful layout, and unbeatable location make it easy to envision creating your dream home here. Located near excellent schools, parks, shopping, and sports facilities, this home provides a lifestyle of comfort, convenience, and opportunity. (id:49187)
30 - 2152 County 36 Road
Kawartha Lakes (Verulam), Ontario
KICK-BACK & RELAX AT AMENITY -RICH "NESTLE IN" RESORT ALONG EMILY CREEK- Discover an affordable way to enjoy the Summer Season with this 2018 Frontier modular unit by General coach gives you 540 sq ft of open concept living featuring vaulted ceilings. This unit comes fully furnished & is bright & spacious, modern & inviting for May-Oct season. The kitchen is massive & features a peninsula with bar stools for casual eating. By any measure, this is one of the best kitchens you can have with full appliances, double sink, windows & a built-in microwave for all your needs. There are 2 bedrooms & 1 3-piece bath that all have tons of storage, clean vinyl plank flooring. Bedroom 2 has a custom bunk bed with easy to access stairs with storage for safety & functionality. Outside the huge deck coverage partially by sizable. (id:49187)
5 Eighth Concession Road
Brant (Burford), Ontario
Unlock the Potential of this Rarely Offered, Multi-Use Property on nearly 5 Acres with Highway Exposure. This is your chance to secure a highly versatile property with C2-5 zoning, offering the perfect blend of commercial opportunity and residential functionality. This lot is perfect for a severance option maximizing the space and potential for the nearly 5 acres.Surrounded by open agricultural land and free from nearby commercial competition, this parcel stands out as a unique development or owner-occupier site. The zoning permits a wide array of commercial uses, including automotive repair, service stations, car washes, retail, and more, plus a site-specific exception allowing for automotive body shop and salvage operations, a rare and valuable inclusion. The property includes a newly renovated 3-bedroom 2 bathroom home, ideal for live-work setups or rental income, as well as a workshop that provides excellent space for business operations, storage, or trades use. With future expansion plans for direct access to Highway 403 and a future full cloverleaf at Bishopsgate Road on the horizon, the site offers seamless connectivity to the GTA, London, Windsor, Kitchener-Waterloo/Cambridge, and major U.S. border crossings. This lot is also part of the township master plan as employment lands.Offering nearly 5 acres of prime, flexible land in a fast-growing region, this property is perfectly positioned for investors, entrepreneurs, or developers seeking long-term value and unmatched accessibility. Don't miss this rare opportunity to capitalize on one of the most adaptable and strategically located sites in the County of Brant. (id:49187)
1608 Capri Crescent
London North (North S), Ontario
Welcome to 1608 Capri Crescent in Londons sought-after Gates of Hyde Park community! This beautiful 3-bedroom, 3.5-bath home is steps from new schools, parks, shopping, and just 10 minutes from Western University. The bright main floor features a spacious, sun-lit living room and a modern kitchen with appliances, breakfast island, and open flow to the living area. A mudroom with garage access and a powder room add convenience. Upstairs, the primary suite offers his and hers walk-in closets and a spa-like ensuite with double sinks, while two additional bedrooms and a full bath complete the level. The finished basement includes a rec room, bedroom, and bathroom, creating versatile space for guests or a home office. Combining modern style with suburban charm, this home is perfect for families and professionals alike. (id:49187)
43 Glenayr Street
Hamilton (Gilkson), Ontario
Welcome to this spacious all-brick 4 bedroom, 2.5 bath family home nestled in one of Hamilton's most desirable and family friendly West Mountain neighbourhoods. With lovely landscaping and curb appeal, this freshly painted home is move-in ready! Designed for comfortable everyday living and easy entertaining, featuring a bright, open layout with room for everyone. The main floor offers plenty of living space with a welcoming living room, a cozy family room with a wood-burning fireplace, a formal dining area, a convenient powder room, and a main floor laundry with inside access to the garage. The well-equipped eat-in kitchen boasts a built-in oven, cooktop, stainless steel fridge and dishwasher, and opens directly to a 15'x10' deck overlooking the large, fully fenced backyard - perfect for family gatherings or quiet evenings outdoors. Upstairs, the spacious primary bedroom includes a luxurious 5-piece ensuite complete with double sinks and bidet. Three additional bedrooms and a full bath provide plenty of space for a growing family. The unfinished basement offers exciting potential to customize - whether you envision a recreation area, home gym, or workshop, the options are endless. Ideally located close to excellent schools, beautiful parks, shopping and all amenities, this is a wonderful opportunity to own a well-cared-for home in a prime location. (id:49187)
62 - 745 Chelton Road
London South (South U), Ontario
Welcome to this stunning 3-bedroom, 3.5-bath end-unit townhouse that offers the perfect blend of comfort, style, and functionality. With an attached garage, a spacious deck, and a fully finished basement featuring an additional full bathroom, this home is designed to meet all your needs. Step inside to discover a bright and airy living room, filled with natural light from generous windows. The open layout flows seamlessly into the dining area, perfect for hosting family meals or entertaining friends. Downstairs, the versatile finished basement provides endless possibilitiesuse it as a cozy family room, a productive home office, or a private guest suite. The outdoor deck invites you to unwind while enjoying serene neighborhood views, and the attached garage offers the convenience of secure parking and extra storage. Located in a sought-after community, this townhouse boasts easy access to Highway 401, top-notch local amenities, restaurants, and shopping destinations. It's the ideal home for anyone looking to join a vibrant and thriving neighborhood. Dont miss your chance to make this exceptional property your own! (id:49187)
779 Monsarrat Avenue
London East (East A), Ontario
Welcome to 779 Monsarrat Avenue, a fully renovated 3 bedroom, 2 bath, four level back split in sought after North Carling. This home blends modern design with everyday functionality. The open concept kitchen features a large quartz island, sleek black fixtures, and new stainless steel appliances. Luxury vinyl plank flooring runs throughout, and both bathrooms showcase stylish tile and bold black finishes. The lower level offers a bright family room perfect for movie nights, while the basement includes a finished flex area and private office ideal for working from home or a home gym. A side walk up provides potential for an in law or income suite. Outside, enjoy a covered composite deck, landscaped yard, and two sheds for storage. Parking for two on the asphalt driveway. Close to Fanshawe College, schools, parks, and community amenities, this home is move in ready and designed for modern living. (id:49187)
3 Maude Court
Orangeville, Ontario
Welcome to this exceptional 4-bedroom, 3.5-bathroom family home in Orangeville's highly desirable West End, perfectly situated on a rare, quiet cul-de-sac in a safe, child-friendly neighborhood. A private covered porch leads to a grand two-story entrance that sets the tone for the bright, spacious layout throughout. The main floor features a generous home office ideal for remote work or study and a beautifully updated, open-concept kitchen equipped with new KitchenAid appliances, refreshed cupboards, stone countertops, and a layout that flows seamlessly into the inviting living room, creating the perfect space for everyday living and effortless entertaining. From the kitchen, step out to a large two-tier deck, ideal for outdoor dining, barbecues, or simply relaxing in the peaceful backyard setting. Upstairs, the spacious primary bedroom offers a walk-in closet and a private 4-piece ensuite, while three additional bedrooms provide comfort and flexibility for growing families. All 3.5 bathrooms in the home are tastefully updated to suit modern living. The Professionally finished basement with bamboo flooring offers excellent versatility , featuring a 3-piece bathroom with a large tiled walk-in shower and a built-in infrared heat sauna ideal for relaxation after a long day. An additional room with a salon style sink presents a unique opportunity to run a home-based business. The basement also includes a huge laundry room with a brand-new washer and dryer, adding to the home's practicality. A 2-car garage and double driveway provide ample parking for family and guests. Recent upgrades include a new roof (2022), water softener (2024), and a stylish new front door (2019). Located within walking distance to both elementary and Secondary Schools, this move-in ready home offers the perfect blend of comfort, location, and life styled don't miss your chance to make it yours! (id:49187)
331 Wheelihan Way
Milton (Campbellville), Ontario
Welcome to 331 Wheelihan Way, set in an exclusive enclave of estate homes in the highly desired Hamlet of Campbellville in Milton. This Cap Cod style home with lovely front courtyard has been recently renovated and features an incredible designer kitchen, white oak hardwood flooring, separate family room with fireplace, formal living room with fireplace and custom built-in shelving, and lovely sun filled great room with walk-out to the backyard. Straight out of a magazine, the gorgeous chef's kitchen features massive island, Quartz Countertops, built-in stainless steel appliances, custom window coverings, and inviting Bench Overlooking the Courtyard. Open concept to the large dining space making it the perfect layout for entertaining. Main floor office/den along with a large guest bedroom, separate mudroom and main floor laundry with powder room, complete the main level. The upper level features 3 more large bedrooms with high-end broadloom. The primary has a newer 3 piece bath and walk in closet with custom built-in shelving. The additional bedrooms share another beautiful 4 piece bath. The gorgeous tree-lined backyard has tons of lush perennial gardens, incredible front curb appeal with golf course green grass maintained with the irrigation system, lovely front courtyard with seating area, outdoor cedar sauna, and an incredible interlocked patio with gazebo for those warm summer evenings. Set in a quiet, family friendly estate subdivision in the charming community of Campbellville with quaint shops, restaurants, parks, and incredible schools. Minutes to the 401 for the commuters. (id:49187)
18493 Hurontario Street
Caledon (Caledon Village), Ontario
Beautifully renovated between 2022 and 2023, this charming 3-bedroom, 1-bathroom detached bungalow is ideally located in the heart of Caledon Village, just a short stroll from quaint shops, schools, and local amenities. Set along a well-traveled main road, the home occupies a versatile lot surrounded by both residential and commercial properties. Its high-visibility location offers unique potential, ideal for buyers seeking convenience, strong curb appeal, and the possibility of a home-based business (subject to municipal approvals). A modern glass railing and patterned concrete steps lead to a stylish open-concept main floor. The inviting living area features an electric fireplace with a decorative mantel, adding warmth and elegance. The chef-inspired kitchen boasts Dacor stainless steel appliances, quartz countertops, porcelain backsplash, a center island, a coffee nook, a spice rack, and a bright bay window. The adjacent dining area includes a walk-out to a fully fenced backyard with a newly installed privacy fence. The main level includes two well-proportioned bedrooms with large closets and built-in organizers, along with a beautifully updated 3-piece bathroom. The upper-level primary bedroom offers a walk-in closet with custom organizers, built-in shelving, and a cozy sitting area. The partially finished basement adds further potential, with space for a fourth bedroom and a large recreation room. Additional features include a powered detached garage, a generous lot with a 2022-installed hot tub, and driveway parking for up to 8 vehicles. (id:49187)
3192 Meadow Marsh Crescent
Oakville (Jm Joshua Meadows), Ontario
Newly Built Most Desirable Neighborhood 5-Bedroom 2-Car Garage Detach Home! 10'-Ceiling On Main Floor, 9'-Ceiling On 2nd Floor & Bsmt, Quartz Counter Top, Pot Lights And Many Upgrades! Walk-In Closets In All 5 Bedrooms, Master Bedrm With His & Her Closet. Full Sunshine Family Room! South/West Fenced Yard. Steps To Park/Trails. Premium Location, Close To 403/407/QEW/GO Station/Sheridan College, Walking Distance To Upper Town Core, Shopping Plazas, Groceries, Supermarkets, Banks, Retails, Etc (id:49187)
8 Nora Road
Toronto (Islington-City Centre West), Ontario
Architectural Showpiece for Sale in Etobicoke Move-In Ready Luxury View the award-winning backyard: executiveagency.ca/8NoraRoad. A rare opportunity to own an extraordinary custom home on a quiet, tree-lined street in the heart of Etobicoke. Offering approx.4,600 sq. ft. of impeccably designed living space, this contemporary masterpiece is defined by timeless elegance, high-end craftsmanship, and thoughtful details throughout. The main level features a sun-drenched open-concept layout with oversized picture windows, a chefs kitchen with premium appliances and a large island, formal dining, a striking natural stone gas fireplace, powder room, main floor den, and a welcoming foyer designed for elevated living and effortless entertaining. Upstairs, a skylit hallway leads to a serene primary suite with a walk-in closet, spa like ensuite with heated floors, and a private balcony overlooking the backyard. Each additional bedroom offers its own ensuite bath and walk-in closet, with one also enjoying private balcony access. Upper-level laundry and linen storage add everyday ease. The finished lower level is a true extension of the home, with heated floors throughout, a spacious family/recreation area, an additional bedroom and full bath ideal for guests or a nanny suite plus a second laundry room. Outside, enjoy a professionally landscaped backyard oasis with a salt water pool, cabana, dining zone, and multiple lounge areas perfect for summer entertaining. Located steps to Islington Village, Kipling Station, top-rated schools, and only minutes to downtown and Pearson Airport. A statement home that delivers on luxury, lifestyle, and location. Book your private showing today. (id:49187)
31 Bluebird Lane
Barrie (Painswick South), Ontario
TOWNHOME FOR LEASE IN A PRIME SOUTH BARRIE LOCATION WITH HIGH-END FINISHES! Welcome to this stunning 3-storey townhome nestled in the highly sought-after Painswick neighbourhood of South Barrie! Enjoy a prime location close to shopping, dining, parks, and excellent schools. Commuters will appreciate quick access to Highway 400, Highway 11, and the Barrie South GO Station. Tucked away on a quiet cul-de-sac, this home also offers the convenience of nearby visitor parking. This home is filled with tons of builder upgrades and premium finishes that elevate every corner including engineered hardwood flooring throughout, and zero carpet for a sleek, modern feel. The upgraded kitchen features stainless steel appliances, a high-end quartz countertop, herringbone tile backsplash, centre island, and an undermount sink. Relax on not one, but two private balconies, one off the spacious living room and another off the primary bedroom, providing a peaceful retreat. The upper level offers convenient laundry access, while the attached garage with a walk-out, plus an additional driveway parking spot, ensures plenty of room for your vehicles. To top it all off, this energy-efficient home promises comfortable living year-round. Don't miss out on this incredible opportunity to lease a newer townhome in a prime South Barrie location! (id:49187)
128 Village Gate Drive
Wasaga Beach, Ontario
NO**POTL FEES - monthly savings $$** Premium lot in Georgina Sands. MOVE-IN ready tranquil home, a rare gem in this beautiful 4-bed,3-bath offers contemporary living w/breathtaking views of golf course and pond. Enjoy this bright and spacious open concept w/9ft ceiling on main, upgraded kitchen featuring Quartz counter top, modern sink and hardware, backsplash and built-in microwave. Custom feature wall and upgraded flooring throughout the home with no carpet in sight with premium hardwood staircase designed for entertaining or relaxing. AC & water softener are included for your comfort along with all ELFs &window covering. Washer&dryer conveniently located on 2nd &custom closet in primary. Basement is equipped with rough-in and enlarged windows providing the perfect opportunity to create a customized space. Outdoor gas line for bbq hookup. This exceptional property is a must see as it is one of the few homes in the area w/o POTL FEES, adding to its unique appeal and pride of ownership. (id:49187)
6 Jeremy Drive
Markham (Unionville), Ontario
Build Your Own Dream Home Or A Great Opportunity For Homeowners. Attention All Builders And Investors. Situated On One Of The Most Desirable Streets In The Heart Of Unionville. Just Minutes Walk To Main Street Unionville, Toogood Pond, Amazing Restaurants And GO Train To Toronto. Approx. 75.18 Ft Frontage With A Depth Of 130.31 Ft Surrounded By Multi Million Dollar Custom Built Homes. Nice 3-Level Back Split, Approx. 1,876 Sf. Cozy Family Room With Hardwood Flooring, Fireplace And Bar With A Walk-Out To Back Garden. Separate Dining Area And Living Room, 3 Good Sized Bedrooms. Minutes To Parkview PS, Bill Crothers SS, Unionville HS And York University Markham Campus. Close To Hwy. 404, 407ETR, Markville Mall And More! Please Be Courteous To Tenants When Viewing The Property. No Survey Available. (id:49187)
58 Manorwood Drive
Markham (Berczy), Ontario
Rare Found Double Garage Bungalow Loft With Appox. 2,100 Sq Ft! Main Floor Master Bedroom W/ Walk-In Closet And 5Pc Ensuite! 18' Cathedral Ceiling In Family Rm & Kitchen! Skylight In Upper Bathroom! Lots Of Windows! Open Concept Kitchen O/Looks Family Rm! Maintenance Free Stone Patio Backyard! Top-Ranked Pierre Elliott Trudeau High School Zone! Walking Distance To Stonebridge P.S. And Shopping Plaza! (id:49187)
51 Virro Court
Vaughan (West Woodbridge), Ontario
Located in sought after West Woodbridge, this 3-bedroom is surrounded by schools, shopping center's, parks, recreational facilities and highways. With spectacular finishes, this semi-detached home backs onto a ravine and includes an upgraded kitchen with quartz counters, pot lights, hardwood floors on the main level, and a functional open concept living area. Images are of similar homes in the development and do not represent the floor plan. They are a basis to show the quality and type of finishes only. (id:49187)
80 Conarty Crescent
Whitby, Ontario
Welcome to this stunning 1950 sq ft upgraded home perfectly positioned near Brock Street & Taunton Road, in one of Whitby's most sought-after growth corridors. This modern residence showcases premium finishes throughout, including beautiful hardwood flooring across the main level, complemented by an elegant upgraded oak staircase.The gourmet kitchen is a chef's dream featuring upgraded cabinets, stunning quartz countertops with waterfall edge and seamless backsplash, sleek black stainless steel appliances including, sophisticated tile flooring. Smooth ceilings on the main level add to the contemporary appeal. Retreat to the luxurious master suite boasting 10ft coffered ceilings, walk-in closet plus additional closet, and a spa-inspired 4pc ensuite with frameless glass shower, freestanding soaker tub, and quartz countertops.The property offers exceptional convenience with a 2-car driveway and no sidewalk meaning no snow shovelling obligations! The upgraded side entrance provides excellent basement apartment potential for additional income. Located in Whitby's booming west end, you're minutes from Walmart Super Centre, Home Depot, countless restaurants, and the luxurious Therma Spa. Enjoy nearby Cullen Central Park with scenic hiking trails, sports fields, and pickleball courts. Quick access to Highway 412 connects you to the newly toll-free 407 and 401, while Whitby GO Station offers easy commuting.This rapidly developing area features top-rated schools including Donald Wilson Secondary (Fraser Institute rating: 8.0), with new schools under construction to serve the growing community. Whitby's population is projected to reach 240,000 by 2051, making this an excellent investment opportunity. Move-in ready with designer touches through out this home, won't last long! (id:49187)
21 London Street
Toronto (Annex), Ontario
Beautifully Renovated Seaton Village Stunner! Welcome to 21 London St. This Extremely Rare Family Home is Ideally Located On a Beautiful Tree Lined Street In The Heart Of Coveted Seaton Village, The Perfect Toronto Neighbourhood! Extremely Rare Offering with 22 Ft Wide Frontage, 4 Bedrooms 2nd Floor Bedrooms and 3 Bathrooms including a Main Floor 2pc and Brand New 2nd Floor 4pc Designer Bath! Natural Light Fills the Impressive Open Concept Main Floor with Large Principal Rooms, All Updated with New Flooring, and Renovated Kitchen with Walkout to Yard! Separate Side Entrance To Finished Basement Offers Amazing Rental Potential To Help Offset Mortgage. Benefit from Mechanical Property Renovations Including Upgraded 200 Amp Wiring, Newer Roof, Multiple Ductless A/C Units, and Upgraded Plumbing! Perfect Opportunity To Own In Highly Desired Palmerston Jr School Catchment, Proximity to Bloor St, Newly Constructed Mirvish Village, Vermont Sq Park, Christie Pits, Multiple Grocery Stores and Local Boutique Coffee Shops. Property currently tenanted for $5,300 + utilities! (id:49187)
170 Long Point Road
Huntsville (Stisted), Ontario
Offered for the first time in over 50 years, this extraordinary Skeleton Lake property captures the true essence of Muskoka living. Set on 1.4 level acres with more than 250 feet of pristine, hard-packed sand shoreline, this remarkable year-round retreat offers exceptional privacy and endless potential.The main four-bedroom, two-and-a-half-bathroom cottage welcomes you with a warm and inviting layout that blends comfort and lake views from every angle. A spacious open-concept living area leads out to a large lakeside deck shaded by a retractable awning, the perfect place to unwind, entertain, or simply take in the serene beauty of the water. The gently sloping lot provides easy access for all ages to enjoy swimming, wading, or paddling in the crystal-clear, gradual-entry waterfront. Adding incredible versatility, the property includes a second self-contained three-bedroom, one-bathroom cottage with a full kitchen and over 1,100 sq/ft of living space - ideal for guests, extended family, or rental income. A detached two-car garage with an upper-level loft offers excellent storage or workshop potential. Pushed back from the road for added privacy, the grounds feature a cleared, open space ideal for outdoor enjoyment, expansion, or future development. Whether you're looking to create a multi-generational family compound or a private lakeside estate, this property offers the perfect foundation to build your Muskoka dream. Known for its crystal-clear, spring-fed waters and peaceful setting, Skeleton Lake is one of the area's most sought-after destinations. Here, you'll find the perfect balance of natural beauty, tranquillity, and opportunity - a rare chance to make your mark on one of Muskoka's most cherished lakes. (id:49187)
256 Keeso Lane
North Perth (Listowel), Ontario
****************************************NEW END UNIT TOWNHOUSE********************************************** Discover modern living in this beautifully designed 3 bedroom, 3 bathroom end-unit townhome built with quality craftsmanship by Euro Custom Homes Inc., this home blends comfort, style, and functionality. The main and second floors boast 1,820 sq. ft., featuring an open-concept layout ideal for entertaining and family living. The kitchen with a walk-in pantry flows seamlessly into the dining and living areas, while large windows fill the home with natural light. Step outside onto your private wooden back deck, perfect for summer barbecues or relaxing evenings. Upstairs, you'll find 3 generously sized bedrooms, including a primary suite with its own ensuite bath. For added convenience, the upper floor laundry makes everyday living a breeze. Additional highlights include carpet free rooms, an attached garage for secure parking and storage, high-quality finishes and thoughtful design throughout with a Tarion Warranty for peace of mind. Move-in ready and built to last, this home is a perfect choice for families, professionals, or anyone seeking a modern and spacious townhome. Don't miss your chance to own this stunning new build schedule your private showing today! (id:49187)
8 Carter Road
Northern Bruce Peninsula, Ontario
Welcome to 8 Carter Road, nestled on the picturesque Bruce Peninsula. This unique, three-season, three-bedroom waterfront cottage is hidden amongst the cedars, offering stunning views of Georgian Bay. For decades, it has been a beloved family haven, now awaiting a new owner to build enduring memories. This distinctive fifteen-sided, two level cottage boasts three bedrooms, a one-piece bath (shower), and a separate two-piece (sink and toilet). It features a spacious open concept leading to a deck, complemented by a cozy woodstove in the kitchen. Enjoy the screened in porch just off from the mud/utility room. Recent updates include newer flooring, sink, toilet, water system, UV, and an insulated shower and mud/utility room. The upper level serves as a conservatory with panoramic views. The roof, upgraded with hurricane-grade IKO shingles, is three years old. Descend the escarpment stairs to the waterfront deck for relaxation, swimming, or to savor the view. Property is ideal for family escapes, it's accessible all year via a no exit municipal road and is just steps from the Bruce Trail, centrally positioned between Lion's Head and Tobermory. A great property to begin family memories! Annual taxes are $3799.00. (id:49187)
86 Claren Crescent
Huntsville (Stisted), Ontario
Luxury comes in many forms, but the most thoughtful designs don't compete w/ nature - they showcase it. At this lakefront masterpiece, the view isn't an accessory - it's the headline! Set on 4.39 Ac w/ 298 of pristine Lake Vernon shoreline, this newly completed 6,200+ sq ft lakefront retreat (including a 900 sq ft guest suite) is a masterclass in bold & refined Muskoka living. Located in Ashworth Bay-an exclusive, high-end community w/ an uncrowded shoreline & no neighbours in sight-just 15 min to Huntsville by car or boat. At this end of the lake, serenity & adventure coexist. Step inside & be WOWED! Panoramic lake views. Expansive 16 ceilings in the great room. Natural light floods the space & walls of glass erase the line between inside & out! A Valcourt Frontenac fireplace adds warmth, turning gatherings into experiences. Every inch of this home was designed to elevate how you live, relax & entertain. Seamless indoor-outdoor flow invites lake life at its best. A frameless glass deck soaks in breathtaking views, & the Muskoka room w/ a wood-burning stove extends your enjoyment beyond summer. At the shoreline, the floating dock offers deep water off the edge & a sandy entry at shore. The fully finished walkout lower level features 3 bedrooms plus space for a rec room, gym, or media lounge. Step outside the primary suite to a stone patio pre-wired for a hot tub. A self-contained guest suite offers 2 bedrooms, a full kitchen, private laundry & its own stone patio. The oversized, insulated & heated garage features 12' doors, large windows, an EV-ready panel & smart home wiring. Designed for every season w/ in-floor radiant heating, a Mitsubishi ZUBA heat pump, & a whole-home automatic generator & more. Bell Fibre internet keeps you connected. Some properties add to your portfolio. A rare few expand your way of living. This one does both. Design that preserves your time, protects your privacy, & recentres your perspective. This one will become your favourite chapter! (id:49187)
15 Queen Street E
Minto, Ontario
Welcome to this beautifully renovated 1 1/2 storey yellow brick home, that has been thoughtfully updated with a modern open-concept design featuring luxury vinyl plank flooring throughout. The main floor offers a brand-new 3-piece bathroom featuring a walk-in shower conveniently located at the back entrance of the home directly off the attached garage and main floor bedroom, which can also be used as an at home office or salon. The remainder of the main floor is complete with a new open concept kitchen with ample cabinetry, pantry, and spacious living and dining room all pouring with natural light providing the perfect space for entertaining. Upstairs, you're met with two additional well sized bedrooms, a stylish 4-piece bathroom, and the convenience of a second-floor laundry room. Outside, enjoy the attached garage and generous double lot offering plenty of outdoor space and potential for future severance. Conveniently located less than a block from the ball diamonds, soccer fields, pavilion, arena, community centre, library and medical centre, as well as walk distance to shopping and dining downtown. Move-in ready and full of contemporary charm, this home is a must-see! Call Your REALTOR Today To View What Could Be Your New Move-In Ready Home With Development or Home Business Potential at 15 Queen St E, Clifford. (id:49187)
27 Orlando Drive
St. Catharines (Lakeport), Ontario
Timeless Mid-Century Beauty with Space for the Whole Family - and More! An impressive backsplit spanning over 2,500 sq ft of above ground living space, nestled in a remarkable North end location. Upon entering, you are immediately captivated by the soaring foyer ceiling, highlighted by 2 magnificent chandeliers and complemented by the rich oak trim that flows throughout the home. The bright, airy living room is designed for comfort and effortless flow, connecting to the formal dining room and continuing into the spacious eat-in kitchen - perfect for family meals and entertaining. Upstairs, you will discover gleaming hardwood floors throughout 3 spacious bedrooms, including a primary suite complete with a convenient ensuite powder room. The lower level, also above grade, expands your living space with a welcoming family room featuring a cozy wood-burning fireplace, walk-out and a spacious den that could easily serve as an additional bedroom and a 3pc bath. Need even more room? A massive recreation room below offers endless possibilities for relaxation or entertaining. Adding to its versatility, the property includes a separate entrance to the lower level - ideal for creating an in-law suite or a sought-after rental unit. With its warm, inviting atmosphere, generous layout, large yard, double garage/driveway and location in one of the areas most desirable family neighbourhoods, this gem of a home not only provides a welcoming retreat but also offers excellent potential for future customization and enhancements, allowing you to truly make it your own. (id:49187)
15 Shaws Lane
Niagara-On-The-Lake (Town), Ontario
This is a rare opportunity to own one of only four executive townhomes on sought-after Shaws Lane an elegant, tree-lined street in the heart of Niagara-on-the-Lakes historic district. 15 Shaws Lane offers over 2,400 square feet of finished living space above ground, combining timeless design with exceptional functionality in one of the regions most walkable and desirable locations.Just a short stroll from waterfront trails, historic parks, renowned restaurants, boutique shopping, and the Shaw Festival theatres, this home provides the perfect balance of vibrant village life and peaceful retreat.The interior is filled with natural light and thoughtfully designed for both daily living and entertaining. A striking great room features 21-foot vaulted ceilings, a gas fireplace with an elegant mantle, and gleaming hardwood floors. Double garden doors open to a private outdoor space ideal for quiet mornings or hosting guests.The main-level primary suite is generously sized and offers a quiet, comfortable retreat. It includes a spacious walk-in closet and a well-appointed five-piece ensuite, providing everything needed for true main-floor living.A sunny breakfast nook leads into a classic galley-style kitchen with white cabinetry, tile flooring, and ample storage. A discreet powder room and direct access to the double car garage add further convenience.Upstairs, an open loft overlooks the great room below and connects to two well-sized guest bedrooms, a shared four-piece bathroom, and a versatile bonus area perfect for an office, reading nook, or studio.The full, unfinished lower level provides excellent potential for additional living space, storage, or a home gym.A monthly maintenance fee of $120 includes lawn care and snow removal, allowing for a simplified, lock-and-leave lifestyle ideal for those seeking ease and elegance in equal measure. (id:49187)
3769 4th Line Road
South Glengarry, Ontario
Here is a home that offers something for everyone! You will be impressed the moment you drive in the yard. Fieldstone exterior on a classic style home with a fully paved driveway/parking area. 2390 sq ft with an additional 1280 sq ft basement provides lots of space for a growing family or to entertain. The main level features an open concept living/dining room with a ceiling open to the second level. Hardwood floors throughout the main level with a sunken family room, sunken office, a bedroom and a 4pc bathroom. The upper level features a huge primary bedroom with a large walk-in closet, balcony and 4 pc ensuite. Two other good size bedrooms are also on this level and a foyer/landing. The basement has laundry, a large rec-room, a workshop/storage room and a utility room. This property features a large back yard that backs onto fields. The treed front yard provides privacy. The detached 24' x 24' garage has electricity and a concrete floor. All this is located on a paved road only 50 minutes to Montreal, 1 1/4 hr to Ottawa, 15 minutes top Alexandria and 40 minutes to Cornwall. (id:49187)

